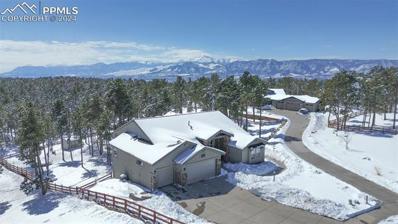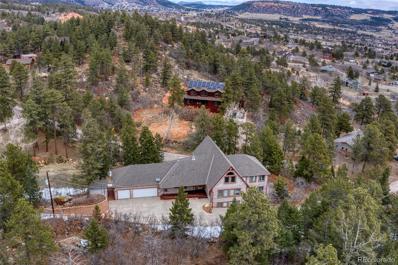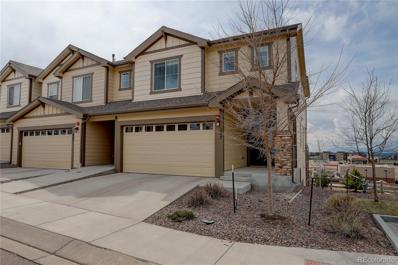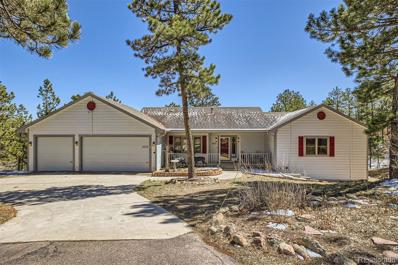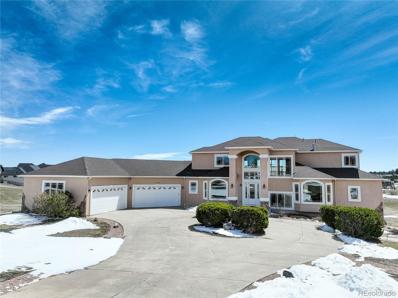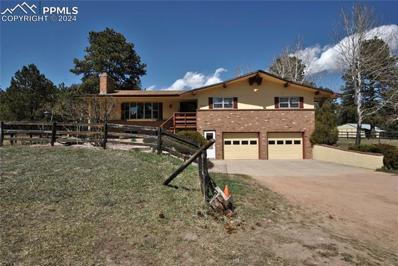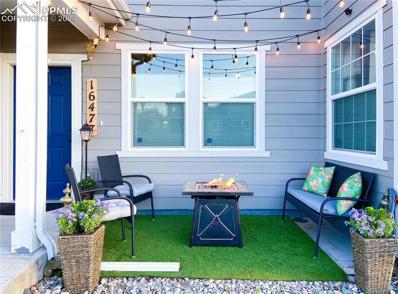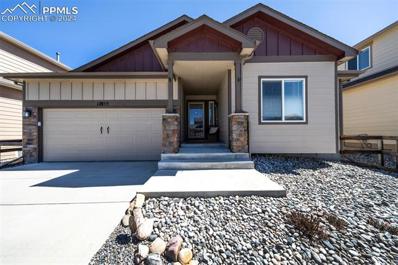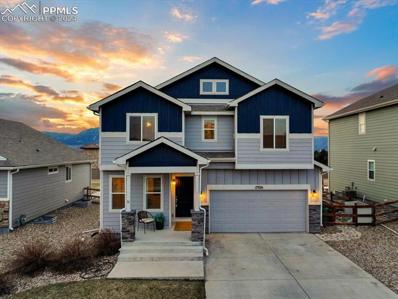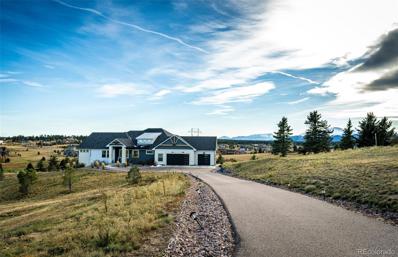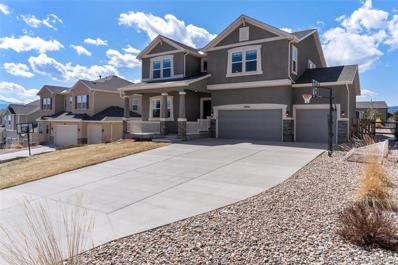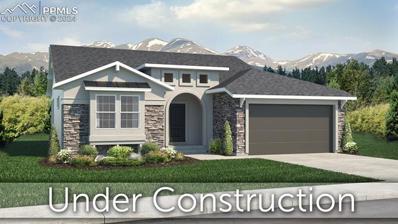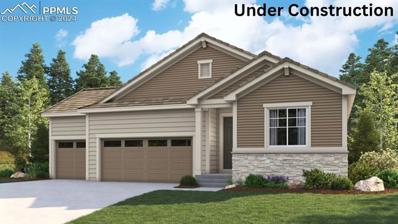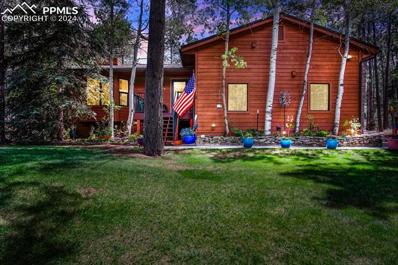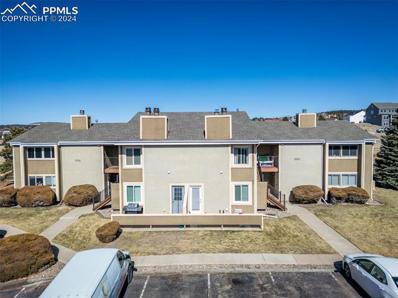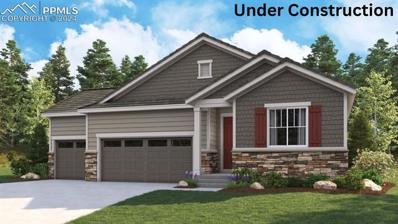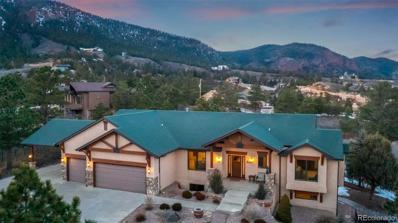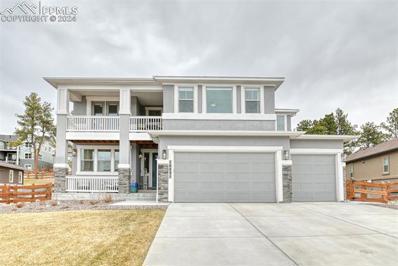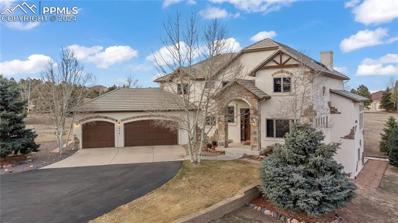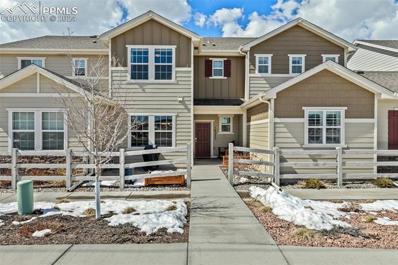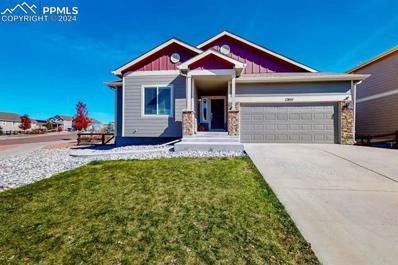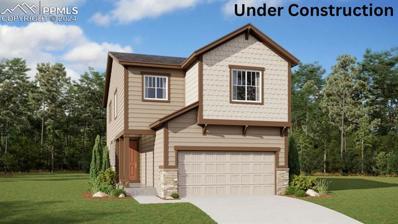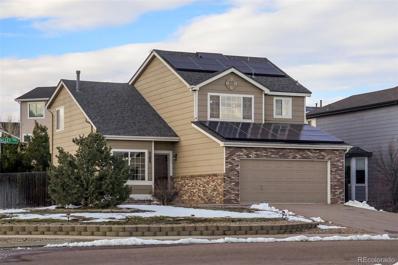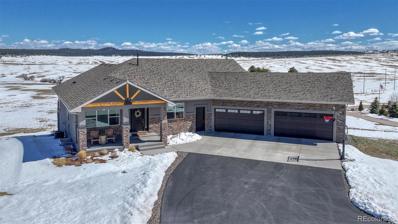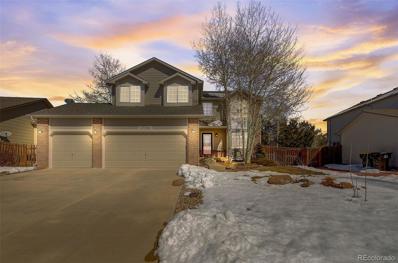Monument CO Homes for Sale
$1,350,000
16021 Fox Mesa Court Monument, CO 80132
- Type:
- Single Family
- Sq.Ft.:
- 4,461
- Status:
- Active
- Beds:
- 5
- Lot size:
- 0.82 Acres
- Year built:
- 2018
- Baths:
- 5.00
- MLS#:
- 3834440
ADDITIONAL INFORMATION
Welcome home to this beautifully situated home on a cul de sac with almost an acre of treed land. You get the best of both worlds here at Sanctuary Pointe; you have the neighborhood everyone loves but the privacy that everyone deserves. As you enter this amazing ranch floor plan, you are welcomed by a large living room with vaulted ceilings and a stone fireplace for those cold Colorado nights. The large sliding doors open to your covered deck that leads you into your very own private forest. The gourmet kitchen is a chefâs dream with cabinets and counters galore, gas cooking and a walk in pantry. There is a breakfast nook that overlooks the trees for you to enjoy your morning coffee. The main level also features the primary bedroom with its own spa like bathroom as well as a large walk in closet. The laundry room is also on the main level with a mud bench area. Completing the main level are two coat closets, linen closet, a second bedroom and a full bathroom. As you head downstairs you will see a wet bar that your friends will enjoy while hanging out watching TV on your big projection screen. There are a total of three bedrooms in the walk-out basement. Two of the bedrooms share a Jack and Jill bathroom and each have walk-in closets. The third bedroom is an ensuite that has its own bathroom with double vanities, glass enclosed shower and a walk in closet. The fully landscaped backyard is fully fenced in and it includes a shed, sprinkler system, and a fire pit with a gas line. And wait there is more, a Caldera Spa Makena is included with the home. This 4 year old spa seats 6 with 46 jets and a waterfall. Additional upgrades include a 3 car garage , whole house surge protector, hand troweled walls, security system, indoor/outdoor porch speakers, and a Tesla charging station. You will not only fall in love with this home but the neighborhood as well. This almost new Ashton model by Classic Homes is waiting for its new owners to just move right in.
$1,250,000
4735 Red Forest Road Monument, CO 80132
- Type:
- Single Family
- Sq.Ft.:
- 4,241
- Status:
- Active
- Beds:
- 3
- Lot size:
- 1.24 Acres
- Year built:
- 1995
- Baths:
- 4.00
- MLS#:
- 1533502
- Subdivision:
- Red Rock Ranch
ADDITIONAL INFORMATION
Magnificent sunny spacious quality well-built home (2 x 6 Construction) on 1.24 acres beneath the splendid awe-inspiring Raspberry Mountain surrounded by beauty all around is your magical home!*The numerous delights are the maple cabinets in the open kitchen w/granite countertops & one of the fireplaces to enjoy in a comfortable family room w/one of many walk-outs to the generous decks & a couple more walk-outs to patios in the lower level*The lovely kitchen includes 2 utility garages, pantry & breakfast bar island*The dining room has a 2 story gas FP w/gorgeous loft above enhanced with coffered cathedral ceilings, seat bench, multiple storage hideaways & gorgeous windows to soak up the views and sunshine*Charming home adorned w/6 panel doors & wood clad windows throughout, multiple ceiling fans, 2 large decks, one w/Trendsetter roll-up shade, covered front porch, insulated blinds throughout, 9-zone gas-fired hot water heat*Oversized heated finished 3 car garage w/8 x 12 storage building beside it that has electricity*The primary bedroom enjoys a 5 piece bath w/jetted tub & boasts a 14 x 16 walk-in closet*The lower level is half finished w/a handsome second family room walk-out to patio that includes a wet sink which would easily accommodate a bar*Large 7 x 16 half bath plumbed for a shower*28 x 47 workshop space w/walkout to patio*Plenty of room to add a few more bedrooms, hobby room or another rec room*You and your family will love this beautiful stucco & brick home on a bewitching, alluring lot surrounded by natural landscaping to include quite a few impressive boulders*Close to National Forest with an abundance of hiking trails*Almost Heaven is an apt description of this gorgeous home and setting nestled in the foothills of the Front Range corridor.
- Type:
- Townhouse
- Sq.Ft.:
- 1,793
- Status:
- Active
- Beds:
- 3
- Lot size:
- 0.06 Acres
- Year built:
- 2018
- Baths:
- 3.00
- MLS#:
- 8008305
- Subdivision:
- Jackson Creek Townhomes
ADDITIONAL INFORMATION
Charming end-unit townhome at Jackson Creek combining functionality and comfort! The living room boasts vaulted ceilings and stunning views of Pikes Peak, providing a serene backdrop for relaxation. Dine in comfort no matter the weather in the dining room with a chandelier or walk out to the covered deck, perfect for enjoying al fresco dining. Enjoy cooking in style in this modern kitchen featuring an island, quartz countertops, stainless steel appliances, and crown molding for a touch of sophistication. A powder room with a pedestal sink adds convenience for visitors. The primary suite is a peaceful retreat, complete with a sitting area, a picture window framing Pikes Peak, and a spacious walk-in closet. The en-bath offers indulgence with a spa shower and a dual sink vanity. Two additional bedrooms, each with a walk-in closet and plush carpeting, provide ample space for family or guests, while a full bath accommodates their needs. The laundry room features built-in shelving for added organization. The unfinished basement holds great potential and offers a walk-out to a covered patio. With a 2-car garage conveniently located on the main level, this home offers unobstructed views of the Air Force Academy and mountains, along with easy access to the nearby Jackson Creek Parkway shopping center and natural open space, making it an exceptional find in the area. Don't miss the opportunity to make this your new home sweet home!
- Type:
- Single Family
- Sq.Ft.:
- 3,208
- Status:
- Active
- Beds:
- 4
- Lot size:
- 0.96 Acres
- Year built:
- 1994
- Baths:
- 3.00
- MLS#:
- 8629597
- Subdivision:
- Red Rocks Ranch
ADDITIONAL INFORMATION
Introducing an exquisite home nestled on a large corner lot, enveloped by the serenity of mature pine trees. This secluded ranch style retreat offers unparalleled privacy and tranquility. With an inviting open floor plan and high ceilings, this residence is perfect for both relaxation and entertaining. Embrace the opportunity to maximize the functionality and value of this home with its versatile walkout basement. With its separate entrance, 10’ ceilings, private patio area and ample space, it's perfect for accommodating your family, guests or tenants while providing privacy for everyone. The downstairs egress windows allow you to easily add another bedroom while still having additional bonus space. All four, generous sized bedrooms with oversized closets ensure comfort and space. The three-car garage provides endless storage and work space for all of your mountain activities. Bordering the Pike National Forest and minutes from the notorious Palmer Lake, this home allows for easy access to outdoor recreation and stunning natural landscapes for all who appreciate the beauty of Colorado's wilderness. whether you're enjoying a leisurely stroll around the lake, fishing at Monument Lake, embarking on an adventure on a nearby hiking trail or relaxing on your private and secluded patio, you will consistently be surrounded by the beauty of nature. Conveniently located near essential amenities and the charming historic downtown Monument adorned with shops, restaurants and local events, this home offers the best of both worlds. Zoned for Agriculture Stand and Structure, Animals, Bed and Breakfast, Construction Equipment Storage and Field Office Accessory, Green House, Home Occupation, Parking/storage/repair of Vehicles or Machinery for Personal Use and Residential Accessory Structures. There are also no restrictions on short term rentals. Don't miss out on this rare and unique opportunity to own a piece of paradise in an idyllic setting.
$1,500,000
19701 Hunting Downs Way Monument, CO 80132
- Type:
- Single Family
- Sq.Ft.:
- 5,893
- Status:
- Active
- Beds:
- 6
- Lot size:
- 2.51 Acres
- Year built:
- 2005
- Baths:
- 6.00
- MLS#:
- 5708635
- Subdivision:
- Kings Deer Highland
ADDITIONAL INFORMATION
Stunning 2-story residence on 2.5 acres in Kings Deer Highlands with exceptional Pikes Peak views! Greeted in style with a circular driveway and covered porch. Natural wood floors open from the entry way throughout the main level. A generous floor plan flows from the great room and formal dining room to the kitchen. A true chef's dream, cook in luxury with stainless steel appliances including dual ovens & a trash compactor, a spacious breakfast nook, dual islands offering a vegetable sink and barstool seating, granite counters and beautiful cherry cabinets with crown molding. The main-level primary suite offers the perfect environment to relax with a double-sided fireplace, 5-piece bath with heated floors & separate vanities, a large walk-in closet that boasts a packing island, and walk-out to the deck. Enjoy the views from the partially covered deck, accessible from the breakfast nook and primary suite. Additional living quarters can be found upstairs with 3 additional bedrooms and a loft area with diverse potential. When it’s time to entertain, the lower level has plenty of space for any event with a family room, media area, full wet bar with barstool seating, and walk-out to the covered patio. A spacious secondary suite is found on this floor including a dedicated 5-piece bath with heated floors. Extra convenience provided with remote control blinds in numerous rooms, a combined laundry space/ mud room with garage access, a central vacuum, dual furnaces & water heaters.
$775,000
18140 Lake Drive Monument, CO 80132
- Type:
- Single Family
- Sq.Ft.:
- 2,843
- Status:
- Active
- Beds:
- 4
- Lot size:
- 4.57 Acres
- Year built:
- 1971
- Baths:
- 3.00
- MLS#:
- 7005860
ADDITIONAL INFORMATION
5 BEAUTIFUL ACRES!! Just outside of the Woodmoor area with easy access to Highway 105, Denver and Colorado Springs. This spacious home has tons of potential with Big open vaulted living areas including Big eat in kitchen with counter bar and Jenn Air Stove. Big open living and dining areas plus bonus family and game rooms. TWO wood burning fireplaces, One on each level. 4 big bedrooms, large laundry room with sink, covered deck, walkout lower level plus bonus shop off the garage. The fully fenced Horse Property has 4 1/2 acres include 4 stall barn and tack room plus Domestic well. New septic, Newer well pump and sectioned fenced areas. District 38 Schools. All ready for you to upgrade to your liking!!
- Type:
- Townhouse
- Sq.Ft.:
- 1,704
- Status:
- Active
- Beds:
- 3
- Lot size:
- 0.05 Acres
- Year built:
- 2020
- Baths:
- 3.00
- MLS#:
- 2130504
ADDITIONAL INFORMATION
This beautiful town home has lots of natural light & luxury feel. It is the top selling floor plan of J. Weston homes offering a main level master bedroom! It is an end unit with a lovely patio area next to the park. Two additional large bedrooms with walk-in closets & bath with double sinks are upstairs. There's plenty of storage in the full size crawl space in addition to coat, linen & utility closets. Owner has updated the fixtures throughout as well as ceiling fans & hardware. This is a must see unit!
Open House:
Sunday, 4/28 11:00-2:00PM
- Type:
- Single Family
- Sq.Ft.:
- 3,035
- Status:
- Active
- Beds:
- 5
- Lot size:
- 0.11 Acres
- Year built:
- 2016
- Baths:
- 3.00
- MLS#:
- 7437025
ADDITIONAL INFORMATION
Great D38 Rancher available in this highly desired location. Easy access to I-25. 2016 Built 5 bedrooms, 3 full baths, 2 car garage has wood floor throughout main living areas and carpet in the bedrooms. There is an open floor plan to include the chef in all the fun! 3 bedrooms on the main floor, and 2 in the basement along with an enormous family room area to create the living areas you desire, an entertainment room, gym, kids play area, or all of the above. The choice is yours. The fenced yard and large concrete patio give you outside living options as well. This home boasts vaulted ceilings on the main floor and 9ft ceilings in the basement. The AC was just replaced in 2023 and is ready to cool you off this summer.
$615,000
17926 Lapis Court Monument, CO 80132
- Type:
- Single Family
- Sq.Ft.:
- 2,673
- Status:
- Active
- Beds:
- 4
- Lot size:
- 0.18 Acres
- Year built:
- 2017
- Baths:
- 4.00
- MLS#:
- 5783499
ADDITIONAL INFORMATION
****BRAND NEW PROFESSIONALLY PAINTED INTERIOR*** Welcome Home to Monument, Colorado! Framed by the picturesque landscape of Monument, this charming two story home offers the perfect blend of comfort, convenience, and Colorado living. With 4 bedrooms and 4 bathrooms, this spacious home provides ample space for the whole family to relax and unwind. Step inside to discover a brand new professionally painted interior with modern finishes, custom entryway, and tile plank flooring. The heart of the home features a well appointed kitchen equipped with stainless steel appliances, leathered granite countertops, pantry, and ample cabinet space with soft-close doors and drawers. Enjoy stunning Mountain Views from various vantage points throughout the property. Additionally, this home offers the convenience of a dedicated home office, providing the perfect space for remote work or study. The fully finished basement will not disappoint with updated paint (now a neutral gray to match the rest of the home) and full bath, the entertainment options are plentiful. Thereâs the option of adding an additional bedroom for multi-generational living, or indulge in creating your dream home theater/game room. Entertain guests or simply soak in the serene Colorado scenery from the expansive backyard, complete with irrigation system and built in sand based fire pit. There is an exterior gas line for the ultimate convenience in outdoor cooking. Convenient access to nearby parks, trails, and recreational facilities offers endless opportunities for outdoor adventure and exploration. With top-rated schools in the area, this neighborhood is ideal. Don't miss out on this fantastic opportunity to own a piece of Monument's thriving real estate market. Schedule your showing today and experience the best of Colorado living!
$1,450,000
2131 White Cliff Way Monument, CO 80132
- Type:
- Single Family
- Sq.Ft.:
- 4,904
- Status:
- Active
- Beds:
- 5
- Lot size:
- 2.5 Acres
- Year built:
- 2019
- Baths:
- 4.00
- MLS#:
- 5393124
- Subdivision:
- King's Deer Highland
ADDITIONAL INFORMATION
Nestled within the Kings Deer Highlands Golf Course Community of Monument, this mountain contemporary ranch-style home, built in 2019 on a 2.5-acre estate, offers a serene, spacious, and sophisticated lifestyle. The panoramic Pikes Peak views and stunning to see and the sunsets are like no other. The entryway features 9-foot custom doors that lead to an open floor plan connecting the gourmet kitchen and high-end Dacor appliances, dining area, and great room, all with floor-to-ceiling windows showcasing the breathtaking landscape. The expansive covered deck includes a gas firepit and grill for outdoor relaxation and entertaining. The primary bedroom suite features large windows, a luxurious tiled bathroom with a soaking tub, and an extra-large shower. An adjacent walk-in closet connects to the laundry room for your convenience. The property also offers a 1,064 sq ft finished garage with three car spaces and outdoor toys. The finished walk-out basement includes tall ceilings, three bedrooms, two bathrooms, a gym, a media room, a pool table, and full-size kitchen appliances. The lower level leads to a covered patio, a water feature, and a built-in trampoline in the backyard, where wildlife occasionally passes by. In summary, this property seamlessly blends modern comfort, natural beauty, and convenience, providing a harmonious living experience that embraces the serenity of its surroundings while offering space and sophistication at every turn. HOA Governance Documents- https://kingsdeer.org/governance.php
- Type:
- Single Family
- Sq.Ft.:
- 3,832
- Status:
- Active
- Beds:
- 4
- Lot size:
- 0.29 Acres
- Year built:
- 2016
- Baths:
- 4.00
- MLS#:
- 9652903
- Subdivision:
- Misty Acres
ADDITIONAL INFORMATION
This Heritage series Challenger Home sounds is an exceptional property with a multitude of upgrades and amenities * The home backs up to walking trails, offering easy access to outdoor activities within the neighborhood * Its proximity to I-25 makes commuting to both Denver and Colorado Springs convenient * Additionally, being within walking distance to Palmer Ridge High School adds to its appeal * With 3,890 square feet, the home offers ample space for comfortable living * The spacious great room, dining area, and study provide versatile areas for relaxation and work * The gourmet kitchen is equipped with high-quality features such as granite countertops, plenty of cabinets for storage, gas cooktop, double ovens, stainless steel appliances, large pantry, and an eat-in island * These amenities make it an ideal space for cooking and entertaining * The dining area leads out to a composite deck and stamped concrete patio, complete with a built-in firepit * The expansive outdoor space offers unobstructed views of Pikes Peak and provides an ideal setting for outdoor gatherings and activities * The upper level features a spacious loft area, a large primary retreat with a luxurious 5-piece bath and walk-in closet, two additional bedrooms, a full bathroom, and a conveniently located laundry room * The basement is designed for entertainment, featuring a custom wet bar, a 70-inch TV, a dart board, a refrigerator, and a wine cooler * Additionally, there's a private, large bedroom and full bathroom, making it an ideal space for guests * The property includes a 3-car garage, air conditioning for comfort, a storage shed for convenience, and a radon mitigation system for safety * Overall, this home offers a combination of comfort, convenience, and luxury, making it an attractive option for potential buyers looking for a well-appointed residence in a desirable location!
- Type:
- Single Family
- Sq.Ft.:
- 3,108
- Status:
- Active
- Beds:
- 4
- Lot size:
- 0.3 Acres
- Year built:
- 2024
- Baths:
- 4.00
- MLS#:
- 8397731
ADDITIONAL INFORMATION
Ready in September. Hillspire ranch plan with 3 car garage in Forest Lakes. 4 bedroom, 4 baths, 3 car garage home. Gourmet kitchen layout features knotty alder cabinets in a pecan finish, elegant Carrara Trigato Quartz countertops, corner pantry, KitchenAid stainless steel appliances including 36" gas cooktop and chimney hood. Light and bright main level living area features 10' ceilings and a contemporary style fireplace. Step out onto a large covered patio conveniently accessed from the family room. Spacious master bedroom is separated from the master bathroom by a barn door. The master bathroom features a large shower with sleek frameless shower surround, double sinks, linen closet and large walk-in closet. The finished basement includes 1ft. taller ceilings, a rec room with wet bar, plus 2 bedrooms and 2 bathrooms. There is a large unfinished storage room which can be finished as an additional bedroom. Garage includes 4' forward extension on all 3 bays of the garage to accommodate longer vehicles or provide additional storage. Home comes equipped with air conditioning, radon mitigation system and smart home package. Home is in a covenant controlled community. Seller incentives available.
- Type:
- Single Family
- Sq.Ft.:
- 3,309
- Status:
- Active
- Beds:
- 5
- Lot size:
- 0.22 Acres
- Year built:
- 2024
- Baths:
- 3.00
- MLS#:
- 5897327
ADDITIONAL INFORMATION
This Arlington is waiting to impress with the convenience of its ranch-style layout along with designer finishes throughout. The main floor offers two generous bedrooms flanking a shared bath offering ideal accommodations for family or guests. The open layout leads you to the back of the home where a beautiful gourmet kitchen awaits and features a quartz center island, roomy pantry and stainless steel appliances. Beyond, the open dining room flows into the welcoming great room. The nearby primary suite showcases a spacious walk-in closet and a private five piece bath. A convenient laundry and mud room complete the main level. If that wasnât enough, this exceptional home includes a finished basement that boasts a wide-open rec room along with a shared bath and two large basement bedrooms with walk-in closets.
- Type:
- Single Family
- Sq.Ft.:
- 3,001
- Status:
- Active
- Beds:
- 5
- Lot size:
- 0.54 Acres
- Year built:
- 1990
- Baths:
- 3.00
- MLS#:
- 1324869
ADDITIONAL INFORMATION
Exquisitely Maintained Rancher with Garden-Level Basement on a Serene Treed Lot. Discover elegant living in this immaculate Woodmoor-North Rancher, nestled on a picturesque treed lot that exudes the charm of country living, yet offers convenient access to I-25. This meticulously cared-for property boasts designer and artist-inspired touches throughout, creating a sense of sophistication and uniqueness. Inside, you'll find the warmth of four gas fireplaces, top-down/bottom-up Hunter Douglas blinds (installed in 2017) and power-retractable Hunter Douglas blinds in the main level bedrooms. Step onto the 500 sq ft 2020 Fiberon composite wrap-around deck, complete with two gas lines, providing an exceptional outdoor space for relaxation and entertaining. Surrounded by a fully developed neighborhood, this property enjoys an exceptional level of privacy with a sprawling 5-acre lot to the east and a generous 1-acre lot to the south. The main floor offers convenient single-level living, featuring a luxurious Master suite with dual shower heads, a cozy fireplace, stone flooring, unique ceiling details, double closets, and an adjoining 2nd bedroom that can function as a nursery, office, or a private retreat. The garden-level basement expands the living space, offering three bedrooms (including 2 non-conforming), a spacious game area, a comfortable family room, a bathroom, and ample unfinished storage space. Notable home upgrades include a 2015 Water Heater, 2007 Decra Metal Roof Tiles (Class IV), a well-maintained Carrier Furnace equipped with a Honeywell Electric Air Cleaner and SpringAir Humidifier (installed in 2016), Bose Speakers/Receivers, four skylights (including two Velux Retractable skylights), accent lighting, a heated garage, and lush landscaping that transforms the surroundings into a peaceful "park-like" oasis. A hidden gem, offering a perfect blend of elegance, comfort, & seclusion--don't miss the opportunity to make it your own!
- Type:
- Condo
- Sq.Ft.:
- 1,058
- Status:
- Active
- Beds:
- 2
- Year built:
- 1980
- Baths:
- 2.00
- MLS#:
- 3064627
ADDITIONAL INFORMATION
Great location for this two bedroom, two bath condo. Walking distance to the High School, with shopping just a mile away. THis condo had Vaulted ceilings, with ceiling fans, beautiful mountain views from you front porch. In the great room you have a cozy wood fireplace, a bar area for eating off the kitchen or can be set up as a dining room. Kitchen has new countertops, new faucet, with white cabinets. THe condo come fully furnished. Look at the photos to see the furniture or better yet, let me show it to you. It also has a full sized washer/dryer in the unit. Two large bedrooms with laminate wood floors. Five piece bath off main bedroom. If you or children suffer from allergies the unit has Hot Water Heat, much better for you health.
- Type:
- Single Family
- Sq.Ft.:
- 3,309
- Status:
- Active
- Beds:
- 5
- Lot size:
- 0.17 Acres
- Year built:
- 2024
- Baths:
- 3.00
- MLS#:
- 3486638
ADDITIONAL INFORMATION
This Arlington is waiting to impress with the convenience of its ranch-style layout along with designer finishes throughout. The main floor offers two generous bedrooms flanking a shared bath offering ideal accommodations for family or guests. The open layout leads you to the back of the home where a beautiful gourmet kitchen awaits and features a quartz center island, roomy pantry and stainless steel appliances. Beyond, the open dining room flows into the welcoming great room. The nearby primary suite showcases a spacious walk-in closet and a private deluxe bath. A convenient laundry and mud room complete the main level. If that wasnât enough, this exceptional home includes a finished basement that boasts a wide-open rec room along with a shared bath and two large basement bedrooms with walk-in closets.
$1,333,000
4620 Limestone Road Monument, CO 80132
- Type:
- Single Family
- Sq.Ft.:
- 3,980
- Status:
- Active
- Beds:
- 4
- Lot size:
- 1.35 Acres
- Year built:
- 2010
- Baths:
- 3.00
- MLS#:
- 6799780
- Subdivision:
- Red Rock Ranch
ADDITIONAL INFORMATION
Views in every direction!* Fabulous Mountain Contemporary home on 1.35 acres very close to National Forest and many hiking trails* Views of the sparkling city lights, rock formations and mountains* Luxurious Master suite with gas fireplace and beautiful 5 piece adjoining bath, views and walk-in closet* A welcoming covered front porch/patio* Warm hardwood flooring* 3 fireplaces* Open and flowing floor plan with vaulted ceilings, large windows and spectacular views!* Gourmet kitchen with stainless appliances, granite counters, eating bar and large island* Kitchen nook with a walk out to a covered patio, water feature and fire ring* Finished walk out basement* Welcoming and sizable wet bar and pool table area as well as media area in the walk out basement* 3 additional bedrooms and full bath in basement* Fenced dog yard area* South facing concrete driveway* Spacious covered RV parking*Gas fire ring and water feature on one of the patios, the outdoor living is fantastic* 3 car garage, covered RV parking and parking for guests in the driveway* Custom pergola to enjoy the outdoors and views* This home is a must see!
$1,399,995
16431 Golden Sun Way Monument, CO 80132
- Type:
- Single Family
- Sq.Ft.:
- 5,132
- Status:
- Active
- Beds:
- 5
- Lot size:
- 0.28 Acres
- Year built:
- 2020
- Baths:
- 4.00
- MLS#:
- 7393982
ADDITIONAL INFORMATION
Nestled in the serene enclave of Sanctuary Pointe, this stucco home offers an inviting retreat with its covered upper deck, front patio, and expansive backyard patio- perfect for outdoor gatherings. Fully landscaped, the property boasts an automatic sprinkler system and drip system, alongside a cozy gas fire pit for evenings of relaxation. Concrete pathways wind through the meticulously manicured yard, leading to a concrete pad ideal for a shed or trampoline. Inside, abundant natural light illuminates the interior, where 3 large bedrooms upstairs- including a luxurious master suite with access to the upper deck- await. Each bedroom features a walk-in closet for ample storage. The primary suite impresses with a five-piece bath, complete with a freestanding soaker bath tub, a TV for ultimate relaxation, and a spa shower with dual heads. A generously sized master closet with built-in shelving adds to the convenience. The basement offers two more sizable bedrooms, sharing a large bathroom with dual vanities. Entertain with ease in the basement's living area, complete with a wet bar and versatile gym or flex space. Ample storage space ensures organizational ease. On the expansive main floor, discover a host of amenities, including a huge walk-ion pantry, a gourmet kitchen boasting an extra-large island with breakfast bar and abundant storage. The dining room seamlessly connects to the backyard through a large slider door, while the spacious family room features a cozy fireplace.A large office provides an ideal workspace. The home has smart thermostats, smart oven, smart doors, outlets and switches. Just down the hill a beautiful park awaits, featuring a large turf field, bathrooms, picnic areas, and a playground- perfect for outdoor enjoyment and recreation. Experience tranquility and luxury in this exceptional home, where every details thoughtfully designed for comfortable living and entertaining. Better than new home with tons of upgrades and fully landscaped yard!
$1,395,000
870 E Trumpeters Court Monument, CO 80132
- Type:
- Single Family
- Sq.Ft.:
- 4,676
- Status:
- Active
- Beds:
- 5
- Lot size:
- 3.03 Acres
- Year built:
- 2000
- Baths:
- 5.00
- MLS#:
- 2023250
ADDITIONAL INFORMATION
This marvelous, 5 bed, 5 bath home with 3-car garage containing optional lift, accommodating 4 cars, rests on 3.03 acres, offering postcard views out of every window! Stepping into the open foyer, you will be greeted by decorative tile floors, vaulted ceilings, & beautiful crafted rounded wood trim carried throughout the home. Recent updates in every room make this home vibrant! A set of French doors accesses the office to the right, finished with hardwood floors & bookshelves. The living room is perfectly illuminated by rising windows showcasing the beautiful open space next to and behind the home. Plush carpet is framed with hardwood floors, as a gas fireplace provides an elegant center point to the room. A formal dining room features the same hardwood floors, tray ceiling with chandelier, & a walkout to the composite deck. The home offers an exquisite eat-in kitchen with a large island & prep sink, breakfast bar seating, table area, pantry, and another walkout. This room is packed with upgraded appliances, including a Monogram 48 inch gas range with dual oven, trash compactor, & wine chiller. The jewel of the home is the unique brick gas fireplace within the kitchen, offering charm as well as a cozy nook to sit and drink your morning coffee. The laundry/mudroom is conveniently placed between the kitchen & garage. Upstairs rests the primary suite, jr. suite with bathroom, a hall bathroom and 3rd bedroom. The primary suite features a 3-sided gas fireplace, walkout to a private balcony, and a sprawling 5pc bathroom with jacuzzi tub, 5-head walk-in shower with Mr. Steam system & a vast walk-in closet. The lower level offers 2 sizable garden level bedrooms, 2 storage rooms, another full bathroom and 2 family rooms, one with a built-in entertainment center & a walkout. This home is complete with 2 heating and cooling systems, dual 40gallon water heaters, a 50-year concrete tile roof, a fenced in side yard, custom rockwork, & 3 stunning deer statues to greet your guests
- Type:
- Townhouse
- Sq.Ft.:
- 1,363
- Status:
- Active
- Beds:
- 2
- Lot size:
- 0.04 Acres
- Year built:
- 2019
- Baths:
- 3.00
- MLS#:
- 7942427
ADDITIONAL INFORMATION
Welcome to this charming townhome nestled in Monument, CO, offering a perfect blend of comfort and accessibility. This meticulously maintained residence, built in 2019, features 2 bedrooms, 2.5 bathrooms, and a versatile loft area upstairs that could be used as an office, TV room, sitting room, or gaming area. The garage is oversized and equipped with a quiet belt drive garage door opener featuring WiFi/app capabilities, and 2 remotes. Situated on the west side of I-25, this townhome provides easy access to the highway for convenient commuting while enjoying a peaceful residential setting that tends to be more desirable. You'll love the two inviting patios in the front, perfect for outdoor relaxation or entertaining. Inside, the modern layout boasts spacious living areas and a well-appointed kitchen with a brand new high-end refrigerator. The generously sized bedrooms include a primary suite with an en-suite bathroom. Additionally, it's conveniently located right across the street from the Santa Fe Trail, providing excellent opportunities for running, walking, and biking enthusiasts. Located close to the the new Sunset Amphitheater! Although this townhome is located near the highway, having modern windows shields it from most noise, except for the occasional truck using J brakes, or maybe a really loud motorcycle, but the sellers have had no issues with the noise overall. Whether you're enjoying the nearby amenities or exploring the scenic trails, this property is a gateway to the best of Monument living. Don't miss out on making it your ownâschedule a showing today!
$670,000
17857 Lapis Court Monument, CO 80132
Open House:
Saturday, 4/27 11:00-2:00PM
- Type:
- Single Family
- Sq.Ft.:
- 3,077
- Status:
- Active
- Beds:
- 5
- Lot size:
- 0.19 Acres
- Year built:
- 2016
- Baths:
- 3.00
- MLS#:
- 9244512
ADDITIONAL INFORMATION
Welcome to your dream home nestled in one of the most coveted neighborhoods, conveniently located near the highway for easy access. This stunning Ranch-style abode boasts a perfect blend of comfort, functionality, and breathtaking views of the majestic mountains. Upon entering, you'll be greeted by an inviting open concept layout, designed to maximize space and natural light flow. The heart of the home features a spacious living room that seamlessly transitions to the kitchen, creating an ideal space for entertaining family and friends. The gourmet kitchen is a chef's delight, equipped with a sleek island, perfect for casual dining or meal preparation. Enjoy the convenience of cooking with a gas stove while admiring the scenic views outside. This charming home offers two bedrooms and an office upstairs, providing ample space for work and relaxation. The master bedroom features an ensuite bathroom for added privacy and comfort. Downstairs, you'll discover three additional bedrooms, providing plenty of room for guest. This home has a generous living space spanning 3155 square feet and offers versatility and functionality for all your lifestyle needs. Step outside to the back patio and unwind in your private oasis, complete with a luxurious hot tub, perfect for soaking away the stresses of the day. Whether you're hosting a summer barbecue or enjoying a peaceful evening under the stars, this outdoor space is sure to impress. Don't miss your opportunity to own this exquisite home in a sought-after location. Schedule your showing today and experience the epitome of modern living with panoramic mountain views.
- Type:
- Single Family
- Sq.Ft.:
- 2,010
- Status:
- Active
- Beds:
- 3
- Lot size:
- 0.1 Acres
- Year built:
- 2024
- Baths:
- 3.00
- MLS#:
- 5799417
ADDITIONAL INFORMATION
This Wintergreen comes ready to impress with two stories of smartly inspired living spaces and designer finishes throughout. The main floor is ideal for entertaining with its open layout. The well-appointed kitchen showcases a quartz center island, stainless steel appliances and pantry. Beyond, the open dining room flows into the expansive great room that offers views to the covered patio. Retreat upstairs to find three secondary bedrooms with a shared bath and a primary suite that showcases a spacious walk-in closet and private bath.
- Type:
- Single Family
- Sq.Ft.:
- 2,085
- Status:
- Active
- Beds:
- 5
- Lot size:
- 0.23 Acres
- Year built:
- 2004
- Baths:
- 3.00
- MLS#:
- 9011916
- Subdivision:
- Santa Fe Trails
ADDITIONAL INFORMATION
Experience panoramic mountain views from the comfort of this 5-bedroom home on the WEST SIDE of Highway 25 in Monument's coveted Santa Fe Trails. Mountain views on every level! Conveniently located on a corner lot within a cul-de-sac, this bright and spacious abode offers not just utility, but a charming setting as well. This floor plan features a well-equipped kitchen with a brand-new dishwasher, a primary suite boasting a 5-piece bath, and dual walk-in closets. Three additional bedrooms on the upper level. The main level features a bedroom that can be used as a home office or guest suite. A main level laundry room including a washer and dryer. French doors lead to an expansive patio overlooking a large, lush, and FULLY fenced backyard. Seller-owned solar panels valued at $27,000 almost eliminate your electric bill! An Electric Vehicle (EV) charger in the garage, a backup generator, and a radon mitigation system are INCLUDED in the home purchase! New roof in 2017. Immediate proximity to open space, neighborhood park, and the Santa Fe Trail, all the joys of an active lifestyle are within reach – hiking, biking, fishing, or paddleboarding at Monument Lake. For everyday convenience; grocery stores, shopping, dining, schooling, and the Airforce Academy are just a short drive away. Enjoy the small-town charm of Monument with its weekly summer farmers market and music in the park. A true Colorado gem!
$1,285,000
19353 Queens Crescent Way Monument, CO 80132
- Type:
- Single Family
- Sq.Ft.:
- 4,749
- Status:
- Active
- Beds:
- 5
- Lot size:
- 2.5 Acres
- Year built:
- 2018
- Baths:
- 5.00
- MLS#:
- 5158105
- Subdivision:
- Kings Deer Highlands
ADDITIONAL INFORMATION
Welcome to your dream home nestled in the coveted King's Deer Community! This stunning ranch-style residence, meticulously maintained, offers an unparalleled living experience. Step into an inviting open floor plan adorned with breathtaking views, embracing the essence of Colorado living at its finest. With the Primary bedroom conveniently situated on the main level, enjoy the ease of main level living. Need a dedicated workspace? You'll love the generously sized home office with natural light. The heart of the home, the great room, is a masterpiece of design & functionality. A chef's delight, the kitchen boasts upgraded black stainless appliances, elegant granite countertops, and ample cabinetry. Gather around the stone gas fireplace in the spacious great room adorned with vaulted ceilings, gleaming wood floors, & expansive windows framing the picturesque country views. Experience outdoor bliss on the COVERED composite deck, complete with stairs leading to the patio and yard below. Grilling enthusiasts will appreciate the convenience of the deck gas plumb, perfect for hosting memorable gatherings. An additional spacious bedroom conveniently located on the main level. The basement delights with 3 large bedrooms, 2 baths, and a bonus room. The wet bar is perfect for entertaining as is the walkout to a large basement patio. Practicality meets luxury with the finished, OVERSIZED 4-car garage & level asphalt driveway, ensuring easy snow removal and west-facing for quicker snow melt. Indulge in the abundance of community amenities, including over 6 miles of neighborhood trails, parks, & a public golf course. Nestled in a peaceful cul-de-sac, enjoy easy access to Highway 83, I-25, AFA, Denver, & Colorado Springs, making commuting a breeze. Plus, benefit from being within the esteemed School District 38, adding to the appeal of this remarkable home. Don't miss your chance to call this exceptional property yours & elevate your lifestyle in King's Deer!
- Type:
- Single Family
- Sq.Ft.:
- 2,277
- Status:
- Active
- Beds:
- 4
- Lot size:
- 0.24 Acres
- Year built:
- 2002
- Baths:
- 3.00
- MLS#:
- 4464979
- Subdivision:
- Santa Fe Trails
ADDITIONAL INFORMATION
tunning two-story home boasting gleaming hardwood floors throughout the main level. Step into the grandeur of tall ceilings and an inviting open floor plan. The main level offers a sitting room or a formal living room with two story ceilings. There is a formal dining room, and a cozy living room featuring a fireplace and TV nook. The spacious kitchen, flooded with natural light, includes all appliances and ample space for culinary creations. Work from home in style with the main level office adorned with French doors. Upstairs, the master bedroom offers breathtaking mountain views, accompanied by a luxurious attached 5pc bath and walk-in closet. Three additional large bedrooms, a full bath, and a convenient laundry room complete the upper level. The unfinished basement awaits your personal touch for future expansion. Enjoy the outdoors in the beautifully landscaped yard with mature trees, shrubs, sprinkler system, and a private fenced backyard. Stay cool with central air conditioning. Located in the highly sought-after school district 38, this home offers both luxury and practicality.
Andrea Conner, Colorado License # ER.100067447, Xome Inc., License #EC100044283, AndreaD.Conner@Xome.com, 844-400-9663, 750 State Highway 121 Bypass, Suite 100, Lewisville, TX 75067

Listing information Copyright 2024 Pikes Peak REALTOR® Services Corp. The real estate listing information and related content displayed on this site is provided exclusively for consumers' personal, non-commercial use and may not be used for any purpose other than to identify prospective properties consumers may be interested in purchasing. This information and related content is deemed reliable but is not guaranteed accurate by the Pikes Peak REALTOR® Services Corp. Real estate listings held by brokerage firms other than Xome Inc. are governed by MLS Rules and Regulations and detailed information about them includes the name of the listing companies.
Andrea Conner, Colorado License # ER.100067447, Xome Inc., License #EC100044283, AndreaD.Conner@Xome.com, 844-400-9663, 750 State Highway 121 Bypass, Suite 100, Lewisville, TX 75067

The content relating to real estate for sale in this Web site comes in part from the Internet Data eXchange (“IDX”) program of METROLIST, INC., DBA RECOLORADO® Real estate listings held by brokers other than this broker are marked with the IDX Logo. This information is being provided for the consumers’ personal, non-commercial use and may not be used for any other purpose. All information subject to change and should be independently verified. © 2024 METROLIST, INC., DBA RECOLORADO® – All Rights Reserved Click Here to view Full REcolorado Disclaimer
Monument Real Estate
The median home value in Monument, CO is $740,000. This is higher than the county median home value of $279,700. The national median home value is $219,700. The average price of homes sold in Monument, CO is $740,000. Approximately 80.54% of Monument homes are owned, compared to 19.46% rented, while 0% are vacant. Monument real estate listings include condos, townhomes, and single family homes for sale. Commercial properties are also available. If you see a property you’re interested in, contact a Monument real estate agent to arrange a tour today!
Monument, Colorado has a population of 6,760. Monument is more family-centric than the surrounding county with 48.98% of the households containing married families with children. The county average for households married with children is 35.65%.
The median household income in Monument, Colorado is $104,488. The median household income for the surrounding county is $62,535 compared to the national median of $57,652. The median age of people living in Monument is 34.5 years.
Monument Weather
The average high temperature in July is 82.2 degrees, with an average low temperature in January of 15.7 degrees. The average rainfall is approximately 18.1 inches per year, with 62.5 inches of snow per year.
