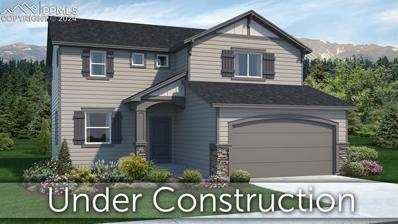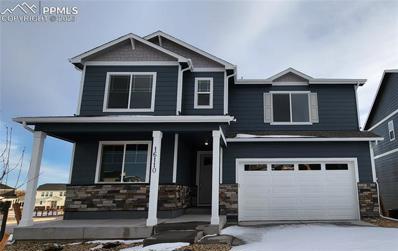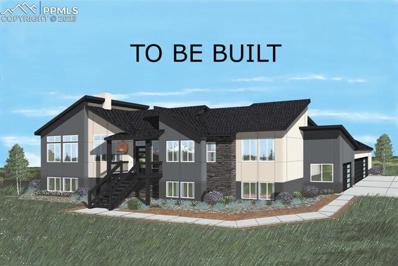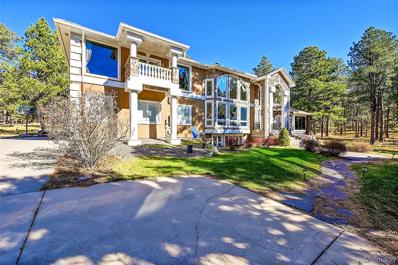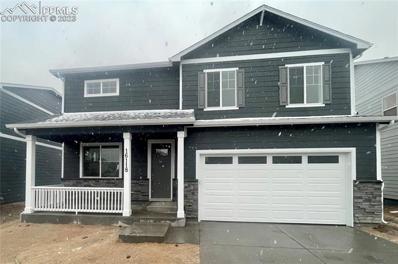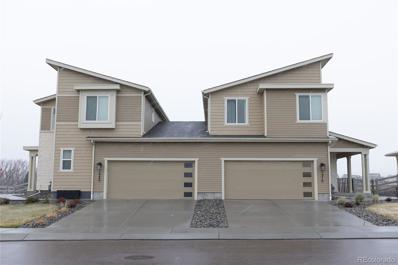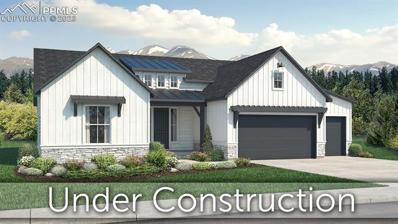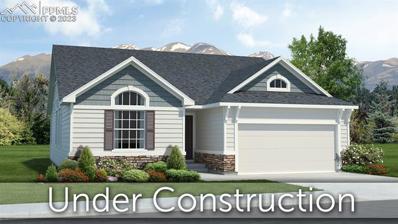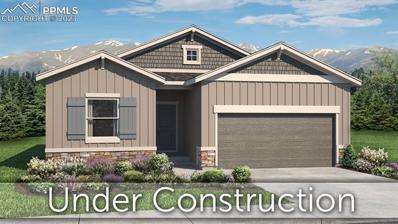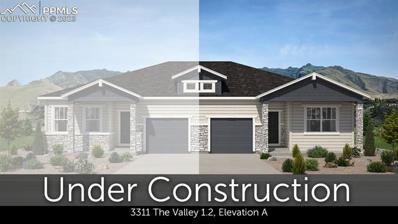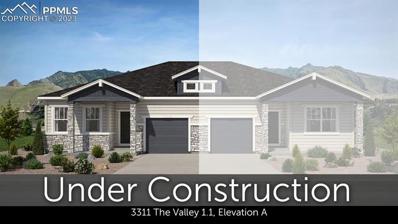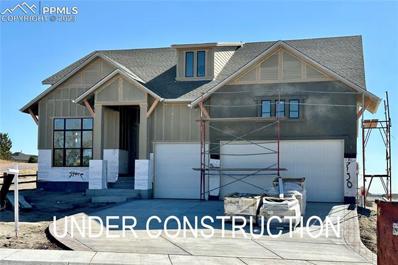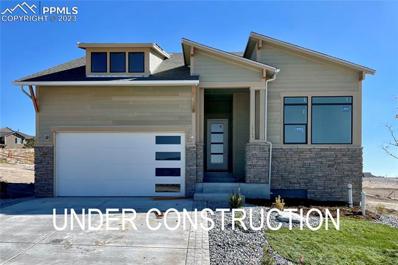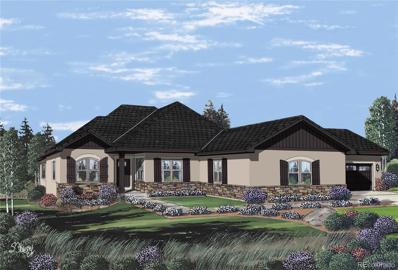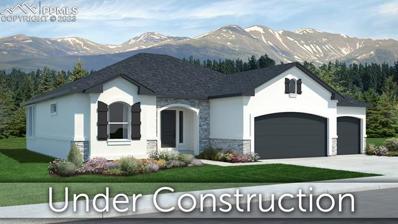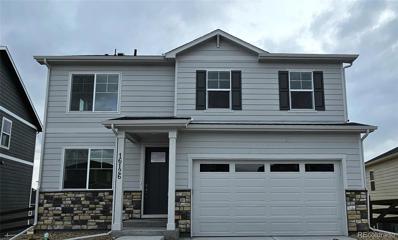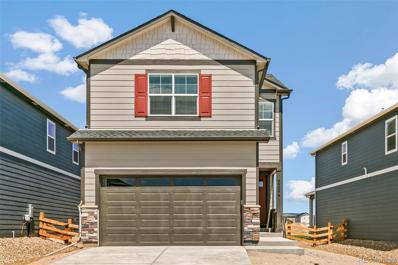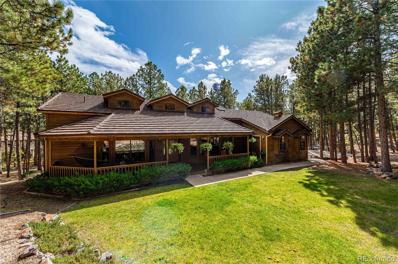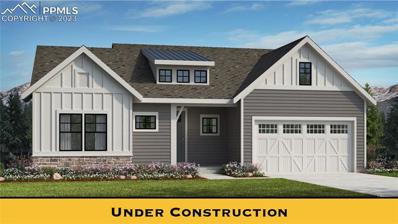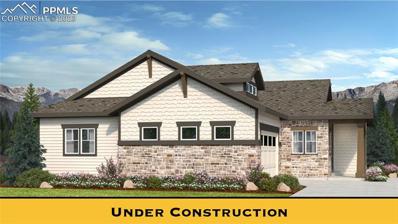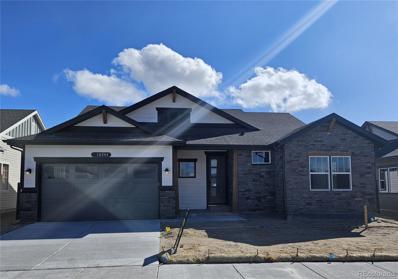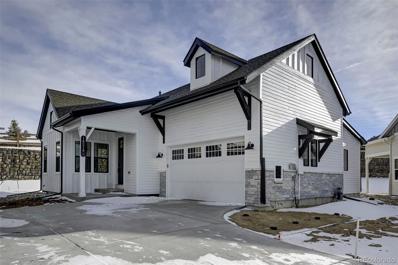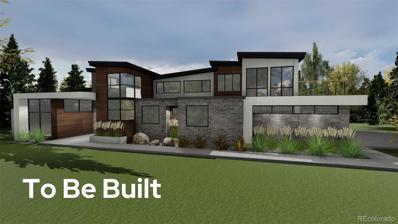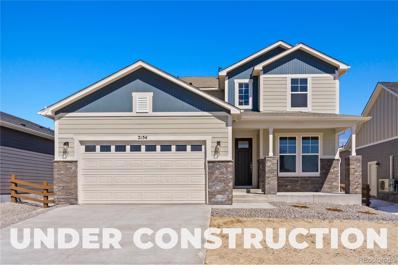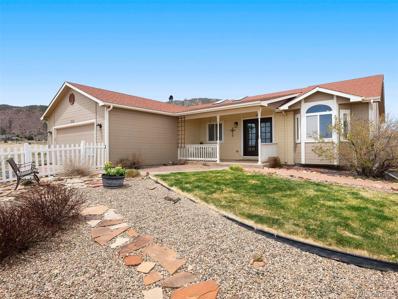Monument CO Homes for Sale
- Type:
- Single Family
- Sq.Ft.:
- 2,954
- Status:
- Active
- Beds:
- 5
- Lot size:
- 0.14 Acres
- Year built:
- 2024
- Baths:
- 4.00
- MLS#:
- 7174874
ADDITIONAL INFORMATION
Ready in May. Capstone 2-story plan in the brand new Monument Junction neighborhood. 5 bedroom, 3.5 bath, 2 car garage home. Kitchen features split finish Shaker style cabinets, lower cabinets are black and upper cabinets in a pecan finish; Bianco Tiza Quartz countertops; pantry; and stainless steel appliances including gas range and refrigerator. Great room includes fireplace. Master bath showcases shower with seat and sleek frameless shower surround, double sinks, and large linen closet. The master bedroom features two separate walk-in closets. Finished basement hosts 1' taller ceilings and includes 2 bedrooms, 1 bathroom and recreation room. Home comes equipped with air conditioning, radon mitigation system, and smart home package. Home is located in a covenant controlled community. Seller incentives available.
- Type:
- Single Family
- Sq.Ft.:
- 2,718
- Status:
- Active
- Beds:
- 5
- Lot size:
- 0.18 Acres
- Year built:
- 2023
- Baths:
- 3.00
- MLS#:
- 9520515
ADDITIONAL INFORMATION
Welcome to the Hennessey floor plan. The covered front porch is warm and welcoming, with plenty of room to furnish to enjoy the Colorado landscape. This home includes a main level bedroom and bathroom, an expansive primary suite, an additional bedroom with attached private bath room, loft space, and an unfinished basement. The main level bedroom and bath are positioned in the front of the home, making way for a large kitchen and living and dining areas. This open floor plan allows for countless hours of entertaining. The kitchen showcases modern features such as granite counter tops, a gas range and subway tile back splash. The gas fireplace in the living area is an amazing focal point for all. Upstairs, you will find four large bedrooms and three bathrooms. This home also features a full AC, smart home package and tankless water heater.
$1,850,000
19941 Royal Troon Drive Monument, CO 80132
- Type:
- Single Family
- Sq.Ft.:
- 4,934
- Status:
- Active
- Beds:
- 6
- Lot size:
- 2.5 Acres
- Baths:
- 5.00
- MLS#:
- 8865308
ADDITIONAL INFORMATION
Build your custom dream home on this beautiful 2.5-acre property, the ONLY lot available and new build opportunity currently for sale in Kings Deer Highlands! This golf course community features rolling hills, dreamy green pastures and stunning views of Pikes Peak and the Front Range. Unbeatable location near Hwy 83 and I-25 for easy access to Colorado Springs, Monument or Denver. D-38 schools. Make your own touches to this modern and open floor plan to make this the perfect home for you. Well permit was issued but well was never drilled. Perc and soil tests also completed. Sellers are willing to sell the land separate from the build, or we can help you combine the land and construction purchase into a one-time close for convenience. Please call listing agent to set up a showing or build consultation. Taxes are based on undeveloped land and will adjust after build is complete.
$1,850,000
17075 Viscount Court Monument, CO 80132
- Type:
- Single Family
- Sq.Ft.:
- 6,697
- Status:
- Active
- Beds:
- 4
- Lot size:
- 2.73 Acres
- Year built:
- 1995
- Baths:
- 6.00
- MLS#:
- 8112185
- Subdivision:
- Bent Tree Ii
ADDITIONAL INFORMATION
Magnificent 2 Story on a stunning 2.73 acre wooded lot. Emerging into view from the lovely brick cobblestone driveway is the elegant stucco, stone and Italian marble residence. This home offers an unparalleled living experience. The entry welcomes you into the living areas with 22' ceilings. Architectual details that are rarely seen in homes surround you. You have natural light flowing throughout. Private and intimate spaces are integrated throughout this floorplan giving a connected feel and puposeful aspect to each room. The "sunroom", currently a fantastic workout room with 10' privacy windows gives you a view into nature like no other. Deer, foxes, and other creatures come by frequently. Enjoy fitness in a space with a custom marble tiled fresco on the ceiling and with a beautiful fireplace. Upstairs, the primary suite is like no other. Boasting magestic mountain views with the direct full view of Pikes Peak that greet you from both main windows and your balcony. Sunsets are breathtaking. Each of the bedrooms exudes comfort, luxury and style, each with their own en-suite bathrooms The basement has an en-suite bedroom, a Hollywood stlye movie room and a fantastic game room with a bar area and convenience kitchenette. Tucked away is a storage and safe room for full security. The massive garage is finished with epoxy on floor and heated. Off the back is an additional shed for even more storage.The owners have continued to upgrade aspects of this home while they owned it...Newly installed and upgraded solar panels paid in full with critter guard, full back up whole house generator to ensure you are protected in all weather, extra insulation that is pest resistant, Meticulously cared for all ducts were disinfected, fireplaces completely cleaned and serviced for safety. The septic system was completely redone and updated at purchase. The well has a new back up hand pump. Too many features to list...see guided video tour!
- Type:
- Single Family
- Sq.Ft.:
- 2,652
- Status:
- Active
- Beds:
- 5
- Lot size:
- 0.17 Acres
- Year built:
- 2023
- Baths:
- 3.00
- MLS#:
- 6462626
ADDITIONAL INFORMATION
This amazing two story floor plan is tucked inside our Willow Springs Community in Monument. With an intriguing 2-story floor plan, this home offers 5 bedrooms, 3 bathrooms,2 car garage, and 2,649 finished square feet of open living space. This home offers the modern look with the much wanted white and gray tones including features such as subway tile backsplash in the open kitchen, 9 foot main level ceilings, a secondary main level bedroom with a full bathroom. Upstairs you will find a second living area with four spacious bedrooms.Home comes complete with an energy efficient system including a tankless water heater, smart home technology, and an unfinished basement for potential growth. Front yard landscaping with sprinkler system included.
- Type:
- Single Family
- Sq.Ft.:
- 1,714
- Status:
- Active
- Beds:
- 3
- Lot size:
- 0.09 Acres
- Year built:
- 2021
- Baths:
- 3.00
- MLS#:
- 5004849
- Subdivision:
- Other
ADDITIONAL INFORMATION
Built in 2021, this 3 bedroom, 3 bath townhome is busting at the seams with modern class and comfort. Spacious living areas, fireplace, master suite with private bath, all appliances included plus the big screen TV and sound system! Plenty of room in this 1700+ square feet of finished living space plus a 2 car attached garage all backing up to beautiful open area with views of Mt. Herman and the Front Range. All this and more located moments away from downtown Monument; close to parks, schools, shopping, entertainment and easy access to I-25.
$1,000,000
5366 Mesa Top Drive Monument, CO 80132
- Type:
- Single Family
- Sq.Ft.:
- 4,056
- Status:
- Active
- Beds:
- 4
- Lot size:
- 0.27 Acres
- Year built:
- 2024
- Baths:
- 4.00
- MLS#:
- 7610169
ADDITIONAL INFORMATION
Ready in June. Ashton ranch plan in Forest Lakes. Farmhouse style exterior. 4 bedroom, formal dining, 3.5 baths, 3 car garage home. Gourmet kitchen layout showcases knotty alder cabinets in a smoke gray finish, Champagne White Quartz countertops, corner pantry, stainless steel appliances including a gas cooktop. Open concept main level features vaulted ceilings and a dramatic fireplace in the great room. Access the covered garden-level deck through 12' wide sliding glass doors in the great room. Separate formal dining room. From the spacious master bathroom walk through to the master bath that features a shower with seat, separate vanities and a free standing tub. The finished basement includes 1ft. taller ceilings, 2 bedrooms, a full bath, powder room, and recreation room with fireplace and wet bar rough-in. Large unfinished storage room includes a bathroom rough-in so it can be finished as an additional bedroom and bath if desired. Home comes equipped with a smart home package, air conditioning, and active radon mitigation system. Seller incentives available.
- Type:
- Single Family
- Sq.Ft.:
- 2,839
- Status:
- Active
- Beds:
- 4
- Lot size:
- 0.17 Acres
- Year built:
- 2024
- Baths:
- 3.00
- MLS#:
- 4914341
ADDITIONAL INFORMATION
Ready in April. Savannah floorplan in Monument Junction. Ranch style, 4 bedroom, 3 bath, formal dining, 3 car garage home with finished basement. Gourmet layout kitchen features Shaker-style maple cabinets in a charcoal finish, elegant Bianco Tiza Quartz countertops, corner pantry, and stainless steel appliances including gas cooktop. Kitchen includes extended nook and additional cabinetry to provide plenty of storage and countertop space. Main level features vaulted ceiling with a fireplace in the great room. The rear patio is conveniently accessed from the dining nook and includes a gas line for a future grill. The master bath hosts a vanity with two sinks, shower with seat and sleek frameless shower surround, and walk-in closet. From the garage entry a useful built-in mud bench with cubbies makes getting ready to leave for the day a breeze. Basement has 1 foot taller ceilings and offers a large rec room, 2 bedrooms, 1 bath, and a large unfinished storage room which could be finished at a later date to create an additional bedroom. Home comes equipped with smart home package and air conditioning. Home is located in a covenant controlled community. Seller incentives available.
- Type:
- Single Family
- Sq.Ft.:
- 2,670
- Status:
- Active
- Beds:
- 4
- Lot size:
- 0.18 Acres
- Year built:
- 2024
- Baths:
- 3.00
- MLS#:
- 2794382
ADDITIONAL INFORMATION
Ready now! Fairplay ranch plan with 3 car garage in Jackson Creek North. 4 bedroom, 3 bath home. Kitchen features Shaker-style black cabinets, elegant Bianco Tiza Quartz countertops, pantry, and stainless steel appliances including gas range. Great room includes fireplace. Step out from the dining room onto a spacious covered patio. Master bath showcases large shower with seat and sleek frameless shower surround, and double sinks. Finished basement has 1' taller ceiling heights and hosts large rec room, 2 bedrooms, and a full bathroom. Home comes equipped with air conditioning, blinds in the beds and baths, and smart home package. Seller incentives available.
- Type:
- Single Family
- Sq.Ft.:
- 1,058
- Status:
- Active
- Beds:
- 2
- Lot size:
- 0.06 Acres
- Year built:
- 2024
- Baths:
- 2.00
- MLS#:
- 4105210
ADDITIONAL INFORMATION
Ready now! Valley ranch plan with 1 car garage in the new Monument Junction Cadence Collection neighborhood. 2 bedroom, 2 bath home. This home is one side of a duplex. Kitchen features white cabinets, cool Simply Grey Quartz countertops, island that seats 3, pantry, and stainless steel appliances including gas range. The main level master bedroom hosts a walk-in closet. The master bath showcases a shower with seat and sleek frameless shower surround, and double sinks. The master bedroom is separated from the secondary bedroom creating a quiet, serene space. Enjoy the outdoors on the rear patio accessed from the great room. Home comes equipped with air conditioning, smart home package and blinds in bedrooms. Home is located in a covenant controlled community. Full yard landscaping included. Seller incentives available.
- Type:
- Single Family
- Sq.Ft.:
- 1,058
- Status:
- Active
- Beds:
- 2
- Lot size:
- 0.06 Acres
- Year built:
- 2024
- Baths:
- 2.00
- MLS#:
- 4966737
ADDITIONAL INFORMATION
Ready now! Valley ranch plan with 1 car garage in the new Monument Junction Cadence Collection neighborhood. 2 bedroom, 2 bath home. This home is one side of a duplex. Kitchen features maple cabinets in a shale finish, elegant Bianco Tiza Quartz countertops, island that seats 3, pantry, and stainless steel appliances including gas range. The main level master bedroom hosts a walk-in closet. The master bath showcases a shower with seat and sleek frameless shower surround, and double sinks. The master bedroom is separated from the secondary bedroom creating a quiet, serene space. Enjoy the outdoors on the rear patio accessed from the great room. Home comes equipped with air conditioning, smart home package and blinds in bedrooms. Home is located in a covenant controlled community. Seller incentives available.
- Type:
- Single Family
- Sq.Ft.:
- 4,565
- Status:
- Active
- Beds:
- 5
- Lot size:
- 0.23 Acres
- Year built:
- 2023
- Baths:
- 5.00
- MLS#:
- 4228376
ADDITIONAL INFORMATION
Located in our brand new Cloverleaf community, this home has everything youâve been dreaming of! The kitchen in the heart of the home will be the centerpiece of every family gathering, and the adjacent prep area is perfect for entertaining and cookie baking for the holidays. With a large adjoining dining space and looking into a spacious, vaulted family area, no one will be left out of the fun. Feel yourself escape to the Ownerâs Retreat for a bit of rest and relaxation, in-suite bath is complete with a freestanding tub to soak away the stresses of the day. A private guest space with its own bath will be a space your guests will love and the family foyer can house the ski gear as well as coats and backpacks. The finished basement provides plenty of space for game or movie nights and has an additional 2 bedrooms and bath. Plenty of storage abounds, either inside for climate control in the unfinished storage area or as part of the spacious 3 car garage.
- Type:
- Single Family
- Sq.Ft.:
- 3,290
- Status:
- Active
- Beds:
- 4
- Lot size:
- 0.14 Acres
- Year built:
- 2023
- Baths:
- 3.00
- MLS#:
- 3247109
ADDITIONAL INFORMATION
This new home under construction in Cloverleaf presents spectacular livability and effortless refinement, all nestled in this exclusive community with amazing mountain views! The gorgeous Greenhorn plan offers an open concept floorplan. The kitchen is the center of this amazing home and is adjacent to a large family room and dining room with 12-foot ceilings. It shines with incredible quartz countertops, Maple cabinets, stainless steel GE Monogram appliances and lots of storage. The stunning main level Ownerâs Retreat has soaring vaulted ceilings with lots of natural light streaming through the abundance of windows. The Ownerâs Bath features a 5 piece to include quartz countertops and a free-standing tub! Youâll love the oversized main floor family foyer which features a combination of a mudroom and laundry room all in one. The main-level is completed with another bedroom and an office/ flex space that could also be used as a second living room or formal dining room. In the basement, enjoy an enormous game room and 2 additional bedrooms and a full bath with a shower and dual sinks. Come live in this exclusive community with all there is to enjoy in Monumentâs beauty.
- Type:
- Single Family
- Sq.Ft.:
- 3,250
- Status:
- Active
- Beds:
- 4
- Lot size:
- 1 Acres
- Year built:
- 2024
- Baths:
- 4.00
- MLS#:
- 9515169
- Subdivision:
- Clovehoof Estates
ADDITIONAL INFORMATION
Ranch Livings latest Ranch offering on one of the most private treed (approx. 1 acre) lots that we’ve obtained in some time - 1 mile W of Monument! The privacy off the rear of the home on this lot is as impressive as anything that we have ever offered (100% off the rear of the home)! The Windsor is one of our best selling, medium sized layouts. It comes with two bedrooms and a study on the main level, offering a beautiful large/oversized kitchen looking into the Grand Room for your living enjoyment and entertaining realities. You can pick everything on the inside and the outside of the home. We allow some minor modifications on the main level and the partial finished basement as well. Bedroom, bathroom, and rec room downstairs can be added as an option. The back of the property also has a dry creek bed and does flow at certain times of the year. Go to Ranchliving.net and see the Windsor under the floorplans page. You can also see a virtual photo shoot of a recently completed Windsor. Standard features are on the site. For parties who are serious about the property, we will send you a specific budgeted line item allowance sheet covering more specific allowances such as cabinets, carpet, hardwood, tile, granite, etc. The build site is in the center of the lot where it is open. Excavation starts in mid June. Call us for all additional information pertaining to this offering.
- Type:
- Single Family
- Sq.Ft.:
- 3,028
- Status:
- Active
- Beds:
- 4
- Lot size:
- 0.17 Acres
- Year built:
- 2024
- Baths:
- 3.00
- MLS#:
- 3239458
ADDITIONAL INFORMATION
Ready now! Rosewood floorplan in Monument Junction. Ranch style, 2 car, 4 bedroom, 3 bath home with finished basement. Garage has 4' forward and 4' side extensions to create lots of extra space for longer vehicles and storage. Gourmet layout kitchen features maple cabinets in a deep Urbane Bronze finish, crisp Frost White Quartz countertops, corner pantry, stainless steel appliances including gas cooktop. Great room features fireplace and walks out onto expanded patio with cover to enjoy Colorado rain or shine. Home comes equipped with smart home package, air conditioning, and radon mitigation system. Basement has 1 foot taller ceilings and offers a large rec room, 2 bedrooms, 1 bath, and an unfinished storage room which could be finished at a later date to create an additional bedroom. Home is located in a covenant controlled community. Seller incentives available.
- Type:
- Single Family
- Sq.Ft.:
- 2,222
- Status:
- Active
- Beds:
- 3
- Lot size:
- 0.19 Acres
- Year built:
- 2023
- Baths:
- 3.00
- MLS#:
- 6303914
- Subdivision:
- Willow Springs Ranch
ADDITIONAL INFORMATION
**READY NOW** Welcome home to this beautiful Pendleton floor plan. This spacious home offers more than 3 bedrooms, there is a main level study and upstairs loft for additional flex spaces. The stunning home features a beautiful exterior, with covered front entry with stylish stone to compliment the durable hardy plank siding. Once inside the modern features are sure to impress. The kitchen features shaker style white cabinets with cabinet hardware, and pendant lights over the spacious kitchen island with room for seating. The spacious pantry offers additional storage space, and the crown molding on the cabinetry combined with the 9’ ceilings add an elegant feel to this home. Off the dining area of this home is a deck, which provides the opportunity to enjoy the wonderful Colorado weather and scenery. Once upstairs you will walk into the loft large hallway. Between the two secondary bedrooms is the secondary full bathroom with updated features, additional linen closets, and upstairs laundry room. The primary suite expands an entire side of this home. The primary suite offers a luxurious feel to this new home. The entrance to the bedroom and placement of the windows offer optimal opportunity for furniture placement. Tucked behind the bedroom is the generous walk in closet on the way to the attached en suite bathroom. The bathroom includes an additional linen closet, private water closet, walk in shower, and comfort height vanity with quartz countertops and undermount sinks. This unfinished walk out basement offers additional opportunity for expansion. The 9 foot ceilings and natural light with full windows create an open airy feeling in this basement. The pre-plumb for a future full bathroom offers the opportunity for more finished living space, or just for storage. This wonderful home also features a tankless hot water heater, gas range, and smart home package. ***Photos are representative and not of actual home***
- Type:
- Single Family
- Sq.Ft.:
- 1,713
- Status:
- Active
- Beds:
- 4
- Lot size:
- 0.11 Acres
- Year built:
- 2023
- Baths:
- 3.00
- MLS#:
- 7911871
- Subdivision:
- Reserve At Willow Springs Ranch
ADDITIONAL INFORMATION
Introducing the Lark floorplan, offered in the desirable Reserve at Willow Springs Ranch community! This two-story home features 4 bedrooms and 2.5 bathrooms and all the modern amenities you've been looking for. The main level is an open concept with a stunning kitchen boasting granite countertops, white cabinets, and stainless steel appliances. Quartz countertops adorn the bathrooms, adding an extra touch of luxury to this already magnificent home. Additional features include air conditioning, a tankless water heater, America's Smart Home Package, front yard landscaping, and side wing fencing - this Monument, CO home truly has it all! Don't miss your chance to own a piece of paradise in one of the most sought-after communities in town - call today to schedule your private tour! ***Photos are representative and not of actual home***
$799,000
215 Bent Nail Way Monument, CO 80132
- Type:
- Single Family
- Sq.Ft.:
- 3,134
- Status:
- Active
- Beds:
- 4
- Lot size:
- 0.71 Acres
- Year built:
- 1992
- Baths:
- 4.00
- MLS#:
- 8908298
- Subdivision:
- Woodmoor Summit
ADDITIONAL INFORMATION
Introducing an exquisite Ranch-style home that just hit the Woodmoor real estate market! This distinguished custom-built home boasts an impressive array of amenities, including 4 spacious bedrooms each featuring their own tastefully appointed en-suite bathrooms, and a sprawling 3,300 square feet of luxurious living space. Upon entering, the foyer envelops you in a flood of natural light, complemented by beautiful hardwood flooring that seamlessly extends throughout the home. The heart of the home is its gourmet kitchen, adorned with maple cabinets, solid surface countertops, new top-of-the-line appliances, and an inviting walkout to a charming wooden deck. The main level boasts not one, but TWO Master Bedrooms, each with french doors and thoughtfully updated with ensuite bathrooms that showcase custom tile showers, an elegant double vanity, and thoughtfully designed walk-in closets. The great room, the epitome of coziness and elegance, features a wood-burning fireplace graced by a bespoke mantle and natural stone surrounds, creating a warm and inviting atmosphere. Downstairs you will discover a walkout living area, as well as two additional bedrooms, each featuring their own En Suite bathrooms. The attached three-car garage has ample space for vehicles and a workshop for the creative enthusiast. Outside, the exterior of the home is a masterpiece of architectural finesse, featuring high-end materials such as refined wood siding and a durable Dekra 50 Year Metal Roof, ensuring both aesthetic appeal and long-lasting resilience. Nestled in a tranquil and serene setting, the 45-foot front deck provides a picturesque vantage point from which to savor breathtaking views throughout the year. This property is undeniably one of a kind, a testament to impeccable attention to detail, and a masterpiece of modern living. Don't miss the opportunity to experience its this property firsthand - schedule your viewing today and witness the extraordinary lifestyle this residence offers.
- Type:
- Single Family
- Sq.Ft.:
- 3,041
- Status:
- Active
- Beds:
- 4
- Lot size:
- 0.11 Acres
- Year built:
- 2023
- Baths:
- 3.00
- MLS#:
- 9872525
ADDITIONAL INFORMATION
This home is 100% complete and ready for move-in! This newly developed Summerton ranch plan in Home Place Ranch is an all inclusive, luxury 4 bedroom, 3 full bath, over sized 2 car garage home with all landscaping included and maintained as well as snow removal. This Villa Series of home includes every high end feature you could want at a lower price point than the semi-custom builders. The open concept is ideal for main level, simple living with all the right spaces for hosting and enjoying your life. Luxury vinyl plank with real wood veneer flooring through the main, GE Café series appliances, soft close cabinets and accent island in the kitchen, quartz counters at all baths, 12"x24" tiles in bath/laundry floors, 4"x12" tile backsplash at kitchen, 9' main and basement ceilings, covered rear patio, wood shelving throughout, 50" slimline electric fireplace in the family room, insulated garages and doors with door openers, disc lights throughout, customized under cabinet task lights in the kitchen, black fixtures throughout, 8lb Napa carpet padding, beverage center at the wet bar in the basement, and the list goes on. The plan is intended to provide true peace of mind, luxurious living, and convenience to enjoy living in Monument, CO without the burden of yard maintenance.
Open House:
Saturday, 4/27 11:00-3:00PM
- Type:
- Single Family
- Sq.Ft.:
- 2,929
- Status:
- Active
- Beds:
- 4
- Lot size:
- 0.14 Acres
- Year built:
- 2023
- Baths:
- 3.00
- MLS#:
- 8687003
ADDITIONAL INFORMATION
This home is 100% complete and ready for move-in! This newly developed Pinehurst ranch plan in Home Place Ranch is an all inclusive, luxury 4 bedroom, 3 full bath, over sized 2 car garage (15'x7' extension) home with all landscaping included and maintained along with snow removal. This Villa Series of home includes every high end feature you could want at a lower price point than the semi-custom builders. The open concept is ideal for main level, simple living with all the right spaces for hosting and enjoying your life. Luxury vinyl plank with real wood veneer flooring through the main, GE Café series appliances, soft close cabinets and accent island in the kitchen, quartz counters at all baths, 12"x24" tiles in bath/laundry floors, 4"x12" tile backsplash at kitchen, 9' main and basement ceilings, covered rear patio, wood shelving throughout, 50" slimline electric fireplace in the family room, insulated garages and doors with door openers, disc lights throughout, customized under cabinet task lights in the kitchen, black fixtures throughout, 8lb Napa carpet padding, beverage center at the wet bar in the basement, and the list goes on. The plan is intended to provide true peace of mind, luxurious living, and convenience to enjoy living in Monument, CO without the burden of yard maintenance.
- Type:
- Single Family
- Sq.Ft.:
- 3,042
- Status:
- Active
- Beds:
- 2
- Lot size:
- 0.1 Acres
- Year built:
- 2023
- Baths:
- 2.00
- MLS#:
- 6363680
- Subdivision:
- Home Place Ranch
ADDITIONAL INFORMATION
The Summerton is the largest floor plan offered in the Villas Collection and has an inviting front covered porch and 2 bedrooms and 2 full bathrooms. In addition to 2 bedrooms, this home has a designated flex space which can be used a media room, additional living room, den, or craft room. This home has a flowing and open layout with an airy living room with electric fireplace which easily connects to a dining space and large kitchen with breakfast bar. The main living area has an abundance of windows and overlooks the rear covered patio. The useful laundry room of the home is located next to the garage and features a built-in bench. Off the entry of the home is located a guest bedroom with full bath and the master suite which features a walk-in closet and private bath area with dual sinks and a shower seat. The large two car garage is extended for beneficial storage. The basement has a partially finished basement with a rec room and a wet bar. Price and incentives are subject to change without notice. Incentives are tied to using Challenger's preferred lender. These pictures are of a similar home, and are for reference only. Buyer to verify all taxes and all measurements. All incentives applied to price reduction.
- Type:
- Single Family
- Sq.Ft.:
- 2,386
- Status:
- Active
- Beds:
- 4
- Lot size:
- 0.13 Acres
- Year built:
- 2023
- Baths:
- 3.00
- MLS#:
- 4334867
- Subdivision:
- Home Place Ranch
ADDITIONAL INFORMATION
All incentives have been applied to price reduction. All incentives tied to using Challengers preferred lender. Pictures are of similar home and are for reference only. Buyer to verify all measurements and taxes. Completion Fall 2023. The Palmetto is a quaint and comfy home with a side load 2 car garage and a welcoming front porch. This 2 bedroom and 2 full bath home offers a practical use of space with an inviting living room off the entry and a spacious kitchen with eat-in area. The covered rear patio blends seamlessly into the living area for enjoying the beauty of Colorado. The master suite has a walk-in closet and bath area with dual sinks and shower seat. The main floor also features a secondary bedroom and full bath area. A main floor laundry closet is conveniently placed. The basement has a standard partial finish with a large recreation room for additional living space. Storage won’t be a problem in this home with the large storage area in the garage. For homeowners looking for additional bedrooms, the basement has the option to be finished with another 2 bedrooms with walk-in closets and a full bath.
$3,075,000
331 Grandwood Drive Monument, CO 80132
- Type:
- Other
- Sq.Ft.:
- 4,042
- Status:
- Active
- Beds:
- 4
- Lot size:
- 3 Acres
- Baths:
- 3.00
- MLS#:
- 1803640
ADDITIONAL INFORMATION
What do you get when you combine a stunning custom home with a rare and beautiful piece of land? You get The Catamount by Colarelli Custom Homes in the highly desirable Monument community of Grandwood Ranch. First, the home: The Catamount incorporates modern style architecture with finishes inspired by nature. The large wall of windows in the living spaces and primary bedroom create connectivity to the outdoor surroundings and provide an abundance of natural light. The open concept living area is grand and spacious, with a two-story pitched ceiling and an upper level catwalk that leads to a rooftop terrace above the garage, the ideal spot to star gaze on a warm summer evening. The main-level master suite features a two-way fireplace between the bedroom and the soaking tub, a perfect place to wind down after a long day. The Catamount offers four bedrooms plus a study, so no need to convert a bedroom into office space. Now, the lot: This beautiful 2.5-acre lot is one of the last remaining pieces of land to build The Catamount or any other plan offered by Colarelli Custom Homes. The entire neighborhood features towering trees and privacy with stately homes to protect the value of the area. This prime lot boasts many mature trees and a natural clearing to the rear that sets up as the perfect home site customized to meet your needs and desires. Enjoy the peace that living among the trees offers, while also enjoying stunning sunrises to the east and the diamond-studded sky of stars at night. With easy access to the I-25 corridor you can be on your way to Denver International Airport in no time or headed to northern Colorado Springs for dinner and a concert. The Catamount by Colarelli Custom Homes is just one of several plans that can be built here, or if desired, Colarelli Custom Homes will customize a plan just for you. Colarelli Custom Homes, a refreshing approach to custom home building.
- Type:
- Single Family
- Sq.Ft.:
- 4,119
- Status:
- Active
- Beds:
- 6
- Lot size:
- 0.13 Acres
- Year built:
- 2023
- Baths:
- 4.00
- MLS#:
- 8837615
- Subdivision:
- Willow Springs Ranch
ADDITIONAL INFORMATION
This expansive 2-story home features the primary bedroom conveniently on the main level along with an open concept family room kitchen space great for entertaining. This home features a Gourmet kitchen and a large finished basement. Includes front and backyard landscaping and fencing! This home has all of our incredible "Thoughtful Series" standard features including: Gourmet kitchen, full house air and water filtration, owners suite with it's own thermostat, tons of smart features and so much more. This home will have a fully finished garage including: full texture and paint, epoxy flooring, overhead storage, amazon drop box and get this GARAGE HAS IT"S OWN HEATER/AC for full year round use !
$824,900
3890 Spaatz Road Monument, CO 80132
- Type:
- Single Family
- Sq.Ft.:
- 2,947
- Status:
- Active
- Beds:
- 4
- Lot size:
- 5 Acres
- Year built:
- 1995
- Baths:
- 3.00
- MLS#:
- 7140942
- Subdivision:
- Pine Hills
ADDITIONAL INFORMATION
Welcome home to your country retreat just minutes from downtown Monument and I-25. Beautiful, light, bright ranch style home on 5 spacious acres w/ amazing views from every window. Watch the sunrise from the covered front porch & the sunset from the spacious deck. The home w/ over 3000 square foot, 4 bedroom, 3 bath home is less than a mile from single-track trails in Pike National Forest. You can go for a run, hike, bike, or ride your horses to the trails without going through traffic. The exceptional property has approximately 4 acres fenced w/ 3/2 no climb horse fence to allow your dogs to run or horses to roam. Let your horses be horses in the light, bright 24x36 open barn with tack/storage room that can be configured for your needs. Use panels to establish temporary stalls when needed or convert to a great shop or storage for your trail-toys. Barn has 12-foot-wide doors on both sides for easy drive through. Acreage is cross-fenced and panels create access to 3 pastures for easy pasture rotation. Well permit allows for up to 8 horses. No horses? Easily remove the panels to open it up & create your country garden/mini-farm. Large 240 sq foot storage shed provides additional storage space. The home is as impressive as the property! From the moment you step inside, you'll be struck by the warm and inviting atmosphere, w/ natural light flooding in through large windows & skylights. The open-concept living area is perfect for entertaining, with a cozy fireplace and plenty of room for guests to gather. The spacious primary bedroom is a true oasis, with a luxurious en-suite bathroom that features a soaking tub, separate shower & dual vanities. The 3 additional bedrooms are all generously sized, w/ plenty of closet space. The office on the main level is perfect for your work at home buyer. The finished basement has a wet bar w/ full refrigerator, wine chiller & bar stools. Authentic Saltillo tile in the bar area & flex-space add a southwestern or Mediterranean touch.
Andrea Conner, Colorado License # ER.100067447, Xome Inc., License #EC100044283, AndreaD.Conner@Xome.com, 844-400-9663, 750 State Highway 121 Bypass, Suite 100, Lewisville, TX 75067

Listing information Copyright 2024 Pikes Peak REALTOR® Services Corp. The real estate listing information and related content displayed on this site is provided exclusively for consumers' personal, non-commercial use and may not be used for any purpose other than to identify prospective properties consumers may be interested in purchasing. This information and related content is deemed reliable but is not guaranteed accurate by the Pikes Peak REALTOR® Services Corp. Real estate listings held by brokerage firms other than Xome Inc. are governed by MLS Rules and Regulations and detailed information about them includes the name of the listing companies.
Andrea Conner, Colorado License # ER.100067447, Xome Inc., License #EC100044283, AndreaD.Conner@Xome.com, 844-400-9663, 750 State Highway 121 Bypass, Suite 100, Lewisville, TX 75067

The content relating to real estate for sale in this Web site comes in part from the Internet Data eXchange (“IDX”) program of METROLIST, INC., DBA RECOLORADO® Real estate listings held by brokers other than this broker are marked with the IDX Logo. This information is being provided for the consumers’ personal, non-commercial use and may not be used for any other purpose. All information subject to change and should be independently verified. © 2024 METROLIST, INC., DBA RECOLORADO® – All Rights Reserved Click Here to view Full REcolorado Disclaimer
Monument Real Estate
The median home value in Monument, CO is $740,000. This is higher than the county median home value of $279,700. The national median home value is $219,700. The average price of homes sold in Monument, CO is $740,000. Approximately 80.54% of Monument homes are owned, compared to 19.46% rented, while 0% are vacant. Monument real estate listings include condos, townhomes, and single family homes for sale. Commercial properties are also available. If you see a property you’re interested in, contact a Monument real estate agent to arrange a tour today!
Monument, Colorado has a population of 6,760. Monument is more family-centric than the surrounding county with 48.98% of the households containing married families with children. The county average for households married with children is 35.65%.
The median household income in Monument, Colorado is $104,488. The median household income for the surrounding county is $62,535 compared to the national median of $57,652. The median age of people living in Monument is 34.5 years.
Monument Weather
The average high temperature in July is 82.2 degrees, with an average low temperature in January of 15.7 degrees. The average rainfall is approximately 18.1 inches per year, with 62.5 inches of snow per year.
