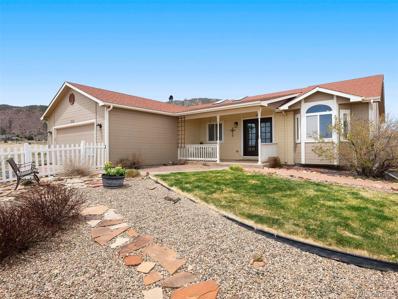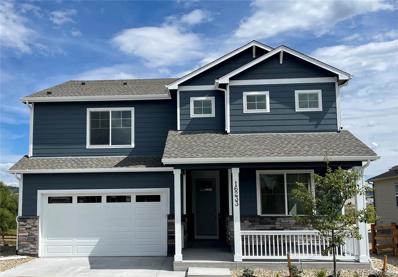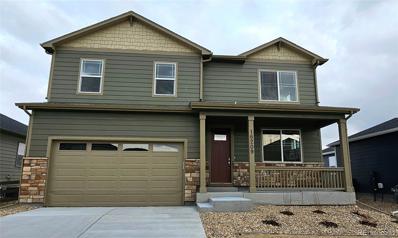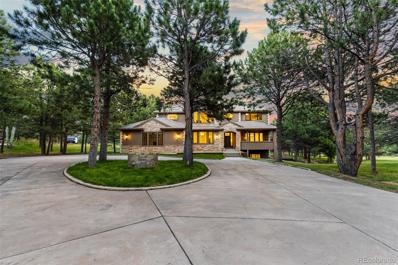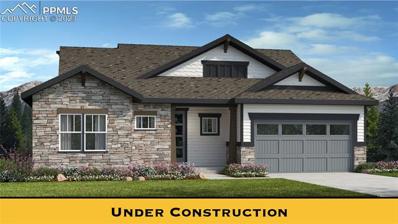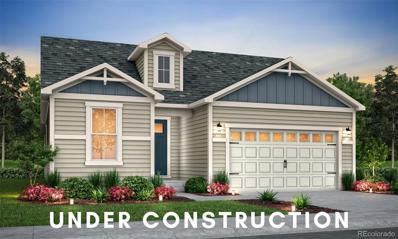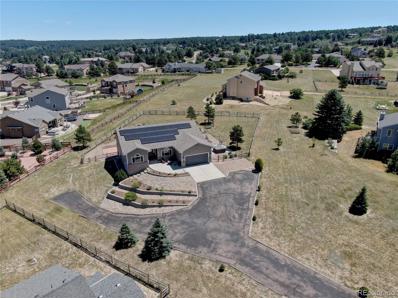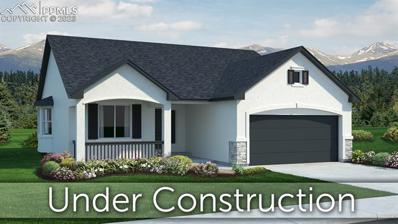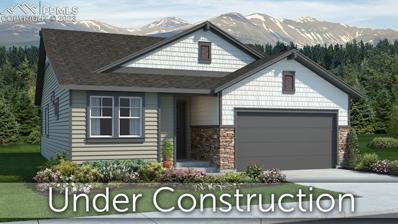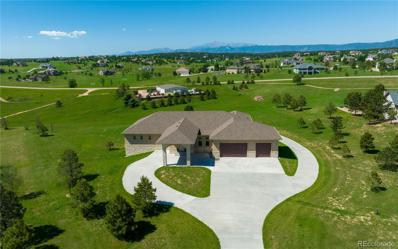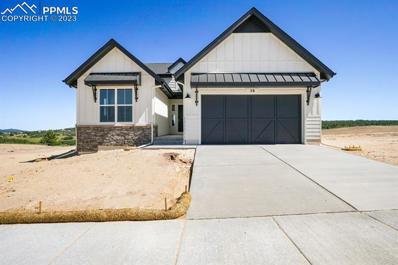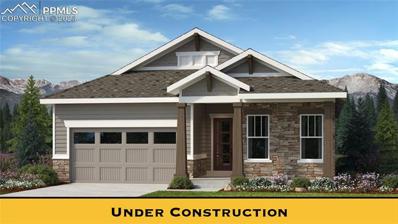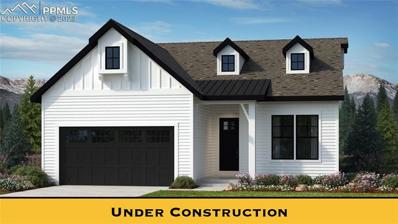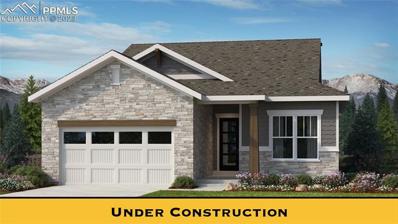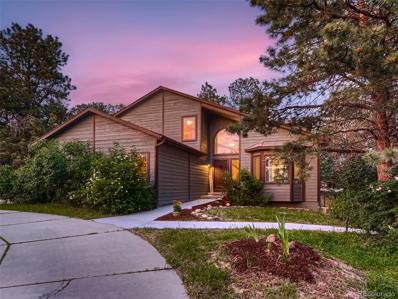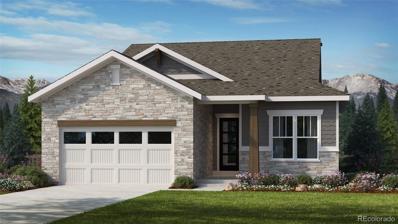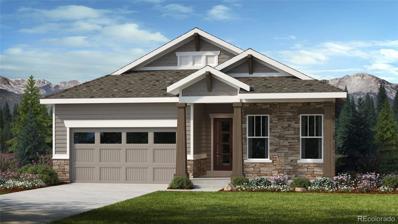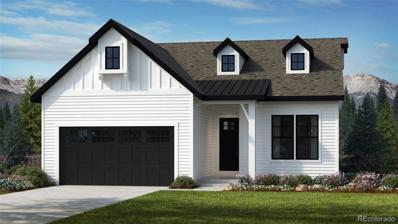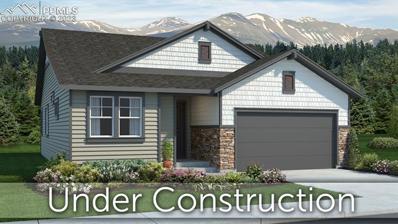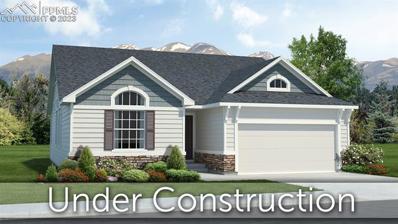Monument CO Homes for Sale
$824,900
3890 Spaatz Road Monument, CO 80132
- Type:
- Single Family
- Sq.Ft.:
- 2,947
- Status:
- Active
- Beds:
- 4
- Lot size:
- 5 Acres
- Year built:
- 1995
- Baths:
- 3.00
- MLS#:
- 7140942
- Subdivision:
- Pine Hills
ADDITIONAL INFORMATION
Welcome home to your country retreat just minutes from downtown Monument and I-25. Beautiful, light, bright ranch style home on 5 spacious acres w/ amazing views from every window. Watch the sunrise from the covered front porch & the sunset from the spacious deck. The home w/ over 3000 square foot, 4 bedroom, 3 bath home is less than a mile from single-track trails in Pike National Forest. You can go for a run, hike, bike, or ride your horses to the trails without going through traffic. The exceptional property has approximately 4 acres fenced w/ 3/2 no climb horse fence to allow your dogs to run or horses to roam. Let your horses be horses in the light, bright 24x36 open barn with tack/storage room that can be configured for your needs. Use panels to establish temporary stalls when needed or convert to a great shop or storage for your trail-toys. Barn has 12-foot-wide doors on both sides for easy drive through. Acreage is cross-fenced and panels create access to 3 pastures for easy pasture rotation. Well permit allows for up to 8 horses. No horses? Easily remove the panels to open it up & create your country garden/mini-farm. Large 240 sq foot storage shed provides additional storage space. The home is as impressive as the property! From the moment you step inside, you'll be struck by the warm and inviting atmosphere, w/ natural light flooding in through large windows & skylights. The open-concept living area is perfect for entertaining, with a cozy fireplace and plenty of room for guests to gather. The spacious primary bedroom is a true oasis, with a luxurious en-suite bathroom that features a soaking tub, separate shower & dual vanities. The 3 additional bedrooms are all generously sized, w/ plenty of closet space. The office on the main level is perfect for your work at home buyer. The finished basement has a wet bar w/ full refrigerator, wine chiller & bar stools. Authentic Saltillo tile in the bar area & flex-space add a southwestern or Mediterranean touch.
- Type:
- Single Family
- Sq.Ft.:
- 2,718
- Status:
- Active
- Beds:
- 5
- Lot size:
- 0.17 Acres
- Year built:
- 2023
- Baths:
- 4.00
- MLS#:
- 4772130
- Subdivision:
- Willow Springs Ranch
ADDITIONAL INFORMATION
Special rates with use of preferred lender. Welcome home to the Hennessy floor plan. You will be captivated by this home from the minute you set eyes on it. The covered front porch is large and welcoming, with plenty of room to put chairs or a cozy couch to enjoy the Colorado landscape. This home checks several wish list boxes including a main level bedroom and bathroom, an expansive primary suite, an additional bedroom with attached private bathroom, loft space, and an unfinished basement. The main level bedroom and full bathroom are situated on the front of this home, offering a beautiful view and privacy from the living areas. This open floor plan allows for flawless entertaining, and the large kitchen is the heart of this wonderful home. The kitchen showcases modern finishes such as a gas range, white shaker-style cabinets, sleek grey quartz countertops, and crisp subway tile backsplash. The electric fireplace in the family room is a beautiful focal point with tile from floor to ceiling. Off the dining area is a covered patio to utilize for enjoying the outdoor experience. There is even more to love about the upper level of this home. The secondary bathroom offers added functionality with double sinks and quartz countertops with a separation to the tub and toilet area. Each upstairs bedroom has its own walk-in closet. The primary suite is massive, and features a fantastic, attached bathroom, with a walk-in shower and private water closet. The unfinished basement has 9’ ceilings, and a pre-plumb for a future full bathroom. This is a great opportunity for future finished space or extra storage. This home also features a home warranty, tankless hot water heater, and Smart Home technology for added convenience and peace of mind. ***Photos are representative and not of actual home***
- Type:
- Single Family
- Sq.Ft.:
- 2,652
- Status:
- Active
- Beds:
- 5
- Lot size:
- 0.23 Acres
- Year built:
- 2023
- Baths:
- 3.00
- MLS#:
- 2697199
- Subdivision:
- Willow Springs Ranch
ADDITIONAL INFORMATION
Special rates with use of preferred lender. This amazing Henley floor plan is tucked inside the Willow Springs Ranch Community in Monument. With an intriguing 2-story floor plan, this home offers 5 bedrooms, 3 bathrooms, 2 car garage, and 2,649 finished square feet of open living space. This home offers a modern look with white and gray tones including features such as subway tile backsplash in the open kitchen, 9-foot main level ceilings, a secondary main level bedroom, and floor-to-ceiling tile surround fireplace in main living area which provides an amazing atmosphere for entertaining family and friends. Also included in this home is a second living area on the upper level, an energy-efficient system including a tankless hot water heater, smart home technology, and an unfinished basement for potential and growth. Front yard landscaping with sprinkler system included. Come make this home yours today! ***Photos are representative and not of actual home***
$1,650,000
17145 Colonial Park Drive Monument, CO 80132
- Type:
- Single Family
- Sq.Ft.:
- 6,361
- Status:
- Active
- Beds:
- 5
- Lot size:
- 2.86 Acres
- Year built:
- 1992
- Baths:
- 5.00
- MLS#:
- 2167582
- Subdivision:
- Bent Tree
ADDITIONAL INFORMATION
Gorgeous brand new construction contemporary estate in Bent Tree-- experience the ultimate in luxury and privacy. This stunning property is nestled on a secluded and tranquil 2.86-acre lot, surrounded by beautiful mature pines. The home is made for entertainment with open floorplan, multiple outdoor gathering spaces and ultimate luxury finishes throughout. Do not miss incredibly rare 7 car garage + workshop with RV parking and room to add car lifts for additional vehicles. Park-like backyard features Gazebo with a gas fire pit and built-in grill, perfect for year round outdoor entertainment. Ideal location between Denver and Colorado Springs, with easy I-25 commute to both. This home is the perfect place to relax, unwind and entertain in style. https://youtu.be/r82GCpMFBik?si=2sq4V4ZmG3fzYRSH Original 1992 home was completely rebuilt with all new mechanicals, plumbing, electric, walls, insulation, windows and all new cosmetic finishes in 2023, with warranties in place.
Open House:
Friday, 5/3 11:00-3:00PM
- Type:
- Single Family
- Sq.Ft.:
- 3,041
- Status:
- Active
- Beds:
- 4
- Lot size:
- 0.11 Acres
- Year built:
- 2023
- Baths:
- 3.00
- MLS#:
- 4422763
ADDITIONAL INFORMATION
This home is 100% complete and ready for move-in! This newly developed Summerton ranch plan in Home Place Ranch is an all inclusive, luxury 4 bedroom, 3 full bath, over sized 2 car garage home with all landscaping included and maintained as well as snow removal. This Villa Series of home includes every high end feature you could want at a lower price point than the semi-custom builders. The open concept is ideal for main level, simple living with all the right spaces for hosting and enjoying your life. Luxury vinyl plank with real wood veneer flooring through the main, GE Café series appliances, soft close cabinets and accent island in the kitchen, quartz counters at all baths, 12"x24" tiles in bath/laundry floors, 4"x12" tile backsplash at kitchen, 9' main and basement ceilings, covered rear patio, wood shelving throughout, 50" slimline electric fireplace in the family room, insulated garages and doors with door openers, disc lights throughout, customized under cabinet task lights in the kitchen, black fixtures throughout, 8lb Napa carpet padding, beverage center at the wet bar in the basement, and the list goes on. The plan is intended to provide true peace of mind, luxurious living, and convenience to enjoy living in Monument, CO without the burden of yard maintenance.
- Type:
- Single Family
- Sq.Ft.:
- 2,913
- Status:
- Active
- Beds:
- 4
- Lot size:
- 0.13 Acres
- Year built:
- 2023
- Baths:
- 4.00
- MLS#:
- 3122992
- Subdivision:
- Willow Springs Ranch
ADDITIONAL INFORMATION
This spacious ranch style home offers a study conveniently on the main level along with an open concept family room kitchen space great for entertaining. This home features a chef’s kitchen, fireplace and a large 9ft finished basement and a muli-gen living suite on main level. Includes front and backyard landscaping and fencing along with a shed! This home has all of our incredible "Thoughtful Series" standard features including: Gourmet kitchen, full house air and water filtration, owners suite with it's own thermostat, tons of smart features and so much more. This home will have a fully finished garage including: full texture and paint, epoxy flooring, overhead storage, fold out gym, amazon drop box and get this GARAGE HAS IT"S OWN HEATER/AC for full year round use. !
- Type:
- Single Family
- Sq.Ft.:
- 3,979
- Status:
- Active
- Beds:
- 4
- Lot size:
- 0.75 Acres
- Year built:
- 1993
- Baths:
- 3.00
- MLS#:
- 9549436
- Subdivision:
- Woodmoor Green
ADDITIONAL INFORMATION
Nestled on a 3/4 acre retreat in Woodmoor, this home boasts expansive Pikes Peak & Front Range views, desirable ranch floorplan with finished walkout basement. From the moment you arrive you're greeted by the mountain views, rolling hills & beautiful curb appeal. Upon stepping inside you'll fall in love with the vaulted ceiling, wood flooring & open floorplan. The main level offers 3 bedrooms including a private owners suite plus an office, formal dining room with butlers pantry, large kitchen with breakfast nook open to the great room, laundry room & a full hall bathroom. The full finished walkout basement includes a large rec room with wet bar area, pool table (included), 3/4 bathroom with walk-in closet & direct access to the 4th conforming bedroom, space for storage & direct access to your backyard oasis. From your morning cup of coffee in your serene outdoor living space to taking in the breathtaking Pikes Peak sunsets from your choice of locations, this home offers the lifestyle you've always dreamed about. Your outdoor living retreat includes a large fully fenced backyard, low maintenance deck, front & back patio area, flagstone path, bench swing with views of Pikes Peak, hot tub with mountain views & a stone fire pit area. This well maintained home offers improvements such as a NEW C4 impact resistant roof, new gutters, paid in full solar panels, freshly painted exterior in 2021, newer washer, dryer, refrigerator, range, LVT in kitchen & laundry room, utility sink added to the utility room, upgraded electric panel & extensive upgrades to the backyard & landscaping. Note roof replaced since the listing photos were taken. Located in desirable South Woodmoor with expansive views, nearby trails, ponds, lakes and wildlife. Ideally situated between Colorado Springs & Denver, convenient to I25, US Air Force Academy, the anticipated Sunset Amphitheater, Woodmoor Country Club, Flying Horse Country Club, shopping & dining. Hot Tub, Murphy Bed & Pool Table included.
- Type:
- Single Family
- Sq.Ft.:
- 2,674
- Status:
- Active
- Beds:
- 3
- Lot size:
- 0.17 Acres
- Year built:
- 2023
- Baths:
- 3.00
- MLS#:
- 8940002
ADDITIONAL INFORMATION
Ready now! Providence II ranch plan with 2 car garage in the new Monument Junction neighborhood on a corner lot. 3 bedroom plus study, 2.5 bath home. Kitchen features maple cabinets in a warm pecan finish, Quartz countertops, pantry, and stainless steel appliances including gas range. Great room includes fireplace. Master bath showcases expanded shower with seat and sleek frameless shower surround, and double sinks. Finished basement with 1' taller ceiling heights includes 2 bedrooms, 1 bathroom and recreation room. Home comes equipped with air conditioning, radon mitigation system and smart home package. Home is located in a covenant controlled community. Seller incentives available.
- Type:
- Single Family
- Sq.Ft.:
- 3,016
- Status:
- Active
- Beds:
- 4
- Lot size:
- 0.14 Acres
- Year built:
- 2023
- Baths:
- 3.00
- MLS#:
- 5861771
ADDITIONAL INFORMATION
Ready now! Celebration ranch plan in the brand new Monument Junction neighborhood. 4 bedroom, 3 bath, 2 car plus 1/2 tandem garage home. Gourmet kitchen layout features black Shaker style cabinets, Quartz Quartz countertops, pantry, and stainless steel appliances including gas range. Great room includes fireplace. Master bath showcases expanded shower with seat and sleek frameless shower surround, and double sinks. Finished basement hosts 1' taller ceilings and includes 2 bedrooms, 1 bathroom and recreation room. Home comes equipped with air conditioning, radon mitigation system, and smart home package. Exterior living space off of great room features a covered patio perfect for enjoying Colorado virtually year round. Home is located in a covenant controlled community. Seller incentives available.
$1,450,000
1336 Chapel Royal Court Monument, CO 80132
- Type:
- Single Family
- Sq.Ft.:
- 7,870
- Status:
- Active
- Beds:
- 4
- Lot size:
- 2.5 Acres
- Year built:
- 2016
- Baths:
- 5.00
- MLS#:
- 8751564
- Subdivision:
- Kings Deer Highland
ADDITIONAL INFORMATION
Sitting high along the magestic Palmer Divide in Monument, this custom built ranch home in King's Deer is truly impressive! There are simply too many features to list here! From the perfectly framed unobstructed views of Pikes Peak and the Front Range, to the abundant living and entertaining spaces within, this home is one to see! Featuring 2 master suites on the main level, a huge eat-in gourmet kitchen with brand new Wolf appliances, Asko dishwasher, and Sub-Zero refrigerator, a spacious office or 3rd main-level bedroom, formal dining room with double solid wood pocket doors, large walk-in pantry, spacious laundry room, half bath, & an oversized 3 car garage featuring doors with 9' clearance. As you meander down the grand staircase to the basement, you'll find a 3000+ sq ft open hobby room that is ready and waiting for your dream design! It could perfectly accommodate your classic car collection since there is a rear driveway & double doors allowing. Or, maybe a room to display & run your model trains? You could get creative with an artist's studio, or play & entertain in your very own arcade room! So many possibilities for this remarkable space! If you'd prefer to use the square footage for additional living space, the room has also been predesigned to allow for additional bedrooms & another bath. In addition to the open hobby room, the basement features a media room & wet bar, a family room with a grand stone fireplace, bedroom with attached full bath & walk-in closet, secured vault room, half bath, plus unfinished storage space. Gaze outside from the walls of windows, or relax on one of the upper decks to enjoy colorful mountain sunsets, gorgeous views of rolling King's Deer golf course, & sunny Colorado blue skies. Come explore northern El Paso County with golf courses, country club with pool & restaurants, trails, hiking, kayaking & paddle boarding, fishing in local lakes, with a small town feel of quaint shops & boutiques. This is your Colorado estate!
- Type:
- Single Family
- Sq.Ft.:
- 3,250
- Status:
- Active
- Beds:
- 5
- Lot size:
- 0.14 Acres
- Year built:
- 2023
- Baths:
- 3.00
- MLS#:
- 3782088
ADDITIONAL INFORMATION
Ready Now! The highly desired Sanibel II is an open-concept ranch plan designed to bring the perfect blend of style and comfort to your modern lifestyle. The main floor includes a spacious gourmet kitchen with a substantially-sized center island, an abundance of cabinet space and immediate access to the laundry room along with a main level master and additional bedroom and bath. Coupled with a large dining area and optional fireplace, this simple yet elegant living space is sure to satisfy all your needs. The lower level includes three additional bedrooms, a 3/4 bath, and a wet bar. There are two large living rooms in the basement making this floorplan ideal for entertaining. The garage is a spacious two car with tandem space for larger cars or storage. Upgraded cabinets and countertops throughout the home, A/C Prep and hardwood floors on the main level. Full Front/Rear Yard landscaping included! Room dimensions are estimates and taxes are based on partial year and land only. Full Front/Back yard Landscaping is Included!
$884,900
152 Limbach Court Monument, CO 80132
- Type:
- Single Family
- Sq.Ft.:
- 3,248
- Status:
- Active
- Beds:
- 4
- Lot size:
- 0.15 Acres
- Year built:
- 2023
- Baths:
- 4.00
- MLS#:
- 8097430
ADDITIONAL INFORMATION
This home is at foundation stage. This allows the buyer to choose the interior color scheme package they'd like which includes all luxury features in the listed price. This newly developed Winslow ranch plan in Home Place Ranch is an all inclusive, luxury 4 bedroom, 3.5 bath, over sized 2 car garage home with 10' ceilings throughout the main and 9' basement ceilings. The Serenity Series of homes is the perfectly sized home with all of the included luxury that's desired. The open concept on the main level is ideal for those looking to entertain within a manageable space while utilizing the large kitchen island as the heart of the home and the fireplace in the family room as the main focal point. The basement comes with an enormous entertaining space and can be set up however you'd like and a fully finished wet bar included. Luxury vinyl plank with real wood veneer flooring through the main, GE Cafe series appliances, 36"-6 burner gas oven/range with hood vent, soft close cabinets and accent island in the kitchen, quartz counters at all baths, 12"x24" tiles in bath/laundry floors, large walk-in shower with seat, 3"x12" tile backsplash at kitchen, 10' main and 9' basement ceilings, covered rear patio, wood shelving throughout, 50" slimline electric fireplace with stacked stone to the 10' ceilings in the family room, insulated garages and doors with door openers, disc lights, customized under cabinet task lights in the kitchen, black fixtures throughout, 8lb Napa carpet padding, beverage center at the wet bar in the basement, sleek 5" base trim throughout and windowsills, and the list goes on. The Winslow plan is the ideal layout for those who want to live and recreate in beautiful Monument, CO.
$824,900
142 Limbach Court Monument, CO 80132
- Type:
- Single Family
- Sq.Ft.:
- 3,104
- Status:
- Active
- Beds:
- 4
- Lot size:
- 0.12 Acres
- Year built:
- 2023
- Baths:
- 3.00
- MLS#:
- 8137717
ADDITIONAL INFORMATION
This home is at foundation stage. This allows the buyer to choose the interior color scheme package they'd like which includes all luxury features in the listed price. This newly developed Nottingham ranch plan in Home Place Ranch is an all inclusive, luxury 4 bedroom, 3 bath, over sized 2 car garage home with 10' ceilings throughout the main and 9' basement ceilings. The Serenity Series of homes is the perfectly sized home with all of the included luxury that's desired. The open concept on the main level is ideal for those looking to entertain within a manageable space while utilizing the large kitchen island as the heart of the home and the fireplace in the family room as the main focal point. The basement comes with an enormous entertaining space and can be set up however you'd like and a fully finished wet bar included. Luxury vinyl plank with real wood veneer flooring through the main, GE Cafe series appliances, 36"-6 burner gas oven/range with hood vent, soft close cabinets and accent island in the kitchen, quartz counters at all baths, 12"x24" tiles in bath/laundry floors, large walk-in shower with seat, 3"x12" tile backsplash at kitchen, 10' main and 9' basement ceilings, covered rear patio, wood shelving throughout, 50" slimline electric fireplace with stacked stone to the 10' ceilings in the family room, insulated garages and doors with door openers, disc lights, customized under cabinet task lights in the kitchen, black fixtures throughout, 8lb Napa carpet padding, beverage center at the wet bar in the basement, sleek 5" base trim throughout and windowsills, and the list goes on. The Nottingham plan is the ideal layout for those who want to live and recreate in beautiful Monument, CO.
$819,900
132 Limbach Court Monument, CO 80132
- Type:
- Single Family
- Sq.Ft.:
- 3,104
- Status:
- Active
- Beds:
- 4
- Lot size:
- 0.14 Acres
- Year built:
- 2023
- Baths:
- 3.00
- MLS#:
- 1659071
ADDITIONAL INFORMATION
This newly developed Nottingham ranch plan in Home Place Ranch is an all inclusive, luxury 4 bedroom, 3 bath, over sized 2 car garage home with 10' ceilings throughout the main and 9' basement ceilings. The Serenity Series of homes is the perfectly sized home with all of the included luxury that's desired. The open concept on the main level is ideal for those looking to entertain within a manageable space while utilizing the large kitchen island as the heart of the home and the fireplace in the family room as the main focal point. The basement comes with an enormous entertaining space and can be set up however you'd like and a fully finished wet bar included. Luxury vinyl plank with real wood veneer flooring through the main, GE Cafe series appliances, 36"-6 burner gas oven/range with hood vent, soft close cabinets and accent island in the kitchen, quartz counters at all baths, 12"x24" tiles in bath/laundry floors, large walk-in shower with seat, 3"x12" tile backsplash at kitchen, 10' main and 9' basement ceilings, covered rear patio, wood shelving throughout, 50" slimline electric fireplace with stacked stone to the 10' ceilings in the family room, insulated garages and doors with door openers, disc lights, customized under cabinet task lights in the kitchen, black fixtures throughout, 8lb Napa carpet padding, beverage center at the wet bar in the basement, sleek 5" base trim throughout and windowsills, and the list goes on. The Nottingham plan is the ideal layout for those who want to live and recreate in beautiful Monument, CO.
- Type:
- Single Family
- Sq.Ft.:
- 4,011
- Status:
- Active
- Beds:
- 7
- Lot size:
- 0.58 Acres
- Year built:
- 1992
- Baths:
- 5.00
- MLS#:
- 5190894
- Subdivision:
- Knollwood Estates
ADDITIONAL INFORMATION
Location location location! Just a couple of minutes from I25 yet nestled on over half an acre of treed property on a quiet cul-de-sac. Enjoy the county life close to the city! This beautiful home has what you're looking for, including new Class 4 roof and deck. Welcoming foyer, to the right are the soaring ceilings of the formal living room & dining room. A bay window at one end and open floor plan that is perfect for entertaining. All the windows in the home were just replaced with Marvin- almost $80,000! The dining room leads to an office with beamed ceiling, window seat & lots of windows. Watch the deer graze as you work from home. To the left of the dining room is the kitchen. White cabinets, a huge pantry, granite countertops & all newer appliances. A large breakfast room with a bay window & sliding door out to the new deck for indoor/outdoor living, dining & grilling. Open to the kitchen & breakfast room is the family room w/a cozy fireplace and beautiful built in bookcases. A barn style door opens into the laundry room that has been fully updated w/modern cabinetry, farmhouse sink & new washer & dryer. A great drop zone as you enter from the garage. There is an updated powder rm on this level too! Upstairs is the big primary suite w/a seating area, window seat in bay window and ensuite bath w/ jetted tub, walk in shower, walk in closet & loo room. There are 3 secondary bedrooms & an updated full hall bath on this upper level. In the walk out basement you have a large game room, an L shaped bedroom with a private ensuite bath, a smaller bedroom that is ensuite to a 3/4 bath that also has access from the hall & a third bedroom that was a store. This room has a door out to a private walk from the upper circular driveway. Ring Doorbell at front door. Security system and security cameras on the exterior of the home. Us as a professional office to see clients in. You are just 24 mins to downtown Colo. Springs! Don't miss this one!
$819,900
132 Limbach Court Monument, CO 80132
- Type:
- Single Family
- Sq.Ft.:
- 3,104
- Status:
- Active
- Beds:
- 4
- Lot size:
- 0.14 Acres
- Year built:
- 2024
- Baths:
- 3.00
- MLS#:
- 3837075
- Subdivision:
- Home Place Ranch
ADDITIONAL INFORMATION
The Nottingham is a charming ranch style home that offers a flowing floor plan and comfortable living spaces. This home offers 2 bedrooms, 2 full baths and a 2 car garage. The front of the home features a roomy bedroom with an adjacent full bath area, the perfect place for a child’s bedroom or special guests. The main living area of the home is located in the rear of the home and has an open and airy feel. Featuring a large living room with electric fireplace, a designated dining area overlooking the rear yard, and a spacious kitchen with a breakfast bar and a butlers pantry. Just off the dining area is a perfect covered patio to enjoy the beautiful Colorado weather. The spacious master suite features a spa like bath with a walk-in shower, double sinks, and private toilet area. The Nottingham floor plan offers a generous selection of modern day options including a large master walk-in closet, favorable walk-in laundry area, convenient mud room with bench seating and an oversized 2 car garage. The finished basement provides the opportunity to create the perfect home for a family. With 2 additional bedrooms, a full bath, and a generous sized recreation room, the finished basement will nearly double the size of living area in this home. Price and incentives are subject to change without notice. Incentives are tied to using Challenger's preferred lender. These pictures are of a similar home, and are for reference only. Buyer to verify all taxes and measurements. All incentives have been applied to price reduction Floor Plans
$884,900
152 Limbach Court Monument, CO 80132
- Type:
- Single Family
- Sq.Ft.:
- 3,000
- Status:
- Active
- Beds:
- 4
- Lot size:
- 0.15 Acres
- Year built:
- 2024
- Baths:
- 4.00
- MLS#:
- 4258886
- Subdivision:
- Home Place Ranch
ADDITIONAL INFORMATION
The Winslow offers 2 bedrooms, a study, 2.5 baths, and an oversized 2 car garage. The finished basement provides the opportunity to create the perfect home for a family. With 2 additional bedrooms, a full bath, and a generous sized recreation room, the finished basement will nearly double the size of living area in this home. A wide open living area is the hallmark of this floor plan which flows effortlessly onto an impressive rear covered patio. The living room and dining room areas are expansive and blend seamlessly into the gourmet kitchen with center island with seating and sizeable pantry closet. There is a conveniently placed powder bath for guests off the kitchen and a generous laundry room with heaps of cabinets and countertop space. The front of the home features a large study with barn doors for privacy, a spacious secondary bedroom, and a full guest bath. The rear of the home features a spacious master suite with a designated walk-in closet and a luxury bath area with dual sinks and a walk-in shower with seat. Price and incentives are subject to change without notice.. Incentives are tied to using Challenger's preferred lender. These pictures are of a similar home, and are for reference only. Buyer to verify all taxes and measurements. All incentives have been applied to price reduction.
$824,900
142 Limbach Court Monument, CO 80132
- Type:
- Single Family
- Sq.Ft.:
- 2,950
- Status:
- Active
- Beds:
- 4
- Lot size:
- 0.14 Acres
- Year built:
- 2024
- Baths:
- 3.00
- MLS#:
- 7638990
- Subdivision:
- Home Place Ranch
ADDITIONAL INFORMATION
The Nottingham is a charming ranch style home that offers a flowing floor plan and comfortable living spaces. The finished basement provides the opportunity to create the perfect home for a family with 2 additional bedrooms, a full bath, and a generous sized recreation room. The finished basement will nearly double the size of living area in this home. This Nottingham offers 2 bedrooms, 2 full baths and a 2 car garage. The front of the home features a roomy bedroom with an adjacent full bath area, the perfect place for a child’s bedroom or special guests. The main living area of the home is located in the rear of the home and has an open and airy feel. Featuring a large living room with electric fireplace, a designated dining area overlooking the rear yard, and a spacious kitchen with a breakfast bar and a butlers pantry. Just off the dining area is a perfect covered patio to enjoy the beautiful Colorado weather. The spacious master suite features a spa like bath with a walk-in shower, double sinks, and private toilet area. The Nottingham floor plan offers a generous selection of modern day options including a large master walk-in closet, favorable walk-in laundry area, convenient mud room with bench seating and an oversized 2 car garage. Price and incentives are subject to change without notice. All incentives have been applied towards price reduction. These pictures are of a similar home, and are for reference only. Buyer to verify all taxes and measurements. All incentives have been applied to price reduction.
- Type:
- Single Family
- Sq.Ft.:
- 3,016
- Status:
- Active
- Beds:
- 4
- Lot size:
- 0.18 Acres
- Year built:
- 2023
- Baths:
- 3.00
- MLS#:
- 2844404
ADDITIONAL INFORMATION
Ready now! Celebration ranch plan with 3 car garage in Jackson Creek North. 4 bedroom, 3 bath 2 car plus 1/2 tandem garage home. Kitchen layout features knotty alder cabinets in a warm pecan finish, Calacatta Quartz countertops, pantry, and stainless steel appliances including gas range. Great room includes fireplace. Master bath showcases expanded shower with seat and sleek frameless shower surround, and double sinks. Finished basement hosts 1' taller ceilings and includes 2 bedrooms, 1 bathroom and recreation room. Home comes equipped with air conditioning, radon mitigation system, and smart home package. Exterior living space off of great room features a covered patio with gas line for future grill. Seller incentives available.
- Type:
- Single Family
- Sq.Ft.:
- 2,894
- Status:
- Active
- Beds:
- 4
- Lot size:
- 0.21 Acres
- Year built:
- 2023
- Baths:
- 3.00
- MLS#:
- 3800244
ADDITIONAL INFORMATION
Ready now! Savannah ranch-style home in Jackson Creek North. 4 bedrooms, 3 bath, 3 car garage home with finished basement. The kitchen features knotty alder cabinets in a warm pecan color, Quartz Bianco Fumo countertops, corner pantry, and stainless steel appliances including gas range. Main level features a vaulted ceiling, great room fireplace and formal dining room. The main level master retreat features a shower with seat and sleek frameless shower surround, linen closet and walk-in closet. The back owner's entry from the garage has a built-in mud bench with cubbies and a separate laundry room. The basement includes 1' taller ceilings, rec room wet bar rough-in, 2 bedrooms, 1 bath, and large unfinished storage space with can be finished as an additional bedroom. The home comes equipped with a smart home package and air conditioning. Full yard landscaping included. Seller incentive available.
Andrea Conner, Colorado License # ER.100067447, Xome Inc., License #EC100044283, AndreaD.Conner@Xome.com, 844-400-9663, 750 State Highway 121 Bypass, Suite 100, Lewisville, TX 75067

The content relating to real estate for sale in this Web site comes in part from the Internet Data eXchange (“IDX”) program of METROLIST, INC., DBA RECOLORADO® Real estate listings held by brokers other than this broker are marked with the IDX Logo. This information is being provided for the consumers’ personal, non-commercial use and may not be used for any other purpose. All information subject to change and should be independently verified. © 2024 METROLIST, INC., DBA RECOLORADO® – All Rights Reserved Click Here to view Full REcolorado Disclaimer
Andrea Conner, Colorado License # ER.100067447, Xome Inc., License #EC100044283, AndreaD.Conner@Xome.com, 844-400-9663, 750 State Highway 121 Bypass, Suite 100, Lewisville, TX 75067

Listing information Copyright 2024 Pikes Peak REALTOR® Services Corp. The real estate listing information and related content displayed on this site is provided exclusively for consumers' personal, non-commercial use and may not be used for any purpose other than to identify prospective properties consumers may be interested in purchasing. This information and related content is deemed reliable but is not guaranteed accurate by the Pikes Peak REALTOR® Services Corp. Real estate listings held by brokerage firms other than Xome Inc. are governed by MLS Rules and Regulations and detailed information about them includes the name of the listing companies.
Monument Real Estate
The median home value in Monument, CO is $740,000. This is higher than the county median home value of $279,700. The national median home value is $219,700. The average price of homes sold in Monument, CO is $740,000. Approximately 80.54% of Monument homes are owned, compared to 19.46% rented, while 0% are vacant. Monument real estate listings include condos, townhomes, and single family homes for sale. Commercial properties are also available. If you see a property you’re interested in, contact a Monument real estate agent to arrange a tour today!
Monument, Colorado has a population of 6,760. Monument is more family-centric than the surrounding county with 48.98% of the households containing married families with children. The county average for households married with children is 35.65%.
The median household income in Monument, Colorado is $104,488. The median household income for the surrounding county is $62,535 compared to the national median of $57,652. The median age of people living in Monument is 34.5 years.
Monument Weather
The average high temperature in July is 82.2 degrees, with an average low temperature in January of 15.7 degrees. The average rainfall is approximately 18.1 inches per year, with 62.5 inches of snow per year.
