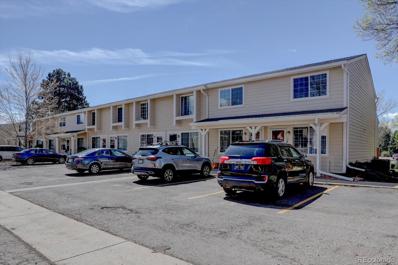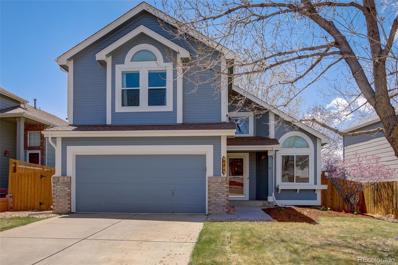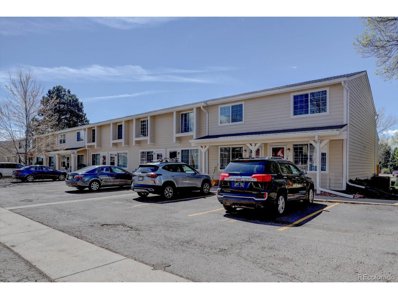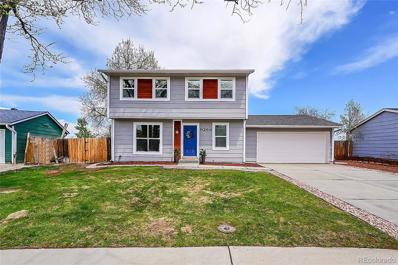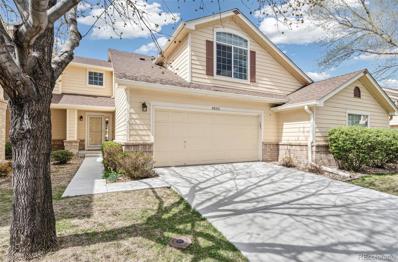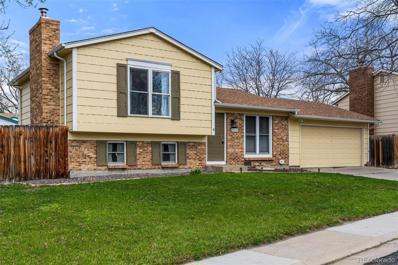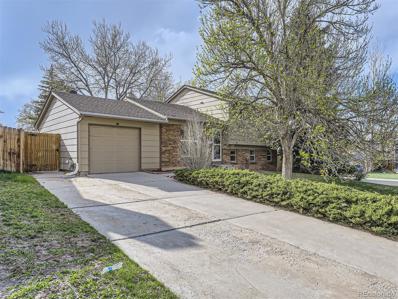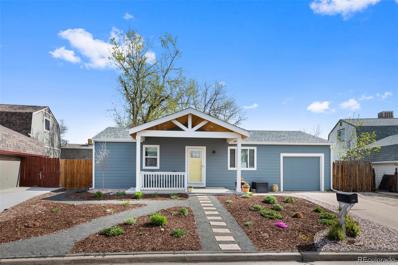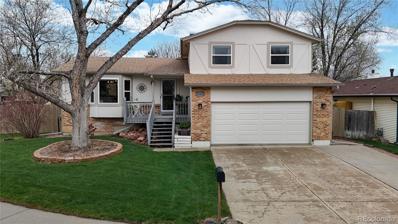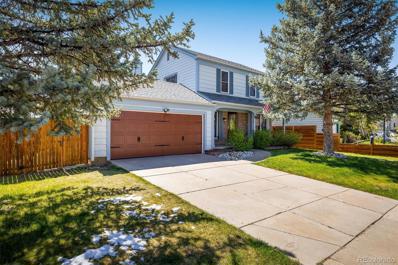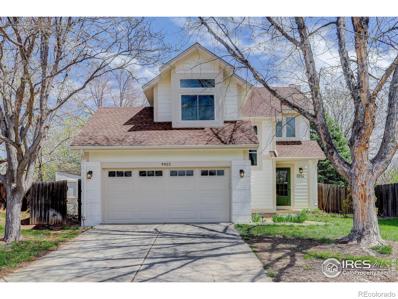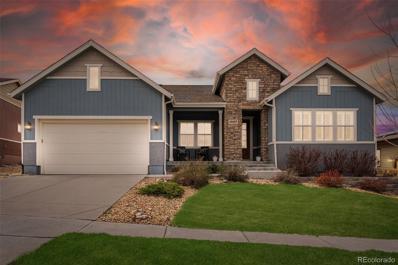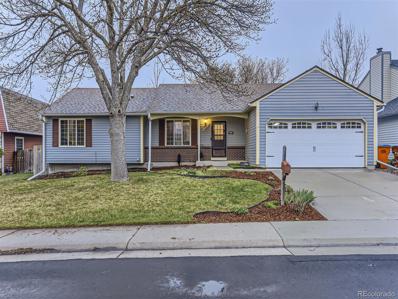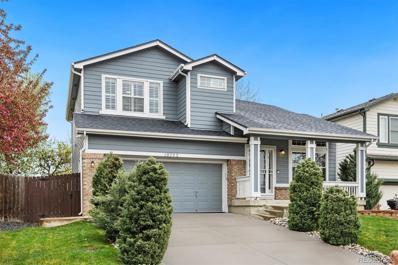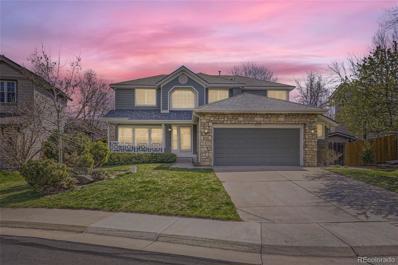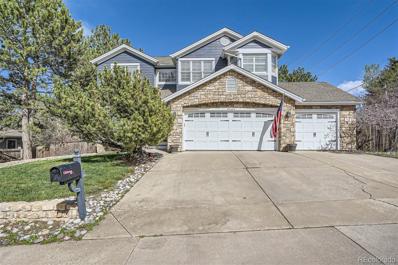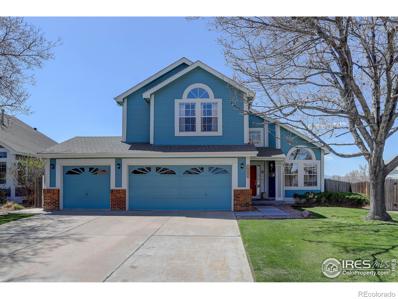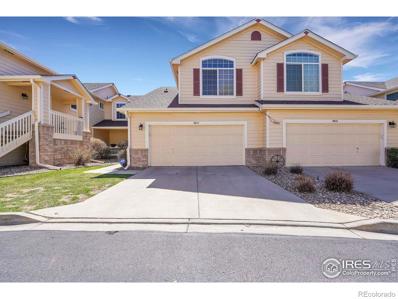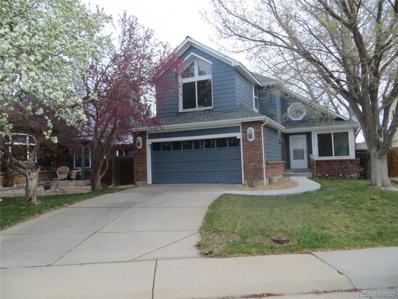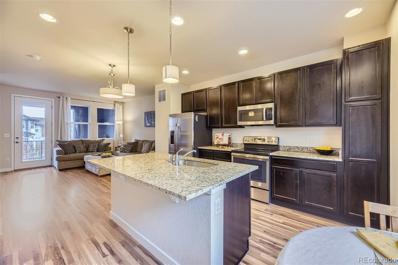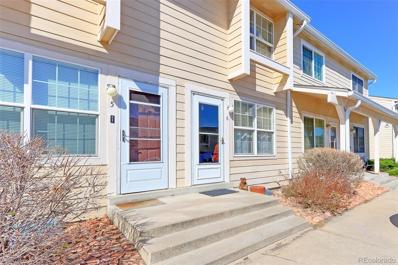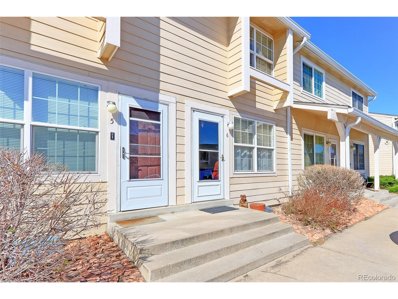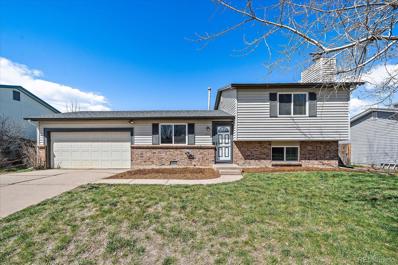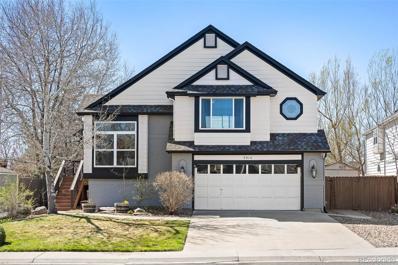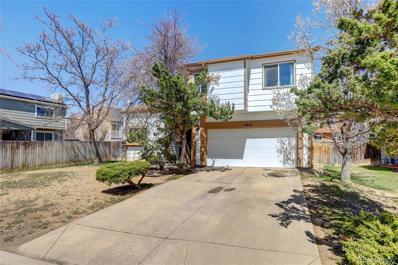Broomfield CO Homes for Sale
- Type:
- Townhouse
- Sq.Ft.:
- 1,350
- Status:
- NEW LISTING
- Beds:
- 2
- Lot size:
- 0.01 Acres
- Year built:
- 1974
- Baths:
- 2.00
- MLS#:
- 3903711
- Subdivision:
- Kings Mill
ADDITIONAL INFORMATION
Welcome home to this inviting 2 Bed / 2 Bath townhome! With 1340 sq ft of living space, this bright and airy floor plan offers comfort and convenience. The main level boasts a spacious living room, a convenient half bathroom, and a large eat-in kitchen with lots of cabinets (dishwasher and microwave were replaced in 2015). Step outside to the cute fenced-in back patio for private outdoor enjoyment. Upstairs, two cozy bedrooms and a well-appointed full bathroom await, providing relaxation and retreat. Downstairs, the basement features a versatile open rec room/family room and a separate laundry room. Enjoy easy access to Standley Lake for outdoor recreation, and a short commute to Boulder or Downtown Denver via the nearby Boulder Turnpike. Plus, Wadsworth offers plenty of dining, shopping, and public transportation options just minutes away.
- Type:
- Single Family
- Sq.Ft.:
- 2,156
- Status:
- NEW LISTING
- Beds:
- 3
- Lot size:
- 0.12 Acres
- Year built:
- 1998
- Baths:
- 3.00
- MLS#:
- 2902021
- Subdivision:
- Westcliff
ADDITIONAL INFORMATION
Nestled in the desirable community of Westcliff, this popular floorplan has been improved with a remodeled five piece primary bath, and walk-in pantry in the updated kitchen! Welcome inside and delight in wood floors that extend through the main level. Vaulted ceilings and abundant natural light characterize the living spaces that are ideal for hosting gatherings or simply unwinding after a long day. The gourmet kitchen is a chef's delight, featuring stainless steel appliances including a dual oven gas range, microwave, dishwasher and refrigerator. Abundant cabinets with solid surface countertops are complimented by the subway tile backsplash with glass tile details. Enjoy coffee in the charming breakfast nook with views of the good sized backyard. Host meals in the formal dining room and take the event outside where you can partake of your favorite beverage on the stamped concrete patio surrounded by mature landscaping and privacy fence. Raised garden beds with drip lines are ready for your imagination. The master suite is a private retreat, complete with a luxurious five piece bath with marble finishes and stand alone soaking tub, offering a serene escape from the hustle and bustle of daily life. Barn doors open to the walk-in closet you desire. Additional bedrooms utilize the full hall bath and laundry is conveniently upstairs. Finished basement provides additional space to be purposed for your needs: rec room, home office, gym. Other features include high efficiency furnace and A/C, new water heater, newer windows and exterior paint. Note the wifi thermostat and wifi enabled garage door opener. Ideally situated just 20 minutes to either Boulder or Denver with easy access to Hwy 36, this home is close to Westcliff Park (look for the food trucks!) open spaces, and schools. Walking and bike trails lead to the Big Dry Creek Trail and the beauty of Colorado.
- Type:
- Other
- Sq.Ft.:
- 1,350
- Status:
- NEW LISTING
- Beds:
- 2
- Lot size:
- 0.01 Acres
- Year built:
- 1974
- Baths:
- 2.00
- MLS#:
- 3903711
- Subdivision:
- Kings Mill
ADDITIONAL INFORMATION
Welcome home to this inviting 2 Bed / 2 Bath townhome! With 1340 sq ft of living space, this bright and airy floor plan offers comfort and convenience. The main level boasts a spacious living room, a convenient half bathroom, and a large eat-in kitchen with lots of cabinets (dishwasher and microwave were replaced in 2015). Step outside to the cute fenced-in back patio for private outdoor enjoyment. Upstairs, two cozy bedrooms and a well-appointed full bathroom await, providing relaxation and retreat. Downstairs, the basement features a versatile open rec room/family room and a separate laundry room. Enjoy easy access to Standley Lake for outdoor recreation, and a short commute to Boulder or Downtown Denver via the nearby Boulder Turnpike. Plus, Wadsworth offers plenty of dining, shopping, and public transportation options just minutes away.
- Type:
- Single Family
- Sq.Ft.:
- 1,560
- Status:
- NEW LISTING
- Beds:
- 4
- Lot size:
- 9,034 Acres
- Year built:
- 1976
- Baths:
- 3.00
- MLS#:
- 2698363
- Subdivision:
- Sunstream
ADDITIONAL INFORMATION
Welcome to this beautiful single-family home located at 9266 Garrison Drive in Westminster, CO. With a spacious 1560 sqft of living space, this property offers plenty of room for comfortable living. The property features a variety of rooms, each with its own unique charm and functionality. As you enter the dining area, you'll be greeted by light hardwood/wood-style flooring and an inviting chandelier, creating a warm and welcoming atmosphere. This space is perfect for hosting family dinners or entertaining guests. Alternatively, you can enjoy a cozy meal by the brick fireplace, adding a touch of elegance to your dining experience. The kitchen is a chef's dream, featuring stainless steel appliances, light hardwood/wood-style flooring, and a kitchen peninsula. The light stone countertops, white cabinets, and backsplash give the kitchen a modern and stylish look. Whether you're preparing a quick breakfast or cooking a gourmet meal, this kitchen has everything you need. The property also includes a living room with an abundance of natural light, hardwood/wood-style floors, and a brick fireplace. This is the perfect space for relaxation and spending quality time with family and friends. Outside, you'll find a wooden deck and a spacious yard with a patio, perfect for enjoying the outdoors and hosting outdoor gatherings. The front of the house comes with a well-maintained lawn and a garage, adding to the overall curb appeal of the property. Located in a desirable community in Westminster, this property offers a convenient and comfortable lifestyle. Don't miss out on the opportunity to make this house your dream home. Contact us today to schedule a viewing!
Open House:
Sunday, 4/28 1:00-3:00PM
- Type:
- Condo
- Sq.Ft.:
- 2,102
- Status:
- NEW LISTING
- Beds:
- 3
- Year built:
- 1995
- Baths:
- 4.00
- MLS#:
- 7840198
- Subdivision:
- Villages At Horizon Pointe
ADDITIONAL INFORMATION
Welcome to the Villages at Horizon Pointe. This townhome community backs to Big Dry Creek Open Space, with trails to beautiful Standley Lake, the Westminster Dog Park, and beyond! As you enter the property, you will notice the beautiful hardwood flooring and soaring vaulted ceilings, plus a new built in gas fireplace. This home has 2399 square feet of living space, 3 bedrooms, 4 baths and a finished basement. The kitchen features granite countertops, stainless steel appliances, soft close hinged cabinets, slide out shelving in the pantry and lower cabinets, plus the new stove has a built in air fryer that connects to wi-fi. The primary bedroom includes a vaulted ceiling, ensuite bathroom with dual sinks, a double vanity, a soaking tub, and a walk-in shower. The guest bedroom upstairs also has a beautiful vaulted ceiling, with its own ensuite bathroom. You will love relaxing on the back patio with new remote control awnings. The large finished basement has a bedroom, bathroom, office, and a second family room area. New whole house attic fan is remote controlled. The egress window is new and built to code. Radon Mitigation System has been installed for your protection. Smart locks are on the front and garage doors. There is also a extra refrigerator in the garage. Bicycle enthusiast will appreciate the overhead pulley systems in the garage for bikes or ladders. The concrete driveway, front porch and back patio have recently been replaced. Come take a look at this home, and make it your own!
- Type:
- Single Family
- Sq.Ft.:
- 1,348
- Status:
- NEW LISTING
- Beds:
- 3
- Lot size:
- 0.2 Acres
- Year built:
- 1979
- Baths:
- 2.00
- MLS#:
- 1628518
- Subdivision:
- Sunstream
ADDITIONAL INFORMATION
You've been looking for a great home, and this fits the bill! This incredible 3 bed, 2 bath home with a 2 car garage is nestled on a corner lot in a charming and HOA-free neighborhood. Step inside to discover farmhouse-inspired vibes with an inviting open floor plan and a beautifully updated kitchen featuring an island. Relax in the cozy family room warmed by a wood-burning fireplace. Enjoy the spacious primary bedroom with its own walk-in closet. Recent upgrades include: Furnace, A/C, windows, and tankless hot water heater. With trail access just across the street, outdoor adventures are at your doorstep! The large yard with a garden, multiple patios, canopy and fire pit area sets the scene for memorable gatherings. All appliances, including washer & dryer, are included, and a newer roof and gutters ensure peace of mind. Don't miss out – this cozy haven is calling your name!
$560,000
9245 Dover Way Broomfield, CO 80021
- Type:
- Single Family
- Sq.Ft.:
- 1,792
- Status:
- NEW LISTING
- Beds:
- 4
- Lot size:
- 0.16 Acres
- Year built:
- 1977
- Baths:
- 2.00
- MLS#:
- 3530576
- Subdivision:
- Sunstream
ADDITIONAL INFORMATION
Click the Virtual Tour link to view the 3D walkthrough. This charming home offers a harmonious blend of comfort, convenience, and natural beauty. As you step inside, you're greeted by a warm ambiance accentuated by the cozy fireplace, perfect for chilly evenings. With 4 bedrooms and 2 bathrooms, this home boasts ample space for families of all sizes. The large bedrooms, including a walk-in closet in the primary suite, ensure everyone has their own retreat. The interior features new carpeting and paint throughout, enhancing both comfort and aesthetics. A well-appointed kitchen with new quartz countertops awaits, complete with a large dog door for your furry companions' convenience. Outside, discover a paradise awaiting in the backyard. A covered patio invites you to unwind and entertain amidst lush greenery. Raised garden beds offer the opportunity for green thumbs to cultivate their favorite plants, while fragrant rose bushes, wisteria, honeysuckle, and Japanese lilacs add a touch of elegance. A mature ash tree in the front yard provides privacy and shade, creating a serene oasis. Storage needs are met with ease thanks to a large shed, ideal for housing outdoor equipment and tools. And with no HOA restrictions, you have the freedom to personalize your outdoor space to your heart's content. Location-wise, this home is a dream. Close proximity to Standley Lake (20ish minutes walk all along walking paths/trails) and a network of walking trails (Oakhurst Park, 5 min walk) ensures endless opportunities for outdoor recreation. Excellent schools in the area make it an ideal choice for families. Plus, with easy access to both Denver and Boulder, commuting is a breeze. Situated on a quiet corner lot at the end of a cul-de-sac, with friendly neighbors, this residence offers the perfect blend of tranquility and community. Features Include: *RV PARKING, NO HOA, NEW INTERIOR PAINT, NEW QUARTZ COUNTERS, NEW CARPET, CORNER LOT, CUL-DE-SAC, OVERSIZED GARAGE, A/C, NEWER ROOF
- Type:
- Single Family
- Sq.Ft.:
- 1,321
- Status:
- NEW LISTING
- Beds:
- 4
- Lot size:
- 0.17 Acres
- Year built:
- 1977
- Baths:
- 2.00
- MLS#:
- 2895271
- Subdivision:
- Countryside
ADDITIONAL INFORMATION
Welcome to your new home! Stunning mountain views from your front yard, landscaped with native plants that need minimal watering. Enjoy dinner al fresco from your covered front porch while you watch a gorgeous Colorado sunset over those mountains. The new roof (2019) with Level 4 impact resistant shingles. The open space across the street boasts wide, well maintained walking trails around Ketner Lake - great for a morning walk with the dog. The large back yard is perfect for lounging or entertaining! The lush grass is watered with an Orbit B-hyve automated sprinkler system with smart watering that can be controlled from your phone! The mature trees will keep you nice and cool while resting in your hammock. Or spend your cool evenings in the 8 person hot tub or around the firepit with friends on the back patio. There is a greenhouse ready to protect your early veggie starts or prolong your growing season into the fall. The main level of the house has a bright and open layout. The basement has brand new carpet for a cozy movie night. Standley Lake is right down the street for your kayak and paddle boarding adventures, as is Westminster Hills Open space/Dog park. Enjoy this quiet neighborhood with all your basic needs (like groceries and lots of nice restaurants) just down the street!
- Type:
- Single Family
- Sq.Ft.:
- 1,717
- Status:
- NEW LISTING
- Beds:
- 3
- Lot size:
- 0.18 Acres
- Year built:
- 1979
- Baths:
- 3.00
- MLS#:
- 8050715
- Subdivision:
- Walnut Creek
ADDITIONAL INFORMATION
Lovely 3 bedroom, 3 bath just listed in The Walnut Creek Community in Westminster. This great mutil-level floorpan, situated on a corner lot offers a stylish & functional kitchen with SS appliances, SS prep island, fresh white cabinets and granite countertops. The eat-in kitchen & spacious formal dining room offers an abundance of natural light overlooking the private backyard. Enjoy movie nights in the cozy family room with gas fireplace or stretch out your legs with a good book in the living room. The spacious unfinished basement is ready for you to finish as a private office, home gym, hobby room or 4th bedroom. This well maintained home offers plenty of storage, a newer AC, new Bali cordless cellular window blinds, new toilets, new exterior paint, new gutters & downspouts and Nest doorbell. Attached 2 car garage, RV parking, shady front porch and no HOA. The large landscaped backyard is an extension of the home to enjoy warm Colorado summers & fun weekends with friends & family offering large shade trees, a fire pit and plenty of room to grow flower and vegetable gardens. Enjoy cool morning walks & evening strolls around Lake Ketner Reservoir Path with green spaces, open spaces, trails and parks. Close proximity to off leash dog park and Standley Lake Regional Park for hiking, fishing, and picnics, and nearby Walnut Creek Golf Preserve for golf enthusiasts. Just a few minutes drive to Westminster Promenade, a fantastic outdoor entertainment, shopping and dining complex. Access to public transportation, highly rated public & private schools. Easy commute to both Boulder and Denver. This great home is priced right & move-in ready!! If viewing on Zillow, please scroll down to "facts & features" and click "virtual tour" for more photos, 3D tour and info.
Open House:
Sunday, 4/28 11:00-2:00PM
- Type:
- Single Family
- Sq.Ft.:
- 2,238
- Status:
- NEW LISTING
- Beds:
- 3
- Lot size:
- 0.17 Acres
- Year built:
- 1984
- Baths:
- 3.00
- MLS#:
- 6413390
- Subdivision:
- Countryside
ADDITIONAL INFORMATION
Hurry to see this upgraded two-story home on premium private lot, neighbors on 1 side only and backs to open space! Main floor and upper level have beautiful hardwood flooring. New stair banister, trim and Alderwood custom doors. Main floor and primary bathrooms beautifully remodeled. Expanded Kitchen with plenty of cabinet storage, pantry, and quartz countertops. Family room with cozy gas fireplace and sliding door to large covered back deck to enjoy the views. This home is a perfect multigenerational home with 3 primary bedrooms, one on each level. Primary bedroom is very private, all on the upper level and features a walk-in closet, large wall closet and remodeled bathroom. Main floor features 2nd primary bedroom and a remodeled ¾ bath. Basement features a 3rd large primary bedroom with egress window and large closet. 1/2 bath, 2 rooms for office/storage or a craft room, you choose. New fencing, sprinkler system installed in 2021. Off street fenced, covered auto/boat parking. Newer 50-year roof shingles installed in 2017. 2 car garage with new door & heater. New Furnace installed in 2024. Solar panels are owned, save on your electric bill! No HOA! Close to Standley Lake, Countryside Pool, West View Rec Center, Open Space Dog Park & many more parks! Convenient access to Broomfield, Westminster, Arvada & Golden. This home has many special features you must see, so call now for your private showing!
Open House:
Sunday, 4/28 11:00-1:00PM
- Type:
- Single Family
- Sq.Ft.:
- 1,872
- Status:
- NEW LISTING
- Beds:
- 3
- Lot size:
- 0.26 Acres
- Year built:
- 1988
- Baths:
- 2.00
- MLS#:
- IR1007859
- Subdivision:
- Walnut Grove Flg # 8
ADDITIONAL INFORMATION
Discover your dream home on a private 1/4-acre lot with a captivating backyard featuring a composite deck, pergola, 2 storage sheds, and a deluxe built-in kitchen with a gas grill. Updates include freshly painted exterior, new carpet, interior paint, and brand-new appliances. The partially finished basement offers versatility, while the primary bedroom boasts vaulted ceilings. Cozy fireplace in the living room. Prime location with close proximity to golfing, dining, shopping, and Westminster's award-winning trail system.
- Type:
- Single Family
- Sq.Ft.:
- 2,813
- Status:
- NEW LISTING
- Beds:
- 2
- Lot size:
- 0.19 Acres
- Year built:
- 2019
- Baths:
- 3.00
- MLS#:
- 6616797
- Subdivision:
- Skyestone
ADDITIONAL INFORMATION
Discover the epitome of elegant living in the serene 55+ community of Skyestone, where Colorado’s natural beauty surrounds you at every turn. This home is situated amidst open space, lakes, trails and a dog park, this community offers a lifestyle of tranquility and convenience. Enjoy a wealth of amenities within the community including a lodge with a fitness area, outdoor pool, pickleball courts and spaces for shared activities with neighbors. Embrace an active and social lifestyle without ever leaving your neighborhood. Immaculate Ranch Style home, meticulously maintained home features 2 bedrooms and 2 full bathrooms on the main floor, and an additional 3/4 bathroom downstairs, this home has an open floor plan bathed in natural light and warmed by a large fireplace. Whether you’re entertaining guests or relaxing with family, this space offers comfort and style. Expansive primary suite is a retreat, complete with large en-suite bathroom and oversized closet. Finished basement adds valuable living space. Sellers added a beautiful deck that is enhanced with a retractable awning, it is the perfect spot for al fresco dining and enjoying the fresh air. The house is complimented with many high-end finishes, double ovens, gas range, soft close cabinets in the kitchen plus large walk-in pantry, hardwood floors throughout, high-end wooden shutters, fully fenced yard and three car garage add to the elegance and functionality of this home. Turn-key convenience makes moving in a breeze. Conveniently located with easy access to, both, Boulder and downtown Denver make commuting to outdoor adventures or urban exploration from this location offers the best of both worlds.
Open House:
Sunday, 4/28 1:00-3:00PM
- Type:
- Single Family
- Sq.Ft.:
- 2,484
- Status:
- Active
- Beds:
- 4
- Lot size:
- 0.17 Acres
- Year built:
- 1976
- Baths:
- 3.00
- MLS#:
- 4447735
- Subdivision:
- Countryside
ADDITIONAL INFORMATION
WELCOME HOME to 10370 Nelson Court, a beautifully updated home nestled in the heart of Westminster. This move-in ready home offers a newer roof (7 years) as well as recently replaced furnace, providing comfort and peace of mind for its new owners. Step inside to discover a meticulously maintained interior, adorned with modern upgrades and finishes. The spacious layout offers ample room for both relaxation and entertaining, with a seamless flow from the living areas to the updated kitchen featuring stainless steel appliances and granite countertops. Three bedrooms upstairs provide cozy retreats, each offering ample space and storage for all of your needs. Venture downstairs to the finished basement where a world of possibilities exists. This versatile space features a separate living area, perfect for movie nights, or hosting guests. A convenient wet bar adds a touch of luxury, ideal for entertaining friends and family and would also be ideal for multi generational living. Outside, the lovingly manicured backyard beckons for al fresco dining and summer barbecues, with plenty of room for gardening or play, and enjoying beautiful summer evenings with the sounds from your own personal koi pond / water feature. Beyond its charming interior and immaculate exterior, this home enjoys the perks of its sought-after location. Westminster is renowned for its vibrant community atmosphere and abundance of recreational opportunities. Nearby parks, trails and golf courses offer endless outdoor adventures, while a variety of shops, restaurants and entertainment options are just a short drive away.
- Type:
- Single Family
- Sq.Ft.:
- 2,797
- Status:
- Active
- Beds:
- 4
- Lot size:
- 0.12 Acres
- Year built:
- 1997
- Baths:
- 4.00
- MLS#:
- 9563642
- Subdivision:
- Countryside Flg #16
ADDITIONAL INFORMATION
Welcome to your charming two-story dream home nestled close to the serene Standley Lake! This picturesque abode boasts a perfect blend of modern comforts and timeless elegance. As you step inside, you're greeted by the warmth of new carpet installed in 2023, offering plush comfort underfoot throughout the living spaces. Natural light dances through the plantation shutters, casting a soft glow and highlighting the exquisite details of this inviting sanctuary. The heart of the home, the kitchen, is a culinary haven featuring sleek countertops, ample cabinet space, and stainless steel appliances. Whether you're hosting a gourmet dinner party or enjoying a casual breakfast, this kitchen is sure to inspire your inner chef. Relaxation awaits in the spacious bedrooms, each offering a tranquil retreat from the hustle and bustle of everyday life. The master suite boasts a private oasis, complete with a luxurious ensuite bathroom, perfect for unwinding after a long day. Outside, the enchanting backyard beckons with its landscaping and serene ambiance, providing the ideal setting for outdoor gatherings or simply soaking in the natural beauty that surrounds you. New roof installed in 2023 and a new furnace and hot water heater in 2016. Don't miss your chance to own this charming retreat where modern convenience meets timeless charm. Schedule your showing today and start living the life you've always dreamed of!
- Type:
- Single Family
- Sq.Ft.:
- 3,753
- Status:
- Active
- Beds:
- 5
- Lot size:
- 0.15 Acres
- Year built:
- 1995
- Baths:
- 4.00
- MLS#:
- 3365187
- Subdivision:
- Sunstream
ADDITIONAL INFORMATION
Nestled in the highly sought-after Sunstream neighborhood. This impressive two-story residence boasts a finished basement, main level office, home gym, and 5 total bedrooms with 4 bathrooms. Upon entering, you are greeted by gleaming hardwood floors that flow seamlessly throughout the main level. The formal living room, with its captivating western views, opens gracefully into the dining room, adorned with an updated light fixture that adds a touch of elegance. The heart of this home is its open and bright kitchen, featuring a butcher block island, stainless steel appliances, and a large pantry with a charming barn door. The adjacent family room is a cozy retreat, complete with a gas fireplace and built-in's for a home entertainment system. Working from home is a delight in the main level office, accented by French doors for added privacy. Upstairs, the grand master suite is a sanctuary of comfort, featuring plantation shutters, vaulted ceiling with designer fan, and a large walk-in closet with a new shelving and storage system. Three additional bedrooms and an updated full bath complete the upper level. The finished basement checks all the boxes, offering a large theater room equipped with a projector and speakers, weight room with rubber floors and extended wall mirrors, a 3/4 bathroom with a walk-in shower, plus guest bedroom. A finished storage room with walk-in closet complete the lower level. This home offers one of the largest floor plans in the neighborhood and has a gorgeous backyard complete with a stamped concrete patio plus storage shed. Schedule your showing today.
Open House:
Sunday, 4/28 1:00-4:00PM
- Type:
- Single Family
- Sq.Ft.:
- 4,350
- Status:
- Active
- Beds:
- 4
- Lot size:
- 0.3 Acres
- Year built:
- 1991
- Baths:
- 4.00
- MLS#:
- 9816707
- Subdivision:
- Greenlawn Ranch
ADDITIONAL INFORMATION
Welcome to your dream home! This stunning property boasts an open layout that is perfect for modern living. With 4 bedrooms and 4 bathrooms, there's plenty of space for the whole family. The large yard is ideal for outdoor activities and gatherings, and you'll love the convenience of being close to shops and parks.The backyard features a shed for extra storage and a spacious deck, perfect for enjoying summer evenings. Inside, the open basement with a wet bar is great for entertaining guests or relaxing. This home has been beautifully updated with fresh paint and new floors throughout. The cozy fireplace adds warmth and charm to the living space, while the wood floors on the main level add a touch of elegance. The 5-piece master bathroom suite is a luxurious retreat, complete with a soaking tub and separate shower. Don't miss out on this incredible opportunity to own a truly special home. Schedule a showing today!
$675,000
9713 Quay Loop Broomfield, CO 80021
- Type:
- Single Family
- Sq.Ft.:
- 2,754
- Status:
- Active
- Beds:
- 3
- Lot size:
- 0.14 Acres
- Year built:
- 1995
- Baths:
- 3.00
- MLS#:
- IR1007553
- Subdivision:
- Westcliff Sub Flg 3
ADDITIONAL INFORMATION
Well sought after Westcliff neighborhood-two story home backing to large school yard with mountain views. Features 3 bedrooms / 3 bathrooms/ 3 car garage. Cathedral ceilings. Located on a cul-de-sac. Open concept making entertaining a breeze. Large vaulted ceilings with a neutral canvas waiting for your creativity. Large main bedroom accompanied by a walk - in closet making organization easy. Mature tress, wooden deck and park like yard for outside enjoyment. Parks, restaurants, lots of shopping choices, museums, and trails nearby. Enjoy the colorful Colorado lifestyle. Come and visit to see for yourself.
- Type:
- Condo
- Sq.Ft.:
- 2,317
- Status:
- Active
- Beds:
- 3
- Lot size:
- 0.03 Acres
- Year built:
- 1996
- Baths:
- 4.00
- MLS#:
- IR1007379
- Subdivision:
- Villages At Horizon Point Condos 5th Supp
ADDITIONAL INFORMATION
Welcome to your dream home at 9617 North Independence Drive in Westminster, CO! This incredible 3-bedroom, 3.5-bathroom townhome has everything you need and more. With 2,399 square feet of space, you'll have plenty of room to live, work, and play. Step inside and prepare to be amazed by the stunning interior. The living room features high vaulted ceilings, luxury plank flooring, warm colors, and a cozy fireplace. It's the perfect spot to curl up with a good book or entertain. The kitchen is a chef's paradise with stainless steel appliances, gas cooktop, updated built in oven, double sinks, updated fixtures, and expansive granite counters. Whip up your favorite meals and show off your culinary skills to friends and family. The island bar provides additional space for dining and entertainment. The spacious primary bedroom is a peaceful haven, with its vaulted ceiling, generous windows, and space to relax. The ensuite bathroom is like a spa retreat, with dual sinks, a double vanity, a soaking tub, and a luxurious walk-in shower. You'll feel like you're on vacation every day! Upstairs features another ensuite bed and bath with a vaulted ceiling and large windows. Bonus upstairs laundry. Downstairs find the perfect retreat with a rec room to function as a movie theater, work out area or lounge plus a bar area and third bed and bath. Outside find a backyard with a patio area, perfect for relaxing and enjoying the beautiful Colorado weather. Stay cozy with newer furnace and hotwater heater. The community offers a fantastic location bordering the Dry Creek open space trails, down the street from Standley Lake and the Westminster dog park. This location is so convenient as you are minutes away from grocery stores, restaurants, and shops. You are centrally located to access Denver, Boulder and the mountains to play.Don't miss the opportunity to make this incredible property your own. Schedule a showing today and start living your best life at 9617 North Independence Drive!
- Type:
- Single Family
- Sq.Ft.:
- 1,624
- Status:
- Active
- Beds:
- 3
- Lot size:
- 0.13 Acres
- Year built:
- 1987
- Baths:
- 3.00
- MLS#:
- 5213087
- Subdivision:
- Walnut Grove
ADDITIONAL INFORMATION
Complete remodel, open floor plan/light and bright New exterior and interior paint , new carpet throughout, large walkin shower, quartz countertops, new kitchen cabinets, stainless appliances, all bathrooms remodeled, unfinished basement, close to Ball headquarters and public dog park, mature trees and shrubs. Great neighborhood.
- Type:
- Townhouse
- Sq.Ft.:
- 1,242
- Status:
- Active
- Beds:
- 2
- Year built:
- 2016
- Baths:
- 3.00
- MLS#:
- 1578064
- Subdivision:
- Broomfield Urban Transit
ADDITIONAL INFORMATION
This contemporary townhome offers breathtaking mountain vistas visible from the primary bedroom and the covered deck. Positioned to overlook the park and open space, this three-story residence boasts an abundance of natural light, spacious interiors, and modern touches throughout, including high ceilings and an attached garage for convenience. The kitchen is a focal point, featuring stainless steel appliances, a generously sized center island, and an open layout seamlessly connecting to the inviting living room with a modern electric fireplace. Step out from the living area onto a private, covered patio that provides an ideal spot for relaxation while soaking in the picturesque surroundings of the courtyard-style park.Upstairs, the primary suite impresses with magnificent mountain views and a spacious walk-in closet. Completing the upper level is a secondary bedroom, a full bathroom, and a laundry closet. Residents of this home will appreciate the low-maintenance lifestyle offered at Arista, with convenient access to the First Bank event center and RTD station. Enjoy the nearby park amenities, as well as easy reach to Denver, Boulder, parks, trails, golf courses, dining, and shopping options, including The Shops of Walnut Creek.This home presents an exceptional opportunity for buyers seeking modern comfort amidst a vibrant community.
- Type:
- Townhouse
- Sq.Ft.:
- 1,147
- Status:
- Active
- Beds:
- 2
- Lot size:
- 0.01 Acres
- Year built:
- 1974
- Baths:
- 2.00
- MLS#:
- 9020917
- Subdivision:
- Kings Mill
ADDITIONAL INFORMATION
Wonderful location in the back of the complex backing to greenbelt and walking trail that leads to parks, playgrounds and Stanley lake trails. Enjoy the kitchen with stainless steel counters, white cabinetry, black appliances and updated lighting. Additionally, the main floor is covered with inviting vinyl wood looking flooring which leads you seamlessly from the family room to the kitchen. A powder room on the main is convenient when entertaining. Upstairs is the Primary bedroom with 2 closets, a large Secondary bedroom and an updated full bathroom with skylights and vaulted ceiling. The basement has been partially finished to provide a non conforming bonus space that is ready to meet your living needs. The unfinished part of the basement is set up for a great workshop area with shelving included.
- Type:
- Other
- Sq.Ft.:
- 1,147
- Status:
- Active
- Beds:
- 2
- Lot size:
- 0.01 Acres
- Year built:
- 1974
- Baths:
- 2.00
- MLS#:
- 9020917
- Subdivision:
- Kings Mill
ADDITIONAL INFORMATION
Wonderful location in the back of the complex backing to greenbelt and walking trail that leads to parks, playgrounds and Stanley lake trails. Enjoy the kitchen with stainless steel counters, white cabinetry, black appliances and updated lighting. Additionally, the main floor is covered with inviting vinyl wood looking flooring which leads you seamlessly from the family room to the kitchen. A powder room on the main is convenient when entertaining. Upstairs is the Primary bedroom with 2 closets, a large Secondary bedroom and an updated full bathroom with skylights and vaulted ceiling. The basement has been partially finished to provide a non conforming bonus space that is ready to meet your living needs. The unfinished part of the basement is set up for a great workshop area with shelving included.
- Type:
- Single Family
- Sq.Ft.:
- 1,384
- Status:
- Active
- Beds:
- 3
- Lot size:
- 0.18 Acres
- Year built:
- 1977
- Baths:
- 2.00
- MLS#:
- 6976437
- Subdivision:
- Countryside Flg 2
ADDITIONAL INFORMATION
Move in ready 3 bedroom, 2 bath, 2 car garage home in the desired Countryside community. New carpet, finish on hardwood floors in both upper bedrooms, and fresh paint throughout. Two living room spaces and one has a wood burning fireplace. Countryside does not have an HOA so bring your recreational vehicle as there is room to park it in the yard with access off of 108th. Get ready to spend your days relaxing under the large covered patio or explore out of the neighborhood and you are within minutes of the West View Rec Center, Walnut Creek Golf Preserve, Countryside pool, Westminster Hills open area dog park, and many miles of walking trails and open space. When the weather heats up, drive 5 minutes south and you can stand up paddle board, canoe, fish, or bird watch at Stanley Lake Regional Park.
- Type:
- Single Family
- Sq.Ft.:
- 2,158
- Status:
- Active
- Beds:
- 4
- Lot size:
- 0.18 Acres
- Year built:
- 1988
- Baths:
- 3.00
- MLS#:
- 6284779
- Subdivision:
- Walnut Grove
ADDITIONAL INFORMATION
Welcome to your Westminster dream home nestled in a cul-de-sac, where comfort meets coziness. This fantastic residence offers a harmonious blend of modern updates and timeless charm. As you step into the home you'll be greeted by an abundance of natural light streaming through floor-to-ceiling windows, illuminating the living room. With its open layout and airy ambiance, this inviting space is perfect for both relaxing evenings and entertaining guests. New dishwasher, stove and microwave were added to the appliance line up in 2024 elevating the kitchen setting. A large covered back deck beckons you to unwind and soak in the breathtaking views beyond the expansive backyard. Whether savoring your morning coffee or hosting al fresco gatherings, this outdoor retreat is sure to become your favorite oasis. For cozy get togethers, retreat to the family room adorned with a charming fireplace, creating the perfect ambiance for chilly nights. With four bedrooms and three bathrooms, including updated fixtures and finishes throughout, this home offers accommodations for the entire family. Situated on a generous lot, this residence provides ample space for outdoor recreation and gardening. Westminster is a hub for retail, dining and outdoor activities, and this home is right in the middle of it all! Quick access to Hwy 36 means you can be in Denver or Boulder in no time for a big game or a seasonal festival!
- Type:
- Single Family
- Sq.Ft.:
- 1,606
- Status:
- Active
- Beds:
- 3
- Lot size:
- 0.12 Acres
- Year built:
- 1978
- Baths:
- 3.00
- MLS#:
- 5018793
- Subdivision:
- Westbrook
ADDITIONAL INFORMATION
Welcome to this charming 4 level home in one of Westminster’s most established neighborhoods. This well maintained one owner home is awaiting for you to add your personal touches. Newer roof and exterior paint (2021). Updated kitchen with honey maple cabinets with pull-out drawers, and gorgeous granite countertops. Newer stainless steel appliances. New A/C, water heater, and furnace in 2023! New windows throughout (except in the primary bedroom - window is waiting to be installed). This home has vaulted ceilings on the main floor dining area that opens onto the patio with a gas line and gas grill. The adjacent kitchen is just steps from the garage to make grocery unloading easy. The living room is just a few steps up, also with a vaulted ceiling making it feel expansive and ready for entertaining. It has a gas fireplace, and french doors that extend your living space onto a large deck. The bonus room on the lower level, with half bath and laundry room, can be a family room, 4th bedroom or an at-home office. The large, fully fenced backyard is the perfect place for kids and pets to play safely. It is located close to King Soopers (an easy walk!), lots of fast food options, and gyms. Easy access to Hwy 36 makes those downtown and Boulder trips so much easier. With summer right around the corner, enjoy Colorado living at its best from the good-sized privately fenced yard, hikes on the nearby trails, to a picnic at Standley Lake. Don't miss this opportunity!
Andrea Conner, Colorado License # ER.100067447, Xome Inc., License #EC100044283, AndreaD.Conner@Xome.com, 844-400-9663, 750 State Highway 121 Bypass, Suite 100, Lewisville, TX 75067

The content relating to real estate for sale in this Web site comes in part from the Internet Data eXchange (“IDX”) program of METROLIST, INC., DBA RECOLORADO® Real estate listings held by brokers other than this broker are marked with the IDX Logo. This information is being provided for the consumers’ personal, non-commercial use and may not be used for any other purpose. All information subject to change and should be independently verified. © 2024 METROLIST, INC., DBA RECOLORADO® – All Rights Reserved Click Here to view Full REcolorado Disclaimer
| Listing information is provided exclusively for consumers' personal, non-commercial use and may not be used for any purpose other than to identify prospective properties consumers may be interested in purchasing. Information source: Information and Real Estate Services, LLC. Provided for limited non-commercial use only under IRES Rules. © Copyright IRES |
Broomfield Real Estate
The median home value in Broomfield, CO is $362,200. This is lower than the county median home value of $439,100. The national median home value is $219,700. The average price of homes sold in Broomfield, CO is $362,200. Approximately 62.56% of Broomfield homes are owned, compared to 32.99% rented, while 4.45% are vacant. Broomfield real estate listings include condos, townhomes, and single family homes for sale. Commercial properties are also available. If you see a property you’re interested in, contact a Broomfield real estate agent to arrange a tour today!
Broomfield, Colorado 80021 has a population of 111,895. Broomfield 80021 is more family-centric than the surrounding county with 33.6% of the households containing married families with children. The county average for households married with children is 31.17%.
The median household income in Broomfield, Colorado 80021 is $70,990. The median household income for the surrounding county is $75,170 compared to the national median of $57,652. The median age of people living in Broomfield 80021 is 36.5 years.
Broomfield Weather
The average high temperature in July is 91.8 degrees, with an average low temperature in January of 18.7 degrees. The average rainfall is approximately 17.9 inches per year, with 41.5 inches of snow per year.
