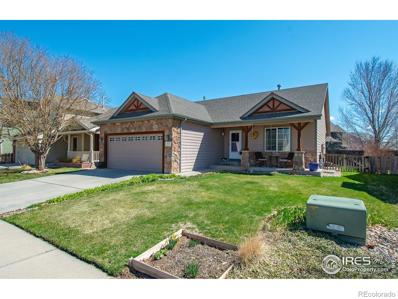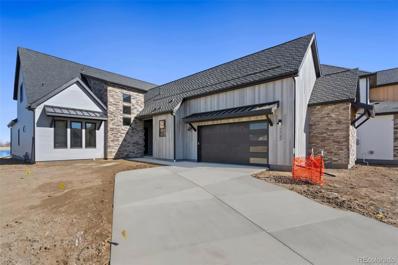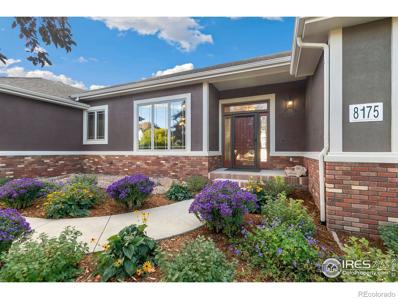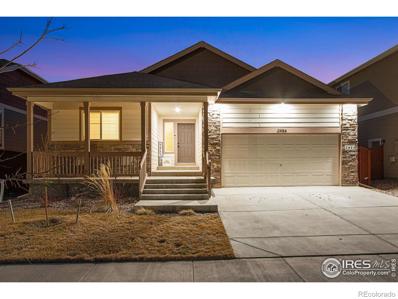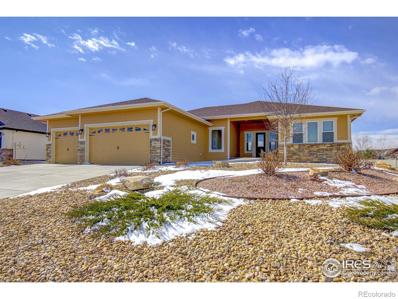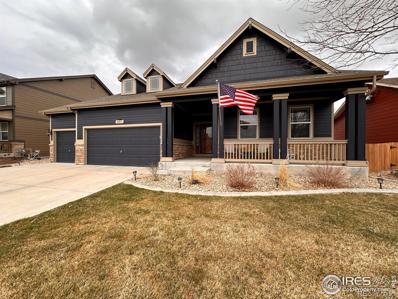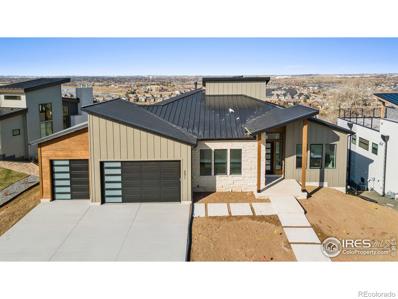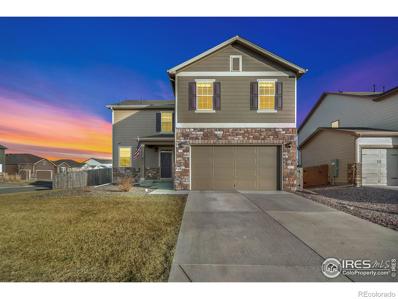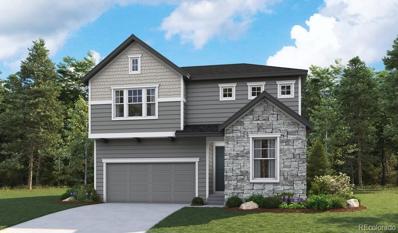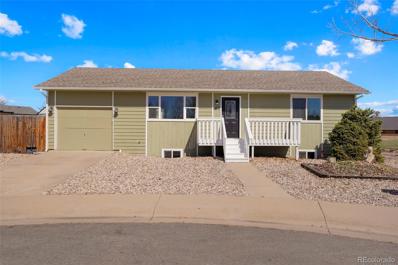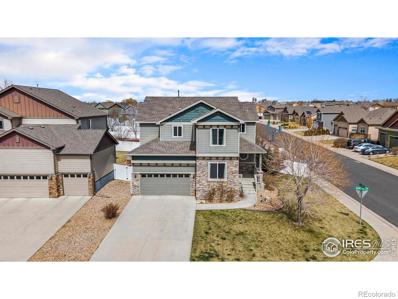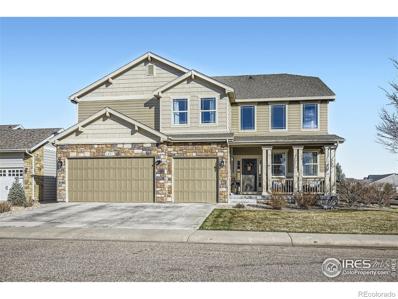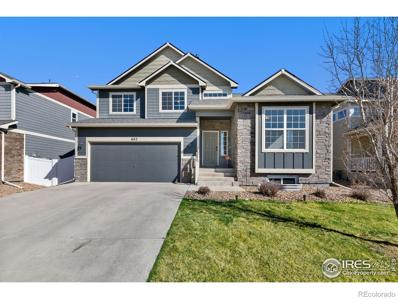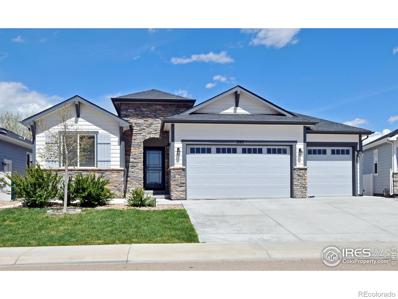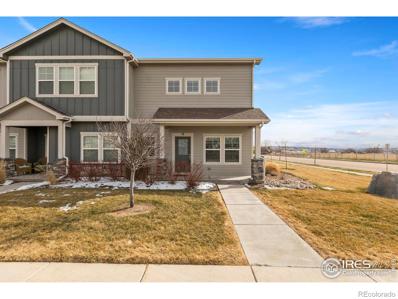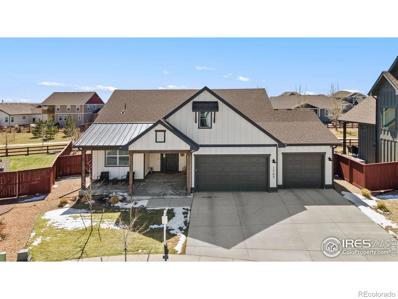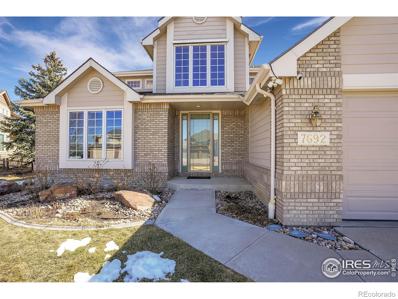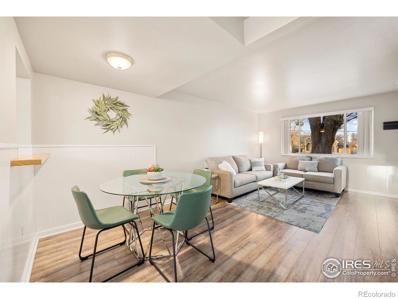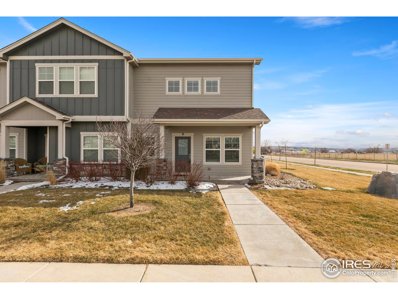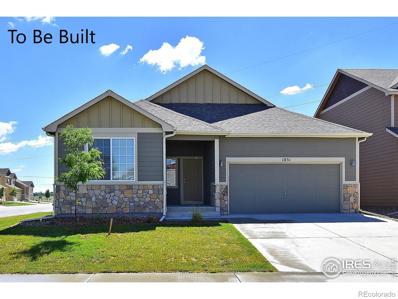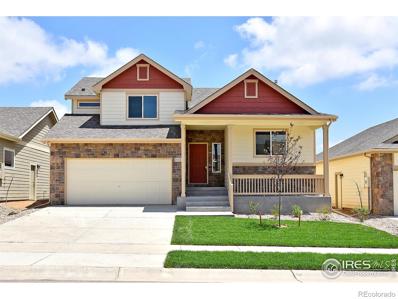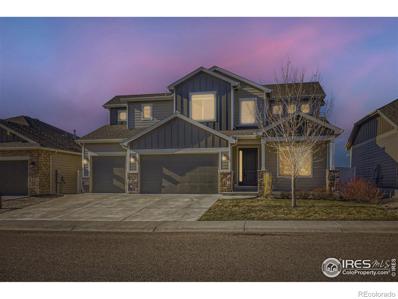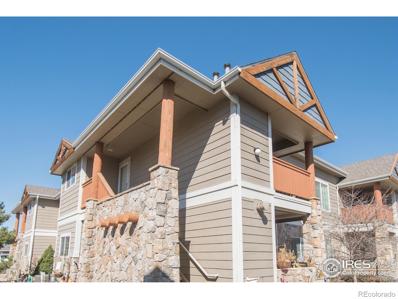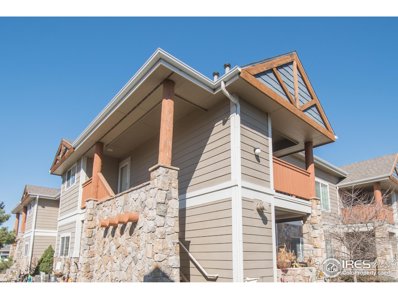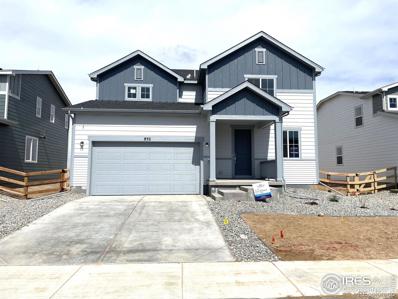Windsor CO Homes for Sale
$515,000
932 Durum Court Windsor, CO 80550
- Type:
- Single Family
- Sq.Ft.:
- 2,371
- Status:
- Active
- Beds:
- 5
- Lot size:
- 0.12 Acres
- Year built:
- 2003
- Baths:
- 3.00
- MLS#:
- IR1006055
- Subdivision:
- Grassland Park Sub
ADDITIONAL INFORMATION
In the heart of Windsor! Located right by Windsor Lake with lake views from backyard and Primary Bedroom. Excellent Location w/ NO Metro Tax and low HOA. Charming Ranch w/ 5 bedrooms, 3 baths. This home is upgraded w/ fresh finishes. Bright updated eat in kitchen with wood floors and SS appliances. The front great room is bright and airy and has vaulted ceilings & fireplace. Amazing Primary Suite with walk in closet and lake views. The fully finished Bsmt comes with a second kitchen, two bedrooms and a large family room area making it the perfect home for multi families. The back yard is a tranquil spot to relax in the evening and take in gorgeous water view. This beautiful ranch home is located on a quiet Cul De sac close to walking paths, Windsor Lake, parks, local shopping and all school levels. Move-in and soak up the best quality living!
$1,326,573
1737 Beachside Drive Windsor, CO 80550
- Type:
- Single Family
- Sq.Ft.:
- 3,452
- Status:
- Active
- Beds:
- 4
- Lot size:
- 0.12 Acres
- Year built:
- 2023
- Baths:
- 4.00
- MLS#:
- 8704923
- Subdivision:
- Pelican Shores At Water Valley
ADDITIONAL INFORMATION
The perfect lake oasis - waterfront in Water Valley! Trumark Home's Pelican Shores Plan 8, The Palm, features an inviting covered porch with a secondary bedroom or optional office off the front of the home. This expansive two-story home offers 3,452 Sq. Ft. of living space. The gourmet kitchen has a walk-in pantry and a center preparation island overlooking the spacious dining, great room, and back covered patio, perfect for entertaining guests. This home includes Nantucket shaker style cabinets in Dusk, white Quartz countertops in the kitchen, bathrooms, and laundry room. The stainless steel Beko Series appliance package comes with a Zephyr chimney hood. Past the great room, you'll find the spacious primary suite featuring a stunning spa-like bathroom with dual sinks, and a walk-in closet. The second floor includes a secondary bedroom and bath, along with a spacious game room and wet bar, including an under-counter refrigerator. This home backs to the water and the HOA covers both front and back landscape, making it a wonderful place to call home all year round! Call today to set up your private appointment to view this home and any of our other available homes!
$1,050,000
8175 Admiral Drive Windsor, CO 80528
- Type:
- Single Family
- Sq.Ft.:
- 4,127
- Status:
- Active
- Beds:
- 5
- Lot size:
- 0.34 Acres
- Year built:
- 2005
- Baths:
- 4.00
- MLS#:
- IR1006038
- Subdivision:
- Highland Meadows
ADDITIONAL INFORMATION
Back on market. No fault of home. Appraised for list price! Nestled on a generous 1/3 acre lot, this captivating stucco 5 bedroom 4 bathroom sprawling ranch home backs to open space & boasts stunning mountain views providing a picturesque backdrop for daily living. This home offers both elegance & ease inside & out. The large living room sits adjacent to the kitchen separated by a double sided gas fireplace. A chefs dream, the kitchen offers a working pantry, stainless steel appliances, large granite island, double ovens, & cook top w/ a stainless steal vent & decorative tile inlay. Enjoy a convenient meal in the breakfast nook or entertain a larger group at the formal dining room. Conveniently located on the main floor, the laundry room features additional storage as well as a sink. The primary bedroom is highlighted by coffered ceilings, a walk in closet, and a 5 piece primary bathroom w/ soaker tub. Sizeable bedrooms throughout home offer varied living/working needs. The finished basement adds a versatile living space w/ an additional great room, & spacious unfinished storage area. The ease & convenience of this home continue in the insulated 3-car garage featuring epoxy floors, 220V outlet & a slop sink rough in. Outside you will enjoy low-maintenance, fully-irrigated beautiful landscaping both front & rear. Centerpiece to the large & partially covered back patio, is an inviting fire pit to enjoy those Colorado sunsets & mountain views. The ease of this property is further manifest in the convenient access offered to Fort Collins, Windsor, Greeley, & Loveland. With quick access to I-25, you are not far from much. Additionally, this home sits in the highly ranked & desired Poudre School District w/ No Metro Tax! Enjoy being w/in walking distance to numerous parks, a catch & release fishing pond, & fee access to Highland Meadows Golf course, pool, & tennis courts. This home is only missing YOU! Do not miss out!
- Type:
- Single Family
- Sq.Ft.:
- 1,463
- Status:
- Active
- Beds:
- 3
- Lot size:
- 0.13 Acres
- Year built:
- 2021
- Baths:
- 2.00
- MLS#:
- IR1006033
- Subdivision:
- Raindance 17th Fg
ADDITIONAL INFORMATION
Welcome to your New Home! This beautiful ranch nestled in the heart of Raindance. Resort style living at your fingertips. A one-of-a-kind neighborhood featuring a beautiful luxury pool where you can enjoy sunshine, food, and fun. The community has so much to offer, from multiple walking trails to neighborhood restaurants or relaxing by the fire. With the central location in Northern Colorado, you are in close proximity to many major roads, highways, the new Hoedown Hill, Raindance National Golf Course or everyday shopping making this an ideal location. This beautiful home features 3 bedrooms, 2 bathrooms with a walk-in closet in the primary bedroom, central air, full unfinished basement with endless ideas for more space or storage, full front and backyard landscaping with a fenced yard and sprinkler systems; seated at the end of a cult-de-sac. With the Rocky Mountains just outside your window you'll always have beautiful views and a place to call home.
- Type:
- Single Family
- Sq.Ft.:
- 3,237
- Status:
- Active
- Beds:
- 5
- Lot size:
- 0.38 Acres
- Year built:
- 2019
- Baths:
- 4.00
- MLS#:
- IR1006023
- Subdivision:
- Belmont Ridge, Fossil Ridge
ADDITIONAL INFORMATION
These days, a home like this makes sense. Custom designed & constructed featuring a multigenerational design. The lower level being a self-contained living space complete w/kitchen & laundry + room to add a primary bedroom/bath & walk in closet. A ramped walkway from the driveway to the covered front porch makes for a no-step entry into both front doors. Exceptional design touches include 10' tray ceilings in the great room & primary suite w/9' ceilings everywhere else including the lower level. 8' arched interior passageways, glass French kitchen doors, glass & Nickel front door, solid core 7' interior paneled doors & sound insulated interior walls w/rounded corners & Craftsman trim. Quartersawn maple flooring in the great room & upstairs kitchen w/LVP in the bathrooms & lower kitchen/dining, plush carpeting in the bedrooms & lower living area. Cherry-stained Alpine Maple Shaker style cabinets (w/undermounted kitchen lighting, rollout lower shelves & soft close doors) & deluxe granite counters w/3-hole faucets. Millguard Tuscany windows w/lifetime warranties. Each full bathroom has a private water closet, full tile shower surrounds & operable windows for fresh air. The primary suite's luxury bath has separate double vanities & a walk in/walkthrough closet to the laundry/mudroom which leads to the garage or the hallway & beyond. The 3rd bedroom/guest/office/flex room has a door to the front porch. Doors from the primary & 2nd bedrooms + the great room lead to the covered back patios, walkways, gazebo & storage shed. The trees, shrubs & gardens are on 2 zone drip systems w/an extra valve & 3rd zone for future use. There's a 2 zone HRS air mixing HVAC system (1 for each level) which brings in fresh air + whole house humidifier & a separate electrical subpanel downstairs. The insulated, drywalled, textured & painted garage has hot & cold running water & an epoxy floor. All under one big roof with Legacy Class 4, Impact-Resistant Shingles. Check out our 3-D Virtual Tour
- Type:
- Single Family
- Sq.Ft.:
- 3,417
- Status:
- Active
- Beds:
- 5
- Lot size:
- 0.18 Acres
- Year built:
- 2012
- Baths:
- 3.00
- MLS#:
- IR1006015
- Subdivision:
- Windshire Park
ADDITIONAL INFORMATION
Well maintained ranch style home in desirable Windshire Park! New carpet, exterior paint Enjoy mountain views from your front porch or relax in the peace and quiet of your backyard. The main level features an open floor plan, large primary suite with 5-piece bath and walk-in closet, 2 larger bedrooms with a 2nd full bath, and laundry. The basement has 1470 finished square feet equipped with a second kitchen, family room, two more bedrooms, a 3/4 bath and tons of storage. The yard is fully fenced and has a large concrete patio with ample room for a BBQ, seating and more. There is a custom built storage shed for extra storage and lawn care equipment. Enjoy the neighborhood pool (2 blocks away) & park (1/2 block away) or enjoy walking on the neighborhood trails. Seller to possess property through June 3rd, 2024 - close prior with post close occupancy agreement or on June 4th, 2024.
$1,799,000
2071 Picture Point Drive Windsor, CO 80550
- Type:
- Single Family
- Sq.Ft.:
- 4,068
- Status:
- Active
- Beds:
- 4
- Lot size:
- 0.2 Acres
- Year built:
- 2024
- Baths:
- 6.00
- MLS#:
- IR1005948
- Subdivision:
- The Ridge At Water Valley South
ADDITIONAL INFORMATION
Stunning new home at The Ridge at Water Valley by Classic Colorado Designs. This chic modern home offers high end design, expertly selected finishes & a stunning location that will make it an opportunity that is impossible to pass up! An entertainers dream this home flows from the kitchen & great room areas, down to a spacious rec space in the finished walk-out basement and out to 3 stunning outdoor entertaining areas to soak up the sweeping views. Roof top deck, covered deck & a lower patio will make your entertaining dreams come true! Landscaping included! 3 car heated garage with golf cart door leading to the path!
$510,000
875 Dartford Drive Windsor, CO 80550
- Type:
- Single Family
- Sq.Ft.:
- 2,354
- Status:
- Active
- Beds:
- 3
- Lot size:
- 0.18 Acres
- Year built:
- 2018
- Baths:
- 3.00
- MLS#:
- IR1005992
- Subdivision:
- Windshire
ADDITIONAL INFORMATION
Welcome home! This 3 bed, 3 bathroom, two story home is located in the desirable Windshire neighborhood! It sits on a corner lot which is fully fenced and landscaped. Updated tile flooring in main floor bathroom and laundry room. Humongous primary suite with double closets and double sinks. Extra space with upstairs loft. Plenty of storage closets. A/C. Stainless steel appliances. Granite kitchen counters! The Metro District features parks and a neighborhood pool!
- Type:
- Single Family
- Sq.Ft.:
- 2,665
- Status:
- Active
- Beds:
- 5
- Lot size:
- 0.14 Acres
- Year built:
- 2024
- Baths:
- 3.00
- MLS#:
- 5945319
- Subdivision:
- Prairie Song
ADDITIONAL INFORMATION
**!!READY SUMMER 2024!!** The open-concept Moonstone is waiting to impress with two stories of smartly inspired living spaces and designer finishes throughout. Just off the entryway you'll find a main floor bedroom and shared bath. Toward the back of the home, a great room with a fireplace flows into an well-appointed kitchen featuring a quartz center island and stainless steel appliances and an adjacent dining room with access to the covered patio. Upstairs, find a cozy loft, convenient laundry and three secondary bedrooms with a shared bath. The sprawling primary suite features a private bath and an expansive walk-in closet.
$460,000
108 Rose Court Windsor, CO 80550
- Type:
- Single Family
- Sq.Ft.:
- 2,028
- Status:
- Active
- Beds:
- 3
- Lot size:
- 0.2 Acres
- Year built:
- 1988
- Baths:
- 2.00
- MLS#:
- 7465487
- Subdivision:
- Cornerstone Sub 2nd Fg
ADDITIONAL INFORMATION
Welcome to this beautifully renovated 3 bedroom 2 bathroom home nestled in the heart of Windsor, CO. This meticulously upgraded residence offers a perfect blend of modern convenience and timeless charm. Step inside to discover a stunning new kitchen, complete with quartz countertops, contemporary cabinetry, and stainless steel appliances. The main level boasts a spacious living area, adorned with fresh interior paint that radiates warmth and elegance throughout the home. The adjacent dining area provides the perfect setting for intimate meals or lively gatherings with loved ones. The main floor features two nice sized bedrooms with plush new carpeting and ample closet space. Venture downstairs to discover the fully finished basement, a versatile space ideal for a media room, home gym, or additional living quarters. Here you will find your 3rd bedroom or office, equipped with an egress window, a walk-in closet, and its own private bathroom. With endless possibilities, this lower level provides ample room for creativity and relaxation. Outside, the expansive private yard beckons with endless possibilities for outdoor enjoyment. Conveniently located near parks, schools, and shopping, this exceptional home offers the best of both worlds - a peaceful retreat with easy access to all the amenities Windsor has to offer. Don't miss your chance to make this home your own.
$600,000
687 Dakota Way Windsor, CO 80550
- Type:
- Single Family
- Sq.Ft.:
- 2,496
- Status:
- Active
- Beds:
- 4
- Lot size:
- 0.17 Acres
- Year built:
- 2012
- Baths:
- 4.00
- MLS#:
- IR1005951
- Subdivision:
- Winter Farm, Peakview Estates
ADDITIONAL INFORMATION
Excellent location & floor plan with this beautiful 4 bedroom, 3 bath, two-story home located in a well planned community loaded with parks, trails, open green spaces and a brand new school make this home the perfect choice. Kick back in a backyard that's your own private oasis with a covered porch, painted concrete patio, raised garden beds and plenty of space to soak up the sun. And when the sun sets, gather around the firepit and enjoy the starlit sky. Inside, you're welcomed by vaulted ceilings and an open floor plan that naturally flows from one room to the next. There's a cozy office spot on the main floor. The spacious dining area is waiting for your culinary adventures. And the living space, with its charming gas fireplace and stylish kitchen, makes everyday living a delight. Upstairs, the massive primary suite is your personal retreat, complete with a multi-sided fireplace, double sinks & bath. Plus, there are three more large bedrooms, a reading nook, and laundry space equipped with a basin. Location-wise, you're in a sweet spot for access to Windsor restaurants, shopping centers, parks and lakes. And with non-potable water for the yard, you'll save on your monthly bills. For the kiddos, there's an exciting new school, Hollister Lake Elementary, offering 600-K-5 student capacity, 64-preschool student capacity, 100-student Small Learning Communities (SLCs), student gathering spaces, technology resources, a Centralized Library Hub and STEM Laboratory, Fitness/wellness, music/stage and cafeteria that are close in proximity to promote afterhours use as a central social gathering locations for students. Construction is to be complete and open by fall 2024. Don't wait, come and see this amazing home today!
$848,500
1997 Cayman Drive Windsor, CO 80550
- Type:
- Single Family
- Sq.Ft.:
- 4,973
- Status:
- Active
- Beds:
- 7
- Lot size:
- 0.23 Acres
- Year built:
- 2014
- Baths:
- 6.00
- MLS#:
- IR1005962
- Subdivision:
- Water Valley
ADDITIONAL INFORMATION
Welcome to 1997 Cayman Dr, a meticulously maintained residence located in the sought-after Water Valley South neighborhood. The kitchen is a chef's delight, boasting a double oven, built-in microwave, and a 5-burner gas range. Throughout the home, you'll find custom touches like "Board & Batten" & shiplap walls on the main floor. Upstairs, the primary bedroom serves as a peaceful retreat with its large walk-in closet and stunning ensuite bathroom. Three additional bedrooms, a spacious loft, and a laundry room complete this level. Outside, the oversized stamped concrete patio with a built-in gas firepit is perfect for entertaining. This exceptional property is situated within a golf cart-friendly community that encompasses orchards, farms, lakes, beaches & open space, nestled within the Water Valley & Rain Dance communities. Residents have the option to obtain WaterDance memberships, granting access to amenities such as Rain Dance River Resort Pool & WClub Fitness Center. The community is home to a 27-hole Pelican Lakes Golf Course & convenient access to the 21+ mile Poudre River Trail adds to the recreational appeal of this locale. The community is renovating the restaurant, adding to the appeal of this desirable neighborhood. Enjoy the pinnacle of resort-style living in this remarkable property. The seller is offering a credit for exterior home paint allowing the buyers to customize to their liking.
- Type:
- Single Family
- Sq.Ft.:
- 2,300
- Status:
- Active
- Beds:
- 4
- Lot size:
- 0.16 Acres
- Year built:
- 2016
- Baths:
- 3.00
- MLS#:
- IR1005924
- Subdivision:
- Village East
ADDITIONAL INFORMATION
This great home is located just east of downtown Windsor, and incredibly close to the Elementary, Middle and High School. The brand new Hollister Lake Elementary School is located in the neighborhood just blocks away and set to open fall of this year! Severence Middle and High Schools are less than a mile away and easily accessible via Great Western Trail. The home offers a functional layout with vaulted ceilings and an oversized garage on one of the few larger lots in the neighborhood with irrigation covered by the HOA for both the front and back yard. With no homes behind you, there is a sense of privacy, even in a vibrant neighborhood. This home has been well cared for and is ready for you to build memories!
- Type:
- Single Family
- Sq.Ft.:
- 1,554
- Status:
- Active
- Beds:
- 2
- Lot size:
- 0.16 Acres
- Year built:
- 2018
- Baths:
- 2.00
- MLS#:
- IR1005830
- Subdivision:
- Winter Farm
ADDITIONAL INFORMATION
Welcome to this exquisite ranch-style home built in 2018, where elegance and comfort seamlessly merge. Featuring a wealth of upgrades, this property offers a refined living experience in every detail. Step inside to discover a thoughtfully designed layout boasting 2 bedrooms, with the added versatility of an office or separate dining room that can easily transform into an additional bedroom. The primary suite has many upgrades with a luxurious 5-piece en-suite, providing a tranquil retreat at the end of each day. An oasis awaits in the backyard, meticulously crafted by a professional landscaper. Immerse yourself in the serenity of the fully fenced yard, adorned with multiple seating areas, planter boxes, and a spacious patio. Convenience meets functionality with two washer/dryer hookups, one located in the mudroom for everyday ease, and another in the basement. Unleash your creativity in the unfinished basement, where endless possibilities await and the freedom to customize this space according to your preferences. Experience the epitome of refined living in this meticulously crafted home, where timeless elegance meets modern convenience, creating a haven you'll be proud to call your own.
- Type:
- Multi-Family
- Sq.Ft.:
- 1,796
- Status:
- Active
- Beds:
- 3
- Lot size:
- 0.05 Acres
- Year built:
- 2019
- Baths:
- 3.00
- MLS#:
- IR1005833
- Subdivision:
- Jacoby Farm
ADDITIONAL INFORMATION
Nestled on the West side of Windsor, this townhome in Jacoby Farm is ready for its next owner. You'll be sure to enjoy the natural light and mountain views this end unit townhome provides. The main level is open and features a large quartz kitchen island, LVP flooring throughout and a half bathroom. Upstairs you'll find 3 large bedrooms, highlighted by a large primary bedroom with a walk in closet. The HOA includes water/sewer, exterior maintenance, hazard insurance lawncare and snow removal....... providing the maintenance free lifestyle. Looking to start or add to your investment portfolio? This home has potential to be a high performing rental property also.
- Type:
- Single Family
- Sq.Ft.:
- 3,191
- Status:
- Active
- Beds:
- 4
- Lot size:
- 0.21 Acres
- Year built:
- 2020
- Baths:
- 3.00
- MLS#:
- IR1005870
- Subdivision:
- Raindance
ADDITIONAL INFORMATION
Welcome to your dream home located on one of the most sought-after, quiet cul-de-sac streets in the desirable Raindance community where luxury meets lifestyle. Nestled between Cherry Park and with direct access to the Raindance National Resort and Golf Course via the convenient golf cart path just steps away, your next outdoor adventure is just moments away. Crafted with meticulous attention to detail by Bridgewater Homes and featuring the lovely Sophia 55 Plan, this property extends an invitation to experience upscale living at its finest. Boasting a generous layout, this home features solid-core interior doors, natural stained trim, sophisticated built-ins, shiplap accents, and an open floor plan designed to foster a sense of togetherness. The heart of this home is undoubtedly its expansive living area, seamlessly transitioning outdoors into an oversized covered patio perfect for entertaining while backing to a private greenbelt for privacy. The finished basement expands your living space further, offering endless possibilities for entertainment or relaxation. Whether you're an avid golfer, a lover of the outdoors, or simply someone in search of a peaceful haven to call your own, 1505 Cherry Grove Ct is a place where every day feels like a vacation when you are moments away from the Raindance resort style pool featuring a lazy river.
- Type:
- Single Family
- Sq.Ft.:
- 4,612
- Status:
- Active
- Beds:
- 5
- Lot size:
- 0.24 Acres
- Year built:
- 1999
- Baths:
- 5.00
- MLS#:
- IR1005831
- Subdivision:
- Highland Meadows
ADDITIONAL INFORMATION
This captivating property resides in Highland Meadows on a quiet cul-de-sac, boasting 5 bedrooms, 5 bathrooms, and nearly 5000 finished sqft. The single-family home includes a 3-car garage, providing ample parking and storage. As you step inside, a grand foyer with high ceilings and radiant natural light greets you, setting a warm ambiance. The main living areas feature elegant hardwood floors and plush carpeting, adding sophistication. The dining area seamlessly connects to the well-appointed kitchen with granite countertops and modern appliances. A spacious family room with a fireplace offers a cozy retreat. The primary bedroom impresses with vaulted ceilings, a two-sided fireplace, and a luxurious ensuite bathroom. Additional bedrooms upstairs provide comfort and convenience, with ensuite and shared bathrooms. The professionally finished basement offers versatile living space, including a wet bar and game area. Outside, enjoy outdoor living on the expansive redwood deck overlooking the yard and community green space. Conveniently located near I-25, shopping, and schools, this home offers luxury and convenience.
- Type:
- Townhouse
- Sq.Ft.:
- 928
- Status:
- Active
- Beds:
- 2
- Year built:
- 1971
- Baths:
- 2.00
- MLS#:
- IR1005821
- Subdivision:
- Aspen Leaf Condos
ADDITIONAL INFORMATION
Recent price improvement! Explore this versatile property conveniently situated near downtown Windsor's amenities, restaurants, parks, shopping spots, and the library. Furnishings are included, making it easy to earn extra income with a month-to-month furnished rental setup. While short-term rentals aren't allowed due to HOA rules, there's a strong demand for mid-term rentals (30 days or more) because of the property's proximity to hospitals, schools, and parks. Whether you're looking for a primary residence, a secondary Colorado home, a long-term rental, or aiming to capitalize on platforms like Furnished Finders and Airbnb for mid-term/ 30 day+ rentals, this property offers endless opportunities. Plus, the HOA takes care of grounds maintenance, including a patio, tables/chairs, a grassy play area, and designated parking, making it an attractive investment option.
$440,000
1691 Grand 6 Ave Windsor, CO 80550
- Type:
- Other
- Sq.Ft.:
- 1,796
- Status:
- Active
- Beds:
- 3
- Lot size:
- 0.05 Acres
- Year built:
- 2019
- Baths:
- 3.00
- MLS#:
- 1005833
- Subdivision:
- Jacoby Farm
ADDITIONAL INFORMATION
Nestled on the West side of Windsor, this townhome in Jacoby Farm is ready for its next owner. You'll be sure to enjoy the natural light and mountain views this end unit townhome provides. The main level is open and features a large quartz kitchen island, LVP flooring throughout and a half bathroom. Upstairs you'll find 3 large bedrooms, highlighted by a large primary bedroom with a walk in closet. The HOA includes water/sewer, exterior maintenance, hazard insurance lawncare and snow removal....... providing the maintenance free lifestyle. Looking to start or add to your investment portfolio? This home has potential to be a high performing rental property also.
- Type:
- Single Family
- Sq.Ft.:
- 1,540
- Status:
- Active
- Beds:
- 3
- Lot size:
- 0.14 Acres
- Year built:
- 2024
- Baths:
- 2.00
- MLS#:
- IR1005760
- Subdivision:
- Ravina
ADDITIONAL INFORMATION
Seller is offering to pay 3% of listed price for Buyer Interest Rate Buy-down, Loan Closing Costs, &/or Prepaids!!! The Ohio is 3-bedroom, 2 bath ranch with 1540 sq.ft. finished and a 1540 sq. ft. unfinished basement. The Primary bedroom is on the opposite side of the house from the other 2 bedrooms. It is a very open plan with 10 ft. ceilings and has a large breakfast bar that separates the kitchen from the living room. The Ohio has a large 2-car garage. The legacy finish is on this home with hardwood flooring in the entry/kitchen & dining areas.
- Type:
- Single Family
- Sq.Ft.:
- 1,788
- Status:
- Active
- Beds:
- 4
- Lot size:
- 0.14 Acres
- Year built:
- 2024
- Baths:
- 3.00
- MLS#:
- IR1005759
- Subdivision:
- Ravina
ADDITIONAL INFORMATION
Seller is offering to pay 3% of listed price for Buyer Interest Rate Buy-down, Loan Closing Costs, &/or Prepaids!!! The Michigan with 1788 finished sq. ft., 4 bedrooms, 2-1/2 baths & a 357 sq. ft. unfinished basement is a spacious GEM! From the entry, you walk into an open & inviting Kitchen/Dining area that overlooks a sizeable Great Room. Upstairs, the Primary Suite features a LARGE walk-in closet & relaxing bathroom. A tandem 3 car garage crowns this beauty off. If a lot of room and square footage for the money are what you need, then be sure to make this part of your tour.
- Type:
- Single Family
- Sq.Ft.:
- 3,593
- Status:
- Active
- Beds:
- 4
- Lot size:
- 0.15 Acres
- Year built:
- 2016
- Baths:
- 4.00
- MLS#:
- IR1005721
- Subdivision:
- Winter Farm
ADDITIONAL INFORMATION
This meticulously maintained Bridgewater home in Winter Farm is a must see! Conveniently located just 1 block North of the new Hollister Lake Elementary School and neighborhood park. Offering 4 bedrooms (main level can be used as an office and 5th ready to drywall in basement), 4 bathrooms, and a large finished 3 car garage this home has room for everyone! Knotty Alder soft close cabinets/drawers and granite throughout, 5 burner gas with hood, built in microwave and large walk-in pantry. Both staircases are wide with upgraded wrought iron railings. Upper level has loft, 2 bedrooms with full bath, laundry with cabinets, and master suite with 5 piece bath including double vanities and large walk in closet. Lower level has 9' ceilings, large rec room, unfinished storage, oversized window wells with ladders/metal covers. More features include gas fireplace on main living area, open floorplan, active radon system, humidifier, backyard has covered patio and professionally landscaped yard with no maintenance privacy fence and raised beds backing to open space. Oversized 3 car is finished with finished storage closet and epoxy floor. Move in ready!!!
- Type:
- Multi-Family
- Sq.Ft.:
- 1,038
- Status:
- Active
- Beds:
- 2
- Lot size:
- 0.02 Acres
- Year built:
- 2003
- Baths:
- 2.00
- MLS#:
- IR1005689
- Subdivision:
- Water Valley
ADDITIONAL INFORMATION
Best value in Water Valley. Must see two bedroom, two bath condo with detached 1 car garage. Large windows throughout the home allow for natural light to warm the home. Enjoy coffee in the morning from your balcony as you watch the sunrise. Vaulted ceilings and open floor plan. Gas fireplace will keep you warm on those snowy days. Oversized garage will protect your car year round. Buyer to verify all information. HOA covers water, sewer, and basic cable.
$315,000
1301 Lake G Cir Windsor, CO 80550
- Type:
- Other
- Sq.Ft.:
- 1,038
- Status:
- Active
- Beds:
- 2
- Lot size:
- 0.02 Acres
- Year built:
- 2003
- Baths:
- 2.00
- MLS#:
- 1005689
- Subdivision:
- Water Valley
ADDITIONAL INFORMATION
Best value in Water Valley. Must see two bedroom, two bath condo with detached 1 car garage. Large windows throughout the home allow for natural light to warm the home. Enjoy coffee in the morning from your balcony as you watch the sunrise. Vaulted ceilings and open floor plan. Gas fireplace will keep you warm on those snowy days. Oversized garage will protect your car year round. Buyer to verify all information. HOA covers water, sewer, and basic cable.
$524,990
832 Hummocky Way Windsor, CO 80550
- Type:
- Single Family
- Sq.Ft.:
- 1,994
- Status:
- Active
- Beds:
- 3
- Lot size:
- 0.15 Acres
- Year built:
- 2024
- Baths:
- 3.00
- MLS#:
- IR1005653
- Subdivision:
- Prairie Song
ADDITIONAL INFORMATION
April completion! Don't miss out on the new community special pricing! The Avon plan is a two-story that offers 3 bedrooms and 3 bathrooms. The highlight of the home directs your attention to the great room, the dining area, and the kitchen. Use the space for a full dining room table and entertain guests near the kitchen island with easy access to the back yard. Upstairs there are two spacious secondary bedrooms each with walk-in-closets. The primary suite owns a great balance of natural light. Inside features a larger linen closet and a large walk-in-closet. 2 car garage and unfinished basement. Front yard landscaping. Prairie Song is a designed master planned community with many future amenities and is an easy drive from major employers and entertainment hubs in Fort Collins, Loveland, Longmont and Greeley. You'll also enjoy the beautiful scenery and recreational options like trails, parks, golf courses, open spaces, lakes and much more. Windsor is also home to many fun local activities like shopping, dining and community events. Contact Builder for specific details for this home.
Andrea Conner, Colorado License # ER.100067447, Xome Inc., License #EC100044283, AndreaD.Conner@Xome.com, 844-400-9663, 750 State Highway 121 Bypass, Suite 100, Lewisville, TX 75067

The content relating to real estate for sale in this Web site comes in part from the Internet Data eXchange (“IDX”) program of METROLIST, INC., DBA RECOLORADO® Real estate listings held by brokers other than this broker are marked with the IDX Logo. This information is being provided for the consumers’ personal, non-commercial use and may not be used for any other purpose. All information subject to change and should be independently verified. © 2024 METROLIST, INC., DBA RECOLORADO® – All Rights Reserved Click Here to view Full REcolorado Disclaimer
| Listing information is provided exclusively for consumers' personal, non-commercial use and may not be used for any purpose other than to identify prospective properties consumers may be interested in purchasing. Information source: Information and Real Estate Services, LLC. Provided for limited non-commercial use only under IRES Rules. © Copyright IRES |
Windsor Real Estate
The median home value in Windsor, CO is $579,975. This is higher than the county median home value of $331,200. The national median home value is $219,700. The average price of homes sold in Windsor, CO is $579,975. Approximately 80.87% of Windsor homes are owned, compared to 16.15% rented, while 2.97% are vacant. Windsor real estate listings include condos, townhomes, and single family homes for sale. Commercial properties are also available. If you see a property you’re interested in, contact a Windsor real estate agent to arrange a tour today!
Windsor, Colorado has a population of 23,386. Windsor is more family-centric than the surrounding county with 42.23% of the households containing married families with children. The county average for households married with children is 38.89%.
The median household income in Windsor, Colorado is $90,699. The median household income for the surrounding county is $66,489 compared to the national median of $57,652. The median age of people living in Windsor is 39.1 years.
Windsor Weather
The average high temperature in July is 86.8 degrees, with an average low temperature in January of 14.9 degrees. The average rainfall is approximately 16.1 inches per year, with 47.2 inches of snow per year.
