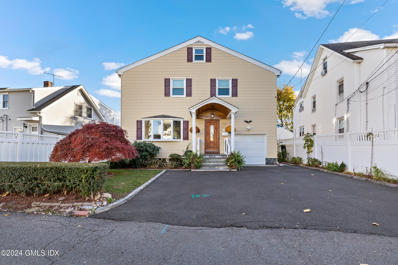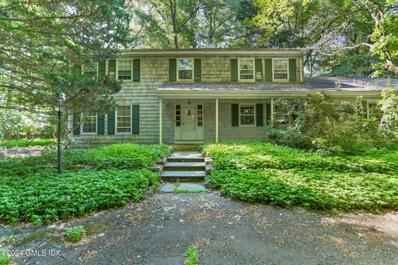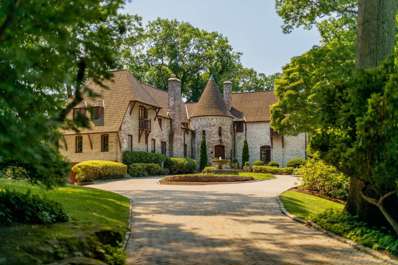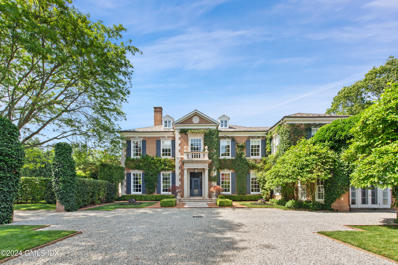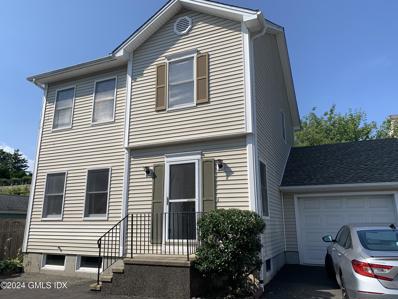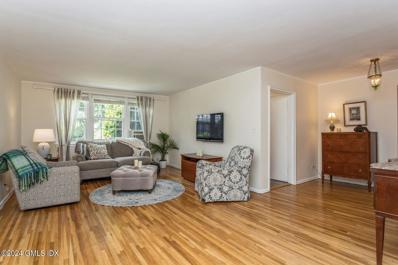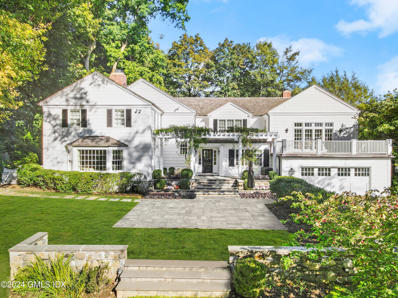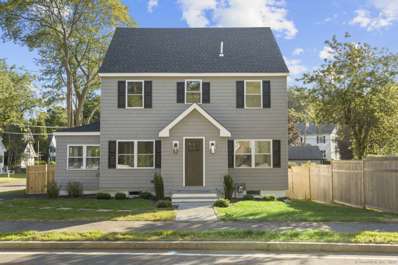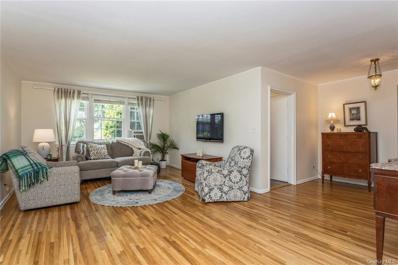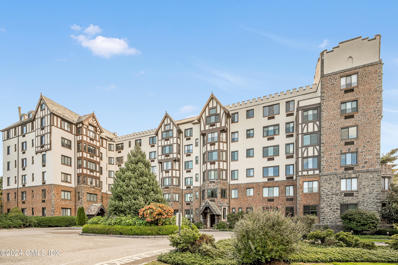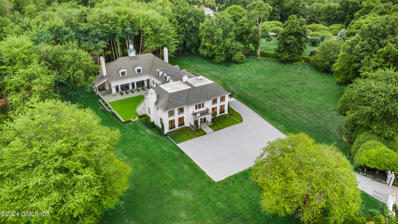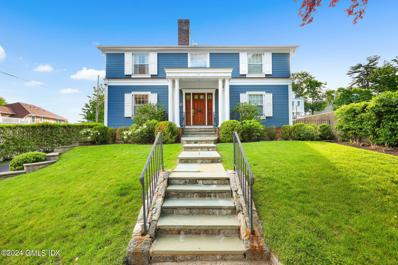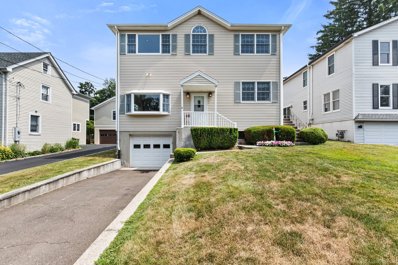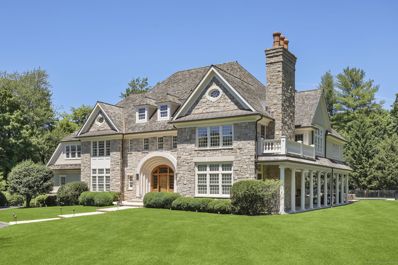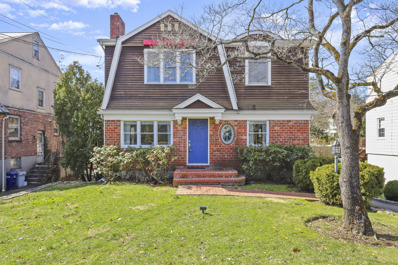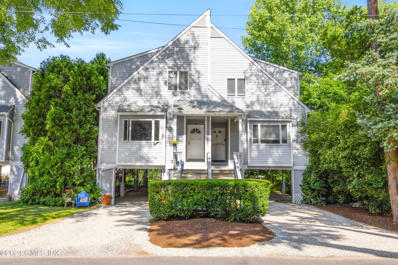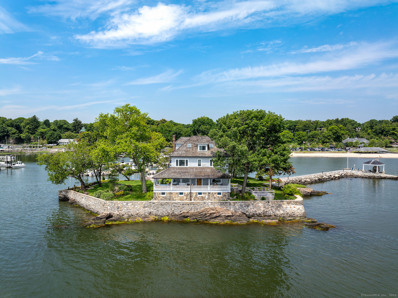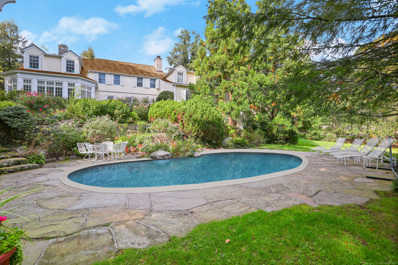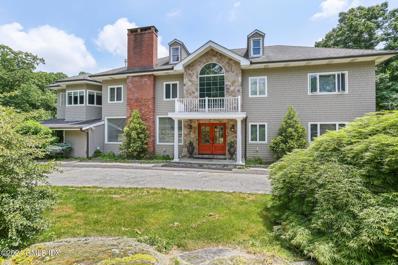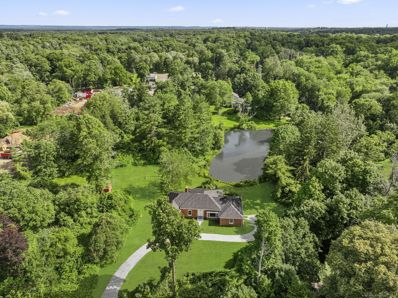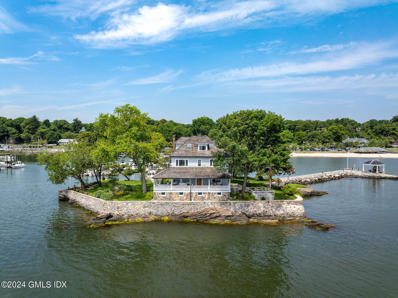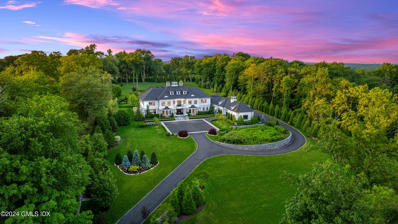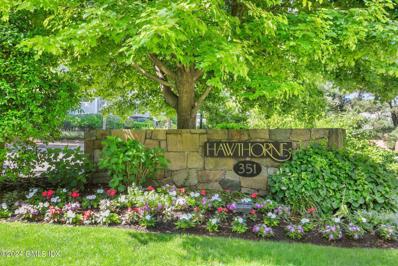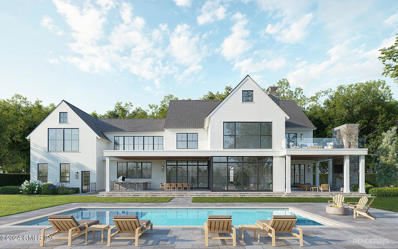Greenwich CT Homes for Sale
$1,195,000
8 Artic Street Greenwich, CT 06830
- Type:
- Other
- Sq.Ft.:
- 3,290
- Status:
- Active
- Beds:
- 4
- Lot size:
- 0.12 Acres
- Year built:
- 1964
- Baths:
- 3.00
- MLS#:
- 120988
ADDITIONAL INFORMATION
Well built and a meticulously maintained home in the heart of Greenwich, CT! 8 Arctic Street is the quintessential home with ample space and opportunity to make your own. This move-in ready 4-bedroom, 2.1-bathroom home spans +3,250 sqft across three floors. Countless amenities are highlighted throughout including: an eat-in kitchen, entertainer's backyard, manicured property with mature trees, generator hookup, full garage, and updated mechanics. Providing not only peace of mind, this residence combines comfort and functionality with all downtown Greenwich has to offer just seconds away.
$1,895,000
36 Dunwoodie Place Greenwich, CT 06830
Open House:
Saturday, 7/27 12:30-2:30PM
- Type:
- Other
- Sq.Ft.:
- 3,051
- Status:
- Active
- Beds:
- 5
- Lot size:
- 2.07 Acres
- Year built:
- 1967
- Baths:
- 4.00
- MLS#:
- 120979
ADDITIONAL INFORMATION
This home has been loved by just one family since its construction in 1967. Sitting on 2+ acres, the new owners will enjoy beauty and privacy often found in backcountry with the convenience of mid-country. Situated at the end of a cul-de-sac, it is the ideal location. Renovate or build new in this coveted neighborhood. House is being sold as is.
$4,500,000
7 Upland Drive Greenwich, CT 06831
- Type:
- Other
- Sq.Ft.:
- 6,042
- Status:
- Active
- Beds:
- 5
- Lot size:
- 2.13 Acres
- Year built:
- 1932
- Baths:
- 5.00
- MLS#:
- 24032117
- Subdivision:
- Glenville
ADDITIONAL INFORMATION
This beautiful 6000+ sq. ft. brick chateau is sited on 2 park-like acres, highlighting the property's rural nature and privacy, while being just amile to town. Interior details include elegant ironwork, enormous antique beamed living room with spectacular original windows and limestone fireplace,and multiple rooms with French doors leading out to the terraces, gardens and pool. Having just finished a complete renovation in June 2024, thechateau maintains its historic aura, while boasting up to date features such as marble kitchen countertops and bathrooms, a home theater, state of the artsecurity system, and much more. In addition to 5 upstairs bedrooms and playroom, there is a separate first floor au pair suite as well as a studiooutbuilding, perfect for yoga or artist's retreat.
$14,500,000
Andrews Farm Road Greenwich, CT 06831
- Type:
- Other
- Sq.Ft.:
- 12,351
- Status:
- Active
- Beds:
- 7
- Lot size:
- 8 Acres
- Year built:
- 1989
- Baths:
- 12.00
- MLS#:
- 120934
ADDITIONAL INFORMATION
Exquisitely originally designed Parish Hadley home defines elegance and exclusivity. This one of a kind 7 bedroom, 8.4 bath, 12,000+sq ft estate home in the Andrews Farm Association,nestled in the prestigious back country of Greenwich. Situated on 8 manicured acres, this property boasts an awe-inspiring garden designed by Penelope Hobhouse; featuring fruit orchards, a greenhouse,raised vegetable gardens, fountains, parterre and allée gardens, to create a captivating and serene outdoor retreat. Recently renovated to include the latest technology.The property features a gorgeous pool, outstanding tennis court, and garage apt w/ lvrm, bedrm, bath and kitchen. The gated entry ensures privacy and security. A major highlight to this property, is the potential to build additional +/-10,000sq HOA $31,294.00 yearly - billed semi-annually at $15,647.00 Garage apartment complete with living room, bedroom and full bath.
$1,359,000
40 Woodland C Drive Greenwich, CT 06830
- Type:
- Other
- Sq.Ft.:
- 2,152
- Status:
- Active
- Beds:
- 3
- Year built:
- 1996
- Baths:
- 3.00
- MLS#:
- 120964
ADDITIONAL INFORMATION
Wonderful In-Town Greenwich location. This beautiful unit is a Town house but is a free-standing unit with it's own yard. Feels like a house. All updated, and spacious. Close to R.R station, Avenue, Ferry, Musuem, Parks and Library.
Open House:
Sunday, 7/28 1:00-3:00PM
- Type:
- Other
- Sq.Ft.:
- 1,000
- Status:
- Active
- Beds:
- 1
- Year built:
- 1950
- Baths:
- 1.00
- MLS#:
- 120963
ADDITIONAL INFORMATION
Rare opportunity to own a pristine and spacious first floor one level unit located in the heart of downtown Greenwich. Featuring open floor plan, tremendous closet space, gleaming hardwood floors throughout, updated kitchen, updated bath, and freshly painted - all you need to do is unpack! Large dining room is ideal for entertaining guests or easily converted to a home office. New washer/dryer in unit and a separate storage unit is included. Ample free off street parking and garage parking is available for rent through HOA. This is a pet-friendly complex with amazing privacy. Enjoy the beauty of the 13 park-like acres and the convenience of an in-town location close distance to the Metro North train, Greenwich Ave, Whole Foods, award winning restaurants and world-class shopping.
$4,195,000
40 Ridgeview Avenue Greenwich, CT 06830
- Type:
- Other
- Sq.Ft.:
- 5,466
- Status:
- Active
- Beds:
- 5
- Lot size:
- 1.82 Acres
- Year built:
- 1860
- Baths:
- 7.00
- MLS#:
- 120926
ADDITIONAL INFORMATION
Picture-perfect Classic Colonial set prominently on Ridgeview Avenue makes for an inviting family home just minutes from top schools and Greenwich Avenue. Light-filled interiors combine with stone terraces for relaxed indoor-outdoor living in a peaceful Mid-Country setting. Exterior façade enhanced by a pretty pergola and French doors leading to the many outdoor spaces. Beautiful period detailing, wooden floors, custom millwork, and high-end finishes. Highlights include an expansive dine-in kitchen with fireplace and family room, gracious formal entertainment spaces, paneled office and lovely backyard with BBQ, large play area and heated pool. Bright spacious living room, gym, full bath and pool cabana round out the first level. Second floor comprises of an expansive primary suite with dressing room, three bedrooms just a few steps away, and large playroom/family room with fireplace and balcony. Separate cottage with bedroom, kitchen and full bath could be great for guests. Attached two-car garage and generator.
$849,000
48 Morgan Avenue Greenwich, CT 06831
- Type:
- Other
- Sq.Ft.:
- 1,800
- Status:
- Active
- Beds:
- 3
- Lot size:
- 0.09 Acres
- Year built:
- 1930
- Baths:
- 3.00
- MLS#:
- 24030383
- Subdivision:
- Pemberwick
ADDITIONAL INFORMATION
Bring your vision as you tour this charming colonial, originally built in 1930 and expanded over the years that offers 3 bedrooms and 3 full bathrooms in Greenwich's Pemberwick neighborhood. Highlights include spacious open rooms, large kitchen with dining nook, a primary bedroom with an en-suite bathroom and a generous walk-in closet, a full basement, an oversized deck, and a 3-season enclosed porch. The wall to wall carpeting has been removed to expose the original hardwood floors and additional subfloor ready for your updates and modifications. This home is conveniently located with easy access to the Merritt Parkway and I-95, making it an easy commute to NYC via Metro North from either the Greenwich or Port Chester, NY stations. Nearby amenities include Pemberwick Park, Byram Shore Park, shopping and dining in nearby Glenville, along with all the other attractions, including 3 gorgeous town beaches and all that Greenwich has to offer. The property also features a detached one-car garage with additional tandem parking in the driveway and ample street parking. Don't miss this opportunity! Potential abounds!
$1,499,777
14 Sinawoy Road Greenwich, CT 06807
- Type:
- Other
- Sq.Ft.:
- 2,111
- Status:
- Active
- Beds:
- 4
- Lot size:
- 0.11 Acres
- Year built:
- 1928
- Baths:
- 3.00
- MLS#:
- 24031244
- Subdivision:
- Cos Cob
ADDITIONAL INFORMATION
Discover your dream home in the heart of Cos Cob with this beautifully renovated gem. Nestled on a corner lot, this property offers the perfect blend of modern luxury and timeless charm. Key features include a Third Floor Master Suite to enjoy privacy and comfort in your spacious retreat on the top floor. The fenced-in yard provides security and ideal for gatherings and or pets. Upgraded heating, cooling, and plumbing systems ensure efficiency and peace of mind as well as new roof and siding. A nice sun room to relax and unwind in the sun-filled oasis, perfect for morning coffee. Situated in a highly sought-after neighborhood, this home offers convenience with easy access to schools, shopping, and dining. Don't miss this rare opportunity to own a newly renovated home at an unbeatable price. Showings start Friday, 7/12.
Open House:
Sunday, 7/28 1:00-3:00PM
- Type:
- Co-Op
- Sq.Ft.:
- 1,000
- Status:
- Active
- Beds:
- 1
- Year built:
- 1950
- Baths:
- 1.00
- MLS#:
- H6316692
- Subdivision:
- Putnam Park
ADDITIONAL INFORMATION
Rare opportunity to own a pristine and spacious first floor one level unit located in the heart of downtown Greenwich. Featuring open floor plan, tremendous closet space, gleaming hardwood floors throughout, updated kitchen, updated bath, and freshly painted - all you need to do is unpack! Large dining room is ideal for entertaining guests or easily converted to a home office. New washer/dryer in unit and a separate storage unit is included. Ample free off street parking and garage parking is available for rent through HOA. This is a pet-friendly complex with amazing privacy. Enjoy the beauty of the 13 park-like acres and the convenience of an in-town location walking distance to the Metro North train, Greenwich Ave, Whole Foods, award winning restaurants and world-class shopping.
- Type:
- Other
- Sq.Ft.:
- 1,087
- Status:
- Active
- Beds:
- 2
- Year built:
- 1956
- Baths:
- 2.00
- MLS#:
- 120960
ADDITIONAL INFORMATION
This bright and spacious condo in the heart of downtown Greenwich offers the perfect blend of New England charm and modern living. Located in a historic building, this 2-bedroom, 2-bathroom unit features stunning views of the Long Island Sound and beautifully landscaped surroundings. Just a short distance from Greenwich Avenue, you'll have easy access to the best shops, restaurants, and entertainment the area has to offer. Don't miss this rare opportunity to make this your home.
$11,900,000
248 Round Hill Road Greenwich, CT 06831
- Type:
- Other
- Sq.Ft.:
- 9,887
- Status:
- Active
- Beds:
- 5
- Lot size:
- 3.41 Acres
- Year built:
- 1982
- Baths:
- 7.00
- MLS#:
- 120954
ADDITIONAL INFORMATION
Just Completed! Almost 10,000 sq.ft of luxurious living space in the prestigious Golden Triangle of Mid-Country Greenwich, Connecticut. This LA inspired stunning colonial residence is situated on an expansive 3.41-acre lot in the exclusive Sabine Farm section of Round Hill Road, featuring private security. Offering unparalleled privacy and tranquility in a sought-after neighborhood, the estate boasts timeless elegance with classic architecture that seamlessly blends traditional charm and modern amenities. A gated entrance leads to a sweeping driveway framed by manicured gardens and lush grounds. Inside, the expansive living spaces are adorned with bespoke finishes, including rich hardwood floors, custom millwork, and designer lighting fixtures. The large windows flood the interiors with natural light, creating an inviting ambiance and showcasing breathtaking views of the picturesque surroundings. Outdoor features include an extensive patio, a full summer kitchen, an entertainment center, and areas that lead to the indoor pool/guesthouse. The gourmet kitchen is a chef's dream, equipped with designer appliances, custom cabinetry, and a spacious island ideal for casual dining and entertaining. Adjacent to the kitchen, an elegant dining room provides the perfect setting for intimate gatherings or formal dinner parties. The home features multiple luxurious en suite bedrooms. The enormous primary suite is a private retreat with a sitting area, fireplace, and a spectacular primary bath complete with custom cabinetry and a shower that can accommodate up to 10 people. A sprawling terrace offers a large entertaining space, while lush lawns and mature trees provide a sense of seclusion and a connection to the natural beauty of the surroundings. The indoor pool/guest house includes a loft-style gym, a sitting room overlooking a 50 x 30 pool with a hot tub, a chic kitchen, and a full stone bathroom with retractable sliding doors that open to the pool and the outdoors. Located in the heart of Mid-Country Greenwich, residents enjoy convenient access to renowned schools, upscale shopping, fine dining, and recreational amenities. Whether seeking a serene sanctuary or a stylish venue for entertaining, this luxury estate promises an unparalleled lifestyle of sophistication and refinement.
$5,000,000
6 Benedict Place Greenwich, CT 06830
- Type:
- Other
- Sq.Ft.:
- 3,400
- Status:
- Active
- Beds:
- 4
- Lot size:
- 0.2 Acres
- Year built:
- 1930
- Baths:
- 4.00
- MLS#:
- 120941
ADDITIONAL INFORMATION
A unique opportunity to live and work in downtown Greenwich. This renovated home is zoned commercially and includes several parking spots as well as a full house generator. As a complement to work-life balance, the property has also been thoughtfully renovated to include an eat-in kitchen with built-in window seats. An adjacent living room has a fireplace as well as great light exposure. An office (or 4th bedroom with bath) completes the main floor. The second floor includes 3 additional bedrooms, the primary of which houses a walk-in closet and gracious bathroom with separate bath and shower. The lower level is finished and has a separate laundry room. A quick distance to the train station as well as all of Town's amenities and infrastructure, this unique and combined property is not to be missed.
$1,250,000
15 Thornhill Road Greenwich, CT 06878
- Type:
- Other
- Sq.Ft.:
- 2,940
- Status:
- Active
- Beds:
- 6
- Lot size:
- 0.24 Acres
- Year built:
- 1960
- Baths:
- 3.00
- MLS#:
- 24030573
- Subdivision:
- Riverside
ADDITIONAL INFORMATION
This spacious 6 bedroom,3 bath home offers a bright and sunny open floor plan. Perfect for a large or extended family. Walk in to a sunken living room with fireplace, open to the dining area. An eat-in kitchen, 3 bedrooms and bath complete the first floor. The second level offers a large family room, den, primary suite and 2 additional bedrooms. Full basement. Deck overlooks spacious fenced in backyard with pool. Conveniently located in Riverside close to shops,restaurants and parks. While the home has been lovongly maintained, it is being sold "As is".
$6,550,000
28 Thunder Mountain Road Greenwich, CT 06831
- Type:
- Other
- Sq.Ft.:
- 7,323
- Status:
- Active
- Beds:
- 7
- Lot size:
- 2 Acres
- Year built:
- 2005
- Baths:
- 9.00
- MLS#:
- 24035452
- Subdivision:
- N/A
ADDITIONAL INFORMATION
Elegance and luxury define this light-filled modern stone + clapboard home on 2 gorgeous acres close to town + schools. Designed by Rich Granoff, this 7 BR, 7.2 bath residence allows for spectacular indoor/outdoor living on expansive grounds w pool + spa, covered terrace with FP + firepit on a quiet cul-de-sac. Built in 2005 + recently redesigned by current owner, the open floor plan + very high ceilings impart a sense of airiness + spaciousness. Sunlight streams through the home - from the double height foyer to the lovely formal rooms + EI kitchen adj to amazing family room w vaulted ceiling + tall fp. Stunning Primary Ste w sitting rm + lux bath. 6 additional en-suite bedrooms. Wonderful LL media/game rm w high ceilings. 3 car garage w room for lifts. Generator. Greenwich at its best.
$1,650,000
45 Sound Beach Avenue Greenwich, CT 06870
- Type:
- Other
- Sq.Ft.:
- 2,105
- Status:
- Active
- Beds:
- 3
- Lot size:
- 0.14 Acres
- Year built:
- 1948
- Baths:
- 3.00
- MLS#:
- 24029817
- Subdivision:
- Old Greenwich
ADDITIONAL INFORMATION
Old Greenwich treasure. Updated & chic, sunny & bright. Beautiful hardwood floors, great layout, living room with fireplace, formal dining room, spacious family room, chef's kitchen with inviting breakfast room. French doors to large deck for Summer's entertaining. Second floor, gas fireplace in romantic primary bedroom. Sumptuous bath, plus 2 additional bedrooms. Lower level, walk-out has a separate entrance with full bath. Can be converted back again easily into the main house. Close to beach, town, & Binney Park. The Best of the Best!
$1,150,000
12 Idlewild Manor 12 Greenwich, CT 06830
- Type:
- Other
- Sq.Ft.:
- 1,932
- Status:
- Active
- Beds:
- 3
- Year built:
- 1984
- Baths:
- 3.00
- MLS#:
- 120890
ADDITIONAL INFORMATION
Nestled on a quiet dead-end street and recently completely renovated, 12 Idlewild Manor offers a peaceful setting while being within town. This adorable in-town gem is located close to the train, Greenwich Ave, shops, and restaurants. This bright and sunny condo features an open floor plan with 1932 sq feet of living space, including 3 bedrooms and 2.5 bathrooms. The home boasts a serene private deck overlooking a stream and a small yard, perfect for entertaining. Additional amenities include a carport that fits 2 cars and a low monthly HOA fee. This is a great opportunity in downtown Greenwich, not to be missed!
$7,495,000
0 Rich Island Greenwich, CT 06830
- Type:
- Other
- Sq.Ft.:
- 2,833
- Status:
- Active
- Beds:
- 6
- Lot size:
- 0.5 Acres
- Year built:
- 1909
- Baths:
- 4.00
- MLS#:
- 24029485
- Subdivision:
- Byram
ADDITIONAL INFORMATION
A one-of-a-kind offering, this property provides sweeping views of Long Island Sound and the allure of your own island. The expansive half-acre property, shaded by mature trees, also features its own boat dock and two boats for exploration of nearby waters and islands. Meticulously landscaped grounds with beautiful perennial gardens provide a picturesque setting for outdoor events. A quaint stone pathway leads to a gazebo equipped with a fireplace, ideal for outdoor dining, cocktail parties, or quiet reading sessions. For water sports enthusiasts, the property provides a kayak and paddle board rack along with a launch area. The residence boasts a wide wrap-around porch offering unmatched views and a lower deck designed for relaxation. The living room, serving as the centerpiece of the home, showcases panoramic views of the Sound and is centered around an exquisite stone fireplace. Opening onto the covered porch, residents are encouraged to enjoy the coastal scenery both indoors and out. The dining room also offers impressive water views, while the spacious eat-in kitchen is outfitted with granite countertops, Subzero and Wolf appliances, and features views of the garden and harbor. The primary bedroom offers stunning views of Long Island Sound, complemented by two additional double bedrooms with water views, and another double bedroom offering delightful views of the harbor. The third floor provides flexibility to accommodate two more bedrooms or personalized spaces.
$4,395,000
100 Pecksland Road Greenwich, CT 06831
- Type:
- Other
- Sq.Ft.:
- 6,637
- Status:
- Active
- Beds:
- 5
- Lot size:
- 1.73 Acres
- Year built:
- 1948
- Baths:
- 5.00
- MLS#:
- 24029495
- Subdivision:
- N/A
ADDITIONAL INFORMATION
Elegant and modernized five bedroom Colonial in prime mid-country location, off Round Hill Road. This gracious over 6600 sq. ft. home was tastefully renovated and expanded for today's lifestyle. Features bright and beautifully scaled rooms, timeless charm and modern amenities. Gourmet kitchen has island, breakfast room and adjacent family room with tray ceiling and fireplace. The first floor has a step down living room with fireplace, formal dining room, solarium, paneled library, spacious bedroom, bath, and nice sized mudroom with plenty of storage. Two stone terraces accessible through French doors. Primary suite has lovely sitting room and bedroom, luxe bath and large walk-in closet. Additional 3 bedrooms are on the second floor. There is a large walk-up attic for storage. Walkout garden level offers gym, billiards room, wet bar and playroom with fireplace and laundry. Interiors by Sandra Morgan. Bonuses: Office spaces, level lawns for play and generator. Enjoy entertaining outside with multiple terraces, pool, pool house and manicured gardens. Two car garage, close to town and schools.
$2,350,000
6 Dunwoodie Place Greenwich, CT 06830
- Type:
- Other
- Sq.Ft.:
- 5,891
- Status:
- Active
- Beds:
- 5
- Lot size:
- 2.05 Acres
- Year built:
- 1966
- Baths:
- 6.00
- MLS#:
- 120888
ADDITIONAL INFORMATION
Nestled in Mid Country Greenwich on 2 acres, this spacious 5-bedroom, 6-bathroom estate offers an open floor plan and a finished lower level. The foyer leads to a sunlit living room, dining area, and chef's kitchen with top-of-the-line appliances. A spacious family room, en-suite bedroom, and office, along with a large indoor pool complete the first floor. Upstairs is the primary suite with large closets and bath, along with three additional bedrooms and two full baths. The lower level boasts a large recreation room with wet bar, gym, and ample storage. House is being sold as is.
$2,199,000
4 S Stanwich Road Greenwich, CT 06831
- Type:
- Other
- Sq.Ft.:
- 3,326
- Status:
- Active
- Beds:
- 4
- Lot size:
- 4.01 Acres
- Year built:
- 1958
- Baths:
- 5.00
- MLS#:
- 24027175
- Subdivision:
- Stanwich
ADDITIONAL INFORMATION
Wonderful opportunity to live on four park-like acres with pond and level lawn near Babcock Preserve. Option to renovate current home or build your dream home with FAR allowance of 10,000+ sq. ft.. Renderings available for home, pool and pool house all designed to take advantage of this picturesque setting overlooking the pond. Existing four-bedroom, five bath residence is comprised of spacious, sunny rooms with entry hall affording an open site line to backyard, sunporch, fireplace in living room, kitchen open to dining room, family rooms; and walk-out lower level rec/playroom, office, gym, With solar panels and Tesla power walls which can be repurposed. Set on the corner of North St. and S. Stanwich, offering two possible access points. Located in RA-4 zone with well, septic.
$7,495,000
Rich Island Greenwich, CT 06830
- Type:
- Other
- Sq.Ft.:
- 2,833
- Status:
- Active
- Beds:
- 6
- Lot size:
- 0.5 Acres
- Year built:
- 1909
- Baths:
- 4.00
- MLS#:
- 120908
ADDITIONAL INFORMATION
A one-of-a-kind offering, this property provides sweeping views of Long Island Sound and the allure of your own island. The expansive half-acre property, shaded by mature trees, also features its own boat dock and two boats for exploration of nearby waters and islands. Meticulously landscaped grounds with beautiful perennial gardens provide a picturesque setting for outdoor events. A quaint stone pathway leads to a gazebo equipped with a fireplace, ideal for outdoor dining, cocktail parties, or quiet reading sessions. For water sports enthusiasts, the property provides a kayak and paddle board rack along with a launch area. The residence boasts a wide wrap-around porch offering unmatched views and a lower deck designed for relaxation. The living room, serving as the centerpiece of the home, showcases panoramic views of the Sound and is centered around an exquisite stone fireplace. Opening onto the covered porch, residents are encouraged to enjoy the coastal scenery both indoors and out. The dining room also offers impressive water views, while the spacious eat-in kitchen is outfitted with granite countertops, Subzero and Wolf appliances, and features views of the garden and harbor. The primary bedroom offers stunning views of Long Island Sound, complemented by two additional double bedrooms with water views, and another double bedroom offering delightful views of the harbor. The third floor provides flexibility to accommodate two more bedrooms or personalized spaces. An office with harbor views completes this welcoming home. Marrying quintessential coastal New England living with convenient proximity to NYC, this property offers a once-in-a-lifetime opportunity for a discerning buyer.
$17,495,000
543 Stanwich Road Greenwich, CT 06831
- Type:
- Other
- Sq.Ft.:
- 17,408
- Status:
- Active
- Beds:
- 7
- Lot size:
- 4 Acres
- Year built:
- 2021
- Baths:
- 12.00
- MLS#:
- 120903
ADDITIONAL INFORMATION
Nestled on four parklike acres in Greenwich's exclusive backcountry, this modern colonial mansion effortlessly combines grand and intimate spaces, perfect for both lavish entertaining and luxurious everyday living. Crafted with meticulous precision, it offers an unparalleled sensory experience. The dramatic 26-foot entryway, featuring dual staircases and Italian marble porcelain floors, sets a tone of opulence. Custom chandeliers and sconces illuminate the stately formal living and dining rooms. The gourmet kitchen dazzles with a 15-foot Bogwood custom countertop island, Thermador appliances, a butler's pantry, and a charming breakfast room. Additional highlights include a piano room with a crystallo illuminated top full-service bar, & a richly appointed wood-paneled home office. The primary suite is an oasis of luxury, offering two spacious walk-in closets, a cozy sitting room with fireplace, elegant bathroom equipped with soaking tub, dual steam showers, tray ceilinged bedroom, fireplace, & private balcony completes this refined retreat. Four additional ensuite guest bedrooms with walk-in closets grace the second level. A versatile third-floor multi-purpose media room with a cupola enhances the home's allure. The lower level boasts 12-foot ceilings, an in-law suite, exercise room, potential movie theater/game room, wine cellar, and an expansive commercial kitchen. The exterior features a premier terrace, a 50-foot heated pool, a hot tub, and a pool house with indoor and outdoor kitchenettes, a full bath, and washer/dryer. Ample space allows for the addition of a tennis court or other desired amenities. Premier features include a gated entryway, a full home Lutron system, geothermal heating, a four-floor elevator, and a home generator. This exceptional home can also be sold fully furnished.
- Type:
- Other
- Sq.Ft.:
- 673
- Status:
- Active
- Beds:
- 1
- Year built:
- 1990
- Baths:
- 1.00
- MLS#:
- 120897
ADDITIONAL INFORMATION
Newly renovated 1 bd 1 bth condo minutes from the center of Glenville's dining and shopping. This first floor unit has living room/dining room, stackable laundry with parking steps from condo. Common charges approximately $230 a month and includes grounds care, snow removal and trash removal.
$13,995,000
14 Dewart Road Greenwich, CT 06830
- Type:
- Other
- Sq.Ft.:
- 11,678
- Status:
- Active
- Beds:
- 6
- Lot size:
- 2.17 Acres
- Baths:
- 9.00
- MLS#:
- 120896
ADDITIONAL INFORMATION
Magnificent new build from Hawthorne Design & Development epitomizes the ultimate Greenwich lifestyle. Showcasing an ultra-stylish Modern Colonial with resort-style amenities including salt-water pool, cabana with outdoor shower, covered heated porch with fireplace & patio with outdoor kitchen on 2.17 gated acres in picturesque Mid-country. Boasts 11' ceilings, white oak floors, 4 fireplaces, exquisite millwork & elevator. Main level offers chef's kitchen, breakfast room, family room plus stunning formal rooms. Sumptuous primary suite with his/hers closets, sundeck, 4 en-suite bedrooms & spacious laundry room comprise 2nd floor. Lower level sports a golf simulator room, gym, rec/playroom, guest suite, 2nd laundry room & storage room. Top floor has additional 1165 sf. Attached 4-car garage


The data relating to real estate for sale on this website appears in part through the SMARTMLS Internet Data Exchange program, a voluntary cooperative exchange of property listing data between licensed real estate brokerage firms, and is provided by SMARTMLS through a licensing agreement. Listing information is from various brokers who participate in the SMARTMLS IDX program and not all listings may be visible on the site. The property information being provided on or through the website is for the personal, non-commercial use of consumers and such information may not be used for any purpose other than to identify prospective properties consumers may be interested in purchasing. Some properties which appear for sale on the website may no longer be available because they are for instance, under contract, sold or are no longer being offered for sale. Property information displayed is deemed reliable but is not guaranteed. Copyright 2021 SmartMLS, Inc.

The data relating to real estate for sale on this web site comes in part from the Broker Reciprocity Program of OneKey MLS, Inc. The source of the displayed data is either the property owner or public record provided by non-governmental third parties. It is believed to be reliable but not guaranteed. This information is provided exclusively for consumers’ personal, non-commercial use. Per New York legal requirement, click here for the Standard Operating Procedures. Copyright 2024, OneKey MLS, Inc. All Rights Reserved.
Greenwich Real Estate
The median home value in Greenwich, CT is $1,792,500. This is higher than the county median home value of $340,200. The national median home value is $219,700. The average price of homes sold in Greenwich, CT is $1,792,500. Approximately 57.77% of Greenwich homes are owned, compared to 31.33% rented, while 10.9% are vacant. Greenwich real estate listings include condos, townhomes, and single family homes for sale. Commercial properties are also available. If you see a property you’re interested in, contact a Greenwich real estate agent to arrange a tour today!
Greenwich, Connecticut has a population of 40,263. Greenwich is more family-centric than the surrounding county with 38.75% of the households containing married families with children. The county average for households married with children is 36.27%.
The median household income in Greenwich, Connecticut is $124,005. The median household income for the surrounding county is $89,773 compared to the national median of $57,652. The median age of people living in Greenwich is 43.8 years.
Greenwich Weather
The average high temperature in July is 81.6 degrees, with an average low temperature in January of 21.1 degrees. The average rainfall is approximately 50.25 inches per year, with 27.7 inches of snow per year.
