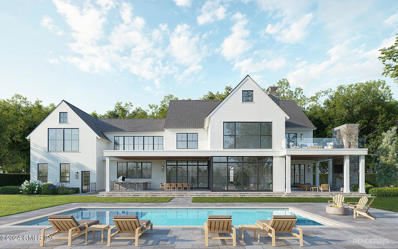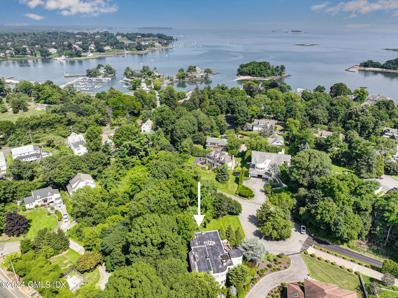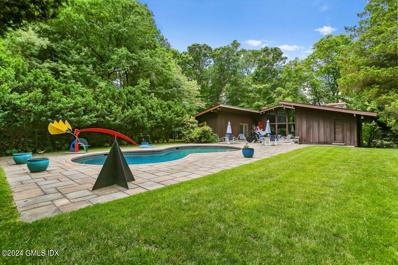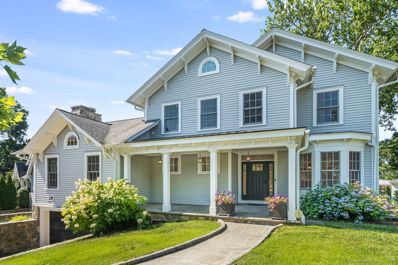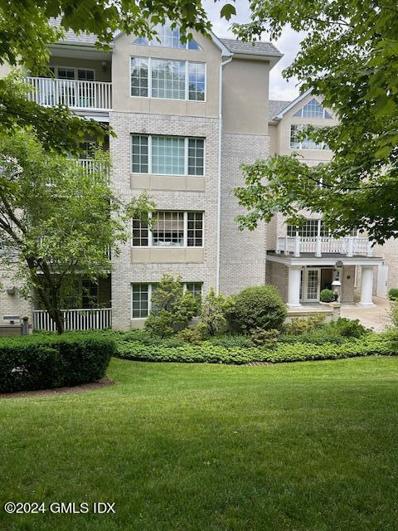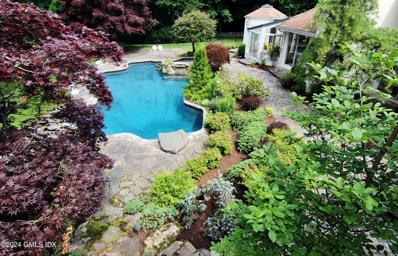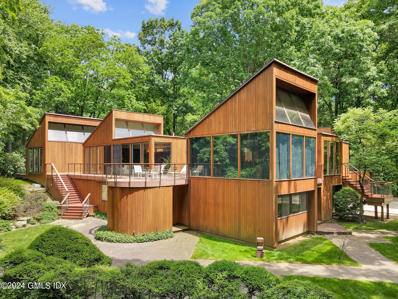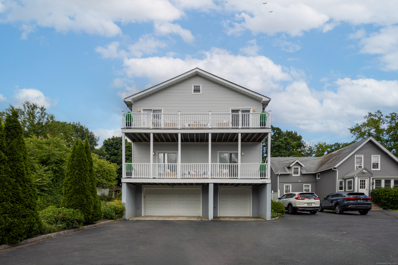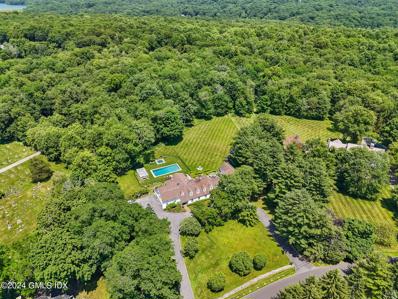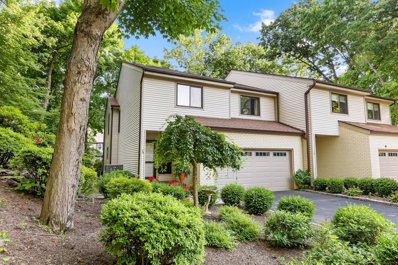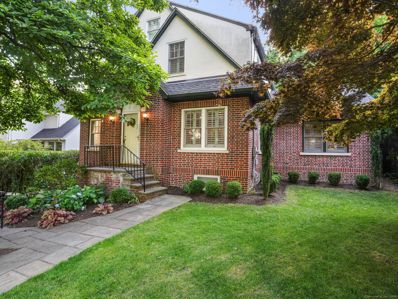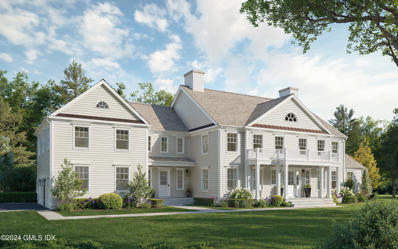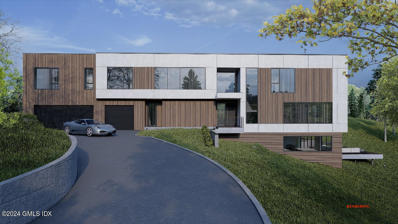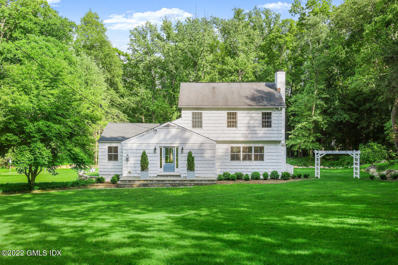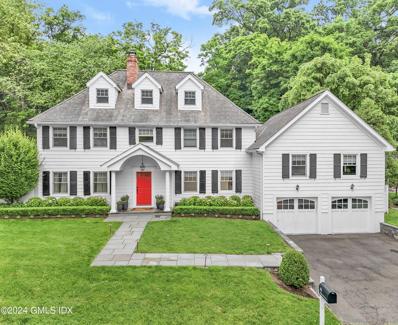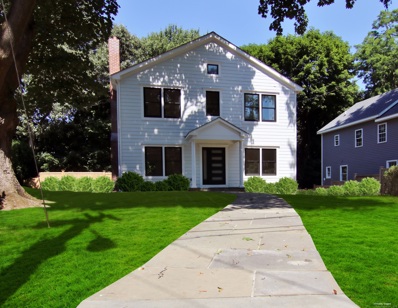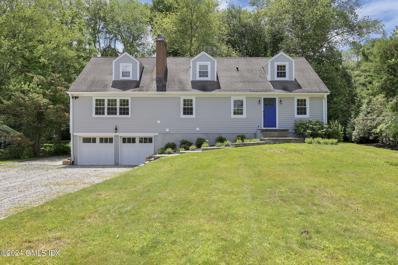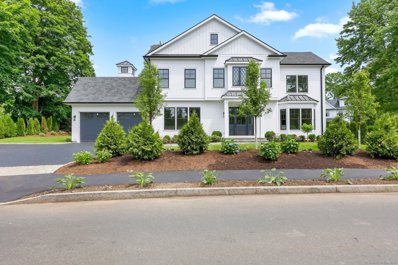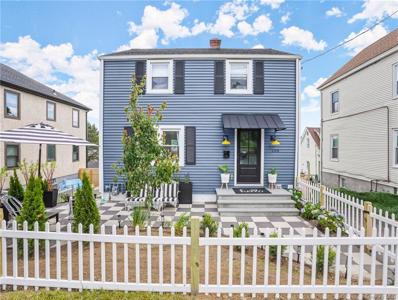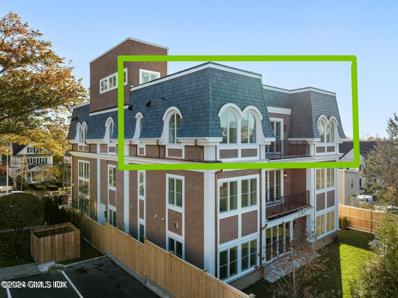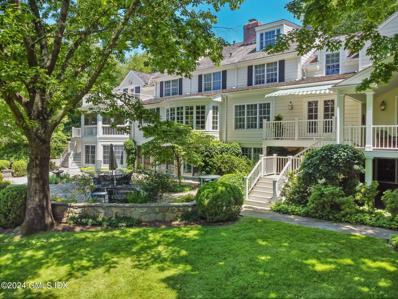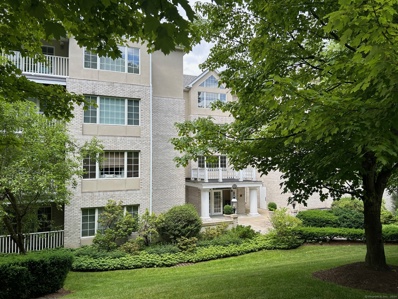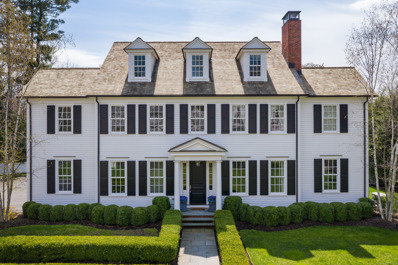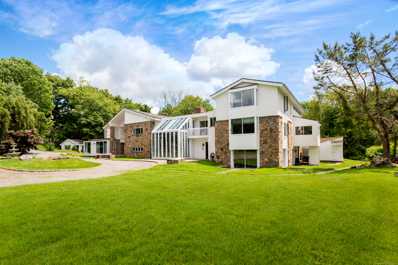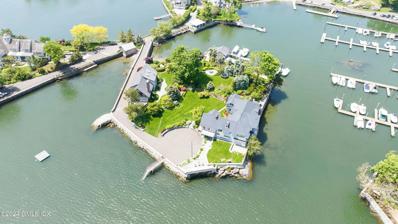Greenwich CT Homes for Sale
$13,995,000
14 Dewart Road Greenwich, CT 06830
- Type:
- Other
- Sq.Ft.:
- 11,678
- Status:
- Active
- Beds:
- 6
- Lot size:
- 2.17 Acres
- Baths:
- 9.00
- MLS#:
- 120896
ADDITIONAL INFORMATION
Magnificent new build from Hawthorne Design & Development epitomizes the ultimate Greenwich lifestyle. Showcasing an ultra-stylish Modern Colonial with resort-style amenities including salt-water pool, cabana with outdoor shower, covered heated porch with fireplace & patio with outdoor kitchen on 2.17 gated acres in picturesque Mid-country. Boasts 11' ceilings, white oak floors, 4 fireplaces, exquisite millwork & elevator. Main level offers chef's kitchen, breakfast room, family room plus stunning formal rooms. Sumptuous primary suite with his/hers closets, sundeck, 4 en-suite bedrooms & spacious laundry room comprise 2nd floor. Lower level sports a golf simulator room, gym, rec/playroom, guest suite, 2nd laundry room & storage room. Top floor has additional 1165 sf. Attached 4-car garage
$2,199,000
2 Stormy Circle Drive Greenwich, CT 06830
- Type:
- Other
- Sq.Ft.:
- 4,954
- Status:
- Active
- Beds:
- 3
- Lot size:
- 0.4 Acres
- Year built:
- 1990
- Baths:
- 5.00
- MLS#:
- 120894
ADDITIONAL INFORMATION
Located off Byram Shore Rd on a private lane, this striking contemporary has grand interiors. Sun washed spaces has 4954 sq. ft. plus additional 1200 SF on the finished lower level (total 6000+ SF). Step into a 2 story entrance & marvel at the attractive interiors. Generous sized living & dining rooms w/fireplace. Spacious eat-in gourmet kitchen & adjacent 2 story family room w/floor to ceiling fireplace & windows. Second floor offers a luxe primary, two additional en suite bedrooms & space to create a 4th bedroom. Bonuses:Gym, playroom, deck,terrace,3 garages. Close to town park w/new pool, beach tennis, boat docks, ballfield & playground. Near the newly built elementary school & Byram Shubert Library. Near NY border, highway & train. Short distance to restaurants, shops & Greenwich Ave.
$2,495,000
64 Londonderry Drive Greenwich, CT 06830
- Type:
- Other
- Sq.Ft.:
- 3,972
- Status:
- Active
- Beds:
- 4
- Lot size:
- 2.24 Acres
- Year built:
- 1966
- Baths:
- 6.00
- MLS#:
- 120883
ADDITIONAL INFORMATION
This contemporary home is architecturally intriguing, offering a real country feel. It's extremely quiet and private, making it an ideal retreat. With four bedrooms, an exercise room, and a two-car garage, it's both functional and fun. The open floor plan and large family room provide ample space for relaxation and entertainment. Plus, you can sit by the pool and enjoy the serenity of nature.
$3,495,000
3 Finney Knoll Lane Greenwich, CT 06878
- Type:
- Other
- Sq.Ft.:
- 4,300
- Status:
- Active
- Beds:
- 4
- Lot size:
- 0.22 Acres
- Year built:
- 2024
- Baths:
- 4.00
- MLS#:
- 24027701
- Subdivision:
- Riverside
ADDITIONAL INFORMATION
Not to be missed this in town home on a cul-de-sac near everything! Completely renovated from the studs out! All new electrical, plumbing, spray foam insulation, Marvin windows, bathrooms, custom kitchen complete with quartz countertops, Nest thermostats, 6 zone Central air, Ring cameras, 8" White Oak floors throughout! Welcoming front porch, back porch overlooks beautiful yard with a stone patio and a possible pool site completes this perfect property.
- Type:
- Other
- Sq.Ft.:
- 714
- Status:
- Active
- Beds:
- 1
- Year built:
- 2005
- Baths:
- 1.00
- MLS#:
- 120878
ADDITIONAL INFORMATION
The best of all worlds! Easy Greenwich living with in unit laundry, a private patio with beautiful landscaped views, 2 parking spots (one in the garage), in a newer building, all just minutes away from Greenwich Avenue, restaurants, beaches, parks, Metro North and highways. Hardwood floors throughout and best of all ... low taxes and low HOA fees that include heat and hot water. A great opportunity!
$5,995,000
Address not provided Greenwich, CT 06831
- Type:
- Other
- Sq.Ft.:
- 7,738
- Status:
- Active
- Beds:
- 6
- Lot size:
- 4 Acres
- Year built:
- 1984
- Baths:
- 9.00
- MLS#:
- 120873
ADDITIONAL INFORMATION
Peaceful, serene and private best describes this property located on a secluded lane off Lake Avenue. Meticulously renovated with both functionality and playfulness in mind. The stunning entry foyer has soaring windows inviting in an abundance of natural light. A Bilotta designed kitchen, has custom cabinetry and high-end appliances and finishes. There is a spacious primary with fireplace, luxury bath and private balcony. Also, four additional bedrooms on the same level, ensuite with thoughtfully designed closets. A separate staircase leads to a private bedroom suite with kitchenette, ideal for staff, guests or in-laws. The parklike setting has tennis court, private garden area with pool, terrace and you're ready for relaxing summer fun.
$3,995,000
66 Sumner Road Greenwich, CT 06831
- Type:
- Other
- Sq.Ft.:
- 5,479
- Status:
- Active
- Beds:
- 4
- Lot size:
- 4.22 Acres
- Year built:
- 1979
- Baths:
- 6.00
- MLS#:
- 120871
ADDITIONAL INFORMATION
66 Sumner Road is a private oasis in back-country Greenwich. This Mid-Century Modern treasure constructed by global architectural firm Spector Group with interiors by John Saladino, one of the world's most distinguished and respected interior designers. Offering 4-bdrms, 5.5 bths, and 5.5K SF of living space featuring open spaces w/ floor-to-ceiling windows that bring the bucolic outdoors in. Nestled at the end of a cul-de-sac off Round Hill Rd, this 4+ acre property has a private auto-gate, tennis court, pool and beautiful specimen trees. The property is surrounded by a buffer of wetlands for utmost privacy and is completely fenced. Pool bath and changing rooms. Brand new siding and decking. Unique opportunity to own an architectural masterpiece not previously offered to the market.
- Type:
- Condo
- Sq.Ft.:
- 2,758
- Status:
- Active
- Beds:
- 3
- Year built:
- 2008
- Baths:
- 4.00
- MLS#:
- 24027728
- Subdivision:
- Byram
ADDITIONAL INFORMATION
Built in 2008, this sophisticated townhome offers an abundance of living space that presents like a standalone home. Offering more than 2,700 sq. ft over 3 levels, this 3-bedroom, 3.1 bathroom checks every box. Renovated in 2018, this sun-drenched property has 9 ft. ceilings, and beautiful blonde maple hardwood floors throughout. The main level offers a 700 sq. ft living room, and a formal dining room open to the eat-in kitchen. Upstairs, enjoy an expansive primary suite with dual walk-in closets, a separate shower and soaking tub, double vanities, complete with a water facing balcony. 2 additional spacious ensuite bedrooms, and a laundry room add to privacy and convenience. The lower level offers flexible space for a playroom or gym, ample storage, an attached garage, and additional off-street parking. Conveniently located by the Mill Street shops and restaurants, making it easy to indulge in local dining and retail experiences in both Greenwich and in Port Chester. Close to the Byram Beach, Pool, Park, Shubert Library, New Lebanon Elementary School, and Pat a Cake Pre-School. Commuting is a breeze with easy access to the Port Chester Train Station. Low common charges, this pet-friendly townhome presents an excellent opportunity to enjoy the best of Greenwich living at a fantastic price point.
$4,895,000
52 Crown Lane Greenwich, CT 06831
- Type:
- Other
- Sq.Ft.:
- 6,600
- Status:
- Active
- Beds:
- 6
- Lot size:
- 4.24 Acres
- Year built:
- 1965
- Baths:
- 8.00
- MLS#:
- 120822
ADDITIONAL INFORMATION
Set back from the road on beautiful Crown Lane, this 6bed/6 bath Colonial with 4 level acres and oversize pool and separate spa offers today's buyers privacy and outdoor enjoyment. There is a separate in-law duplex w/ private entrance. 4 bedrooms including the primary suite are on the second floor. The bright white chef's kitchen with granite counters, breakfast room, sun room and large family room w/ stone fireplace create the perfect daily gathering hub.. Double living room with columns and French doors to the outdoors, formal dining room and private office complete the main level. There is also another office and large game room. Layout offers lots of flexibility and the land is beautiful... no wetlands. Could be delivered furnished.
- Type:
- Condo
- Sq.Ft.:
- 2,388
- Status:
- Active
- Beds:
- 3
- Year built:
- 1984
- Baths:
- 3.00
- MLS#:
- 24034274
- Subdivision:
- North Mianus
ADDITIONAL INFORMATION
Move in ready. Totally renovated, spacious 3 bedroom 2.5 baths, plus loft. Corner unit. Super Privacy. 2 car attached garage. Lovely, well kept grounds with swimming pool.
$1,795,000
26 Valleywood Road Greenwich, CT 06807
- Type:
- Other
- Sq.Ft.:
- 2,439
- Status:
- Active
- Beds:
- 4
- Lot size:
- 0.22 Acres
- Year built:
- 1928
- Baths:
- 2.00
- MLS#:
- 24033063
- Subdivision:
- Cos Cob
ADDITIONAL INFORMATION
Beautifully refreshed and updated this Tudor sits on one of the most desirable streets in Cos Cob. The bright and sunny home on .22 acres is beautifully landscaped with impeccable gardens and a large flat backyard. Close to train, schools a parks.
$6,895,000
7 Cherry Blossom Lane Greenwich, CT 06831
- Type:
- Other
- Sq.Ft.:
- 10,676
- Status:
- Active
- Beds:
- 6
- Lot size:
- 2.02 Acres
- Year built:
- 2024
- Baths:
- 8.00
- MLS#:
- 120777
ADDITIONAL INFORMATION
2024 LUXURIOUS NEW CONSTRUCTION with saltwater pool and spa located in gated community off Taconic, set on 2 quiet prime acres. The latest build by luxury builder Jim Gardiner/ CLT Construction, this home is not to be missed. 10' ceilings, custom millwork and paneling, oversized kitchen / family room leading to gorgeous private land next to 10 acres of conservation. Covered porch w FP wired for heaters & expansive terrace w outdoor kitchen. 3 finished floors of living space with 6 en-suite bedrooms, formal entertaining rooms, offices, exercise room, room for media. This gorgeous home has an open flow, high ceilings, and is flooded with sunlight. Extremely high end finishings throughout. Walk up attic, finished LL , 3 car heated garage and generator. Extensive features list attached.
$5,625,000
20 Edgar Road Greenwich, CT 06831
- Type:
- Other
- Sq.Ft.:
- 8,100
- Status:
- Active
- Beds:
- 5
- Lot size:
- 4 Acres
- Year built:
- 2024
- Baths:
- 7.00
- MLS#:
- 120821
ADDITIONAL INFORMATION
Extraordinary opportunity in Backcountry Greenwich. Perched high above conservation property this modern masterpiece is currently under construction and will be available for occupancy in October 2024. The established CG Homes of Manhattan and Westchester County has now entered into the Greenwich Luxury market. Known for creating a vision for homeowners to 'thrive' in their homes with forward thinking designs. A history of boutique building development they have a solid portfolio of success in the Luxury market. Designed for today's lifestyle of incorporating a seamless transition from exterior to interior spaces, this home will offer an abundance of natural light, high-ceilinged rooms and an open floor plan for easy and sophisticated living. The natural setting is breathtaking.
$2,149,000
9 Mavis Lane Greenwich, CT 06830
- Type:
- Other
- Sq.Ft.:
- 2,081
- Status:
- Active
- Beds:
- 3
- Lot size:
- 2.08 Acres
- Year built:
- 1952
- Baths:
- 2.00
- MLS#:
- 120808
ADDITIONAL INFORMATION
Spectacular opportunity to move right into this 3-bedroom, 2 full bath home sitting on 2 acres off North Street. Completely renovated and updated in 2020, you'll be amazed by the natural flow and bright spaces. Entertaining is a breeze in the open living spaces, from the kitchen to the dining room and living room on the first floor. Not to mention the fabulous outdoor space including your very own putting green, deck and patio. Complete with a finished lower level, laundry room and 2 car garage. Huge expansion opportunity if you'd like to expand. Don't miss the chance to call this move-in ready residence your home sweet home! This home is also available for rent. Call for information.
$3,395,000
85 Mallard Drive Greenwich, CT 06830
- Type:
- Other
- Sq.Ft.:
- 3,929
- Status:
- Active
- Beds:
- 6
- Lot size:
- 0.36 Acres
- Year built:
- 1958
- Baths:
- 7.00
- MLS#:
- 120799
ADDITIONAL INFORMATION
Private oasis in downtown Greenwich, with a level yard and heated pool, including a new safety fence. This fabulous home is centrally located, within excellent proximity to just about everything in town including train, schools, restaurants, shops and beaches. It is very spacious, and it was completely updated in 2020, with 6 bedrooms all are en-suite, with 6.1 bathrooms, with a great layout. Bonus spaces includes a walk up finished third floor which can serve as both an office AND a playroom, and a lower level au-pair en-suite bedroom with a separate entrance. The house and backyard are perfect for entertaining, with a large stone patio, pool and professional lighting and landscaping. While Julian Curtiss Elementary School is just behind the property, you cannot see or hear the school from the house or yard due to the landscape. Greenwich High School is also very close by, adding convenience. This house will not last. This home is a total of 4,638 sqft, including lower level and 3rd floor. Also available for rent.
$2,060,000
17 Maple Drive Greenwich, CT 06870
- Type:
- Other
- Sq.Ft.:
- 2,000
- Status:
- Active
- Beds:
- 4
- Lot size:
- 0.15 Acres
- Year built:
- 2024
- Baths:
- 4.00
- MLS#:
- 24018023
- Subdivision:
- Old Greenwich
ADDITIONAL INFORMATION
Fabulous new Construction - 1st floor bedroom or den - large living room with electric fireplace. Separate dining room area. Gourmet kitchen with Thermador appliances. Exterior is Composite material siding. Double pane windows. Hot water is instant electric. Fenced yard with brick patio. Great family area convenient to shopping, schools, park and beach.
$1,497,500
28 Scott Road Greenwich, CT 06831
- Type:
- Other
- Sq.Ft.:
- 2,639
- Status:
- Active
- Beds:
- 4
- Lot size:
- 0.45 Acres
- Year built:
- 1962
- Baths:
- 3.00
- MLS#:
- 120787
ADDITIONAL INFORMATION
Just renovated in intimate backcountry Greenwich Neighborhood of Banksville. 4 bed/3 Bath on cul-de-sac street. Charming blue front door transports you to sunny living room with fireplace and adjacent dining. Doors lead to a spacious deck overlooking a private lawn. Brand new kitchen; Stainless steel appliances, waterfall island, and eat in area. An attached family room perfect to collect a crowd. Flexible 4 bed layout. 2 bed/2 bath on 2nd level and laundry. Main bedroom suite; sitting/dressing room, bedroom section, and stunning main bath with enclosed dual showers and soaking tub. On first level two beds and bath. Finish lower level and showroom 4-car garage with epoxy floor. Two finished rooms; possible in-law suite. Can add +1850 sqft for max sqft of 4,489.
$4,995,000
97 Lockwood Road Greenwich, CT 06878
- Type:
- Other
- Sq.Ft.:
- 6,710
- Status:
- Active
- Beds:
- 6
- Lot size:
- 0.32 Acres
- Year built:
- 2024
- Baths:
- 8.00
- MLS#:
- 24025162
- Subdivision:
- Riverside
ADDITIONAL INFORMATION
Stunning new construction in the heart of Riverside built by renowned builder, Lino Marcal, exudes quality craftsmanship, sophistication, incredible design & elegance. Home was masterfully sited with large rear yard and possible pool site. It features grand interior spaces, beautiful attention to detail fixtures/ finishes throughout. Welcoming foyer with sweeping staircase and adjacent living room open to the great room with dramatic vaulted ceiling, antique beams & fireplace. The large open concept chefs kitchen with butler's pantry opens to gracious dining room and first floor bedroom/ office plus screened in porch. 2nd floor has 4 spacious bedrooms including a sumptuous main bedroom suite with fabulous closet space. Third floor has great open space and full bathroom for 7th bdrm, playroom or office. The huge lower level has a fireplace, wine cellar, bedroom, full & half bath, hookup to a second laundry room and a perfect space for a home theater or gym. Additional amenities includes generator, built in speakers, security system, irrigation system, custom closets. A must see very special property close distance to the schools, train, town, Binney Park, Perrot Library, town with restaurants and shopping. Just a short distance to the beach. Total Sq. ft 6710 + 2 car garage with space for a lift. First floor: 2164, Second Floor: 1874, 3rd floor: 767, lower level 1905
$975,000
108 Henry St Greenwich, CT 06830
- Type:
- Single Family
- Sq.Ft.:
- 1,152
- Status:
- Active
- Beds:
- 2
- Year built:
- 1934
- Baths:
- 3.00
- MLS#:
- H6312569
ADDITIONAL INFORMATION
A short ride to NYC, a Mediterranean retreat in Brooklyn-like area of Greenwich. Interior designed by Fofie and Mia's a rare opportunity to move into this work of art or keep as an investment collecting $6000/m. Striking checkerboard front terrace. Soft wood tones, dark accents, and bold touches are woven throughout. Living room flows to a dining room adjacent deck with lounge seating. Steps away a reno'd kitchen and half bath. Versatile lower level for 3rd bed, office/studio, or guest suite. Glass paneled garage to a fully fenced yard and firepit. Perfect for pets. On bedroom level; gorgeous full bath, main bedroom with morning sun, other bedroom facing overlooking downtown. Don't miss this rare opportunity to buy a Mediterranean retreat.
$4,500,000
62 Mason Phw Street Greenwich, CT 06830
- Type:
- Other
- Sq.Ft.:
- 1,750
- Status:
- Active
- Beds:
- 3
- Lot size:
- 0.24 Acres
- Year built:
- 2022
- Baths:
- 3.00
- MLS#:
- 120764
ADDITIONAL INFORMATION
Exclusive, elegant three-bedroom, one-level Condo with stunning private rooftop terrace located a block from Greenwich Ave. Luxurious finishes include Quartz countertops, Thermador appliances, 10' ceilings and beautiful hard wood floors. Open plan Kitchen Living/Dining Room with linear gas fireplace. Gorgeous Long Island Sound views from private rooftop terrace with huge outdoor kitchen. One block from Greenwich Avenue yet extremely quiet and private.
$4,850,000
21 Dempsey Lane Greenwich, CT 06830
- Type:
- Other
- Sq.Ft.:
- 7,328
- Status:
- Active
- Beds:
- 7
- Lot size:
- 2.13 Acres
- Year built:
- 1957
- Baths:
- 7.00
- MLS#:
- 120759
ADDITIONAL INFORMATION
Modern elegance meets ultimate privacy. Sophisticated, timeless home in enchanting setting. Generous scale, wonderful flow, abundant light and captivating views throughout. Three porches and large terrace overlook the lush, beautifully landscaped grounds and private pond for birdwatching, ice skating,and boating. A stunning sanctuary at the end of a private cul-de-sac lane, contiguous to conservation land. Inviting kitchen family/room with fireplace and butler's pantry. Luminous stylish living room with fireplace, 3 exposures, adjacent expansive porch. Serene primary bedroom with luxurious bath and exceptional deck. Six additional delightful bedrooms. Other highlights include exquisite dining room, library, 2 offices, large gym. A truly exceptional offering.
- Type:
- Condo
- Sq.Ft.:
- 714
- Status:
- Active
- Beds:
- 1
- Year built:
- 2005
- Baths:
- 1.00
- MLS#:
- 24023978
- Subdivision:
- Pemberwick
ADDITIONAL INFORMATION
First floor easy access 1 bed 1 bath unit in Greenwich Gate. Priistine building and grounds. 2 car parking, one under cover one in the parking area. Hardwood floors throughout the unit. Stackable w/d in unit,. Condo located on the rear side of the building so patio looks out to private fully landscaped area. Granite counter tops with breakfast bar. Exercise room in the building. Close to shops and restaurants!
$5,695,000
19 Montgomery Lane Greenwich, CT 06830
- Type:
- Other
- Sq.Ft.:
- 7,667
- Status:
- Active
- Beds:
- 6
- Lot size:
- 1 Acres
- Year built:
- 2010
- Baths:
- 7.00
- MLS#:
- 170625643
- Subdivision:
- N/A
ADDITIONAL INFORMATION
Superior construction and design distinguish this stunning mid-country Greenwich home. Renowned Kaali-Nagy built a 6 bedroom ultra chic colonial on a quiet cul-de-sac. Grand double height foyer welcomes you with a herringbone floor and detailed paneling. Sun filled rooms perfectly blend the traditional exterior with transitional/modern interiors. There are oak floors and 10' ceilings. Fabulous gourmet kitchen with professional appliances lead to an adjacent breakfast and family room with fireplace. Easy flowing access to the covered back patio and blue stone terrace which allows for entertaining and relaxing; overlooking the private, level beautifully landscaped yard. The formal spacious dining room has an adjacent wet bar. There is a handsome paneled library/office with fireplace. Spacious primary suite with fireplace, spa-like bath and huge his & her walk-in closets. There are 5 additional generously proportioned bedrooms and baths. The lower level has high ceilings, a playroom, great theatre, bed, bath, gym and wet bar. Additional luxe features include a heated three-car garage, custom millwork, 2x20 kw Kohler generator system and elevator space. Fabulous location for walking, biking and enjoying the nature preserve/park with 62 acres and running trails located at the end of the street. Pool site on survey. Ultra luxury living in the North St. School district, near town and minutes to GCDS, Brunswick and Greenwich Academy schools.
$5,095,000
766 Lake Avenue Greenwich, CT 06830
- Type:
- Other
- Sq.Ft.:
- 9,857
- Status:
- Active
- Beds:
- 6
- Lot size:
- 4.85 Acres
- Year built:
- 1978
- Baths:
- 9.00
- MLS#:
- 24023764
- Subdivision:
- N/A
ADDITIONAL INFORMATION
This mid-country Greenwich estate is located in a private association on nearly five landscaped acres in two-acre zoning. The property was once owned by an accomplished sports professional and a movie celebrity The main home has an indoor pool and indoor court for sports. There is also an outside tennis court and guest home. This property offers many opportunities for buyers with diverse needs and preferences requiring a beautiful, park-like setting.
$25,000,000
Game Cock Road Greenwich, CT 06830
- Type:
- Other
- Sq.Ft.:
- 6,166
- Status:
- Active
- Beds:
- 7
- Lot size:
- 1.15 Acres
- Year built:
- 1936
- Baths:
- 6.00
- MLS#:
- 120739
ADDITIONAL INFORMATION
36, 38 and 0 Game Cock Road make up this 1.1+ acre island property that has been enjoyed as a multi generational family compound. One of only a few Island properties in Greenwich, let alone the Connecticut shoreline, to have it's own private bridge for access. The property boasts a 7 bedroom, 5 bath 6166 SQ FT main house, 3 en-suite bedroom 3238 SQ FT guest house, boathouse for entertaining, private beach, deep water protected dockage for multiple boats, formal gardens and much more. Property is meticulously maintained and has had rolling renovations over the years through May of 2024. With direct water views across The Sound to the Shores of Long Island, exclusive island life and ease to all local and regional amenities provides for a very unique paradise.


The data relating to real estate for sale on this website appears in part through the SMARTMLS Internet Data Exchange program, a voluntary cooperative exchange of property listing data between licensed real estate brokerage firms, and is provided by SMARTMLS through a licensing agreement. Listing information is from various brokers who participate in the SMARTMLS IDX program and not all listings may be visible on the site. The property information being provided on or through the website is for the personal, non-commercial use of consumers and such information may not be used for any purpose other than to identify prospective properties consumers may be interested in purchasing. Some properties which appear for sale on the website may no longer be available because they are for instance, under contract, sold or are no longer being offered for sale. Property information displayed is deemed reliable but is not guaranteed. Copyright 2021 SmartMLS, Inc.

The data relating to real estate for sale on this web site comes in part from the Broker Reciprocity Program of OneKey MLS, Inc. The source of the displayed data is either the property owner or public record provided by non-governmental third parties. It is believed to be reliable but not guaranteed. This information is provided exclusively for consumers’ personal, non-commercial use. Per New York legal requirement, click here for the Standard Operating Procedures. Copyright 2024, OneKey MLS, Inc. All Rights Reserved.
Greenwich Real Estate
The median home value in Greenwich, CT is $1,792,500. This is higher than the county median home value of $340,200. The national median home value is $219,700. The average price of homes sold in Greenwich, CT is $1,792,500. Approximately 57.77% of Greenwich homes are owned, compared to 31.33% rented, while 10.9% are vacant. Greenwich real estate listings include condos, townhomes, and single family homes for sale. Commercial properties are also available. If you see a property you’re interested in, contact a Greenwich real estate agent to arrange a tour today!
Greenwich, Connecticut has a population of 40,263. Greenwich is more family-centric than the surrounding county with 38.75% of the households containing married families with children. The county average for households married with children is 36.27%.
The median household income in Greenwich, Connecticut is $124,005. The median household income for the surrounding county is $89,773 compared to the national median of $57,652. The median age of people living in Greenwich is 43.8 years.
Greenwich Weather
The average high temperature in July is 81.6 degrees, with an average low temperature in January of 21.1 degrees. The average rainfall is approximately 50.25 inches per year, with 27.7 inches of snow per year.
