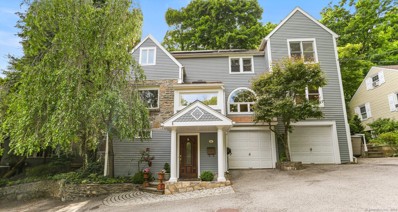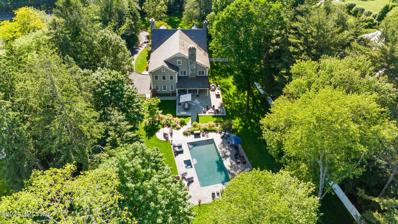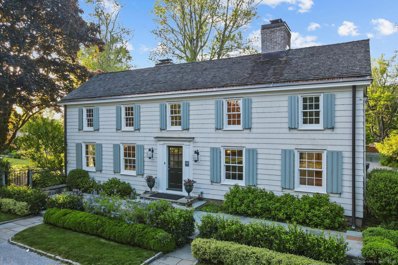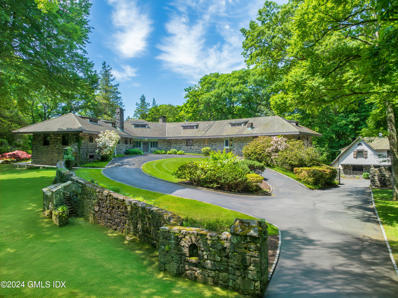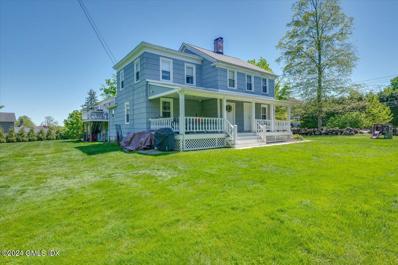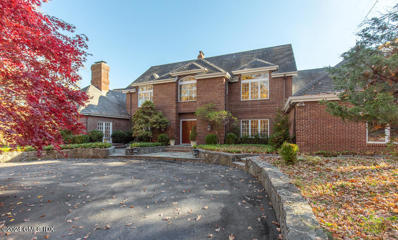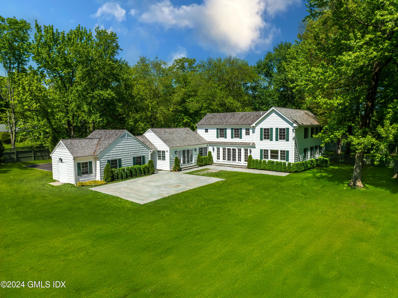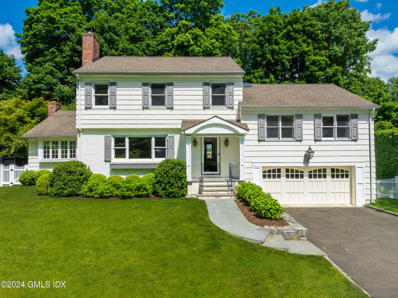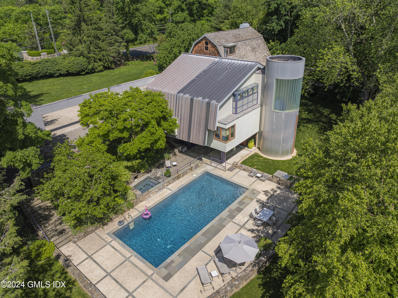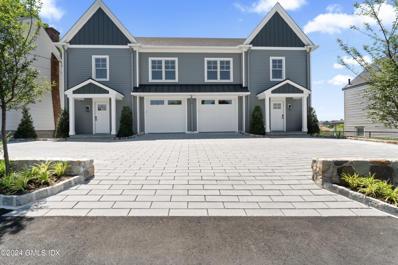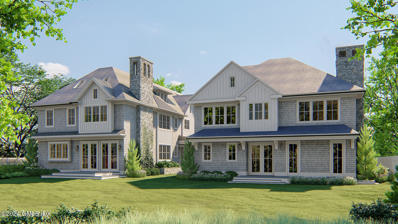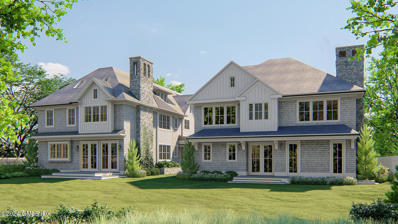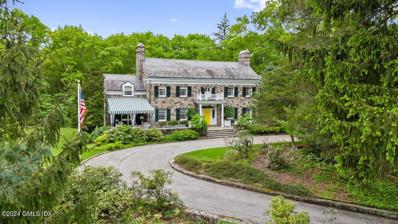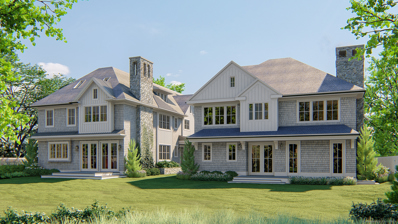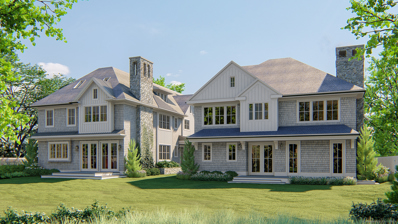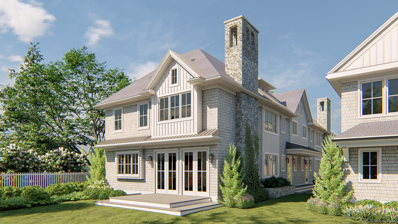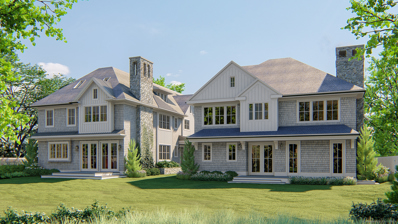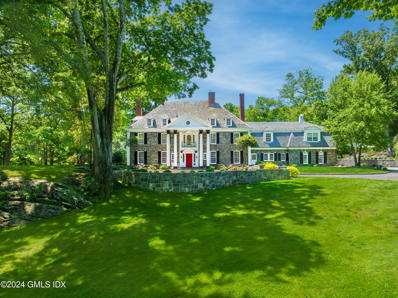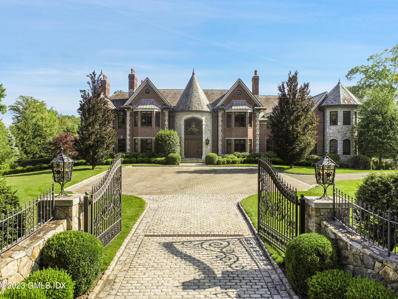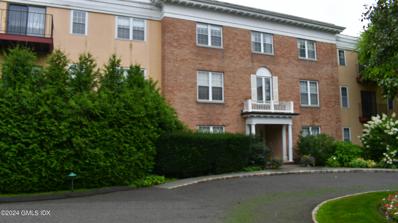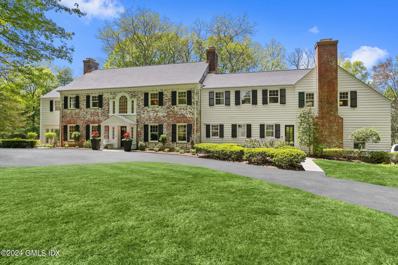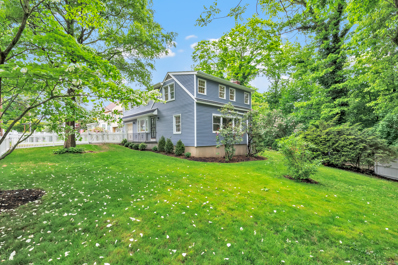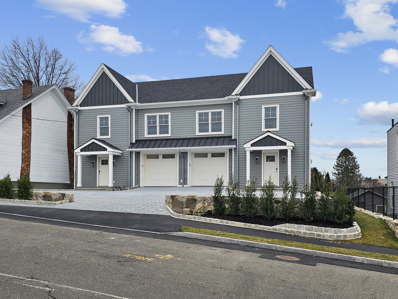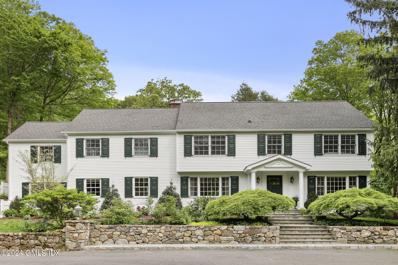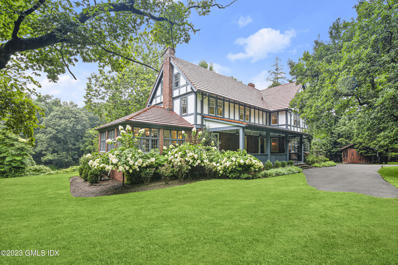Greenwich CT Homes for Sale
$1,395,000
46 Laddins Rock Road Greenwich, CT 06870
- Type:
- Other
- Sq.Ft.:
- 2,778
- Status:
- Active
- Beds:
- 5
- Lot size:
- 0.27 Acres
- Year built:
- 1939
- Baths:
- 3.00
- MLS#:
- 24023585
- Subdivision:
- Old Greenwich
ADDITIONAL INFORMATION
Welcome to Old Greenwich! Great opportunity to move in or update this lovingly maintained home minutes to the Town center, Binney Park, Perrot Library, and train. Sun-filled public rooms offer great space for gatherings......deck off the eat-in kitchen brings the outside in!! Primary suite plus 4 additional double bedroom.....full bath on the first and second floors....fabulous family room with access to outdoors....Layers of back gardens offers many options. Lower level can be an office/play area/storage. Home has 14 solar panels.....Steps lead to several levels in the back gardens. Minutes to Old Greenwich, train and Binney Park!!
$6,795,000
851 Lake Avenue Greenwich, CT 06831
- Type:
- Other
- Sq.Ft.:
- 8,018
- Status:
- Active
- Beds:
- 6
- Lot size:
- 4 Acres
- Year built:
- 2003
- Baths:
- 7.00
- MLS#:
- 120698
ADDITIONAL INFORMATION
Masterfully built & recently refreshed 6-bedroom home has it all! Resort-like living with pool, all-sport court and covered porch on 4 private acres. Open floor plan kitchen & family room plus gorgeous formal rooms & spacious office, all with high ceiling & beautiful detailing. Expansive primary bedroom suite with connected office/sitting room. Five add'l spacious bedrooms w en-suite bathrooms on the second level. Second family room, exercise and media rooms on the 3rd level. Custom mahogany wine cellar in LL. 3-car garage. Quiet location just north of the Merritt Parkway with quick & easy access to downtown Greenwich, public & private schools.
$3,595,000
149 John Street Greenwich, CT 06831
- Type:
- Other
- Sq.Ft.:
- 4,149
- Status:
- Active
- Beds:
- 4
- Lot size:
- 4 Acres
- Year built:
- 1855
- Baths:
- 4.00
- MLS#:
- 24022820
- Subdivision:
- Back Country
ADDITIONAL INFORMATION
Welcome to picturesque 149 John Street in Greenwich, CT. This historic home is situated on four sprawling acres of land. The property features an in-ground heated pool with a pool house, surrounded by professional landscaping for ultimate privacy. Beyond that are horse stables complete with a riding ring and paddocks. Inside, you enter the foyer and walk through to an open-concept layout featuring a renovated kitchen that looks out to the dining and living room. French doors from the living areas open to a deck, perfect for entertaining and enjoying the warm weather. There is a potential in-law suite on the first floor with a separate entrance and ensuite bathroom. Upstairs, there are two additional bedrooms with a Jack and Jill bathroom. The remainder of the upstairs comprises the modernized primary suite wing, which includes a sitting room, large dressing room, luxurious bathroom, and a bedroom with a view of the flourishing backyard. The seamless indoor-outdoor living makes this home perfect for hosting and relaxing with guests. Don't miss this gorgeous property!
$6,900,000
14 Zaccheus Mead Lane Greenwich, CT 06831
- Type:
- Other
- Sq.Ft.:
- 6,636
- Status:
- Active
- Beds:
- 7
- Lot size:
- 7.81 Acres
- Year built:
- 1906
- Baths:
- 4.00
- MLS#:
- 120714
ADDITIONAL INFORMATION
First time on the market in over 50 years, 1906 stone house fashioned after European castle with two guest cottages on 7.81 acres (2-acre zone) in the private Rock Ridge Association. Sited atop a hill surrounded by mature trees, the one-of-a-kind main house is filled with antique wood carvings, original paneling, beamed and tracery plaster ceilings. A 2-bedroom guest cottage shares the main driveway. A Tudor-style 3-bedroom cottage has its own private driveway and detached 1-car garage off Witherell Dr - could be a potential second lot. The arboretum-like landscape is bordered by stone walls with scenic Horseneck Brook running along the western edge of the property. Opportunity to renovate, expand, or build new in an ideal location close to downtown Greenwich with exceptional privacy.
$1,949,000
125 Bowman Drive Greenwich, CT 06831
- Type:
- Other
- Sq.Ft.:
- 2,975
- Status:
- Active
- Beds:
- 6
- Lot size:
- 1.19 Acres
- Year built:
- 1823
- Baths:
- 4.00
- MLS#:
- 120703
ADDITIONAL INFORMATION
Beautifully restored Colonial on over an Acre in the King Merritt Community is now available. This home is currently grandfathered in as a Multi Family, but can be easily converted to a Single Family 6 Bedroom, 4 Bath home or Keep some rooms as in in-law suite, lots of flexibility and choices for family living. Exterior needs some TLC... Flat private property has a new Septic System installed in 2021. Large 3 car garage and plenty of parking.
$4,999,000
158 Clapboard Ridge Road Greenwich, CT 06831
- Type:
- Other
- Sq.Ft.:
- 6,113
- Status:
- Active
- Beds:
- 6
- Lot size:
- 6.26 Acres
- Year built:
- 1985
- Baths:
- 7.00
- MLS#:
- 120694
ADDITIONAL INFORMATION
Welcome to your dream estate in one of the most desirable location in Greenwich, where luxury blends with tranquil nature. A grand entrance welcomes you with its stately brick façade and carefully landscaped grounds, exuding timeless charm, sophistication and privacy. With 6 spacious bedrooms all complete with their own en-suite, ample space and natural light, ensuring abundant room for comfort and entertainment. The entertainment possibilities are endless, resort-style pool, soothing hot tub, tennis court, lush grounds and 3-car garage. This magnificent estate offers not only one of the largest plots of land for sale in Greenwich, the rear cleared 3 acres have been subdivided, leaving further buildable potential in 2 acre zoning. Private estate with a short commute to NYC.
$4,295,000
472 N Maple Avenue Greenwich, CT 06830
- Type:
- Other
- Sq.Ft.:
- 4,155
- Status:
- Active
- Beds:
- 3
- Lot size:
- 1.14 Acres
- Year built:
- 1956
- Baths:
- 4.00
- MLS#:
- 120688
ADDITIONAL INFORMATION
Quintessential gated New England style 3 bed 3.5 bath home, newly updated with luxurious finishes on an expansive 1.14 acre fenced lot close to downtown. Offering 2 large primary suites (1 on 1st floor) each with huge walk-in closets and custom built-ins, this fully renovated home exudes comfort & attention to detail throughout. The open plan layout, expansive rooms, upscale kitchen and white oak floors contribute to the home's elegance. French doors lead to a landscaped lot, adorned with mature trees, creating a serene ambiance. Upgrades include windows, doors, driveway, cedar roof, kitchen, baths, systems, landscaping, fencing & more. A turnkey property perfect for those who value elegance and one floor living &town utilities. Truly remarkable for peaceful luxurious living close to town
$2,225,000
15 Skylark Road Greenwich, CT 06830
- Type:
- Other
- Sq.Ft.:
- 2,807
- Status:
- Active
- Beds:
- 5
- Lot size:
- 0.26 Acres
- Year built:
- 1958
- Baths:
- 4.00
- MLS#:
- 120665
ADDITIONAL INFORMATION
Chic and sun-filled five bedroom home on a picturesque and private .26 acre minutes from downtown Greenwich. Fabulous fresh interiors with updated kitchen and updated bathrooms. Stylish living room with fireplace and bar adjacent to formal dining room. Gourmet kitchen opens to large breakfast area and family room with fireplace looking out on private rear yard. Upper levels feature five bedrooms, including a serene primary suite with tray ceiling, two dressing rooms and a luxurious bathroom, plus separate laundry room. Large lower level family room/playroom with natural light, full bathroom, gym and access to rear yard and attached garage. Private rear yard with expansive stone terrace, lawn and gardens ideal for outdoor entertaining and play. Convenient to schools, houses of worship and Greenwich Avenue. North Street Elementary and Central Middle School district. Town Sewer, public water and public gas. Call today for your private preview.
$4,795,000
490 North Street Greenwich, CT 06830
- Type:
- Other
- Sq.Ft.:
- 6,725
- Status:
- Active
- Beds:
- 5
- Lot size:
- 1 Acres
- Year built:
- 2002
- Baths:
- 8.00
- MLS#:
- 120664
ADDITIONAL INFORMATION
Rare opportunity to own an iconic modern masterpiece designed by acclaimed architect Charles Gwathmey with secluded pool, outdoor lounge, bar, grill, spa and firepit on one mid-country acre. This significant five-bedroom home graced the pages of Architectural Digest's 2005 Architecture Issue. Aptly named The Barn, Gwathmey transformed this 200-year-old barn into his own 1973 residence showcasing a breathtaking 30' x 35' living room with soaring beamed ceiling, massive fireplace and built-in sculptural details. Current owners renovated and expanded it to further Gwathmey's dream adding many striking elements to the multi-level residence including glass block walls, corrugated metal cladding and interior silo encircling a spiral staircase resulting in a truly unique and memorable home.
$1,450,000
14 William Street Wes Greenwich, CT 06830
- Type:
- Other
- Sq.Ft.:
- 3,149
- Status:
- Active
- Beds:
- 3
- Year built:
- 2024
- Baths:
- 4.00
- MLS#:
- 120653
ADDITIONAL INFORMATION
Welcome to this magnificent new construction one of 2 duplex home, where every detail has been meticulously crafted with no expense spared. This exquisite four-story residence features 3 spacious bedrooms and 3.5 luxurious baths, offering modern living and ultimate comfort. Enjoy year-round comfort with sprayed polyurethane insulation, ensuring energy efficiency and quiet throughout the home. Outfitted with highly efficient appliances and mechanical systems, this home promises low utility costs and top-notch performance. Nestled in a prime location close to shopping centers, schools, and stores, this home offers an incredible commuter location, making daily errands and travel a breeze. The versatile living spaces include a finished lower level and a top-floor bonus room, perfect for use
$3,995,000
59 Locust Street B Greenwich, CT 06830
- Type:
- Other
- Sq.Ft.:
- 4,649
- Status:
- Active
- Beds:
- 5
- Lot size:
- 0.25 Acres
- Baths:
- 7.00
- MLS#:
- 120648
ADDITIONAL INFORMATION
Unparalleled opportunity to own a luxury condo with elevator right in the heart of downtown Greenwich. This is one of the most sought-after locations in Greenwich. This quiet tree lined one way street is close distance to everything the downtown area has to offer- train, shops, library and restaurants.
$3,995,000
57 Locust Street B Greenwich, CT 06830
- Type:
- Other
- Sq.Ft.:
- 4,436
- Status:
- Active
- Beds:
- 5
- Lot size:
- 0.25 Acres
- Baths:
- 7.00
- MLS#:
- 120647
ADDITIONAL INFORMATION
Unparalleled opportunity to own a luxury condo with elevator right in the heart of downtown Greenwich. This is one of the most sought-after locations in Greenwich. This quiet tree lined one way street is close distance to everything the downtown area has to offer- train, shops, library and restaurants.
$5,250,000
17 Alden Road Greenwich, CT 06831
- Type:
- Other
- Sq.Ft.:
- 7,993
- Status:
- Active
- Beds:
- 5
- Lot size:
- 2.35 Acres
- Year built:
- 1930
- Baths:
- 6.00
- MLS#:
- 120613
ADDITIONAL INFORMATION
This exquisite manor-style home boasts five bedrooms and five-and-a-half baths. Situated on approximately two acres in coveted Edgar Manor, a private association close to town. Perched high above the street, this residence presents a tremendous opportunity to own a stunning property. Inside, you'll find a spectacular great room, soaring ceilings, and a glass-enclosed garden room, designed by renowned architect designer John Saladino — ideal for everyday living and entertaining. The home also features an elevator connecting all four floors — lower level to the attic, as well as a gorgeous wine cellar. There is a pool site. Meticulously maintained, it's hitting the market for the first time in decades—a rare find indeed!
$3,995,000
57 Locust Street Unit B Greenwich, CT 06830
- Type:
- Condo
- Sq.Ft.:
- 4,436
- Status:
- Active
- Beds:
- 5
- Baths:
- 7.00
- MLS#:
- 24020453
- Subdivision:
- N/A
ADDITIONAL INFORMATION
Unparalleled opportunity to own a luxury condo with elevator right in the heart of downtown Greenwich. This is one of the most sought-after locations in Greenwich. This quiet tree lined one way street is walking distance to everything the downtown area has to offer- train, shops, library and restaurants.
$3,995,000
57 Locust Street Unit A Greenwich, CT 06830
- Type:
- Condo
- Sq.Ft.:
- 4,577
- Status:
- Active
- Beds:
- 5
- Baths:
- 7.00
- MLS#:
- 24020452
- Subdivision:
- N/A
ADDITIONAL INFORMATION
Unparalleled opportunity to own a luxury condo with elevator right in the heart of downtown Greenwich. This is one of the most sought-after locations in Greenwich. This quiet tree lined one way street is walking distance to everything the downtown area has to offer- train, shops, library and restaurants.
$3,995,000
59 Locust Street Unit B Greenwich, CT 06830
- Type:
- Condo
- Sq.Ft.:
- 4,649
- Status:
- Active
- Beds:
- 5
- Baths:
- 7.00
- MLS#:
- 24020451
- Subdivision:
- N/A
ADDITIONAL INFORMATION
Unparalleled opportunity to own a luxury condo with elevator right in the heart of downtown Greenwich. This is one of the most sought-after locations in Greenwich. This quiet tree lined one way street is walking distance to everything the downtown area has to offer- train, shops, library and restaurants.
$3,995,000
59 Locust Street Unit A Greenwich, CT 06830
- Type:
- Condo
- Sq.Ft.:
- 4,570
- Status:
- Active
- Beds:
- 5
- Baths:
- 7.00
- MLS#:
- 24020449
- Subdivision:
- N/A
ADDITIONAL INFORMATION
Unparalleled opportunity to own a luxury condo with elevator right in the heart of downtown Greenwich. This is one of the most sought-after locations in Greenwich. This quiet tree lined one way street is walking distance to everything the downtown area has to offer- train, shops, library and restaurants.
$9,995,000
11 Vineyard Lane Greenwich, CT 06831
- Type:
- Other
- Sq.Ft.:
- 10,360
- Status:
- Active
- Beds:
- 7
- Lot size:
- 4.85 Acres
- Year built:
- 1930
- Baths:
- 8.00
- MLS#:
- 120636
ADDITIONAL INFORMATION
Ideally located on a private lane, this stone Georgian has undergone a major renovation and restoration highlighting its elegant old world details while creating a dynamic floor plan over four levels for today's lifestyle. Sun-filled, open and airy, the residence features a spectacular front to back entry hall leading to entertaining rooms with high ceilings and antique fireplaces including a formal dining room, gracious living room and a paneled library. A new gourmet kitchen and butler's pantry adjoin the family room with fireplace and casual dining area. There are seven bedrooms, including a spectacular primary suite with two bathrooms, two dressing rooms and a sitting room/office. Noteworthy for its oversized 4.85 acre, parklike property, this estate includes a pool and tennis court. Call today for a Private Preview. This is an extraordinary opportunity is just minutes to Greenwich Avenue.
$6,895,000
1 Loch Lane Greenwich, CT 06830
- Type:
- Other
- Sq.Ft.:
- 8,676
- Status:
- Active
- Beds:
- 5
- Lot size:
- 3.44 Acres
- Year built:
- 2009
- Baths:
- 8.00
- MLS#:
- 120620
ADDITIONAL INFORMATION
Custom built stone and brick manor with old-world charm and character. Located on a mid-country Greenwich cul-de-sac, this immaculately maintained home provides endless opportunities to retreat and entertain. Luxury amenities abound. The first floor includes elegant formal rooms, chef's kitchen, family room with coffered ceiling, private office and an outdoor summer kitchen. The second floor includes all ensuite bedrooms plus a bonus room. The fully finished walk-out lower level offers a game room with fireplace, full-service bar, wine cellar, world-class movie theater and sauna. The wood paneled elevator accesses all three floors. Four car garage. Outdoor pool with pergola and rear covered patio overlook lush gardens and sweeping lawns providing the privacy for this gated country estate.
- Type:
- Other
- Sq.Ft.:
- 1,415
- Status:
- Active
- Beds:
- 3
- Year built:
- 1973
- Baths:
- 2.00
- MLS#:
- 120602
ADDITIONAL INFORMATION
3-BR and 2 bath condo on third floor of condo building with views to the west. Condo renovated in 2024 with all new carpeting, painting of every room and complete re-do in primary bath. The whole unit sparkles, tho galley kitchen is original. Condo complex offers free laundry room plus game and party room. One car space in underground, heated garage plus one space in lot. One block to Town Hall or two blocks to Greenwich Avenue.
$7,500,000
530 Round Hill Road Greenwich, CT 06831
- Type:
- Other
- Sq.Ft.:
- 6,943
- Status:
- Active
- Beds:
- 6
- Lot size:
- 4.37 Acres
- Year built:
- 1937
- Baths:
- 7.00
- MLS#:
- 120577
ADDITIONAL INFORMATION
Down the meandering driveway off prestigious Round Hill Road awaits your own private oasis in the heart of horse-country. This incredible 4+ acre estate boasts a 6-bedroom brick and clapboard Georgian Colonial featuring classic architectural details w/pool and modern amenities. A 4-horse stable w/separate office/gym round off this compound. Perfect for relaxing or entertaining friends and family, the land is spectacular. Adjacent to conservation, this unparalleled property offers unsurpassed privacy and tranquil views. Imagine yourself watching nature in its full wonder over the expansive fields while your horses graze peacefully as you sit by the pool and sip a cool iced tea. Additional land available. It doesn't get better than this.
$1,299,000
1 Douglas Drive Greenwich, CT 06831
Open House:
Saturday, 7/27 11:00-1:00PM
- Type:
- Other
- Sq.Ft.:
- 2,162
- Status:
- Active
- Beds:
- 2
- Lot size:
- 0.18 Acres
- Year built:
- 1947
- Baths:
- 2.00
- MLS#:
- 24018787
- Subdivision:
- Glenville
ADDITIONAL INFORMATION
This lovely home is situated within walking distance to downtown Glenville and a short drive to the Merritt Parkway. It has been fully gut renovated down to the studs! Hardwood floors, a fireplace, built-ins, storage, a fenced in yard and an eat in kitchen with attached garage. Thermador appliances, newly installed third bedroom with full on suite and beautiful walk in closet. Come see the terrace and a level yard with privacy. Great condo alternative. Bright and sunny home ready for a new owner! Quiet neighborhood.***THIS IS A 3 BEDROOM 2/1 BATHROOM. Permits have been completed but do not reflect such changes yet.***
$1,450,000
14 William Street WEST Greenwich, CT 06830
Open House:
Saturday, 7/27 12:00-3:00PM
- Type:
- Other
- Sq.Ft.:
- 3,149
- Status:
- Active
- Beds:
- 3
- Lot size:
- 0.17 Acres
- Year built:
- 2024
- Baths:
- 4.00
- MLS#:
- 24019065
- Subdivision:
- Byram
ADDITIONAL INFORMATION
Welcome to this magnificent new construction one of 2 duplex home, where every detail has been meticulously crafted with no expense spared. This exquisite four-story residence features 3 spacious bedrooms and 3.5 luxurious baths, offering modern living and ultimate comfort. Enjoy year-round comfort with sprayed polyurethane insulation, ensuring energy efficiency and quiet throughout the home. Outfitted with highly efficient appliances and mechanical systems, this home promises low utility costs and top-notch performance. Nestled in a prime location close to shopping centers, schools, and stores, this home offers an incredible commuter location, making daily errands and travel a breeze. The versatile living spaces include a finished lower level and a top-floor bonus room, perfect for use as extra living space, a home office, gym, or entertainment area. Conveniently, laundry facilities are available on both the bedroom level and the finished basement. Experience ultimate organization with California closets throughout the home. The heart of the home features a stunning kitchen with a custom hood, a large island ideal for gatherings, and ample storage and workspace. Elegant finishes such as crown moldings adorn every room, adding a touch of sophistication. Step outside to the fenced-in backyard, offering privacy and security, and enjoy the beautiful patio with custom concrete pavers, perfect for outdoor entertaining and relaxation. This home is more than just a place to live-
$3,650,000
295 Riversville Road Greenwich, CT 06831
- Type:
- Other
- Sq.Ft.:
- 4,371
- Status:
- Active
- Beds:
- 6
- Lot size:
- 2.61 Acres
- Year built:
- 1955
- Baths:
- 6.00
- MLS#:
- 120567
ADDITIONAL INFORMATION
Experience New England Charm at its finest! Nestled on a tranquil private lane, this oasis boasts verdant, low-maintenance perennial gardens and landscaping. The allure of this home is matched by its generously proportioned rooms. The backyard; a haven for endless entertainment with its pool, terrace, and level spaces perfect for swing sets and games. Enjoy the pool's hidden serenity while savoring morning coffee on the screened-in porch, accessible from the luxurious primary suite. This suite features closets, French doors, and a cozy sitting room complete with a gas fireplace—a perfect retreat for relaxing. Magically secluded and completely private, this property offers a spectacular family room adjacent to a gourmet Chef's kitchen. Located in mid-country—discover your new sanctuary
$6,000,000
30 Brookridge Drive Greenwich, CT 06830
- Type:
- Other
- Sq.Ft.:
- 4,972
- Status:
- Active
- Beds:
- 4
- Lot size:
- 4.32 Acres
- Year built:
- 1917
- Baths:
- 6.00
- MLS#:
- 120575
ADDITIONAL INFORMATION
Recently renovated, this captivating Tudor exudes timeless elegance & tranquility. Resting on 4.3+ sweeping acres, comprised of 2 lots, it offers back-country living in town. Beautifully blending its traditional exterior w/modern, sophisticated interior,this home is ideal for entertaining or peaceful enjoyment. Sitting in the gourmet kitchen w/its large center island, one can just imagine oneself gazing at the babbling brook & quaint bridge,surrounded by mature trees & large open field, all the while being close to several schools & seconds from downtown. There's a 3 bedroom cottage w/kitchen, as well as separate art studio. This picturesque property offers endless possibilities. Plenty of FAR available & the potential to do a lot line revision or simply enjoy this extremely rare gem.

The data relating to real estate for sale on this website appears in part through the SMARTMLS Internet Data Exchange program, a voluntary cooperative exchange of property listing data between licensed real estate brokerage firms, and is provided by SMARTMLS through a licensing agreement. Listing information is from various brokers who participate in the SMARTMLS IDX program and not all listings may be visible on the site. The property information being provided on or through the website is for the personal, non-commercial use of consumers and such information may not be used for any purpose other than to identify prospective properties consumers may be interested in purchasing. Some properties which appear for sale on the website may no longer be available because they are for instance, under contract, sold or are no longer being offered for sale. Property information displayed is deemed reliable but is not guaranteed. Copyright 2021 SmartMLS, Inc.

Greenwich Real Estate
The median home value in Greenwich, CT is $1,792,500. This is higher than the county median home value of $340,200. The national median home value is $219,700. The average price of homes sold in Greenwich, CT is $1,792,500. Approximately 57.77% of Greenwich homes are owned, compared to 31.33% rented, while 10.9% are vacant. Greenwich real estate listings include condos, townhomes, and single family homes for sale. Commercial properties are also available. If you see a property you’re interested in, contact a Greenwich real estate agent to arrange a tour today!
Greenwich, Connecticut has a population of 40,263. Greenwich is more family-centric than the surrounding county with 38.75% of the households containing married families with children. The county average for households married with children is 36.27%.
The median household income in Greenwich, Connecticut is $124,005. The median household income for the surrounding county is $89,773 compared to the national median of $57,652. The median age of people living in Greenwich is 43.8 years.
Greenwich Weather
The average high temperature in July is 81.6 degrees, with an average low temperature in January of 21.1 degrees. The average rainfall is approximately 50.25 inches per year, with 27.7 inches of snow per year.
