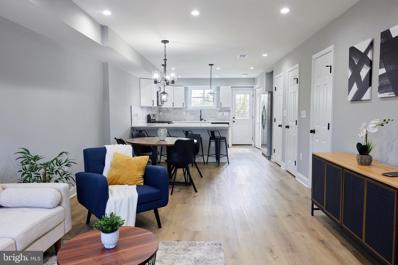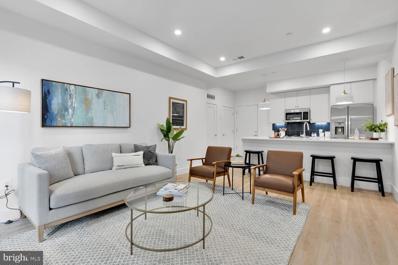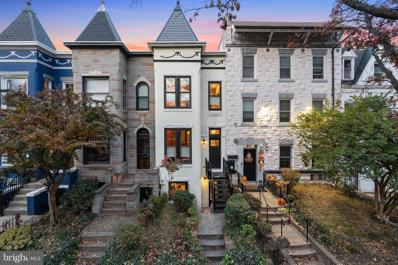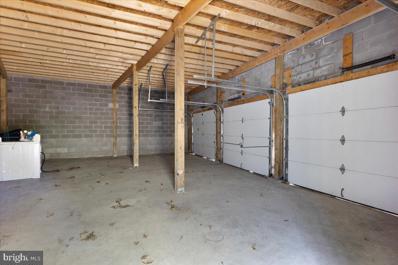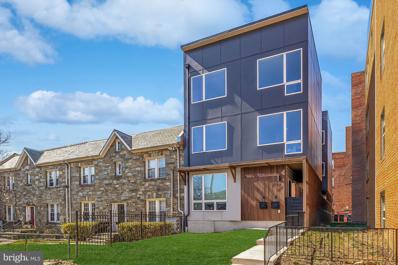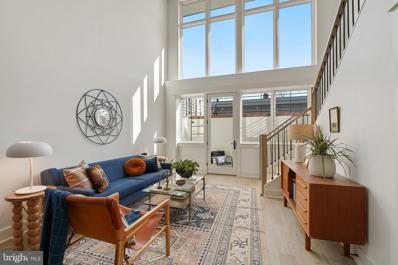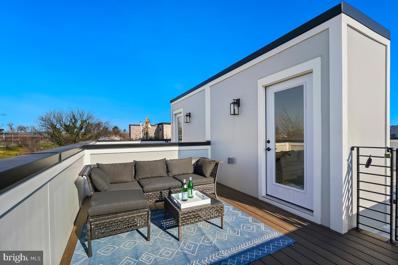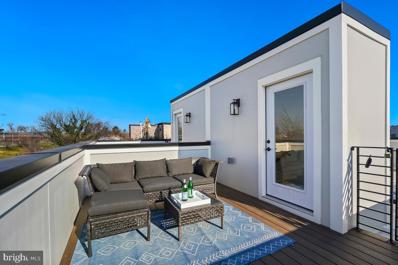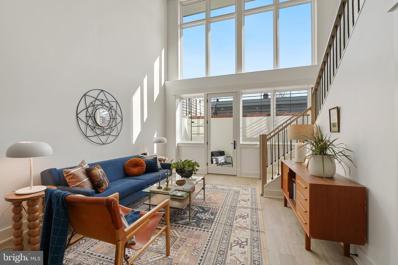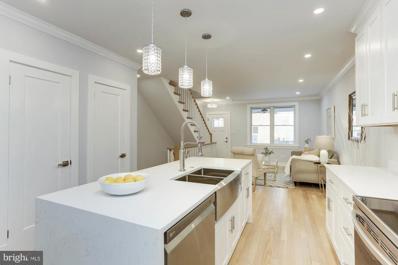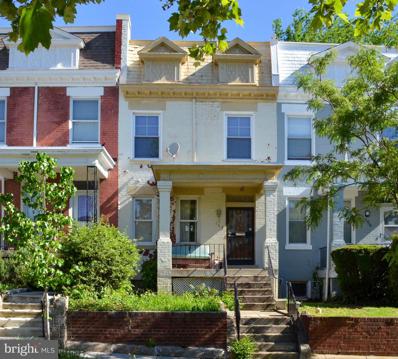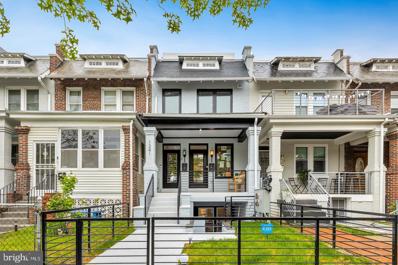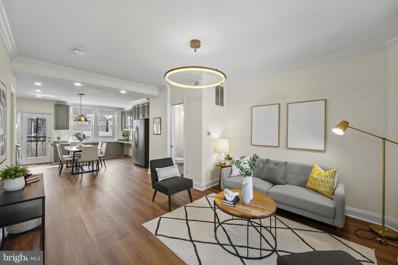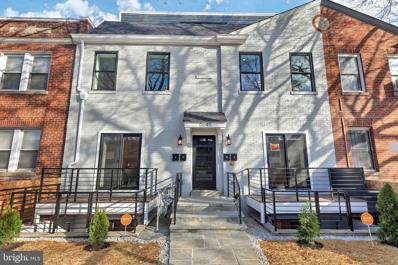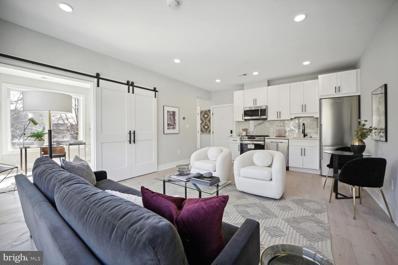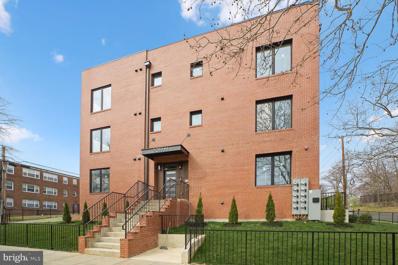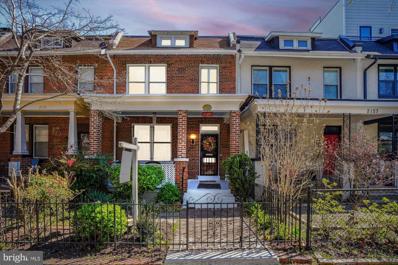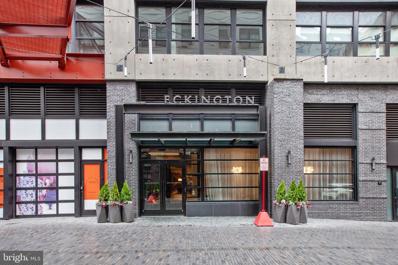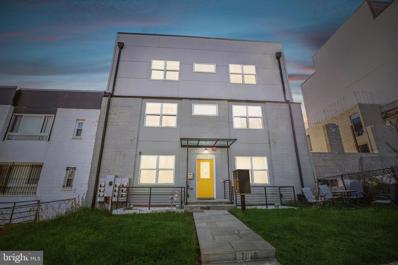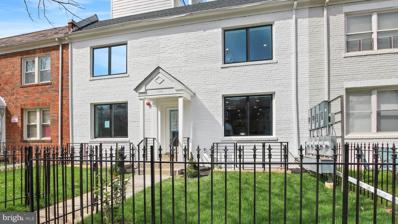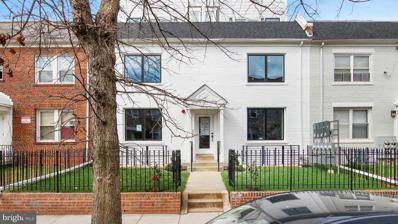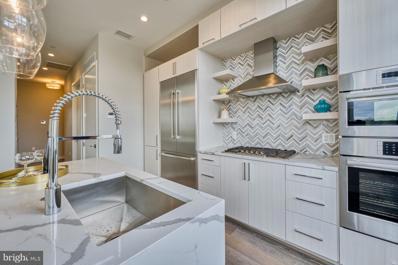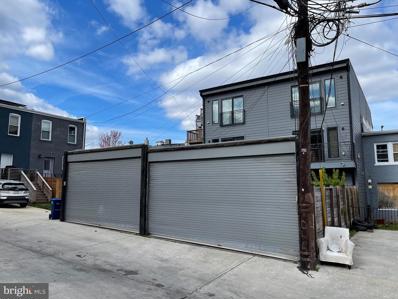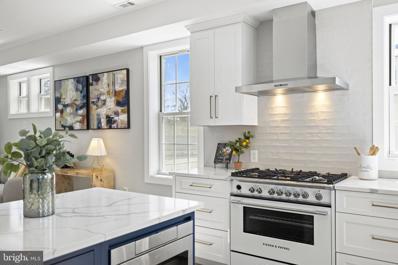Washington DC Homes for Sale
- Type:
- Single Family
- Sq.Ft.:
- 1,184
- Status:
- Active
- Beds:
- 2
- Lot size:
- 0.03 Acres
- Year built:
- 1951
- Baths:
- 3.00
- MLS#:
- DCDC2135354
- Subdivision:
- Trinidad
ADDITIONAL INFORMATION
- Type:
- Single Family
- Sq.Ft.:
- 982
- Status:
- Active
- Beds:
- 2
- Year built:
- 2023
- Baths:
- 2.00
- MLS#:
- DCDC2135588
- Subdivision:
- Brookland
ADDITIONAL INFORMATION
Brand new and delivering now! Enjoy a 3% Closing Credit Incentive for a limited time!! Welcome to The Barker, Lock7's latest offering of 29 brand new condominiums - delivering now! FEATURES: Controlled access building with spacious lobby and an elevator that will take you up to the roof top deck and its stunning views of the Basilica! Inside these residences, enjoy the beautifully equipped kitchens with lovely quartz countertops, stainless steel appliances, two-tone cabinetry, wide-plank hardwood flooring throughout and the latest generation Nest smart thermostat. Residence #6 features an open kitchen and living layout, with spacious primary suite. AWESOME LOCATION: Steps from restaurant hotspots The Dew Drop Inn, The Highbinder, City-State Brewing Company and Metrobar. Explore Kracken Kourts & Skates, Alamo Drafthouse Cinema, Giant the The Home Depot, Wired Cycling Fitness Studio, Rhode Island Metro and several community parks outside your doorstep!
- Type:
- Single Family
- Sq.Ft.:
- 1,806
- Status:
- Active
- Beds:
- 3
- Lot size:
- 0.05 Acres
- Year built:
- 1906
- Baths:
- 3.00
- MLS#:
- DCDC2135314
- Subdivision:
- Trinidad
ADDITIONAL INFORMATION
This house has been lovingly taken care of & restored over 22 years w/this owner. The raised main level accessed by steel front steps provides the house w/extra privacy. The house features the original, restored hardwood floors. The seller also restored the chestnut & old growth Southern pine trim in the house back to its original unpainted beauty. The newel post on the staircase was reclaimed from a mansion in Philadelphia. The light globe fixtures in the foyer & hallway half bath came from a drug store that is over 100 years old. Entering the living room, you see the original, gorgeous exposed-brick wall. LED or incandescent recessed lights on dimmers highlight the gas fireplace in the raised brick hearth. Dimmers have been added throughout the house that allows you to tailor the light to your mood. The four ceiling fans are of mid-century design & bring a nice mix of new with the old. There is plenty of light & room for entertaining your friends & family. The separate dining room features a gorgeous brick wall & George Nelson mid-century ceiling bubble lamp. The kitchen has been completely renovated w/quartz countertops, white cabinets, Italian gas stove, German Liebherr refrigerator & beautifully restored pine hardwood floors. While the kitchen is new & modern, it also features original & period details like the exposed brick chimney & two hanging kitchen lights above the island which are solid brass from a turn-of-the-century railroad station. The house features high ceilings w/main level at 9â5â and upper level at 8â11.â The large back yard is fully enclosed w/a horizontal wood fence & features both a deck & separate fire pit area. A sliding wooden gate completely separates the two-car parking from the entertaining area & large garden. The backyard has extensive perennial landscaping, a peach tree (which produced over one hundred peaches in 2023), a blackberry bush & subtle exterior lighting. There is also an outdoor dog wash station for your furry friends! The 8â commercial garage door provides secure off-street parking. Up to three cars can be parked off-street by utilizing the graveled fire pit area if needed. The lower level has both front & rear access! The space features an updated in-law suite with a bedroom and full bathroom. The laundry is also located on this level. The upstairs features two large bedrooms. The front bedroom has a bump out where the turret is & would make for a great reading nook! The radiator in this front bedroom is not functional & has been left as a reminder of the houseâs original aesthetic. The full bathroom upstairs is large & elegant. There are several skylights in this home. The skylight over the stairs features a stained-glass window surrounded by restored wood moldings. The neighborhood features Queen Vic, Maketto, Granville Moore's & Big Board. Close to Gallaudet University, Whole Foods & Union Market. The Noma-Gallaudet metro stop is 1 mi from the house. Local shopping & restaurants include Aldi, Daru, Toki Underground, Bronze & Pursuit Wine Bar. Improvements: 1. Mini-splits, 2023. All are Bluetooth and remote-operated and can be operated individually. 2. New garage door components and motor, 2023. 3. New shades, 2023. 4. New appliances, 2023 â Liebherr fridge, Verona stove made in Italy. 5. New high tech roof including turret, 2021. 6. Washer and dryer new, 2018. 7. All smoke alarms are hardwired. 8. All three chimneys are tile lined and were rebuilt, 2010. 9. Water heater, 2008 â 40 gal GE Profile. 10. R30 insulation throughout attic, 2005. 11.
- Type:
- Garage/Parking Space
- Sq.Ft.:
- n/a
- Status:
- Active
- Beds:
- n/a
- Lot size:
- 0.03 Acres
- Year built:
- 2005
- Baths:
- MLS#:
- DCDC2134862
- Subdivision:
- Brookland
ADDITIONAL INFORMATION
PROTECT YOUR VEHICLE! Three-car garage with two-car parking pad in the alleyway behind 2500 block of North Capitol Street NE. Great for storage or vehicle private parking! Side door for entry and exit. Solar motion lights attached for visibility and safety. No electricity or water connected to building. Small water bill is present as DC can bill for water on parcel lots even if there is no connection. If water or electrical connections are desired by buyer, buyer must do their own due diligence, in total. Backstory: Owners purchased lot in 2005, built garage unit in 2005-2006 to support additional parking for their residential property nearby. Maintained unit to date. New roof installed only a couple years old. Property does not have a "house number". The address shown is the property location and follows public record and tax documents. DC Property Class: 093, Use Type: Vacant W/ Zoning Limits.
- Type:
- Townhouse
- Sq.Ft.:
- 2,259
- Status:
- Active
- Beds:
- 4
- Year built:
- 2023
- Baths:
- 5.00
- MLS#:
- DCDC2130108
- Subdivision:
- Brookland
ADDITIONAL INFORMATION
With a strikingly angular contemporary design perched high above the street, 2718 4th Street NE stands at the forefront of modern-day city living with a premium offering blending impeccable materials, design, and urban convenience. Front-facing, Unit 2(B)'s true open concept main level is flooded with natural light from Pella and Marvin windows offering expansive views. Stunning herringbone floors evoke a chic yet traditionally luxurious feel, a recurring theme throughout. The state-of-the-art kitchen features stacked light gray shaker cabinets accented with aged brass fixtures, sleek quartz countertops, Fisher & Paykel stainless steel appliances and a centerpiece waterfall island with ample integrated seating. A marble backsplash is in line with the upscale nature of the home. A convenient powder room and extensive storage space completes the main level. At the second level landing is a built-in desk, ideal for a casual work area or cozy hobby nook. Four large bedrooms occupy the two upper levels, each featuring a private ensuite bath clad in European tile with Kohler fixtures, large windows, and high ceilings. Amongst them is the primary suite on the third level, replete with the ubiquitous luxury amenities â a large walk-in closet complete with built-ins and a primary bath with double marble-topped vanity and oversized walk-in rain shower. A private rooftop deck is the pièce de résistance, in vogue feature of the home. Panoramic views and access to fresh air establish this as the ultimate space for entertaining on warm summer nights after the sun sets. Private, secure parking prepped for EV charging, enhanced soundproofing, and a designer lighting package are a testament to the low maintenance, upscale urban lifestyle afforded by the home. Situated in Brookland, steps away from trendy shopping, dining, and entertainment, as well as the Edgewood Park and Recreation Center, Unit 2 at 2718 4th Street NE blends the very best of urban convenience and modern luxury.
- Type:
- Single Family
- Sq.Ft.:
- 1,500
- Status:
- Active
- Beds:
- 2
- Year built:
- 2023
- Baths:
- 2.00
- MLS#:
- DCDC2135380
- Subdivision:
- Trinidad
ADDITIONAL INFORMATION
WELCOME TO THE SOPHIA CONDOMINIUMS! Beautiful Brand New Boutique Condo Building with Four Amazing Two Level Units, Two Thoughtful Floor Plans, and Amazing Rooftop Views of the Capitol, Monuments and Arboretum! Each Unit offers Gourmet Kitchens with Hardwood Cabinets, Stone Countertops and Custom Ceramic Splashes, Gas Cooking, Stainless Steel Appliances, Spectacular Bathroom Finishes that offer Sleek Glass Showers and Soaking Tubs, Recessed Lighting, Hardwood Floors, Solid Wood Doors, throughout, Plus Custom Modular Closet Systems, High Efficiency HVAC, Prime Off-street Parking Available Too! Call for more information, Schedule a Private Tour Today! OPEN SAT & SUN!
- Type:
- Single Family
- Sq.Ft.:
- 1,650
- Status:
- Active
- Beds:
- 3
- Year built:
- 2023
- Baths:
- 3.00
- MLS#:
- DCDC2135364
- Subdivision:
- Trinidad
ADDITIONAL INFORMATION
WELCOME TO THE SOPHIA CONDOMINIUMS! Beautiful Brand New Boutique Condo Building with Four Amazing Two Level Units, Two Thoughtful Floor Plans, and Amazing Rooftop Views of the Capitol, Monuments and Arboretum! Each Unit offers Gourmet Kitchens with Hardwood Cabinets, Stone Countertops and Custom Ceramic Splashes, Gas Cooking, Stainless Steel Appliances, Spectacular Bathroom Finishes that offer Sleek Glass Showers and Soaking Tubs, Recessed Lighting, Hardwood Floors, Solid Wood Doors, throughout, Plus Custom Modular Closet Systems, High Efficiency HVAC, Prime Off-street Parking Available Too! Call for more information, Schedule a Private Tour Today!
- Type:
- Single Family
- Sq.Ft.:
- 1,650
- Status:
- Active
- Beds:
- 3
- Year built:
- 2023
- Baths:
- 3.00
- MLS#:
- DCDC2135234
- Subdivision:
- Trinidad
ADDITIONAL INFORMATION
WELCOME TO THE SOPHIA CONDOMINIUMS! The Best and Beautiful Brand New Boutique Condo Building with Four Amazing Two Level Units with Two Thoughtful Floor Plans with Amazing Rooftop Views of the Capitol, Monuments and Arboretum! Each Unit offers Gourmet Kitchens with Hardwood Cabinets, Stone Countertops and Custom Ceramic Splashes, Gas Cooking, Stainless Steel Appliances, Spectacular Bathroom Finishes that offer Sleek Glass Showers and Soaking Tubs, Recessed Lighting, Hardwood Floors, Solid Wood Doors, Plus Custom Modular Closet Systems, High Efficiency HVAC, and Secure Private Off-street Parking is Available Too! Steps from H Street, Union Market, Ivy City and easy access to everywhere else in town, walkable, bikeable, easy. Call and Schedule your Private Tour Today! OPEN SAT & SUN!
- Type:
- Single Family
- Sq.Ft.:
- 1,500
- Status:
- Active
- Beds:
- 2
- Year built:
- 2023
- Baths:
- 2.00
- MLS#:
- DCDC2135226
- Subdivision:
- Trinidad
ADDITIONAL INFORMATION
WELCOME TO THE SOPHIA CONDOMINIUMS! The Best and Beautiful Brand New Boutique Condo Building with Four Amazing Two Level Units with Two Thoughtful Floor Plans with Amazing Rooftop Views of the Capitol, Monuments and Arboretum! Each Unit offers Gourmet Kitchens with Hardwood Cabinets, Stone Countertops and Custom Ceramic Splashes, Gas Cooking, Stainless Steel Appliances, Spectacular Bathroom Finishes that offer Sleek Glass Showers and Soaking Tubs, Recessed Lighting, Hardwood Floors, Solid Wood Doors, Plus Custom Modular Closet Systems, High Efficiency HVAC, and Secure Private Off-street Parking is Available Too! Steps from H Street, Union Market, Ivy City and easy access to everywhere else in town, walkable, bikeable, easy. Call and Schedule your Private Tour Today!
- Type:
- Single Family
- Sq.Ft.:
- 1,536
- Status:
- Active
- Beds:
- 3
- Lot size:
- 0.04 Acres
- Year built:
- 1940
- Baths:
- 4.00
- MLS#:
- DCDC2135198
- Subdivision:
- Kingman Park
ADDITIONAL INFORMATION
Motivated Seller. 100K below Appraisal Value. Thoughtfully Designed and Renovated for both Function and Form. IRRESISTIBLE VALUE, YET STUNNING! Modern Open Concept, Filled with Endless Amenities: Gleaming Hardwood Floors, Crown Molding, Recessed Lights, Gorgeous Gourmet Kitchen with Soft Close Cabinets, Quartz Countertops, Stainless Steel Appliances, Pendant Lights over Island, Luxury Master Suite, Designer Bathrooms. Fully finished basement has Rec room, office and full bath. 3 car driveway in back. Ready for Electric Car charging. Ring Doorbell⦠Close to Whole Foods and H Street Corridor. The Neighborhood You Want, The Luxury Features You Need! Priced below Appraisal Value. Schedule a private showing before itâs gone.
- Type:
- Single Family
- Sq.Ft.:
- 1,485
- Status:
- Active
- Beds:
- 2
- Lot size:
- 0.04 Acres
- Year built:
- 1913
- Baths:
- 2.00
- MLS#:
- DCDC2133928
- Subdivision:
- Eckington
ADDITIONAL INFORMATION
Just three short blocks off North Capital Street and 4 blocks from Rhode Island Avenue sits this lovely three-level, two-bedroom (per owner, used to be 3 bedrooms), 1.5 bath rowhouse with basement, back yard and garage. The basement features both interior and exterior access. Potential abounds here for the single/family occupant who wants it all to themself, and for the occupant/investor who wants to explore revenue and ROI potentials from a basement when reconfigured as an apartment and/or from an ADU, if a garage conversion is permitted and/or feasible. There is no better canvas for your imagination and creativity to renovate and reconfigure.
- Type:
- Single Family
- Sq.Ft.:
- 1,043
- Status:
- Active
- Beds:
- 2
- Year built:
- 1925
- Baths:
- 3.00
- MLS#:
- DCDC2134644
- Subdivision:
- Trinidad
ADDITIONAL INFORMATION
Welcome to this stunning penthouse unit nestled in the vibrant Trinidad neighborhood. Boasting two bedrooms with two ensuite bathrooms and a thoughtfully placed half bath, this home is designed for both comfort and entertainment. The open floor plan fills the space with natural light, creating an inviting atmosphere for residents and guests alike. The kitchen is a chef's dream, featuring beautiful quartz countertops, a spacious waterfall island that comfortably seats four, stainless steel appliances, a gas range, and a convenient pot-filler. Throughout the home, hardwood floors and high ceilings add a touch of elegance. Security is a top priority, with a comprehensive security system and a Ring front door system providing peace of mind. Outdoor enthusiasts will love the two private balconies, a large two-level rooftop deck, and a spacious shared yard with abundant green space. Conveniently located within walking distance of Gallaudet University, Union Market, and Trader Joe's, this home offers easy access to the vibrant H Street corridor, Whole Foods, and Giant. Commuting is a breeze, with quick access to major highways and close proximity to Union Station for MARC Train or Amtrak. Secured parking with an automatic roll-up door is available, providing space for two cars. Schedule a showing today to experience the exceptional lifestyle this penthouse unit has to offer!
- Type:
- Twin Home
- Sq.Ft.:
- 1,539
- Status:
- Active
- Beds:
- 3
- Lot size:
- 0.04 Acres
- Year built:
- 1938
- Baths:
- 3.00
- MLS#:
- DCDC2129652
- Subdivision:
- Trinidad
ADDITIONAL INFORMATION
Welcome to 1423 Holbrook! This recently renovated 3 bed, 2.5 bath townhome has all the turnkey bells and whistles, ready to immediately move-in. The home has had a complete make over with updates throughout which include fresh paint, brand new LVP flooring, updated bathrooms, new light fixtures, and all stainless steel appliances. Enjoy the functionality of the open concept main floor living with direct access to the fully fenced in back yard. The upper floor has three enormous bedrooms, ample storage space, a private deck, & an updated bathroom with a skylight. Make your way to the lower level which includes its own full kitchenette, full bathroom, recess lighting, updated floors and a separate entrance. A fully functional space that can be optimized for a potential rental unit, in-law suite, recreational room or additional flex space. You also have two large private parking spaces that have been added on a fresh concrete slab, which adds extra convenience. Primely located near H Street Corridor, shops, grocery stores, night life, public transit & parks. See our attached property highlights sheet for an extensive list of updates.
- Type:
- Other
- Sq.Ft.:
- 1,569
- Status:
- Active
- Beds:
- 3
- Year built:
- 1928
- Baths:
- 3.00
- MLS#:
- DCDC2129246
- Subdivision:
- Trinidad
ADDITIONAL INFORMATION
Welcome home to this elegantly constructed unit with exceptional craftsmanship and attention to detail in the heart of Trinidad. This four-unit condominium structure adds to the neighborhood's charm, and the condos are tastefully constructed with an upmarket flare. Unit 1 is a 1569 square foot modern design condo with two stories of a highly distinctive open floor plan that provides a versatile configuration for either lounging or entertaining. The soaring ceilings and grand 10-foot doors are meant to elevate and compliment to the home's open and light-filled environment. This home features three full bedrooms and three bathrooms with hardwood flooring throughout the home. The sleek light fixtures and modern contemporary equipment in the kitchen contribute to the at-home ambiance. ââThe exquisitely designed home features large bathrooms with generous walk-in showers and spa-inspired shower heads. The open kitchen and living room have a contemporary backsplash that includes stainless steel appliances accompanied by a gourmet-style island, and a modest front patio. Take a stroll in the neighborhood or spend an evening on the patio. With so much to do, stop for dinner at Ivy City Smokehouse, see the flourishing brewery scene, or see a show at Echostage. Conveniently run everyday errands with ease with surrounding stores such as Target, Giant, and Whole Foods! Don't pass up this opportunity to purchase in DC's most desirable and trendy neighborhood!
$650,000
1808 C NE Washington, DC 20002
- Type:
- Single Family
- Sq.Ft.:
- 1,832
- Status:
- Active
- Beds:
- 3
- Lot size:
- 0.03 Acres
- Year built:
- 1932
- Baths:
- 2.00
- MLS#:
- DCDC2134092
- Subdivision:
- Kingman Park
ADDITIONAL INFORMATION
Property being sold "as is ". No access
- Type:
- Single Family
- Sq.Ft.:
- 850
- Status:
- Active
- Beds:
- 2
- Year built:
- 2024
- Baths:
- 2.00
- MLS#:
- DCDC2133900
- Subdivision:
- Carver Langston
ADDITIONAL INFORMATION
Spectacular new ground up construction features exquisite finishes with European White Oak floors throughout, barn doors, marble baths with freestanding tubs, heigh ceilings, oversize windows, in-unit washer dryers, and balconies off the living areas. The booming Carver Langston location provides easy access to all the nightlife and restaurants in H Street and Ivy City, as well as the peaceful tranquility of the National Arboretum across the street. Parking is available for purchase separately. Brick construction ensures minimum maintenance and low condo fees over the years. Pet and Investor friendly. All CofO inspections passed and ready to close asap. Pictures are of model unit with the same floor plan.
- Type:
- Single Family
- Sq.Ft.:
- 850
- Status:
- Active
- Beds:
- 2
- Year built:
- 2024
- Baths:
- 2.00
- MLS#:
- DCDC2133870
- Subdivision:
- Carver Langston
ADDITIONAL INFORMATION
Spectacular new ground up construction features exquisite finishes with European White Oak floors throughout, barn doors, marble baths with freestanding tubs, heigh ceilings, oversize windows, in-unit washer dryers, and balconies off the living areas. The booming Carver Langston location provides easy access to all the nightlife and restaurants in H Street and Ivy City, as well as the peaceful tranquility of the National Arboretum across the street. Parking is available for purchase separately. Brick construction ensures minimum maintenance and low condo fees over the years. Pet and Investor friendly. All CofO inspections passed and ready to close asap.
- Type:
- Single Family
- Sq.Ft.:
- 1,970
- Status:
- Active
- Beds:
- 2
- Lot size:
- 0.05 Acres
- Year built:
- 1923
- Baths:
- 3.00
- MLS#:
- DCDC2133866
- Subdivision:
- Eckington
ADDITIONAL INFORMATION
This one-hundred-year-old beauty has it all -- original details, hardwood floors, tons of outdoor entertainment space and all the modern connivences â- in a great location. The sought after Eckington address is walkable to everything. âvery walkableâ -- 86 out of 100). Thereâs a main bus stop on Rhode Island Ave steps from the front door, and the Rhode Island Metro stop is three blocks as is the Metropolitan Bike Trial. Alamo Draft House (the movies) is two blocks away, and The Home Depot, Giant Food, restaurants, banks and retail are all a short distance. There are two large bedrooms on the second floor, one with walk-in closet and the primary bedroom has an ensuite bath with claw foot tub and a private deck with a sweeping view of Eckington. The other bathroom has a rainfall shower and a skylight that opens. In this house everybody gets their own bathroom. There are pull down steps for easy access of the storage space in the attic. The first story has a separate living room with planation shutters, built-in bookcases, a gas fireplace, and recessed lights. There is a tiled sun porch, big windows, a granite wet bar, two ceiling fans and sliding glass doors that open on to a 14-foot deck overlooking the back yard. Perfect for winding down after a hard day. The kitchen has a pass-through to the separate dining room, granite counter tops, built-in microwave/ exhaust fan, stainless steel appliances including frig (with ice maker), dish washer, gas stove and garbage disposal. Under the cabinets lighting and recessed light, and two six-foot glass block windows make the kitchen light and airy. The huge basement recreation room has red terracotta tile, a closet and built in shelving. A perfect space for an office and entertainment. There is a full bath in the basement (tiled) and a utility room with washer/dryer and work bench. Outside there is a covered glass block bar, that opens onto a slate patio and a big back yard that is perfect for cookouts and very welcoming to your K-9/ feline friends. The backyard sports a firepit and several mature trees. Beyond the back yard, is a private car parking space with a roll up door, and a modernist concrete planter filled with flowers. In the front, thereâs a covered porch (for people watching) and a fenced front yard. Located on a charming tree lined (one-way) street thereâs plenty of on-street parking. This house has it all.
- Type:
- Single Family
- Sq.Ft.:
- 623
- Status:
- Active
- Beds:
- 1
- Year built:
- 2021
- Baths:
- 1.00
- MLS#:
- DCDC2133590
- Subdivision:
- Eckington
ADDITIONAL INFORMATION
Stunning top floor 1 bedroom, 1 bath condo with garage parking at 1625 Eckington at Quincy Lane built in 2021! Donât miss this move-in ready urban retreat featuring a high-end kitchen with Quartz counters and paneled Bosch appliances followed by a living/dining room with floor to ceiling windows pulling in tons of natural light and city views. Enjoy a spacious bedroom with attached bath and in-unit laundry. Amenities are sure to impress with a gorgeous lobby, friendly concierge service, incredible rooftop pool, outdoor grills and penthouse lounge with kitchen and fireplace and fitness center â all with spectacular views! Union Kitchen (gourmet grocer), and Brooklyn Boulders & Yoga are steps from your door with more retail on the way. All this just moments from NoMa Metro, REI, Athelia Tanner Park/Dog Park and Union Market shops, dining and entertainment!
- Type:
- Single Family
- Sq.Ft.:
- 887
- Status:
- Active
- Beds:
- 2
- Year built:
- 1944
- Baths:
- 2.00
- MLS#:
- DCDC2133586
- Subdivision:
- Carver Langston
ADDITIONAL INFORMATION
Back on the market, new price! OPEN HOUSE 6/9-12PM-2:00PM PARKING INCLUDED! Introducing #302 at the Arboretum Condominiums an established condominium. This captivating 2-bedroom condo boasts 2 luxurious baths adorned with ceramic and slate finishes. Enjoy the convenience of an off-street parking spot alongside a bright and airy gourmet kitchen featuring stainless steel appliances and a breakfast bar. Delight in meals in the separate dining nook, complete with built-in benches offering additional storage space. Revel in the elegance of engineered wood flooring and stylish shaker panel doors throughout. With an in-unit washer and dryer, storage options abound including an expansive closet in the primary bedroom and a versatile pantry or off-season closet opposite the kitchen. Situated in the vibrant Carver-Langston neighborhood of DC, with the National Arboretum across the street, nature is always out your window, quiet location with access to the best of Washington, DC at your fingertips, grocery stores, the nightlife, and dining options of H Street. Effortless access to major routes like New York Ave, Rt 50, and I-295 plus public transportation. Yes, this home is pet friendly! Ask about interest rate buydown & down payment assistance!
- Type:
- Single Family
- Sq.Ft.:
- 1,500
- Status:
- Active
- Beds:
- 3
- Year built:
- 1941
- Baths:
- 3.00
- MLS#:
- DCDC2133582
- Subdivision:
- Trinidad
ADDITIONAL INFORMATION
Brand new construction! Enjoy all the aspects of single family living with the perks of a condo in this stunning two level, three bedroom and three full bath home. Inside, you'll find a trove of elegant finishes. The area is fantastic! Located just blocks from H st and only one mile from Union Market and Trader Joe's. Parking is available to purchase for $25,000.
- Type:
- Single Family
- Sq.Ft.:
- 1,500
- Status:
- Active
- Beds:
- 3
- Year built:
- 1941
- Baths:
- 3.00
- MLS#:
- DCDC2133568
- Subdivision:
- Trinidad
ADDITIONAL INFORMATION
Brand new construction! Enjoy all the aspects of single family living with the perks of a condo in this stunning two and a half level, three bedroom and three full bath home. Inside, you'll find a trove of elegant finishes from a 36" dual fuel slide in range to the Calcutta quartz countertops. You can enjoy the privacy of the two rooftop decks with incredible views of the city. The area is fantastic! Located just blocks from H st and only one mile from Union Market and Trader Joe's. Parking is available to purchase for $25,000.
- Type:
- Single Family
- Sq.Ft.:
- 1,265
- Status:
- Active
- Beds:
- 2
- Year built:
- 2020
- Baths:
- 3.00
- MLS#:
- DCDC2133426
- Subdivision:
- Capitol Hill
ADDITIONAL INFORMATION
Eager Sellers are OFFERING A $25K CLOSING COST CREDIT for a ratified contract by JUNE 15th. This luxury home is like NEW! Built in 2020, this penthouse has been a second home ever since. This exceptional penthouse features 2 bedrooms, a bright den and 2.5 bathrooms, 10-foot ceilings, floor-to-ceiling windows and wide-plank wood floors. The chefâs kitchen has a waterfall quartz island and Bosch appliances. The upper level opens onto an extraordinary, private terrace with natural gas hook-up and water spigot. Each bedroom suite has excellent closets and luxe bathrooms with dual sink vanities and halo-lit mirrors. Other features include a main level powder room, in-unit washer and dryer, custom window treatments and 8-foot interior doors. Walk Score 95, near Whole Foods, shops, restaurants. Easy access to metro, Amtrak. Pet-friendly. Rental parking for residents of 646 H is available at the neighboring Apollo apartment building.
- Type:
- Garage/Parking Space
- Sq.Ft.:
- 65
- Status:
- Active
- Beds:
- n/a
- Year built:
- 1941
- Baths:
- MLS#:
- DCDC2133488
- Subdivision:
- Trinidad
ADDITIONAL INFORMATION
Full-size (9' x 19') parking spot available behind 1631 Montello Ave NE. Space number P-3. Spot access is gated with keypad access. The spot is uncovered. Please see survey for exact location of spot.
$1,125,000
2304 N Capitol NW Washington, DC 20002
- Type:
- Townhouse
- Sq.Ft.:
- 2,289
- Status:
- Active
- Beds:
- 4
- Lot size:
- 0.03 Acres
- Year built:
- 1923
- Baths:
- 4.00
- MLS#:
- DCDC2133406
- Subdivision:
- Bloomingdale
ADDITIONAL INFORMATION
Welcome to 2304 North Capitol Street Northwest, a remarkable 4-bedroom, 3.5-bathroom end-unit row home located in the historic Bloomingdale neighborhood of Washington, DC. This stunning residence spans 2289 square feet and seamlessly blends historic charm with modern luxury. Step inside to discover an exquisitely renovated interior, featuring an open floor plan flooded with natural light, creating an inviting and airy ambiance. The chef's kitchen is a true masterpiece, boasting Fisher & Paykel dual fuel white gas range and refrigerator, custom cabinets, and elegant, high-quality tile selections. This home has undergone a top-down renovation, including a new roof, electrical, and plumbing, offering peace of mind for years to come. For the tech-savvy buyer, the house is pre-wired for TVs, cameras, and internet, ensuring seamless connectivity throughout. The attic/bonus room provides a versatile space with both heating and cooling, while the substantial deck off the rear addition offers a perfect setting for al fresco dining and entertaining. Additionally, the property has a certificate of occupancy and an active basic business license for both the main house and lower level. The lower level currently has a tenant in place, providing an additional income of $1,845/month. The property also offers parking for one plus cars. Conveniently situated in the heart of Bloomingdale, this home provides easy access to vibrant restaurants and several parks. It is also just a couple of blocks away from the future development of the McMillan Site, poised to include a grocery store and various retail options. This legal 2-unit home with a full gut renovation is a rare gem, offering a seamless blend of elegance, modern convenience, and potential income opportunity. Don't miss the chance to make this exquisite residence your own. Schedule a showing today!
© BRIGHT, All Rights Reserved - The data relating to real estate for sale on this website appears in part through the BRIGHT Internet Data Exchange program, a voluntary cooperative exchange of property listing data between licensed real estate brokerage firms in which Xome Inc. participates, and is provided by BRIGHT through a licensing agreement. Some real estate firms do not participate in IDX and their listings do not appear on this website. Some properties listed with participating firms do not appear on this website at the request of the seller. The information provided by this website is for the personal, non-commercial use of consumers and may not be used for any purpose other than to identify prospective properties consumers may be interested in purchasing. Some properties which appear for sale on this website may no longer be available because they are under contract, have Closed or are no longer being offered for sale. Home sale information is not to be construed as an appraisal and may not be used as such for any purpose. BRIGHT MLS is a provider of home sale information and has compiled content from various sources. Some properties represented may not have actually sold due to reporting errors.
Washington Real Estate
The median home value in Washington, DC is $597,900. This is higher than the county median home value of $589,800. The national median home value is $219,700. The average price of homes sold in Washington, DC is $597,900. Approximately 37.58% of Washington homes are owned, compared to 52.63% rented, while 9.79% are vacant. Washington real estate listings include condos, townhomes, and single family homes for sale. Commercial properties are also available. If you see a property you’re interested in, contact a Washington real estate agent to arrange a tour today!
Washington, District of Columbia 20002 has a population of 672,391. Washington 20002 is more family-centric than the surrounding county with 23.68% of the households containing married families with children. The county average for households married with children is 23.67%.
The median household income in Washington, District of Columbia 20002 is $77,649. The median household income for the surrounding county is $77,649 compared to the national median of $57,652. The median age of people living in Washington 20002 is 33.9 years.
Washington Weather
The average high temperature in July is 88.8 degrees, with an average low temperature in January of 27.5 degrees. The average rainfall is approximately 43.5 inches per year, with 13.3 inches of snow per year.
