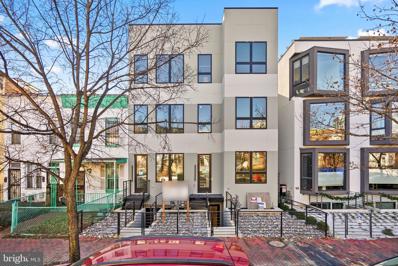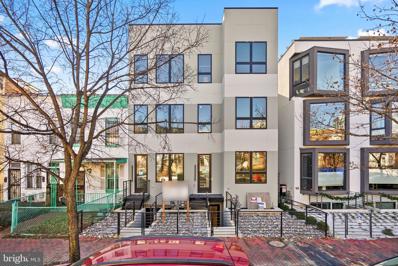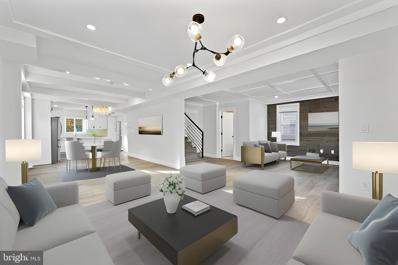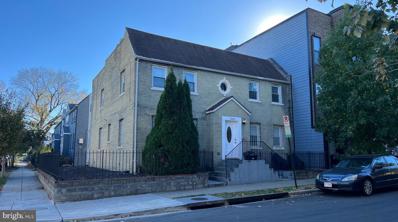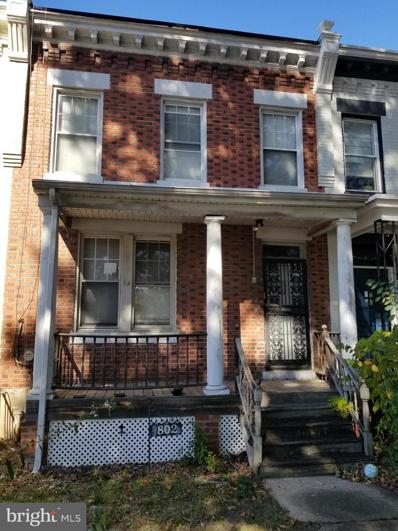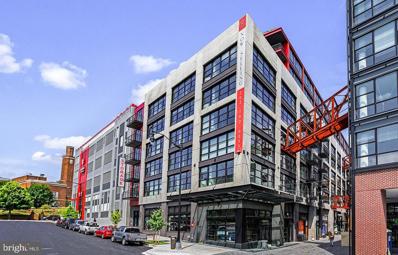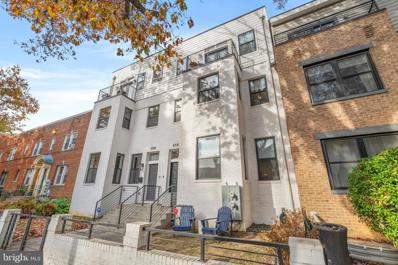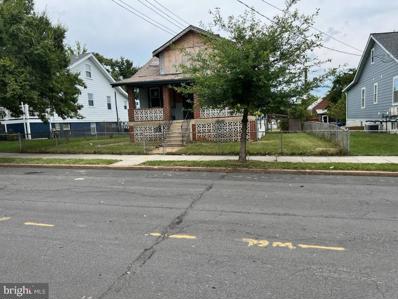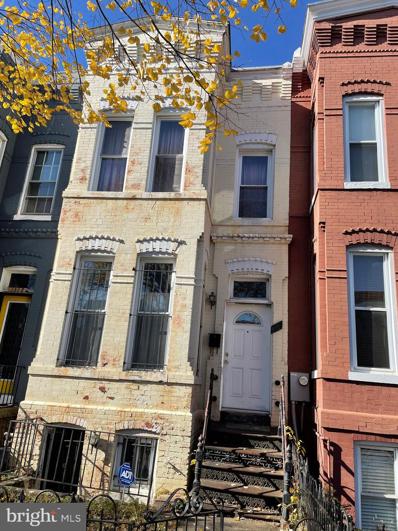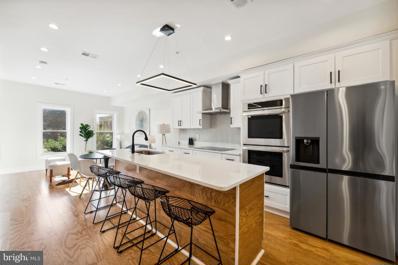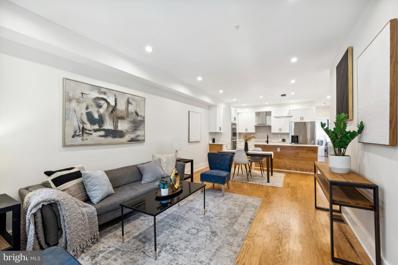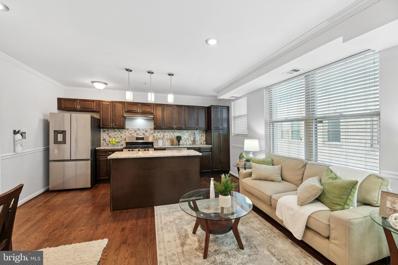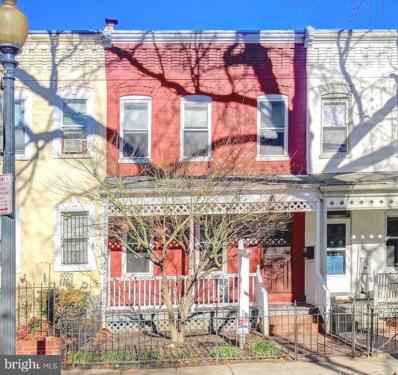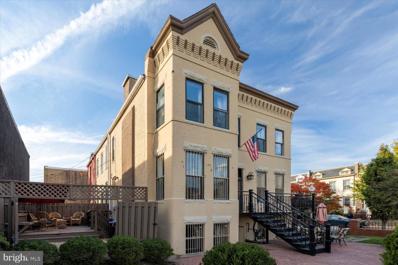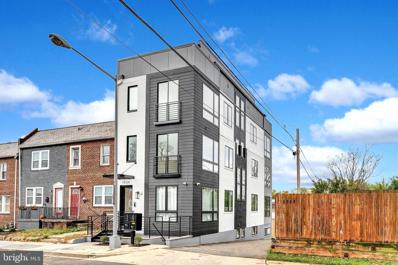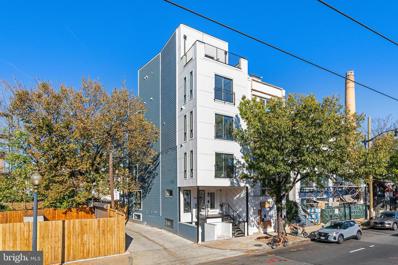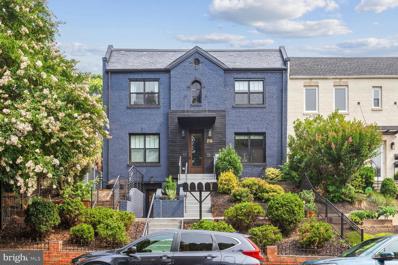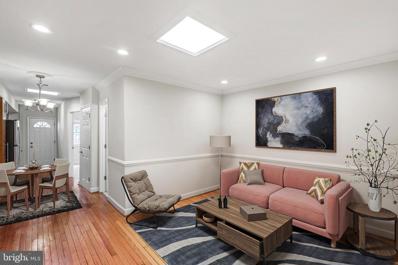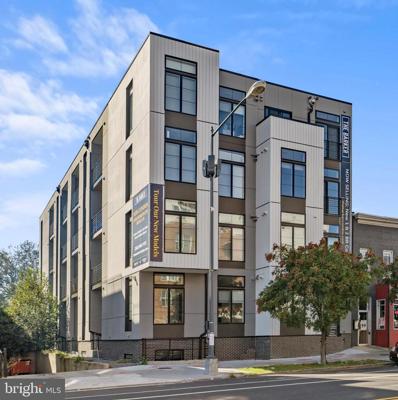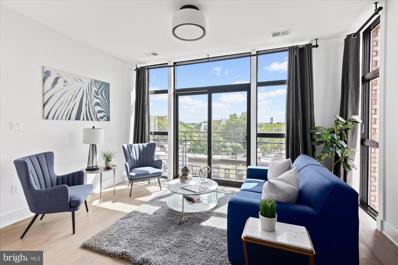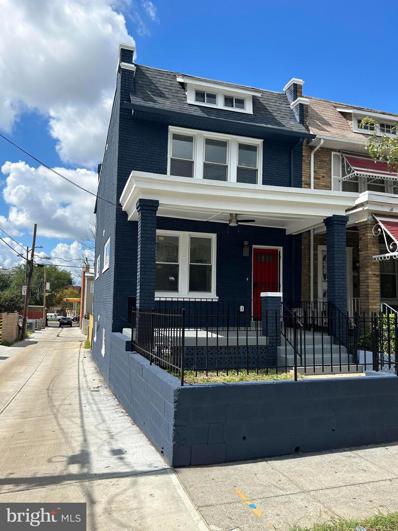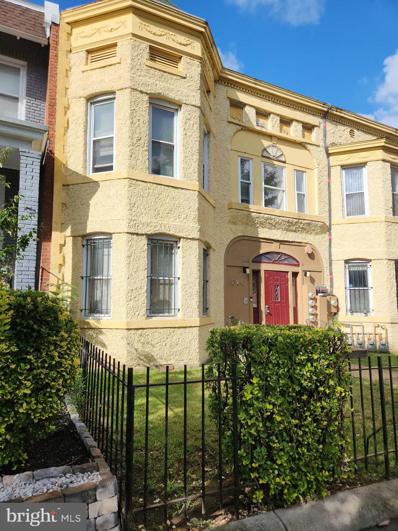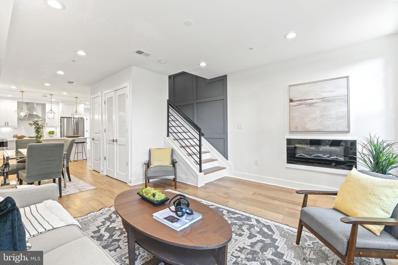Washington DC Homes for Sale
- Type:
- Single Family
- Sq.Ft.:
- 1,400
- Status:
- Active
- Beds:
- 2
- Year built:
- 2023
- Baths:
- 3.00
- MLS#:
- DCDC2116012
- Subdivision:
- H Street Corridor
ADDITIONAL INFORMATION
PRICE REDUCED AND READY TO SELL! Welcome to this brand-new duplex condo in the heart of DC! Live in ultimate luxury near Union Market. This one-of-a-kind modern residence features two bedrooms, and 2 and half bathrooms, around 1400 square feet of luxurious living space. High-end, unique finishes include 10â ceilings, custom Italian kitchen, quartz countertops, kitchen island, custom Italian vanities, and hardwood floors throughout. A private rooftop with Capitol views is the perfect space for entertaining. Additionally, youâll find yourself just steps away from the Whole Foods market and the vibrant H Street corridor, dining options, and transportation. This penthouse is a rare find, combining contemporary elegance and prime location. Donât miss the opportunity to make this exquisite residence your new home.
$1,019,000
515 M St NE Unit 1 Washington, DC 20002
- Type:
- Single Family
- Sq.Ft.:
- 1,963
- Status:
- Active
- Beds:
- 2
- Year built:
- 2023
- Baths:
- 3.00
- MLS#:
- DCDC2115996
- Subdivision:
- H Street Corridor
ADDITIONAL INFORMATION
PRICE REDUCED AND READY TO SELL! Welcome to this brand-new duplex condo in the heart of DC! Live in ultimate luxury near Union Market. This one-of-a-kind modern residence features two bedrooms, one full den, and 2 and half bathrooms, around 2000 square feet of luxurious living space. High-end, unique finishes include 10â ceilings, custom Italian kitchen, quartz countertops, oversized kitchen island, custom Italian vanities, and hardwood floors throughout. Additionally, youâll find yourself just steps away from the Whole Foods market and the vibrant H Street corridor, dining options, and transportation. This is a rare find, combining contemporary elegance and prime location. Donât miss the opportunity to make this exquisite residence your new home!
$1,050,000
2207 Rand Place NE Washington, DC 20002
- Type:
- Single Family
- Sq.Ft.:
- 3,015
- Status:
- Active
- Beds:
- 6
- Lot size:
- 0.09 Acres
- Year built:
- 1930
- Baths:
- 4.00
- MLS#:
- DCDC2122594
- Subdivision:
- Woodridge
ADDITIONAL INFORMATION
Welcome to a captivating 6-bedroom, 4-bathroom contemporary masterpiece, ideally situated within a stroll of the prestigious US National Arboretum! This newly rebuilt home boasts a meticulous renovation from the foundation up, featuring a charming full front porch, a convenient rear roll-up gate leading to a parking pad, expansive backyard space, and a brand-new deck for your outdoor enjoyment. Show and sell Contract fell through due to financing. Appraised at above 1.1M! Step inside to discover a chef's dream kitchen, complete with a 36" gas range with dual fuel, pot filler faucet, LG stainless steel refrigerator, convection/microwave oven, white custom cabinetry, a generous island, main and prep sinks, Stainless steel dishwasher, beautiful backsplash, and Calcutta Gold quartz countertops. The main level showcases two inviting living areas, a dining space, a versatile office/guest bedroom, and a full bathroom. Upstairs, the primary bedroom awaits with a spacious walk-in closet, ensuite bath featuring a shower stall, soaking tub, and a beautiful vanity. Two additional bedrooms with ample closets, a full hallway bathroom with a standing shower, and a full-sized washer and dryer complete the upper level. The lower level is equipped with a second full kitchen, boasting an electric cooktop, microwave, dishwasher, fridge with icemaker, quartz counters, and a stunning backsplash. With 7'4" high ceilings, two bedrooms with egress windows, and a walk-out to the rear yard, this lower level offers versatile options, whether for a potential rental unit or an inviting suite for guests. Notably, the surrounding area is poised for exciting development, with commercial properties across the street set to be redeveloped by Douglas Development. This aligns with the ongoing transformation of New City DC, a large-scale retail/restaurant/residential development just steps away on Montana Ave and Bladensburg Road. Situated in the very desirable Langdon neighborhood, explore nearby dining and entertainment hubs, including the vibrant H St. NE district, Ivy City, and Union Market, all within a 5-minute drive. Grocery stores and convenient shopping options are easily accessible, with downtown DC and Maryland just a short drive away via New York Ave. Plus, the entrance to the Arboretum is only a couple of blocks from your doorstep! Don't miss the opportunity to call this meticulously designed and strategically located residence your home. Discover the perfect blend of modern luxury and convenience in the heart of Washington, DC!
- Type:
- Townhouse
- Sq.Ft.:
- 2,582
- Status:
- Active
- Beds:
- 4
- Lot size:
- 0.06 Acres
- Year built:
- 1956
- Baths:
- 4.00
- MLS#:
- DCDC2122080
- Subdivision:
- Old City #1
ADDITIONAL INFORMATION
ONLY Show Units #3 & #4 on 2nd floor. ÂEntire building was renovated in 2004/2005 and converted to condos. ÂThe same owner has rented all 4 units for 18+ years. ÂThe condominium was CANCELLED on 8/8/2023. The new Tax ID is 4560//0811, which can be confirmed online at the DCOZ (DC Zoning) website. ÂThe records have not been updated on Bright MLS. ÂNOTE: There is no Tax Record for 1819 D St, NE to Auto-Fill all the financials & measurements of the building as a whole. ÂTAX INFO, ASSESSED VALUE, LOT SIZE must be verified by buyer. ÂThe taxes, square footage of the building, square footage of the lot were gathered by taking all the info from the old tax records for Units 1, 2, 3 & 4, when they used to be condos. Taxes were calculated by adding up the taxes for each of the 4 former condos. ÂAssessed Value was calculated by taking the assessed value of each of the 4 former condos & adding them together. ÂLot Size was determined on the DCOZ Official Zoning Map using the Measurement Tool = 42.5' W x 64.5' L. Buyer to verify all information. ÂThe property is being sold as a 4-unit apartment building in AS-IS condition. ÂAll 4 units have the same/similar finishes and fixtures. ÂUnit #1 no longer has a window in the bedroom. ÂThe new building next door blocked the bedroom window for Unit #1. ÂSo, Unit #1 technically has a den and not a true BR. ÂKitchen & BR in Unit #1 could be flip flopped to make it a 1BR again.
$1,600,000
224 21ST Street NE Washington, DC 20002
- Type:
- Other
- Sq.Ft.:
- 3,465
- Status:
- Active
- Beds:
- 4
- Lot size:
- 0.08 Acres
- Year built:
- 1938
- Baths:
- 4.00
- MLS#:
- DCDC2121678
- Subdivision:
- Old City #1
ADDITIONAL INFORMATION
$850,000
802 K Street NE Washington, DC 20002
- Type:
- Single Family
- Sq.Ft.:
- 1,424
- Status:
- Active
- Beds:
- 3
- Lot size:
- 0.03 Acres
- Year built:
- 1908
- Baths:
- 1.00
- MLS#:
- DCDC2112346
- Subdivision:
- Old City #1
ADDITIONAL INFORMATION
DC Row Home in Great Location
- Type:
- Single Family
- Sq.Ft.:
- 621
- Status:
- Active
- Beds:
- 1
- Year built:
- 2021
- Baths:
- 1.00
- MLS#:
- DCDC2120782
- Subdivision:
- Eckington
ADDITIONAL INFORMATION
Brand New Construction. Welcome to 1625 Eckington Pl NE, a new, amenity-rich, pet friendly condominium community in vibrant Eckington. 1625 Eckington is a 12-story, solid steel and concrete constructed building featuring 179 residences with Studios, 1BRs, 2BRs & Penthouses. Homes boast clean, modern lines; expansive windows with Mecho Shades; sleek finishes including panelized Bosch appliances that match the custom Porcelanosa millwork; wide-plank flooring throughout. Many homes have spacious and luminous floor plans with outdoor spaces and views of the Monument, Capitol, National Cathedral and the Basilica. Amenities include: Daily Concierge; On-Site Building Manager; Penthouse Lounge with Kitchen and Fireplace; Rooftop Fitness Center; Rooftop Pool and Sun Deck; Grilling Stations with bar and prep areas; Lounge and Seating niches overlooking compelling city views; Lobby Level Conference Room with Fireplace. Secure, underground garage parking is available for purchase ($45K). Union Kitchen, a gourmet grocer, and Brooklyn Boulders, a NY-based rock climbing gym and fitness outlet, are the anchor retailers for the condominium community. 1625 Eckington is a short walk to NoMa Metro. Unit 313 is a north facing 1BR/1BA overlooking a landscaped green roof. Photos are of former model unit--not Unit 313. Immediate Delivery! Tours are available by Appointment.
- Type:
- Single Family
- Sq.Ft.:
- 3,140
- Status:
- Active
- Beds:
- 4
- Year built:
- 2020
- Baths:
- 4.00
- MLS#:
- DCDC2120022
- Subdivision:
- H Street Corridor
ADDITIONAL INFORMATION
Welcome to this 4-story, 4 bed, 3.5 bath rowhome. Step through the steel door into an open format space w/ten-foot ceilings, wide-plank white oak flooring with a honey-satin finish, a gorgeous black accent wall & custom blinds throughout. With generous living/dining room, the star of the first floor is the eye-catching chefâs kitchen. The kitchen features custom white shaker, dovetail-joint wooden drawers, soft close, all wood cabinets w/brushed gold hardware, custom roller drawer inserts & maple interiors. Appliances are top-of-the-line Viking stainless steel. There is a gold pasta arm faucet over the stove. Gold details continue to the Moen faucet. 3 oversized LED brushed gold pendant lights highlight Carrera Gold quartz countertop. A half-bathroom is just off the kitchen, styled w/wood paneling, custom cabinet with quartz countertop & undermount sink. Elevating the contemporary styling, all doors in the house are solid-core, wood doors w/matte black hinges & matching door handles. Windows are modern all black Fibrex, single-hung, low-E windows. There is a WiFi Nest thermostat, Nest doorbell, WiFi door locks, Cat6 & cable TV drops in all bedrooms & living rooms. Custom casings & baseboards throughout. There is a tankless water heater & dual-zone HVAC. Private patio & parking pad are enclosed by a rolling garage door, wood privacy fence & gate. Comfortably fit one large SUV alongside a small urban garden or grill and seating area. All exterior & interior railings are custom-made black wrought iron. Head upstairs for 2 levels of bedrooms & 360 panoramic views from the rooftop deck! 2nd level W/D, hall closet, linen closet & reading nook. Bedroom 1 features 3 closets w/custom white wood California shelving. Bedroom 2 includes a custom closet. They share a large bathroom w/double vanity, matte black faucets & handles, quartz countertop & shower tub w/custom tilework. The 3rd level is the primary suite w/modern fireplace set in stunning stacked stone. Thereâs a balcony overlooking views of a quiet, single-lane street & towering oak trees. The primary bedroomâs oversized walk-in, custom closet provides generous space & features custom shelving & drawers & a skylight. The primary bathroom included a huge double vanity, top-of-the-line bidet & walk-in shower w/3 separate shower heads, including a rainfall shower system. The hallway features a dazzling wet bar w/wine fridge, filtered water & custom tile wall that will be the hallmark of your rooftop cocktail hour. Head up to the private roof deck to enjoy views of the Library of Congress & 360-degree views of H Street & Capitol Hill. The rooftop doubles as the perfect setting for your private urban garden! The garden box conveys & includes a rainwater capture system that waters the plants from the ground up. The lower level provides a full in-law suite or extra living room with a backyard walkout. It features a living room with kitchenette, 1 bedroom, 1 full bathroom, and W/D. The kitchenette includes a refrigerator, dishwasher, contemporary backsplash & sink with gold faucet. The full bath features herringbone tiling, a custom vanity w/quartz countertop, soaker tub & Porcelanosa Italian wall tile. The 4th bedroom has been styled as a gym, featuring removable rubberized floors & a mirrored wall. The neighborhood delivers all necessities and delights. Whole Foods is around the corner, along with The Wydown coffee shop, Starbucks, & CorePower. A 10-minute walk along some tree-lined rowhomes & youâre amid the bustle of Union Market, Trader Joe's, El Presidente, St Anselm & Oku. Or stay closer to home to enjoy Fresca Taqueria, Toki Underground, Tiki Garden Thai Street Food, Hiraya, Benâs Chili Bowl, Stable, Maketto, Irregardless, Cane. The neighborhood provides 2 doggy day cares, 2 veterinarian offices, vet emergency room & a Petco. Take the free trolley to Union Station for your everyday metro commute or weekend Amtrak getaway.
- Type:
- Single Family
- Sq.Ft.:
- 1,593
- Status:
- Active
- Beds:
- 3
- Lot size:
- 0.11 Acres
- Year built:
- 1929
- Baths:
- 2.00
- MLS#:
- DCDC2120274
- Subdivision:
- None Available
ADDITIONAL INFORMATION
Home has Parking Spot in the back and enough space for possible expansion of the Home . Home sold As Is , Where Is . NOTE : LISTING BROKER HAS TO KEEP A NON REFUNDABLE DEPOSIT OF NOT LESS THAN 10K IN ESCROW IN CASHIER'S CHECK OR MONEY ORDER FOR AN ACCEPTABLE CONTRACT .
- Type:
- Single Family
- Sq.Ft.:
- 2,204
- Status:
- Active
- Beds:
- 3
- Lot size:
- 0.03 Acres
- Year built:
- 1905
- Baths:
- 2.00
- MLS#:
- DCDC2120170
- Subdivision:
- Trinidad
ADDITIONAL INFORMATION
This property qualifies for a $10,000 closing cost, Buyer Incentive Grant Program? Location, Location, Location! Come see this great potential in Trinidad. This is 3 bedrooms, 2 bathrooms (1 full upstairs and 1 full in the basement) eat in kitchen, formal living room with fireplace, and separate dining room. Enjoy brunch on the deck off the kitchen. Come see the hardwood flooring in the living room and dining room. This townhouse has potential for a great setup for in-laws with their own entry way. Enjoy the bonus space in the basement alone with off-street parking in the back. NO HOA!!! The property is within walking distance of public transportation, Gallaudet, H street Corrido, restaurants and shopping. The property is being sold AS IS,
- Type:
- Single Family
- Sq.Ft.:
- 1,768
- Status:
- Active
- Beds:
- 4
- Year built:
- 2023
- Baths:
- 3.00
- MLS#:
- DCDC2118508
- Subdivision:
- Trinidad
ADDITIONAL INFORMATION
Trendsetting in Trini! Step into your brand new 1700+ sq ft penthouse with the desirable open concept main living space and warm wood accents. State-of-the-art kitchen with a range hood, SS appliances, 42" cabinets, recessed lighting, quartz countertops, and an eat-in kitchen island. The master ensuite is on the main level as well as a powder room. From the master bedroom you can access the private balcony and go up the spiral staircase to the rooftop for some amazing city views! On the upper level you will find three more bedrooms and 1 stylish full bath. Tons of storage. Flat expansive rear yard. Convenience is key! Nearby you have Gallaudet University, NOMA, Metro, H Street, Whole Foods, Trader Joe's and plenty of shopping, restaurants and cafe's. Pet-friendly building! Ask listing agent about the 10k grant program or the 100% financing options!
- Type:
- Single Family
- Sq.Ft.:
- 1,768
- Status:
- Active
- Beds:
- 4
- Year built:
- 2023
- Baths:
- 3.00
- MLS#:
- DCDC2118486
- Subdivision:
- Trinidad
ADDITIONAL INFORMATION
SELLER OFFERING SELLER FINANCING AT 4.50% FOR UP TO 24 MONTHS! Trendsetting in Trini! Step into your new 1700+ sq ft home with the desirable open concept main living space and warm wood accents. State-of-the-art kitchen with a range hood, SS appliances, 42" cabinets, recessed lighting, quartz countertops, and an eat-in kitchen island. The master ensuite is on the main level as well as a powder room. From the master bedroom you can access the balcony or go up the spiral staircase to the rooftop for some amazing city views! On the lower level you will find two more bedrooms, a den/office and 2 stylish full bathrooms. Tons of storage. Walk out from the lower level directly to the expansive rear yard. Convenience is key! Nearby you have Gallaudet University, NOMA, Metro, H Street, Whole Foods, Trader Joe's and plenty of shopping, restaurants and cafe's. Pet-friendly building! Ask listing agent about the 10k grant program or the 100% financing options!
- Type:
- Single Family
- Sq.Ft.:
- 1,235
- Status:
- Active
- Beds:
- 3
- Year built:
- 1900
- Baths:
- 3.00
- MLS#:
- DCDC2118808
- Subdivision:
- Old City #1
ADDITIONAL INFORMATION
You'll love this amazing 2-level unit offering 3 oversized bedrooms and 3 full baths! The minute you walk in you feel how spacious and bright it is . Freshly painted throughout it is move-in ready. The open floor plan offers a beautiful kitchen with stainless appliances and granite counter tops and modern updated bathrooms. Wood floors throughout both levels and plenty of closet space, including a coat-closet on the main level will put this on your "favorite" list. Community storage in the building is also available to take advantage of. Walking distance to the Metro, RFK stadium and easy access to entertainment options. Come and see for yourself and take advantage of this opportunity to own a 3 bedroom unit. You won't be disappointed !
$850,000
812 I Street NE Washington, DC 20002
- Type:
- Single Family
- Sq.Ft.:
- 1,568
- Status:
- Active
- Beds:
- 4
- Lot size:
- 0.04 Acres
- Year built:
- 1900
- Baths:
- 2.00
- MLS#:
- DCDC2105328
- Subdivision:
- Capitol Hill
ADDITIONAL INFORMATION
**Back on the market! **PRICE REDUCTION! Welcome to the bustling neighborhood of Capitol Hill North, off of the H St corridor. Be surprised by the spacious interior of this 2-story, 4 bedrooms, and 1.5 bath townhouse. The front yard boasts a welcoming front garden and a cozy covered porch. There is off-street tandem parking for private 2-car parking on a concrete-paved entry, with a roll-up garage door and carport for added privacy. The patio is in the private rear area. The interior of the home has a spacious living room and features a wood-burning fireplace, formal dining room with bay door that leads to the patio entertainment area. The kitchen offers stainless steel appliances, ample countertop space, and an open view connecting it to the dining and living areas. Additionally, a laundry/mudroom is conveniently located on the entry floor. Situated just one block from the H Street Corridor and its numerous shops, stores, and restaurants, this home's perfect location. This property is sold in "AS-IS" condition. It's waiting for your special touch and TLC.
$1,050,000
830 12TH Street NE Washington, DC 20002
- Type:
- Townhouse
- Sq.Ft.:
- 2,160
- Status:
- Active
- Beds:
- 4
- Lot size:
- 0.02 Acres
- Year built:
- 1900
- Baths:
- 2.00
- MLS#:
- DCDC2117206
- Subdivision:
- Capitol Hill
ADDITIONAL INFORMATION
OPEN SATURDAY 1-3PM! Welcome to 830 12th St NE - Built at the turn of the last century, this light-filed corner manse has been thoughtfully updated while keeping many original details intact. Live life on a grand scale in this 4+ bedroom house spread over 3 stories plus a corner and rear yard for amazing outdoor living/entertaining. The center hall entrance foyer opens to the kitchen/dining area on one side, and the living room on the other. A perfect blend of open living yet separated spaces for formal entertaining. On the top floor there are 3 bedrooms, a large landing perfect for office/workout space and a large bathroom with dual sinks, walk in shower and jetted tub. Custom closets have been installed in the bedrooms to provide plenty of storage for clothes, and more. On the lower level, there is a large bedroom plus a sitting room that could be a bedroom as well as a magazine-worthy bathroom with a steam shower and laundry that was recently renovated. This level has been closed off (with door) and can potentially generate rental income. Surrounded by a sturdy brick wall, the front garden is the perfect playground for children, pets and all kinds of entertaining. Behind the house is a large deck that is ideal for more intimate outdoor entertaining. There is tremendous history in this house, and it awaits its next chapter with you! Shown by appointment only - call us today for a private tour of the home!
- Type:
- Single Family
- Sq.Ft.:
- 1,811
- Status:
- Active
- Beds:
- 4
- Lot size:
- 0.04 Acres
- Year built:
- 1927
- Baths:
- 2.00
- MLS#:
- DCDC2116214
- Subdivision:
- Trinidad
ADDITIONAL INFORMATION
Nestled on a quiet street in Trinidad...Just a brisk walk from the H Street Corridor. This home is affordable city living at its best. Property has outdated appliances, old carpet with original hardwood floors underneath. Property also needs painting, updated baths and kitchen. The basement is unfinished and ready for the buyers perfect design for a great In-law suite or rental unit. However, Giving the location and with some elbow work and grease. This property is perfect for the homeowner looking to make a smart home investment. Seller is looking for home of choice and may need a rent back. Property is being sold in AS IS Condition.
- Type:
- Single Family
- Sq.Ft.:
- n/a
- Status:
- Active
- Beds:
- 1
- Year built:
- 2023
- Baths:
- 1.00
- MLS#:
- DCDC2115834
- Subdivision:
- Carver Langston
ADDITIONAL INFORMATION
NEW PRICE! Brand new unit - move in tomorrow! FHA and VA approved! Welcome to The Edge on 18th Condominiums, a new luxury development in the heart of Northeast. We are pleased to present this junior one bedroom Unit #1, a stunning living space that offers the perfect combination of modern design and urban convenience. This stunning unit boasts a private and separate entrance, providing the perfect balance of convenience and privacy. Enter the unit and be greeted by beautiful white oak hardwood floors that span throughout the space. Large black-framed windows allow natural light to fill the unit, providing a bright and welcoming atmosphere. The full bathroom features striking black hexagonal tiling that creates a bold and modern look. The separate sleeping area ensures a peaceful retreat. The black flat-front cabinetry in the kitchen, paired with white quartz countertops and matching backsplashes, creates a sleek and stylish look that is sure to impress. All brand new stainless steel GE and LG appliances, including a 36" refrigerator with a door water feature, make cooking and entertaining a breeze. The building is another spectacular delivery from Oak Edge Capital and Nicol Construction, known for their quality construction and attention to detail. One parking space remains for sale. Don't miss the opportunity to make this stunning unit your new home.
- Type:
- Single Family
- Sq.Ft.:
- 521
- Status:
- Active
- Beds:
- 1
- Year built:
- 2023
- Baths:
- 1.00
- MLS#:
- DCDC2115786
- Subdivision:
- Trinidad
ADDITIONAL INFORMATION
Price to Sell!! Welcome to the epitome of contemporary urban living in our brand-new construction! Embrace the vibrancy of city life with a touch of modern elegance. Immerse yourself in a world of luxurious details to include floor-to-ceiling windows, wide plank hardwood flooring throughout, quartz countertop, Moen fixtures, recessed lighting, LG stainless steel appliances, Samsung front loading washer/dryer, 9' ceiling height, 42" white cabinets with soft close hinges, Nest thermostat, smart lock system, instant hot water heater and a host of other carefully considered features elevate the experience. These exquisite homes are a rare find and in high demand. Don't wait too long to make one of these yours â they won't be available forever. Secure your spot in the future of sophisticated city living today!
- Type:
- Single Family
- Sq.Ft.:
- 1,279
- Status:
- Active
- Beds:
- 2
- Year built:
- 1939
- Baths:
- 2.00
- MLS#:
- DCDC2114388
- Subdivision:
- Eckington
ADDITIONAL INFORMATION
NEW PRICE! Welcome home to 216 T Street NE #1, a spacious 2-bedroom, 2-bathroom condo with nearly 1,300 Sq/ft of living space in charming Eckington. Enter the home through your private doorway and be amazed at the size and stylish finishes of an open and inviting living room that leads into an updated kitchen with stainless steel appliances and navy cabinets. With ample space for dining and entertaining, this open concept is a dream. Just off the living room is one of the largest primary suites at this price point. A cavernous king-sized bedroom has more than enough area for additional sitting or a work from home set up. The ensuite primary bath is not to be missed with dual vanity, a beautiful shower and full stand alone soaking tub. Two generous closets round out this suite. The home's second bedroom is suitable for a guest room, office or home gym and has been updated with molding. Just off is the second full bathroom with tub. In unit washer dryer and direct access to the storage room round out the interior. A beautifully manicured front lawn features a dedicated area for entertaining and al fresco dining. Located in the heart of Eckington, this home is just minutes from the new Eckington Yards development, the Rhode Island Avenue metro stop and the metropolitan brach trail.
- Type:
- Single Family
- Sq.Ft.:
- 708
- Status:
- Active
- Beds:
- 2
- Year built:
- 1941
- Baths:
- 2.00
- MLS#:
- DCDC2112928
- Subdivision:
- Carver Langston
ADDITIONAL INFORMATION
This property is back on the market due to Buyer's HPAP financing falling through. This property has an assumable VA loan at 4.125% with a balance of $221,449.55. Any qualified buyer could assume this loan and this very low rate. Previous owners had rented the property for $2200/month. A great opportunity! Nestled in the Carver/Langston neighborhood, this classic condo exudes a seamless blend of 1940s architecture with contemporary functionality. With its origins tracing back to 1941, the property maintains its vintage walk-up allure, highlighted by the external brick facade. Spanning a comfortable 800 square feet, this elegant dwelling boasts two spacious bedrooms complemented by a full bathroom and an additional half bath, ensuring ease and convenience for its inhabitants. Bask in the warmth of its hardwood flooring, evoking an ambiance of comfort. For those who drive, the added benefit of a dedicated parking space ensures seamless accessibility. Just steps away from the expansive nature of the National Arboretum, the surrounding community is a testament to refined urban living. For those who prefer a hands-on approach to amenities, the property's proximity to local establishments is a boon. You are just a short walk from all your favorite H Street NE retail outlets and your favorite restaurants in Union Market. Invitingly priced and conveniently positioned, this condo is more than just a dwelling â it is an opportunity to own in the heart of DC. Take a moment to look closely at this condo before it is gone.
- Type:
- Single Family
- Sq.Ft.:
- 577
- Status:
- Active
- Beds:
- 1
- Year built:
- 2023
- Baths:
- 1.00
- MLS#:
- DCDC2111552
- Subdivision:
- Edgewood
ADDITIONAL INFORMATION
PRICE - LIFESTYLE - LOCATION, Welcome to The Barker! Discover the epitome of urban living at The Barker - Lock7 Development's latest boutique project in the HOT Edgewood neighborhood. Unit #27 offers a rare opportunity to own a spacious 1 bedroom, 1 bathroom condo in this meticulously designed 29 unit building. Upon entering, natural light fills the open-concept living area, creating an inviting space ideal for both relaxation and entertaining. The gourmet kitchen, a chef's dream, is equipped with high-end stainless steel appliances, quartz countertops, and ample cabinet space. A luxurious bedroom awaits with generous closet space! The designer bathroom features sleek, modern designs and high-quality fixtures for a spa-like experience. Open the sliding doors to your juliet balcony letting the fresh air in to enjoy morning coffee or unwind after a long day, all while taking in beautiful neighborhood views. Convenience is at its peak with in-unit laundry and an elevator. The Barker offers a communal rooftop terrace with breathtaking city views, shared bike room and a secure entry system for the residents' privacy. Nestled in the heart of DC's vibrant Edgewood neighborhood, you're just steps away from shopping, dining, entertainment, and multiple transportation options like the Kraken Pickleball & Rollerskating, Alamo Drafthouse and Qualia Coffee. Eckington Yards , Brookland & NoMa are within a few short blocks, making this location a real winner! This unit is perfect for those seeking a luxurious, low-maintenance lifestyle in one of DC's most sought-after neighborhoods. Don't miss your chance to make The Barker #27 your new urban oasis. Schedule a showing today to explore the stunning features and amenities of this incredible condo.
- Type:
- Single Family
- Sq.Ft.:
- 650
- Status:
- Active
- Beds:
- 1
- Year built:
- 2017
- Baths:
- 2.00
- MLS#:
- DCDC2111902
- Subdivision:
- H Street Corridor
ADDITIONAL INFORMATION
PRICE IMPROVEMENT ALERT-LAST CHANCE TO BUY BEFORE OWNER RENTS IT. Luxury one bedroom condo at the Constellation on H located in the heart of the H Street Corridor. Newly constructed in 2017, this home offers ample natural light with high ceilings and floor-to-ceiling windows. The kitchen features stainless steel appliances, quartz countertops, and an expansive island perfect for entertaining. A large dining space is located just off the kitchen in this open floorplan. Hardwood floors throughout living spaces and designer tile in both the ensuite bathroom and the powder room provide a clean and current look. A large walk-in closet with customized built-ins offers tons of storage. The unit also includes a washer and dryer as well as an additional storage unit. Building amenities include a pet-friendly policy and bike storage. The street car and bus lines are just outside the main building entry, and you're steps from the many H Street restaurants, shops, nightlife, and the Atlas Performing Arts Center. Grocery options include Whole Foods and Giant within walking distance. Explore all that this bustling and vibrant neighborhood has to offer!
- Type:
- Townhouse
- Sq.Ft.:
- 1,879
- Status:
- Active
- Beds:
- 5
- Lot size:
- 0.04 Acres
- Year built:
- 1941
- Baths:
- 4.00
- MLS#:
- DCDC2109412
- Subdivision:
- Trinidad
ADDITIONAL INFORMATION
NEWLY RENOVATED END UNIT STRUCTURE - WITH LOTS OF LIGHTS! 3 BEDROOMS AND 2 BATHROOMS UPSTAIRS, AND 2 BEDROOMS & 1 BATHROOM IN THE BASEMENT. FENCED REAR YARD - WITH PARKING SPACE. DECK. FRONT PORCH. KITCHEN WITH ISLAND, ETC. REAR WALKOUT BASEMENT. ALMOST ALL THE TOTAL SQUARE FOOTAGE IS ABOVE GROUND. NICELY DONE!
- Type:
- Single Family
- Sq.Ft.:
- n/a
- Status:
- Active
- Beds:
- 2
- Year built:
- 1925
- Baths:
- 1.00
- MLS#:
- DCDC2111262
- Subdivision:
- Brookland
ADDITIONAL INFORMATION
Welcome to a unique opportunity to own a spacious two-bedroom co-operative apartment in the heart of a rapidly gentrifying area in Washington, D.C. Priced at an astonishingly low $165,000, this exceptional unit provides an affordable gateway into the bustling capital city. Situated in a vibrant neighborhood with easy access to public transportation, including two Metro stations, this co-op offers a remarkable combination of location, size, and value that is truly a one-time opportunity of a lifetime. Property Overview: Price: $165,000 Monthly Fee: $350 Square Footage: Approximately 950 sq. ft. Bedrooms: 2 Bathrooms: 1 Monthly Savings with Solar Panels: Approx. $80 Neighboring 2 BR Units: Priced upwards of $550,000 Affordability: The price of this co-op is a rare gem in a city known for its high living costs. With an asking price of $165,000, this unit provides a unique chance to own property in one of the nation's most sought-after cities at a fraction of the cost. What's more, the monthly fee of just $350 is significantly lower than the average in the area. Monthly Savings: Imagine saving an additional $80 per month on your electric bills, thanks to the recently installed solar electric panel system. This upgrade not only helps you reduce your carbon footprint but also puts money back in your pocket. It's a win-win for your wallet and the environment. Size and Layout: This co-op, boasting approximately 950 square feet of space, offers generous room for comfortable living. The layout includes two spacious bedrooms, a full bathroom, a well-maintained kitchen, and a welcoming living room with a large bay window that fills the space with natural light. Bedrooms and Storage: Both bedrooms in this unit are well-proportioned and offer good closet space. The larger bedroom, located at the rear of the unit, overlooks a private deck, creating a serene retreat within the city. Whether you're starting a family or simply need extra space, this co-op can accommodate your needs. In-Unit Laundry: Enjoy the convenience of a full-size washer and dryer right in your own home. No more trips to the laundromat or shared laundry facilities â this co-op provides the ease and comfort of in-unit laundry. Kitchen and Bath: The kitchen is in excellent shape, ready for your culinary creations. The full bathroom is also well-maintained, offering all the essential amenities for your daily routines. Home Ownership Opportunity: This co-op is an exceptional opportunity for an owner occupant looking in an area undergoing rapid gentrification. Similar two-bedroom units in neighboring buildings are selling for upwards of $550,000, making this unit a rare and valuable opportunity to build equity while enjoying affordable living. Maintenance Required: Please be aware that this apartment is bank-owned and, as such, requires a bit of TLC. A fresh coat of paint and new carpet or other flooring will go a long way in transforming this space into your dream home. A few minor repairs are also needed, but with some love and attention, this co-op can become the perfect place to call your own. Seller strongly prefers settlement at National Capital Title, which already has title work.
- Type:
- Single Family
- Sq.Ft.:
- 1,562
- Status:
- Active
- Beds:
- 4
- Year built:
- 1915
- Baths:
- 3.00
- MLS#:
- DCDC2110976
- Subdivision:
- Trinidad
ADDITIONAL INFORMATION
**OPEN HOUSE: SAT (1/6) 12-2PM** NEW PRICE!!!** Don't miss this stylish PENTHOUSE condo with PATIO and PRIVATE ROOFTOP DECK! This spacious condo has over 1,562 sq ft over two levels and features hardwood floors, tall ceilings with recessed lighting, beautiful natural light and FOUR PRIVATE OUTDOOR SPACES TOTALING 684 ADDITIONAL SQ FT! The open floor plan of the main level is ideal for entertaining with a nice living room featuring a clean air fireplace, area for dining, and gorgeous kitchen with an oversized kitchen island, white quartz counters, newer stainless appliances, modern lighting, and stylish backsplash with a pot filler faucet! Down the hallway, you'll find the modern dual-entry bathroom and the first spacious bedroom with direct access to the PRIVATE BALCONY. Heading up the stairs, you'll find a stylish wooden accent wall to the right and the tall ceilings continue into the hallway. The relaxing primary bedroom suite is down the hall and features a walk-in closet and large en-suite bathroom with a stylish DOUBLE VANITY and LARGE GLASS SHOWER. The upper level is also home to an additional modern bathroom with a double vanity and tub/shower, plus another spacious bedroom with a private balcony! Additionally, there is a LARGE that is perfect for a home office, nursery, or workout space. From the balcony, head up to your PRIVATE ROOFTOP DECK that offers panoramic views of the city, including the Capitol and Washington Monument! It's the perfect place to enjoy a stunning DC sunset, relax, or entertain friends and family! The unit also has a W/D, low monthly condo fee, and the building is pet-friendly too! To top it all off, there is a PATIO with exclusive access from your unit on the ground floor by the yard as well. Enjoy the DC location - just minutes to Union Market, Whole Foods & Trader Joe's, Metro, plus a plethora of dining and entertainment options along H-Street, Union Market and more! Note 4th bedroom is more of a den.
© BRIGHT, All Rights Reserved - The data relating to real estate for sale on this website appears in part through the BRIGHT Internet Data Exchange program, a voluntary cooperative exchange of property listing data between licensed real estate brokerage firms in which Xome Inc. participates, and is provided by BRIGHT through a licensing agreement. Some real estate firms do not participate in IDX and their listings do not appear on this website. Some properties listed with participating firms do not appear on this website at the request of the seller. The information provided by this website is for the personal, non-commercial use of consumers and may not be used for any purpose other than to identify prospective properties consumers may be interested in purchasing. Some properties which appear for sale on this website may no longer be available because they are under contract, have Closed or are no longer being offered for sale. Home sale information is not to be construed as an appraisal and may not be used as such for any purpose. BRIGHT MLS is a provider of home sale information and has compiled content from various sources. Some properties represented may not have actually sold due to reporting errors.
Washington Real Estate
The median home value in Washington, DC is $597,900. This is higher than the county median home value of $589,800. The national median home value is $219,700. The average price of homes sold in Washington, DC is $597,900. Approximately 37.58% of Washington homes are owned, compared to 52.63% rented, while 9.79% are vacant. Washington real estate listings include condos, townhomes, and single family homes for sale. Commercial properties are also available. If you see a property you’re interested in, contact a Washington real estate agent to arrange a tour today!
Washington, District of Columbia 20002 has a population of 672,391. Washington 20002 is more family-centric than the surrounding county with 23.68% of the households containing married families with children. The county average for households married with children is 23.67%.
The median household income in Washington, District of Columbia 20002 is $77,649. The median household income for the surrounding county is $77,649 compared to the national median of $57,652. The median age of people living in Washington 20002 is 33.9 years.
Washington Weather
The average high temperature in July is 88.8 degrees, with an average low temperature in January of 27.5 degrees. The average rainfall is approximately 43.5 inches per year, with 13.3 inches of snow per year.
