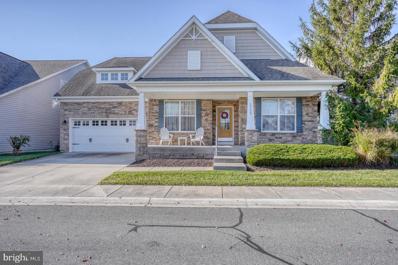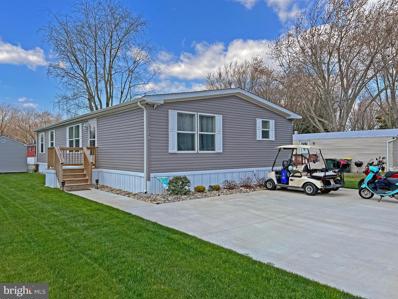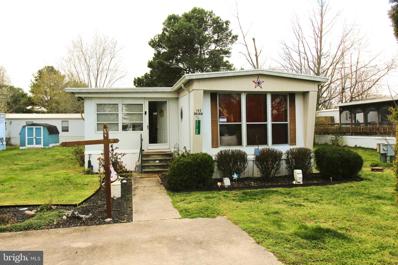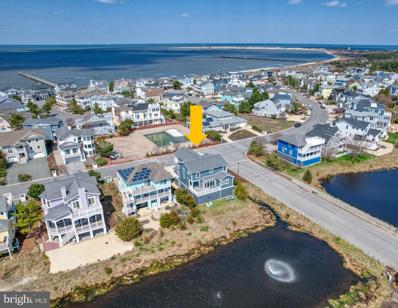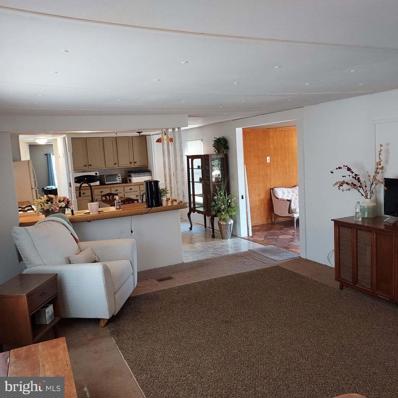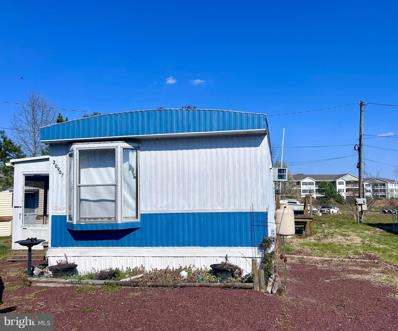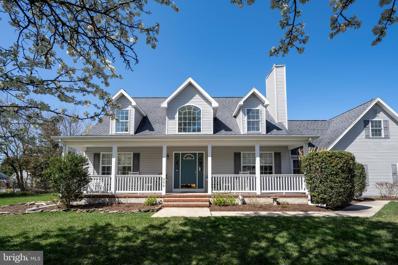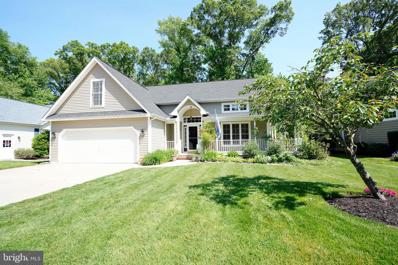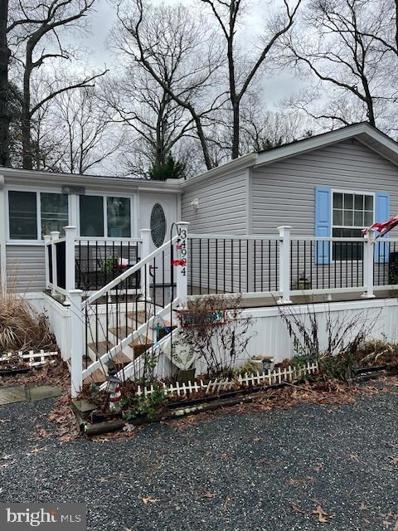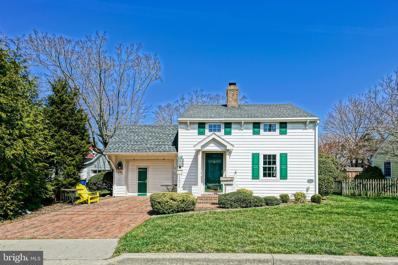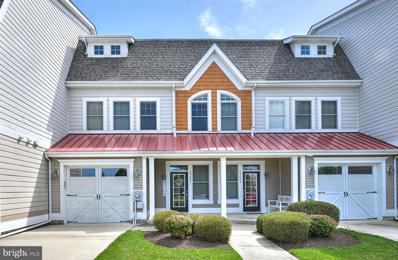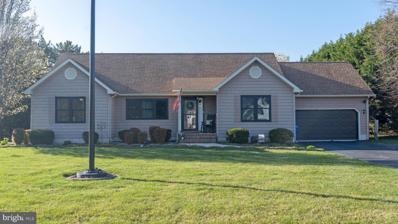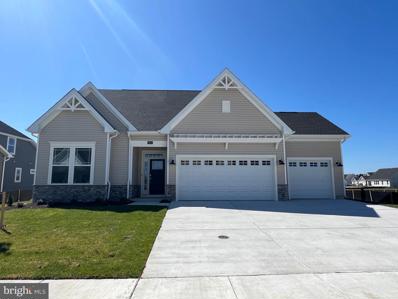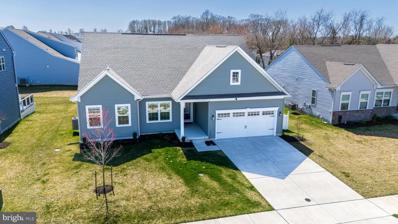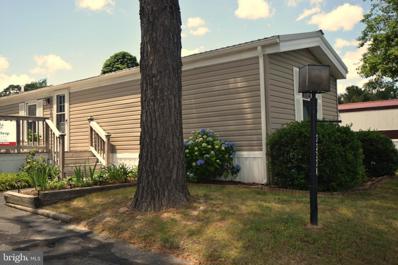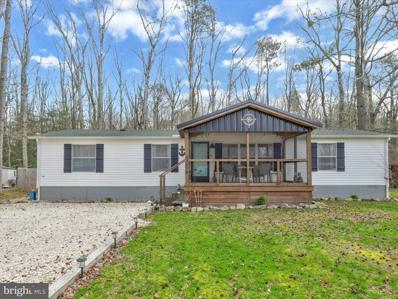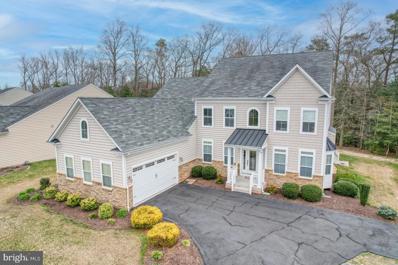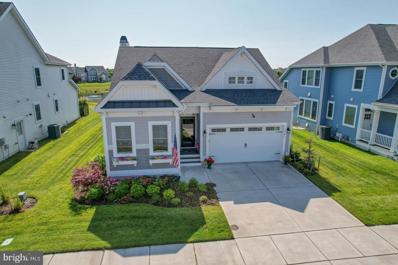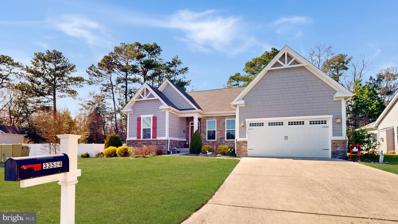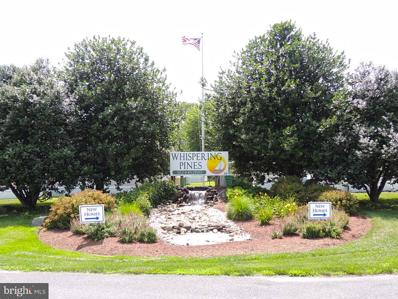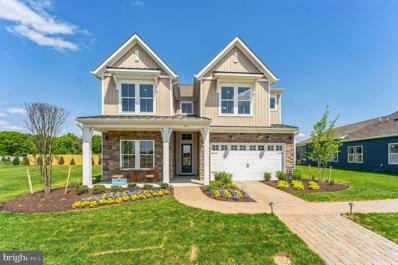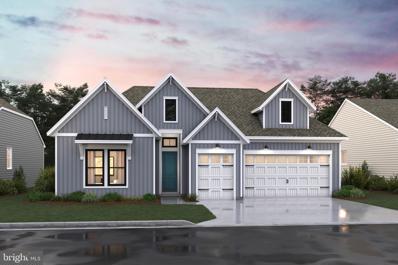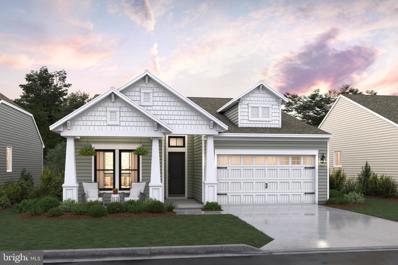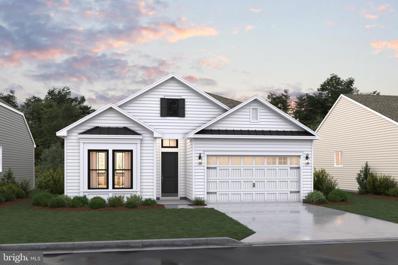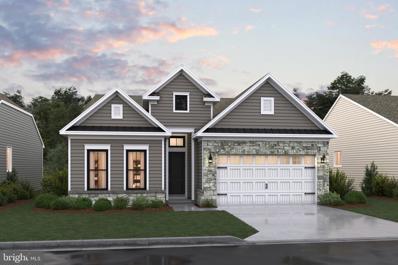Lewes DE Homes for Sale
- Type:
- Single Family
- Sq.Ft.:
- 6,325
- Status:
- Active
- Beds:
- 5
- Year built:
- 2006
- Baths:
- 4.00
- MLS#:
- DESU2051344
- Subdivision:
- Nassau Grove
ADDITIONAL INFORMATION
Shows like a model⦠because it was! 17127 Anjou Court is a gorgeous former builderâs model in amenity-rich Nassau Grove. The curb appeal is real with this gorgeous stone-front 5 bedroom, 4 bath home is being sold fully furnished. The large kitchen is a chefâs dream with stainless steel appliances, countertops, and cabinets. The home has been upgraded at every turn, including custom Board & Batten additions through the hallways, laundry room, dining room, and bedrooms. The finished basement is an entertainerâs dream come true with a custom boardwalk, recreation room, and media room. Outside, youâll find a Trex deck with a hot tub on a wooded lot that backs to a pond. This popular gated community is close to the beach and features a clubhouse with pool, kiddie pool, tiki hut, outdoor fireplace, and bocce ball, volleyball, and tennis/pickleball courts. Inside the clubhouse, youâll find a game room with shuffleboard, fitness and exercise equipment, showers, library, bar, billiards, card and poker tables, and more! With an active HOA and strong community-feel, there is always something going on in Nassau Grove! Donât miss your chance to live in this resort-style community. Schedule your private tour today!
- Type:
- Manufactured Home
- Sq.Ft.:
- 1,680
- Status:
- Active
- Beds:
- 3
- Lot size:
- 0.1 Acres
- Year built:
- 2022
- Baths:
- 2.00
- MLS#:
- DESU2059320
- Subdivision:
- Angola Beach
ADDITIONAL INFORMATION
Marina community on Hazard Cove, which leads out to the Rehoboth Bay. Angola Beach & Estates has two community pools, two playgrounds, and some of the other amenities include tennis courts, basketball courts & kayak/canoe launch area. The marina has a boat ramp and plenty of parking spaces for your trailer (some slips for rent, but there may be a waiting list). The Rehoboth Beach boardwalk is approx. 10 miles away. This âlike newâ 2022 Commodore is one of the newer homes in the community. It has 1,680 sq. ft. of living space with an open concept floor plan & the popular split bedroom layout. Vaulted ceilings throughout. The living room adjoins the kitchen, which has an oversized breakfast-bar island. Stainless steel appliances include a fridge with water/ice dispenser, dishwasher, smooth-top electric range, and a built-in microwave. Thereâs also a walk-in pantry and a built-in set of shelving/cabinets to display your fine China or other knick-knacks. The dining area is next to the kitchen. The main bedroom has a large walk-in closet and is en Suite. That bath features a linen closet, double-sink vanity & 4âx6â tiled shower. The other two bedroom are generously sized, and share the full bath in the hall, which has a tub/shower. Oversized laundry room with a door out to the 10âx12â deck. 10âx10â shed with electric. Rain Bird irrigation system for the most beautiful lawn. Big driveway. Leasehold interest with Lot Rent of approx. $786.46/mt. (renews March 1, 2025 with any increase as per DE Code Title 25, Chpt 70, Sec 7050-7053). Lot rent includes water, sewer & trash/recycle. Homeowner pays electric, metered LP gas, cable/Internet/FiOS, and lawn service. The community owner requires an Application from the Buyer and all occupants 18-years-of-age or older, with acceptance based on: 1)Income Verification; 2)Credit Bureau Score (including debt-to-income ratio); 3)Clean Criminal Background Check. Leased-land properties do not qualify for conventional 30-year mortgages, but financing may be available to qualified borrowers from a few Lenders that specialize in installment/chattel loans for manufactured homes on leased land. Buyer will have the full 3.75% DMV Doc Fee as part of their closing costs & a settlement agent fee.
- Type:
- Manufactured Home
- Sq.Ft.:
- 1,180
- Status:
- Active
- Beds:
- 2
- Lot size:
- 0.09 Acres
- Year built:
- 1982
- Baths:
- 2.00
- MLS#:
- DESU2058752
- Subdivision:
- Sweet Briar Mhp
ADDITIONAL INFORMATION
Looking for your dream beach house? Look no further! This cute 2-bedroom home can make your dream come true. The house is located close to all the Lewes and Rehoboth area attractions, and at a price that won't break the bank. Even if you don't feel like driving, the community has plenty of amenities to offer. Take a dip in the community pool or enjoy direct access to Red Mill Pond for boating, fishing, kayaking, and paddleboarding. The home comes partially furnished and includes a shed for all your beach toys. So, what are you waiting for? Make your beach house dreams a reality this summer!
$2,499,900
323 W Cape Shores Drive Lewes, DE 19958
- Type:
- Single Family
- Sq.Ft.:
- 3,180
- Status:
- Active
- Beds:
- 4
- Lot size:
- 0.16 Acres
- Year built:
- 2017
- Baths:
- 4.00
- MLS#:
- DESU2059164
- Subdivision:
- Cape Shores
ADDITIONAL INFORMATION
Steps to the beach and Delaware Bay in Cape Shores! This custom home was built in 2017 and backs to a community pond with fountain and is situated on a large corner lot. Shows like a model home and comes fully furnished, decorated, and ready to enjoy this summer! It also includes all the toys you will need to enjoy summer - boat, two jet skis, kayaks, paddle boards, & a golf cart! Welcoming entry foyer leads to open concept floor plan with gourmet kitchen, great room, and dining room. Great room features gas fireplace with built-ins, coffered ceilings, hardwood floors and quadruple slider out to wrap around screened porch. The gourmet kitchen features granite counters, tile backsplash, stainless appliances, hardwood floors, pantry closet, and KraftMaid tongue and groove cabinetry. The dining room has plantation shutters and French doors out to the wrap around screened porch. The owner's bedroom suite has hardwood flooring, custom window treatments, personal laundry room, walk-in closet, sliders to back deck overlooking the pond, and beautiful bathroom with jacuzzi tub, tile shower, and double sinks with beautiful granite and tile. This main level is completed by a powder room, elevator, and second access door to the back deck overlooking the pond. The second level features a large family room (could be bedroom 5) with sliders to a covered porch with nice views of the Cape Shores community space with pool. There are three additional bedrooms, two full bathrooms, and a laundry room on this second level. All the rooms feature hardwood flooring and the bathrooms feature tile floors. The ground level is a large garage & storage area with parking for three + cars with two electric car chargers, boat and jet ski parking, shed for tools, outdoor shower, and two people access doors and garage door with opener. The large garage/storage space totals 1,889 feet. There is also a mudroom, wine room, and storage room on ground level with elevator access to all levels. Take the golf cart to the community beach, pier, pool, tennis, or pickleball courts! Easy bike ride to Henlopen State Park, downtown Lewes restaurants & attractions, & Lewes Rehoboth Canal! Located steps to the Capes Shores beach and next to Cape Henlopen State Park! Start enjoying Lewes beach life this summer yourself or maximize the excellent rental potential this home offers. Take the video tour!
- Type:
- Manufactured Home
- Sq.Ft.:
- 1,200
- Status:
- Active
- Beds:
- 2
- Year built:
- 1983
- Baths:
- 2.00
- MLS#:
- DESU2059240
- Subdivision:
- Angola Beach
ADDITIONAL INFORMATION
Charming 2 bedroom, 2 bath home is located in the sought-after waterfront community of Angola Beach and Estates! The home features a spacious 4-season room that adds to the living space, perfect for entertaining or relaxing with family and friends. The split floorplan offers privacy, with a bedroom and full bath at each end of the home. The owner's suite is generously sized & includes an en-suite bathroom. Outside, the property boasts two decks, a fenced yard, & an oversized shed for storing beach toys, tools, & lawn equipment. The cul-de-sac location provides a peaceful setting for relaxation. Situated along the shores of Burton Prong, residents can enjoy a variety of water activities such as boating, kayaking, & canoeing with easy access to Rehoboth Bay. Prospective residents must apply for residency in the community and pass credit and background checks, as well as provide proof of income. Don't miss out on the opportunity to own this fantastic Lewes home, in a prime waterfront community!
- Type:
- Manufactured Home
- Sq.Ft.:
- 980
- Status:
- Active
- Beds:
- 2
- Year built:
- 1983
- Baths:
- 1.00
- MLS#:
- DESU2059058
- Subdivision:
- None Available
ADDITIONAL INFORMATION
SEASONAL SITE WITH LOW RENT OF $2,600/YEAR! Park is open from April 1 through November 30 -- Enjoy beach life in Daniels Way MHP -- Walking distance to JD Shuckers Seafood Restaurant, shopping at Peddlers Village, less than 3 miles to all the restaurants and shopping that Coastal Highway has to offer, and just 6 miles to Rehoboth beaches! Cute 2 bedroom, 1 bathroom single-wide with lots of recent upgrades; upgraded electric to 100 amp service, new flooring in kitchen, living room, hallway, and master bedroom. Tarred roof 5 years ago. Larger window add in living room, paneling in living room removed and drywall added. Large deck and screened porch added to front side of trailer. Entry door changed to sliding glass door. Storage shed replaced (3 YRS). New walk-in shower with all new rain shower fixtures. New larger water heater (6 YRS). New ceiling fans throughout. Wall unit AC (5 YRS). New electric glass stove top range. New refrigerator (6 YRS). All remaining furnishings convey. Lot rent includes trash/recycle, seasonal lawn service, and water. Buyer is subject to park approval approved based on credit score, income verification, and criminal background check. Buyer and Seller to split 50/50 the 3.75% DMV documentation fee as part of their closing costs. Square footage is estimated. Buy now and enjoy the 2024 season!
- Type:
- Single Family
- Sq.Ft.:
- 2,800
- Status:
- Active
- Beds:
- 4
- Lot size:
- 0.24 Acres
- Year built:
- 2000
- Baths:
- 3.00
- MLS#:
- DESU2059106
- Subdivision:
- Pilottown Village
ADDITIONAL INFORMATION
Welcome to 206 Ocean View Blvd in the popular community of Pilottown Village. Walk or bike to the town of Lewes, the beaches, state park, restaurants and so much more. This beautiful home, with its open floor plan, offers a large first floor owner suite as well as three additional bedrooms on the second level and a bonus room. The sunroom located off of the kitchen will no doubt be a favorite. The corner lot and oversized front porch will certainly catch your eye when you tour this gorgeous home and property. It truly has so much to offer.....plus....location, location, location! Come see for yourself!
$999,000
502 Seagull Drive Lewes, DE 19958
- Type:
- Single Family
- Sq.Ft.:
- 2,844
- Status:
- Active
- Beds:
- 4
- Lot size:
- 0.19 Acres
- Year built:
- 2000
- Baths:
- 3.00
- MLS#:
- DESU2058578
- Subdivision:
- Pilottown Village
ADDITIONAL INFORMATION
POPULAR PILOTTOWN VILLAGE! Love where you live! This home features tons of renovations and upgrades throughout, including a new roof, refinished hardwood flooring, all new carpet, new washer & dryer, new marble countertops, stainless steel appliances, and much more (see complete list attached).You will enjoy a welcoming living room with gas fireplace, formal dining room , functional, eat-in kitchen, first floor owner's suite with his and her walk-in closets & en suite bath, 3 additional bedrooms on the second floor, bright sunroom, and private home office. Outside you will enjoy a beautiful wraparound porch and rear patio. There is endless enjoyment being so close to downtown Lewes and the walking/bike paths that lead to town & the schools make this the perfect location. Call Today!
- Type:
- Manufactured Home
- Sq.Ft.:
- 1,056
- Status:
- Active
- Beds:
- 3
- Lot size:
- 70.47 Acres
- Year built:
- 1999
- Baths:
- 2.00
- MLS#:
- DESU2059172
- Subdivision:
- West Bay Park
ADDITIONAL INFORMATION
This beautiful spacious double wide beach home in the marina community of West Bay Park has much to offer, and is only seconds away from the bay and the docks. The marina leads out to Rehoboth Bay with access to the ocean. Pebbles surround this home for an easy maintenance beach get away. The house has a partial bay view from the front porch. This is a modified single wide home with an all season enclosed room. The kitchen is huge with plenty of storage space and an eat in dining area. A generous size laundry room is just off the kitchen down the hall. The master bathroom is on one side of the home with a bathroom next door. The other two bedrooms are on the opposite side of the home. The bigger bedroom is at the end and a smaller bedroom is located on the other side of a bathroom. There are 2 porches and a covered back door stair. A shed is located to the rear. The pool is located down the street over looking the bay. Boat docks are available to rent. HOA is voluntary. 1 hour notice is required. House is partially furnished. Must apply for park approval. Lot rent is $9200.00 Per Year with a renewable yearly lease. If paid in full yearly there is a 400.00 discount. The extra 30.00 is a state relocation trust fund. Closing costs include a 3.75% DMV Document and Settlement Fee which will be split 50/50.
$799,900
121 Manila Avenue Lewes, DE 19958
- Type:
- Single Family
- Sq.Ft.:
- 1,800
- Status:
- Active
- Beds:
- 2
- Lot size:
- 0.13 Acres
- Year built:
- 1987
- Baths:
- 2.00
- MLS#:
- DESU2058884
- Subdivision:
- None Available
ADDITIONAL INFORMATION
CHARMING IN-TOWN LEWES HOME! Your next home or solid investment awaits! Starting from the fantastic curb appeal with brick driveway and luscious green lawn this home delivers inside & out. Features include wide plank hardwood flooring throughout, expansive 2nd level bedroom with walk-in closet, and an unbeatable in-town Lewes location! Situated just around the corner from Lloyd's Market, and an easy walk or bike ride to all the downtown Lewes attractions and beaches. *HOME COMES WITH A COMPLIMENTARY 1YR HOME WARRANTY VIA 2-10 HOME WARRANTY*
- Type:
- Single Family
- Sq.Ft.:
- 2,000
- Status:
- Active
- Beds:
- 3
- Year built:
- 2006
- Baths:
- 3.00
- MLS#:
- DESU2058900
- Subdivision:
- Breakwater
ADDITIONAL INFORMATION
Rarely available pond-front townhome in the amenity-rich community of Breakwater! Enjoy low-maintenance living while being minutes from in-town Lewes, Second Street, Lewes Beach, Cape Henlopen State Park, the Junction Breakwater Trail, and more. Featuring just over 2,000 +/- SF, the main level includes 2 bedrooms with pond views, a full bath, and laundry room making this space ideal for guests. Upstairs, you are greeted by pond views visible through windows spanning the back of the home providing an abundance of natural light. The deck is a tranquil place to relax or grill and entertain with a retractable awning to provide plenty of shade. The open floorplan includes a light-filled living room, dining area, kitchen with breakfast bar, granite counters, and stainless appliances, a bonus room ideal for an office or family room, and a half bath. The private primary suite is situated on the top floor of the home and boasts two oversized walk-in closets, sitting area overlooking the pond, en-suite with soaking tub, shower, dual vanity, two linen closets, and water closet. Exterior features include an outdoor shower, one car garage, and second-level deck.When you're ready to get out of the house Breakwater community amenities include a large fitness center, inground community pool with new slide, kiddie pool, grill, gazebo, and a fenced playground. New HVAC in 2023/2024 and refrigerator and garbage disposal replaced in 2022.
$529,900
31223 Edgewood Drive Lewes, DE 19958
- Type:
- Single Family
- Sq.Ft.:
- 1,650
- Status:
- Active
- Beds:
- 3
- Lot size:
- 0.5 Acres
- Year built:
- 1995
- Baths:
- 2.00
- MLS#:
- DESU2059086
- Subdivision:
- Edgewater Estates
ADDITIONAL INFORMATION
Come check out this beautiful remodeled rancher in Lewes, Delaware! Tucked in the Edgewater Estates development, this property has a half acre lot backyard fenced in. An inground irrigation system and professionally cared for lawn, keep this yard looking beautiful all year long. Inside this three bedroom- two bathroom home you will find an Eat-in kitchen that has been completely remodeled from head to toe. The kitchen features all new stainless steel appliances, a farmhouse, sink, granite, countertops, new shaker cabinets, and a coffee bar. The master suite has a brand new bathroom with a luxurious double walk-in shower. This home went under major renovations during 2021. Professionally installed luxury vinyl plank floors go in and out of every single room. This home also includes all new roof, all new, HVAC, and new. windows/doors. The neighborhood includes a community boat ramp and also close proximity to the Lewes- Georgetown bike trails. Schedule your visit today!
- Type:
- Single Family
- Sq.Ft.:
- 1,935
- Status:
- Active
- Beds:
- 3
- Lot size:
- 0.21 Acres
- Year built:
- 2024
- Baths:
- 3.00
- MLS#:
- DESU2059098
- Subdivision:
- Acadia Landing
ADDITIONAL INFORMATION
CONSTRUCTION IS COMPLETED-MOVE IN READY! POND FRONT WITH 3 CAR GARAGE! Ready for move in is this Newport floor plan featuring the additional loft and 3rd bathroom on the second floor, an amazing outdoor living package that includes a covered deck and outdoor fireplace, and a great pond front lot. This home features a contemporary open layout in the great room, kitchen and breakfast area with sliding glass doors that flow out to the backyard. The kitchen has been upgraded to a gourmet kitchen with double ovens, a built in microwave, and gas cook top. Near the foyer are two comfortable bedrooms, while the primary suite is tucked away in the back of the home for maximum privacy. Upstairs is a loft plus a full bathroom. An additional outdoor living space was added featuring a covered patio with gas fireplace. Additional upgrades include upgraded wide plank flooring in all 3 bedrooms and main living, and tile floors in both bathrooms. The property is located on a pond front lot in the Acadia Landing community, known for its charm and amenities, creating a welcoming and comfortable environment for residents to call home. Closing incentives available with use of preferred lender, title, and attorney. PHOTOS ARE OF ACTUAL HOME
$549,900
28014 Staysail Way Lewes, DE 19958
- Type:
- Single Family
- Sq.Ft.:
- 2,200
- Status:
- Active
- Beds:
- 4
- Lot size:
- 0.18 Acres
- Year built:
- 2022
- Baths:
- 3.00
- MLS#:
- DESU2059016
- Subdivision:
- Compass Point
ADDITIONAL INFORMATION
Incredible Price Improvement!!! Welcome to this stunning 4 bedroom, 3 bathroom home nestled in the desirable Compass Point neighborhood in Lewes. As you step inside, you'll immediately notice the 9ft ceilings and the thoughtful floor plan that offers both functionality and style. The heart of the home is the expansive open kitchen, living, and dining space. Perfect for entertaining guests or simply enjoying chill time, this area boasts an abundance of natural light and a seamless flow that encourages socializing and relaxation. With four bedrooms, including a large primary suite with two walk-in closets, there's plenty of space for everyone to have their own retreat. The first level living and sleep areas have upgraded luxury vinyl plank to promote style and durability. The upstairs loft bedroom and bathroom provide a private oasis for guests, offering comfort and convenience or a great work-from-home space or both! Outside, you'll find yourself chilling with a cool glass of lemonade on your screened-in porch or hosting a BBQ on your large patio. On those hot summer days, enjoy the amenities of Compass Point for a cool dip in the pool after a workout at the community fitness center, or with a community party at the clubhouse to mingle with your friendly, community-focused neighbors. The Compass Point location is superb as well; close enough to enjoy the restaurants, shops and beach areas in downtown Lewes and Rehoboth Beach, but set back enough to enjoy the tranquil peace that the community provides. A quick jaunt to Lewes-Georgetown Trail and HOPKINS FARM Creamery!!! Don't miss out on the opportunity to make this house your own and experience the unparalleled combination of comfort, convenience, and community that it has to offer.
- Type:
- Manufactured Home
- Sq.Ft.:
- 980
- Status:
- Active
- Beds:
- 3
- Lot size:
- 23.28 Acres
- Year built:
- 1993
- Baths:
- 2.00
- MLS#:
- DESU2058140
- Subdivision:
- Angola Crest Ii
ADDITIONAL INFORMATION
Welcome home! Whether this is your vacation getaway or full time residence, this well taken care of home is located in the Highly Sought after community of Angola Crest II and waiting for you! This home is warm and inviting with a split bedroom floorplan. The primary bedroom and full bath is located in the rear of the home and the 2 guest bedrooms and half bath are located towards the front of the home. Enjoy entertaining on your deck surrounded by beautiful perennial gardens. Angola Crest II is a quiet, well maintained community that offers plenty of space between homes and low lot rent that includes water. So many major updates to this home including: New Roof with warranty (4 yrs), New Heat/AC with warranty (4 yrs), New Insulation and Belly Wrap (4 yrs), New Porches (4 yrs), Newer Appliances - Stove, Microwave, Washer/Dryer (3yrs), New Hot Water Heater (less than 1 yr) and a New Roof on Shed (5 yrs) with fresh paint (1 yr). As an EXTRA BONUS, the two propane tanks will be filled at the end of April (a $600 value)!!! There is a community park with a pavilion and grill for enjoying with your family and friends. Residents pay utilities, trash and land rent. Fencing is allowed in the community. Park application required for residency. Approval is based on credit and background checks as well as verification of income.
- Type:
- Manufactured Home
- Sq.Ft.:
- 1,568
- Status:
- Active
- Beds:
- 3
- Lot size:
- 0.19 Acres
- Year built:
- 1996
- Baths:
- 2.00
- MLS#:
- DESU2058990
- Subdivision:
- Holly Pines
ADDITIONAL INFORMATION
Set on a quiet circular drive, this 3 bedroom 2 full bath house has been renovated from inside and out with a new kitchen, new bathrooms, beautiful flooring, and attractive architectural details. Enjoy the convenience of one-level living with a separate owner's suite for added privacy. The open concept layout features bright and airy living spaces perfect for family gatherings and quiet fireside relaxation. The remodeled kitchen is a chef's delight with new quartz countertops, stainless steel appliances, and stylish pendant lighting. You'll love the updated bathrooms with new fixtures and built-in storage nooks. Outside, enjoy a spacious fenced yard with a stone patio and fire pit, perfect for outdoor entertaining. With its convenient Lewes location near beaches, shopping, dining, and bike trails, this property is the ideal vacation or primary home. Don't miss out on this opportunity â schedule your showing today!
- Type:
- Single Family
- Sq.Ft.:
- 3,800
- Status:
- Active
- Beds:
- 4
- Lot size:
- 0.33 Acres
- Year built:
- 2009
- Baths:
- 4.00
- MLS#:
- DESU2058864
- Subdivision:
- Villages At Red Mill Pond
ADDITIONAL INFORMATION
This 4 bedroom, 3.5 bathroom open-concept house boasts a plethora of custom detailing throughout, hardwood floors in the kitchen and two dining rooms, and even an 8 seat theater room with wet bar. On either side of the impressive entryway with a high ceiling and columns, is an office with a bay window and a dining room with tray ceiling. The wraparound kitchen has plenty of storage, stainless steel appliances, and an island that leads to the second dining room with vaulted ceiling, wainscoting and hand-painted wall mural of a beach scene. The light-filled living room features high ceilings, a wall of windows and custom built-ins with a gas fireplace. From the second floor, a balcony overlooks the living room. The first floor primary bedroom is abundant with character including a bay window, columns, and tray ceiling, along with a walk-in closet, and large bath with double sinks, tiled shower and separate bathtub. Also has a laundry room and 2 car garage with extra area for plenty of storage. Outside, the large deck leads to a backyard that backs up to the woods for privacy. Neighborhood has easy access to the Georgetown-Lewes bike trail.
$1,049,900
11191 Marvil Road Unit S-78 Lewes, DE 19958
- Type:
- Single Family
- Sq.Ft.:
- 2,882
- Status:
- Active
- Beds:
- 4
- Lot size:
- 117.78 Acres
- Year built:
- 2020
- Baths:
- 3.00
- MLS#:
- DESU2058734
- Subdivision:
- Governors
ADDITIONAL INFORMATION
Absolutely stunning home nestled in the coveted Governors community, boasting one of the most enviable lots in the neighborhood! Enjoy breathtaking views of a serene natural pond, expansive open space in the backyard, and additional bonus square footage on each side of the home. This property is a true gem that stands out for its unparalleled uniqueness. Step inside to discover a captivating interior featuring Cathedral ceilings and luxurious Hickory wood floors throughout the first floor. The impressive open living area, complemented by a cozy gas fireplace, has been expanded for added comfort and style. The gourmet kitchen is a chef's dream, marrying exquisite design with practical functionality, and seamlessly integrating with the spacious living area. Entertain guests or unwind in the three-season porch overlooking the picturesque pond, where baby ducks and geese gracefully swim by. A deck provides a perfect spot for outdoor activities, whether grilling, sunbathing, or simply enjoying the beautiful surroundings. The main floor offers a master bedroom suite with a custom walk-in closet and a spa-like master bathroom featuring a large soaking bathtub. Two additional bedrooms on this level ensure ample space for guests or family members. A well-appointed laundry room and custom storage in the garage add to the home's convenience and practicality. Upstairs, flexibility reigns with a versatile space that can serve as an extra bedroom, office, or entertainment room. Abundant closet space, a bathroom, and extra storage over the garage enhance the livability of this home. Perfectly situated for outdoor enthusiasts, this home is close to biking paths and Cape Henlopen State Park's stunning beaches. It's a rare find that combines the allure of a barely lived-in property with the convenience of a fully finished home, sparing clients the time and hassle of building from scratch. Don't miss the opportunity to experience the beauty and comfort of 11191 Marvel Road. Schedule a viewing today and witness the epitome of luxurious living!
- Type:
- Single Family
- Sq.Ft.:
- 2,047
- Status:
- Active
- Beds:
- 3
- Lot size:
- 0.18 Acres
- Year built:
- 2014
- Baths:
- 2.00
- MLS#:
- DESU2058744
- Subdivision:
- Bay Pointe
ADDITIONAL INFORMATION
Price Improvement!! $499,900!! Amazing Price! Come check out this beautiful home in the amenity rich community of Bay Pointe!! You will love the open format of this home. As you enter the home, you will have two bedrooms to the left along with a full bathroom. To your right is a large flex/office room with French Doors. This large flex room would be great to have a large office or numerous other options. Going back the hall you will find the large family room opening to the kitchen with upgraded countertops and cabinets. A nice sunroom/breakfast area comes off the kitchen. Great place to enjoy your morning coffee or evening dinner! The owner's suite has a walk-in closet and shower in this awesome suite! Lawn has an irrigation system with its own well. Outside patio and two car garage complete this amazing home! Bay Pointe has so much to offer including boat/camper storage lot, kayak storage, fishing crabbing pier, access to Herring Creek, picnic area, outside community pool, new bocce courts, and a club house with workout area, library and showers. Seller is offering $5,000 towards Buyer's closing costs!! Come be a part of this amazing community! I love it so much here that I live here!
- Type:
- Manufactured Home
- Sq.Ft.:
- n/a
- Status:
- Active
- Beds:
- 3
- Year built:
- 2020
- Baths:
- 2.00
- MLS#:
- DESU2058708
- Subdivision:
- Whispering Pine Mhp
ADDITIONAL INFORMATION
Looking for a summer getaway well look no more! This 2020 3 bedroom 2 bath single wide home is in move in condition and ready for new owners. This community is only minutes to the beaches, boardwalk, golfing, fishing, water parks, movie theater, restaurants, tax free shopping, Cape May Ferry, Cape Henlopen State Park and the senior center is located by the entrance for those who like social activities. This community has a community pool, basketball court, picnic area and a storage for your Rv. . This all age pet friendly community is located just off Rt. 1 close to all your summer activities. If you are looking for a permanent or summer getaway then this home is for you. Give us a call today.
$749,900
20438 Skipjack Drive Lewes, DE 19958
- Type:
- Single Family
- Sq.Ft.:
- 3,210
- Status:
- Active
- Beds:
- 5
- Lot size:
- 0.18 Acres
- Baths:
- 5.00
- MLS#:
- DESU2058778
- Subdivision:
- None Available
ADDITIONAL INFORMATION
Welcome to Four Seasons at Scenic Harbor! The only NEW 55+ community at the Delaware Beaches. Scenic Harbor is located at Rehoboth Bay in Lewes, DE just minutes from the beaches, downtown Lewes and Rehoboth beach and boardwalk. Scenic Harbor will feature a 7,000 SF luxurious clubhouse with fitness center, resort-style outdoor pool and spa, three pickleball courts, bocce court, firepit lounge and many other amenities. Welcome to the Tuscaloosa home design. This home is currently in the process of construction and is scheduled to be completed by Summer 2024. The popular model features a combination of open living space paired with traditional elements. This home features 5 bedrooms, 4.5 baths and a tandem 3 car garage. Structural Features added to this home include a screen porch, a great room stone fireplace and an upgraded shower in the primary bath which features a shower with tile to the ceiling and frameless shower door. In the well-appointed kitchen, you will find white shaker style cabinets, stainless steel appliances, soapstone quartz countertops as well as a large island, gas cooking and pendant lighting to complete the look. Other spaces to note in this home are the home office with barn doors which provides privacy while working on projects as home as well as an upstairs that provides an awesome getaway for your guests to have when they come to stay with you near the beach! Designer features of this home include laminate wood flooring in the foyer, home office, kitchen, great room and morning room area. Tile bath surrounds and tile floors in all baths, upgraded kitchen faucet. To schedule a tour please and to receive a full brochure of all the features in this home please contact our sales representatives.
- Type:
- Single Family
- Sq.Ft.:
- 2,963
- Status:
- Active
- Beds:
- 3
- Lot size:
- 0.18 Acres
- Baths:
- 4.00
- MLS#:
- DESU2058774
- Subdivision:
- None Available
ADDITIONAL INFORMATION
Welcome to Four Seasons at Scenic Harbor! The only NEW 55+ community at the Delaware Beaches. Scenic Harbor is located at Rehoboth Bay in Lewes, DE just minutes from the beaches, downtown Lewes and Rehoboth beach and boardwalk. Scenic Harbor will feature a 7,000 SF luxurious clubhouse with fitness center, resort-style outdoor pool and spa, three pickleball courts, bocce court, firepit lounge and many other amenities. Welcome to the Franklin home design. This home is currently in the process of construction and is scheduled to be completed by Summer 2024. The popular model features a combination of open living space paired with traditional elements. This home features 3 bedrooms, 3.5 baths and a tandem 2 car garage + utility garage. Structural Features added to this home include a screen porch, a great room fireplace with shiplap accent, and an upgraded shower in the primary bath which features a shower with tile to the ceiling and frameless shower door. In the well-appointed kitchen, you will find light brown shaker style cabinets, stainless steel appliances, quartz countertops as well as a large island, gas cooking and pendant lighting to complete the look. Other spaces to note in this home are the home office with barn doors which provides privacy while working on projects as home. This home features a utility garage for storage. Designer features of this home include hickory hardwood flooring in the foyer, home office, kitchen, great room and primary suite. Tile bath surrounds and tile floors in all baths, plus accent ceiling beams. To schedule a tour please and to receive a full brochure of all the features in this home please contact our sales representatives.
$649,900
20436 Skipjack Drive Lewes, DE 19958
- Type:
- Single Family
- Sq.Ft.:
- 2,041
- Status:
- Active
- Beds:
- 2
- Lot size:
- 0.18 Acres
- Baths:
- 3.00
- MLS#:
- DESU2058772
- Subdivision:
- None Available
ADDITIONAL INFORMATION
Welcome to Four Seasons at Scenic Harbor! The only NEW 55+ community at the Delaware Beaches. Scenic Harbor is located at Rehoboth Bay in Lewes, DE just minutes from the beaches, downtown Lewes and Rehoboth beach and boardwalk. Scenic Harbor will feature a 7,000 SF luxurious clubhouse with fitness center, resort-style outdoor pool and spa, three pickleball courts, bocce court, firepit lounge and many other amenities. Welcome to the Taylor home design. This home is currently in the process of construction and is scheduled to be completed by Summer 2024. The popular model features a combination of open living space paired with traditional elements. This home features 2 bedrooms, 2.5 baths, a home office and a 3-car tandem garage. Structural Features added to this home include a screened porch and great room fireplace with shiplap. There are stained beams at the vaulted ceiling which spans the width of the home. The spa bath in the primary bedroom features a sliding barn door, a walk-in shower with frameless enclosure, and a rain shower with tile to the ceiling. In the well-appointed kitchen, you will find white, shaker kitchen cabinets, stainless steel appliances, quartz countertops as well as a large island, gas cooking and pendant lighting to complete the look. Other spaces to note in this home are the home office with sliding doors which provides privacy while working on projects at home. There is a utility sink in the laundry room for added convenience. Designer features of this home include LVP flooring in the foyer, home office, kitchen, great room, dining area, powder room and primary bedroom. Tile bath surrounds and tile floors in all full baths. To schedule a tour please and to receive a full brochure of all the features in this home please contact our sales representatives.
$684,900
20433 Skipjack Drive Lewes, DE 19958
- Type:
- Single Family
- Sq.Ft.:
- 2,166
- Status:
- Active
- Beds:
- 2
- Lot size:
- 0.18 Acres
- Baths:
- 3.00
- MLS#:
- DESU2058770
- Subdivision:
- None Available
ADDITIONAL INFORMATION
Welcome to Four Seasons at Scenic Harbor! The only NEW 55+ community at the Delaware Beaches. Scenic Harbor is located at Rehoboth Bay in Lewes, DE just minutes from the beaches, downtown Lewes and Rehoboth beach and boardwalk. Scenic Harbor will feature a 7,000 SF luxurious clubhouse with fitness center, resort-style outdoor pool and spa, three pickleball courts, bocce court, firepit lounge and many other amenities. Welcome to the Kelly home design. This home is currently in the process of construction and is scheduled to be completed by Summer 2024. The popular model features a combination of open living space paired with traditional elements. This home features 2 bedrooms, 2 baths, a home office and a 3-car tandem garage. Structural Features added to this home include a screened porch and great room fireplace with paneling. The spa bath in the primary bedroom features a sliding barn door, a walk-in shower with frameless enclosure, and a rain shower with tile to the ceiling. In the well-appointed kitchen, you will find white, shaker kitchen cabinets, stainless steel appliances, quartz countertops as well as a large island, gas cooking and pendant lighting to complete the look. Other spaces to note in this home are the home office with sliding doors which provides privacy while working on projects at home. There is a utility sink in the laundry room for added convenience. Designer features of this home include LVP flooring in the foyer, home office, kitchen, great room, dining area and primary bedroom. Tile bath surrounds and tile floors in all full baths. To schedule a tour please and to receive a full brochure of all the features in this home please contact our sales representatives.
$669,900
20431 Skipjack Drive Lewes, DE 19958
- Type:
- Single Family
- Sq.Ft.:
- 2,041
- Status:
- Active
- Beds:
- 2
- Lot size:
- 0.18 Acres
- Baths:
- 3.00
- MLS#:
- DESU2058768
- Subdivision:
- None Available
ADDITIONAL INFORMATION
Welcome to Four Seasons at Scenic Harbor! The only NEW 55+ community at the Delaware Beaches. Scenic Harbor is located at Rehoboth Bay in Lewes, DE just minutes from the beaches, downtown Lewes and Rehoboth beach and boardwalk. Scenic Harbor will feature a 7,000 SF luxurious clubhouse with fitness center, resort-style outdoor pool and spa, three pickleball courts, bocce court, firepit lounge and many other amenities. Welcome to the Taylor home design. This home is currently in the process of construction and is scheduled to be completed by Summer 2024. The popular model features a combination of open living space paired with traditional elements. This home features 2 bedrooms, 2.5 baths and a tandem 3 car garage. Structural Features added to this home include a screen porch, a great room stone fireplace and an upgraded shower in the primary bath which features a shower with tile to the ceiling and frameless shower door. In the well-appointed kitchen, you will find light brown shaker style cabinets, stainless steel appliances, quartz countertops as well as a large island, gas cooking and pendant lighting to complete the look. Other spaces to note in this home are the home office with barn doors which provides privacy while working on projects as home. The tandem 3 car garage provides additional storage. Designer features of this home include hickory hardwood flooring in the foyer, home office, kitchen, great room and primary suite. Tile bath surrounds and tile floors in all baths, plus accent ceiling beams. To schedule a tour please and to receive a full brochure of all the features in this home please contact our sales representatives.
© BRIGHT, All Rights Reserved - The data relating to real estate for sale on this website appears in part through the BRIGHT Internet Data Exchange program, a voluntary cooperative exchange of property listing data between licensed real estate brokerage firms in which Xome Inc. participates, and is provided by BRIGHT through a licensing agreement. Some real estate firms do not participate in IDX and their listings do not appear on this website. Some properties listed with participating firms do not appear on this website at the request of the seller. The information provided by this website is for the personal, non-commercial use of consumers and may not be used for any purpose other than to identify prospective properties consumers may be interested in purchasing. Some properties which appear for sale on this website may no longer be available because they are under contract, have Closed or are no longer being offered for sale. Home sale information is not to be construed as an appraisal and may not be used as such for any purpose. BRIGHT MLS is a provider of home sale information and has compiled content from various sources. Some properties represented may not have actually sold due to reporting errors.
Lewes Real Estate
The median home value in Lewes, DE is $530,000. This is higher than the county median home value of $274,300. The national median home value is $219,700. The average price of homes sold in Lewes, DE is $530,000. Approximately 46.65% of Lewes homes are owned, compared to 10.76% rented, while 42.59% are vacant. Lewes real estate listings include condos, townhomes, and single family homes for sale. Commercial properties are also available. If you see a property you’re interested in, contact a Lewes real estate agent to arrange a tour today!
Lewes, Delaware has a population of 2,961. Lewes is less family-centric than the surrounding county with 3.82% of the households containing married families with children. The county average for households married with children is 21.7%.
The median household income in Lewes, Delaware is $72,474. The median household income for the surrounding county is $57,901 compared to the national median of $57,652. The median age of people living in Lewes is 67.1 years.
Lewes Weather
The average high temperature in July is 86.9 degrees, with an average low temperature in January of 29.7 degrees. The average rainfall is approximately 44.9 inches per year, with 9.6 inches of snow per year.
