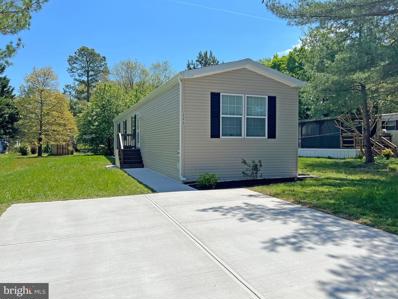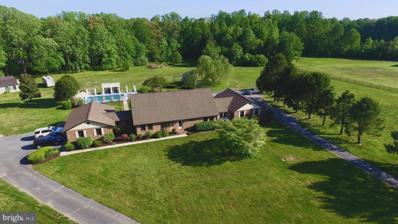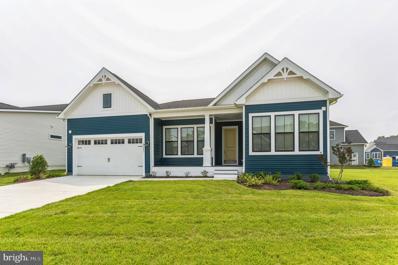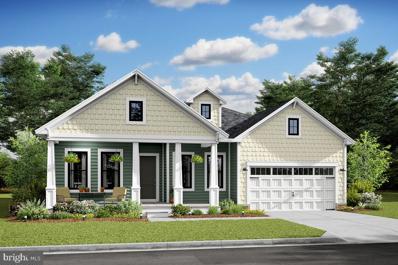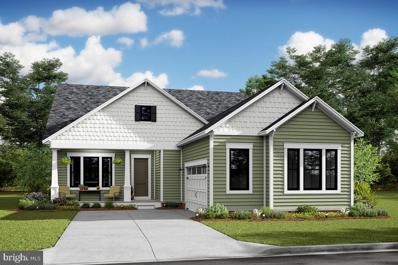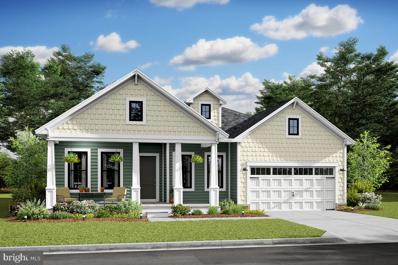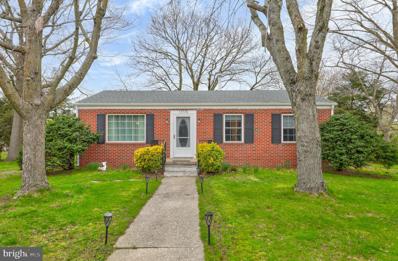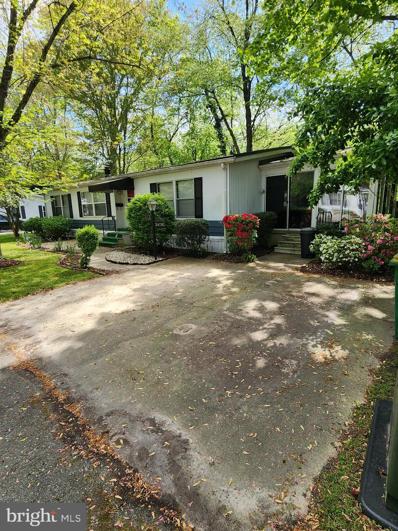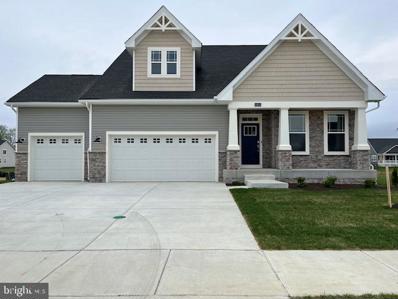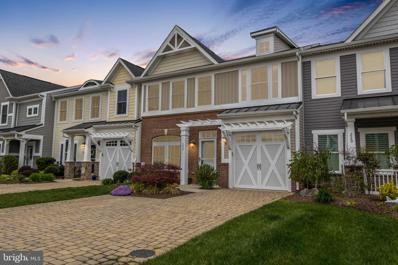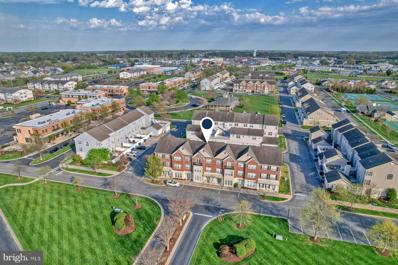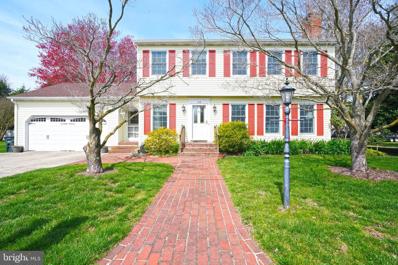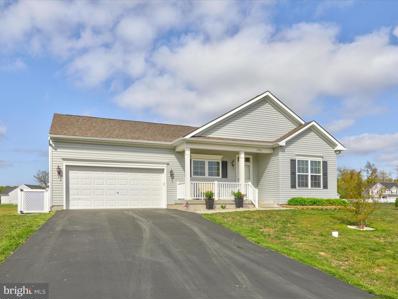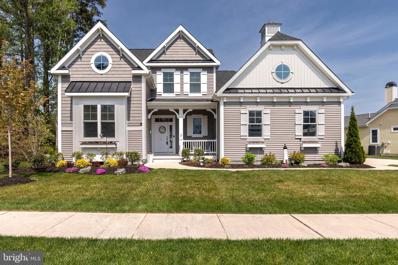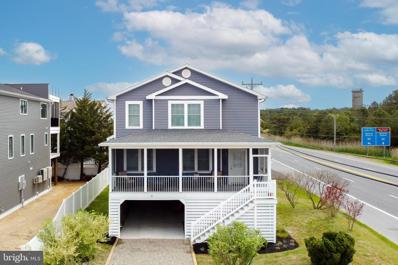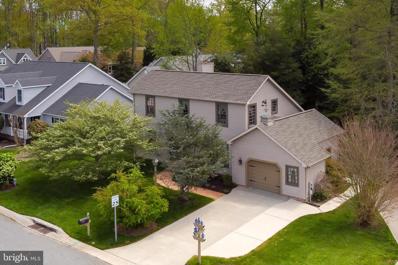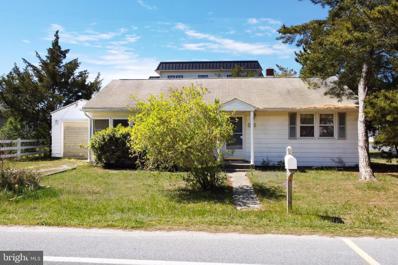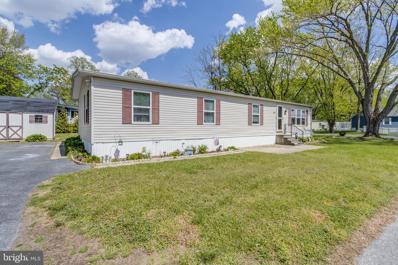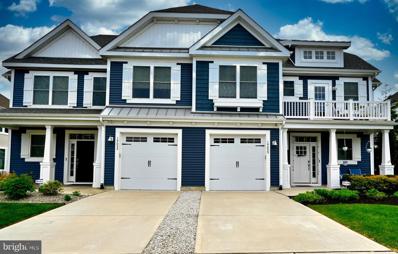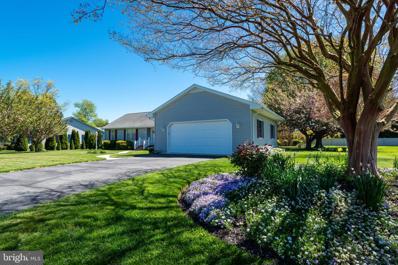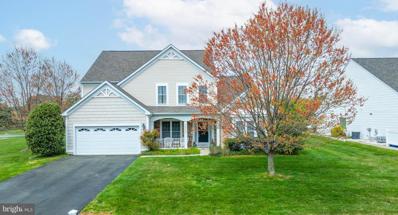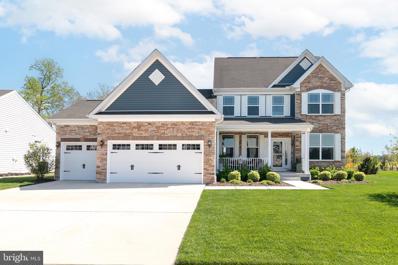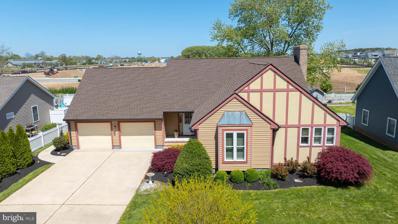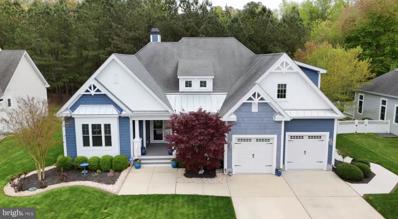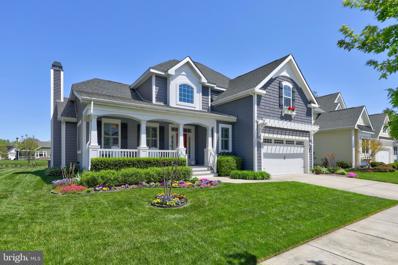Lewes DE Homes for Sale
- Type:
- Manufactured Home
- Sq.Ft.:
- 1,120
- Status:
- NEW LISTING
- Beds:
- 3
- Lot size:
- 0.1 Acres
- Year built:
- 2022
- Baths:
- 2.00
- MLS#:
- DESU2061362
- Subdivision:
- Sweet Briar Mhp
ADDITIONAL INFORMATION
Just right as a vacation home or quite nice for year-round living! Property is around the corner from the community boat ramp & fishing pier, and just down the street from the community pool. And youâll be less than 7.5 miles from your front door to the Lewes public beach. The famous Hopkins Farm Creamery is nearby, too, when you crave some homemade ice cream. This 2022 Skyline Champion-model home is 16âx70â for 1,120 sq. ft. of living space, so it is as large as some doublewide homes! The home has great ceiling heights, which are accented with crown moulding. The large kitchen has a breakfast bar and space for a dinette set. Whirlpool stainless steel appliance package include a fridge, electric range, built-in microwave, and dishwasher. Hi-def laminate countertops and glass tile backsplash accents in the kitchen and baths. The main bedroom has a walk-in closet & its own private bath. That bath has a large stall shower. Split bedroom plan has the other two nicely-sized bedrooms on the opposite side of the house. The second full bath has a tub/shower. The laundry room is off of the kitchen & has a full-size washer & dryer. Furnished as seen. Recessed lights. Ceiling fans. Homeowners may add decks, porches and a shed. Annually-renewable leasehold interest with Lot Rent of $721.67/mt. The annual renewal on December 1 with any increase capped as per 25 DE C. Sec 7050-7052. Lot rent includes seasonal lawn mowing, pool, club house, and trash/recycle service. Homeowner pays electric, water, and sewer. Equity LifeStyle Properties, Inc., the community owner, requires an Application from the Buyer, with acceptance based on the following criteria: 1.)income verification, 2.)credit bureau score, plus evaluation of debt-to-income ratio, and 3.)criminal background check. (Note: Family & friends may always visit, but rentals and subletting are NOT permitted.) Financing may be available to qualified borrowers from only a few Lenders who specialize in installment/chattel loans for manufactured homes on leased land. Closing costs will include the full 3.75% DMV Doc Fee & a Settlement Agent fee.
$2,300,000
16117 Willow Creek Road Lewes, DE 19958
- Type:
- Single Family
- Sq.Ft.:
- 4,944
- Status:
- NEW LISTING
- Beds:
- 5
- Lot size:
- 8.61 Acres
- Year built:
- 1986
- Baths:
- 4.00
- MLS#:
- DESU2061264
- Subdivision:
- Willow Creek
ADDITIONAL INFORMATION
East of Rt. One. This large home with an attached home office with separate entrance. The main house has 5 bedrooms, 3.5 baths. First floor has foyer entrance, LR (serves as a game room), carpeted family room, Sunroom, large eat in kitchen, formal dining room, laundry room going to the garage. The kitchen has granite countertops and was updated approx. 4 years ago. also soft close maple cabinets. The sunroom is off the kitchen with large windows overlooking the pool and beautiful gardens. The sunroom leads out to a screen in porch, and the pool area also has a screened in area. There are two bedrooms on the first floor. This home has a lot of built in shelving, storage areas, and the family room has pocket doors and an electric fireplace with heat and colors and a built in TV above it. There is a geothermal heat pump for the first floor, a heat pump on the second floor and another heat pump for the office space. This spacious home was built by a local contractor-CFS Construction, having an excellent reputation throughout lower Delaware. There is a large barn in the back with concrete flooring, and a garage door with opener, and a loft area. From this property, it is 7 miles to Lewes Beach. If you are looking for wildlife acreage, serenity, peace and quiet, this could be your place. This property is well suited for horses, gardening, with low maintenance fees. the acreage goes down to the middle of Old Mill Creek. Some furniture could be for sale. The few chickens can stay or go.
- Type:
- Single Family
- Sq.Ft.:
- 3,334
- Status:
- NEW LISTING
- Beds:
- 4
- Lot size:
- 0.17 Acres
- Year built:
- 2024
- Baths:
- 4.00
- MLS#:
- DESU2061344
- Subdivision:
- Tower Hill
ADDITIONAL INFORMATION
Welcome to the Rockford Loft home design. This home is estimated to be completed November 2024. The popular Rockford Loft model features a combination of open living space paired with traditional elements. This Single Story Ranch home features 4 bedrooms, 3.5 baths and a 2 car garage. Structural Features added to this home include a great room fireplace, home office sliding doors and an ultra spa bath in the primary suite. To schedule a tour please and to receive a full brochure of all features in this home please contact our sales representatives. Have you heard of Tower Hill? K. Hovnanian proudly presents this community of luxury single family homes located on the East side of Route 1, a short bike ride to downtown Lewes, and within close proximity to the Lewes-Georgetown Bike Trail. The community will also offer upscale amenities such as a pool, clubhouse, fitness center, pickleball courts, community garden, lawn games as well as outdoor paths and common areas throughout. Tower Hill will also feature access to the Freeman Institute - a series of life-enrichment classes for homeowners covering a wide variety of special interest topics.
$879,900
98 Hilltop Boulevard Lewes, DE 19958
- Type:
- Single Family
- Sq.Ft.:
- 2,379
- Status:
- NEW LISTING
- Beds:
- 2
- Lot size:
- 0.17 Acres
- Year built:
- 2024
- Baths:
- 3.00
- MLS#:
- DESU2061342
- Subdivision:
- Tower Hill
ADDITIONAL INFORMATION
Welcome to the Rockford home design. This home is estimated to be completed October 2024. The popular Rockford model features a combination of open living space paired with traditional elements. This Single Story Ranch home features 3 bedrooms, 2.5 baths and a 2 car garage. Structural Features added to this home include a great room fireplace, home office sliding doors and an ultra spa bath in the primary suite. To schedule a tour please and to receive a full brochure of all features in this home please contact our sales representatives. Have you heard of Tower Hill? K. Hovnanian proudly presents this community of luxury single family homes located on the East side of Route 1, a short bike ride to downtown Lewes, and within close proximity to the Lewes-Georgetown Bike Trail. The community will also offer upscale amenities such as a pool, clubhouse, fitness center, pickleball courts, community garden, lawn games as well as outdoor paths and common areas throughout. Tower Hill will also feature access to the Freeman Institute - a series of life-enrichment classes for homeowners covering a wide variety of special interest topics.
$899,900
78 Hilltop Boulevard Lewes, DE 19958
- Type:
- Single Family
- Sq.Ft.:
- 3,187
- Status:
- NEW LISTING
- Beds:
- 4
- Lot size:
- 0.17 Acres
- Year built:
- 2024
- Baths:
- 4.00
- MLS#:
- DESU2061340
- Subdivision:
- Tower Hill
ADDITIONAL INFORMATION
Welcome to the Lewes Loft home design. Estimated to be completed November 2024, the popular Lewes Loft model features a combination of open living space paired with traditional elements. This home features 4 bedrooms, 3.5 baths and a 2 car garage. Structural Features added to this home include a great room fireplace and an ultra spa bath in the primary suite. To schedule a tour please and to receive a full brochure of all features in this home please contact our sales representatives. Have you heard of Tower Hill? K. Hovnanian proudly presents this community of luxury single family homes located on the East side of Route 1, a short bike ride to downtown Lewes, and within close proximity to the Lewes-Georgetown Bike Trail. The community will also offer upscale amenities such as a pool, clubhouse, fitness center, pickleball courts, community garden, lawn games as well as outdoor paths and common areas throughout. Tower Hill will also feature access to the Freeman Institute - a series of life-enrichment classes for homeowners covering a wide variety of special interest topics.
$809,900
15316 West Kea Way Lewes, DE 19958
- Type:
- Single Family
- Sq.Ft.:
- 2,379
- Status:
- NEW LISTING
- Beds:
- 2
- Lot size:
- 0.17 Acres
- Year built:
- 2024
- Baths:
- 3.00
- MLS#:
- DESU2061332
- Subdivision:
- Tower Hill
ADDITIONAL INFORMATION
Welcome to the Rockford home design. This home is estimated to be completed October 2024. The popular Rockford model features a combination of open living space paired with traditional elements. This Single Story Ranch home features 3 bedrooms, 2.5 baths and a 2 car garage. Structural Features added to this home include a great room fireplace and an ultra spa bath in the primary suite. To schedule a tour please and to receive a full brochure of all features in this home please contact our sales representatives. Have you heard of Tower Hill? K. Hovnanian proudly presents this community of luxury single family homes located on the East side of Route 1, a short bike ride to downtown Lewes, and within close proximity to the Lewes-Georgetown Bike Trail. The community will also offer upscale amenities such as a pool, clubhouse, fitness center, pickleball courts, community garden, lawn games as well as outdoor paths and common areas throughout. Tower Hill will also feature access to the Freeman Institute - a series of life-enrichment classes for homeowners covering a wide variety of special interest topics.
- Type:
- Single Family
- Sq.Ft.:
- 1,000
- Status:
- NEW LISTING
- Beds:
- 3
- Lot size:
- 0.34 Acres
- Year built:
- 1968
- Baths:
- 1.00
- MLS#:
- DESU2058974
- Subdivision:
- None Available
ADDITIONAL INFORMATION
Discover the charm of this inviting 3-bedroom, 1 bath home nestled on a spacious and well landscaped lot within one of Lewes' most wonderful neighborhoods. Boasting a meticulously renovated and updated kitchen, it features new quartz countertops, cabinetry, and sink with water filter, and new laminate flooring, the home exudes comfort and modernity. The rest of the home features wood flooring, large and sunny rooms, and a recently revitalized basement featuring new epoxy flooring, and a new dehumidifier and heat pump. With updated electrical outlets and professionally cleaned ductwork, it offers seamless living from the moment you step inside. The deck on the back of the house is installed with Trex decking and looks out to and expansive rear yard where youâll enjoy years of entertaining and relaxing. Don't miss the opportunity to experience the allure of this exceptional property firsthandâschedule your viewing today!
- Type:
- Manufactured Home
- Sq.Ft.:
- 600
- Status:
- NEW LISTING
- Beds:
- 3
- Lot size:
- 0.03 Acres
- Year built:
- 1981
- Baths:
- 2.00
- MLS#:
- DESU2060786
- Subdivision:
- McNicol Place Mhp
ADDITIONAL INFORMATION
Vacation or year-round living - enjoy all the resort area has to offer from this home! Less than 3 miles to the Lewes public beach & the historic, downtown-Lewes shopping district. The Cape May-Lewes Ferry and the Cape Henlopen State Park are nearby This three-bedroom, two full bath double wide also offers a wood burning fireplace and also a 3 season room. Separate shed in rear of home. Home is being sold strictly AS_IS most furniture stays with the home. Equity Lifestyle Properties, Inc., the community owner, requires an Application -$50/per person- from the Buyer AND all adults 18 year-of-age or older who will be residing in the home &/or any other adult who will be staying for 14 consecutive days or more. Note: Rentals and subletting are NOT permitted in this community at any time. Park acceptance is based on the following criteria: 1.)income verification, 2.)credit bureau score, plus evaluation of debt-to-income ratio, and 3.)criminal background check. Two (2) pets are allowed in McNicol Place (NO breed restrictions) Buyers to pay the full DMV Doc fee at closing. New DE law prohibits Parks from restricting dog breeds, but the Park may not have updated their rules yet to reflect the new law. Lot rent includes seasonal grass cutting and trash/recycle service. Homeowner pays electric, water, and sewer (Comcast/Xfinity available for cable/Internet). Buyers to pay the full DMV Doc fee at closing and reimburse the sellers ground rent that has been paid for 2024.
- Type:
- Single Family
- Sq.Ft.:
- 3,588
- Status:
- NEW LISTING
- Beds:
- 4
- Lot size:
- 0.24 Acres
- Year built:
- 2024
- Baths:
- 4.00
- MLS#:
- DESU2060580
- Subdivision:
- Acadia Landing
ADDITIONAL INFORMATION
HOME IS COMPLETED-3 CAR GARAGE! Now completed and ready for move in is this Clearwater floor plan featuring an amazing outdoor living package that includes a covered deck and outdoor fireplace, and an finished basement. This new two-story home showcases an exquisite design with a finished basement that offers versatility. The first floor features an open-plan layout among the Great Room, dining room and kitchen. The first floor has the optional guest suite upgrade which offers a first floor bedroom and full bathroom. The ownerâs suite is situated at the back of the first floor for added privacy. The second floor hosts a loft thatâs an ideal space for entertaining and two secondary bedrooms, which both feature walk-in closets. Also upstairs is a full bathroom with dual vanities. The finished basement offers a finished rec room plus a full bathroom, making a total of 4 bedrooms, 4 bathrooms, a loft and rec room which gives more than enough room for guests or a growing family. The property is located on a pond front lot in the Acadia Landing community, known for its charm and amenities, creating a welcoming and comfortable environment for residents to call home. PICTURES OF ACTUAL HOME. Closing incentives available with use of preferred lender, title, and attorney.
$575,000
222 Samantha Drive Lewes, DE 19958
- Type:
- Single Family
- Sq.Ft.:
- 2,000
- Status:
- NEW LISTING
- Beds:
- 3
- Lot size:
- 0.07 Acres
- Year built:
- 2014
- Baths:
- 3.00
- MLS#:
- DESU2060164
- Subdivision:
- Canary Creek
ADDITIONAL INFORMATION
Welcome to your serene sanctuary in the heart of Canary Creek! This meticulously crafted 3-bedroom, 2.5-bathroom home offers a harmonious blend of comfort and style amidst the tranquil ambiance of its surroundings. As you step through the front door, you'll be greeted by a cozy sitting room adorned with elegant wainscoting, perfect for unwinding with a good book or hosting intimate gatherings. The adjacent kitchen is a chef's delight, boasting sleek granite countertops, a convenient gas stove, a wall oven for culinary adventures, a spacious pantry, and an abundance of cabinet space for all your storage needs. The main floor also features a convenient half bath, while the expansive primary suite beckons with its tray ceiling, generous walk-in closet, and a luxurious shower equipped with dual heads for a spa-like experience. Venture upstairs to discover a versatile loft area overlooking the living room below, ideal for a home office or a peaceful retreat. Two additional bedrooms and a second full bath complete the upper level, providing ample space for family and guests. Outside, the charm continues with a paver driveway leading to your attached one car garage and a rear patio perfect for al fresco dining. Explore the community's walking paths dotted with benches, and revel in the splendor of certified wildlife habitats and pollinator gardens that adorn the landscape. Conveniently located just minutes away from the historic downtown charm of Lewes, where you can explore local restaurants, charming shops, and cultural attractions. For outdoor enthusiasts, Cape Henlopen State Park, several nearby biking trails, and the Lewes Beach offer endless opportunities for recreation and relaxation, while furry friends can frolic to their heart's content at the nearby Lewes Unleashed Dog Park. And when wanderlust calls, embark on weekend adventures with ease via the Cape May-Lewes Ferry, whisking you away to the sun-drenched shores of the Cape May. Don't miss your chance to experience the epitome of coastal living in this idyllic retreat. Schedule your showing today and make this dream home yours!
- Type:
- Single Family
- Sq.Ft.:
- 3,500
- Status:
- NEW LISTING
- Beds:
- 5
- Lot size:
- 0.05 Acres
- Year built:
- 2006
- Baths:
- 4.00
- MLS#:
- DESU2060748
- Subdivision:
- Villages Of Five Points-West
ADDITIONAL INFORMATION
Exceptional location, impressive renovations! Located east of Rt 1 in the amenity-rich Villages of Five Points community, this updated and expansive 5-bedroom, 3.5-bathroom townhouse offers a modern and inviting floor plan design. Beautifully maintained and tastefully decorated describes this welcoming home. Over $213k in recent capital improvement renovations including a rear addition with two additional bedrooms, fully remodeled bathrooms, upgraded hardwood flooring throughout, new kitchen appliances, new washer and dryer and a newly installed roof with a transferable warranty. The main floor features an open concept design. The kitchen at the heart of the home, seamlessly connected to both the living room and dining area at the entrance, with a convenient powder room located off the foyer. The kitchen is well appointed with expansive granite counter space, stainless steel appliances, 42â cabinetry, tile backsplash and a spacious pantry for added storage. Adjacent to the kitchen, a charming breakfast nook invites you to dine or step outside onto the private patio. On the second floor, you'll find a well-thought-out floor plan offering a second living room, 4 bedrooms, 2 full bathrooms, and a centrally located laundry room. Ascending to the third floor reveals a private owner's suite complete with a spacious walk-in closet, a cozy sitting room, office room and an en-suite luxury bathroom, featuring a dual vanity, soaking tub and stall shower. Additional notable features of this home include a 2-car garage, attic storage, crown molding, upgraded HVAC system, ceiling fans, fresh paint, and the list goes on! The center of the Villages of Five Points community offers a charming downtown featuring restaurants, shops, and professional services- all steps from your front door. Community amenities abound with 2 pools, 8 tennis courts, a tot lot, a paved walking and biking path, and a clubhouse. With public transportation service available onsite, you can reach local beaches, towns, shopping, and dining, all without getting in your car. Close proximity to downtown Lewes, the Delaware Bay, Cape Henlopen State Park, shops, restaurants, and direct access to the Georgetown-Lewes trail. Schedule your showing today to experience everything this exceptional townhouse and vibrant community have to offer!
$999,900
102 Bradley Lane Lewes, DE 19958
- Type:
- Single Family
- Sq.Ft.:
- 1,750
- Status:
- NEW LISTING
- Beds:
- 3
- Lot size:
- 0.26 Acres
- Year built:
- 1977
- Baths:
- 3.00
- MLS#:
- DESU2057464
- Subdivision:
- None Available
ADDITIONAL INFORMATION
GREAT LOCATION IN-TOWN LEWES! Don't miss this in-town Lewes, 3 bedroom, 2.5 bath home with 2 car garage. Walk or bike to the shops and dinning of historic Lewes, the farmer's market, and the beach. Don't miss this opportunity, call today!
- Type:
- Single Family
- Sq.Ft.:
- 2,270
- Status:
- NEW LISTING
- Beds:
- 3
- Lot size:
- 0.51 Acres
- Year built:
- 2015
- Baths:
- 2.00
- MLS#:
- DESU2060008
- Subdivision:
- Heron Bay
ADDITIONAL INFORMATION
ACTIVE SATURDAY APRIL 27TH! Delightful 2,000+ sq ft rancher in Heron Bay awaits new owners! Heron Bay is a resort style community offering a Clubhouse,Fitness Center, Tennis Court, Resort style pool with sundeck and Playground. This home is situated on a cul-de-sac and its open floor plan home boasts a ton of natural light and plenty of room to entertain. It features a large kitchen, separate dining room, living room, screened in porch, laundry, primary bedroom with ensuite and walk in closet, 2nd bedroom, hall bath and a 3rd bedroom. This home has new flooring and fresh paint! It also sports a two car garage. Conventionally located near everything Lewes has to offer - shopping, restaurants, schools, libraries, Rt 1 and Rt 113.
- Type:
- Single Family
- Sq.Ft.:
- 3,722
- Status:
- NEW LISTING
- Beds:
- 5
- Lot size:
- 0.33 Acres
- Year built:
- 2019
- Baths:
- 5.00
- MLS#:
- DESU2061068
- Subdivision:
- Coastal Club
ADDITIONAL INFORMATION
Like new ONLY BETTER! All the additional features you would want to add to your new home after closing are already in place, making this Coastal Club resort lifestyle home a turnkey opportunity! Move in, unpack and relax on the already completed hardscaped patio, enjoy maintenance free gutters fitted with gutter guards, keep your lawn lux and happy with the added irrigation well, pets safe in your fenced yard and keep your electric bills to a minimum with your owned solar panels! Designed with optimal comfort for your family and guests, 2 of the guestâs rooms have ensuite baths and your luxury primary bedroom suite includes a jetted tub and oversized his-and-hers walk-in closets. Your shared living space features a spacious open floor plan, 10 foot & Vaulted ceilings accentuated with hardwood floors throughout the main living area. The heart of the open floor plan is the great room with gas fireplace framed with built in cabinets and of course the gourmet kitchen fitted with stainless steel appliances, granite counters, pot filler, large walk-in pantry, breakfast bar and wine fridge. Relax outside on the screened-in porch or paver patio and enjoy the extra buffer of this premium lot with natural views from every angle. The hardscaped space has plenty of room for entertaining, BBQs or star gazing. Everything you need is one level living with a bonus suite on the second floor. This property also boasts a spacious two-car side entry garage and an oversized driveway for all your vehicles. This amenity rich community is one that meets everyoneâs needs. The 14,000+ square foot clubhouse features an indoor heated pool and Jacuzzi, a fitness center, pool tables, game room, yoga room, meeting space, a full indoor bar featuring Big Fish Grill meals every weekend! The outdoor amenities include, two outdoor pools, a giant water-slide, lifeguards, a swim-up bar, tennis and pickle ball courts, bocce ball, shuffleboard, two dog parks, a tot playground, and ping pong tables! Something for Everyone! Come see this one of a kind property in a one of a kind community today!
$1,549,900
4 Tennessee Avenue Lewes, DE 19958
- Type:
- Single Family
- Sq.Ft.:
- 2,724
- Status:
- NEW LISTING
- Beds:
- 5
- Lot size:
- 0.16 Acres
- Year built:
- 2015
- Baths:
- 4.00
- MLS#:
- DESU2060870
- Subdivision:
- Lewes Beach
ADDITIONAL INFORMATION
COASTAL LIVING IN LEWES BEACH! Within walking distance from the bay beach lies this meticulously designed single-family home that delivers on space, convenience, and quality. Positioned only 2 blocks from the Cape May - Lewes Ferry, and across the street from picturesque trails stretching 40 miles; linking Lewes to Cape Henlopen State Park, Rehoboth Beach, Georgetown, and beyond; this homeâs location canât be beat! Donât want to get in the car? A one mile bike ride will get you into the beautiful downtown district of Lewes to enjoy its shops and restaurants, too! Built by a respected local builder known for their dedication to quality, this residence was constructed with energy efficiency in mind, resulting in both a smaller environmental impact and reduced utility expenses. Inside, explore a well-thought-out layout providing ample space for relaxation and entertainment. With an open floor plan, 5 bedrooms and 3.5 baths - providing sleeping space for 10-12 people - including dual primary suites on different levels, this home caters effortlessly to groups of all sizes. An elevator shaft, currently serving as spacious storage closets, adds an element of convenience and accessibility. Below the main level, the ground floor provides covered parking for up to 4 cars, plenty of storage space for your bikes and beach equipment as well as an outdoor shower for rinsing away sandy days spent on the bay. Experience the coastal lifestyle you've always envisioned at this residence where every detail has been carefully crafted to elevate daily living. Call and schedule a showing TODAY!
$825,000
3 Canary Drive Lewes, DE 19958
- Type:
- Single Family
- Sq.Ft.:
- 1,917
- Status:
- NEW LISTING
- Beds:
- 3
- Lot size:
- 0.23 Acres
- Year built:
- 2002
- Baths:
- 2.00
- MLS#:
- DESU2061104
- Subdivision:
- Pilottown Village
ADDITIONAL INFORMATION
PERFECT BLEND OF TRADITIONAL & MODERN is yours with this charming colonial style home in highly desirable Pilottown Village. Featuring 2 levels of spacious living with hardwood flooring throughout, cultivating an inviting atmosphere of elegance and coziness. This delightful home offers three generously sized bedrooms and two bathrooms, offering plenty of space for everyday living and hosting guests. The charming rustic country kitchen welcomes you in with its exposed beams and brick countertops, effortlessly combining style and practicality. On colder days & nights retreat around the hearthstone fireplace between the kitchen and dining room, or the brick-framed fireplace in the living room. On warmer days, step outside onto the brick deck for a peaceful morning coffee retreat or relax in the spacious screened porch for evenings filled with laughter and entertainment. Whether relaxing indoors or stepping out into the backyard sanctuary, tranquility awaits amidst beautifully manicured grounds, where every corner is a testament to nature's beauty. With its picturesque setting and enduring charm, this colonial-style gem offers a lifestyle of refinement and coziness, where each day feels like a retreat. Call today and be in this beautiful Pilottown Village before summer. Just moments away from downtown Lewes and the beach!
$1,099,000
1401 Cedar Street Lewes, DE 19958
- Type:
- Single Family
- Sq.Ft.:
- 1,200
- Status:
- NEW LISTING
- Beds:
- 2
- Lot size:
- 0.16 Acres
- Year built:
- 1955
- Baths:
- 2.00
- MLS#:
- DESU2060010
- Subdivision:
- Lewes Beach
ADDITIONAL INFORMATION
WALK TO THE BEACH from this adorable Lewes Beach Cottage! This home features 2 bedrooms, 1.5 baths, enclosed porch, outdoor shower, rooftop deck, 1 car garage, spacious yard, and more! Just a short bike ride to the Cape Henlopen State Park, Cape-May Lewes Ferry Terminal and in-town attractions & steps from Lewes Beach! Make it your beach pad or investment property. Great Location, call today!
- Type:
- Manufactured Home
- Sq.Ft.:
- 1,600
- Status:
- NEW LISTING
- Beds:
- 3
- Lot size:
- 205.36 Acres
- Year built:
- 1978
- Baths:
- 2.00
- MLS#:
- DESU2061058
- Subdivision:
- Angola Beach
ADDITIONAL INFORMATION
Welcome to this charming home nestled within a vibrant community offering a plethora of amenities. Located in a serene park setting, this residence boasts the perfect blend of comfort, convenience, and recreation. Step into this inviting home featuring 3 bedrooms and 2 baths, sunroom and deck, where every corner exudes warmth and relaxation. The spacious living area welcomes you and is ideal for both intimate gatherings and lively celebrations. Freshly updated with new appliances, the kitchen is a chef's delight, promising culinary adventures with ease and lots of cabinet and counter space. Retreat to the expansive bedrooms, each offering ample space and tranquility for restful nights. Primary Bedroom fits a king bed with room to add additional furniture. Unwind in the primary bath, complete with a soaking tub and separate shower, offering a sanctuary to escape the hustle and bustle of everyday life. Outside, discover your own oasis on a corner lot, providing extra privacy and plenty of room to entertain. Relax on the deck with a refreshing drink in hand, or gather around for a barbecue with friends and family. A convenient oversized shed with a new roof offers additional storage space for your outdoor essentials. But the true allure of this property lies in its community amenities. Dive into the refreshing waters of two sparkling pools, explore the serene kayak and canoe area, or indulge in friendly matches on the tennis and basketball courts. Little ones will delight in the two playground areas, while boating enthusiasts will appreciate the boat ramp and boat slips for rent for easy access to the water. Additionally, storage space for boats, jet skis, or RVs can be provided for a fee, ensuring your outdoor gear is always close at hand. Experience resort-style living in this mobile home, where every day feels like a vacation. Don't miss your chance to make this lifestyle a reality. Schedule your showing today and prepare for leisure and adventure.
- Type:
- Twin Home
- Sq.Ft.:
- 2,500
- Status:
- NEW LISTING
- Beds:
- 4
- Lot size:
- 0.11 Acres
- Year built:
- 2020
- Baths:
- 3.00
- MLS#:
- DESU2061038
- Subdivision:
- Coastal Club
ADDITIONAL INFORMATION
Experience "Coastal Elegance" at its finest in this stunning, fully-furnished twin house located in the prestigious Prince Edward section of the award-winning Coastal Club resort-style community in Lewes, Delaware. Whether you're seeking a primary residence or an investment property, this home offers an easy turnkey solution as the premium furniture and furnishings are included (TVs, Fans, Kitchenware, pictures and more! This is the Schell Brothers Bristol model. Schell recently won the coveted "2023 Builder of the Year award" from Pro Builder. Step inside to discover a light-filled, open-concept living space adorned with hardwood floors and a warm gas fireplace in the oversized great room. The first-floor primary suite boasts two closets and a luxurious bath featuring a tiled shower, dual sinks, and tile floor. The gourmet kitchen is a chef's dream, featuring gleaming quartz countertops, stainless steel appliances, double oven and custom, upgraded cabinets. Enjoy meals at the counter-height breakfast bar or in the adjacent dining area. Upstairs, a large loft offers versatility as a family room or office, while the second bedroom and two additional guest rooms share a well-appointed full bathroom. Relax and enjoy your 2-story screened in porch and accompanying sun deck. Storage is abundant with a walk-up 3rd floor multi function room that could be a private office or an entertainment room as well as a storage space. .The garage and two outdoor living spaces provide the perfect setting for enjoying morning coffee or evening relaxation. Many additional upgrades throughout: Plantation Blinds (motorized and unmotorized), Wainscoting and crown moulding in many rooms, Quartz counters in primary bathroom, french door refrigerator, double oven, hood fan, farmhouse sink, Sincore cabinets, , loft built ins, cabinets above washer and dryer. Coastal Club's unparalleled amenities include a large infinity pool with swim-up bar, water slide & splash pad, indoor pool, tennis courts, 3-mile nature trail, dog park, community garden plots, fitness room, clubhouse with catering by Big Fish Grille, and a vibrant social calendar with activities like yoga, pilates, aerobics, and more. Located just minutes from the beach and all the area's attractions, this incredible property offers both luxury and convenience. This is an estate sale owned by two trusts. The furnishings are lovely and the home shows like a model. Don't miss this opportunity to live or invest in Lewes' most amenity-rich community with the most open space in the area. Remote access security system included. Experience the Coastal Club lifestyle â schedule your private tour now! There is a one time capital contribution fee of $2,250 to join the HOA and a one-time fee of $5,000 to the join The Lighthouse Club. There is a $630 per quarter Recreation Fee starting in 2024 and a HOA fee of $333 per quarter. Total Quarterly HOA and Rec Fees are $963.00 (=$630 and $333) paid Quarterly.
$525,000
30915 Edgewood Drive Lewes, DE 19958
- Type:
- Single Family
- Sq.Ft.:
- 2,776
- Status:
- NEW LISTING
- Beds:
- 3
- Lot size:
- 0.52 Acres
- Year built:
- 1988
- Baths:
- 3.00
- MLS#:
- DESU2060860
- Subdivision:
- Edgewater Estates
ADDITIONAL INFORMATION
Welcome to Edgewater Estates in Lewes, Delaware! Original owners have improved this home with 3 additions and a 2 car garage. The floors need updating. Lots of space for entertaining. Big Family Room with fireplace and 2 ceiling fans. Kitchen & Breakfast area is 27x13. Separate Laundry room and powder room off kitchen. Formal Dining Room! Master Bedroom has a private bath and plenty of closet space - one closet is 15x9 (with a window, this could be a nice home office and you would still have 2 other closets!). Sunroom off Family Room has access to spacious backyard. Extra Bonus Room is 21x11. HVAC is serviced regularly. Full attic w/pull down stairs has a floor and loads of storage space. 23x25 two car garage has closet space and room for all your outdoor recreation equipment. 12x10 backyard shed can hold all of your gardening tools. HOA fee is only $50 a year. This house has a lot of space! This home is less than 9 miles from the Rehoboth Boardwalk. Only 5 miles to downtown shops and restaurants in Lewes. There are also 9 grocery stores within 8 miles. Edgewater Estates is a wonderful community. Ride a bike? The Lewes Georgetown bike trail is less than a mile from your house! All HOA information can be found on edgewaterestates.com. Bring your imagination, vision your new home with brand new flooring and some fresh paint!
- Type:
- Single Family
- Sq.Ft.:
- 3,400
- Status:
- NEW LISTING
- Beds:
- 4
- Lot size:
- 0.33 Acres
- Year built:
- 2006
- Baths:
- 4.00
- MLS#:
- DESU2060518
- Subdivision:
- Harts Landing
ADDITIONAL INFORMATION
Welcome to your dream home at Hart's Landing! This exquisite model home comes fully furnished. Boasting luxurious features offering a lifestyle of comfort and elegance. As you step inside, you'll be greeted by the warm ambiance of a double-sided fireplace, seamlessly connecting the living room and the Florida Room. This inviting space is perfect for cozy gatherings or tranquil relaxation. The gourmet kitchen is a chef's delight, equipped with a gas cooktop, stainless oven, built-in microwave/convection oven, refrigerator, and dishwasher, ensuring culinary excellence with every meal. Work from home effortlessly in the spacious home office, complete with built-in shelving for organization and productivity. Designer window treatments adorn every window, adding a touch of sophistication. The ceramic tile, carpeting and wood flooring throughout the home exude both style and practicality. Marvel at the cathedral ceiling windows in the living room, allowing natural light to flood the space and creating an airy atmosphere. The spacious main level primary suite has brand new plush carpeting, a trey ceiling and plenty of natural lighting.The primary en-suite bathroom offers plenty of comfort with a soaking tub and walk-in shower and an oversized walk in closet. The second level features an additional bonus space that would be great for a second home office or multi generational living. There are three well appointed bedrooms and 2 ensuite bathrooms providing ample space for relaxation and hosting guests. This home has been lovingly maintained by its original owner, ensuring its pristine condition for years to come. Ample storage space throughout the home allows for easy organization of belongings. Outside, a lawn irrigation system keeps the landscaping lush and vibrant year-round. Hart's Landing is a vibrant community with excellent amenities, including a pool, locker rooms, tennis courts, walking paths, and a pier/dock with a kayak launch, offering endless opportunities for recreation and relaxation. The home is a quick walk to the pool if your group loves to spend time swimming, playing tennis and returning home for lunch. Don't miss your chance to experience the epitome of luxury living in this stunning home.
- Type:
- Single Family
- Sq.Ft.:
- 2,870
- Status:
- NEW LISTING
- Beds:
- 4
- Lot size:
- 0.26 Acres
- Year built:
- 2017
- Baths:
- 3.00
- MLS#:
- DESU2060814
- Subdivision:
- Villages At Red Mill Pond
ADDITIONAL INFORMATION
Welcome to your dream home at 34563 Spring Brook Ave in the Villages at Red Mill Pond, a highly desirable amenity-rich community near the beach! This extraordinary 2-story Colonial home, built in 2017, welcomes you with its charming front porch, offering the perfect spot to relax and enjoy the neighborhood ambiance. Step inside to discover a warm and inviting interior featuring a spacious open concept living area flooded with natural light, seamlessly blending the dining area, kitchen, and living room. The kitchen, a haven for culinary enthusiasts, boasts a modern island complete with a wine fridge to keep your beverages cool. Equipped with a double oven and pantry, meal preparation becomes effortless, whether you're entertaining guests or indulging in a quiet evening at home. Gather around the fireplace in the living room on chilly evenings and during the holiday season to create magical moments with your loved ones. The additional dining area provides ample space for hosting larger gatherings and enjoying formal meals. For those who work from home or need a quiet space to focus, the first floor features a large office with views of the community and elegant french doors, ensuring privacy without sacrificing style. Step out into your backyard oasis (which backs up to the scenic Lewes-Georgetown Trail) and be greeted by enchanting views that elevate the tranquil atmosphere. Seamlessly connected to the living area, this outdoor haven fosters an effortless indoor-outdoor flow, perfect for entertaining or relishing in the stunning surroundings. Boasting a spacious screened porch, complemented by retractable awnings, lush landscaping during the Spring and Summer seasons, a charming paver patio, and a newer, well maintained hot tub surrounded by trex decking, every aspect of this outdoor retreat is designed for your enjoyment. Whether you're unwinding in the hot tub or savoring a meal al fresco, each moment is a true delight against this picturesque backdrop! Lastly, the first floor also features a spacious en-suite with two closets, one of which is a walk-in, and a lavish bathroom complete with an oversized whirlpool tub and walk-in shower. Upstairs, you'll find three generously sized bedrooms with large closets and a full bath with a shower/tub combo. The 15x19 open loft area offers versatile space for relaxation or recreation, with three additional closets for storage convenience. This home also comes with a 3-car garage and sufficient driveway space, so parking is never an issue. Never stress over cutting grass again as one of the community's amenities includes lawn care and maintenance. Plus, residents enjoy access to the community clubhouse, outdoor pool, fitness center, and even Red Mill Pond for kayaking adventures. Don't miss out on this incredible opportunity to live in luxury and comfort in the heart of Villages at Red Mill Pond! Schedule your tour today and make this your forever home. WE HAVE RECEIVED MULTIPLE OFFERS ON THIS PROPERTY SO WE ARE ASKING FOR HIGHEST AND BEST TO BE SENT IN BY 8PM ON SUNDAY, APRIL 28TH.
$589,900
16 Bay Breeze Drive Lewes, DE 19958
- Type:
- Single Family
- Sq.Ft.:
- 2,180
- Status:
- NEW LISTING
- Beds:
- 3
- Lot size:
- 0.22 Acres
- Year built:
- 1990
- Baths:
- 3.00
- MLS#:
- DESU2055198
- Subdivision:
- Bay Breeze Estates
ADDITIONAL INFORMATION
Seller requests highest & best offers by 2:00 PM Monday, April 29. LOVE Lewes? LIVE Lewes! Experience the many virtues of a Lewes Lifestyle from your new perch. This fleeting opportunity features an oversized first floor Ownerâs Suite with walk-in tub, a Home Office, wood floors with focal brick hearth fireplace in the Living Room, 4-Season Sunroom, fenced yard, and boasts superior access to the bike trail. Walk or bike to quaint shops, dining, parks, library, schools, playgrounds, ball fields, sport courts, beaches, boating and the crown jewel, Cape Henlopen State Park. With two walk-in attics, a partial basement, plus 700 sq ft of Garage or Work Shop space, there is more storage than even you can fill.
$810,000
19733 Bernard Drive Lewes, DE 19958
- Type:
- Single Family
- Sq.Ft.:
- 3,195
- Status:
- NEW LISTING
- Beds:
- 5
- Lot size:
- 0.25 Acres
- Year built:
- 2011
- Baths:
- 4.00
- MLS#:
- DESU2060660
- Subdivision:
- Retreat At Love Creek
ADDITIONAL INFORMATION
Everyday you are living here, is like being on vacation! This stunning property offers a blend of modern amenities and timeless elegance. It has exceptional curb appeal and backs to preserved woodlands. Built in 2011 By Schell Brothers homes 5-bedroom , 4-bathroom home boasts an open-concept floor plan, perfect for hosting memorable gatherings and fostering engaging conversations. Step inside to discover a wealth of upscale features, including recessed lighting, surround sound, tray ceilings, and beautiful hickory floors. The interior is adorned with charming details like Wainscoting and custom paint, adding character and warmth to every room. The extended deck, with backyard fenced and large enough to entertain your four-legged friends, lower part of fencing has puppy picket, so there will be no great escapes, and private well with irrigation system enhance both convenience and outdoor living, along with natural gas hook up available for your grill or fire pit. Relax in total privacy sipping your morning coffee as the sun comes up through the trees, or pour yourself a glass of wine and enjoy peace and tranquility in the evening shade. The kitchen is the heart of the home, offering a seamless blend of style and functionality, and all appliances have been upgraded including the microwave, dishwasher, and refrigerator.The oversized owner's suite is a true retreat, offering dual closets, newer carpet, and a luxurious bath complete with a separate tub and shower. Enjoy peaceful and private views from the bay window of the woods, offering tranquility. This home is also certified as a green building, reflecting a commitment to sustainability and energy efficiency. The garage floor has been epoxy coated and features two separate auto doors, along with a convenient side door leading to the newly installed sidewalk, which guides you from the street to the outdoor shower. Other notable upgrades include a replacement split heating/cooling in the great room / 5th bedroom, central vacuum , sump pump and conditioned crawlspace. Located in the community of Retreat at Love Creek, residents enjoy access to a range of amenities including , clubhouse, playground ,tennis and pickleball courts, kayak launch and kayak storage, and more. Plus, with proximity to Lewes and Delaware Beaches, endless outdoor adventures await just a short distance away. Experience the ultimate in coastal living at this exceptional property More photos to be uploaded 04/21/2024
$825,000
30375 Berkshire Way Lewes, DE 19958
- Type:
- Single Family
- Sq.Ft.:
- 2,700
- Status:
- NEW LISTING
- Beds:
- 4
- Lot size:
- 0.21 Acres
- Year built:
- 2017
- Baths:
- 3.00
- MLS#:
- DESU2060588
- Subdivision:
- Coastal Club
ADDITIONAL INFORMATION
Beautiful pond front, coastal style home located in the sought after premier community of Coastal Club! Curb appeal abounds with thoughtfully planned landscaping, charming window boxes, arched windows above, a pergola over the garage, and a welcoming covered front porch with low maintenance composite flooring and stately architectural columns. This 4-bedroom, 2.5 bath Schell Brothers home offers many upgrades and Seller add-ons including a spacious tiered paver patio surrounded by a lovely perennial garden, providing the perfect spot in which to enjoy your morning coffee or evening libation while overlooking the tranquil pond. Inside, superior craftsmanship and substantial finishes include gorgeous wide-plank hardwood flooring throughout, soaring cathedral and trayed ceilings, elegant crown molding in the primary bedroom, recessed and feature lighting, lovely plantation shutters on all windows, multiple storage pantries, and every closet has been customized with detailed wood shelving for optimum storage and organization. Just off the sun filled two-story foyer is a home office adorned by French doors. The open floor plan unfolds at the back of the home with a gorgeous living room anchored by a handsome floor-to-ceiling stone fireplace and expansive windows allowing in natural light and views of the outside patio and pond. The heart of the home, the gourmet kitchen, is well appointed with sleek granite countertops, stainless steel appliances, a 5-burner gas range, 42â soft close cabinets with underlighting, a classic subway tile backsplash, wine storage, a ceramic farmhouse sink, and an expansive peninsula island with abundant prep counter space and breakfast bar ideal for casual meals. You have a choice between casual dining and formal dining experiences, either enjoy the ample dining space adjacent to the kitchen or opt for a more relaxed atmosphere by dining outdoors on the patio. Retreat to the main level primary bedroom with a custom walk-in closet designed to accommodate the most robust of wardrobes, and an ensuite with a dual sink vanity and stall shower with bench seating. Completing the first-floor layout is a powder bath and a generously sized laundry room updated to include a coat closet, a custom walk-in pantry, soft-closed cabinets and laundry center folding area. Travel upstairs to discover three more bedrooms, including one expansive room measuring 27 x 20 square feet. This versatile space offers the flexibility of a 4th bedroom (the window seat is the size of a single bed) or can serve as a family room, game room or media room, depending on your preference. There is plenty of storage space available on this level with a walk-up attic, which has been partially floored. This meticulously cared for home also features energy efficient solar panels, an outside shower, a conditioned crawl space with custom entry cover, and a shared irrigation well to support the landscaping, gardens, lower-level window box and raised flower bed in the courtyard for added convenience. The 2-car garage has custom built-in storage racks, framed peg boards, soft-close storage cabinets, and an insulated utility sink with a custom slide on cover, pulley system and side exit door. Do not miss your opportunity to own in Coastal Club. This well-planned, amenity rich community offers a walking path along the perimeter of it and is a must see for nature lovers. Enjoy time at the Lighthouse Club with a swim-up bar, indoor/outdoor pool, fitness and yoga areas, kids splash zone and so much more! Donât wait, schedule a showing of this simply perfect home today!
© BRIGHT, All Rights Reserved - The data relating to real estate for sale on this website appears in part through the BRIGHT Internet Data Exchange program, a voluntary cooperative exchange of property listing data between licensed real estate brokerage firms in which Xome Inc. participates, and is provided by BRIGHT through a licensing agreement. Some real estate firms do not participate in IDX and their listings do not appear on this website. Some properties listed with participating firms do not appear on this website at the request of the seller. The information provided by this website is for the personal, non-commercial use of consumers and may not be used for any purpose other than to identify prospective properties consumers may be interested in purchasing. Some properties which appear for sale on this website may no longer be available because they are under contract, have Closed or are no longer being offered for sale. Home sale information is not to be construed as an appraisal and may not be used as such for any purpose. BRIGHT MLS is a provider of home sale information and has compiled content from various sources. Some properties represented may not have actually sold due to reporting errors.
Lewes Real Estate
The median home value in Lewes, DE is $526,495. This is higher than the county median home value of $274,300. The national median home value is $219,700. The average price of homes sold in Lewes, DE is $526,495. Approximately 46.65% of Lewes homes are owned, compared to 10.76% rented, while 42.59% are vacant. Lewes real estate listings include condos, townhomes, and single family homes for sale. Commercial properties are also available. If you see a property you’re interested in, contact a Lewes real estate agent to arrange a tour today!
Lewes, Delaware has a population of 2,961. Lewes is less family-centric than the surrounding county with 3.82% of the households containing married families with children. The county average for households married with children is 21.7%.
The median household income in Lewes, Delaware is $72,474. The median household income for the surrounding county is $57,901 compared to the national median of $57,652. The median age of people living in Lewes is 67.1 years.
Lewes Weather
The average high temperature in July is 86.9 degrees, with an average low temperature in January of 29.7 degrees. The average rainfall is approximately 44.9 inches per year, with 9.6 inches of snow per year.
