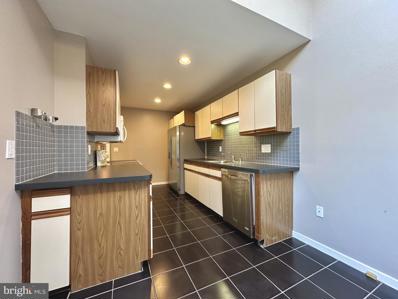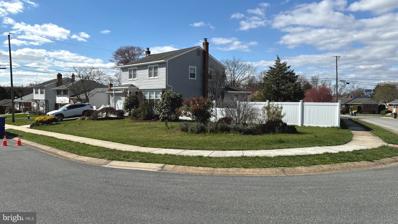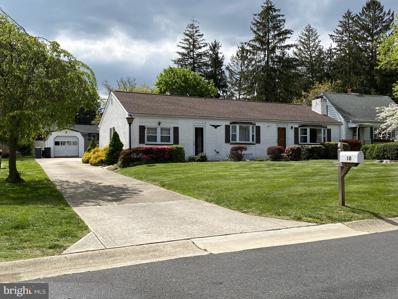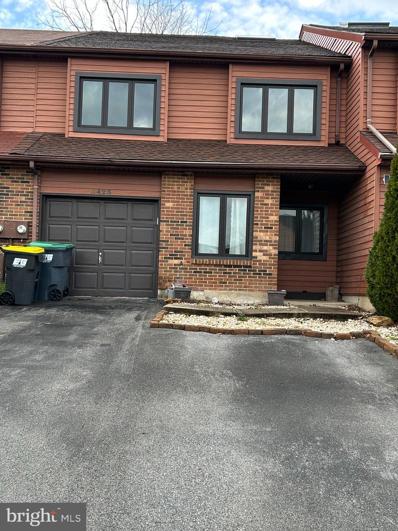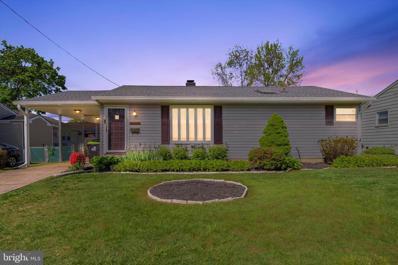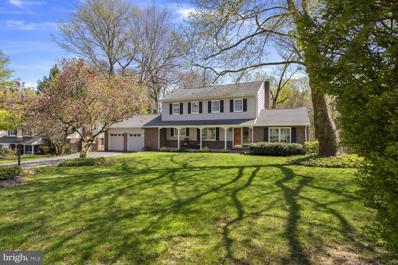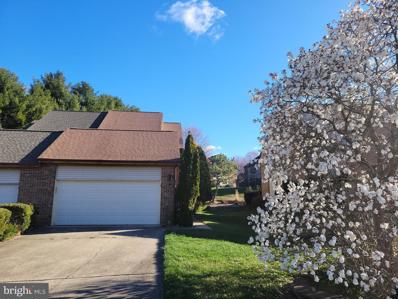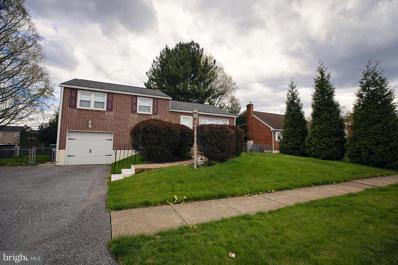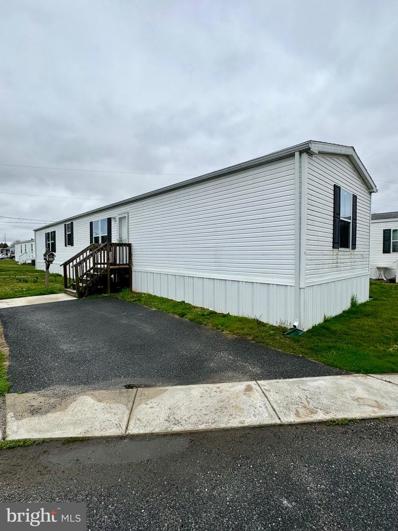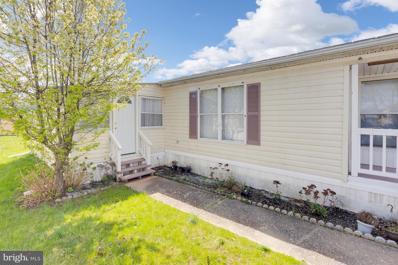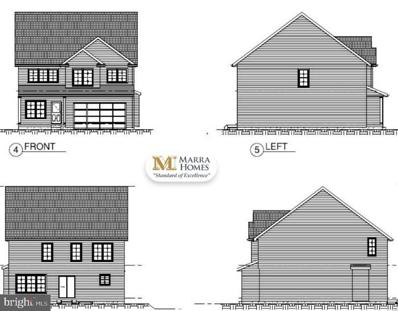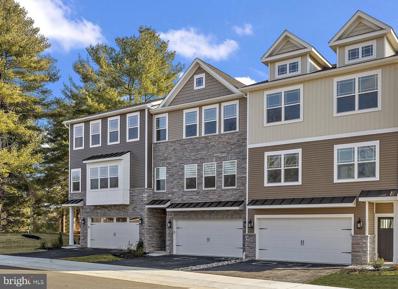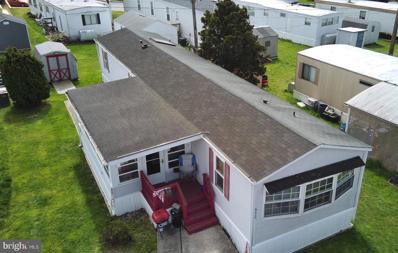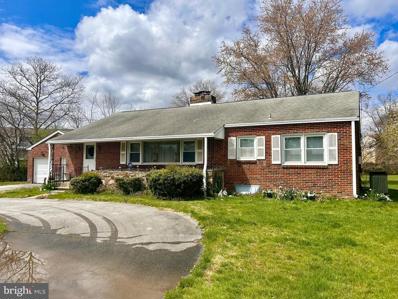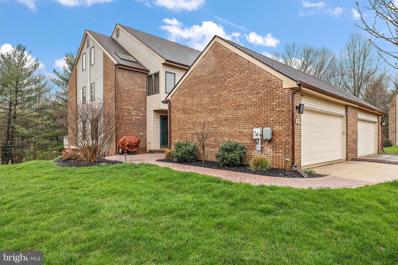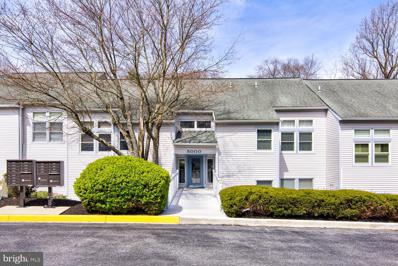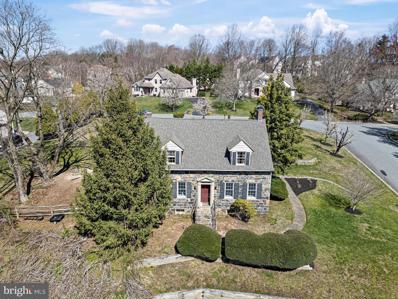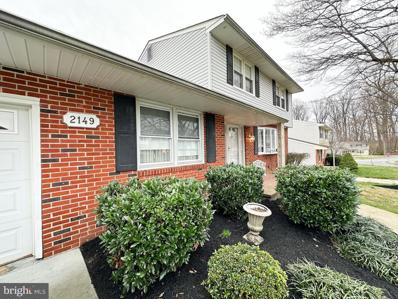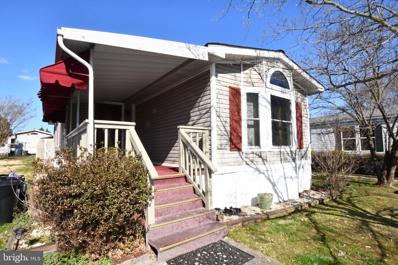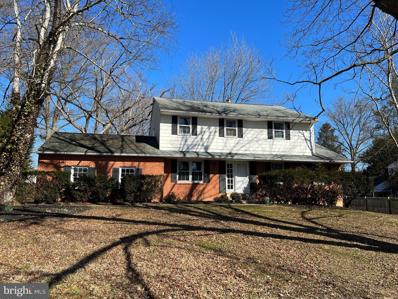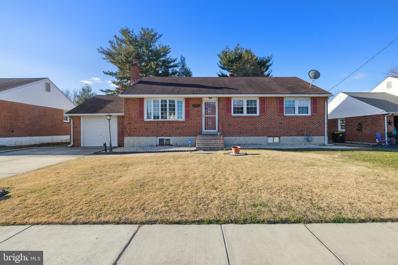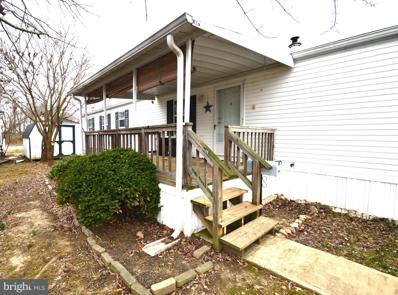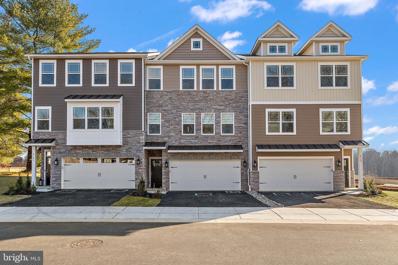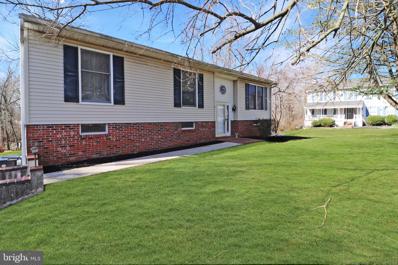Wilmington DE Homes for Sale
- Type:
- Twin Home
- Sq.Ft.:
- 2,400
- Status:
- NEW LISTING
- Beds:
- 3
- Lot size:
- 0.15 Acres
- Year built:
- 1990
- Baths:
- 4.00
- MLS#:
- DENC2060968
- Subdivision:
- Limestone Hills
ADDITIONAL INFORMATION
A rare find in very desirable Limestone Hills! A 3BR, 3.5 BA contemporary twin home! As soon as you enter this home you will notice the airy, light and bright floor plan. You will be drawn to the living room with its hardwood flooring, wood burning fireplace and large sliders leading out to the private deck overlooking a tranquil yard backing to woods. The dining room features hardwood flooring, recessed lighting and several windows allowing for lots of natural light. The kitchen has recessed lighting, tile flooring and a tile backsplash. The breakfast area is sunny and pleasant with a vaulted ceiling, skylight and triple window and has access directly to the garage which makes bringing in the groceries simple. The second floor primary bedroom is complete with an en-suite bath, a ceiling fan and two walk-in closets. Also on this floor is the second bedroom with two closets and a ceiling fan. The full hall tile bath has a vaulted ceiling and a skylight plus a laundry nook that will accommodate a full-size washer and dryer. The third floor features a large private suite with its own full bath, a wonderful living space with two skylights and plenty of windows making it just perfect for an office, exercise area or even a guest suite. There is also a two-car garage with opener and a full basement for storage. Very conveniently located with easy access to all major roadways, schools, shopping, restaurants and parks. The community itself offers miles of walking trails access to playgrounds and is situated in the Red Clay School District! This one will not last! Schedule your appointment today.
- Type:
- Single Family
- Sq.Ft.:
- 2,325
- Status:
- NEW LISTING
- Beds:
- 4
- Lot size:
- 0.24 Acres
- Year built:
- 1960
- Baths:
- 2.00
- MLS#:
- DENC2060486
- Subdivision:
- Eastburn Acres
ADDITIONAL INFORMATION
SIGNIFICANTLY REDUCED PRICE.....A beautiful, very spacious completely updated residence, located on a quarter-acre corner enhanced with attractive brick/vinyl siding, architectural roof, triple box window. The sparkling hardwood flooring runs throughout the residence, along with impressive crown molding. Poviding added first floor spaciousness is a family room, adorned with recessed lighting, plus opening out onto the new, well done composite deck, overlooking a spacious, fully enclosed rear yard(with a large garden area). The full basement provides an extremely well-done, spacious 2nd family room, replete with a wood stove, and a bar, and a great hideaway. This home is only several blocks from Kirkwood Hwy., the area Library, various recreation sites, the Christiana Hospital, the Univ. of Delaware, and 6 minutes from I 95.
$339,900
10 Harvard Road Wilmington, DE 19808
- Type:
- Single Family
- Sq.Ft.:
- 2,000
- Status:
- NEW LISTING
- Beds:
- 3
- Lot size:
- 0.31 Acres
- Year built:
- 1950
- Baths:
- 2.00
- MLS#:
- DENC2060442
- Subdivision:
- Cooper Farms
ADDITIONAL INFORMATION
Well maintained ranch with many desirable features including a beautiful white stucco exterior, replacement windows, newer roof, newer heater and a/c, and a private screened porch. The main floor encompasses a living room, family room, eat-in kitchen, a large primary bedroom with 2 closets, two additional bedrooms and a full bath. The lower level has additional finished living space along with a wet bar and beer fridge! A spacious detached garage and a large utility building offer you plenty of storage. While fully functional, the new owners will have the opportunity to customize the kitchen and bath colors to suit their decorating needs. Red Clay School District. Home is being sold as-is. Showings start at Open House on Sunday 5/5 at 1pm.
- Type:
- Single Family
- Sq.Ft.:
- 2,450
- Status:
- NEW LISTING
- Beds:
- 3
- Lot size:
- 0.07 Acres
- Year built:
- 1982
- Baths:
- 3.00
- MLS#:
- DENC2059366
- Subdivision:
- Fairway Falls
ADDITIONAL INFORMATION
Have you been looking for a townhouse in Fairway Falls in the popular Pike Creek area? How about a townhouse that boasts 2400 square feet, with 3 nicely sized bedrooms and 2 ½ bathrooms. From the street, you can appreciate the newer roof, aluminum siding, newer windows and even a 1-car garage. The garage has interior access to the house and has an automatic opener for those rainy or snowy days. The driveway will accommodate at least 2 additional cars. Entering the lowest level, there is a good-sized wet bar in the family room that will provide a great start for any social events you are hosting. The convenient powder room is also on the level. There is also a storage area that provides a huge amount of under stairs storage that has a cement floor. Heading up to the next level, there is the open concept living-dining room area and the kitchen. A skylight adds additional light to this area as well. A wood fireplace with stone-like veneer will keep you cozy on winter nights. A few steps up is sliding glass door leading to the large freshly cleaned and painted wood deck. It is a great size for entertaining whether it is spring, summer or fall. Heading up another few steps, there are 2 nicely sized bedrooms, one that has a large walk-in closet. They share a hall bath with a tub/shower combination. The washer and dryer are also conveniently located on this level to make completing laundry easy. Head up to the next level and you arrive at the roomy primary bedroom, dressing room area and ensuite bathroom. If you are looking for storage space, it boasts a large walk-in closet. The skylight provides additional natural light for the bedroom and overlooks the living room. The townhouse has been freshly painted throughout in neutral colors. The deck has also been freshly power washed and painted. The property has had the roof replaced (2015) with architectural shingles, newer triple paned windows and doors (2017) and HVAC System (2012) so the larger items have already been updated. The Seller is also offering $2000 credit toward flooring replacement on the main level and primary bedroom with a full price offer. Appliances are included âas-is." The property is being sold âas-isâ and the seller will make no repairs. All inspections are for buyerâs information only.
- Type:
- Single Family
- Sq.Ft.:
- 1,425
- Status:
- Active
- Beds:
- 3
- Lot size:
- 0.17 Acres
- Year built:
- 1954
- Baths:
- 2.00
- MLS#:
- DENC2060466
- Subdivision:
- Kirkwood Gardens
ADDITIONAL INFORMATION
Welcome to 2454 Hammond Place! This charming 3-bedroom, 2-bathroom home is ready for its new owner, offering a blend of modern convenience and comfortable living. The inviting living room at the front of the house is a great spot to relax or welcome guests. As you explore further, you'll find two fully renovated bathrooms featuring contemporary fixtures and a spa-like ambiance. The kitchen is a delight for any home cook, boasting a brand-new dishwasher and range. The back of the home features a beautiful family room with many windows, filling the space with natural sunlight. This area is ideal for hosting gatherings, creating a play area, or simply enjoying a quiet moment. Step outside to find a brand-new deck, perfect for summer entertaining. The spacious backyard offers ample opportunities for gardening, play, or other outdoor activities. The roof and furnace are both only about 10 years old, providing added peace of mind. This home is move-in ready and located near a variety of shopping and dining options, adding to its convenience. Please note that 2454 Hammond Place is being sold as-is, and the property tax reflects a senior discount. Don't miss your chance to make this lovely home your own. Schedule a showing today and discover all that 2454 Hammond Place has to offer!
- Type:
- Single Family
- Sq.Ft.:
- 2,034
- Status:
- Active
- Beds:
- 4
- Lot size:
- 0.4 Acres
- Year built:
- 1961
- Baths:
- 3.00
- MLS#:
- DENC2059598
- Subdivision:
- Westgate Farms
ADDITIONAL INFORMATION
Welcome to Westgate Farms! This rarely available 4 bedroom 2.1 bath Colonial is sure to please! As you enter, to the right there is a spacious formal living room fitted with crown molding, gleaming hardwood flooring and ample natural light. To the left, enter to open newly renovated Chef's kitchen adorned with custom white cabinetry, high-end stainless steel appliances, apron front sink, large center island with seating, window seat and coffee bar. Continue back to a convenient mud room with built-in shelving and updated powder room. Just off of the kitchen is the large family room with a brick faced wood burning fireplace. New wood flooring run throughout much of the main floor. A sliding door off of the family room leads to a new composite deck. Moving upstairs to the second floor, you will find a Primary Suite with private en-suite and walk-in closet, 3 ample-sized bedrooms and a full updated hall bathroom. Also enjoy second floor laundry! The lower level consists of a large partially finished room as additional room for storage. A large, flat rear yard with a paver patio provides a perfect space for family and friends. This home is located in a quite, private neighborhood close to the shopping and restaurants of Wilmington and Hockessin and is easily accessible to all major corridors. Make sure to make your appointment today before this is gone!
$469,900
10 Bowie Drive Wilmington, DE 19808
- Type:
- Twin Home
- Sq.Ft.:
- 2,425
- Status:
- Active
- Beds:
- 3
- Lot size:
- 0.13 Acres
- Year built:
- 1989
- Baths:
- 3.00
- MLS#:
- DENC2059740
- Subdivision:
- Limestone Hills
ADDITIONAL INFORMATION
Don't miss this "Extremely" Rare Opportunity for a Limestone Hills Twin Home complete with ****"Interior Elevator"**** to Access All 4 levels of this Exciting home, including the Basement!!! 3 Extra Large Bedrooms 2.5 Baths, Updated Eat-in Kitchen with Granite tops and Stainless Steel Appliances. First floor features a Lovely Open Feeling with Formal Dining Room and Living Room. Living Room has a Propane Fireplace and a Beautiful 9 foot Sliding Door to the Spacious Deck overlooking a Tranquil Rear yard. The second level has a super large primary bedroom complete with an en-suite primary bath and two Walk-in closets. The 2nd Bedroom is also quite spacious with dual walk-in closets. There is a laundry area in the main hallway and a large second full bathroom. Take the stairs or :Elevator" to the third floor, which features a huge third bedroom with skylights and plenty of wonderful living space. Better Hurry. Will not last!!!
- Type:
- Single Family
- Sq.Ft.:
- 1,300
- Status:
- Active
- Beds:
- 3
- Lot size:
- 0.18 Acres
- Year built:
- 1956
- Baths:
- 2.00
- MLS#:
- DENC2059784
- Subdivision:
- Klair Estates
ADDITIONAL INFORMATION
Charming 3 bedroom split-level nestled in a serene, walkable neighborhood. This meticulously maintained home boasts a fenced yard, perfect for privacy and play. Inside, discover elegant wood floors, and recently updated kitchen and baths, marrying modern comfort with timeless appeal. Abundant storage ensures every item finds its place effortlessly. Enjoy the convenience of an established community with nearby amenities, parks, and schools. Don't miss the chance to call this inviting space your own!
- Type:
- Manufactured Home
- Sq.Ft.:
- n/a
- Status:
- Active
- Beds:
- 3
- Year built:
- 2016
- Baths:
- 2.00
- MLS#:
- DENC2058864
- Subdivision:
- Murray Manor
ADDITIONAL INFORMATION
Welcome home to this 7-year-old beautifully maintained single-wide mobile home located in the Murray Manor Community. This home features 3 bedrooms, 2 full bathrooms with an inviting living room with newer carpeting and this space flows right into the kitchen. The kitchen offers plenty of cabinet space, newer laminate flooring and 1 year-old stainless-steel appliances including: refrigerator, dishwasher, stove with overhead microwave. The laundry area is just adjacent to the kitchen. This home will keep you worry free for many years to come with New Roof in 2020, the HVAC and water heater 2016. This home prime location puts you within walking distance of Delaware Park Casino and Racetrack, providing endless entertainment options. It is also conveniently located to various amenities and entertainment options along Kirkwood Hwy. Monthly lot rent which includes: cable, water, sewer, trash removal, and snow plowing. Must have park approval prior to submitting an offer. Photos will be uploaded soon.
$120,000
36 Lee Drive Wilmimgton, DE 19808
- Type:
- Manufactured Home
- Sq.Ft.:
- 1,456
- Status:
- Active
- Beds:
- 2
- Year built:
- 1999
- Baths:
- 2.00
- MLS#:
- DENC2059514
- Subdivision:
- Murray Manor Ii
ADDITIONAL INFORMATION
Step into the vibrant heart of the coveted Murray Manor community and uncover the magic of this enchanting home! As you cross the threshold, you'll be swept away by the seamless flow of the open layout, effortlessly connecting the dining room, kitchen, and family room. This creates an inviting atmosphere perfect for lively gatherings and treasured memories. The secondary bedroom offers ample space with double closets and easy access to a full hallway bathroom. Meanwhile, the expansive owner's suite at the rear provides luxurious comfort, complete with a full bathroom, perfect for both relaxation and rejuvenation. Adjacent to the kitchen, a practical laundry room awaits with additional storage space and a rear door. On the other side, enter the Florida room, flooded with natural light streaming through its windows, providing the perfect ambiance for year-round entertainment and moments of sheer bliss. Outside, a large shed stands ready to accommodate all your storage needs, while the serene street and convenient turnaround ensure a sense of peace and tranquility. With a monthly lot rent of $992 covering essential amenities such as water, sewer, trash, recycling, basic cable, and road maintenance, convenience is right at your fingertips. But the excitement doesn't stop there! With its prime location near Route 1 and 95, as well as an abundance of nearby shops, restaurants, and the bustling Christiana Mall, this home epitomizes comfort and convenience, promising an exhilarating lifestyle. Don't let this opportunity pass you by! Secure your place in this vibrant community by getting pre-approved and approved by Murray Manor Park Management today. Embark on your next adventure with just a $50.00 application fee. Your dream home awaits!
- Type:
- Single Family
- Sq.Ft.:
- 2,342
- Status:
- Active
- Beds:
- 4
- Lot size:
- 0.12 Acres
- Baths:
- 2.00
- MLS#:
- DENC2059424
- Subdivision:
- None Available
ADDITIONAL INFORMATION
Dolores Lane by Marra Homes! 1 of 7 custom built new construction homes. Breaking Ground Summer of 2024 with Nov-Dec 2024 Delivery! No model home available. See spec sheet for all standard features. These 4 Bed 2.5 Bath home features an open floor plan and offers 2,300 sq. ft. of living space. The 1st floor offers Luxury Vinyl Plank flooring throughout, living room, dining room, family room with fireplace, gourmet kitchen with premium cabinets, granite countertops, and pantry. Main hall leads to half bath and 2 car garage. The 2nd floor offers 4 well bedrooms, center hall bathroom with tub, laundry area, and a primary bedroom suite with large walk-in closet and full bath with double bowl vanity, and stand up shower. Basement can be finished to provide an additional 948 sq. ft. of living space alone with a half bath room for additional charges. COLOR PHOTOS ARE NOT ACTUAL PROPERTY. NO MODEL TO VIEW
- Type:
- Single Family
- Sq.Ft.:
- 2,509
- Status:
- Active
- Beds:
- 3
- Lot size:
- 0.11 Acres
- Year built:
- 2024
- Baths:
- 3.00
- MLS#:
- DENC2059156
- Subdivision:
- Overlook At Linden Run
ADDITIONAL INFORMATION
**FINAL OPPORTUNITY TO LIVE AT OVERLOOK AT LINDEN RUN!! BUYER RECEIVES $10,000 IN CASH TOWARDS CLOSING COSTS!!!***Enjoy breathtaking views while sipping your morning coffee on your new deck at The Overlook at Linden Run. This new Eddy Homes community offers 17 luxury 2-car garage townhomes with modern open floor plans, customizable finishes, an elevator option, and low-maintenance living - leave your lawnmowers and snow shovels behind! With three different floorplans to choose from, The Overlook at Linden Run provides a variety of lifestyle options. This CHESTNUT floorplan offers the option to add an ELEVATOR on all 3 levels (elevator is an additional cost)! The first floor boasts the 2-car front entry garage and a spacious walkout finished rec room (limited time only!). Upstairs on the main level, you will find the gourmet kitchen, which features an oversized 8' island, high-quality cabinetry, granite countertops, stainless steel appliances, a large walk-in pantry, and ample counter space. A spacious great room and dining room flank the kitchen, and patio doors provide access to the scenic backyard and optional deck. A conveniently placed powder room completes this level. On the bedroom level, you'll find the owner's suite featuring a generously sized walk-in closet as well as a luxury en-suite bath with a glass stall shower, double vanity, and private water closet. A conveniently located laundry room, 2 additional sizable bedrooms, and a hall bath complete this level. Steps away from the shopping and dining in Pike Creek, easy access to major highways and located in the award-winning Red Clay Consolidated School District, The Overlook at Linden Run offers exceptionally convenient living. Greenville, Trolley Square, Kennett Square, Wilmington Station, and the Riverfront are all located less than 10 miles away. The Overlook at Linden Run is the new home you have been waiting for! ** Pictures are from a completed EddyHomes Model.
- Type:
- Manufactured Home
- Sq.Ft.:
- 1,250
- Status:
- Active
- Beds:
- 2
- Year built:
- 1989
- Baths:
- 2.00
- MLS#:
- DENC2059110
- Subdivision:
- Murray Manor
ADDITIONAL INFORMATION
Great opportunity to buy in a well established community, conveniently located in the heart of New Castle County. Some recent updates include; a high efficiency central heating and air conditioning unit, flooring, some appliances and plumbing. The large enclosed porch provides additional space and will be conveyed with existing furniture set. Enjoy the outdoors on the concrete patio, which provides some privacy, being located in back of the enclosed porch. Water, Sewer, Weekly Trash Pickup, Common Area maintenance & basic TV are included with the monthly lot rent fee. Buyers must be approved by Murray Manor Park Management within 10 days, see the attached application guide. Schedule your tour today!
- Type:
- Single Family
- Sq.Ft.:
- 1,375
- Status:
- Active
- Beds:
- 4
- Lot size:
- 1.16 Acres
- Year built:
- 1954
- Baths:
- 3.00
- MLS#:
- DENC2058814
- Subdivision:
- None Available
ADDITIONAL INFORMATION
Welcome to this exquisite home nestled in a serene neighborhood, offering 3 bedrooms and 1.5 bathrooms on the main level, with a spacious sunlit kitchen perfect for culinary enthusiasts and a cozy living area for relaxation. The lower level unveils a fourth bedroom with its own full bathroom, a second full kitchen ideal for extended stays or multi-generational living, and a versatile recreation area with a sleek bar for entertaining. Outside, a two-car garage, shed, and large backyard provide ample space for storage and outdoor activities, while the attic offers additional storage options. Experience luxury living at its finest in this meticulously crafted home, designed for comfort and enjoyment for years to come.
$469,900
8 Laurel Court Wilmington, DE 19808
- Type:
- Twin Home
- Sq.Ft.:
- 2,425
- Status:
- Active
- Beds:
- 3
- Lot size:
- 0.2 Acres
- Year built:
- 1987
- Baths:
- 3.00
- MLS#:
- DENC2058398
- Subdivision:
- Limestone Hills
ADDITIONAL INFORMATION
One of the rare, 2 car garage End-Unit Twins on a quiet cul-de-sac in desirable Limestone Hills. The welcoming stone paver sidewalk leads you to the outside patio leading you to the entrance of this spacious well-maintained 3 bed 2.5 bath home. With an open and airy contemporary design this home boasts gleaming hardwood floors in the foyer, dining and living room and a fireplace with sliders leading out to a private deck which overlooks a grassy and evergreen lined backyard area. The perfect spot to relax and enjoy the peaceful view with amazing privacy. The bright kitchen offers a breakfast nook, skylight, granite countertops and all new stainless appliances. The first upstairs level features new carpeting, a master bedroom with two walk-in closets, and a full bath. There is a second bedroom and sunshine-filled hall bath with vaulted ceiling and skylights. The third floor can be used as an additional third bedroom or office and features skylights with additional access to the floored attic that offers additional ample storage. The unfinished basement features one finished room and plenty of storage space. This home offers carefree living close to all major routes, and is convenient to shopping, restaurants, walking trails and community parks.
- Type:
- Single Family
- Sq.Ft.:
- n/a
- Status:
- Active
- Beds:
- 2
- Year built:
- 1985
- Baths:
- 2.00
- MLS#:
- DENC2058476
- Subdivision:
- Birch Pointe
ADDITIONAL INFORMATION
Welcome to the highly sought-after 2-bedroom, 2-bathroom condo with a loft in the quiet community of BirchPointe. The main living area is spacious and bright with cathedral ceilings and a cozy wood-burning fireplace. Sliding doors open to a private balcony with a gorgeous view overlooking a lush, wooded area. The perfect, tranquil way to start or end your day! The kitchen features sparkling quartz countertops, a new dishwasher (2023), a new garbage disposal (2023) built-in wine rack, plenty of cabinet space with a custom pull-out pantry, and a breakfast bar for quick, casual dining. The adjacent dining room is the perfect size for entertaining friends and family. The spacious primary bedroom is complete with an ensuite bathroom and generous closet space. The second bedroom and full bathroom with a washer and dryer complete the main floor. Ascending to the loft area, you will find a versatile living space, perfect for an office, exercise or craft room. So many options and the choice is all yours! Attached to the loft is a bonus 10x6 walk-in closet/storage area, opening up the potential for additional living space to suit your needs! Storage is not an issue with this home! There is a separate, private storage closet on the lower level of the building, for all of your seasonal belongings. Enjoy the peace and tranquility of low-maintenance living while still being close to shopping, restaurants, and medical facilities. Schedule your appointment today!
- Type:
- Single Family
- Sq.Ft.:
- 2,250
- Status:
- Active
- Beds:
- 3
- Lot size:
- 0.54 Acres
- Year built:
- 1900
- Baths:
- 2.00
- MLS#:
- DENC2058328
- Subdivision:
- Taylors Mill
ADDITIONAL INFORMATION
Crafted with over 120 years of heritage, perfected for today. Nestled amidst the serene embrace of mature foliage, this stone facade-clad home presents an unparalleled blend of timeless elegance and modern comfort. Spread across .54 acres of lush landscape, this home offers an oasis of tranquility within reach of modern amenities. Stepping through the threshold of this stately residence, one is immediately greeted by the allure of its rich history, which was built in 1900 and is full of charm and gorgeous detail. Walk about the meticulously crafted hardwood and tile flooring leading you through expansive living spaces, ready to be full of life and excitement. The heart of this home lies within its culinary haven, where stainless steel appliances, a center island, and exquisite two-tone cabinetry adorn the kitchen, offering both functionality and style. Adjacent, the living room welcomes you with a wood-burning fireplace encased within a meticulously carved mantle, promising cozy evenings and intimate conversations. Host countless dinner parties and brunches in the formal dining room, all centered around a chandelier, then retreat to the inviting family room, crowned by a vaulted ceiling and exposed beam, and access to the backyard through double French doors. Venturing outdoors, a stone patio awaits, overlooking the lush green grass of the backyard, offering an idyllic setting for al fresco dining and leisurely afternoons spent with loved ones. Partially fenced, this retreat provides privacy and space for pets while embracing its surroundings' beauty. Back inside, on the home's second level, you will find three bedrooms, including a primary suite exuding luxury with dual walk-in closets and two additional spacious rooms adorned with ample storage including one with a walk-in closet; this residence effortlessly accommodates the needs of all who will reside with you. Recent enhancements have elevated this residence to new heights of luxury and convenience, with attic access for more storage space, a washer and dryer hookup, and the conversion to a gas stove, a new (2023) HVAC system, and a wood-burning insert in the fireplace. Conveniently situated near the picturesque trails of Judge Morris Estate and White Clay Creek, as well as an array of dining, shopping, fitness centers, and recreational options, this home epitomizes the dream of suburban living. With its striking appearance, countless amenities, and proximity, this residence offers a harmonious balance of old-world charm and contemporary living, awaiting its new owners to create a lifetime of cherished memories.
$430,000
2149 Lori Drive Wilmington, DE 19808
- Type:
- Single Family
- Sq.Ft.:
- 2,029
- Status:
- Active
- Beds:
- 4
- Lot size:
- 0.15 Acres
- Year built:
- 1964
- Baths:
- 3.00
- MLS#:
- DENC2058300
- Subdivision:
- Albertson Park
ADDITIONAL INFORMATION
Wolw! Big price reduction\! Fantastic Brick and Vinyl Siding 2-story in good condition located just minutes from Route 2 in the Red Clay School district in popular neighborhood of Albertson Park. Beautiful kitchen with oak cabinets, built-in microwave, breakfast bar, gas stove, refrigerator, and dishwasher. Features formal dining room and large living room. Den is very cozy too. Huge Family room addition with gas fireplace, side entry, hardwood floor, and large arch top window. Other features are hardwood floors underneath carpets, laundry room off kitchen, 6-panel doors, and shower in basement. Exterior features are attached 1-car garage, driveway fits 2 cars, new mulch in front of home, deck in rear, and fenced in rear yard. This home is ready for immediate3 occupancy. Home is estate sale and is sold in "as is" condition with no warranties implied in writing or orally. Sunday at 1:30 to 2 pm with open house .
- Type:
- Manufactured Home
- Sq.Ft.:
- 1,200
- Status:
- Active
- Beds:
- 2
- Year built:
- 1987
- Baths:
- 2.00
- MLS#:
- DENC2057124
- Subdivision:
- Murray Manor
ADDITIONAL INFORMATION
Newly available home in Murray Manor. This conveniently located home is ready for its next homeowner! Located in a popular, park like community, close to shopping, restaurants, and major highways. Once making your way through the covered porch you'll enter the home and notice the open concept feel. Immediately you'll be drawn to the recently remodeled kitchen, updated with stainless steel appliances, quartz countertops, new flooring and lighting. Master bedroom fitted with walk in tiled shower. Just off the kitchen is a small utility room with washer, dryer, and extra storage. Add this home to your tour today! All buyers must be approved by Murray Manor Park Management. The application fee is $50.00. Lot rent currently includes: Water, Sewer, Weekly Trash/Recycle Removal, and Basic Cable TV. Buyer is to pay for any DMV fees associated with purchase.
- Type:
- Single Family
- Sq.Ft.:
- 2,125
- Status:
- Active
- Beds:
- 4
- Lot size:
- 0.41 Acres
- Year built:
- 1965
- Baths:
- 3.00
- MLS#:
- DENC2057128
- Subdivision:
- Westgate Farms
ADDITIONAL INFORMATION
Hereâs a rare opportunity to own a charming center-hall colonial in a fantastic location! With lots of great curb appeal, this lovely 4-bedroom 2.5-bath home sits on a large .4 acre lot in the sought after community of Westgate Farms. From the driveway a long walkway leads your guests to the quaint front entrance. A turned 2-car garage with access to the kitchen is also located on this side of the property. Original solid hardwood floors line the foyer which showcases the beautiful exposed staircase. A formal dining room with chair rail moldings and large living room can be found at the front of the main level. Both rooms feature hardwoods and plenty of natural light. The eat-in kitchen is the heart of the home highlighted by natural wood cabinetry, loads of counter space, and double windows at the sink overlooking the rear yard. The cozy family room boasts a brick fireplace, exposed beams, and french door access to the rear patio. The main level is rounded off by a newly renovated powder room highlighted by fresh flooring, nickel fixtures, wainscoting surround, and a bright white pedestal sink. The solid hardwood floors continue throughout the entire 2nd floor which features a spacious primary bedroom with en-suite bath, a hall bath, and three more well sized bedrooms. Outside youâll discover a large grassy yard with mature trees, garage access, and a rear patio thatâs perfect for grilling and entertaining. Below grade, the unfinished basement is an excellent space for a workshop or storage. New washer/dryer connections and lighting have been added here as well. Other great features and updates include attic storage space and a newer carrier high-efficiency HVAC system. Only a short drive to Hockessin, Greenville, Wilmington, Newark, and Kennett Square for tons of dining and shopping! This fantastic house is priced to sell with plenty of thought given to the repairs and updates needed. This sale is subject to approval from the court of chancery. The home is being sold in as-is condition. No repairs or credits toward repairs will be offered by the seller. The seller is requesting all offers by 3pm on 3/21/24. The good faith deposit must be a minimum of 10% of the sale price and the buyer must be prepared to close on or before 4/17/24. Come visit this unique property in a wonderful location before itâs too late!
- Type:
- Single Family
- Sq.Ft.:
- 1,500
- Status:
- Active
- Beds:
- 3
- Lot size:
- 0.19 Acres
- Year built:
- 1962
- Baths:
- 2.00
- MLS#:
- DENC2055756
- Subdivision:
- Sheridan Square
ADDITIONAL INFORMATION
Priced attractively at $420,000, this property offers an exceptional opportunity to own a piece of prime real estate in a highly sought-after location of Pike Creek with easy access to limestone road and Kirkwood hwy. This single story rancher consist of a solid brick exterior with a garage and a extra wide, double car concrete driveway. There are three bedrooms on the main level and a full bathroom. The finished basement has a half bathroom and tons of room for recantation use. The rear yard is a great space for entertaining or hanging out with the covered porch/sunroom and the fully fenced yard. Located in the Red Clay School District, etc. This home checks all the boxes! In summary, this property presents an incredible opportunity to own a recently updated and charming home in a fantastic location. With its recent updates, it's sure to attract plenty of attention. Don't miss out on the chance to make this your home â schedule a showing today!
- Type:
- Manufactured Home
- Sq.Ft.:
- n/a
- Status:
- Active
- Beds:
- 2
- Year built:
- 2008
- Baths:
- 2.00
- MLS#:
- DENC2055056
- Subdivision:
- Murray Manor
ADDITIONAL INFORMATION
Welcome to the popular Murray Manor Mobile Home community. This 2008 Skyline home is the next to last home positioned on 6th Ave; a great location on the street and move in ready. Home/Shed to be sold as-is. This Single-wide 2 Bed, 2 Full Bath (both have tub/shower) home has a spacious kitchen with a lot of cabinets and an eat-in dining area and wrap around countertops areas. The Kitchen and Living Room are the center of the home. The Primary Bedroom is located in the back of the home, with large closet and full bath with an oversized single sink cabinet with tile backsplash, shower/tub and a separate toilet room. The laundry room is cozy with storage and exterior door to the side of the home. Bed2 is located in the front of the home, next to a full bath with shower/tub and single vanity sink with tile backsplash. Other upgrades include ceiling fans with lights, a newer Central Air Condition System (3yrs old), Hot water Heater (2017), and Refurbished Heater (all system parts replaced except the Chassis and Fan), a covered 10x16 front Porch Deck, perfect for relaxing or entertaining in the shade. The 10x20 shed is perfect for all your storage needs, paver around the skirting, and landscaped areas with paver stones and mulch. Around back is the 275gallon oil tank. Some furniture may be included with the sale. Quick settlement possible. Murray Manor has a great reputation for being a well-run community with great services and in a great location, minutes from Medical Professionals, Hospital, Christiana Mall, Other Local Shopping, Restaurants, Delaware Park, and Major Roads including I-95, Kirkwood Highway. Home size approx. Taxes Info provided by parcel view public records. Residents must be approved by Murray Manor Park Mgmt 302 998 3045. Park Application $55. Buyer's current Lot Rent is $879 (subject to change per park mgmt). Lot Rent includes Water, Sewer, Basic cable, Street snow removal, Trash removal, Street Maintenance and Common Area Maintenance. Mobile home financing or cash required. Ask Realtor about mobile home lenders. Upon executed contract, Seller to contact New Castle County for tax verification and pay for Tax Certificate, which is to be reimbursed to Seller by the Buyer for Pre-Paid Taxes (prorated based on ownership). Buyer also to pay DMV related Fees associated with the purchases... DMV Title Fee (range is $35-$55 depending on No Lien/Loan or Lien/Loan), and DMV Document Fee is 3.75 percent of Sales Price Paid by Buyer at 'settlement'. Park Fees (application and Lot Rent) and Services are subject to change. Buyers need to contact park management for community info, verify park fees and services. All Fees noted are were confirmed at the time of listing but are subject to change. Buyer responsibility to confirm all expenses and confirm purchasing ability (Pre-Approval or Financial Statements as Proof of Funds).
- Type:
- Single Family
- Sq.Ft.:
- 2,409
- Status:
- Active
- Beds:
- 3
- Lot size:
- 0.11 Acres
- Year built:
- 2024
- Baths:
- 3.00
- MLS#:
- DENC2054514
- Subdivision:
- Overlook At Linden Run
ADDITIONAL INFORMATION
***JULY 2024 SETTLEMENT + $10,000 IN CASH TOWARDS CLOSING COSTS!!!*** ALL-IN PRICING! Are you ready to move up to a brand-new townhome with the space you need in a location you love? This is our Spruce floorplan, upgraded throughout and featuring a beautiful private covered back deck where you can enjoy uninterrupted views of the 130+ acres of open space (bonus: you can even fence in your backyard!). The first floor boasts the 2-car front entry garage and a spacious walkout finished rec room with a large sliding glass door and access to your backyard. Upstairs on the main level, you will find the stunning gourmet kitchen, which features an oversized 10' island with granite countertops, 42" off-white soft-close cabinets, stainless steel Samsung appliances including a range hood, gas range, built-in drawer microwave, and dishwasher, as well as a pantry! A spacious great room and dining room flank the kitchen, and sliding glass doors off of the dining room provide access to the private, covered back deck. Hardwood floors run throughout the entire main level, foyer, mud room, and first-floor stairway. A conveniently placed powder room completes this level. On the bedroom level, you'll find the owner's suite featuring a generously sized walk-in closet and a luxury en-suite bath with a glass stall shower, double vanity with granite countertops, upgraded tile and design package, and private water closet. A conveniently located laundry room, two additional sizable bedrooms, and a hall bath complete this level. This home also features additional lighting throughout, as well as various other upgrades! Everything is a little easier here. Lawn maintenance and snow removal are taken care of, giving you more time to enjoy the abundant shopping, dining, and entertainment options just moments from your front door. Exceptionally convenient living. Simplify life with easy access to major highways, and just minutes away from Greenville, Trolley Square, Wilmington and the Riverfront, Kennett Square, and the University of Delaware. It is also located within the award-winning Red Clay Consolidated School District! The best part? Overlook at Linden Run offers serene, picturesque views of 130+ acres of preserved open space, with everyday conveniences just a short walk away. *photos of a completed Eddy Home.***HURRY - next buyer only received $10,000 in cash towards closing costs with the use of our preferred lender!
- Type:
- Single Family
- Sq.Ft.:
- 1,225
- Status:
- Active
- Beds:
- 3
- Lot size:
- 0.28 Acres
- Year built:
- 1990
- Baths:
- 2.00
- MLS#:
- DENC2054324
- Subdivision:
- None Available
ADDITIONAL INFORMATION
Welcome home to 5007 Old Capitol Trail Rd Wilmington De 19808 . Conveniently located near Kirkwood highway, University of 'Delaware, Christiana Hospital, Crozer Hospital, Philadelphia, I95 , Route 141 and minutes from Delaware Park. This beautiful home features 3 Bedrooms & 2 Bathrooms. A split rail fenced in front yard greets you as you pull into the sizeable asphalt driveway. Plenty of room for your children and pets to play! Upon entering this large driveway you will be welcomed by a spacious 2 bay garage with built in shelves and workbench. The main foyer has beautiful natural sunlight and high ceilings. The first floor offers a large laundry room space complemented with a finished full bathroom. First floor features include large unfinished space with block foundation. The 2nd floor includes a large living room and office space, in addition to a potential dining room. This charming beauties kitchen features new laminate vinyl plank floors, granite countertops, finished backsplash, wood cabinetry and stainless steal appliances. The rear finished wood deck can be accessed through the kitchen, where a beautiful wooded landscape waits to greet you. The 2nd floor offers 3 bedrooms and 1 full bathroom. The backyard offers potential for your own private paradise. Each room received a fresh coat of paint in December 2023. Fresh laminate vinyl plank floor has been installed December 2023 in 2nd Floor full bathroom, Kitchen, living, dining room Hallway, rear bedroom. Owners have recently replaced the following: dishwasher(2024), washer/ dryer (2024) Roof (2014), Furnace (2014), Hot Water Heater (2016), 2 hot water heaters gas and electric. HVAC unit (2014). This gorgeous home will be sold as is. Inspections will be for informational purposes only. The owners will not make any repairs. Open to all offers Cash, Conventional FHA, VA. *Please do not use neighbor's driveway at 5005 Old Capitol trail to turn around! Use 5007 Driveway!
© BRIGHT, All Rights Reserved - The data relating to real estate for sale on this website appears in part through the BRIGHT Internet Data Exchange program, a voluntary cooperative exchange of property listing data between licensed real estate brokerage firms in which Xome Inc. participates, and is provided by BRIGHT through a licensing agreement. Some real estate firms do not participate in IDX and their listings do not appear on this website. Some properties listed with participating firms do not appear on this website at the request of the seller. The information provided by this website is for the personal, non-commercial use of consumers and may not be used for any purpose other than to identify prospective properties consumers may be interested in purchasing. Some properties which appear for sale on this website may no longer be available because they are under contract, have Closed or are no longer being offered for sale. Home sale information is not to be construed as an appraisal and may not be used as such for any purpose. BRIGHT MLS is a provider of home sale information and has compiled content from various sources. Some properties represented may not have actually sold due to reporting errors.
Wilmington Real Estate
The median home value in Wilmington, DE is $125,800. This is lower than the county median home value of $232,300. The national median home value is $219,700. The average price of homes sold in Wilmington, DE is $125,800. Approximately 37.97% of Wilmington homes are owned, compared to 45.39% rented, while 16.64% are vacant. Wilmington real estate listings include condos, townhomes, and single family homes for sale. Commercial properties are also available. If you see a property you’re interested in, contact a Wilmington real estate agent to arrange a tour today!
Wilmington, Delaware 19808 has a population of 71,276. Wilmington 19808 is less family-centric than the surrounding county with 24.5% of the households containing married families with children. The county average for households married with children is 29.09%.
The median household income in Wilmington, Delaware 19808 is $40,221. The median household income for the surrounding county is $68,336 compared to the national median of $57,652. The median age of people living in Wilmington 19808 is 35.7 years.
Wilmington Weather
The average high temperature in July is 84.6 degrees, with an average low temperature in January of 25 degrees. The average rainfall is approximately 45.7 inches per year, with 10.8 inches of snow per year.
