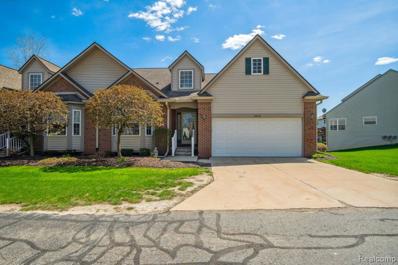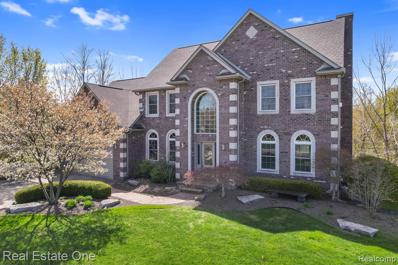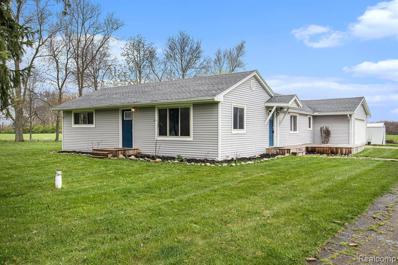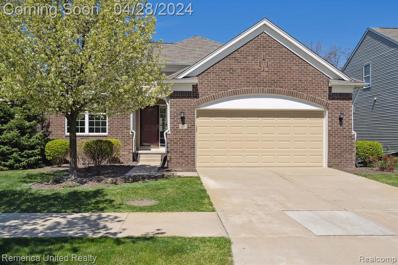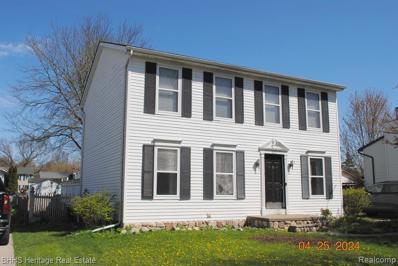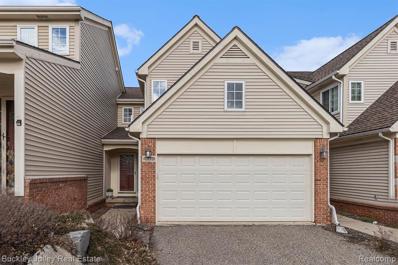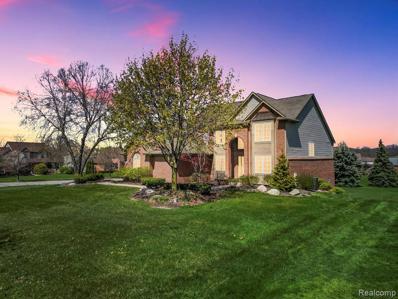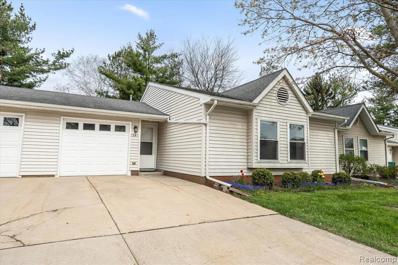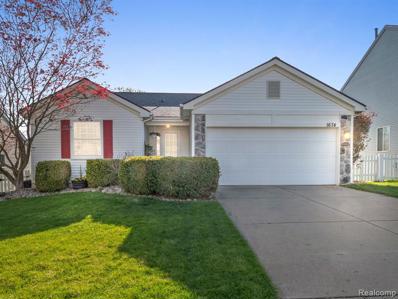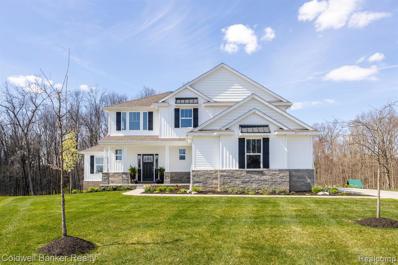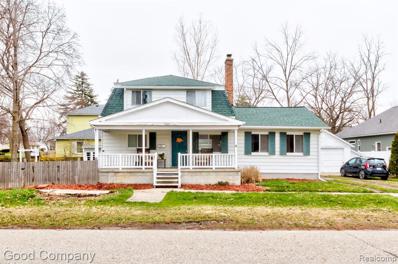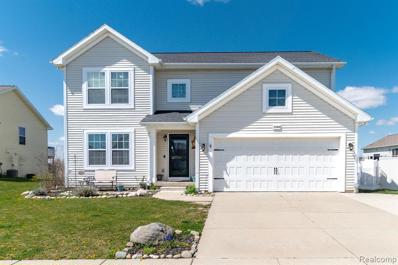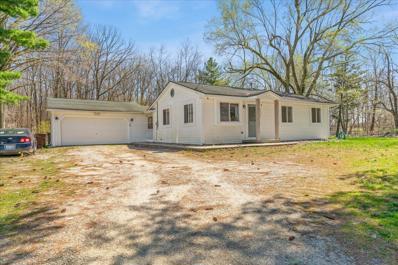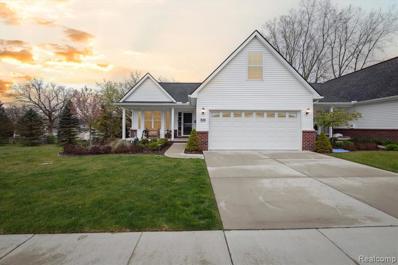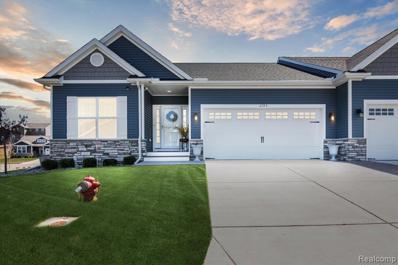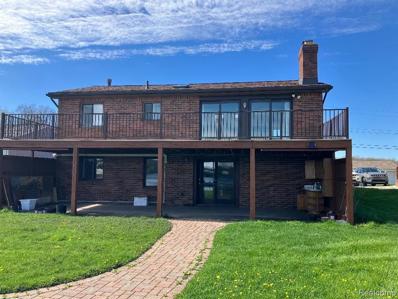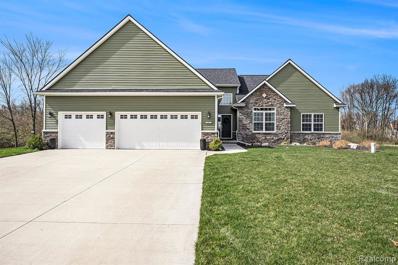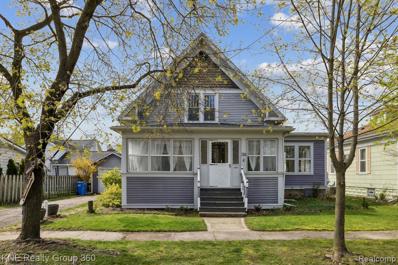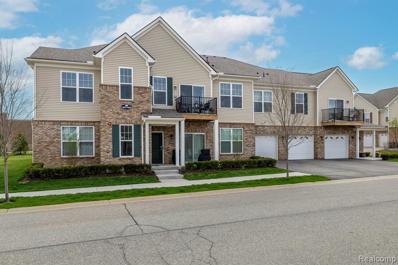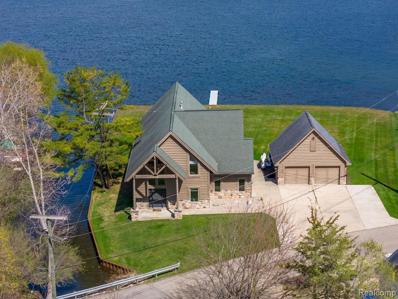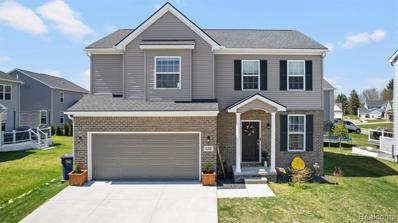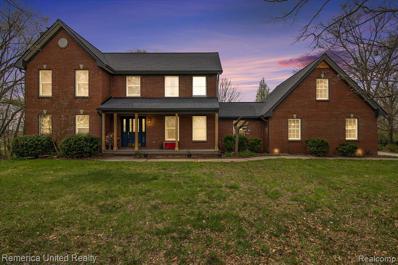Howell MI Homes for Sale
$299,900
497 Lilly View Howell, MI 48843
- Type:
- Condo
- Sq.Ft.:
- 1,721
- Status:
- NEW LISTING
- Beds:
- 3
- Baths:
- 3.00
- MLS#:
- 60303518
- Subdivision:
- Lakewood Knoll
ADDITIONAL INFORMATION
Great Big 3 Bedroom 2 1/2 bath condo. Needs some tlc, but could be a real show stopper. From the moment you step into the large foyer that opens to the great room you feel the spaciousness. Kitchen with ample cabinets and counter space, opens to large breakfast nook. Huge walk in pantry with sink and several more cabinets. First floor laundry with even more storage. Entry level also boasts 2 bedrooms one with an on suite. second floor you will find an additional full bath and a huge bedroom. Top of the stairs walk in provides loads of storage. The basement is extra deep and features rough plumbing for another 3 piece bathroom. 2 car attached front entry garage rounds this home out . Unit looks out over a vac land and A pond view
$265,000
2615 Kerria Howell, MI 48855
- Type:
- Condo
- Sq.Ft.:
- 1,829
- Status:
- NEW LISTING
- Beds:
- 3
- Baths:
- 3.00
- MLS#:
- 60303445
- Subdivision:
- Hickory Meadows Condo
ADDITIONAL INFORMATION
Welcome to this very spacious home filled with natural sunlight and open floor plan, to include volume ceiling. Your view out the back looks out onto woods and nature. There are 2 bedrooms on the 1st floor with a 3rd on the second level. This makes the opportunities for an office, craft room or just being ready for overnight guests endless. The laundry area is conveniently located on the 1st floor just off the kitchen. Walk out basement is ready for you finishing touches, already plumbed for a bathroom. BATVAM
- Type:
- Single Family
- Sq.Ft.:
- 2,656
- Status:
- NEW LISTING
- Beds:
- 5
- Lot size:
- 0.36 Acres
- Baths:
- 4.00
- MLS#:
- 60303451
- Subdivision:
- North Shore Village Condo
ADDITIONAL INFORMATION
DONââ¬â¢T MAKE A MOVE WITHOUT a visit to this on of a kind, custom, all brick 5 bedroom Colonial in Genoa Twp. 3 full baths, 1 half bath, 4 car tandem garage. Enter through the beautiful leaded glass door into the two-story foyer with double coat closets and stunning chandelier that lights the grand staircase. Living room, den/office and formal dining room, nook with door wall in kitchen. Large kitchen is a chefââ¬â¢s dream! Tons of beautiful cabinets with pullouts, granite counters, bar stool island, stainless steel appliances, gas cook top and double ovens. Kitchen has a large eat-in area that seamlessly flows into the great room. French doors open from great room into the den/office. Architectural details such as arched doorways with decorative columns as well as recessed lighting. Door wall leads to a stunning Euro patio with beautiful views of Crooked Lake. Master bedroom with crown molding detail, step ceiling, wood floors, corner gas fireplace, two walk in closets. French doors open into the gorgeous primary with granite floors, countertops and shower, double vanities with bowl vessel sinks, water closet, jetted tub and separate shower. Full bath also with granite and large skylight. 3 bedrooms have wood floors and ceiling fans. Super convenient 2nd floor laundry room. Finished walkout basement boasts 9ft ceilings, beautiful stone feature wall with gas fireplace/cherry mantle, ceramic tile floors. Stunning 2nd kitchen/bar with cherry cabinetry with wine rack, double sink, barstool seating, wine refrigerator, dishwasher, full refrigerator and built in microwave and 2 arched bars with glass shelving, recessed lights. 5th bedroom is in the basement with french doors and step in closet and full bath. Double meters, humidifier, water softener (owned) HWH 2004, roof replaced in 2023. Beautiful brick paver walks. Stepped boulder walls in the backyard, professional landscaping. A MUST SEE!
$325,000
3385 Clyde Howell, MI 48855
- Type:
- Single Family
- Sq.Ft.:
- 1,165
- Status:
- NEW LISTING
- Beds:
- 3
- Lot size:
- 2 Acres
- Baths:
- 1.00
- MLS#:
- 60303330
ADDITIONAL INFORMATION
This fully updated Ranch is perfect for someone who prefers a little privacy, but also not being too far from all of the conveniences Howell has to offer! A full 2 acres offers lots of room to enjoy the serenity of the outdoors, including some pre-existing gardens that are just waiting for you to put them back into production. The exterior has an updated roof, siding, windows and a deck. The inside has a completely new kitchen with quartz countertops, glass tile backsplash, recessed lighting, stainless steel appliances, and an updated bathroom! Newer water heater and newer A/C unit as well. This house is move in ready and won't last long!
$471,000
527 Acadia Court Howell, MI 48843
- Type:
- Condo
- Sq.Ft.:
- 1,728
- Status:
- NEW LISTING
- Beds:
- 2
- Baths:
- 3.00
- MLS#:
- 60303312
- Subdivision:
- Villas Of Oceola Condo
ADDITIONAL INFORMATION
Step inside to discover an open floor plan that effortlessly combines elegance and functionality. The split bedroom layout, along with a versatile office space, creates an ideal setting for both entertaining and family life. The great room is a focal point, boasting a cozy corner gas fireplace and a wall of windows that flood the space with natural light while offering scenic views of the outdoors. Hard Wood flooring throughout the majority of the main floor. The heart of the home, the eat-in kitchen, is a chef's delight. Adorned with newer appliances, granite countertops, a ceramic backsplash, and a convenient island, it's as stylish as it is practical. A door wall leads to your private Trex deck, inviting you to enjoy your morning coffee surrounded by the beauty of nature and gorgeous sunsets. The primary suite is a retreat in itself, featuring its own wall of windows overlooking the picturesque surroundings. The attached primary bath is a spa-like oasis, complete with dual sinks, a walk-in shower, a generous linen closet, and an oversized walk-in closet. Convenience is key with a spacious laundry room on the main floor, with cabinets and a utility tub, just steps away from the 2-car attached garage. As you explore further, the fully finished walk-out basement is perfect for entertaining with a second kitchen, Dining Room, Family Room with another gas fireplace and a third full Bathroom!! Daylight windows illuminate the space. New A/C 2020. Beyond the comforts of home, this residence offers proximity to restaurants, shopping, and expressways, ensuring easy access to all the amenities you desire. Don't miss the opportunity to experience rare and refined living in the coveted Villa's of Oceola ââ¬â where luxury meets nature in perfect harmony.
$260,000
831 Meadowlark Howell, MI 48843
- Type:
- Single Family
- Sq.Ft.:
- 1,598
- Status:
- NEW LISTING
- Beds:
- 3
- Lot size:
- 0.18 Acres
- Baths:
- 2.00
- MLS#:
- 60303393
- Subdivision:
- Fowler Heights
ADDITIONAL INFORMATION
Nice colonial located in a nice area of the City of Howell. Home features almost 1600 sq foot of living space, 3 bedrooms, 1 1/2 baths, spacious living room, nice dining area with glass slider to deck, kitchen with ample cabinets and first floor laundry. Home has a tall crawl with cement floors that is great for storage and has access from the interior of the home. Fenced rear yard with shed and mostly private deck for entertaining. Updates include newer flooring on the main level, newer carpet on the second floor, newer water heater and some fresh paint. Great Home, Great Price!
$289,900
4419 Willow View Howell, MI 48843
- Type:
- Condo
- Sq.Ft.:
- 1,574
- Status:
- NEW LISTING
- Beds:
- 3
- Baths:
- 4.00
- MLS#:
- 60303192
- Subdivision:
- Lakewood Knoll
ADDITIONAL INFORMATION
Move right into this 3 bedroom, 3 1/2 bath, 2-story condo. Best of both worlds - quiet location with views of nature and also carefree condo living. Features include: 2 car attached garage, open kitchen-nook-great room combo, fireplace in great room, primary suite with primary bath and main level deck. The finished walkout offers a wet bar, full bath, family room and storage. Walk to shopping and restaurants too! Easy access to M-59, I-96 and downtown Howell too.
$389,900
122 Fox Meadows Howell, MI 48843
- Type:
- Single Family
- Sq.Ft.:
- 2,368
- Status:
- NEW LISTING
- Beds:
- 4
- Lot size:
- 0.5 Acres
- Baths:
- 3.00
- MLS#:
- 60302949
- Subdivision:
- Fox Meadows Site Condo
ADDITIONAL INFORMATION
This gorgeous 4 bedroom, 2.5 bathroom home in Howell shows pride of ownership. Inside you will be greeted by the living room awash in natural light. Youââ¬â¢ll love the wide-open area in the family room that welcomes you with space for everyone. Find even more room to host large gatherings as you move to the exquisite kitchen, where an abundance of cabinets and bountiful prep space will make any chef eager to dive in. Upstairs the bedrooms and bathrooms offer plenty of room to accommodate everyone during rush-to-get-ready mornings. Fourth bedroom could be used as home office, game room or playroom. Head outside, and you can enjoy your morning coffee on the expansive covered deck overlooking a beautiful yard. This property is situated on large approximate half acre lot. Spacious, beautifully maintained and situated in one of the areaââ¬â¢s highly coveted communities, this beautiful estate wonââ¬â¢t be on the market long. Make an appointment to see it today!
$520,000
9227 Rotondo Howell, MI 48855
Open House:
Saturday, 4/27 1:00-3:00PM
- Type:
- Single Family
- Sq.Ft.:
- 2,783
- Status:
- NEW LISTING
- Beds:
- 4
- Lot size:
- 0.64 Acres
- Baths:
- 4.00
- MLS#:
- 60302974
- Subdivision:
- Hartland Estates Condo Lccs No 136
ADDITIONAL INFORMATION
Welcome to your dream home in Hartland Estates, conveniently nestled just off M-59, offering a harmonious blend of modern and timeless charm. This immaculate residence boasts 4 spacious bedrooms, including a serene master suite, 3.5 bathrooms, and an expansive 3-car garage, providing ample space for all your needs. As you step inside, you are greeted by a fresh ambiance with new paint throughout. The heart of the home is a chefââ¬â¢s delight, featuring an updated kitchen with sleek countertops, stainless steel appliances, and new cabinet. The open-concept layout seamlessly connects the kitchen to the inviting living spaces, ideal for entertaining guests or relaxing with loved ones. A cozy fireplace adds warmth and character to the living area, creating a perfect spot to unwind after a long day. Escape to the luxurious master suite, complete with a spa-like ensuite bathroom and a walk-in closet, offering a private retreat within your own home. Three additional bedrooms provide versatility, whether used as guest quarters, home offices, or hobby rooms, ensuring everyone has their own space to thrive. Outside, the meticulously landscaped yard provides a serene backdrop for outdoor gatherings or peaceful moments of reflection. Hartland Estates community offers tennis courts, basketball courts & a playground that is right next to the home. This home has easy access to all highways, dining, and schools. Donââ¬â¢t miss this opportunity to experience modern living at its finest. Schedule your showing today and make this house your new home!
$200,000
1341 Shire Howell, MI 48843
Open House:
Saturday, 4/27 10:00-12:00PM
- Type:
- Condo
- Sq.Ft.:
- 889
- Status:
- NEW LISTING
- Beds:
- 2
- Baths:
- 1.00
- MLS#:
- 60302753
- Subdivision:
- Fox Ridge Condo
ADDITIONAL INFORMATION
Home qualifies for 1% conventional loan program. Call for details. Welcome to this updated condo featuring modern design throughout. The open concept living area includes fresh paint, laminate flooring, and recessed lighting. Enjoy the expanded four seasons room with updated features and sliding glass doors on all sides. The kitchen is equipped with newer appliances, white marble countertops, and sleek cabinetry providing ample storage. Both bedrooms offer plenty of closet space and built-in bench seating by the windows. This home also includes a full bathroom, in-unit washer and dryer, and a one-car attached garage with extra storage space. Conveniently located in Howell near the freeway, this charming home won't last long!
$325,000
1674 Newgate Howell, MI 48843
- Type:
- Single Family
- Sq.Ft.:
- 1,372
- Status:
- NEW LISTING
- Beds:
- 4
- Lot size:
- 0.17 Acres
- Baths:
- 3.00
- MLS#:
- 60302624
- Subdivision:
- Millpointe Of Hartland
ADDITIONAL INFORMATION
Welcome home to this beautiful turn key ranch home. Tucked deep within the very popular Millpointe subdivision. The open concept great room and kitchen are a great space to entertain. The kitchen features tons of counter space for the chef to spread out and create amazing food. Generous cabinets to store everything, plus a nice sized pantry. All appliances included. The door wall off the great room takes you out to an expansive Trex deck. The fully finished lower level is a great space to hang out. It also features the 4th bedroom with a large window to let in lots of natural light, a 1/2 bath and access to the lower level patio. Some updates include: 2013 - windows, roof & furnace, 2022 - softener & water heater.
$690,000
2393 Torrey Pine Howell, MI 48855
Open House:
Friday, 4/26 3:00-6:00PM
- Type:
- Single Family
- Sq.Ft.:
- 2,847
- Status:
- NEW LISTING
- Beds:
- 5
- Lot size:
- 0.42 Acres
- Baths:
- 4.00
- MLS#:
- 60302539
- Subdivision:
- Walnut Ridge Estates Lccp No 412
ADDITIONAL INFORMATION
Unleash your dream life at 2393 Torrey Pine Ct. in Walnut Ridge Estates. Stepping into the foyer of this gracious colonial a 2-story expanse unfolds before you, leading to a stunning great room. A stacked stone fireplace casts a warm glow on the inviting space. A bright sunroom beckons with French doors, while on the other side, a generous dining area sets the stage for unforgettable gatherings. The heart of the home? A chef's dream kitchen. A generous island beckons for laughter and conversation, while top-of-the-line features ââ¬â think gleaming tile backsplash, under-cabinet lighting, a gas cooktop, and a walk-in pantry ââ¬â make cooking a joy. Need more space? Slide open the door wall and seamlessly extend your living area onto the expansive deck, overlooking the peaceful woods. Back inside, a mudroom with lockers keeps clutter at bay, and a stylish powder room adds a touch of sophistication. Upstairs, unwind in your luxurious primary suite, complete with a tray ceiling and a walk-through closet that connects to the spa-like bath. Laundry becomes less of a chore and more of a breeze in the bright and spacious laundry room with a touch of personality. 3 bedrooms & a full bath complete the floor. But wait, there's more! The walk-out lower level is a haven of natural light, featuring a rec room, full bath & 5th bedroom ââ¬â perfect for guests or to use as an office. Crown moldings, wainscoting, ceramic tile, and quartz counters throughout create a feeling of timeless elegance. ESCAPE the ordinary. Nestled at the end of a quiet cul-de-sac, this home offers ultimate privacy, with mature woods creating a tranquil backdrop. Stone steps lead to a lower area with a paver patio and a fire pit for unforgettable evenings. CONVENIENCE is key. A three-car garage with a laundry tub and storage keeps things organized. Zoned heating ensures year-round comfort, while smart home features add a touch of modern luxury. Hartland schools, neighborhood walking trails, and easy access to expressways and shopping complete the picture.
$1,300,000
1091 N Kellogg Howell, MI 48843
- Type:
- Single Family
- Sq.Ft.:
- 4,512
- Status:
- NEW LISTING
- Beds:
- 4
- Lot size:
- 10.01 Acres
- Baths:
- 5.00
- MLS#:
- 60302524
ADDITIONAL INFORMATION
Lots of quality and detail in this builder's custom home! Heated basement and main level ceramic floors, geothermal forced air heating and cooling, main level audio system, 9' + ceilings in basement and main level along with 8' door/window heights, interesting ceiling features in Great Room, Foyer, Nook, Dining, Master BR and the front upper BR, central vacuum, curved and straight stairs to loft/bridge on second floor and more! Great for entertaining! Very large and well laid out kitchen with large island and snack bar, lots of cabinet and counter space, desk area. Separate walk-in pantry. Spacious Trex deck with access directly from driveway. Rolling acreage with large fire-pit. Owner is builder and broker of home.
$265,000
824 McPherson Howell, MI 48843
- Type:
- Single Family
- Sq.Ft.:
- 1,426
- Status:
- NEW LISTING
- Beds:
- 3
- Lot size:
- 0.2 Acres
- Baths:
- 2.00
- MLS#:
- 60302407
- Subdivision:
- McPherson's Prospect Place Add
ADDITIONAL INFORMATION
Great opportunity to own this two story charmer on a large corner lot close to downtown Howell. Lovely covered front porch leads to a bright living room and dining area with hardwood floors, a cozy brick fireplace and sliding glass door to the back deck. French doors open to a spacious family room addition with wood panel vaulted ceilings. Convenient entry level mud room and half bath. Roomy kitchen with ample cabinet and counter space. Large dining room off the kitchen. Three bedrooms share a full bath on the upper level. Full basement with laundry and lots of storage space. Huge fenced yard with a deck, storage shed, and detached garage. Very convenient location, close to local schools and downtown Howell. Welcome Home!
$395,900
3560 Amber Oaks Howell, MI 48855
Open House:
Saturday, 4/27 11:00-3:00PM
- Type:
- Single Family
- Sq.Ft.:
- 2,052
- Status:
- NEW LISTING
- Beds:
- 4
- Lot size:
- 0.22 Acres
- Baths:
- 3.00
- MLS#:
- 60302364
- Subdivision:
- Amber Oaks Condo Phase 3
ADDITIONAL INFORMATION
An Inviting Home: Where Comfort Meets Recreation Nestled in an active neighborhood, this charming single-family home offers the perfect blend of comfort and recreation. Built in 2017, the four-bedroom, 2 1/2-bathroom residence provides a welcoming haven for its residents. The spacious living areas and well-appointed kitchen are perfect for relaxation and gatherings. Outside, the backyard features amenities for all ages, including a pool, play structure, and trampoline. Residents also enjoy access to community amenities such as tennis and basketball courts, a soccer field, playground, sandbox, pavilion area, and community bathrooms. The finished basement adds versatile living space, while the move-in ready condition ensures convenience for modern living. Conveniently located near schools, parks, and shopping centers, this property offers both comfort and connectivity, making every day in this inviting home feel like a getaway. BATVAI, IDRBNG
$280,000
6340 Byron Road Howell, MI 48855
- Type:
- Other
- Sq.Ft.:
- 1,230
- Status:
- NEW LISTING
- Beds:
- 3
- Lot size:
- 1.09 Acres
- Year built:
- 1976
- Baths:
- 2.00
- MLS#:
- 24018044
ADDITIONAL INFORMATION
Charming well maintained ranch on over an acre! This home feature a gorgeous updated kitchen with quartz countertops, a large island, wet bar/coffee station area, a vaulted shiplap ceiling, and hardwood floors. The dining area looks out on to your private backyard surrounded by trees. The large living area includes 3 sets of windows that bring in lots of natural light. Bonus features include 2 storage sheds, oversized heated 2 car garage, and large back patio.
$369,900
820 Nelsons Ridge Howell, MI 48843
ADDITIONAL INFORMATION
Looking for something special? Wait until you see this one. With 3 beds and 3 baths, fresh and stylish and delightfully appointed with pleasant special features. A cozy custom trex deck with a great awning. The finished walk out basement holds a finished third bath. the surprise is behind the tracked barn style doors. We will keep you guessing until you come to roll them open. Of course the 2 car garage is utilized to the max for your vehicles as this crafty garage is set up to hold yard tools and other goodies. Quiet end unit is waiting for your inspection.
$424,999
2793 Blue Sky Howell, MI 48843
- Type:
- Condo
- Sq.Ft.:
- 1,290
- Status:
- NEW LISTING
- Beds:
- 3
- Baths:
- 3.00
- MLS#:
- 60302016
- Subdivision:
- Pine Ridge Condo Lccp 433
ADDITIONAL INFORMATION
Gorgeous end unit ranch condo in Pine Ridge Commons with many upgrades. Luxury LVT flooring throughout the main floor. Premium Quartz kitchen with extended countertops, backsplash, and stainless-steel appliances with air fry stove. Custom wine bar with wine refrigerator. All Moen faucets and upgraded fixtures and toilets. First floor laundry with utility sink. Extra large 14 x 14 deck with Marygrove awning. Sellers added extra landscaping. Garage is finished with pull down stairs and attic storage. Front spigot is great for washing cars! Finished basement has bedroom with closet and gorgeous bathroom with full shower. Low association dues are added bonus! Fantastic location close to shopping, restaurants and I-96 interchange. This one is a true gem! Call today before itââ¬â¢s gone!
$775,000
4105 Homestead Howell, MI 48843
- Type:
- Single Family
- Sq.Ft.:
- 1,895
- Status:
- NEW LISTING
- Beds:
- 3
- Lot size:
- 0.14 Acres
- Baths:
- 3.00
- MLS#:
- 60301851
- Subdivision:
- Old Homestead
ADDITIONAL INFORMATION
GORGEOUS LAKEFRONT! HOME IS UNDER RENOVATION. READY FOR YOU TO COMPLETE JUST THE WAY YOU WANT.THREE (3) BEROOMS AND TWO AND A HALF BATH (2.5). EVERY ROOM ON THE LAKEFRONT HAS A BEAUTIFUL VIEW. LOWER LEVEL HAS A KITCHEN, FAMILY ROOM, BEDROOM, FULL BATH AND LAUNDY ROOM. UPPER LEVEL GREAT ROOM HAS TWO (2) BEDROOOMS, ONE (1) FULL BATH AND ONE (1) HALF BATH. TWO (2) BEAUTIFUL BRICK FIREPLACES. ONE ON FIRST LEVEL AND ONE ON THE UPPER. TWO CAR ATTACHED GARAGE. ONE OF THE MOST BEAUTIFUL VIEWS ON CROOKED LAKE. THIS HOME WILL NOT LAST LONG!
$699,000
2292 White Hawk Howell, MI 48843
- Type:
- Single Family
- Sq.Ft.:
- 2,044
- Status:
- NEW LISTING
- Beds:
- 5
- Lot size:
- 1.06 Acres
- Baths:
- 3.00
- MLS#:
- 60302339
- Subdivision:
- Sundance Meadows Sub No 3
ADDITIONAL INFORMATION
Welcome to your custom ranch home built in 2018, situated in the desirable Sundance Meadows neighborhood. Immaculately maintained, featuring 5 beds and 3 baths for luxurious living. The main level impresses with granite countertops, a spacious island, and high-end finishes throughout, perfect for culinary enthusiasts and entertaining alike. Step outside to the expansive deck where you can enjoy your morning coffee while taking in serene views of the pond with a delightful water feature, all on your beautifully landscaped lot over an acre in size. Downstairs, the lower level finished in 2021 offers versatility and comfort, ideal for a large family or as a suite for in-laws or guests. With 2 bedrooms, a full bath, and a kitchen adorned with quartz countertops, everyone will have the space they need. A 3-car garage and bonus room provide ample storage and recreational space for your toys and hobbies. Please note, sellers require occupancy until June 21, 2024. Don't miss out on the opportunity to call this exceptional property home!
$259,900
114 S Elm Howell, MI 48843
- Type:
- Single Family
- Sq.Ft.:
- 1,220
- Status:
- NEW LISTING
- Beds:
- 3
- Lot size:
- 0.09 Acres
- Baths:
- 1.00
- MLS#:
- 60301764
- Subdivision:
- Whipples Second Add
ADDITIONAL INFORMATION
Lovely Sears and Roebuck's craftsman in Downtown Howell. Walking distance to food, shopping, and entertainment. Well kept and maintained bugalow with MANY updates. The first floor offers an updated kitchen with solid wood Pioneer Michigan-made cabinets, a dining room and living room, and a sunroom with beautifully kept woodwork. The flex room can serve as a third bedroom on the main floor. Freshly painted and new carpet throughout. Two bedrooms upstairs with storage galore. A front and back three seasons rooms are sure to provide a place to have morning coffee or read a book. This is turn-key and waiting for you to make it your own. Don't wait, schedule your showing early!
$285,000
10040 Ridge Run Howell, MI 48855
- Type:
- Condo
- Sq.Ft.:
- 1,719
- Status:
- NEW LISTING
- Beds:
- 2
- Baths:
- 2.00
- MLS#:
- 60301647
- Subdivision:
- Hunters Ridge Of Hartland Condo
ADDITIONAL INFORMATION
Immaculate newer-built Hunters Ridge of Hartland condo! Large open concept living space is illuminated by many windows bringing in comfortable natural light. Catch a quick snack at the breakfast bar or sit down for a more formal meal in the large eat-in dining area overlooking the pristine kitchen. Modern kitchen design includes stainless appliances, granite countertops, and luxury vinyl plank flooring. Bedrooms are on a split floor plan, offering spacious privacy in each. Primary suite includes a large walk-in closet and ensuite with stand up shower. Set up a bistro set on the balcony and enjoy an evening cocktail to unwind. Laundry on same floor as living areas and bedrooms. Private attached one car garage on main level. Enjoy the headache-free ease of condo living with a low maintenance exterior and friendly neighborhood surroundings. Convenient access to US-23 and within walking distance to the Shops at Waldenwoods.
$899,000
294 Harvard Howell, MI 48843
- Type:
- Single Family
- Sq.Ft.:
- 2,640
- Status:
- NEW LISTING
- Beds:
- 4
- Lot size:
- 0.45 Acres
- Baths:
- 3.00
- MLS#:
- 60301641
- Subdivision:
- Howell Lake Manor
ADDITIONAL INFORMATION
Experience pure lakefront luxury from this stunning all sports Thompson Lake haven! Inside, the style of a custom build paired with country comforts make a jaw dropping presentation of what home is meant to be. Walk past the immaculate beam & woodwork in the impressive two story foyer to a fieldstone double-sided fireplace in the dining room. The living room with wall-to-wall window views opens to an eat in kitchen finished with upscale appliances. The beautiful craftsmanship and authentic woodwork continues upstairs in the loft - gorgeously lit by recessed lighting and ceiling-heigh windows. Take your pick of three pristine bedroom relaxation zones, two upstairs and one on main level. Second story bath is a spa-retreat, with a soaking tub, large vanity, and huge stand up shower with heat lamps. Large paved parking pad + two car detached heated & finished garage, which also has the private suite containing the fourth bedroom and third bathroom. Live the indoor/outdoor living dream as the double doorwall opens to a covered stamped concrete patio offering a shaded escape including built-in hot tub, grill & outside fireplace overlooking the lake. Enjoy sweeping vistas of lake view on your 300+ feet of lake & canal frontage on all sports Thompson Lake. Start the summer with a bang - with a brand new pontoon or paddle board! Howell schools, easy access to 96 and Tanger Outlets - schedule your showing today!
$443,000
115 Crystal Wood Howell, MI 48843
- Type:
- Single Family
- Sq.Ft.:
- 1,987
- Status:
- Active
- Beds:
- 4
- Lot size:
- 0.14 Acres
- Baths:
- 4.00
- MLS#:
- 60301545
- Subdivision:
- Crystal Wood Ii Condo
ADDITIONAL INFORMATION
Have you been looking at new builds but can't afford to buy appliances, blinds, sod and decking? Well, this home has it all plus more! Only 3 years old and meticulously maintained! The upgrades are endless and listed in the documents but include and completely remodeled, custom kitchen in 2023 to include custom backsplash, double oven, coffee bar and more! This is definitely a cook or baker's paradise! The living area is meant for entertaining with an open floor plan and an office on first floor where the large desk will be staying with the home, great for someone working remote. The patio right off the kitchen and dining room make expanded entertainment space with the gazebo that will be staying with the home! The landscaping has been started to help keep the yard private in the coming years. The patio furniture is negotiable with the sale of the home! The finished basement with bathroom and large storage room and closet is great additional space everyone can use! The 4 bedrooms upstairs are spacious with large closets with plenty of storage. The second story laundry room is a time saver and super convenient! This home will not last long! Schedule your showing today!
$900,000
5600 Pingree Howell, MI 48843
- Type:
- Single Family
- Sq.Ft.:
- 2,465
- Status:
- Active
- Beds:
- 5
- Lot size:
- 22.39 Acres
- Baths:
- 4.00
- MLS#:
- 60301507
ADDITIONAL INFORMATION
Many NEW UPDATES in 2023/2024 to this magnificent equestrian estate located in Howell, Michigan, spanning over 22 acres of peaceful farmland. The property boasts a stunning brick colonial home with 5 bedrooms, an attached garage, and a partially finished walk-out lower level. Additionally, there is a heated brick 3-car garage, perfect for storage and hobbies. The backyard is enclosed with fencing, providing a safe space for household pets. Equestrian enthusiasts will be impressed with the classic red barn(40x36), complete with 4 matted stalls (12x12) with sliding door fronts that lead outdoors to individual paddocks. There is also the possibility of adding an extra 12x18 stall and an 8x10 tack room. The Wick building offers 1800 square feet of stable area featuring 7 (10x12) European-style stalls with Dutch doors that can open to outside, 8 tack lockers, and a 120x66 riding area with a limestone base and sand treated with Calcium Chloride for dust control. Front concrete area is 18x66, currently used for hay storage and could be enclosed for observation area. Both barns have water and electricity, and the main barn has its own meter and well. The rear acreage is perfect for outdoor activities and sports, with three pastures having solar-powered Electrobraid fencing and the largest field enclosed with 5ft oak paneled fencing. The property has several additional features, including 2023-NEW ROOF ON HOUSE, GARAGE, DETACHED GARAGE AND MAIN BARN, NEW GUTTERS, NEW SIDING, NEW INSULATED GARAGE DOORS, UPDATED FIREPLACE, 2024-NEW GEO THERMAL HEATING SYSTEM, kitchen appliances from 2014, an RO unit and water softener added in 2013. Natural gas is available at the street. This home and farm are truly a gem, and we invite you to view the photos, walkthrough, and video tour online.

Provided through IDX via MiRealSource. Courtesy of MiRealSource Shareholder. Copyright MiRealSource. The information published and disseminated by MiRealSource is communicated verbatim, without change by MiRealSource, as filed with MiRealSource by its members. The accuracy of all information, regardless of source, is not guaranteed or warranted. All information should be independently verified. Copyright 2024 MiRealSource. All rights reserved. The information provided hereby constitutes proprietary information of MiRealSource, Inc. and its shareholders, affiliates and licensees and may not be reproduced or transmitted in any form or by any means, electronic or mechanical, including photocopy, recording, scanning or any information storage and retrieval system, without written permission from MiRealSource, Inc. Provided through IDX via MiRealSource, as the “Source MLS”, courtesy of the Originating MLS shown on the property listing, as the Originating MLS. The information published and disseminated by the Originating MLS is communicated verbatim, without change by the Originating MLS, as filed with it by its members. The accuracy of all information, regardless of source, is not guaranteed or warranted. All information should be independently verified. Copyright 2024 MiRealSource. All rights reserved. The information provided hereby constitutes proprietary information of MiRealSource, Inc. and its shareholders, affiliates and licensees and may not be reproduced or transmitted in any form or by any means, electronic or mechanical, including photocopy, recording, scanning or any information storage and retrieval system, without written permission from MiRealSource, Inc.

The properties on this web site come in part from the Broker Reciprocity Program of Member MLS's of the Michigan Regional Information Center LLC. The information provided by this website is for the personal, noncommercial use of consumers and may not be used for any purpose other than to identify prospective properties consumers may be interested in purchasing. Copyright 2024 Michigan Regional Information Center, LLC. All rights reserved.
Howell Real Estate
The median home value in Howell, MI is $325,000. This is higher than the county median home value of $270,500. The national median home value is $219,700. The average price of homes sold in Howell, MI is $325,000. Approximately 46.48% of Howell homes are owned, compared to 46.25% rented, while 7.27% are vacant. Howell real estate listings include condos, townhomes, and single family homes for sale. Commercial properties are also available. If you see a property you’re interested in, contact a Howell real estate agent to arrange a tour today!
Howell, Michigan has a population of 9,514. Howell is less family-centric than the surrounding county with 31.84% of the households containing married families with children. The county average for households married with children is 33.5%.
The median household income in Howell, Michigan is $47,252. The median household income for the surrounding county is $78,430 compared to the national median of $57,652. The median age of people living in Howell is 37.8 years.
Howell Weather
The average high temperature in July is 81.9 degrees, with an average low temperature in January of 14.9 degrees. The average rainfall is approximately 33.4 inches per year, with 31.8 inches of snow per year.

