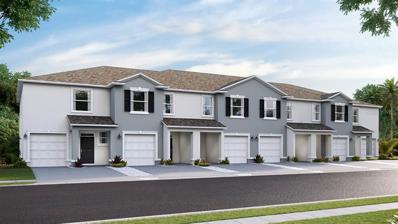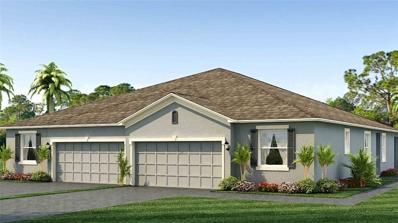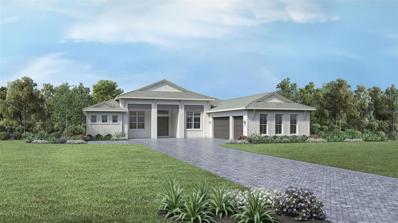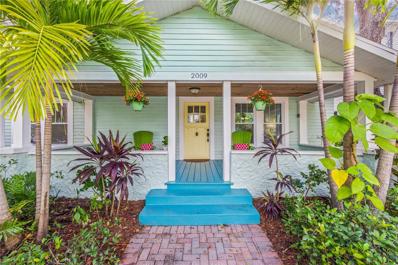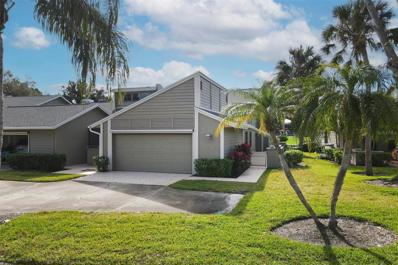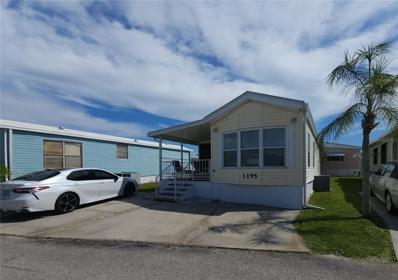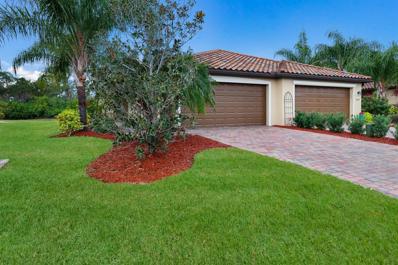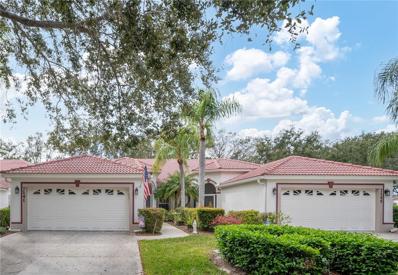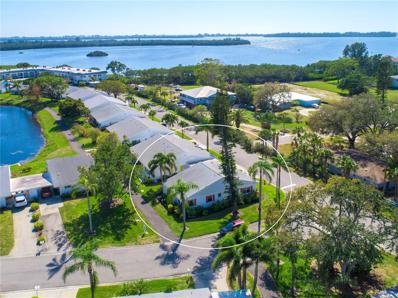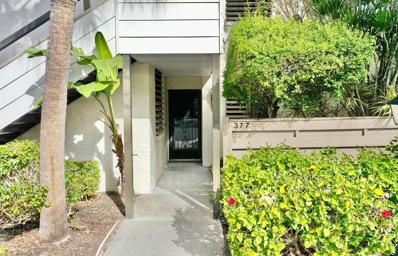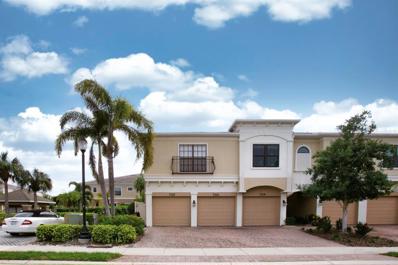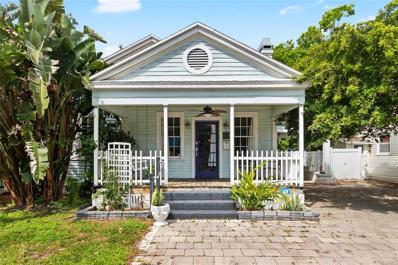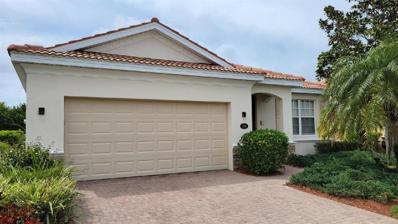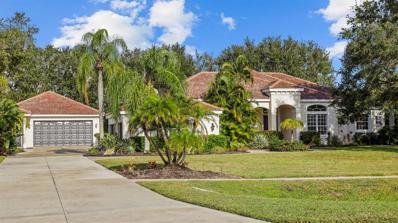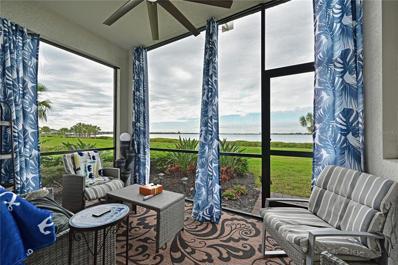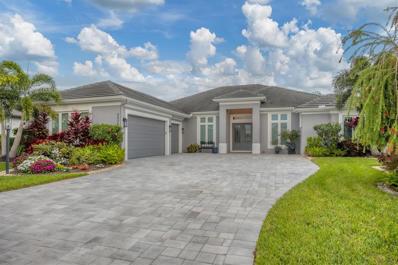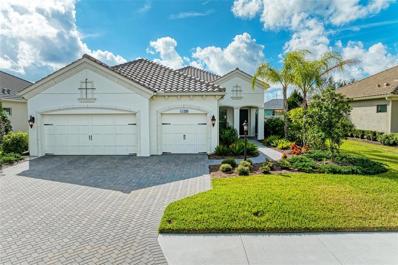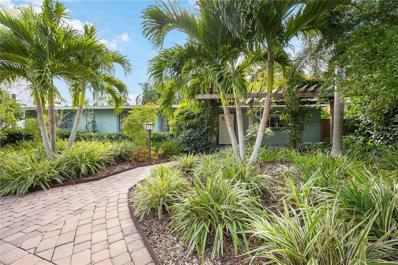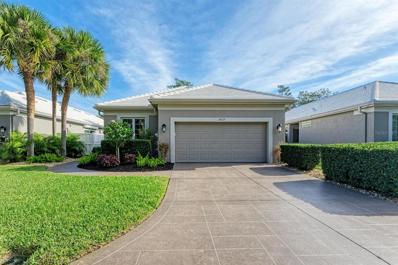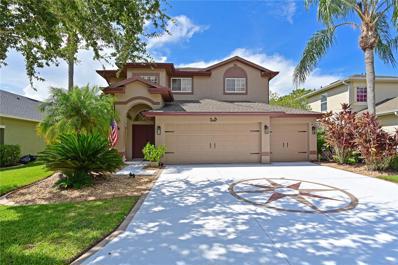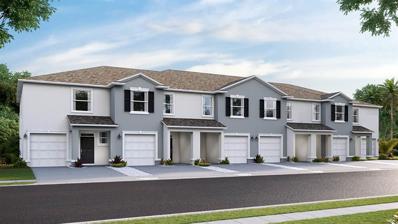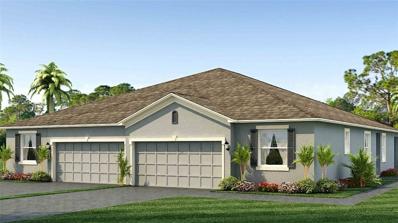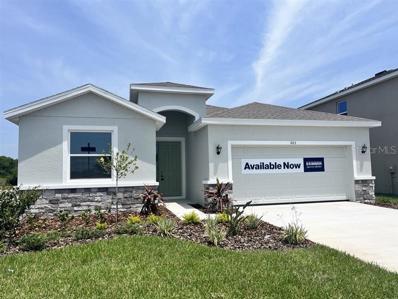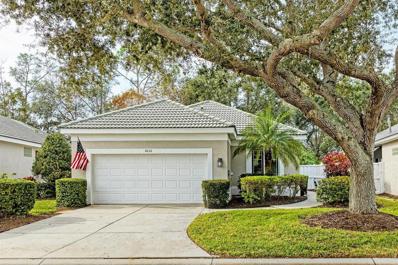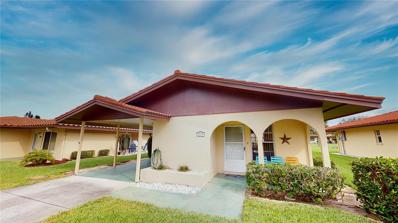Bradenton FL Homes for Sale
- Type:
- Townhouse
- Sq.Ft.:
- 1,673
- Status:
- Active
- Beds:
- 3
- Lot size:
- 0.05 Acres
- Year built:
- 2024
- Baths:
- 3.00
- MLS#:
- T3494402
- Subdivision:
- Star Farms At Lakewood Ranch
ADDITIONAL INFORMATION
Under Construction. MOVE IN READY! This home is eligible for up to $30,000 Flex Cash & Closing Cost Red Tag incentive available through 04/28/24. See sales consultant for more info. Star Farms at Lakewood Ranch is D.R. Horton's premier destination located in the award-winning master-planned community of Lakewood Ranch. Set within Southwest Florida's natural beauty and close to many popular area attractions, this 700-acre gated neighborhood will consist of 1,500 single-family homes, townhomes, and paired villas, all designed to meet the needs of today’s modern family. Star Farms is debuting our new Express Modern Series homes, ornamented with chic, contemporary exteriors and complete with matching trendy interior finishes. All homes will include luxury vinyl plank flooring in the main living areas, quartz countertops throughout, stainless steel appliances, and much more! All of our homes feature all-concrete block construction on the first and second floors and D.R. Horton’s state-of-the-art Smart Home Automation system. The first phase of The Resort Club amenity center is NOW OPEN, including Trade Route Coffee Kitchen, Resort Style Pool, Fitness Center, Athletic Performance Center, and Pet Park. Future phases of The Resort Club will include a Poolside Bar & Grill, Outdoor Activities Area, The Event Center, and The Terrace Chef’s Patio. Future amenity centers, Junction Place & Cabana Corner, will include a Baseball Field, Tennis, Pickleball & Basketball Courts, Golf Cart Parking, Playground, Clubhouse, Resort Pools & Splash Pad, Poolside Cabanas, Sand Volleyball, Poolside Grilling, Pet Park and more. Let America’s #1 Builder help you attain your piece of The Ranch at Star Farms at Lakewood Ranch.
- Type:
- Other
- Sq.Ft.:
- 1,565
- Status:
- Active
- Beds:
- 3
- Lot size:
- 0.11 Acres
- Year built:
- 2024
- Baths:
- 2.00
- MLS#:
- T3494396
- Subdivision:
- Star Farms At Lakewood Ranch
ADDITIONAL INFORMATION
Move In Ready! This home is eligible for up to $30,000 Flex Cash & Closing Cost Red Tag incentive available through 04/28/24. See sales consultant for more info. This one-story, all concrete block constructed home has a truly open concept plan, featuring a spacious kitchen with a large granite kitchen island that overlooks a large dining area, great room, and breakfast nook which flow out onto a covered lanai. The first phase of The Resort Club amenity center is NOW OPEN, including Trade Route Coffee Kitchen, Resort Style Pool, Fitness Center, Athletic Performance Center, and Pet Park. Future phases of The Resort Club will include a poolside bar & grill, outdoor activities area, The Event Center, and The Terrace Chef’s Patio. Future amenity centers, Adventure Retreat & Cabana Corner, will include Pickleball, Tennis & Bocce Courts, Pet Park, Golf Cart Parking, Sunset Terrace, Clubhouse, Resort Pool & Spa, Resistance Pool, Poolside Cabanas & Beach Area, Outdoor Activities Area, Poolside Grilling and more. This home comes with stainless steel dishwasher, range, and microwave. Pictures, photographs, colors, features, and sizes are for illustration purposes only and will vary from the homes as built. Home and community information including pricing, included features, terms, availability and amenities are subject to change and prior sale at any time without notice or obligation.
$1,419,900
8235 Nevis Run Bradenton, FL 34202
- Type:
- Single Family
- Sq.Ft.:
- 3,609
- Status:
- Active
- Beds:
- 4
- Lot size:
- 0.28 Acres
- Year built:
- 2024
- Baths:
- 5.00
- MLS#:
- A4593923
- Subdivision:
- Isles At Lakewood Ranch Ph Ii
ADDITIONAL INFORMATION
Under Construction. This beautiful home was perfectly crafted to fit your lifestyle. The open-concept great room is the perfect atmosphere for entertaining, with connectivity to the dining area and expansive views of the outdoor living space. The primary bath features dual-sink vanity, free-standing tub, and large shower. Roomy secondary bedrooms each have their own walk-in closet and en suite bathroom. With opportunities for an office or activity space, you can easily design the generous flex room to best fit your lifestyle. A 90 degree sliding door system leads to a full outdoor living space. The inviting covered entry leads you to the impressive foyer and private office. The gourmet kitchen features a large center island and direct access to the dining room, great room, and covered lanai. The primary bedroom suite features a coffered ceiling, spacious walk-in closets, and a luxury primary bathroom which includes dual vanities, a private water closet, and a unique shower and tub room enclosed with frameless glass. Just minutes from everyday conveniences, this community is perfectly situated for your daily routine. Don't miss this opportunity—call today to schedule an appointment!
- Type:
- Single Family
- Sq.Ft.:
- 1,354
- Status:
- Active
- Beds:
- 2
- Lot size:
- 0.17 Acres
- Year built:
- 1925
- Baths:
- 1.00
- MLS#:
- A4592696
- Subdivision:
- Pattens Sub
ADDITIONAL INFORMATION
Nestled in the heart of Wares Creek, this charming 2-bedroom, 1-bath bungalow boasts a blend of old Florida allure and modern comforts. With a separate formal dining area and den that could serve as a potential third bedroom, this residence underwent a significant renovation in 2015, enhancing its appeal. The updates are extensive, including modernized electrical and plumbing systems, a roof equipped with spray foam insulation for enhanced comfort and sound quality, updated windows, a refreshed kitchen, and a renovated bathroom. The original hardwood floors were meticulously refinished, and the landscaping and irrigation are all new. Acquired by the current owner in 2016, the bungalow received additional exterior enhancements. The backyard underwent a transformation with added landscaping and walk paths, creating an inviting haven for butterflies and birds amidst the lush Florida tropics. The detached one-car garage was converted into a screened-in cabana, providing an ideal space for outdoor dining or leisurely reading in the pleasant breezes. The fully fenced backyard, with alley access and a sliding gate, offers ample space to construct a garage, workshop, or accommodate an RV or other recreational vehicles. Preserving its charm, the bungalow features a split front door and an inviting front porch, bringing authentic Florida vibes. Presently utilized as an active vacation rental, this home provides the convenience of proximity to downtown Bradenton's main street, featuring exceptional restaurants and weekend markets. Situated just a few blocks from Manatee Ave., it offers quick access to the beautiful beaches of Anna Maria Island, Palma Sola Causeway, and scenic parks like Robinson Preserve and Desoto National Park. Whether you seek a second home with supplementary income or simply desire a slice of old Florida charm, this property is sure to exceed your expectations.
- Type:
- Condo
- Sq.Ft.:
- 2,215
- Status:
- Active
- Beds:
- 3
- Year built:
- 1984
- Baths:
- 2.00
- MLS#:
- A4591028
- Subdivision:
- Turnberry Woods At Conquistador Sec 2
ADDITIONAL INFORMATION
3 Bedrooms in this 2200+ SF living single story TURNKEY FURNISHED Villa on IMG golf course hole #4. Owner did extensive renovation in 2014-2015, including removing main area walls to open up common area spaces, kitchen and bathroom cabinets, countertops, fixtures, backsplash, added dry bar, new ROOF, porcelain flooring in bathrooms, new enclosure over Master porch, new interior doors and knobs, new garage door and SCREEN, tankless water heater for bathrooms in addition to the hot water tank in garage. Other features include - lots of storage cabinets in garage, screen patio off Master bedroom suite, screened atrium off dining room, 2023 HVAC and attic insulation, Alarm system, JBL surround sound speakers, wood burning fireplace with decorative tile surround, dry bar with granite top, tile backsplash, wine rack, wine cooler, and cabinets with pullouts. Kitchen has granite tops, wood cabs with soft close drawers, tile backsplash, and stainless steel appliances. Master bathroom has large walk in shower with dual rain shower heads, dual sinks and granite top, and walk in closet with built-ins. In addition to the screen porch off master suite & the front side courtyard space, there is also a back patio overlooking the golf course. Turnberry Woods also has community pool, can have 2 pets, can lease min 3 months/2x per yr. VERY close proximity to IMG Academy, IMG Golf, grocery stores, etc.
- Type:
- Other
- Sq.Ft.:
- 600
- Status:
- Active
- Beds:
- 2
- Lot size:
- 0.07 Acres
- Year built:
- 1990
- Baths:
- 1.00
- MLS#:
- A4593256
- Subdivision:
- Sugar Creek Country Club Co-op
ADDITIONAL INFORMATION
TWO BED, ONE BATH HOME IN ACTIVE 55+ COMMUNITY! This furnished property features an eat-in kitchen, all appliances included, a covered front porch as well as a large enclosed porch. The second bedroom has its own entrance, and a closet with washer and dryer. The main bedroom has an en suit bath with tub/shower. Central A/C. Membrane roofover. Home is currently rented, but is available after April 4, 2024. The community of Sugar Creek Country Club features two swimming pools, heated spa, tennis & pickleball, shuffleboard, fitness room, club house, workshop, and an active social calendar during the winter months. LOW HOA FEES of just $475 per quarter which include water, trash, sewer, basic cable, internet, and grass mowing. Enjoy this community's proximity to the Braden River and River Links Golf Course. Sorry this is not a dog lot.
- Type:
- Other
- Sq.Ft.:
- 1,564
- Status:
- Active
- Beds:
- 2
- Lot size:
- 0.15 Acres
- Year built:
- 2017
- Baths:
- 2.00
- MLS#:
- A4593874
- Subdivision:
- River Strand
ADDITIONAL INFORMATION
This is the one! The Orchid floor plan villa nestled in the heart of nature's beauty at Sanctuary of River Strand Golf and Country Club offers the ultimate resort style Florida living. Consisting of 2 bedrooms, 2 bathrooms, plus an office/den or additional guest space, good sized laundry room and entry hall. The spacious living area is spacious as you appreciate the single family feeling with the OPEN floor plan. For easy living, the home consists of Tile flooring in the bedrooms and office, custom entertainment wall in living area. The kitchen is a chef's delight, equipped with all appliances and ample counter space for culinary creativity. Whether you're whipping up a quick breakfast or preparing a gourmet feast, this kitchen has everything you need.The den, with built in work station and cabinets, a versatile space, can serve as a home office, library, or even a cozy lounge area for quiet moments of reflection. It's a space that adapts to your needs. As you step outside onto your private extended lanai, where the beauty of nature surrounds you, you'll immediately be struck by the warm and inviting ambiance with your own piece of paradise. The private screened extended lanai includes a covered space for dining, socializing or unwinding and serene views overlooking the pond and preserve complete the package. The amenity rich gated community comes with a social membership for the golf and country club where resident enjoy a completely maintenance free living including a great restaurant and grille room, 2 community pools and spas, tiki bar, 6 satellite pools, 2 fitness centers, tennis and pickle ball courts and social activities all year around! Conveniently located in close proximity to I-75, with a quick drive to Sarasota, Lakewood Ranch, St. Pete, not to mention the Gulf Coast Beaches! Shops and restaurants at the fingertips with so much more to come by the Costco Plaza right here in Heritage Harbour. Schedule your appointment today! 2 Lighting Fixtures and The LG Refrigerator does not convey. See Attachments
- Type:
- Other
- Sq.Ft.:
- 1,759
- Status:
- Active
- Beds:
- 3
- Lot size:
- 0.13 Acres
- Year built:
- 2000
- Baths:
- 2.00
- MLS#:
- A4596687
- Subdivision:
- Melrose Gardens At Tara
ADDITIONAL INFORMATION
Melrose is a small friendly community on a Cul-De-Sac with a beautifully landscaped island in the middle. It is located in the development of Tara Golf and Country Club. This is a rare unit that offers an opportunity to buy a Class A or B Social membership, but is NOT mandatory so the unit does not come with the added membership fees or assessments attached to the Country Club. Tara is a beautiful golfing community that boast a gorgeous Country Club, Club House and a Pro 18 hole Golf Course. It is conveniently located minutes from I-75. This beautiful 3 bedroom, 2 bath home is bright, light and airy. It is freshly painted throughout. The lanai was updated with hurricane glass sliders which adds a beautiful all weather room to enjoy all year long. There is a spacious laundry room with a storage closet and sink. This is a maintenance free community so all you need to bring is your golf clubs, you can leave the lawn mower behind. The kitchen is packed with storage with white counters and cabinets, adding to the coastal style of this lovely home. Golf memberships are available, fees can be viewed at TaraGCC.com under Prospective Owner Info 2024.
- Type:
- Condo
- Sq.Ft.:
- 1,409
- Status:
- Active
- Beds:
- 2
- Year built:
- 1979
- Baths:
- 2.00
- MLS#:
- A4593774
- Subdivision:
- Mount Vernon Ph 2
ADDITIONAL INFORMATION
ENJOY MAINTENANCE-FREE LIVING IN A STANDALONE VILLA WITH NO SHARED WALLS, surrounded by lush tropical landscaping. EXCLUSIVE BENEFIT sellers will cover 50% of HOA dues for an entire year with a full price offer! NO INCREASE IN 2024 DUES & STRONG FINANCIALS! Beautifully remodeled villa boasts a 2023 roof, private attached carport, a charming bay window, secure storage, & a paver patio. Experience the best of both worlds in THIS villa in THIS bay front community where it’s active & fun! STEP INSIDE THE 1,409SF interior, designed with an open concept for modern living. The split bedroom floor plan offers generously sized rooms & ample storage options. Throughout the villa, you'll appreciate the gleaming high-end laminate floors with over 5” baseboards, woven-wood shades, breezy ceiling fans, & designer paint. THE KITCHEN IS A JOY to cook in, featuring two-tone shaker-style wood cabinetry with soft-close, slide-out shelving, banks of drawers, a recycle center, & organizational features. Beautiful bamboo counters complement the tray ceiling with uplighting. A complete appliance suite, including a convection oven & new refrigerator, along with a new sink with a gooseneck faucet & a breakfast bar, make this kitchen both functional & stylish. Additional pantry space ensures you have all the storage you need. THE LARGE LIVING/DINING room combination offers flexibility for furniture placement, whether you're enjoying a delicious meal, engaging in great conversation, or reading a good book. THE PRIMARY BEDROOM, currently utilized as a den & flex space for overnight guests, features a bay window overlooking the back garden. The updated ensuite bathroom includes a walk-in shower with safety bars, & the walk-in closet houses a laundry center. Pull-down attic stairs lead to a partially floored attic, providing endless storage options. THE SPACIOUS secondary bedroom, privately situated up front, boasts a full wall of closet space with organizers to maximize storage. The adjacent bathroom is tastefully updated with a pedestal sink, wall cabinetry, & a tub/shower combo. VILLA INCLUDES: concrete block construction, front & back door retractable screens, solar/privacy film, a 2019 water heater, a drip irrigation system for landscaping, & the inclusion of some small appliances & quality furnishings. Stylish track lighting, recessed lighting, gutters & downspouts, & 3rd nail-in roof wall connectors add to the list of desirable features. Cabinet & bedroom doors can be re-installed. COMMUNITY FEATURES: remodeled clubhouse with banquet room, billiards, ping-pong, library & game room, lakeside veranda; boat docks; heated pool; tennis, pickleball, shuffleboard, & bocce ball; spa; sauna; workshop; chip & putting green; walking paths; butterfly garden; bay front park; kayak launch & storage; bayside pavilion; lakeside gazebo; bird sanctuary; tidal pond; many ponds & spacious grounds of nearly 90 acres teaming with wonderful Florida wildlife; plus many activities & socials! Have it all just minutes by car, boat & bike from Anna Maria Island’s sugar white sandy beaches, unique shops, & delicious dining. Start living like you're on vacation. DUES COVER: water; sewer; trash; recycle; pest control; cable 200 channels with HD box; internet with router; exterior maintenance repairs/replacement; landscape maintenance. MAKE THIS VILLA YOUR HOME in paradise! Mt Vernon is a pet-free community, but service animals are welcome. Don't wait to renovate. Have it all now!
- Type:
- Condo
- Sq.Ft.:
- 1,304
- Status:
- Active
- Beds:
- 2
- Year built:
- 1979
- Baths:
- 2.00
- MLS#:
- A4595255
- Subdivision:
- Wildewood Spgs Stage 3c Of Springdale
ADDITIONAL INFORMATION
One or more photo(s) has been virtually staged. Welcome home to Wildewood Springs!! This is one of the best-kept secrets in West Bradenton! Nestled back from the busy world is an 88-acre Audubon bird and wildlife sanctuary. This meticulously landscaped community boasts scenic walking paths, multiple lounging pools with accompanying spas, a lap pool, numerous tennis and pickle ball courts, kayak storage, and on-site management. This desirable ground-level condo features a front courtyard with stone pavers - perfect for enjoying your morning coffee. Inside you will find a large kitchen with a closet pantry, a newer washer/dryer, a spacious living room, a huge master bedroom with brand-new carpet and a brand-new ceiling fan, a walk-in closet, an en-suite bathroom, and an amazing glassed-in lanai. The enclosed lanai also features a spacious storage room. The second bedroom with generous closet space is a perfect flex space for anything you can imagine. Quarterly association fees cover water, sewer, trash, cable tv, broadband internet, pest control, grounds maintenance, reserves for exterior maintenance on buildings including roof and roads/parking lots, and insurance on association property (building exteriors). Sorry, this home does not come with a carport but has ample parking in the front. Wildewood Springs is a pet-friendly community with no age restrictions. The community is located near shopping, grocery stores, a theater, restaurants, and within 2 miles of 4 golf courses open to the public. Take your morning walk through the several miles of shaded streets and never leave the community. The gulf beaches are about 6 miles away. Schedule your showing today and make a slice of paradise your own!!
- Type:
- Condo
- Sq.Ft.:
- 1,277
- Status:
- Active
- Beds:
- 3
- Year built:
- 2014
- Baths:
- 2.00
- MLS#:
- A4593693
- Subdivision:
- Palma Sola Trace
ADDITIONAL INFORMATION
Live the FLORIDA LIFESTYLE in this beautiful 3bdrm/2bth END UNIT CONDO that is situated NEXT TO GREEN SPACE and has a VIEW OF THE LAKE. PALMA SOLA TRACE is a NON-AGE RESTRICTED community that WELCOMES your PET(S). You will be less than 5 miles to the BEAUTIFUL AZURE WATERS of the GULF OF MEXICO and the soft sand beaches of ANNA MARIA ISLAND! The beauty of the community goes beyond the sturdy STUCCO buildings to abundant/colorful tropical plants in the professionally landscaped grounds. The winding roads offer benches to watch the water birds play in the lakes/fountains. When your friends/family park in the convenient guest spot they will go up the pavered walkway to your private side entrance and enter the welcoming 1st floor (with access to your enclosed garage). All your living is on the 2nd floor with its tree-top view from this peaceful END UNIT of this ASHTON floor plan. The vista includes green space and a lake view from the LANAI and large living rm/dining rm combo. The chef will appreciate serving on the breakfast bar of this inviting kitchen. The plentiful, rich dark wood cabinetry provides elegance that transcends trends and shows off dramatic luxury to this home. There is a FULL-SIZED WASHER/DRYER in hall closet. The 2nd and 3rd bedrooms are separated by the full hall bath with its tub and shower combo. The large 17x11 primary bedroom has walk-in closet and en-suite bath with a walk-in shower for your ease. The double windows add natural light. The current owners haven't had the chance to spend much time here in the last 5 years, so the home has been barely used! It has been professionally cleaned and maintained, in fact they RECENTLY REPLACED the A/C. When they would come, they enjoyed the amenities, especially the 81-foot lagoon- styled heated pool. Other activities include yoga, book clubs, social nights out and the clubhouse. The clubhouse with its library, work-out center and social room is excellent for parties, meetings, card games or the teenagers to come to watch a movie! The FLORIDA LIFESTYLE doesn't end at home. You can drive the 5 miles to the ANNA MARIA ISLAND for boutique shopping, tiki hut dining and green flash sunsets! The arts/entertainment districts of Sarasota and Bradenton are close by. Palma Sola Trace is convenient to all your needs with grocery stores, big box stores, fast food and favorite sit-down restaurants around the corner. SRQ AIRPORT, Ringling Museum, marinas, golf courses, baseball training fields and IMG Academy are accessible. I-75 is nearby for trips to Orlando's amusement parks, Tampa or Miami's night life!
- Type:
- Single Family
- Sq.Ft.:
- 1,500
- Status:
- Active
- Beds:
- 3
- Lot size:
- 0.18 Acres
- Year built:
- 1926
- Baths:
- 2.00
- MLS#:
- U8236128
- Subdivision:
- Westfield
ADDITIONAL INFORMATION
Seller is now offering $10,000 CREDIT TO BUYER to use for rate buy down or closing costs! The FRONT PORCH is just one of the things you will love most about this airy, light-filled, HISTORIC 1926 BUNGALOW the heart of downtown Bradenton. This solid home has been well kept over the years and is ready for YOU to make it your own! Plenty of parking with oversized paved driveway and carport. Gorgeous FRENCH DOORS lead out to the carport and spacious yard, which has 2 sheds for plenty of storage. The living room features a gas brick and marble fireplace. The kitchen is completely updated with wood butcher block countertops, Kitchen Aid gas range, plenty of cabinet space, and it opens right up to the dining area. The laundry and half bath are located off the kitchen area, as well as a BONUS SPACE to use as an office, sitting room, or just a roomy entryway. This home retains all of the original charm and features but with modern conveniences you need. All the space and character you want, and convenient to Anna Maria and nearby Gulf Beaches, I-75, shops, restaurants, and entertainment.
- Type:
- Single Family
- Sq.Ft.:
- 2,036
- Status:
- Active
- Beds:
- 3
- Lot size:
- 0.15 Acres
- Year built:
- 2009
- Baths:
- 2.00
- MLS#:
- A4593751
- Subdivision:
- Heritage Harbour Subphase F Units 1,2&3
ADDITIONAL INFORMATION
Golfers paradise is inviting you. It is like a vacation every day at Heritage Harbour . Beautiful River Strand gated community offers resort living. 27 holes of Championship Golf, 8 Har-Tru tennis courts, amazing 2 community pools, spas, tiki bar, fitness center, pickle ball courts and clubhouse with a restaurant and grille room where you can enjoy time with family and friends. Ideally located minutes to I-75, entertainment and shopping. This house offers private, heated, caged pool . 3bedrooms and 2 bath, spacious living room and amazing kitchen with wood cabinets and granite counters. Property is being sold furnished and exterior was just painted. This house is ready for you to move in and start your new life. Check links for 3D views and many more picture in Virtual Tour links. Come see the house and experience River Strand Golf and CC Many more pictures and 3D walk through property available by clicking on Virtual Tour links.
- Type:
- Single Family
- Sq.Ft.:
- 3,759
- Status:
- Active
- Beds:
- 5
- Lot size:
- 1.31 Acres
- Year built:
- 2001
- Baths:
- 4.00
- MLS#:
- A4593853
- Subdivision:
- Preserve At Panther Ridge Ph I
ADDITIONAL INFORMATION
Welcome to your sprawling oasis on 1.31 acres of the serene Preserve at Panther Ridge. This remarkable John Cannon build boasts luxury and functionality across its spacious 5-bedroom plus office, 3 1/2-bathroom, 5.5 car garage residence. As you step through the doors, the 12 ft grand cathedral ceilings adorned with tray detailing elevate the ambiance, creating an inviting atmosphere that exudes sophistication. The home is designed for entertainment, featuring a caged pool with a relaxing hot tub and expansive outdoor spaces perfect for hosting gatherings. Experience the joy of outdoor cooking and relaxation in beautifully designed seating areas while enjoying the Florida sunshine. Inside, discover the timeless elegance of travertine and wood flooring that graces the floors, adding a touch of refined luxury. The grand master suite is a haven of comfort, offering two generous walk-in closets with custom built in closet organizers, and a spacious, well-appointed master bathroom with walk in shower and garden soaking tub. Updates such as a NEW TILE ROOF, a newer water system, remote Hunter Douglas shade sliders in living areas, in ceiling surround speakers, new pool heater pump, new irrigation system, new refrigerator, and fresh exterior and interior paint elevate the home's appeal and value. The heart of this home lies in its spacious kitchen, designed with practicality and style in mind. The open concept seamlessly connects the kitchen to the living spaces, making it perfect for entertaining guests. Pocket doors effortlessly slide open to reveal the inviting pool area, seamlessly blending indoor and outdoor living. Additionally, the separate suite is ideal for guests or an indoor mother-in-law suite, offering privacy and comfort. Car enthusiasts or those seeking ample storage space Beyond the main dwelling, a three-car attached garage provides ample parking and storage. Additionally, a 1,000 sq ft. auxiliary structure with a 2.5 car garage coupled with a workshop/hurricane room with poured concrete walls, A/C, and generator to power, and also has a side door for a golf cart/atv's or for your outdoor toys. This home encapsulates the essence of luxurious living just outside the hustle and bustle of town being just minutes away from shopping, restaurants and world famous UTC area. This home is offering a perfect balance of comfort, style, and functionality, creating an ideal setting for cherished moments with family and friends while also being able to hike the 15 miles of nature trails, utilize the community park, playground, tennis courts, basketball courts, and close to the world famous beaches of Manatee and Sarasota counties.
- Type:
- Condo
- Sq.Ft.:
- 1,151
- Status:
- Active
- Beds:
- 2
- Year built:
- 2019
- Baths:
- 2.00
- MLS#:
- A4593505
- Subdivision:
- Tidewater Preserve
ADDITIONAL INFORMATION
AMAZING SUNSETS YEAR ROUND! Boat Slip available with purchase of this home. Boats slips are paid annually and only available to rent. This condo is immaculate! Astounding full River Views From this condominium! Located in The Shores of Tidewater Preserve! You can just bring your suitcase and leave City life behind. Store your toys or bikes in the LARGE outdoor Storage space assigned to you. Feast your eyes on this very CHIC FURNISHED Birkdale condo with 2 bedrooms, and 2 bathrooms, built in September of 2019 and with your own assigned carport. It doesn't get any better than this! Tidewater is a premier BOATING COMMUNITY! The condo features, Tile on the diagonal, crown molding, Quartz Countertops in kitchen, and all bathrooms, and quartz on the massive Island, stylish backsplash, ice white appliances, complete with lots of cabinets and drawers. The cabinetry is Coastal in color and solid wood, and has a spacious hidden pantry, washer and dryer are upgraded and are included, stylish pendant lights, cool dining room lights, ring doorbell, Honeywell smart thermostat can be connected to ALEXA where you can adjust your air and lock the door with voice commands, and also has a coded entry system. Sliding doors open up to a screened in lanai overlooking the MAJESTIC Manatee River. Gorgeous by day or night. The maintenance fees includes everything except electric. If you were thinking of moving out of the concrete jungle then place yourself in this condo which is HEAVEN on Earth, the time is Now. This is the SIGN you have been waiting for. Pet lovers will enjoy opening door on lanai for FIDO and this is a very pet friendly community that has it's own dog park. Tidewater Preserve is a lifestyle and this particular unit is down the street from the brand new pool and fitness center as you can see in the pictures! Your clients will love the Open floor plan. The primary bedroom has a walk in closet, and the ensuite has a wonderful shower, and quartz countertops. Tidewater Preserve is conveniently located near I75, it's main pool rivals top resorts with River views and an outdoor grill. The Clubhouse has a nice community kitchen, pool table, fireplace, library and hosts many events. They have an activities director on site, (2) 24/7 fitness centers, satellite pools, Marina has a 2nd Clubhouse, tennis courts, kayak and canoe launch, walking trail for scenic walks. Come see what all the fuss is about and head SOUTH! Remember the condo is completely ready, all that is missing is YOU! Call for a private showing and you will be blown away.
$1,399,000
9904 Carnoustie Place Bradenton, FL 34211
- Type:
- Single Family
- Sq.Ft.:
- 2,894
- Status:
- Active
- Beds:
- 3
- Lot size:
- 0.29 Acres
- Year built:
- 2019
- Baths:
- 3.00
- MLS#:
- A4593529
- Subdivision:
- Rosedale Add Ph Ii
ADDITIONAL INFORMATION
NEED GOLF? DON'T WANT TO BE ON A WAITLIST? LOOK NO FURTHER! Welcome to Rosedale Links — the newest section of the well-known Rosedale Golf and Country Club community! This phenomenal neighborhood is located directly on the border of Lakewood Ranch, which means owners get to enjoy all that the country’s No. 1 Master Planned Community has to offer...without the CDD tax. This exquisite custom-built Sterling VI model from Rosedale Construction was built in 2019 at just under 3,000 square feet on a secluded and private preserve lot in the quietest section of the community, known as The Estates. This home comes with three bedrooms, three full baths and an oversized three-car garage with 50-amp service outlet for EV charging. The spacious owner’s suite with tray ceiling comes with two separate walk-in closets, new LVP flooring and an en-suite bath with private water closet, oversized walk-in shower and stone-surface countertops. The second and third bedrooms are located on the opposite side of the home for guest privacy, with a full bath conveniently located near them. The third full bath is located near the door to the pool so that swimmers won’t have to trek water through the house when using it. The study is private, with views of the front yard, and comes with hardwood flooring. The great room is adorned with high ceilings, imported Italian Happy Floor tiling, custom built-in cabinetry and pocket sliders leading to the expansive lanai. The residence comes with a total-home AquaOx water filtration system, impact windows and doors throughout, high ceilings with crown molding, upgraded lighting, including custom hand-blown pendant lights from Bicycle Glass Company and Swarovski chandelier, premium sound system with Klipsch speakers, oasis pool and free-standing Hotsprings spa with therapeutic jets, custom-built premium outdoor kitchen with Marvel refrigerator and an oversized lanai with recently sealed pavers and multicolor lighting, two TVs and remote-controlled LED-lit retractable awning. The yard is fenced-in and comes with motion-controlled lights and a dog run. The extra wide driveway can easily accommodate boat/RV loading and unloading. The outdoor area is replete with lush landscaping and choice plantings. All homes in the Rosedale Links section are social members of the on-site country club and enjoy access to the clubhouse, restaurant, bar, tennis facilities, fitness center, wellness programs, heated lap pool and member social events. Use of the golf course and related amenities are available at public rates or separate optional membership, your choice! With several of Florida’s best beaches just 30 minutes away, an international airport (SRQ) just 20 minutes away and easy access to Interstate 75, and a multitude of retail and restaurant options just outside the gates of the community, this home and its location couldn’t be more perfect!
- Type:
- Single Family
- Sq.Ft.:
- 2,393
- Status:
- Active
- Beds:
- 3
- Lot size:
- 0.22 Acres
- Year built:
- 2022
- Baths:
- 2.00
- MLS#:
- A4593666
- Subdivision:
- River Wind
ADDITIONAL INFORMATION
SELLER OFFERING $10,000 CREDIT TOWARDS THE BUYER'S CLOSING COST AND PRE-PAID ITEMS! PAID RATE BUYDOWN ALLOWS YOU TO LOWER YOUR RATE BY PAYING DISCOUNT POINTS AT CLOSING for this Next to New, ABSOLUTELY BEAUTIFUL, meticulously maintained move-in ready home NOW can be yours! Welcome to the gated community of River Wind, a boutique neighborhood with only 62 single family newer homes located in Manatee County, Florida. A Neal ‘Signature Custom Built’ Montecito floorplan offers a chefs delight of a kitchen loaded with options of today’s designer finishes to include oversized island, ample custom wood cabinetry, and 42-inch upper cabinets some with glass doors finished with crown molding. Quartz countertops, stainless steel appliances with convection microwave/ovens, vented hood, tile backsplash, and under mount lights. This spacious and open floorplan showcases ample windows and sliding glass doors that lead out to the large 27x16 screened & covered lanai with relaxing lap pool. Off the great room is the den/ office with glass French doors. Rare find of whole house with that popular wood looking wide plank floor tile. The owner’s suite has 2 walk-in closets, tile floors, trey ceilings, an ensuite bath with a large shower and dual sinks. The 2 secondary bedrooms are adorned with tile flooring, and both have walk in closets. Bathroom 2 has wood cabinetry, quartz tops, and a tub/shower combo. The laundry room is equally customized wood cabinetry, quartz countertop, decorative tile backsplash and utility sink. This stunning 3-bedroom 2-bathroom home has NO CDD and a LOW HOA. Your storage needs are well handled with the large 3-car garage! River Wind is ideally positioned for easy commute to St. Pete, Sarasota, and within minutes of Lakewood Ranch. Still close to endless shopping, fine dining, A+ rated schools, medical, Polo, multiple international airports, and our award-winning area beaches. This is perfect home for either seasonal or primary residence. The amenities include tiki hut that great for entertaining, overlook deck with calming views of the Manatee River, and effortless kayak launches. Come see today for you won’t be disappointed!
- Type:
- Single Family
- Sq.Ft.:
- 1,917
- Status:
- Active
- Beds:
- 3
- Lot size:
- 0.39 Acres
- Year built:
- 1968
- Baths:
- 3.00
- MLS#:
- A4592578
- Subdivision:
- Riverside Terrace
ADDITIONAL INFORMATION
Fantastic Price Improvement! This immaculate POOL home with 3 bedrooms (one set up as an office), 2.5 bathrooms, a spacious 2 car garage and many upgrades and features throughout! As you drive up you will appreciate the circular driveway, the dreamy front pergola and the lush, tropical landscaping on the expansive almost half of an acre lot. The roof was replaced in 2020 and the pool was resurfaced in 2019 so there is little to do, just move right in and enjoy! Inside you will find wood flooring and an airy and open feel. At the front is the oversized living/dining room, then just ahead you will find the cozy family room and fully equipped kitchen with wood cabinets, unique tile backsplash, stainless steel appliances, granite countertops, and a large island where you can entertain guests with ease and prepare your next meal! To the right of the foyer you will find two full bedrooms, the first with impressive built-ins and French doors making this the prime space for an at-home office! The guest bath is further down the hall on the left with single sink vanity, tub/shower. At the end of the hall, tucked away from it all you will find the expansive primary suite which includes a private patio entrance, a grand walk-in closet and an attached en-suite with a double sink taller vanity with and a relaxing walk-in tile shower where you can unwind after long days! Outside you will find many shady palm, oak & other trees in the meticulously landscaped backyard with picturesque gardens all around, perfectly showcasing the pristine waters of your screened private pool & spa! There are multiple spots for grilling out and dining al-fresco with the family! Located in highly desired Riverview Blvd in a NO HOA neighborhood, just minutes from the 59th Street Boat ramp and about 10 miles from the popular sandy beaches of Bradenton and Anna Maria, you will spend your days on the water fishing then spend your evenings doing a few laps around the pool. There is a little bit of something for everyone here, don’t miss out on this incredible opportunity, call today to learn more!
- Type:
- Single Family
- Sq.Ft.:
- 2,323
- Status:
- Active
- Beds:
- 2
- Lot size:
- 0.19 Acres
- Year built:
- 1996
- Baths:
- 2.00
- MLS#:
- A4590568
- Subdivision:
- Rosedale 6-a
ADDITIONAL INFORMATION
MAJOR PRICE REDUCTION OF $44,000!!! Custom indoor oasis awaits in the highly desired gated Rosedale Golf and Country Club. Not a fan of the great outdoors? Step into this unique, customized home with an expansive patio that has been enclosed to become a seamless addition to the air-conditioned living area. Nestled on a pristine golf course lot, this is the epitome of maintenance-free living. It’s a turnkey furnished gem, offering light filled interiors and open spaces. Use your imagination and envision what you could do with the extra space. Would you create a serene home office or cozy library with its own reading nook? For the creatively inclined, the space would be the perfect studio or craft room. You could add French doors and tailor the space specific to any hobby – building models, sewing, photography and more. Currently it is used as an entertainment room for movies, games, and music. This beautiful home also features 2 spacious bedrooms, 2 full bathrooms, and a versatile den. The home is meticulously designed for those who cherish indoor spaces and serene views, and hate having to keep the outdoor area clean. Enjoy the tranquil setting with a preserve at the front offering peace and quiet, and an extra deep, beautifully landscaped backyard providing secluded golf views onto the 11th fairway. Numerous high-end features include a remodeled master bath, high-impact front door, plantation shutters, high-impact garage door, and epoxy garage floors, complemented by ample garage storage cabinets. The addition of the newer roof (2015) and HVAC (2018) ensures a worry-free lifestyle. It’s fully furnished and move in ready – even the exercise equipment is included. This home is a one-of-a-kind haven for those who value the sophistication of indoor living, enhanced by the backdrop of natural beauty and the convenience of a fantastic neighborhood. Located within Sarasota/Bradenton/Lakewood Ranch area, you're never far from shopping, dining, world-class beaches, and easy I-75 access. With no CDD fees and optional golf/tennis membership, this home offers exceptional value in a gated community renowned for its luxury and exclusivity.
- Type:
- Single Family
- Sq.Ft.:
- 2,430
- Status:
- Active
- Beds:
- 3
- Lot size:
- 0.16 Acres
- Year built:
- 2003
- Baths:
- 3.00
- MLS#:
- A4593553
- Subdivision:
- Stoneybrook At Heritage Harbour A-1
ADDITIONAL INFORMATION
***$30k Price Cut!*** Beautiful Home with a great view!, 3 bedroom, 2.5 bath, 2 story w/ 3 car garage - located in the gated community of STONEYBROOK AT HERITAGE HARBOUR. Enter into an open & bright floor plan w/ 2 gathering spaces: a living/dining room combination + family room / kitchen space ideal for family living & perfect space for entertaining. Spacious kitchen open to the family room with a direct view to the Pool. Large Master bedroom with view to the Pool and partial view to the Gulf Course. Outdoors you'll find a screened patio area offering a place for family members to enjoy & great for leisure time activities with family & friends while soaking up our gorgeous Florida weather. Float in the resort style pool while enjoying lake views and preserve privacy. The house is got a new roof installed in 2021, New exterior paint in 2022. It is also partially automated allowing you to easily control various aspects of the home from your smartphone that includes security cameras, the A/C and the sprinkler system. Stoneybrook amenities include: Community recreation area with Jr. Olympic Pool w/ hot Tub & Spa 24 hr. Fitness center, sandlot volleyball, basketball, tennis, playground and even a dog park for your furry friends. Come try your skill at Stoneybrook Golf Club, an 18 hole fee daily course with activity rich Club House. Enjoy Heritage Harbour's Central Park with ball fields, soccer fields, grand playground and 70 acre fishing lake with walking-biking trail. Minutes to great shopping, Restaurants, top rated schools and beaches of the Gulf. Easy commute via I-75. Call the moving company, this is the one!
- Type:
- Townhouse
- Sq.Ft.:
- 1,758
- Status:
- Active
- Beds:
- 3
- Lot size:
- 0.07 Acres
- Year built:
- 2023
- Baths:
- 3.00
- MLS#:
- T3493900
- Subdivision:
- Star Farms At Lakewood Ranch
ADDITIONAL INFORMATION
Under Construction. MOVE IN READY! This home is eligible for up to $30,000 Flex Cash & Closing Cost Red Tag incentive available through 04/28/24. See sales consultant for more info. Star Farms at Lakewood Ranch is D.R. Horton's premier destination located in the award-winning master-planned community of Lakewood Ranch. Set within Southwest Florida's natural beauty and close to many popular area attractions, this 700-acre gated neighborhood will consist of 1,500 single-family homes, townhomes, and paired villas, all designed to meet the needs of today’s modern family. Star Farms is debuting our new Express Modern Series homes, ornamented with chic, contemporary exteriors and complete with matching trendy interior finishes. All homes will include luxury vinyl plank flooring in the main living areas, quartz countertops throughout, stainless steel appliances, and much more! All of our homes feature all-concrete block construction on the first and second floors and D.R. Horton’s state-of-the-art Smart Home Automation system. The first phase of The Resort Club amenity center is NOW OPEN, including Trade Route Coffee Kitchen, Resort Style Pool, Fitness Center, Athletic Performance Center, and Pet Park. Future phases of The Resort Club will include a Poolside Bar & Grill, Outdoor Activities Area, The Event Center, and The Terrace Chef’s Patio. Future amenity centers, Junction Place & Cabana Corner, will include a Baseball Field, Tennis, Pickleball & Basketball Courts, Golf Cart Parking, Playground, Clubhouse, Resort Pools & Splash Pad, Poolside Cabanas, Sand Volleyball, Poolside Grilling, Pet Park and more. Let America’s #1 Builder help you attain your piece of The Ranch at Star Farms at Lakewood Ranch.
- Type:
- Other
- Sq.Ft.:
- 1,565
- Status:
- Active
- Beds:
- 3
- Lot size:
- 0.12 Acres
- Year built:
- 2023
- Baths:
- 2.00
- MLS#:
- T3493889
- Subdivision:
- Star Farms At Lakewood Ranch
ADDITIONAL INFORMATION
Move In Ready! This home is eligible for up to $30,000 Flex Cash & Closing Cost Red Tag incentive available through 04/28/24. See sales consultant for more info. This one-story, all concrete block constructed home has a truly open concept plan, featuring a spacious kitchen with a large granite kitchen island that overlooks a large dining area, great room, and breakfast nook which flow out onto a covered lanai. The first phase of The Resort Club amenity center is NOW OPEN, including Trade Route Coffee Kitchen, Resort Style Pool, Fitness Center, Athletic Performance Center, and Pet Park. Future phases of The Resort Club will include a poolside bar & grill, outdoor activities area, The Event Center, and The Terrace Chef’s Patio. Future amenity centers, Adventure Retreat & Cabana Corner, will include Pickleball, Tennis & Bocce Courts, Pet Park, Golf Cart Parking, Sunset Terrace, Clubhouse, Resort Pool & Spa, Resistance Pool, Poolside Cabanas & Beach Area, Outdoor Activities Area, Poolside Grilling and more. This home comes with stainless steel dishwasher, range, and microwave. Pictures, photographs, colors, features, and sizes are for illustration purposes only and will vary from the homes as built. Home and community information including pricing, included features, terms, availability and amenities are subject to change and prior sale at any time without notice or obligation.
- Type:
- Single Family
- Sq.Ft.:
- 2,045
- Status:
- Active
- Beds:
- 4
- Lot size:
- 0.15 Acres
- Year built:
- 2023
- Baths:
- 3.00
- MLS#:
- T3493870
- Subdivision:
- Coddington
ADDITIONAL INFORMATION
Move In Ready! This home is eligible for up to $30,000 Flex Cash & Closing Cost Red Tag incentive available through 04/28/24. See sales consultant for more info. This one-story, all concrete block constructed home has an open concept floor plan, featuring a spacious kitchen overlooking large living and dining areas that flow out to a covered lanai, a perfect place to relax or dine al fresco. At the front of the home, you will find two bedrooms that share a full bath, a laundry room off the garage, a fourth bedroom that is an optional den, and a powder bath. The Bedroom 1 with Bathroom 1 is located at the back of the home for optimum privacy. This home comes with installed stainless-steel dishwasher, range, and microwave. Pictures, photographs, colors, features, and sizes are for illustration purposes only and will vary from the homes as built. Home and community information including pricing, included features, terms, availability and amenities are subject to change and prior sale at any time without notice or obligation.
- Type:
- Single Family
- Sq.Ft.:
- 1,636
- Status:
- Active
- Beds:
- 2
- Lot size:
- 0.16 Acres
- Year built:
- 2001
- Baths:
- 2.00
- MLS#:
- A4592829
- Subdivision:
- Rosedale 11
ADDITIONAL INFORMATION
***PRICE TO SELL!!! Charming and immaculate turn-key furnished home that offers maintenance-free Florida living within the desirable Rosedale Country Club, a wonderful gated, golf and tennis community! You will find this home nestled on a private setting and a short distance from all the amenities of the Clubhouse. A popular open concept floor plan that offers 2 bedrooms and 2 bathrooms plus a home office. Greeted by beautiful leaded glass door sets this sweet home apart from many others. A home that boasts an abundance of light and an open concept floorplan combining the Great Room/Dining Room with kitchen setting. The kitchen features light cabinets, pantry closet, and breakfast bar. The office/study can be private for those that work from home or a flex room. The master suite showcases large walk-in closet, roman shower plus dual sinks at vanity. Inviting lanai includes a free-standing hot tub for those relaxing evenings after a hard game of golf or tennis. Private backyard and courtyard so to get away from it all and unwind. Rosedale Golf & Country Club is a Gated Community with NO CDD Fees, many levels of memberships offered, 24 Hour Security, Full Calendar of Activities, Social Clubs & Events, Golf, Tennis, Fitness, Resort Style Pool, Bocce' Ball, beautiful Clubhouse, Game Room & so much more! The location of this community is so convenient to literally everything for Sarasota-Bradenton-Lakewood Ranch, Award Winning Beaches, UTC shopping Mall, I-75, Hospitals, Sarasota Airport, Restaurants, Sporting Events, Theater. Can’t wait for you to see this one!!!
- Type:
- Other
- Sq.Ft.:
- 1,150
- Status:
- Active
- Beds:
- 2
- Lot size:
- 0.09 Acres
- Year built:
- 1973
- Baths:
- 1.00
- MLS#:
- A4593502
- Subdivision:
- Cambridge Village
ADDITIONAL INFORMATION
Welcome to your charming 2-bed, 1-bath oasis within a vibrant 55+ community! This detached villa offers the perfect blend of comfort and convenience. Enjoy the ease of single-level living with no shared walls and the added luxury of a pet-friendly environment, where your small companion is warmly welcomed. Nestled in a prime location near IMG sports academy, Detweiler's Farm Market, great restaurants, world renown beaches with free parking or free park and ride, first class medical facilities, close proximity to airports and entertainment this gem ensures you're at the heart of it all. Step outside to bask in the sunshine by the heated pool or enjoy a peaceful evening on your private patio. Affordable living at it's best! Don't miss the opportunity to make this serene retreat your new home!
| All listing information is deemed reliable but not guaranteed and should be independently verified through personal inspection by appropriate professionals. Listings displayed on this website may be subject to prior sale or removal from sale; availability of any listing should always be independently verified. Listing information is provided for consumer personal, non-commercial use, solely to identify potential properties for potential purchase; all other use is strictly prohibited and may violate relevant federal and state law. Copyright 2024, My Florida Regional MLS DBA Stellar MLS. |
Bradenton Real Estate
The median home value in Bradenton, FL is $425,000. This is higher than the county median home value of $263,300. The national median home value is $219,700. The average price of homes sold in Bradenton, FL is $425,000. Approximately 42.9% of Bradenton homes are owned, compared to 35.09% rented, while 22.01% are vacant. Bradenton real estate listings include condos, townhomes, and single family homes for sale. Commercial properties are also available. If you see a property you’re interested in, contact a Bradenton real estate agent to arrange a tour today!
Bradenton, Florida has a population of 53,654. Bradenton is less family-centric than the surrounding county with 19.34% of the households containing married families with children. The county average for households married with children is 21.94%.
The median household income in Bradenton, Florida is $42,902. The median household income for the surrounding county is $53,408 compared to the national median of $57,652. The median age of people living in Bradenton is 42.9 years.
Bradenton Weather
The average high temperature in July is 90.5 degrees, with an average low temperature in January of 51.8 degrees. The average rainfall is approximately 53 inches per year, with 0 inches of snow per year.
