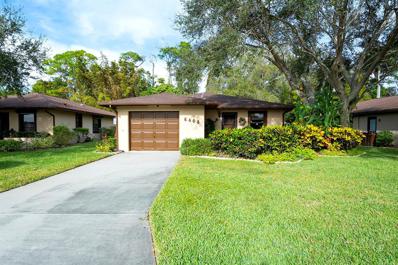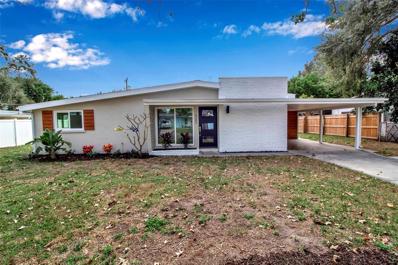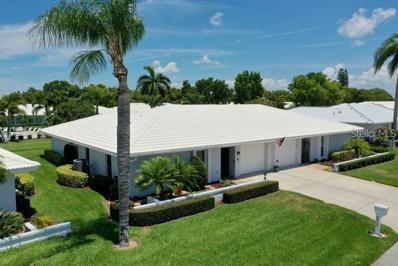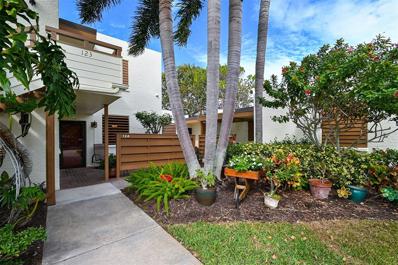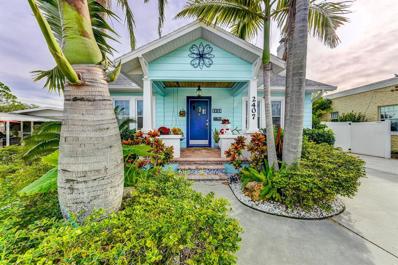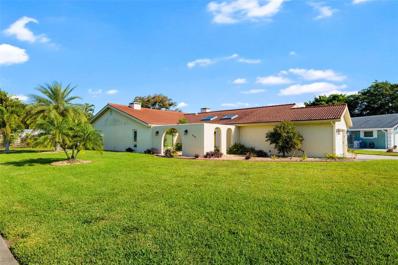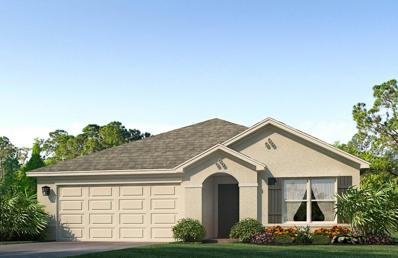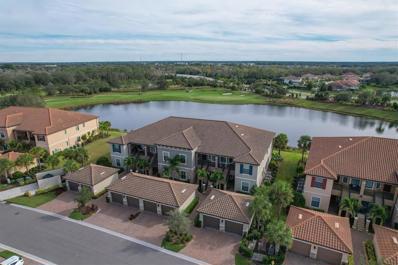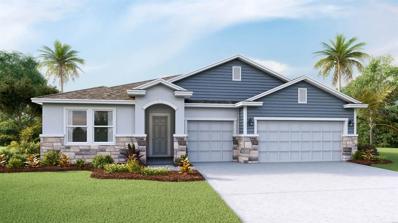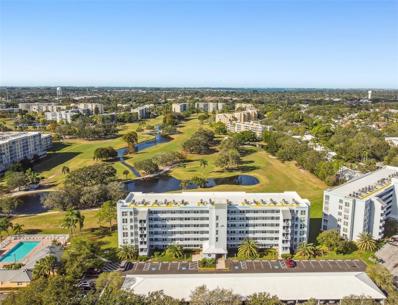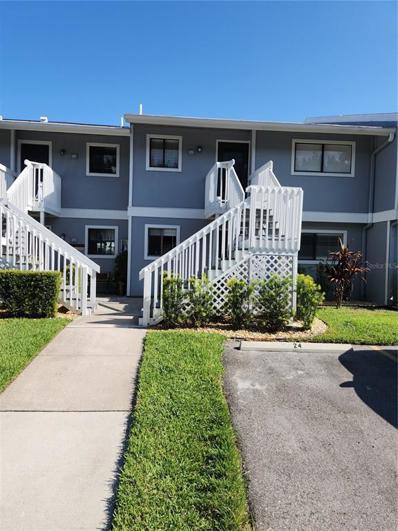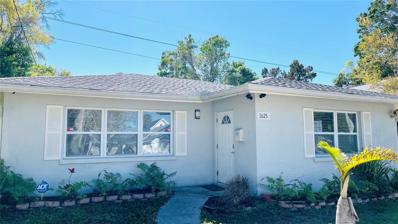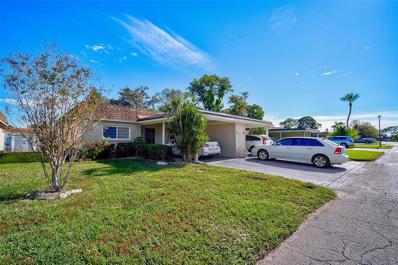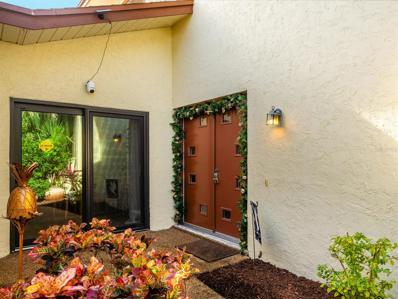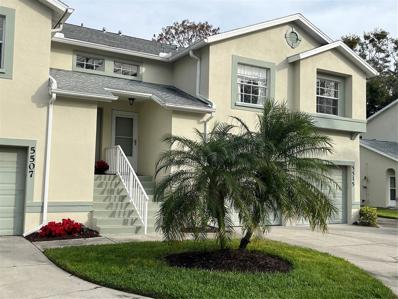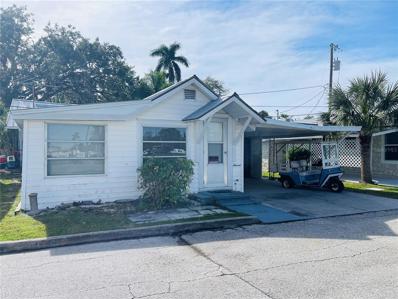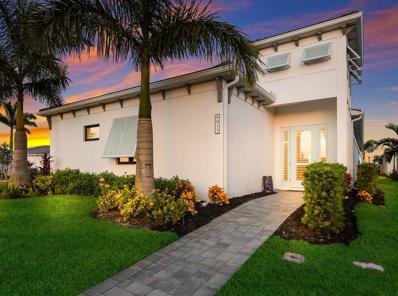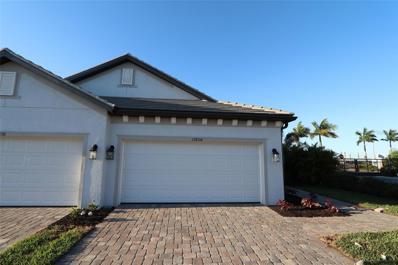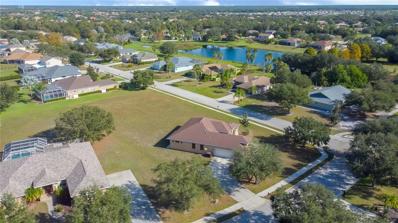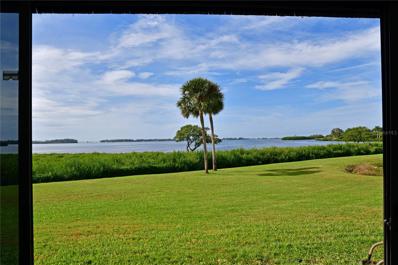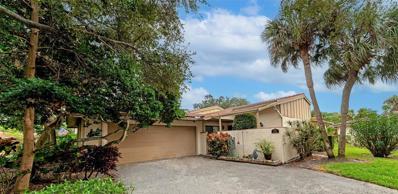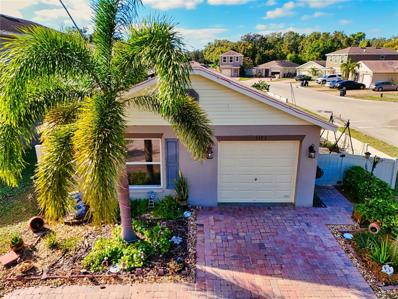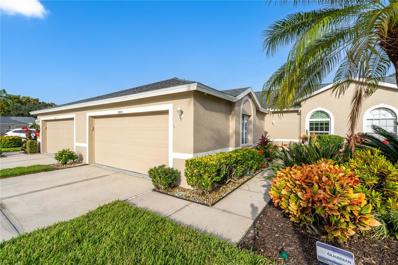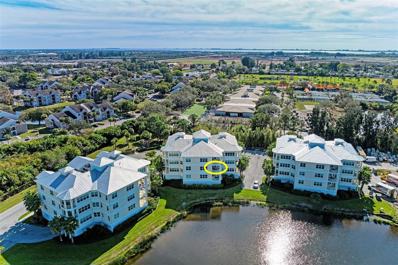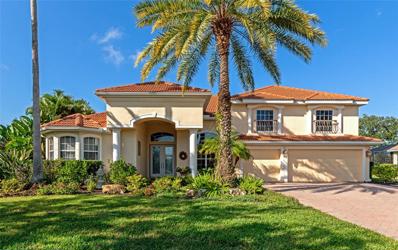Bradenton FL Homes for Sale
- Type:
- Condo
- Sq.Ft.:
- 1,304
- Status:
- Active
- Beds:
- 2
- Lot size:
- 0.13 Acres
- Year built:
- 1985
- Baths:
- 2.00
- MLS#:
- A4592389
- Subdivision:
- Cambridge Village West
ADDITIONAL INFORMATION
Brand new roof! Opportunity knocks to own this wonderful, free-standing condo nestled in the heart of West Bradenton's Cambridge Village West. Embracing the essence of single-family home living, the dwelling has 1304 square feet of air-conditioned space. There is also a charming front patio and a cozy enclosed rear porch - these invite you to enjoy moments of relaxation. Inside, one will find two bedrooms, including a master suite with a spacious walk-in closet, complemented by two baths and a desirable split floor plan layout. There are easy care laminate and tile floors throughout the home – no carpet! The property also features newer central AC installed in 2020 and an all-important attached garage. The laundry facilities are located in interior of home as well. Positioned against a serene backdrop of a berm, with views of lush foliage, the backyard provides an ideal spot for outdoor activities or quiet moments – relax or grill on the back patio. As a bonus, individual lot ownership is included with this condo. Residents of Cambridge Village West enjoy access to community amenities such as a pool, clubhouse, and shuffleboard courts. In addition, the location offers proximity to various amenities, including stores, restaurants, schools, medical facilities, and the stunning Gulf beaches of Anna Maria Island. Schedule a viewing of this home today - it seamlessly combines comfort, convenience, and a coveted Cambridge Village West lifestyle!
- Type:
- Single Family
- Sq.Ft.:
- 1,207
- Status:
- Active
- Beds:
- 3
- Lot size:
- 0.19 Acres
- Year built:
- 1958
- Baths:
- 2.00
- MLS#:
- A4592566
- Subdivision:
- Ida-k First Add
ADDITIONAL INFORMATION
SELLER WILL CONTRIBUTE $5000 TOWARD BUYER CLOSING COSTS AND/OR PREPAIDS. BUYER MAY BE ELIGIBLE FOR DOWN PAYMENT ASSISTANCE THROUGH MANATEE COUNTY HFA. THIS IS AVAILABLE FOR FIRST TIME OR NON FIRST TIME BUYERS, SUBJECT TO CREDIT AND INCOME QUALIFICATIONS!!!! Meticulously renovated mid-century modern home with attention to quality and detail. This 3 bedroom and 2 full bath home is located in the heart of West Bradenton. No HOA, No CDD fees! Significant upgrades to this home enhancing both functionality and aesthetics. The new hurricane impact windows provide added safety & energy efficiency. Renovated kitchen with stainless steel appliances, wood cabinets, quartz countertops and hardware are impressive. Freshly painted inside and out. All new interior doors. The added bonus area off of the living room lends itself extra comfort and space. The property is well-equipped and has stylish living space. Roof 2/2021 and AC 7/2020 for peace of mind. Extra storage in your utility room off the carport for your washer/dryer and having sufficient storage space is essential for keeping your home organized and clutter-free.
- Type:
- Other
- Sq.Ft.:
- 1,745
- Status:
- Active
- Beds:
- 2
- Year built:
- 1976
- Baths:
- 2.00
- MLS#:
- A4592546
- Subdivision:
- Village Green Of Bradenton Sec 7
ADDITIONAL INFORMATION
Beautifully updated and Move-In ready POOLSIDE Villa. This gem is full of the fabulous Florida sunshine everyone is wanting. This lovely two bedroom and two bath villa is located in the perfectly manicured oasis that is the Village Green of Bradenton. BOTH bathrooms updated. Pristine ceramic tile throughout the home. There are plantation shutters in the living/family room. All the interior doors have been replaced and most windows. The front door to the villa was custom built with exquisite glass panels. Master bedroom has an ensuite bathroom with a custom barn door. The second bathroom has lovely wainscoting throughout. The roof was replaced recently, AC in 2019,garage door opener in 2020 & water heater 2024. This Villa is mere steps away from the pool and pathways that surround this piece of paradise. All the ease and enjoyment of having a pool without the maintenance. The light and bright kitchen has an eat-in area and a side private patio to enjoy your morning coffee or afternoon happy hour. This home has been meticulously maintained with regular servicing for pests, appliances, AC and water heater. The community is pet friendly. Only 10 minutes to the beaches of Anna Maria Island.
- Type:
- Condo
- Sq.Ft.:
- 1,408
- Status:
- Active
- Beds:
- 2
- Year built:
- 1980
- Baths:
- 2.00
- MLS#:
- A4592587
- Subdivision:
- Wildewood Spgs Ii
ADDITIONAL INFORMATION
Enjoy the best of Florida living with this lakefront condominium in Bradenton's Wildewood Springs community. This recently updated "1700" model offers an unparalleled blend of modern luxury and natural beauty. The 16’-wide living room provides panoramic water views that seamlessly blend the indoors with outdoors through the floor-to-ceiling sliding glass doors. Your view will be across the meticulously landscaped garden to the tranquil 10-acre lake, creating a picturesque backdrop for everyday living. This residence boasts a recent remodel that includes granite countertops in the kitchen, complemented by new tile and luxury vinyl flooring, contemporary baseboards, and intelligently designed built-in closet storage systems. Outside of master suite, most of the furniture is included in the sale. Your convenience is further enhanced with a dedicated carport, perfect for your vehicle or small pickup truck. Wildewood Springs Tidewater, nestled within the larger Wildewood Springs/Spring Lakes community, is a hidden gem within an 88-acre bird sanctuary. You will enjoy an active lifestyle with the community's winding roads and cul-de-sacs enveloped by a canopy of mature oaks, creating an idyllic setting for your morning walks. Ease into either of the two heated pools/spas or enjoy friendly matches on the tennis and pickleball courts. Located just moments away from restaurants, shopping, and the newest Detwiler's grocery store, convenience meets luxury at your doorstep. Movie theaters, golf courses (public and semi-private), and the pristine Gulf beaches are all within easy reach, making every day a potential adventure. With no age restrictions and a warm welcome for small pets, Wildewood Springs/Spring Lakes is a vibrant community of friendly residents from around the world. Discover the best-kept secret in Bradenton with only three discreet entrances to this enclave of over 900 residences. Live your Florida dream in style at Wildewood Springs—where modern elegance meets natural serenity. Seller would consider a lower offer if offer dioes not include carport.
- Type:
- Single Family
- Sq.Ft.:
- 2,326
- Status:
- Active
- Beds:
- 4
- Lot size:
- 0.16 Acres
- Year built:
- 1940
- Baths:
- 4.00
- MLS#:
- A4592287
- Subdivision:
- Sarasota Ave Park
ADDITIONAL INFORMATION
Welcome to your future tropical oasis! Get ready to dive into luxury living with this captivating 4-bedroom, 3 and a ½ bathroom paradise that's more than just a home—it's an experience waiting to unfold. Step into a world where comfort meets style, where every corner exudes elegance and functionality. The spaciousness of this abode is just the beginning; it’s a canvas for your imagination. Whether you’re envisioning family gatherings or entertaining guests, this home offers the perfect setting for every occasion. Beyond the shimmering pool lies a covered poolside haven—imagine evenings spent at your very own covered poolside bar, equipped with a gas stove and a Big Green Egg, perfect for whipping up delicious meals while enjoying the serene ambiance of your backyard retreat. But the fun doesn’t stop there! Inside, discover the air-conditioned pool/bonus room—a seamless extension of leisure and comfort. Need a break from the sun? This space boasts an additional refrigerator and ample room, inviting you to customize it with a pool table for friendly games or perhaps a classic pinball machine, creating your ultimate entertainment zone. This isn’t just a home; it's a haven designed for relaxation, enjoyment, and making unforgettable memories. But that’s not all—this property is a gem for the savvy investor! With its fantastic layout and the potential for Airbnb, this isn’t just a home; it's an income-generating opportunity waiting to be seized. Say goodbye to those sky-high electric bills! Embrace eco-friendly living with solar power, ensuring your home stays efficient and cost-effective. The attic has been spray foam insulated for additional energy efficiency. It's the modern touch that makes this residence both environmentally conscious and economically savvy. Don’t miss the chance to make this dreamy property yours! Experience the allure of 2407 14th Ave West—where comfort, luxury, and potential converge into the perfect living experience. If you are adventurous there are several spots where you can canoe, kayak, walk, run, or bike while taking in some of Florida's wildlife and beautiful water views. The sugar sand beaches on Anna Maria Island are less than 7 miles away; swim in the clear blue water or take a stroll with your toes in sand, and of course, watch unbeatable sunsets! Schedule a tour and prepare to be captivated!
- Type:
- Single Family
- Sq.Ft.:
- 3,580
- Status:
- Active
- Beds:
- 4
- Lot size:
- 0.39 Acres
- Year built:
- 1986
- Baths:
- 3.00
- MLS#:
- W7860341
- Subdivision:
- Hensonville Iii
ADDITIONAL INFORMATION
**ASSUMABLE VA LOAN WITH A 3% INTEREST RATE** Welcome to your slice of PARADISE in Northwest Bradenton! This custom-built beauty is a 4-bedroom, 2.5-bathroom haven, nestled on a spacious corner lot in a peaceful cul-de-sac. As you step inside, the bright atrium Great Room welcomes you with its abundant natural light, highlighted by stunning wood beams and skylights—a perfect setting for entertaining guests, hosting parties, or designing your own personal fitness center! The hurricane-rated windows and doors not only add a layer of security, but also frame picturesque views of the meticulously landscaped surroundings. Feel the warmth as you gather around the fireplace in the living room, creating a cozy atmosphere on cooler evenings. The dining room and family room also boast a DOUBLE-SIDED fireplace, adding a touch of elegance and charm to your dining and relaxation spaces. The expansive kitchen is a chef's delight, equipped with modern appliances, tons of counter space, and storage for culinary enthusiasts. Speaking of storage, you will be so impressed with how many deep closets and storage spaces are found within the home. Two separate newer AC systems ensure personalized comfort throughout the house, providing efficient temperature control. The master bedroom is a retreat in itself, offering tranquility and privacy, as well as a huge walk-in closet filled with assorted custom built-ins. The master bathroom has a gorgeous soaking tub, perfect for relaxing after a long day or an intense workout. The other three bedrooms provide flexibility as bedrooms, offices, libraries as the current owner has, or whatever suits your lifestyle. Step outside into the fully fenced yard—a private oasis for outdoor activities, family gatherings, or simply enjoying the Florida sunshine. The newer barrel-tile roof adds a touch of sophistication while providing durability against the elements. This breathtaking home is conveniently located just minutes away from the famous Gulf Beaches and Anna Maria Island, while being located just outside of the flood zone! NO HOA, NO CDD, and NO DEED RESTRICTIONS in the heart of Northwest Bradenton, it really is the ideal location! A+ rated phenomenal schools! This residence offers the perfect blend of luxury, comfort, and proximity to nature's wonders including Robinson's Preserve, DeSoto National Memorial, and Palma Sola Bay. Don't miss the opportunity to make this Northwest Bradenton gem your forever home!
- Type:
- Single Family
- Sq.Ft.:
- 1,672
- Status:
- Active
- Beds:
- 3
- Lot size:
- 0.14 Acres
- Year built:
- 2023
- Baths:
- 2.00
- MLS#:
- T3491732
- Subdivision:
- Rye Crossing
ADDITIONAL INFORMATION
MOVE IN READY! This home is eligible for up to $30,000 Flex Cash & Closing Cost Red Tag incentive available through 04/28/24. See sales consultant for more info. This all concrete block constructed, one-story layout optimizes living space with an open concept kitchen overlooking the living area, dining room, and covered lanai. The well-appointed kitchen comes with all appliances, including refrigerator, built-in dishwasher, electric range, and microwave. The owner's suite, located at the back of the home for privacy, has an ensuite bathroom. Two additional bedrooms share a second bathroom. The laundry room comes equipped with included washer and dryer. Pictures, photographs, colors, features, and sizes are for illustration purposes only and will vary from the homes as built. Home and community information including pricing, included features, terms and availability. Future Amenity Center to include Resort Pool, Fitness Room, Covered Pavilion, Courtyard, Sand Volleyball, Playground, Pet Park, Basketball, Bocce, Pickleball, Tennis & Golf Cart Parking.
- Type:
- Condo
- Sq.Ft.:
- 1,528
- Status:
- Active
- Beds:
- 2
- Year built:
- 2019
- Baths:
- 2.00
- MLS#:
- A4591851
- Subdivision:
- Bacciano Iii At Esplanade Lakewood Ranch
ADDITIONAL INFORMATION
Immerse yourself in the captivating lifestyle offered by the Esplanade Golf and Country Club with this charming condominium, complete with an included Golf Membership. Situated within the esteemed community of Lakewood Ranch, recognized as the #1 Master Planned Community in the USA, this FIRST FLOOR 2-bedroom, 2-bathroom unit plus a DEN and includes a GARAGE, presents an unbeatable opportunity for those seeking a blend of luxury living and an active lifestyle. Crafted by Taylor Morrison in 2019, this residence boasts modern sophistication. The open-plan layout invites you in with abundant natural light, creating a welcoming atmosphere that is perfect for both relaxation and entertaining. Upon entry, discover a gourmet kitchen adorned with exquisite granite stone countertops, subway tile backsplash, and top-of-the-line stainless steel appliances. The breakfast bar offers a casual dining option, while the adjacent breakfast nook provides a cozy spot for enjoying morning coffee. Crown molding adds a touch of elegance to the main living areas, while plantation shutters adorn each window, enhancing privacy and style. Step outside to enjoy the ultimate outdoor living experience on the screened-in lanai overlooking a picturesque sprawling LAKE AND GOLF COURSE VIEW, ideal for unwinding amidst the tranquility of nature. This view is arguably one of the best views in the community (come see for yourself)! The master suite boasts luxury features including granite countertops, double sinks, and a spacious shower, providing a serene retreat after a day of recreation. For golf enthusiasts, the allure of Esplanade's golf amenities is irresistible. Exclusive access to the pristine golf course allows residents to immerse themselves in the lush greenery and scenic vistas. Beyond golf, the community offers an array of resort-style amenities, including a state-of-the-art fitness center, spa, tennis club, pickleball courts, and more. Convenience is key with this ground-floor unit, offering easy access and stunning lake views. A private garage provides ample storage space or accommodates your golf cart for effortless transportation around the community. Plus, the Bacciano complex features its own private pool and grilling area, offering a serene oasis just steps from your doorstep. With its prime location near University Parkway and easy access to the beaches of Sarasota and Manatee County, Lakewood Ranch offers a coveted coastal lifestyle with a plethora of dining, shopping, and entertainment options within reach. Whether you seek relaxation or adventure, this Esplanade condominium presents a lifestyle of luxury and leisure that is simply irresistible. Don't miss the opportunity to make it yours – schedule your viewing today!
- Type:
- Single Family
- Sq.Ft.:
- 2,787
- Status:
- Active
- Beds:
- 4
- Lot size:
- 0.2 Acres
- Year built:
- 2023
- Baths:
- 4.00
- MLS#:
- T3491694
- Subdivision:
- Coddington
ADDITIONAL INFORMATION
One or more photo(s) has been virtually staged. Move In Ready! This home is eligible for up to $30,000 Flex Cash & Closing Cost Red Tag incentive available through 04/28/24. See sales consultant for more info. This one-story, all concrete block constructed home has a truly open concept plan, featuring a large great room, separate dining room, and well-appointed kitchen with dining area, all overlooking a covered lanai. This single-story plan features two bedrooms at the front of the home which shares a jack-and-jill full bathroom, as well as a multi-gen living space past the powder bath and laundry room. The owner's suite is located at the back of the home for privacy, offering beautiful views of the backyard. Pictures, photographs, colors, features, and sizes are for illustration purposes only and will vary from the homes as built. Home and community information including pricing included features, terms, availability, and amenities are subject to change and prior sale at any time without notice or obligation.
- Type:
- Condo
- Sq.Ft.:
- 1,106
- Status:
- Active
- Beds:
- 1
- Lot size:
- 2.08 Acres
- Year built:
- 1991
- Baths:
- 2.00
- MLS#:
- A4592447
- Subdivision:
- The Links At Pinebrook
ADDITIONAL INFORMATION
Huge price reduction! An outstanding updated ground floor unit in The Links at Pinebrook only 6.2 miles from the beaches of Anna Maria Island. This unit overlooks the #6 fairway of the Pinebrook Ironwood golf course offering entertaining golf course and sunset views. There are no extra fees for living on the golf course so you can pay as you play. The building is conveniently nestled right next to the Pinebrook clubhouse with heated pool and the tennis/pickle ball court across the street. The owner spared no expense when remodeling this unit in 2022. The kitchen is amazing, having custom Shaker solid maple wood cabinets incorporated with pull outs, soft shut hardware, under cabinet lighting and combined with a glass backsplash, it is simply gorgeous. The cabinets are topped with granite counters, a stainless-steel Delta Work Station sink with removable cutting board, drain rack and a smart touch faucet. The range is a smart cell phone compatible convection oven plus an air fryer. The ceiling has recessed lights and two classy Kichler ceiling fans. All the wet area flooring has ceramic tiles. The living room, dining room and bedroom are laminated wood. Both bathrooms have custom solid maple wood vanities with pull outs, granite tops, modernized lights, fixtures, tall Kohler toilets and an 8x7 walk in closet. The sliding glassed lanai is also screened, has a separate screened door to step outside if you wish and has been known to accommodate a futon or sleeper sofa for extra guests. The unit has an indoor 7x7 utility room with a full size GE washer and dryer, plus extra cabinets for storage. The A/C is a Trane installed in 2017 that has a UV light, a leak alarm and being serviced twice a year. The hot water heater is a 2022. In 2016 the owner added hurricane impact insulated windows in the kitchen and the bedroom. You get one covered carport #23 and a storage room locker #105. The Links at Pinebrook is outstanding with its ship shape recent past improvements such as a brand-new roof in November 2022, the elevators replaced in 2022, asphalt parking lot in 2023, fresh building paint, caulking and the walkways updated in the recent past. The clubhouse has a large, heated pool, a spa, exercise facilities, pool table room, a dance room, an updated kitchen, outside grilling area and a banquet room for large gatherings. Pinebrook is conveniently located close to all of your personal needs, shopping, restaurants, medical facilities, Robinsons Preserve Park, a short walk to the newly renovated GT Bray Park, the IMG Academy and Bradenton Christian School.
- Type:
- Condo
- Sq.Ft.:
- 936
- Status:
- Active
- Beds:
- 2
- Year built:
- 1985
- Baths:
- 2.00
- MLS#:
- O6163322
- Subdivision:
- Harbor Pines
ADDITIONAL INFORMATION
Move-In Ready Condo in West Bradenton! This wonderful 2 bedroom, 2 bathroom unit on the first floor has many upgrades including a new kitchen/living room tile floor (2022); a newly remodeled kitchen with stainless steel appliances (2022), and A/C (2018). Located in Harbor Pines Condo which is conveniently located near Sarasota/Bradenton International Airport, Gulf beaches, shopping, the bus line, and medical facilities! Also an easy commute to IMG Academy, State College of Florida, University of South Florida, and New College! The community offers a sparkling pool, Tennis court, and fitness center! Don't miss this special property!!
- Type:
- Single Family
- Sq.Ft.:
- 1,156
- Status:
- Active
- Beds:
- 2
- Lot size:
- 0.11 Acres
- Year built:
- 1952
- Baths:
- 1.00
- MLS#:
- A4592340
- Subdivision:
- Ballards
ADDITIONAL INFORMATION
Tons of potential - With little effort this 2/1 easily becomes a 3/2. The den becomes a bedroom with an ensuite bath (plumbed for 2nd bath). Motivated Seller - looking for reasonable offers. No HOA fees, No CDD. You will love the low maintenance of this block home, with a brand new roof, new windows, updated ... ready to move in and make it your own! Ballard Park is part of the downtown revitalization. Steps to the Wares Creek waterfront park where you can launch a kayak or paddleboard or get a plot at the thriving community garden. Bike or walk to downtown festivals and public market, or multiple restaurants and pubs as well as a host of entertaining destinations such as the museum, the Riverwalk park and the Island Ferry for access to the beaches of Anna Maria. 2 blocks from Ballard Elementary School and beautiful Neal Park on Ware’s Creek. Perfect location for boating, kayaking or picnics. Beautiful community garden where you can plant vegetables. 1 block from 2 brand new homes in revitalized neighborhood. Minutes from Bradenton’s best restaurants, Riverwalk, Rossi Park, Island ferry and LECOM Park, the winter home of the Pittsburgh Pirates and the Bradenton Marauders. Set on double-faced lot with 2 mango trees. No deed restrictions. Property lined with Hibiscus. Trees abound in the neighborhood. Owner-installed street light in front of house through FPL. Attached screened patio for morning coffee and evening cocktails. Well cared for. Brand new roof, newly laminated floors, new walls throughout. Freshly painted. Kitchen with granite countertops including pass-through to den. Den leads to oversized garage. Stainless appliances, Bosch dishwasher, and plenty of cupboard space. Washer/dryer and new water heater in garage. New storage space in bathroom. Updated electrical and plumbing. Spacious living room. Plenty of sunlight throughout. Move-in ready for quick closing.
- Type:
- Other
- Sq.Ft.:
- 1,080
- Status:
- Active
- Beds:
- 2
- Year built:
- 1974
- Baths:
- 2.00
- MLS#:
- A4592018
- Subdivision:
- Park Acres Estates Sec Ii
ADDITIONAL INFORMATION
Available for immediate occupancy! Welcome to 4607 Park Acres Drive, a charming condo villa located in the heart of Bradenton. Situated in a desirable 55+ community, this delightful home offers easy villa-style living with a covered carport, outdoor storage and community amenities for your enjoyment. Upon entering, you will be greeted by an inviting living area and open floor plan that seamlessly connects the living spaces, creating a warm and welcoming atmosphere. This home boasts two comfortable bedrooms - one that has a movable wall and can be used as a convertible office or guest room. The Florida room is a nice feature for enjoying an abundance of natural light and the outdoor paver brick patio is shaded by a retractable awning so you can enjoy the outdoors throughout the day. This friendly community features a community pool and clubhouse at your doorstep and allows small pets. Conveniently located near hospitals, shopping centers, dining options, and various activities, this home offers easy access to everything you need. In addition to its prime location, this unit also boasts an updated air conditioning system replaced in 2019. Don't miss out on the opportunity to own this charming home Contact us today to schedule a private viewing and see all that this wonderful property has to offer!
- Type:
- Other
- Sq.Ft.:
- 2,289
- Status:
- Active
- Beds:
- 3
- Lot size:
- 4.17 Acres
- Year built:
- 1981
- Baths:
- 3.00
- MLS#:
- A4585925
- Subdivision:
- Racquet Club Villas Amd
ADDITIONAL INFORMATION
Perfect for any family and pets! Motivated Seller with a Huge Price Reduction! Enjoy the ease of maintenance free living with a sizable 3 bedroom 3 bathroom VILLA inclusive of bonus room, oversized double car garage. Buyer benefits from the great value of a recently replaced villa roof (2022) and now a brand new lanai roof (2023). All sliding doors are now HURRICANE Rated as well. This neighborhood is located in one of the area's best kept secrets along Sarasota Bay, you are down the street from the semi-private IMG Golf & Country Club where you can play on your terms. The limited number of Racquet Club Villas are found on a peaceful cul-de-sac street with community pool and enhanced by mature Florida landscaping. Situated out of traffic's way yet within 8 miles of the beautiful Beaches of Anna Maria Island and only a short 20 minute drive to vibrant downtown Sarasota. This villa has not only a delightful, private front courtyard, but also has views of a private common area from its rear screened lanai where you can take in colorful West Coast sunsets. Gather in the generous Great Room with its vaulted ceiling.... (and yes! that messy job of getting rid of dated popcorn ceilings is already accomplished with the result of fresh, smooth ceilings.) You will appreciate the flow of the villa with its open, eat-in kitchen and the fact that you can retire to your Primary Bedroom suite without having to scale a single step. The guest bedrooms are secluded upstairs with a second floor balcony off one of the bedrooms providing a small sanctuary. There is also an alcove on the ground level... a perfect place for a couple or a few friends to spend time with each other in their private retreat. The question becomes; now that you are relaxing in such a lovely, comfortable home, will you venture out to enjoy all that the surrounding areas provide? Shopping at UTC, dining at popular local restaurants, visiting the theater, museum or arts districts? Biking the length of tropical El Conquistador, beach time, golf, tennis or pickleball at the nearby clubs? Taking your (up to two )(emotional support animals need pre-approval) schedule your appointment soon.
- Type:
- Condo
- Sq.Ft.:
- 1,208
- Status:
- Active
- Beds:
- 3
- Year built:
- 1994
- Baths:
- 2.00
- MLS#:
- A4592204
- Subdivision:
- Tara Plantation Gardens
ADDITIONAL INFORMATION
Enjoy bird watching and the tranquility of the lake and golf course with views from your glass/screen enclosed lanai. This 3 bedroom, 2 bath, 1 car garage 2nd floor unit, is overlooking the 2nd fairway at Tara Golf & C.C. which recently has had a 1.5-million-dollar renovation. Upgraded luxury vinyl flooring throughout, master bedroom en-suite which has been updated, new A/C 3/2023, vaulted ceilings, LG stainless-steel appliances in kitchen, GE high profile washer/dryer and ample storage space. Total maintenance free living at its best. Community pool just steps from unit. An equity Class "A" golf membership conveys with an abundance of amenities including an 18-hole championship golf course, exercise facility with state-of-the-art equipment, heated lap pool offering water aerobics, and water volleyball, concession stand after a day on the course or from enjoying the day at the pool, pickle ball, Har-tru tennis courts, bocce ball, Clubhouse with fine dining and grill room, driving range, putting green, pro-shop, and an outside firepit to just sit and relax while enjoying your favorite drink. Tara is a private golfing community with mandatory membership fees of $501 monthly which includes green fees. One Time Capital Contribution fee of $5000 payable at closing. Total maintenance free living for quarterly fee of $1000 and a yearly fee of $1024 which includes Comcast Cable TV with voice activated remotes, HBO, ESPN, golf channel and expansive channels, and High speed internet. Centrally located with easy access to I-75, shopping, restaurants, short drive to Sarasota/Bradenton International Airport, Ringling Museum, University Town center shopping mall and some of the most beautiful beaches Southwestern Florida has to offer including Siesta Key Beach which has been rated #1 many times. Come to Tara and enjoy Florida's country club living at it's best. You can buy a home anywhere but you can't buy a lifestyle!!!!
$159,900
11 Oak Street Bradenton, FL 34208
- Type:
- Single Family
- Sq.Ft.:
- 981
- Status:
- Active
- Beds:
- 2
- Lot size:
- 0.04 Acres
- Year built:
- 1925
- Baths:
- 1.00
- MLS#:
- P4928446
- Subdivision:
- Braden Castle Park
ADDITIONAL INFORMATION
Here is a 2 bedroom, 1-bath home in the sought out Braden Castle Park, a charming historic waterfront community with great amenities and a private 700 ft. pier, perfect for fishing & sunset views. This home likely presents an opportunity for renovation and improvement to enhance its overall condition and value. This active 55+ community has a full calendar of social events, historic community center, a marina with two boat docks, private boat ramp, a library, & courts for shuffleboard and horseshoes. Founded in 1924, this hidden gem is located directly on the Manatee River where the Braden River flows in and is now recognized as a National Historic site. The low HOA fee is only $300 per year and its central location is just minutes to dining, shopping, airports, and major roadways. NOTE: There is 3-year wait before leasing/renting your home. **This home is appropriately priced, taking into account the requirements of repairs**
$1,019,000
6015 Salt Grass Street Bradenton, FL 34210
- Type:
- Single Family
- Sq.Ft.:
- 2,324
- Status:
- Active
- Beds:
- 2
- Lot size:
- 0.14 Acres
- Year built:
- 2021
- Baths:
- 2.00
- MLS#:
- A4592231
- Subdivision:
- Aqua Lagoon
ADDITIONAL INFORMATION
Step into vacation mode 365 days a year in this stunning Saffron Plum model by Medallion Homes. A true masterpiece, it is the largest & only one of its kind situated on a PREMIUM lot in the exclusive neighborhood, AQUA! As you enter through the bright foyer, you are greeted by an exquisite tray/beamed ceiling & inlay floor detail, setting the tone for luxury finishes...no detail has been spared! The open layout features 2 bedrooms, 2 baths + a den, providing the perfect blend of space & comfort. The chef's kitchen is a culinary delight, equipped with quartz countertops, 42" cabinetry, a sub-zero fridge, double ovens, a wine fridge, a coffee bar area, a walk-in pantry & an extended island that seats 8! Relax in the Great room, adorned with tray/beamed ceilings, showcasing a sleek electric fireplace on remote with stacked stone, creating a cozy ambiance. The open dining area is adjacent to the kitchen, perfect for entertaining! Your primary bedroom is a sanctuary with crown moldings, roller shades, custom window treatment, wood floors & sliders that open up to the pool area reminiscent of a resort. The primary bath is a spa-like retreat, boasting over 16ft of quartz countertop & an enormous walk-in shower. You'll love the custom built-ins in the closet adding a touch of luxury too! The den off the foyer provides space for work or relaxation featuring crown moldings & wood floors. This split floor plan also ensures privacy for guests in the 2nd bedroom, complete with a custom bead board wall and spacious 2nd bath. The highlight of this residence is the extended lanai oasis in the center offering ultimate privacy. Take a dip or float your cares away in the heated saltwater pool/spa combo or dine Al Fresco using the fantastic outdoor kitchen complete with Lynx Grill, separate double burners, sink & and ample cabinetry. Enjoy catching a game or movie with your friends and family on the outdoor TV, there is plenty of seating area for all! The outdoor area is further enhanced by a retractable awning, providing extra shade by day and built-in lighting by night! The utility room is conveniently located with a wall of cabinets, high-end washer & dryer & a large sink area. The 2-car garage is a polished space with high gloss paint for easy cleaning. Other notable features not to be missed are: A whole house generator, 6 extra Bahama shutters, a Moen water leak protection system, an upgraded AC - seer rating, upgraded faucets, tile & wood floors, designer fans & fixtures & plantation shutters throughout! All of this nestled in a gated, maintenance free community, highlighted by a 4-acre clear blue lagoon with white sands & a tropical shoreline.. perfect for lounging, kayaking or paddleboarding! You can also enjoy breathtaking views of the Bay... just down the street! AQUA is located near beautiful Anna Maria Island, Cortez Village, IMG Academy & a plethora of shops and restaurants. Why wait to build when you could have everything you want and MORE today?!
- Type:
- Other
- Sq.Ft.:
- 1,452
- Status:
- Active
- Beds:
- 2
- Lot size:
- 0.12 Acres
- Year built:
- 2023
- Baths:
- 2.00
- MLS#:
- R4907430
- Subdivision:
- Sweetwater Villas At Lakewood Ranch
ADDITIONAL INFORMATION
Under Construction. Welcome home to the Emerald. This home is an elegant villa that includes two bedrooms, two bathrooms, a den, and a two-car garage. As you step into the home, a foyer opens to the main living spaces. A den sits right off the entryway for a quiet home office or study. A kitchen lies along one wall and opens directly into the dining space. Behind that, a great room sits with an optional tray ceiling to create more distinct spaces. The owner's suite can be found off the great room—the perfect space for ultimate relaxation! This room features a large walk-in closet and a bathroom with dual vanities and a walk-in shower. There is plenty of space to spread out here! A second bedroom and bathroom make for a perfect guest suite. Sliding glass doors line the back of the home and open to a covered lanai, giving you a great view of the Florida outdoors. The Emerald is the perfect villa, with opportunities for personalization to fit your lifestyle. Contact us today to schedule a tour of the Emerald! ****SELLER WILL ASSIST WITH $15,000 IN CLOSING COSTS WHEN USING PREFEED LENDER****
- Type:
- Single Family
- Sq.Ft.:
- 2,071
- Status:
- Active
- Beds:
- 3
- Lot size:
- 0.86 Acres
- Year built:
- 2004
- Baths:
- 2.00
- MLS#:
- U8223233
- Subdivision:
- Country Creek Ph Iii
ADDITIONAL INFORMATION
One or more photo(s) has been virtually staged. You will LOVE the BEAUTY and PRIVACY of this CORNER LOT with 0.86 ACRES nestled in the quaint picturesque community of COUNTRY CREEK! As you approach the entrance, you will be captivated by the Medieval castle style front doors with speakeasy. Step inside and be welcomed into an impressive, spacious great room with high ceilings, an open concept design, a split bedroom plan and lots of natural light radiating from the decorative arched windows. The kitchen boasts vibrant granite countertops, an abundance of cabinets, two closet pantries and a convenient breakfast bar. This lovely home is going to need a bit of love, but its generous and comfortable layout is ideal for entertaining with its formal great room and flexible bonus room behind the kitchen, perfect for use as a second family room, media or game room. The primary bedroom retreat includes 2 closets, plus an additional room with French doors offering the versatility as a reading room, a nursery, home office or gym. Unwind in the ensuite master bath with 2 separate vanity areas, a luxurious soaking tub, walk in shower stall and linen closet. There are 4 sets of sliding glass doors, 3 of which provide access to the screened porch where you can relax, enjoy your favorite beverage and appreciate this property’s tranquil and peaceful view! The impressive backyard is a great place for family gatherings and can be transformed into your private sanctuary with plenty of room to customize a tropical pool oasis! The oversized 2 car garage is 575 sq. ft. and the expansive driveway can accommodate several vehicles. There are no CDD fees, low annual HOA fees and no rental restrictions at this time (buyer responsible to confirm rental restrictions with HOA/County). Country Creek is an inviting nature community with lush landscaping, wildlife, fish and lakes with a park and playground just a short stroll away and minutes to the Rye Nature Preserve! This home’s location is outstanding providing close access to I-75, Sarasota/Bradenton Airport, Lakewood Ranch, downtown Bradenton, the beautiful beaches of Anna Maria Island, shopping, entertainment and more!
- Type:
- Condo
- Sq.Ft.:
- 1,350
- Status:
- Active
- Beds:
- 2
- Year built:
- 1979
- Baths:
- 2.00
- MLS#:
- A4592126
- Subdivision:
- Mount Vernon Ph 3
ADDITIONAL INFORMATION
BAYFRONT BLISS WITH PANORAMIC VIEWS OF BARRIER ISLANDS AND BEYOND! NO INCREASE IN 2024 DUES & STRONG FINANCIALS! This alluring first-floor condo has been tastefully updated, embracing an abundance of natural light and boasting contemporary enhancements for a lively and welcoming ambiance. Revel in the awe-inspiring vistas of Sarasota Bay and captivating sunsets from the comfort of your own home. THIS FULLY FURNISHED CONDO, complete with a patio and convenient covered parking at your doorstep, provides the epitome of turnkey living. The open-concept living space, coupled with a well-designed split bedroom floor plan, caters to both everyday living and entertaining overnight guests. THE KITCHEN, adorned with modern stainless-steel appliances, striking quartz countertops, a chic front apron sink, and crisp white wood cabinetry with glass inserts for displaying cherished family treasures, creates an inviting atmosphere. A versatile breakfast bar, expansive tray ceiling, spacious closet pantry, handy indoor laundry, and sleek tile flooring add to the overall appeal. The PRIMARY BEDROOM serves as a sanctuary, featuring a sizable walk-in closet and an ensuite bathroom with a walk-in shower equipped with safety bars, and updated fixtures—all complemented by a large picture window framing mesmerizing water and nature views, and a decorative beamed ceiling. The SECONDARY BEDROOM offers flexibility with a cozy wall bed, providing a comfortable space for guests, and when not in use, it transforms into a den, craft room, or office. The adjacent updated bathroom adds to the overall comfort and appeal. Wall to wall sliding glass doors are protected with a new 5-CAT electric storm screen. Witness the playful dolphins, soaring birds, leaping mullet, and passing boats right from the comfort of your own abode. LIVE, LOVE, AND LAUGH FOR A LIFETIME in a place where others simply vacation. FOR BOATING ENTHUSIASTS, the option to secure a boat dock is available for a nominal one-time fee of $25. Although Mount Vernon is a pet-free community, service animals are warmly welcomed, and golf carts are permitted for those with medical needs. Seize the opportunity to embrace your dream life in the heart of paradise—transform this condo into your home and savor the blissful Florida lifestyle today. DUES COVER: Water, sewer, trash, recycle, pest control, cable with HD box, internet with router, exterior maintenance & repairs, landscape maintenance, and insurance (excluding flood). THE COMMUNITY SPANS nearly 90 acres of paradise along Sarasota Bay, offering a remodeled clubhouse; banquet room; game room; billiards; ping-pong; library & media center; solar heated pool; tennis, pickle-ball, shuffleboard, & bocce-ball courts; spa; sauna; workshop; chip & putting green; walking paths; butterfly garden; bayfront park; kayak launch & storage; bayside pavilion; lakeside gazebo; bird sanctuary; tidal pond; wonderful Florida wildlife; many activities and socials! Right outside your door, you'll discover a variety of outdoor activities and a boater's haven, providing easy access to Sarasota Bay and Gulf of Mexico. It's time to start living like you’re on vacation! The Mt Vernon lifestyle knows no limits. PLUS, it's maintenance free and a great value.
- Type:
- Other
- Sq.Ft.:
- 1,847
- Status:
- Active
- Beds:
- 3
- Year built:
- 1979
- Baths:
- 2.00
- MLS#:
- A4592971
- Subdivision:
- The Villas At Wild Oak Bay I, Ii & Iii
ADDITIONAL INFORMATION
Large 3-bedroom villa in Wild Oak Bay that will impress you the moment you arrive. Beautiful landscaping and an attractive patio greet you even before you enter. Everything in this home is generously sized, including the 616-square-foot garage, the two large living areas, and the sizeable master bedroom. The kitchen is spacious enough to accommodate a table and has a pass-through to the living area which is also generously sized. The vaulted ceilings in the living area also add to the grandeur of this home. You will enjoy this exceptional layout with a family/bonus room that looks out over your privacy-fenced backyard. Just beyond your yard and through the gate is the community pool and spa, just steps away from this unit. It is almost like having a pool and spa in your own backyard. Some additional bonuses in this home are the wood and ceramic tile floors- no carpet in this home. Also, the garage floors have been recently refinished with an upgraded protected surface. Wild Oak Bay offers many beautiful unique style homes, and this one is one of the most sought-after plans with a full 3 bedroom 2 bath design that offers 1847 square feet of heated space and 2849 square feet total. Come see why you should make this your next home!
- Type:
- Single Family
- Sq.Ft.:
- 1,274
- Status:
- Active
- Beds:
- 3
- Lot size:
- 0.1 Acres
- Year built:
- 2016
- Baths:
- 2.00
- MLS#:
- A4592484
- Subdivision:
- Cortez Landings
ADDITIONAL INFORMATION
Welcome to your ideal coastal retreat in Bradenton at Cortez Landings! Nestled in Flood Zone X for peace of mind, this charming 3-bedroom, 2-bathroom residence boasts a thoughtfully designed split floorplan, providing a perfect blend of privacy and togetherness. Step inside to discover an inviting open concept that seamlessly connects the living, dining, and kitchen areas, creating a welcoming space for both everyday living and entertaining guests. The well-appointed kitchen features modern appliances, ample counter space, and a breakfast bar, making it a hub for culinary delights and social gatherings. Located in the heart of Bradenton, this residence at Cortez Landings is just moments away from the region's famous beaches, renowned restaurants, and vibrant shopping destinations. Whether you're seeking a day of sun and surf or an evening of fine dining and entertainment, the convenience of this prime location ensures that all the best amenities are within your reach. Experience the perfect synergy of comfort and convenience at this beautiful home. Your new home awaits, promising a lifestyle of coastal elegance and easy access to the best that Bradenton has to offer.
- Type:
- Other
- Sq.Ft.:
- 1,656
- Status:
- Active
- Beds:
- 2
- Year built:
- 1992
- Baths:
- 2.00
- MLS#:
- A4591691
- Subdivision:
- Villas At Tara
ADDITIONAL INFORMATION
The Villas at Tara, only 32 units, a sought after community in Tara Golf & Country Club! This villa has two car garage, 2/2 with den's built in desk and shelves. Natural light in the den provided by skylight. Enjoy sitting in your Florida room looking out to the community pool area. Matured landscaping adds privacy in the back, as well as out front. This villa has an eat-in kitchen, with built in cabinets with glass fronts. A pantry in the kitchen, gives the baker, the chef of the family plenty of room to create those tasty meals and treats! There is a pass-through from the kitchen to the dinning area. Which makes entertaining a breeze! The primary/master bedroom offers a glass slider to the Florida Room so on the nice cool days, you can open up the villa for those fresh breezes! The master bath, has walk-in shower, privacy toilet closest, walk-in closest with built in shelving. PLUS another closest with sliding doors. Are you a bath tub lover? There is a sunken bath tub giving you plenty of room to soak in bubbles after a hard day of having fun on the golf course! The guest room is located on the other side of the villa, with a large closet. The guest bath has shower/tub combo, The villa has a CLASS A MEMBERSHIP to Tara Golf & Country Club. So on day one of ownership, you are a member of the Country Club! Play 18 holes on the recently refurbish golf course, then meet friends in the bar before having dinner in the Grill Room, where you see your neighbors enjoying the delicious dishes the Chef has prepared. The formal dining room is available to all members for private parties, enjoy the Sunday Brunch, having friends or family in town, and would like to have an area for a quiet dinner. Your guests will enjoy the Villas community pool, which is only steps away from your villa! OR they may like to go to Tara's main pool by the clubhouse where there you enjoy lunch poolside. Pickleball? Tennis? Bocce Ball? Work-out routine? all available amenities with your membership. Tara is only minutes from I75, close to shopping, a short drive out to Lakewood Ranch downtown, or take about a drive to Bradenton Beach to enjoy the sun and sand. Whatever you enjoy in your leisure time, you will probably find it- bridge clubs, book clubs, craft classes, and so much more when you live in Tara! The villa is just right for folks looking to downsize, but yet still enjoy the Florida country club lifestyle! Or perfect for the Snowbirds, no worries about lawn maintenance! The Villa units just got a new roof in 2022, the units were recently painted in 2022. The responsibility of homeowners insurance is interior only, the HOA pays the exterior insurance. One of the nicest neighborhoods in Tara!
- Type:
- Condo
- Sq.Ft.:
- 1,657
- Status:
- Active
- Beds:
- 2
- Year built:
- 2019
- Baths:
- 2.00
- MLS#:
- A4592033
- Subdivision:
- Palma Sola Bay Club Ph 19a
ADDITIONAL INFORMATION
PRICED TO SELL!!! OWNER RELOCATING!!! Spacious two bedroom, two bathroom Islamorada floorplan in the resort-style, gated community of Palma Sola Bay Club. Enjoy a GORGEOUS VIEW OF THE BAY from your private balcony. This condo is offered turnkey furnished, including the tasteful artwork and coastal accents. The kitchen features stainless steel appliances, granite counter tops, center island and large breakfast bar. Perfect for entertaining!!! The 10 foot ceilings and oversized windows allow for a bright and open feel. And the angled hallways and walls make this condo feel like a custom built home. Included are 2 assigned parking spots in the underbuilding parking, along with your own extra storage area. The Key West inspired community features Private observation deck on Palma Sola Bay with kayak launch and storage, gated entry, dog park, fitness center, heated swimming pool with expansive deck, bocce ball court, fire pit, grill area, all-weather turf putting green, multiple pavilion grilling areas with picnic seating, two-story clubhouse with billiards and a kitchen that overlooks the pool and patio, and lush landscaping. There are currently tenants in the condo so this is an opportunity for immediate rental income. The location is ideal!! Close to shopping, restaurants and the sugary sand beaches of Anna Maria Island. This is truly the perfect place to call home!!!!
- Type:
- Single Family
- Sq.Ft.:
- 3,436
- Status:
- Active
- Beds:
- 5
- Lot size:
- 0.54 Acres
- Year built:
- 2006
- Baths:
- 4.00
- MLS#:
- A4591902
- Subdivision:
- Country Meadows Ph I
ADDITIONAL INFORMATION
PRICE IMPROVEMENT TO $880,000! Gorgeous Water View, Lovely Landscaping, .54 Acre Lot, Heated Pool, Screened Lanai w/Covered Dining, Grill, Block, Stucco, 5BD, 4BA, 5th BD currently an Office, High Ceilings, 3 Car Garage, Front Porch, New Garage Door opener, Newer A/C's, Washer, Dryer, Custom Front Door, Ceiling Fans, Furnishings Optional. Nestled within the tranquility of serene and peaceful Country Meadows, this spacious 4 bed, 4 bath plus den/ofc/bedroom home stands as a testament to both elegance and beauty. The expansive property boasts extensive new landscaping in 2020 such as Royal and Christmas palms, bird of paradise, allamanda, jasmine and more, recently added to the existing unusual landscaping of red maple trees, crepe myrtles and palms, a Hong Kong Orchid tree, and red trumpet trees that lend an air of natural sophistication to the exterior. Sunsets over the pond are spectacular! Upon entering the residence, the grand foyer welcomes guests with an abundance of natural light streaming through large windows, creating an inviting and warm ambiance. The open floor plan seamlessly connects the various living spaces, each quite generously proportioned. The airy living room features tall ceilings and panoramic views of the peaceful surroundings, while a tastefully appointed kitchen offers both functionality and style, making it a focal point for gatherings and culinary pursuits. The bedrooms exude an aura of relaxation, with spacious layouts and large windows that invite the outside tranquility in. The primary suite, a private retreat within the home, boasts a luxurious ensuite bathroom also outfitted with California closets. Other new additions include new A/C units in 2020 and 2023, a new Refrigerator, Washer and Dryer along with new Front Doors with Cut Glass in 2021 plus all new ceiling fans and select new lighting in 2022. The outdoor spaces of the property are equally impressive, with a sprawling backyard providing ample room for outdoor activities and leisure. A meticulously designed and newly painted patio area calls for al fresco dining or quiet moments of contemplation, surrounded by the subtle symphony of nature. In this quiet haven, the spacious home harmoniously combines a sense of openness with the peaceful charm of its surroundings, creating a truly idyllic retreat for those seeking a respite from daily demands.
| All listing information is deemed reliable but not guaranteed and should be independently verified through personal inspection by appropriate professionals. Listings displayed on this website may be subject to prior sale or removal from sale; availability of any listing should always be independently verified. Listing information is provided for consumer personal, non-commercial use, solely to identify potential properties for potential purchase; all other use is strictly prohibited and may violate relevant federal and state law. Copyright 2024, My Florida Regional MLS DBA Stellar MLS. |
Bradenton Real Estate
The median home value in Bradenton, FL is $425,000. This is higher than the county median home value of $263,300. The national median home value is $219,700. The average price of homes sold in Bradenton, FL is $425,000. Approximately 42.9% of Bradenton homes are owned, compared to 35.09% rented, while 22.01% are vacant. Bradenton real estate listings include condos, townhomes, and single family homes for sale. Commercial properties are also available. If you see a property you’re interested in, contact a Bradenton real estate agent to arrange a tour today!
Bradenton, Florida has a population of 53,654. Bradenton is less family-centric than the surrounding county with 19.34% of the households containing married families with children. The county average for households married with children is 21.94%.
The median household income in Bradenton, Florida is $42,902. The median household income for the surrounding county is $53,408 compared to the national median of $57,652. The median age of people living in Bradenton is 42.9 years.
Bradenton Weather
The average high temperature in July is 90.5 degrees, with an average low temperature in January of 51.8 degrees. The average rainfall is approximately 53 inches per year, with 0 inches of snow per year.
