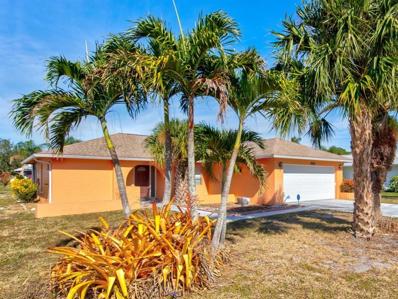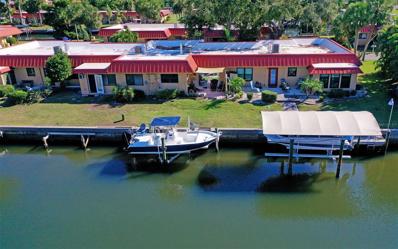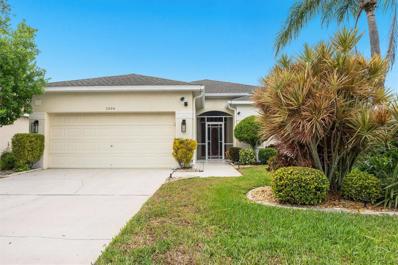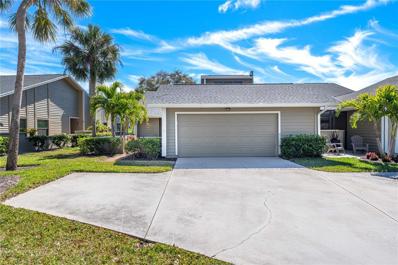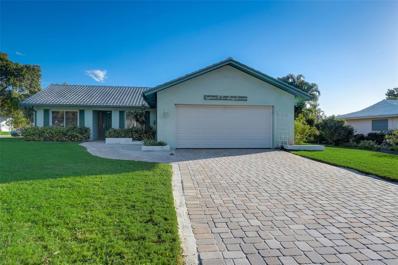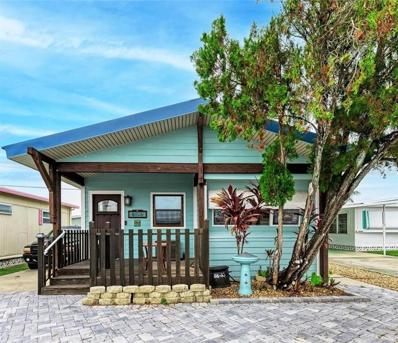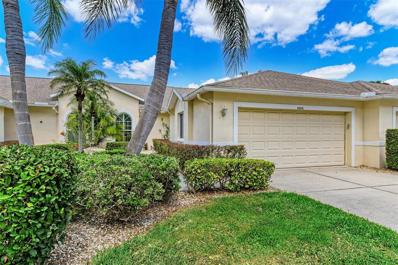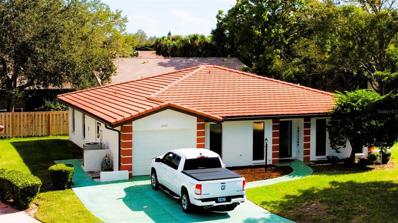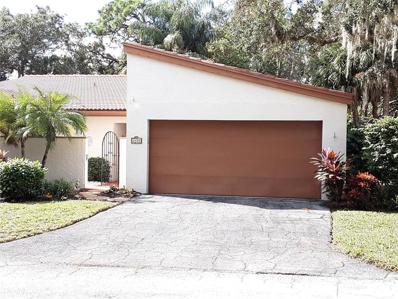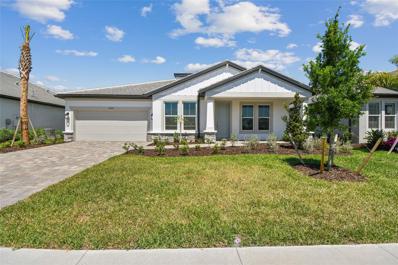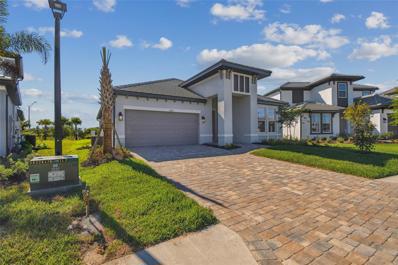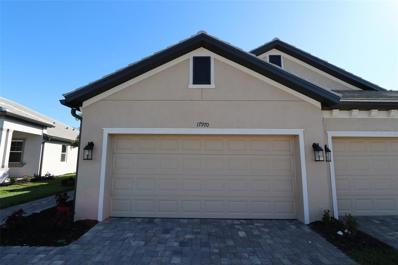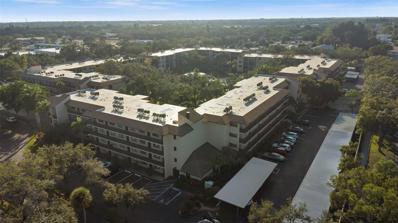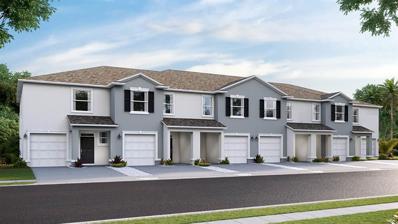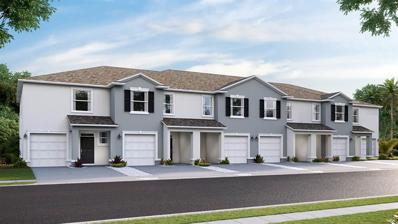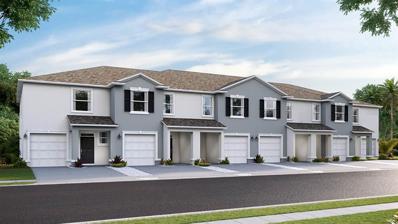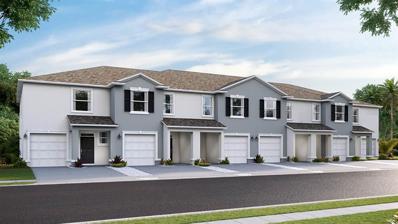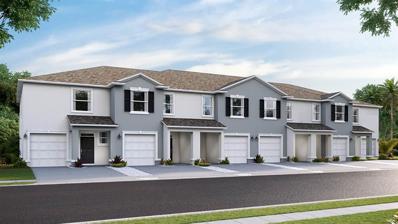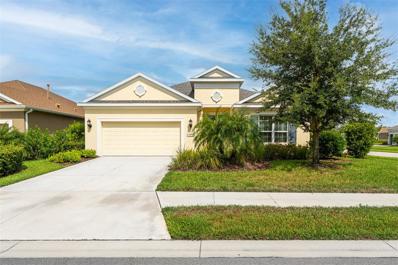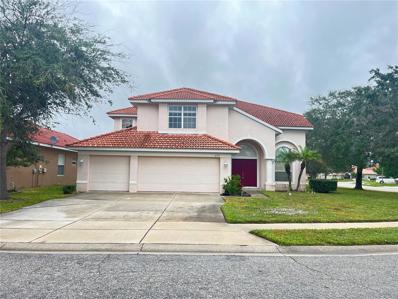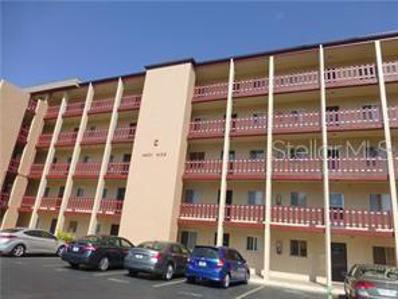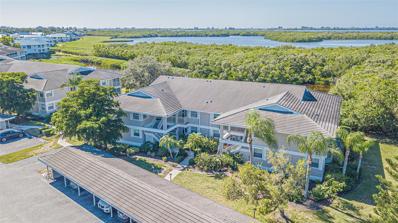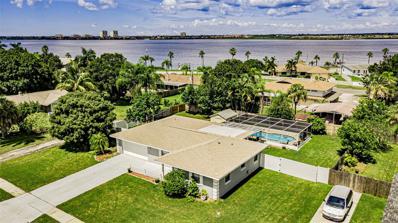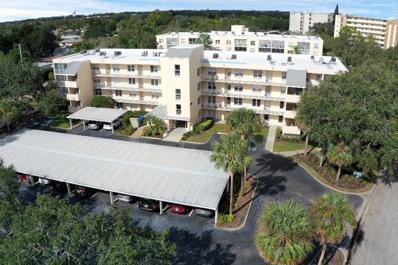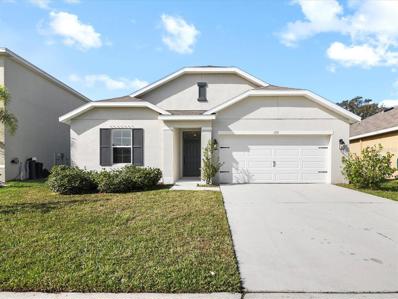Bradenton FL Homes for Sale
- Type:
- Single Family
- Sq.Ft.:
- 1,747
- Status:
- Active
- Beds:
- 3
- Lot size:
- 0.21 Acres
- Year built:
- 1979
- Baths:
- 3.00
- MLS#:
- A4590696
- Subdivision:
- Village Green Of Bradenton
ADDITIONAL INFORMATION
This true 3 BEDROOM, 3 BATH home in Village Green has solid bones and an ideal floorplan. Bring your paintbrush and décor ideas to turn it into a showplace. With open spaces, a fabulous quality kitchen, and split bedroom design, you've got a winning combination. The living room, dining room and additional family room flow nicely around the kitchen and a long bar area makes for perfect entertaining. Each bedroom features its own bathroom and a walk-in closet. Garage door replaced in 2023, freshly painted exterior, A/C is 2016, and the dimensional shingle roof was installed in 2012. There is a spacious l-shaped screened lanai off the back with water and electric for a nice hot tub. Village Green is an established West Bradenton community with a voluntary homeowner's association of $150 a year. Shops, restaurants, medical and the beaches are all nearby so you can make the best of Florida living year round or seasonally.
- Type:
- Condo
- Sq.Ft.:
- 798
- Status:
- Active
- Beds:
- 1
- Year built:
- 1973
- Baths:
- 1.00
- MLS#:
- A4590068
- Subdivision:
- Palma Sola Harbour Condo 2
ADDITIONAL INFORMATION
WATERFRONT with private dock and lift!!! This charming canal front gem is the best that the Florda Lifestyle has to offer, perfect for boating enthusiasts! Welcome home to this one-story waterfront 1Bed/1Bath in the friendly Palma Sola Harbour neighborhood. This unit features a private dock with a 7,000 lb boat lift on a saltwater canal. Direct access to intra-coastal and blue green waters of the Gulf. About 2 miles from adorable town of Anna Maria and it's island beaches. Unit has good-sized kitchen with plenty of cabinet space and newer appliances. living room with sliders leading out to the rear patio overlooking the canal, steps from your dock. The master bedroom has a door out to the patio and west-facing window overlooks the canal. There is a separate dressing/vanity area and bathroom features a full bath with tub/shower combo, walk-in closet and plenty of additional storage. Possibility to enclose the rear patio as additional living space. Unit has a covered carport area with parking for 1 vehicle at front door. Laundry with washer and dryer are located outside the unit in the carport area. Coded door. Condo association just put a new roof on the unit. This is a very friendly and active condo development in the fishing village of Cortez. This gated community's facilities include mature landscaping, two heated saltwater pools, club house, sauna, tennis courts, park with gazebo and pier overlooking the bay, putting green, library, workshop with power tools and small fitness center in club house. Beautiful views down the canals or along Palma Sola Bay with fabulous fishing. The property also has an onsite resident property manager. Very pet friendly, community 2 dogs allowed no weight limit. Rental restrictions are Currently tenant occupied with option to keep tenant or cancel contract with a 30-day notice. The condo is also close to shopping, dining, golf courses, and beaches. Florida is not making any more waterfronts so make sure to get your piece today and schedule a showing!
- Type:
- Single Family
- Sq.Ft.:
- 1,386
- Status:
- Active
- Beds:
- 3
- Lot size:
- 0.19 Acres
- Year built:
- 1996
- Baths:
- 2.00
- MLS#:
- A4589817
- Subdivision:
- Glenn Lakes Ph 1b
ADDITIONAL INFORMATION
The perfect setting for someone in search of a home within 10 miles of the countries most beautiful beaches. Situated in Glenn Lakes this three bedroom two bathroom 1386 square foot home on a corner lot and is completely fenced-in for maximum privacy. Easy to work Hurricane shutters on all windows and front entry. New water heater and AC replaced in 2020 and roof in 2015. Room for a pool if you so desire. Master bathroom with generous walk-in closet. Open kitchen and living space. Covered and screened lanai. Thermostat may be operated via app. Large pantry/laundry room off the kitchen. Glenn Lakes is a deed restricted community with a lovely park/tennis/pickleball court solely for the enjoyment of residents. Very close to dining, shopping, IMG Academy and Sarasota/Bradenton International Airport.
- Type:
- Other
- Sq.Ft.:
- 1,789
- Status:
- Active
- Beds:
- 3
- Lot size:
- 1.84 Acres
- Year built:
- 1986
- Baths:
- 2.00
- MLS#:
- A4599988
- Subdivision:
- Turnberry Woods At Conquistador Sec 2
ADDITIONAL INFORMATION
New Price Adjustment! The outdoor entertaining area sets this unit apart from the rest! Enjoy golf course views from your enclosed lanai OR your open patio just off the Primary bedroom. Situated on the 4th hole and a stone's throw from the community pool and world-renown IMG Academy, this Villa's carefully designed layout boasts privacy, 3 bedrooms and an oversized 2-car Garage. The warm and open floorplan offers and abundance of natural light from the numerous windows and skylights. The kitchen is a chef's dream with stainless steel appliances, a charming farmhouse sink, and elegant quartz countertops complemented by a stylish subway tile backsplash. Ample storage awaits in the spacious Pantry. Entertain with ease in the expansive Great Room featuring a cozy wood-burning fireplace, a well-appointed wet bar showcasing open shelves for displaying your favorite spirits, a convenient countertop with storage cabinet, and a wine refrigerator for keeping beverages perfectly chilled. Step through the large sliders onto the generous deck, where breathtaking views of the 4th hole of the IMG Golf Course await. Whether it's a leisurely morning coffee or an evening cocktail, this outdoor space is ideal for every occasion. Retreat to the Owner's Suite boasting a sizable closet and access to the deck and screened-in Lanai through sliding doors. Both bathrooms exude luxury with raised vanities and designer finishes. Throughout the home, luxury vinyl wood flooring and Vaulted ceilings add to the sense of elegance. Conveniently located near IMG Academy, this Villa offers easy access to SRQ airport, Sarasota, local dining, shopping, and the beautiful Gulf of Mexico beaches including Anna Maria Island. Don't miss this opportunity to live in luxury in a prime location!
- Type:
- Single Family
- Sq.Ft.:
- 1,628
- Status:
- Active
- Beds:
- 3
- Lot size:
- 0.25 Acres
- Year built:
- 1978
- Baths:
- 2.00
- MLS#:
- A4590012
- Subdivision:
- Village Green Of Bradenton
ADDITIONAL INFORMATION
Welcome to your dream home in the heart of the serene Village Green community! This meticulously maintained quarter-acre corner lot, adorned with lush landscaping maintained by the well and irrigation system, boasts not only a tranquil atmosphere but also stunning curb appeal. The property is highlighted by an inviting orange tree, perfect for enjoying freshly squeezed juice in your own backyard. Step inside to discover a split-designed floor plan showcasing two master suites, one of which features a versatile dressing room that can easily convert back into a third bedroom. The 1,628 sq ft open floor plan seamlessly connects the living spaces, fostering an inviting and spacious interior. Revel in the comfort of new flooring throughout the house, with the exception of one of the bedrooms. Indulge your culinary passions in the kitchen, a true enthusiast's delight adorned with beautiful 42" custom-built solid wood cabinets featuring a soft closure feature. Illuminate your workspace with under-cabinet lighting in the upper cabinets, enhancing both functionality and aesthetics. Revel in the luxury of all-new stainless steel appliances, including a sleek drop-in range, elevating your cooking experience to new heights. The screened-in patio off the air-conditioned Florida room at the rear of the house provides an ideal spot to unwind and entertain. The laundry room, complete with built-in cabinets, serves a dual purpose as a convenient butler's pantry. This home has undergone a recent interior update and paint job, complemented by new ceiling fans and lighting fixtures. The windows in main house and the garage door are hurricane impact-resistant, offering peace of mind during storm seasons. Stay cool with a newer AC system ensuring optimal comfort year-round. Convenience is key, and this property delivers with its prime location. Enjoy proximity to shopping plazas, including Target, Publix, Five Below, and more. Plus, the allure of Anna Maria Island and its beautiful beaches is just a short 15-minute drive away. Don't miss the opportunity to make this beautifully updated and conveniently located property your new home. Schedule a showing today and embrace the lifestyle you've been dreaming of! (If desired, Seller will re-install door for 3rd bedroom with acceptable offer)
- Type:
- Other
- Sq.Ft.:
- 760
- Status:
- Active
- Beds:
- 2
- Lot size:
- 0.06 Acres
- Year built:
- 1959
- Baths:
- 2.00
- MLS#:
- A4589689
- Subdivision:
- Trailer Estates
ADDITIONAL INFORMATION
Exceptional 2 bedroom, 1.5 bath with a Bungalow Build-over inspired by "Arts & Crafts" Architectural design. The craftsmanship shines through this property with solid bamboo flooring and custom Mahogany kitchen cabinets. Because of this build-over, there is a 4 foot high attic with 10 inch insulation throughout. The walls were built with 4.5 inch insulation and the subfloor has been replaced. The front deck was built with "South American Teak" expected to last 50 years. The concrete in front of the property was removed and replaced with an $8,000 paver driveway. The seller spared no expense to make this the perfect little Florida Home! Trailer Estates has a vast array of activities including a Marina and private boat ramp for the boating enthusiast!
- Type:
- Other
- Sq.Ft.:
- 1,517
- Status:
- Active
- Beds:
- 2
- Lot size:
- 4.72 Acres
- Year built:
- 1994
- Baths:
- 2.00
- MLS#:
- A4589691
- Subdivision:
- Tara Golf And Country Club
ADDITIONAL INFORMATION
Welcome to Bradenton's GOLF LOVERS community of Twelve Oaks II of Tara, a Private Golf Course & Country Club. The Class "A" Golf Membership is deeded with this maintenance free property. This villa has under air over 1,500 square feet and consists of 2 bedrooms, 2 baths with a office/den with a skylight, an enclosed Florida room under air, a covered screened lanai and a 2-car garage. The current owners have painted the entire villa and installed all new fans and crystal lighting that makes this home light and bright. There are new Stainless Steel appliances including LG brand washer, dryer and range along with a GE Refrigerator less than 2 years old. There is also a 2020 air conditioner, newer luxury vinyl plank flooring, volume ceilings, hurricane windows and plantation shutters. If you enjoy spending time at the pool, Twelve Oaks has its own private pool just a short stroll around the corner. Tara has an exercise facility with state of the art equipment, multiple swimming pools, hot tub and sauna. Har-Tru tennis courts, a clubhouse with fine dining. The total monthly fee for this superlative villa is $955.66 per month. For seasonal living, this "Maintenance Free" villa checks all the boxes. Tara is close to I-75 the university towns center mall, SRQ international airport and only 30 minutes to Anna Maria Island and Siesta Key beaches. Schedule your appointment and start your Florida Gulf Coast relaxing lifestyle at Tara's Twelve Oaks today! Furniture is available to purchase under a separate contract.
- Type:
- Other
- Sq.Ft.:
- 1,528
- Status:
- Active
- Beds:
- 2
- Lot size:
- 0.09 Acres
- Year built:
- 1980
- Baths:
- 2.00
- MLS#:
- A4589800
- Subdivision:
- Vivienda At Bradenton I
ADDITIONAL INFORMATION
Welcome to your new home in the heart of convenience and comfort! This inviting 2-bedroom, 2-bathroom unit, nestled in an all-age complex near IMG Academy and the State College of Florida, offers a lifestyle of ease and accessibility. Spanning 1,528 sq ft of living space, this residence boasts a thoughtful layout, including a cleverly reimagined third bedroom. The family room could easily be converted into a 3rd bedroom. Situated at the end of a peaceful Cul de Sac on a generous lot, this property provides a tranquil retreat in a quiet, maintenance-free community. The large driveway offers additional parking space, and a single-car garage with included washer and dryer enhances your convenience. Step into the updated master bathroom, a testament to modern elegance renovated in 2019. The living room, kitchen, and hall feature stylish vinyl plank flooring installed in the same year, creating a cohesive and contemporary aesthetic throughout. Embrace the Florida lifestyle on the spacious lanai, perfect for puzzles and card games or enjoying the outdoor breeze and soaking up the sun. As a resident, you'll also benefit from the community's amenities covered by condo fees, which include basic cable and internet, pool access, irrigation, as well as exterior and lawn maintenance. This residence is not just a home; it's a lifestyle. With proximity to sandy beaches, excellent restaurants, shopping options, and the Sarasota/Bradenton airport, your new home combines comfort, convenience, and community seamlessly. Don't miss the chance to make this property your own slice of Florida paradise.
- Type:
- Other
- Sq.Ft.:
- 1,772
- Status:
- Active
- Beds:
- 2
- Year built:
- 1979
- Baths:
- 2.00
- MLS#:
- O6158578
- Subdivision:
- The Villas At Wild Oak Bay Iv
ADDITIONAL INFORMATION
PRICE REDUCTION - MOTIVATED SELLER, SELLER SAYS SELL- Welcome to this well maintained 2/2 villa w/garage in beautiful Wild Oak Bay. As you enter the home you see no carpets at all but beautiful light gray tile throughout the home. Kitchen is open and airy with lots of lighting and ceiling fan. Large living/dining room combo in neutral colors that opens to glass enclosed lanai that has a beautiful serene view of the lagoon/estuary. This villa is at the widest part of the lagoon for the most water view to enjoy the wild life, birds that are in the water and trees. Oversized master bedroom with ensuite bathroom and plenty of closets. Front bedroom is nicely separated from the master to ensure plenty of privacy for both bedrooms. Large 2 car garage with laundry facilities; A/C replaced in 2022. There is a side patio off the dining room where you can BBQ or just relax. Wild Oak Bay is a hidden gem and villas like these are in high demand. Anna Maria beaches, Sarasota/Bradenton airport, Sarasota Cultural activities, and restaurants are a short drive from here. IMG Golf course is across the street from Wild Oak Bay. Come enjoy your winters here or live year round in your own maintenance free condo.
- Type:
- Single Family
- Sq.Ft.:
- 2,774
- Status:
- Active
- Beds:
- 3
- Lot size:
- 0.18 Acres
- Year built:
- 2023
- Baths:
- 3.00
- MLS#:
- R4907335
- Subdivision:
- Sweetwater In Lakewood Ranch
ADDITIONAL INFORMATION
Under Construction. Welcome home to the Jackson. A spacious and elegant design, the Jackson boasts three bedrooms, three bathrooms, a two-car tandem garage with added space in the interior of the garage, see floor plan for likeness. Additional features include a drop zone upon entry from the garage and a separate utility room. As you walk in the Jackson, you step through a covered entry into a long foyer. A den sits at the beginning of the house, creating a light-filled space for work or play. Two large bedrooms sit on the other side with a full bathroom. At the end of a long hallway you are greeted by a large open-concept space. The kitchen offers ample countertop and cabinet storage with a full walk-in utility room. An informal dining nook sits to the side of the kitchen space. With clear sightline, the kitchen opens out into the super great room. Designed with maximum space for entertaining and gatherings, the great room is backed by huge sliding glass doors that lead to a covered lanai. The owner's suite is situated right off the super great room. The owner's bathroom offers double sinks, an enclosed shower space, a separate toilet area, and a massive walk-in closet. The mud room provides a seamless transition from outdoors to indoors, featuring a three-car tandem garage. The Jackson is an ideal choice for any homeowner, offering large and functional distinct spaces for every element of life. *****SELLER WILL ASSIST WITH $15,000 IN CLOSING COSTS WHEN USING PREFERRED LENDER*****
- Type:
- Single Family
- Sq.Ft.:
- 1,761
- Status:
- Active
- Beds:
- 3
- Lot size:
- 0.2 Acres
- Year built:
- 2023
- Baths:
- 2.00
- MLS#:
- R4907333
- Subdivision:
- Sweetwater In Lakewood Ranch
ADDITIONAL INFORMATION
Under Construction. Welcome home to the Arlington, a stunning, open concept, single-story home. Its standard layout includes three bedrooms, two full bathrooms, a dining room, an open-concept kitchen and family room, and a two-car garage, plus a covered lanai. The Arlington offers beautiful exterior elevations, giving your home a wow factor the moment you pull up in the driveway. Entering the home is an elegant experience, as you walk through the long foyer into the main living space. As you continue down the hallway, you are met by two bedrooms and a full bathroom off to the side. A flowing, open-concept floorplan showcases a dining room, kitchen and great room. The kitchen flows to the outside with sliding glass doors opening to the outdoor space. Perfect for cool evenings and moments of quiet reflection, the lanai is a wonderful place to enjoy Florida outdoor living. The owner's suite resides off to the side with a luxurious walk-in closet built for ample storage, leading into a gorgeous owner's bath with shower. Relax and elevate your owner's bath experience to create your own personal oasis. The Arlington is a blend of taste and function. Custom elements create a home personalized to your taste. ****5.875% SPECIAL FINANCING AVAILABLE FOR A LIMITED TIME ONLY FROM PREFERRED LENDER. RESTRICTIONS APPLY, FOR QUALIFIED BUYERS, SUBJECT TO APPLICABLE TERMS AND CONDITIONS. MUST CLOSE ON OR BEFORE 6/28/24. APR VARIES BASED ON MORTGAGE AMOUNT. SUBJECT TO CHANGE WITHOUT NOTICE. SEE NEW HOME CONSULTANT FOR SPECIFIC DETAILS.****
- Type:
- Other
- Sq.Ft.:
- 1,452
- Status:
- Active
- Beds:
- 2
- Lot size:
- 0.11 Acres
- Year built:
- 2023
- Baths:
- 2.00
- MLS#:
- R4907328
- Subdivision:
- Sweetwater Villas At Lakewood Ranch
ADDITIONAL INFORMATION
Under Construction. Welcome home to the Emerald. This home is an elegant villa that includes two bedrooms, two bathrooms, a den, and a two-car garage. As you step into the home, a foyer opens to the main living spaces. A den sits right off the entryway for a quiet home office or study. If desired, turn the den into an additional third bedroom. A kitchen lies along one wall and opens directly into the dining space. Behind that, a great room sits with an optional tray ceiling to create more distinct spaces. The owner's suite can be found off the great room—the perfect space for ultimate relaxation! This room features a large walk-in closet and a bathroom with dual vanities and a walk-in shower. There is plenty of space to spread out here! A second bedroom and bathroom make for a perfect guest suite. Sliding glass doors line the back of the home and open to a covered lanai, giving you a great view of the Florida outdoors. The Emerald is the perfect villa, with opportunities for personalization to fit your lifestyle. *****SELLER WILL ASSIST WITH $15,000 IN CLOSING COSTS WHEN USING PREFERRED LENDER*****
- Type:
- Condo
- Sq.Ft.:
- 1,001
- Status:
- Active
- Beds:
- 2
- Year built:
- 1985
- Baths:
- 2.00
- MLS#:
- L4940845
- Subdivision:
- Woodpark At Desoto Square Ph V
ADDITIONAL INFORMATION
$5000.00 PRICE REDUCTION, TASTEFULLY RENEWED!! This exquisite 2-bedroom, 2-bathroom condominium nestled on the second floor, boasts the coveted end-unit position. Recently and meticulously remodeled, this residence offers a seamless blend of modern sophistication and timeless charm. Step into a world of refined comfort as you explore the tastefully updated interiors. The unit beckons with tranquility, inviting you to relish in the picturesque surroundings visible from the screened patio. Capture breathtaking views of lush landscaping that frames the lake, clubhouse, tennis court, and grilling area, creating an idyllic backdrop for everyday living and entertaining. Indulge in the luxury of contemporary amenities, including an almost new water heater and a stack washer and dryer, ensuring convenience and efficiency in your daily routine. Whether you seek relaxation or entertainment, this condominium effortlessly caters to your desires. This is not just a residence; it's a retreat, offering a harmonious balance of comfort and style. Seize the opportunity to make this condominium your own, and elevate your lifestyle in a home that reflects your discerning taste. Welcome to a world where luxury meets serenity, where modern amenities blend seamlessly with natural beauty, creating a haven you'll be proud to call home. 55+ Community. **Some pictures have been virtually staged. All room dimensions must be verified by the buyers. HOA Approval is needed.
- Type:
- Townhouse
- Sq.Ft.:
- 1,673
- Status:
- Active
- Beds:
- 3
- Lot size:
- 0.05 Acres
- Year built:
- 2023
- Baths:
- 3.00
- MLS#:
- T3486737
- Subdivision:
- Star Farms At Lakewood Ranch
ADDITIONAL INFORMATION
Under Construction. MOVE IN READY! This home is eligible for up to $30,000 Flex Cash & Closing Cost Red Tag incentive available through 04/28/24. See sales consultant for more info. Star Farms at Lakewood Ranch is D.R. Horton's premier destination located in the award-winning master-planned community of Lakewood Ranch. Set within Southwest Florida's natural beauty and close to many popular area attractions, this 700-acre gated neighborhood will consist of 1,500 single-family homes, townhomes, and paired villas, all designed to meet the needs of today’s modern family. Star Farms is debuting our new Express Modern Series homes, ornamented with chic, contemporary exteriors and complete with matching trendy interior finishes. All homes will include luxury vinyl plank flooring in the main living areas, quartz countertops throughout, stainless steel appliances, and much more! All of our homes feature all-concrete block construction on the first and second floors and D.R. Horton’s state-of-the-art Smart Home Automation system. The first phase of The Resort Club amenity center is NOW OPEN, including Trade Route Coffee Kitchen, Resort Style Pool, Fitness Center, Athletic Performance Center, and Pet Park. Future phases of The Resort Club will include a Poolside Bar & Grill, Outdoor Activities Area, The Event Center, and The Terrace Chef’s Patio. Future amenity centers, Junction Place & Cabana Corner, will include a Baseball Field, Tennis, Pickleball & Basketball Courts, Golf Cart Parking, Playground, Clubhouse, Resort Pools & Splash Pad, Poolside Cabanas, Sand Volleyball, Poolside Grilling, Pet Park and more. Let America’s #1 Builder help you attain your piece of The Ranch at Star Farms at Lakewood Ranch.
- Type:
- Townhouse
- Sq.Ft.:
- 1,673
- Status:
- Active
- Beds:
- 3
- Lot size:
- 0.05 Acres
- Year built:
- 2023
- Baths:
- 3.00
- MLS#:
- T3486739
- Subdivision:
- Star Farms At Lakewood Ranch
ADDITIONAL INFORMATION
Under Construction. MOVE IN READY! This home is eligible for up to $30,000 Flex Cash & Closing Cost Red Tag incentive available through 04/28/24. See sales consultant for more info. Star Farms at Lakewood Ranch is D.R. Horton's premier destination located in the award-winning master-planned community of Lakewood Ranch. Set within Southwest Florida's natural beauty and close to many popular area attractions, this 700-acre gated neighborhood will consist of 1,500 single-family homes, townhomes, and paired villas, all designed to meet the needs of today’s modern family. Star Farms is debuting our new Express Modern Series homes, ornamented with chic, contemporary exteriors and complete with matching trendy interior finishes. All homes will include luxury vinyl plank flooring in the main living areas, quartz countertops throughout, stainless steel appliances, and much more! All of our homes feature all-concrete block construction on the first and second floors and D.R. Horton’s state-of-the-art Smart Home Automation system. The first phase of The Resort Club amenity center is NOW OPEN, including Trade Route Coffee Kitchen, Resort Style Pool, Fitness Center, Athletic Performance Center, and Pet Park. Future phases of The Resort Club will include a Poolside Bar & Grill, Outdoor Activities Area, The Event Center, and The Terrace Chef’s Patio. Future amenity centers, Junction Place & Cabana Corner, will include a Baseball Field, Tennis, Pickleball & Basketball Courts, Golf Cart Parking, Playground, Clubhouse, Resort Pools & Splash Pad, Poolside Cabanas, Sand Volleyball, Poolside Grilling, Pet Park and more. Let America’s #1 Builder help you attain your piece of The Ranch at Star Farms at Lakewood Ranch.
- Type:
- Townhouse
- Sq.Ft.:
- 1,673
- Status:
- Active
- Beds:
- 3
- Lot size:
- 0.05 Acres
- Year built:
- 2023
- Baths:
- 3.00
- MLS#:
- T3486744
- Subdivision:
- Star Farms At Lakewood Ranch
ADDITIONAL INFORMATION
Under Construction. MOVE IN READY! This home is eligible for up to $30,000 Flex Cash & Closing Cost Red Tag incentive available through 04/28/24. See sales consultant for more info.Star Farms at Lakewood Ranch is D.R. Horton's premier destination located in the award-winning master-planned community of Lakewood Ranch. Set within Southwest Florida's natural beauty and close to many popular area attractions, this 700-acre gated neighborhood will consist of 1,500 single-family homes, townhomes, and paired villas, all designed to meet the needs of today’s modern family. Star Farms is debuting our new Express Modern Series homes, ornamented with chic, contemporary exteriors and complete with matching trendy interior finishes. All homes will include luxury vinyl plank flooring in the main living areas, quartz countertops throughout, stainless steel appliances, and much more! All of our homes feature all-concrete block construction on the first and second floors and D.R. Horton’s state-of-the-art Smart Home Automation system. The first phase of The Resort Club amenity center is NOW OPEN, including Trade Route Coffee Kitchen, Resort Style Pool, Fitness Center, Athletic Performance Center, and Pet Park. Future phases of The Resort Club will include a Poolside Bar & Grill, Outdoor Activities Area, The Event Center, and The Terrace Chef’s Patio. Future amenity centers, Junction Place & Cabana Corner, will include a Baseball Field, Tennis, Pickleball & Basketball Courts, Golf Cart Parking, Playground, Clubhouse, Resort Pools & Splash Pad, Poolside Cabanas, Sand Volleyball, Poolside Grilling, Pet Park and more. Let America’s #1 Builder help you attain your piece of The Ranch at Star Farms at Lakewood Ranch.
- Type:
- Townhouse
- Sq.Ft.:
- 1,673
- Status:
- Active
- Beds:
- 3
- Lot size:
- 0.05 Acres
- Year built:
- 2023
- Baths:
- 3.00
- MLS#:
- T3486733
- Subdivision:
- Star Farms At Lakewood Ranch
ADDITIONAL INFORMATION
Under Construction. MOVE IN READY! This home is eligible for up to $30,000 Flex Cash & Closing Cost Red Tag incentive available through 04/28/24. See sales consultant for more info.Star Farms at Lakewood Ranch is D.R. Horton's premier destination located in the award-winning master-planned community of Lakewood Ranch. Set within Southwest Florida's natural beauty and close to many popular area attractions, this 700-acre gated neighborhood will consist of 1,500 single-family homes, townhomes, and paired villas, all designed to meet the needs of today’s modern family. Star Farms is debuting our new Express Modern Series homes, ornamented with chic, contemporary exteriors and complete with matching trendy interior finishes. All homes will include luxury vinyl plank flooring in the main living areas, quartz countertops throughout, stainless steel appliances, and much more! All of our homes feature all-concrete block construction on the first and second floors and D.R. Horton’s state-of-the-art Smart Home Automation system. The first phase of The Resort Club amenity center is NOW OPEN, including Trade Route Coffee Kitchen, Resort Style Pool, Fitness Center, Athletic Performance Center, and Pet Park. Future phases of The Resort Club will include a Poolside Bar & Grill, Outdoor Activities Area, The Event Center, and The Terrace Chef’s Patio. Future amenity centers, Junction Place & Cabana Corner, will include a Baseball Field, Tennis, Pickleball & Basketball Courts, Golf Cart Parking, Playground, Clubhouse, Resort Pools & Splash Pad, Poolside Cabanas, Sand Volleyball, Poolside Grilling, Pet Park and more. Let America’s #1 Builder help you attain your piece of The Ranch at Star Farms at Lakewood Ranch.
- Type:
- Townhouse
- Sq.Ft.:
- 1,673
- Status:
- Active
- Beds:
- 3
- Lot size:
- 0.05 Acres
- Year built:
- 2023
- Baths:
- 3.00
- MLS#:
- T3486730
- Subdivision:
- Star Farms At Lakewood Ranch
ADDITIONAL INFORMATION
Under Construction. MOVE IN READY! This home is eligible for up to $30,000 Flex Cash & Closing Cost Red Tag incentive available through 04/28/24. See sales consultant for more info. Star Farms at Lakewood Ranch is D.R. Horton's premier destination located in the award-winning master-planned community of Lakewood Ranch. Set within Southwest Florida's natural beauty and close to many popular area attractions, this 700-acre gated neighborhood will consist of 1,500 single-family homes, townhomes, and paired villas, all designed to meet the needs of today’s modern family. Star Farms is debuting our new Express Modern Series homes, ornamented with chic, contemporary exteriors and complete with matching trendy interior finishes. All homes will include luxury vinyl plank flooring in the main living areas, quartz countertops throughout, stainless steel appliances, and much more! All of our homes feature all-concrete block construction on the first and second floors and D.R. Horton’s state-of-the-art Smart Home Automation system. The first phase of The Resort Club amenity center is NOW OPEN, including Trade Route Coffee Kitchen, Resort Style Pool, Fitness Center, Athletic Performance Center, and Pet Park. Future phases of The Resort Club will include a Poolside Bar & Grill, Outdoor Activities Area, The Event Center, and The Terrace Chef’s Patio. Future amenity centers, Junction Place & Cabana Corner, will include a Baseball Field, Tennis, Pickleball & Basketball Courts, Golf Cart Parking, Playground, Clubhouse, Resort Pools & Splash Pad, Poolside Cabanas, Sand Volleyball, Poolside Grilling, Pet Park and more. Let America’s #1 Builder help you attain your piece of The Ranch at Star Farms at Lakewood Ranch.
- Type:
- Single Family
- Sq.Ft.:
- 1,844
- Status:
- Active
- Beds:
- 3
- Lot size:
- 0.18 Acres
- Year built:
- 2017
- Baths:
- 2.00
- MLS#:
- A4588729
- Subdivision:
- Eagle Trace Ph Iii-b
ADDITIONAL INFORMATION
PRICE IMPROVEMENT. AVAILABLE NOW for quick closing! Three bedroom, two bathroom, open floor plan home in Eagle Trace, located on the south side of State Road 64 East in Bradenton. When entering through the gate, you're immediately drawn to the beauty of this quiet community with manicured lawns, mature landscaping and amenities such as a community pool, dog park, sidewalks and more. Inside the home, you are greeted by a home that lives large, with a tray 10 foot ceiling, open concept and lots of natural light. The corner lot yard also lives large with plenty of room for a pool, the ability to make it your own private oasis, turns the desirability up a few notches. The split plan, interior, places the Master Suite at the rear and the second and third bedrooms at the front of the home. The large island in the kitchen keeps your guests close at hand, while you dazzle them with your culinary creations on the gas stove and stainless appliances. With indoor laundry, an oversized 2 car garage and 26 foot screened lanai at the rear, what more could you ask for? How about a stub out for an outdoor kitchen, a large walk-in closet in the Master? Crown molding too? You bet! Run, don't walk to see this beautiful home and make it yours, before someone beats you to it.
- Type:
- Single Family
- Sq.Ft.:
- 3,081
- Status:
- Active
- Beds:
- 5
- Year built:
- 2005
- Baths:
- 3.00
- MLS#:
- A4589690
- Subdivision:
- Mandalay Ph I
ADDITIONAL INFORMATION
a beautiful upscale home with nice water views in the Mandalay gated community home. This hard to find two story home with tiles roof has the largest floor plans in the sub-division, the total heated 3,083-square-foot and 3975 underroof home includes 5 bedrooms, a bonus room (studio), 3 full bathrooms, laminate flooring on second floor, 3-car garage, high living room ceiling, large laundry room with shelving for extra storage and utility sink, large kitchen with breakfast bar, and screened lanai. This home has some updates such as tiles and laminate flooring, and bathroom bidets. From outside walking in, greeting you with a double door entrance, you will experience an extra-large and high ceiling living room and formal dining room, a combo kitchen and family room. The kitchen is in its original oak cabinet style with Corian countertop and walk in storage pantry. While seating in the dining room, you can enjoy the beautify lake view in the morning and since the house situated on the corner lot, it possesses both lakeview and the side walkway. As you go up stair, the most appeal in this floor is a very large room which intent to use for recording studio, theater, or loud entertainment room. The master suit has a great view of the lake. the master bathroom is spacious that has large bathtub, double vanity, and separate shower. Mandalay sub-division has low HOA fees, with no CDD fees and is located central to shopping such University Town Center Mall, Ellenton outlet mall, fine dining restaurants, grocery stores, Sarasota Airport and beaches. This home is what you have been looking for.
- Type:
- Condo
- Sq.Ft.:
- 912
- Status:
- Active
- Beds:
- 2
- Year built:
- 1975
- Baths:
- 1.00
- MLS#:
- A4589597
- Subdivision:
- Bayshore On The Lake Apts Sec 2
ADDITIONAL INFORMATION
OWNER SAYS SELL! JUST REDUCED IN BUILDING "C" in Bayshore On The Lake is the ONLY building that is not only "ALL AGE", It also has NO LEASE RESTRICTIONS !!!!! This 2 bedroom, 1 bathroom (Jack -N- Jill) is totally TURN-KEY, with a mix of contemporary, and old-world charm. The unit has a formal dining area, that could also be turned into an office, extended family room or guest bedroom. Additionally, the formal dining room and the master bedroom both have a lovely window view of the 3.2-acre lake, clubhouse, and pool. HOA FEE'S include; Cable, Internet, Sewer, Trash, Pest Control, All Outside Maintenance, Repairs, Landscape and Recreational Maintenance. Updates in the Kitchen, include stainless steel appliances, solid wood cabinets, and tile floors. The bathroom was updated with porcelain floors, vanity, counter, and fixtures, The AC, and Hot Water Heater were replaced in 2020. The 5th floor has the best breezes and views, AND NOBODY ABOVE YOU!! A few steps to the elevator and easy access to the laundry room directly one floor down. Your parking space is also only a few steps from the elevator. Bayshore on the Lake is close to everything, and approx. 8 miles to Bradenton Beach & Anna Maria Island. There is no waiting period to lease and all ages are accepted. NO PETS. ALL ARTWORK, PAINTINGS, SCULPTURES, VASES, AND PERSONAL EFFECTS GO WITH OWNER. Owner requests 30 to 45 days to move.
- Type:
- Condo
- Sq.Ft.:
- 1,985
- Status:
- Active
- Beds:
- 3
- Year built:
- 1986
- Baths:
- 2.00
- MLS#:
- A4589116
- Subdivision:
- Perico Bay Club
ADDITIONAL INFORMATION
Welcome to Paradise! Enjoy the beautiful Sunset views from your large enclosed lanai with incredible privacy. There are no side, back or front neighbors. This totally and tastefully turnkey furnished first floor, end unit, 3 bedroom, 2 bath condo is the largest in the highly desired Perico Bay Club. As you walk in the front door into this warm, charming foyer of this large, 1985 square foot home, you see a lovely office/ 3rd bedroom on your right. There is a second bedroom and bathroom suite around the corner with lots of light to charm you. The kitchen has been beautifully updated with granite counters, wood cabinets and newer appliances. Some other fine upgrades include 3 sets of French doors, upgrades in both bathrooms including shower glass sliders, and full hurricane shutters on lanai. Also a breakfast bar extension with bar stools, small workshop off lanai and porcelain plank flooring in many areas. There is an open floor plan and a covered carport, as well. It also has a large master suite with two big closets and french doors to Lanai. This incredible property also comes with two bikes and two kayaks. Lush award winning landscaping surrounds this 24 hour guard gated Resort Style Community with lots of activities. There are 9 different neighborhoods here, each with its own heated pool and spa. There is also an Olympic size lap pool up at the State of the Art Clubhouse with fitness center, kitchen, library, meeting rooms, 4 lighted tennis/ pickle ball courts, shuffleboard, fishing piers and much more. This community is impeccably maintained with paths for walking and biking. It has a new kayak/Canoe launch that takes you right out to Sea. There is kayak storage for 96 kayaks for a nominal fee. It is 2 miles from the pristine, sandy beaches and turquoise waters of the Gulf of Mexico and Anna Maria Island and across the street from Robinson Preserve. Perico offers a low maintenance lifestyle that lets you enjoy the best years of your life. Come check this one out.
- Type:
- Single Family
- Sq.Ft.:
- 1,756
- Status:
- Active
- Beds:
- 4
- Lot size:
- 0.33 Acres
- Year built:
- 1975
- Baths:
- 2.00
- MLS#:
- T3486322
- Subdivision:
- Manatee Gardens Third Sec
ADDITIONAL INFORMATION
NO HOA! NO CDD! Don't miss this beautiful home w/ private pool inside screened-in pool enclosure. Perfect for entertaining & outdoor BBQ. Large spacious kitchen. Fenced-in backyard. New HVAC System in 2021. Extremely low number of 3 & 4 bedroom homes w/ private pool, like this, for sale in this area. Great location convenient to schools, restaurants, shopping, Bradenton's "Riverwalk", & short drive to Anna Maria Island / Holmes Beach, Bradenton Beach, Siesta Key Beach, St Pete Beach, & Florida's top-rated Gulf Coast Beaches!
- Type:
- Condo
- Sq.Ft.:
- 1,212
- Status:
- Active
- Beds:
- 2
- Year built:
- 1994
- Baths:
- 2.00
- MLS#:
- A4589627
- Subdivision:
- The Arbors At Pinebrook Condominiums
ADDITIONAL INFORMATION
Welcome to The Arbors of Pinebrook - An Oasis of Elegance and Comfort! Indulge in the epitome of luxury living in this meticulously updated end unit, nestled within the serene confines of The Arbors at Pinebrook. As you step through the threshold, the thoughtfully curated décor invites you into a bright and sunny haven, ensuring year-round enjoyment of your exquisite surroundings. This third-floor corner unit boasts special features that elevate it to a class of its own. Revel in the timeless allure of plantation shutters, the warmth of engineered hardwood flooring, and the plush comfort of soft bedroom carpeting. The kitchen is a chef's dream, adorned with stainless steel appliances, quartz countertops, and complemented by a new washer and dryer purchased in 2020. The water heater, a testament to the commitment to excellence, was upgraded in 2021. The bedroom design offers privacy for guests and two lanias - - one enclosed offering serene views of the lake, and the other screened and overlooking the inviting condo pool. These perfect retreats beckon you to start your day with morning coffee or unwind with afternoon refreshments. On the first floor, residents have exclusive access to a clubhouse featuring workout equipment, kitchen facilities, a TV lounge, and restrooms. Step outside to discover an outdoor grill and gazebo, perfect for entertaining friends and family. The heated pool, a jewel in the community's crown, is reserved for the exclusive enjoyment of residents from the three buildings in The Arbors. Each unit comes with additional storage space, providing a convenient solution for those items you just can't find room for elsewhere. Beyond the impeccable confines of “The Arbors”, a short drive takes you to the pristine shores of Anna Maria Island, while the proximity to restaurants and shopping ensures convenience at every turn. This is more than a residence; it's a lifestyle. Schedule your showing today and immerse yourself in the charm and sophistication of The Arbors of Pinebrook. Easy to show, and even easier to fall in love with.
- Type:
- Single Family
- Sq.Ft.:
- 1,767
- Status:
- Active
- Beds:
- 4
- Lot size:
- 0.15 Acres
- Year built:
- 2019
- Baths:
- 2.00
- MLS#:
- A4589328
- Subdivision:
- Del Tierra Ph Iv-b & Iv-c
ADDITIONAL INFORMATION
***$16,000+ Price Cut!*** Stunning, beautifully upgraded property in Del Tierra Community. This is the perfect 4 bedroom you've been looking for. The upgraded kitchen is open to the great room and dining space perfect for entertaining. The Kitchen was tastefully upgraded with selected cabinet colors, quartz countertops, a glass back splash, New SS Samsung Appliances featuring a smart Refrigerator, it is open to the great room and dining space perfect for entertaining. The home was refloored with a 24x48 polished marble porcelain. Crown molding was also a new addition. The bathrooms where also upgraded as well as the light fixtures. Other features of this home includes a laundry room, attached 2 car garage and a spacious backyard with a 10x8 shed. Del Tierra is a gated community that offers fantastic amenities such as soccer fields, a playground, a gym, and a shaded gathering area, along with a large pool deck that is currently undergoing renovation. This community is also located near top-rated schools and is just minutes from Lakewood Ranch. Don't miss out on this incredible opportunity to own a value-packed home in this highly desirable community with low association fees and no CDD!
| All listing information is deemed reliable but not guaranteed and should be independently verified through personal inspection by appropriate professionals. Listings displayed on this website may be subject to prior sale or removal from sale; availability of any listing should always be independently verified. Listing information is provided for consumer personal, non-commercial use, solely to identify potential properties for potential purchase; all other use is strictly prohibited and may violate relevant federal and state law. Copyright 2024, My Florida Regional MLS DBA Stellar MLS. |
Bradenton Real Estate
The median home value in Bradenton, FL is $425,000. This is higher than the county median home value of $263,300. The national median home value is $219,700. The average price of homes sold in Bradenton, FL is $425,000. Approximately 42.9% of Bradenton homes are owned, compared to 35.09% rented, while 22.01% are vacant. Bradenton real estate listings include condos, townhomes, and single family homes for sale. Commercial properties are also available. If you see a property you’re interested in, contact a Bradenton real estate agent to arrange a tour today!
Bradenton, Florida has a population of 53,654. Bradenton is less family-centric than the surrounding county with 19.34% of the households containing married families with children. The county average for households married with children is 21.94%.
The median household income in Bradenton, Florida is $42,902. The median household income for the surrounding county is $53,408 compared to the national median of $57,652. The median age of people living in Bradenton is 42.9 years.
Bradenton Weather
The average high temperature in July is 90.5 degrees, with an average low temperature in January of 51.8 degrees. The average rainfall is approximately 53 inches per year, with 0 inches of snow per year.
