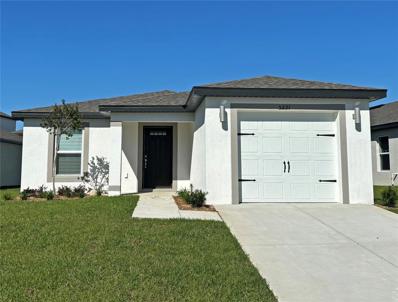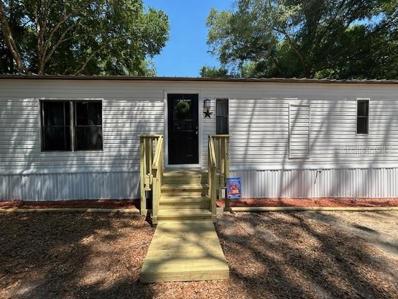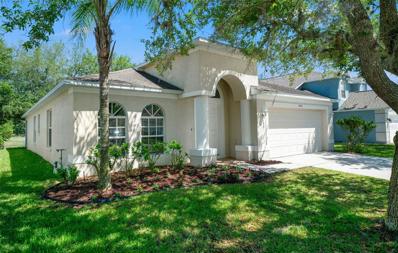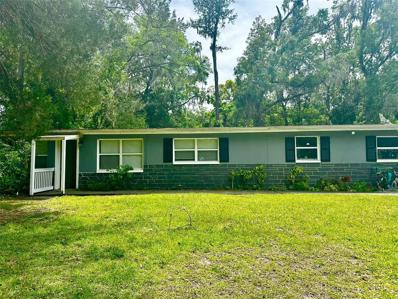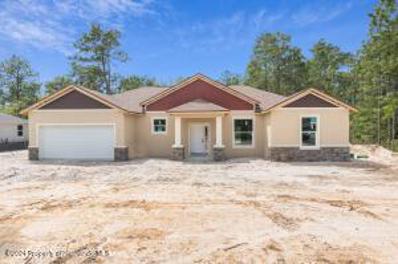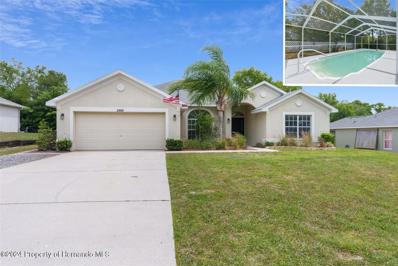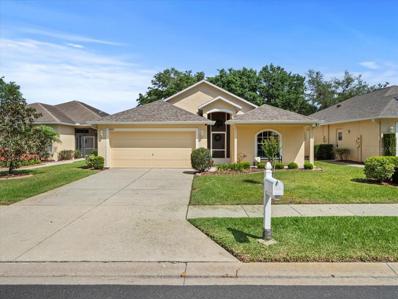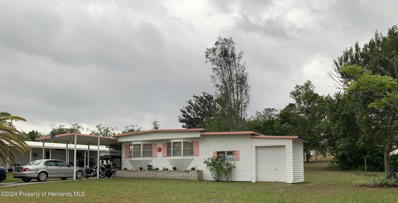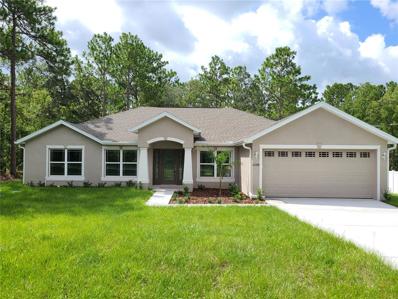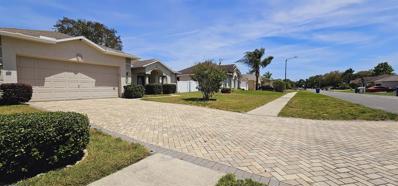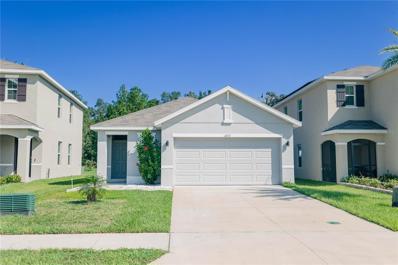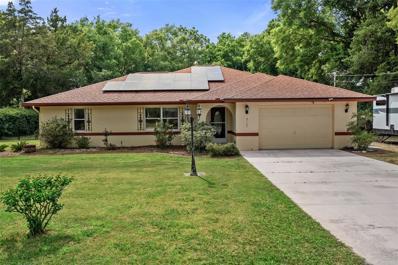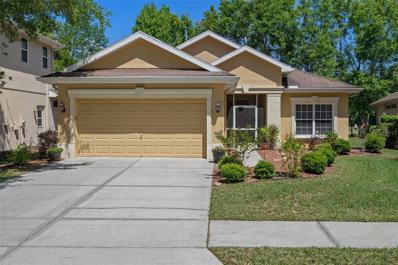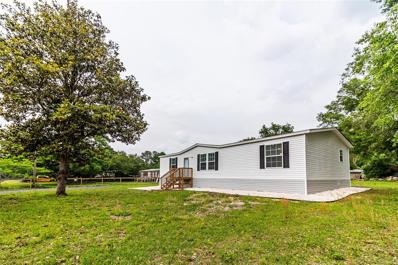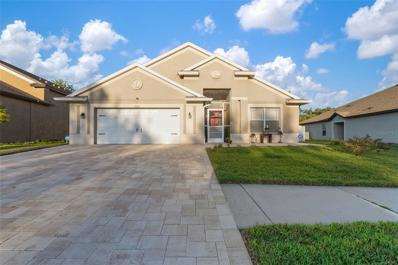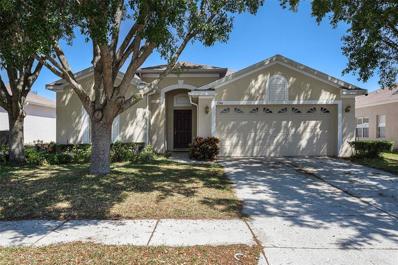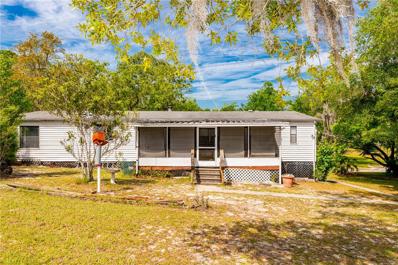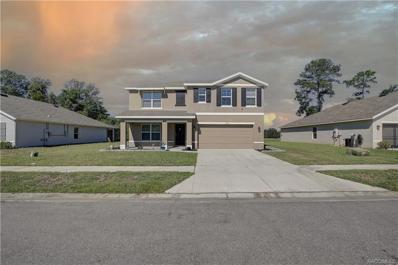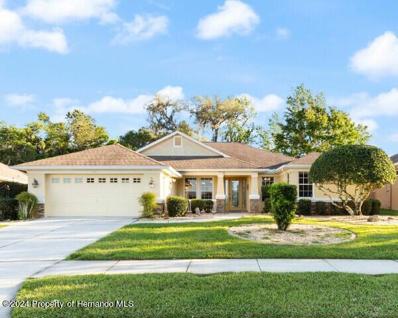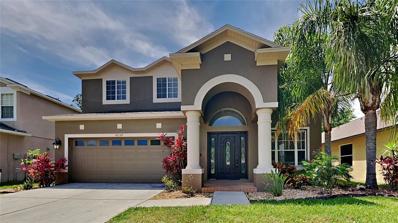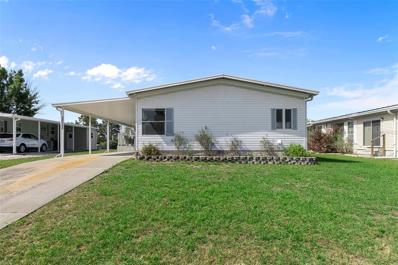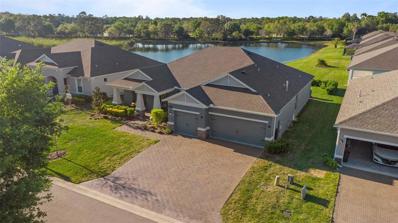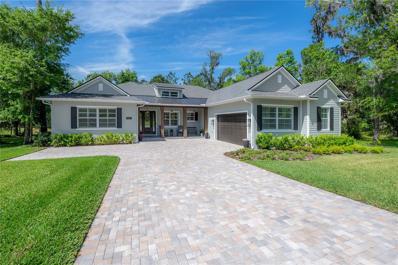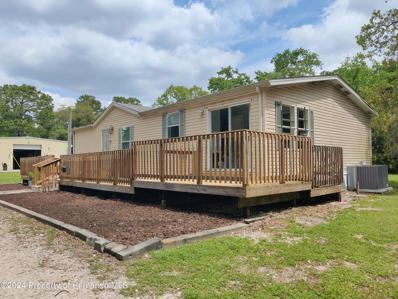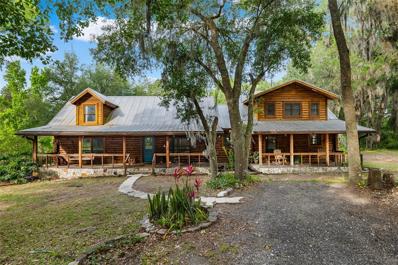Brooksville FL Homes for Sale
- Type:
- Single Family
- Sq.Ft.:
- 1,284
- Status:
- Active
- Beds:
- 3
- Lot size:
- 0.12 Acres
- Year built:
- 2024
- Baths:
- 2.00
- MLS#:
- T3518544
- Subdivision:
- Trilby Crossing
ADDITIONAL INFORMATION
Move in ready! Welcome to this charming 3 bedroom, 2 bathroom home nestled in a quiet neighborhood. As you step through the front door, you're greeted by a cozy living room, perfect for relaxing with family and friends. The open floor plan seamlessly connects the living room to the kitchen, creating an inviting space for entertaining. The kitchen boasts modern appliances, ample cabinet space, and a spacious countertop, making meal preparation a breeze. The master bedroom features a comfortable layout with an ensuite bathroom, offering privacy and convenience. With its convenient location, desirable amenities, and welcoming atmosphere, this 3 bedroom, 2 bathroom house is ready to become your new home sweet home.
- Type:
- Other
- Sq.Ft.:
- 1,100
- Status:
- Active
- Beds:
- 2
- Lot size:
- 0.25 Acres
- Year built:
- 1984
- Baths:
- 2.00
- MLS#:
- U8238643
- Subdivision:
- Cooper Terrace
ADDITIONAL INFORMATION
Lovely shaded lot with 1984 double wide mobile home. Metal roof, newer water heater, stove and refrigerator. Kitchen has a breakfast bar and overlooks the great room. This two bedroom, two bath home feels open and spacious. Master bath has two sinks with vanities and a walk-in shower. Built ins as style and storage in the great room. Two sliding glass doors with new porches lead from the great room to the spacious back yard, while large windows let in lot of light. Well has been inspected and serviced including new wiring cap and new tank. Mature trees in the partially fenced back yard make it a shady, comfortable place to hang out with your family.
- Type:
- Single Family
- Sq.Ft.:
- 1,991
- Status:
- Active
- Beds:
- 4
- Lot size:
- 0.14 Acres
- Year built:
- 2006
- Baths:
- 2.00
- MLS#:
- T3518719
- Subdivision:
- Hernando Oaks Ph 2
ADDITIONAL INFORMATION
Your preference for a large, spacious, open concept floor plan is right here! The family/dining room area alone measures 19 ft by 15 ft. The living room measures 15 ft. by 15 ft. A place to enjoy a peaceful, serene space overlooking the lake is reserved for you in your lanai. Kitchen features include a built-in desk and Corian counters. Range is natural gas, along with the water heater and dryer. Adding more space where it matters can be appreciated by the large size of the walk-in shower in the Master Bedroom. For golf enthusiasts, Hernando Oaks features exclusive, golf cart friendly 18 hole golf course, with on-site golf driving range and putting green. Walking and biking are practiced everyday in these neighborhoods. Access to US Routes 589 and 50, along with a bountiful variety of eateries and shops within 15 minutes, are eager to make your acquaintance. Please feel free to stop by. We look forward to seeing you.
- Type:
- Single Family
- Sq.Ft.:
- 1,342
- Status:
- Active
- Beds:
- 3
- Lot size:
- 0.23 Acres
- Year built:
- 1962
- Baths:
- 2.00
- MLS#:
- O6195920
- Subdivision:
- Tests Sub
ADDITIONAL INFORMATION
Great starter home! Spacious lot allows for future expansion. Very private and in a quiet street. Great outdoor space with tons of mature trees! Home is close to shopping, schools and local amenities. Buyer and Buyer's agent are responsible for identifying any/all information.
- Type:
- Single Family
- Sq.Ft.:
- n/a
- Status:
- Active
- Beds:
- 3
- Lot size:
- 0.46 Acres
- Year built:
- 2024
- Baths:
- 3.00
- MLS#:
- 2237819
- Subdivision:
- Royal Highlands Unit 8
ADDITIONAL INFORMATION
Under Construction. BRAND NEW LUXURY HOME without the year-long wait for it to be built or unknown final cost!! NEW CONSTRUCTION, MOVE-IN READY!! PAVED ROAD! The only thing you need to do is decorate to make it your own!! Offering 3 bedrooms + 2.5 bathrooms + 2 car garage nestled on over a 1/2 acre in a great location close to shopping and zoned for the county's newest schools (K-12)! This Craftsman-style home with country appeal and stone accents - offers you that southern country feeling! NO HOA! 1,949 sq ft living space; 2,643 total. In the rear of the lot, beyond the backyard, it was left wooded for that privacy everyone desires - no rear neighbors to look at and no one to look at you! The stone entry way & front door welcomes you and your guests into the grand center of the home with large open great room, island-style kitchen and dining room all with 10' ceilings! The high ceilings and open space offers you a spacious, warm feeling where your family can gather for years to come! Every inch of this custom home is upgraded and attention was paid to every inch and every detail including designer faucets and lighting, upgraded baseboards, upgraded windows/sliders, and continuous Luxury Vinyl Plank flooring throughout the entire home (no carpet)! The upgraded kitchen offers stunning Quartz countertops with the modern large, single-level island with breakfast bar big enough for the whole family! Warm off-white real wood upgraded 42'' soft-close cabinets with a stunning backsplash for that finished luxury look and feel. New stainless steal appliances! Generous-sized pantry! The builder's impressive 'Signature Laundry Room' of this custom home will make this your favorite place in the home - you'll take pleasure and pride in organizing your home and family from this amazing space! It offers matching Quartz counter tops and under-mount sink (instead of a plastic laundry tub), upgraded real wood cabinets (with upper cabinets too) with extra countertop and cabinet storage space that RIVALS the kitchen! The home has a split floor plan offering privacy to the owner's suite with large ensuite bathroom! Double doors open up into the private master bedroom with a high tray ceiling and two large walk-in closets! The ensuite bathroom is a SPA RETREAT in itself with a large tiled soaking tub, separate over-sized, floor-to-ceiling tiled walk-in shower and designer shower head and frameless glass door, dual Quartz vanities and dual sinks, matching real wood upgraded cabinets with framed mirrors, designer faucets and lighting, and a separate toilet room for privacy! There is a half bath off the great room for your guests which is also conveniently placed by the door to the garage for the quick access when outside! On the opposite side of the home are the 2 additional generously-sized bedrooms with second full bathroom. Sip your coffee on your large back covered patio in the mornings! Multi-zoned sprinkler system & landscaping! Builder's Warranty provided. Quality Custom Builder. Zoned for the county's newest schools...Winding Waters K-8 and Weeki Wachee High School. NO HOA. NO FLOOD. Located minutes from shopping, restaurants, a hospital, movies, schools, Buccaneer Bay Water Park, kayaking the crystal clear Weeki Wachee River, sunsets at Pine Island, boating, fishing, swimming w/the manatees. 1 hr to Tampa & TOP US BEACHES! Virtual Staging
- Type:
- Single Family
- Sq.Ft.:
- n/a
- Status:
- Active
- Beds:
- 5
- Lot size:
- 0.23 Acres
- Year built:
- 2006
- Baths:
- 2.00
- MLS#:
- 2237817
- Subdivision:
- Spring Hill Unit 9
ADDITIONAL INFORMATION
MOVE-IN READY! REMODELED! GORGEOUS NEW FINISHES AND UPGRADES! HUGE home with 5 bedrooms + 2 bathrooms + 2 car garage + PRIVATE POOL!! 2,374 sq. feet living space; 3,077 total! Open floor plan and high ceilings make this home feel light, bright, spacious and cheery!! Great for entertaining your family and friends! The pool has a large covered lanai for perfect days in the pool and enjoying the outdoors! New Luxury Vinyl Plank flooring throughout the home! Crown molding throughout! Freshly painted! New designer faucets and lighting throughout! Truly beautiful inside! Beautiful landscaping with palm trees! Kitchen has Quartz countertops, real wood cabinets, farmhouse sink! The large island with breakfast bar has a Quartz waterfall countertop and shiplap accent kick wall! ! The master suite has a walk-in closet, ensuite bathroom with all new dual sinks, new Quartz countertops, real wood cabinets, separate soaking tub and shower! The second bathroom also offers all new real wood cabinet, Quartz countertops, tub/shower combo! Come see this beauty!
- Type:
- Other
- Sq.Ft.:
- 1,507
- Status:
- Active
- Beds:
- 3
- Lot size:
- 0.15 Acres
- Year built:
- 2005
- Baths:
- 2.00
- MLS#:
- W7863852
- Subdivision:
- Trails At Rivard Ph 1,2 & 6
ADDITIONAL INFORMATION
Maintained 3/2/2 villa on the golf course, located in the Trails at Rivard. This 3 bed/2 bath/2 car garage villa is updated and move in ready with tile and laminate flooring throughout. The Eat in kitchen overlooks the 1st tee box and features new cabinets, Corian counters and appliances in 2021, (disposal in 2024). Family room is spacious with laminate flooring also has slider access to your screened in lanai overlook the course. Master suite with walk in shower. 3rd bedroom is being used as a den. Inside laundry. All of the mechanicals have been updated. Trane AC unit 2019, garage door opener 2019, 3M Security Film/Windows 2020, Hot Water Heater 2023, Roof 2021 appliances 2021. HOA maintenance includes lawn mowing, weed control, shrub trimming, pest control, trash pick up, sprinkler system, basic cable, trees trimmed, bed mulched and painted every 7 years. 1,507 Living SqFt, 2,104 Total SqFt
- Type:
- Manufactured Home
- Sq.Ft.:
- n/a
- Status:
- Active
- Beds:
- 2
- Lot size:
- 0.18 Acres
- Year built:
- 1974
- Baths:
- 2.00
- MLS#:
- 2237805
- Subdivision:
- High Point Mh Sub Un 6
ADDITIONAL INFORMATION
Well kept 2 bedroom home nestled in the northeast corner on a quiet street in 55+ High Point Community. New waterproof flooring thorughout with tile in both bathrooms. Golf Cart garage. HVAC 2015 This home has a nice sized yard and is ready for a new owner. Located near medical facilities, shopping and restaurants. High Point community has many activities to participate in and enjoy the weather in sunny Florida.
- Type:
- Single Family
- Sq.Ft.:
- 1,965
- Status:
- Active
- Beds:
- 3
- Lot size:
- 0.46 Acres
- Year built:
- 2024
- Baths:
- 2.00
- MLS#:
- W7863895
- Subdivision:
- Royal Highlands
ADDITIONAL INFORMATION
Under Construction. Under Construction. Ready in May. This beautiful 3/2/2 with office won't last long! Pictures are a representation, colors may vary.
- Type:
- Single Family
- Sq.Ft.:
- 1,695
- Status:
- Active
- Beds:
- 3
- Lot size:
- 0.19 Acres
- Year built:
- 2003
- Baths:
- 2.00
- MLS#:
- T3518369
- Subdivision:
- Quail Meadows Ph 1
ADDITIONAL INFORMATION
Well maintained 1695 square foot home in the beautiful Quail Meadows community. Three bedrooms, two bathrooms and vaulted ceilings. Master bedroom offers walk in closets and large bathroom with dual sinks and tiled shower. Screened in back porch as well as completely fenced in backyard with a shed. Brick paver driveway and entry. Come and see it today before it's too late. excellent location, restaurant and more, near the veteran bridge, it can take you anywhere in a short time.
- Type:
- Single Family
- Sq.Ft.:
- 1,516
- Status:
- Active
- Beds:
- 3
- Lot size:
- 0.12 Acres
- Year built:
- 2020
- Baths:
- 2.00
- MLS#:
- T3518427
- Subdivision:
- Sea Gate Village
ADDITIONAL INFORMATION
Welcome a cozy 3 Bedroom, 2 Bath, 2 Car Garage Home is located in the highly desired community of SEA GATE VILLAGE. This beautiful property is facing front pond view. It offers an open floor plan with a separate dining room great for family gatherings. The kitchen has dark appliances, a pantry, breakfast bar and seating area. The master bedroom is separate from the other bedrooms for more privacy. It also has a walking closet, master bath with a stand-up shower and dual sinks. The other two rooms have ceiling fans and large closets. Laundry room comes equipped with a washer and dryer. Get your best BBQ recipe ready for the summer to enjoy in the spacious backyard.
- Type:
- Single Family
- Sq.Ft.:
- 1,368
- Status:
- Active
- Beds:
- 2
- Lot size:
- 0.5 Acres
- Year built:
- 1991
- Baths:
- 2.00
- MLS#:
- T3518066
- Subdivision:
- Potterfield Garden Ac - M 1 Add
ADDITIONAL INFORMATION
Welcome to your dream oasis in Brooksville, FL! This meticulously maintained 2-bedroom home is a haven for snowbirds and garden enthusiasts alike. Nestled on a half acre spacious lot, this IS the one you’ve been waiting for, if you are looking for a larger lot, with room for the camper, boats, RV, and more toys! NO HOA/NO CDD fees. Oh, and unbelievable-it has a paid for Solar System to heat the salt water pool and a 2nd one to provide power to the home. How does an electric bill of $50-$90 per month sound to you. All of this was installed with the new roof in 2020. How about saving some money on monthly bills? But what truly sets this home apart is its eco-friendly features, including 2 paid-for solar systems that power both the saltwater pool and the entire home, resulting in a jaw-dropping electric bill of $50-$90 per month! Imagine lounging in your heated, pebbletek-finished pool, surrounded by lush landscaping and the soothing sounds of your private hot tub. Inside, you'll find a beautifully updated kitchen with granite countertops, new cabinetry, and a large pantry for easy organization. The master suite will be your sanctuary of relaxation with its newly updated bath featuring an oversized walk-in shower and stained glass accents. The second bedroom, complete with an ensuite shower bath, offers privacy and convenience. Pool pavers were added in 2020 making the screened heated, salt water, pebbletek finished pool and lanai, your private oasis. The beautiful hot tub is also included for your pleasure. The fenced back yard includes a nice storage shed for your lawn toys & tools and you have plenty of room for a garden and your 4 legged kiddos. HVAC with Transferable warranty installed 6-2019. Well pump, piping, and water filter have recently been updated. Septic drain field replaced as well. With recent updates including a new roof, pool pavers, well pump, well casing, and septic drain field, this home is not only beautiful but also worry-free. Don't miss out on the opportunity to make this your forever home and start enjoying the Florida lifestyle today!
- Type:
- Single Family
- Sq.Ft.:
- 2,191
- Status:
- Active
- Beds:
- 3
- Lot size:
- 0.14 Acres
- Year built:
- 2006
- Baths:
- 2.00
- MLS#:
- W7863709
- Subdivision:
- Hernando Oaks Ph 1
ADDITIONAL INFORMATION
LUXURY living on the golf course! Maintenance-free in this beautiful upgraded 3 bed, 2 bath home in gated Hernando Oaks. The split-bedroom, open concept floor plan features a spacious great room with crown molding, plus upgraded light fixtures and fans. The living areas and master bedroom also boast wood-look tile flooring. The bright and airy kitchen with its new tile backsplash, wood cabinets, Corian and granite counters, and stainless steel appliances, including a gas range. The new granite center island offers room for additional seating, and there's also an eat-in nook, breakfast bar, and pantry. The master suite is private and roomy, with a large walk-in closet. An ensuite master bath offers a dual sink vanity and walk-in shower. AC in 2019 and newer water heater. Watch from the screened lanai as you take in the spectacular views of the driving range of Hernando Oaks Golf course. Make your appointment today!
- Type:
- Other
- Sq.Ft.:
- 1,493
- Status:
- Active
- Beds:
- 3
- Lot size:
- 0.53 Acres
- Year built:
- 2024
- Baths:
- 2.00
- MLS#:
- U8238280
- Subdivision:
- Lakeside Acres Mh Sub
ADDITIONAL INFORMATION
BRAND NEW CONSTRUCTION 2024 HOME! This home is nestled on MORE THAN HALF AN ACRE of serene land. Step inside to discover a spacious living area filled with natural light. The kitchen offers brand-new modern appliances, plenty of cabinet space, and a convenient breakfast bar. No CDD no HOA. Comes with a 1 YEAR MANUFACTURER WARRANTY. This huge lot offers endless possibilities for outdoor activities, gardening, or simply enjoying nature. Located in a peaceful neighborhood, just 2 minutes from SR 50/US 98, and 10 minutes from Downtown Brooksville which features shopping centers & restaurants. Schedule your showing today!
- Type:
- Single Family
- Sq.Ft.:
- 1,935
- Status:
- Active
- Beds:
- 4
- Lot size:
- 0.15 Acres
- Year built:
- 2007
- Baths:
- 2.00
- MLS#:
- T3517567
- Subdivision:
- Spring Ridge
ADDITIONAL INFORMATION
Welcome to your meticulously maintained modern haven in Spring Ridge Community! This stunning 4-bedroom, 2-bathroom stucco home exudes contemporary allure and comfort. As you enter, you'll be captivated by the seamless flow of the open living, dining, and kitchen area, ideal for both daily living and entertaining guests. The kitchen is a chef's delight, with sleek hardwood cabinets, soft surface counters, and modern appliances. Whether you're preparing a meal or hosting a gathering, this space offers both style and functionality. Escape to the luxurious owner's suite, complete with a generous walk-in closet, a spa-like bath featuring a soaking tub, and a separate shower for ultimate relaxation and convenience. Step outside onto the screened-in lanai and immerse yourself in the tranquility of the fully fenced yard overlooking a serene preserve. This private outdoor oasis provides the perfect setting for enjoying morning coffee or evening sunsets with loved ones. Every detail of this home has been carefully considered, from the modern tile floors throughout to the thoughtful design elements that create a cohesive and inviting atmosphere. With its move-in ready condition, you can start enjoying the comforts of this home from day one. Conveniently located this home offers easy access to shopping, dining, entertainment, and top-rated schools. Don't miss out on the opportunity to experience modern living at its finest – schedule your showing today and make this your forever home!
- Type:
- Single Family
- Sq.Ft.:
- 1,519
- Status:
- Active
- Beds:
- 3
- Lot size:
- 0.17 Acres
- Year built:
- 2006
- Baths:
- 2.00
- MLS#:
- T3517681
- Subdivision:
- Silver Ridge
ADDITIONAL INFORMATION
Don’t miss this one! This lovely home is located close to schools, shopping, and dining. Located in the gated Community of Silver Ridge. Well-manicured landscaping in the front is just the beginning. Beautiful wood laminate flooring runs through the living area of the home along with tall ceilings to open things up. The living area is open to the kitchen and breakfast nook or dining area. A breakfast bar surrounds the kitchen with Corian countertops and a closet pantry for storage. The guest bathroom is just outside of the hall of the comfortable size guest bedrooms. The master bedroom is a gracious size and has a large walk-in closet. The master bath has an extended vanity area and a walk-in shower. The back-porch area has the option of opening the windows and having a screened in porch area to keep things comfortable and has tile floors below. The back yard is very private and partially fenced in. A great place for the growing family! Come view today.
- Type:
- Other
- Sq.Ft.:
- 1,756
- Status:
- Active
- Beds:
- 3
- Lot size:
- 2.5 Acres
- Year built:
- 1988
- Baths:
- 2.00
- MLS#:
- W7863774
- Subdivision:
- Deer Haven Estate Unrec
ADDITIONAL INFORMATION
**AFFORDABLE & FURNISHED** PEACEFUL & QUIET describes this property on 2.5 acres zoned AGRICULTURAL. Property is fenced & cross fenced ready for your livestock. This property is loaded with wildlife ~ Enjoy your morning coffee from the 24x16 screened front porch & watch the DEER graze in the front yard. Updated NEW ROOF & NEW A/C in 2010, NEW WELL in 2011. Live in the Country but still enjoy HIGH SPEED INTERNET with SPECTRUM. This PALM HARBOR built 3 bedroom 2 bath Manufactured Home offers a Living room & Family room that shares a 2 sided woodburning FIREPLACE, Large eat-in Kitchen with Dining area & Wet-bar. Home has a split bedroom plan & bedrooms have walk-in closets. Spacious laundry room with lots of storage. Home is hardwired for a generator. Newer above ground pool with cover in 2023. Just minutes to the Lake Townsend Preserve offering a boat ramp for boating or fishing to enjoy the Withlacoochee River. Downtown Brooksville is just a short distance away for shopping, restaurants & other conveniences.
- Type:
- Single Family
- Sq.Ft.:
- 2,641
- Status:
- Active
- Beds:
- 5
- Lot size:
- 0.23 Acres
- Year built:
- 2021
- Baths:
- 3.00
- MLS#:
- 832729
- Subdivision:
- Not on List
ADDITIONAL INFORMATION
Welcome to your dream home at 5429 Diantha Way situated in the gated community of Hernando Oaks, a masterpiece of design and craftsmanship nestled on a generous lot of 0.22 acres. Constructed in 2021, this exquisite two-story Single Family Residence promises an unparalleled living experience, boasting 5 bedrooms, 3 bathrooms, bonus room and a multitude of spaces crafted for the ultimate comfort and luxury. The heart of the home, the kitchen, is a culinary enthusiast's dream, featuring solid surface counters that offer ample preparation space, and state-of-the-art appliances including a dishwasher and range,walk in pantry, ensuring meal preparation is both enjoyable and efficient. Adjacent to the kitchen, the family room provides a perfect setting for relaxation and social gatherings, inviting light and life into the home through large sliding doors. Upstairs, the primary bedroom serves as a retreat, complete with a walk-in closet that promises ample storage for your wardrobe. The adjoining primary bathroom, along with two additional bathrooms, reflects a commitment to comfort and elegance. The home's design embraces high ceilings, creating a feeling of openness and space. Gorgeous views of open space at the rear of the home, where you'll see an abundance of wildlife, trees and amazing sunsets from the back patio. Out door life includes great walking paths, golf amenities and meandering streets with roundabouts that complete the beauty of the neighborhood. At 5429 Diantha Way, luxury, comfort, and practicality intertwine to offer a living experience that caters to every aspect of your life. This home is not just a dwelling but a foundation for your future memories, a place where every detail has been considered to enrich your living experience. Welcome to the next chapter of your life, welcome home.
- Type:
- Single Family
- Sq.Ft.:
- n/a
- Status:
- Active
- Beds:
- 3
- Lot size:
- 0.22 Acres
- Year built:
- 2005
- Baths:
- 2.00
- MLS#:
- 2237728
- Subdivision:
- Hernando Oaks Ph 1
ADDITIONAL INFORMATION
ACTIVE, UNDER CONTRACT. Impeccable! Lovingly Maintained by original owners. Home is an Alexander custom built, Van Gogh model that shows absolute Quality throughout. It balances modern comforts with timeless charm. Some of the many features of this home are; great room floor plan with lots of natural light, beautiful soaring tray ceiling and crown molding, gas stove, gas hot water heater, , 3 bedrooms, Office, Dining Room, Kitchen with under cabinet lighting, Breakfast Bar, and roomy Breakfast Nook. The serene primary suite offers a private escape which includes a sitting area, and a double walk-in closet. Primary bath has a soaking tub, and a large walk-in shower, private toilet area, and his & her vanities. Enjoy the private backyard in your extra-spacious screen enclosed Lanai, which is wired for a hot tub. The welcoming front porch offers peaceful views of the 8th hole of the golf course. Beautifully landscaped yard, with curb-a-lawn beds. 3 car garage is tandem style. Located in the serene Golf Course Community of Hernando Oaks, with easy access to Tampa, and all amenities.
- Type:
- Single Family
- Sq.Ft.:
- 2,870
- Status:
- Active
- Beds:
- 4
- Lot size:
- 0.14 Acres
- Year built:
- 2007
- Baths:
- 4.00
- MLS#:
- T3516560
- Subdivision:
- Hernando Oaks
ADDITIONAL INFORMATION
Spacious 4 Bedroom, 3.5 Bathroom heated pool home located in the Gated, Golf Course Community of Hernando Oaks! This home is 2870 SF living! Has a clean and airy feel as soon as you walk through the front door and see the luxury vinyl plank flooring and views of the pool. The floor plan begins immediately with a spacious Living Room. Walk through to the Dining Room that is open to the Kitchen with an eat-in area, wrap around breakfast bar, granite counters, and closet pantry. The open floor plan with tall ceilings give this area a casual feel that is great for entertaining. The primary suite has a separate sitting area, large walk-in closet, dual sink vanity, garden tub and standalone shower. Enjoy the large paver heated pool area with over-sized lanai that overlooks golf course but still with privacy. Two HVACs 2022, Water heater 2024. Conveniently located close to US41, shopping and dining. Book your showing today.
- Type:
- Other
- Sq.Ft.:
- 1,792
- Status:
- Active
- Beds:
- 3
- Lot size:
- 0.17 Acres
- Year built:
- 1993
- Baths:
- 2.00
- MLS#:
- U8237707
- Subdivision:
- Brookridge Comm
ADDITIONAL INFORMATION
This stunning 3 bedroom 2 bath Palm Harbor home sits on the #11 tee box of the golf course! Featuring a brand new kitchen with modern appliances and stylish finishes. The huge living room allows plenty of natural light and opens to the dining area. The family room/den overlooks the golf course. Covered patio, golf cart garage, and so much more, all of this with low HOA fees in the beautiful 55+ Brookridge Community. Don't miss your chance to make this slice of paradise your own – schedule a viewing today!
- Type:
- Single Family
- Sq.Ft.:
- 2,342
- Status:
- Active
- Beds:
- 2
- Lot size:
- 0.21 Acres
- Year built:
- 2022
- Baths:
- 3.00
- MLS#:
- U8236864
- Subdivision:
- Cascades At S H Plant Ph 1 Rep
ADDITIONAL INFORMATION
This Elegant Contemporary home is move-in ready and located in the 55+ community of the Cascades of Southern Hills. The house has been meticulously maintained and offers 2,342 sq ft of living space, 2 bedrooms, 2 full bathrooms, ½ bathroom, a bonus flex/office/Den room, and a 3-car garage. It was built in 2022 and is a Seabrook model by Inland Homes with an open concept floor plan. Upon entering the house, you will be greeted by a spacious foyer that opens up into a beautiful living room with a breathtaking view of the pond. The house also includes a dining room, kitchen, and breakfast nook. The modern European style kitchen boasts a large, curved island that offers plenty of counter space and seating, quartz countertops, upgraded GE Café Induction Cooktop, GE Café Built-in Combination Advantium/Convection Wall Oven, walk-in pantry, and quartz backsplash. Other custom upgrades include 96” tall soft close cabinets with pullouts and a window seat with storage drawers in the breakfast nook. There are cabinets in the laundry room for extra storage, luxury vinyl plank floors throughout the home, Plantation shutters, tray ceilings with crown molding in the master bedroom and living room, Bose 5.1 lifestyle surround sound in the living room, 4 built-in custom 96” tall lighted combo storage/file drawers with bookshelves in Den/flex room, separate rain head shower, and an installed mirrored barn door in the master bath walk-in closet. The lanai features porcelain pavers, 2 motorized fully retractable screens to allow for a 35-foot complete opening for an expanded outdoor space in the lanai which offers privacy or simply enjoy the peaceful view of the pond from the backyard. The garage has an epoxy floor, and there's a lift to the loft storage. This property is conveniently located near shopping, restaurants, hospitals, parks, and entertainment. Don't miss your opportunity to make an offer on this beautiful home.
- Type:
- Single Family
- Sq.Ft.:
- 3,024
- Status:
- Active
- Beds:
- 4
- Lot size:
- 0.28 Acres
- Year built:
- 2022
- Baths:
- 3.00
- MLS#:
- T3516375
- Subdivision:
- Southern Hills Plantation Ph 1
ADDITIONAL INFORMATION
Discover the charm of 6023 Summit View Drive, a delightful 4-bedroom, 3-bathroom residence in Brooksville, FL's prestigious gated community. With 2991 square feet of living space and a generous 12000 square foot lot, this home offers a welcoming atmosphere. Revel in the convenience of a 2 car garage, and large paver driveway. Indulge in the community's pool, tennis courts, and pickleball, and enjoy the private community pool and spa. The property features soaring high ceilings, a large walk in pantry, and a huge laundry room. Embrace the spectacular backyard oasis and savor the private outdoor space and porch. Don't miss the chance to call this serene retreat home, where a golf course, restaurants, and rolling hills await within the gated community.
- Type:
- Manufactured Home
- Sq.Ft.:
- n/a
- Status:
- Active
- Beds:
- 2
- Lot size:
- 1.5 Acres
- Year built:
- 2003
- Baths:
- 2.00
- MLS#:
- 2237705
- Subdivision:
- Leisure Retreats Unit 2
ADDITIONAL INFORMATION
RARE FIND!!! LOTS OF POTENTIAL ON THIS 1.5 FENCED IN PROPERTY WITH 40 X 50 (2000 Sq. ft.) WORKSHOP/OUTBUILDING. Fenced and cross fenced to separate the property in half. Outbuilding/workshop is split with finished office space or what you choose to use it for. Zoned AR, so bring your animals, plant a garden, install a pool. There is plenty of room for your RV and all your outdoor toys. This home is 2 bedroom, 2 bath with new A/C in 2022, new deck outside and newer vinyl flooring on the interior. The rear yard features an extra large paver patio with new wide rear entry steps. Don't let this one get away. Schedule your showing today. NEW ROOF will be installed before closing with accepted offer.
- Type:
- Single Family
- Sq.Ft.:
- 3,078
- Status:
- Active
- Beds:
- 4
- Lot size:
- 2.5 Acres
- Year built:
- 1988
- Baths:
- 3.00
- MLS#:
- W7863998
- Subdivision:
- N/a
ADDITIONAL INFORMATION
This striking log cabin retreat is a rare find in rural Brooksville! Tucked away on 2.5 acres just off Spring Lake Highway, this beauty features a classic 2-story gabled roof design. Birds flit between the leafy canopy created by the numerous trees, including the shady oaks lining the driveway. This beauty has been lovingly maintained, with new HVAC units and whole-house HVAC filtration installed on both handlers in 2022. A bench swing beckons from the long, covered front porch, inviting you to come and sit a spell with a pitcher of lemonade. Inside, exposed timber beams and log walls create a rustic ambience with a nod to Adirondack styling. Sunlight streams through large windows in the living room, providing an abundance of natural lighting. Real and laminate wood flooring in the living areas is complemented by the soaring vaulted ceilings, which create volume in the already-generous floor plan. The eat-in kitchen is warm and welcoming with real wood cabinets, a breakfast bar, and a comfy bay window seat overlooking the yard. Beyond the expansive living, dining, and family rooms, there’s plenty of flex space in the floor plan. Downstairs, a bonus room would make an excellent 4th bedroom or playroom, while a loft upstairs just off the primary bedroom could be a lounge or home office. Along with a large utility/laundry room with a sink, freezer, and storage on the main floor, there’s a full bedroom and bathroom for ease and convenience. The primary bedroom suite awaits above the living room, a spacious and private respite after a long day. Soak your stress away in the primary bathroom, which has a jetted tub and shower combo, dual sink vanities, and an enormous 8’x10’ walk-in closet. A staircase in the family room leads up to the other guest bedroom. Along with another walk-in closet, this room has an ensuite bathroom with a new BCI acrylic bath system with fixtures installed in 2023. A screened porch stretches along the rear of the house with ceiling fans to stir the breeze in warmer months and a wet bar where you can mix drinks to keep everyone cool. Enjoy sweeping views of the yard and property; from the right spot, you can catch a glimpse of the small pond that occupies a part of the southeast corner of the lot. A pole barn offers covered parking space for multiple vehicles, and there’s tons of open space to park your RV, boat, or other recreational vehicles. If there’s not enough room for storage in the pole barn, not to worry - there’s a 19’x21’ walk-out basement accessed via the back of the house where you can stow your belongings. Along with a filtration system, there’s also a water softener for the well. Minutes away from I-75, Tampa and all of its amenities are a short drive south; Orlando and the magical theme parks there are less than 2 hours to the east. Centrally located between downtown Brooksville and downtown Dade City, you’ll have endless options to choose from when it comes to charming mom-and-pop shops and restaurants. Avid outdoor enthusiasts will appreciate the proximity to all kinds of natural Florida beauty: 10 minutes to the Withlacoochee State Forest, 25 minutes to beaches and the Gulf of Mexico, and 25 minutes to either the Richloam or the Citrus Wildlife Management Areas. Private tours are available. Your search for country living ends here at this truly one-of-a-kind cabin home!
| All listing information is deemed reliable but not guaranteed and should be independently verified through personal inspection by appropriate professionals. Listings displayed on this website may be subject to prior sale or removal from sale; availability of any listing should always be independently verified. Listing information is provided for consumer personal, non-commercial use, solely to identify potential properties for potential purchase; all other use is strictly prohibited and may violate relevant federal and state law. Copyright 2024, My Florida Regional MLS DBA Stellar MLS. |
Andrea Conner, License #BK3437731, Xome Inc., License #1043756, AndreaD.Conner@Xome.com, 844-400-9663, 750 State Highway 121 Bypass, Suite 100, Lewisville, TX 75067

Listing information Copyright 2024 Hernando County Information Services and Hernando County Association of REALTORS®. The information being provided is for consumers’ personal, non-commercial use and will not be used for any purpose other than to identify prospective properties consumers may be interested in purchasing. The data relating to real estate for sale on this web site comes in part from the IDX Program of the Hernando County Information Services and Hernando County Association of REALTORS®. Real estate listings held by brokerage firms other than Xome Inc. are governed by MLS Rules and Regulations and detailed information about them includes the name of the listing companies.
Andrea Conner, License #BK3437731, Xome Inc., License #1043756, AndreaD.Conner@Xome.com, 844-400-9663, 750 State Highway 121 Bypass, Suite 100, Lewisville, TX 75067

The data on this web site comes in part from the REALTORS® Association of Citrus County, Inc.. The listings presented on behalf of the REALTORS® Association of Citrus County, Inc. may come from many different brokers but are not necessarily all listings of the REALTORS® Association of Citrus County, Inc. are visible on this site. The information being provided is for consumers’ personal, non-commercial use and may not be used for any purpose other than to identify prospective properties consumers may be interested in purchasing or selling. Information is believed to be reliable, but not guaranteed. Copyright © 2024 Realtors Association of Citrus County, Inc. All rights reserved.
Brooksville Real Estate
The median home value in Brooksville, FL is $300,000. This is higher than the county median home value of $167,100. The national median home value is $219,700. The average price of homes sold in Brooksville, FL is $300,000. Approximately 44.83% of Brooksville homes are owned, compared to 35.54% rented, while 19.63% are vacant. Brooksville real estate listings include condos, townhomes, and single family homes for sale. Commercial properties are also available. If you see a property you’re interested in, contact a Brooksville real estate agent to arrange a tour today!
Brooksville, Florida has a population of 7,905. Brooksville is more family-centric than the surrounding county with 22.28% of the households containing married families with children. The county average for households married with children is 22.15%.
The median household income in Brooksville, Florida is $32,186. The median household income for the surrounding county is $44,324 compared to the national median of $57,652. The median age of people living in Brooksville is 47.2 years.
Brooksville Weather
The average high temperature in July is 91.3 degrees, with an average low temperature in January of 48.6 degrees. The average rainfall is approximately 52.1 inches per year, with 0 inches of snow per year.
