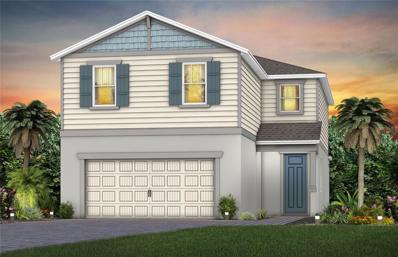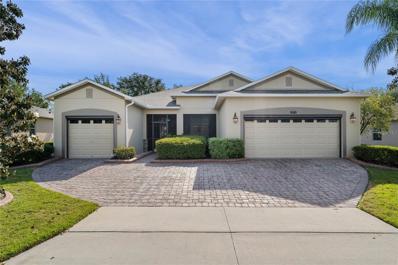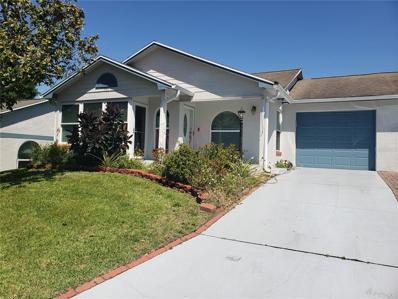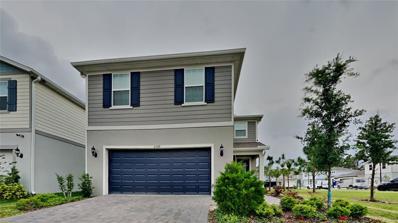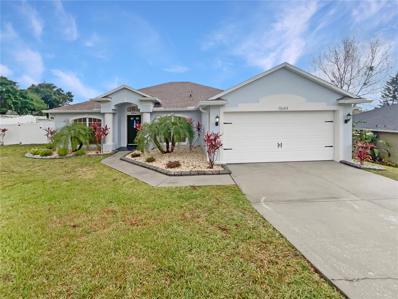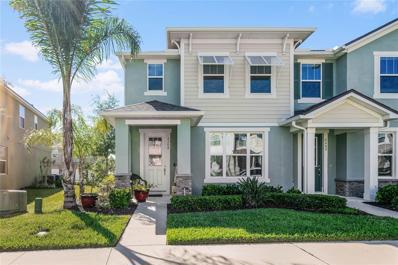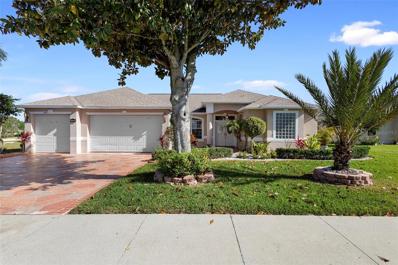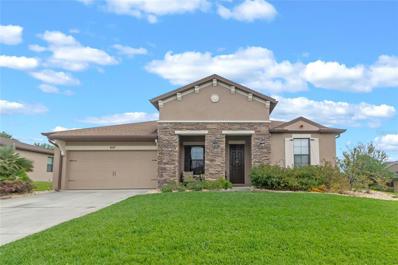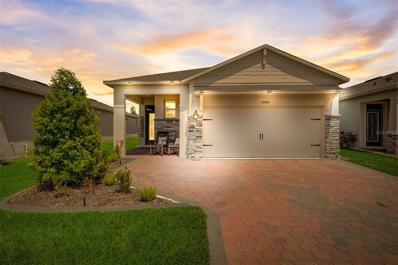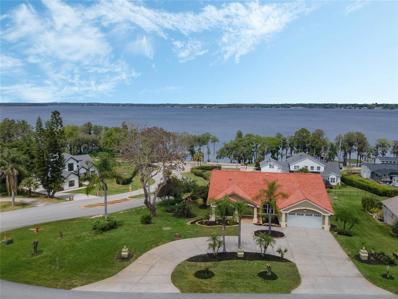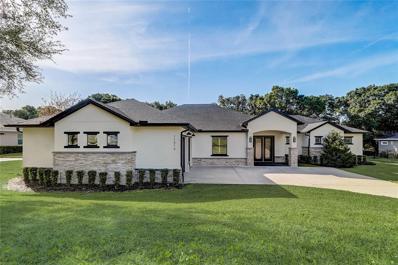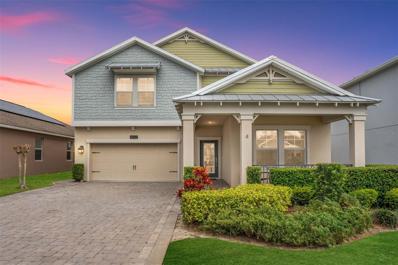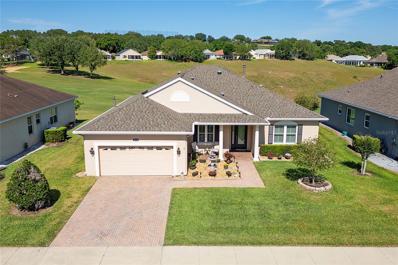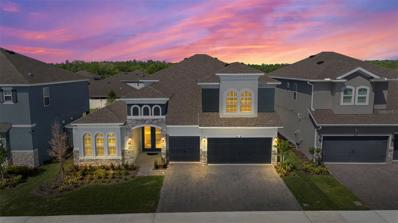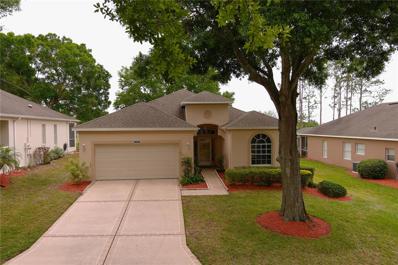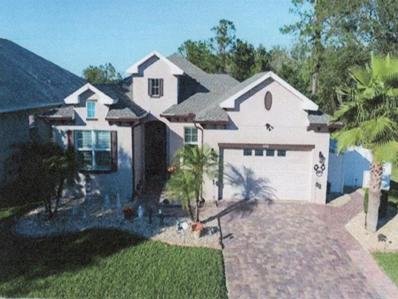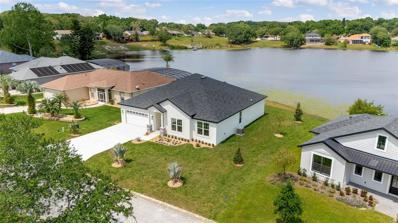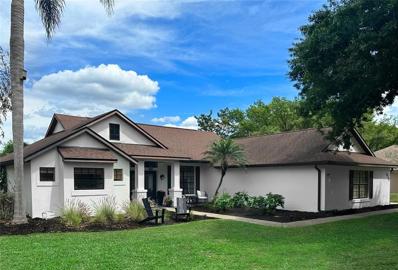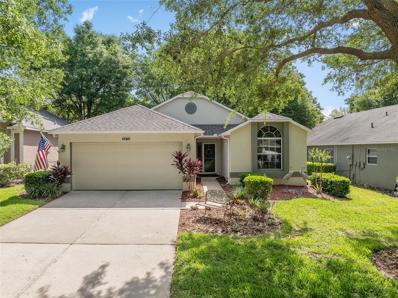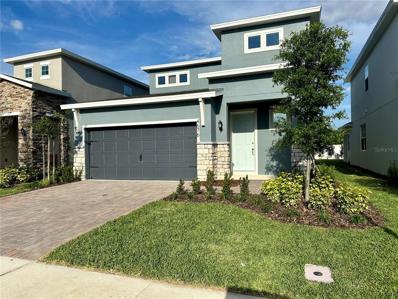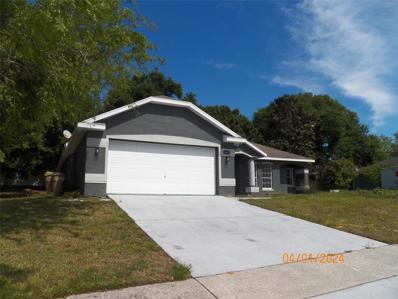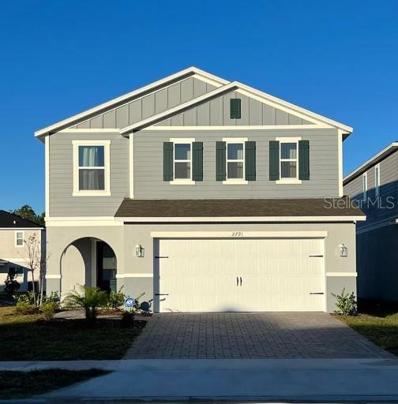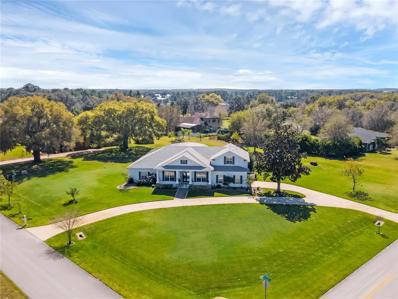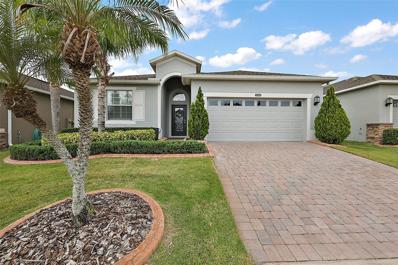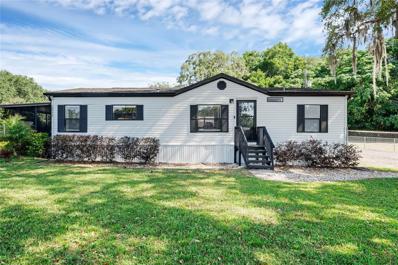Clermont FL Homes for Sale
- Type:
- Single Family
- Sq.Ft.:
- 2,615
- Status:
- Active
- Beds:
- 5
- Lot size:
- 0.11 Acres
- Year built:
- 2024
- Baths:
- 3.00
- MLS#:
- O6193704
- Subdivision:
- Serenoa Lakes
ADDITIONAL INFORMATION
Under Construction. At Pulte, we build our homes with you in mind. Every inch was thoughtfully designed to best meet your needs, making your life better, happier and easier. Our new construction quick move-in two-story Trailside home features our Craftsman exterior, 5 bedrooms, 3 bathrooms, a loft, window blinds, a stainless-steel refrigerator, washer, dryer, an extended covered lanai with outdoor kitchen pre-plumbing, a 2-car garage and storage throughout. The open-concept kitchen opens to your café and gathering room and boasts a center island, a storage pantry, stainless steel Whirlpool appliances, a direct vented range hood, bright white cabinets, a light gray picket tile backsplash, Lagoon quartz countertops, an upgraded sink & faucet, and pendant lighting pre-wiring. The extended covered lanai just beyond the café makes indoor/outdoor entertaining a breeze. Trailside also features a bedroom and full bathroom with walk-in shower on the main level – perfect for visiting guests or for use as an office. The second floor offers ample space and convenience for everyone with a spacious loft, laundry room, three additional bedrooms, a third full bathroom and the Owner’s Suite, which features a large walk-in closet, en suite bathroom with a dual sink Blanco Maple quartz-topped white vanity, a linen closet, and a walk-in shower. Professionally curated design selections for this home include an extended covered lanai with outdoor kitchen pre-plumbing, upgraded Lillian collection cabinetry with quartz countertops, designer tile accents in the kitchen and bathrooms, a walk-in shower in the first floor bathroom, Beige Maderas Nogal wood grain porcelain tile floors in the living areas and wet areas, soft, stain resistant Ornamental Gate carpet in the bedrooms and loft, an oak stair rail with iron spindles and so much more! This stunning Trailside dream home provides the perfect space to kick back and relax with family and friends. Serenoa Lakes in Clermont is a gated new construction single-family home community with unbeatable preserve & water views throughout. Enjoy the resort-style amenities, including a 6700-square foot clubhouse with catering kitchen, covered patio and fireplace, multi-purpose rooms available to rent for private functions, a zero-entry pool, lap pool, dog park, splash pad, 24-hour access fitness center, continuous 8-foot walking trail, community activity director and a private gated entry with resident-only kayak launch to Johns Lake. Visit today to learn why Serenoa Lakes is the best place to live!
- Type:
- Single Family
- Sq.Ft.:
- 2,163
- Status:
- Active
- Beds:
- 3
- Lot size:
- 0.23 Acres
- Year built:
- 2012
- Baths:
- 3.00
- MLS#:
- O6193058
- Subdivision:
- Heritage Hills Ph 01
ADDITIONAL INFORMATION
One or more photo(s) has been virtually staged. Welcome to Heritage Hills a sought after 55 plus community in Clermont! This Jefferson model is a 3 bedroom with 3 baths plus an office! Over 2100 sq. ft with a split 3 car garage! NEW ROOF! NEW HOT WATER HEATER! HVAC is 2 years old! As you approach the front entry you will notice the beautiful stained glass front door! Once inside, you will see the spacious dining room and the office with double doors and built in desk! Continue to the kitchen and family room where you will see the extended 30x20 screened lanai with pavers! An amazing view high on the hill overlooking the community overlook point. There is a full bath with shower off the family room with access to the lanai and the door also has the stained glass! The kitchen features a breakfast bar, breakfast nook, NEW REFRIGERATOR, NEW FAUCET, lots of cabinets and granite counter tops! The kitchen is open to the family room and the screened lanai which is perfect for entertaining! The primary bedroom suite has 2 walk in closets, garden tub and shower, dual sink granite countertops and linen closet. The additional 2 secondary bedroom and full bath with walk in shower and dual sink countertop are located at the front of the home which is great for privacy when guests arrive. The exterior was painted in 2023, the 2 garage doors have remote screens, hanging storage racks in both garages, pavers were sealed in 2023, insulation added in roof, upgraded toilets and grab bars in all baths, landscape curbing and so much more! Heritage Hills amenities include a heated pool and spa, pickle ball, tennis, basketball, bocce ball, shuffleboard, clubhouse with planned activities, lots of clubs to join, fitness center, art and crafts room, billiard room, card room and ballroom for holding events. Exterior is painted every 5-6 years and yard maintenance is included in the HOA fee! There is a 5 mile walking trail around the community. Looking for a great place to meet friends, then this is it! Call today for your private showing!
- Type:
- Townhouse
- Sq.Ft.:
- 1,181
- Status:
- Active
- Beds:
- 2
- Lot size:
- 0.11 Acres
- Year built:
- 1989
- Baths:
- 2.00
- MLS#:
- G5080596
- Subdivision:
- Clermont Cherry Kinoll Twnhs Dev
ADDITIONAL INFORMATION
Cherry Knoll... Community faces big Lake Minneola in Clermont. Walk down to the Lake, dock. Easy walk on the bike trail (in front of the community) to desirable downtown Clermont, or walk to the public beach area, splash park. Lovely townhome of 2 bedrooms, extra room on the front... use as an enclosed lanai or bonus room. Upon entry you have the living area, opens to dinette are, kitchen. Down the hall is the 2 bedrooms and 2 baths. Community Pool & Small clubhouse. Since owner purchased she put in some new windows, new a/c. Built in closets, granite counters in kitchen & baths... Seller is requesting please, that all buyers have their pre approval prior to viewing...
- Type:
- Single Family
- Sq.Ft.:
- 2,622
- Status:
- Active
- Beds:
- 5
- Lot size:
- 0.11 Acres
- Year built:
- 2022
- Baths:
- 3.00
- MLS#:
- O6193715
- Subdivision:
- Serenoa Lakes Ph 2
ADDITIONAL INFORMATION
Welcome to 2349 Palm Park Loop, a beautiful 5-bedroom, 3-full-bathroom home with a loft and a large fenced-in backyard. This well-maintained property offers a perfect blend of comfort and style, making it an ideal choice for families looking for their dream home. As you step inside, you'll be greeted by a spacious and inviting living area, perfect for entertaining guests or relaxing with your loved ones. The open-concept floor plan allows for seamless flow between the living room, dining area, and kitchen, creating a warm and welcoming atmosphere. The kitchen is a chef's delight with quartz counter space and plenty of storage for all your culinary needs. Whether you're cooking a gourmet meal or simply enjoying your morning coffee, this kitchen is sure to impress. One of the highlights of this home is the versatile loft area, which can be used as a home office, playroom, or entertainment space. The possibilities are endless, allowing you to customize the space to suit your lifestyle. Step outside and discover a large fenced-in area, perfect to play freely or for hosting outdoor gatherings. Whether you're enjoying a barbecue with friends or simply soaking up the Florida sunshine, this backyard offers the perfect setting. With its resort-style amenities, Serenoa Lakes offers a truly exceptional living experience. Whether you're seeking relaxation, recreation, or socialization, this community has everything you need to enjoy the Florida lifestyle to the fullest. Come and experience the abundant amenities and vibrant community spirit of Serenoa Lakes. Make 2349 Palm Park Loop your home and indulge in the resort-style living you've always dreamed of, schedule your private showing today!
- Type:
- Single Family
- Sq.Ft.:
- 2,114
- Status:
- Active
- Beds:
- 4
- Lot size:
- 0.35 Acres
- Year built:
- 2001
- Baths:
- 2.00
- MLS#:
- O6193513
- Subdivision:
- Pineloch Ph Ii Sub
ADDITIONAL INFORMATION
One or more photo(s) has been virtually staged. Welcome to this charming property with a natural color palette that creates a calming atmosphere throughout. The home features other rooms for flexible living space, perfect for creating a home office or playroom. The primary bathroom boasts double sinks and good under sink storage. Step outside to the fenced backyard, ideal for enjoying the evenings. With fresh interior paint and partial flooring replacement in some areas, Don't miss out on this fantastic opportunity to make this house your new home.
- Type:
- Townhouse
- Sq.Ft.:
- 1,600
- Status:
- Active
- Beds:
- 3
- Lot size:
- 0.07 Acres
- Year built:
- 2019
- Baths:
- 3.00
- MLS#:
- O6192815
- Subdivision:
- Waterbrooke Ph 1
ADDITIONAL INFORMATION
Popular end unit townhouse conveniently located in the sought after community of Waterbrooke in beautiful Clermont! This 3 bedroom, 2.5 bath home features ceramic tile on the entire first floor. The kitchen has a newer refrigerator, 3 new pendant lights, breakfast bar, granite countertops and lots of cabinets! The dining area has a new light fixture! The family room is spacious with a new ceiling fan and large front window to let in the natural light. Additionally, there is a half bath on the first floor. Access to the 2 car garage is from the kitchen for added convenience. As you continue upstairs to the second floor, you will notice the berber carpet on the stairs and entire second floor which is new! Once upstairs you will find a balcony which is screened and 3 bedrooms with 2 full baths. All rooms are spread out and spacious allowing for plenty of room for privacy. The interior has been freshly painted! All appliance including the washer and dryer stay! Don't wait for new construction this home is available now! The location of this property is so conveniently located to the community pool! The community amenities include a pool, park, gated entry, fitness center and more. This prime location is close to shopping and dining and easy access to the Turnpike. This won't last long so call today for your private showing!
- Type:
- Single Family
- Sq.Ft.:
- 2,150
- Status:
- Active
- Beds:
- 3
- Lot size:
- 0.23 Acres
- Year built:
- 2004
- Baths:
- 2.00
- MLS#:
- G5080347
- Subdivision:
- Hartwood Pines Lt 01 Pb 48 Pg 85-8
ADDITIONAL INFORMATION
One or more photo(s) has been virtually staged. Welcome to your dream home in the picturesque community of Hartwood Pines in Clermont, Florida! This stunning one-story corner lot residence boasts exceptional curb appeal and a thoughtfully designed layout that perfectly combines comfort and style. As you approach the home, you will be greeted by its charming exterior and lush landscaping, setting the tone for the beauty that lies within. Step inside to discover a welcoming atmosphere with tile and laminate flooring flowing seamlessly throughout the main living areas, enhancing both elegance and practicality. The heart of the home is the kitchen which opens spaciously to the family room and is adorned with solid wood cabinets and a contemporary backsplash. The kitchen also has drop-down lights making it a chef's delight and an ideal space for gatherings and entertainment. The split floor plan with two bedrooms separated from the owner’s suite offers privacy and functionality which provides ample space and comfort for family members or visitors. The owner’s suite awaits offering a tranquil oasis for relaxation and rejuvenation. Indulge in luxury within the primary bathroom, featuring gorgeous tile work and accents, walk-in shower, and block glass window for lots of natural light over the garden tub. Exit through the French doors to the extended screened-in lanai which provides a perfect spot for entertaining and enjoying Florida weather year-round. This move-in-ready home comes complete with all appliances, water softener system and hurricane shutters. This home is conveniently located in the rolling hills of Clermont with a low HOA and is close to downtown Clermont, downtown Winter Garden, Winter Garden Village, and downtown Orlando. This location is only 30- 45 minutes to Disney and all Water Parks, Orlando International Airport. Do not miss this opportunity to live in the beautiful community of Clermont!
- Type:
- Single Family
- Sq.Ft.:
- 2,197
- Status:
- Active
- Beds:
- 4
- Lot size:
- 0.24 Acres
- Year built:
- 2012
- Baths:
- 3.00
- MLS#:
- O6193575
- Subdivision:
- Foxchase Clermont
ADDITIONAL INFORMATION
Look no further! This beautiful 4/3 in the hills of Clermont has everything you want and more! This home boasts a beautifully designed elevation with stone accents, tall ceilings, an open floor plan, granite countertops with 42" cabinetry, a covered lanai, and dual vanities and a garden tub in the master suite. Conveniently located just minutes away from all that Clermont has to offer, don't hesitate this home won't last long!
- Type:
- Single Family
- Sq.Ft.:
- 1,621
- Status:
- Active
- Beds:
- 3
- Lot size:
- 0.12 Acres
- Year built:
- 2021
- Baths:
- 2.00
- MLS#:
- O6195553
- Subdivision:
- Palms At Serenoa
ADDITIONAL INFORMATION
Welcome to your cozy retreat in Clermont, FL! This charming property offers 3 bedrooms and 2 bathrooms, providing ample space for comfortable living. Nestled in a serene neighborhood, this home invites you to unwind in its tranquil ambiance. Enjoy the lush surroundings and peaceful atmosphere while still being conveniently close to amenities and attractions. Each bedroom offers a cozy sanctuary for rest and relaxation, while the bathrooms provide modern convenience. The bright and airy living spaces are perfect for gatherings or quiet evenings at home, offering both comfort and functionality. The well-appointed kitchen is a delight for any home chef, equipped with modern appliances and ample storage space. Step outside to your private oasis, where you can enjoy the Florida sunshine in your own backyard retreat. Powered by solar with battery backup, your home is prepared! With shopping, dining, and entertainment options just minutes away, this home combines the best of both convenience and comfort. Don't miss the opportunity to make this charming property your own—schedule a showing today!
- Type:
- Single Family
- Sq.Ft.:
- 3,779
- Status:
- Active
- Beds:
- 4
- Lot size:
- 0.51 Acres
- Year built:
- 1992
- Baths:
- 4.00
- MLS#:
- O6190970
- Subdivision:
- Lake Ridge Club
ADDITIONAL INFORMATION
Wake up to your DIRECT VIEW of LAKE MINNEHAHA in Clermont! This lot is perched up high so you can enjoy an entire lake landscape unencumbered! Open your front door and be blown away by your direct view of the lake. The primary bedroom also includes an enclosed balcony to your GORGEOUS VIEW. Enjoy a glass of wine or a cup of coffee in serenity! All four bedrooms are on the first floor, along with your newly renovated kitchen and fresh interior paint. This home was built by a custom builder and it shows! See this unique floorplan for yourself! Aside from the lake, another hidden gem awaits downstairs in the walkout basement. This space is HUGE and has a full bath-perfect for multi-generational needs (in-law suite), extra office space, fitness room, gaming room, storage - you name it! This area has two sets of sliding glass doors leading you directly outside to the newly landscaped backyard! The neighborhood amenities include a community pool, tennis court and a large clubhouse with full kitchen available to reserve for homeowner’s events. The fenced-in RV/boat storage lot on site is convenient for residents since there is lake access to the Clermont Chain of Lakes and public boat ramps close by. Enjoy fishing and sunsets on the well-maintained community dock. Don't miss this chance to own a slice of paradise! These views do NOT come often!
- Type:
- Single Family
- Sq.Ft.:
- 2,872
- Status:
- Active
- Beds:
- 3
- Lot size:
- 0.37 Acres
- Year built:
- 2019
- Baths:
- 4.00
- MLS#:
- O6193514
- Subdivision:
- Osprey Pointe Sub
ADDITIONAL INFORMATION
Step into the epitome of luxury living at 11516 Osprey Pointe Blvd, an exquisite upscale residence situated in the highly sought-after gated community of Osprey Pointe. This spacious abode offers unparalleled access to the pristine Chains of Lake, including the enchanting Lake Minnehaha. Set upon a sprawling large lot, this pool home stands as a testament to modern elegance with tasteful finishes and thoughtful updates. The stunning open-concept floorplan, adorned with porcelain tiles throughout, bathes each space in an abundance of natural light, creating an airy and inviting atmosphere. The heart of the home is a gourmet kitchen boasting high end shaker cabinets, quartz countertops, a cooktop, and a double oven, complemented by a spacious pantry. The great room, featuring disappearing pocket sliders, seamlessly connects indoor and outdoor living, where a cozy fireplace and coffered ceiling enhance the ambiance. The grand foyer entry welcomes you with open arms, leading to the large primary suite that offers a lounge area, fully built walk-in closet, and a spa-like en suite. Revel in the opulence of dual sink vanities, elegant wall-mounted faucets, and a luxurious dual-body stand-up shower. Each bedroom in this lavish retreat boasts its own en suite bath and custom cabinetry for additional storage. Practicality meets luxury in the large laundry room, while the backyard becomes a private oasis with new pavers surrounding a heated lap pool controlled with an automated app. The upgraded screen enclosure, pre-plumbed for a summer kitchen, adds a touch of sophistication to outdoor living. The two-car garage, elegantly integrated with the stone facade, complements the overall aesthetic. Noteworthy upgrades include a Generac power storage generator, providing peace of mind during unforeseen events. Located in the prime Clermont area, this residence offers lake access for summer fun and is just minutes away from shopping, the turnpike, and a myriad of amenities. Welcome to a home where luxury, comfort, and functionality converge in perfect harmony. Live the epitome of a luxurious lifestyle, where every detail has been carefully curated to elevate your living experience to new heights. Call or Text Listing Agent for Gate Code: Cesar Varela
- Type:
- Single Family
- Sq.Ft.:
- 3,597
- Status:
- Active
- Beds:
- 4
- Lot size:
- 0.15 Acres
- Year built:
- 2018
- Baths:
- 3.00
- MLS#:
- O6192236
- Subdivision:
- Innovation/hidden Lake
ADDITIONAL INFORMATION
Nestled within the sought-after gated community of Innovation at Hidden Lakes, this exquisite 5-bedroom, 3-bathroom home epitomizes luxury living with an added layer of eco-friendliness and sustainability. The entire community leverages solar panels, reducing your environmental impact and energy costs. Boasting a spacious two-story layout, it offers a seamless blend of comfort and functionality. Upon entry, be greeted by a guest bedroom and a full bathroom, leading to a sprawling formal dining area. The heart of the home resides in the expansive kitchen, complete with quartz countertops, stainless steel appliances, and a sizable island with a breakfast bar, all overlooking the cozy family room. The first floor also features an inviting office den and wood-like ceramic tile flooring throughout. Upstairs, a versatile family loft awaits, complemented by a lavish master suite featuring double walk-in closets, dual vanities, a garden-style tub, and a wide stall shower. Three additional generously sized bedrooms provide ample accommodation options. This home further enhances energy efficiency with its own solar panels, reducing your reliance on conventional power and offering a sustainable lifestyle. Enjoy the community amenities, including a fishing dock at Johns Lake and park area, while being conveniently located near Disney and other attractions. Discover the epitome of modern living in this Clermont gem. Schedule your showing today!
- Type:
- Single Family
- Sq.Ft.:
- 2,276
- Status:
- Active
- Beds:
- 3
- Lot size:
- 0.2 Acres
- Year built:
- 2001
- Baths:
- 3.00
- MLS#:
- O6193553
- Subdivision:
- Summit Greens Ph 01
ADDITIONAL INFORMATION
Welcome to Your Dream Home in Our Premier 55+ Community! Imagine starting your day with breathtaking views of the 7th hole from your own screened patio, and ending it with a sunset that paints the sky in vibrant colors right from your backyard. This move-in ready, single-story home offers just that and so much more! With 3 bedrooms, 3 full bathrooms, and a 2-car garage, comfort and space are yours in abundance. ? At the heart of your new home is a gourmet kitchen, featuring built-in stainless-steel appliances, a spacious center island, and gorgeous granite countertops - perfect for the chef in you. The open-plan design ensures you’re always part of the moment, whether you’re whipping up a meal or entertaining friends in the expansive living area that flows seamlessly outdoors. ?? The primary suite is your private retreat, boasting a large walk-in closet, an elegant en suite bathroom with a free-standing tub, and a walk-in shower with a corner bench. Plus, with porcelain wood-look flooring throughout, every step you take is grounded in beauty. ?? This home is more than a place to live - it’s a lifestyle. Located in a vibrant 55+ community, you’re not just getting a home; you’re gaining a community filled with friendship, laughter, and endless activities right at your doorstep. Ready to make the move? Let’s chat! Your dream home awaits.
- Type:
- Single Family
- Sq.Ft.:
- 3,972
- Status:
- Active
- Beds:
- 6
- Lot size:
- 0.17 Acres
- Year built:
- 2023
- Baths:
- 4.00
- MLS#:
- G5080380
- Subdivision:
- Hartwood Lndg Ph 2
ADDITIONAL INFORMATION
Welcome to luxury living in Clermont offering generous FLEX CASH available at closing with an accepted offer. This spectacular 6-bedroom, 4-bath, two-story contemporary home is a true masterpiece, originally designed with no expense spared. Boasting a thoughtful open floor plan, this residence offers a perfect blend of style and functionality. The gourmet kitchen, featuring an oversized island/breakfast bar, glass cooktop, built-in oven, and a spacious side-by-side refrigerator, effortlessly flows into the living spaces, creating an inviting ambiance for daily living and hosting gatherings. Ascend the stairs to discover an expansive loft, elegantly appointed and perfect for entertaining or relaxation. Complete with a convenient wet bar, this upstairs retreat adds an extra layer of sophistication to the home. This home exudes elegance with its upgraded features and meticulous attention to detail. The garage entry area serves as a convenient drop zone, adding to the overall functionality and organization of the home. Situated in the heart of Clermont, enjoy easy access to Highway 27 and State Road 429, making commuting a breeze to Orlando, Disney, and other prominent employment centers. Whether you seek the tranquility of suburban life or the excitement of nearby attractions, this residence offers the perfect balance. Don't miss the opportunity to call this exquisite property home. Schedule your private showing today and experience the epitome of luxury living in Clermont!
- Type:
- Single Family
- Sq.Ft.:
- 2,104
- Status:
- Active
- Beds:
- 2
- Lot size:
- 0.15 Acres
- Year built:
- 1996
- Baths:
- 2.00
- MLS#:
- G5080424
- Subdivision:
- Clermont Huntington At Kings Ridge
ADDITIONAL INFORMATION
Welcome to your dream oasis in the heart of a vibrant 55+ community! This meticulously remodeled St. Regis 2-bedroom, 2-bathroom home is bursting with charm and endless possibilities. Step inside and be greeted by the warmth of natural light flooding through the spacious Florida room, offering serene views of the lush greenery and the golf course's picturesque 12th hole. Imagine sipping your morning coffee here as you watch the sunrise or hosting intimate gatherings with friends and family against this stunning backdrop. Inside, the home has undergone a top-to-bottom renovation, ensuring modern comfort and style at every turn. The kitchen and master bathroom have been thoughtfully redesigned to maximize space and functionality, boasting brand new floors, cabinets, door handles, tile, sinks, appliances, and even a water heater. And with a spacious 2104 square feet of living space, there's plenty of room to spread out and enjoy. Indulge in the luxury of the master bedroom, featuring a spacious walk-in closet and a private entry from the Florida room, offering seamless indoor-outdoor living. Whether you're unwinding after a long day or preparing for a day of adventure, this retreat is sure to cater to your every need. But the perks don't end there! This golf cart-friendly community offers access to a clubhouse, tennis courts, and a sparkling pool, ensuring endless opportunities for leisure and relaxation. Plus, with the convenience of nearby Publix just a golf cart ride away, running errands has never been easier. Located close to shopping, dining, and major attractions, this home offers the perfect blend of tranquility and convenience. Whether you're looking for a peaceful retirement retreat or simply a beautiful place to call home, this property has it all. With Orlando International Airport just 35 minutes away, travel is a breeze. Don't miss your chance to make this slice of paradise yours. Schedule a showing today and prepare to fall in love!
$569,999
16205 Mead Street Clermont, FL 34714
- Type:
- Single Family
- Sq.Ft.:
- 2,346
- Status:
- Active
- Beds:
- 4
- Lot size:
- 0.2 Acres
- Year built:
- 2014
- Baths:
- 3.00
- MLS#:
- T3516639
- Subdivision:
- Greater Lakes Ph 2
ADDITIONAL INFORMATION
4 BEDROOMS OR 3 BEDROOMS WITH DEN. HOUSE HAS ALL NEW UPGRADES TO INCLUDE, NEW ROOF,NEW GUTTERS AND LEAF GUARDS,LANDSCAPED AND FENCED YARD, LANAI WITH SWIM SPA (14X8),GAZEBO, NEW GARAGE DOOR OPENER, GARAGE HAS FULL SCREENED ENTRY AND A MINISPLIT A/C,HEATER. NEW EPOXY FLOOR, SCREENED FRONT ENTRANCE WAY,SHED, NEW WATER HEATER, WHOLE HOUSE WATER SOFTNER, NEW GARBAGE DISPOSAL, FAUCETS, TOLIETS, DISHWASHER, WASHER AND DRYER. DIAGONAL TILE, (JUST CLEANED AND REGROUTED THRU OUT MOST OF THE HOUSE, WOOD FLOORS IN BEDROOMS AND CLOSETS. CUSTOM MADE PICTURE FRAMED WINDOW TREATMENTS THRU OUT HOME ALONG WITH CROWN MOLDING AND TRAY CEILINGS. GOURMET KITCHEN WITH DOUBLE OVEN. RECLAIMED WATER FOR IRRIGATION. NO BACKYARD OR RIGHT SIDE NEIGHBORS,(POND IN BACK AND PERMANENT CONSERVATION ON RIGHT SIDE). MUST SEE HOME TO APPRECIATE THE BEAUTY
- Type:
- Single Family
- Sq.Ft.:
- 2,133
- Status:
- Active
- Beds:
- 4
- Lot size:
- 0.32 Acres
- Year built:
- 2024
- Baths:
- 2.00
- MLS#:
- O6193228
- Subdivision:
- Shores Of Lake Clair Sub
ADDITIONAL INFORMATION
One or more photo(s) has been virtually staged. This beautiful home is truly MOVE-IN READY! BRAND NEW, 4 bedroom, 2 bath LAKEFRONT home in a tranquil neighborhood with gorgeous views of Lake Clair in Clermont. You will be amazed at the amount of UPGRADES you will enjoy: Quartz counter tops in the Kitchen and throughout, all lighting fixtures, crown molding, entry door with glass inserts, enlarged driveway and walkway, upgraded landscape package, upscale modern tile throughout...it goes on & on! Some pictures have been virtually staged. The modern appointed kitchen has a large under-mount stainless steel sink, sprayer, self-close drawers, elegant backsplash, and a large Walk In Pantry. This open home concept allows you to share special moments with family and guests, and affords privacy in all bedrooms. The main bedroom also has an enchanting lake view, a Spa-like bathroom suite offering large shower w/ pebble rock flooring, large shower head & sprayer, double sinks, quartz counter tops...The sliding doors disappear within the wall to fully appreciate the best part: The grandiose back yard view to Lake Clair. Priceless! Welcome to your own paradise! Builder warranty in place. Confirm most updated school zones.
- Type:
- Single Family
- Sq.Ft.:
- 2,491
- Status:
- Active
- Beds:
- 4
- Lot size:
- 0.96 Acres
- Year built:
- 1998
- Baths:
- 3.00
- MLS#:
- G5081366
- Subdivision:
- Crescent West Sub
ADDITIONAL INFORMATION
Welcome to the epitome of Florida living in this exquisite 4-bedroom, 3-bathroom pool home nestled in the sought-after Lake Crescent area of Clermont. With private access to the boat ramp on Clermont Chain of Lakes just a short stroll away, this home offers a rare opportunity for waterfront living. Situated on nearly a full acre of land, this home boasts a tranquil setting with a natural pond habitat in the back, ensuring privacy and no rear neighbors. Step inside to find a meticulously renovated interior, showcasing modern features such as high-beamed ceilings, luxury vinyl plank flooring in the main areas, and ceramic wood-look tile in the bedrooms. The heart of the home is the large kitchen, complete with custom built-in features and a walk-in pantry, perfect for the culinary enthusiast. The open-concept design seamlessly connects the kitchen to the family room, providing an ideal space for hosting gatherings. The 3-way split floor plan offers a secluded owner's suite, featuring walk-in closets and a luxurious ensuite bathroom with luxury vinyl plank flooring, his and hers vanities, a garden tub, and a separate walk-in shower. Additionally, there is a separate room/office with a bathroom in one hallway, and just off the kitchen, you have 2 rooms with a full bath that leads outside. Step outside to the back patio and unwind in the enclosed pool with a jacuzzi spa, accessible from the master bedroom, family room, and living room. The expansive backyard leads into a conservation area, offering a peaceful retreat. Additional features of this home include a 3-car garage with a large parking pad, a screened-in pool with a newly replaced screen and roof, and A/C (both approximately 8 years old). Residents of this community enjoy exclusive access to a boat ramp, tennis courts, boat storage, and a playground. With historic downtown Clermont just 10 minutes away and a short drive to local shopping, dining, and attractions, this home offers the perfect blend of luxury and convenience. Don't miss out on this exceptional opportunity!
- Type:
- Single Family
- Sq.Ft.:
- 1,498
- Status:
- Active
- Beds:
- 2
- Lot size:
- 0.12 Acres
- Year built:
- 2000
- Baths:
- 2.00
- MLS#:
- O6191262
- Subdivision:
- Kings Ridge
ADDITIONAL INFORMATION
Price Reduced!! Very popular Canterbury model located in guard gated 55+ Kings Ridge community. Home has 1498 heated Sf with 2 BD/2 BA plus den with a 2 car garage. Open patio and birdcage in rear to enjoy the Florida weather. New roof in Oct 2015 and HVAC changeout in July 2016. New paint in every room including garage & closets in 2021. Front exterior carriage/security lights installed. New front door, foyer & hall ceiling lights installed & new door lock. Wall mounted 75" OLED TV with sound bar/subwoofer remains in family room. New carpet in Primary and 2nd Bedrooms. New toilets in both bathrooms. New exterior paint & premium trim in 2021 by community. The kitchen has a new Bosch dishwasher, disposal and under counter lights added since 2021. New Ceiling fans & lights with dimmer wall controls installed in most rooms. New washer & dryer remain. The furniture in home is negotiable for the Buyer. The Palm Casual patio furniture is also negotiable separately. Enjoy the Kings Ridge Royal life style in the multi-million $ clubhouse with 3 heated pools, spas, tennis & pickle ball courts, billiards, shuffle board, shows, Bingo, cards and clubs galore. The monthly maintenance fees include: lawn maintenance including trimming of shrubs, care of irrigation system & irrigation water, dish cable TV w/ fiber optic cable thru Opticaltel, internet & home phone, maintenance of roads and outside painting of home every 7 years. Take your golf cart to the Kings Ridge Plaza where you can do your grocery shopping, banking or dine out.. One of the few communities that you can do this in.
- Type:
- Single Family
- Sq.Ft.:
- 2,100
- Status:
- Active
- Beds:
- 4
- Lot size:
- 0.14 Acres
- Year built:
- 2024
- Baths:
- 3.00
- MLS#:
- O6192239
- Subdivision:
- Hartwood Landing
ADDITIONAL INFORMATION
** New Dream Home Awaits - Seize Your Chance Now! ** Step into the realm of unmatched elegance and contemporary living with this newly built residence in Clermont, Florida. Boasting a generous living space of 2,100 sq ft and backed by a comprehensive new home warranty, this property is skillfully designed to meet the diverse needs of a modern family. It features 4 well-appointed bedrooms, 2.5 luxurious bathrooms, and a charming loft area, perfectly balancing private retreats and communal areas. The floor plan showcases exceptional craftsmanship, with a ground-level owner’s suite offering unparalleled convenience and an extra layer of luxury. Light-filled and open, the home's design is further enhanced by its strategic placement, ensuring a tranquil atmosphere without rear neighbors, thus providing utmost privacy and serene views. Culinary enthusiasts and those who love to entertain will find delight in the gourmet kitchen. Additionally, the expansive covered lanai extends the living space outdoors, making it an ideal spot for relaxation and gatherings. Situated in a prime location, this home ensures effortless access to Highway 27, Hwy 50, and State Road 429, facilitating easy commutes to downtown Orlando and popular attractions like Disney. Proximity to shopping and dining adds to the convenience of this desirable location. Hartwood Landing goes beyond offering a strategic location by providing opulent amenities, including a stunning swimming pool, and inviting cabanas, creating a sanctuary for relaxation and entertainment. The inclusion of Internet in the HOA package further enhances the appeal of this home. Don't miss this exceptional opportunity. Schedule your showing today and discover your dream home where luxury meets modern living in Clermont, Florida.
- Type:
- Single Family
- Sq.Ft.:
- 2,497
- Status:
- Active
- Beds:
- 4
- Lot size:
- 0.33 Acres
- Year built:
- 1999
- Baths:
- 3.00
- MLS#:
- G5080430
- Subdivision:
- Arrowhead Ph 02
ADDITIONAL INFORMATION
Location, location, location! Great 4/2.5 home in the much sought after Arrowhead neighborhood. Large open kitchen with new quartz countertops, custom built-in double glass door China closet in kitchen, built in desk in kitchen, ceramic tile in all wet areas and dining room - even in large screened in Lanai. Architectural details like columns in formal dining, wall cut-outs with rounded corner bead in formal dining, formal living, family room & many other areas. Beautiful huge suite w/quartz tops & large Jacuzzi tub. Oversize yard, beautiful rolling hills in this in-demand community. Close to everything Clermont has to offer and the turnpike for easy commuting. New photos coming soon.
- Type:
- Single Family
- Sq.Ft.:
- 2,133
- Status:
- Active
- Beds:
- 3
- Lot size:
- 0.13 Acres
- Year built:
- 2022
- Baths:
- 3.00
- MLS#:
- O6192797
- Subdivision:
- Sanctuary Phase 1b Pb 76 Pg 90-100 Lot 313 Orb 605
ADDITIONAL INFORMATION
Welcome to your new home in Clermont! This beautiful new construction home is located in the cozy city of Clermont, known for its peaceful, safe atmosphere and variety of outdoor activities. Just a short drive away from family fun at Disney and Lake Louisa Park, with shops and restaurants nearby. Featuring 3 bedrooms on the second floor, a lovely living room, 2.5 bathrooms on the first floor, and 2133sqft of space. Two parking spots and a charming patio included. The open-concept kitchen, dining, and living area create a welcoming space. This home offers the perfect balance of comfort and modern style. Easy access to US 27, I-4, and Hwy 429.
- Type:
- Single Family
- Sq.Ft.:
- 3,581
- Status:
- Active
- Beds:
- 5
- Lot size:
- 1.02 Acres
- Year built:
- 2005
- Baths:
- 3.00
- MLS#:
- G5080485
- Subdivision:
- Arrowtree Reserve Ph Ii Sub
ADDITIONAL INFORMATION
Welcome to Arrowtree Reserve, a community of custom homes set in the tranquil countryside. Beautiful pristine 1 acre homesite on a prominent corner lot with a circular driveway will impress upon arrival. This meticulously maintained 5 bedroom 3 bath home offers everything you expect from a country retreat from the large inviting front porch to an oversized garage with epoxy flooring. Step inside the double doors to a foyer with details such as high ceilings, crown molding and arches. Separate home office with fast fiber optic connections provides modern convenience to today's non commuter. Stunning natural quartz countertops with leather finish are a show stopper! Solid cabinets, induction cooktop, glass tile backsplash and composite sink make this kitchen a dream. Spacious sun filled family room is perfect for holidays and years of memories to be made. Open the glass pocket doors to reveal your very own oasis. This resort style heated pool area was designed by an architectural firm in California. Pool features Tennessee rock around the spill over spa, beach entry along with a baja shelf. Summer has never been so fun! Bright and spacious primary room is comfortable and inviting ensuite with double sinks, shower and jetted tub and custom closet design perfect for king and queen. Additional home features: Roof 2017 * Hybrid Water Heater 2015* Central Vac*Underground Electric dog fence* Bahama Shutters throughout entire home* Water Filtration/Softener* Remote controlled blinds for glass slider and breakfast nook* 1st time on the market - Do not miss your dream come true!
$390,000
3960 Serena Lane Clermont, FL 34711
- Type:
- Single Family
- Sq.Ft.:
- 1,672
- Status:
- Active
- Beds:
- 3
- Lot size:
- 0.13 Acres
- Year built:
- 2014
- Baths:
- 2.00
- MLS#:
- O6190860
- Subdivision:
- Heritage Hills Ph 5c
ADDITIONAL INFORMATION
Heritage Hills is complete with a 55+ lifestyle that is as active as you want to be and is located within 30-50 minutes to local Theme Parks and is less than 45 minutes from Orlando National Airport. This home includes 1672 sq.ft. of living space and is partially furnished with 3 bedrooms, 2baths, and a 2-car garage with epoxy flooring and shelving. The Columbus Model features a Family Room, Dining room, Kitchen with Breakfast nook, granite countertops, island with tiled front which matches the backsplash, stainless steel appliances, expansive counter space and is great for entertaining. The kitchen flows into the Dining Room which opens into the Family room with sliding glass doors that features darkening automatic shades, that will lead you out to the 230 sq.ft. screened enclosed tiled lanai, which you can enjoy a cup of coffee in the mornings or beautiful evenings after a long day with no rear neighbors. The primary bedroom includes two walk-in closets and a master bath with dual sinks, granite countertops and a large walk-in shower. The other 2 bedrooms are on the other side of the home with another full bath. The home has luxury vinyl flooring and Plantation shutters throughout, except for the Kitchen and Bathrooms which are tile. The amenities include a clubhouse with planned activities, fitness center, art and crafts rooms, billiard room, card room and a ballroom for holding events, resort-style swimming pool & spa, professional putting green, tennis courts, shuffleboard, bocce, pickleball, 5+ miles of walking trails, fully maintained lawns, exterior home repainted every 5 to 6 years and a 24/7 manned, gated entrance. There are plenty of restaurants, and shopping/grocery stores nearby, it’s an ideal place to call home.
$350,000
18930 3rd Avenue Clermont, FL 34715
- Type:
- Other
- Sq.Ft.:
- 1,344
- Status:
- Active
- Beds:
- 3
- Lot size:
- 0.34 Acres
- Year built:
- 2004
- Baths:
- 2.00
- MLS#:
- G5080334
- Subdivision:
- Ferndale Sub
ADDITIONAL INFORMATION
Check out this beautiful, renovated 3-bedroom, 2-bath home in Montverde, FL with NO HOA! This home features an open floor plan, providing a spacious living area. The kitchen showcases modern cabinets, subway style backsplash, ceramic farmhouse sink and pantry! The master bedroom offers a private ensuite bath complete with his and hers vanities and beautiful privately situated claw foot tub! The property includes a screened side porch, offering a comfortable outdoor space. The oversized backyard adds to the appeal, providing ample room for outdoor activities. Additionally, the property boasts a 30X24 workshop and 1 additional utility shed, offering convenient storage solutions. This home combines contemporary design with practical amenities. The property is fully fenced with 6' fence, the gate access to the back yard has a 12' gate, perfect for a boat or other larger vehicles! This home is centrally located whether you're in the mood for shopping, dining out or enjoying outdoor activities, there's something for everyone in this vibrant city! This prime Clermont location is near major highways (HWY-50 & Florida's Turnpike) with easy access to Downtown Orlando. For the outdoor lovers; there are numerous parks and recreational areas in Clermont, including Lake Louisa State Park and Waterfront Park, which offer opportunities for hiking, boating and picnicking. Golf enthusiasts can also enjoy several golf courses, such as Legends Golf and Country Club and Sanctuary Ridge Golf Club. You can also find movie theaters, bowling alleys and other entrainment venues within a short drive, providing tons of options for leisure for the whole family! **A/C replaced in 2020 **Roof replaced in 2016 **New appliances 2021** Call for your private shopping today! This home is a must see!
| All listing information is deemed reliable but not guaranteed and should be independently verified through personal inspection by appropriate professionals. Listings displayed on this website may be subject to prior sale or removal from sale; availability of any listing should always be independently verified. Listing information is provided for consumer personal, non-commercial use, solely to identify potential properties for potential purchase; all other use is strictly prohibited and may violate relevant federal and state law. Copyright 2024, My Florida Regional MLS DBA Stellar MLS. |
Clermont Real Estate
The median home value in Clermont, FL is $455,000. This is higher than the county median home value of $215,200. The national median home value is $219,700. The average price of homes sold in Clermont, FL is $455,000. Approximately 59.36% of Clermont homes are owned, compared to 25.54% rented, while 15.1% are vacant. Clermont real estate listings include condos, townhomes, and single family homes for sale. Commercial properties are also available. If you see a property you’re interested in, contact a Clermont real estate agent to arrange a tour today!
Clermont, Florida has a population of 32,217. Clermont is more family-centric than the surrounding county with 28.06% of the households containing married families with children. The county average for households married with children is 22.92%.
The median household income in Clermont, Florida is $57,804. The median household income for the surrounding county is $49,734 compared to the national median of $57,652. The median age of people living in Clermont is 44.2 years.
Clermont Weather
The average high temperature in July is 92.3 degrees, with an average low temperature in January of 47.5 degrees. The average rainfall is approximately 51.9 inches per year, with 0 inches of snow per year.
