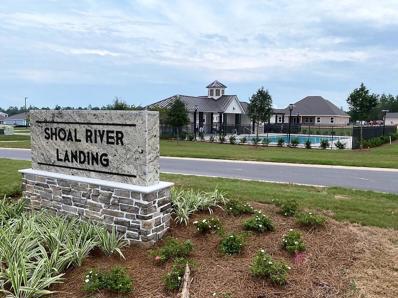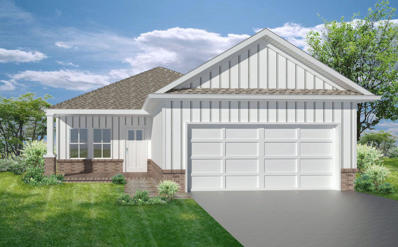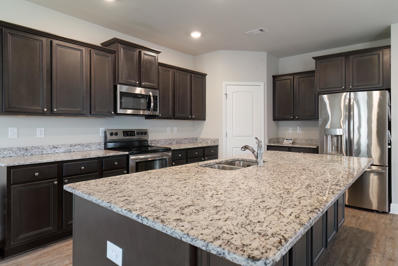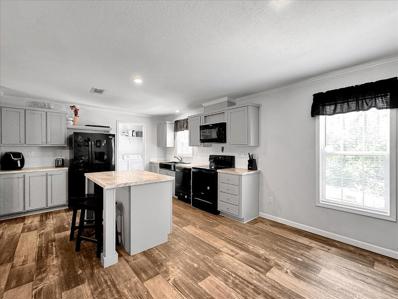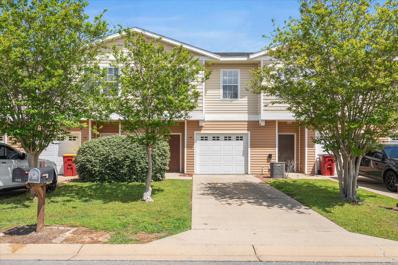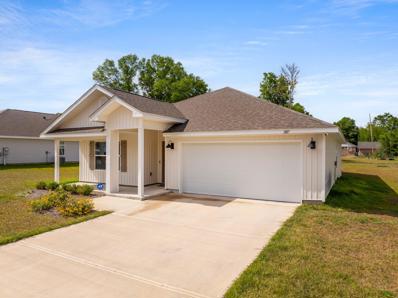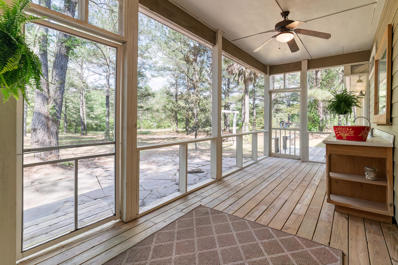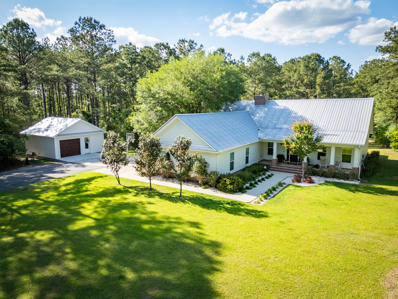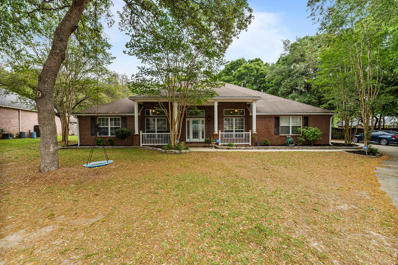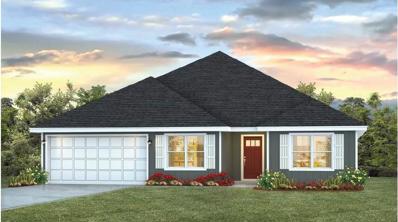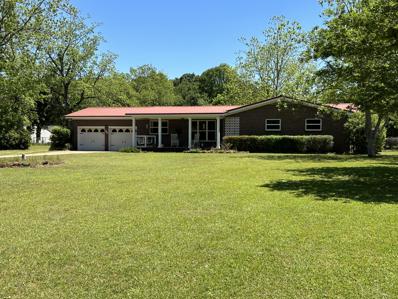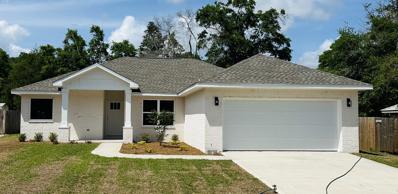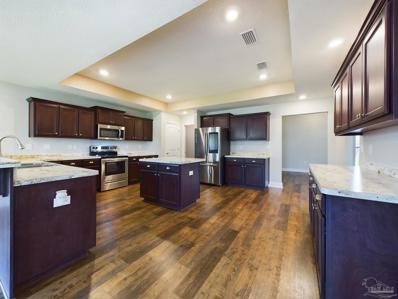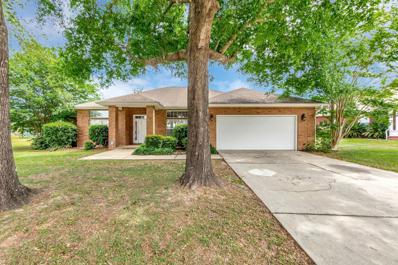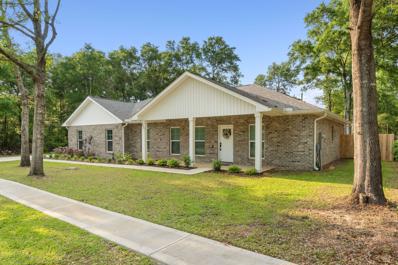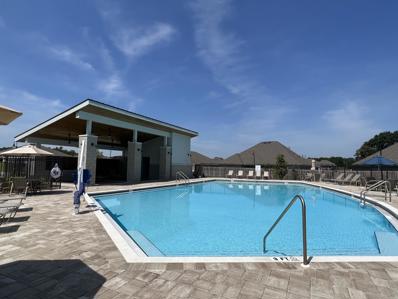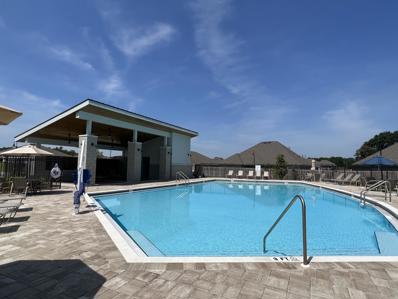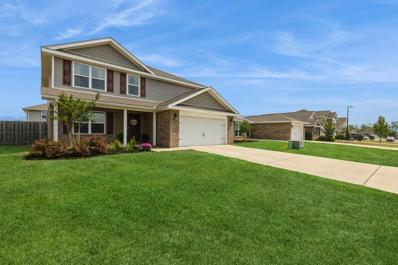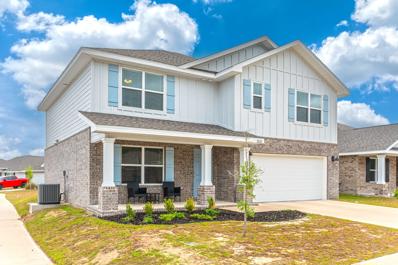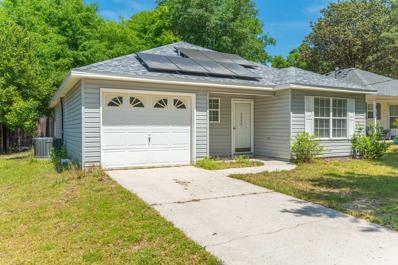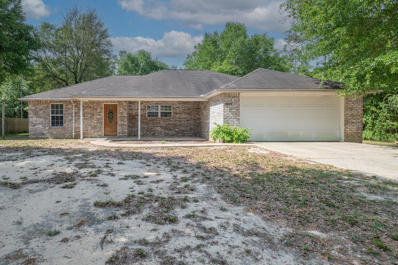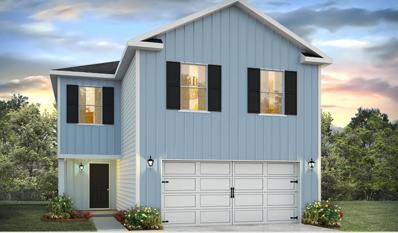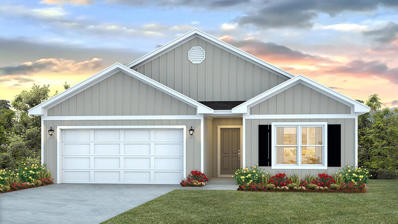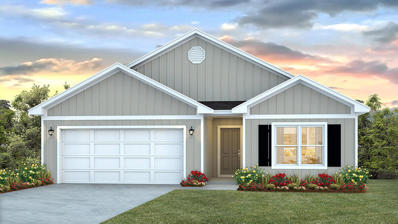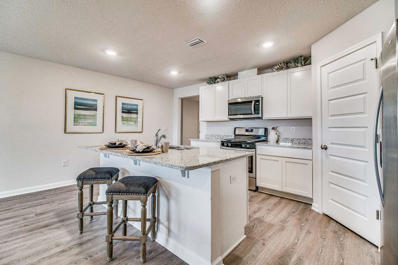Crestview FL Homes for Sale
- Type:
- Single Family-Detached
- Sq.Ft.:
- 1,787
- Status:
- Active
- Beds:
- 4
- Lot size:
- 0.15 Acres
- Year built:
- 2024
- Baths:
- 2.00
- MLS#:
- 949283
- Subdivision:
- SHOAL RIVER LANDING
ADDITIONAL INFORMATION
NEW CONSTRUCTION in Shoal River Landing with a community pool & cabana. This Cali model, one of our most popular models has a fabulous open design for relaxed living. 4 beds, 2 baths, covered patio, 2 car garage & the 'Smart Home Connect' System has a variety of convenient Smart Hm. Devices. Well-designed kitchen features stainless appliances, gorgeous countertops, smooth-top range, built in microwave, quiet dishwasher, corner pantry, island bar, Eye catching wood look flooring & PLUSH carpet in the bedrooms. Bedroom 1 & adjoining bath has a lg. walk-in closet, double granite vanity sinks & lg. shower & much more. STYLISH curb appeal. Easy drive to the airport, military base, beaches at Ft. Walton, Destin & minutes from the popular 'Blackstone Golf Course'.
- Type:
- Single Family-Detached
- Sq.Ft.:
- 1,288
- Status:
- Active
- Beds:
- 3
- Lot size:
- 3.22 Acres
- Year built:
- 2024
- Baths:
- 2.00
- MLS#:
- 949277
- Subdivision:
- METES & BOUNDS
ADDITIONAL INFORMATION
AFFORDABLE NEW CONSTRUCTION WITH ROOM TO ROAM OUTSIDE - Mid July completion this beautiful home features front and rear sitting porches, open family/dining/kitchen area. Raised ceilings and recessed lighting throughout the home, work island with bar seating in kitchen, white shaker cabinets and pantry along with stainless steel appliances and Luxury Vinyl Plank in common areas. Owners suite located off the kitchen, bathroom has double vanities, linen storage plus walk-in closet. Split bedroom plan + laundry room and two car garage. Seller will help with closing costs - call for more details.
- Type:
- Single Family-Detached
- Sq.Ft.:
- 2,796
- Status:
- Active
- Beds:
- 4
- Lot size:
- 0.22 Acres
- Year built:
- 2018
- Baths:
- 4.00
- MLS#:
- 949262
- Subdivision:
- Redstone Commons
ADDITIONAL INFORMATION
Beautiful home just North of I-10 in a 6 year old subdivision. Convenient 3 car front entry garage, walk thru a large laundry room and into the great living space. The beautiful kitchen has a large island with all stainless steel appliances with breakfast room opening up into the great room along with a Formal dining room. The first master bath has a garden tub with separate shower, dual vanity sinks, and a large walk in closet. The 4th bdrm has it's own bathroom and living room for a second master suite or mother-n-law suite. Vinyl flooring with carpet in the bedrooms.
$200,000
4656 Eagle Way Crestview, FL 32539
- Type:
- Mobile Home
- Sq.Ft.:
- 1,512
- Status:
- Active
- Beds:
- 3
- Lot size:
- 0.64 Acres
- Year built:
- 2021
- Baths:
- 2.00
- MLS#:
- 949226
- Subdivision:
- TRIPLE LAKES ESTATES
ADDITIONAL INFORMATION
Here is an exceptional opportunity to own a stunningly affordable home on a large lot in East Crestview! This immaculate 2021 home features 3 bedrooms and 2 full bathrooms, offering a modern and comfortable living experience. No HOA and no flood insurance required! Located in a prime location on a large lot with convenient access to I-10, Highway 90, and 285, you'll have a quick and easy commute to Eglin Air Force Base and Duke Field, as well as an abundance of local attractions. You're also just a short drive from the world-famous beaches of the Emerald Coast! Step inside to discover a thoughtfully designed interior with an open floor plan that embraces both style and functionality. The spacious kitchen is adorned with a charming kitchen island, creating a central hub for family gatherings or entertaining guests. Large windows throughout the home allow an abundance of natural light to flood the living spaces, creating a warm and inviting atmosphere.
- Type:
- Single Family-Attached
- Sq.Ft.:
- 1,597
- Status:
- Active
- Beds:
- 3
- Year built:
- 2007
- Baths:
- 2.00
- MLS#:
- 946528
- Subdivision:
- IRON HORSE T/H PH I
ADDITIONAL INFORMATION
Take a look at this 2007 move-in ready townhome! This remarkable property strikes the perfect balance between modern convenience and comfortable living, with easy access to I-10 and Hwy 85, ensuring an effortless daily commute. The well-thought-out floor plan places all three bedrooms on the upper level, ensuring privacy and separation from the living areas. Natural light floods the living spaces, thanks to well-placed windows. The kitchen boasts laminate counters and wood cabinets that offer both functionality and style. The master bathroom boasts a shower/tub combo and dual vanities. The second full bathroom features a convenient shower/tub combo, accommodating the diverse needs of your household. With a 1 car garage, you'll find parking and storage are hassle-free. This townhome's location is conveniently situated near schools, hospitals, shopping centers, and dining. Additionally, it's close to from Duke Field and Eglin Air Force Base, making it an ideal choice for military personnel and their families. Don't miss out on this opportunity to own this move-in ready townhome. Qualifies for all financing types. Call for more information.
$329,899
3107 Van Day Way Crestview, FL 32539
- Type:
- Single Family-Detached
- Sq.Ft.:
- 1,768
- Status:
- Active
- Beds:
- 4
- Lot size:
- 0.25 Acres
- Year built:
- 2023
- Baths:
- 2.00
- MLS#:
- 949180
- Subdivision:
- THE GROVE
ADDITIONAL INFORMATION
This Home located in FAST growing Crestview was built in 2023. It is an easy drive to the airport, military base, and the beaches of fort walton beach destin while being within minutes of the popular ''Blackstone Golf Course''. This home has a fabulous open design for relaxed living. 4 bedrooms, 2 baths, a covered patio, 2 car garage, and a smart home connect system. The incredibly well designed kitchen features stainless steel appliances, smooth top range, built in microwave, a quiet dishwasher, a corner pantry, island bar, and even a separated space that could be used as a coffee hutch/ home bar. With eye catching wood look flooring and plush carpet in the bedrooms. This home has stylish curb appeal and is completely turn key for the next home owner. Call Today for a showing.
- Type:
- Single Family-Detached
- Sq.Ft.:
- 2,480
- Status:
- Active
- Beds:
- 3
- Lot size:
- 27.45 Acres
- Year built:
- 2007
- Baths:
- 3.00
- MLS#:
- 949176
- Subdivision:
- METES & BOUNDS
ADDITIONAL INFORMATION
Welcome to this beautiful property, where you can find peace and quiet living, blending perfectly with the lifestyle you desire. Nestled on 27.45 acres of breathtaking land adorned with nearly 50 blueberry bushes and assorted fruit trees, this property is a sanctuary of natural beauty. Enter into a home that feels like it's straight out of a romantic story. Spanning approximately 2,480 square feet, the residence is designed to embrace outdoor living, featuring an exquisite screened-in back porch that invites moments of serenity. With its warm and inviting ambiance, this home truly embodies the essence of comfort. However, this property offers more than just a charming home. It includes a large enclosed pole barn, perfect for storage, with an air-conditioned office space that can be adapted for different purposes. Next to the pole barn, there's a covered area for storing equipment and supplies, highlighting the practicality of this homestead. Adding to its appeal, a separate office building, also fully air-conditioned, presents an ideal setting for professionals or entrepreneurs. Complete with a covered storage area, it offers convenience and functionality for business operations. As you explore further, you'll discover additional amenities, including a chicken coop and various other features that promise to leave you in awe. This property offers more than just a place to live; it's a complete lifestyle retreat waiting for you to discover firsthand.
- Type:
- Single Family-Detached
- Sq.Ft.:
- 2,694
- Status:
- Active
- Beds:
- 3
- Year built:
- 2016
- Baths:
- 2.00
- MLS#:
- 949172
- Subdivision:
- METES & BOUNDS
ADDITIONAL INFORMATION
This exceptional property goes beyond the ordinary, boasting unique features that add character and style to daily life. It's not just a house; it's a perfect setting for family celebrations, from birthday parties to reunions, offering an unmatched atmosphere. Be greeted by stately brick entry columns embellished with an iron gate, imparting both privacy and timeless charm. Create magical moments under the starlit sky with a fire bowl and grill, perfect for hosting unforgettable gatherings in your outdoor oasis. Indulge in the tranquil comfort of your primary bedroom, where you can unwind beside the gentle warmth of the fireplace. Or embrace the rustic allure of the wood-burning fireplace in the living room, complete with the convenience of a propane starter. Additionally, the home has a functional early 1900s cast iron stove, sure to spark conversations and add character to your space. Discover bedrooms exquisitely crafted for quaint elegance, comfort, and privacy. The open floor plan of this home fosters an atmosphere where family moments and cherished memories are effortlessly cultivated. Additionally, a separate office space is provided, catering to individuals who work from home or seek a dedicated area for family business matters. Prepare to be amazed as this property delivers the WOW factor. With a detached 25 x 25 garage featuring a generous 10-foot ceiling height, there's ample space for storage, hobbies, or creating your own personal retreat. The pool house, complete with a covered patio, is meticulously designed to harmonize with the main residence, ensuring a seamless and visually pleasing aesthetic. Plus, the future pool site has already been identified, promising an effortless integration of your dream oasis. Get ready to nurture your green thumb with the 24 x 25 greenhouse slab, awaiting your greenhouse construction plans. Step into luxury with this exceptional high-end property, featuring lavish amenities and meticulously crafted details to elevate your lifestyle. Welcome to refined living.
- Type:
- Single Family-Detached
- Sq.Ft.:
- 2,877
- Status:
- Active
- Beds:
- 5
- Lot size:
- 0.39 Acres
- Year built:
- 2002
- Baths:
- 3.00
- MLS#:
- 948945
- Subdivision:
- ROYAL OAKS S/D
ADDITIONAL INFORMATION
Beautiful 5 bedroom, 3 full bath home. Stylish crown molding complimenting 10 ft+ ceilings. Chef's style kitchen, SS appliances, tall cabinet, gas stove, dbl oven & more. Tiled flooring in wet areas. Large master bath with garden tub, separate shower, double vanities & large walk-in closet. Enclosed, attached patio compliments the back of the home, with fully screened walls. Direct access to a full bathroom from inside the patio & a large gazebo in the center makes the back yard perfect for entertaining. There's even a storage shed & a brick building that could be used as shop or convert to a small apartment. Quiet subdivision with no HOA. Red lights at Live Oak Church Rd and John King intersections make access to & from Hwy 85 convenient. Seller to pay for new roof once under contract.
$384,900
524 Mary Lou Way Crestview, FL 32539
- Type:
- Single Family-Detached
- Sq.Ft.:
- 2,495
- Status:
- Active
- Beds:
- 5
- Lot size:
- 0.24 Acres
- Year built:
- 2024
- Baths:
- 3.00
- MLS#:
- 936558
- Subdivision:
- Shoal River Landing Phase 3A
ADDITIONAL INFORMATION
ALMOST COMPLETE & MOVE IN READY in desirable Shoal River Landing Ph. 2: Community pool, cabana, sidewalks, & underground utilities. The Sawyer, GORGEOUS 5 bed, 3 bath, relaxed open design, covered patio & 2 car garage. Latest in wood-look flooring & Frieze carpet in the bedrooms. Beautiful kitchen with lg. island bar, granite counter tops, stainless appliances, smooth top range, built in microwave, lg. pantry, nice breakfast nook & separate dining area. Bedroom #1 & the beautiful adjoining bath features: beautiful granite, double vanity, lg. walk-in closet. Smart Home Connect system includes several convenient Devices. Stylish, durable Hardie exterior gives clean lines & a striking curb appeal. Easy drive to the airport, military base, beaches at Ft. Walton, Destin & minutes to golfing.
- Type:
- Single Family-Detached
- Sq.Ft.:
- 1,646
- Status:
- Active
- Beds:
- 3
- Lot size:
- 0.78 Acres
- Year built:
- 1965
- Baths:
- 2.00
- MLS#:
- 948128
- Subdivision:
- METES & BOUNDS
ADDITIONAL INFORMATION
Back on the market at no fault of the seller. Welcome to your dream home! Imagine sitting on the porch, taking in the stunning view of this 3/4 +/- acre lot. This beautiful 3 bedroom brick home with a metal roof boasts a double garage, a barn, and even a she shed - everything you need for the ultimate lifestyle. And the best part? It's located on the desirable North end of town. Don't miss out on this incredible opportunity.
- Type:
- Single Family-Detached
- Sq.Ft.:
- 1,583
- Status:
- Active
- Beds:
- 4
- Lot size:
- 0.24 Acres
- Year built:
- 2024
- Baths:
- 2.00
- MLS#:
- 948604
- Subdivision:
- SPRING HOLLOW ESTATES
ADDITIONAL INFORMATION
This brand new home is now complete. This home has no homeowners association fees, Low county taxes. The builder offers a TEN year structural warranty and a 2 year systems warranty. A spacious four bedroom, 2 full bathroom with an open concept living and dining area. Laminate Flooring Throughout. NO Carpet. White shaker cabinets throughout and quartz countertops. Bedrooms have ceiling fans. Two car garage with opener. Large backyard and covered from and back porches. Seller will pay $6000 towards buyers closing costs, which for most buyers will cover the closing costs on the property. Many VA buyers can bring $0 to closing with use of preferred lender. Reach out today for more information.
- Type:
- Single Family
- Sq.Ft.:
- 2,962
- Status:
- Active
- Beds:
- 4
- Lot size:
- 0.35 Acres
- Year built:
- 2020
- Baths:
- 3.00
- MLS#:
- 644930
- Subdivision:
- Willow Creek Plantation
ADDITIONAL INFORMATION
Located in a quiet cul-de-sac, this beautiful 4-bedroom, 2.5-bathroom residence combines modern design with comfort and convenience. As you walk in the front door, you're greeted by an airy ambiance accentuated by high ceilings and abundant natural light, courtesy of strategically placed windows that frame picturesque views of the surrounding areas. The sleek and stylish kitchen is a chef's dream, featuring high-end appliances, ample counter space, and a convenient island for meal preparation. Adjacent to the kitchen, the spacious living area offers a cozy atmosphere, perfect for relaxing with loved ones or hosting gatherings. Discover the serene master suite, complete with a luxurious en-suite bathroom, providing a peaceful retreat at the end of the day. Three additional bedrooms offer flexibility for guests, family members, or home offices, each appointed with comfort and functionality in mind. Outside, the expansive backyard boasts a covered porch, providing the perfect spot for enjoying the Florida weather year-round. Additionally, a shed offers convenient storage space for outdoor equipment, ensuring a clutter-free environment. Residents enjoy exclusive access to the sparkling community pool, perfect for cooling off on hot summer days or lounging with neighbors and friends. RV Hookups are conveniently located at the side of the house. Located in the vibrant, growing community of Crestview, this home offers easy access to parks, schools, shopping, dining, and entertainment options. Plus, with its proximity to major highways, commuting to neighboring cities is a breeze. Experience the epitome of contemporary living in Crestview – schedule a showing today and make this stunning home yours!
- Type:
- Single Family-Detached
- Sq.Ft.:
- 2,294
- Status:
- Active
- Beds:
- 4
- Lot size:
- 0.25 Acres
- Year built:
- 2011
- Baths:
- 2.00
- MLS#:
- 948855
- Subdivision:
- CHANAN ESTATES
ADDITIONAL INFORMATION
Come explore this all-brick contemporary home, ideally situated near Eglin Air Force Base, Duke Field, and just a short 30 minute drive to some of the world's most stunning beaches! Step onto the covered front porch adorned with stately columns and immerse yourself in the charm of this thoughtfully designed residence. The living areas feature 10' ceilings creating an airy ambiance throughout. The heart of the home is the expansive kitchen featuring a pantry, breakfast bar, and ample space for casual dining. Cozy up by the fireplace in the living room, or retreat to the serenity of the primary bedroom, complete with an en suite bathroom boasting a jacuzzi tub, dual vanity, and separate shower. A spacious walk-in closet and adjacent laundry room add convenience to everyday living. Step outside to the rear covered screened patio perfect for unwinding and enjoying the outdoors. This remarkable home offers the ideal blend of comfort, style, and convenience!
- Type:
- Single Family-Detached
- Sq.Ft.:
- 1,906
- Status:
- Active
- Beds:
- 4
- Year built:
- 2022
- Baths:
- 2.00
- MLS#:
- 948212
- Subdivision:
- GARDEN CITY
ADDITIONAL INFORMATION
NO HOA! This meticulously maintained, 4-bedroom, 2-bathroom brick home is a true testament to quality craftsmanship and modern living. Within 40 min. from Eglin AFB and beaches! NO neighbors on the left side of the property, this 2022 built home is impeccably maintained. Seller Upgrades Included: complete reverse osmosis water system, privacy fence, and a chicken coop, large backyard with room for a pool.Two-Car Garage, Open Floor Plan: Ideal for entertaining, with seamless flow between the kitchen, living, and dining areas. Modern Kitchen: Stainless steel appliances, matte black Delta faucets, ceramic farmhouse sink, and sleek grey cabinets with soft-close drawers and doors. Easy access to essential amenities such as grocery stores, restaurants, schools, banks, and the local library.
$356,900
4620 Naval Court Crestview, FL 32539
- Type:
- Single Family-Detached
- Sq.Ft.:
- 1,830
- Status:
- Active
- Beds:
- 4
- Year built:
- 2024
- Baths:
- 2.00
- MLS#:
- 948736
- Subdivision:
- PATRIOT RIDGE
ADDITIONAL INFORMATION
NEW PHASE, NEW CONSTRUCTION, in PATRIOT RIDGE with a Community POOL, Cabana, sidewalks, underground utilities. The 'Cali' one of our most popular plans with: 4 beds, 2 baths, covered back patio & 2 car garage. FABULOUS Open Design for relaxed living. Well-designed kitchen, Quartz countertops, Stainless appliances, Lg. Island bar, smooth top range, built in microwave, quiet dishwasher. Stunning wood-look flooring, PLUSH carpet in the bedrooms & the Smart Home 'Connect' System includes several awesome convenient devices. Bedroom 1 & adjoining bath provide a lg. walk-in closet, lg. linen closet, beautiful double vanity sinks, separate tub & shower. Stylish home, GREAT curb appeal, and easy drive to the airport, military base, beaches at Ft. Walton, Destin area & just minutes to golfing.
$356,900
4618 Naval Court Crestview, FL 32539
- Type:
- Single Family-Detached
- Sq.Ft.:
- 1,830
- Status:
- Active
- Beds:
- 4
- Year built:
- 2024
- Baths:
- 2.00
- MLS#:
- 948734
- Subdivision:
- PATRIOT RIDGE
ADDITIONAL INFORMATION
NEW PHASE, NEW CONSTRUCTION, in PATRIOT RIDGE with a Community POOL, Cabana, sidewalks, underground utilities. The 'Cali' one of our most popular plans with: 4 beds, 2 baths, covered back patio & 2 car garage. FABULOUS Open Design for relaxed living. Well-designed kitchen, Quartz countertops, Stainless appliances, Lg. Island bar, smooth top range, built in microwave, quiet dishwasher. Stunning wood-look flooring, PLUSH carpet in the bedrooms & the Smart Home 'Connect' System includes several awesome convenient devices. Bedroom 1 & adjoining bath provide a lg. walk-in closet, lg. linen closet, beautiful double vanity sinks, separate tub & shower. Stylish home, GREAT curb appeal, and easy drive to the airport, military base, beaches at Ft. Walton, Destin area & just minutes to golfing.
$415,900
832 Moorhen Way Crestview, FL 32539
- Type:
- Single Family-Detached
- Sq.Ft.:
- 2,763
- Status:
- Active
- Beds:
- 5
- Lot size:
- 0.14 Acres
- Year built:
- 2019
- Baths:
- 3.00
- MLS#:
- 948581
- Subdivision:
- Redstone Commons
ADDITIONAL INFORMATION
' Seller concessions being offered' Step right into this delightful 5-bedroom, 2.5-bathroom haven nestled in the charming Redstone Commons neighborhood! You'll fall in love with its inviting atmosphere and features, like the sleek granite countertops and stainless steel appliances in the spacious kitchen. Downstairs, there's a versatile office space, a handy half bathroom for guests, a cozy living room, and a peaceful master bedroom and bathroom. Upstairs, a spacious family room, perfect for entertaining. And don't forget about the four additional bedrooms and another beautifully appointed bathroom! Outside, the upgraded covered patio with elegant brick pavers leads to a serene oasis complete with an above-ground pool - the ideal spot for unwinding and enjoying the sunshine. Take advantage of the neighborhood pool with its covered clubhouse, playground, and outdoor kitchen. And for your furry friends, there's even a dedicated dog park where they can frolic to their heart's content. This home strikes the perfect balance between luxury and comfort, making it a haven for families and entertainers alike. Welcome to Redstone Commons!
- Type:
- Single Family-Detached
- Sq.Ft.:
- 2,546
- Status:
- Active
- Beds:
- 5
- Lot size:
- 0.15 Acres
- Year built:
- 2022
- Baths:
- 3.00
- MLS#:
- 948707
- Subdivision:
- Patriot Ridge
ADDITIONAL INFORMATION
Like brand new home without the headache of the building process including build time or unexpected build delays. Assumable mortgage eligible. Clean and stunning 5 Bedroom 3 bath home offering easy commute to the local bases, beaches, and shopping centers. Open floor plan great for entertaining family and friends including a spacious kitchen with ample cabinet and granite space to meet all your cooking needs. Kitchen overlooks into the living room so everyone can still talk and be together. Counter can also be used as extra seating. 2 walk in closets in the master bedroom, dual granite vanity, separate shower. Additional bedrooms are spacious and great for the kids or additional guest rooms. Enjoy the Patriot Ridge community pool without the headache of doing your very own pool maintenance and repairs. Please inquire for the VA assumable mortgage details.
- Type:
- Single Family-Detached
- Sq.Ft.:
- 1,144
- Status:
- Active
- Beds:
- 3
- Year built:
- 2000
- Baths:
- 2.00
- MLS#:
- 948714
- Subdivision:
- OAKDALE MINI FARMS
ADDITIONAL INFORMATION
Welcome home, first-time buyers! Nestled on a flat lot, this charming residence offers the perfect blend of convenience and comfort. Situated just minutes from local schools, a variety of stores, and essential gas stations, you'll find everything you need within easy reach. Step inside and discover a home designed with your lifestyle in mind. The layout is complemented by washer and dryer hookups located within the home, adding practicality to your daily routine. Outside, the covered front patio provides a serene spot for morning coffees or relaxed evenings, sheltered from the elements. One of the highlights of this property is the expansive fenced backyard—ideal for pet owners. Your furry friends will love the freedom and security of this private space, Additionally, this home is equipped with solar panels, accompanied by an assumable loan, allowing you to manage energy costs effectively while contributing to a greener environment.
- Type:
- Single Family-Detached
- Sq.Ft.:
- 1,478
- Status:
- Active
- Beds:
- 3
- Lot size:
- 0.32 Acres
- Year built:
- 2005
- Baths:
- 2.00
- MLS#:
- 942949
- Subdivision:
- TRIPLE LAKES ESTATES
ADDITIONAL INFORMATION
*** The Sellers are offering a $5k credit toward Buyer closing costs. *** Escape to the serene countryside of north Crestview, where this charming 3-bedroom, 2-bath, brick home awaits. Perfectly positioned for effortless commuting to bases, beaches, schools, and shopping, this residence offers the ideal blend of convenience and tranquility. Step inside to find neutral paint throughout and an inviting open, split floor plan, creating a warm and welcoming atmosphere. The generously sized living room, adorned with doors leading out to the expansive backyard overlooking the picturesque woods, provides the perfect setting for both relaxation and entertainment. The well-appointed kitchen boasts a breakfast bar, pantry, ample cabinet and counter space, and stainless appliances, including a sleek flat cooktop stove. Adjacent is a formal dining area, ideal for hosting intimate gatherings or family meals. With a split floorplan one can retreat to the master bedroom, complete with its own en suite featuring a double vanity, large jetted tub, walk-in shower, and spacious walk-in closet, offering a private sanctuary for relaxation and rejuvenation. Two guest rooms share a full guest bath, providing comfortable accommodations for family and visitors. Convenience meets functionality with a dedicated laundry room and a 2-car garage, ensuring practicality for daily living. Embrace the tranquility and beauty of country living while enjoying easy access to all the amenities of modern life. Schedule your viewing today and seize the opportunity to make this peaceful retreat your own. Your ideal lifestyle awaits in north Crestview!
$353,900
3055 Jane Lane Crestview, FL 32539
- Type:
- Single Family-Detached
- Sq.Ft.:
- 1,999
- Status:
- Active
- Beds:
- 4
- Lot size:
- 0.18 Acres
- Year built:
- 2024
- Baths:
- 3.00
- MLS#:
- 948682
- Subdivision:
- ROYAL ESTATES S/D
ADDITIONAL INFORMATION
AWESOME SOUGHT AFTER SPACIOUS 2 story OPEN DESIGN in Royal Estates Community. The Aisle model, a desirable relaxed open concept great for entertaining. Well-designed kitchen with all stainless appliances, GRANITE counter tops, undermount sink, built in microwave, quiet dishwasher, pantry, smooth-top range & lg. island bar. The 2nd floor hosts spacious bedroom 1 with adjoining beautiful bath, featuring double granite vanity, nice extra storage & lg. shower. Striking wood-look flooring & plush carpet in the bedrooms. The Smart Home Connect System is also included with several convenient devises. Stylish traditional home with classic clean lines in a convenient fast growing area. Easy drive to the airport, military base, beaches at Ft. Walton, Destin & minutes to 'Blackstone Golf Course.'
$344,900
3059 Jane Lane Crestview, FL 32539
- Type:
- Single Family-Detached
- Sq.Ft.:
- 1,787
- Status:
- Active
- Beds:
- 4
- Lot size:
- 0.17 Acres
- Year built:
- 2024
- Baths:
- 2.00
- MLS#:
- 948681
- Subdivision:
- Royal Estates
ADDITIONAL INFORMATION
Welcome to Royal Estates! This highly desirable Cali model, one of our most popular floorplans with a fabulous open design for relaxed living. 4 beds, 2 baths, covered patio, 2 car garage & the 'Smart Home Connect' System has a variety of convenient Smart Hm. Devices. Well-designed kitchen features stainless appliances, gorgeous granite, smooth-top range, built in microwave, quiet dishwasher, corner pantry, island bar, striking wood-look flooring throughout & PLUSH carpet in the bedrooms. Bedroom 1 & adjoining bath has a lg. walk-in closet, + extra storage double granite vanity sinks & lg. shower. Sharp curb appeal with nice clean lines. Easy access to the airport, military base, beaches at Ft. Walton, Destin & minutes from the popular Blackstone Golf Course.
$344,900
3063 Jane Lane Crestview, FL 32539
- Type:
- Single Family-Detached
- Sq.Ft.:
- 1,787
- Status:
- Active
- Beds:
- 4
- Lot size:
- 0.16 Acres
- Year built:
- 2024
- Baths:
- 2.00
- MLS#:
- 948680
- Subdivision:
- Royal Estates
ADDITIONAL INFORMATION
Welcome to Royal Estates! This highly desirable Cali model, one of our most popular floorplans with a fabulous open design for relaxed living. 4 beds, 2 baths, covered patio, 2 car garage & the 'Smart Home Connect' System has a variety of convenient Smart Hm. Devices. Well-designed kitchen features stainless appliances, gorgeous granite, smooth-top range, built in microwave, quiet dishwasher, corner pantry, island bar, striking wood-look flooring throughout & PLUSH carpet in the bedrooms. Bedroom 1 & adjoining bath has a lg. walk-in closet, + extra storage double granite vanity sinks & lg. shower. Sharp curb appeal with nice clean lines. Easy access to the airport, military base, beaches at Ft. Walton, Destin & minutes from the popular Blackstone Golf Course.
$344,900
3061 Jane Lane Crestview, FL 32539
- Type:
- Single Family-Detached
- Sq.Ft.:
- 1,787
- Status:
- Active
- Beds:
- 4
- Lot size:
- 0.17 Acres
- Year built:
- 2024
- Baths:
- 2.00
- MLS#:
- 948678
- Subdivision:
- Royal Estates
ADDITIONAL INFORMATION
Welcome to Royal Estates! This highly desirable Cali model, one of our most popular floorplans with a fabulous open design for relaxed living. 4 beds, 2 baths, covered patio, 2 car garage & the 'Smart Home Connect' System has a variety of convenient Smart Hm. Devices. Well-designed kitchen features stainless appliances, gorgeous granite, smooth-top range, built in microwave, quiet dishwasher, corner pantry, island bar, striking wood-look flooring throughout & PLUSH carpet in the bedrooms. Bedroom 1 & adjoining bath has a lg. walk-in closet, + extra storage double granite vanity sinks & lg. shower. Sharp curb appeal with nice clean lines. Easy access to the airport, military base, beaches at Ft. Walton, Destin & minutes from the popular Blackstone Golf Course.
Andrea Conner, License #BK3437731, Xome Inc., License #1043756, AndreaD.Conner@Xome.com, 844-400-9663, 750 State Highway 121 Bypass, Suite 100, Lewisville, TX 75067

IDX information is provided exclusively for consumers' personal, non-commercial use and may not be used for any purpose other than to identify prospective properties consumers may be interested in purchasing. Copyright 2024 Emerald Coast Association of REALTORS® - All Rights Reserved. Vendor Member Number 28170

Crestview Real Estate
The median home value in Crestview, FL is $166,700. This is lower than the county median home value of $227,800. The national median home value is $219,700. The average price of homes sold in Crestview, FL is $166,700. Approximately 47.21% of Crestview homes are owned, compared to 40.2% rented, while 12.59% are vacant. Crestview real estate listings include condos, townhomes, and single family homes for sale. Commercial properties are also available. If you see a property you’re interested in, contact a Crestview real estate agent to arrange a tour today!
Crestview, Florida 32539 has a population of 23,159. Crestview 32539 is more family-centric than the surrounding county with 36.82% of the households containing married families with children. The county average for households married with children is 31.04%.
The median household income in Crestview, Florida 32539 is $52,778. The median household income for the surrounding county is $59,955 compared to the national median of $57,652. The median age of people living in Crestview 32539 is 31.8 years.
Crestview Weather
The average high temperature in July is 91.7 degrees, with an average low temperature in January of 36.5 degrees. The average rainfall is approximately 64.7 inches per year, with 0 inches of snow per year.
