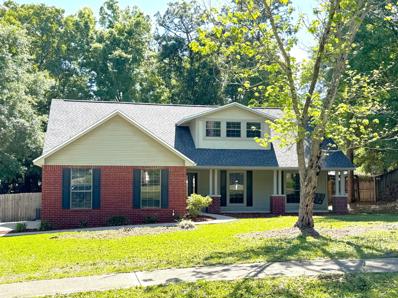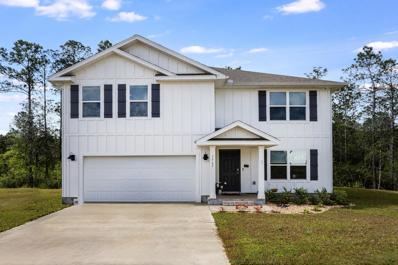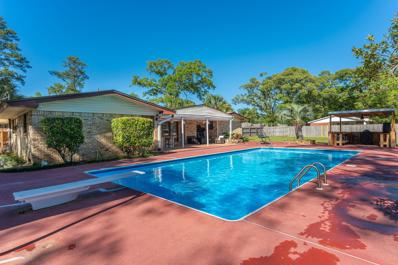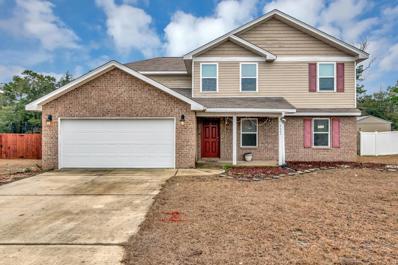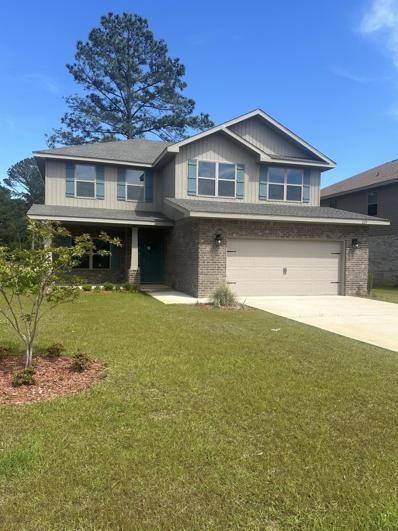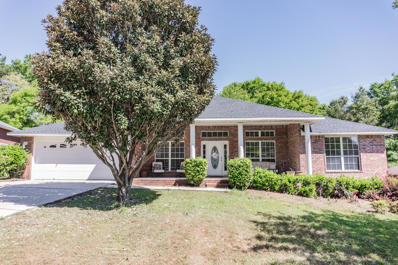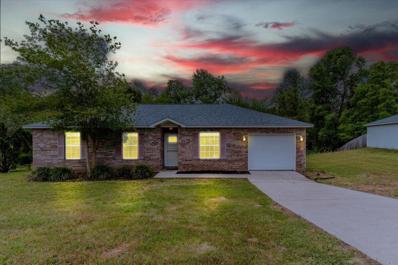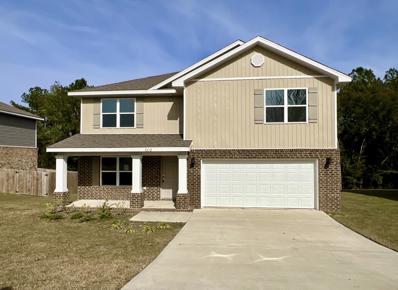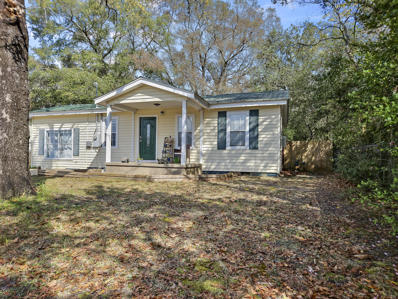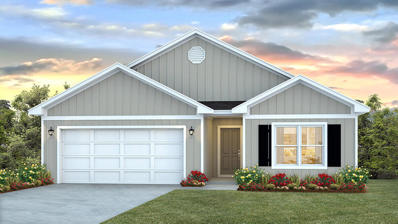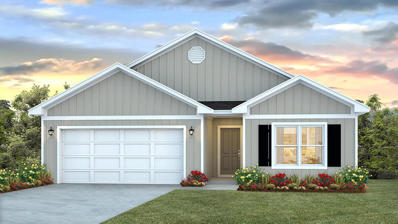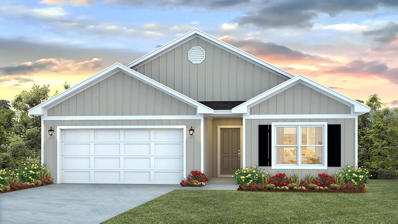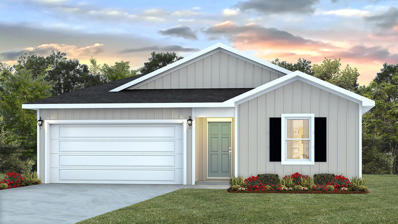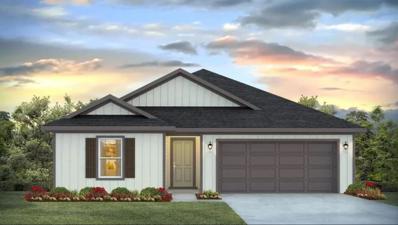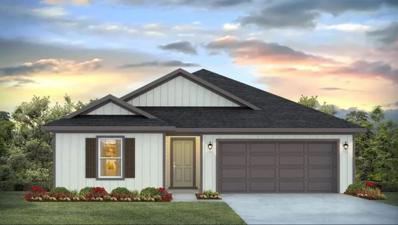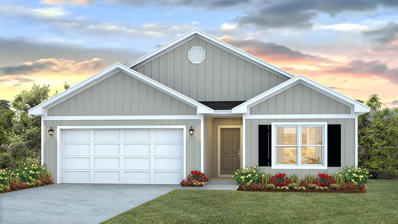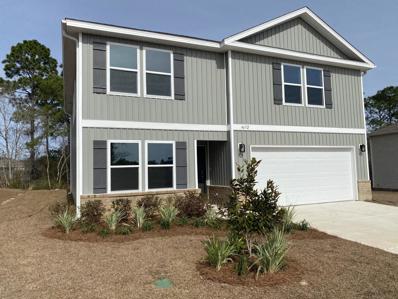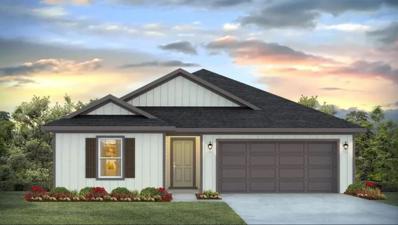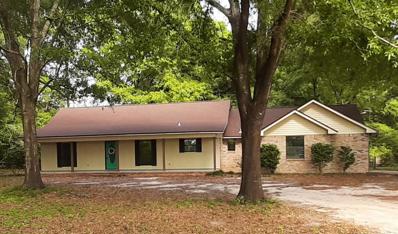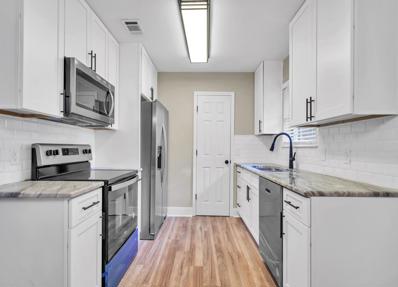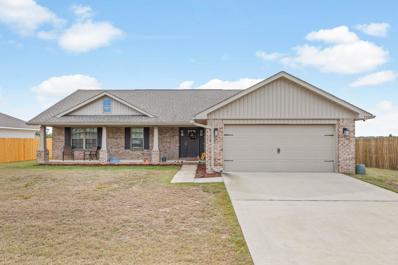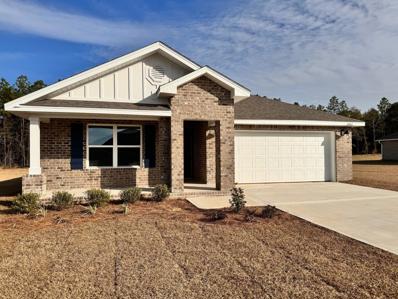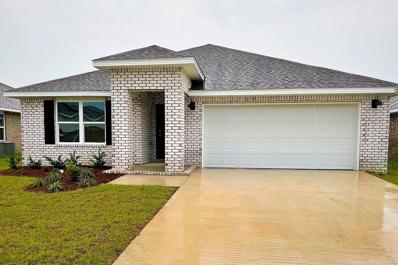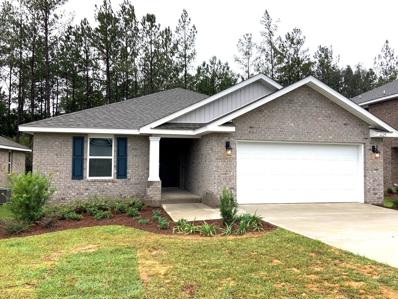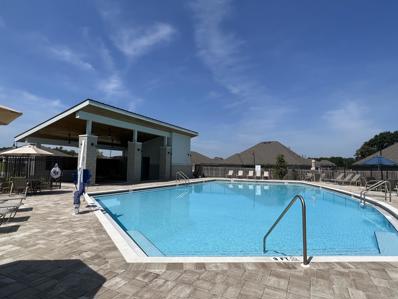Crestview FL Homes for Sale
- Type:
- Single Family-Detached
- Sq.Ft.:
- 2,632
- Status:
- Active
- Beds:
- 5
- Year built:
- 1999
- Baths:
- 3.00
- MLS#:
- 947366
- Subdivision:
- SILVER OAKS PH 1
ADDITIONAL INFORMATION
Beautiful five bedroom, three bathroom home located in beautiful Silver Oaks Sub in Crestview. Nearby super markets and local shopping. This home features a huge backyard with double gate access, plenty room for a workshop and a future pool. beautiful shaded trees throughout subdivision. Home also has a lovely covered patio and front porch. Approx. 45 min. drive to the beach!
- Type:
- Single Family-Detached
- Sq.Ft.:
- 2,626
- Status:
- Active
- Beds:
- 5
- Lot size:
- 0.39 Acres
- Year built:
- 2021
- Baths:
- 3.00
- MLS#:
- 947263
- Subdivision:
- TIMBERLAND RIDGE
ADDITIONAL INFORMATION
This home comes with a 2.75% Assumable VA Loan! Take advantage of the sellers current rate and buy this home with built-in equity! This 5 bedroom, 3 full bath home also has TWO flex spaces to use as an office, lounge, playroom, etc! This home features a large island with breakfast bar, stainless steel appliances, recessed lighting, engineered vinyl plank in main living areas, window treatments, and spacious closets. With 1 bedroom and full bathroom on the main level and 4 bedrooms with 2 full bathrooms upstairs you are sure to have all of the space you need! The laundry room is conveniently located upstairs as well as a second flex space. The house is equipped with security cameras, and whole house gutters. Imagine your evenings on the front or back porch relaxing after a long day!
$499,900
340 Adams Drive Crestview, FL 32536
- Type:
- Single Family-Detached
- Sq.Ft.:
- 2,405
- Status:
- Active
- Beds:
- 4
- Lot size:
- 1.06 Acres
- Year built:
- 1965
- Baths:
- 4.00
- MLS#:
- 947298
- Subdivision:
- ADAMS POWELL
ADDITIONAL INFORMATION
Explore this beautiful 1-acre property featuring a 2,405 square ft. main house with 3 bedrooms and 3 baths, along with a charming guest house offering 1 bed and 1 full bath, all surrounding a delightful in-ground pool. Revel in the renovated kitchen, Master Suite, and spacious entertainment room. Outdoor areas beckon for grilling and relaxation. Complete with video security, an electric gate, and ample backyard space. Convenient access from two streets (Adams Dr. & Phillips Dr.).Call today for your private showing or bring your favorite realtor and dive into this oasis to make it your own!
- Type:
- Single Family-Detached
- Sq.Ft.:
- 2,597
- Status:
- Active
- Beds:
- 5
- Year built:
- 2017
- Baths:
- 3.00
- MLS#:
- 940985
- Subdivision:
- Partridge Hills
ADDITIONAL INFORMATION
*Back on market first week of April!* This contemporary 5 bedroom, 2.5 bathroom home is located in South Crestview in Partridge Hills subdivision. As you step inside, you'll notice the spacious floor-plan, just shy of 2,600sf. The largely designed kitchen offers plenty of cabinet storage, including a pantry and stainless steel appliances. The master bedroom provides privacy with it being on the first floor, while the other bedrooms can be found upstairs. A bonus room can be utilized as an office, extra storage space, children's playroom and so much more. The fenced-in backyard has enough room to entertain gatherings and keeping your pets secured. The home is conveniently located close to schools, shopping, restaurants, and military bases. Dont miss this opportunity to own a home that has been well kept and in a great location with low county taxes! Schedule your showing today!
- Type:
- Single Family-Detached
- Sq.Ft.:
- 2,628
- Status:
- Active
- Beds:
- 5
- Year built:
- 2023
- Baths:
- 4.00
- MLS#:
- 923608
- Subdivision:
- Ridgeway Landing Phase 1
ADDITIONAL INFORMATION
THis 2 story 4 sided brick home is ready for your family with 5 bedrooms and 3.5 bathrooms! The master is on the first floor with other 4 bedrooms and a bonus room on the second. Bedrooms and stairs are carpeted with all other floors upgraded with LVP. The kitchen features a granite topped island looking out into the family room. The master bath has dual vanities and a large walk in closet and has been upgraded with a separate walk in shower and garden tub. The 4 bedrooms upstairs are very spaciuos as well as the bonus room. The laundry room is situated on the second floor with washer/dryer hook up. THis home comes with stainless steel microwave, dishwasher and smooth top electric stove. The front porch is covered and the yard is sodded and comes with sprinklers. A must see!
- Type:
- Single Family-Detached
- Sq.Ft.:
- 3,046
- Status:
- Active
- Beds:
- 4
- Lot size:
- 0.27 Acres
- Year built:
- 2005
- Baths:
- 3.00
- MLS#:
- 947270
- Subdivision:
- FOX VALLEY
ADDITIONAL INFORMATION
Highly desirable Fox Valley Subdivision features 4 Bedroom 3 bathroom brick home in South Crestview! Easy access to all bases, beaches and shopping. Open floor plan, spacious kitchen with center island, formal dining room and Florida room. Over 3000 square feet of living space, 2 car garage, large laundry and so much more. Back deck is perfect for outdoor entertaining. Manicured lawns, flower beds, and a sprinkler system.
$255,000
170 Cabana Way Crestview, FL 32536
- Type:
- Single Family-Detached
- Sq.Ft.:
- 1,180
- Status:
- Active
- Beds:
- 3
- Lot size:
- 0.22 Acres
- Year built:
- 2005
- Baths:
- 2.00
- MLS#:
- 947238
- Subdivision:
- RIDGE CREST PH II
ADDITIONAL INFORMATION
Welcome home! This lovely property features 3 bedrooms, 2 bathrooms, and an inviting open floor plan that maximizes the space for comfortable living. Recent upgrades include a 2024 roof, with the added bonus of solar panels that will be fully paid off at closing, enhancing both sustainability and cost savings. A brand-new electrical box ensures safety and efficiency, while the 3-year-old AC system keeps the home comfortably cool. Conveniently located, this home offers an easy commute to Eglin and Hurlburt Field, as well as nearby shopping centers, making daily tasks and outings a breeze. Step outside onto the deck at the back, where you can relax and enjoy the outdoors in your own private space. Inside, the open floor plan creates a seamless flow between the living, dining, and kitchen areas, making it ideal for both everyday living and entertaining guests. Don't miss out on the opportunity to make this wonderful property your own. Schedule a showing today and discover the comfort and convenience it has to offer!
- Type:
- Single Family-Detached
- Sq.Ft.:
- 2,447
- Status:
- Active
- Beds:
- 5
- Lot size:
- 0.26 Acres
- Year built:
- 2021
- Baths:
- 3.00
- MLS#:
- 939245
- Subdivision:
- LAKERIDGE EST
ADDITIONAL INFORMATION
Don't miss this beautiful HUD owned REO home! Located in the desirable Lakeridge Estates, this 2 story home has 5 bedrooms (one on the first floor) along with a full guest bath on floor one. The master bedroom and master bath along with 3 additional bedrooms, and a full bath are upstairs. Downstairs you will find a den or spare living room, large open great room with Living space, Kitchen with sit down island, and tons of lighting. Upstairs there is a large loft area, the master bedroom and bath, laundry area, and bedrooms. This home is large, accommodating and move in ready condition. FHA IN (Insurable)
- Type:
- Single Family-Detached
- Sq.Ft.:
- 1,338
- Status:
- Active
- Beds:
- 3
- Lot size:
- 0.23 Acres
- Year built:
- 1951
- Baths:
- 2.00
- MLS#:
- 947235
- Subdivision:
- MCCASKILL ADDN
ADDITIONAL INFORMATION
You will need to see this beautifully updated home in central Crestview. Don't let the age fool you! The effective age is 1999 on the county site. Step down into the kitchen with its gorgeous designer backsplash tile, stainless farmhouse sink, newer cabinets and countertops. The dining area is perfect for gathering family and friends. Spacious primary bedroom has a large inviting ensuite bathroom and walk-in closet that will awe you! The backyard has so much space for all of your outdoor needs and a cargo container just in case you need a getaway spot or some extra storage. Metal roof has a warranty in place. Electric panel, wiring, tankless hot water heater and plumbing were replaced by prior owners. *Seller will not review any 'Subject To' offers.
- Type:
- Single Family-Detached
- Sq.Ft.:
- 1,787
- Status:
- Active
- Beds:
- 4
- Year built:
- 2024
- Baths:
- 2.00
- MLS#:
- 947222
- Subdivision:
- Royal Estates
ADDITIONAL INFORMATION
Welcome to Royal Estates! This highly desirable Cali model, one of our most popular floorplans with a fabulous open design for relaxed living. 4 beds, 2 baths, covered patio, 2 car garage & the 'Smart Home Connect' System has a variety of convenient Smart Hm. Devices. Well-designed kitchen features stainless appliances, gorgeous granite, smooth-top range, built in microwave, quiet dishwasher, corner pantry, island bar, striking wood-look flooring throughout & PLUSH carpet in the bedrooms. Bedroom 1 & adjoining bath has a lg. walk-in closet, + extra storage double granite vanity sinks & lg. shower. Sharp curb appeal with nice clean lines. Easy access to the airport, military base, beaches at Ft. Walton, Destin & minutes from the popular Blackstone Golf Course.
- Type:
- Single Family-Detached
- Sq.Ft.:
- 1,787
- Status:
- Active
- Beds:
- 4
- Year built:
- 2024
- Baths:
- 2.00
- MLS#:
- 947221
- Subdivision:
- Royal Estates
ADDITIONAL INFORMATION
Welcome to Royal Estates! This highly desirable Cali model, one of our most popular floorplans with a fabulous open design for relaxed living. 4 beds, 2 baths, covered patio, 2 car garage & the 'Smart Home Connect' System has a variety of convenient Smart Hm. Devices. Well-designed kitchen features stainless appliances, gorgeous granite, smooth-top range, built in microwave, quiet dishwasher, corner pantry, island bar, striking wood-look flooring throughout & PLUSH carpet in the bedrooms. Bedroom 1 & adjoining bath has a lg. walk-in closet, + extra storage double granite vanity sinks & lg. shower. Sharp curb appeal with nice clean lines. Easy access to the airport, military base, beaches at Ft. Walton, Destin & minutes from the popular Blackstone Golf Course.
- Type:
- Single Family-Detached
- Sq.Ft.:
- 1,787
- Status:
- Active
- Beds:
- 4
- Year built:
- 2024
- Baths:
- 2.00
- MLS#:
- 947220
- Subdivision:
- Royal Estates
ADDITIONAL INFORMATION
Welcome to Royal Estates! This highly desirable Cali model, one of our most popular floorplans with a fabulous open design for relaxed living. 4 beds, 2 baths, covered patio, 2 car garage & the 'Smart Home Connect' System has a variety of convenient Smart Hm. Devices. Well-designed kitchen features stainless appliances, gorgeous granite, smooth-top range, built in microwave, quiet dishwasher, corner pantry, island bar, striking wood-look flooring throughout & PLUSH carpet in the bedrooms. Bedroom 1 & adjoining bath has a lg. walk-in closet, + extra storage double granite vanity sinks & lg. shower. Sharp curb appeal with nice clean lines. Easy access to the airport, military base, beaches at Ft. Walton, Destin & minutes from the popular Blackstone Golf Course.
- Type:
- Single Family-Detached
- Sq.Ft.:
- 1,387
- Status:
- Active
- Beds:
- 4
- Year built:
- 2024
- Baths:
- 2.00
- MLS#:
- 947219
- Subdivision:
- ROYAL ESTATES S/D
ADDITIONAL INFORMATION
New Construction going up now in 'Royal Estates'. Fast growing Crestview area. The popular & lovely Freeport model with its fabulous open design makes for easy, comfortable living & entertaining. Well-designed kitchen features stainless appliances, gorgeous granite, smooth-top range, built in microwave, quiet dishwasher, pantry & more. Eye catching wood-look flooring & PLUSH carpet in the bedrooms. The 'Smart Home Connect' System includes a variety of convenient Smart Hm. Devices. Bedroom 1 & adjoining bath offer a lg. walk-in closet, granite countertop & lg. shower. Nice clean lines for a very attractive curb appeal & an easy drive to the airport, military base, beaches at Ft. Walton - Destin & minutes to the popular 'Blackstone Golf Course.'
- Type:
- Single Family-Detached
- Sq.Ft.:
- 2,012
- Status:
- Active
- Beds:
- 5
- Year built:
- 2024
- Baths:
- 3.00
- MLS#:
- 947217
- Subdivision:
- Royal Estates
ADDITIONAL INFORMATION
FABULOUS brand-new design, the ''Lakeside'' floorplan in the Royal Estates Community. Fast Growing Crestview area. This highly desirable new floorplan provides an awesome OPEN concept, no wasted space, 5 beds, 3 baths, nice covered back patio & 2 car garage. Well-designed kitchen with granite countertops, beautiful stainless appliances, smooth top range, quiet dishwasher, built in microwave & a spacious dining area. Striking (EVP) wood look flooring, plush carpet in the bedrooms. The Smart Home Connect System includes several convenient devices. Popular durable Hardieboard exterior adds charm to the classic craftsman exterior. Stylish curb appeal. Easy drive to the airport, military base, beaches at Ft. Walton, Destin & minutes to 'Blackstone Golf Course.
- Type:
- Single Family-Detached
- Sq.Ft.:
- 2,012
- Status:
- Active
- Beds:
- 5
- Year built:
- 2024
- Baths:
- 3.00
- MLS#:
- 947216
- Subdivision:
- Royal Estates
ADDITIONAL INFORMATION
FABULOUS brand-new design, the ''Lakeside'' floorplan in the Royal Estates Community. Fast Growing Crestview area. This highly desirable new floorplan provides an awesome OPEN concept, no wasted space, 5 beds, 3 baths, nice covered back patio & 2 car garage. Well-designed kitchen with granite countertops, beautiful stainless appliances, smooth top range, quiet dishwasher, built in microwave & a spacious dining area. Striking (EVP) wood look flooring, plush carpet in the bedrooms. The Smart Home Connect System includes several convenient devices. Popular durable Hardieboard exterior adds charm to the classic craftsman exterior. Stylish curb appeal. Easy drive to the airport, military base, beaches at Ft. Walton, Destin & minutes to 'Blackstone Golf Course.
- Type:
- Single Family-Detached
- Sq.Ft.:
- 1,787
- Status:
- Active
- Beds:
- 4
- Year built:
- 2024
- Baths:
- 2.00
- MLS#:
- 947224
- Subdivision:
- Royal Estates
ADDITIONAL INFORMATION
Welcome to Royal Estates! This highly desirable Cali model, one of our most popular floorplans with a fabulous open design for relaxed living. 4 beds, 2 baths, covered patio, 2 car garage & the 'Smart Home Connect' System has a variety of convenient Smart Hm. Devices. Well-designed kitchen features stainless appliances, gorgeous granite, smooth-top range, built in microwave, quiet dishwasher, corner pantry, island bar, striking wood-look flooring throughout & PLUSH carpet in the bedrooms. Bedroom 1 & adjoining bath has a lg. walk-in closet, + extra storage double granite vanity sinks & lg. shower. Sharp curb appeal with nice clean lines. Easy access to the airport, military base, beaches at Ft. Walton, Destin & minutes from the popular Blackstone Golf Course.
- Type:
- Single Family-Detached
- Sq.Ft.:
- 2,325
- Status:
- Active
- Beds:
- 4
- Lot size:
- 0.26 Acres
- Year built:
- 2024
- Baths:
- 3.00
- MLS#:
- 947202
- Subdivision:
- Partridge Hills
ADDITIONAL INFORMATION
4/2 Plus Bonus Room! NEW Construction! Complete and Move in Ready! Settle down in this remarkable 2 story. This open floor plan creates an abundance of space with lots of natural lighting. The kitchen features stainless steel appliances, a kitchen island, and an ample amount of cabinet space for all your organizational needs. Bonus room or office-ready space downstairs, This home has plenty of space to meet the needs of your family! Located in South Crestview with easy access to Hwy 85, Hwy 90, and I-10 giving various options for shopping, restaurants, military bases, and beaches.
- Type:
- Single Family-Detached
- Sq.Ft.:
- 2,012
- Status:
- Active
- Beds:
- 5
- Year built:
- 2024
- Baths:
- 3.00
- MLS#:
- 947214
- Subdivision:
- Royal Estates
ADDITIONAL INFORMATION
FABULOUS brand-new design, the ''Lakeside'' floorplan in the Royal Estates Community. Fast Growing Crestview area. This highly desirable new floorplan provides an awesome OPEN concept, no wasted space, 5 beds, 3 baths, nice covered back patio & 2 car garage. Well-designed kitchen with granite countertops, beautiful stainless appliances, smooth top range, quiet dishwasher, built in microwave & a spacious dining area. Striking (EVP) wood look flooring, plush carpet in the bedrooms. The Smart Home Connect System includes several convenient devices. Popular durable Hardieboard exterior adds charm to the classic craftsman exterior. Stylish curb appeal. Easy drive to the airport, military base, beaches at Ft. Walton, Destin & minutes to 'Blackstone Golf Course.
$354,900
6197 Barnes Road Crestview, FL 32536
- Type:
- Single Family-Detached
- Sq.Ft.:
- 1,816
- Status:
- Active
- Beds:
- 3
- Lot size:
- 1 Acres
- Year built:
- 1994
- Baths:
- 2.00
- MLS#:
- 947131
- Subdivision:
- OAKCREST F/G PLAT#4
ADDITIONAL INFORMATION
3 bedroom 2 and 1/2 bath brick home on a shaded 1 acre of land. A total of 3004 Square Feet under roof with 1816 heated and cooled. This home features a huge family room with woodburning fireplace, newly renovated Kitchen with quartz counter tops and new appliances. This home has been updated nicely with new flooring and quartz counter tops. Main bedroom and bathroom feature double vanity, soaking tub with seperate toilet and shower, 2 clothes closets, and linen closet. Spare bedrooms share a jack-n-jill bathroom and each have generously sized clothes closets. 1/2 bath is conveniently located off of the 2 car garage and next to the kitchen and laundry area. Huge shaded back yard with tons of room to spread out. With a brand new roof, HVAC and water heater, this home is ready to go!
- Type:
- Single Family-Detached
- Sq.Ft.:
- 1,191
- Status:
- Active
- Beds:
- 3
- Lot size:
- 0.36 Acres
- Year built:
- 1991
- Baths:
- 2.00
- MLS#:
- 947133
- Subdivision:
- HIDDEN GLEN
ADDITIONAL INFORMATION
Completely updated home in crestview - 3/2 1191 Feet -Huge lot- New Roof, HVAC, Hot Water Heater. New Kicthen with Granite Counter-tops and Stainless steel appliances. Updated bathroom, New Privacy Fence in Large backyard. New paint in and out. New textured ceilings, new interior doors, baseboards, lights and fans. New laminate flooring main areas, New carpets in bedrooms. and Luxury vinyl in baths. Come see this now and start living your best life! What will you do in this large backyard, the possibilities are boundless!
- Type:
- Single Family-Detached
- Sq.Ft.:
- 1,870
- Status:
- Active
- Beds:
- 4
- Lot size:
- 0.33 Acres
- Year built:
- 2019
- Baths:
- 2.00
- MLS#:
- 934412
- Subdivision:
- WILLOW CREEK PLANTATION
ADDITIONAL INFORMATION
$5,000 Seller Closing Credit! Welcome home to this 4bd/2ba beauty. Greeting you as you pull into the drive is a large brick accented porch perfect for cool evenings and holiday decor. LVP floors span from the front door through the eat in kitchen and are mindfully laid in all wet areas including kitchen, bathrooms, and laundry. High ceilings and an open floor plan meet large rear facing windows to create a light and inviting space to unwind from the day. The kitchen features stainless appliances, modern cabinetry, and a breakfast bar for additional space to dine or entertain. Start and end your day in the primary bedroom that features a tray ceiling and en-suite bath. Complete with dual vanities, stand alone shower, walk in closet space, and a soaking tub, the en-suite bath was made for convenience. Continuing through this spacious home and heading out the back door you are immediately greeted by the beautiful view of the expansive wooded tree tops. The lanai offers access to the outdoors without the concern of weather and has plenty of space for furniture and entertainment. Style meets quiet comfort with this beautiful brick home.
- Type:
- Single Family-Detached
- Sq.Ft.:
- 1,830
- Status:
- Active
- Beds:
- 4
- Year built:
- 2024
- Baths:
- 2.00
- MLS#:
- 947104
- Subdivision:
- HIGHLANDS
ADDITIONAL INFORMATION
NEW CONSTRUCTION on large homesites in HIGHLANDS Phase 1. Fast growing N. Crestview. The popular Cali model with its desirable open design for comfortable living & entertaining. 4 beds, 2 baths, covered patio, 2 car garage & awesome amenities. Well-designed kitchen features: GORGEOUS Quartz counter-tops stainless appliances, lg. island, smooth-top range, built in microwave, quiet dishwasher & pantry. Striking wood look flooring & PLUSH carpet in the bedrooms. The 'Smart Home Connect' System offers a variety of Smart Hm. Devices for your convenience. Bedroom 1 & adjoining bath has a lg. walk-in closet, beautiful Quartz counter-tops, double sinks, lg. shower & extra storage closet. STYLISH curb appeal. Easy drive to the airport, military base, Ft. Walton, Destin beaches & minutes golfing.
- Type:
- Single Family-Detached
- Sq.Ft.:
- 1,830
- Status:
- Active
- Beds:
- 4
- Year built:
- 2024
- Baths:
- 2.00
- MLS#:
- 947103
- Subdivision:
- HIGHLANDS
ADDITIONAL INFORMATION
NEW CONSTRUCTION on large homesites in HIGHLANDS Phase 1. Fast growing N. Crestview. The popular Cali model with its desirable open design for comfortable living & entertaining. 4 beds, 2 baths, covered patio, 2 car garage & awesome amenities. Well-designed kitchen features: GORGEOUS Quartz counter-tops stainless appliances, lg. island, smooth-top range, built in microwave, quiet dishwasher & pantry. Striking wood look flooring & PLUSH carpet in the bedrooms. The 'Smart Home Connect' System offers a variety of Smart Hm. Devices for your convenience. Bedroom 1 & adjoining bath has a lg. walk-in closet, beautiful Quartz counter-tops, double sinks, lg. shower & extra storage closet. STYLISH curb appeal. Easy drive to the airport, military base, Ft. Walton, Destin beaches & minutes golfing.
$339,900
4603 Naval Court Crestview, FL 32539
- Type:
- Single Family-Detached
- Sq.Ft.:
- 1,568
- Status:
- Active
- Beds:
- 3
- Year built:
- 2024
- Baths:
- 2.00
- MLS#:
- 947100
- Subdivision:
- PATRIOT RIDGE
ADDITIONAL INFORMATION
NEW CONSTRUCTION IN PATRIOT RIDGE! Offers a community pool, cabana, underground utilities & sidewalks. The sharp Lismore is one of our most popular 3 bed, 2 bath homes, nice amenities & highly desirable open floorplan. GREAT for relaxed living & entertaining. The beautiful & well-designed kitchen. Gorgeous Quartz countertops, large island bar, pantry, all stainless appliances, smooth top range, built in microwave. Spacious Bedroom 1 & the adjoining bath have a large shower & walk-in closet. The latest in wood-look flooring & PLUSH carpet in the bedrooms. The Smart Home 'Connect' package provides several Smart Hm. devices for your convenience. Beautiful classic curb appeal. VERY convenient South Crestview location. Easy access to Ft. Walton/Destin area beaches & just minutes to golfing.
$339,900
4621 Naval Court Crestview, FL 32539
- Type:
- Single Family-Detached
- Sq.Ft.:
- 1,568
- Status:
- Active
- Beds:
- 3
- Year built:
- 2024
- Baths:
- 2.00
- MLS#:
- 947093
- Subdivision:
- PATRIOT RIDGE
ADDITIONAL INFORMATION
NEW CONSTRUCTION IN PATRIOT RIDGE! Offers community pool, cabana, underground utilities & sidewalks. The sharp Lismore is one of our most popular 3 bed, 2 bath homes, nice amenities & highly desirable open floorplan. GREAT for relaxed living & entertaining. The beautiful & well-designed kitchen. Gorgeous Quartz countertops, large island bar, pantry, all stainless appliances, smooth top range, built in microwave. Spacious Bedroom 1 & the adjoining bath have a large shower & walk-in closet. The latest in wood-look flooring & PLUSH carpet in the bedrooms. The Smart Home 'Connect' package provides several Smart Hm. devices for your convenience. Beautiful classic curb appeal. VERY convenient South Crestview location. Easy access to Ft. Walton/Destin area beaches & just minutes to golfing.
Andrea Conner, License #BK3437731, Xome Inc., License #1043756, AndreaD.Conner@Xome.com, 844-400-9663, 750 State Highway 121 Bypass, Suite 100, Lewisville, TX 75067

IDX information is provided exclusively for consumers' personal, non-commercial use and may not be used for any purpose other than to identify prospective properties consumers may be interested in purchasing. Copyright 2024 Emerald Coast Association of REALTORS® - All Rights Reserved. Vendor Member Number 28170
Crestview Real Estate
The median home value in Crestview, FL is $315,000. This is higher than the county median home value of $227,800. The national median home value is $219,700. The average price of homes sold in Crestview, FL is $315,000. Approximately 47.21% of Crestview homes are owned, compared to 40.2% rented, while 12.59% are vacant. Crestview real estate listings include condos, townhomes, and single family homes for sale. Commercial properties are also available. If you see a property you’re interested in, contact a Crestview real estate agent to arrange a tour today!
Crestview, Florida has a population of 23,159. Crestview is more family-centric than the surrounding county with 39.76% of the households containing married families with children. The county average for households married with children is 31.04%.
The median household income in Crestview, Florida is $52,778. The median household income for the surrounding county is $59,955 compared to the national median of $57,652. The median age of people living in Crestview is 31.8 years.
Crestview Weather
The average high temperature in July is 91.7 degrees, with an average low temperature in January of 36.5 degrees. The average rainfall is approximately 64.7 inches per year, with 0 inches of snow per year.
