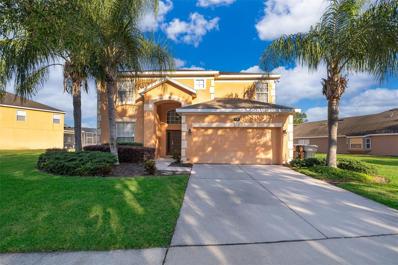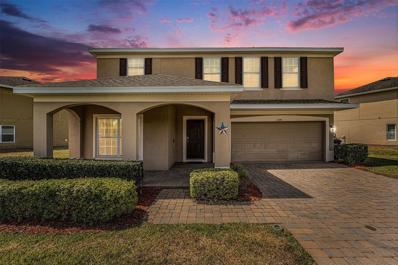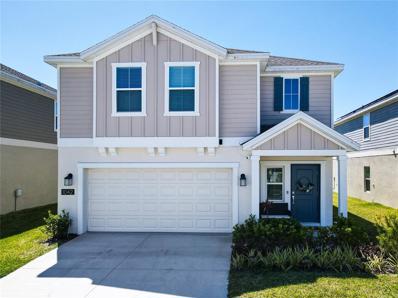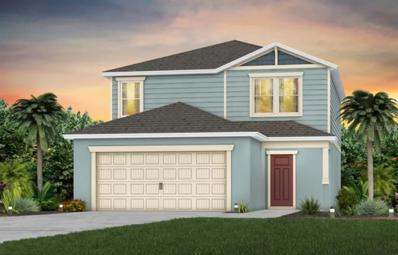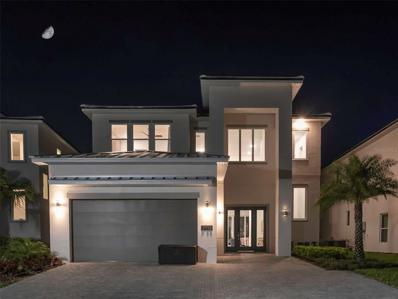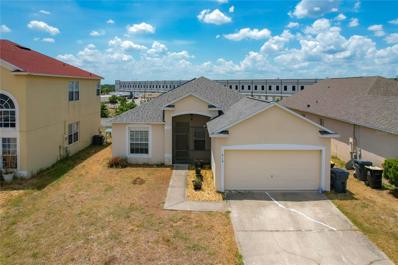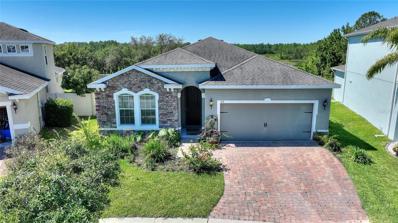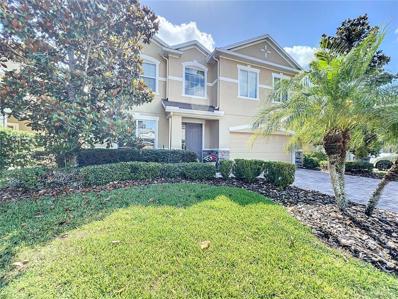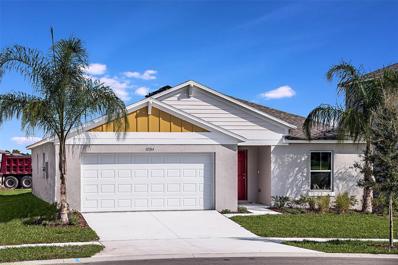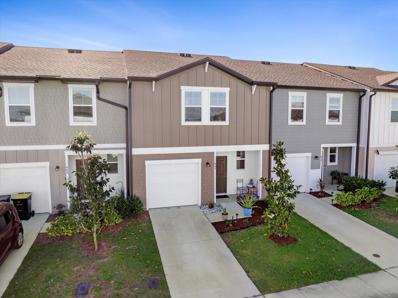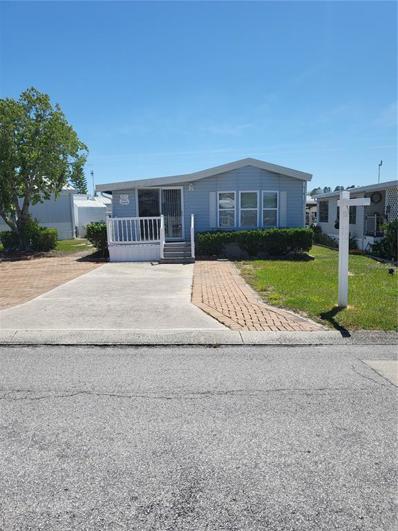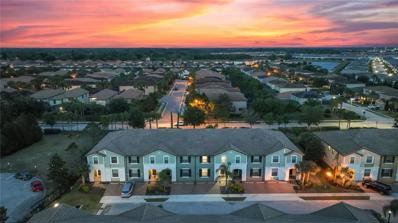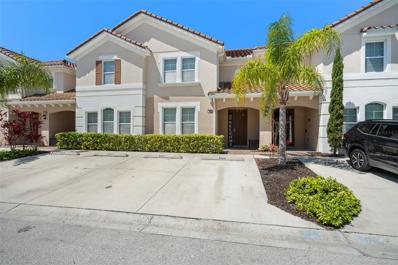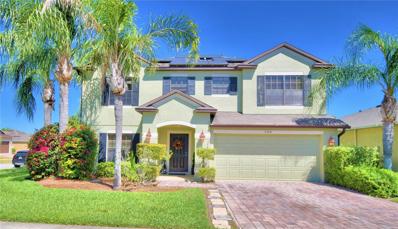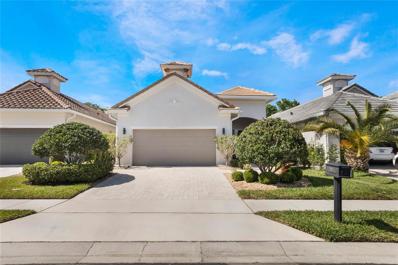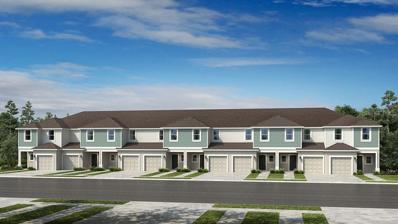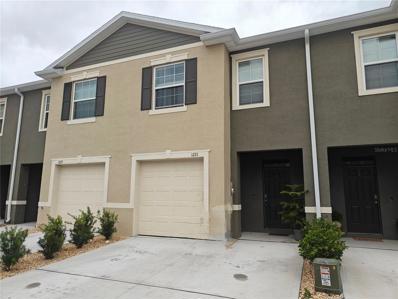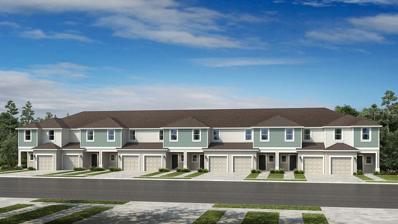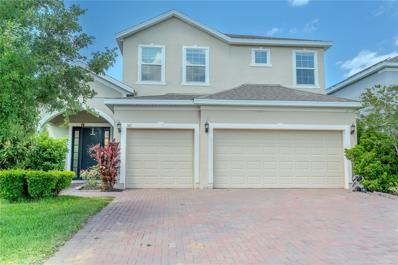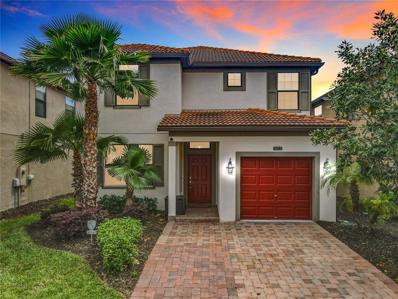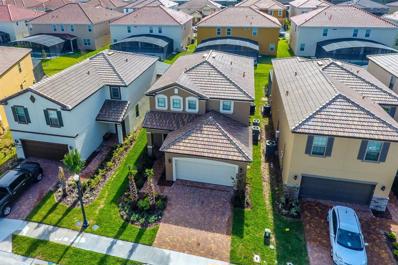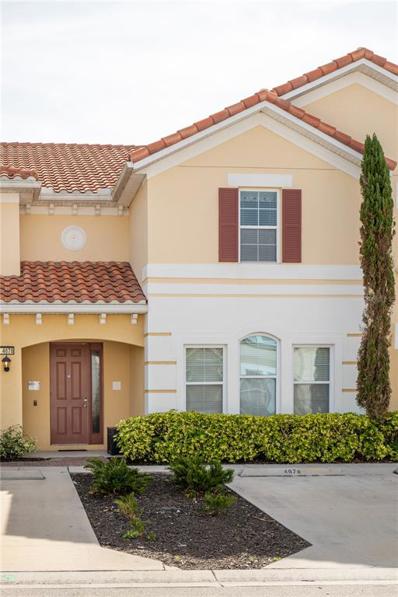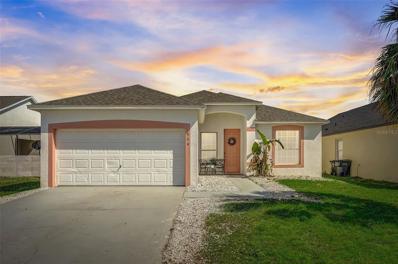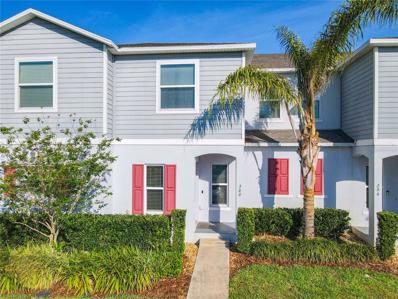Davenport FL Homes for Sale
- Type:
- Single Family
- Sq.Ft.:
- 2,820
- Status:
- Active
- Beds:
- 6
- Lot size:
- 0.28 Acres
- Year built:
- 2008
- Baths:
- 5.00
- MLS#:
- S5102523
- Subdivision:
- Watersong Phase One
ADDITIONAL INFORMATION
Welcome to your dream oasis in the coveted guard-gated community of WATERSONG! This 'Turnkey' Queen Palm model is a gem, boasting 6 bedrooms and 4.5 bathrooms with recent 'Owner Upgrades exceeding $30k' including new AC Units, pool heater, and resurfaced pool. With a spacious plot and extended pool deck, this home offers unparalleled luxury living. Featuring a downstairs Primary Suite and an additional suite on the second floor, this residence provides ultimate comfort and convenience. The open and airy floor plan encompasses a well-appointed kitchen, family room, separate dining and living areas, perfect for entertaining guests or relaxing with family. The ceramic floor tiles on the ground floor provides reduced maintenance. Enjoy leisure time in the expansive gathering/bonus area on the second floor, or step outside to the large covered lanai overlooking the pool/spa, surrounded by conservation tree-lines for added privacy. This well maintained Park Square built home includes a garage/game room equipped with pool table, foosball, basketball game, and Air Hockey Table. Benefit from the exclusive amenities of the Clubhouse and community facilities, including a fitness center, resort-style pool & spa, playground, volleyball, and picnic area. Conveniently located near attractions, major highways, dining options, golf courses, and shopping centers, Watersong offers the perfect blend of tranquility and accessibility. Don’t miss out on this exceptional opportunity to own your piece of paradise. Schedule your viewing today and make this your forever home or lucrative investment property!
- Type:
- Single Family
- Sq.Ft.:
- 3,358
- Status:
- Active
- Beds:
- 6
- Lot size:
- 0.22 Acres
- Year built:
- 2016
- Baths:
- 4.00
- MLS#:
- T3520402
- Subdivision:
- Marbella At Davenport
ADDITIONAL INFORMATION
This stunning property offers the perfect blend of comfort and convenience. Airbnb friendly! Fully furnished, this spacious home is ready to welcome you with open arms, though the owner is also open to renting without furnishings if preferred. Situated just 30-45 minutes away from Orlando's famous theme parks, including Disney World and Universal Studios, this location is ideal for enjoying all the excitement Central Florida has to offer. Plus, with its own private pool and a spectacular view, you'll have the perfect spot to unwind and soak up the sunshine after a day of adventures. Don't miss out on this fantastic opportunity to experience Florida living at its finest! Contact us today for more information and to schedule a viewing.
- Type:
- Single Family
- Sq.Ft.:
- 1,890
- Status:
- Active
- Beds:
- 4
- Lot size:
- 0.12 Acres
- Year built:
- 2023
- Baths:
- 3.00
- MLS#:
- S5103177
- Subdivision:
- Astonia North
ADDITIONAL INFORMATION
Price adjustment!Welcome to Nestled in the ASTONIA NORTH community in Davenport, this stunning Atlanta model Elevation K home by Lennar Homes was built just 14 months ago. Boasting 2 floors, 4 bedrooms, 2 ½ bathrooms, and spanning 1,890 square feet, it offers a spacious design ideal for families. As you step inside, you'll instantly fall in love with the foyer that guides you to the center of the home, featuring an open-concept living area with a kitchen, dining room, and family room—ideal for both everyday living and hosting gatherings. The modern kitchen is equipped with stainless steel appliances, 42" high and solid wood cabinets, a large pantry, and a generous center island with quartz countertops, giving it an elegant style. Next to the kitchen, the dining room features a sliding doors guide you to the spacious backyard and large windows with energy-efficient 2" faux window blinds, flooding the space with natural light and offering a charming backyard view. Upstairs, discover four bedrooms and a spacious loft, providing plenty of room for all family members. The primary bedroom suite provides a tranquil escape, complete with a spacious walk-in closet and an opulent en-suite bathroom for your relaxation. Nearby, you’ll find a conveniently situated separate laundry room for added convenience. There are three bedrooms boasts well-balanced dimensions and abundant closet space to accommodate your needs. Additional features include tile flooring on the first floor and in the bathrooms, carpet on the second floor, and quartz countertops throughout. Outside, enjoy the 2-car garage, beautiful front porch and spacious backyard. Plus with added benefits! This Ecosmart home includes solar panels, and a built-in Taexx® pest control system for energy efficiency and comfort. Sellers additional convey light pendants from countertop and pantry, upgraded shower-heads in both bathrooms and outdoor sun shades with lights in the backyard. The property has a low HOA fee of $150 per year. Within the community, you'll enjoy access to luxurious amenities like a resort-style pool and a playground. Additionally, this property boasts a convenient location near I-4, the restaurants at POSNER PARK, close to the Disney theme parks, golf courses, shopping centers, and hospitals. You must see it!
- Type:
- Single Family
- Sq.Ft.:
- 2,203
- Status:
- Active
- Beds:
- 4
- Lot size:
- 0.1 Acres
- Year built:
- 2024
- Baths:
- 3.00
- MLS#:
- O6196255
- Subdivision:
- Hartford Terrace Phase 1
ADDITIONAL INFORMATION
Under Construction. At Pulte, we build our homes with you in mind. Every inch was thoughtfully designed to best meet your needs, making your life better, happier, and easier. Hartford Terrace’s new construction Mill Run home enjoys a homesite without rear neighbors and features our Craftsman exterior, Classic Fresh design package, Move-In Ready appliance and window blinds package, 4 bedrooms, 3 bathrooms, a loft, a 2-car garage and a covered lanai. The open-concept first floor kitchen opens to your café and gathering room and boasts beautiful Boston Perla ceramic tile flooring, a functional island, a storage pantry, bright white cabinetry with Blanco Maple quartz countertops, and stainless-steel Whirlpool appliances. Mill Run also features a guest bedroom and full bathroom on the main level – perfect for visitors or as an office. The second floor offers ample space and convenience for everyone with a spacious loft, laundry room, two additional bedrooms, a third full bathroom and the Owner’s Suite, which features a large walk-in closet, en suite bathroom with dual sinks, a quartz-topped double white vanity and a walk-in shower. This popular Mill Run home provides the perfect space to kick back and relax with family and friends! Professionally curated design selections include our Craftsman exterior, Smart Home technology, Classic Fresh design package, a covered lanai, upgraded cabinetry with quartz countertops, washer, dryer, refrigerator, window blinds, Boston Perla tile flooring throughout the first floor living areas, in the bathrooms and in the laundry room, soft, stain-resistant Ornamental Gate carpeting in the bedrooms and second floor and more! Welcome home to Hartford Terrace in Davenport! Pulte's hottest new community in the flourishing city of Davenport will feature a collection of single-family homes and townhomes with a variety of onsite amenities and a location near everything – shopping, dining, entertainment, schools, and major highways. Located just off Highway 27, Hartford Terrace offers Smart Home technology in all homes, a resort style community pool with cabana, a sports field, playground, dog stations, walking trails, and 1-Gig high speed internet and streaming TV included in the HOA. Hartford Terrace is now pre-selling – visit today to learn about available offers and incentives.
- Type:
- Single Family
- Sq.Ft.:
- 4,141
- Status:
- Active
- Beds:
- 6
- Lot size:
- 0.14 Acres
- Year built:
- 2022
- Baths:
- 7.00
- MLS#:
- O6195059
- Subdivision:
- Solterra Ph 2e
ADDITIONAL INFORMATION
Discover a fully furnished vacation home in the beautiful Villatel Village vacation community nestled in a gated enclave within the state-of-the art Solterra Resort only a few miles away from Disney. This 6-bedroom home with extra hight ceiling and open plan concept has over-the-top luxuries including your very own movie theater with comfortable recliners, private pool and heated spa, indoor and outdoor kitchens, and more. The themed kids’ rooms and game loft will make guests' stays unforgettable! The gourmet kitchen with beautiful tile splash back and granite Island will make cooking a pleasure. The community amenities include children’s play area & 15,000 square foot convention center (under construction at the moment) right in the center of the village. It can be reserved for any events. You and your guests will have an access to all the fun amenities within Solterra Resort.
- Type:
- Single Family
- Sq.Ft.:
- 1,863
- Status:
- Active
- Beds:
- 5
- Lot size:
- 0.13 Acres
- Year built:
- 2004
- Baths:
- 3.00
- MLS#:
- O6190950
- Subdivision:
- Sunset Ridge Ph 02
ADDITIONAL INFORMATION
Discover your dream Florida lifestyle in this stunning 5-bed, 3-bathrooms west-facing remodeled pool home with captivating private views and no rear neighbors! Enjoy virtually free electric bill with a paid in full TESLA solar system with 3 Powerwall Batteries. New kitchen Stainless Steel appliances, Quartz Countertops and wood cabinets. Boasting 2 full-size master suites, this home offers luxurious comfort. Spectacular sunsets await on the covered lanai, pool, and deck. Freshly painted with tile throughout, this well-maintained residence features a popular floor plan. Located in the gated community of Sunset Ridge, just minutes from theme parks, shopping, restaurants, and golf. Embrace the growing area with new shops and restaurants continually opening. Ideal for primary residence, vacation home, or long and short-term rental. Your Florida oasis awaits!
$415,000
120 Whirlaway Dr Davenport, FL 33837
- Type:
- Single Family
- Sq.Ft.:
- 2,022
- Status:
- Active
- Beds:
- 3
- Lot size:
- 0.17 Acres
- Year built:
- 2017
- Baths:
- 2.00
- MLS#:
- S5102026
- Subdivision:
- Champions Reserve
ADDITIONAL INFORMATION
Welcome home to beautiful and serene Champions Reserve! Amazing lot, no back yard neighbors, with beautiful conservation views! 3-bedroom, 2-bathroom, with large den/office/flex space. Light and bright! This home has many upgrades to include, tile throughout, plus hand scraped hardwood floors in office. The kitchen is an entertainers dream with a large island, granite countertops, and stainless-steel appliances. The master suite has a large bathroom featuring a garden tub, and walk-in shower. Enjoy one of the best views in Central Florida of nature preserves from your rear lanai. Champions Reserve is a low HOA community that offers a variety of amenities from community pool, walking trails, and community playground. Champions Reserve is the perfect place to live and enjoy all the theme parks, golf, shopping, and dining experiences that the Orlando area has to offer!
- Type:
- Single Family
- Sq.Ft.:
- 3,212
- Status:
- Active
- Beds:
- 4
- Lot size:
- 0.14 Acres
- Year built:
- 2009
- Baths:
- 4.00
- MLS#:
- O6196012
- Subdivision:
- Greens At Providence
ADDITIONAL INFORMATION
Welcome to your dream home in the Providence community! This stunning and well cared for 4-bedroom, 3.5-bathroom residence is the former builder Meritage Homes model with many upgrades such as crown molding throughout, Jamaican hardwood floor, rounded wood staircase to upper floor, media room decorated like a stadium with six theater chairs. Professionally Decorated with beautiful draperies throughout. Quite street with no through traffic due to Cul-de-sac Street. Custom-designed interiors, themed bedrooms, security system, entertainment and camera pre-wiring are just some of the extra touches that make this home a jewel and rare find. Enjoy the spacious interiors filled with natural light and elegant finishes. Enjoy multiple lounge areas to relax and spread out. As you enter the home, there is the large living room that flows into the dining area. Continue through to the family room that adjoins the designer kitchen with granite countertops, 42-inch cabinets and breakfast area. Off the family room is the master bedroom with large walk-in closet as well as an en suite bathroom featuring a garden tub, separate shower, and dual vanity sinks. Also downstairs is the laundry room, half bath and three car tandem garage with opener. The beautiful stairwell takes you upstairs to another lounge area in the form of the loft. Off the loft is the custom designed sport themed media center with six comfortable lounger chairs and large screen TV. The second floor also includes three more themed bedrooms with the 2nd and 3rd bathrooms. Enjoy the outdoors as the back yard starts with the covered & screened lanai overlooking the custom designed heated pool with child safety fence. Behind the home is a scenic view of the fourth tee box of the golf course, so no worries of errant golf balls as golfers are hitting away from the house. The exterior of the home was painted in 2021. New Refrigerator in 2024 and dishwasher 2022. Mature landscaping around the house. This property is being sold furnished, offering a turnkey solution for those seeking a move-in-ready home with a few exceptions. However, for those who prefer to customize their space, the owner is willing to remove the furniture before closing, providing flexibility to suit your needs. Providence has received the Grand Award for Community Development at the Orlando Parade of Homes and numerous awards over the years. Besides being one of the premier golf course destinations in Central Florida, the Providence Community features a guard gated entrance, golf cart friendly roads, an incredible club house, pro shop, restaurant/bar, 2 community pools (lap & family pool with slides), tennis courts, walking trails, playground, dog park and fitness and recreation center. Providence is minutes away from major highways, local attractions such as Disney World, Legoland, SeaWorld, Universal Studios, restaurants, and shopping. Sale includes a transferrable Termite Bond. Call today to schedule a tour of this incredible home.
- Type:
- Single Family
- Sq.Ft.:
- 1,850
- Status:
- Active
- Beds:
- 4
- Lot size:
- 0.13 Acres
- Year built:
- 2024
- Baths:
- 2.00
- MLS#:
- T3518606
- Subdivision:
- Forest Lake
ADDITIONAL INFORMATION
Under Construction. For a limited time, Casa Fresca Homes is offering interest rate buy-downs and/or buyer’s closing costs assistance with use of Casa Fresca preferred lender.* Brand-new Casa Fresca home, ready Jul / Aug 2024! The Valeria is a single-story home featuring a secluded master suite, quartz countertops throughout, and a central living, dining, and kitchen area perfect for entertaining or evenings with the family. This home also includes a covered lanai, stainless-steel GE appliances, including Refrigerator and Washer/Dryer, dual vanity master bath, spacious walk-in-closet, vaulted ceiling, and a 2-car garage. Name a better duo than light grey cabinets and whte quartz countertops! Step into your stylish, modern home with this airy Interior Design. Our boldly unboring homes are coming soon to Forest Lake, a new home community ideally located off of US-27 just south of I-4. Live in the heart of Davenport, FL and just a short drive from the bustling metros of Orlando and Lakeland. Drive a little further and enjoy everything that Tampa has to offer.Images shown are for illustrative purposes only and may differ from actual home. Completion date subject to change.
- Type:
- Townhouse
- Sq.Ft.:
- 1,480
- Status:
- Active
- Beds:
- 3
- Lot size:
- 0.05 Acres
- Year built:
- 2022
- Baths:
- 3.00
- MLS#:
- O6196029
- Subdivision:
- Madison Place Ph 3
ADDITIONAL INFORMATION
Welcome to 453 Madison Drive, where modern elegance and contemporary convenience converge in this meticulously crafted 2022-built townhouse. Step inside to experience the epitome of luxury living, where BRAND NEW luxury vinyl wood plank flooring spans the entirety of the home, creating a seamless and modern ambiance. The 5 1/4' baseboards add a touch of elegance to every corner. Indulge your culinary senses in the well-appointed kitchen, featuring granite countertops and stainless steel appliances, seamlessly flowing into a cozy living area—a perfect setting for entertaining guests or unwinding with family. The principal suite beckons with its private bath and walk-in closet, providing a tranquil retreat for relaxation. Two additional spacious bedrooms continue the theme of luxury vinyl wood plank flooring, ensuring comfort and style throughout—say goodbye to carpet woes. Step through the French doors to the spacious backyard, offering serenity and privacy with no rear neighbors—a haven for outdoor gatherings or moments of quiet reflection. Delight in the community amenities, including a pool, dog park, and playground, all within easy reach. And with its prime location just minutes from I-4 and all theme parks, including Lego Land, this home places you at the heart of Central Florida's entertainment hub. Davenport, situated between Tampa and Miami, offers the best of both worlds—proximity to major attractions and the allure of upscale townhome living. Don't miss your chance to make 453 Madison Drive your haven in the Sunshine State. Schedule your showing today and start planning your move-in date!
- Type:
- Other
- Sq.Ft.:
- 640
- Status:
- Active
- Beds:
- 1
- Lot size:
- 0.07 Acres
- Year built:
- 1984
- Baths:
- 1.00
- MLS#:
- T3517965
- Subdivision:
- Center Crest R V Park
ADDITIONAL INFORMATION
A perfect 55+ home for a busy active lifestyle. Well-maintained furnished park model includes a large BRIGHT living room with many windows, opening up to a deck to enjoy your evenings. A large eat-in kitchen with a bay window and laminate floors. The primary bedroom includes two closets and a built-in dresser. The den is currently used as a guest room and includes a door for a quiet exit. This home includes a separate outdoor laundry unit and an additional unit for your tools. There is plenty of parking for you and guests. The large lot features a mature garden landscape. Some of the amenities available to residents of Center Crest include a heated pool & hot tub, a 9-hole miniature golf course, shuffleboard courts, horseshoe pits, and a Clubhouse. The Clubhouse features a library, kitchen, laundry room, pool room, and restrooms with showers. Center Crest also has a 2.5-acre pond with catch-and-release fishing and a storage area for residents to park their RV's and trailers on with limited available spaces. The community features gated entry and a low annual HOA fee. Center Crest Community is located close to Florida's most popular attractions DisneyWorld, Animal Kingdom, and Epcot. ESPN Sports Complex, Seaworld, and Univeral Studios are all just a short distance away. Several lakes nearby for outdoor recreation. Shopping dining and other daily services nearby. A/C and Water heater were replaced in 2019. Roof is 2 years old. Note the closet/storage space in the hallway, behind the door in the bathroom, and behind the door in the primary bedroom. Bedroom Closet Type: Built In Closet (Primary Bedroom). SELLERS MOTIVATED.....
- Type:
- Townhouse
- Sq.Ft.:
- 2,076
- Status:
- Active
- Beds:
- 5
- Lot size:
- 0.07 Acres
- Year built:
- 2019
- Baths:
- 5.00
- MLS#:
- O6195411
- Subdivision:
- Oakmont Twnhms Ph 2r
ADDITIONAL INFORMATION
Spring Into Solterra! Immerse yourself in the vibrant lifestyle of Solterra Resort, where luxury meets convenience just moments away from the magic of Disney. Wake up to the allure of our guard-gated community, a fun-filled & exciting enclave tailored for both short-term rental guests & permanent residents alike. Begin your day with a refreshing dip in the resort-sized heated pool or energize your morning with a workout in our state-of-the-art gym. Tennis & pickleball enthusiasts will relish in our newly surfaced courts, or unwind at the lazy river pool while little ones enjoy the playground. Looking for adventure? Explore miles of walking paths or partake in the soon-to-be-added sand volleyball courts and mini-golf. Indulge in ultimate relaxation with our plush cabanas, equipped with all the amenities for a five-star resort experience. When hunger strikes, satisfy your cravings with delectable delights from Cafe Sol, conveniently located onsite, also offering take-away. Our activities director ensures a full calendar of events, from dance parties to dive-in poolside movies, crafts & games, so boredom is simply not an option. Retreat to your own private paradise in our meticulously maintained 5-bedroom, 4.5-bathroom townhouse. Beautifully furnished & meticulously maintained, the open plan has a welcoming foyer with built-in mill-worked drop zone & storage bench. The expansive kitchen is anchored by an over-sized Island & Bar overlooking living, dining & pristine pool. Three panel 12’ Sliding Doors seamlessly blend cushy Interiors with outdoor living spaces, perfect for entertaining or simply unwinding after a day of adventure. Brick Pavers ground & beautify the sprawling pool deck and al fresco dining. Pre-plumbed gas lines are ready for your Summer Kitchen to be… Convenience & comfort are key, so there’s a pool bath on deck, privacy walls, and there’s a bedroom & full bath downstairs as well. Upstairs, the bonus/game room holds center stage and provides yet another space for entertainment. The split bedroom plan places the primary bedroom & bath on one side coupled with a secondary En Suite Bedroom. Two additional bedrooms & full bath reside on the other side. A little privacy goes a long way. Bedrooms have a super sunny disposition. North/South exposures also means there’s light (all day) without heat. Easy access to restaurants, shopping, golf courses, and Florida's famed attractions, including proximity to one of the most traveled to International Airports. If you want to feel the sand between your toes, or swim with the Manatees, our location is centered midway between both Atlantic & Gulf coasts. Solterra Resort offers the ultimate vacation vantage point for those seeking the perfect blend of relaxation & excitement.
- Type:
- Townhouse
- Sq.Ft.:
- 2,184
- Status:
- Active
- Beds:
- 4
- Lot size:
- 0.07 Acres
- Year built:
- 2017
- Baths:
- 4.00
- MLS#:
- O6195438
- Subdivision:
- Oakmont Twnhms Ph 1
ADDITIONAL INFORMATION
Look no further than this amazing 4-bedroom, 3.5-bathroom pool townhome located in the gated community of Oakmont Townhomes. At the front of the home, you’ll find the perfect first floor guest bedroom with a full bathroom right across the hall. Make your way back into the open concept space with the kitchen tucked up at the wall with dark cabinetry, granite countertops, tile backsplash, and a large middle island with breakfast bar seating. The living room looks out the sliding glass doors to your private and enclosed pool. Upstairs you’ll find the remaining 3 bedrooms with one being the primary bedroom. This spacious room features an ensuite with a walk-in closet. Step out back to the plunge pool that is fully screened in with a screen door leading out back to the communal green space of the community. Whether you’re looking for your next primary residence or an amazing investment opportunity, you won’t want to miss the opportunity to see this beautiful home that is zoned for short term rentals! The Oakmont community features a resort-style clubhouse with a pool, fitness center, playground, lazy river, and a water slide and is only a short trip away from Disney property. Schedule your private showing today!
- Type:
- Single Family
- Sq.Ft.:
- 3,492
- Status:
- Active
- Beds:
- 5
- Lot size:
- 0.16 Acres
- Year built:
- 2008
- Baths:
- 4.00
- MLS#:
- O6193450
- Subdivision:
- Park Rdg
ADDITIONAL INFORMATION
This property is in a great area for quiet living. 348 Savannah Preserve Loop is in a small community circle called Park Ridge in the heart of Florida in the city of Davenport/Haines city. Very close to Orlando's main attractions & upscale restaurants. Just minutes away are multiple shopping centers and food chains up & down Highway 27. The home includes a new roof and many new upgrades. The property is made up of two floors. Upstairs has the four bedrooms, and 2 full bathrooms. a laundry room, an attic, and a large media room and loft. The bonus room could even be used as a six-bedroom. The loft area is huge and offers so many possibilities. The Downstairs area includes the master bedroom & bathroom with both a shower and a jetted garden tub, dual sinks, a walk-in closet, and a private room for the lavatory. Also, there is a half bath, living room, dining room, kitchen, family room, and breakfast seating area that overlooks the large pool and a gas-heated spa controlled by your phone overlooking the screened-in Lanai. The home has been upgraded to include a water purification system so no need to worry about filtering your drinking water. A perfect home for a vacation getaway or a great investment opportunity. All appliances and some furniture decorum are included, everything is negotiable A new AC was installed in 2021 for the home and with an amazing 3,492 square feet of living area this home has all the space you need.
- Type:
- Single Family
- Sq.Ft.:
- 1,962
- Status:
- Active
- Beds:
- 3
- Lot size:
- 0.12 Acres
- Year built:
- 2018
- Baths:
- 2.00
- MLS#:
- S5102914
- Subdivision:
- Sherbrook Spgs
ADDITIONAL INFORMATION
Welcome to luxury living in the award winning Providence Gated Golf Community, where residents enjoy access to a Mike Dasher designed 18-hole championship golf course. This home was designed and constructed by renowned ABD Development, one of the most distinguished home builders in Central Florida. Located in the charming and highly coveted neighborhood of Sherbrook Springs, this stunning 3-bedroom, 2-bathroom home showcases an array of architectural sophistication. The driveway, walkways and patios are constructed with beautiful travertine pavers. The roof has clay roof tiles giving this home a distinctive look while offering durability. Step inside and be greeted by an open floor plan that exposes an abundance of natural light, complemented by soaring 10 ceilings and beautiful 8 tall interior doors. Tile flooring adorns the home, enhancing the space with durability and style. Crown molding and tray ceilings throughout the living and dining rooms add grandeur and elegance to this spectacular home. The contemporary gourmet kitchen is a chef's delight, boasting custom 42 soft-close cabinets, sleek granite countertops, designer backsplash, built-in glass cooktop, double oven, frenchdoor Samsung refrigerator, ample pantry, and an oversized kitchen island with additional cabinet space. Perfect for entertaining friends, hosting holidays or family gatherings, the kitchen flows seamlessly into the living areas. Retreat to the deluxe owners suite, conveniently located at the back of the house, offering private lanai access, deep vaulted ceilings, panoramic windows, and generously sized dual closets. The owners bathroom features split dual sinks, granite counters, and a large walk-in shower, creating a spa-like retreat. Two additional bedrooms, along with a full-size second bathroom, provide ample space for family or guests. One bedroom even features a unique private courtyard style front patio with a gate, perfect for a home office or outdoor relaxation. Step onto the second lanai, and discover your private oasis, perfect for lounging or entertaining. This home is nestled on a tranquil conservation lot, offering unparalleled privacy with no rear neighbors, and a fenced in backyard. It is conveniently located near shopping, dining, and entertainment options, with Walt Disney World just a short drive away. WITH NO CDD FEES, AND A LOW HOA, residents of Providence enjoy an amenity rich community, including a 24-hour manned gatehouse, superb golf clubhouse with pro shop, restaurant and bar, lighted pickleball/tennis courts, playground, a resort style swimming pool with slide, a Jr olympic lap pool, a fitness center with state-of-the art exercise equipment, and a dog park for your furry friend. Schedule a viewing today and experience the epitome of luxury living at 2064 Sherbrook Ave.
- Type:
- Townhouse
- Sq.Ft.:
- 1,373
- Status:
- Active
- Beds:
- 3
- Lot size:
- 0.04 Acres
- Year built:
- 2024
- Baths:
- 3.00
- MLS#:
- O6195350
- Subdivision:
- Horse Creek At Crosswinds
ADDITIONAL INFORMATION
Under Construction. MLS# O6195350 REPRESENTATIVE PHOTOS ADDED. Discover the Jasmine townhome in Horse Creek, Crosswinds. With 1,373 square feet, it offers three bedrooms, two and a half baths, and a one-car garage. The open kitchen with a large island is perfect for entertaining, while the primary suite features a walk-in closet and luxurious double vanity bathroom. Upstairs, find two bedrooms sharing a full bath, and a laundry area for convenience. Storage options include under stair storage, a large pantry, linen closet, and three bedroom closets, blending functionality with style. Design highlights include: tile throughout the first floor, garage door opener, whole house 2" faux wood blinds, GE side by side refrigerator, electric white washer and dryer.
- Type:
- Townhouse
- Sq.Ft.:
- 1,673
- Status:
- Active
- Beds:
- 3
- Lot size:
- 0.04 Acres
- Year built:
- 2022
- Baths:
- 3.00
- MLS#:
- O6193221
- Subdivision:
- Atria/ridgewood Lakes
ADDITIONAL INFORMATION
Location, location, location. Atria at Ridgewood Lakes is located just off of US-27, 3 miles South of I-4 in Davenport, FL. Close to the Posner Park mega shopping complex and the Advent Health Medical Corridor. Located in a gated community featuring the 18-hole White Heron Golf Club. This Block on Block, one year new 3 Bed 2 1/2 Bath, 1673 Sq Ft Town Home has an 11.5x22 one car Garage, and a 2 Car Driveway. Boasting an Open Floor Plan with a Huge Kitchen Island that is ideal for entertaining. 3 Panel Sliding Glass Door opens out to a Massive Covered Lanai. A Conservation nature area is your new backyard. Upstairs you have a Spacious Master Bedroom plus 2 additional bedrooms. Come walk this amazing floor plan and you will fall in love. Stainless Steel refrigerator, with a washer and dryer are included. Smart Home Technology including Keyless Entry, Skybell system, Alexa and much more. Please note that no representations or warranties are made regarding school districts or school assignments; you should conduct your own investigation regarding current and future schools and school boundaries. Yard maintenance is included in the HOA fee. Easy access to I-4 to Disney World, Universal, Beaches and shopping.
- Type:
- Townhouse
- Sq.Ft.:
- 1,373
- Status:
- Active
- Beds:
- 3
- Lot size:
- 0.04 Acres
- Year built:
- 2024
- Baths:
- 3.00
- MLS#:
- O6195341
- Subdivision:
- Horse Creek At Crosswinds
ADDITIONAL INFORMATION
Under Construction. MLS#O6195341 REPRESENTATIVE PHOTOS ADDED. Discover the Jasmine townhome, boasting approximately 1,373 square feet of living space featuring three bedrooms, two and a half baths, and a one-car garage. Step into the welcoming ambiance of this delightful residence, centered around an open kitchen with a generous island, ideal for hosting gatherings. Upstairs, retreat to two bedrooms, a full bath, and a luxurious primary suite complete with a walk-in closet and a double vanity bathroom. Experience the convenience of upstairs laundry and plentiful storage options, including under-stair storage, a pantry, linen closet, and three-bedroom closets.
- Type:
- Townhouse
- Sq.Ft.:
- 1,373
- Status:
- Active
- Beds:
- 3
- Lot size:
- 0.04 Acres
- Year built:
- 2024
- Baths:
- 3.00
- MLS#:
- O6195318
- Subdivision:
- Horse Creek At Crosswinds
ADDITIONAL INFORMATION
Under Construction. MLS# O6195318 REPRESENTATIVE PHOTOS ADDED. Explore the Jasmine townhome which offers approx. 1,373 square feet of living space, three bedrooms, two and a half baths, and a one car garage. Enter from the front porch into the heart of this charming townhome with its great room plan and open kitchen with large island that is perfect for entertaining and everyday meals. Sharing the first level are a half bath, one-car garage and large outdoor patio, while upstairs are two bedrooms with a full bath and a spacious primary suite with walk-in closet and double vanity bathroom. The laundry area is upstairs for added convenience. There is plenty of storage in this townhome with under stair storage, a large pantry, linen closet and 3 bedroom closets. Design options included: Signature Canvas Collection - Overture.
- Type:
- Single Family
- Sq.Ft.:
- 2,475
- Status:
- Active
- Beds:
- 4
- Lot size:
- 0.17 Acres
- Year built:
- 2019
- Baths:
- 4.00
- MLS#:
- R4907764
- Subdivision:
- Golden Rdg
ADDITIONAL INFORMATION
This is a beautiful 2 story home with the master bedroom in the first floor. The master bath has a waking shower, dual sinks and very spacious. There is a 1/2 bath downstairs, a private dining room and a dinette kitchen combo. The kitchen is spacious and open with plenty of spaces. The upstairs has the other 3 bedrooms with and ideal loft. It is a large home for a big family. The owners installed a new vinyl fence.
- Type:
- Single Family
- Sq.Ft.:
- 3,336
- Status:
- Active
- Beds:
- 5
- Lot size:
- 0.11 Acres
- Year built:
- 2015
- Baths:
- 5.00
- MLS#:
- O6195061
- Subdivision:
- Solterra Ph 1
ADDITIONAL INFORMATION
Situated in close proximity to the magnificent Solterra clubhouse, water park, and lazy river, this wonderful 5-bedroom, 5-bathroom vacation home comes fully equipped for success in a short-term rental program. Professionally designed with a Harry Potter-themed room and a converted garage games room for delightful family entertainment, the property also features a private heated pool and spa with a south-facing exposure, ensuring ample sunbathing opportunities for guests. The spacious open-plan kitchen and family room boast vaulted ceilings, creating a bright and airy ambiance, while the loft area offers a secondary social space for games or movie nights. Solterra stands out as one of the premier vacation home resorts in the Orlando Disney area, known for its outstanding pool and leisure amenities, gated security, and convenient location near Championsgate and major highways, making it an ideal choice for owning and operating a rental property. Don't miss this incredible chance to own a meticulously maintained vacation home at Solterra Resort, ready for rentals to generate income and provide your family and friends with exceptional comfort and amenities. Seize this opportunity to own this exceptional home!
- Type:
- Single Family
- Sq.Ft.:
- 2,643
- Status:
- Active
- Beds:
- 5
- Lot size:
- 0.11 Acres
- Year built:
- 2019
- Baths:
- 5.00
- MLS#:
- O6195129
- Subdivision:
- Solterra Ph 2a1
ADDITIONAL INFORMATION
Enjoy your vacation and make money! Do not miss out on this opportunity to own this BEAUTIFUL and FULLY FURNISHED vacation home of your dreams! Amazing price! Great for investors! Located in the desirable Solterra Resort, a fantastic resort community, this stunning single family professional decorated home has plenty of space for you and your family. With an open floor concept, 5 bedrooms, 5 bathrooms, a gourmet kitchen with stainless steel appliances, granite counter tops and wood cabinets. Amazing outdoor covered patio with a screen enclosed pool with a view to a huge green area. Enjoy the resort style zero-entry pool, lazy river, kiddos water park, double water slide, spa, covered bar, playground, gym, game room, cafe and ice cream shop and much more. Schedule your visit and see what this property and its location have to offer!
- Type:
- Townhouse
- Sq.Ft.:
- 2,184
- Status:
- Active
- Beds:
- 4
- Lot size:
- 0.07 Acres
- Year built:
- 2017
- Baths:
- 4.00
- MLS#:
- O6194578
- Subdivision:
- Oakmont Twnhms Ph 1
ADDITIONAL INFORMATION
This home features an open floor plan and two master suites! Enjoy a private heated pool with a covered patio area. Located in Solterra Resort, with clubhouse amenities like a lazy river and on-site restaurant and bar. Ideal for short-term rental and close to Disney World, malls, restaurants, and I-4.
- Type:
- Single Family
- Sq.Ft.:
- 1,825
- Status:
- Active
- Beds:
- 5
- Lot size:
- 0.13 Acres
- Year built:
- 2005
- Baths:
- 3.00
- MLS#:
- S5102779
- Subdivision:
- Sunset Rdg Ph 02
ADDITIONAL INFORMATION
This is your dream investment home! Located only 15 mins from Disney World, 20 minutes from Universal/Sea World, and closing to shopping and other amazing attractions! This single-story, 5 Bedroom POOL HOME offers an exquisite open-concept floor plan, making it perfect for entertaining! FULLY-FURNISHED and boasting NO CARPET, this property features 2 Master Suites and generously sized rooms with walk-in-closets. Versatility is key with this property, whether you're looking for a short-term rental, long-term rental, or primary residence. This turn-key investment opportunity features a game room stocked with arcade classics like Pacman, as well as themed bedrooms inspired by Star Wars, Avengers, Harry Potter, and Frozen, ensuring endless entertainment for all ages. Step into the backyard oasis with a delightful screened-in POOL and POOL BATH conveniently located off the covered lanai. The community offers a LOW HOA and NO CDD fees, all within a secure GATED COMMUNITY! Fairly NEW roof (2020) and pool heater (2021). BRAND NEW pool pump and dryer (2024). Located only 3 minutes from Posner Park Shopping Village with loads of shopping, food, & entertainment including: Chipotle, Starbucks, Ross, Bath & Body Works, Cinepolis Movie Theater, Marshalls, Target, Publix and more!
- Type:
- Townhouse
- Sq.Ft.:
- 1,834
- Status:
- Active
- Beds:
- 3
- Lot size:
- 0.03 Acres
- Year built:
- 2019
- Baths:
- 3.00
- MLS#:
- O6194592
- Subdivision:
- Williams Preserve Ph 1
ADDITIONAL INFORMATION
Williams Preserve is a gated community close to the attractions, shopping and more! Live in this maintenance free charming townhome that back up to a preserve, no rear neighbors! This location provides close proximity to attractions, medical, I4, shopping, many restaurants and more. This unit includes a designated parking space and plenty of visitor parking close by. From the moment you walk in, you feel at home. The open floor plan features tile flooring throughout the main level, as well as, a half bath for convenience. The oversized kitchen is beautiful, boasting 42 inch upper cabinets, a large breakfast bar, upgraded lighting and large pantry. All appliances included. Off of the living room, you'll find a private screened in porch including an extra storage closet. Up the stairs you will find 3 bedrooms and 2 baths. The floor plan provides ample space to spread out and feel comfortable. The laundry includes the washer and dryer! The master suite provides privacy, a walk in closet, spacious bathroom with dual sinks and a large walk in shower. The community of Williams Preserve features a maintenance free lifestyle, gated entrance, club house/ pool and a covered playground. Whether you're looking for the perfect getaway or a full time residence, this home is a must see! Call today to schedule your private showing!
| All listing information is deemed reliable but not guaranteed and should be independently verified through personal inspection by appropriate professionals. Listings displayed on this website may be subject to prior sale or removal from sale; availability of any listing should always be independently verified. Listing information is provided for consumer personal, non-commercial use, solely to identify potential properties for potential purchase; all other use is strictly prohibited and may violate relevant federal and state law. Copyright 2024, My Florida Regional MLS DBA Stellar MLS. |
Davenport Real Estate
The median home value in Davenport, FL is $214,400. This is higher than the county median home value of $178,100. The national median home value is $219,700. The average price of homes sold in Davenport, FL is $214,400. Approximately 64.17% of Davenport homes are owned, compared to 11.26% rented, while 24.57% are vacant. Davenport real estate listings include condos, townhomes, and single family homes for sale. Commercial properties are also available. If you see a property you’re interested in, contact a Davenport real estate agent to arrange a tour today!
Davenport, Florida 33837 has a population of 3,665. Davenport 33837 is more family-centric than the surrounding county with 27.28% of the households containing married families with children. The county average for households married with children is 25.22%.
The median household income in Davenport, Florida 33837 is $42,015. The median household income for the surrounding county is $45,988 compared to the national median of $57,652. The median age of people living in Davenport 33837 is 36.8 years.
Davenport Weather
The average high temperature in July is 93.2 degrees, with an average low temperature in January of 46.7 degrees. The average rainfall is approximately 51.6 inches per year, with 0 inches of snow per year.
