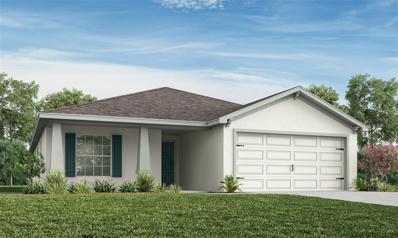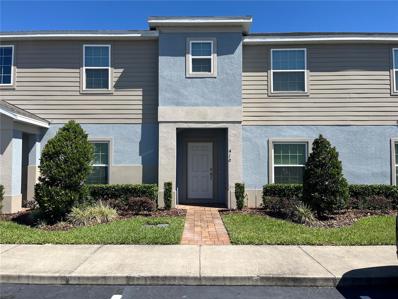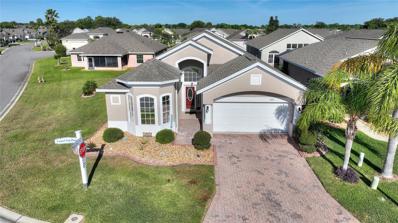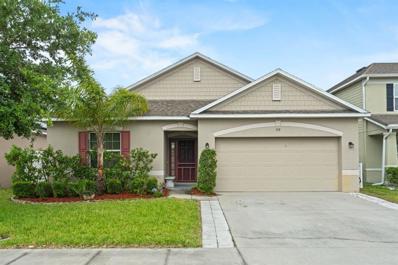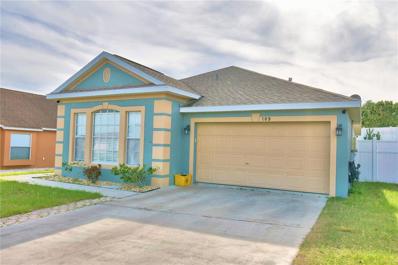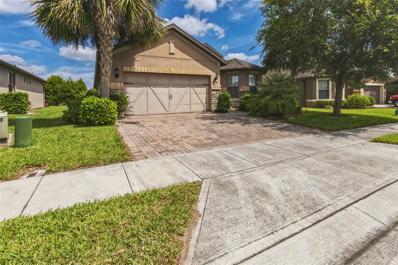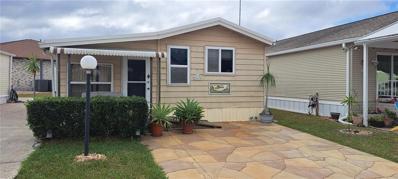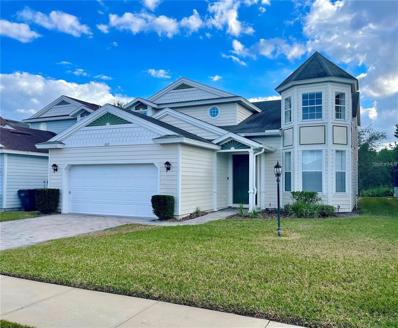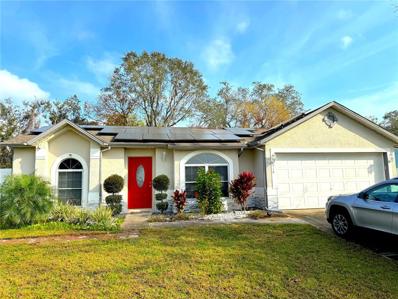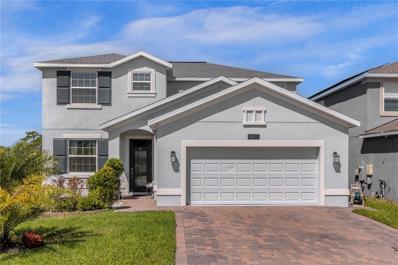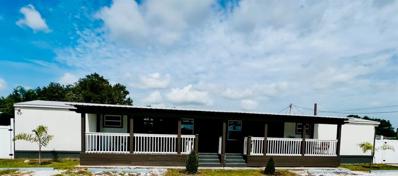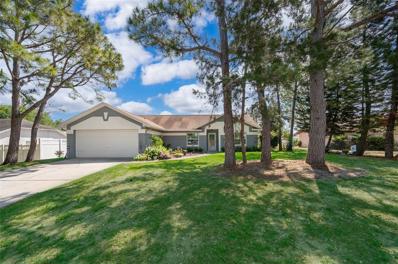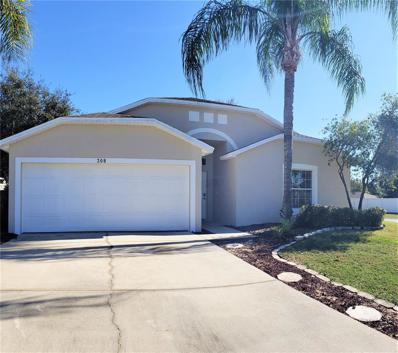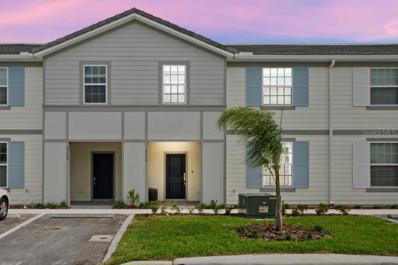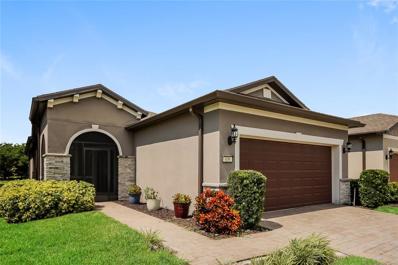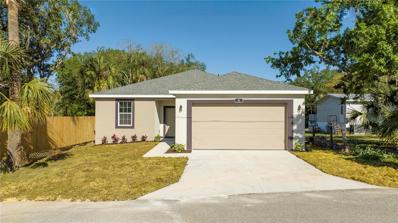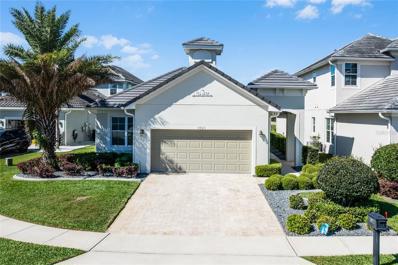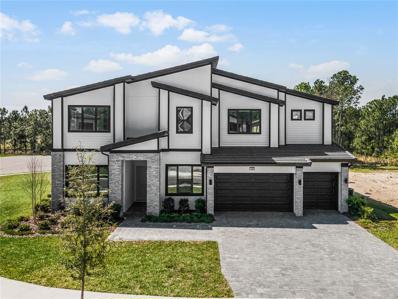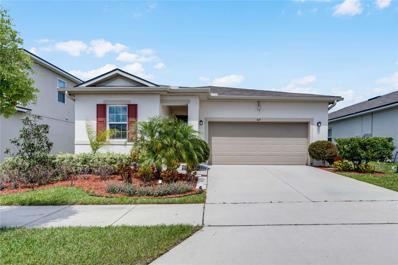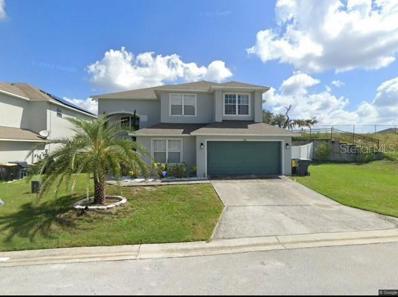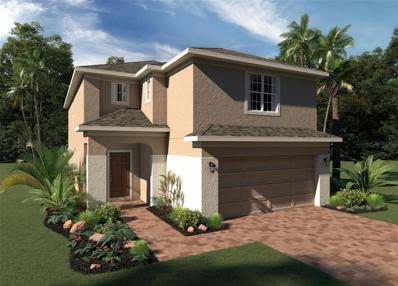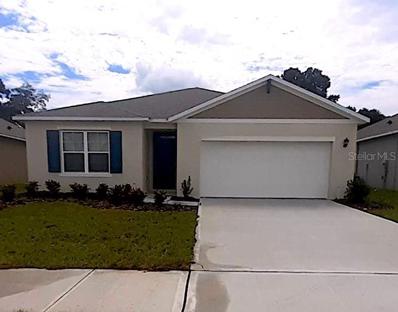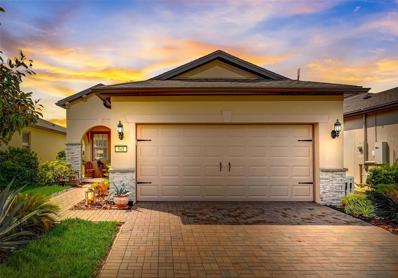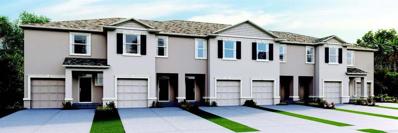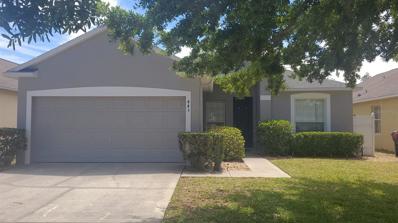Davenport FL Homes for Sale
- Type:
- Single Family
- Sq.Ft.:
- 1,715
- Status:
- Active
- Beds:
- 4
- Lot size:
- 0.13 Acres
- Year built:
- 2023
- Baths:
- 2.00
- MLS#:
- L4943913
- Subdivision:
- Geneva Lndgs Ph 1
ADDITIONAL INFORMATION
Under Construction. New construction home with 1715 square feet on one-story including 4 bedrooms, 2 baths, and an open living area. Enjoy an open kitchen with Cambria countertops, Samsung stainless steel appliances, a walk-in pantry, and a spacious island, fully open to the dining café and gathering room. The living area, laundry room, and baths include luxury wood vinyl plank flooring, with stain-resistant carpet in the bedrooms. Your owner's suite is complete with a walk-in wardrobe and a private en-suite bath with dual vanities, a tiled shower, and a closeted toilet. Plus, enjoy a covered lanai, 2-car garage, custom-fit window blinds, architectural shingles, energy-efficient insulation and windows, and a full builder warranty ***Please note - Virtual Tour/Photos showcases the home layout; colors and design options in actual home for sale may differ. Furnishings and décor do not convey!
- Type:
- Townhouse
- Sq.Ft.:
- 1,603
- Status:
- Active
- Beds:
- 3
- Lot size:
- 0.03 Acres
- Year built:
- 2021
- Baths:
- 3.00
- MLS#:
- O6193783
- Subdivision:
- Williams Preserve Ph Ii-a
ADDITIONAL INFORMATION
Beautiful two story townhouse located in the gated community of Williams Preserve in Davenport. A great layout with three bedrooms and two and a half baths. Open floor plan with dining space and large family room. Walk out sliding doors in the family room to the covered lanai. The carpeted bedrooms are all on the second floor. Master suite has walk in closet and master bath has dual sinks and shower. Laundry is also conveniently located near bedrooms. Williams Preserve is gated and a great neighborhood for the active family with community pool, cabanas, and playground. There is quick access to Hwy 27, I-4 and US 192. Nearby shopping and only 25 minutes to Disney.
- Type:
- Single Family
- Sq.Ft.:
- 1,792
- Status:
- Active
- Beds:
- 2
- Lot size:
- 0.18 Acres
- Year built:
- 2004
- Baths:
- 2.00
- MLS#:
- S5102728
- Subdivision:
- Ridgewood Lakes Village 06
ADDITIONAL INFORMATION
High Vista's favorite floor plan, this Corner Lot RidgeDale 2/2/Den with preferred Bay Window Elevation has Wood & Tile Floors, Custom Vinyl Interior Plantation Shutters, newer Stainless-Steel Kitchen appliances, newer HVAC and a 300+ SqFT Screened Lanai, located 0.3 miles from the High Vista private clubhouse and amenity center. Expanded brick paver drive and walkway to an under-roof front entry with leaded-glass front door & sidelight, full-view storm door with built-in retractable screen and overhead domed transom window. Central living area has 12FT ceiling and a wall of patio doors to the west-facing screened lanai. Double door access to den from great room. Eat-in kitchen has vaulted ceiling, crown molded cabinets with copper hardware, oversized synthetic stone double sink with goose-neck spray faucet, tile backsplash, solid surface breakfast bar, counter tops and built in desk. Primary en suite bedroom has cathedral ceiling, 6x6 walk-in closet, updated lighting over double sink vanity with brushed nickel faucets, linen closet, soaking tub and separate shower. Guest bedroom has nearby full bath and linen closet. Shiplap accent wall in great room alcove and color-coordinated switch plates. Updated ceiling fans, light fixtures, faucets, smoke detectors and toilets. Corridor access laundry room has deep stainless-steel utility sink with corner mounted spray faucet, washer, dryer and storage closet. Bull nose corners, chair rail in dining room, bevel-edged laminate counter tops in both baths, daylight privacy film on window interiors. Irrigation controller replaced 2024. Interior painted 2021. HVAC with WiFi thermostat installed 1/2021 by prior owner. Roof replaced 2016. 2-car garage has 2FT extension, 4 stand-alone storage cabinets, pull down ladder access to attic where window screens are stored. Custom cement landscape curbing. RESERVED: chest freezer in kitchen. Sold As-Is. Ridgewood Lakes is a golf cart friendly community. $220 monthly High Vista HOA fee includes Spectrum internet and basic cable TV with 2 cable boxes, lawn mowing and exclusive access to resident-owned 12,000 SF private clubhouse and amenities. $435 semi-annual Ridgewood Lakes HOA fee provides 24x7 staffed security gate and master association-owned private road maintenance. Adjacent to 18-hole White Heron Golf Club with restaurant, privately owned and open to the public. High Vista is a 55+ community with outdoor heated pool and spa, fitness center, library, pub & many organized activities. Pickle ball, tennis, bocce and shuffleboard courts. Miles of biking and walking trails within Ridgewood Lakes gated community. Shopping, Disney, Universal, Orlando & Central FL entertainment nearby, easy access to I-4, medical facilities, airports & Sunrail Station. Advent Health hospital is 3 miles away.
- Type:
- Single Family
- Sq.Ft.:
- 1,445
- Status:
- Active
- Beds:
- 3
- Lot size:
- 0.12 Acres
- Year built:
- 2017
- Baths:
- 2.00
- MLS#:
- O6194597
- Subdivision:
- Williams Preserve Phase 1
ADDITIONAL INFORMATION
WELCOME HOME! This wonderful Williams Preserve home is ready for its next loving owner. As you step inside, you are greeted by an OPEN CONCEPT floorplan, with the spacious living room opening up to the kitchen and dining room. The kitchen is equipped with STAINLESS STEEL appliances, dark cherry cabinets, and GRANITE COUNTERTOPS. The dining room features a convenient sliding glass door that overlooks the large backyard, with additional room for seating also located on the large kitchen island! The primary bedroom is located just off the living room and features beautiful WOOD-LOOK TILE, tray ceiling, walk-in shower, and large WALK-IN CLOSET! The two guest bedrooms are located down the hallway and share their own dedicated bathroom, allowing for added privacy for guests. The second guest bedroom also features the same wood-look tile as in the primary bedroom! Stepping outside, the partially-fenced backyard features a LARGE PATIO, perfect for grilling and enjoying your morning coffee in the wonderful Florida weather! The gated Williams Preserve community features a community pool and playground, walking distance to schools, and is located right off Lee Jackson Highway, with easy access to I-4, ChampionsGate, Posner Park, and all of the wonderful shopping, dining, and attractions that Central Florida has to offer. Do not miss your chance to see this home today!
- Type:
- Single Family
- Sq.Ft.:
- 1,471
- Status:
- Active
- Beds:
- 4
- Lot size:
- 0.15 Acres
- Year built:
- 2003
- Baths:
- 2.00
- MLS#:
- P4929986
- Subdivision:
- Royal Ridge Ph 03
ADDITIONAL INFORMATION
Here is an exciting opportunity to own a very attractive and well maintained home in a great location near the Posner Park area of Davenport close to Hwy 27 and I-4. This 4 bedroom/2 bath home offers the safety of a gated community, the privacy of a fenced yard and all of the comfort and serenity of your new home sweet home. The popular and active Posner Park Shopping Mall is only minutes away and offers many retail shopping and restaurant dining options. This house features ALL CERAMIC TILE FLOORS and NO CARPET. The property also has a large fenced back yard for your family and pets to play. Contact me today about this excellent opportunity!
$389,900
216 Granada Lane Davenport, FL 33837
- Type:
- Single Family
- Sq.Ft.:
- 1,890
- Status:
- Active
- Beds:
- 3
- Lot size:
- 0.16 Acres
- Year built:
- 2015
- Baths:
- 2.00
- MLS#:
- T3513088
- Subdivision:
- Del Webb Orlando Ph 2a
ADDITIONAL INFORMATION
Welcome home to this beautiful property located in the desired 55+ community of Del Webb Orlando. Upon first visit you will see that there is a 24/7 guarded gate for your safety and security. But the amenities don't end with thata. Between the indoor and outdoor pool, huge fitness center, tennis courts, golf course, restaurant, and bar, you will have endless opportunities to stay active and entertained. If that doesn't have you hooked, this home surely will. This 2015 built home offers 3 spacious bedrooms, 2 bathrooms, PLUS a den/office space. With a $55k kitchen remodel completed in 2020 featuring a gas stove, a new carrier HVAC and Handler installed March of 2024, which comes with a FULL WARRANTY, a BRAND NEW washer and dryer, updated insulation throughout the home, built in surround sound, and don't forget that extended garage perfect for your golf cart; the only thing this home is missing is YOU! Come and see for yourself all that this community and home have to offer and don't miss the chance to make it yours!
- Type:
- Other
- Sq.Ft.:
- 504
- Status:
- Active
- Beds:
- 2
- Lot size:
- 0.06 Acres
- Year built:
- 1985
- Baths:
- 1.00
- MLS#:
- U8238020
- Subdivision:
- Center Crest R V Park
ADDITIONAL INFORMATION
55+ gated community located in Davenport, Florida, offers the unique opportunity to own the land! The gated community ensures privacy and security. This charming 2-bedroom, 1-bathroom home is not to be missed. The kitchen boasts vinyl flooring and a pass-through to the living room. The laminate flooring leads to the hallway bathroom and the second bedroom. The community clubhouse provides a vibrant social environment with activities like bingo, holiday meals, and games. Relax and rejuvenate in the heated pool, complete with an in-ground Jacuzzi and access to a bathroom with showers. Enjoy outdoor recreation with mini-golf, shuffleboard, and horseshoe areas. Conveniently located near Disney and other Florida attractions, this home is also close to Advent Hospital and various medical specialists. The low lot owners fee of only $696 per year includes sewer, water and trash are provided by the City of Davenport.
- Type:
- Single Family
- Sq.Ft.:
- 2,482
- Status:
- Active
- Beds:
- 5
- Lot size:
- 0.14 Acres
- Year built:
- 2009
- Baths:
- 6.00
- MLS#:
- G5080652
- Subdivision:
- Victoria Woods At Providence
ADDITIONAL INFORMATION
AMAZING OPPORTUNITY - SHORT TERM VACATION HOME WITH STRONG HISTORY OF RENTAL INCOME. A well maintained fully furnished 5 Bedroom, 5 1/2 Bath Pool home in the much sought after, gated community of Providence. Providence is a golfing community with fantastic amenities, all minutes from the attractions, restaurants, shopping and the I4. This 2 story home could be a vacation home & income producing or it could be a full time residence. This great floor plan offers 3 master suites, one downstairs overlooking the pool and decking area and two upstairs. The entry to the home welcomes you into the living/dining and kitchen all with tile flooring. Off the kitchen area there are sliding doors to the wonderful, relaxing screened south-facing pool area. Plenty of room for entertaining and a covered area for dining out. There is a bathroom / wet room off the pool deck ideal providing added convenience when using the pool. The property backs up to conservation so you are not overlooked on the back. The spacious kitchen has granite counter tops and silver appliances. The Master downstairs, with walk-in closet, also provides access to the pool area. A half bathroom, laundry room and 2 car garage complete the downstairs. Upstairs we have the second and third masters, each with great closet space, 2 additional oversized bedrooms (sharing a bathroom). The home is just a step away to the great community amenities, with a large resort style pool with 2 amazing slide, additional lap pool, tennis, pickle ball, ping pong playground, dog park, gym, restaurant, events / party / function room etc. Classes for tennis, stretch water aerobics, golf etc are all available. Lots of lakes, conservation area - ideal for bird watching. A cyclists heaven. Call today for your own private tour.
- Type:
- Single Family
- Sq.Ft.:
- 1,302
- Status:
- Active
- Beds:
- 3
- Lot size:
- 0.23 Acres
- Year built:
- 1994
- Baths:
- 2.00
- MLS#:
- O6192672
- Subdivision:
- Sunridge Woods Ph 02
ADDITIONAL INFORMATION
Price Dropped!!!Seller Motivated!!! Will not last on the market!! Come to check this beautiful 3 Bed and 2 bath house that can be your drean house or your investment house to rent, in the beautiful neighbor of Sunridge Wood close to everything you are loking for in Orlando, couple of minutes from the I4 freeway, Champions Gate (two min), Disney Parks (about 15 mins), Celebration (about 15 min),Orlando's Downtown (30 min), Orlando's Airport (30 min). The best of all Short Term Rental (AirB&B) is Permitted !!!! Enjoy the Florida's nice weather year aorund in the beautiful fenced patio or in the screened pool with Heater!! And dont worry about the electric bill because you will in the Sunshine State with a !!Solar Panel System already Paid!!nMake you prefer dishes in a confortable kitche with the beatiful view of the pool and the patio.
- Type:
- Single Family
- Sq.Ft.:
- 2,555
- Status:
- Active
- Beds:
- 4
- Lot size:
- 0.22 Acres
- Year built:
- 2021
- Baths:
- 3.00
- MLS#:
- T3517092
- Subdivision:
- Camden Pk/providence Ph 3
ADDITIONAL INFORMATION
Welcome Home to your FULLY FURNISHED, turnkey dream home in the heart of Providence's guard-gated community! This BETTER THAN NEW 4 bed, 3 bath gem is a testament to luxury living and modern comfort. Step into a spacious haven where entertaining is a breeze, thanks to a PAVED BACKYARD with a SCREENED ENCLOSURE. With an OVERSIZED LOT, there's ample space for relaxation and play. Say hello to sustainability with a Reverse Osmosis Water filtration system and SOLAR PANELS, while hurricane IMPACT WINDOWS ensure safety and peace of mind. Parking? No problem! An oversized parking area means no more stress over where to park. Plus, enjoy exclusive community amenities that elevate your lifestyle to new heights. MUST SEE- Won't Last!
$325,000
221 1st Street Davenport, FL 33837
- Type:
- Other
- Sq.Ft.:
- 912
- Status:
- Active
- Beds:
- 2
- Lot size:
- 0.25 Acres
- Year built:
- 1993
- Baths:
- 2.00
- MLS#:
- S5102688
- Subdivision:
- Fla Dev Co Sub
ADDITIONAL INFORMATION
Investor alert! Rare opportunity to purchase a completely renovated, mobile home that has been divided into two units and a luxury tiny home that is ready to make money from day one in Davenport. A variety of options are available as you can live in one unit and manage the others via short or long term rentals, a combination of both or convert back to an oversized modular home. Currently rented through AIRBNB and VRBO with proven returns. Attention to detail is shown throughout the units along with each unit having an outdoor area, privacy fencing, tropical feel, grills and patio furniture. Less than a mile from US 27, 25 minutes theme parks, multiple dining, shopping and entertainment surround the area and centrally located 1 1/2 hours to beaches on the Atlantic and Gulf coast. Cash Only
$325,000
226 Windward Way Davenport, FL 33837
- Type:
- Single Family
- Sq.Ft.:
- 1,407
- Status:
- Active
- Beds:
- 3
- Lot size:
- 0.23 Acres
- Year built:
- 1991
- Baths:
- 2.00
- MLS#:
- O6195170
- Subdivision:
- Loma Linda Ph 03
ADDITIONAL INFORMATION
Welcome to this charming 3-bedroom, 2-bathroom single-family home nestled in the serene and established community of Loma Linda in Davenport, Florida. Step inside to discover a spacious living area illuminated by natural light streaming through newly replaced windows (2020), creating a warm and inviting ambiance throughout. The heart of the home features a fully equipped kitchen, complete with a brand-new dishwasher. This house has a desirable split floor plan which provides privacy with the master bedroom and en suite separated from the two other rooms. The spare bedrooms offer versatility, perfect for accommodating guests, family members, or transforming into a home office or hobby space. Other notable upgrades include newly installed A/C units, ensuring optimal climate control and energy efficiency year-round with the fairly recently replaced ducts (2021). The home also includes a brand new septic tank and drainfield, providing peace of mind for years to come. Outside, the property features a well-maintained yard, providing ample space for outdoor activities and relaxation. Whether enjoying a morning coffee on the patio or hosting a barbecue with friends and family, this backyard retreat offers endless possibilities. The convenience of the location of this house is also worth highlighting. In less than ten minutes you can enjoy all that ChampionsGate has to offer such as shopping, dining, and entertainment. It is also in close proximity to major highways such as I4, 417, and the Florida Turnpike making commuting a breeze. Oh, and it's only about 20 minutes to Disney World and other major theme parks! Schedule your showing today!
- Type:
- Single Family
- Sq.Ft.:
- 1,600
- Status:
- Active
- Beds:
- 3
- Lot size:
- 0.18 Acres
- Year built:
- 2004
- Baths:
- 2.00
- MLS#:
- O6193975
- Subdivision:
- Heather Hill Ph 01
ADDITIONAL INFORMATION
3 beds/2 baths and a two-car garage corner lot home, Spacious living and dining room area. Laundry room with Washer/Dryer and a 2-car garage and Spacious back yard is nestled in the quiet community of Heather Hills and ideally located close to major roadways making for easy access to Disney World, Universal Studios, Downtown Orlando, Orlando International Airport
- Type:
- Townhouse
- Sq.Ft.:
- 2,281
- Status:
- Active
- Beds:
- 5
- Lot size:
- 0.07 Acres
- Year built:
- 2022
- Baths:
- 5.00
- MLS#:
- O6193822
- Subdivision:
- Solterra Ph 2b
ADDITIONAL INFORMATION
Welcome to this luxury townhome located in the famous Solterra Resort ** Seller will credit up to $10k towards buyer’s closing costs ** Boasting 5 bedrooms, 4.5 bathrooms, and a wealth of resort-style amenities, this Fully Furnished and professionally decorated vacation home offers an unparalleled retreat experience to family and guests. The property is adorned with premium finishes, creating an inviting atmosphere. It also offers its own private pool, with captivating views of the lake. Solterra Resort offers a tranquil environment with meticulously landscaped grounds, ensuring a serene and enjoyable living experience. Residents and guests at Solterra Resort have access to a range of world-class amenities, including Resort-style pool with water slide, Lazy river, Fitness center, Clubhouse, Tennis court, Playground, Bar & Grill, 24 hours security, and trash pick up. Don't miss the opportunity to own this luxurious vacation home at Solterra Resort - where every day feels like a getaway!
- Type:
- Single Family
- Sq.Ft.:
- 1,348
- Status:
- Active
- Beds:
- 2
- Lot size:
- 0.11 Acres
- Year built:
- 2016
- Baths:
- 2.00
- MLS#:
- T3516692
- Subdivision:
- Del Webb Orlando Ph 2b
ADDITIONAL INFORMATION
Welcome to your beautiful home in the 55+ Del Webb Orlando community, offering 24/7 guard-gated security for peace of mind. Step through the screened front porch and decorative glass front door into an open floor plan with views of the kitchen, dining area, living room, and screened-in lanai. The kitchen boasts modern cabinets, granite countertops, stainless steel appliances, and an extended pantry. The spacious living area is perfect for entertaining. The owner's suite offers privacy with granite countertops, a large walk-in shower, and a spacious walk-in closet. Enjoy the secluded lanai equipped with sun shades. This home features a two-car garage and additional upgrades include upgraded tile throughout, plantation shutters, and laundry room with cabinets and washer and dryer included. Del Webb Orlando offers various amenities and outdoor activities, including pools, spas, and fitness facilities. Conveniently located near shopping, entertainment, and medical facilities come see it today before it's gone!
- Type:
- Single Family
- Sq.Ft.:
- 1,200
- Status:
- Active
- Beds:
- 3
- Lot size:
- 0.12 Acres
- Year built:
- 2024
- Baths:
- 2.00
- MLS#:
- O6193269
- Subdivision:
- Davenport Estates
ADDITIONAL INFORMATION
***MOVE IN READY*** NEW CONSTRUCTION PRIME LOCATION IN DAVENPORT AREA, LUXURY PROPERTY, ALL UPGRADES INCLUDED. This house features 1,855 sq. ft. under roof. LOW COST for living since there is NO HOA FEES / NO CDD. This welcoming open concept floor plan with modern finishes offers 3 bedrooms, 2 full bathrooms, 2 car garage, full of INCLUDED UPGRADES such as: solid wood soft close cabinets in the kitchen / solid wood vanity in the bathrooms / Dallas white granite sinks in the master bathrooms / Luxury vinyl plank flooring throughout the house / tiled bathroom floors / tiled floor to ceiling in the showers / high quality of Dallas white granite counter tops in the kitchen and baths / high ceilings / luxury handles / the windows are energy efficient / home includes brand-new stainless-steel appliances. Don't wait!
- Type:
- Single Family
- Sq.Ft.:
- 2,288
- Status:
- Active
- Beds:
- 4
- Lot size:
- 0.17 Acres
- Year built:
- 2017
- Baths:
- 2.00
- MLS#:
- O6192760
- Subdivision:
- Sherbrook Springs Of Providence
ADDITIONAL INFORMATION
This palatial floor plan offers an exquisite living experience, boasting high-end finishes and meticulous attention to detail. Situated in the golf cottages in Sherbrooke Springs of Providence, this single-story home features four bedrooms, two bathrooms, and a spacious open-plan layout designed for modern living. Upon entering, you're greeted by soaring 10-foot ceilings and elegant 9-foot tall interior doors, creating an airy and inviting atmosphere. The living spaces are bathed in natural light, with durable tile flooring throughout the living room, dining room, family room, and wet areas. The contemporary gourmet kitchen is a chef's dream, equipped with 42-inch soft-close solid wood cabinets, stainless steel, bluetooth enabled appliances including built-in oven, microwave, glass cooktop with range hood, dishwasher, are accented by a stylish subway tile backsplash. The kitchen also features a roomy pantry closet behind a frosted glass door, quartz countertops, an expansive kitchen island with pendant lights, and ample storage space. The master suite is a luxurious retreat, offering premium golf course views, cathedral ceilings, private access to the lanai, and a generously sized walk-in closet. The master bathroom boasts split dual sinks, quartz countertops, and a large walk-in shower. This tech-savvy home features smart technology throughout, allowing you to control appliances, lighting, and surround sound music with ease using your smartphone or the built-in controls. Installed energy efficient solar panels greatly reduce the cost of electricity. Step outside to the covered lanai, adorned with luxurious travertine pavers, surrounded by the beautifully landscaped fenced yard while taking in the picturesque views of the tranquil pond and lush golf course. The exterior of the home is equally impressive, with high-end features including a durable Boral tile roof and gutters, energy-efficient impact windows, travertine pavers on the driveway, and a covered entryway and back lanai. As a resident of this gated golf course community, you'll have access to an array of amenities including a clubhouse with restaurant and bar, golf pro shop, fitness center, playground, lap pool, resort-style pool with water slides, tennis courts, walking trails, and more. With convenient access to major highways, shopping, dining, theme parks, and Orlando International Airport, this home offers the perfect blend of luxury and convenience.
- Type:
- Single Family
- Sq.Ft.:
- 6,399
- Status:
- Active
- Beds:
- 15
- Lot size:
- 0.38 Acres
- Year built:
- 2024
- Baths:
- 17.00
- MLS#:
- O6190465
- Subdivision:
- Watersong Ph Two
ADDITIONAL INFORMATION
THE OWNER IS OFFERING A $200,000 CREDIT AT CLOSING TO FURNISH THIS BRAND NEW CONSTRUCTION VACATION PROPERTY! An investor's paradise, introducing 1426 Butterfly Milkweed Ct, nestled in Watersong Resort, just under 20 minutes from Walt Disney World! If your motto is “go big or go home” you’re in luck- this floor plan is just under 6400 sf, sits on an oversized, premium lot & includes a 3-car garage with a built-in electric car charger! This home is the largest production home in Central Florida with 15 bedrooms, 15 full baths & 2 half baths. Similar area properties are earning a 10% cap rate with 73% occupancy // $223,000+ in annual gross rents. The kitchen is a true standout, featuring two refrigerators, two dishwashers and a wet bar—an ideal setup for catering to large groups. Plus, with a half bathroom conveniently located by the pool, entertaining becomes a breeze. Downstairs, discover five spacious bedrooms, including two master suites complete with walk-in closets and water closets, ensuring premium comfort for guests. Upstairs, a loft area with its own half bathroom provides additional living space. Surrounding the loft are ten more bedrooms, each with its own ensuite bathroom, ensuring privacy and comfort for occupants. There is plenty of room for guests to spread out and relax on the extended pool deck and lanai with the privacy of conservation views on a corner lot & cul-de-sac. Guests can venture out to enjoy the many amenities that Watersong Resort has to offer including a resort style pool & spa, fitness center, basketball & volleyball courts, a cybercafé, game room, playground & picnic area. A short drive will have guests at any of Orlando’s many attractions including Sea World, Disney World, Universal Studios, plenty of shopping and restaurants! Call today to schedule your showing.
- Type:
- Single Family
- Sq.Ft.:
- 1,792
- Status:
- Active
- Beds:
- 3
- Lot size:
- 0.13 Acres
- Year built:
- 2019
- Baths:
- 2.00
- MLS#:
- O6192026
- Subdivision:
- Northridge Estates
ADDITIONAL INFORMATION
This beautiful 3 bedroom, 2 bathroom home boasts a spacious 1,792 sqft and features an open split floor plan, perfect for modern living with maximum privacy. As you enter the home, you're greeted by the foyer that gently leads you down the hall that opens into the main living space. Here you will find the living, dining, and kitchen areas. The main focal point is the beautiful kitchen which comes fully equipped with stainless steel appliances, neutral stone countertops, espresso cabinets, and a walk-in pantry,. The centerpiece of the kitchen is a large island that seamlessly integrates with the living and dining areas, providing a perfect space for entertaining guests for gatherings and holidays. The open floor plan is bathed in natural light, due to the sliding glass doors that lead out to a private screened-in lanai, providing the idea setting for your outdoor space. The fenced in yard provides private retreat where you can relax and unwind mornings and evenings. To the right of the dining space, you will find the Primary Suite featuring modern matte black finished, a barn door, and private ensuite. The ensuite features a dual vanity, large walk in shower, and ample storage space. Buchannan is perfect situated off Highway 27 in Davenport, close to all amenities and Orlando attractions. Dine close by at the original Manny’s Chophouse, Southern Dunes Golf and Country Club, Ovation Bistro and Bar, or take a short ride to Champions Gate, Celebration, International Drive, or all Disney and Epcot amenities. With its thoughtful design and amenities, this home combines comfort and functionality to create a welcoming environment for you and your family to enjoy for years to come. Welcome home to Buchannan!
- Type:
- Single Family
- Sq.Ft.:
- 3,052
- Status:
- Active
- Beds:
- 5
- Lot size:
- 0.18 Acres
- Year built:
- 2006
- Baths:
- 4.00
- MLS#:
- T3516024
- Subdivision:
- Wildflower Ridge
ADDITIONAL INFORMATION
Beautiful 5 bed 3.5 bath, two-story pool home located in Wildflower Ridge Community, near Champions Gate. Step in through the entryway to the living and dining room area, with tile floors, high ceilings, and windows that adds natural sunlight. To the right of the living room, you will find the in-law suite, a guest bathroom, and a laundry room. The kitchen opens up into the family room area. As you exit the family room, you will find sliding doors leading out to the covered lanai, screened-in pool, and spa. As you walk up the stairway, you will find the primary suite with his and her closets, an en-suite bathroom with dual sinks, a garden tub, and a separate shower. The second level also has 4 additional bedrooms and a separate bathroom.
- Type:
- Single Family
- Sq.Ft.:
- 2,536
- Status:
- Active
- Beds:
- 4
- Lot size:
- 0.1 Acres
- Year built:
- 2024
- Baths:
- 3.00
- MLS#:
- O6193109
- Subdivision:
- Preservation Pointe Ph 4
ADDITIONAL INFORMATION
Under Construction. Our beautiful Sebastian plan features an open-concept design and has quickly become one of our most popular floor plans with its grand entrance that opens to the 2nd floor. Spacious Great Room overlooks rear covered Lanai - perfect for entertaining and outdoor living. Tile flooring is featured in 1st floor main living areas, and window blinds included throughout. First floor den with french doors offers great flex space and could be used as home office or playroom. Kitchen features beautiful 42" upper cabinets, quartz countertops, and stainless appliances. Large Primary bedroom with beautiful en-suite including adult-height vanity with dual sinks, large walk-in closet, and shower with frameless glass enclosure. Exterior features brick paver driveway and lead walk. Preservation Pointe is close to the popular Posner Park with dining, shopping and Imax theater, and easy access to major thoroughfares.
- Type:
- Single Family
- Sq.Ft.:
- 1,867
- Status:
- Active
- Beds:
- 4
- Lot size:
- 0.13 Acres
- Year built:
- 2021
- Baths:
- 2.00
- MLS#:
- S5102522
- Subdivision:
- Lake Charles Residence Ph 1c
ADDITIONAL INFORMATION
Welcome to your dream Florida lifestyle at Charles Cove! Just minutes away from the enchantment of Disney World and other renowned attractions, this vibrant community offers the perfect blend of convenience and leisure.Nestled in this serene neighborhood is a stunning 4-bedroom, 2-bathroom haven awaiting its new owners. As you step inside, you'll be greeted by an inviting kitchen adorned with sleek white cabinets, granite countertops, and a spacious island that seamlessly opens to both the living room and family room - perfect for entertaining guests or enjoying cozy family gatherings. Retreat to the expansive master bedroom featuring a luxurious ensuite bathroom complete with a shower, double vanity, and a private toilet room for added convenience. With its prime location and resort-style amenities, this property at Charles Cove promises to be the centerpiece of your Florida experience. Don't miss out on the opportunity to make this your forever home! Schedule your viewing today and let the magic begin.
- Type:
- Single Family
- Sq.Ft.:
- 1,468
- Status:
- Active
- Beds:
- 2
- Lot size:
- 0.11 Acres
- Year built:
- 2017
- Baths:
- 2.00
- MLS#:
- O6192321
- Subdivision:
- Del Webb Orlando Ph 6
ADDITIONAL INFORMATION
Welcome to your exquisite retreat nestled within the prestigious 55+ Del Webb Orlando community. Boasting round-the-clock security, this meticulously maintained enclave ensures not only your peace of mind but also grants you the freedom to revel in the myriad amenities it offers. As you approach your abode, take note of the meticulously sealed driveway and elegantly paved walkway, welcoming you to your sanctuary. Delight in the covered porch, offering a serene vista of the lush greenery just steps away—a testament to the community's commitment to preserving natural beauty. The professionally curated landscaping, recently revitalized, bestows upon you a low-maintenance yet visually stunning landscape to savor throughout the seasons. Step inside to discover the epitome of modern elegance, embodied by the esteemed Pulte Steel Creek model's open-concept design. From the foyer, your gaze extends seamlessly across the breakfast cafe, kitchen, dining area, living room, sunroom, and onto the screened-in covered lanai. The kitchen stands as a culinary haven, adorned with opulent granite countertops, maple cabinets crowned with regal molding, stainless steel appliances, a tastefully tiled backsplash, and a generously sized kitchen island—an entertainer's dream come true. Your culinary aspirations are further complemented by a spacious walk-in pantry, poised to accommodate all your culinary endeavors. The luminous living space, bathed in natural light, beckons you to indulge in the comforts of home. Two-inch blinds offer privacy while still allowing sunlight to dance through the rooms, highlighting the freshly painted walls and ceilings throughout. Upgraded remote-controlled ceiling fans and pendant lighting add both style and functionality to the space, ensuring your utmost comfort. For ultimate relaxation, retreat to the owner's suite, discreetly separated from the guest quarters. Here, luxury awaits with granite-countered double sinks, a sprawling walk-in shower, a linen closet, and an expansive walk-in closet—your private sanctuary within your sanctuary. Venture to the rear of the home to discover a sun-drenched Florida room, offering an idyllic space to bask in the warmth of the sun. And for those moments of quiet contemplation, the secluded lanai off the Florida room provides the perfect setting to unwind amidst nature's embrace.
- Type:
- Townhouse
- Sq.Ft.:
- 1,673
- Status:
- Active
- Beds:
- 3
- Lot size:
- 0.04 Acres
- Year built:
- 2024
- Baths:
- 3.00
- MLS#:
- O6192996
- Subdivision:
- Brentwood Townhomes
ADDITIONAL INFORMATION
Under Construction. Welcome to Brentwood Townhomes! New community located just off US-27, which will feature a community pool. Glen Model, with an open floorplan, 3 bedroom, 2 bathrooms and a half with an upstairs laundry. Kitchen offers 36" cabinets with an island, walk-in pantry, and stainless-steel appliances. Towards the back you will find a beautiful, covered lanai to enjoy the sunset. Conveniently located near shopping center, movie theaters, restaurants, hospital, supermarkets, major highways, and minutes away from theme parks. Schedule your showing today! *Photos are of similar model but not that of the exact house. Pictures, photographs, colors, features, and sizes are for illustration purposes only and will vary from the homes as built. Home and community information including pricing, included features, terms, availability, and amenities are subject to change and prior sale at any time without notice or obligation. Please note that no representations or warranties are made regarding school districts or school assignments; you should conduct your own investigation regarding current and future schools and school boundaries.*
- Type:
- Single Family
- Sq.Ft.:
- 1,825
- Status:
- Active
- Beds:
- 5
- Lot size:
- 0.13 Acres
- Year built:
- 2005
- Baths:
- 4.00
- MLS#:
- O6192837
- Subdivision:
- Sunset Ridge Ph 02
ADDITIONAL INFORMATION
5 Bedroom 4 Bathroom single family home with NO REAR NEIGHBOURS!!!!! New Roof Dec 2023! Pool recently resurfaced! Home is being sold fully furnished and is zoned for short term rentals, and is also a great option for a primary residence with 2 bedrooms with ensuites! The home also comes with 2 living areas to allow you to spread out and a split floor plan with 3 bedrooms on one side of the home and the remaining 2 bedrooms on the 2nd side. Located within 5 minutes of Posner Park, which includes restaurants, shopping, and a movie theatre. Home is also located close to I-4 which leaves you strategically located close to Walt Disney World, Orlando's other great attractions and easy drive to West Coast beaches. New Roof 12/23, New Pool Pump Motor 11/23, New AC compressor 9/23, Pool resurfaced 5/23. Home cannot close until after June 1st. The following items DO NOT CONVEY - Wheelchair, 2 of the plastic closets in bedrooms, Coke Machine in Garage, Portable Fans, Printer, Safe, ladders some tools in garage and plastic storage closet in garage.
| All listing information is deemed reliable but not guaranteed and should be independently verified through personal inspection by appropriate professionals. Listings displayed on this website may be subject to prior sale or removal from sale; availability of any listing should always be independently verified. Listing information is provided for consumer personal, non-commercial use, solely to identify potential properties for potential purchase; all other use is strictly prohibited and may violate relevant federal and state law. Copyright 2024, My Florida Regional MLS DBA Stellar MLS. |
Davenport Real Estate
The median home value in Davenport, FL is $214,400. This is higher than the county median home value of $178,100. The national median home value is $219,700. The average price of homes sold in Davenport, FL is $214,400. Approximately 64.17% of Davenport homes are owned, compared to 11.26% rented, while 24.57% are vacant. Davenport real estate listings include condos, townhomes, and single family homes for sale. Commercial properties are also available. If you see a property you’re interested in, contact a Davenport real estate agent to arrange a tour today!
Davenport, Florida 33837 has a population of 3,665. Davenport 33837 is more family-centric than the surrounding county with 27.28% of the households containing married families with children. The county average for households married with children is 25.22%.
The median household income in Davenport, Florida 33837 is $42,015. The median household income for the surrounding county is $45,988 compared to the national median of $57,652. The median age of people living in Davenport 33837 is 36.8 years.
Davenport Weather
The average high temperature in July is 93.2 degrees, with an average low temperature in January of 46.7 degrees. The average rainfall is approximately 51.6 inches per year, with 0 inches of snow per year.
