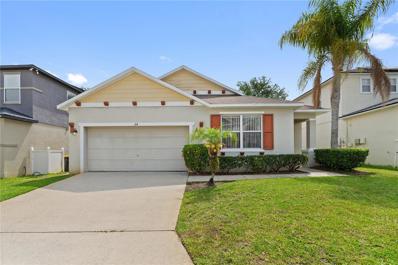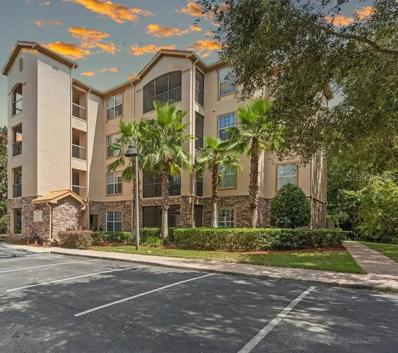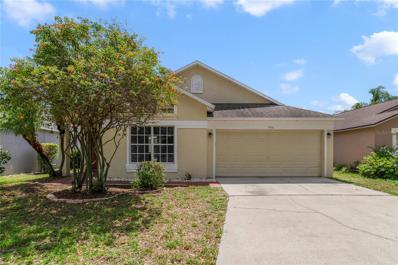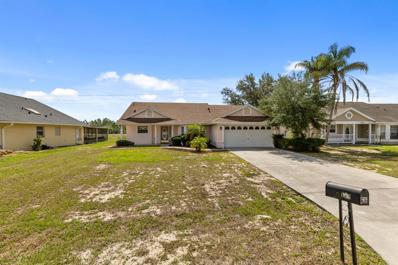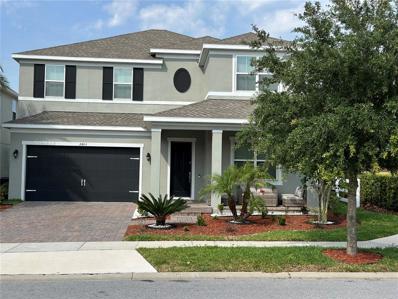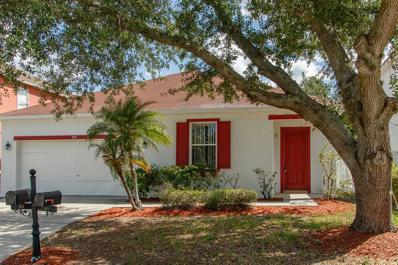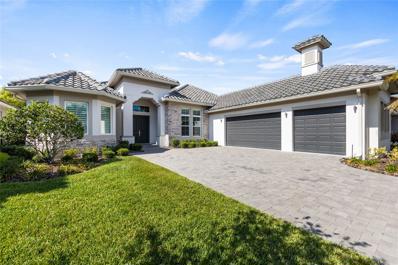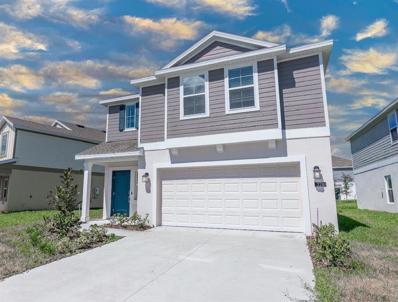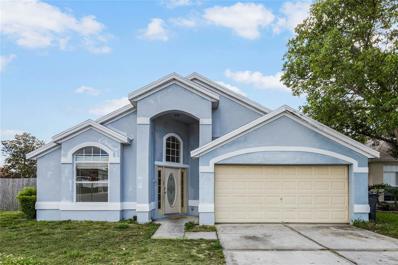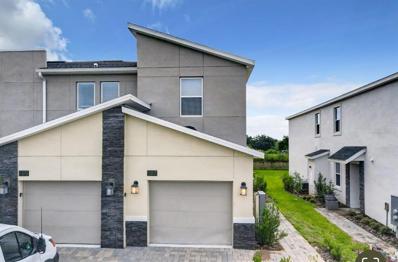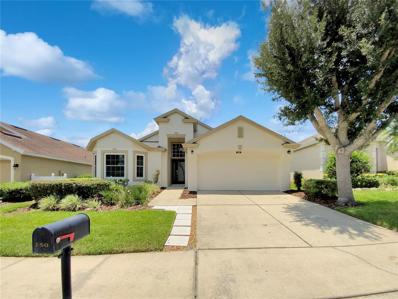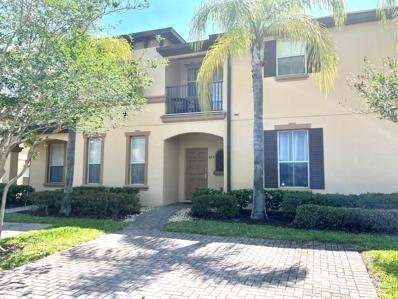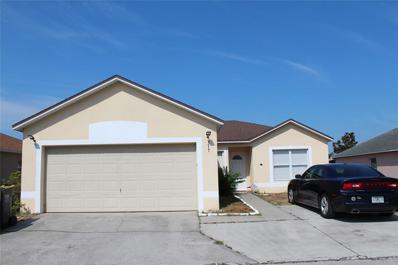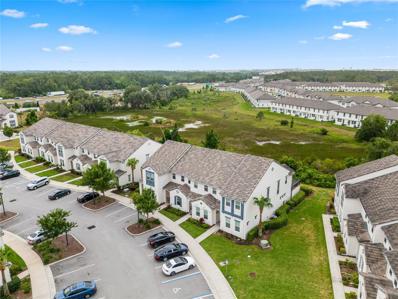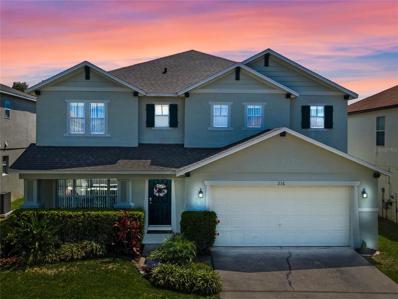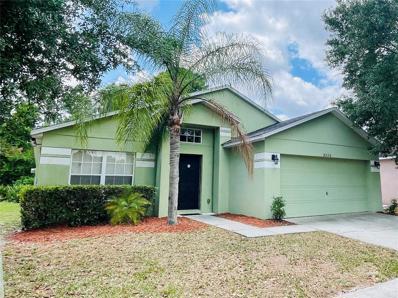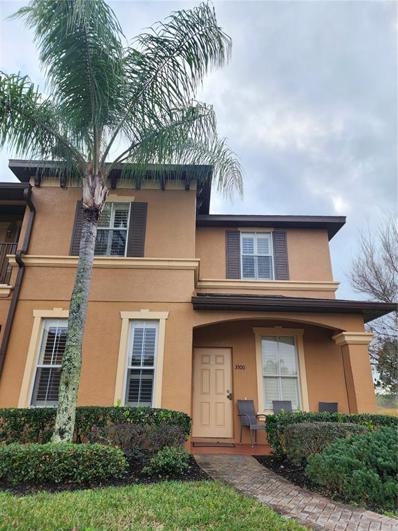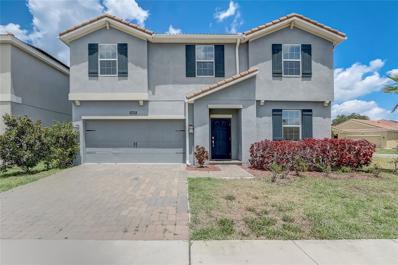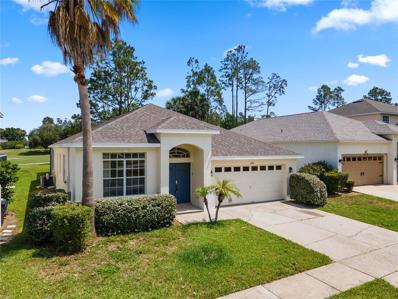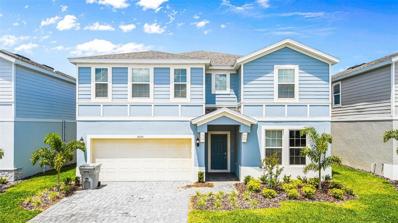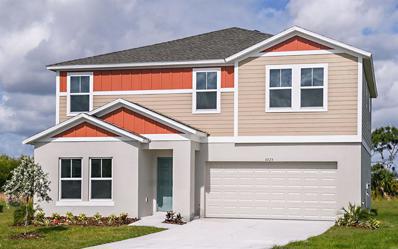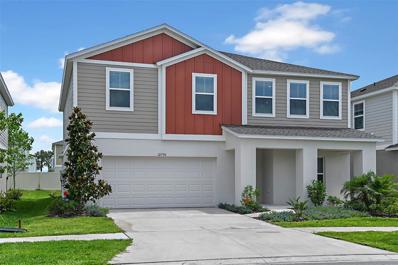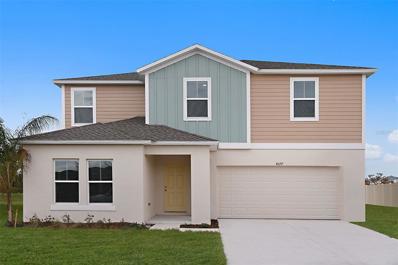Davenport FL Homes for Sale
- Type:
- Single Family
- Sq.Ft.:
- 1,960
- Status:
- NEW LISTING
- Beds:
- 4
- Lot size:
- 0.15 Acres
- Year built:
- 2005
- Baths:
- 3.00
- MLS#:
- P4930407
- Subdivision:
- Legacy Park Ph 02
ADDITIONAL INFORMATION
Welcome to this immaculate 4-bedroom, 3-bathroom fully furnished pool home in The Retreat at Legacy Park. From the moment you arrive, the pride of ownership shines through. Meticulously cared for by its original owners, this vacation home exudes elegance and comfort. Recently upgraded amenities include a new pool pump installed in 2021, a state-of-the-art pool heater added in 2022, and a freshly painted pool deck also revamped in 2022. With new flooring throughout the entire property, this home epitomizes modern luxury. Upon entry, be captivated by the expansive layout boasting a spacious living and dining area, perfect for hosting gatherings. The centrally positioned island overlooks a second living space, providing an ideal spot for casual dining with bar stools. Enjoy breakfast in the cozy kitchen nook before stepping out through sliding doors onto the screened lanai, where a heated pool awaits, inviting you to bask in the Florida sunshine. The primary suite, situated off the second living area, offers a tranquil retreat with a generously sized bedroom, walk-in closets, and a lavish bathroom featuring a shower, separate tub, and dual vanity sinks. At the front of the house, discover another ensuite bedroom boasting its own spacious accommodations and bathroom. Two additional bedrooms and a third bathroom ensure ample space for family and guests. Located in close proximity to Disney, renowned attractions, shopping, dining, and major highways, all within a minimal HOA fee, this home is the epitome of Florida living. Whether you seek a permanent residence, a vacation getaway, or an investment property, this home offers an unparalleled lifestyle opportunity. Don't miss the chance to experience the ultimate in Florida living – schedule your viewing today!
- Type:
- Condo
- Sq.Ft.:
- 1,244
- Status:
- NEW LISTING
- Beds:
- 3
- Lot size:
- 0.27 Acres
- Year built:
- 2008
- Baths:
- 2.00
- MLS#:
- O6207945
- Subdivision:
- Tuscana 3 Condo
ADDITIONAL INFORMATION
Experience luxury living in a tranquil setting with this upgraded 3-bedroom, 2-bathroom condominium located in Tuscana Resort. Nestled on the first floor, this fully furnished unit offers easy access and a layout that caters to both comfort and convenience. Distinguished by granite countertops in the kitchen, you will be struck by the tasteful design elements throughout this home. The south-facing patio is screened for privacy, creating an inviting space where you can enjoy serene views of quiet woodland scenery away from hustle and noise of I4 freeway. This ensures total peace and solitude as you unwind after a long day. Located toward the back of this gated community, there is less traffic and more tranquility on offer here against a backdrop suburban charm. You also have access to wide range of amenities including clubhouse without having to compromise on your peaceful living experience. This delightful property offers an inviting welcome from the moment you step through the front door where you're greeted by a charming foyer that flows seamlessly into an open floor plan. The heart of this home is unquestionably its kitchen, adorned with exquisite granite countertops and classy wood cabinets. Aesthetically pleasing and practical, it enhances your cooking experience while adding significant value to the living space. The living area and bedrooms gleam with beautiful new high-end vinyl wood flooring updated in 2022, a testament to effective maintenance and thoughtful upgrades made over time. Picture yourself relaxing on a south-facing screened-in patio or comfortably settled inside regardless of weather thanks to a new 2.5-ton A/C unit installed recently in Dec of 2021 that strictly maintains optimal indoor temperatures. Additional upgrades include: 2023: Partial furniture replacement has been undertaken for keeping everything fresh. In May 2017: New blinds have been added; In Oct 2018: Experience entertainment at its prime with your new flat-screen TV. In 2019 : refrigerator and TV console and other updates continue enhancing quality lifestyle for inhabitants here. The HOA provides a plethora of services which are covered in your fees. These include water, cable, waste management and insurance for the communal areas and buildings so residents can live stress-free. The HOA also handles all maintenance duties for on-site amenities such as our fantastic pool, state-of-the-art fitness centre, 30-seat movie theatre, well-kept grounds plus an on-site bar and restaurant for socializing or when you just don't feel like cooking. A stone-throw away from multiple major highways, provide convenient connectivity to these globally recognized theme parks like Disney, Universal and Sea World. In addition, shopping only minutes from your condo! The potential for constant entertainment is endless when most sought-after vacation destinations form part of your neighborhood essentially. Just a short drive away are excellent shopping destinations including top retailers and boutique stores, perfect for weekend shopping sprees or picking up everyday essentials with ease. Dining out, you'll be spoilt for choice by the wide array of restaurants in proximity and daily conveniences like supermarkets, pharmacies, fast food and banks further add to comfortable living. Please note, all room, home, and lot sizes provided are estimated. Exact measurements, HOA fees and requirements should be confirmed by the buyer or buyers' agent.
- Type:
- Single Family
- Sq.Ft.:
- 1,920
- Status:
- NEW LISTING
- Beds:
- 4
- Lot size:
- 0.12 Acres
- Year built:
- 1995
- Baths:
- 2.00
- MLS#:
- O6207584
- Subdivision:
- Ridgewood Pointe
ADDITIONAL INFORMATION
Stunning 4 Bedroom Home in Ridgewood Lakes Gated Community Welcome to your dream home in the fantastic Ridgewood Lakes Golf Course gated community! This immaculate 4 bedroom, 2 bath residence boasts 1,920 square feet of living space under air, offering the perfect blend of comfort and style. Key Features: Spacious Living: Enjoy an open and airy floor plan with ample natural light, creating a warm and inviting atmosphere. Freshly Updated: The property has been updated with new paint, giving it a fresh and modern look. Outdoor Oasis: Step outside to your private pool area, directly overlooking the serene lake and lush golf course. Perfect for relaxing or entertaining. Move-In Ready: This home is ready for you to move in and start enjoying the Florida lifestyle. Prime Location: Conveniently located in Davenport, FL, you're just minutes away from major shopping centers, amenities, and top-notch hospitals. Don't miss this incredible opportunity to own a piece of paradise in Ridgewood Lakes.
- Type:
- Single Family
- Sq.Ft.:
- 1,681
- Status:
- NEW LISTING
- Beds:
- 3
- Lot size:
- 0.23 Acres
- Year built:
- 1996
- Baths:
- 2.00
- MLS#:
- P4930513
- Subdivision:
- Briargrove 2nd Add
ADDITIONAL INFORMATION
Welcome to your next home at 636 Grovepark Dr, nestled in the vibrant heart of Davenport, FL. This charming 3-bedroom, 2-bathroom house offers the perfect blend of comfort and potential, making it a fantastic opportunity for both homeowners and investors. Step inside to discover a spacious open floor plan illuminated by abundant natural light, featuring a vaulted ceiling that enhances the sense of space. The large living and dining areas provide versatile layouts, ideal for entertaining and day-to-day living. Dual sliders offer seamless access to the expansive back patio, inviting you to integrate indoor and outdoor living. The kitchen becomes a focal point with its practical breakfast bar and cozy dining nook, complemented by a lovely bay window—perfect for sipping your morning coffee. Ample counter space, generous cabinet storage, and a sizeable pantry ensure that organization and preparation are a breeze. Relish in the comfort of the large master suite, also adorned with a vaulted ceiling and featuring direct patio access through its own sliding door. The en-suite bathroom boasts dual sinks, a large soaker tub, and a walk-in closet, creating a private sanctuary within your home. Two additional well-sized bedrooms offer flexibility for use as guest rooms, a home office, or additional living spaces. These features are complemented by an outdoor area that is nothing short of an entertainer's dream. A large covered patio area, perfect for setting up an outdoor kitchen or lounge, leads to a screened-in pool area with ample decking—ideal for enjoying the beautiful Florida weather. Located conveniently close to shopping, dining, and recreational spots, this home merges accessibility with tranquility. Updates and upgrades include a newer AC, pool has been re-surfaced, WiFi thermostat, newer toilet in the guest bathroom, pool has been re-screened and a privacy screen added at the bottom, dishwasher and refrigerator replaced 6 years ago, pool heater replaced 6 years ago and roof replaced 9 years ago. Whether you’re looking for a family home with room to grow or a valuable asset with strong rental potential, this home awaits to welcome you to your new life. Don’t miss the chance to make it yours!
- Type:
- Single Family
- Sq.Ft.:
- 3,187
- Status:
- NEW LISTING
- Beds:
- 5
- Lot size:
- 0.15 Acres
- Year built:
- 2020
- Baths:
- 4.00
- MLS#:
- O6208328
- Subdivision:
- Magnolia At Westside Ph 1
ADDITIONAL INFORMATION
This gorgeous home has $155k in upgrades: Flooring throughout, Major Appliances, Two Master Suites (one in each floor), Summer Kitchen, Pergola, Gourmet Area, Big Spa with Built In LED Lighting and Sound System, and a Fenced and Lighted Back Yard Garden. Natural Gas for cooking, for home heating, and for water heating. Very close to Disney, major supermarket chains, and lots and lots of stores and restaurants! This home surely would make an awesome primary residence for you and your family!
- Type:
- Single Family
- Sq.Ft.:
- 1,960
- Status:
- NEW LISTING
- Beds:
- 4
- Lot size:
- 0.13 Acres
- Year built:
- 2004
- Baths:
- 3.00
- MLS#:
- S5105487
- Subdivision:
- Windwood Bay Ph 01
ADDITIONAL INFORMATION
This home is zoned for short term rental and can be used for a primary residence or long term rental. The home is designed with a formal living and dining room as you enter the home. The second master bedroom is off the front of the home and the ensuite bathroom as a tub with a shower over it. Walking toward the rear of the home you will find the kitchen and family rooms. The kitchen has a separate breakfast room with a sliding glass door out on to the pool. Next to the kitchen is the family room and then on to the main master suite, the bathroom has a separate garden tub and shower. The walk in master closet has an owners closet inside the master bedroom has a tray ceiling. The other 2 bedrooms share a bathroom on the left side of the home. There is a laundry room leading to the garage. The garage has an electric door opener. The home has a sprinkler system for the yard. The heated pool has a child safety fence and is south facing. The community is well located just over a mile from the I4 exit at Champion gate. Champions Village and downtown are anchored by Publix Super Market. McDonalds, Subways, Walgreens, 7/Eleven, Chili’s Grill and Bar, Miller’s Ale House, Red Robin, Regions Bank, and many more amenities also have locations within ChampionsGate®. Additional restaurants and retail stores are currently underway to complement the existing shopping center. The community sits just over 10 miles from Disney.
- Type:
- Single Family
- Sq.Ft.:
- 2,640
- Status:
- NEW LISTING
- Beds:
- 4
- Lot size:
- 0.21 Acres
- Year built:
- 2019
- Baths:
- 3.00
- MLS#:
- S5105442
- Subdivision:
- Greens At Providence
ADDITIONAL INFORMATION
Fabulous 4 bed 3 bath with many great upgrades including the stone elevation, extra long paved driveway, 3 car garage, tile roof (just 5 years old), 7” gutters, high ceilings with detail, Plantation shutters throughout, tile floor, ceiling fans and huge lanai screen. As soon as you enter the double front doors you enter a beautiful, bright open plan home, that flows easily throughout. The wood style tile is easily maintained and better than wood because it doesn’t dent and fade. The kitchen is a dream with white cabinetry, designer tile splash-back, quartz counters and large breakfast bar. Amazing LG stainless steel appliances include an insta view refrigerator, with glass panel which illuminates so you can see what’s inside, range top and built in oven. The dishwasher is conveniently located in the island next to the sink. There’s also a full height pantry. To the side of the kitchen is a nook area suitable for a breakfast table or relaxing chairs, with views out to the yard. There is a formal dining area located at the front of the house which can easily seat a large family. The open concept living room is large and full of light from the wall off windows and patio doors taking you out to the rear. The lanai has been recently extended with a fabulous new screen, so you can relax in comfort looking out over the pretty planting and conservation. There’s plenty of room to cook and dine and relax within the screen so you never have to worry about mosquito season. The large master bedroom suite is set on one complete side of the property, making it extra private. There is a good sized walk in closet and another storage closet and quartz topped double vanities and a free standing tub and a generous walk in shower. There is another large bedroom located at the rear on the other side of the house, which has an ensuite shower room with quarts vanity and large feature tiled shower. The other two bedrooms have access to the other generous bath room with tub and shower. A large laundry room with over sized LG washer and dryer on raised pedestals takes your through to the triple garage. The property is fully alarmed and has more upgrades that need to be seen to be appreciated, and it’s located in the fabulous Providence golf community, which has a great Club House, tennis courts, pickle ball, amazing communal pool area, 24 hour guarded gates, with low HOA & no CDD. Please call me today to schedule your viewing.
$399,990
328 Heroic Road Davenport, FL 33837
- Type:
- Single Family
- Sq.Ft.:
- 1,879
- Status:
- NEW LISTING
- Beds:
- 4
- Lot size:
- 0.5 Acres
- Year built:
- 2023
- Baths:
- 3.00
- MLS#:
- O6207841
- Subdivision:
- Astonia North
ADDITIONAL INFORMATION
BEAUTIFUL BRAND NEW HOUSE IN ASTONIA! Astonia is a masterplan community of new single-family homes for sale in the fast-growing city of Davenport, FL. The construction is almost finished. Residents enjoy easy access to world-class theme parks. With four bedrooms and two and a half baths, this home offers an open floor plan with a great room, dining room, and kitchen with a large island. The kitchen features ample counter space and a generous pantry. The second floor includes an owner's retreat featuring an owner's bath with a large walk-in shower and a spacious walk-in closet. Three additional bedrooms, a bathroom, a spacious loft, and a laundry room finish off this beautiful home. This home comes fully equipped with new appliances, countertops throughout, and tile flooring in the wet areas. Also, the house is equipped with solar panels, making it an environmentally friendly and energy-efficient oasis.
- Type:
- Single Family
- Sq.Ft.:
- 1,921
- Status:
- NEW LISTING
- Beds:
- 4
- Lot size:
- 0.18 Acres
- Year built:
- 1994
- Baths:
- 2.00
- MLS#:
- O6207432
- Subdivision:
- Lake Davenport Estates
ADDITIONAL INFORMATION
Short Term RENTALS OK. Ideal 4 bedroom - 2 bath POOL home in Davenport, FL. Spacious and bright with beautiful high VAULTED ceilings situated on an open corner lot. Living room/Dining room combination is located in the front of the home with additional OPEN family room and ISLAND kitchen concept connecting the screened-in pool and fenced yard. The Primary Bedroom has large bathroom/walk-in closet, and is SPLIT from the additional 3 Bedrooms and Bath. Nearby schools, ATTRACTIONS, retail, shopping, and restaurants. Easy access to 27, I-4, 429, and 192. Schedule your private showing today!
- Type:
- Single Family
- Sq.Ft.:
- 1,983
- Status:
- NEW LISTING
- Beds:
- 4
- Lot size:
- 0.14 Acres
- Year built:
- 2019
- Baths:
- 2.00
- MLS#:
- O6207121
- Subdivision:
- Tivoli Reserve Ph 1
ADDITIONAL INFORMATION
Welcome to this modern and immaculately kept home at 1117 Augustus Drive, Davenport, FL. This stylish residence boasts 4-bedrooms and 2-bathrooms, offering a total of 1983 square feet of living space on a generous 6,120 square foot lot. Step inside to discover a thoughtfully designed interior featuring ceramic tile flooring throughout the main living areas, creating an elegant and low-maintenance space. The vaulted ceilings accentuate the open and airy feel of the home, adding a touch of contemporary charm. The heart of this home is the kitchen, complete with sleek cabinetry, modern appliances, and a breakfast bar for casual dining. The adjoining dining area provides a perfect setting for family meals or entertaining guests. The primary bedroom offers a comfortable retreat with plush carpeting, a walk-in closet, and an en-suite bathroom for added privacy. The three additional spacious bedrooms provide flexibility for a home office or additional guest rooms. Outside, the screened backyard with pavers offers a serene oasis for relaxation and outdoor gatherings. The vinyl fence provides privacy and security, creating a perfect setting for enjoying the Florida sunshine. Convenience is key with a spacious laundry room, ensuring that daily chores are a breeze. This home is a true gem, offering a blend of modern comfort and easy living. Don't miss the opportunity to make this stunning property your own.
- Type:
- Condo
- Sq.Ft.:
- 1,388
- Status:
- NEW LISTING
- Beds:
- 2
- Lot size:
- 0.05 Acres
- Year built:
- 2020
- Baths:
- 2.00
- MLS#:
- O6208131
- Subdivision:
- Championsgate Condo Ph 16
ADDITIONAL INFORMATION
*LOCATION* WELCOME HOME TO BEAUTIFUL CHAMPIONSGATE! ***PERFECT AIRBNB/VRBO Investment Property!*** Zoned for Short Term & Long-Term Rentals. FULLY FURNISHED, AMAZING INVESTMENT OPPORTUNITY! Absolutely Flawless! Light and Bright! This highly desirable home features 2 bedrooms, 2 bathrooms, and a private one car garage! This luxury, gated, golf resort community is centered around the Oasis Club, a 14,000 sq ft clubhouse that includes a restaurant, movie theater, fitness center, game room, tiki bar, lazy river, cabanas and much more! The recently finished Retreat club offers a full water park, pool and restaurant! Amazing amenities that will be sure to attract potential renters! HOA Covers access to the Oasis Club/Retreat club and its amenities, gated entries, complete lawn care, trash, security monitoring, and internet. CDD is included in the taxes. ChampionsGate community is the perfect place to live/vacation and enjoy all the theme parks, golf, shopping, and dining experiences that the Orlando area has to offer! YOU CAN LIVE AS IF YOU WERE ALWAYS ON VACATION.
- Type:
- Single Family
- Sq.Ft.:
- 1,871
- Status:
- NEW LISTING
- Beds:
- 4
- Lot size:
- 0.14 Acres
- Year built:
- 2005
- Baths:
- 3.00
- MLS#:
- T3528929
- Subdivision:
- Hamlet At West Haven
ADDITIONAL INFORMATION
One or more photo(s) has been virtually staged. Welcome to a stunning 4-bedroom, 3-bathroom home located in the highly sought-after gated community of Davenport, FL. This immaculate residence offers the perfect blend of luxury, comfort, and convenience, making it an ideal choice for your next home. As you step inside, you'll be greeted by an open and airy floor plan that seamlessly connects the living, dining, and kitchen areas, perfect for both entertainment and everyday living. The kitchen boasts modern appliances, and ample counter space, making it a chef's delight. The spacious primary suite is a true retreat, featuring a walk-in closet and a luxurious en-suite bathroom with dual vanities, a soaking tub, and a separate shower. The additional three bedrooms are generously sized and share two well-appointed bathrooms, providing plenty of space for family and guests. Step outside to your private oasis, where you'll find a beautiful inground pool, perfect for relaxing on warm Florida days. The screened-in patio offers a great space for outdoor dining and entertainment. This home also features a 2-car garage, providing plenty of storage and parking space. Located in a secure gated community, you'll enjoy peace of mind and access to exclusive amenities such as a community pool. Conveniently situated near shopping, dining, and entertainment. This home offers everything you need for a comfortable and vibrant lifestyle. Don't miss the opportunity to make this exceptional home your new home! Contact us today to schedule a private showing and experience all that this remarkable home has to offer!
- Type:
- Townhouse
- Sq.Ft.:
- 1,492
- Status:
- NEW LISTING
- Beds:
- 3
- Lot size:
- 0.04 Acres
- Year built:
- 2005
- Baths:
- 3.00
- MLS#:
- R10990007
- Subdivision:
- REGAL PALMS AT HIGHLAND R
ADDITIONAL INFORMATION
SHORT TERM RENTAL INVESTMENT PROPERTY, FULLY FURNISHED ! OR AS A RESIDENCE! Regal Palms is a resort-style community with amenities including private gate with a guard 24-hours a day, a community pool with a lazy river, slide, tiki bar and hot tub. Nice to get exercise with the fitness center which offers a steam room and sauna as well as the volleyball court and playground. Introducing an exquisite Tuscan-style villa with three bedrooms and three bathrooms, The ground floor presents an en-suite bedroom, while the remaining two master bedrooms and the laundry room are located on the second floor. A full-size washer and dryer are provided for your convenience.The kitchen features elegant stainless steel appliances and, durable carpets 2nd floor.
- Type:
- Single Family
- Sq.Ft.:
- 1,404
- Status:
- NEW LISTING
- Beds:
- 3
- Lot size:
- 0.12 Acres
- Year built:
- 2002
- Baths:
- 2.00
- MLS#:
- O6207647
- Subdivision:
- Lakeside/bass Lake
ADDITIONAL INFORMATION
Located in the gated Bass Lake Community just off Hwy 27, 317 Catfish Drive this 3 bed single-family home is move-in ready and all furniture is included with the rent. Currently used as a second home, it has been extremely well maintained. On the outside, a new roof was installed in 2018, a new front door in 2017 and the driveway has been extended to provide additional off road parking. Inside, the open floor plan with a great room fully equipped kitchen and dining area is tiled throughout, keeping it cool and easy to maintain. The split floor plan has bedrooms two and three sharing a house bathroom to the front and right-hand side of the home, and the master bedroom with a good size en-suite is located to the rear. Sliding patio doors lead outside to the tiled, screen Florida Room and a concrete patio area, perfect for grilling and relaxing in the Florida sun. The community benefits from a large clubhouse, heated community pool and spa, storage area, picnic tables and even has its own dock and boat slip, providing private access to the 175 acre Lake Davenport. An absolute “must see” this one is going to rent quick!!
- Type:
- Townhouse
- Sq.Ft.:
- 1,771
- Status:
- NEW LISTING
- Beds:
- 3
- Lot size:
- 0.04 Acres
- Year built:
- 2017
- Baths:
- 2.00
- MLS#:
- O6206530
- Subdivision:
- Festival Ph 1
ADDITIONAL INFORMATION
Conservation view with private screened in pool within the gated resort community of Festival. Situated just outside of Champions Gate and the Walt Disney World, this fully furnished, tastefully decorated townhouse features 3 bedrooms and 2 bathrooms with the primary suite on the 1st floor and a spacious loft upstairs providing an additional entertainment room. The kitchen offers 42” white shaker style cabinetry, granite countertops, and a breakfast bar. The open-plan with main floor living and dining areas flow to the outdoor space, where you'll find a private screened pool overlooking the conservation area, creating an ideal setting for guests to unwind. The private gated community of Festival offers resort style amenities including: clubhouse with community pool, splash pad park, arcade, fitness center, 18-hole miniature golf course, and a beach volleyball court all with NO community CDD Fees! HOA includes: high speed Internet, premium cable, valet trash pickup, pest control, and exterior maintenance. Located just a short distance from the Walt Disney World Resort, Top Rated Golf Courses, shopping, and major highways, the Festival community is perfectly positioned for both short-term rentals or a private residence, making it an excellent investment opportunity. Capture the magic of Central Florida and offer your guests a memorable stay in this vacation home.
$550,000
216 Canna Drive Davenport, FL 33897
- Type:
- Single Family
- Sq.Ft.:
- 3,010
- Status:
- NEW LISTING
- Beds:
- 5
- Lot size:
- 0.13 Acres
- Year built:
- 2005
- Baths:
- 3.00
- MLS#:
- O6207475
- Subdivision:
- Four Corners Ph 02
ADDITIONAL INFORMATION
Your Florida Dream Home Awaits: Excellent Income Property with Pool, Renovated & Close to Disney! Welcome to your piece of paradise, less than 30 minutes from the enchanting Disney parks, where the sun dances on your private pool all day long. Nestled in a serene neighborhood with a retention pond view and no direct rear neighbors, this exceptional property is a quiet retreat with comfort, and lucrative rental potential. Step inside to discover a recently renovated haven where every detail exudes quality and style. The heart of the home, the kitchen, has undergone a stunning transformation with freshly painted cabinets, sleek quartz counters, brand-new appliances, a tasteful backsplash, and modern fixtures. Updates abound throughout, including a new water heater (2024), a roof replacement (2023), and a washer and dryer installed in 2022. Your outdoor oasis is equally impressive, boasting a jacuzzi, a sparkling pool with 2 fountains and a new heater (2022) for year-round enjoyment, complemented by a children safety fence (new 2022) and a door alarm for peace of mind and a screened enclosure (redone in 2022). The expansive deck, freshly painted and shaded by the lanai, invites you to savor your morning coffee under the sun amidst tranquil surroundings. Indulge in the ultimate relaxation within the comforts of the spacious primary suite, featuring a brand-new shower, elegant new tile flooring. and a huge walk-in closet. Additional highlights include a well-maintained HVAC system (2018), professionally cleaned carpets, and a freshly painted interior that radiates freshness. Entertainment awaits in the dedicated game room, complete with a baby foot, pool table, air hockey, and darts, ensuring endless fun for guests of all ages. Additionally the large flex room upstairs could be a 6th bedroom, an office space or a TV room. Ideal for savvy investors, this property is zoned for short-term rentals and comes fully furnished, ready to generate substantial income. Situated in a prime location near Four Corners, Publix, Championsgate, and major highways (A27, I4), with easy access to the airport in just 35 minutes. This meticulously cared-for home has been cherished and impeccably maintained, ensuring no unpleasant surprises await. Don't miss this rare opportunity to own a profitable income property in a beautiful setting and in a great community where every day feels like a vacation. Schedule your private tour today and make your Florida dreams a reality!
- Type:
- Single Family
- Sq.Ft.:
- 1,680
- Status:
- NEW LISTING
- Beds:
- 5
- Lot size:
- 0.13 Acres
- Year built:
- 2008
- Baths:
- 3.00
- MLS#:
- O6207099
- Subdivision:
- Sandy Ridge Ph 02
ADDITIONAL INFORMATION
WOW! This fully furnished, 5 bedroom / 3 bathroom SOUTH FACING pool home is nestled on a peaceful cul-de-sac, providing privacy and minimal traffic reduces noise. As you enter the foyer, the first sight to greet you is a well-appointed bedroom on the left. This room is perfectly situated for use as either a guest suite or a home office. The games room is located to the right. Moving forward, you'll find the heart of the home: an open-concept kitchen, complete with black appliances, equipped for short term rentals and plenty of storage space. It opens into a spacious dining area and an inviting living area. This layout ensures seamless interaction between these spaces. The sleeping areas of this home are thoughtfully split for maximum privacy. The master suite and additional bedrooms offer cozy retreats away from common areas. The tranquil pool and spa feature maximum SOUTH sunlight exposure and is SECLUDED, WOODED VIEW - perfect for relaxing or hosting gatherings. The fully equipped kitchen provides space for casual dining at the kitchenette or breakfast bar. The living and dining room offers ample room for relaxation and entertainment, with an open plan design that enhances the sense of space. The living area is open to beautiful views of the sparkling pool, and private, wooded view - bringing an element of nature indoors. This also ensures plenty of natural light filters into the home. The convenient poolside cabana bathroom is perfect for using the restroom, quick changes or rinsing off after a dip in the pool without tracking through the home. The en-suite bedroom is a private sanctuary complete with its own full bathroom, providing comfort and convenience. Every feature in this home adds up to create not only a comfortable living environment but also presents great potential as an investment opportunity for short-term rentals due it's desirable attributes and location. This could provide significant additional income. The design of this 5 bedroom, 3 bath home strikes a balance between communal living and personal space - perfect whether it serves as your primary residence or as an investment property! Sandy Ridge is a tranquil and family-friendly community, conveniently situated near Interstate 4, giving residents easy and quick access to theme parks and to larger cities like Tampa and Orlando. Key features of the community include: - Location: Sandy Ridge is just minutes away from major attractions such as Walt Disney World and Universal Studios. - Nature: The community is surrounded by beautiful conservation areas that provide stunning views and opportunities for wildlife spotting. - Amenities: Residents enjoy common amenities like playgrounds for children and sidewalks for leisure walks or biking. These properties can also serve as vacation rentals due to their close proximity to popular tourist destinations. Sandy Ridge provides a comfortable lifestyle with the added benefit of being close to numerous conveniences ranging from supermarkets like Publix at Ovation, pharmacies, banks, restaurants, golf courses like ChampionsGate Golf Club among others. Whether you’re interested in moving here permanently, seeking a holiday home or investment property... Sandy Ridge may just have what you're looking for! All room, home & lot size are estimated, exact measurements & HOA fees/requirements are the responsibility of buyer or buyer's agent/buyers agent.
- Type:
- Townhouse
- Sq.Ft.:
- 2,283
- Status:
- NEW LISTING
- Beds:
- 5
- Lot size:
- 0.08 Acres
- Year built:
- 2022
- Baths:
- 5.00
- MLS#:
- O6207329
- Subdivision:
- Windsor Island Residence
ADDITIONAL INFORMATION
Discover the perfect blend of relaxation and tons-of-fun vacation destination, less than 10 miles from the world-famous Disney World theme parks and attractions. This creatively furnished, 5-bedroom, 4.5-bathroom townhome is ideally situated in the Windsor Island Resort community in Davenport, FL, a top-10 STR communities. Multiple gathering spaces, and private South facing enclosed pool provides a vacation no hotel room could provide. It's ideal and ready as a short-term rental, making it a hassle-free investment! Don’t miss out on this fantastic opportunity to own a piece of "paradise". This coastal classic 5-bedroom, 4.5-bathroom Pulte, Castaway townhome is walking distance to the large, modern clubhouse with concierge service, fitness center, arcade, resort-style zero entry pool, water park slides, putt putt golf, splash pad, and a lazy river. The Blue Marlin Grille tiki bar, has refreshing poolside drinks and quick and convenient eats. Too many amenities to list, and exquisiitely maintained for you or your guests enjoyment! Talk to us about the opportunity. You won't be disappointed! All details provided in this listing, including room sizes, are deemed reliable but not guaranteed. *Prospective buyers or their agents should independently verify all information.*
- Type:
- Condo
- Sq.Ft.:
- 1,762
- Status:
- NEW LISTING
- Beds:
- 4
- Lot size:
- 0.02 Acres
- Year built:
- 2007
- Baths:
- 4.00
- MLS#:
- O6202370
- Subdivision:
- Villa At Regal Palms Condo
ADDITIONAL INFORMATION
Welcome to the highly sought after *Regal Palms at Highland Reserve* in Davenport, FL - an AMAZING 24-HOUR GUARD GATED COMMUNITY with unbelievable RESORT STYLE amenities and is Zoned for SHORT TERM RENTALS! This TOWNHOUSE STYLE condo is a RARE 4BD/3BA CORNER unit FULLY FURNISHED and ready for its new owner! The LIVING & DINING ROOM COMBO is bright and open with LUXURY ceramic Tile Floors, offering low maintenance and perfect for entertaining guests! The KITCHEN offers the family chef GRANITE COUNTERS, STAINLESS STEEL appliances, PANTRY for additional storage and a PASS-THROUGH WINDOW for a nice flow into the living areas! The first floor also offers a sizable bedroom with a FULL EN-SUITE bath - perfect for guests. Head upstairs to the lovely PRIMARY SUITE offering a soothing color palette, nice NATURAL LIGHT, a WALK-IN CLOSET and a private EN-SUITE BATH. Through the SLIDING GLASS DOORS you will step out onto the PRIVATE BALCONY overlooking the luscious green space in your backyard space! The two additional bedrooms offer more natural light and share a SECOND FULL BATH. The second floor also offers the LAUNDRY closet for your convenience. A COVERED LANAI downstairs offers a quiet place to relax after a long day out at the Parks or enjoying all that this community has to offer! The Regal Palms HOA includes Lawn Care, Basic Cable, Internet, Pest Control, Trash, Roof Replacement, Building Exterior Maintenance and parking. This awesome community gives residents and guests AMAZING AMENITIES such as Tropical Paradise Pool area, Pool Slide, a LAZY RIVER, Fitness Center, Frankie Farrell's Pub & Grille, a Classic Style Ice Cream Shop and a HUGE ARCADE & PLAY AREA plus so much more!!! Living the Central Florida Lifestyle couldn't get any easier, LIVE, PLAY or produce INCOME - the choice is yours! Schedule your private showing of Calabria Ave today!
- Type:
- Single Family
- Sq.Ft.:
- 3,013
- Status:
- NEW LISTING
- Beds:
- 5
- Lot size:
- 0.21 Acres
- Year built:
- 2019
- Baths:
- 3.00
- MLS#:
- O6206330
- Subdivision:
- Solterra Ph 2c-1
ADDITIONAL INFORMATION
One or more photo(s) has been virtually staged. Live like you're on vacation in the residents-only area of Solterra Resort, a gated community within a secure, guard-gated resort near Disney World. This 5-year-old corner lot single-family house features 5 bedrooms and 2.5 bathrooms, nestled in the sought after Solterra Resort community. Conveniently located near I-4 and Highway 27, this home offers easy access to major transportation routes, making commuting effortless. The spacious open floor layout includes a master suite on the first floor and four additional bedrooms on the second floor. Two attached garages provide convenient parking and storage options. This gated long-term neighborhood grants full access to the resort-style clubhouse at a low HOA fee. The clubhouse features a large zero-entry pool, water slides, a pub-like lounge with flat-screen TVs, a lazy river, pool cabanas, a fully equipped fitness center, tennis courts, a soccer field, walking trails, beach volleyball, a bar with a grill, a business center, and a fantastic play area. The home also features a solar system energy-saving plan, offering eco-friendly solutions and cost savings on energy bills. Freshly painted and in move-in condition! Don’t miss out on the opportunity to make this beautiful home yours!
$485,000
209 Troon Cir Davenport, FL 33897
- Type:
- Single Family
- Sq.Ft.:
- 2,029
- Status:
- NEW LISTING
- Beds:
- 5
- Lot size:
- 0.14 Acres
- Year built:
- 2000
- Baths:
- 3.00
- MLS#:
- S5105410
- Subdivision:
- Highlands Reserve Ph 02 & 04
ADDITIONAL INFORMATION
This is a wonderful 5 bed 3 bath single storey home with wonderful views of Highlands Reserve Golf Course. This single storey home has a great open floor plan. As you enter through double front doors into the lobby, you will find the first bedroom is to your left, entrance to the garage on the right and a lovely bright formal dining room that leads into the kitchen and family room. The bright kitchen is equipped with all brand new stainless steel appliances. The family room is full of light and overlooks the beautiful pool area. The master bedroom has a good size master closet and ensuite bathroom. The remaining four bedrooms are bright and spacious with good size closets. Moving onto the freshly painted oversized pool deck, the sparkling blue pool and spa are so inviting... both were resurfaced in April this year. The views of the golf course are wonderful. There is plenty of room for al fresco dining under the lanai and ample room for sun loungers on the deck so you can relax and enjoy the wonderful Florida Sunshine. So many upgrades in this fantastic home.. Roof was replaced 2023; AC was replaced 2024; Interior & Exterior painted in March / April 2024; Pool & Spa resurfaced in April 2024; New pool pump installed May 2024. All new laminate flooring installed throughout the home. All new stainless steel appliances in the kitchen. New Washer & Dryer also. Highlands Reserve is an exclusive golf community situated on HWY 27... close to shops, restaurants and the amazing Florida theme parks
$1,080,000
3020 Mahalo Drive Davenport, FL 33897
- Type:
- Single Family
- Sq.Ft.:
- 4,399
- Status:
- NEW LISTING
- Beds:
- 10
- Lot size:
- 0.14 Acres
- Year built:
- 2022
- Baths:
- 8.00
- MLS#:
- O6207875
- Subdivision:
- Windsor Island Residence Ph 2b
ADDITIONAL INFORMATION
Absolutely Stunning and Designer-Furnished, This remarkable home boasts an impressive 10 bedrooms and 8 bathrooms, offering a spacious 4399 sq ft of luxurious living space Under Air. Situated in the highly sought-after Windsor Island Resort community, it provides the perfect escape for your vacation needs.From a generously sized gathering room to multiple bedrooms for hosting guests, an open kitchen, a private pool, and a luxurious covered lanai – this home is designed to exceed your expectations. The resort offers a plethora of recreational facilities including a full restaurant, tiki bar, fitness room, basketball and volleyball courts, Lazy River, waterslides, mini-golf course, resort pool, hot tub, splash zone, and fire pit. Owners and guests have full access to the Aloha Clubhouse, while daily trash pickup adds to the convenience. Situated just 10 miles from Disney, this premiere resort boasts an unbeatable location for an unforgettable getaway.
- Type:
- Single Family
- Sq.Ft.:
- 2,422
- Status:
- NEW LISTING
- Beds:
- 5
- Lot size:
- 0.13 Acres
- Year built:
- 2024
- Baths:
- 3.00
- MLS#:
- T3528614
- Subdivision:
- Forest Lake
ADDITIONAL INFORMATION
Under Construction. For a limited time, Casa Fresca Homes is offering interest rate buy-downs and/or buyer’s closing costs assistance with use of Casa Fresca preferred lender.* Brand-new Casa Fresca home, ready Aug / Sep 2024! The Lucia is a 5-bedroom home that features a private downstairs guest suite, an upstairs recreation space, and a spacious master walk-in-closet. Included with your home are quartz countertops throughout the home, stainless-steel GE appliances, including Refrigerator and Washer/Dryer, dual vanity master bath, convenient upstairs laundry room, and a 2-car garage. Name a better duo than light grey cabinets and whte quartz countertops! Step into your stylish, modern home with this airy Interior Design. Our boldly unboring homes are coming soon to Forest Lake, a new home community ideally located off of US-27 just south of I-4. Live in the heart of Davenport, FL and just a short drive from the bustling metros of Orlando and Lakeland. Drive a little further and enjoy everything that Tampa has to offer. Images shown are for illustrative purposes only and may differ from actual home. Completion date subject to change.
- Type:
- Single Family
- Sq.Ft.:
- 3,182
- Status:
- NEW LISTING
- Beds:
- 5
- Lot size:
- 0.13 Acres
- Year built:
- 2024
- Baths:
- 3.00
- MLS#:
- T3528628
- Subdivision:
- Forest Lake
ADDITIONAL INFORMATION
Under Construction. For a limited time, Casa Fresca Homes is offering interest rate buy-downs and/or buyer’s closing costs assistance with use of Casa Fresca preferred lender.* This Gabriella will be ready Sep / Oct 2024! The Gabriela is a grand 5 bedroom, 3.5 bath floorplan that includes a 3-car tandem garage. The kitchen overlooks the living and dining areas which open to the lanai, the ideal layout for the Floridian lifestyle. Den space and a half bath can be accessed through the foyer, offering a great opportunity for private office space. The first story also features a secluded guest suite, complete with a walk-in closet. Upstairs opens to the bonus room which leads to the master suite and secondary bedrooms. The master suite provides abundant space with a walk-in shower, double vanity, and oversized walk-in closet. Don’t forget about the quartz countertops throughout, luxury vinyl plank flooring and stainless-steel GE appliances! Get transported to a tranquil beach in the Caribbean! The beautiful contrast between the whte cabinetry and grey quartz countertops pair elegantly with the grey-toned, wood-look flooring. Our boldly unboring homes are coming soon to Forest Lake, a new home community ideally located off of US-27 just south of I-4. Live in the heart of Davenport, FL and just a short drive from the bustling metros of Orlando and Lakeland. Drive a little further and enjoy everything that Tampa has to offer. Images shown are for illustrative purposes only and may differ from actual home. Completion date subject to change.
- Type:
- Single Family
- Sq.Ft.:
- 2,892
- Status:
- NEW LISTING
- Beds:
- 5
- Lot size:
- 0.15 Acres
- Year built:
- 2024
- Baths:
- 3.00
- MLS#:
- T3528621
- Subdivision:
- Forest Lake
ADDITIONAL INFORMATION
Under Construction. For a limited time, Casa Fresca Homes is offering interest rate buy-downs and/or buyer’s closing costs assistance with use of Casa Fresca preferred lender.* Brand-new Casa Fresca home, ready Aug / Sep 2024! Never run out of space with the Catalina! This spacious two-story home features not just 5 bedrooms but also a den and an upstairs recreation space. The open concept floorplan makes this home perfect for entertaining or just hanging out. This home also includes quartz countertops throughout, stainless-steel GE appliances, including Refrigerator and Washer/Dryer, a convenient upstairs laundry room, an oversized master walk-in-closet, and a 2-car garage. Get transported to a tranquil beach in the Caribbean! The beautiful contrast between the whte cabinetry and grey quartz countertops pair elegantly with the grey-toned, wood-look flooring. Our boldly unboring homes are coming soon to Forest Lake, a new home community ideally located off of US-27 just south of I-4. Live in the heart of Davenport, FL and just a short drive from the bustling metros of Orlando and Lakeland. Drive a little further and enjoy everything that Tampa has to offer. Images shown are for illustrative purposes only and may differ from actual home. Completion date subject to change.
| All listing information is deemed reliable but not guaranteed and should be independently verified through personal inspection by appropriate professionals. Listings displayed on this website may be subject to prior sale or removal from sale; availability of any listing should always be independently verified. Listing information is provided for consumer personal, non-commercial use, solely to identify potential properties for potential purchase; all other use is strictly prohibited and may violate relevant federal and state law. Copyright 2024, My Florida Regional MLS DBA Stellar MLS. |
Andrea Conner, License #BK3437731, Xome Inc., License #1043756, AndreaD.Conner@Xome.com, 844-400-9663, 750 State Highway 121 Bypass, Suite 100, Lewisville, TX 75067

All listings featuring the BMLS logo are provided by BeachesMLS, Inc. This information is not verified for authenticity or accuracy and is not guaranteed. Copyright © 2024 BeachesMLS, Inc.
Davenport Real Estate
The median home value in Davenport, FL is $375,000. This is higher than the county median home value of $178,100. The national median home value is $219,700. The average price of homes sold in Davenport, FL is $375,000. Approximately 64.17% of Davenport homes are owned, compared to 11.26% rented, while 24.57% are vacant. Davenport real estate listings include condos, townhomes, and single family homes for sale. Commercial properties are also available. If you see a property you’re interested in, contact a Davenport real estate agent to arrange a tour today!
Davenport, Florida has a population of 3,665. Davenport is more family-centric than the surrounding county with 31.68% of the households containing married families with children. The county average for households married with children is 25.22%.
The median household income in Davenport, Florida is $42,015. The median household income for the surrounding county is $45,988 compared to the national median of $57,652. The median age of people living in Davenport is 36.8 years.
Davenport Weather
The average high temperature in July is 93.2 degrees, with an average low temperature in January of 46.7 degrees. The average rainfall is approximately 51.6 inches per year, with 0 inches of snow per year.
