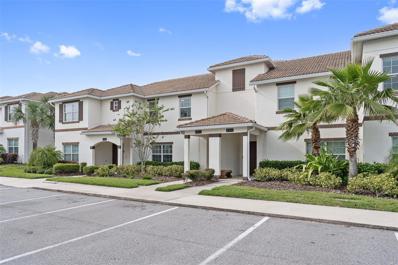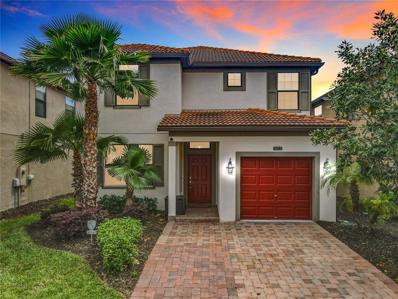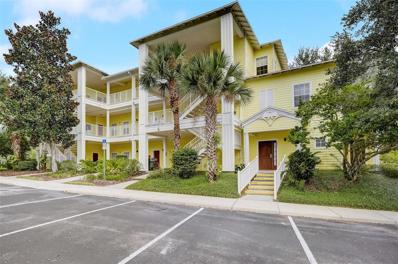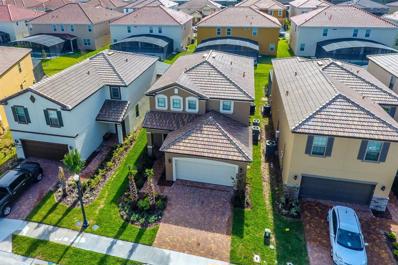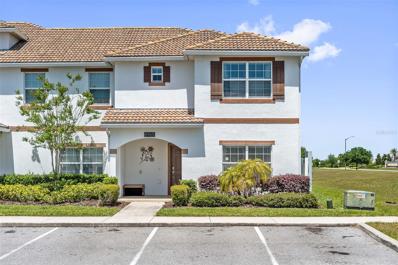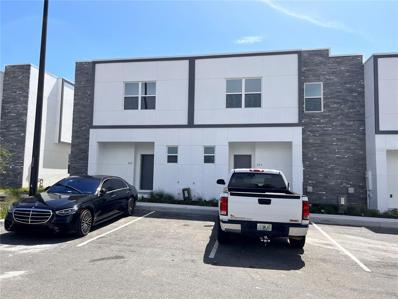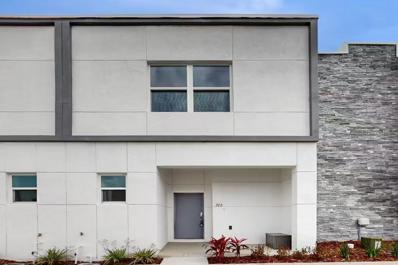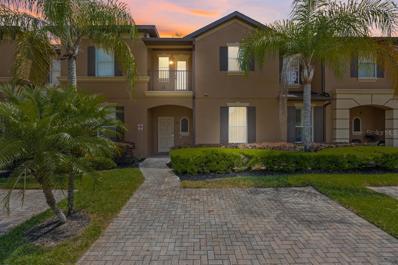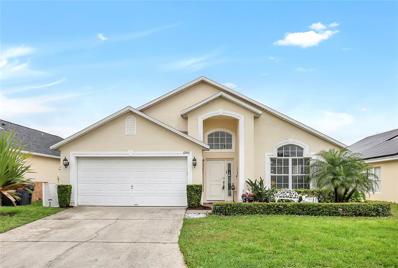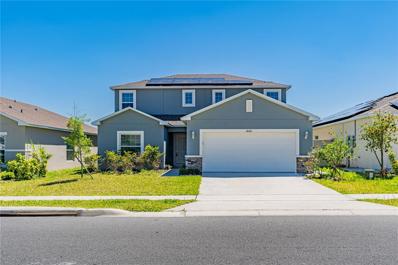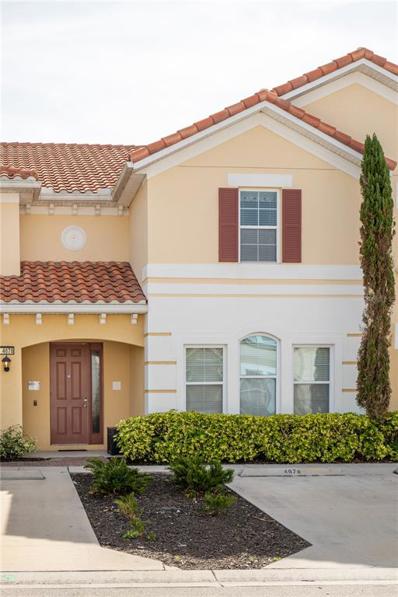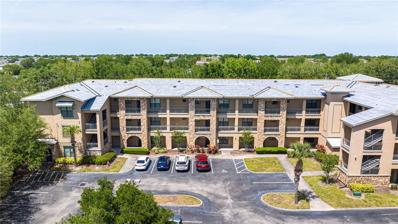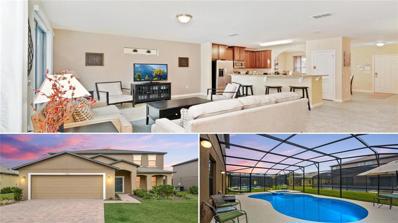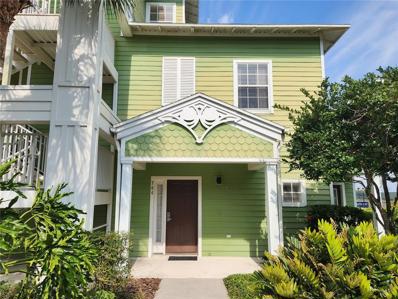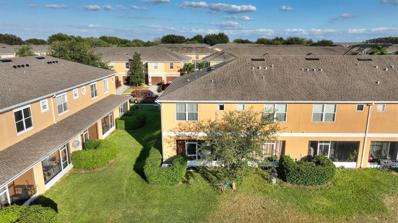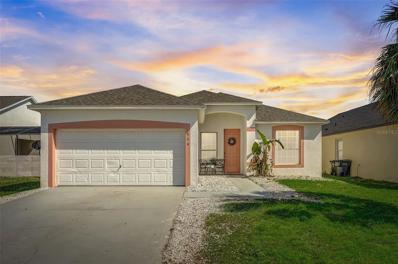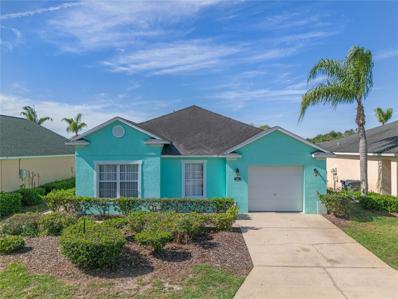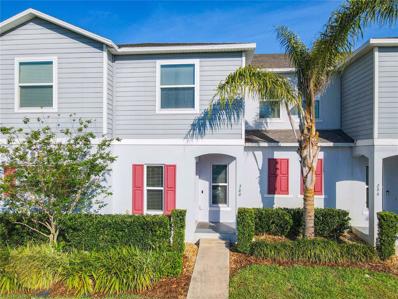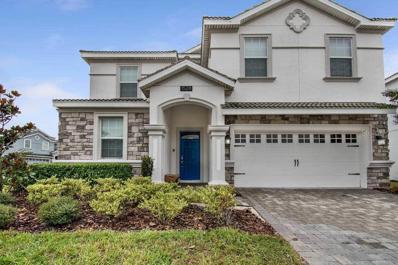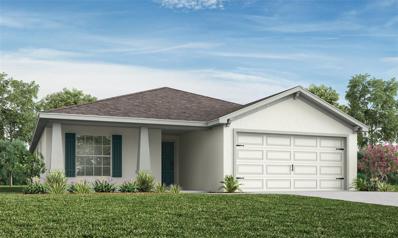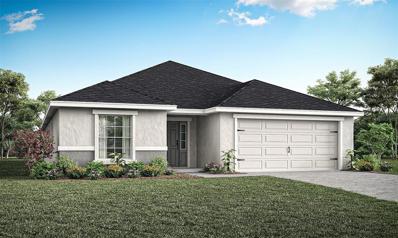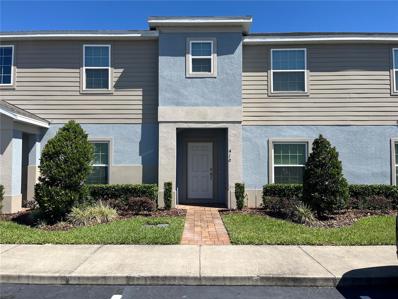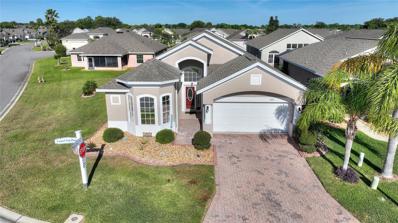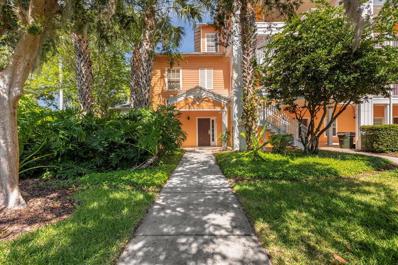Davenport FL Homes for Sale
- Type:
- Townhouse
- Sq.Ft.:
- 1,902
- Status:
- Active
- Beds:
- 4
- Lot size:
- 0.05 Acres
- Year built:
- 2018
- Baths:
- 3.00
- MLS#:
- S5102926
- Subdivision:
- Stoneybrook South Ph J-2 & J-3
ADDITIONAL INFORMATION
Welcome to this luxurious 4-bedroom townhome nestled in the prestigious Championsgate Golf Club community. With elegantly furnished interiors, impeccable condition, and 4 bedrooms along with 3 bathrooms, this property offers both sophistication and comfort. Step into your own private pool oasis, perfect for relaxation and enjoyment. This townhome is regularly booked in a vacation rental program, making it an attractive investment option. Residents of Championsgate Golf Club enjoy access to an impressive array of amenities, including golf courses, tennis courts, community-wide shuttle service, entertainment complexes, in-house concierge services, restaurants, bars, lazy river, water slides, video arcade, fitness center, and 24-hour security. Conveniently located near shopping centers, Championsgate City Center, Reunion Resort, and top golf courses, this property offers outstanding proximity to attractions such as Walt Disney World and Universal Orlando. Don't miss the opportunity to own this exquisite townhome, perfect for both vacationing and investment purposes. Schedule your showing today and experience resort-style living at its finest!
- Type:
- Single Family
- Sq.Ft.:
- 3,336
- Status:
- Active
- Beds:
- 5
- Lot size:
- 0.11 Acres
- Year built:
- 2015
- Baths:
- 5.00
- MLS#:
- O6195061
- Subdivision:
- Solterra Ph 1
ADDITIONAL INFORMATION
Situated in close proximity to the magnificent Solterra clubhouse, water park, and lazy river, this wonderful 5-bedroom, 5-bathroom vacation home comes fully equipped for success in a short-term rental program. Professionally designed with a Harry Potter-themed room and a converted garage games room for delightful family entertainment, the property also features a private heated pool and spa with a south-facing exposure, ensuring ample sunbathing opportunities for guests. The spacious open-plan kitchen and family room boast vaulted ceilings, creating a bright and airy ambiance, while the loft area offers a secondary social space for games or movie nights. Solterra stands out as one of the premier vacation home resorts in the Orlando Disney area, known for its outstanding pool and leisure amenities, gated security, and convenient location near Championsgate and major highways, making it an ideal choice for owning and operating a rental property. Don't miss this incredible chance to own a meticulously maintained vacation home at Solterra Resort, ready for rentals to generate income and provide your family and friends with exceptional comfort and amenities. Seize this opportunity to own this exceptional home!
- Type:
- Condo
- Sq.Ft.:
- 1,173
- Status:
- Active
- Beds:
- 2
- Lot size:
- 0.02 Acres
- Year built:
- 2003
- Baths:
- 2.00
- MLS#:
- O6195140
- Subdivision:
- Bahama Bay A Condo
ADDITIONAL INFORMATION
This second-floor unit offers a comfortable and inviting living space with two bedrooms and two bathrooms. With its attractive features and convenient location, this property is sure to capture your attention. Looking for a income this house is ready for Airbnb, VRBO or any short term rentals . As you step inside, you'll immediately notice the solid stone countertops in the open kitchen. The wood cabinets, painted with a tropical vibe, add a touch of warmth to the space. The bright white appliances provide both functionality and style. The kitchen also features an eat-at bar that overlooks the dining room and living room, creating a seamless flow for entertaining guests. The primary bedroom is truly a retreat with its king-sized bed adorned with tropical decor. It also boasts a private balcony accessible through sliding doors, allowing you to enjoy some fresh air and take in the surrounding views. The primary bedroom also includes an en-suite bathroom for added convenience. The second bedroom has a playful Disney theme, perfect for those young at heart. It features two twin beds and even includes a TV and Ms Pac Man video game, ensuring endless entertainment options. The living room serves as a cozy gathering space, complete with comfortable furniture and another balcony that overlooks the beautifully landscaped surroundings. This is an ideal spot to relax or unwind after a long day. Throughout the home, you'll find luxury vinyl flooring that adds both durability and elegance to the space. It's easy to maintain and compliments the overall aesthetic of the condo. Living in this community offers numerous amenities for residents to enjoy. From pickleball and tennis courts to basketball courts and a weight room, there are plenty of opportunities to stay active. Additionally, two pools provide refreshing spaces for relaxation and leisure. A restaurant is conveniently located within the community, making dining out a breeze. For those who love outdoor activities, there are volleyball courts, a splash pad, and even a playground to enjoy. The community truly caters to a diverse range of interests and preferences. Convenience is key, and this property delivers. It's located in close proximity to various restaurants, Island H2o water park, and grocery stores. And if you're looking for some magical fun, Disney World is just a short 8-mile drive away. Don't miss out on the opportunity to own this remarkable condo at 205 Lucaya Loop. With its attractive features, ample amenities, and convenient location, it's the perfect place to call home. Contact us today to schedule a viewing or for more information.
- Type:
- Single Family
- Sq.Ft.:
- 2,643
- Status:
- Active
- Beds:
- 5
- Lot size:
- 0.11 Acres
- Year built:
- 2019
- Baths:
- 5.00
- MLS#:
- O6195129
- Subdivision:
- Solterra Ph 2a1
ADDITIONAL INFORMATION
Enjoy your vacation and make money! Do not miss out on this opportunity to own this BEAUTIFUL and FULLY FURNISHED vacation home of your dreams! Amazing price! Great for investors! Located in the desirable Solterra Resort, a fantastic resort community, this stunning single family professional decorated home has plenty of space for you and your family. With an open floor concept, 5 bedrooms, 5 bathrooms, a gourmet kitchen with stainless steel appliances, granite counter tops and wood cabinets. Amazing outdoor covered patio with a screen enclosed pool with a view to a huge green area. Enjoy the resort style zero-entry pool, lazy river, kiddos water park, double water slide, spa, covered bar, playground, gym, game room, cafe and ice cream shop and much more. Schedule your visit and see what this property and its location have to offer!
- Type:
- Townhouse
- Sq.Ft.:
- 2,072
- Status:
- Active
- Beds:
- 5
- Lot size:
- 0.05 Acres
- Year built:
- 2017
- Baths:
- 4.00
- MLS#:
- S5102923
- Subdivision:
- Stoneybrook South Ph J-2 & J-3
ADDITIONAL INFORMATION
Welcome to this luxurious 5-bedroom townhome situated in the prestigious Championsgate Golf Club community. With elegant décor, impeccable condition, and 5 bedrooms along with 4 bathrooms, this property offers both sophistication and comfort. Step into your own private pool oasis, perfect for relaxation and enjoyment. This townhome is regularly booked in a vacation rental program, making it an attractive investment option. Residents of Championsgate Golf Club enjoy access to an impressive array of amenities, including golf courses, tennis courts, community-wide shuttle service, entertainment complexes, in-house concierge services, restaurants, bars, lazy river, water slides, video arcade, fitness center, and 24-hour security. Conveniently located near shopping centers, Championsgate City Center, Reunion Resort, and top golf courses, this property offers outstanding proximity to attractions such as Walt Disney World and Universal Orlando. Don't miss the opportunity to own this exquisite townhome, perfect for both vacationing and investment purposes. Schedule your showing today and experience resort-style living at its finest!
- Type:
- Townhouse
- Sq.Ft.:
- 2,020
- Status:
- Active
- Beds:
- 5
- Lot size:
- 0.04 Acres
- Year built:
- 2023
- Baths:
- 4.00
- MLS#:
- O6195011
- Subdivision:
- The Azur Resort
ADDITIONAL INFORMATION
Recently Completed.Modern 5Bed/4Bath Completely Furnished Townhouse with a Private Pool , CBS Construction, zoned for short, long term rental, located in The Azur Resort.You can rent it long term or put it in a short term rental with any property management company. The unit is currently in the short term rental program.Showings only to serious buyers/investors and by appointment only.The Azur Resort is a new resort style vacation home development in Davenport, Florida which consists of 126 units.The boutique resort style amenities include a modern clubhouse, soon to be completed, sleek community pool, kid's entertainment area and a Health and Wealth Fitness Facility. Low HOA, 3 Exits from Disney, Aldi, Publix, Wawa, Shopping, Brand New Orlando Health Center, I-4 and Champions Gate with golf courses are nearby-less than 1mile away.
- Type:
- Townhouse
- Sq.Ft.:
- 2,020
- Status:
- Active
- Beds:
- 4
- Lot size:
- 0.04 Acres
- Year built:
- 2023
- Baths:
- 4.00
- MLS#:
- O6194966
- Subdivision:
- The Azur Resort
ADDITIONAL INFORMATION
Recently Completed.Modern 4Bed/4Bath+DEN Completely Furnished Townhouse with a Private Pool ,CBS Construction, zoned for short, long term rental, located in The Azur Resort.You can rent it long term or put it in a short term rental with any property management company. The Azur Resort is a new resort style vacation home development in Davenport, Florida which consists of 126 units.The boutique resort style amenities include a modern clubhouse, soon to be completed, sleek community pool, kid's entertainment area and a Health and Wealth Fitness Facility. Low HOA, 3 Exits from Disney, Aldi, Publix, Wawa, Shopping, Brand New Orlando Health Center, I-4 and Champions Gate with golf courses are nearby-less than 1mile away.
- Type:
- Townhouse
- Sq.Ft.:
- 1,492
- Status:
- Active
- Beds:
- 3
- Lot size:
- 0.04 Acres
- Year built:
- 2004
- Baths:
- 3.00
- MLS#:
- O6194905
- Subdivision:
- Regal Palms At Highland Reserve Ph 02
ADDITIONAL INFORMATION
Welcome to 432 Verona Avenue in the vibrant Regal Palms community of Davenport, Florida. This meticulously maintained fully furnished residence boasts three master bedrooms and three master bathrooms, one downstairs and 2 upstairs, ONE WITH A BALCONY FOR RELAXATION! Natural light floods the interior, creating a warm and welcoming atmosphere throughout with its warm beach decor with LAMINATE FLOORING to match! THAT'S RIGHT, NO CARPET! The kitchen is a chef's delight, featuring modern appliances, ample storage, and a convenient breakfast bar perfect for casual dining or entertaining guests. Step outside to your own private retreat, where lush landscaping surrounds a tranquil patio, providing an ideal setting for relaxation and outdoor gatherings! Conveniently located, A 3 MINUTE WALK to the pool/clubhouse, where you'll have access to an array of amenities, including two inviting swimming pools—one with a thrilling slide, lazy river, and zero-entry point—along with a poolside tiki bar, sand volleyball courts, restaurant and sports bar. Indulge in some self-care at the indoor and outdoor spas or stay active at the fitness center equipped with a sauna and steam room. Families will love the indoor play zone, featuring a captivating pirate theme and arcade, reminiscent of beloved entertainment venues. Need to do a little work while away, there is a Business Center for your convenience. When it's time to refuel, head to the full-service restaurant and bar for a delicious meal. Convenience is key at Regal Palms, with essential amenities such its location right next to a grocery store(Publix), with more dining options, an ice cream shop, banks, pharmacy, and even an emergency clinic. Don't miss the opportunity to experience the unparalleled lifestyle offered by Regal Palms.
- Type:
- Single Family
- Sq.Ft.:
- 1,905
- Status:
- Active
- Beds:
- 4
- Lot size:
- 0.13 Acres
- Year built:
- 2000
- Baths:
- 2.00
- MLS#:
- O6193556
- Subdivision:
- Westridge Ph Vii
ADDITIONAL INFORMATION
Don't snooze on this stunning 4-bedroom, no stairs, all rooms on the main floor, home is loaded with upgrades, making it an ideal choice for a new owner. Beyond the standard upgrades, such as wood & tile flooring throughout, this home boasts a remote family room with a large open kitchen, pantry in the kitchen with custom closet/organizing system, additional pantry in the laundry room, and stainless steel appliances. Additionally, upgraded closet organizers (custom designed and built by Closets by Design) are featured in all closets, providing ample storage space as well as the Owners Closet. The home includes both formal living and dining rooms, offering versatile spaces for entertaining or relaxation. Each bathroom has been meticulously upgraded with custom vanities, adding a touch of luxury to everyday living. The icing on the cake is other upgrades that are sure to delight - awning replaced in 2022, shade in family room updated in 2022, pool railing updated in 2022! Outside, you'll find a screened-in pool area with plenty of space for entertaining guests, as well as a spacious view to enjoy. That updated awning provides shade in the afternoon, ensuring comfort during sunny days. Furthermore, this property comes fully furnished and has the added benefit of generating impressive monthly income from vacation rentals, making it an attractive investment opportunity. Located in the gated community of Westridge and just minutes from the attractions, residents can enjoy the benefits of an active community while also having the privacy and security that comes with gated living. ~ ROOF IS 2023 ~ AC is 2023 ~ So many updates and upgrades; little to do but move in and immediately start enjoying the Florida lifestyle or start earning nightly/vacation rental income! Don't miss out on the chance to own this exceptional home in a sought-after community. *** Home Warranty transferable - 3 years remaining.
- Type:
- Single Family
- Sq.Ft.:
- 2,377
- Status:
- Active
- Beds:
- 5
- Lot size:
- 0.13 Acres
- Year built:
- 2022
- Baths:
- 3.00
- MLS#:
- O6194861
- Subdivision:
- Tierra Del Sol East
ADDITIONAL INFORMATION
SOLAR PANELS WILL BE PAID OFF AT CLOSING! This beautiful 2022 5-bedroom/3-bathroom home might be just the right fit for you! To start, lots of CURB APPEAL, with modern gray paint, white doors, and details in stone. As you walk through the front door, the open floor plan hits you right away. To your left, you will find the downstairs bedroom with its own full bathroom and to your right, the staircase leading to the second floor, but the KITCHEN/DINING ROOM/FAMILY ROOM COMBO is most definitely the heart of this home. The kitchen comes with all STAINLESS STEEL APPLIANCES, shaker-style cabinets, a MASSIVE ISLAND with beautiful QUARTZ COUNTERTOPS, and an OVERSIZED WALK-IN PANTRY. The dining room could fit pretty much any table size you may need and the family room is just as comfortable. Upstairs, you will find the other 4 bedrooms and the laundry room for your convenience. To wrap it up, there's the recently PAVED BACKYARD with a covered lanai, accessed by sliding glass doors, perfect for you to host gatherings of your family and friends. The community's amenities include a stunning pool, cabana, and tot lot. And all of this is in an amazing location! Publix is pretty much right next door and you are 2 minutes away from US Hwy 27, with many options of restaurants, groceries, and pharmacies, not to mention the proximity to Champions Gate as well. Schedule your visit today before it's gone!
- Type:
- Townhouse
- Sq.Ft.:
- 2,184
- Status:
- Active
- Beds:
- 4
- Lot size:
- 0.07 Acres
- Year built:
- 2017
- Baths:
- 4.00
- MLS#:
- O6194578
- Subdivision:
- Oakmont Twnhms Ph 1
ADDITIONAL INFORMATION
This home features an open floor plan and two master suites! Enjoy a private heated pool with a covered patio area. Located in Solterra Resort, with clubhouse amenities like a lazy river and on-site restaurant and bar. Ideal for short-term rental and close to Disney World, malls, restaurants, and I-4.
- Type:
- Condo
- Sq.Ft.:
- 1,217
- Status:
- Active
- Beds:
- 3
- Lot size:
- 0.01 Acres
- Year built:
- 2008
- Baths:
- 3.00
- MLS#:
- O6194352
- Subdivision:
- Bella Piazza
ADDITIONAL INFORMATION
Welcome to your stunning 3-bedroom, 3-bathroom condominium in the beautiful Bella Piazza subdivision of Davenport! This well-maintained fully furnished gem boasts 1,217 square feet of pure elegance. Step into the inviting living room with new lighting that casts a warm glow, creating the perfect ambiance for unwinding after a long day. The gorgeous kitchen features new granite countertops, where you can whip up culinary delights with ease. Gleaming laminate flooring graces the bedrooms, offering a touch of modern sophistication. With new beds and TVs in every room, this turnkey property is ready for you to embrace the ultimate in comfort and relaxation. The recent upgrades include a new hot water tank and a brand-new roof, with a $10,000 special assessment already paid off. Don't miss the chance to call this dreamy haven your own or use as an Airbnb!
- Type:
- Single Family
- Sq.Ft.:
- 3,203
- Status:
- Active
- Beds:
- 6
- Lot size:
- 0.15 Acres
- Year built:
- 2013
- Baths:
- 5.00
- MLS#:
- S5102944
- Subdivision:
- Cypress Pointe Forest
ADDITIONAL INFORMATION
NEW ROOF INSTALLED FEB 24! Come take a look at this spacious 6-bedroom pool home in Cypress Pointe. With its central location near Disney, Champions Gate, and Reunion, and zoned for short-term rental, this beautifully decorated and furnished home will make your guests never want to leave. Boasting approximately 3,200 square feet of living space and 6 bedrooms, the home easily accommodates two or more families or a large family traveling together. It features 2 master suites and 2 living areas. The home has been recently updated with granite countertops in the kitchen and stainless steel appliances. The large combined kitchen and living room area provide ample space for gatherings. Enjoy a refreshing dip in the pool or unwind in the hot tub after a full day of activities. Conveniently located just minutes from I-4, you can reach Clearwater Beach in about an hour. Nearby, you'll find shopping centers at Reunion and Champions Gate to cover all your daily needs. Stay fit with a visit to Anytime Fitness located at the Reunion shopping area, or take a short 10-minute drive to Posner Park Mall. This property is sold fully furnished, ready to serve as your dream vacation home. Don't miss out on this wonderful vacation villa, perfect for you and your guests to enjoy! The villa is also in a rental program, heavily booked and any future bookings may convey if buyer continues with existing management.
- Type:
- Condo
- Sq.Ft.:
- 1,307
- Status:
- Active
- Beds:
- 2
- Lot size:
- 0.02 Acres
- Year built:
- 2005
- Baths:
- 2.00
- MLS#:
- O6195070
- Subdivision:
- Bahama Bay A Condo
ADDITIONAL INFORMATION
Your dream vacation condo awaits in the guard gated community of Bahama Bay Resort and Spa. This fully furnished 2/2 condo is a FIRST FLOOR, TURNKEY, END UNIT with over 1300 sqft. This beautiful condo has been lovingly updated with new furniture, new water heater (2022), all new TVs and new carpeting. Enjoy the spacious bedrooms, two full bathrooms, fully equipped kitchen, stylish dining and living rooms. An added bonus is the large, furnished screened porch with garden views. This sought after resort is close to all area attractions, I-4, and Highway 192. Restaurants, shopping, and golf are all nearby. Bahama Bay Resort & Spa offers 4 community pools, clubhouse, picnic areas, Internet, maintenance grounds, fishing pier, shuffle board, pest control, tennis court, beach side bar & restaurant, market place, pool tables, fitness center, splash pad, pickle ball, day spa, and much more. The HOA fee includes 24-Hour Guard, Cable TV, Community Pool, Insurance, Internet, Maintenance Exterior, Maintenance Grounds, Recreational Facilities, Security, Sewer, Trash, and Water. Don't miss out on your chance to own your own picture perfect vacation home. Call for your tour today.
- Type:
- Townhouse
- Sq.Ft.:
- 1,612
- Status:
- Active
- Beds:
- 3
- Lot size:
- 0.05 Acres
- Year built:
- 2016
- Baths:
- 3.00
- MLS#:
- S5102915
- Subdivision:
- Towns Legacy Park
ADDITIONAL INFORMATION
Beautiful townhouse with 3 bedrooms and 2.5 bathrooms. The kitchen is spacious and open to the living room and dining room. It is in excellent condition. The kitchen equipment is almost new. The location is central and close to shopping and attractions. Central point to everything. The furniture is negotiable in case you use it as a vacation.
- Type:
- Single Family
- Sq.Ft.:
- 1,825
- Status:
- Active
- Beds:
- 5
- Lot size:
- 0.13 Acres
- Year built:
- 2005
- Baths:
- 3.00
- MLS#:
- S5102779
- Subdivision:
- Sunset Rdg Ph 02
ADDITIONAL INFORMATION
This single-story, 5 Bedroom POOL HOME offers an exquisite open-concept floor plan, making it perfect for entertaining! FULLY-FURNISHED and boasting NO CARPET, this property features 2 Master Suites and generously sized rooms with walk-in-closets. Versatility is key with this property, whether you're looking for a short-term rental, long-term rental, or primary residence. This turn-key investment opportunity features a game room stocked with arcade classics like Pacman, as well as themed bedrooms inspired by Star Wars, Avengers, Harry Potter, and Frozen, ensuring endless entertainment for all ages. Step into the backyard oasis with a delightful screened-in pool and pool bath conveniently located off the covered lanai. The community offers a LOW HOA and NO CDD fees, all within a secure GATED COMMUNITY! Fairly NEW roof (2020) and pool heater (2021). BRAND NEW pool pump and dryer (2024). Location couldn't be better, just minutes away from Posner Park Shopping Mall, Marshalls, Target, Publix, Restaurants, Championsgate Golf Village, Disney World Resort, and easy access to the I-4 and other major highways.
- Type:
- Single Family
- Sq.Ft.:
- 1,731
- Status:
- Active
- Beds:
- 4
- Lot size:
- 0.13 Acres
- Year built:
- 2002
- Baths:
- 3.00
- MLS#:
- G5080721
- Subdivision:
- Reserve At Town Center
ADDITIONAL INFORMATION
Welcome Home to 233 Reserve Drive Davenport in the quaint neighborhood of Reserve At Town Center, this little Gem of a Gated community is located close to Disney, Shopping and Restaurants. This home offers 4 Bedrooms and 3 Bathrooms, spaciously laid out offering privacy for everyone. As you enter the home, we have a large family/living room, Kitchen and Dining area, with sliding doors leading out to the pool and screened in Lanai. The pool has been recently resurfaced and offers amazing views of the pond and no rear neighbors. The main living areas are all tile and the bedrooms carpet. The Primary Suite is off the living room & offers a nice retreat with sliding doors to the pool area, large bathroom with shower and vanity. Off the dining area we have the second Primary again with sliding doors to the pool area. At the front of the home we have two additional bedrooms and a Bathroom. This home can be rented short term, long term or full time living. The HOA fee includes Cable/Internet and Grounds Care. The sellers will also install A NEW ROOF before closing !!! Call today for your own private tour !!!
- Type:
- Townhouse
- Sq.Ft.:
- 1,834
- Status:
- Active
- Beds:
- 3
- Lot size:
- 0.03 Acres
- Year built:
- 2019
- Baths:
- 3.00
- MLS#:
- O6194592
- Subdivision:
- Williams Preserve Ph 1
ADDITIONAL INFORMATION
Williams Preserve is a gated community close to the attractions, shopping and more! Live in this maintenance free charming townhome that back up to a preserve, no rear neighbors! This location provides close proximity to attractions, medical, I4, shopping, many restaurants and more. This unit includes a designated parking space and plenty of visitor parking close by. From the moment you walk in, you feel at home. The open floor plan features tile flooring throughout the main level, as well as, a half bath for convenience. The oversized kitchen is beautiful, boasting 42 inch upper cabinets, a large breakfast bar, upgraded lighting and large pantry. All appliances included. Off of the living room, you'll find a private screened in porch including an extra storage closet. Up the stairs you will find 3 bedrooms and 2 baths. The floor plan provides ample space to spread out and feel comfortable. The laundry includes the washer and dryer! The master suite provides privacy, a walk in closet, spacious bathroom with dual sinks and a large walk in shower. The community of Williams Preserve features a maintenance free lifestyle, gated entrance, club house/ pool and a covered playground. Whether you're looking for the perfect getaway or a full time residence, this home is a must see! Call today to schedule your private showing!
- Type:
- Single Family
- Sq.Ft.:
- 3,909
- Status:
- Active
- Beds:
- 8
- Lot size:
- 0.24 Acres
- Year built:
- 2018
- Baths:
- 5.00
- MLS#:
- O6194618
- Subdivision:
- Stoneybrook South Ph J 2 & J 3
ADDITIONAL INFORMATION
Welcome to your dream vacation home in the resort community of Champions Gate! This magnificent property boasts 8 bedrooms and 5 bathrooms. Step inside and be enchanted by the fully custom themed rooms designed to captivate every member of the family. Join every member of the Incredible family or sail off with Moana in the various custom themed bedrooms. Entertainment reaches new heights with a custom-themed Pirates of the Caribbean movie theater, where you can set sail on epic adventures without leaving the comfort of your home. Immerse yourself in the high seas and experience movie magic like never before. The garage has been transformed into a full-blown arcade, offering an exciting journey through the different decades of gaming. Located only a short drive from Disney World, this property is one of the best-performing short-term rentals in the area. Get started with your investment right away with this custom themed cash flowing property.
- Type:
- Single Family
- Sq.Ft.:
- 1,715
- Status:
- Active
- Beds:
- 4
- Lot size:
- 0.13 Acres
- Year built:
- 2023
- Baths:
- 2.00
- MLS#:
- L4943913
- Subdivision:
- Geneva Lndgs Ph 1
ADDITIONAL INFORMATION
Under Construction. New construction home with 1715 square feet on one-story including 4 bedrooms, 2 baths, and an open living area. Enjoy an open kitchen with Cambria countertops, Samsung stainless steel appliances, a walk-in pantry, and a spacious island, fully open to the dining café and gathering room. The living area, laundry room, and baths include luxury wood vinyl plank flooring, with stain-resistant carpet in the bedrooms. Your owner's suite is complete with a walk-in wardrobe and a private en-suite bath with dual vanities, a tiled shower, and a closeted toilet. Plus, enjoy a covered lanai, 2-car garage, custom-fit window blinds, architectural shingles, energy-efficient insulation and windows, and a full builder warranty ***Please note - Virtual Tour/Photos showcases the home layout; colors and design options in actual home for sale may differ. Furnishings and décor do not convey!
$387,490
2623 Tulip Drive Davenport, FL 33837
- Type:
- Single Family
- Sq.Ft.:
- 2,005
- Status:
- Active
- Beds:
- 3
- Lot size:
- 0.13 Acres
- Year built:
- 2024
- Baths:
- 2.00
- MLS#:
- L4943910
- Subdivision:
- Astonia Ph 2 & 3
ADDITIONAL INFORMATION
Under Construction. New construction home with 2005 square feet on one-story including 3 bedrooms plus a den, 2 baths, and an open living area. Enjoy an open kitchen with granite countertops, Samsung stainless steel appliances, a walk-in pantry, and a spacious island, fully open to the dining café and gathering room. The living area, laundry room, and baths include luxury wood vinyl plank flooring, with stain-resistant carpet in the bedrooms. Your owner's suite is complete with a walk-in wardrobe and a private en-suite bath with dual vanities, a tiled shower, and a closeted toilet. Plus, enjoy a covered lanai, 2-car garage, custom-fit window blinds, architectural shingles, energy-efficient insulation and windows, and a full builder warranty. ***Please note - Virtual Tour showcases the home layout; colors and design options in actual home for sale may differ. Furnishings and décor do not convey
- Type:
- Townhouse
- Sq.Ft.:
- 1,603
- Status:
- Active
- Beds:
- 3
- Lot size:
- 0.03 Acres
- Year built:
- 2021
- Baths:
- 3.00
- MLS#:
- O6193783
- Subdivision:
- Williams Preserve Ph Ii-a
ADDITIONAL INFORMATION
Beautiful two story townhouse located in the gated community of Williams Preserve in Davenport. A great layout with three bedrooms and two and a half baths. Open floor plan with dining space and large family room. Walk out sliding doors in the family room to the covered lanai. The carpeted bedrooms are all on the second floor. Master suite has walk in closet and master bath has dual sinks and shower. Laundry is also conveniently located near bedrooms. Williams Preserve is gated and a great neighborhood for the active family with community pool, cabanas, and playground. There is quick access to Hwy 27, I-4 and US 192. Nearby shopping and only 25 minutes to Disney.
- Type:
- Single Family
- Sq.Ft.:
- 1,792
- Status:
- Active
- Beds:
- 2
- Lot size:
- 0.18 Acres
- Year built:
- 2004
- Baths:
- 2.00
- MLS#:
- S5102728
- Subdivision:
- Ridgewood Lakes Village 06
ADDITIONAL INFORMATION
High Vista's favorite floor plan, this Corner Lot RidgeDale 2/2/Den with preferred Bay Window Elevation has Wood & Tile Floors, Custom Vinyl Interior Plantation Shutters, newer Stainless-Steel Kitchen appliances, newer HVAC and a 300+ SqFT Screened Lanai, located 0.3 miles from the High Vista private clubhouse and amenity center. Expanded brick paver drive and walkway to an under-roof front entry with leaded-glass front door & sidelight, full-view storm door with built-in retractable screen and overhead domed transom window. Central living area has 12FT ceiling and a wall of patio doors to the west-facing screened lanai. Double door access to den from great room. Eat-in kitchen has vaulted ceiling, crown molded cabinets with copper hardware, oversized synthetic stone double sink with goose-neck spray faucet, tile backsplash, solid surface breakfast bar, counter tops and built in desk. Primary en suite bedroom has cathedral ceiling, 6x6 walk-in closet, updated lighting over double sink vanity with brushed nickel faucets, linen closet, soaking tub and separate shower. Guest bedroom has nearby full bath and linen closet. Shiplap accent wall in great room alcove and color-coordinated switch plates. Updated ceiling fans, light fixtures, faucets, smoke detectors and toilets. Corridor access laundry room has deep stainless-steel utility sink with corner mounted spray faucet, washer, dryer and storage closet. Bull nose corners, chair rail in dining room, bevel-edged laminate counter tops in both baths, daylight privacy film on window interiors. Irrigation controller replaced 2024. Interior painted 2021. HVAC with WiFi thermostat installed 1/2021 by prior owner. Roof replaced 2016. 2-car garage has 2FT extension, 4 stand-alone storage cabinets, pull down ladder access to attic where window screens are stored. Custom cement landscape curbing. RESERVED: chest freezer in kitchen. Sold As-Is. Ridgewood Lakes is a golf cart friendly community. $220 monthly High Vista HOA fee includes Spectrum internet and basic cable TV with 2 cable boxes, lawn mowing and exclusive access to resident-owned 12,000 SF private clubhouse and amenities. $435 semi-annual Ridgewood Lakes HOA fee provides 24x7 staffed security gate and master association-owned private road maintenance. Adjacent to 18-hole White Heron Golf Club with restaurant, privately owned and open to the public. High Vista is a 55+ community with outdoor heated pool and spa, fitness center, library, pub & many organized activities. Pickle ball, tennis, bocce and shuffleboard courts. Miles of biking and walking trails within Ridgewood Lakes gated community. Shopping, Disney, Universal, Orlando & Central FL entertainment nearby, easy access to I-4, medical facilities, airports & Sunrail Station. Advent Health hospital is 3 miles away.
- Type:
- Townhouse
- Sq.Ft.:
- 1,528
- Status:
- Active
- Beds:
- 3
- Lot size:
- 0.04 Acres
- Year built:
- 2016
- Baths:
- 3.00
- MLS#:
- O6197028
- Subdivision:
- Towns Legacy Park
ADDITIONAL INFORMATION
Step into your ideal home, located just minutes from the excitement of Disney! This elegant townhome combines style with practicality, offering a perfect blend of comfort and convenience for everyday living. Wake up in your spacious bedroom and enjoy the modern amenities of your well-appointed kitchen. Spend your evenings relaxing in the generous living area or enjoy some downtime in the community pool. Ideal as a primary residence or an investment opportunity, this home caters to all your needs with its great location and superb community features. Location, location, location in the Four Corners LESS THAN 10 MILES TO WALT DISNEY WORLD and quick easy access to I-4, attractions, world-class golf courses, shopping and restaurants. Conveniently located near Promenade at Sunset Walk with modern shopping complex offering retailers, numerous casual eateries and a movie theater for your friends and family. Don’t miss out on the chance to make this wonderful townhome yours!
- Type:
- Single Family
- Sq.Ft.:
- 1,307
- Status:
- Active
- Beds:
- 2
- Lot size:
- 0.02 Acres
- Year built:
- 2004
- Baths:
- 2.00
- MLS#:
- O6196759
- Subdivision:
- Bahama Bay A Condo
ADDITIONAL INFORMATION
Explore the enchanting tropical haven of Bahama Bay, nestled in Central Florida's lush landscape! Embrace the essence of the Sunshine State in this charming ground-floor condo boasting two bedrooms and two bathrooms, offering an ideal retreat for your vacation. Step into a tastefully adorned space where multiple private patios beckon, promising moments of relaxation amidst resort-style amenities. With its strategic proximity to theme parks, dining, and shopping, your stay here ensures a truly unforgettable experience. Inside, discover a seamlessly connected open-concept layout, uniting dining, living, and kitchen spaces to create a welcoming environment for leisure and socializing. This condo also presents an ideal opportunity for owners seeking a short-term rental property but aren't looking for a permanent residence. With its appealing features and amenities, it's tailored for those who wish to capitalize on rental income without committing to long-term residency. Enjoy the luxury of split bedrooms, each accompanied by en-suite facilities and private outdoor retreats. The well-appointed kitchen, complete with ample cabinetry and a convenient breakfast bar, invites culinary adventures. Whip up delectable meals or savor tropical refreshments on the expansive screened patio, caressed by the balmy Florida breeze and offering serene privacy with no rear neighbors. The primary bedroom provides a tranquil haven, featuring a plush queen-sized bed, luxurious linens, and a spa-like en-suite bathroom with double sink vanity, corner tub, and walk-in shower. Equally inviting, the second bedroom offers comfortable accommodations with twin beds and easy access to a Jack and Jill bathroom, catering perfectly to families or groups of friends. Outside your haven, Bahama Bay entices with an array of resort-style amenities, from shimmering pools and hot tubs to a rejuvenating spa and fitness center. Adventure seekers will delight in the proximity to Orlando's renowned theme parks, while those craving relaxation can explore nearby dining, shopping, and entertainment options. Whether you seek tranquility or excitement, this Bahama Bay condo promises the quintessential Florida getaway experience.
| All listing information is deemed reliable but not guaranteed and should be independently verified through personal inspection by appropriate professionals. Listings displayed on this website may be subject to prior sale or removal from sale; availability of any listing should always be independently verified. Listing information is provided for consumer personal, non-commercial use, solely to identify potential properties for potential purchase; all other use is strictly prohibited and may violate relevant federal and state law. Copyright 2024, My Florida Regional MLS DBA Stellar MLS. |
Davenport Real Estate
The median home value in Davenport, FL is $375,147. This is higher than the county median home value of $178,100. The national median home value is $219,700. The average price of homes sold in Davenport, FL is $375,147. Approximately 64.17% of Davenport homes are owned, compared to 11.26% rented, while 24.57% are vacant. Davenport real estate listings include condos, townhomes, and single family homes for sale. Commercial properties are also available. If you see a property you’re interested in, contact a Davenport real estate agent to arrange a tour today!
Davenport, Florida has a population of 3,665. Davenport is more family-centric than the surrounding county with 31.68% of the households containing married families with children. The county average for households married with children is 25.22%.
The median household income in Davenport, Florida is $42,015. The median household income for the surrounding county is $45,988 compared to the national median of $57,652. The median age of people living in Davenport is 36.8 years.
Davenport Weather
The average high temperature in July is 93.2 degrees, with an average low temperature in January of 46.7 degrees. The average rainfall is approximately 51.6 inches per year, with 0 inches of snow per year.
