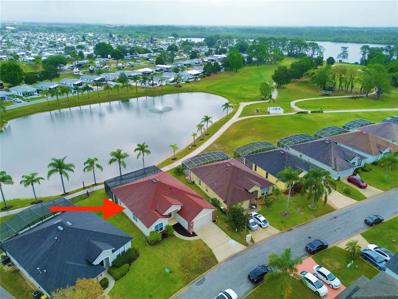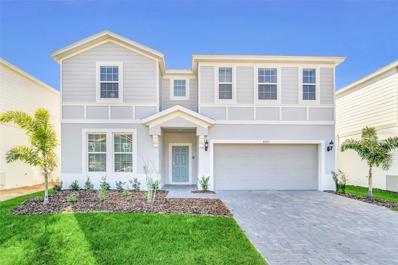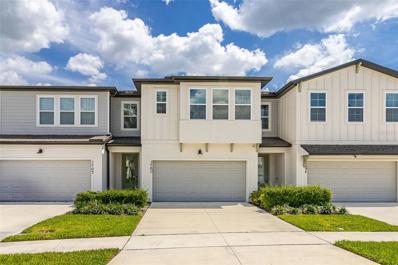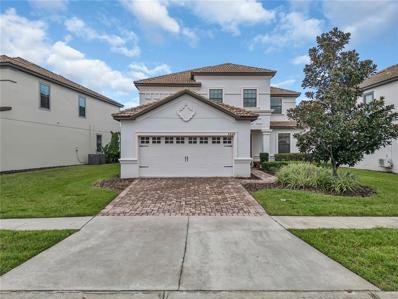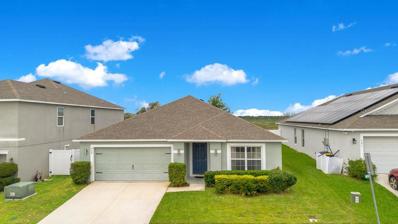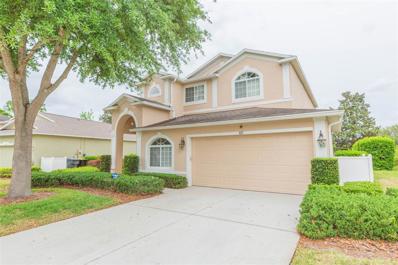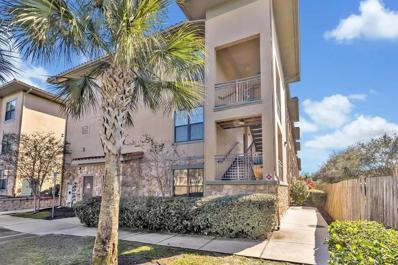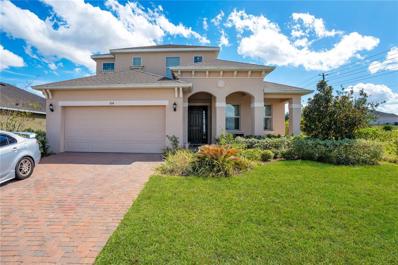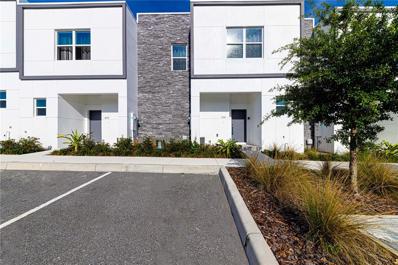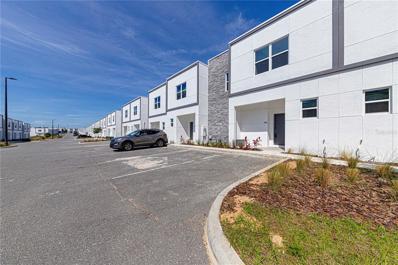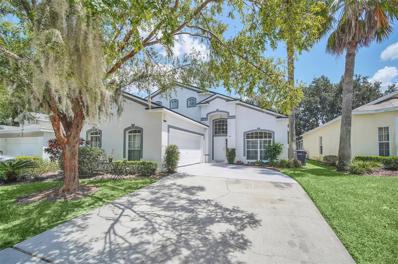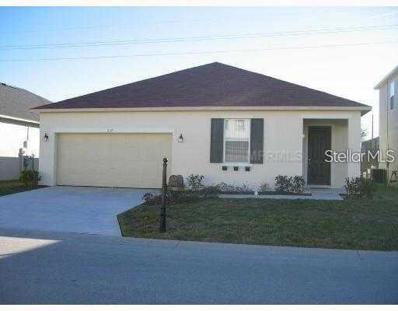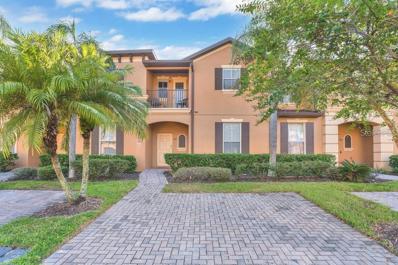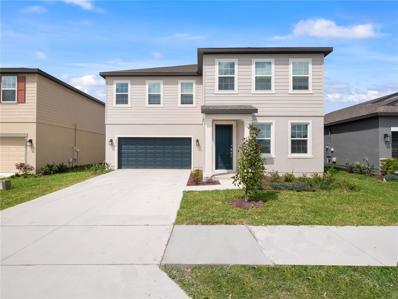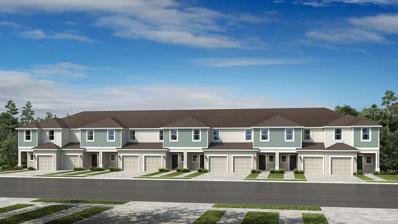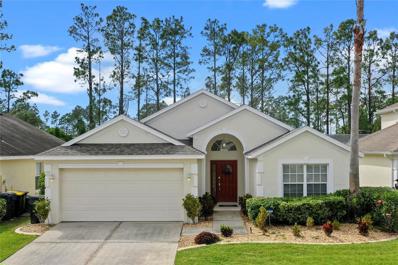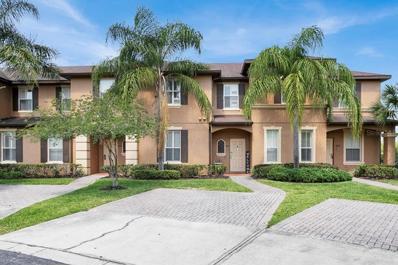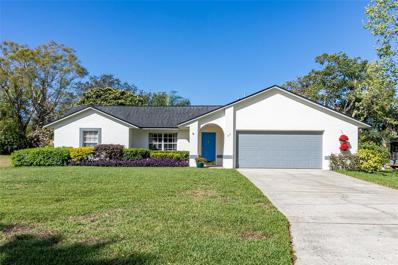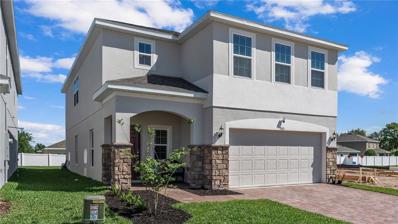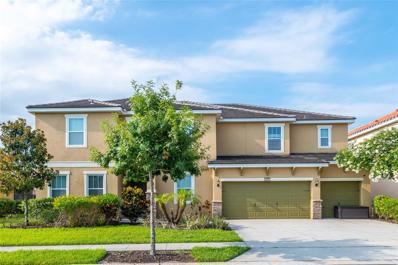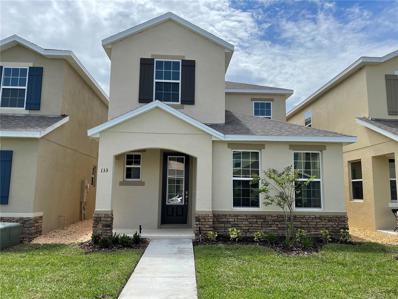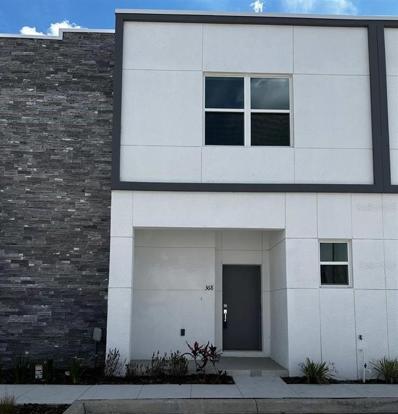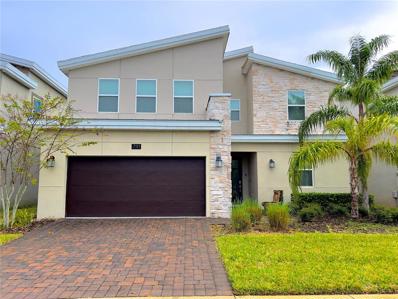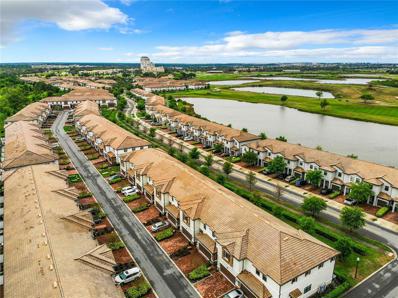Davenport FL Homes for Sale
- Type:
- Single Family
- Sq.Ft.:
- 1,828
- Status:
- Active
- Beds:
- 4
- Lot size:
- 0.14 Acres
- Year built:
- 1997
- Baths:
- 2.00
- MLS#:
- S5101951
- Subdivision:
- Fairways Lake
ADDITIONAL INFORMATION
Priced to sell fast!!!! This home is ideal for a buyer to renovate and make it their own, the home offers spectacular water views, a stunning pool, and a great location, making it the perfect second home, investment property, or full-time residence.
$1,099,000
4289 Lana Avenue Davenport, FL 33897
- Type:
- Single Family
- Sq.Ft.:
- 4,399
- Status:
- Active
- Beds:
- 10
- Lot size:
- 0.14 Acres
- Year built:
- 2022
- Baths:
- 8.00
- MLS#:
- O6191499
- Subdivision:
- Windsor Island Residence Ph 2b
ADDITIONAL INFORMATION
Beautiful home built in 2022 at the Windsor Island Resort, a 24 hour man guarded community. It is FULLY FURNISHED, owner Furnished this Grand home with NO EXPENSE SPARED, custom built furniture and designs are one of a kind in the community. please check out ALL photos. TURNKEY condition. This Grand home Boasts 10 Bedrooms 8 Bathrooms, plenty space to host guests, an open kitchen, a private pool, spa, and a luxury-covered lanai, the two car garage has converted to a game room with insulation and AC/heater installed, this home has everything you need for the best vacation and more! This home design comfortably sleeps up to 22 guests. Homeowners Association Includes lawn maintenance, landscaping, Irrigation water. Cable TV (75 channels) and 400MB unlimited high-speed internet. Club has a full restaurant, tiki bar, fitness room, basketball court, volleyball court, Lazy River, 2 Waterslide, mini golf course, Resort Pool, Hot tub, Splash Zone and fire pit. Full access to the Aloha Clubhouse for owners and guests. Daily trash pickup. This is a premiere resort with a fantastic location, only 10 miles to Disney.
- Type:
- Townhouse
- Sq.Ft.:
- 2,174
- Status:
- Active
- Beds:
- 3
- Lot size:
- 0.05 Acres
- Year built:
- 2022
- Baths:
- 3.00
- MLS#:
- S5102396
- Subdivision:
- Festival Ph 2
ADDITIONAL INFORMATION
Located within the sought-after Festival community in Davenport, Florida, this exquisite townhome offers the true feeling of modern living. Containing 3 bedrooms, 2 and a half bathrooms, and a 2-car garage, this Ashton Woods constructed property exudes elegance and sophistication. Built in 2022, with approximately 2,174 sq ft of living space, this home showcases over $35,000 dollars in pre-construction upgrades, featuring the Coastal Signature Premium Package, elevating the home with timeless charm and coastal vibes. Step inside to discover a meticulously maintained property in mint condition, offering a seamless blend of comfort and style. The highlight of this home is its rear-facing water view, providing a tranquil backdrop for everyday living. Experience resort-style living just 0.5 miles away at the Enclaves at Festival Amenity Center, where you'll have access to a wealth of entertainment and fun including a resort-style pool, fitness center, clubhouse, mini-golf, and volleyball. Plus, indulge in shopping and dining at Posner Park's state-of-the-art shopping center, just 4.8 miles away. Conveniently located only 10 miles from Disney's Animal Kingdom, this townhome offers the perfect blend of tranquility and accessibility to all that Central Florida has to offer. Trust me... you do not want to miss out on this premier property!
- Type:
- Single Family
- Sq.Ft.:
- 2,842
- Status:
- Active
- Beds:
- 5
- Lot size:
- 0.16 Acres
- Year built:
- 2014
- Baths:
- 5.00
- MLS#:
- O6191806
- Subdivision:
- Stoneybrook South Ph 1
ADDITIONAL INFORMATION
Sellers are offering a rate buy down credit of 5k with an accepted offer! Experience the ultimate Florida lifestyle in this stunning 5-bedroom pool home nestled in one of Central Florida's premier resort communities. This fully furnished property allows for Airbnb rentals, making it a lucrative investment opportunity. Featuring upgrades like elegant tile flooring, a gourmet granite kitchen with stainless steel appliances, and a spacious screened-in brick patio overlooking the inviting pool, this professionally decorated home exudes luxury. Boasting both downstairs and upstairs master suites with lavish bathrooms and walk-in closets, along with a versatile bonus room, this home offers ample space for relaxation and entertainment. Enjoy high-speed Internet, a comprehensive TV package, and monitored home security included with the HOA. Residents can take advantage of the nearby modern clubhouses with a plethora of amenities, including pools, a lazy river, a Tiki Bar, and a private movie theater. Play golf at a top-notch course or explore the vibrant surrounding area, just minutes away from Disney, Universal, Sea World, and endless shopping and dining options. Updates to the home include no carpet, new mattresses and bed frames in the master bedrooms, smart pool technology, new A/C units for both floors, smart TVs in each room, a new washer, electric stove with microwave, pool chairs, and pool screen installation. Live the dream in this maintenance-free paradise!
- Type:
- Single Family
- Sq.Ft.:
- 2,129
- Status:
- Active
- Beds:
- 4
- Lot size:
- 0.14 Acres
- Year built:
- 2018
- Baths:
- 2.00
- MLS#:
- O6190624
- Subdivision:
- Natures Reserve Ph 2
ADDITIONAL INFORMATION
Welcome to Natures Reserve! This stunning 4-bedroom, 2-bathroom residence, built in 2018 is located towards the back of the community close to the community park. Step into the heart of the home and be greeted by a spacious open kitchen, complete with sleek granite countertops, perfect for entertaining guests and prepping for family dinners. The adjoining family room provides a cozy space for relaxation, while the formal living and dining areas offer elegance and sophistication, neatly split from the bustling kitchen and family room in the back. The front bedroom provides versatility, serving as either an office, game room or the 4th bedroom whatever suits your needs. Outside, escape to your own private oasis in the backyard, featuring a covered patio where you can unwind and enjoy the tranquility of nature. Located just a quick 10-minute drive from the bustling Posner Shopping Center, you'll have easy access to a plethora of shopping options, restaurants, and entertainment venues right around the corner. Don't miss out on this location.
- Type:
- Single Family
- Sq.Ft.:
- 2,754
- Status:
- Active
- Beds:
- 4
- Lot size:
- 0.18 Acres
- Year built:
- 2008
- Baths:
- 4.00
- MLS#:
- T3510175
- Subdivision:
- Shire At West Haven Ph 01
ADDITIONAL INFORMATION
Step into the lap of luxury at 817 Suffolk Pl, where elegance and tranquility converge in this exquisite 4-bedroom, 4-bathroom sanctuary. Spanning 2754 square feet, this meticulously crafted residence boasts not just one, but two primary suites, offering unparalleled comfort and convenience for discerning buyers. As you step through the door, you're greeted by a sense of spaciousness and sophistication, with every detail thoughtfully designed to elevate your living experience. The heart of the home is a chef's dream kitchen, adorned with granite countertops and outfitted with top-of-the-line appliances, perfect for culinary adventures or casual gatherings alike. But the true pièce de résistance awaits outdoors, where a screened-in pool beckons, offering a serene oasis overlooking the shimmering waters beyond. Whether lounging in the sun-dappled waters or savoring a sunset cocktail on the screened balcony off one of the primary suites, every moment is infused with tranquility and beauty. With a huge 2-car garage providing ample storage and convenience, this home seamlessly combines practicality with luxury. And with both primary suites boasting their own en-suite bathrooms, complete with modern fixtures and sumptuous finishes, you'll find yourself enveloped in comfort at every turn. Located in a coveted neighborhood, this home offers not just a place to live, but a lifestyle to be savored—a retreat from the hustle and bustle of everyday life, where you can unwind, relax, and recharge in style. Don't miss your chance to make 817 Suffolk Pl your own slice of paradise.
- Type:
- Condo
- Sq.Ft.:
- 1,217
- Status:
- Active
- Beds:
- 3
- Lot size:
- 0.01 Acres
- Year built:
- 2008
- Baths:
- 3.00
- MLS#:
- O6191323
- Subdivision:
- Bella Piazza
ADDITIONAL INFORMATION
Welcome Home!! Bella Piazza is a luxury Mediterranean – style condominium community! This 3 bedroom, 3 bathroom, first-floor home is next to the RESORT STYLE POOLS! This condo features Granite countertops, 42” Cherry Cabinets, 16” ceramic tile; full tile backsplash, appliances, track lighting, and raised breakfast bar. The light and open great room features a single French door to the patio and the POOL area. The master bedroom is carpeted and also has a single French door to the patio. The master bathroom has granite counters, cherry cabinets, tile floors, tile shower stall and separate soaking garden tub. 2 more bedrooms and 2 more bathrooms! There is a full-sized 2 year old stack washer and dryer also in this home. Brand New A/C Unit!! The community features: Elevators in all Buildings, Game Room, Business Center, fitness center, two resort-style pools, spa, Water Playground at Main Pool. You are literally around the corner from grocery stores, shopping and dinning! 20 minutes to Major Attractions and Outlets! Don't Miss Out On This Opportunity!!
$505,000
304 Jyoti Drive Davenport, FL 33837
- Type:
- Single Family
- Sq.Ft.:
- 2,685
- Status:
- Active
- Beds:
- 4
- Lot size:
- 0.16 Acres
- Year built:
- 2018
- Baths:
- 4.00
- MLS#:
- V4935259
- Subdivision:
- Carlisle Grand Ph 2
ADDITIONAL INFORMATION
Welcome to your dream home nestled in a serene neighborhood. This charming two-story house offers unparalleled privacy with no rear neighbors. Boasting 4 bedrooms and 3.5 bathrooms spread over 2,685 square feet. No carpet throughout the entire property. Natural light floods the open-concept living spaces, creating a warm and inviting atmosphere. Embrace the eco-friendly living with fully paid-off solar panels, ensuring energy efficiency and savings for years to come. Conveniently located just minutes away from the Target Plaza and the I-4 exit, and shopping. Commuting has never been easier. Plus, with the Heart of Florida hospital just a short 5-minute drive away, peace of mind is always within reach. Don't miss out on the opportunity to make this exceptional property your home. Schedule a showing today and experience the perfect blend of comfort and convenience!
- Type:
- Townhouse
- Sq.Ft.:
- 2,020
- Status:
- Active
- Beds:
- 5
- Lot size:
- 0.04 Acres
- Year built:
- 2023
- Baths:
- 4.00
- MLS#:
- O6191112
- Subdivision:
- Azur Resort
ADDITIONAL INFORMATION
"Ready to make unforgettable memories near Disney? Your dream vacation awaits at this newly-built, 5-bedroom, 4-bathroom townhouse with a private pool in the Azur Resort! Enjoy effortless access to dining, shopping, and the magic of Disney World, all while kicking back and soaking up the relaxation. Reach out to us today for more details and start planning your stress-free getaway!" THE FURNITURE WILL BE SOLD SEPARATELY FOR THE AMOUNT OF $35,000. THE PRICE OF THE FURNITURE IS NEGOTIABLE.
- Type:
- Townhouse
- Sq.Ft.:
- 2,020
- Status:
- Active
- Beds:
- 5
- Lot size:
- 0.04 Acres
- Year built:
- 2023
- Baths:
- 4.00
- MLS#:
- O6188470
- Subdivision:
- Azur Resort
ADDITIONAL INFORMATION
"Ready to make unforgettable memories near Disney? Your dream vacation awaits at this newly-built, 5-bedroom, 4-bathroom townhouse with a private pool in the Azur Resort! Enjoy effortless access to dining, shopping, and the magic of Disney World; Near I-4, Publix right next to you, gas station across the street, hospital about 5 minutes away. Reach out to us today for more details and start planning your stress-free getaway!"
- Type:
- Single Family
- Sq.Ft.:
- 2,376
- Status:
- Active
- Beds:
- 4
- Lot size:
- 0.12 Acres
- Year built:
- 2001
- Baths:
- 4.00
- MLS#:
- G5079902
- Subdivision:
- Hampton Estates, Hampton Lakes
ADDITIONAL INFORMATION
High ceilings, new interior paint, exterior paint touch up, new flooring down stairs, new kitchen face lift, new air conditioner evaporator, pool and Lanai in back yard, back yard has beautiful sun rises, sunsets can be admired through front window, solar panels 18months old, take over payments of 137.00, Neighbors on the sides none in the back, peaceful and classy subdivision, beautiful tree entry through the subdivision, followed by a park with a pond, Volleyball on the sand, tennis/pickleball courts 2 Publix within 1.5 miles, gas stations and restaurants, Posner park shopping and I4 entry, Walmart, Lowes, Aldis, within 3 miles, kissimmee sunset walk shopping stores, theater, and restaurants
- Type:
- Single Family
- Sq.Ft.:
- 1,960
- Status:
- Active
- Beds:
- 4
- Lot size:
- 0.13 Acres
- Year built:
- 2004
- Baths:
- 3.00
- MLS#:
- O6191238
- Subdivision:
- Windwood Bay Ph 01
ADDITIONAL INFORMATION
This stunning4 bedroom 3 bath pool home is ideally situated in the modern resort community of Windwood Bay located close to Walt Disney World. It's a perfect family home, or a short term rental investment property. A luxurious master features a an ensuite bathroom. Relax and get some sun on the screened in patio or take a refreshing dip in the private pool. Come enjoy your home away from home and make your visit to Orlando/Kissimmee unforgettable with a stay in Winwood Bay. Don't miss this one. Well maintained.
- Type:
- Townhouse
- Sq.Ft.:
- 1,492
- Status:
- Active
- Beds:
- 3
- Lot size:
- 0.04 Acres
- Year built:
- 2004
- Baths:
- 3.00
- MLS#:
- O6190207
- Subdivision:
- Regal Palms At Highland Reserve
ADDITIONAL INFORMATION
$10,000 PRICE REDUCTION! WELL APPOINTED townhome with 3 bedrooms and 3 full bathrooms – all EN SUITES. Turnkey and ready for new owners, this is a perfect townhome for those looking for a primary home with a resort feel OR for a vacation homeowner looking to rent short term. This has been a successful short-term rental with future bookings to convey, if desired. The popular floor plan boasts 3 bedrooms & 3 baths. The townhome has numerous upgrades, comes fully furnished, AND located within a 5-minute walk to the pool/clubhouse. Recent upgrades include: A/C unit - April 2022; disposal - Feb 2022; stove, washer and dryer - June 2021. Additional upgrades include - granite countertops in kitchen; new vanity with stone countertop in master bathroom; light fixtures; furniture; bedding and more. Step through the front door to a welcoming foyer and bathroom conveniently located to the right with dual access to the ensuite. The spacious kitchen is open to the welcoming living and dining room with a breakfast bar and sliding door to the covered patio. The guest on-suite bedroom is located downstairs with a queen size bed, this secondary master suite has a full bath, perfect for those who may find stairs challenging. Upstairs, you’ll find the primary master with king size bed, garden tub/shower combo and private patio. In addition, there’s a 3rd master suite with one double and one single bed and full bathroom. The primary master is extremely spacious with large bathroom, including a shower with garden tub, perfect for relaxing after a day in the parks or work! Enjoy sipping coffee or cocktails from the master bedroom balcony. The laundry room is located upstairs with full size washer and dryer. Regal Palms is ~20 minutes to Disney property with astounding amenities: TWO pools, one with a slide, lazy river & zero-point entry. Poolside tiki bar, sand volleyball, onsite reception, indoor & outside spa, fitness center, sauna/steam room, day spa, & more. Recently remodeled on-site restaurant and sundae shop. Incredibly convenient and less than a 10 minute walk to neighboring grocery store (Publix), many restaurants, ice cream shop, bank, pharmacy, emergency clinic & much more! WalMart, Lowe's, additional restaurants and shopping is only a 10 minute drive. All room, home & lot size are estimated, exact measurements & HOA fees/requirements are the responsibility of buyer or buyer's agent/buyers agent.
- Type:
- Single Family
- Sq.Ft.:
- 3,074
- Status:
- Active
- Beds:
- 6
- Lot size:
- 0.13 Acres
- Year built:
- 2023
- Baths:
- 4.00
- MLS#:
- O6190048
- Subdivision:
- Glen/west Haven
ADDITIONAL INFORMATION
Welcome to LUXURY LIVING at its finest! This stunning New Construction Home offers an unparalleled blend of elegance, comfort, and modern sophistication. Boasting 6 bedrooms, 4 bathrooms, and sprawling across 3074 square feet of meticulously designed space, this residence is the epitome of contemporary living. Step inside to discover an architectural masterpiece, crafted with attention to every detail. From soaring cathedral ceilings to designer finishes, every aspect of this home exudes luxury and style. Entertain in style in the expansive living areas, where abundant natural light floods through large windows, creating an inviting ambiance for gatherings with family and friends. The kitchen comes equipped with stainless steel appliances and solid quartz countertops perfect for cooking meals for your family and visitors. Retreat to the tranquility of six generously sized bedrooms, including a lavish Master Suite complete with a Spa-Like Ensuite Bathroom and Walk-in Closet, offering the perfect sanctuary for relaxation and rejuvenation. Enjoy the amenities with a community pool, fitness center, tennis courts, playground and beach volleyball court. This home is conveniently located to shopping, grocery stores, Posner Park, Champions Gate Village and Walt Disney World. This is your chance to own a piece of luxury in one of the most desirable areas. Whether you're seeking a spacious family home, a luxurious retreat, or an investment opportunity, this brand new masterpiece offers everything you desire and more. Contact me for a possible deal! Short Term Rental Friendly!
- Type:
- Townhouse
- Sq.Ft.:
- 1,463
- Status:
- Active
- Beds:
- 3
- Lot size:
- 0.04 Acres
- Year built:
- 2024
- Baths:
- 3.00
- MLS#:
- O6191322
- Subdivision:
- Bella Vita
ADDITIONAL INFORMATION
Under Construction. This spacious townhome features 3 bedrooms and 2.5 baths. As you enter the foyer you are welcomed with powder room, spacious kitchen, dining area and a living room overlooking a covered patio. The well-appointed kitchen features an island with bar seating, plentiful cabinets, counter space and stainless-steel appliances, making entertaining a breeze. As we head upstairs, you are greeted with a landing area and linen closet. Bedroom one is located just off the landing area and includes a spacious walk-in closet as well as ensuite bathroom with double vanity. The second floor is complete with two guest bedrooms, an additional bathroom, along with laundry room. This popular townhome features a single car garage at the front of the home. *Photos are of similar model but not that of the exact house. Pictures, photographs, colors, features, and sizes are for illustration purposes only and will vary from the homes as built. Home and community information including pricing, included features, terms, availability, and amenities are subject to change and prior sale at any time without notice or obligation. Please note that no representations or warranties are made regarding school districts or school assignments; you should conduct your own investigation regarding current and future schools and school boundaries.*
- Type:
- Townhouse
- Sq.Ft.:
- 1,373
- Status:
- Active
- Beds:
- 3
- Lot size:
- 0.04 Acres
- Year built:
- 2024
- Baths:
- 3.00
- MLS#:
- O6191321
- Subdivision:
- Horse Creek At Crosswinds
ADDITIONAL INFORMATION
Under Construction. MLS# O6191321 REPRESENTATIVE PHOTOS ADDED. Experience the Jasmine townhome, offering around 1,373 sq. ft. with three bedrooms, two and a half baths, and a one-car garage. Enter into the heart of this charming home with an open kitchen and large island, perfect for entertaining. Upstairs, find two bedrooms, a full bath, and a spacious primary suite with a walk-in closet and double vanity bathroom. Enjoy the convenience of upstairs laundry and ample storage throughout, including under stair storage, a pantry, linen closet, and three bedroom closets. Design options added include: Signature Canvas Fanfare Collection.
$435,000
755 Troon Cir Davenport, FL 33897
- Type:
- Single Family
- Sq.Ft.:
- 1,490
- Status:
- Active
- Beds:
- 3
- Lot size:
- 0.14 Acres
- Year built:
- 2001
- Baths:
- 2.00
- MLS#:
- S5102058
- Subdivision:
- Highlands Reserve Ph 02 & 04
ADDITIONAL INFORMATION
From the moment you stroll up the driveway of this wonderful 3 bed 2 bath home in Highlands Reserve, you know you are looking at something very special. This gorgeous 3 bed 2 bath Newton model has wonderful views of the first hole of the golf course. When you enter through the front door you will see that the sellers have taken great care of this beautiful home. This well-laid-out floor plan has the Master bedroom and the two guest bedrooms on one side of the house, they are bright & spacious with large closets. Bedroom 2 and 3 share the main bathroom. The Master bedroom has a great walk-in closet and a spa like bathroom, it also has sliding door access to the pool deck. The living area with stylish laminate flooring is full of natural light and has sliding doors onto the pool deck. The galley style kitchen is well laid out with lots of cupboard space, a closet pantry and eating space that overlooks the pool deck. Moving out onto the sunny pool deck with the sparkling blue pool & spa, there is large shady lanai and wonderful views of Highlands Reserve golf course….. imagine sitting here and sipping a glass of wine before dinner watching the wonderful Florida sunsets…..your very own Floridian paradise. There is lots of room on the deck for sun loungers and the golf course views are spectacular. Highlands Reserve is an exclusive golf community situated on HWY 27; close to shops, restaurants and the world famous Florida theme parks. This home will make a wonderful family home or a great vacation home.
- Type:
- Condo
- Sq.Ft.:
- 1,425
- Status:
- Active
- Beds:
- 4
- Lot size:
- 0.02 Acres
- Year built:
- 2007
- Baths:
- 3.00
- MLS#:
- O6190298
- Subdivision:
- Villa At Regal Palms Condo
ADDITIONAL INFORMATION
Welcome to Regal Palms Resort! Where you are on vacation every day and also have the ability to utilize as an investment property for short term rental. This beautiful 4 bedroom, 3 bathroom, two story condo is fully furnished with high quality furniture, recently updated, elegantly decorated, newer HVAC (2022), newer water heater (2022) and newer interior paint (2022); already has bookings through August 2024 and includes all the awesome amenities to go with it. Stainless steel appliances, open floor plan, living room-dining room-kitchen combo for entertaining, high ceilings, plenty of closet space and a peaceful conservation view is waiting for you. The bedroom downstairs has its own optional private entrance that is attached to the downstairs full bath. So many neat things! Regal Palms Resort offers onsite 24 hour front desk assistance, 4 BBQ areas, 1 restaurant, 1 water park, a fitness center and spa, 2 playgrounds and is situated next to Highlands Reserve Golf Club just minutes from all things Orlando, Disney, Universal, Publix and restaurants. Nestled in a tropical setting, you can relax in the tranquility on your screened enclosed lanai, venture out to theme parks or simply stay within the resort to enjoy a lazy river, beach style pool, volleyball courts, pub & grill, tiki bar, and outdoor terrace. There’s even an ice cream shop and arcade! You really never have to leave! This is worth a look. Schedule your showing today!
- Type:
- Single Family
- Sq.Ft.:
- 1,743
- Status:
- Active
- Beds:
- 4
- Lot size:
- 0.26 Acres
- Year built:
- 1995
- Baths:
- 2.00
- MLS#:
- S5101901
- Subdivision:
- Loma Del Sol
ADDITIONAL INFORMATION
**Price Improvement** As soon as you enter this beautiful home you will notice how clean it is & how meticulously maintained it has been by the sellers who are the original owners. The floor plan offers both a formal living room, a family room & a separate dining room, making entertaining a breeze. The primary bedroom suite is huge, & the master bathroom has a soaking tub & a walk-in shower. There is also a generous walk-in closet. The well-appointed kitchen overlooks the family room, which in turn has sliders that lead to the Florida room. This overlooks the beautiful, well-tended, large backyard. The yard is fenced on the sides & has a wall at the back, keeping little ones & pets safe. There is also a useful shed for extra storage. Back inside, the other three bedrooms & the guest bathroom, are on the opposite side of the home to the primary suite. One of the bedrooms is currently being used as a home office. All the appliances were replaced in January of 2022, the A/C was replaced in 2015, the water heater in 2019 & the roof in August 2014. If you have a big truck, no problem. This home has a oversized garage that can accommodate two large vehicles! So, don’t wait, make an appointment to see this wonderful home today.
- Type:
- Single Family
- Sq.Ft.:
- 2,440
- Status:
- Active
- Beds:
- 4
- Lot size:
- 0.1 Acres
- Year built:
- 2023
- Baths:
- 3.00
- MLS#:
- P4929872
- Subdivision:
- Preservation Pointe Ph 4
ADDITIONAL INFORMATION
Experience unparalleled modern living in this practically new, exquisite residence located in the thriving heart of Davenport, merely a stone's throw away from the enchanting Disney and the bustling Posner Park's shopping extravaganza. This home, constructed less than a year ago, exudes sophistication with its upgraded Luxury Vinyl Plank flooring, setting a new standard in stylish yet durable living spaces. The craftsmanship is evident in the large, opulent baseboards and the pristine granite countertops that adorn the chef-inspired kitchen, promising a culinary adventure for every meal. The exterior impresses with a meticulously pavered driveway, enhancing the home's curb appeal. Boasting four spacious bedrooms, a versatile large loft, and an additional room with doors, this abode offers ample space for an office, playroom, or a tranquil retreat. Its move-in readiness eliminates the wait of construction, complemented by a transferrable warranty for peace of mind. Embrace the luxury of modern living in this prime Davenport locale, where every detail reflects the epitome of quality and convenience.
$1,299,999
6009 Broad Oak Drive Davenport, FL 33837
- Type:
- Single Family
- Sq.Ft.:
- 5,304
- Status:
- Active
- Beds:
- 13
- Lot size:
- 0.19 Acres
- Year built:
- 2016
- Baths:
- 10.00
- MLS#:
- S5102036
- Subdivision:
- Solterra Ph 2a1
ADDITIONAL INFORMATION
Welcome to this beautifully furnished, 13-bedroom, 10-bath property nestled in the highly sought-after Solterra Resort. This home is the perfect investment opportunity as a vacation home. As you step inside, you'll be greeted by an open-plan kitchen, dining, and living room area, creating a warm and inviting space for entertaining or relaxing. The well-appointed kitchen includes a huge island, 2 refrigerators, and 2 dishwashers. Conveniently, there are also 2 laundry rooms, one downstairs and one upstairs, each equipped with a full-size washer and dryer. At the rear of the property you'll find a covered lanai overlooking a private pool and spa. With 5 bedrooms on the main floor, 2 of which are master bedrooms offering privacy and comfort. The converted garage into a games room adds an element of fun and leisure to the home. Upstairs discover eight additional bedrooms and a loft area. This versatile space can be used for entertainment, relaxation, or as an additional sleeping area. The Solterra Community is very popular with owners and rental guests, a Guarded Gated Community with a superb Clubhouse complete with Large Beach Entry Pool, Waterslide, Volleyball Net, poolside Café Bar and a separate Lazy River, the community also boasts a fitness center and Tennis Courts. Don't miss out on this incredible opportunity. Contact your Realtor today to schedule a showing and experience firsthand the luxury and convenience this Solterra home has to offer.
- Type:
- Single Family
- Sq.Ft.:
- 1,724
- Status:
- Active
- Beds:
- 3
- Lot size:
- 0.06 Acres
- Year built:
- 2021
- Baths:
- 3.00
- MLS#:
- S5102144
- Subdivision:
- The Prestwick Village
ADDITIONAL INFORMATION
Beautiflul three bed two and half bath Home in The Prestwick Village. The home features an open floor plan. Carpet flooring throughout home, the kitchen has all stainless-steel appliances, 2 car garage. All bedrooms are located on the 2nd floor including a Large master suite with walk in closet, laundry room is located on the second floor as well. The home is approximately 1686 sq ft of living space. The house is located at the Prestwick Village Community in Davenport. The community features a sparkling oversized community pool, complete clubhouse with a fully-equipped fitness center. Off Hwy 27, minutes away from I-4 & 11 miles away from US Hwy 192, and approximately 17 miles from Disney Main gate. Within miles Posner Park shopping center, close to schools, entertainment venues, restaurants, and more. 1031 Exchange sales.
- Type:
- Townhouse
- Sq.Ft.:
- 2,020
- Status:
- Active
- Beds:
- 4
- Lot size:
- 0.04 Acres
- Year built:
- 2023
- Baths:
- 4.00
- MLS#:
- S5102050
- Subdivision:
- The Azur Resort
ADDITIONAL INFORMATION
Embrace luxury at The Azur Resort—a stunning new vacation home development in Davenport, Florida! With a modern clubhouse, inviting community pool, and more, this sanctuary promises an exciting experience for families. Step into this newly-built 4Bed/4Bath+DEN Townhome, complete with a private pool—a Florida dream destination. Zoned for short-term rental and nestled in the Disney corridor, it offers instant relaxation and convenience. Act now; this piece of Florida paradise will not last at this price.
- Type:
- Single Family
- Sq.Ft.:
- 3,339
- Status:
- Active
- Beds:
- 6
- Lot size:
- 0.14 Acres
- Year built:
- 2019
- Baths:
- 6.00
- MLS#:
- O6189886
- Subdivision:
- Stoneybrook South North Prcl Ph 1
ADDITIONAL INFORMATION
Welcome to this magnificent two-story vacation home providing luxury living in the Championsgate community. Your search is over! This exquisite 6-bedroom, 6-bathroom property boasts modern elegance and spacious living. Impeccably maintained, this oasis offers an open floor plan, gourmet kitchen, and luxurious master suite. This golf community offers the resort style pool, spa, basketball, fitness center, tennis courts, on-site concierge, and much more. The resort clubhouse and waterpark feature Lazy River, Water-slides, Swim-Up Bar, Water Falls, Beach Entry, Spa, Splash Pad, Grill, Bar, Fitness Area, Theatre, Games Room, Tiki Bar and Cabanas, which are all included in HOA. Centrally located between Kissimmee, home of Florida’s premiere theme parks and downtown Orlando, this location is ideal for exploring the best of what central Florida has to offer.
- Type:
- Townhouse
- Sq.Ft.:
- 2,016
- Status:
- Active
- Beds:
- 4
- Lot size:
- 0.05 Acres
- Year built:
- 2019
- Baths:
- 4.00
- MLS#:
- O6190707
- Subdivision:
- Championsgate Vistas 25th
ADDITIONAL INFORMATION
Welcome to luxury living at its finest! Step into this exquisite townhouse unit boasting four spacious bedrooms and three and a half bathrooms. As you enter through the foyer, you'll be greeted by the elegant dining room overlooking the expansive great room, perfect for hosting gatherings or enjoying quiet evenings with loved ones. But the true gem of this property lies beyond its walls - step onto the inviting serene beauty of this Champions Gate's community, The Trails at the Vistas. Nestled close to The Omni's Golf Club, these homes offer not just living spaces, but an unparalleled lifestyle experience. Imagine waking up to breathtaking views of pristine lakes and lush golf courses every morning. Whether you're an avid golfer seeking the perfect swing or a nature enthusiast craving tranquility, these new homes cater to your every whim. And the amenities? They're simply unparalleled. Tee off at one of two nationally-recognized, Greg Norman-designed golf courses, or explore the 54 holes of golf within steps of The Vistas. With downtown ChampionsGate on the horizon, premier dining and shopping options will soon be at your fingertips. Convenience meets luxury as Walt Disney World, the Omni Hotel and Resort, International Drive, and I-4 are all just minutes away. Whether you're seeking adventure or relaxation, the Vistas at ChampionsGate offer endless possibilities for entertainment and enjoyment. So why wait? Embrace the champion lifestyle and make every day extraordinary at The Vistas. Your dream home awaits, where luxury, leisure, and limitless fun converge. Live like a champion - it's time to make it yours!
| All listing information is deemed reliable but not guaranteed and should be independently verified through personal inspection by appropriate professionals. Listings displayed on this website may be subject to prior sale or removal from sale; availability of any listing should always be independently verified. Listing information is provided for consumer personal, non-commercial use, solely to identify potential properties for potential purchase; all other use is strictly prohibited and may violate relevant federal and state law. Copyright 2024, My Florida Regional MLS DBA Stellar MLS. |
Davenport Real Estate
The median home value in Davenport, FL is $375,147. This is higher than the county median home value of $178,100. The national median home value is $219,700. The average price of homes sold in Davenport, FL is $375,147. Approximately 64.17% of Davenport homes are owned, compared to 11.26% rented, while 24.57% are vacant. Davenport real estate listings include condos, townhomes, and single family homes for sale. Commercial properties are also available. If you see a property you’re interested in, contact a Davenport real estate agent to arrange a tour today!
Davenport, Florida has a population of 3,665. Davenport is more family-centric than the surrounding county with 31.68% of the households containing married families with children. The county average for households married with children is 25.22%.
The median household income in Davenport, Florida is $42,015. The median household income for the surrounding county is $45,988 compared to the national median of $57,652. The median age of people living in Davenport is 36.8 years.
Davenport Weather
The average high temperature in July is 93.2 degrees, with an average low temperature in January of 46.7 degrees. The average rainfall is approximately 51.6 inches per year, with 0 inches of snow per year.
