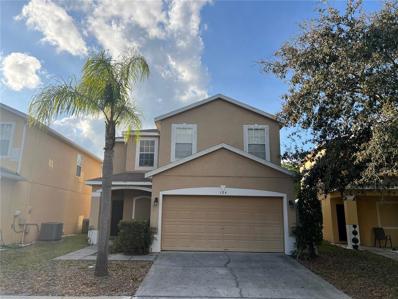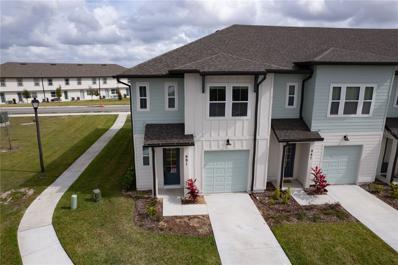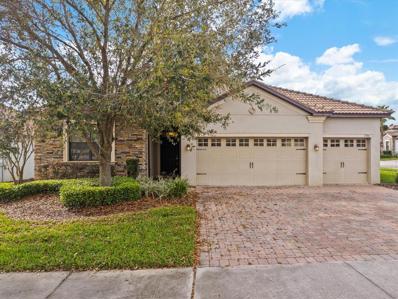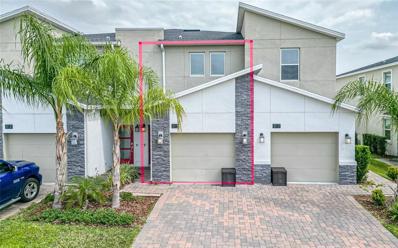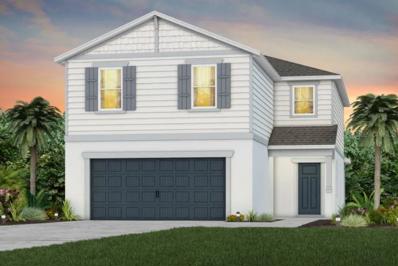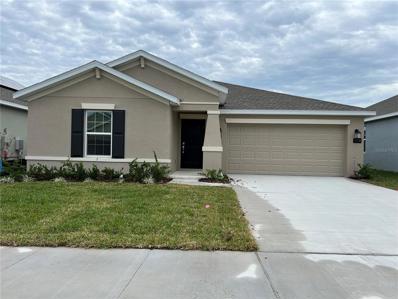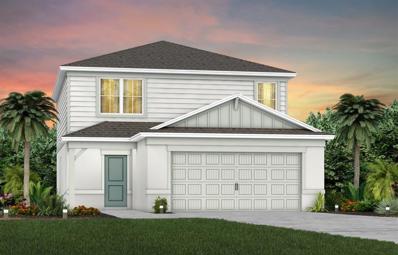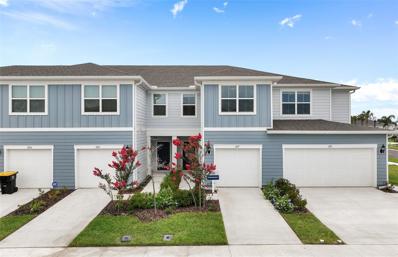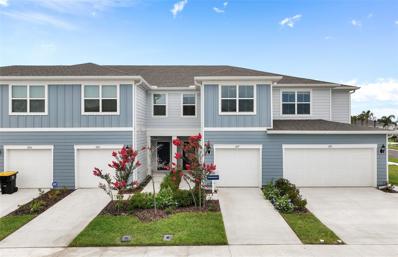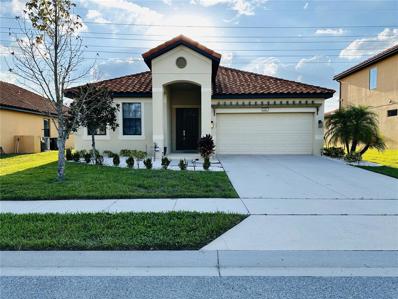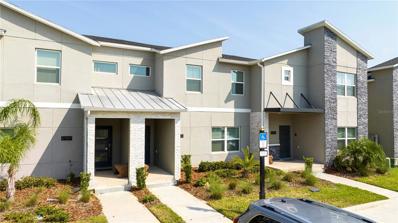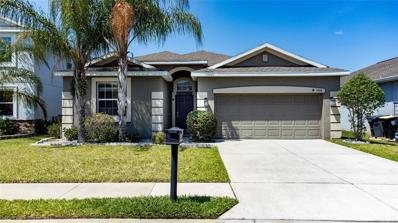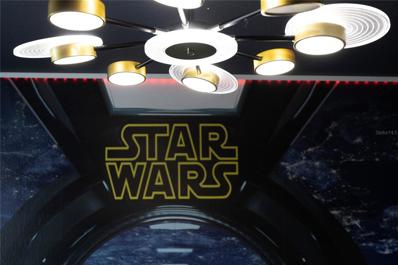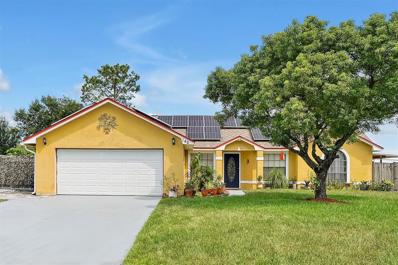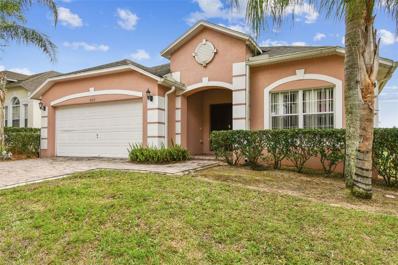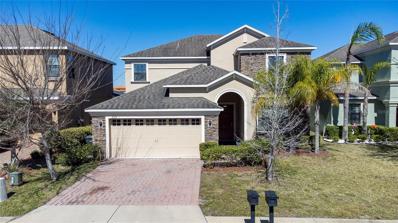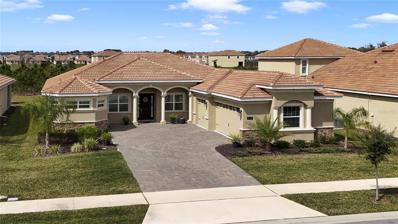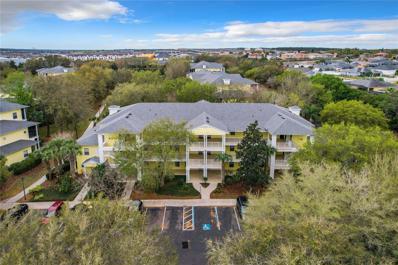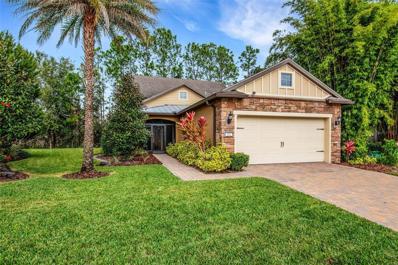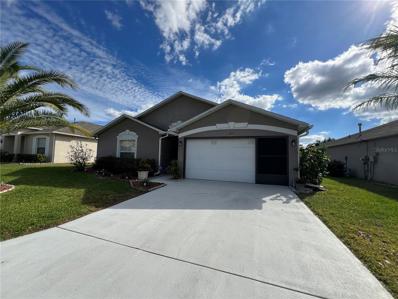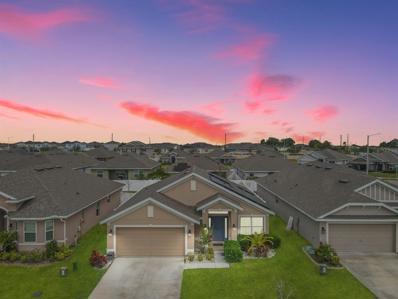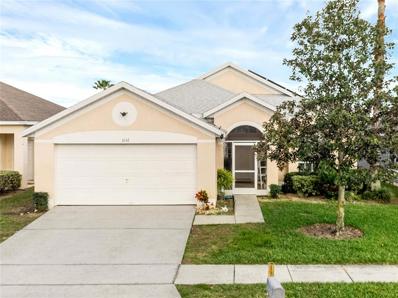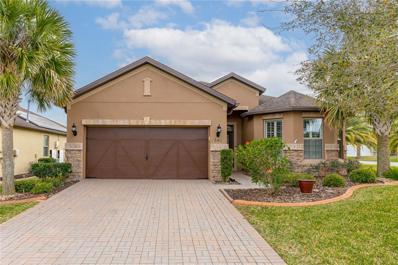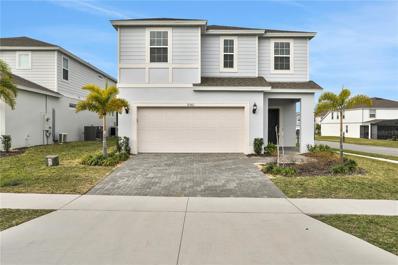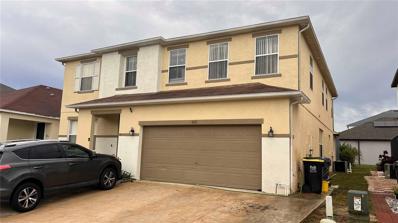Davenport FL Homes for Sale
$399,900
194 Blue Jay Way Davenport, FL 33896
- Type:
- Single Family
- Sq.Ft.:
- 1,768
- Status:
- Active
- Beds:
- 4
- Lot size:
- 0.11 Acres
- Year built:
- 2005
- Baths:
- 4.00
- MLS#:
- S5100652
- Subdivision:
- Sandy Ridge Ph 01
ADDITIONAL INFORMATION
STUNNING FULLY FURNISHED HOME FOR SALE!!! This is a beautiful 4 bed, 3 bath single family turn-key property ready with a great floor plan. Open plan living/dining room is large enough to entertain the whole family. The Kitchen is fully equipped with all utensils, all kitchen appliances are included in the kitchen & a washer & dryer in the laundry room.The House has carpet in the living room/ dining room and all the bedrooms. 4 very comfortable bedrooms teamster bedroom has a tv. Lounge and relax by your own privately screened heated pool while soaking up the Florida sun. The property has a private wooded area view with a lake to the left and NO rear neighbors. The House has NEVER been used as a rental home. It has only ever been used by the owners and their family and friends for vacations therefore it can be used as a primary residential home or it could be used as a vacation/ investment rental home. 10 minutes from Champions Gate and the I-4. Perfect for income generating short-term rental vacationers seeking what you will have - a secure, family-friendly experience. It can be your primary residence or your indulgent vacation/investment home. The property currently has a management company who takes care of the maintenance, pool cleaning etc. They can also take bookings for the property if you wished to use it as a short term rental. DON'T MISS OUT ON THIS EXCELLENT CHANCE TO OWN THIS VERY RARE/SPECIAL HOUSE WITH NO REAR NEIGHBORS!!! Call for a viewing today!
$389,990
991 Conch Road Davenport, FL 33896
- Type:
- Townhouse
- Sq.Ft.:
- 1,653
- Status:
- Active
- Beds:
- 3
- Lot size:
- 0.05 Acres
- Year built:
- 2023
- Baths:
- 3.00
- MLS#:
- S5100800
- Subdivision:
- Festival Ph 5
ADDITIONAL INFORMATION
Fractional Ownership. Discover this charming Town House located at 991 Conch Rd in quaint and charming Davenport, FL. Enter where you will be greeted with a Expanded foyer that flows seamlessly into the open kitchen and family room, with a half bath on the first floor for visitors, on the second floor you will find the master bedroom and two more bedrooms that share a full bathroom. It is the perfect place for entertaining. This wonderful property is located on a corner lot and the most attractive thing is that this corner is a blind street, which allows you more privacy when sharing with your family, since you can enjoy this space as a recreational and safe place for the little ones, it can also be beneficial because you could park up to 6 vehicles. This property is part of The Enclaves at Festival and provides access to a host of resort-style amenities, including a resort-style community pool, miniature golf, water park, fitness center, and a sand volleyball court. It is perfectly located for those who want to be located in Champions Gate and close to Disney, a variety of shopping options, an eclectic dining scene, golf, and easy highway access. Whether you are looking for a permanent residence or a promising SHORT TERM(AIRBNB) rental investment, this townhouse is versatile and ready to accommodate. Plus, all appliances are included for your convenience. This townhouse offers an attractive opportunity and the chance to experience the best of townhouse living in a fantastic location! Contact me today to learn more and schedule your personal tour
- Type:
- Single Family
- Sq.Ft.:
- 2,571
- Status:
- Active
- Beds:
- 3
- Lot size:
- 0.19 Acres
- Year built:
- 2013
- Baths:
- 3.00
- MLS#:
- O6184365
- Subdivision:
- Stoneybrook South Ph 1
ADDITIONAL INFORMATION
Immerse yourself in the Champions Gate lifestyle – a perfect blend of elegance and recreation. This stunning end-unit single-family home in the gated golf community of Champions Gate offers an unparalleled lifestyle with various amenities and modern features. Nestled in a prime location, this 3-bedroom gem boasts a 3-car garage, ensuring ample space for your vehicles and storage needs. Step inside to discover a beautifully appointed interior with granite counters, stainless steel kitchen appliances, and an abundance of natural light. The floor plan includes a spacious living room that seamlessly opens onto a screened-in back patio, perfect for enjoying Florida's sunny weather year-round. Additional living spaces include a family room and a versatile flex room, ideal for an office, guest bedroom, or entertainment area. Entertain guests in the full-size dining room or enjoy casual meals in the dining nook. The home also has ceiling fans throughout, providing comfort in every room. The primary bedroom is a true retreat, featuring double walk-in closets, a large ensuite bathroom with a walk-in shower, tub, and dual sinks. With three bedrooms, this home offers plenty of space for family and guests. Experience the epitome of resort-style living with access to not one, but two clubhouses. The Stoneybrook South clubhouse offers a bar and grill, pool, fitness center, and tennis courts, exclusively for residents of this community. Additionally, the Oasis Clubhouse is a true haven, featuring a lazy river, water-slides, swim-up bar, waterfalls, beach entry, spa, splash pad, grill, bar, fitness area, theater, games room, tiki bar, and cabanas. Take advantage of the convenience and security of this gated community, where only long-term rentals are allowed. Don't miss the opportunity to make this exceptional property your home. Contact us today to schedule a private showing!
- Type:
- Condo
- Sq.Ft.:
- 1,787
- Status:
- Active
- Beds:
- 3
- Lot size:
- 0.05 Acres
- Year built:
- 2020
- Baths:
- 2.00
- MLS#:
- S5100595
- Subdivision:
- Championsgate A Condo F Ph 5
ADDITIONAL INFORMATION
This beautiful property in Champions Gate, Davenport, florida is perfect for short-term vacation rental! with 3 bedrooms, 2 bathrooms, a game room, modern kitchen, and golf course view, it offers comfort and fun. Additionally, it is sold fully furnished, making it an even more attractive option. It also feature sports courts, recreational areas, and access to the clubhouse with pools and restaurant. Contact at listing Agent for more details and to schedule a visit. Don't miss this investment opportunity!!
- Type:
- Single Family
- Sq.Ft.:
- 2,615
- Status:
- Active
- Beds:
- 5
- Lot size:
- 0.12 Acres
- Year built:
- 2024
- Baths:
- 3.00
- MLS#:
- O6184394
- Subdivision:
- Belle Haven
ADDITIONAL INFORMATION
Under Construction. At Pulte, we build our homes with you in mind. Every inch was thoughtfully designed to best meet your needs, making your life better, happier and easier. The new construction two-story Talon home enjoys a corner homesite and features our Craftsman exterior, Move-In Ready appliance and window blinds package, Premier Fresh design package, 5 bedrooms, 3 bathrooms, a loft, a 2-car garage, a covered lanai and storage throughout. The open-concept kitchen opens to your café and gathering room and boasts a center island, storage pantry, stainless steel Whirlpool appliances, a direct vented range hood, white cabinets, an Eden Bianco ceramic tile backsplash and Lagoon quartz countertops. The covered lanai, just beyond the café, makes indoor and outdoor entertaining a breeze. Talon also features a bedroom and full bathroom on the main level – perfect for visiting guests or for use as an office. The second floor offers ample space and convenience for everyone with a spacious loft, laundry room, three additional bedrooms, a third full bathroom and the Owner’s Suite, which features a large walk-in closet, en suite bathroom with a double quartz-topped white vanity, dual sinks, a linen closet, and a walk-in shower. This spacious Talon home provides the perfect space to kick back and relax with family and friends. Professionally curated design selections for this home include our Craftsman exterior, Premier Fresh design package, washer, dryer, refrigerator, window blinds, Villanova cabinetry with quartz countertops, Positano Blanco porcelain tile flooring throughout the first floor living areas, in the bathrooms and in the laundry room, soft, stain-resistant Ornamental Gate carpeting in the bedrooms and second floor and more! Belle Haven offers single family homes and townhomes in Davenport, just minutes from Hwy-27, I-4, SR-429, theme parks and the 80-acre open-air shopping, dining and entertainment center of Posner Park. On-site amenities include a community pool with cabana, open green spaces and a community playground. Spectrum gigabit high-speed internet and TV are included in the HOA fees and there is no CDD. Belle Haven is selling quickly - visit today!
- Type:
- Single Family
- Sq.Ft.:
- 1,580
- Status:
- Active
- Beds:
- 3
- Lot size:
- 0.13 Acres
- Year built:
- 2022
- Baths:
- 2.00
- MLS#:
- S5098937
- Subdivision:
- Astonia North
ADDITIONAL INFORMATION
Experience one of Astonia's best open-plan with 3 bedrooms and 2 bathrooms with a spectacular lake view. The open kitchen has a large pantry, spacious livingroom area, owner's suite features an oversized walk-in closet and his and her sink. This home comes fully equipped with new appliances, quartz countertops throughout and tile flooring in the common areas. Amenities include a swimming pool, playground and more for recreational fun.
- Type:
- Single Family
- Sq.Ft.:
- 2,203
- Status:
- Active
- Beds:
- 4
- Lot size:
- 0.1 Acres
- Year built:
- 2024
- Baths:
- 3.00
- MLS#:
- O6184360
- Subdivision:
- Belle Haven
ADDITIONAL INFORMATION
Under Construction. At Pulte, we build our homes with you in mind. Every inch was thoughtfully designed to best meet your needs, making your life better, happier, and easier. This new construction Mill Run home enjoys an open green space homesite near the amenity center and features a covered lanai, no direct rear neighbors, our Coastal exterior, Luxe Fresh design package, 4 bedrooms, 3 bathrooms, a loft, 2-car garage, washer, dryer, refrigerator, window blinds and beautiful Oceanfront wood-look luxury vinyl plank flooring throughout the living areas! The open-concept first floor kitchen opens to your café and gathering room and boasts a functional island, a direct vented energy efficient range hood, a storage pantry, bright white cabinetry, a white herringbone subway tile backsplash and Lyra quartz countertops. Mill Run also features a guest bedroom and full bathroom on the main level – perfect for visitors or as an office. The second floor offers ample space and convenience for everyone with a spacious loft, laundry room, two additional bedrooms, a third full bathroom and the Owner’s Suite, which features a large walk-in closet, en suite bathroom with dual sinks, a quartz-topped double white vanity and a walk-in shower. This popular Mill Run home provides the perfect space to kick back and relax with family and friends! Professionally curated design selections include our Coastal exterior, Villanova collection cabinetry with quartz countertops, designer tile accents in the kitchen and showers, a direct vented range hood, washer, dryer, refrigerator, window blinds, Oceanfront LVP floors in the first floor living areas, Positano Blanco porcelain tile floors in the bathrooms and in the laundry room, soft, stain-resistant Ornamental Gate carpeting in the bedrooms and second floor and more! Belle Haven offers single family homes and townhomes in Davenport, just minutes from Hwy-27, I-4, SR-429, theme parks and the 80-acre open-air shopping, dining and entertainment center of Posner Park. On-site amenities include a community pool with cabana, open green spaces and a community playground. Spectrum gigabit high-speed internet and TV are included in the HOA fees and there is no CDD. Belle Haven is selling quickly - visit today!
- Type:
- Townhouse
- Sq.Ft.:
- 1,699
- Status:
- Active
- Beds:
- 3
- Lot size:
- 0.04 Acres
- Year built:
- 2024
- Baths:
- 3.00
- MLS#:
- O6184219
- Subdivision:
- Belle Haven
ADDITIONAL INFORMATION
At Pulte, we build our homes with you in mind. Every inch was thoughtfully designed to best meet your needs, making your life better, happier and easier. This gorgeous move-in ready interior-unit Springdale two-story townhome has no direct rear neighbors and features our Coastal exterior, Classic Calm design package, 3 bedrooms, 2 full bathrooms, a powder room, a single-car garage, a covered lanai, washer, dryer, refrigerator and window blinds. The spacious first floor is ideal for entertaining, featuring a powder room, open concept gathering room, café and kitchen and a covered lanai. The kitchen is equipped with a pantry, elegant coffee cabinetry, Blanco Maple quartz countertops and beautiful Perla tile flooring. After a long day, retreat upstairs to your private oasis. The Owner's Suite features a spacious walk-in closet and en suite bathroom with a double sink quartz-topped coffee vanity, a linen closet, private water closet and walk-in shower. Two additional bedrooms, the secondary bathroom and the laundry are also on the second floor, offering privacy and space for everyone. Professionally curated design selections for this popular Springdale townhome include a washer, dryer, refrigerator, blinds, upgraded Villanova cabinetry with quartz countertops, designer tile accents in the kitchen and showers, Boston Perla tile flooring in the living areas, bathrooms and laundry room, soft, stain-resistant Ornamental Gate carpet in the bedrooms and second floor living areas and so much more! Belle Haven offers single family homes and townhomes in Davenport, just minutes from Hwy-27, I-4, SR-429, theme parks and the 80-acre open-air shopping, dining and entertainment center of Posner Park. On-site amenities include a community pool with cabana, open green spaces and a community playground. Spectrum gigabit high-speed internet and TV are included in the HOA fees and there is no CDD. Belle Haven is selling quickly - visit today!
- Type:
- Townhouse
- Sq.Ft.:
- 1,699
- Status:
- Active
- Beds:
- 3
- Lot size:
- 0.04 Acres
- Year built:
- 2024
- Baths:
- 3.00
- MLS#:
- O6184232
- Subdivision:
- Belle Haven
ADDITIONAL INFORMATION
At Pulte, we build our homes with you in mind. Every inch was thoughtfully designed to best meet your needs, making your life better, happier and easier. This gorgeous move-in ready interior-unit Springdale two-story townhome has no direct rear neighbors and features our Coastal exterior, Classic Calm design package, 3 bedrooms, 2 full bathrooms, a powder room, a single-car garage, a covered lanai, washer, dryer, refrigerator and window blinds. The spacious first floor is ideal for entertaining, featuring a powder room, open concept gathering room, café and kitchen and a covered lanai. The kitchen is equipped with a pantry, elegant coffee cabinetry, Blanco Maple quartz countertops and beautiful Perla tile flooring. After a long day, retreat upstairs to your private oasis. The Owner's Suite features a spacious walk-in closet and en suite bathroom with a double sink quartz-topped coffee vanity, a linen closet, private water closet and walk-in shower. Two additional bedrooms, the secondary bathroom and the laundry are also on the second floor, offering privacy and space for everyone. Professionally curated design selections for this popular Springdale townhome include a washer, dryer, refrigerator, blinds, upgraded Villanova cabinetry with quartz countertops, designer tile accents in the kitchen and showers, Boston Perla tile flooring in the living areas, bathrooms and laundry room, soft, stain-resistant Ornamental Gate carpet in the bedrooms and second floor living areas and so much more! Belle Haven offers single family homes and townhomes in Davenport, just minutes from Hwy-27, I-4, SR-429, theme parks and the 80-acre open-air shopping, dining and entertainment center of Posner Park. On-site amenities include a community pool with cabana, open green spaces and a community playground. Spectrum gigabit high-speed internet and TV are included in the HOA fees and there is no CDD. Belle Haven is selling quickly - visit today!
- Type:
- Single Family
- Sq.Ft.:
- 1,937
- Status:
- Active
- Beds:
- 4
- Lot size:
- 0.18 Acres
- Year built:
- 2015
- Baths:
- 3.00
- MLS#:
- O6184147
- Subdivision:
- Rosemont Woods
ADDITIONAL INFORMATION
PRICE REDUCTION Investment opportunity in the heart of Providence community near Disney. FULLY FURNISHED with stylish new furnishings, new flooring and a good size pool. This community has long walks, ideal for cycling, walking the Dog, taking in the scenery of Golf Course Ponds / Lakes, Tennis Courts, Lap Pool, Leisure pool, Club House, Restaurant and Bar. This 4 Bedroom, 3 Bathroom home comes Fully Furnished with a large deck and in Ground Pool FACING West and a nice Shaded Lanai. Beautiful, open plan Living area makes it thoroughly inviting for the family and guests. This spectacular home in Rosemont Woods within Providence which is Near to all the local attractions of Disney, Sea World and Universal Studios, Island H2O along with and endless supply of Golf Courses and many State Parks, you’ll never get bored living here nor will your guests if you decide to Rent the property out to Vacationers. Easy access to 1-4 for easy commute to Tampa or Orlando or go a bit further West and enjoy the Gulf Coast Beaches or to the East to the Atlantic coastal beaches. Move into this 4-bedroom 3bathroom POOL home - or use it as an investment renting it out Long Term or Short-Term Vacation Rental. The 24-hour Manned Gated Community houses a golf clubhouse with a pro shop, a resort-style pool and lap pool, tennis courts and a restaurant and Bar amongst its amenities. Activities abound for all ages including fitness classes and lessons. There are plenty of sidewalks for walking, jogging and biking the community as well as a dog park. This home features a wide entryway leading to open dining / living. Irrigation system and heated screened-in pool included. Take a look at the Virtual Tour, you will be very impressed! PLEASE NOTE THAT THE CORRECT HOA FEES ARE $138 PER MONTH.
- Type:
- Townhouse
- Sq.Ft.:
- 1,914
- Status:
- Active
- Beds:
- 4
- Lot size:
- 0.06 Acres
- Year built:
- 2019
- Baths:
- 3.00
- MLS#:
- O6184197
- Subdivision:
- Stoneybrook South North Pcl-ph
ADDITIONAL INFORMATION
AMAZING Townhome FULLY FURNISHED vacation home in the community of CHAMPIONS GATE. This 4 bedroom, 3 bathroom with great floor plan and spacious master bedroom, a beautiful upgraded kitchen which comes with stainless steel appliances and designed cabinets and a luxury living room that you can access to the private screened in heated pool, perfect for enjoying the Florida sunshine.. COMMUNITY/HOA provides access to GOLF Course and 6 tennis courts, and the stunning OASIS Clubhouse with high-end amenities such as restaurant, fitness room, cinema, volleyball courts and luxurious, resort-style pool with heated spa. Very conveniently located and close to Disney theme parks, outlet malls, shopping, and restaurants. Great vacation home and investment opportunity.
- Type:
- Single Family
- Sq.Ft.:
- 2,027
- Status:
- Active
- Beds:
- 4
- Lot size:
- 0.14 Acres
- Year built:
- 2017
- Baths:
- 3.00
- MLS#:
- O6185753
- Subdivision:
- Cortland Woods/providence-ph 3
ADDITIONAL INFORMATION
This Amazing property offers the perfect blend of comfort with 4 bedrooms 3 full bathrooms. Luxury kitchen ,living room and dinning room in an OPEN CONCEPT. Step outside to the LANAI screened patio overlooking the beautiful WATER VIEW and back yard perfect for enjoying your morning coffee or hosting outdoor gatherings. This house located in PROVIDENCE GUARD GATED . Take advantage of the fantastic amenities this community has to offer, including: Two Pools with Water Slide: Beat the heat and have some fun in the sun. Two Tennis Courts: Stay active and enjoy friendly matches with neighbors. Fitness Center: Stay healthy and fit without ever leaving the neighborhood. Dog Park: Let your furry friends run and play in a safe environment. Playground: Keep the entertained for hours on end. Surrounded by lush greenery and well-maintained landscaping, this community provides a peaceful and welcoming atmosphere. Don't miss out on this incredible opportunity to own your slice of paradise! Described this house and community is no the same that you come to see by yourselves. else Seller is very motivated to give Buyer closing cost ! Welcome to come and make this property in your Dream Home!
- Type:
- Townhouse
- Sq.Ft.:
- 2,281
- Status:
- Active
- Beds:
- 5
- Lot size:
- 0.07 Acres
- Year built:
- 2021
- Baths:
- 4.00
- MLS#:
- S5099948
- Subdivision:
- Solterra Ph 2b
ADDITIONAL INFORMATION
THEMED HOME! OVER 70K IN DECORATIVE UPGRADES! MUST SEE! Welcome to your dream home! This enchanting residence, meticulously designed and fully furnished, boasts a perfect blend of sophistication & design. 5 bedrooms and 4 bathrooms.Step inside and be transported to a world of magic and wonder as you explore rooms adorned with enchanting Harry Potter, Star Wars, Frozen, Minions, and Mickey Mouse decor. The seamless integration of these beloved themes creates a unique and charming atmosphere that is sure to captivate guests of all ages. These thoughtfully curated spaces offer a delightful escape, provide a cozy retreat infused with the spirit of beloved characters. Granite countertops, stainless steel appliances, & 42 inch cabinets ensure a perfect balance of functionality and luxury. As you step outside, the backyard provides a perfect setting for outdoor gatherings or relaxation, it's a celebration of beloved stories and characters that have captured hearts around the world. Don't miss the opportunity to own this one-of-a-kind, fully furnished masterpiece that effortlessly combines style, comfort, and the magic of your favorite tales. Welcome to a home where every room tells a story and every corner is a reminder of the joy that life's little pleasures can bring.
- Type:
- Single Family
- Sq.Ft.:
- 1,586
- Status:
- Active
- Beds:
- 4
- Lot size:
- 0.42 Acres
- Year built:
- 1991
- Baths:
- 2.00
- MLS#:
- L4942950
- Subdivision:
- Loma Linda Ph 01
ADDITIONAL INFORMATION
USDA 100% financing eligible area! Adorable 3 bedroom, 2 bath split plan home situated on almost half acre lot. A bonus room is used as the 4th bedroom. 2 car garage has been converted to an efficiency or In-Law Suite with kitchen (new cabinets), updated bathroom, and separated entrance. You’ll love the huge 36' by 30' screened-in heated pool and spa and 20' by 30' big, spacious patio that's overlooking an opened field without any back neighbors. 2 skylights in the living room makes the house warm and bright. New stainless steel appliances including washer and dryer. Short drive to Disney, Universal Studios, Champions Gate retail center, Posner Park and much more. Easy access to I-4 connecting Orlando to Tampa. Sparking pool has been resurfaced recently. New roof 2018, AC 2012. New pool heater and new pool pump. Call and make an appointment to see all that this special home has to offer!
- Type:
- Single Family
- Sq.Ft.:
- 1,876
- Status:
- Active
- Beds:
- 4
- Lot size:
- 0.14 Acres
- Year built:
- 2005
- Baths:
- 4.00
- MLS#:
- O6188364
- Subdivision:
- Highgate Park Ph 01
ADDITIONAL INFORMATION
PRICE IMPROVEMENT!! Welcome to Highgate Park gated community within the Legacy Park community of Davenport. Ideally situated on a corner lot, centrally located, minutes from Disney World, Restaurant's, shopping and all that central Florida has to offer. The owner has maintained this home with upgrades and replacements throughout including NEW LVP Flooring throughout in the last 12 months, New Pool Heater 2023, New Pool Equipment, including Aqua link control to enable the owner to control the pool from anywhere, New AC in 2021, many Furniture upgrades, Interior Painting, TV's in every bedroom and a large Flat screen TV on the Lanai. This fully furnished tastefully decorated, 4 bedroom 3 1/2 bathroom private pool home will not disappoint you with its open floor plan and large bedrooms. As you enter the property you will be in awe of the spacious layout and seamless flow. The open Living/Dining and Kitchen area is ideal for entertaining as a central hub. The open kitchen has a spacious island and stainless-steel appliances. The spacious Primary has two separate large walk in closets, ensuite Bathroom with double sinks, garden tub and separate shower. The garage has been fully converted into a games room including pool table and foosball. Enjoy the beautiful screened in lanai and soak in the pristine blue pool while watching a movie or your favorite sports on the large flatscreen Lanai TV. HOA fees includes your lawn care and trash pick up. This home is designated for short term vacation rental. Deluxe virtual tour/matterport available at https://my.matterport.com/show/?m=L5siwD4YkcL&brand=0&mls=1& Don't let this one get away!!
- Type:
- Single Family
- Sq.Ft.:
- 2,985
- Status:
- Active
- Beds:
- 6
- Lot size:
- 0.14 Acres
- Year built:
- 2014
- Baths:
- 6.00
- MLS#:
- O6184881
- Subdivision:
- Victoria Woods At Providence
ADDITIONAL INFORMATION
Welcome to your home in Florida! This stunning 6 bedroom, 6 bathroom home, located in a gated community, offers the perfect setting for your family to enjoy life in the sunny state of Florida. With a private pool, they can relax and enjoy the weather all year round in the comfort of their own space. In addition to the community's recreational facilities, including 2 swimming pools with water slides, 2 tennis courts, a fitness center, a dog park, a playground, a golf course, and a restaurant, this home offers the perfect combination of luxury and comfort to live all year round or to spend an unforgettable vacation. Whether you are looking for a permanent home to create lasting memories or a vacation getaway to enjoy with your family, this property offers the versatility you need. Plus, its convenient location near Disney theme parks and shopping centers ensures excitement and convenience are always within reach. Don't miss the opportunity to turn this house into your home or your ideal vacation destination! Contact us today for more information and to schedule a visit!
- Type:
- Single Family
- Sq.Ft.:
- 3,145
- Status:
- Active
- Beds:
- 4
- Lot size:
- 0.22 Acres
- Year built:
- 2021
- Baths:
- 3.00
- MLS#:
- O6180269
- Subdivision:
- Stoneybrook South North Prcl Ph
ADDITIONAL INFORMATION
Pride of ownership and a great conservation lot with no rear neighbors, are just a few feature of this expansive single story home. With over 3,100 square feet of living space and a large screened lanai, this home will impress you. The gourmet kitchen features grey quartz countertops, white 42 inch upper cabinets and GE Profile appliances. The primary bathroom is a picture perfect area of splendor, featuring a huge walk-in shower, a large soaking tub and a pair of vanities/sinks. The primary bedroom features a tray ceiling, lots of natural light and large walk-in closets. The living area offers crown molding, large tile floors, a dining room and dual family room area plus a private office. An oversized brick paver driveway to enhance a 3 car garage are only a few more features of this Stockton Grande floor plan. The community is located with amenities and activities such as golf membership, multiple pools, a water park, tennis and pickle ball courts and a dog park. Estate residents also have internet, cable, trash pickup and HOA maintained lawn lawn service. Country Club residents have access to restaurants, bars, planned activities and leagues plus food and beverage credits monthly and specials weekly. This is an active lifestyle community that is guard gated 24/7 and close to Disney and other parks, shopping and dining. Hurry this home is sure to sell quickly. The owners are building a new home and they are flexible on a quick closing or a potential lease back. Hurry this dream home will not last!
$234,900
302 Lucaya Loop Davenport, FL 33897
- Type:
- Condo
- Sq.Ft.:
- 1,227
- Status:
- Active
- Beds:
- 3
- Lot size:
- 0.01 Acres
- Year built:
- 2003
- Baths:
- 2.00
- MLS#:
- S5100608
- Subdivision:
- Bahama Bay A Condo
ADDITIONAL INFORMATION
24 HOURS Gurd Gated Community at BHAMA BAY RESORT. FURNISHED first floor unit. Close to WALT DISNEY theam parks, Shopping & Dinning. Community has LAKE view & FISHING facilities, FITNESS facilities, TENNIS courts, INTERNET coffe shop, GAME room, SAUNA/STEAM room, CLUB house, BUSINESS center & Large POOL. SHORT Term Rental. BEST PRICE in Town !
- Type:
- Single Family
- Sq.Ft.:
- 2,036
- Status:
- Active
- Beds:
- 3
- Lot size:
- 0.21 Acres
- Year built:
- 2015
- Baths:
- 3.00
- MLS#:
- S5100587
- Subdivision:
- Ridgewood Lakes Village 11
ADDITIONAL INFORMATION
Beautiful Former Model Home on a private cul de sac location in Del Webb, a 55+ community inside the guard gated Ridgewood Lakes. Ideally situated on an oversized PREMIUM lot which backs up to a Conservation area with a view of water, otters, and many birds. There are no neighbors behind. The home is absolutely stunning and in a great location backed up to the conservation area. To make this move extremely easy for snowbirds or out of state buyers, this home comes move in ready with furniture. There are two bedrooms and two bathrooms on the ground floor along with the great room, Florida room, dining area and a small dinette. Upstairs is a third bedroom and third bathroom along with the loft area making it perfect for visitors. The hvac system is set up to heat and cool the two levels of the home independently for cost efficiency. A new Lennox A/C Handler was installed in 2021. This home is amazing and the location is even better. Across the street is the Montecito Clubhouse which is just over 30,000 square feet. This amazing clubhouse features 2 pools and 2 spas, one each indoor and outdoor. The pools are heated for year round enjoyment. Also inside you'll find a fitness center, indoor walking track, ballroom, craft room, library, and a tavern for food, drinks, and entertainment. Outside activities include pickleball, tennis, bocce ball, basketball, shuffleboard, walking trails, a park for little visitors and a large dog park, and the White Heron Golf course. Located just outside the gates in Advent Hospital. Also close by is Posner Park for shopping and dining, and within a short drive to Disney, Universal, Sea World, and more.
- Type:
- Single Family
- Sq.Ft.:
- 1,676
- Status:
- Active
- Beds:
- 3
- Lot size:
- 0.15 Acres
- Year built:
- 2005
- Baths:
- 2.00
- MLS#:
- S5100518
- Subdivision:
- Heather Hill Ph 02
ADDITIONAL INFORMATION
Why wait to build when this beautiful, immaculately kept home could be yours now! This wonderful single story floor plan boast a Florida Style Exterior Elevation with 3 spacious bedrooms, 2 full bathrooms, a 2-car garage and driveway, and a walkway leading to the screened front entrance way. The interior of this home features an open concept with a 3-way split floor plan, centered around a spacious living area, an entertaining kitchen, and a dining area. Highlighting feature includes, volume ceiling, an oversized tray ceiling with a stationary window, 6 panel interior doors with hardware throughout and track lights in the great room to name a few. The kitchen features a spacious center counter which offers ample space for storage & prepping. It also has a closet panty, and the counters have a 4-inch backsplash. The kitchen overlooks the Great room and has views of the pool and the backyard. The appliances are Energy star and include a gas range with self-cleaning oven, microwave, dishwasher, and a refrigerator. There are 42” cabinets with crown molding, a built-in wine rack and under cabinet lighting. The primary suite is nestled in the rear of the home for added privacy. It has a large window overlooking the pool area and features a large walk-in closet in the ensuite bathroom with a garden tub, stylish vanity with dual sinks and an enclosed walk-in shower. Lighting fixtures, ceiling fans, raised panel garage door with opener, coach lighting, lush landscaping, automated irrigation system, solar lighting and more makes this home a MUST SEE! With low HOA fees and no CDD, this delightful home and community are perfectly suited to enjoy living in the sunshine state. Located close to the I-4, shopping, banking, dining, hospitals, medical centers, amusement parks and more. Call to schedule your private showing today.
- Type:
- Single Family
- Sq.Ft.:
- 1,457
- Status:
- Active
- Beds:
- 3
- Lot size:
- 0.13 Acres
- Year built:
- 2019
- Baths:
- 2.00
- MLS#:
- S5100905
- Subdivision:
- Northridge Estates
ADDITIONAL INFORMATION
*****Incredible well-kept Home for 1st Time Home Buyers, Welcome HOME!!! Or an Investment Property This amazing home nestled in the Heart of Davenport in the desired Northridge Estates Community. This magnificent home has 3 bedrooms and 2 full baths. Large fully fenced patio. Large and spacious 2 Car Garage. Great Davenport schools, shopping, restaurants, Amusement parks and so much more. This Family Friendly neighborhood features a large playground, community Pool and a friendly Park for your fur babies. Minutes away from our wonderful amusements park Disney and Lego Land. Don't wait, Schedule your appointment to view this gorgeous home! Don’t wait to schedule your appointment to view your home today before it’s too late.
- Type:
- Single Family
- Sq.Ft.:
- 1,571
- Status:
- Active
- Beds:
- 3
- Lot size:
- 0.12 Acres
- Year built:
- 2004
- Baths:
- 2.00
- MLS#:
- S5100543
- Subdivision:
- Hampton Estates
ADDITIONAL INFORMATION
Beautiful single family home located in Hampton Estates so close to Disney! Home includes 3 Bedrooms as well as 2 full bathrooms. This home is very spacious with high vaulted ceilings with sky lights to have that beautiful sunshine through the house. Not only is the Primary bedroom spacious and includes full bathroom, walk-in closet, it also has access to the screened in pool. HOA provides private security patrols, uniform landscaping, lawn maintenance, valet trash service, and community maintenance. Great house for first time buyers and investors. Well maintained House in a quiet & beautiful neighborhood. Brand new roof 2021, Pool resurface 2021, new water heater, new pool pump & filter 2021, and plumbing 2015, AC 2023. Granite countertops, stainless steel appliances, laminate flooring in the bedrooms and ceramic tile throughout the rest of the house. 2 skylights that offer more natural light coming into the Living/family area which provides a better atmosphere to that space. This home is also a short term rental approved perfect for Airbnb.
- Type:
- Single Family
- Sq.Ft.:
- 1,916
- Status:
- Active
- Beds:
- 3
- Lot size:
- 0.17 Acres
- Year built:
- 2013
- Baths:
- 2.00
- MLS#:
- S5100641
- Subdivision:
- Ridgewood Lakes Villages 3b & 3c
ADDITIONAL INFORMATION
Welcome to this beautiful opportunity in the community of Ridgewood Lakes at Del Webb Orlando, with 24-hour guard-gated. This single-story gem boasts 3 bedrooms, 2 bathrooms, and a versatile den/office space, making it the perfect haven for those seeking comfort and elegance. Situated on a corner lot, this home gives you a warm welcome from the moment you arrive. The kitchen, a chef's delight, seamlessly overlooks the expansive great room and features stainless steel appliances, a convenient natural gas range, granite countertops, and pendant lights illuminating the stylish island. The bedrooms are updated with high-quality wood flooring, ceiling fans, and plantation shutters, creating a serene retreat within each space. The large master bedroom, positioned at the rear of the home, offers a luxurious escape with its ensuite master bathroom. Dual sinks, a tub, and a walk-in shower enhance the opulence, while the spacious walk-in closet conveniently resides within the master bathroom. The den/office, located next to the kitchen and accessible from the great room, provides a versatile space for work or relaxation. Step outside to the expansive covered and screened-in lanai, accessible through sliding doors from both the great room and the breakfast nook area, creating a seamless transition between indoor and outdoor living. Maintenance is a breeze with landscaping and lawn services included in the HOA fees, allowing you to fully indulge in the resort-style amenities that Del Webb Orlando has to offer. The Montecito clubhouse, a staggering 30,000+ square feet, amazes with indoor and outdoor pools, a rejuvenating spa, a fully-equipped fitness center, locker rooms, billiards, ping pong, and an indoor walking track, craft rooms, ballrooms, and a charming tavern for delightful dining experiences and a variety of activities. Outdoor enthusiasts will relish in the variety of recreational options, including pickleball, tennis, bocce ball, basketball, shuffleboard, a playground for younger visitors, and a gated dog park for our four-legged friends. Golf enthusiasts can tee off at the 18-hole White Heron Golf course within the Ridgewood Lakes community. Conveniently located just 4 miles from the Posner Park shopping center and I-4, Advent Health Hospital, and the magical Disney parks, this residence offers not just a home but a lifestyle. Embrace the vibrant community spirit and the luxuries of Del Webb Orlando - where every day is a celebration of retirement living at its finest.
- Type:
- Single Family
- Sq.Ft.:
- 3,282
- Status:
- Active
- Beds:
- 7
- Lot size:
- 0.15 Acres
- Year built:
- 2021
- Baths:
- 6.00
- MLS#:
- O6183936
- Subdivision:
- Windsor Island Residence
ADDITIONAL INFORMATION
Welcome to 2361 Lelani Circle - a must-see for anyone in search of a great Airbnb rental property in an iconic, Disney area, Vacation home resort - just a few short miles to Orlando’s world famous theme parks and local area attractions! Discover the captivating charm of Windsor Island Resort, where Hawaiian-inspired vacation vibes prevail throughout, from its picturesque clubhouse and amenities to its enchanting street names. Prepare to be impressed by this gorgeous 2021 Pulte built home, which epitomizes modern comfort and entertainment, offering an ideal retreat for short-term vacation rentals or personal getaways. Windsor Island Resort sets the standard as a highly desirable destination for both buyers and renters, providing more than just a piece of valuable real estate, but an coveted lifestyle. This stylishly furnished, 7 bed, 5.5 bath single-family vacation home is where luxury meets functionality in over 3,200 square feet of meticulously maintained living space. This active Airbnb Vacation Rental Property showcases several upgrades including upgraded cabinetry, backsplash tile, and luxury vinyl plank flooring in several high traffic areas. Professionally furnished by Hudson’s Vacation Home Interiors, with thoughtful decorative accents and comfortable furnishings throughout, this home is turnkey ready. The open floor plan is just perfect for larger groups seeking luxury vacation home stays. The fully equipped kitchen boasts modern, white, ‘Shaker’ style cabinetry, stainless steel appliances and attractive granite countertops. You'll love the huge center island with plenty of additional room for informal dining! The main floor features an elegantly furnished master bedroom plus en suite bathroom, complete with a garden tub, dual sinks, and direct pool access for your ultimate convenience. Upstairs, discover a sprawling loft area transformed into your very own private movie theater, outfitted with plush leather seating and a remarkable 120-inch screen – perfect for endless movie marathons! Explore your exclusive vacation retreat featuring six additional bedrooms and four bathrooms upstairs, perfect for accommodating guests and family members in luxury and comfort. Step into your private paradise outdoors, boasting a heated swimming pool and spa, complemented by a covered lanai and ample outdoor seating for relaxation and entertainment. Windsor Island Resort has quickly become known as one of the very best vacation resorts in the Disney tourist corridor and it’s little wonder why. Windsor Island Resort offers some of the best amenities ever seen in this area including large clubhouse incorporating lounge, concierge, sundry shop, fitness center, arcade game room, Blue Marlin Grille Bar and Restaurant, playground, mini putt putt golf course, firepit with direct DISNEY FIREWORK VIEWS, heated beach style ‘zero entry pool’, lazy river, water slide, splash pad, pool side cabanas, sun loungers galore and more! Windsor Island Resort is sure to impress owners and guests - Aloha! Call for your private appointment to view. Seize the opportunity to own this exquisite home today. **All information provided and contained herein this listing, including room sizes, is deemed reliable but is not guaranteed and should be independently verified by buyer or buyer's agent.**
- Type:
- Single Family
- Sq.Ft.:
- 3,490
- Status:
- Active
- Beds:
- 5
- Lot size:
- 0.13 Acres
- Year built:
- 2005
- Baths:
- 5.00
- MLS#:
- O6179636
- Subdivision:
- Windwood Bay Ph 02
ADDITIONAL INFORMATION
Your dream home awaits! This stunning 5-bedroom, 4.5-bathroom 2 story oasis features a private pool and spacious open floor plan throughout. The first level encompasses a welcoming living/dining area, a convenient guest bedroom with an adjoining full bathroom, and a cozy family room open to the kitchen, with sliding doors leading to the screened patio with a pool and above-ground spa. The kitchen boasts an island with a breakfast bar, modern appliances, a pantry, and ample cabinet space. Upstairs, the owner's suite awaits with a sitting area, expansive walk-in closet, dual sinks, garden tub, and separate shower. Three additional bedrooms and a loft complete the second floor. Tastefully decorated, this home is ideal for primary residence or as a second home getaway. New A/C in 2023 and pool remodeled May 2022. Investors seeking a new short-term rental property will also find this home appealing. Don't miss out and schedule your appointment today!
| All listing information is deemed reliable but not guaranteed and should be independently verified through personal inspection by appropriate professionals. Listings displayed on this website may be subject to prior sale or removal from sale; availability of any listing should always be independently verified. Listing information is provided for consumer personal, non-commercial use, solely to identify potential properties for potential purchase; all other use is strictly prohibited and may violate relevant federal and state law. Copyright 2024, My Florida Regional MLS DBA Stellar MLS. |
Davenport Real Estate
The median home value in Davenport, FL is $375,147. This is higher than the county median home value of $178,100. The national median home value is $219,700. The average price of homes sold in Davenport, FL is $375,147. Approximately 64.17% of Davenport homes are owned, compared to 11.26% rented, while 24.57% are vacant. Davenport real estate listings include condos, townhomes, and single family homes for sale. Commercial properties are also available. If you see a property you’re interested in, contact a Davenport real estate agent to arrange a tour today!
Davenport, Florida has a population of 3,665. Davenport is more family-centric than the surrounding county with 31.68% of the households containing married families with children. The county average for households married with children is 25.22%.
The median household income in Davenport, Florida is $42,015. The median household income for the surrounding county is $45,988 compared to the national median of $57,652. The median age of people living in Davenport is 36.8 years.
Davenport Weather
The average high temperature in July is 93.2 degrees, with an average low temperature in January of 46.7 degrees. The average rainfall is approximately 51.6 inches per year, with 0 inches of snow per year.
