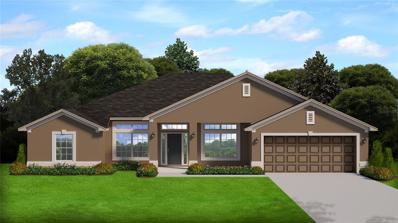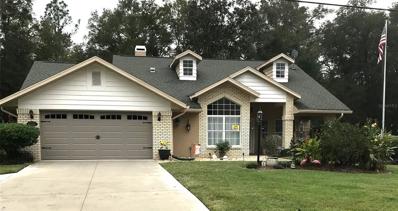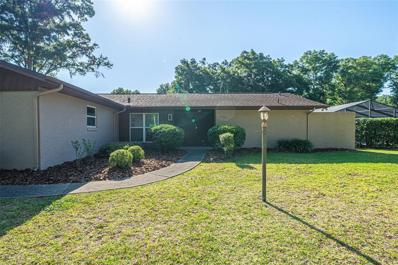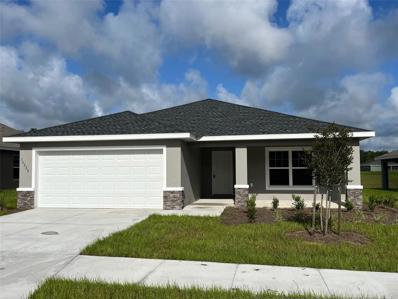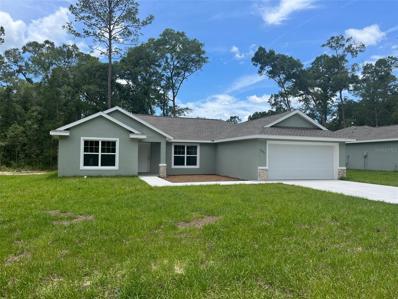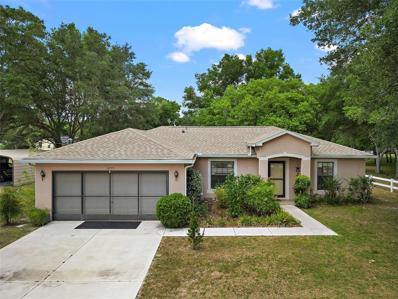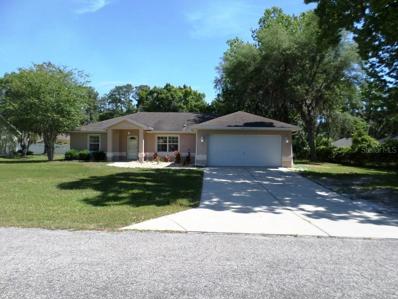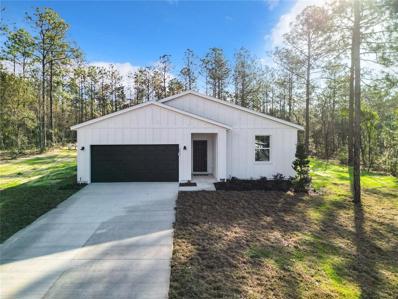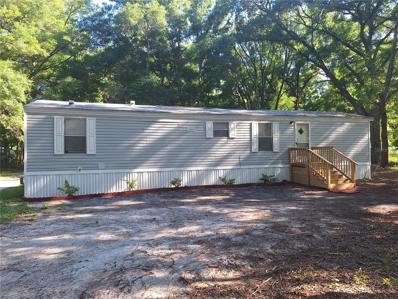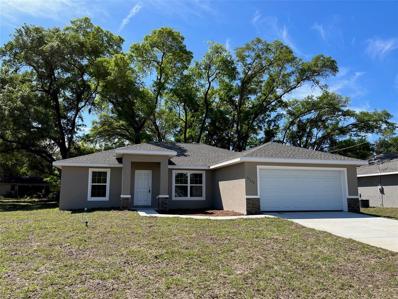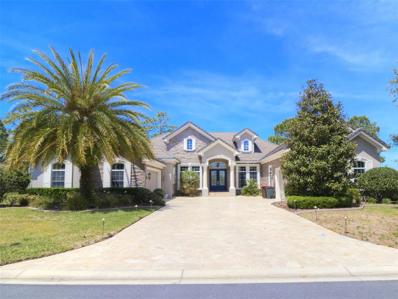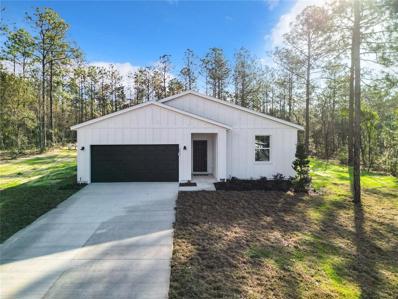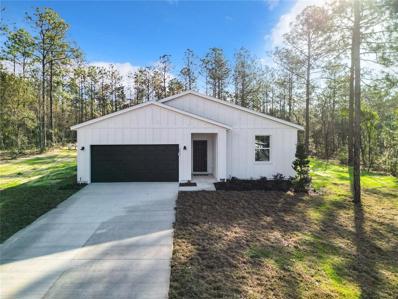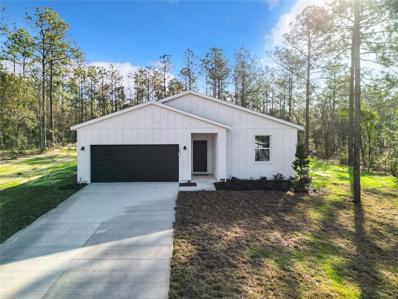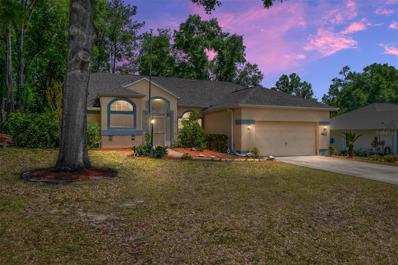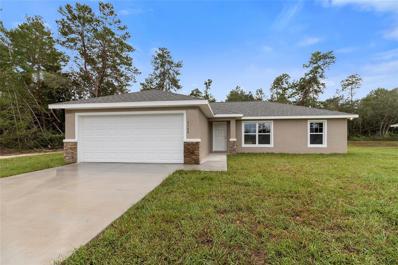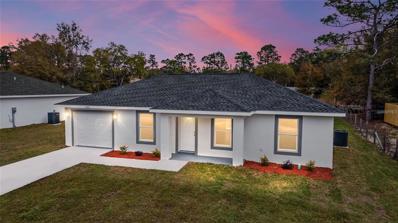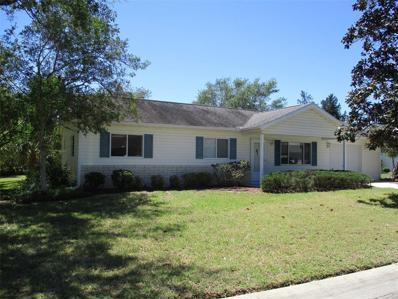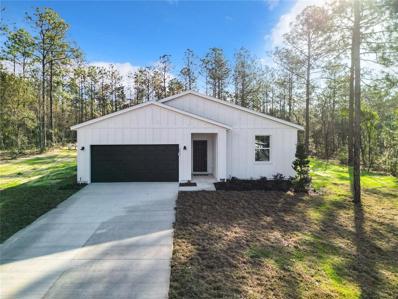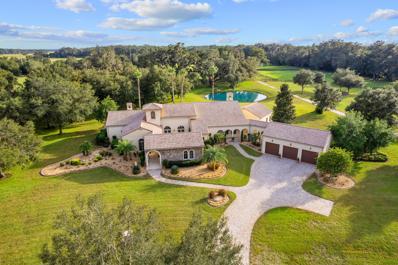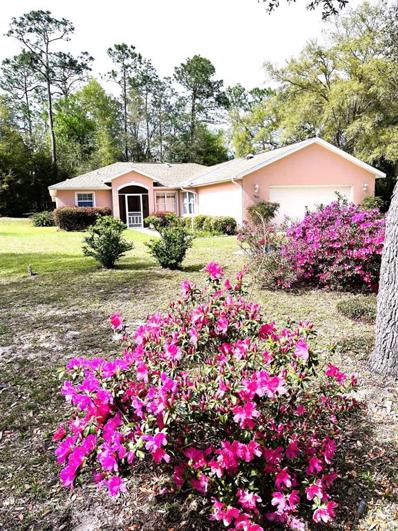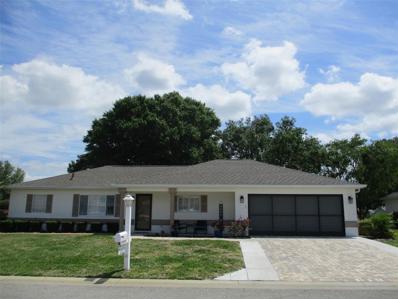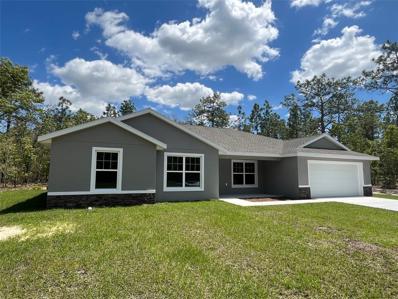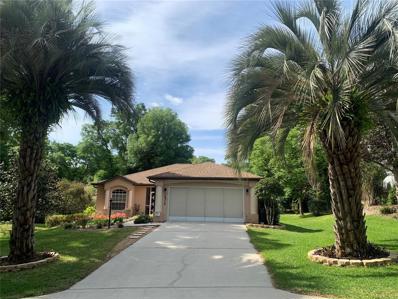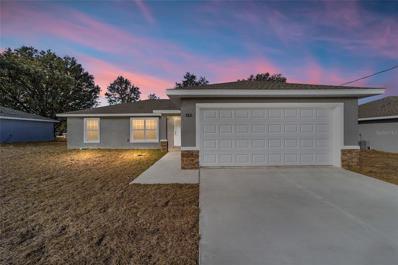Dunnellon FL Homes for Sale
- Type:
- Single Family
- Sq.Ft.:
- 2,169
- Status:
- NEW LISTING
- Beds:
- 4
- Lot size:
- 0.25 Acres
- Year built:
- 2024
- Baths:
- 2.00
- MLS#:
- OM677604
- Subdivision:
- Juliette Falls
ADDITIONAL INFORMATION
Under Construction. WELCOME TO THE EXQUISITE GOLFING COMMUNITY OF JULIETTE FALLS LOCATED OFF WEST HIGHWAY 40 IN DUNNELLON. JULIETTE FALLS HAS BEEN CONSISTENTLY RANKED THE TOP PUBLIC GOLF COURSES IN THE STATE OF FLORIDA. A RECENT ARTICLE IN GOLF COAST MAGAZINE IS QUOTED CALLING JULIETTE FALLS “A GREAT PLACE TO GOLF, A BETTER PLACE TO LIVE”. ENJOY DINING AT THE CLUBHOUSE WITH DAILY MENU SPECIALS AND SPECIAL DINNER OCCASIONS. MEMBERSHIP NOT REQUIRED TO ENJOY THE CLUBHOUSE/RESTAURANT FACILITIES NEW CONSTRUCTION - This 4 bedroom 2 bath split floor plan is a real crowd pleaser. In addition to the 4 bedrooms, this home has an additional living room which is perfect for a play room, man cave or office. 3 car garage with brick paver driveway. Master bedroom and bedroom 4 both lead out to the large covered lanai which is perfect for outdoor activities. This home has many tasteful upgrades including, tray ceiling in Master Bed, tile shower in master bath, upgraded Shaker cabinetry with stainless pull bars, granite counters throughout, stainless appliance package and blinds in all rear doors to name a few. . All this and the quality you have come to expect from Adams Homes including a 10 year limited warranty. Closing costs paid with approved lender. Renderings are for illustrative purposes, finished home may vary. PRICES ARE SUBJECT TO CHANGE WITHOUT NOTICE.
- Type:
- Single Family
- Sq.Ft.:
- 1,737
- Status:
- NEW LISTING
- Beds:
- 2
- Lot size:
- 0.27 Acres
- Year built:
- 1992
- Baths:
- 2.00
- MLS#:
- O6199710
- Subdivision:
- Rainbow Spgs 05 Rep
ADDITIONAL INFORMATION
2 Bedroom 2 bath house with pool. Second bedroom was originally designed as two separate bedrooms but owner opted for one large expansive suite of 22’ x 11’. It is awesome for guests. Beautiful white kitchen with wrapped white easy-care cabinets, granite counter tops kitchen and baths, tile floors kitchen and baths, vinyl planking on rest of floors throughout, handicap rails in baths, fireplace. Breakfast nook and separate dining room. Roof replaced July 2013, HVAC 2013. Open lanai with roof. Birdcage over pool, brick pavers on lanai and around pool. Pool has pop ups for easy maintenance, and is solar heated but owner does not use heater. Mature shrubs , flowers, and established grass with private well for irrigation. $236 per year gets you access to the community owned private water park on the beautiful Rainbow River with beach, bathrooms, pavilions, and kayak put in, community tennis courts, billiards, exercise room with equipment, walking trails, card rooms and more. Restaurant on premises not part of community but available for your pleasure.
- Type:
- Single Family
- Sq.Ft.:
- 2,120
- Status:
- NEW LISTING
- Beds:
- 3
- Lot size:
- 0.41 Acres
- Year built:
- 1980
- Baths:
- 2.00
- MLS#:
- T3521635
- Subdivision:
- Rainbow Springs Country Club Estates
ADDITIONAL INFORMATION
Welcome to your new home located in the coveted Rainbow Springs Country Club Estates. Nestled on a corner lot, this property offers instant equity and awaits your personal touch with only small cosmetic updates if desired but not required as the home is move in ready. Priced to move swiftly, seize the opportunity to reside in this highly desirable community at an unbeatable price point. Step inside and be greeted by the inviting warmth that permeates every corner of this charming abode. This spacious home features three bedrooms and two full baths, providing ample space for comfortable living. The highlight of this home is the enclosed lanai, offering a serene oasis that overlooks the expansive pool, perfect for relaxation and entertaining alike. The seamless flow of the interior spaces beckons you to explore further, with each room exuding comfort and style. Convenience is key with an inside laundry conveniently located just off the garage, ensuring that outdoor messes remain outside. The expansive living room is easily visible from the open kitchen, offering a generous sense of space. Experience the ultimate Florida lifestyle with exclusive access to the associations private beach on the Rainbow River, as well as a plethora of amenities including a pool, tennis courts, pickleball, basketball, recreational facilities, clubhouse, and restaurant. Rarely does a home of this caliber, boasting such amenities, become available at such an attractive price. Don't miss out on this exceptional opportunity—schedule your viewing today before it's too late! With an affordable HOA fee of just $236.00 per year, you can enjoy all the benefits of this lively community without breaking the bank. Don't delay—call now to make this your next home sweet home.
- Type:
- Single Family
- Sq.Ft.:
- 1,776
- Status:
- NEW LISTING
- Beds:
- 3
- Lot size:
- 1.14 Acres
- Year built:
- 2024
- Baths:
- 2.00
- MLS#:
- OM676844
- Subdivision:
- Rolling Hills Un 01
ADDITIONAL INFORMATION
One or more photo(s) has been virtually staged. Under Construction. Beautiful new construction home on a big 1.14 acre lot, located on the paved road SW 129th Terrace RD of Rolling Hills! Brand new everything, ready for you to make this house a home. Luxury Plank Vinyl flooring throughout all living and bedrooms, tile in bathrooms. Open floor plan, cathedral ceilings, dedicated dining room, walk in pantry, and large kitchen island area, all done in neutral, pleasing colors. Inside laundry with W & D hook-ups. Walk-in closet in Master bedroom and double vanity sinks in master bath. Stainless steel appliance package in the kitchen. This home has white shaker-style cabinets and light luxury granite countertops. Dining room overlooks lanai. Construction is expected to be complete in late May 2024. Pictures are of another home, same model. Home will have stacked stone on exterior. Please see attached documents from Builder (Builders Contract Addendum & Warranty) Actual photos are currently unavailable. Any photos depicted are for illustration purposes only and only to show layout. Floor plan displayed is our standard plan and garage orientation may vary on actual home. Interior and exterior colors, finishes, and garage orientation will vary for actual home. Information is deemed correct, but no guarantee made. The home is under construction. Expected completion date is an estimate only. Any dimensions listed are approximate.
- Type:
- Single Family
- Sq.Ft.:
- 1,473
- Status:
- NEW LISTING
- Beds:
- 3
- Lot size:
- 0.23 Acres
- Year built:
- 2024
- Baths:
- 2.00
- MLS#:
- OM677160
- Subdivision:
- Dunnellon Oaks
ADDITIONAL INFORMATION
One or more photo(s) has been virtually staged. Under Construction. Beautiful new construction home! Luxury Plank Vinyl flooring throughout all living and common areas, tile in bathrooms, and carpet in the bedrooms. Open floor plan with dining area and eat-in kitchen, all done in neutral, pleasing colors. Inside laundry with W & D hook-ups. Walk-in closet in Master bedroom and large vanity with double sinks in master bath. Stainless steel appliance package in the kitchen. This home has white shaker-style cabinets and light luxury granite countertops. Construction is expected to be complete early June 2024. Please see attached documents from Builder (Builders Contract Addendum & Warranty) Actual photos are currently unavailable. Any photos depicted are for illustration purposes only and only to show layout. Floor plan displayed is our standard plan and garage orientation may vary on actual home. Interior and exterior colors, finishes, and garage orientation will vary for actual home. Information is deemed correct, but no guarantee made. The home is under construction. Expected completion date is an estimate only. Any dimensions listed are approximate. DISCLOSURE - Dunnellon Oaks Neighborhood is currently under study for the application of an MSTU to pave the roads in the subdivision.
- Type:
- Single Family
- Sq.Ft.:
- 1,232
- Status:
- NEW LISTING
- Beds:
- 3
- Lot size:
- 0.44 Acres
- Year built:
- 2004
- Baths:
- 2.00
- MLS#:
- OM677591
- Subdivision:
- Rolling Ranch Estate
ADDITIONAL INFORMATION
This Beautiful, 3-bedroom, 2-bathroom, 2-car garage, on a more than ½ acre lot (.44), located in the sought after Rolling Ranch Estate area of Rainbow Springs. This lovely home boast cathedral ceilings, formal dining, a gorgeous kitchen with quartz counter tops, custom cabinets with all most new appliances are all included. The home also features a very large Florida room. The enclosed Florida room could be accessed from the large master bedroom and living room. The roof was replaced in 2023 and the A/C replaced in 2019. 2 Car Galvanized Steel Car Port canopy, and 24X30 Metal Pre-fab shed conveys with sell.
- Type:
- Single Family
- Sq.Ft.:
- 1,635
- Status:
- NEW LISTING
- Beds:
- 3
- Lot size:
- 0.27 Acres
- Year built:
- 2004
- Baths:
- 2.00
- MLS#:
- OM677332
- Subdivision:
- Blue Cove Un 02
ADDITIONAL INFORMATION
Move in ready 3BR/2BA in the desirable Blue Cove neighborhood. Don't miss your chance to own a thoughtfully designed split bedroom floor plan that offers both durability and style. This home is also just a short walk to the beautiful Rainbow River through the neighborhood's private boat ramp. Schedule your showing today!
- Type:
- Single Family
- Sq.Ft.:
- 1,543
- Status:
- NEW LISTING
- Beds:
- 3
- Lot size:
- 1.12 Acres
- Year built:
- 2024
- Baths:
- 2.00
- MLS#:
- O6198484
- Subdivision:
- Rolling Hills Un Two
ADDITIONAL INFORMATION
Under Construction. Come fall-in love with our stunning 3-bedroom, 2-bathroom farmhouse boasting an exceptional combination of modern comfort and classic elegance. With a spacious 1543sf of living space, this home offers plenty of room for both relaxation and entertainment. The open-plan living room is perfect for hosting guests and family gatherings, with ample space for dining and relaxation. The fully-equipped kitchen features high-end appliances, large QUARTZ countertops/kitchen island, and stainless-steel sleek finishes, providing a perfect space for cooking. The spacious primary bedroom includes an en-suite bathroom with a DOUBLE-VANITY and WALK-IN SHOWER. The bathroom also features and a spacious walk-in closet. On the other side of the home, the two additional bedrooms share a stylishly designed bathroom. Sitting on 1.12 ACRES, the backyard is a true oasis with a spacious covered patio area for relaxation. With its prime location in a quiet and friendly neighborhood and close to WEC, this house is the perfect place to call home. NO HOA!! The Rolling Hills subdivision is located just 10 minutes from the WorldEquestrian Center and 15 minutes from Rainbow Springs. Come see this home before it is gone! All information and measurements deemed accurate, but not guaranteed, need to be verified by purchaser/buyer's agent. Completed photos are of a completed model home, not this actual property. ** PLEASE NOTE ** Completed pictures are from a model home with the same floor plan, they are not of the actual house. All information and measurements deemed accurate, but not guaranteed, need to be verified by purchaser/buyer's agent.
- Type:
- Other
- Sq.Ft.:
- 728
- Status:
- NEW LISTING
- Beds:
- 2
- Lot size:
- 1.25 Acres
- Year built:
- 2005
- Baths:
- 2.00
- MLS#:
- S5103500
- Subdivision:
- Florida Hlnds
ADDITIONAL INFORMATION
READY FOR IMMEDIATE OCCUPANCY!! SITUATED ON 1.25 ACRES OF PARTIALLY FENCED PROPERTY. JUST PERFECT FOR A FIRST TIME HOMEBUYER OR YOUR OWN MINI FARM. THE PROPERTY IS ZONED AGRICULTURE SO BRING YOUR CHICKENS, GOATS, RABBITS, etc. NO LOT RENT!! NO HOA. YOU OWN THE HOME AND LAND. CONVENIENTLY LOCATED BY A FIRE STATION, MINI MART ECT. NEW A/C, NEW ROOF INSTALLED IN MARCH 2024, NEW REFRIGERATOR, NEW STOVE, NEW PLANK VINYL, NEW STAIRS, PAINTED INSIDE AND THE SEPTIC WAS PUMPED OUT IN APRIL 17TH 2024. PERFECT FOR A SMALL FAMILY FOR A SLICE OF COUNTRY LIVING WHILE BEING UNDER 20 MINUTES FROM SHOPPING.
- Type:
- Single Family
- Sq.Ft.:
- 1,695
- Status:
- Active
- Beds:
- 3
- Lot size:
- 0.23 Acres
- Year built:
- 2024
- Baths:
- 2.00
- MLS#:
- OM677152
- Subdivision:
- Fairway Estate
ADDITIONAL INFORMATION
One or more photo(s) has been virtually staged. Under Construction. Beautiful new construction home! Luxury Plank Vinyl flooring throughout all living and common areas, tile in bathrooms, and carpet in the bedrooms. Open floor plan with dining room and large kitchen island area, all done in neutral, pleasing colors. Inside laundry with W & D hook-ups. Walk-in closet + regular size closet in Master bedroom. Stainless steel appliance package in the kitchen. This home will have white shaker-style cabinets and light luxury granite countertops. This home is expected to be completed May 2024. Please see attached documents from Builder (Builders Contract Addendum & Warranty) Actual photos are currently unavailable. Any photos depicted are for illustration purposes only and only to show layout. Floor plan displayed is our standard plan and garage orientation may vary on actual home. Interior and exterior colors, finishes, and garage orientation will vary for actual home. Information is deemed correct, but no guarantee made. The home is under construction. Expected completion date is an estimate only. Any dimensions listed are approximate.
- Type:
- Single Family
- Sq.Ft.:
- 3,791
- Status:
- Active
- Beds:
- 3
- Lot size:
- 0.43 Acres
- Year built:
- 2009
- Baths:
- 3.00
- MLS#:
- OM677231
- Subdivision:
- Juliette Falls
ADDITIONAL INFORMATION
Platinum level Arthur Rutenberg design 3/3 home features spacious split bedroom floor plan with soaring ceilings, gourmet chef's kitchen with pot filler and granite countertops, ample storage & top of the Line Viking appliances. Off the kitchen is the great room that has a wall of sliding glass doors that open wide and allow you to bring the outdoors in! The phenomenal screen enclosed outdoor living space is a resort style oasis complete with a fireplace, gorgeous heated canyon rock pool with spa and fully equipped outdoor kitchen. There is also your own private waterfall with a coy pond and stone firepit. MUST BE SEEN! Additional amenities; gigantic private theatre Room, surround sound, Smart Home Automation System, fully integrated generator, travertine paver driveway & concrete roof tiles. Ride your golf cart to play a round of golf at the Juliette Falls golf course. The course is repeatedly ranked by GolfWeek Magazine as one of the top “Best Courses to Play” year after year. Property is located in beautiful Dunnellon, FL and just a short drive to the crystal-clear rainbow river, hiking trails, riverside restaurants and shopping. You are also only 13.5 miles from the World Equestrian Center and all it has to offer. It is a dream home in a wonderful location.
- Type:
- Single Family
- Sq.Ft.:
- 1,543
- Status:
- Active
- Beds:
- 3
- Lot size:
- 1.16 Acres
- Year built:
- 2024
- Baths:
- 2.00
- MLS#:
- O6197959
- Subdivision:
- Rollings Hills 01
ADDITIONAL INFORMATION
Under Construction. Come fall-in love with our stunning 3-bedroom, 2-bathroom farmhouse boasting an exceptional combination of modern comfort and classic elegance. With a spacious 1543sf of living space, this home offers plenty of room for both relaxation and entertainment. The open-plan living room is perfect for hosting guests and family gatherings, with ample space for dining and relaxation. The fully-equipped kitchen features high-end appliances, large QUARTZ countertops/kitchen island, and stainless-steel sleek finishes, providing a perfect space for cooking. The spacious primary bedroom includes an en-suite bathroom with a DOUBLE-VANITY and WALK-IN SHOWER. The bathroom also features and a spacious walk-in closet. On the other side of the home, the two additional bedrooms share a stylishly designed bathroom. Sitting on 1.16 ACRES, the backyard is a true oasis with a spacious covered patio area for relaxation. With its prime location in a quiet and friendly neighborhood and close to WEC, this house is the perfect place to call home. NO HOA!! The Rolling Hills subdivision is located just 10 minutes from the WorldEquestrian Center and 15 minutes from Rainbow Springs. Come see this home before it is gone! All information and measurements deemed accurate, but not guaranteed, need to be verified by purchaser/buyer's agent. Completed photos are of a completed model home, not this actual property. ** PLEASE NOTE ** Completed pictures are from a model home with the same floor plan, they are not of the actual house. All information and measurements deemed accurate, but not guaranteed, need to be verified by purchaser/buyer's agent.
- Type:
- Single Family
- Sq.Ft.:
- 1,543
- Status:
- Active
- Beds:
- 3
- Lot size:
- 1.16 Acres
- Year built:
- 2024
- Baths:
- 2.00
- MLS#:
- O6197952
- Subdivision:
- Rolling Hills 01
ADDITIONAL INFORMATION
Under Construction. Come fall-in love with our stunning 3-bedroom, 2-bathroom farmhouse boasting an exceptional combination of modern comfort and classic elegance. With a spacious 1543sf of living space, this home offers plenty of room for both relaxation and entertainment. The open-plan living room is perfect for hosting guests and family gatherings, with ample space for dining and relaxation. The fully-equipped kitchen features high-end appliances, large QUARTZ countertops/kitchen island, and stainless-steel sleek finishes, providing a perfect space for cooking. The spacious primary bedroom includes an en-suite bathroom with a DOUBLE-VANITY and WALK-IN SHOWER. The bathroom also features and a spacious walk-in closet. On the other side of the home, the two additional bedrooms share a stylishly designed bathroom. Sitting on 1.16 ACRES, the backyard is a true oasis with a spacious covered patio area for relaxation. With its prime location in a quiet and friendly neighborhood and close to WEC, this house is the perfect place to call home. NO HOA!! The Rolling Hills subdivision is located just 10 minutes from the WorldEquestrian Center and 15 minutes from Rainbow Springs. Come see this home before it is gone! All information and measurements deemed accurate, but not guaranteed, need to be verified by purchaser/buyer's agent. Completed photos are of a completed model home, not this actual property. ** PLEASE NOTE ** Completed pictures are from a model home with the same floor plan, they are not of the actual house. All information and measurements deemed accurate, but not guaranteed, need to be verified by purchaser/buyer's agent.
- Type:
- Single Family
- Sq.Ft.:
- 1,543
- Status:
- Active
- Beds:
- 3
- Lot size:
- 1.16 Acres
- Year built:
- 2024
- Baths:
- 2.00
- MLS#:
- O6197940
- Subdivision:
- Rolling Hills Un 02
ADDITIONAL INFORMATION
Under Construction. Come fall-in love with our stunning 3-bedroom, 2-bathroom farmhouse boasting an exceptional combination of modern comfort and classic elegance. With a spacious 1543sf of living space, this home offers plenty of room for both relaxation and entertainment. The open-plan living room is perfect for hosting guests and family gatherings, with ample space for dining and relaxation. The fully-equipped kitchen features high-end appliances, large QUARTZ countertops/kitchen island, and stainless-steel sleek finishes, providing a perfect space for cooking. The spacious primary bedroom includes an en-suite bathroom with a DOUBLE-VANITY and WALK-IN SHOWER. The bathroom also features and a spacious walk-in closet. On the other side of the home, the two additional bedrooms share a stylishly designed bathroom. Sitting on 1.16 ACRES, the backyard is a true oasis with a spacious covered patio area for relaxation. With its prime location in a quiet and friendly neighborhood and close to WEC, this house is the perfect place to call home. NO HOA!! The Rolling Hills subdivision is located just 10 minutes from the WorldEquestrian Center and 15 minutes from Rainbow Springs. Come see this home before it is gone! All information and measurements deemed accurate, but not guaranteed, need to be verified by purchaser/buyer's agent. Completed photos are of a completed model home, not this actual property. ** PLEASE NOTE ** Completed pictures are from a model home with the same floor plan, they are not of the actual house. All information and measurements deemed accurate, but not guaranteed, need to be verified by purchaser/buyer's agent.
- Type:
- Single Family
- Sq.Ft.:
- 1,990
- Status:
- Active
- Beds:
- 3
- Lot size:
- 0.28 Acres
- Year built:
- 1996
- Baths:
- 2.00
- MLS#:
- OM677088
- Subdivision:
- Rainbow Springs
ADDITIONAL INFORMATION
Beautiful, 3-bedroom, 2-bathroom, 2-car garage with elongated driveway, on a more than ½ acre lot (.28), located in the sought after Fairway Estates area of Rainbow Springs. This lovely home boast cathedral ceilings, formal dining and breakfast nook, tile in the wet areas and luxury vinyl plank flooring throughout; a gorgeous kitchen with quartz counter tops, custom cabinets with glass front and a serving breakfast bar; almost new appliances are all included. The home also features a custom home bar counter leading from the breakfast nook to the very large Florida room. The enclosed Florida room could be accessed from the large master bedroom and living room. The roof was replaced in 2022 and the A/C replaced in 2019.
- Type:
- Single Family
- Sq.Ft.:
- 1,399
- Status:
- Active
- Beds:
- 3
- Lot size:
- 0.24 Acres
- Year built:
- 2023
- Baths:
- 2.00
- MLS#:
- OM676012
- Subdivision:
- Dunnellon Oaks
ADDITIONAL INFORMATION
One or more photo(s) has been virtually staged. Beautiful new construction home! MOVE-IN READY!! Luxury Plank Vinyl flooring throughout all living and common areas, tile in bathrooms, and carpet in the bedrooms. Open floor plan with dining area and eat-in kitchen, all done in neutral, pleasing colors. Inside laundry with W & D hook-ups. Walk-in closet in Master bedroom. Stainless steel appliance package in the kitchen. This home has white shaker-style cabinets and light luxury laminate countertops. Construction was just completed in April 2024, make this house your home! Please see attached documents from Builder (Builders Contract Addendum & Warranty) Actual photos are currently unavailable. Any photos depicted are for illustration purposes only and only to show layout. Floor plan displayed is our standard plan and garage orientation may vary on actual home. Interior and exterior colors, finishes, and garage orientation will vary for actual home. Information is deemed correct, but no guarantee made.
- Type:
- Single Family
- Sq.Ft.:
- 1,127
- Status:
- Active
- Beds:
- 3
- Lot size:
- 0.22 Acres
- Year built:
- 2023
- Baths:
- 2.00
- MLS#:
- T3521127
- Subdivision:
- Rolling Ranch Estate
ADDITIONAL INFORMATION
Under Construction. Embrace the Tranquility of Country Life: The "Mercedes" Model by Bakan Homes. Escape the hustle and bustle and discover the charm of rural living in this "Mercedes" model. Nestled on a quiet country road, this home offers a peaceful retreat without sacrificing affordability or comfort. The Perfect Blend of Style and Value: This compact gem is ideal for those seeking an attainable dream home. It boasts stylish touches like wood soft-close cabinets, gleaming quartz countertops, and stainless-steel appliances, making your kitchen a haven for culinary creations. Upgraded finishes like recessed lighting and ceiling fans in the bedrooms add a touch of comfort. Open and Airy Living: Step inside and be greeted by a sense of openness accentuated by 8-foot ceilings in the bedrooms and vaulted ceilings in the social areas. This design creates a light and airy atmosphere, perfect for unwinding after a long day. Live Simply, Live Well: The "Mercedes" model encourages a simplified lifestyle without sacrificing quality. Its efficient use of space makes it ideal for first-time buyers, downsizers, or anyone seeking a cozy retreat. Don't miss this opportunity to own a piece of the country dream! Some buyer's incentive available with preferred lender and a 1% down payment loan program available for qualified buyers; restrictions apply) Estimated completion for construction is now August 2024, timeframe can change due to unforeseen circumstances beyond the builder's control. Your investment is protected with a full 1-year Builder Warranty, and an extended 2-10 Warranty provided at closing, ensuring worry-free homeownership. Pictures are of a recently completed model. Colors and finishes may vary home to home.
- Type:
- Single Family
- Sq.Ft.:
- 1,008
- Status:
- Active
- Beds:
- 2
- Lot size:
- 0.19 Acres
- Year built:
- 1997
- Baths:
- 2.00
- MLS#:
- OM676886
- Subdivision:
- Spruce Creek Preserve
ADDITIONAL INFORMATION
GREAT POTENTIAL in this 2 bedroom, 2 bath home on a beautiful corner lot. ROOF 2017, HVAC 2023. The 1.5 car garage is just right for your car and golf cart, and already has a work bench for handyman or gardening projects. Put in your favorite flooring and fresh paint colors and you are ready to relax and enjoy the covered front porch as you visit with your neighbors out for their evening stroll. If you prefer your morning coffee with privacy and bird song for company, your lanai will suit you well !! The beautiful back hedge offers the isolation we sometimes enjoy, while the SCP community offers smiles , waves and new friends . Spruce Creek Preserve is an active 55+ gated golf community nestled in Ross Prairie Preserve for a quiet country feel, while being less than 4 miles from golf, hospitals, doctors, groceries, shopping, restaurants, gas, banking and miles of hiking and biking trails. SCP has great activities and amenities like heated pool, spa, pickleball, tennis, corn hole, fitness center, water aerobics, yoga, exercise groups, crafts, cards, games, bingo, bunco, dances, holiday dinners, potlucks and a variety of social and travel clubs. The great North Central Florida location is ideal for day trips all around the state. World Equestrian Center, Ocean beaches, fishing on the Gulf, kayaking on the Rainbow river, glass bottom boat tours in Silver Springs, Orlando, NASA, a multitude of golf courses and restaurants. Close to cruising ports. There is always something to do in Florida !
- Type:
- Single Family
- Sq.Ft.:
- 1,543
- Status:
- Active
- Beds:
- 3
- Lot size:
- 1.16 Acres
- Year built:
- 2024
- Baths:
- 2.00
- MLS#:
- O6196932
- Subdivision:
- Rolling Hills Un 02
ADDITIONAL INFORMATION
Under Construction. Come fall-in love with our stunning 3-bedroom, 2-bathroom farmhouse boasting an exceptional combination of modern comfort and classic elegance. With a spacious 1543sf of living space, this home offers plenty of room for both relaxation and entertainment. The open-plan living room is perfect for hosting guests and family gatherings, with ample space for dining and relaxation. The fully-equipped kitchen features high-end appliances, large QUARTZ countertops/kitchen island, and stainless-steel sleek finishes, providing a perfect space for cooking. The spacious primary bedroom includes an en-suite bathroom with a DOUBLE-VANITY and WALK-IN SHOWER. The bathroom also features and a spacious walk-in closet. On the other side of the home, the two additional bedrooms share a stylishly designed bathroom. Sitting on 1.16 ACRES, the backyard is a true oasis with a spacious covered patio area for relaxation. With its prime location in a quiet and friendly neighborhood and close to WEC, this house is the perfect place to call home. NO HOA!! The Rolling Hills subdivision is located just 10 minutes from the WorldEquestrian Center and 15 minutes from Rainbow Springs. Come see this home before it is gone! All information and measurementsdeemed accurate, but not guaranteed, need to be verified by purchaser/buyer's agent. Completed photos are of a completed model home, not this actual property. ** PLEASE NOTE ** Completed pictures are from a model home with the same floor plan, they are not of the actual house. All information and measurements deemed accurate, but not guaranteed, need to be verified by purchaser/buyer's agent.
$1,999,000
12514 SW 140th Loop Dunnellon, FL 34432
- Type:
- Single Family
- Sq.Ft.:
- 4,107
- Status:
- Active
- Beds:
- 4
- Lot size:
- 7.01 Acres
- Year built:
- 2009
- Baths:
- 4.00
- MLS#:
- R10978211
- Subdivision:
- BEL LAGO - SOUTH HAMLET
ADDITIONAL INFORMATION
Welcome home to your Tuscan oasis in the heart of Ocala horse country. This custom-built estate is a true masterpiece located in the exclusive lakefront & equestrian gated community of Bel-Lago. Bel-Lago is beautifully surrounded by over 8,000+ acres of preservation, and offers ample privacy, an internal bridle trail system, and more. This property features a palatial main residence, private guest casita, 3-car garage, charming courtyard, a resort-style backyard with a multitude of amenities, and fully-fenced adjoining equine paddock. With over 4,100+ sqft of living space on 7-acres, this property truly exemplifies serenity in every sense of the word. This home is also being offered fully-furnished, featuring tailored and historical pieces throughout, and programmed with various smart-
- Type:
- Single Family
- Sq.Ft.:
- 1,413
- Status:
- Active
- Beds:
- 3
- Lot size:
- 0.55 Acres
- Year built:
- 2004
- Baths:
- 2.00
- MLS#:
- S5101619
- Subdivision:
- Rainbow Springs Country Club Estates
ADDITIONAL INFORMATION
GREAT LOCATION NEAR THE RAINBOW RIVER AND RAINBOW SPRINGS STATE PARK! A Perfectly maintained home in a very peaceful and quiet community of Rainbow Springs in Country Club Estates. This 3 bedroom split plan 2 bath home has kitchen with breakfast bar and a dining area all open to the living room. The living room has a vaulted ceiling and double doors that opens to the large lanai. A small nook in the kitchen is a great place to organize a desk for computer space or small table. This home sits on a large lot and backs to wooded area surrounded by mature landscaping. No rear neighbors. Outdoor living offers a screened in front porch and very roomy screened lanai with connecting paver patio to sit and enjoy the sounds of birds and wildlife. New Roof in 2023! An open bright floorplan with solar tubes in the living room and the oversized 2 car garage. Come and see this beautiful area and enjoy all that it has to offer. From swimming, kayaking, tubing and boating. Private community park for residents with a park pass has a guard gate with a kayak launch, picinc pavillions and small swimming lagoon. Our community center amenities for the Rainbow Springs residents offer a large swimming pool, frisbee golf, trails, tennis/pickleball courts. Stop by Cheers Restaurant with outdoor seating and week night entertainment! The Resident community park has a place for gathering, Picnic pavillion with swimming and a kayak launch. All of this is nestled within a 5-10 minute drive. So many other places that are a very short drive like Crystal River and Rails to trails of the Withlacoochee. Be sure to go by the Ocala World Equestrian Center for many events, walk through the grand hotel and enjoy the many eateries! There is way too much to mention so come this home and see for yourself.
- Type:
- Single Family
- Sq.Ft.:
- 1,684
- Status:
- Active
- Beds:
- 2
- Lot size:
- 0.18 Acres
- Year built:
- 1999
- Baths:
- 2.00
- MLS#:
- OM676716
- Subdivision:
- Spruce Creek Preserve
ADDITIONAL INFORMATION
Welcome home !! GORGEOUS UPDATED HOME ON THE 14TH TEE BOX OF THE PRESERVE GOLF COURSE! Luxury vinyl plank thru out with 5 inch baseboards and fresh neutral paint in every room. Updated kitchen with crisp white cabinets, crown molding, and new hardware. Over and under cabinet lighting highlight the luxurious quartz counters and tile backsplash. Breakfast nook with bay window is the perfect place to start your day with the calming scenery. The lanai offers panoramic views and access to the stamped concrete patio with railing so you and your 4 legged family members can bask in the sun while watching the golfers and wildlife. Primary bedroom has siding barn doors, double closets, updated bath with terra stone walk in shower, double sinks with quartz counter and lots of storage. Laundry hook ups available in what is currently used as an office, or can remain in the garage. Home also has paver drive and walkway, plantation shutters, gutter guards, garage fridge, fireproof safe, attic storage, and garage storage cabinets. ROOF 2018, HVAC w/ UV lite 2006, WATER HEATER 2010, WATER SOFTENER. SCP is a fun and friendly active 55+gated golf community with lots of activities and great amenities. Quiet country setting nestled in Ross Prairie Preserve while less than 4 miles from doctors, hospitals, groceries, restaurants, shopping, gas, banks and miles of amazing hiking and biking trails.
- Type:
- Single Family
- Sq.Ft.:
- 1,927
- Status:
- Active
- Beds:
- 3
- Lot size:
- 1.16 Acres
- Year built:
- 2024
- Baths:
- 2.00
- MLS#:
- OM676647
- Subdivision:
- Rolling Hills Un 02
ADDITIONAL INFORMATION
One or more photo(s) has been virtually staged. MOVE IN READY!! Beautiful new construction home! Luxury Plank Vinyl flooring throughout all living and common areas, tile in bathrooms, and carpet in bedrooms. Open floor plan with dedicated dining room / office and large kitchen island area, four bedrooms, two bath, large covered lanai. all done in neutral, pleasing colors. Inside laundry with W & D hook-ups. Walk-in closet in Master bedroom. Stainless steel appliance package in the kitchen. This home has white shaker-style cabinets and light luxury granite countertops. Please see attached documents from Builder (Builders Contract Addendum & Warranty) Actual photos are currently unavailable. Any photos depicted are for illustration purposes only and only to show layout. Floor plan displayed is our standard plan and garage orientation may vary on actual home. Interior and exterior colors, finishes, and garage orientation will vary for actual home. Information is deemed correct, but no guarantee made.
- Type:
- Single Family
- Sq.Ft.:
- 1,623
- Status:
- Active
- Beds:
- 3
- Lot size:
- 0.25 Acres
- Year built:
- 1999
- Baths:
- 2.00
- MLS#:
- OM676562
- Subdivision:
- Rainbow Springs Cc
ADDITIONAL INFORMATION
RAINBOW SPRINGS COUNTRY CLUB PRIVATE RIVER ACCESS POOL HOME FOR YOUR CONSIDERATION! This Concrete Block 3/2/2 is open and bright w/vaulted ceilings, sliding glass doors, outdoor lanai & screened in pool. Updates/ Upgrades include- 2022 AC, 2020 Water Heater, Pool Pump, UPDATED MASTER BATH, 2016 Granite Countertops/Sinks/Faucets/Drawer Pulls in kitchen & Guest Bath remodel, Garbage Disposal. 2015- New Refrigerator, Dishwasher, Electrical Panel upgrade for A/C, Double Spotlights in backyard, paint, ceiling fans. 2014- resurfaced pool. 2013- Roof. 2012, Installed Screens on Garage Door, Pool Solar Heat System to keep those electric bills low!. You will have private access to the Rainbow River Country Club Park where you can kayak, picnic, swim, or have a barbecue. The Community Center amenities include a restaurant, fitness room, pickleball and tennis courts, and swimming pool! MAKE YOUR APPOINTMENT TODAY! https://visitrainbowsprings.com/
- Type:
- Single Family
- Sq.Ft.:
- 1,400
- Status:
- Active
- Beds:
- 3
- Lot size:
- 0.22 Acres
- Year built:
- 2024
- Baths:
- 2.00
- MLS#:
- OM676158
- Subdivision:
- Rolling Ranch Estates
ADDITIONAL INFORMATION
One or more photo(s) has been virtually staged. HOME IS COMPLETE AND MOVE IN READY!! This gorgeous brand-new home located in Citrus Springs is the ideal escape from the hustle and bustle of city life! With an open floor plan, pleasing neutral colors and vinyl plank flooring throughout, this 3-bedroom, 2-bathroom residence has all the charm and comfort any family could desire. Showcasing shaker style cabinets with granite counter tops in the kitchen, a washer/dryer hook up in the inside laundry for added convenience, plus a stainless-steel appliance package, this home is sure to impress. And with a bonus $4,000 toward closing costs granted by the developer's preferred lender, what better way to begin your new chapter of comfort and convenience? Enjoy your time in the neighborhood while nearby shopping, dining, medical centers and natural springs keep life exciting. Plus, its location near pristine rivers and springs allows for outdoor activities whenever adventure finds you! The builder installs 6,000 sq ft of sod.
| All listing information is deemed reliable but not guaranteed and should be independently verified through personal inspection by appropriate professionals. Listings displayed on this website may be subject to prior sale or removal from sale; availability of any listing should always be independently verified. Listing information is provided for consumer personal, non-commercial use, solely to identify potential properties for potential purchase; all other use is strictly prohibited and may violate relevant federal and state law. Copyright 2024, My Florida Regional MLS DBA Stellar MLS. |
Andrea Conner, License #BK3437731, Xome Inc., License #1043756, AndreaD.Conner@Xome.com, 844-400-9663, 750 State Highway 121 Bypass, Suite 100, Lewisville, TX 75067

All listings featuring the BMLS logo are provided by BeachesMLS, Inc. This information is not verified for authenticity or accuracy and is not guaranteed. Copyright © 2024 BeachesMLS, Inc.
Dunnellon Real Estate
The median home value in Dunnellon, FL is $155,300. This is higher than the county median home value of $149,200. The national median home value is $219,700. The average price of homes sold in Dunnellon, FL is $155,300. Approximately 54.85% of Dunnellon homes are owned, compared to 25.32% rented, while 19.84% are vacant. Dunnellon real estate listings include condos, townhomes, and single family homes for sale. Commercial properties are also available. If you see a property you’re interested in, contact a Dunnellon real estate agent to arrange a tour today!
Dunnellon, Florida 34432 has a population of 2,092. Dunnellon 34432 is less family-centric than the surrounding county with 15.38% of the households containing married families with children. The county average for households married with children is 19%.
The median household income in Dunnellon, Florida 34432 is $31,875. The median household income for the surrounding county is $41,964 compared to the national median of $57,652. The median age of people living in Dunnellon 34432 is 55.4 years.
Dunnellon Weather
The average high temperature in July is 92.7 degrees, with an average low temperature in January of 43.6 degrees. The average rainfall is approximately 52.1 inches per year, with 0 inches of snow per year.
