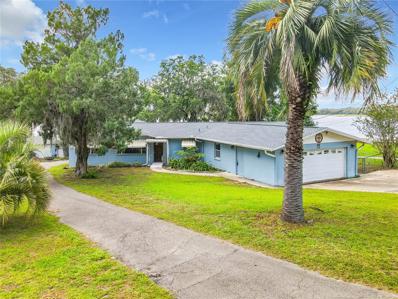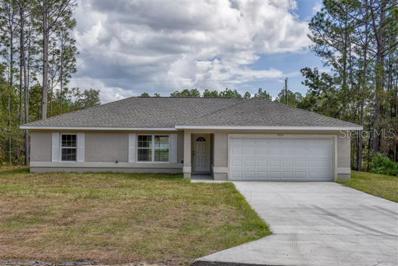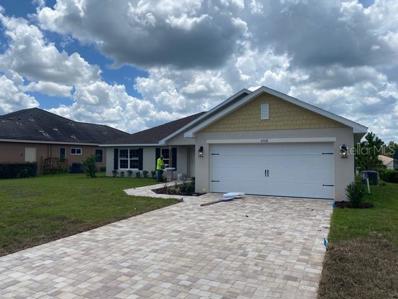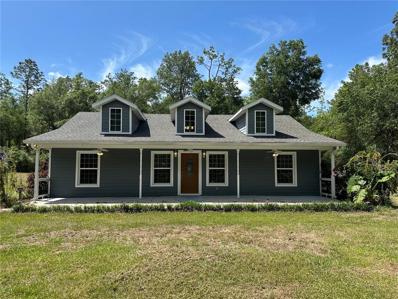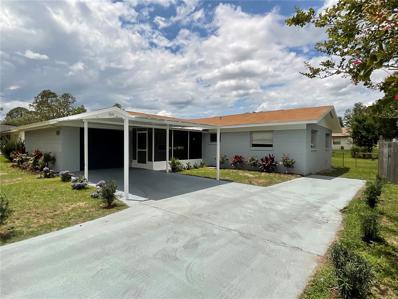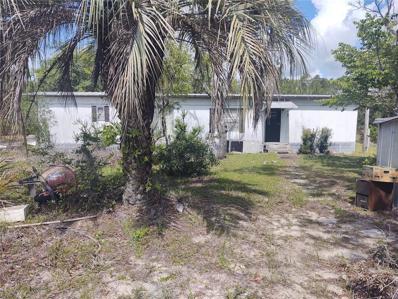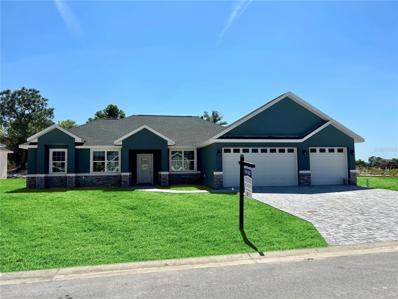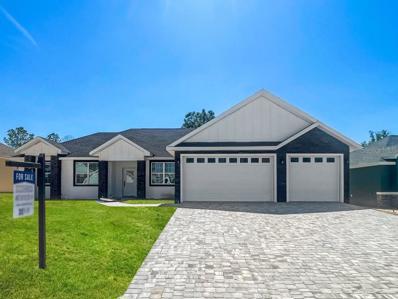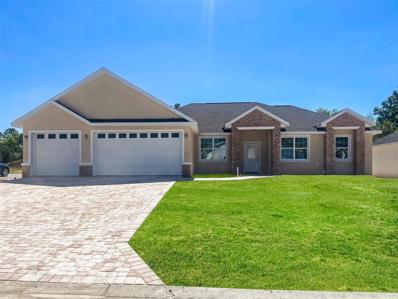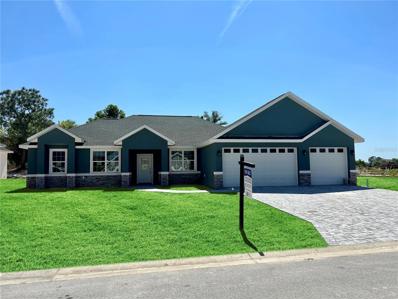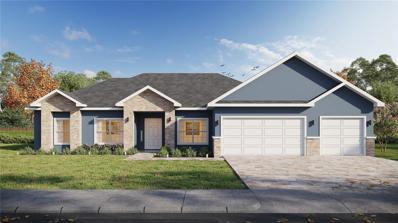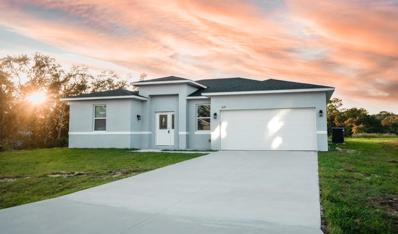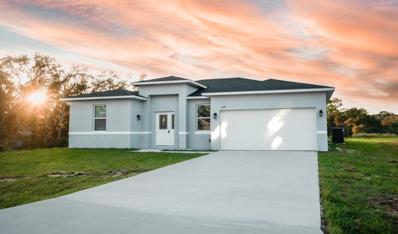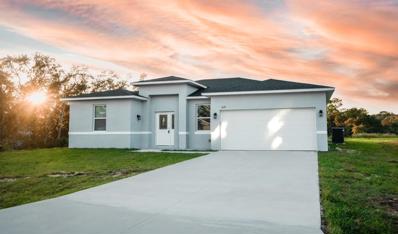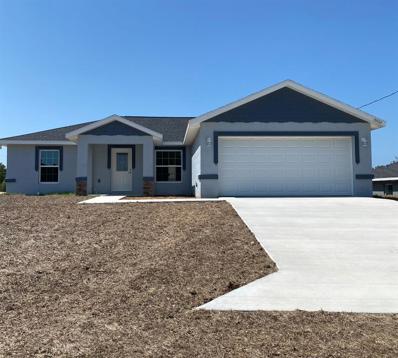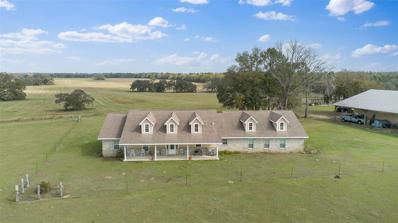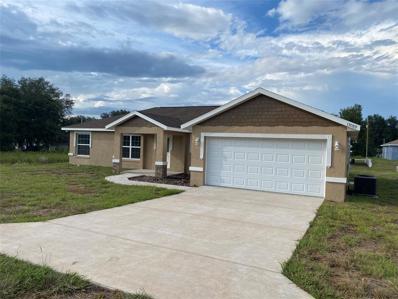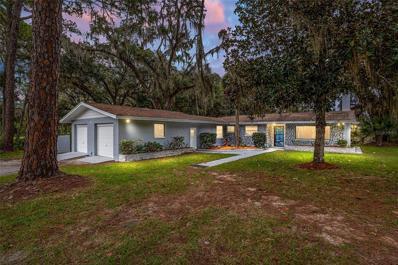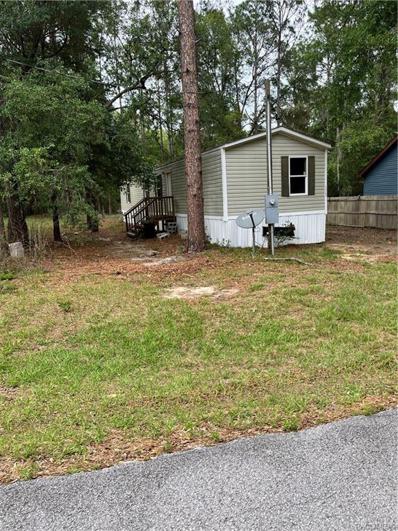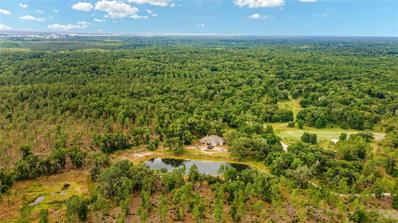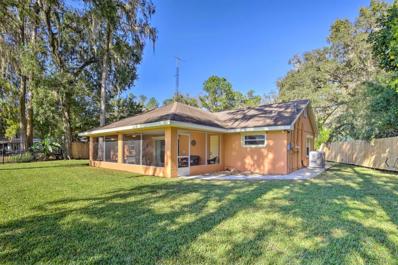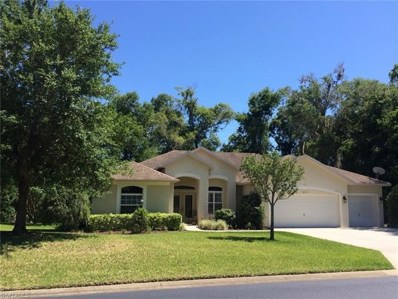Dunnellon FL Homes for Sale
- Type:
- Single Family
- Sq.Ft.:
- 1,797
- Status:
- Active
- Beds:
- 3
- Lot size:
- 0.58 Acres
- Year built:
- 1967
- Baths:
- 2.00
- MLS#:
- OM658351
- Subdivision:
- Rainbow Lakes Estate
ADDITIONAL INFORMATION
WATERFRONT HOME WITH BRAND NEW ROOF!!! Welcome to this 3 bedroom, 2 bathroom home that is located on Bonable Lake. This home features a SPACIOUS LANAI to overlook the breathtaking view of the lake. This property also features a PERMITTED detached GARAGE/WORKSHOP WITH WATER. The OVERSIZED SEPTIC is also conveniently located near the detached garage/workshop. HANDICAP FRIENDLY- the home currently has a lift on the master bedroom ceiling that leads to the bathroom. Seller will pay to have the lift removed at the buyer’s request. The bathroom does feature a roll-in shower, tub, and large closet spaces. There are TILE floors, WINDOW TREATMENTS, a den/office, sliding glass doors, OVERSIZED GARAGE, OVERSIZED YARD, and a BRAND NEW ROOF. There are also several MATURE CITRUS TREES that produce sweet Honey Bell and Valencia Oranges and Lemons. There is also the foundation for a dock- permit may be required. This hidden gem is a diamond in the rough. The location of this home cannot be beat! It is located just 30 miles from Crystal River, 27 miles from Ocala, and near the World Equestrian Center, Rainbow Springs, and Goethe State Forest! This central location is ideal; there is shopping, waterside restaurants, a downtown area, natural springs, beaches, and much more! Plus, the community itself offers an art center, fitness center, playgrounds, fishing piers, recreational walking trails, VFW post, Gazebo, and a community center. A home situated on the water in this sought after location will not last long. COME SEE THIS RARE FIND TODAY!
- Type:
- Single Family
- Sq.Ft.:
- 1,331
- Status:
- Active
- Beds:
- 3
- Lot size:
- 0.23 Acres
- Year built:
- 2023
- Baths:
- 2.00
- MLS#:
- OM660235
- Subdivision:
- Rolling Ranch Estate
ADDITIONAL INFORMATION
Move in Ready! BEAUTIFUL BRAND NEW Custom home. Block with stucco 3 bedroom, 2 bath with attached 2 car garage. Beautiful cabinets accent a gorgeous kitchen. Appliances include Refrigerator, Range with hood and Dishwasher. Walk-in closet in Master. Tile and Carpet floors. High Efficiency windows.
- Type:
- Single Family
- Sq.Ft.:
- 2,010
- Status:
- Active
- Beds:
- 3
- Lot size:
- 0.22 Acres
- Year built:
- 2023
- Baths:
- 2.00
- MLS#:
- OM660034
- Subdivision:
- Juliette Falls Second
ADDITIONAL INFORMATION
Under Construction. NEW CONSTRUCTION – WELCOME TO THE EXQUISITE GOLFING COMMUNITY OF JULIETTE FALLS LOCATED OFF WEST HIGHWAY 40 IN DUNNELLON. JULIETTE FALLS HAS BEEN CONSISTENTLY RANKED THE TOP PUBLIC GOLF COURSES IN THE STATE OF FLORIDA. A RECENT ARTICLE IN GOLF COAST MAGAZINE IS QUOTED CALLING JULIETTE FALLS “A GREAT PLACE TO GOLF, A BETTER PLACE TO LIVE”. ENJOY DINING AT THE CLUBHOUSE WITH DAILY MENU SPECIALS AND SPECIAL DINNER OCCASIONS. MEMBERSHIP NOT REQUIRED TO ENJOY THE CLUBHOUSE/RESTAURANT FACILITIES. POPULAR 2010 SQ/FT 3BED 2BTH W/DEN HOME LOCATED IN THE GOLF COMMUNITY OF JULIETTE FALLS. THE HOME COMES WITH A COVERED FRONT PORCH AND AN 14X10 TRUSS COVERED REAR PORCH TO ENJOY THE OUTSIDE. THE HOME COMES WITH MANY TASTEFULL UPGRADES INCLUDING TILE WALK IN SHOWER IN OWNERS BATHROOM, TRAY CEILING WITH CROWN MOLDING IN OWNERS BEDROOM, UPGRADED SHAKER CABINETS WITH PULL BARS, BEVELED EDGE GRANITE COUNTERS KITCHEN AND BATHS AND WOOD PLANK TILE THROUGHOUT MAIN LIVING AREAS TO NAME A FEW. ALL THISAND THE QUALITY YOU EXPECT FROM ADAMS HOMES. HOME COMES WITH 10 YEAR BUILDER WARRANTY.. PRE-APPROVAL FROM PREFERRED LENDER REQUIRED, STANDARD BANK CLOSING COSTS PAID UPON CLOSING WITH PREFERRED LENDER. PRICES SUBJECT TO CHANGE WITHOUT NOTICE.
- Type:
- Single Family
- Sq.Ft.:
- 1,480
- Status:
- Active
- Beds:
- 2
- Lot size:
- 1.84 Acres
- Year built:
- 2014
- Baths:
- 2.00
- MLS#:
- OM660107
- Subdivision:
- Rainbow Acres
ADDITIONAL INFORMATION
NEW PRICE IMPROVEMENT!! Check out this custom-built and recently improved concrete block home situated near Rainbow Springs, the World Equestrian Center, the Withlacoochee Trail, and the Gulf of Mexico! Prominent home features include high ceilings, large living room, main bedroom ensuite with expansive space in the bedroom, bathroom, and closet, tray ceilings, crown molding, covered and recenly improved front porch with ceiling fans and pavers, large screened rear patio with outdoor lighting, hot tub, and misting system, inside laundry area, granite countertops, upgraded flooring, and pre-wired alarm system. Prominent property features include perimeter fencing with electric front gate, freshly sodded areas, TWO detached garages, one two-car garage with door opener and one one-car garage or worksop (both have temperature-controlled attic fans, power, and interior lighting), garden areas, RV parking with power connection, firepit, gazebo slab with lighting, and recently planted fruit trees with drip irrigation and exterior lighting. No HOA fees! Bring your toys!
- Type:
- Single Family
- Sq.Ft.:
- 1,382
- Status:
- Active
- Beds:
- 2
- Lot size:
- 0.24 Acres
- Year built:
- 1968
- Baths:
- 2.00
- MLS#:
- OM659003
- Subdivision:
- Rainbow Lakes Estate
ADDITIONAL INFORMATION
Newly remodeled Two bedroom 1.5 bath home. The pictures tell all. Flooring, paint, cabinetry, bathrooms, lighting, appliances, landscaping, watering system and fenced. Welcome home as you enter through the enclosed front porch. Front adorned with a screen door equipped with a doggy door. The shed provides Extra storage. This beautiful home is minutes from the Rainbow river with a quick commute to Ocala.
- Type:
- Other
- Sq.Ft.:
- 784
- Status:
- Active
- Beds:
- 2
- Lot size:
- 3.62 Acres
- Year built:
- 1978
- Baths:
- 2.00
- MLS#:
- T3444835
- Subdivision:
- Metes & Bounds
ADDITIONAL INFORMATION
OFF GRID 3.6 ACRES WITH 1978 MOBILE HOME W/INGROUND POOL. 4 WHEEL DRIVE OR TRUCK NEEDED. ACCESS ROAD SANDY. 2002 METAL ROOF. NEEDS EXTENSIVE UPDATING. ALL INFORMATION DEEMED ACCURATE BUT SHOULD BE INVESTIGATED AND VERIFIED BY BUYER'S AGENT AND BUYER. PROPERTY SOLD STRICTLY AS-IS, WHERE IS. SELLERS INHERITED THE PROPERTY AND HAVE NEVER RESIDED THERE. NO PROPERTY DISCLOSURE AVAILABLE. WELL & SEPTIC IN PLACE. CASH ONLY. OWNERS WILL NOT FINANCE.
- Type:
- Single Family
- Sq.Ft.:
- 1,599
- Status:
- Active
- Beds:
- 3
- Lot size:
- 0.23 Acres
- Year built:
- 2023
- Baths:
- 2.00
- MLS#:
- O6103271
- Subdivision:
- Juliette Falls
ADDITIONAL INFORMATION
Under Construction. Up to $10,000 in Builder Flex Cash! Experience the allure of Juliette Falls Golf Course Community, renowned for its Par 72 championship golf course. Beyond the gates, discover a realm of luxury homes and meticulously maintained grounds. Nestled alongside the 18th hole, this recently constructed residence boasts captivating views of cascading waterfalls. The home comprises 3 bedrooms, 2 full bathrooms, and a 3-car garage. Throughout the interior, contemporary design elements prevail, including floor-to-ceiling tile in the bathrooms, upscale finishes, cathedral ceilings, ample natural light, and refined molding. The kitchen is a masterpiece with its high-end 42"cabinetry, Quartz countertops, tile backsplash, Farm Sink, and Whirlpool stainless-steel appliances. The expansive island is adorned with meticulously chosen stone countertops. The master bedroom exudes comfort and features a walk-in closet with custom shelving. The private en-suite bathroom offers double sinks with quartz tops, a spacious walk-in shower with floor-to-ceiling tiling, dual shower heads, and an oversized glass shower door. The split floorplan includes two additional generous bedrooms, complemented by a full guest bath in the hallway. The lavish laundry/mudroom is equipped with luxury tile, cabinetry, quartz countertops, a storage closet, and top-of-the-line washer and dryer. Step onto the back patio for a private retreat. The exterior showcases a tile roof, striking landscaping, a paver driveway, and golf course-specific protective window screens. Explore more at www.thesodogroup.com.
- Type:
- Single Family
- Sq.Ft.:
- 1,599
- Status:
- Active
- Beds:
- 3
- Lot size:
- 0.22 Acres
- Year built:
- 2023
- Baths:
- 2.00
- MLS#:
- O6103282
- Subdivision:
- Juliette Falls
ADDITIONAL INFORMATION
Under Construction. Up to $10,000 in Builder Flex Cash! Experience the allure of Juliette Falls Golf Course Community, renowned for its Par 72 championship golf course. Beyond the gates, discover a realm of luxury homes and meticulously maintained grounds. Nestled alongside the 18th hole, this recently constructed residence boasts captivating views of cascading waterfalls. The home comprises 3 bedrooms, 2 full bathrooms, and a 3-car garage. Throughout the interior, contemporary design elements prevail, including floor-to-ceiling tile in the bathrooms, upscale finishes, cathedral ceilings, ample natural light, and refined molding. The kitchen is a masterpiece with its high-end 42"cabinetry, Quartz countertops, tile backsplash, Farm Sink, and Whirlpool stainless-steel appliances. The expansive island is adorned with meticulously chosen stone countertops. The master bedroom exudes comfort and features a walk-in closet with custom shelving. The private en-suite bathroom offers double sinks with quartz tops, a spacious walk-in shower with floor-to-ceiling tiling, dual shower heads, and an oversized glass shower door. The split floorplan includes two additional generous bedrooms, complemented by a full guest bath in the hallway. The lavish laundry/mudroom is equipped with luxury tile, cabinetry, quartz countertops, a storage closet, and top-of-the-line washer and dryer. Step onto the back patio for a private retreat. The exterior showcases a tile roof, striking landscaping, a paver driveway, and golf course-specific protective window screens. Explore more at www.thesodogroup.com.
- Type:
- Single Family
- Sq.Ft.:
- 1,599
- Status:
- Active
- Beds:
- 3
- Lot size:
- 0.23 Acres
- Year built:
- 2023
- Baths:
- 2.00
- MLS#:
- O6103262
- Subdivision:
- Juliette Falls
ADDITIONAL INFORMATION
Under Construction. Up to $10,000 in Builder Flex Cash! Experience the allure of Juliette Falls Golf Course Community, renowned for its Par 72 championship golf course. Beyond the gates, discover a realm of luxury homes and meticulously maintained grounds. Nestled alongside the 18th hole, this recently constructed residence boasts captivating views of cascading waterfalls. The home comprises 3 bedrooms, 2 full bathrooms, and a 3-car garage. Throughout the interior, contemporary design elements prevail, including floor-to-ceiling tile in the bathrooms, upscale finishes, cathedral ceilings, ample natural light, and refined molding. The kitchen is a masterpiece with its high-end 42"cabinetry, Quartz countertops, tile backsplash, Farm Sink, and Whirlpool stainless-steel appliances. The expansive island is adorned with meticulously chosen stone countertops. The master bedroom exudes comfort and features a walk-in closet with custom shelving. The private en-suite bathroom offers double sinks with quartz tops, a spacious walk-in shower with floor-to-ceiling tiling, dual shower heads, and an oversized glass shower door. The split floorplan includes two additional generous bedrooms, complemented by a full guest bath in the hallway. The lavish laundry/mudroom is equipped with luxury tile, cabinetry, quartz countertops, a storage closet, and top-of-the-line washer and dryer. Step onto the back patio for a private retreat. The exterior showcases a tile roof, striking landscaping, a paver driveway, and golf course-specific protective window screens. Explore more at www.thesodogroup.com.
- Type:
- Single Family
- Sq.Ft.:
- 1,599
- Status:
- Active
- Beds:
- 3
- Lot size:
- 0.23 Acres
- Year built:
- 2023
- Baths:
- 2.00
- MLS#:
- O6103184
- Subdivision:
- Juliette Falls
ADDITIONAL INFORMATION
Under Construction. Up to $10,000 in Builder Flex Cash! Experience the allure of Juliette Falls Golf Course Community, renowned for its Par 72 championship golf course. Beyond the gates, discover a realm of luxury homes and meticulously maintained grounds. Nestled alongside the 18th hole, this recently constructed residence boasts captivating views of cascading waterfalls. The home comprises 3 bedrooms, 2 full bathrooms, and a 3-car garage. Throughout the interior, contemporary design elements prevail, including floor-to-ceiling tile in the bathrooms, upscale finishes, cathedral ceilings, ample natural light, and refined molding. The kitchen is a masterpiece with its high-end 42"cabinetry, Quartz countertops, tile backsplash, Farm Sink, and Whirlpool stainless-steel appliances. The expansive island is adorned with meticulously chosen stone countertops. The master bedroom exudes comfort and features a walk-in closet with custom shelving. The private en-suite bathroom offers double sinks with quartz tops, a spacious walk-in shower with floor-to-ceiling tiling, dual shower heads, and an oversized glass shower door. The split floorplan includes two additional generous bedrooms, complemented by a full guest bath in the hallway. The lavish laundry/mudroom is equipped with luxury tile, cabinetry, quartz countertops, a storage closet, and top-of-the-line washer and dryer. Step onto the back patio for a private retreat. The exterior showcases a tile roof, striking landscaping, a paver driveway, and golf course-specific protective window screens. Explore more at www.thesodogroup.com.
- Type:
- Single Family
- Sq.Ft.:
- 1,599
- Status:
- Active
- Beds:
- 3
- Lot size:
- 0.22 Acres
- Year built:
- 2023
- Baths:
- 2.00
- MLS#:
- O6102981
- Subdivision:
- Juliette Falls
ADDITIONAL INFORMATION
Under Construction. Up to $10,000 in Builder Flex Cash! Experience the allure of Juliette Falls Golf Course Community, renowned for its Par 72 championship golf course. Beyond the gates, discover a realm of luxury homes and meticulously maintained grounds. Nestled alongside the 18th hole, this recently constructed residence boasts captivating views of cascading waterfalls. The home comprises 3 bedrooms, 2 full bathrooms, and a 3-car garage. Throughout the interior, contemporary design elements prevail, including floor-to-ceiling tile in the bathrooms, upscale finishes, cathedral ceilings, ample natural light, and refined molding. The kitchen is a masterpiece with its high-end 42"cabinetry, Quartz countertops, tile backsplash, Farm Sink, and Whirlpool stainless-steel appliances. The expansive island is adorned with meticulously chosen stone countertops. The master bedroom exudes comfort and features a walk-in closet with custom shelving. The private en-suite bathroom offers double sinks with quartz tops, a spacious walk-in shower with floor-to-ceiling tiling, dual shower heads, and an oversized glass shower door. The split floorplan includes two additional generous bedrooms, complemented by a full guest bath in the hallway. The lavish laundry/mudroom is equipped with luxury tile, cabinetry, quartz countertops, a storage closet, and top-of-the-line washer and dryer. Step onto the back patio for a private retreat. The exterior showcases a tile roof, striking landscaping, a paver driveway, and golf course-specific protective window screens. Explore more at www.thesodogroup.com.
- Type:
- Other
- Sq.Ft.:
- 1,648
- Status:
- Active
- Beds:
- 4
- Year built:
- 2023
- Baths:
- 2.00
- MLS#:
- O6099870
- Subdivision:
- Rolling Ranch Estate
ADDITIONAL INFORMATION
Under Construction. One or more photo(s) has been virtually staged. Welcome to your brand-new Luxury dream home! This stunning 4 bedroom, 2 bathroom property boasts superior quality finishes and top-of-the-line appliances throughout. From the moment you step inside, you'll be wowed by the open floor plan, 9’4” Ceilings and quality craftsmanship that is evident in every detail. The heart of the home is the beautiful gourmet kitchen, complete with brand-new stainless-steel SAMSUNG appliances and Whirlpool Washer and dryer, sleek modern cabinetry, and an oversized center island with plenty of seating. The spacious living and dining areas are perfect for entertaining, with large windows that flood the space with natural light. The main bedroom suite is your private sanctuary, featuring a beautifully designed tile stand-up shower, double sinks, and modern finishes. The additional bedrooms are generously sized, perfect for family members or guests. Outside, you'll find a lovely patio area where you can enjoy a morning coffee or an evening drink. This home also features a two-car garage, providing ample space for your vehicles and storage needs. This home is just minutes away from schools, shopping, dining, and entertainment options. Don't miss your chance to make this stunning property your forever home! Do not miss out on this opportunity!!
- Type:
- Single Family
- Sq.Ft.:
- 1,630
- Status:
- Active
- Beds:
- 4
- Lot size:
- 0.22 Acres
- Year built:
- 2023
- Baths:
- 2.00
- MLS#:
- O6099856
- Subdivision:
- Rolling Ranch Estate
ADDITIONAL INFORMATION
Under Construction. BUILDER IS OFFERING $12K TOWARDS CLOSING COSTS. One or more photo(s) has been virtually staged. Welcome to your brand-new Luxury dream home! This stunning 4 bedroom, 2 bathroom property boasts superior quality finishes and top-of-the-line appliances throughout. From the moment you step inside, you'll be wowed by the open floor plan, 9’4” Ceilings and quality craftsmanship that is evident in every detail. The heart of the home is the beautiful gourmet kitchen, complete with brand-new stainless-steel SAMSUNG appliances and Whirlpool Washer and dryer, sleek modern cabinetry, and an oversized center island with plenty of seating. The spacious living and dining areas are perfect for entertaining, with large windows that flood the space with natural light. The main bedroom suite is your private sanctuary, featuring a beautifully designed tile stand-up shower, double sinks, and modern finishes. The additional bedrooms are generously sized, perfect for family members or guests. Outside, you'll find a lovely patio area where you can enjoy a morning coffee or an evening drink. This home also features a two-car garage, providing ample space for your vehicles and storage needs. This home is just minutes away from schools, shopping, dining, and entertainment options. Don't miss your chance to make this stunning property your forever home! Do not miss out on this opportunity!!
- Type:
- Single Family
- Sq.Ft.:
- 1,630
- Status:
- Active
- Beds:
- 4
- Lot size:
- 0.22 Acres
- Year built:
- 2023
- Baths:
- 2.00
- MLS#:
- O6099837
- Subdivision:
- Rolling Ranch Estate
ADDITIONAL INFORMATION
Under Construction. BUILDER IS OFFERING $12K TOWARDS CLOSING COSTS. One or more photo(s) has been virtually staged. Welcome to your brand-new Luxury dream home! This stunning 4 bedroom, 2 bathroom property boasts superior quality finishes and top-of-the-line appliances throughout. From the moment you step inside, you'll be wowed by the open floor plan, 9’4” Ceilings and quality craftsmanship that is evident in every detail. The heart of the home is the beautiful gourmet kitchen, complete with brand-new stainless-steel SAMSUNG appliances and Whirlpool Washer and dryer, sleek modern cabinetry, and an oversized center island with plenty of seating. The spacious living and dining areas are perfect for entertaining, with large windows that flood the space with natural light. The main bedroom suite is your private sanctuary, featuring a beautifully designed tile stand-up shower, double sinks, and modern finishes. The additional bedrooms are generously sized, perfect for family members or guests. Outside, you'll find a lovely patio area where you can enjoy a morning coffee or an evening drink. This home also features a two-car garage, providing ample space for your vehicles and storage needs. This home is just minutes away from schools, shopping, dining, and entertainment options. Don't miss your chance to make this stunning property your forever home! Do not miss out on this opportunity!!
- Type:
- Single Family
- Sq.Ft.:
- 1,400
- Status:
- Active
- Beds:
- 3
- Lot size:
- 0.23 Acres
- Year built:
- 2023
- Baths:
- 2.00
- MLS#:
- OM654939
- Subdivision:
- Rolling Ranch Estates
ADDITIONAL INFORMATION
COMPLETED - New Construction! 3/2/2 1400 sq. ft. Living. Curb appeal with cedar shake siding and stone column accents, home features granite counter tops throughout entire home, LVP flooring throughout entire home, open kitchen, wood cabinets w/crown molding, appliances include refrigerator, smooth-top range, dishwasher and built-in microwave, recessed can lighting, open to living area with island bar, pantry, cathedral ceilings, split bedroom plan, master suite with tray ceiling and walk-in closet, master bath features double sink vanity and shower w/tile walls, inside laundry, ceiling fan in each room, covered entry, covered back patio, architectural shingles, garage door opener, exterior security lights, garage entry lights, 4 hose bibs and so much more. Includes 1 year builder warranty and 10-year structural warranty!
$2,999,900
19355 SW 25th Place Dunnellon, FL 34431
- Type:
- Farm
- Sq.Ft.:
- 3,713
- Status:
- Active
- Beds:
- 4
- Lot size:
- 159.25 Acres
- Year built:
- 2004
- Baths:
- 3.00
- MLS#:
- OM653803
- Subdivision:
- Farm Non/sub
ADDITIONAL INFORMATION
Views like none other! At 159.25 acres, the opportunities are seemingly endless for this beautiful farm! Situated perfectly at top of a hill, the views from the residence are breathtaking with most of the farm being visible from the front and back porches. The property is perimeter fenced and cross fenced in several areas however the majority of the property is a blank canvas providing the buyer with the options to create their dream farm set up with plenty of space to add a track, barns, multiple paddocks and riding ring. The home is complete with four bedrooms and three baths, including a spacious primary, a large den/bonus room great for entertaining as well as an open floor plan. A large pole barn with electric and an enclosed workshop rounds out this beautiful and rare farm.
- Type:
- Single Family
- Sq.Ft.:
- 1,467
- Status:
- Active
- Beds:
- 4
- Lot size:
- 0.23 Acres
- Year built:
- 2023
- Baths:
- 2.00
- MLS#:
- OM652608
- Subdivision:
- Rolling Ranch Estates
ADDITIONAL INFORMATION
COMPLETE - New Construction 4/2/2 1467 sq. ft. Living area /2094 sq. ft. Total under roof, features LR, DR, Large Kitchen w/upgraded cabinets W/crown molding open to Living area w/Breakfast Bar, Granite counter tops, Pantry, Stainless Steel appliances, Range, Refrigerator, Dishwasher and Microwave, Cathedral Ceilings, Split Bedroom Plan, Large Master suite w/tray ceiling, TWO MASTER CLOSETS and walk-in master shower w/tile walls, walk-in closet, inside laundry, front porch under roof, REAR PORCH W PAN-ROOF, LVP (LUXURY VINYL PLANK) FLOORING THROUGH-OUT and much more. Includes 1 year builder warranty and 10-year structural warranty!
- Type:
- Single Family
- Sq.Ft.:
- 2,252
- Status:
- Active
- Beds:
- 3
- Lot size:
- 0.85 Acres
- Year built:
- 1968
- Baths:
- 3.00
- MLS#:
- OM648864
- Subdivision:
- Rainbow River - Coves-inlets (8072)
ADDITIONAL INFORMATION
The home at 19938 Burkitt Rd is located in the highly desirable Blue Cove neighborhood, which is known for its peaceful and serene atmosphere. This charming home boasts a spacious and open floor plan with plenty of natural light, making it ideal for entertaining guests or relaxing after a long day. Inside, you'll find modern updates throughout, including a renovated kitchen with stainless steel appliances and granite countertops. The home features 3 bedrooms and 2 bathrooms, offering plenty of space for a growing family or those who love to entertain. Outside, the beautifully landscaped yard is perfect for enjoying the Florida sunshine, and the covered lanai provides the perfect place to relax and unwind. Whether you're hosting a BBQ or simply enjoying a cup of coffee in the morning, this home offers the perfect combination of indoor and outdoor living. Overall, the Blue Cove neighborhood is a great place to call home, with its friendly neighbors, excellent schools, and convenient location. Don't miss out on this wonderful opportunity to own a beautiful home in one of Dunellon's most sought-after neighborhoods!
- Type:
- Other
- Sq.Ft.:
- 924
- Status:
- Active
- Beds:
- 3
- Lot size:
- 0.23 Acres
- Year built:
- 2000
- Baths:
- 2.00
- MLS#:
- 816753
ADDITIONAL INFORMATION
Face it; this home on 105th Place is one you don't want to miss. Sitting on approximately 0.23 acres of beautiful Florida scenery with very few neighbors is this three bedroom, two bath, single wide mobile home with just over 900 square feet of living space. This clean and inviting home boasts carpet and luxury vinyl flooring, fresh paint, updated bathrooms, and so much more. Located in the city of Dunnellon only minutes from all the local shopping, but still giving you enough space to stretch out and enjoy the peace. Race on over and make this house your home; inquire today.
$3,750,000
18899 SW 77TH Place Road Dunnellon, FL 34432
- Type:
- Other
- Sq.Ft.:
- 3,575
- Status:
- Active
- Beds:
- 3
- Lot size:
- 190 Acres
- Year built:
- 2021
- Baths:
- 3.00
- MLS#:
- OM639943
- Subdivision:
- Ag Nonsub
ADDITIONAL INFORMATION
Located on scenic Highway 40 in Dunnellon, outside of Ocala, this 190+ acre property offers potential for those looking to take advantage of this property's coveted location and natural setting. At the middle of the acreage rests the property's residence, with a stunning 3-bedroom, 2.5-bath ranch-style home. A large, covered porch at the front of the home provides a stunning and welcoming entrance. Stepping inside, the tasteful interiors of the home feature an open floor plan with high 12' ceilings, crown molding, and ceramic wood-look tile throughout. The main living area is generously spacious, with built-in bookshelves and a floor-to-ceiling brick wood-burning fireplace. Directly overlooking the living area is the gourmet kitchen that comes with custom wood glass-front cabinets with lighting, ample counter space, stainless steel appliances, stainless steel vent hood, center island, and breakfast bar with brick accents that match the fireplace. All bedrooms are spacious and bright, but the master suite is a true oasis with a walk-in closet and a private en-suite with glass-door shower, garden tub, and dual vanities. The home also includes a well-situated private home office and additional game room with unlimited potential that has doors that lead to the back patio. To round off the home's many features there is a large indoor laundry room and additional hallway cabinetry for storage. A set of French doors located in the main living area leads out onto the stunning covered patio which showcases matching ceramic tile flooring, wood-paneled ceilings, ceiling fans, and an inviting wood-burning fireplace. This space has plenty of potential for future inclusions, as it also has been plumbed and wired for an outdoor kitchen. The property features over 3,000 ft. of road frontage along Highway 40, with roughly 29-acres cleared along the highway. Customize this property into your legacy family farm. This Florida landscape has ample deer, turkey and other wildlife and is a Certified Quail plantation. There is also a large equipment barn on property with ample space for toys, tractors and more. Just 3/4 of a mile from the headspring of the Rainbow River State Park, this property is a jewel just 10 miles from the renowned World Equestrian Center in Ocala. If you're looking for your slice of Central Florida countryside with ample opportunity for further customization and development, this is a great investment to consider.
- Type:
- Single Family
- Sq.Ft.:
- 1,376
- Status:
- Active
- Beds:
- 2
- Lot size:
- 0.99 Acres
- Year built:
- 1986
- Baths:
- 2.00
- MLS#:
- 276768
- Subdivision:
- Out Of County
ADDITIONAL INFORMATION
Located in rainbow Lakes Estates Subdivision This dingle-family home sits on .99-acre lot with side & rear lawn fenced w/gated both sides of home & beautiful oak trees. Freshly painted open split floor plant, 2 bedrooms, 2 full baths, living room, family room, rear screened porch, & has lots of storage throughout the home. Oversize one car garage has utility area, washer & dryer hookup, and room for additional storage. Electrical panel replaced 2005, new 2-ton HVAC unit 2010, new roof 2013. This home has been well maintained. There is tile in guest bath, vinyl in master bath & kitchen, seller have removed all old carpet to allow the new owner to install the flooring of their choice after closing (not furnished by seller). Has submergible well rear right side of yard. 2,118 Sq Ft Total Structure Area 1,376 Sq Ft Total Interior Livable Area. Rear yard has 1 useable shed along w/2 other sheds which needs roof repair due to fall tree. SOLD AS IS. Allow 3 days to accept offer for Estate.
- Type:
- Single Family
- Sq.Ft.:
- 2,230
- Status:
- Active
- Beds:
- 3
- Lot size:
- 0.49 Acres
- Year built:
- 1961
- Baths:
- 3.00
- MLS#:
- OM630117
- Subdivision:
- Rainbow River Acres
ADDITIONAL INFORMATION
Wow, the riverfront home in Dunnellon, Florida is absolutely amazing! The combination of a beautiful location on the Rainbow River and the various amenities provided makes it a truly desirable property. Plus the property has been steadily rented as a short term vacation rental that is income producing. Having three bedrooms and two bathrooms, the house offers plenty of space for comfortable living. The fact that it comes fully furnished is an added convenience, saving you the hassle of furnishing it yourself. The large yard and sunroom provide excellent opportunities for outdoor activities and relaxation, allowing you to enjoy the Florida weather and scenery. One of the standout features of this property is its private dock, which makes it convenient for boat owners to access the river easily. This is perfect for water enthusiasts who enjoy boating, fishing, or simply exploring the river. Additionally, the availability of kayaks provides another great way to enjoy the water and soak in the natural beauty of the surroundings. The location of the home offers a well-rounded lifestyle. With nearby restaurants, you can indulge in delicious dining experiences without having to travel far. For those who enjoy golfing, there are likely golf courses in the area that you can visit. If you're a birding enthusiast, the proximity to the river and natural surroundings could offer opportunities for birdwatching and appreciating wildlife. Last but not least, being able to witness the breathtaking sunrises and sunsets from the comfort of your own home is truly a special treat. Living in such a picturesque location allows you to connect with nature and enjoy the serene beauty of Florida's landscapes. Overall, this riverfront home in Dunnellon, Florida seems like a fantastic opportunity to embrace a fulfilling and enjoyable lifestyle surrounded by nature, water activities, and the comforts of a fully furnished home. *Please view the video tour 2* You won't be disappointed! Possible Owner Financing. 3Dtour: https://my.matterport.com/show/?m=yCxg3APXEge
- Type:
- Single Family
- Sq.Ft.:
- 2,360
- Status:
- Active
- Beds:
- 3
- Lot size:
- 0.34 Acres
- Year built:
- 2006
- Baths:
- 2.00
- MLS#:
- 221073279
- Subdivision:
- Not Applicable
ADDITIONAL INFORMATION
H3702 - Custom Expanded Greystone III in Rainbow Springs/Grand Park offers over 2360 sq. ft. Original owner & upgraded throughout. Granite kitchen counters, tile on diagonal on all living areas including 3rd bedroom/den. Vaulted ceiling w/fans, stainless steel appliances, wood kitchen cabinets, Corian integral sinks & counters in both bathrooms. Master bath has walk-in shower, dressing table, tub, 2 walk-in closets. Fully finished/painted 3 car garage w/laundry tub & pull-down stairs w/finished room & light. 20x12 Trex deck overlooks private corner lot w/trees, flowering shrubs & no neighbors on 3 sides. Morning room off living area has large windows & separate dining & extra entertaining space. Home is pre wired for security system. Well is used for irrigation & keeps water bills low. Prestigious Grand Park is close to clubhouse, private, crystal clear Rainbow River access, community pool, tennis, fitness, private walking trails & putting greens. Nature & quiet community abounds in the desirable lifestyle. 15 minutes to the new World Equestrian Center w/restaurants, concerts, horse shows, dog shows, luxury hotel & shopping.
| All listing information is deemed reliable but not guaranteed and should be independently verified through personal inspection by appropriate professionals. Listings displayed on this website may be subject to prior sale or removal from sale; availability of any listing should always be independently verified. Listing information is provided for consumer personal, non-commercial use, solely to identify potential properties for potential purchase; all other use is strictly prohibited and may violate relevant federal and state law. Copyright 2024, My Florida Regional MLS DBA Stellar MLS. |
Andrea Conner, License #BK3437731, Xome Inc., License #1043756, AndreaD.Conner@Xome.com, 844-400-9663, 750 State Highway 121 Bypass, Suite 100, Lewisville, TX 75067

The data on this web site comes in part from the REALTORS® Association of Citrus County, Inc.. The listings presented on behalf of the REALTORS® Association of Citrus County, Inc. may come from many different brokers but are not necessarily all listings of the REALTORS® Association of Citrus County, Inc. are visible on this site. The information being provided is for consumers’ personal, non-commercial use and may not be used for any purpose other than to identify prospective properties consumers may be interested in purchasing or selling. Information is believed to be reliable, but not guaranteed. Copyright © 2024 Realtors Association of Citrus County, Inc. All rights reserved.
Andrea Conner, License #BK3437731, Xome Inc., License #1043756, AndreaD.Conner@Xome.com, 844-400-9663, 750 State Highway 121 Bypass, Suite 100, Lewisville, TX 75067

The data relating to real estate for sale on this web site comes in part from the IDX Program of the Flagler County Association of REALTORS®. IDX information is provided exclusively for consumers' personal, non-commercial use and may not be used for any purpose other than to identify prospective properties consumers may be interested in purchasing. Copyright ©2024 Flagler County Association of REALTORS®. All rights reserved.
 |
The data relating to real estate for sale on this Website come in part from the Broker Reciprocity Program (BR Program) of M.L.S. of Naples, Inc. Properties listed with brokerage firms other than this broker are marked with the BR Program Icon or the BR House Icon and detailed information about them includes the name of the Listing Brokers. The properties displayed may not be all the properties available through the BR Program. The accuracy of this information is not warranted or guaranteed. This information should be independently verified if any person intends to engage in a transaction in reliance upon it. Some properties that appear for sale on this website may no longer be available. |
Dunnellon Real Estate
The median home value in Dunnellon, FL is $155,300. This is higher than the county median home value of $149,200. The national median home value is $219,700. The average price of homes sold in Dunnellon, FL is $155,300. Approximately 54.85% of Dunnellon homes are owned, compared to 25.32% rented, while 19.84% are vacant. Dunnellon real estate listings include condos, townhomes, and single family homes for sale. Commercial properties are also available. If you see a property you’re interested in, contact a Dunnellon real estate agent to arrange a tour today!
Dunnellon, Florida has a population of 2,092. Dunnellon is less family-centric than the surrounding county with 11.66% of the households containing married families with children. The county average for households married with children is 19%.
The median household income in Dunnellon, Florida is $31,875. The median household income for the surrounding county is $41,964 compared to the national median of $57,652. The median age of people living in Dunnellon is 55.4 years.
Dunnellon Weather
The average high temperature in July is 92.7 degrees, with an average low temperature in January of 43.6 degrees. The average rainfall is approximately 52.1 inches per year, with 0 inches of snow per year.
