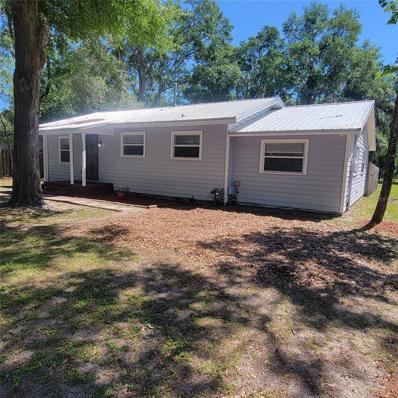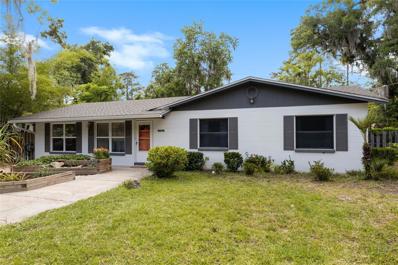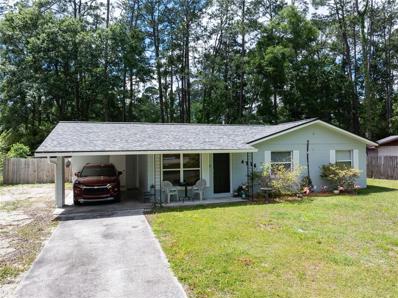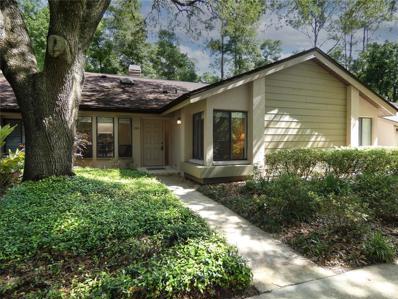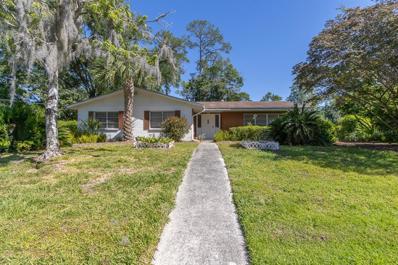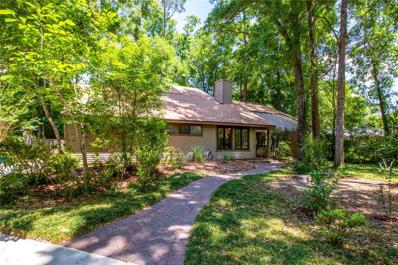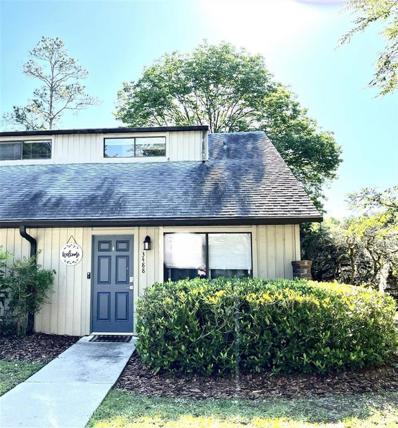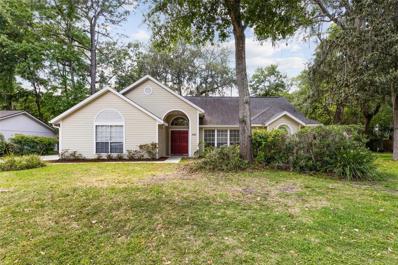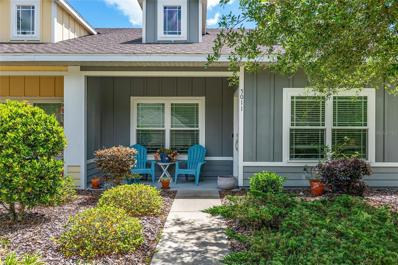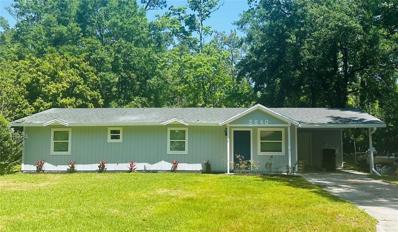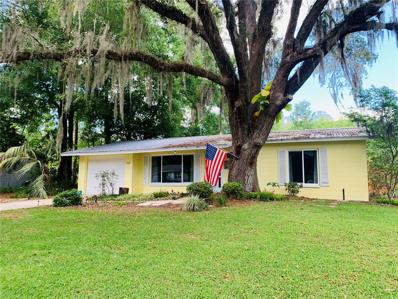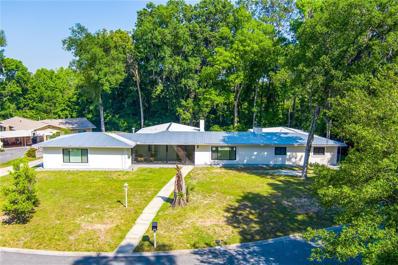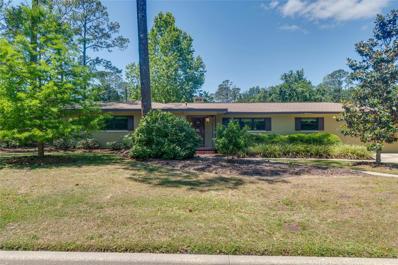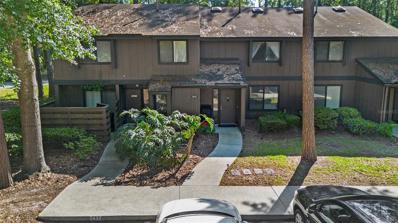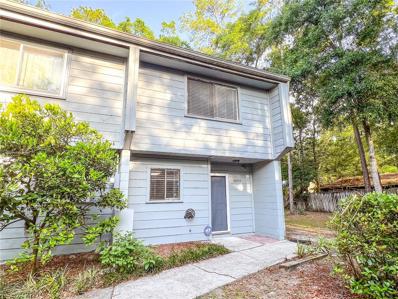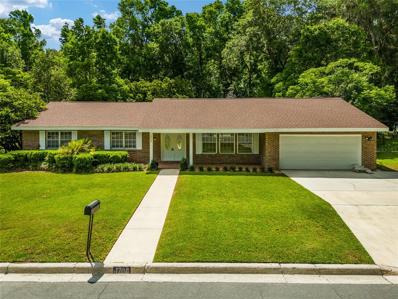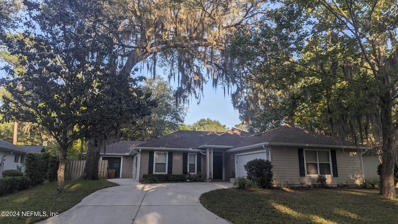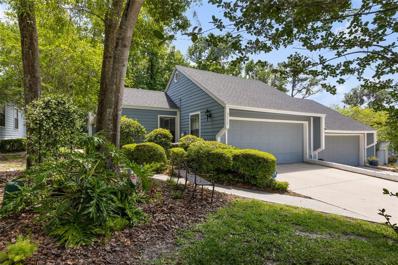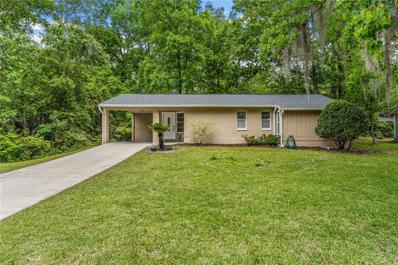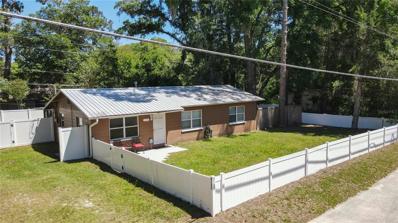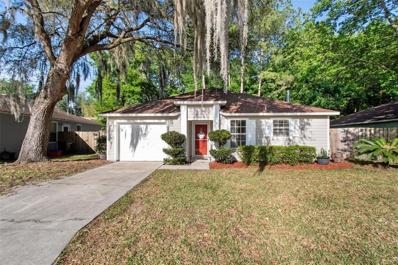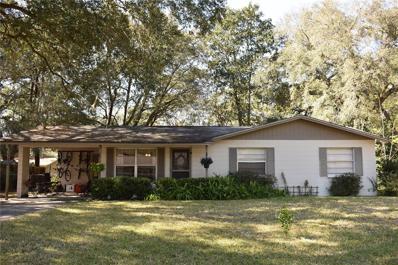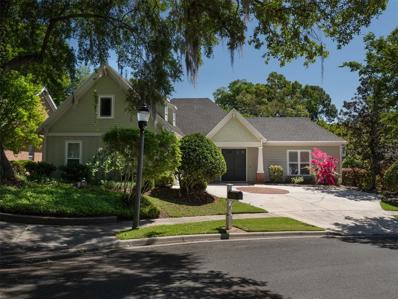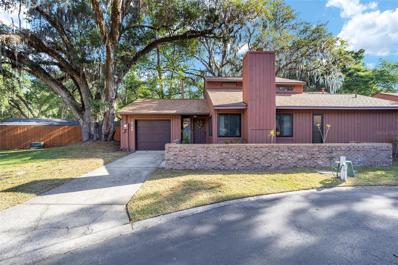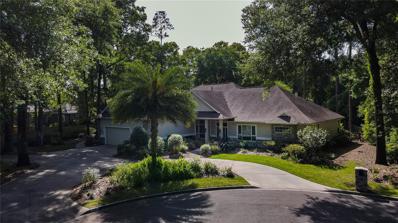Gainesville FL Homes for Sale
- Type:
- Single Family
- Sq.Ft.:
- 1,140
- Status:
- NEW LISTING
- Beds:
- 2
- Lot size:
- 0.41 Acres
- Year built:
- 1955
- Baths:
- 1.00
- MLS#:
- GC521269
- Subdivision:
- N/a
ADDITIONAL INFORMATION
This is a cute and special home that sit on almost a half acre (.41) The home features 3 bedrooms and 1 bathroom, real wood and ceramic flooring. The gallery kitchen with dishwasher, wash/ dryer closet is located outside the master bedroom. The backyard is fenced with and entertain patio uncovered. The home is sitting across the city Green Tree park and walking distance the Girl's Place Center and the Kiwanis Park. The home sqft is only 1185, but the yard is huge and potential for growth unlimited. "HOME SWEET"
- Type:
- Single Family
- Sq.Ft.:
- 1,517
- Status:
- NEW LISTING
- Beds:
- 3
- Lot size:
- 0.32 Acres
- Year built:
- 1972
- Baths:
- 2.00
- MLS#:
- GC521468
- Subdivision:
- Northwood
ADDITIONAL INFORMATION
Finally, a beautifully maintained AND updated, move in ready home that also has a great location! Perfectly located in NW Gainesville and minutes from parks, trails and all things outdoors. You will be less than 7 miles from the University of Florida, UF Health - Shands Hospital, the VA Hospital, and about than 5 miles to Santa Fe College & I-75. There is so much to love about this home, from the raised beds to the spacious backyard! Tile and wood laminate throughout make for easy living as you cozy up in the living room near the fireplace or unwind on the screened in patio. Don’t forget about the bonus room which could be your office or playroom! The roof and AC were replaced about 4 years ago, the water heater is brand new and windows have been updated, all you will need to do is unpack! With so much of what you have been looking for and at this price, why wait, schedule a visit today!
- Type:
- Single Family
- Sq.Ft.:
- 1,458
- Status:
- NEW LISTING
- Beds:
- 3
- Lot size:
- 0.24 Acres
- Year built:
- 1971
- Baths:
- 2.00
- MLS#:
- GC521521
- Subdivision:
- Northwood
ADDITIONAL INFORMATION
Nestled in the NW area of Gainesville, this charming 3-bedroom, 2-bathroom home invites you to embrace comfort and convenience. Crafted from sturdy concrete block, with a brand-new roof and freshly painted exterior, this residence offers both durability and style. Step inside to discover the comfort this home offers with a living room, study / den, dining room and a kitchen with granite countertops and updated hardwood kitchen cabinetry. Outside, a screened back porch beckons you to relax amidst the tranquility of the fenced backyard, it is perfect for entertaining or quiet evenings at home. With a spacious shed for storage and organization, as well as a convenient carport and laundry room, this home effortlessly combines practicality with charm. Located just moments from shopping, dining, parks, and reputable schools, this NW Gainesville gem presents an ideal blend of comfort and convenience. Schedule your showing today and make this delightful home your own!
- Type:
- Single Family
- Sq.Ft.:
- 1,245
- Status:
- NEW LISTING
- Beds:
- 2
- Lot size:
- 0.04 Acres
- Year built:
- 1987
- Baths:
- 2.00
- MLS#:
- GC521477
- Subdivision:
- Wood Creek Village
ADDITIONAL INFORMATION
Wood Creek Village 2 Bedroom, 2 Bath FLAT. Features include a large great room with vaulted ceiling and fireplace that opens to the screened lanai via a triple-slider glass door. Relax and soak-in the peace and quiet with a private, serene view of woods and pond with fountain. Spacious master suite with walk-in shower and large walk-in closet. Kitchen with breakfast nook and breakfast bar opens to the great room. Luxury vinyl plank flooring throughout – no carpet! This immaculate, bright, open and beautiful turn-key unit come fully equipped and fully furnished! All appliances and most furnishings stay for the new owner! This could be the easiest move you’ve ever made! Wood Creek Village has its own, private community pool with cabana. Conveniently located, this neighborhood is an oak tree shaded oasis tucked away in the heart of Gainesville’s bustling Millhopper shopping area. Imagine taking a pleasant stroll or bike ride to Fresh Market grocery, Upper Crust bakery, Flying Biscuit café, Publix, Gainesville Community Playhouse and so much more! And, the University of Florida, Museum of Natural History, Harn Museum of Art, Butterfly Rainforest, Center for Performing Arts and UF sports venues are less than three miles away! Come discover our North Central Florida, Alachua County lifestyle. With wonderfully pleasant spring and fall weather, a short chilly season and long summers it’s perfect for activities and outdoor recreation year-round. We are located just an hour south of the Florida / Georgia line. Two hours will get you to beautiful east coast beaches, Disney World, Daytona or Gulf Coast fishing. It’s about 3 hours to Cape Kennedy Space Center. Financing Alert: Wood Creek Village is NOT a condominium association and that means many financing options are available including low down payment conventional, FHA and VA.
- Type:
- Single Family
- Sq.Ft.:
- 1,984
- Status:
- NEW LISTING
- Beds:
- 4
- Lot size:
- 0.36 Acres
- Year built:
- 1966
- Baths:
- 2.00
- MLS#:
- GC521401
- Subdivision:
- Suburban Heights
ADDITIONAL INFORMATION
4 bed, 2 bath home PLUS large sunroom PLUS flex spaces in the garage (not incl in square footage). If you've been looking for a home with several large living areas, a huge kitchen, and an oversized lot in a great neighborhood, look no further. This home situated in the highly coveted Suburban Heights neighborhood will not last long. A few neat features include: The large enclosed porch, once a dance floor, makes for the perfect sunroom. Enjoy complete privacy from neighbors while still enjoying the view of the lush greenery outside. Two car garage is also unique. One bay is a regular garage that easily fits your car. The other bay has been converted into 3 separate spaces- the first would make a great office/workshop with a sink. The second, a Home/gym or office. The third is a storage area w shelves for tools and/or other storage. They certainly don't make them like this anymore. Durable and waterproof, this solid block home, boast vinyl flooring throughout most of the living areas. A couple of the bedrooms have carpet (with terrazo underneath!). Although the kitchen could use some updating, this one-owner home has been completely repiped. Electrical updated. Newer Trane AC. You can even have a new roof put on before closing with a full price offer. Great neighborhood for walks in the evening, greeting neighbors. Just minutes away from Fresh Market, Upper Crust, Thronebrook Village, Citron restaurant, and so much more. Only 6 to 9 minutes from UF, Santa Fe College, and HCA North FL Hospital. Less than 15 minutes drive to UF/Health Shands and the VA Hospital.
- Type:
- Single Family
- Sq.Ft.:
- 1,830
- Status:
- NEW LISTING
- Beds:
- 3
- Lot size:
- 0.35 Acres
- Year built:
- 1979
- Baths:
- 2.00
- MLS#:
- GC521426
- Subdivision:
- Ridgewood Park
ADDITIONAL INFORMATION
Nestled on over 1/3acre, this 3/2+loft+Florida room is everything you’ve been searching for! With no HOA and a lush, manicured mini-forest surrounding you, you truly feel as though you’re escaping to your own oasis while still 5 minutes to University of Florida and walking distance to Loblolly Woods Trail and Westside Park. Upon entry, you’re welcomed with soaring vaulted ceilings with massive windows overlooking the backyard, custom brick accents, and a wood burning fireplace with built ins. The 315SqFt Florida room (not included in SqFt) brings nature indoors with 180degree views of the fully fenced backyard, and offers a newer HVAC mini-split (2021) to keep you cool. The renovated kitchen offers wood cabinetry, granite countertops and stainless appliances with an induction stove, while the cozy upstairs loft boasts abundant natural light - creating the perfect office space away from the rest of the home. Recent updates include a newer roof (2020), newer vinyl plank (2021), all newer double paned windows throughout, and MORE! Coupling modern convenience and tranquil living while still in the center of town, this rare home truly has it all. Call today to schedule your showing!
- Type:
- Townhouse
- Sq.Ft.:
- 1,100
- Status:
- NEW LISTING
- Beds:
- 2
- Lot size:
- 0.01 Acres
- Year built:
- 1985
- Baths:
- 2.00
- MLS#:
- T3521770
- Subdivision:
- N/a
ADDITIONAL INFORMATION
Conveniently located 2 bedroom / 2 bathroom completely remodeled end-unit townhouse in Las Pampas. This is a very well maintained townhouse community with a community pool, clubhouse and fenced dog park. Kitchen and bathrooms have quartz countertops and wood soft close cabinets. The kitchen has been updated with new cabinets and stainless steel appliances. Flooring is newly updated with luxury vinyl in the living areas and bedrooms. The bathrooms have custom tile. The back porch with direct access to the pool is screened. Seller will replace the screening with an acceptable offer. Both bedrooms have walk in closets. This is a desirable end unit with natural light. Extra storage in the entry closet and under the stairs. AC was replaced in 2022. HOA maintains the exterior. Convenient to UF, Santa Fe College and downtown. Seller is a FL licensed Real Estate Broker.
- Type:
- Single Family
- Sq.Ft.:
- 2,218
- Status:
- NEW LISTING
- Beds:
- 4
- Lot size:
- 0.26 Acres
- Year built:
- 1993
- Baths:
- 2.00
- MLS#:
- GC521403
- Subdivision:
- Sable Chase
ADDITIONAL INFORMATION
Beautiful home in the highly sought after neighborhood of Sable Chase. With granite countertops, new flooring in all 4 bedrooms, a fully updated master bathroom and full home Generac generator, this home is the full package. Tons of windows provide a sunshine filled home throughout the day. Featuring a large lot of over a quarter acre and located on a cul-de-sac, you can enjoy a quiet and private lifestyle. Step in to find a split floor plan with a large living room and centralized kitchen. Enjoy your morning coffee in the attached sun room with access from the dining room, kitchen, or master bedroom. This home boasts a two car garage and a new HVAC system installed in 2019. Situated off of NW 34th and NW 39th, this home is convenient to I75, Shands and UF. Don't miss out on this rare opportunity to own a Sable Chase home!
- Type:
- Single Family
- Sq.Ft.:
- 1,139
- Status:
- NEW LISTING
- Beds:
- 2
- Lot size:
- 0.05 Acres
- Year built:
- 2017
- Baths:
- 2.00
- MLS#:
- GC521376
- Subdivision:
- Sorrento
ADDITIONAL INFORMATION
Gently lived in 2 bedroom, 2 bath attached single family unit in Sorrento offers ease of living and fabulous amenities. An abundance of lovely landscaping and a welcoming front porch lead the way to this spacious split bedroom home with open floor plan that features luxury vinyl plank flooring in living areas, crown molding and rarely seen in attached units, a large 2 Car Garage. The Great Room features a tray ceiling and plenty of room for seating and opens to the Dining area. The Kitchen features wood cabinets, quartz counters, all stainless appliances, and a convenient planning desk. An expansive breakfast bar adds additional counter seating. The Owner's Suite has a large walk in closet, also features crown molding and a tray ceiling, and the en-suite Owner's Bath is spacious with a large walk in shower. The Guest Bedroom towards the front of the unit has a convenient hall tub bath. This move in ready home includes an indoor laundry with washer and dryer. A tankless hot water heater adds to the energy efficiency while the HOA maintains the exterior including roof, landscaping and exterior insurance. Sorrento amenities are hard to beat with clubhouse, fitness center, pool, tennis, basketball and playground. This affordable home offers a location that can't be beat with a quick drive to Shands, UF, shopping, and restaurants.
- Type:
- Single Family
- Sq.Ft.:
- 1,353
- Status:
- NEW LISTING
- Beds:
- 4
- Lot size:
- 0.4 Acres
- Year built:
- 1976
- Baths:
- 2.00
- MLS#:
- GC521016
- Subdivision:
- Springtree
ADDITIONAL INFORMATION
This recently renovated three-bedroom, two-bathroom house has a spacious great room and dining area, perfect for entertaining guests or enjoying family dinners. With an allowance for interior paint and flooring, you have the opportunity to customize your living space to your taste. Outside, the exterior has been freshly painted, new low e windows and a new roof ensures years of worry-free living. Situated in a prime location, you're just a short distance from shopping, the University of Florida, downtown, hospitals, and more. Don't miss out on this fantastic opportunity to call Gainesville home. Schedule a viewing today!
- Type:
- Single Family
- Sq.Ft.:
- 1,425
- Status:
- NEW LISTING
- Beds:
- 2
- Lot size:
- 0.28 Acres
- Year built:
- 1969
- Baths:
- 2.00
- MLS#:
- GC521385
- Subdivision:
- Northwood South
ADDITIONAL INFORMATION
This updated two-bedroom, two-bath POOL home is a must-see! Featuring a kitchen with corian countertops, stainless steel appliances, and new cabinets, this home is perfect for anyone who loves to cook and entertain. The bathrooms have also been updated, with one boasting a walk-in shower and the other a bathtub. With no carpet in sight. You'll appreciate the new vinyl plank flooring, which is waterproof and makes entertaining around a pool easy. The large family room in the back of the house opens up to the pool area through sliding glass doors, making it the perfect space for gathering with family and friends. The fully fenced backyard features an in-ground pool and several fruit trees, including lemon, blueberry, banana, and fig. The house also includes a one-car garage for your convenience. With updates like a new metal roof in 2010, new windows & kitchen in 2015, water heater, AC & replumbed in 2018, and updated bathrooms in 2020, you don't want to miss the chance to make this house your new home! ***The pool does need a new liner, which the sellers are willing to pay for at closing.
- Type:
- Single Family
- Sq.Ft.:
- 2,823
- Status:
- NEW LISTING
- Beds:
- 4
- Lot size:
- 0.61 Acres
- Year built:
- 1963
- Baths:
- 3.00
- MLS#:
- GC521446
- Subdivision:
- Snow Sub
ADDITIONAL INFORMATION
Step into this stunning residence located on a spacious, more than one-half acre lot in the sought-after neighborhood of Snow (University Park). Enjoy the convenience of being within a close proximity of the UF campus and shopping areas. Originally constructed in 1963, this home underwent a complete transformation in 2021-2022, with nearly every element remodeled. The expansive new open floor-plan boasts 4 bedrooms and 3 full baths. The generous primary bedroom features huge windows, a custom walk-in closet with custom shelving and en-suite bath with massive shower. The other three bedrooms offer beautiful custom built-in closets. The two guest baths offer spacious walk-in showers. Say goodbye to carpet as the house offers LVP flooring throughout. With a distinctive Glass Entry, Sunken Living Room, and a Designer Kitchen, this home is a true gem. Set on a large wooded lot, custom windows and sliders allow natural light to flood the space. The property also includes a spacious paver patio, fire pit, and ample room for outdoor gatherings. Upgrades to the house include NEW metal roof, stucco exterior, glass enclosed front entry (heated and cooled), recessed LED lighting, electrical panels with generator hookup, plumbing, reverse osmosis drinking water system, water heaters, HVAC (Trane heat-pump), custom double-pane windows, fencing and huge paver patio. Additionally, the house boasts TWO fireplaces offering two different sitting areas including a huge sunken central living room.
- Type:
- Single Family
- Sq.Ft.:
- 1,980
- Status:
- NEW LISTING
- Beds:
- 3
- Lot size:
- 0.35 Acres
- Year built:
- 1968
- Baths:
- 2.00
- MLS#:
- GC521497
- Subdivision:
- Forest Ridge
ADDITIONAL INFORMATION
Welcome to this remodeled 3 bed 2 bath home in Forest Ridge! This property features an open floorplan centered on an expansive living room with brick fireplace that flows smoothly right into the kitchen. The combined space is flooded with natural light thanks to the many windows and the french doors that open to the covered patio and fenced in back yard. During the home’s most recent remodel it was designed with for "aging in place", with a number of accessibility features that include widened hallways and doorways for wheelchair access, walk-in shower, and more. In the master you will find dual walk-in closets, and in the second bedroom you will see built-in floor to ceiling shelving. Insulated walls and ceilings combined with double-paned windows make the interior of the home very quiet. The optional HOA for the area is only $35 per year, and the home is located on a cul-de-sac street for privacy. Conveniently located under 10 minutes from UF and under 15 minutes from Shands, this home is just waiting for the perfect buyer. Call today to schedule a showing before it is gone!
- Type:
- Townhouse
- Sq.Ft.:
- 1,355
- Status:
- NEW LISTING
- Beds:
- 2
- Lot size:
- 0.03 Acres
- Year built:
- 1983
- Baths:
- 3.00
- MLS#:
- GC521384
- Subdivision:
- Town Homes At The Lakes
ADDITIONAL INFORMATION
Well maintained 2 bed, 2.5 bath townhome in The Lakes! 2 spacious master bedrooms upstairs, both with walk-in closets. Inside laundry, interior and exterior storage with newer washer and dryer included. Laminate flooring, tile in bathrooms and kitchen and carpet in the bedrooms. Don't let this beauty pass you by! Priced to sell quickly. Buyer and/or Realtor must verify room measurements.
- Type:
- Townhouse
- Sq.Ft.:
- 1,118
- Status:
- NEW LISTING
- Beds:
- 2
- Lot size:
- 0.02 Acres
- Year built:
- 1987
- Baths:
- 3.00
- MLS#:
- GC521292
- Subdivision:
- N/a
ADDITIONAL INFORMATION
New paint, new carpet AND a $2000 credit to the buyers closing cost, what more could you want?! This spacious 2 bedroom 2.5 bath townhome has been recently painted, carpets replaced and front bathroom flooring replaced. It features a spacious kitchen with breakfast bar that over looks a large great room that's perfect for entertaining. The great room opens up to a large private court yard. Upstairs you will find two well appointed bedrooms with en-suite bathrooms. Walking distance to Glen Springs and 15 minutes to UF.
- Type:
- Single Family
- Sq.Ft.:
- 2,032
- Status:
- NEW LISTING
- Beds:
- 3
- Lot size:
- 0.5 Acres
- Year built:
- 1973
- Baths:
- 2.00
- MLS#:
- GC521411
- Subdivision:
- Brywood
ADDITIONAL INFORMATION
Welcome to your dream home in the heart of the enchanting Brywood Fox Grove and the Meadows neighborhood! This recently remodeled 3 bedroom, 2 bathroom ranch offers 2032 square feet of finished living space. Step inside and be greeted by the easy-flowing open floor plan, ideal for entertaining loved ones. The spacious living room features a stunning wood-burning fireplace with intricate detailing and built-in storage, adding warmth and character. Your inner chef will delight in the fully-equipped kitchen, boasting stainless steel appliances, granite countertops, a farmhouse sink, pantry, and ample cabinet and counter space. Retreat to your primary bedroom, complete with a spacious walk-in closet and ensuite bathroom featuring a charming barn door, tile flooring, walk-in shower with rain shower head, and dual sink vanity. Outside, your private oasis awaits with a large patio perfect for outdoor dining and relaxation beside your in-ground pool. The firepit is the perfect place to hangout on cooler nights. Enjoy the serene ambiance of Possum Creek right next door, providing a tranquil backdrop to your everyday life. Don't miss the chance to call this beautiful property your home sweet home!
- Type:
- Single Family
- Sq.Ft.:
- 2,759
- Status:
- NEW LISTING
- Beds:
- 3
- Lot size:
- 0.18 Acres
- Year built:
- 1997
- Baths:
- 2.00
- MLS#:
- 2021175
- Subdivision:
- Capri Condo
ADDITIONAL INFORMATION
Beautiful single family home in a quiet cul-de-sac in the Capri neighborhood. Move in ready! HVAC replaced in 2023, roof replaced in 2015, LVP throughout home with no carpet anywhere, fully fenced backyard with a dog run, 2 car garage, security and irrigation systems. The large addition was professionally done in 2019 with a separate HVAC system. Large Florida room, family room, and home office. Capri is a NW Gainesville neighborhood with friendly neighbors, holiday parties, a beautiful clubhouse and pool.
- Type:
- Townhouse
- Sq.Ft.:
- 1,948
- Status:
- Active
- Beds:
- 3
- Lot size:
- 0.1 Acres
- Year built:
- 1995
- Baths:
- 2.00
- MLS#:
- GC521324
- Subdivision:
- Boardwalk
ADDITIONAL INFORMATION
Welcome to your dream home nestled just 2 miles away from the vibrant University of Florida campus! This spacious abode offers the perfect blend of comfort, convenience, and charm.As you step inside, you'll be greeted by an inviting ambiance and an open floor plan that effortlessly flows from room to room. With 3 generously sized bedrooms and 2 full bathrooms, there's plenty of space for family and guests to feel right at home.Prepare to be enchanted by the cozy wood fireplace, perfect for those chilly Florida evenings, and the vaulted ceilings that add a touch of elegance to the living space. The large kitchen is a chef's delight, boasting ample counter space, while the adjacent formal dining room sets the stage for memorable gatherings and dinner parties.Conveniently situated on a quiet cul-de-sac, this home offers peace and tranquility, yet it's just a stone's throw away from a diverse array of restaurants, shopping centers, and entertainment options. Whether you're craving a gourmet meal, a shopping spree, or a night out on the town, everything you need is within easy reach.With a 2-car garage, laundry room inside, and all living spaces on one level, this home is designed with your convenience in mind. Plus, its proximity to public transit makes getting around a breeze, while the nearby coffee shop invites you to start your day with a delicious cup of java.Don't miss out on this opportunity to live in a prime location, where you can enjoy all that Gainesville, Florida has to offer. Schedule your showing today and make this charming home yours before it's gone!
- Type:
- Single Family
- Sq.Ft.:
- 1,423
- Status:
- Active
- Beds:
- 3
- Lot size:
- 0.25 Acres
- Year built:
- 1977
- Baths:
- 2.00
- MLS#:
- GC521178
- Subdivision:
- Springtree
ADDITIONAL INFORMATION
Nestled in the HOA-free, family-friendly NW neighborhood of Springtree, this 3 BD/2 BATH home sits at the edge of the creek on a quiet road. Lovingly cared for and updated, a new roof was installed in 2019, updated kitchen with granite countertops, new HVAC system in 2020, and maintenance-free flooring installed throughout. The open floor plan creates a seamless flow between the living spaces, perfect for entertaining guests or enjoying cozy family nights in. Step outside to the screened Florida room and soak in the tranquil views of your private backyard retreat. Throughout the home, you'll find ceiling fans and crown molding adding a touch of elegance to every room. The dining room showcases beautiful cabinets, adding character and functionality to your gatherings. You can enjoy quiet evenings by the wood-burning fireplace and tranquil mornings watching the birds from the enclosed Florida room. You'll be surrounded by nature, yet close to restaurants, UF, Shands, and more. This charming home is a true Gainesville gem and won't last long!
- Type:
- Single Family
- Sq.Ft.:
- 1,104
- Status:
- Active
- Beds:
- 3
- Lot size:
- 0.24 Acres
- Year built:
- 1965
- Baths:
- 2.00
- MLS#:
- GC521052
- Subdivision:
- Pine Estates
ADDITIONAL INFORMATION
Cute home with fully fenced yard, no HOA, new metal roof (2019), concrete block construction and repiped (2023)! Remodeled to include 2 full baths with exterior laundry and a large screened in back porch. This cozy 3 bedroom home has updated flooring, fresh paint and great natural light. Get full use of your .24 acre lot because the front yard and back yard are fenced and include a storage shed as well. This location is an easy commute to NFRMC, UF, Shands, VA and is currently zoned for Littlewood, Ft Clarke and Buchholz.
- Type:
- Single Family
- Sq.Ft.:
- 1,248
- Status:
- Active
- Beds:
- 3
- Lot size:
- 0.12 Acres
- Year built:
- 2000
- Baths:
- 2.00
- MLS#:
- GC521159
- Subdivision:
- Palm Grove Ph 2
ADDITIONAL INFORMATION
Centrally Located in Palm Grove with 2021 Roof and 2022 HVAC, this home has the perfect location with easy access to Santa Fee college, University of Florida, Shands hospital, I-75, restaurants and shopping. When you walk in you will see how open and spacious the living room is including wood laminate flooring throughout the main living areas and into the dining and kitchen. This home features 3 bedrooms and 2 full bathrooms, main floor master suite, dining room and living room combo, indoor laundry room, and a one car garage. You can enjoy a nice private backyard. Cool off at the community pool and clubhouse. Call today to schedule your showing!
- Type:
- Single Family
- Sq.Ft.:
- 1,267
- Status:
- Active
- Beds:
- 3
- Lot size:
- 0.25 Acres
- Year built:
- 1971
- Baths:
- 2.00
- MLS#:
- GC521310
- Subdivision:
- Northwood Unit 7
ADDITIONAL INFORMATION
For Sale: $264,900 – Charming 3BR/2BA Home at 4630 NW 28th Terrace, Gainesville, FL 32605 Discover your dream home in the heart of Northwest Gainesville! This delightful three-bedroom, two-bathroom residence is perfectly situated close to a host of conveniences including shopping centers, the YMCA, reputable schools, and picturesque parks. Key Features: Spacious Bedrooms: Three comfortably sized bedrooms designed for rest and relaxation. Modern Bathrooms: Two well-appointed bathrooms, ensuring privacy and convenience for all family members. Carport: A handy carport to keep your vehicle shaded and protected all year round. Large Fenced Backyard: Ample outdoor space, fully fenced for privacy - perfect for gatherings and pets. Ideal Location: Just minutes away from everyday essentials, this home combines the tranquility of a quiet neighborhood with the benefits of city living. This property is not just a house, but a warm home waiting to be filled with new memories. Priced to sell at $264,900, it offers an excellent opportunity to own a piece of Gainesville’s friendly and vibrant community. Don’t miss out on this incredible opportunity. Schedule your viewing today and take the first step towards making 4630 NW 28th Terrace your new home!
- Type:
- Single Family
- Sq.Ft.:
- 2,758
- Status:
- Active
- Beds:
- 3
- Lot size:
- 0.22 Acres
- Year built:
- 2006
- Baths:
- 3.00
- MLS#:
- GC520856
- Subdivision:
- Willowcroft Cluster
ADDITIONAL INFORMATION
One or more photo(s) has been virtually staged. Nestled in a secluded, private gated neighborhood with sidewalks and mature trees, this Spain and Cooper built custom home (3 bedroom, 3 bath plus office, 2 car garage) is one that will surely dazzle even the most finicky of Buyers. The exquisite pink Bougainvillea is breathtaking and greets you in the driveway. The door opens into a 565 sf courtyard, a tropical paradise offering plenty of sun and shade. Soft lighting provides the perfect accent and automatically illuminates from dusk until 10pm. An en-suite is located in the courtyard, separate from the main house - a wonderful guest house, in-law suite, or a fantastic teenager retreat! Two sets of double French doors lead to the living room and the dining area, all overlooking the courtyard. The kitchen enjoys solid wood fine European cabinetry (as do the bathrooms) by Executive Kitchens. The 10 foot granite island is a show-stopper with double sink, dishwasher and plenty of space for a gathering. Gorgeous travertine floors in the main living area. Living room features a tiled gas fireplace. With nothing more than the flip of a switch, the living room provides a delightful ambiance, wonderful for family and friends. Alcoves on both sides of the FP, including a built-in bookcase to house your favorite books and treasures. Octagonal office space looks out on courtyard. The Owner’s en-suite is roomy with two walk-in closets, a large bathroom with an oversized walk-in shower, and an expansive L-shaped double sink vanity offering a huge amount counter and storage space. Ample bedroom space providing a tranquil view of the courtyard from your bed. On the opposite side of the home is a hallway leading to a laundry room with cabinetry and, of course, a washer and dryer. The 3rd bedroom and guest bath rounds out the first floor. Door to garage at end of hallway and stairs leading to bonus room. Overall, a gem of a home. Additional highlights include: Bosch dishwasher 2019, Fridge 2020 LG French door, 2023 microwave, Kenmore Elite 5 burner stove, regular and convection oven, ADT Security system installed and operational, recessed lighting in living room and kitchen, bonus room upstairs, keypad for garage, FL Pest Control contract for pests and termites, Burford Brothers for lawn pests, Ring Doorbell, 4 zones in house with sensors, drawings of home available. New roof and water heater in 2023 for peace of mind for you ( and the insurance companies). Minutes to Thornebrook, incl Fresh Market, Millhopper Shopping Center, Gainesville Playhouse, UF and Downtown. (Note: Some photos include virtually staged furniture). Come take a look today!
- Type:
- Townhouse
- Sq.Ft.:
- 1,248
- Status:
- Active
- Beds:
- 2
- Lot size:
- 0.03 Acres
- Year built:
- 1984
- Baths:
- 2.00
- MLS#:
- GC521279
- Subdivision:
- Cedar Creek
ADDITIONAL INFORMATION
Welcome to your dream townhouse in the picturesque Cedar Creek Subdivision! Nestled on a serene curved street, this 2 bedroom, 2 bathroom home exudes warmth and comfort. Step into the inviting foyer leading seamlessly into the living room, highlighted by a stunning fireplace, perfect for cozy evenings. The expansive open concept kitchen boasts ample cabinet and counter space, a convenient eat-in bar, and a spacious pantry. Entertain effortlessly in the bright dining area flooded with natural light from the slider glass doors that open onto your private patio. Both bedrooms offer versatility, with the option for a primary suite on either floor. The first-floor bedroom features access to the patio and a generous walk-in closet, while the upstairs bedroom boasts its own en suite, walk-in closet, and balcony overlooking the tranquil surroundings. A large garage provides ample storage and utility space, while the fenced yard ensures privacy and outdoor enjoyment. With washer and dryer hookups included, this home offers both convenience and charm for the discerning homeowner.
$1,250,000
2457 NW 12th Place Gainesville, FL 32605
- Type:
- Single Family
- Sq.Ft.:
- 4,960
- Status:
- Active
- Beds:
- 6
- Lot size:
- 0.75 Acres
- Year built:
- 1998
- Baths:
- 6.00
- MLS#:
- GC520876
- Subdivision:
- Raintree
ADDITIONAL INFORMATION
Welcome to your dream home! Situated on a three quarter acre lot in a cul-de-sac with just under 5000 square feet is a custom built stunning showplace in coveted Raintree neighborhood. It's so close to the University of Florida and Shands, you can ride your bike! The grand entryway with its double tray soaring ceiling leads to your formal living room with a wall of glass overlooking the Summer Kitchen on the Lanai with its own fireplace. From the foyer, head to the right towards the private office with glass French doors and built ins, and enter the main suite. Featuring a huge custom closet and en-suite bath with a jetted tub, walk in shower, plus two vanities with ample storage plus a private entrance to the lanai the main suite is an oasis to relax in. Turning left at the entry leads you to the big dining room just off the gourmet cook's kitchen which includes a 5 burner gas cooktop, a coffee station, double oven with convection and microwave, drawers and cabinets galore, seating for 6 at the counter plus a double bar area one with a sink, ice machine, and lower cabinetry, the 2nd with upper and lower cabinets and wine rack plus a mirrored finish on the wall. Add a huge pantry, a breakfast nook, plus so many built ins and shelves leading to the oversized garage with its own locking storage area and you will have plenty of room for all your stuff! The laundry room has a sink, storage and a folding area. Completing this side of the home is a loft bedroom (or in-law suite, or playroom) with its own full bath. Go back through the kitchen and enter the hall with three more large bedrooms, two with a Jack and Jill bathroom and one with an en-suite, all with walk-in closets. Off these bedrooms are another wall of shelves plus a desk area, perfect for homework. There are 4 separate bedroom areas with the last one which also has an en-suite bath, walk in closet and a private entrance which is around the corner from the kitchen. The kitchen is open to the extraordinary family room with its built ins, shelving and beautiful stone (which matches the exterior stone) accented fireplace. The living areas all boast natural light from the transom windows and crown molding plus tray ceilings with custom lighting. Check out the glittery glass formal shelving off the dining room for your treasures! Plenty of other nooks and crannies abound for pictures, mementos. There's a half bath conveniently located off the lanai for the pool. Did you see the big, sparkling pool with a hot tub? How about the firepit? This back yard is meant for fun with family and friends. It even has a grassy area for a pup to play and plenty more room for a sandbox! With 6 bedrooms and 5 1/2 baths, you will enjoy this forever home for years to come. Now let's talk a bit about Raintree. With 78 homes and no through streets connecting to other neighborhoods, it is a peaceful area with great neighbors. The HOA hosts Holiday Caroling and a party in the Winter for all ages. Come Spring, Easter Eggs dot a few yards and all the children and even Grandchildren attend. For Fall, a chili cook off and pizza party with hayrides and a costume contest bring smiles to all. As you enter, note the lovely landscaped entrance courtesy of the HOA and our great landscaping crew. Schedule your viewing today!
| All listing information is deemed reliable but not guaranteed and should be independently verified through personal inspection by appropriate professionals. Listings displayed on this website may be subject to prior sale or removal from sale; availability of any listing should always be independently verified. Listing information is provided for consumer personal, non-commercial use, solely to identify potential properties for potential purchase; all other use is strictly prohibited and may violate relevant federal and state law. Copyright 2024, My Florida Regional MLS DBA Stellar MLS. |

Gainesville Real Estate
The median home value in Gainesville, FL is $185,200. This is higher than the county median home value of $183,000. The national median home value is $219,700. The average price of homes sold in Gainesville, FL is $185,200. Approximately 32.21% of Gainesville homes are owned, compared to 50.77% rented, while 17.02% are vacant. Gainesville real estate listings include condos, townhomes, and single family homes for sale. Commercial properties are also available. If you see a property you’re interested in, contact a Gainesville real estate agent to arrange a tour today!
Gainesville, Florida 32605 has a population of 129,394. Gainesville 32605 is less family-centric than the surrounding county with 24.87% of the households containing married families with children. The county average for households married with children is 27.79%.
The median household income in Gainesville, Florida 32605 is $34,004. The median household income for the surrounding county is $45,478 compared to the national median of $57,652. The median age of people living in Gainesville 32605 is 26 years.
Gainesville Weather
The average high temperature in July is 91.4 degrees, with an average low temperature in January of 41.9 degrees. The average rainfall is approximately 52.8 inches per year, with 0 inches of snow per year.
