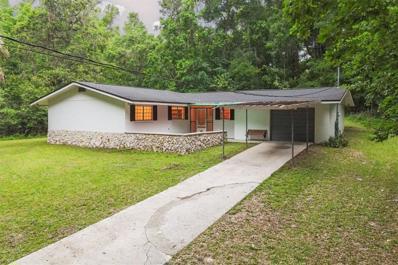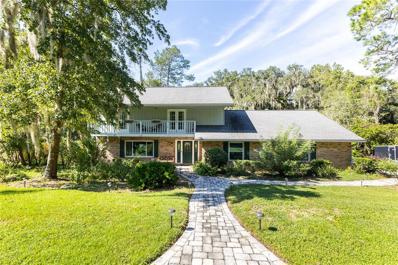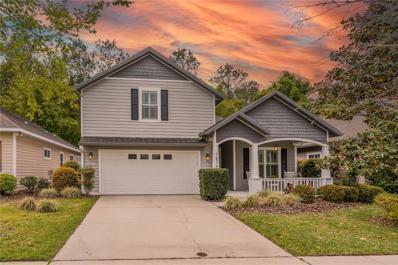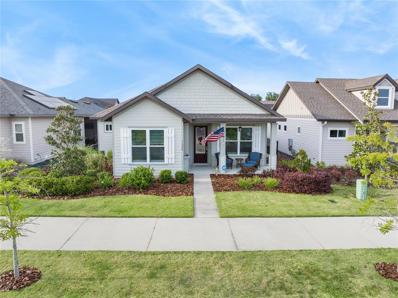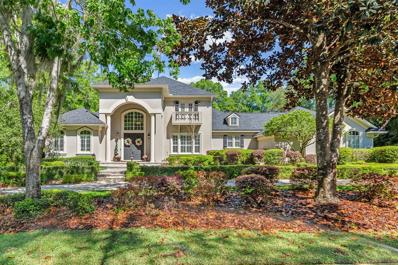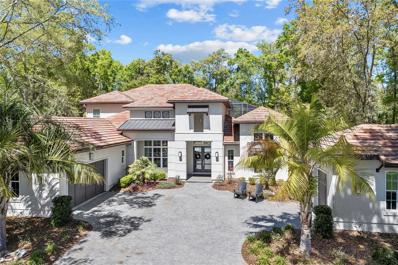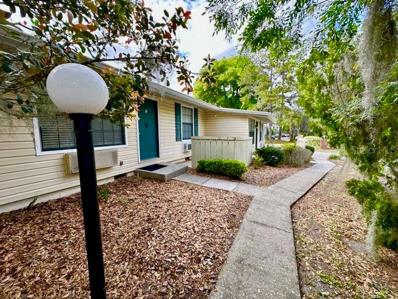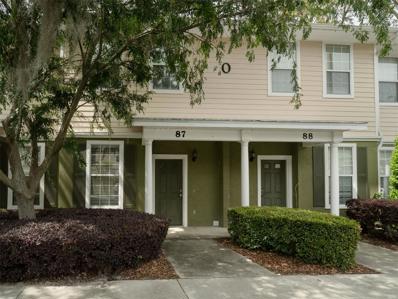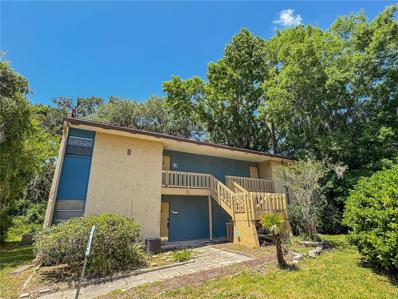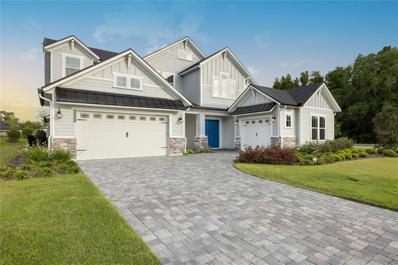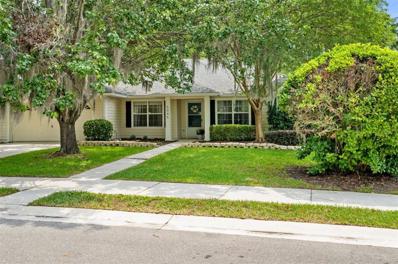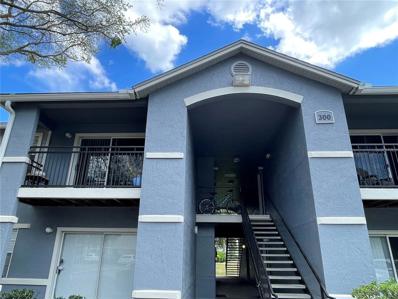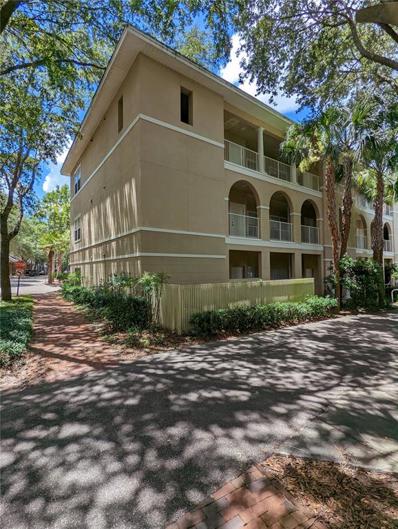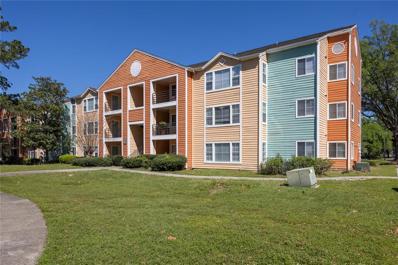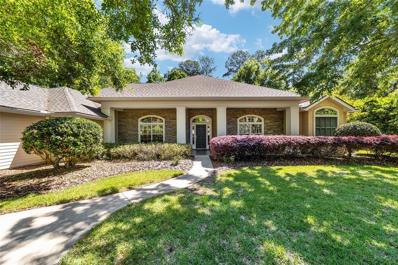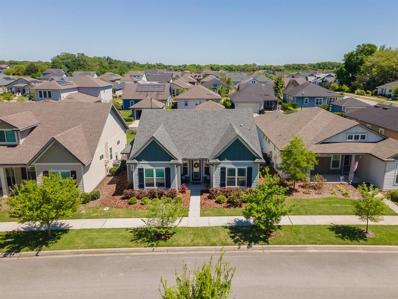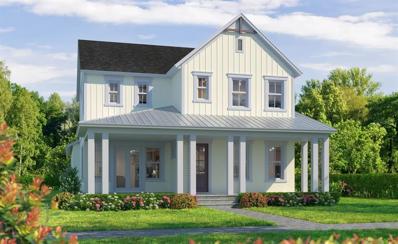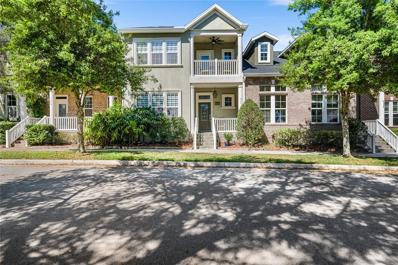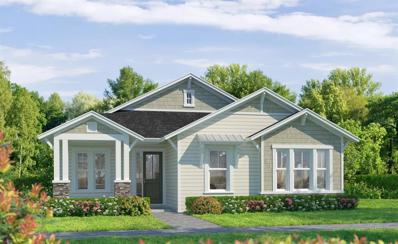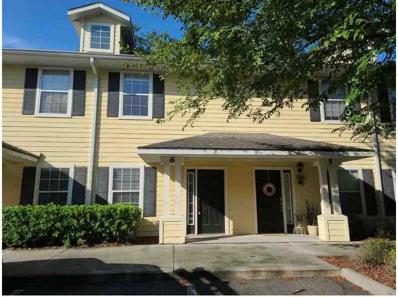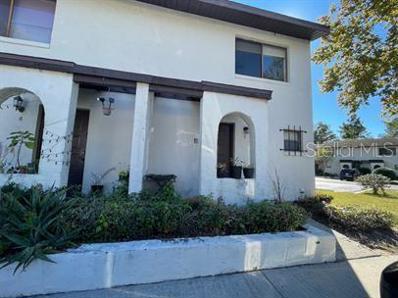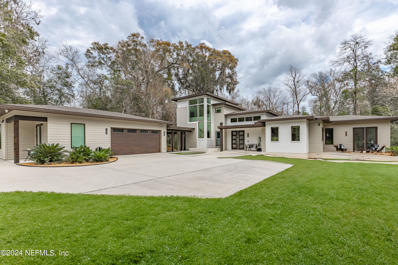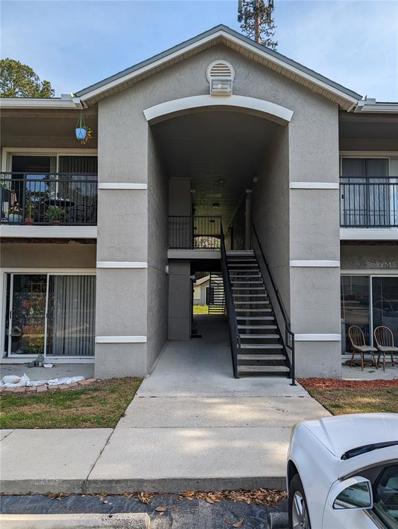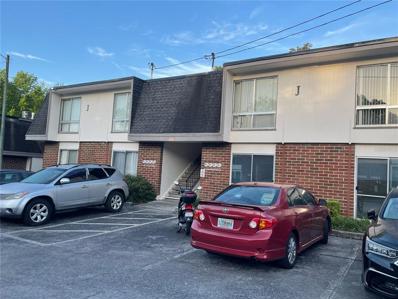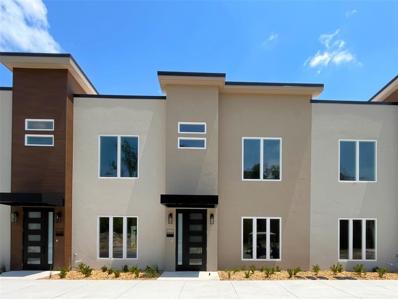Gainesville FL Homes for Sale
- Type:
- Single Family
- Sq.Ft.:
- 1,310
- Status:
- Active
- Beds:
- 3
- Lot size:
- 0.6 Acres
- Year built:
- 1967
- Baths:
- 2.00
- MLS#:
- GC521035
- Subdivision:
- Mcintosh Grant Prairie View
ADDITIONAL INFORMATION
Welcome to your slice of tranquility nestled on a private gravel road, where this charming 1967 block home awaits. Set on a generous .6-acre parcel, privacy is paramount here, offering a serene retreat while just minutes to the University of Florida, UF Health Shands Hospital, and the VA Hospital. The roof was replaced in 2017, there is a rear concrete patio, and inside you will find new luxury vinyl flooring and fresh paint. The electric panel has also recently been brought up to code. With its idyllic location and numerous updates, this property presents a rare opportunity to embrace the joys of country living while still being just a stone's throw away from modern amenities. Don't miss your chance to make this peaceful oasis your own.
- Type:
- Single Family
- Sq.Ft.:
- 2,837
- Status:
- Active
- Beds:
- 4
- Lot size:
- 0.38 Acres
- Year built:
- 1983
- Baths:
- 3.00
- MLS#:
- GC521200
- Subdivision:
- Country Club West
ADDITIONAL INFORMATION
Discover your dream home, beautifully renovated with no expense spared. This spacious residence boasts elegant living areas with teak hardwood flooring, a luxurious study with built-in cabinetry and granite-topped desk, and a modern kitchen featuring custom wood cabinetry, high-end appliances, and granite countertops. Upstairs, find four large bedrooms, two with French doors leading to a balcony, and hotel-like bathrooms with custom fixtures. The owner’s suite offers privacy and comfort. The property features a meticulously maintained Florida-friendly landscape and a private backyard retreat. Additional perks include an optional Tesla charging station and a handy workshop room. Located conveniently near Interstate 75, University of Florida, and downtown Gainesville, this home is minutes from essential amenities.
- Type:
- Single Family
- Sq.Ft.:
- 1,810
- Status:
- Active
- Beds:
- 4
- Lot size:
- 0.18 Acres
- Year built:
- 2014
- Baths:
- 3.00
- MLS#:
- GC520543
- Subdivision:
- Longleaf Unit 4 Ph 8
ADDITIONAL INFORMATION
Welcome to this stunning 4 bedroom, 3 bathroom Tommy Williams home in Longleaf! The home has 1810 sq ft of luxurious living space, nestled on a deep lot that backs up to a protected tree canopy for ultimate privacy and tranquility. Step inside to discover the elegance of 10-foot ceilings, engineered hardwood floors, and crown molding throughout, complemented by the charm of plantation shutters. The main level features the primary bedroom alongside two additional bedrooms, a convenient laundry room, and a spacious living area perfect for entertaining. Upstairs, a private bedroom with an ensuite bathroom awaits, offering versatility and comfort. The gourmet kitchen is a chef's delight, featuring stainless steel appliances and granite countertops. Outside, enjoy the serene surroundings from your own backyard oasis. Plus, indulge in the array of neighborhood amenities including a zero-entry pool, fitness center, tennis courts, playground, and sidewalks throughout with front yard maintenance included. Don't miss out on the opportunity to make this exquisite Longleaf residence your forever home!
- Type:
- Single Family
- Sq.Ft.:
- 1,705
- Status:
- Active
- Beds:
- 3
- Lot size:
- 0.15 Acres
- Year built:
- 2020
- Baths:
- 2.00
- MLS#:
- GC521091
- Subdivision:
- Oakmont Ph 3 Pb 35 Pg 60
ADDITIONAL INFORMATION
SELLERS ARE OFFERING $10,000 towards buyers prepaids, rate buy down or closing cost at closing with acceptable offer!! This exquisite Tommy Williams built pool home features 3-bedroom, 2-bathroom with a den/office space and an array of custom features and resort-like amenities, promising an unparalleled lifestyle experience. Crown molding adorns the ceilings, while 8-foot doors create a sense of grandeur throughout the spacious layout. The main living areas feature wood-look ceramic tile floors, offering durability and style. Custom lighting enhances the ambiance, casting a warm glow across the interior. The heart of the home is the gourmet kitchen, complete with stainless steel appliances, a gas stove, and upgraded granite countertops with ceramic tile backsplash. The kitchen cabinets are adorned with crown molding and under-cabinet lighting, providing both functionality and charm. Retreat to the luxurious master suite, where a lighted tray ceiling adds a touch of glamour. The master bath boasts marble-look tile, a double vanity, custom mirrors, a soaker tub, and a separate shower, creating a spa-like oasis for relaxation. Additional features include custom closets in all bedrooms, an upgraded granite countertop and custom mirror in the second bath, and energy-saving solar panels. Step outside to your own private paradise, where sliding doors open to a screened lanai with custom lighting and a spa-like heated pool. The fenced backyard includes a raised bed vegetable garden, perfect for gardening enthusiasts. Experience resort-style living with access to community amenities such as a heated pool, fitness center, clubhouse, tennis, basketball, and volleyball courts, as well as scenic hiking trails in the nearby turtle preserve. With its meticulously landscaped grounds and attention to detail, this home offers the perfect blend of luxury, comfort, and convenience. Don't miss your chance to call this exquisite property your own.
$1,150,000
3843 SW 92nd Drive Gainesville, FL 32608
- Type:
- Single Family
- Sq.Ft.:
- 3,980
- Status:
- Active
- Beds:
- 4
- Lot size:
- 0.77 Acres
- Year built:
- 2001
- Baths:
- 4.00
- MLS#:
- GC521044
- Subdivision:
- Haile Plantation Unit 34 Ph I
ADDITIONAL INFORMATION
Welcome home to this luxurious pool estate home in Haile/Matthews Grant spanning almost 4,000sf WITH A NEWLY RENOVATED BACKYARD OVERHAUL, NEW SOD, NEW MULCH & MORE! Situated on a private corner lot with lush landscaping, this custom home welcomes guests down the circle driveway and up the grand steps leading to the stately entrance. As you step into the foyer, you're immediately welcomed with a gorgeous round staircase leading to the guest bedrooms. To the left is a private study with double doors and to the right a large formal dining room with an inset wall perfect for a hutch. As you continue into the home, you're greeted by a charming sunken living room boasting a coffered ceiling and double sided fireplace with cast stone. Opposite the living room, the fireplace also warms the kitchen/casual dining area that boasts custom wood cabinetry, travertine floors, quartz counters and tons of space for the entire family or a group to entertain! The luxurious primary suite is entered through double doors to a private entry and offers a large room with views of the garden. The ensuite primary bath has a walk-in shower, large walk-in closet, relaxing tub and split vanity with more than enough storage for two. Upstairs, find a beautiful ensuite and an additional bedroom that could either be a second master suite or could easily be converted back into a 4th bedroom. The one needed wall and the framing for the 2 doors still exist, and are shown on the plans in the home. The backyard features a pristine pool with large screened cage and overlooks a lush botanical garden complete with walking paths, arbors, grassy play area, a circular stone patio as well as an open patio with outdoor fire place perfect for entertaining! Haile is an award winning community with walking trails throughout and offers a Publix Market Square, Village Center with shops/restaurants and one can join the Hawkstone Golf and Country Club located blocks from the home within the community! Significant recent updates:: ACs 2022-2023, New roof 2023, Plantation shutters 2023, Kitchenaid appliances 2023, Paver entry 2023, Backyard remodel 2024.
$2,300,000
11076 SW 30th Avenue Gainesville, FL 32608
- Type:
- Single Family
- Sq.Ft.:
- 5,644
- Status:
- Active
- Beds:
- 6
- Lot size:
- 1 Acres
- Year built:
- 2018
- Baths:
- 7.00
- MLS#:
- GC520193
- Subdivision:
- Oakmont Ph 1 Unit 1d
ADDITIONAL INFORMATION
Welcome to this exquisite Mediterranean-style residence nestled in the esteemed Oakmont neighborhood of Gainesville, FL. Boasting five bedrooms, five and a half bathrooms, and a spacious office, this luxurious home offers an unparalleled blend of sophistication and functionality. Upon entry, guests are welcomed into a grand foyer leading to the expansive living area adorned with intricate architectural details and soaring ceilings. The gourmet kitchen, equipped with top-of-the-line appliances and a central island, is a chef's delight, while the adjacent dining area offers serene views of the lush backyard oasis. Step outside to discover your own private paradise, complete with a screened-in pool area, outdoor kitchen, and cozy seating next to the gas fireplace. The pool, featuring a spa and wade-in seating area, invites relaxation and entertainment year-round. Additionally, a separate casita provides an additional bedroom and full bathroom, perfect for accommodating guests or enjoying a private retreat. Ascending the staircase, you'll find a second-story living space with a balcony offering sweeping views of the pool area below. Each bedroom is generously sized and thoughtfully appointed, ensuring comfort and privacy for all occupants. Beyond the bedrooms, a large office provides a dedicated space for work or study, enhancing the home's versatility and appeal. The home is equipped with Control 4 Smart Home features as well. There are several refrigerators throughout the house, including one upstairs, another in the laundry and of course the bar is equipped with a wine fridge as well. With its impeccable design, luxurious amenities, and prime location, this Mediterranean masterpiece epitomizes the epitome of Florida living in the prestigious Oakmont neighborhood.
- Type:
- Condo
- Sq.Ft.:
- 548
- Status:
- Active
- Beds:
- 1
- Lot size:
- 1.81 Acres
- Year built:
- 1979
- Baths:
- 1.00
- MLS#:
- GC520117
- Subdivision:
- Prairiewood
ADDITIONAL INFORMATION
Looking for a completely furnished turn-key AirBNB, rental property or close to campus condo?, look no further. Fully renovated in 2019, this 1 Br/1Ba condo located beside Bivens Arm is a tranquil oasis just south of the University of Florida campus. The freshly painted living/dining area and bedroom have light pine LVP flooring and is completely furnished, down to the linens. The condo is an open plan design. The one large room as you enter features the living room, dining area, entrance to kitchen, built-in bookshelves, desk area, and entrance to washer-dryer/bathroom area. There is also a brand new wall-hung smart TV. The IKEA sectional couch/sofa bed features a compartment for linen/pillow storage. The couch has a pull-out that easily converts to a sleeper. The kitchen remodeled in 2019, has new appliances, as well as small appliances, dishes and silverware. The Galley kitchen features an under-counter fridge, plus microwave and toaster on top of the wooden counter. Tankless water heater under sink heats water to kitchen and bathroom instantly. Cookware, dishes, glasses, cutting boards and other basics are kept on the floating wooden shelves and the very large swing-out under-the-counter corner shelf. The bedroom has a window that overlooks the patio. The closet has lots of hanging space with hangers and shelves. There is a large dresser and a solid wood bed that has a bamboo mattress. The ceiling fan/light combination has a remote and matches the lamp in the dining area. The blinds are white wood. There is also a comfortable grey barrel chair and grey and white floor mats. This newly renovated bathroom has a large custom shower stall with master tile work—large tiles placed vertically on sides, small hexagonal tiles on floor of shower and the beautiful, pastel blue/grey floor tile. The shower has a built-in, recessed shelf with blue backsplash, handy for your shampoo, conditioner, body-wash, etc. There is a hand bar solidly mounted to provide good balance. The large pedestal sink has a stainless steel mixer tap. There is also lots of shelving for all your toiletries and bathroom basics. The stackable washer/dryer is located in its own nook outside the bathroom. Attic space The attic space is accessed in the kitchen by a pull down ladder. The lamp is switched on with a pull cord. This space has been filled/insulated with styrofoam pellets to improve energy efficiency. There is still plenty of space for storage. A large parking area provides ample parking for the 36 units in the Prairiewood complex and street parking is also convenient. Prairiewood is in close proximity to Shands and the University of Florida. There is a city bus service on SW13th Street in front of CCCollege which provides free transport for UF students, faculty, and staff. The area also has numerous restaurants, hotels, and beautiful parks. For several years the condo has also been available for short-term rental on Airbnb and Vrbo. A description is available upon request which includes much of the short-term rental information for those interested in the entire package of a turn-key ready business or student housing.
- Type:
- Condo
- Sq.Ft.:
- 1,450
- Status:
- Active
- Beds:
- 2
- Year built:
- 2007
- Baths:
- 3.00
- MLS#:
- GC520949
- Subdivision:
- Grantwood Condo Ph Ii
ADDITIONAL INFORMATION
Beautiful 2 bedroom 2.5 bath condo in luxurious gated community of Grantwood. This popular complex is convenient to the University of Florida and Shands Hospital. Downstairs the condo features a large open living room with tile flooring, dining room area, washer and dryer closet, and half bath. Enjoy cooking in large kitchen with smooth-top range, dishwasher, microwave, granite countertops, pantry, and bar counter. Off the living area open the french doors and relax and enjoy the privacy on an open lanai. There is also a storage room off the lanai too! As you head upstairs, you will find 2 spacious bedrooms and 2 full bathrooms. Primary bedroom has a large walk-in closet. Grantwood features racquetball court, clubhouse and pool. There is a bus stop at front entrance for your convenience.
- Type:
- Condo
- Sq.Ft.:
- 876
- Status:
- Active
- Beds:
- 2
- Year built:
- 1985
- Baths:
- 1.00
- MLS#:
- GC521339
- Subdivision:
- Brandywine
ADDITIONAL INFORMATION
Discover convenient living right in the heart of it all at Brandywine – a 2-bed, 1-bath condo that's located less than 1/4 mile from UF campus and 1.5 miles from Shands Hospital. This top-floor unit offers privacy and tranquility with no upstairs neighbors. Enjoy frequent bus access to UF classes, Shands, and shopping. Brandywine amenities include a pool, clubhouse, game room, exercise room, and on-site laundry facilities. The HOA also includes high speed internet (Gator Net). Priced just right, this condo combines affordability and upgrades. Don't miss out on this rare opportunity for convenience, community living, and top-floor tranquility. Leased through July 31st, 2024 for $1,000/month.
$1,150,000
3579 SW 111th Drive Gainesville, FL 32608
- Type:
- Single Family
- Sq.Ft.:
- 3,916
- Status:
- Active
- Beds:
- 6
- Lot size:
- 0.25 Acres
- Year built:
- 2022
- Baths:
- 4.00
- MLS#:
- GC520855
- Subdivision:
- Oakmont Ph 3
ADDITIONAL INFORMATION
One or more photo(s) has been virtually staged. Experience luxury living at its finest in this like-new construction Craftsman-style pool home, nestled on a premium corner lot within the luxurious Oakmont community. A pavered driveway, flanked by a 2-car garage and an additional 1-car garage, welcomes you to this exquisitely designed 5-bedroom, 3.5-bathroom residence, boasting an office for added versatility. Crafted with meticulous attention to detail, the home's architecture prioritizes open living spaces, seamlessly blending indoor and outdoor living to embrace Florida's outdoor lifestyle. Upon entry, be greeted by the grandeur of stunning two-story windows, bathing the space in natural light. The gathering room, with its soaring ceiling open to the second floor and catwalk, forms the heart of the home, seamlessly flowing into the gourmet kitchen. The kitchen is a chef's delight, featuring a center island with granite countertops, stainless steel appliances including a 5-burner gas cooktop, under-counter lighting, and a walk-in pantry. The primary ensuite offers a luxurious retreat, boasting a massive closet with wood shelving and a well-appointed bath with separate granite vanities, a sunken walk-in shower, and a soaking tub. Ascend the staircase to discover a catwalk overlooking the first floor, leading to a secluded reading nook or seating area. Additionally, find a large multi-purpose flex space/family room and four spacious secondary bedrooms, two of which share a Jack and Jill bath. Step outside to the expansive covered lanai/patio, adorned with brick pavers and a summer kitchen featuring a gas cooktop, grill, sink, ceiling fan, and refrigerator. Beyond lies the screen-enclosed pool and jacuzzi, surrounded by a paver deck and a desirable fenced backyard. Enhanced by a premium landscape package and a solar panel system supplying electricity to the home and pool system, this residence boasts an array of additional features including crown molding, recessed lighting, wood-look porcelain tile flooring, triple-zoned dual HVACs, upgraded internet and security systems, gutters, an irrigation system, and landscape lighting. Nestled in Oakmont, a luxury community renowned for its warm and welcoming ambiance, residents enjoy an array of amenities including tennis courts, an amphitheater, basketball court, resort-style swimming pool, multi-purpose activity field, and banquet rooms. With its prime location just minutes from UF Health Shands Hospital and an impressive Resident Club, Oakmont offers easy and stylish living balanced with nature at every turn. Don't miss your chance to call this exceptional property home – schedule your private tour today!
- Type:
- Single Family
- Sq.Ft.:
- 1,786
- Status:
- Active
- Beds:
- 3
- Lot size:
- 0.18 Acres
- Year built:
- 2000
- Baths:
- 2.00
- MLS#:
- GC521983
- Subdivision:
- Stillwind
ADDITIONAL INFORMATION
Welcome to this spectacularly renovated 3-bedroom, 2-bathroom ranch in the charming Stillwind development. Perfect for any family, this home offers an abundance of bonus rooms and spaces ideal for an office or study, and a delightful Florida room. The kitchen boasts gleaming countertops, ample cabinet and pantry storage, and a built-in breakfast bar. Natural light floods the living room, making it the perfect place to unwind. Additionally, a cozy nook serves as an excellent exercise room or play area. The primary bedroom suite features a spacious walk-in closet and an en suite bathroom with a soaker tub and a standalone tiled shower. The two remaining bedrooms, located on the opposite side of the home, provide ample closet space. The inviting Florida room is perfect for enjoying meals and soaking up views of the back patio and fenced yard. This home also features a great room with custom built-ins, backs up to Haile Plantation, and offers access to the Archer Braid running and bike trail, Hawkstone Golf and Country Club, the Farmer's Market, shops, and restaurants. Conveniently located near I-75, Shands, and UF, this home also boasts a new gas heater (2023), a new roof (2021), and a new HVAC system (2020). Walk to "A" rated schools from this exceptional home!
- Type:
- Condo
- Sq.Ft.:
- 950
- Status:
- Active
- Beds:
- 2
- Year built:
- 1996
- Baths:
- 2.00
- MLS#:
- GC520848
- Subdivision:
- Windsor Park Condominium
ADDITIONAL INFORMATION
Don't miss out on this lovely and well-maintained 2-bedroom, 2-bathroom upper-floor condo conveniently situated near UF, Shands/VA Hospital, and Butler Plaza, offering easy access to all amenities. Enjoy easy access to UF via a quick drive or hop on the bus with a covered stop right in front of the building! Step into this inviting and fully furnished unit featuring an open-concept living/dining room combo with a breakfast bar, an upgraded kitchen, a separate laundry room(washer/dryer included), and a porch with a storage room. The two spacious bedrooms each boast upgraded bathrooms, with carpets in living and bedrooms, and LVP flooring in all wet areas. Conveniently located right next to the swimming pool, this condo offers the perfect blend of comfort and leisure. The HOA covers all exterior maintenance and provides internet and cable tv access. Enjoy resort-style amenities such as a pool with spa, fitness center, tennis court, basketball court, and volleyball court. Experience the vibrant neighborhood and schedule your showing today!
- Type:
- Condo
- Sq.Ft.:
- 1,093
- Status:
- Active
- Beds:
- 2
- Lot size:
- 0.03 Acres
- Year built:
- 2006
- Baths:
- 2.00
- MLS#:
- G5080467
- Subdivision:
- The Village At Haile
ADDITIONAL INFORMATION
Beautiful compltely furnished condo located in the heart of Haile Plantation Village. This charming 2 bedroom 2 bath is in the perfect location. Both bedrooms boast walk-in closets, ensuring ample space for all your belongings. The primary bedroom also includes an ensuite bathroom for complete privacy. Perfect for remote work also! This unit features a built-in desk and bookshelves for a dedicated workspace. High ceilings create an airy feel, while French doors lead out to a private balcony overlooking the scenic square. Imagine yourself unwinding on the balcony with a steaming cup of coffee, taking in the sights and sounds of the vibrant neighborhood below. In-Unit Laundry: Enjoy the convenience of in-unit laundry with a washer and dryer. Amenities include a community pool and exercise room. It is located near restaurants, shops and more! It is approximately 10 minutes from the University of Florida, near shops at Clark Butler and 30 minutes from Ginnie Springs. Please visit https://engage.goenumerate.com/s/hailevillagecenter/ for more information.
- Type:
- Condo
- Sq.Ft.:
- 1,177
- Status:
- Active
- Beds:
- 4
- Year built:
- 1993
- Baths:
- 2.00
- MLS#:
- GC520750
- Subdivision:
- University Commons
ADDITIONAL INFORMATION
4 bedroom 2 bathroom condo situated in University Commons offers convenient living just across the street from UF campus. This second-floor unit features wood laminate and tile throughout. Each spacious bedroom has a built-in desk and a large closet. Bathrooms feature tile flooring and double-sink vanities. Community amenities include a pool, exercise room, basketball, and tennis court. Internet and cable are included in the HOA fee. Just minutes from UF, Shands, VA Hospital, Butler Plaza, restaurants, and shopping. This unit would make a great investment property or to rent out while your son or daughter goes to UF or Santa Fe.
- Type:
- Single Family
- Sq.Ft.:
- 3,287
- Status:
- Active
- Beds:
- 4
- Lot size:
- 0.61 Acres
- Year built:
- 2005
- Baths:
- 3.00
- MLS#:
- GC520719
- Subdivision:
- Haile Plantation Unit 34 Ph 6
ADDITIONAL INFORMATION
This custom Jeffrey M Wilde built home offers an unparalleled blend of luxury and tranquility. Situated on a private wooded lot, it is not uncommon to see birds and deer in your backyard. The home boasts a host of exceptional features designed to enhance both relaxation and entertainment. Upon entering the property, you are greeted by the allure of the saltwater pool, complete with a margarita shelf, sitting shelf, and hot tub, all added in 2017. Perfect for lounging on sunny afternoons or hosting memorable gatherings, this outdoor oasis is complemented by a custom-built grill and spacious covered porch, providing an ideal setting for alfresco dining and leisurely evenings under the stars. Inside, the home exudes an air of sophistication and comfort. Closets and cabinetry galore ensure ample storage space for all your needs, while the light-filled rooms create an inviting atmosphere. The heart of the home lies in the spectacular gourmet kitchen, featuring a large commercial sink, stainless steel appliances, a newer gas cooktop, and a magnificent skylight that floods the space with natural light. The thoughtful layout includes a versatile study or fourth bedroom adorned with built-in bookcases, offering the perfect space for work or relaxation. Other notable features include beautiful wood floors, high ceilings, crown molding, and a gas fireplace. The oversized three-car garage provides plenty of room for vehicles and additional storage. For added flexibility, the living room can easily be transformed into a playroom, study, or exercise room, catering to the diverse needs of modern living. Meanwhile, a cozy desk nook near the kitchen provides a convenient workspace for daily tasks. Meticulously maintained and updated, this home boasts a new roof installed in 2023 and an HVAC system replaced in 2021, offering peace of mind and efficiency for years to come. Conveniently located near miles of walking trails, shopping, schools and Hawkstone Country Club, this remarkable property offers the perfect blend of privacy and accessibility. Whether you seek serene relaxation or vibrant entertainment, this home awaits your personal touch. Schedule your private tour today and discover the endless possibilities of luxury living in this beautiful home.
- Type:
- Single Family
- Sq.Ft.:
- 1,620
- Status:
- Active
- Beds:
- 4
- Lot size:
- 0.15 Acres
- Year built:
- 2020
- Baths:
- 2.00
- MLS#:
- GC520366
- Subdivision:
- Oakmont Ph 2 Pb 32 Pg 30
ADDITIONAL INFORMATION
Stunning Tommy Williams builder home in Oakmont with a beautiful Camden model, TESLA SOLAR PANELS and CLAY ELECTRIC. Featuring 4 bedrooms and 2 baths, maple cabinets, tray ceiling in owner's suite, granite countertop in kitchen, owner's bathroom and guest's bathrooms, tile back-splash in kitchen, luxury vinyl plank flooring in main living areas, covered and screened lanai with extra pavers outside the lanai which lead to detached large garage. Oakmont is featuring a Big-City, Resort style clubhouse and pool w/amphitheater, fitness center, tennis, soccer and more! Access to I-75, UF, VA and Shands hospital
- Type:
- Single Family
- Sq.Ft.:
- 2,595
- Status:
- Active
- Beds:
- 4
- Lot size:
- 0.15 Acres
- Year built:
- 2024
- Baths:
- 4.00
- MLS#:
- GC520696
- Subdivision:
- Oakmont
ADDITIONAL INFORMATION
Under Construction. Kauai is a home that combines style, functionality, and a connection to the outdoors through its inviting front porch. Upon entering, you'll find the heart of the home on the first floor along with the massive master suite, offering a private retreat with ample space for relaxation. Heading upstairs, you'll discover three additional bedrooms and two bathrooms, providing comfort and privacy for everyone. Whether you're enjoying quiet mornings on the porch or hosting gatherings in the spacious living areas, Kauai offers the perfect backdrop for creating lasting memories.
- Type:
- Townhouse
- Sq.Ft.:
- 2,704
- Status:
- Active
- Beds:
- 4
- Lot size:
- 0.06 Acres
- Year built:
- 2006
- Baths:
- 4.00
- MLS#:
- GC520741
- Subdivision:
- Garison Way Ph 1
ADDITIONAL INFORMATION
FHA ASSUMABLE LOAN AT 3.125% Welcome home to this stunning 4-bedroom, 3.5-bathroom townhouse nestled in the desirable Garison Way community of Gainesville, Florida! This meticulously maintained residence offers a perfect blend of comfort and modernity. Step inside to discover a wealth of upgrades, including new hardware on all doors, complete with keypad entry for seamless access and enhanced security. The kitchen dazzles with new cabinet pulls and gorgeous quartz countertops, Sub-Zero and Wolf appliances, including a gas range, complemented by a brand new dishwasher and convenient wine fridge, perfect for entertaining friends and family. The dining room exudes warmth with its new light fixture, setting the stage for memorable gatherings. Outside, the courtyard welcomes you with new pavers, creating an inviting space to relax and unwind. Additional highlights include a replaced interior door to the garage, new exterior lights for added safety, pulldown "zebra" blinds and Ecobee thermostats for optimal energy efficiency. The separate apartment over the garage, included in the square footage, adds versatility and extra space, making it ideal for guests or a home office. Plus, enjoy the convenience of a gas grill hooked up to natural gas, perfect for summer barbecues. With a recently replaced roof and freshly painted interiors, all you need to do is move in and start making memories. Don't miss out on this incredible opportunity – schedule your showing today and experience the best of Garison Way living!
- Type:
- Single Family
- Sq.Ft.:
- 1,773
- Status:
- Active
- Beds:
- 3
- Lot size:
- 0.19 Acres
- Year built:
- 2024
- Baths:
- 2.00
- MLS#:
- GC520686
- Subdivision:
- Oakmont
ADDITIONAL INFORMATION
Under Construction. Discover the Daisy, a 1,750 sq. ft. single-story gem with three bedrooms, two bathrooms, and a versatile flex room. This charming home features a detached two-car garage, a covered lanai for outdoor relaxation, and a convenient walkway linking the garage to the main living space. Enjoy open concept living, a spacious master suite, and modern amenities in this thoughtfully designed abode.
- Type:
- Condo
- Sq.Ft.:
- 1,091
- Status:
- Active
- Beds:
- 2
- Year built:
- 2008
- Baths:
- 3.00
- MLS#:
- R10972613
- Subdivision:
- CHASE HOLLOW PHASE II
ADDITIONAL INFORMATION
Beautiful 2 bedroom 3 bath condo that has been well taken care. This condo features 2 spacious bedrooms upstairs, each with their own bathroom and a den & bathroom downstairs. The kitchen has plenty of cabinet space with granite counter tops and a breakfast bar. Very close to restaurants and shopping. Community swimming pool in a friendly and quiet neighborhood.
- Type:
- Condo
- Sq.Ft.:
- 1,088
- Status:
- Active
- Beds:
- 2
- Year built:
- 1983
- Baths:
- 3.00
- MLS#:
- GC520665
- Subdivision:
- Casablanca East
ADDITIONAL INFORMATION
INVESTOR ALERT! Conveniently situated just 3 miles from the University of Florida and UF Health Shands Hospital, this townhouse offers a perfect blend of comfort and convenience. Located in a community with a pool and on the bus route, this 2-bedroom, 2.5-bathroom unit is ideal for UF, medical staff, or investors. Currently Leased until 7/31/24 Unit 1907 is an end unit, providing more privacy and views of the community pool. As you enter, you're greeted by a spacious laundry room equipped with a washer and dryer, included with the purchase. The downstairs features a welcoming alcove, a half bath, a full kitchen with granite countertops, and a large living room. Step outside to the screened back patio, offering privacy with views of the community pool. Upstairs, you'll find two spacious bedrooms with en suite bathrooms. The condo has a two-story floor plan, ensuring no one lives above or below you. The community's monthly association dues cover high-speed internet, trash services, water, and exterior insurance for the building. With plenty of parking, bus stops to UF nearby, and a short drive to shopping centers, UF Campus, and UF Health Shands Hospital, this townhouse offers both convenience and comfort. Schedule a showing today to experience this wonderful opportunity!
- Type:
- Single Family
- Sq.Ft.:
- n/a
- Status:
- Active
- Beds:
- 5
- Lot size:
- 0.65 Acres
- Year built:
- 2019
- Baths:
- 4.00
- MLS#:
- 2014696
- Subdivision:
- Idylwild South
ADDITIONAL INFORMATION
Welcome to your dream home ! This stunning contemporary-style residence, built in 2019, offers the perfect blend of modern design and luxurious amenities. Step inside to discover an open-concept living area with soaring ceilings, sleek finishes, and abundant natural light streaming in through large windows. The gourmet kitchen is a chef's delight, featuring high-end stainless steel appliances, granite countertops, and a spacious island with seating for casual dining. The primary suite is a true retreat, boasting a spa-like ensuite bathroom with a soaking tub, walk-in shower, and dual vanity. Each additional bedroom is generously sized and offers ample closet space for storage. Outside, you'll find your own private oasis with a sparkling pool, spa and outdoor kitchen, perfect for al fresco entertaining! Located on the outskirts of Gainesville, close to UF and Shands - you'll enjoy peace and tranquility while still being close to all the amenities the city has to offer.
- Type:
- Condo
- Sq.Ft.:
- 1,198
- Status:
- Active
- Beds:
- 3
- Year built:
- 1996
- Baths:
- 3.00
- MLS#:
- GC520649
- Subdivision:
- Windsor Park At Gainesvil
ADDITIONAL INFORMATION
Turnkey, beautiful move-in condition, fully furnished, 3 bedroom/3 bathroom ground floor unit. No need to buy furniture move right in. Upgraded kitchen and bathrooms, laminate flooring. Windsor Park is a very well kept complex and features a resort style pool and spa, basketball, tennis, fitness center, volleyball and clubhouse. The monthly HOA fee includes internet, cable, exterior maintenance and use of all the amenities. There are three designated parking spots and plenty of guest parking. Windsor Park is a perfect location, just minutes away from the University of Florida, Shands Medical Center and the VA hospital. Close to Archer Road offering multiple shopping, dining and entertainment options. The bus stop is located right in front of the complex, for easy commute.
- Type:
- Condo
- Sq.Ft.:
- 853
- Status:
- Active
- Beds:
- 2
- Year built:
- 1987
- Baths:
- 1.00
- MLS#:
- GC520549
- Subdivision:
- Summit House
ADDITIONAL INFORMATION
Great location, Walking Distance to Shands, VA Hospital & University of Florida campus. Second Floor unit with a large living room and bedroom windows for lots of natural light,shaded by a mature oak tree just outside. HOA covers roof and exterior maintenance, pest control, hazard insurance, and water. On site property management, community laundry facilities and pool. Also on the bus route to campus and other parts of Gainesville!
- Type:
- Townhouse
- Sq.Ft.:
- 1,684
- Status:
- Active
- Beds:
- 3
- Lot size:
- 0.03 Acres
- Year built:
- 2024
- Baths:
- 3.00
- MLS#:
- GC520613
- Subdivision:
- The Vue At Celebration Pointe
ADDITIONAL INFORMATION
Under Construction. $10,000 towards closing costs! Modern, bright, and open 2-Story, 3 bedroom, 2.5 Bath, 1-car garage. Features include quartz counter tops throughout, European-style cabinetry, luxury plank flooring, solid-core doors, stainless steel appliances & outdoor garden patios - perfect for entertaining! Advanced building techniques include a full 12-inch insulated wall between homes with noise-reducing and fire-resistant insulation giving each home the ultimate sense of privacy. Energy efficient windows, premium sound-dampening sub-floors, tankless water heater and 17 SEER, high efficiency HVAC systems reduce your utility bills and and give you peace of mind. First floor security system wired for entry contact points and motion. The VUE's amenities include cabana, pool, jacuzzi, park-like open spaces and 24 hour security patrol. This enclave of Celebration Pointe is within close proximity to all that Celebration Pointe has to offer; including shopping, dining and entertainment. Come be a part of the Celebration!
| All listing information is deemed reliable but not guaranteed and should be independently verified through personal inspection by appropriate professionals. Listings displayed on this website may be subject to prior sale or removal from sale; availability of any listing should always be independently verified. Listing information is provided for consumer personal, non-commercial use, solely to identify potential properties for potential purchase; all other use is strictly prohibited and may violate relevant federal and state law. Copyright 2024, My Florida Regional MLS DBA Stellar MLS. |
Andrea Conner, License #BK3437731, Xome Inc., License #1043756, AndreaD.Conner@Xome.com, 844-400-9663, 750 State Highway 121 Bypass, Suite 100, Lewisville, TX 75067

All listings featuring the BMLS logo are provided by BeachesMLS, Inc. This information is not verified for authenticity or accuracy and is not guaranteed. Copyright © 2024 BeachesMLS, Inc.

Gainesville Real Estate
The median home value in Gainesville, FL is $185,200. This is higher than the county median home value of $183,000. The national median home value is $219,700. The average price of homes sold in Gainesville, FL is $185,200. Approximately 32.21% of Gainesville homes are owned, compared to 50.77% rented, while 17.02% are vacant. Gainesville real estate listings include condos, townhomes, and single family homes for sale. Commercial properties are also available. If you see a property you’re interested in, contact a Gainesville real estate agent to arrange a tour today!
Gainesville, Florida 32608 has a population of 129,394. Gainesville 32608 is less family-centric than the surrounding county with 24.87% of the households containing married families with children. The county average for households married with children is 27.79%.
The median household income in Gainesville, Florida 32608 is $34,004. The median household income for the surrounding county is $45,478 compared to the national median of $57,652. The median age of people living in Gainesville 32608 is 26 years.
Gainesville Weather
The average high temperature in July is 91.4 degrees, with an average low temperature in January of 41.9 degrees. The average rainfall is approximately 52.8 inches per year, with 0 inches of snow per year.
