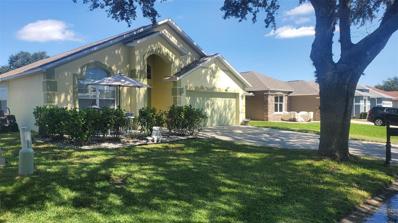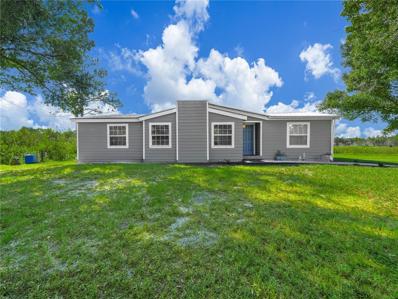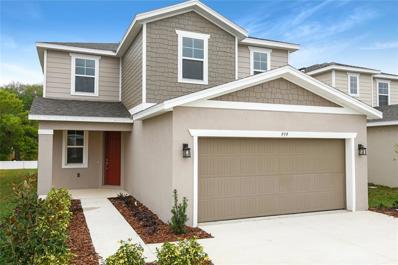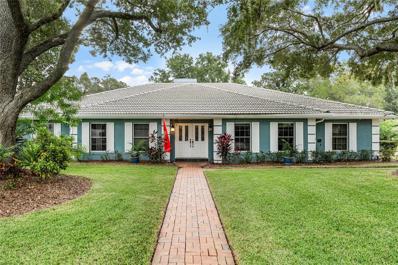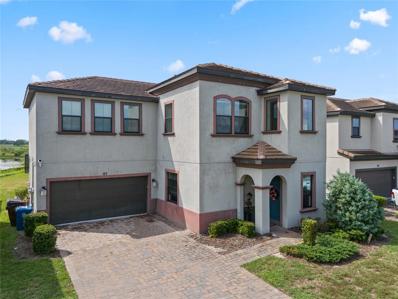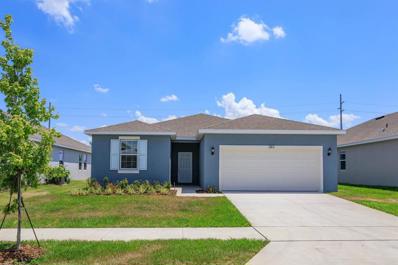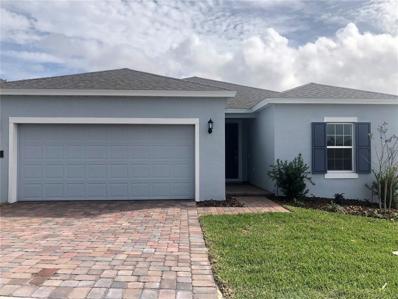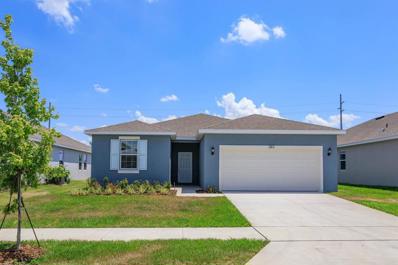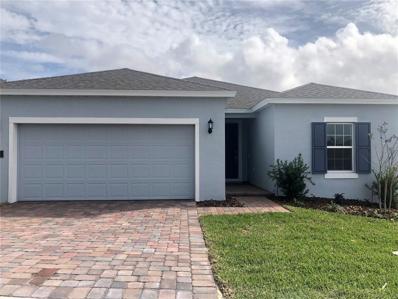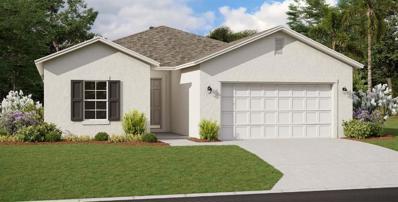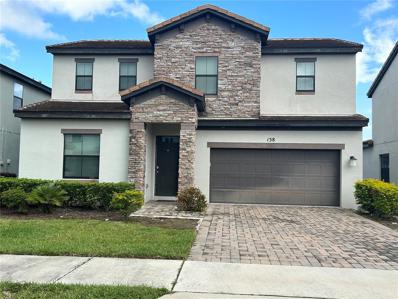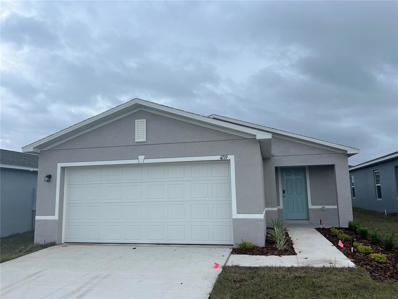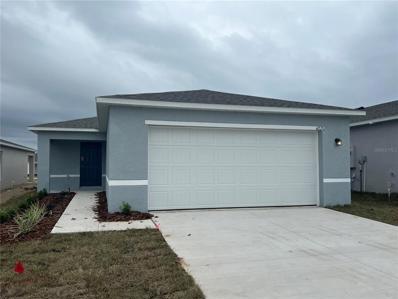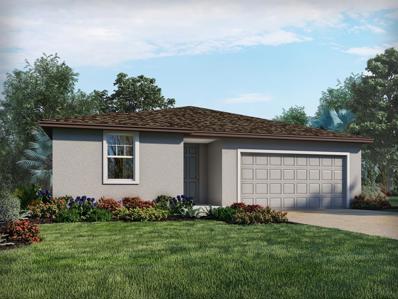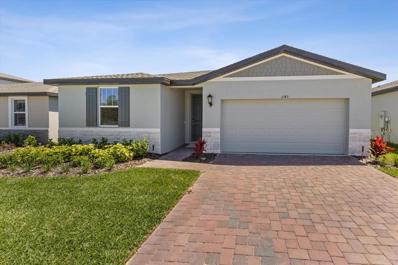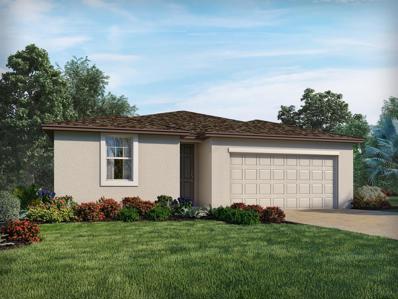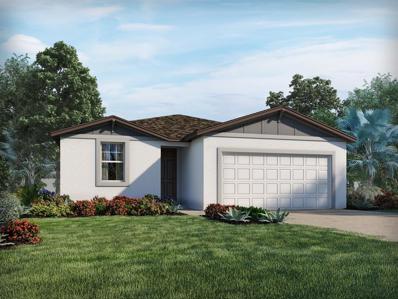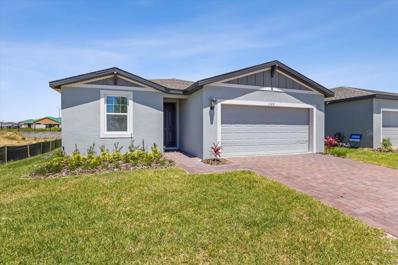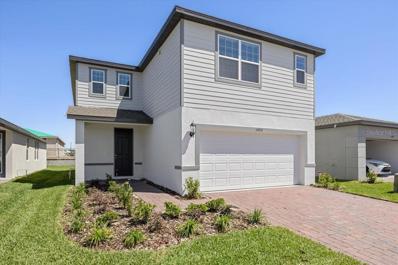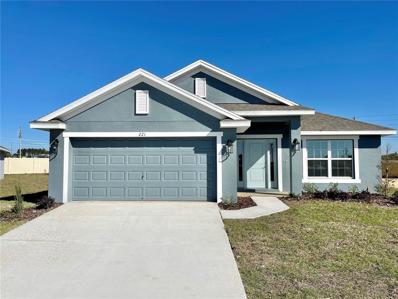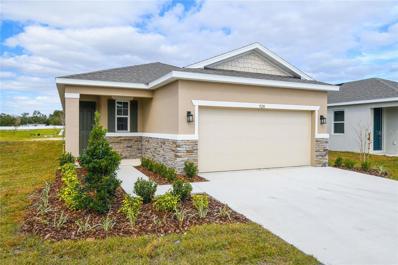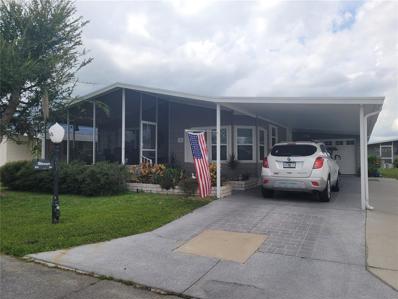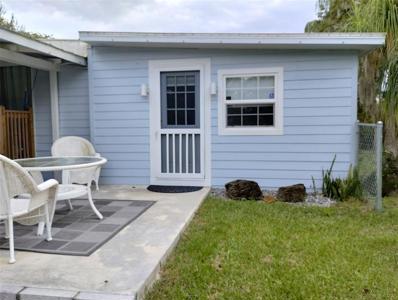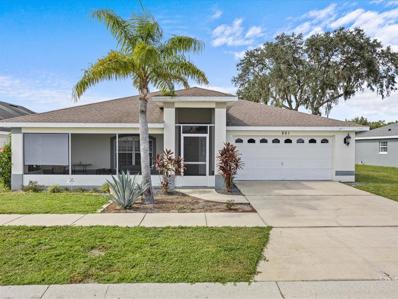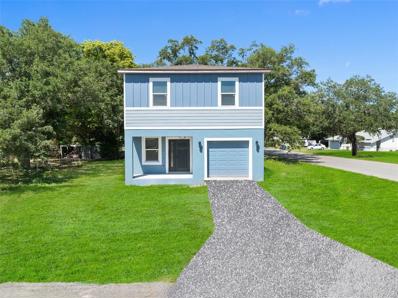Haines City FL Homes for Sale
- Type:
- Single Family
- Sq.Ft.:
- 1,940
- Status:
- Active
- Beds:
- 4
- Lot size:
- 0.15 Acres
- Year built:
- 1999
- Baths:
- 3.00
- MLS#:
- S5092954
- Subdivision:
- Southern Dunes Estates
ADDITIONAL INFORMATION
One or more photos are virtually staged. Discover the epitome of Florida living in this beautiful 4-bedroom, 3-bathroom home nestled within the Southern Dunes Golf and Country Club in Haines City. Boasting a RECENT PROFESSIONAL APPRAISAL AND SIGNIFICANT PRICE REDUCTION, this property offers unparalleled value in a prime location. Masterful Design: This home features a well-thought-out floor plan with a master bedroom showcasing an en-suite bathroom, a second en-suite bedroom, and two additional twin bedrooms. Perfect for families or those seeking ample space. Open Concept Living: The open floor plan seamlessly connects the family room, kitchen/breakfast dining area, and formal dining/lounge spaces. Ideal for entertaining, the layout extends effortlessly to the outdoor oasis. Upgraded Features: Enjoy peace of mind with a new roof and pool screens replaced in 2020, pool resurfaced in 2022, and the addition of a new tankless water heater in 2023. These recent upgrades enhance the property's appeal and functionality. Prime Location: Only a 15-20 minute drive from the Disney Main Gate, this home offers proximity to world-renowned attractions. Additionally, it is within easy walking distance to local shops and restaurants, providing convenience for residents. Southern Dunes Amenities: Take advantage of the community's exceptional facilities, including several pools, tennis courts, a golf pro shop, a golf club, a restaurant/bar, and a playground area. Whether you're a family or a golf enthusiast, this community has something for everyone.
- Type:
- Other
- Sq.Ft.:
- 1,456
- Status:
- Active
- Beds:
- 3
- Lot size:
- 10.26 Acres
- Year built:
- 1986
- Baths:
- 2.00
- MLS#:
- K4902301
- Subdivision:
- Not In A Subdivision
ADDITIONAL INFORMATION
Rural & Charming 3B/2ba 1986 52’ manufactured home located on 10.2 +/- acres. Country living with minimal traffic, stocked fishing pond & an open pole barn for recreational vehicle parking. This property is Located near I-4 for easy access to Tampa or Orlando commuting. The Interior features large kitchen with updated appliances, large inside laundry/utility & split floor plan. Exterior features include a New Roof 2024, abundant parking space, fire pit area & pole barn space. This home & property is ideal for a recreational fishing, farming, farm animals & ATV riding.
- Type:
- Single Family
- Sq.Ft.:
- 2,350
- Status:
- Active
- Beds:
- 4
- Lot size:
- 0.12 Acres
- Year built:
- 2023
- Baths:
- 3.00
- MLS#:
- S5093167
- Subdivision:
- Seasons At Forest Creek
ADDITIONAL INFORMATION
Offering 4 bedrooms, the Pine plan is ready to meet your family’s needs. Located off of the entry way is a flex room. Beyond the entry, a spacious kitchen with a breakfast bar island flows into a dining nook—boasting patio access—and a relaxing great room. Additional main-floor highlights include a powder room and a mud room with a linen closet. On the second floor, a generous loft provides another inviting hangout. You’ll also appreciate three secondary bedrooms—two with walk-in closets—a laundry room and a secluded owner's suite with an immense walk-in closet and a private bath with optional deluxe features. Additional include a loft and covered patio, extra windows and second sinks in the baths, a kitchen vent, and elegant painting throughout the home. Double sink in master and guest baths, Barn door on Master bath, all kitchen appliances, Washer and dryer, shower enclosure to master bath, 4th upgrade white cabinets with 42" uppers, Raised vanity in master and guest baths, Quartz countertops in Kitchen white, White solid surface countertops in guest baths, Ceiling fan prewires added to all bedrooms, Rocker switches, Upgraded faucet packages in baths and kitchen, luxury vinyl plank on the entire first floor and upstairs baths, upgraded interior paint package, Coach lights, upgraded stair rail on the first floor, tile on all shower walls, with upgraded tile on Master bath shower wall. ASK ABOUT OUR BELOW-MARKET RATES!
$485,000
10 Club Court Haines City, FL 33844
- Type:
- Single Family
- Sq.Ft.:
- 3,518
- Status:
- Active
- Beds:
- 5
- Lot size:
- 0.43 Acres
- Year built:
- 1975
- Baths:
- 3.00
- MLS#:
- O6149522
- Subdivision:
- Arrowhead Lake
ADDITIONAL INFORMATION
SELLER CREDIT AVAILABLE****This sprawling RANCH STYLE ESTATE could be yours!! Situated on a near 1/2 acre with magnificent curb appeal and boasting more than 3,500 square feet, 5 bedrooms, 3 bathrooms, formal dining and living rooms, a spacious family room AND an enormous BONUS ROOM equipped with a wet bar along with a private, screened in pool - whether you have a big family or love entertaining - this home is PERFECT for you! Each area has great built-in features and the space to add your personal touches and make it your ideal home. The current owners added their own updates in bathroom fixtures, premium tile flooring and other special touches - pick up where they left off and create the home of your dreams! Each bedroom is uniquely large and with walk-in closets, you have more than enough room for storage! Outside, you'll experience the patio and huge screened in private pool! The detached garage and a shed is the perfect place for more storage - you truly have no shortage of space in this home! The oversized lot has plenty of room for activities, a swing set or a garden and is nestled in a NO HOA community decorated with majestic mature trees! Schedule your exclusive showing today to come experience the beauty for yourself!
- Type:
- Single Family
- Sq.Ft.:
- 1,994
- Status:
- Active
- Beds:
- 3
- Lot size:
- 0.16 Acres
- Year built:
- 2018
- Baths:
- 3.00
- MLS#:
- C7481272
- Subdivision:
- Balmoral Estates
ADDITIONAL INFORMATION
**Investment Opportunity** Own this spacious 3 bed - 2.5 bath home to use as a short-term vacation rental or your very own piece of paradise. Located in the resort community of Balmoral, this spacious single family home features a modern kitchen, upgraded appliances, open living and dining spaces, with a large screened in pool. The community of Balmoral includes amazing amenities such as: a water park, pool, bar and grill, and a private fitness center. Conveniently located about 30 minutes from Disney, Legoland and much more. This home is waiting for you to come, relax and explore all the area has to offer.
- Type:
- Single Family
- Sq.Ft.:
- 1,598
- Status:
- Active
- Beds:
- 4
- Lot size:
- 0.12 Acres
- Year built:
- 2024
- Baths:
- 2.00
- MLS#:
- G5074366
- Subdivision:
- Cypress Park Estates
ADDITIONAL INFORMATION
Drumroll, please...Introducing the showstopping Bradley on Lot 539 - ready to make all your dream home fantasies a reality! This stunning abode beckons with an alluring blend of modern elegance and lush comfort. From the soaring 9'4" ceilings that create an airy, open ambiance to the convenient garage door opener and full-size washer and dryer, every detail is designed to elevate your lifestyle. But let's talk about the true star - the kitchen that will transform you into a gourmet chef extraordinaire! Gorgeous 42" Harbor cabinets set the tone with their crisp, contemporary vibes. The dazzling ornamental white granite countertops add a bright, refreshing touch. Just wait until you get a load of those fabulous Emser Cabo Coast 17x17 floor tiles. They bring a breezy, coastal-chic vibe that extends throughout the wet areas. Of course, the living areas are no less indulgent with their ultra-plush Dwellings Doeskin carpeting and cushiony 5lb rebond padding - perfect for cuddle sessions and dance parties! The spa-inspired baths continue the luxury with sleek 6x6 Emser white wall tiles complemented by coordinating 2x2 tiles in the shower pan. Hello, stunning! Located in fun-loving Haines City, Cypress Park Estates surrounds you with a vibrantly active community. Grocery stores, big box shopping, tempting eateries, and entertainment hubs? Strike! Just minutes away. Plus, you're surrounded by a real-life outdoor oasis with sparkling lakes, prestigious golf courses, sports complexes, and parks awaiting new adventures daily. We're talking energizing morning hikes around Lake Marion, afternoons splashing at Lake Eva Community Park, and open-air happy hours watching the sunset over shimmering waters. This is the ultimate backdrop for creating a lifetime of memories with your crew!
- Type:
- Single Family
- Sq.Ft.:
- 1,758
- Status:
- Active
- Beds:
- 4
- Lot size:
- 0.13 Acres
- Year built:
- 2024
- Baths:
- 2.00
- MLS#:
- G5074370
- Subdivision:
- Cypress Park Estates
ADDITIONAL INFORMATION
One or more photo(s) has been virtually staged. Under Construction. *Model Stock Photo not actual home. **Hillcrest A on Lot 540 offers 9'4 Ceilings, 42" Kitchen Upper Barnett Linen Cabinets Throughout; Peppered Ash Granite Countertop w/ Sinks; Emser Cabo Ocean 17x17 Floor Tile (All STD Wet Areas); Dwellings DF108 Chesterton 200 Jet Stream Carpet w/ 5llb Carpet pad; Emser White 6x6 Set Straight Wall Tiles w/ Artic White 2x2 set straight Shower Pan Tiles. Welcome to Cypress Park Estates, a new single-family home community located in Haines City. Now known as Polk County's third largest city, Haines City provides a small-town feel while still being close to world-class attractions. Moreover, Cypress Park Estates is conveniently located in the heart of the city. Just minutes from essential shops like Publix, Walmart and Lowe’s along with local dining and entertainment options. Not to mention, this community is moments away from beautiful lakes, championship golf courses, sports venues and so much more. From spending a day at Lake Eva Community Park or exploring the hiking trails of Lake Marion Trailhead. Spending time outside with your family has never been easier. Dream Finders Homes is proud to offer a collection of single-family homes perfect for growing families and first-time home buyers alike. Don’t miss out - contact us today for more.
- Type:
- Single Family
- Sq.Ft.:
- 1,758
- Status:
- Active
- Beds:
- 4
- Lot size:
- 0.13 Acres
- Year built:
- 2024
- Baths:
- 2.00
- MLS#:
- G5074362
- Subdivision:
- Cypress Park Estates
ADDITIONAL INFORMATION
Get ready for an exciting journey into your dream home! The Hillcrest A model on Lot 544 is bursting with fun and fabulous features that will make every day feel like a vacation. First, those soaring 9'4" ceilings create an airy, open ambiance perfect for living life to the fullest. And talk about convenience - a garage door opener and full-size washer and dryer come standard. But the true star of this show is the chef-inspired kitchen. Gorgeous 42" linen cabinets provide ample storage for all your cooking gadgets and goodies. The peppered ash granite countertops add a touch of sophistication, while the under-mount sinks make cleanup a breeze. And when it's time to whip up a culinary masterpiece, the exterior-vented microwave hood has you covered. After your gourmet creations, kick back in the living areas adorned with stylish Emser Boxwood tile floors that extend into the wet areas. Or snuggle up in the plush Dwellings Doeskin carpeting with 5lb rebond padding - perfect for cozy movie nights! The indulgences continue in the baths with sleek 6x6 Emser white wall tiles and coordinating 2x2 shower pan tiles that create a spa-like retreat. But that's just the beginning! Located in exciting Haines City, Cypress Park Estates puts you just minutes from a world of adventure. Grocery stores, big box shopping, tempting eateries - all right around the corner. Plus, you're surrounded by sparkling lakes, top-notch golf courses, sports complexes, and parks galore! Imagine starting your day with an energizing hike around Lake Marion before heading home to fire up the grill. Or gathering the crew for a fun-filled afternoon making memories at Lake Eva Community Park. This is the ultimate playground for an active, fun-filled lifestyle! Don't miss your chance to make Hillcrest A on Lot 544 your family's new HQ for adventure. Reach out to Dream Finders Homes today and let the good times roll!
- Type:
- Single Family
- Sq.Ft.:
- 1,758
- Status:
- Active
- Beds:
- 4
- Lot size:
- 0.13 Acres
- Year built:
- 2024
- Baths:
- 2.00
- MLS#:
- G5074365
- Subdivision:
- Cypress Park Estates
ADDITIONAL INFORMATION
One or more photo(s) has been virtually staged. Under Construction. Sample Image Hillcrest A 9'4 ceilings, garage door opener, washer + dryer, microwave vents to exterior .Cypress Park Estates is conveniently located in the heart of the city. Just minutes from essential shops like Publix, Walmart, and Lowe’s along with local dining and entertainment options. Not to mention, this community is moments away from beautiful lakes, championship golf courses, sports venues and so much more. From spending a day at Lake Eva Community Park or exploring the hiking trails of Lake Marion Trailhead.
- Type:
- Single Family
- Sq.Ft.:
- 1,758
- Status:
- Active
- Beds:
- 4
- Lot size:
- 0.13 Acres
- Year built:
- 2024
- Baths:
- 2.00
- MLS#:
- G5074363
- Subdivision:
- Cypress Park Estates
ADDITIONAL INFORMATION
One or more photo(s) has been virtually staged. Under Construction. Sample Image Hillcrest B by Dream Finders Homes on lot 610 9'4" Ceiling Height Design Package B Includes 42" Kitchen Upper Barnett Linen Cabinets Throughout; Peppered Ash Granite Countertop w/ Sinks; Microwave/Hood Vent to Exterior Emser Cabo Ocean 17x17 Floor Tile (All STD Wet Areas); Dwellings DF108 Chesterton 200 Jet Stream Carpet w/ 5llb Carpet pad; Emser White 6x6 Set Straight Wall Tiles w/ Artic White 2x2 set straight Shower Pan Tiles, 3.9 cu. ft. Top Load Washer with Soaking Cycle, Top Load Electric Dryer with AutoDry DryingSystem, and Garage Door Opener. Cypress Park Estates is conveniently located in the heart of the city. Just minutes from essential shops like Publix, Walmart, and Lowe’s along with local dining and entertainment options. Not to mention, this community is moments away from beautiful lakes, championship golf courses, sports venues and so much more. From spending a day at Lake Eva Community Park or exploring the hiking trails of Lake Marion Trailhead.
- Type:
- Single Family
- Sq.Ft.:
- 2,537
- Status:
- Active
- Beds:
- 4
- Lot size:
- 0.14 Acres
- Year built:
- 2017
- Baths:
- 5.00
- MLS#:
- O6147711
- Subdivision:
- Balmoral Estates
ADDITIONAL INFORMATION
MOTIVATED SELLER, Balmoral Estates at Water Edge located close to Disney and Lego Land theme parks. Gated community with its own water park which includes swimming pools, cabanas, fitness center, outdoor Bar and Grill, volleyball net, sand bar, and mini golf. This remarkable and very spacious 4 bed/ 4.5 baths property features open living room and dining room, fully equipped kitchen with breakfast-dining island all with quartz counter top. A screen enclosed pool where you can enjoy your hot summer days!. Master bedroom is located on the first floor giving you privacy and easy access, all other bedrooms are on second floor and have there own en-suite bathrooms. Fully furnished / furniture included in the price.
- Type:
- Single Family
- Sq.Ft.:
- 1,582
- Status:
- Active
- Beds:
- 3
- Lot size:
- 0.13 Acres
- Year built:
- 2024
- Baths:
- 2.00
- MLS#:
- C7481438
- Subdivision:
- Scenic Terrace South Phase 1
ADDITIONAL INFORMATION
Prepare to be impressed by this DELIGHTFUL New MOVE IN READY home in the Scenic Terrace community! The desirable Sanibel plan features a welcoming great room that flows into an open-concept dining area and a well-appointed kitchen. The kitchen features gorgeous cabinets, granite countertops, and stainless-steel appliances (Including range, microwave hood, and dishwasher). The primary suite has a private bath, dual vanity sinks, and a roomy walk-in closet. Two additional bedrooms and a 2nd bathroom are tucked away off of a hallway. This desirable plan also comes complete with a 2-car garage. Haines City offers many activities, entertainment options, and easy access to Orlando, Tampa, and Kissimmee. You'll enjoy popular attractions, including LEGOLAND® Florida Resort, Bok Tower Gardens, and Posner Park Village.
- Type:
- Single Family
- Sq.Ft.:
- 1,409
- Status:
- Active
- Beds:
- 3
- Lot size:
- 0.12 Acres
- Year built:
- 2023
- Baths:
- 2.00
- MLS#:
- C7481436
- Subdivision:
- Scenic Terrace South Phase 1
ADDITIONAL INFORMATION
Prepare to be impressed by this DELIGHTFUL New MOVE IN READY home in the Scenic Terrace community! The desirable Talison plan features a welcoming great room that flows into an open-concept dining area and a well-appointed kitchen. The kitchen features gorgeous cabinets, granite countertops, and stainless-steel appliances (Including a range, microwave hood, and dishwasher). The primary suite has a private bath, dual vanity sinks, and a roomy walk-in closet. Two additional bedrooms and a 2nd bathroom are tucked away off of a hallway. This desirable plan also comes complete with a 2-car garage. Haines City offers many activities, entertainment options, and easy access to Orlando, Tampa, and Kissimmee. You'll enjoy popular attractions, including LEGOLAND® Florida Resort, Bok Tower Gardens, and Posner Park Village.
- Type:
- Single Family
- Sq.Ft.:
- 1,840
- Status:
- Active
- Beds:
- 4
- Lot size:
- 0.1 Acres
- Year built:
- 2023
- Baths:
- 2.00
- MLS#:
- O6145093
- Subdivision:
- Lawson Dunes
ADDITIONAL INFORMATION
Brand new, energy-efficient home available NOW! Crisp package. Prepare dinner while catching up on the days events from this home's open kitchen which overlooks a spacious great room and dining area. Retreat to your primary suite that is conveniently situated in the back of the home for plenty of privacy. Coming Soon. Lawson Dunes - Signature Series offers new single-family homes in Haines City, FL. This community offers gorgeous open floorplans right for every lifestyle. Join our VIP Interest List, today. Each of our homes is built with innovative, energy-efficient features designed to help you enjoy more savings, better health, real comfort and peace of mind.
- Type:
- Single Family
- Sq.Ft.:
- 1,988
- Status:
- Active
- Beds:
- 4
- Lot size:
- 0.1 Acres
- Year built:
- 2024
- Baths:
- 3.00
- MLS#:
- O6145089
- Subdivision:
- Lawson Dunes
ADDITIONAL INFORMATION
Under Construction. Brand new, energy-efficient home available NOW! Crisp package. Open floor plan creates a unified living space with a large great room that overlooks the kitchen and dining area. The primary suite is tucked in the rear of the home offering plenty of privacy and features a spacious walk-in closet and shower. Coming Soon. Lawson Dunes - Signature Series offers new single-family homes in Haines City, FL. This community offers gorgeous open floorplans right for every lifestyle. Join our VIP Interest List, today. Each of our homes is built with innovative, energy-efficient features designed to help you enjoy more savings, better health, real comfort and peace of mind.
- Type:
- Single Family
- Sq.Ft.:
- 1,491
- Status:
- Active
- Beds:
- 3
- Lot size:
- 0.1 Acres
- Year built:
- 2023
- Baths:
- 2.00
- MLS#:
- O6145099
- Subdivision:
- Lawson Dunes
ADDITIONAL INFORMATION
Under Construction. Brand new, energy-efficient home available by Dec 2023! Crisp package. This homes elongated foyer impresses upon entry. Enjoy cooking in the spacious kitchen that overlooks the great room, dining nook and outside patio. Primary suite in the back of home features dual vanity sinks, a walk-in shower and large walk-in closet. Coming Soon. Lawson Dunes - Signature Series offers new single-family homes in Haines City, FL. This community offers gorgeous open floorplans right for every lifestyle. Join our VIP Interest List, today. Each of our homes is built with innovative, energy-efficient features designed to help you enjoy more savings, better health, real comfort and peace of mind.
- Type:
- Single Family
- Sq.Ft.:
- 1,695
- Status:
- Active
- Beds:
- 3
- Lot size:
- 0.1 Acres
- Year built:
- 2024
- Baths:
- 2.00
- MLS#:
- O6145096
- Subdivision:
- Lawson Dunes
ADDITIONAL INFORMATION
Under Construction. Brand new, energy-efficient home available by Jan 2024! Elemental package. Configure the flex room in the front of the home to an at home office space or hobby space. Past the foyer, the open kitchen flows to the dining space, great room and outside patio. Private primary suite offers a spacious area to relax. Coming Soon. Lawson Dunes - Signature Series offers new single-family homes in Haines City, FL. This community offers gorgeous open floorplans right for every lifestyle. Join our VIP Interest List, today. Each of our homes is built with innovative, energy-efficient features designed to help you enjoy more savings, better health, real comfort and peace of mind.
- Type:
- Single Family
- Sq.Ft.:
- 1,695
- Status:
- Active
- Beds:
- 3
- Lot size:
- 0.1 Acres
- Year built:
- 2023
- Baths:
- 2.00
- MLS#:
- O6145094
- Subdivision:
- Lawson Dunes
ADDITIONAL INFORMATION
Brand new, energy-efficient home available NOW! Sleek package. Open kitchen flows to the dining space, great room and outside patio. Coming Soon. Lawson Dunes - Signature Series offers new single-family homes in Haines City, FL. This community offers gorgeous open floorplans right for every lifestyle. Join our VIP Interest List, today. Each of our homes is built with innovative, energy-efficient features designed to help you enjoy more savings, better health, real comfort and peace of mind.
- Type:
- Single Family
- Sq.Ft.:
- 2,387
- Status:
- Active
- Beds:
- 4
- Lot size:
- 0.1 Acres
- Year built:
- 2024
- Baths:
- 3.00
- MLS#:
- O6145100
- Subdivision:
- Lawson Dunes
ADDITIONAL INFORMATION
Under Construction. Brand new, energy-efficient home available NOW! Sleek package. Open first floor creates a unified living space with a large great room that overlooks the kitchen and dining area. Upstairs loft can be used to best fit your family's needs and tech area is perfect for a home office. Coming Soon. From the high $200's, Lawson Dunes - Classic Series offers new single-family homes in Haines City, FL. This community offers gorgeous open floorplans right for every lifestyle. Join our VIP Interest List, today. Each of our homes is built with innovative, energy-efficient features designed to help you enjoy more savings, better health, real comfort and peace of mind.
- Type:
- Single Family
- Sq.Ft.:
- 2,200
- Status:
- Active
- Beds:
- 4
- Lot size:
- 0.13 Acres
- Year built:
- 2024
- Baths:
- 3.00
- MLS#:
- O6144921
- Subdivision:
- Magnolia Park
ADDITIONAL INFORMATION
Move in Ready! This BRAND NEW home has 4 bedrooms and 3 full baths, 2 car garage, and Lots of entertaining space throughout! Upon entering you will enjoy the open concept great room/kitchen with breakfast bar and vaulted ceiling, formal dining room, master suite with private bath and private lanai entry, and covered back lanai. Energy efficiency features throughout and so much more! Magnolia Park is a great community with community pool, just off US 17 (Scenic Hwy), Hwy 27 and just minutes from Lake Eva park and Event center.
- Type:
- Single Family
- Sq.Ft.:
- 1,578
- Status:
- Active
- Beds:
- 3
- Lot size:
- 0.13 Acres
- Year built:
- 2022
- Baths:
- 2.00
- MLS#:
- S5091682
- Subdivision:
- Seasons At Forest Creek
ADDITIONAL INFORMATION
The Beech plan offers a smartly designed balance between private living and open entertaining spaces. You’ll love an inviting covered patio located just off the great room, featuring sophisticated sliding doors that offer a seamless flow between outdoor and indoor living. The great room also flows into a dining nook and spacious kitchen, boasting a built-in pantry and an attractive breakfast bar island. Two bedrooms share access to a full hall bath and linen closet, with a convenient laundry room nearby. Occupying its own separate area of the home, a generous owner's suite includes a private bath and walk-in closet. Completing the layout, a 2-car garage features a mud room entry with an optional key drop. Upgrades include, Elevation B with stone, Second sink to M Bath, Optional Windows in Great room, and master bath, refrigerator, washer, dryer, shower enclosure to M bath with ss frame, Upgraded white cabinets w 42" uppers, White quartz countertops in Kitchen, Cultured marble countertops in guest bath, rocker switches, prewires for pendant lights over Island in Kitchen, Upgraded faucets in baths, upgraded kitchen faucet, 7 x 22 Ceramic tile to all areas except Bedrooms, upgraded paint package, Coach lights, single bowl kitchen sink. ASK ABOUT BELOW-MARKET INTEREST RATES!
- Type:
- Other
- Sq.Ft.:
- 1,248
- Status:
- Active
- Beds:
- 2
- Lot size:
- 0.1 Acres
- Year built:
- 1988
- Baths:
- 2.00
- MLS#:
- P4927244
- Subdivision:
- Sweetwater Golf & Tennis Club
ADDITIONAL INFORMATION
Own your own land! Resort style living for an affordable price! Run your own life as this is a community owned by the residents and we make the decisions (I live here!) The HOA includes everything except your electric bill and lawn mowing! This 2/2 house has beautiful hardwood floors in the main living area, along with textured walls. There is a GARAGE! New Roof August 2023, AC 4 yrs ago included new duct work, Thermal Tilt-In Windows and a new door, plumbing redone so no grey pipe, and exterior painted this year. Both bathrooms have been updated with hi-rise toilet and new step in showers. Kitchen is full of newer appliances and a new sink. Golf cart is included but the house is being sold without furniture. The washer and dryer are not included. Available to see immediately! In this very friendly community, you can be as active or inactive as you choose! Enjoy 18 holes of golf for just $5 green fees in this Gated, Golf Community, located just outside of the city, and approx. 1.25 hr from either coast. Great access to Disney, Legoland, and BOK Tower, just to name a few local attractions. Gatherings at the private Pub or the Community Room, fishing on Lake Henry, gardening, pickle ball, tennis, golf, shuffle board, horseshoes, swimming in the heated pool, enjoy the hot tub or the workout room! Contact this community's website for documents, including Rules/Regs, Application, Financial, and Bylaws. HOA INCLUDES a DVD and 2 BOXES FOR HD CABLE plus INTERNET! **55+ community with minimum age required is 50; rental max period 6 month out of a year.**
- Type:
- Single Family
- Sq.Ft.:
- 1,720
- Status:
- Active
- Beds:
- 4
- Lot size:
- 0.74 Acres
- Year built:
- 1973
- Baths:
- 3.00
- MLS#:
- T3471801
- Subdivision:
- N/a
ADDITIONAL INFORMATION
Waterfront get-away! Boating, Fishing, Nature Lover's Paradise. Stunning lake and canal views all around this comfy home. Multiple upgrades make this a roomy, open living space. Pella windows with cellular shades and room darkening drapes. Energy-saving window treatments throughout the home. Large kitchen with new range, dishwasher, R.O. water filtration system, leads to split master bedroom with en-suite bathroom and roomy, walk-in closet, plus private exterior deck with separate entrance. Dining room is also large and off the kitchen, leading to the guest bedroom with its own, en-suite bathroom. The large family room leads directly to the newly screened, wrap-around porch, and features stunning views of Lake Lowery. A covered walkway leads you from the back of the house to a recently rebuilt private pier and dock. Huge bonus room also has washer/dryer hookups and could easily be split into 2 rooms. Roof (membrane over insulated metal) is 2 years old with a transferrable, no leak warranty. The property features fruit trees (guava, tangerine, grapefruit, pomelo, banana) and Florida native plants, and has much to offer if you like fishing, birding, nature, boating, or just relaxing and taking in the scenery. The west side of the oversized lot includes both a large tool shed, and a new, 12'x30' metal on concrete workshop. Extensive renovations to the home make it move-in ready! All new paint, fixtures, plugs/switches, ceiling fans, lighting... it's all been taken care of. Canal side has its own private dock and wet slip, with electric, for your fishing or pontoon boat. This is the perfect get-away home, yet it is 5 minutes from everything. Schedule your private showing today!
- Type:
- Single Family
- Sq.Ft.:
- 1,699
- Status:
- Active
- Beds:
- 3
- Lot size:
- 0.15 Acres
- Year built:
- 2003
- Baths:
- 2.00
- MLS#:
- O6139790
- Subdivision:
- Natures Edge Golf Estates
ADDITIONAL INFORMATION
LIVE VIRTUAL TOUR WITH LISTING! Welcome to Your Dream Home at 201 Golf Aire Blvd, Haines City, Florida! Nestled in the heart of Florida's charming Haines City, this delightful property awaits your family's next chapter. Embrace the Florida sunshine and easy living in this immaculate 3 bed 2 bath residence with private pool! Step inside to discover a sunlit, open-concept living area that flows seamlessly to the kitchen - perfect for entertaining or quiet family dinners. The kitchen boasts functional appliances and ample counter space, making meal preparation a breeze. Relax in your private master suite, featuring a spa-like en-suite bathroom for your daily retreat. Two additional bedrooms provide space for guests or a home office, each offering comfort and style. Outside, the backyard oasis awaits, ideal for barbecues, gardening, or simply unwinding with a book. With picturesque private pool views, you'll appreciate every moment spent here by your pool with extended deck for more sun or sit under your lanai for shade, OR head to the front to your 10 x 27 ½ sf screened in front porch with ample seating for the family! Located in the sought-after Haines City community, you'll have easy access to top-notch golf courses, parks, shopping, and dining options. Plus, you're just a short drive from the magical world of Disney and all that Central Florida has to offer. AC IS ONE YEAR OLD, WINDOWS REPLACED WITH DOUBLE PANE WINDOWS, NEW CARPET,NEW VINYL FLOORING AND CERAMIC TILE IN WET AREAS. Don't miss out on this fantastic opportunity to make this lovely property your new home. Schedule your showing today and start living the Florida dream!
- Type:
- Single Family
- Sq.Ft.:
- 2,236
- Status:
- Active
- Beds:
- 3
- Lot size:
- 0.14 Acres
- Year built:
- 2023
- Baths:
- 3.00
- MLS#:
- P4927046
- Subdivision:
- Avondale
ADDITIONAL INFORMATION
Under Construction. NEW PRICE! MOTIVATED SELLER , READY TO MOVE IN! Welcome home to your brand new, 2 story block home situated on a breathtaking corner lot in the growing Haines City area! As you enter this commanding 2236 sq. ft. structure, take in the stunning tile flooring romancing an open concept living space. There's plenty of room to roam, with a massive bonus room perfect for an office, craft room, or an additional guest bedroom. The kitchen features the luxurious upgrades you've been dreaming of, topped with beautiful granite countertops. Enjoy the sunshine from your home's spacious front porch and explore all that Central Florida has to offer from your state-of-the-art home. Visit nearby Orlando attractions, Tampa, and Legoland or get to where you need to go with easy access to major highways, medical offices, and shopping centers. Come see your new property today!
| All listing information is deemed reliable but not guaranteed and should be independently verified through personal inspection by appropriate professionals. Listings displayed on this website may be subject to prior sale or removal from sale; availability of any listing should always be independently verified. Listing information is provided for consumer personal, non-commercial use, solely to identify potential properties for potential purchase; all other use is strictly prohibited and may violate relevant federal and state law. Copyright 2024, My Florida Regional MLS DBA Stellar MLS. |
Haines City Real Estate
The median home value in Haines City, FL is $330,000. This is higher than the county median home value of $178,100. The national median home value is $219,700. The average price of homes sold in Haines City, FL is $330,000. Approximately 40.87% of Haines City homes are owned, compared to 32.33% rented, while 26.8% are vacant. Haines City real estate listings include condos, townhomes, and single family homes for sale. Commercial properties are also available. If you see a property you’re interested in, contact a Haines City real estate agent to arrange a tour today!
Haines City, Florida has a population of 22,826. Haines City is more family-centric than the surrounding county with 34.47% of the households containing married families with children. The county average for households married with children is 25.22%.
The median household income in Haines City, Florida is $35,696. The median household income for the surrounding county is $45,988 compared to the national median of $57,652. The median age of people living in Haines City is 35.4 years.
Haines City Weather
The average high temperature in July is 93.2 degrees, with an average low temperature in January of 46.7 degrees. The average rainfall is approximately 51.6 inches per year, with 0 inches of snow per year.
