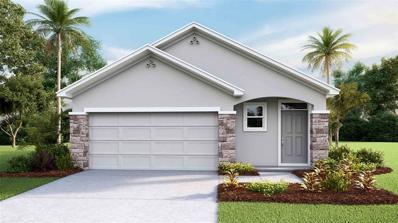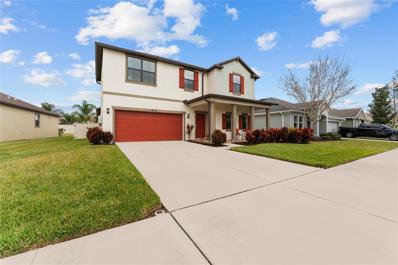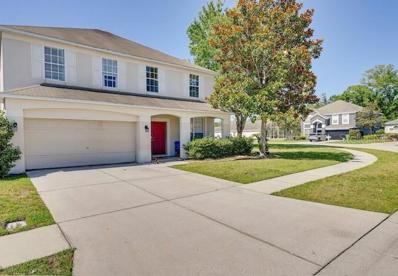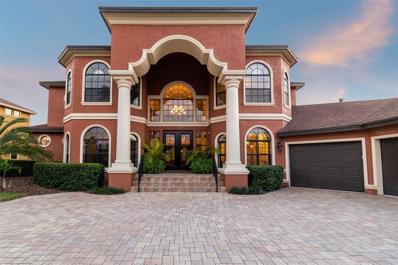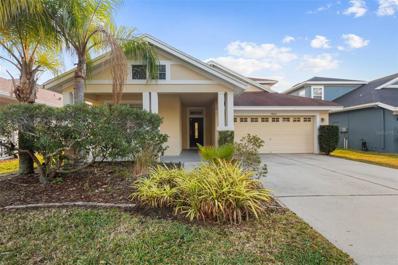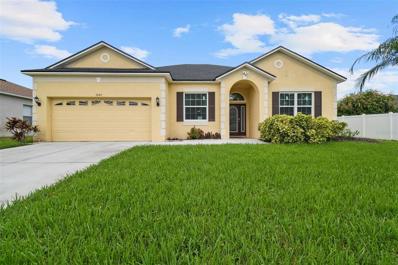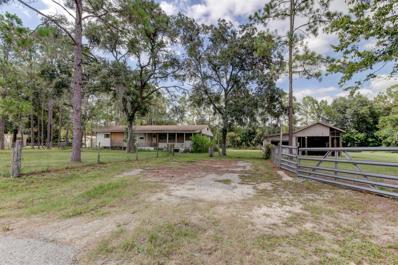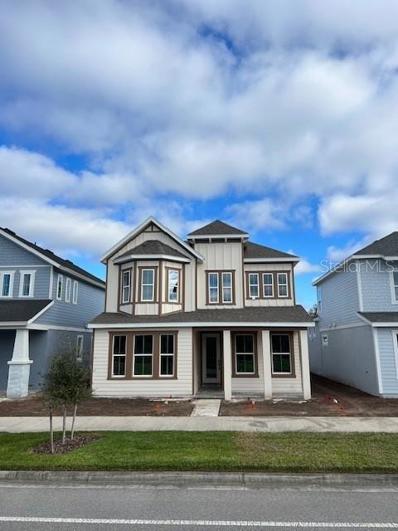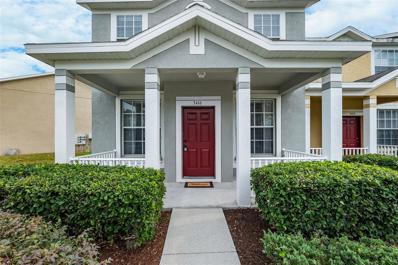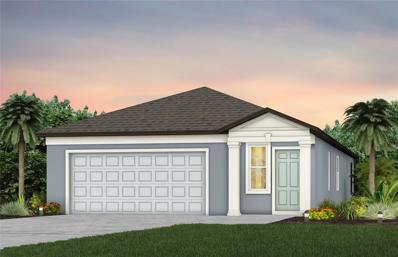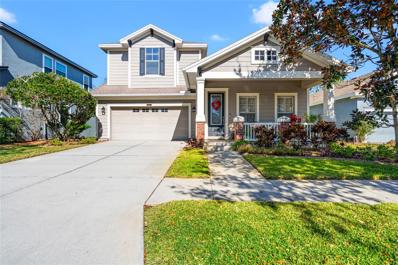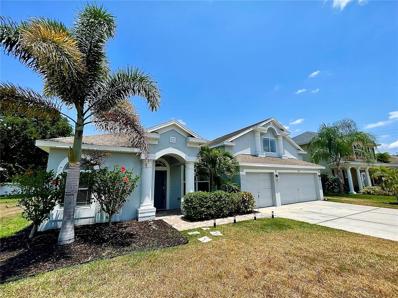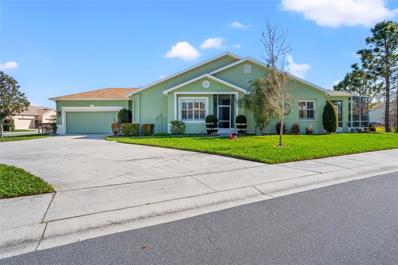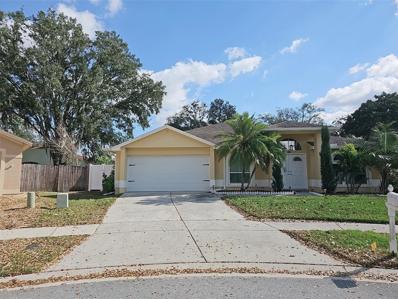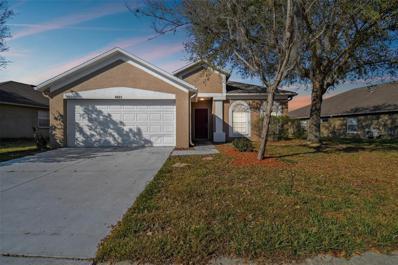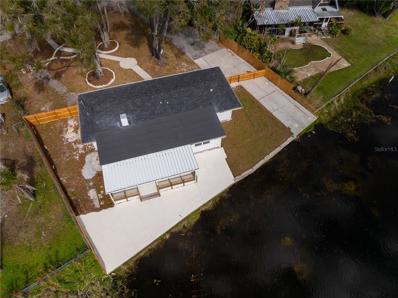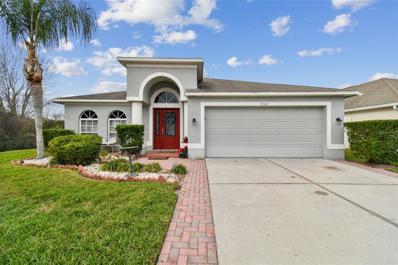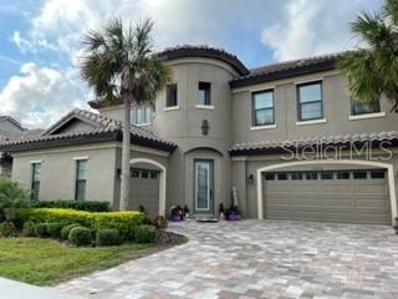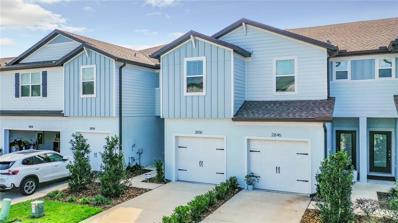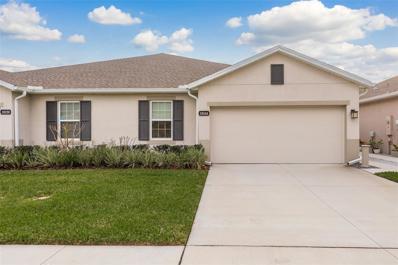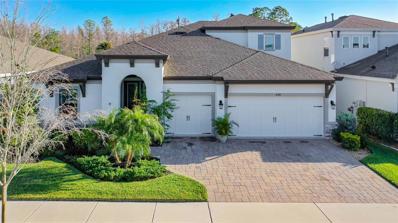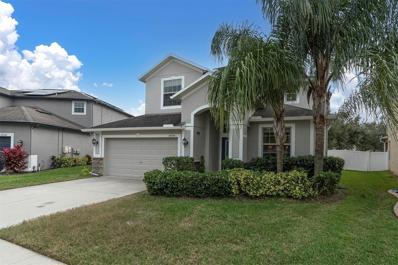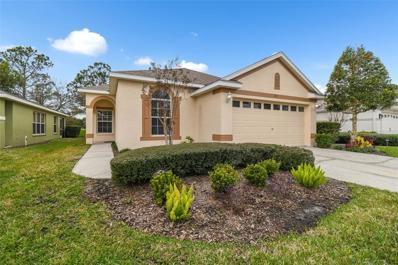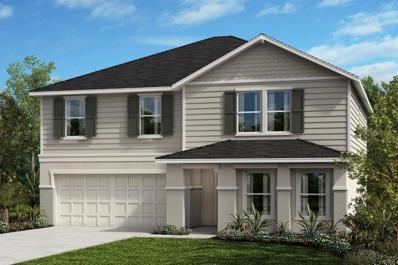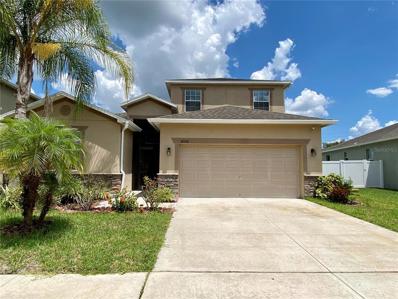Land O Lakes FL Homes for Sale
- Type:
- Single Family
- Sq.Ft.:
- 1,560
- Status:
- Active
- Beds:
- 3
- Lot size:
- 0.11 Acres
- Year built:
- 2024
- Baths:
- 2.00
- MLS#:
- T3505305
- Subdivision:
- Deerbrook
ADDITIONAL INFORMATION
Under Construction. Located off US-41, Deerbrook showcases new homes in Land O’ Lakes. Homeowners will be a close distance to walking trails and the Suncoast Parkway biking paths, as well as nearby shopping and dining! The Tampa Premium Outlets and Wiregrass Mall are less than 30 minutes away, providing additional shopping and entertainment. Downtown Tampa is just 23 miles away, as is Tampa International Airport. Deerbrook will feature a lineup of our Express, and Tradition floorplans, providing a home for every stage of life! The area is zoned for highly rated Pasco County schools and is just minutes away from US Hwy 41. Each home is constructed with all concrete block construction on 1st and 2nd stories and D.R. Horton’s Smart Home System. Pictures, photographs, colors, features, and sizes are for illustration purposes only and will vary from the homes as built. Home and community information, including pricing, included features, terms, availability, and amenities, are subject to change and prior sale at any time without notice or obligation. Materials may vary based on availability. D.R. Horton Reserves all Rights.
- Type:
- Single Family
- Sq.Ft.:
- 2,533
- Status:
- Active
- Beds:
- 4
- Lot size:
- 0.16 Acres
- Year built:
- 2016
- Baths:
- 3.00
- MLS#:
- T3503225
- Subdivision:
- Connerton Village 2 Prcl 213 Ph 1c
ADDITIONAL INFORMATION
Welcome to this stunning 4 Bedroom, 2.5 bathroom, two-story home in the desirable community of Connerton. Step inside, and you'll be greeted by brand new laminate flooring that adds a touch of modern elegance throughout the house. The open living area seamlessly connects the living room, dining space, and kitchen, creating a perfect environment for both everyday living and entertaining guests. The heart of the home is the kitchen, adorned with beautiful granite countertops that provide ample space for meal preparation. Imagine creating culinary masterpieces in this stylish and functional kitchen. With a convenient layout and modern finishes, it's a space where family and friends can gather to enjoy delicious meals and create lasting memories. The main master bedroom, strategically located on the first floor, offers not only privacy but also easy accessibility. It boasts a generous size and features a huge open closet, providing plenty of storage space for your wardrobe and personal belongings. The en-suite bathroom enhances the master suite experience, offering both a luxurious and practical retreat. One of the unique features of this property is the inclusion of a water softener system, ensuring that your water quality is top-notch. Additionally, the gazebo in the backyard adds charm and is a perfect spot for outdoor relaxation. As a special bonus, the gazebo will be passed on to the new homeowners, making it a delightful addition to their outdoor space. The Connerton community provides an array of amenities, including a clubhouse, fitness center, tennis courts, basketball courts, two playgrounds, and a refreshing pool. It's a vibrant and welcoming neighborhood that fosters a sense of community, with opportunities to stay active and socialize right at your doorstep. Don't miss the chance to call this beautifully appointed house your home. With its thoughtful design, modern features, and community amenities, it offers a lifestyle that combines comfort, convenience, and community. Schedule a viewing today to experience the full charm and potential of this delightful residence.
- Type:
- Single Family
- Sq.Ft.:
- 2,432
- Status:
- Active
- Beds:
- 4
- Lot size:
- 0.28 Acres
- Year built:
- 2002
- Baths:
- 3.00
- MLS#:
- U8228363
- Subdivision:
- Sable Ridge Ph 3a
ADDITIONAL INFORMATION
PRICE IMPROVEMENT!! CLOSING COST ASSISTANCE.THIS HOME FEATURES WOOD FLOORS ON THE FIRST LEVEL AND A DRAMATIC STEP DOWN INTO OWNER'S SUITE THAT HAS A STEP UP INTO BATH W/GARDEN TUB. A GAS BURNING FIREPLACE. FURNISHED OR UNFURNISHED OPTION.This home offers wide-open living spaces with tons of natural light and elegant waterproof luxury plank flooring throughout 1st floor living area. As you walk in, you will love the flex space that makes a wonderful dining room with a formal living room. The kitchen is a chef's dream with a large pantry, gorgeous wood cabinets, beautiful countertops. Featuring a generous walk-in closet, and a luxurious en-suite bathroom, the master suite offers serenity and comfort. Thanks to a great upstairs bedroom plan, the 3 additional bedrooms and a family-sized bathroom give everyone plenty of space to stretch out. Park your vehicles with ease in the generously oversized 2-car garage, a feature that complements the ample parking space in the driveway. The well-manicured front yard and charming entryway invite you to step inside and discover the delightful surprises this home has to offer. The expansive fenced backyard presents a haven for outdoor enthusiasts, boasting a thoughtfully designed outside space that beckons you to relax and unwind while enjoying the gentle breeze. The extra large backyard is the perfect oasis for enjoying the year-round Florida lifestyle, and there’s room for a future pool. Ceiling fans, pre-wired surround sound, up stairs carpet, and fresh paint all contribute to the home's elevated aesthetic. Located near major shopping, fine dining establishments, and convenient interstate access, this home offers both elegance and convenience for an effortless daily commute. Homes like this don’t come available very often! Schedule your showing soon...this one won't last long!!GAS OR ELECTRIC AVAILABLE IN THIS COMMUNITY. GAS FOR YOUR CENTRAL HEATING. THIS IS A GRAND FIND. COME SEE FOR YOURSELF. This is a wonderful neighborhood in a great location walking or biking distance from Tampa Premium Outlets, wire grass mall, Land O'Lakes recreation complex, sports parks, library, golf course and more. Land O’Lakes is known for its great parks, recreational facilities, excellent schools nearby for an easy commute.
- Type:
- Single Family
- Sq.Ft.:
- 4,616
- Status:
- Active
- Beds:
- 5
- Lot size:
- 0.33 Acres
- Year built:
- 2007
- Baths:
- 4.00
- MLS#:
- T3501023
- Subdivision:
- Connerton Village 01 Prcl 101 & 102
ADDITIONAL INFORMATION
Luxury awaits, in this stunning custom-built residence by Costanza Homes in the highly sought after exclusive gated neighborhood of Rose Pointe within Connerton. This gorgeous Mediterranean estate boasts unparalleled luxury 5 bedrooms, a den, 3.5 baths, 3.5 car side load entry garage. This stately home is the epitome of elegance & sophistication. Entering the gates and to the home the grandeur of this estate home becomes evident with an expansive paved driveway, perfectly manicured landscaping and unparalleled privacy with conservation area in front and in back of the estate. Majestic columns & exquisite 8 ft double wood & wrought iron doors welcome you into the foyer setting the tone for the lavish interiors that lie beyond. Towering ceilings & a curved stairway command attention in the formal living room. To the left of the foyer the home office with double door entry provides a bright and serene workspace with 10 ft high ceilings and plantation shutters. Oversized owners' retreat beckons with double doors, luxurious amenities such as recessed lighting, tray ceilings, a relaxing sitting area and custom-built walk-in closet. The owner's ensuite bath is a sanctuary of indulgence, featuring an oversized garden tub, frameless walk-in shower, ample storage and plantation shutters. Entertain in style in the formal dining room, complete with accent lighting, custom chandelier & plantation shutters. A custom wine room boasts a capacity for 200 bottles of wine & a wine fridge. The gourmet kitchen is a chef's dream, equipped with stainless steel Monogram appliances: 72 inch wide professional built-in refrigerator and freezer, double convection ovens, and a 48 inch wide 6-burner & griddle gas cooktop. With 42 inch tall upper cabinets, under-cabinet lighting, & a striking stone backsplash, the kitchen exudes both functionality and luxury. Open concept family room is perfect for both entertaining and leisure, featuring tray ceiling, built-in surround sound speakers, built-in bar, and gas fireplace. Step outside through the quadruple, pocketing sliding glass doors lead to the magnificent 2,000 sq ft pavered lanai & pool area, creating a seamless transition between indoor & outdoor living spaces. Complete with three ceiling fans, and pre-plumbed for an outdoor gas kitchen. The pebble-finished saltwater pool features a swim shelf and dramatic waterfall feature, newer pool pump & gas pool heater. Private yard offers a serene sitting area with gorgeous views of the conservation through a two-story screen enclosure. Looking down from the upper level onto the home you will see the openness of this elegant home in its glory and also find a private balcony that overlooks the spectacular pool area and nature preserve. The upper level offers two generously sized bedrooms that share a bathroom with dual sinks. A third bedroom includes an ensuite bathroom & huge walk-in closet. Additional features: walk in attic, HVAC systems installed in 2021, electronic wiring hub, chandelier lift for easy light bulb changes, reverse osmosis water system, charcoal filter and water softener. Never be left in the dark, as this home is also equipped with an automatic whole house Generac generator. This meticulous and thoughtfully designed luxury Mediterranean home offers the perfect blend of elegance & functionality, providing a haven for luxurious living and entertaining.
- Type:
- Single Family
- Sq.Ft.:
- 2,568
- Status:
- Active
- Beds:
- 4
- Lot size:
- 0.15 Acres
- Year built:
- 2007
- Baths:
- 3.00
- MLS#:
- T3502783
- Subdivision:
- Wilderness Lake Preserve Ph 03
ADDITIONAL INFORMATION
Auction Property. Beautiful Wilderness Lake Preserve welcomes you! Quiet and peaceful water views from your backyard make you feel like you are in 'Old Florida' country- yet you can step out the front door and enjoy a walk along winding sidewalks and mature trees. The best of both worlds! Wilderness Lake Preserve offers a unique lifestyle with many amenities including the fishing docks with canoe and kayak access, Lagoon and lap pool, spa, sauna, fitness center and lodge. It's good to be home! (this is an exterior access only property)
- Type:
- Single Family
- Sq.Ft.:
- 2,079
- Status:
- Active
- Beds:
- 4
- Lot size:
- 0.21 Acres
- Year built:
- 2002
- Baths:
- 2.00
- MLS#:
- T3499783
- Subdivision:
- Stagecoach Village Prcl 06
ADDITIONAL INFORMATION
Welcome Home to this beautiful 4 bedroom, 2 bath, 2,079 square foot home in the desirable Stagecoach Village neighborhood. This home is located within just a few minute walk to the large park-like neighborhood community center where the community clubhouse, newly remodeled swimming pool, fitness center, volleyball & basketball courts as well as a playground & a shady Oak lined walking path are located and features low HOA and NO CDD FEES. This meticulously maintained residence boasts exceptional care, highlighted by recent upgrades. In 2019, a new A/C unit was installed, followed by a roof replacement in 2022. The year 2022 also saw the installation of new double-pane insulated windows and a sliding door, along with a replacement for the hot water heater. The kitchen has been tastefully modernized with fresh cabinets, granite countertops, and a new backsplash. Both the master and second bathrooms have undergone stylish remodeling, featuring updated dual sinks and vanities. The interior has been further enhanced with new vinyl flooring, blinds, and a pristine coat of paint throughout the space. Located in proximity to I-275 & I-75, SR 56, and SR 54, Stagecoach Village enjoys a strategic location that offers convenient access to hospitals, medical centers, and shopping destinations including the Grove and Krate. Additionally, it's a short drive away from popular spots like Tampa Premium Outlet Mall, Costco, and various other shopping options. The area also boasts a diverse culinary scene with numerous restaurants to explore. For entertainment, options like Main Event and Pop Stroke are just a quick drive away. With a convenient commute, Stagecoach Village provides easy access to Tampa, St. Petersburg, and Orlando, as well as being only a 55-minute drive from some of the finest beaches in the country. Schedule your private showing and come see this beautiful home and community today.
- Type:
- Other
- Sq.Ft.:
- 1,440
- Status:
- Active
- Beds:
- 3
- Lot size:
- 1.01 Acres
- Year built:
- 1970
- Baths:
- 2.00
- MLS#:
- O6175966
- Subdivision:
- Not In A Subdivision
ADDITIONAL INFORMATION
23215 Jerome rd Land O Lakes Fl 34639 Zoned AR, this lot is Beautifully situated on a 1.01-acre GATED parcel only minutes from major conveniences. There is a 3BR/2BA, 1,440sqft property offering an array of possibilities for the savvy homeowner or seasoned investor. The home is on well and septic. No HOA and Plenty of room to Raise chickens, plant your garden, bring your HORSE! Other features: plenty of room for parking, covered front porch, laundry area, only 5 miles to the center of Land O Lakes, and so much more! With some TLC, this may be a wonderfully cozy home, new construction or a profitable addition to a real estate portfolio. This property is not in a flood zone and is usable most of the lots has been cleared and is ready to be built on. We do have an approved demo permit with the county. We can demo buildings if you like or you can buy as is.
- Type:
- Single Family
- Sq.Ft.:
- 2,463
- Status:
- Active
- Beds:
- 4
- Lot size:
- 0.12 Acres
- Year built:
- 2023
- Baths:
- 3.00
- MLS#:
- T3502225
- Subdivision:
- Bexley
ADDITIONAL INFORMATION
MOVE IN READY! ICI Homes Primrose offers nearly 2,500 square feet living space, providing ample room for a comfortable lifestyle. This two-story floorplan features an owner’s suite located on the main level of the home along with one guest bedroom and bathroom. The spacious living area is connected to a beautiful kitchen and dining area offering plenty of room for family and friends to gather. The second story includes two additional bedrooms, a full bath, and a game room that is perfect for gaming, entertaining, family time or guest privacy. This home includes numerous upgrades including our desired 12’ ceilings, tray ceilings, gourmet deluxe kitchen, quartz countertops with oversized kitchen island, outdoor covered lanai and so much more! This home is completed with ICI Homes included features such as 8’ doors throughout, 5 ¼” baseboards, all soft-close cabinets and energy saving features. Bexley is a meticulously planned community that celebrates its natural surroundings while boasting a full range of new amenities.
- Type:
- Townhouse
- Sq.Ft.:
- 1,508
- Status:
- Active
- Beds:
- 3
- Lot size:
- 0.08 Acres
- Year built:
- 2004
- Baths:
- 3.00
- MLS#:
- T3501640
- Subdivision:
- Stagecoach Village Prcl 08 Ph 01
ADDITIONAL INFORMATION
One or more photo(s) has been virtually staged. Discover the perfect blend of comfort and convenience in this 3 bedroom, 2.5 bathroom END UNIT townhome in the vibrant community of Stagecoach Village, Land O' Lakes. Nestled in a gated community, this residence offers a secure and tranquil living experience with an array of communal amenities including a community pool, clubhouse, playground, and scenic walking/jogging trails for the outdoor enthusiasts. The covered front porch welcomes you to unwind or engage with neighbors while the brand-new roof overhead, ensures you peace of mind for years to come. Step inside to find a thoughtfully designed space with Newer LVP Flooring and Brand New Carpeting that extends throughout the second floor of the home, and Freshly Painted Interior and Ceilings offering a rejuvenated feel. The heart of the home features a kitchen outfitted with a convenient breakfast bar and durable laminate countertops. Upstairs, the expansive primary bedroom becomes your private retreat, boasting a generous walk-in closet to keep your wardrobe organized, and the second and third bedroom also resides upstairs. The covered back patio promises private relaxation with room for entertainment, additional dining space, or the perfect place to enjoy the Florida weather. The community of Stagecoach Village offers maintenance such as: exterior paint, roof, general landscaping, lawn/fertilization, irrigation, garbage removal, water, and sewer. Extra Features: Updated Air Conditioning System 2018, Digital Thermostat, Ceiling Fans Throughout, and so much more! With this prime location, welcoming community atmosphere, and modern touches, this townhouse is a Land O' Lakes gem that offers a lifestyle of ease and enjoyment. Schedule Your Private Showing Today!
- Type:
- Single Family
- Sq.Ft.:
- 1,707
- Status:
- Active
- Beds:
- 3
- Lot size:
- 0.13 Acres
- Year built:
- 2024
- Baths:
- 2.00
- MLS#:
- T3501731
- Subdivision:
- Whispering Pines
ADDITIONAL INFORMATION
Under Construction. New Construction in Whispering Pines Available this Spring in highly desired Land O’ Lakes, FL! Ideally situated just off US-41, minutes from SR-54, with convenient access to I-75 and Veterans Expressway, this gated community is near an array of dining and shopping options and has resort-style amenities coming soon, including a cabana and pool, playground, and dog park. It’s also zoned for highly rated Pasco County schools and has a high-speed internet and TV package included in the HOA! Featuring the new consumer-inspired Harvey floor plan, this home has the designer finishes you’ve been looking for. The kitchen showcases a large center island with a single-bowl sink and upgraded faucet, modern white cabinets, 3cm quartz countertops with a 8"x9" white hexagon tiled backsplash, a pantry, and Whirlpool stainless steel appliances including a range, microwave, and dishwasher. The bathrooms have matching cabinets and quartz countertops and comfort height commodes. Plus, the Owner’s bath features a walk-in shower, dual sinks, a linen closet, and a private commode. There is luxury vinyl plank flooring in the main living areas, 12”x24” floor tile in the baths and laundry room, and stain-resistant carpet in the bedrooms. This single-story home makes great use of space with an Owner’s suite with walk-in closet in the back of the home for privacy, 2 additional bedrooms and a full bath, a convenient laundry room, a covered lanai, and a 2-car garage. Additional features and upgrades include LED downlights in select locations, pendant pre-wiring in the kitchen, TV prep in the gathering room, and a Smart Home technology package with a video doorbell. Call or visit today and ask about our limited-time incentives and special financing offers!
- Type:
- Single Family
- Sq.Ft.:
- 2,580
- Status:
- Active
- Beds:
- 4
- Lot size:
- 0.17 Acres
- Year built:
- 2006
- Baths:
- 2.00
- MLS#:
- T3502148
- Subdivision:
- Connerton Village 01 Prcl 103
ADDITIONAL INFORMATION
PRICE REDUCTION! Well maintained 4-Bedroom, 2-Bath home with huge upstairs bonus/Game/Media room. As you walk up the steps of the home you will notice the inviting front porch to place your chairs for you to hang out and greet your neighbors or enjoy the cool breeze. Once through the front door you will be greeted by a long-trayed ceiling Foyer with the Living and Dining rooms off to the right with their separate tray ceilings and the beautiful wood floors running the length of the home. The Kitchen has newer stainless-steel appliances with gas stove, featuring a center island and granite counters. All bathrooms have granite counters and ceramic tile floors. Primary bedroom features a double tray ceiling including a walk-in closet, walk-in shower, and double vanity sinks, direct access to the lanai which leads to the spacious fence in backyard overlooking the conservation area. The Connerton Community offer a secure place, a fabulous clubhouse and fitness center. Shopping is located just at the entrance of the community for your convenience
- Type:
- Single Family
- Sq.Ft.:
- 2,370
- Status:
- Active
- Beds:
- 4
- Lot size:
- 0.24 Acres
- Year built:
- 2004
- Baths:
- 2.00
- MLS#:
- U8229369
- Subdivision:
- Preserve At Lake Thomas 02
ADDITIONAL INFORMATION
WELCOME HOME to this beautiful 4-bedroom, 2 bathroom plus bonus room and 3 car garage in the highly sought-after Preserve At Lake Thomas subdivision. Your new home is located in a well established and well maintained development on a cul-de-sac lot in a gated community. Split bedroom floor plan on main floor, with your large bonus room upstairs. Spacious formal living and dining room combo with sliders that overlook your oversized brick paved screened lanai offering you an abundance of outdoor living space. The kitchen offers a walk-in pantry, granite counter tops with soft close cabinets and stainless-steel appliances. The Master Bedroom includes an ensuite bathroom, complete with a garden tub, separate shower, dual vanities, and walk-in closet. Oversized 3 car garage with plenty of driveway space for your car. Fresh landscaping and a brick paved front walkway make a statement you are looking for. Enjoy evening walks through your neighborhood which lead to boardwalks overlooking the preserve, Lake Thomas and spectacular sunsets. Kayaks or paddle boards are also welcome. 2 HVAC units installed approx. 4 years ago. Close to major highways, expressways, shopping, and restaurants. You’ll love your home. Call for your private showing today!
- Type:
- Other
- Sq.Ft.:
- 1,562
- Status:
- Active
- Beds:
- 2
- Lot size:
- 0.17 Acres
- Year built:
- 2003
- Baths:
- 2.00
- MLS#:
- T3501404
- Subdivision:
- Groves Ph 02 Club Villas
ADDITIONAL INFORMATION
One or more photo(s) has been virtually staged. Welcome to your dream home in the heart of luxury living in a Golf Couse Community! This meticulously designed 2-bedroom, 2-bathroom residence boasts an additional office/den/study, offering versatility and functionality for your lifestyle. As you step inside, you are greeted by the seamless flow of the open floorplan adorned with exquisite travertine floors throughout. The kitchen is a culinary enthusiast's delight, featuring granite countertops, stainless steel appliances, a convenient coffee/dry bar, and stunning soft-close cabinets with pullouts for maximum storage efficiency. Natural light floods the space, thanks to a strategically placed solar tube in the kitchen, ensuring you are never without light. The home also offers the convenience of an inside laundry room, making daily chores a breeze. Step outside to the large, screened lanai and be captivated by the natural waterway views that provide a serene backdrop to your outdoor moments. Positioned on a corner lot with a circle drive and a 2-car garage complete with an electric screen to catch the breeze, the property exudes curb appeal and functionality. Security and peace of mind are guaranteed in this gated community with a vigilant guard. Residents can indulge in a variety of amenities, including a community pool and spa, shuffleboard and bocce courts, a fitness center, and a clubhouse. The on-site restaurant provides a convenient and delightful option for dining, and the community offers a plethora of activities to keep you entertained and connected with neighbors. If you have a dog, enjoy a stroll to your choice of two dog parks or relax with a book at the butterfly garden. This is not just a home; it's a lifestyle. Make your move to this exclusive community where luxury, activity and comfort converge, creating the perfect haven for you to call home. Call today to schedule a viewing.
- Type:
- Single Family
- Sq.Ft.:
- 2,044
- Status:
- Active
- Beds:
- 4
- Lot size:
- 0.17 Acres
- Year built:
- 1991
- Baths:
- 2.00
- MLS#:
- T3500750
- Subdivision:
- Twin Lakes
ADDITIONAL INFORMATION
beautiful remodeled 4 bedroom, 2 bath, 2 car garage cul-de-sac home is located in Twin Lakes community. House is move-in ready with several recent upgrades in the past year. Such as, seamless gutters and a vinyl privacy fence. Baseboards upgraded to luxury wood (2023). New water filtration system (2022). Installed new lawn sprinkler system. Plantation shutters on the front windows. Additional features include a NEW kitchen (05/2021) with a large modern breakfast bar open to the family room. Cabinets are made with new shaker wood. Custom pantry and quartz countertops with stainless steel appliances. Dishwasher was replaced (05/2021). The garage door & coil were replaced in 08/2020, Luxury vinyl plank floors throughout the house (2020), new energy efficient windows (08/2021), Dimensional roof (2014), HVAC(2014) – new HVAC condensate pump (2021). The entire interior of the house was painted (2023). Features include vaulted ceilings.The oversized master bedroom contains a large walk-in closet, a newly remodeled master bathroom with sinks, separated tiled shower & garden tub. Sliding door of the family room leads to covered, screened and paved patio overlooking the large fenced yard. Twin Lakes community is located in the southern part of Pasco County in a quiet location with a community pool and playground that overlooks a lake. The area is surrounded by restaurants, Wiregrass Mall and Tampa Premium Outlets mall ,entertainment and easy access to SR54, SF56, I-75, I-275 Hwy 41 to New Tampa, and Suncoast Expressway to downtown Tampa and Tampa Int. Airport.
- Type:
- Single Family
- Sq.Ft.:
- 1,824
- Status:
- Active
- Beds:
- 4
- Lot size:
- 0.17 Acres
- Year built:
- 2005
- Baths:
- 2.00
- MLS#:
- T3500925
- Subdivision:
- Tierra Del Sol Ph 01
ADDITIONAL INFORMATION
Nestled in the highly sought-after Tierra Del Sol neighborhood of Land O Lakes, this stunning 4 bedroom, 2 bathroom, 2-car garage home is a gem waiting to be discovered. Boasting an ideal location with no CDD fees and low HOA fees, this residence offers not only a comfortable and spacious living space but also a gateway to the best that the Tampa Bay area has to offer. With 4 well-appointed bedrooms, there's plenty of space for a growing family or for guests to feel right at home. The 2 elegantly designed bathrooms ensure convenience and style. A spacious 2-car garage provides ample parking and storage options. The interior layout is thoughtfully designed, offering both formal and informal living spaces to accommodate any lifestyle. Enjoy the convenience of living in a neighborhood that's just minutes away from shopping centers, ensuring you have easy access to daily necessities. World-famous beaches are within a short drive, allowing you to soak up the sun and experience the beauty of the Gulf Coast. Frequent travelers will appreciate the proximity to Tampa International Airport, making both domestic and international travel a breeze. Dining options are plentiful, with a wide range of restaurants and eateries to suit any palate. Access to medical facilities is nearby, ensuring peace of mind when it comes to healthcare needs. Golf enthusiasts will find themselves in paradise, as world-class golf courses are within easy reach. Land O Lakes offers access to world-class entertainment and cultural experiences, ensuring there's always something exciting to do. Your Gateway to Convenience and Adventure: This home in Tierra Del Sol is not just a house; it's a gateway to a life of convenience, adventure, and endless possibilities. With its central location near colleges and universities, shopping, dining, and entertainment, it offers the perfect blend of comfort and access to everything the Tampa Bay area has to offer. Per seller, there is an unrepaired sinkhole, documents attached.
- Type:
- Single Family
- Sq.Ft.:
- 1,596
- Status:
- Active
- Beds:
- 3
- Lot size:
- 0.23 Acres
- Year built:
- 1967
- Baths:
- 2.00
- MLS#:
- T3500600
- Subdivision:
- Lake Padgett Estates
ADDITIONAL INFORMATION
One or more photo(s) has been virtually staged. ALMOST LIKE NEW! Explore the rare charm of 21642 Ocean Pines Dr! This is a one of a kind 3 bedroom, 2 bath home with a FULLY REMODELED interior. Embrace the open CUSTOM kitchen and living room layout, complemented by ALL NEW insulation, electrical, plumbing, roof, AC, windows, floors, bathrooms, water softener, water heater AND MORE! Nestled by a tranquil canal with access to Lake Saxon, and right next to the beautiful Lake Padgett, this residence offers an opportunity for those seeking a modern, well appointed living space with both style and functionality. Lake Padgett area also has their own exlusive park, horse stables, and boat launch area for a fun day in the sun! Schedule your showing today before this home is gone!
- Type:
- Single Family
- Sq.Ft.:
- 1,990
- Status:
- Active
- Beds:
- 4
- Lot size:
- 0.13 Acres
- Year built:
- 2006
- Baths:
- 2.00
- MLS#:
- W7861334
- Subdivision:
- Suncoast Mdws Increment 02
ADDITIONAL INFORMATION
NEW PRICE REDUCTION. This spacious 4 bedroom, 2 bath, 2-car garage home has no rear neighbors and a very private backyard; nestled on a Pond and CONSERVATION AREA. Step inside to all new paint, new LUXURY VINYL FLOORING in living room, dining room and family room. Beautifully designed interior with an island kitchen, granite countertops, stainless appliances and marble floors. NEW RANGE, DISHWAHER, MICROWAVE and GARBAGE DISPOSAL. Eating space in front of window, island space with bar stools and coffee bar for entertaining. Laundry room has a utility sink; beautiful chandelier in dinning room. Spacious family room with sliding doors overlooking screened patio with tile floor that was added in 2015. Master suite is a retreat with large walk-in closet; a gorgeous garden tub; large shower and double sink vanity. 4th bedroom is used as office/study with full closet. The guest bathroom has large double sink vanity with wall-to-wall mirror. A/C and Water Heater replaced 2018. This neighborhood has a beautiful POOL, PLAYGROUND and PARK just a short walk away and all are included in the low affordable HOA . THIS IS A MUST SEE HOUSE. Close to all Schools, Suncoast expressway, shops and restaurants. 2 minutes to Hwy 54. YOU CAN MAKE THIS YOUR DREAM HOME TODAY!
- Type:
- Single Family
- Sq.Ft.:
- 4,318
- Status:
- Active
- Beds:
- 5
- Lot size:
- 0.19 Acres
- Year built:
- 2019
- Baths:
- 5.00
- MLS#:
- U8228526
- Subdivision:
- Pristine Lake Preserve
ADDITIONAL INFORMATION
5-bedroom, 4.5-bathroom residence (Double Master Suites) with a 3-car split garage. The grandeur of this home unfolds with a rotunda entrance, office and formal dining area, setting the stage for a lifestyle of elegance. The large open family room is a focal point, seamlessly connecting to the extended chef's kitchen. Boasting a gas stove and a large quartz island, this kitchen is a culinary haven for any aspiring chef. Two primary bedrooms provide flexibility and convenience, with one located upstairs and one downstairs. The open loft space upstairs adds versatility to the layout, while the jack and jill bathroom perfectly complements the additional bedrooms. Step outside to the meticulously landscaped yard, offering a perfect setting for outdoor gatherings and relaxation. Schedule your private tour TODAY.
- Type:
- Townhouse
- Sq.Ft.:
- 1,549
- Status:
- Active
- Beds:
- 2
- Lot size:
- 0.03 Acres
- Year built:
- 2022
- Baths:
- 3.00
- MLS#:
- T3499491
- Subdivision:
- Oakstead Townhomes
ADDITIONAL INFORMATION
One or more photo(s) has been virtually staged. Upgraded, Gated, Newer Townhome with low monthly fees! Wait until you see this exceptional Move In Ready 2 bedroom PLUS loft, 2.5 bathroom townhome nestled in the heart of the Oakstead Townhomes Community. Newer townhome built in 2021, offers comfort and style for you to enjoy for years to come. Nice and open floor plan is ideal for hosting or simply living. Downstairs living areas featuring cooling tile floors, upgraded kitchen and living/dining combo. The sleek kitchen featuring upgraded stainless steel appliances, stone counter space, gray cabinets and a convenient breakfast bar. Natural light pours into the living room from the sliding glass doors that lead to the private patio area - a great spot for your morning coffee. Upstairs, a thoughtfully designed layout awaits, with two generously sized bedrooms and a bonus loft. The primary bedroom boasts an ensuite for your privacy and comfort. Spacious bath with two sinks and large shower. The loft area, a canvas of possibilities, invites you to transform it into your dream space – be it a stylish home office, a whimsical playroom, peaceful reading nook or an enticing bonus area. The laundry area is upstairs - right where you need it for added convenience. This Move in ready home has been well cared for and is ready for new owners - great for a home or to add to your investment portfolio. Convenient location surrounded by schools, shopping, Tampa Prime Outlets, a variety of dining options, and an array of recreational activities. And close to highways to travel to Tampa or Orlando and all the perks of living in the greater Tampa Bay area with year round events, festivals, concerts. The gated community with low fees ensures security and peace of mind, while the Oakstead Townhomes Community provides amenities such as a community pool, basketball courts, tennis courts, and playgrounds. Some amenities may require an additional membership, offering you a range of options for entertainment and relaxation. Seize the opportunity to claim this extraordinary townhome as your own.
- Type:
- Other
- Sq.Ft.:
- 1,532
- Status:
- Active
- Beds:
- 3
- Lot size:
- 0.09 Acres
- Year built:
- 2022
- Baths:
- 2.00
- MLS#:
- U8230677
- Subdivision:
- Cypress Preserve Ph 3b 2b 3 &
ADDITIONAL INFORMATION
Discover the pinnacle of modern living in this exquisite three-bedroom, two-bathroom villa nestled in the pristine Cypress Preserve community in Land O Lakes. Built in 2022 by Ryan Homes, this home epitomizes contemporary elegance and offers a maintenance-free lifestyle. As you step into this well-maintained villa, you're greeted by an open floor plan that seamlessly integrates the living room, dining room, and kitchen into one harmonious space. The heart of the home features granite countertops, stainless steel appliances, and an abundance of beautiful cabinets, creating a chef's paradise that combines style and functionality. The split floor plan ensures privacy, with the spacious primary bedroom serving as a peaceful retreat. Revel in the luxury of a walk-in closet and a private bathroom boasting a dual sink vanity and a glass enclosure shower. The thoughtful design continues with an additional two bedrooms and a second well-appointed bathroom. Sliding doors from the living area lead to a covered back patio, offering a serene spot to enjoy your morning coffee or entertain guests with a view of the tranquil pond. This pond-side oasis provides a sense of tranquility and connection with nature, making every day feel like a retreat. Enjoy the convenience of a laundry room, adding practicality to your daily routine. The two-car garage provides ample space for parking and storage. Noteworthy features include a 2022 AC, roof, and water heater, ensuring peace of mind and efficiency in your new home. Cypress Preserve community offers outstanding amenities, including a resort-style pool, a clubhouse for gatherings, and a playground for the little ones. Experience the perfect blend of comfort, style, and community living in this exceptional villa. Don't miss the chance to call this modern marvel your home and indulge in the luxurious lifestyle that Cypress Preserve has to offer. Welcome to your new haven!
- Type:
- Single Family
- Sq.Ft.:
- 3,198
- Status:
- Active
- Beds:
- 4
- Lot size:
- 0.21 Acres
- Year built:
- 2020
- Baths:
- 4.00
- MLS#:
- T3497674
- Subdivision:
- Bexley South Prcl 4 Ph 2a
ADDITIONAL INFORMATION
Welcome to this stunning West Bay home in the award-winning Bexley neighborhood! This beautiful Bayshore II floorplan is a 4/4 with an amazing open layout. Nestled on a conservation lot, this home features a grand entrance with 11'4" ceilings throughout the foyer, great room, dining room and kitchen. As you enter the kitchen/dining room area you are greeted by a breathtaking view of the conservation area through the oversized bank of sliders. The kitchen is equipped with quartz countertops, stainless steel hood, walk-in pantry, and a beautiful backsplash. The massive kitchen island is perfect for gatherings. Picture family dinners in this wonderful area that flows so well with the great room to provide the perfect setup for entertaining guests. The great room blends with the dining room area to create a massive space to relax in. The great room is wired for ceiling speakers and also has 11'4" ceilings. Walk out on to the extended and screened-in lanai and take in a sunrise and some amazing views. The owners extended the lanai area to 12x34, creating an outdoor oasis. Downstairs you will also find the luxurious master suite, with his and her closets, a large walk-in shower accompanied by a beautiful tub. The master bedroom has scenic views of the conservation as well as direct access to the screened-in lanai. There are two additional bedrooms downstairs that are each accompanied by a full bath, one of which has a walk-in shower. Lastly, there is a den / office space downstairs, perfect for working from home. The upstairs area contains a large bonus room as well as a bedroom and full bath. This area can be great for hosting guests. The home also features the extended laundry room option, is prewired for a pool, has a tankless water heater, and plantation shutters throughout. The owners truly made wonderful selections in this home, making it totally turn-key. This is a rare opportunity to own a model-caliber home on a conservation lot in one of the most sought-out communities in the area. Don't miss out on this one!
- Type:
- Single Family
- Sq.Ft.:
- 3,210
- Status:
- Active
- Beds:
- 5
- Lot size:
- 0.16 Acres
- Year built:
- 2012
- Baths:
- 3.00
- MLS#:
- T3500283
- Subdivision:
- Concord Stn Ph 4 Un C Sec 2
ADDITIONAL INFORMATION
Welcome to this well-maintained 5 bedroom, 3 bathroom home situated in the desirable Concord Station community. Boasting over 3200 sq ft of living space and a tandem 3-car garage on an oversized lot, this home offers ample room for comfortable living. The property features paid-off solar panels, providing clean energy for years to come and contributing to energy savings. Upon entry, you're greeted by tile floors and soaring ceilings, creating a grand and inviting atmosphere. The formal living and dining room combo lead you into the gorgeous kitchen, which features solid wood cabinets, granite counters, a tile backsplash, and stainless steel appliances. The first floor also includes a family room and a bedroom with a full bath, ideal for guests or an in-law suite. Enjoy the newly screened-in lanai overlooking the spacious backyard, complete with a huge playhouse installed in 2022. Upstairs, you'll find 4 bedrooms, including the primary suite with a large walk-in closet, soaking tub, granite counters, double sinks, and a walk-in shower. A bonus room offers flexibility and can be used as a sixth bedroom, media room, study, or playroom. Bedrooms 3, 4, and 5 all feature large closets, providing plenty of storage space. The exterior of the house was freshly painted in 2024, enhancing its curb appeal and ensuring longevity. Concord Station offers an array of amenities, including a resort-style pool with a splash pad, biking and running trails, tennis and basketball courts, a fitness center, clubhouse, park, and playground. The community's location provides easy access to the Suncoast Parkway for a quick commute to downtown Tampa, beaches, malls, and the airport. It's also just 15 minutes from Tampa Outlet Mall and RTE 75. Don't miss out on this gem in Concord Station! With its spacious layout, modern amenities, and convenient location, this home offers the perfect blend of comfort and convenience. $4,000 CLOSING ASSISTANCE for a full-price offer. Schedule a viewing today before it's gone!
- Type:
- Single Family
- Sq.Ft.:
- 1,819
- Status:
- Active
- Beds:
- 3
- Lot size:
- 0.13 Acres
- Year built:
- 2002
- Baths:
- 2.00
- MLS#:
- T3497268
- Subdivision:
- Plantation Palms Ph 01
ADDITIONAL INFORMATION
HUGE PRICE REDUCTION. All offers considered! Over $100K in improvements made! This stunning property is nestled within the esteemed Plantation Palms Golf Course Community in Pasco County, FL. Boasting a prime location overlooking the 11th fairway, this single-family home features 3 bedrooms, 2 bathrooms, and a 2-car garage. It stands out as the largest model in the Reserve community, offering a move-in-ready haven with under-roof screened lanai for delightful outdoor relaxation. Upon entering, you're greeted by a well-designed split floor plan that seamlessly combines formal living and dining spaces. The interior exudes versatility, functionality, and brightness, creating an inviting atmosphere. The kitchen is a designer's delight with all-wood shaker style white cabinetry, custom shelving, a white Quartz countertop, and a large format porcelain tile backsplash and laminate flooring. An LG Smart Appliance package, including Air Fryer/Convection convenience, adds a modern touch. The oversized family room provides a panoramic view of the golf course through pocket sliding doors leading to a covered patio. The master bedroom, located beyond the family room, offers patio door entry, abundant natural lighting, and an adjoining master bathroom. The ensuite master bath features a barn door, a spacious walk-in shower with porcelain tile to the ceiling and massage tower, dual sinks, and easy access to a large walk-in closet. Additional highlights include two well-appointed bedrooms, a hall bath with a modern acrylic tub/shower, and a laundry area. The property has undergone extensive updates, including continuous Natural Oak Luxury Vinyl Plank flooring, sleek 6” baseboards, SW Designer Interior Paint, Schlage Door Knobs, and more. Externally, the home benefits from recent HOA improvements, with the roof replaced in 2021 and the exterior painted in 2022. The covered patio provides a perfect spot to enjoy the scenic surroundings. For added convenience, this property offers low HOA fees and no CDD, making it an excellent choice for practically maintenance-free living. With modern amenities, a golf course view, and proximity to schools, this residence in sunny Pasco County truly stands out as a hole-in-one dream home. The community surrounding this property offers an array of amenities, making it an ideal location for residents. Residents can enjoy a full-service 18-hole champion golf course, along with additional recreational options such as putt-putt golf. A pro shop, restaurant, and banquet room add to the convenience and entertainment opportunities within the community. Additional amenities include; a restaurant, banquet room; NOTE pool only in Reserve, Gate only at main entrance (no gate any longer at Reserve) those interested in outdoor activities, the Land O' Lakes Recreation Center is within walking distance, providing a variety of recreational facilities. Additionally, the Land O’Lakes Public Library is conveniently accessible, offering resources and services to residents.
- Type:
- Single Family
- Sq.Ft.:
- 2,566
- Status:
- Active
- Beds:
- 4
- Lot size:
- 0.13 Acres
- Year built:
- 2024
- Baths:
- 3.00
- MLS#:
- O6172010
- Subdivision:
- Riverstone
ADDITIONAL INFORMATION
Under Construction. Prepare to be awed by this beautiful home with an inviting covered front porch. The first-floor open plan features 9-ft. ceilings with upgraded vinyl plank. Further down is a secondary bedroom with a full bathroom, an expansive great room, and access to a covered patio perfect for entertaining. The kitchen is designed with a large eat-at island, 42-in. upper cabinets with crown moulding, granite countertops, brick lay subway kitchen backsplash tile, a pantry, and a stainless-steel Whirlpool® appliance package. Upstairs, you will find a loft and three secondary bedrooms each with their own closets and a dedicated laundry room. The primary bedroom boasts a large walk-in closet, while the adjoining bathroom comes complete with a linen closet, a dual sink raised vanity with granite countertops, and a walk-in shower with tile surround. Community offers no CDD, low HOA and is near highly rated Pasco County schools.
- Type:
- Single Family
- Sq.Ft.:
- 2,562
- Status:
- Active
- Beds:
- 4
- Lot size:
- 0.14 Acres
- Year built:
- 2015
- Baths:
- 4.00
- MLS#:
- T3495137
- Subdivision:
- Concord Stn Ph 2 Un A Sec 3
ADDITIONAL INFORMATION
Welcome to a beautifully home at Concord Station Community! This updated 4-bedroom, 4-bathroom, 2-car garage, split floor plan home is completely fenced. with over 3,000 sq ft total construction submerge yourself in the Florida lifestyle in Concord Station which features a resort-style active 5,000 square foot community clubhouse with a Olympic Pool, splashpad, new playground (2023), park, basketball courts, tennis courts, indoor billiards, fishing, and fitness center. Join your neighbors by walking or golf carting to nearby top-rated schools. A new K-8 school has been approved by the school board, it will be located near SR54 and Sunlake Blvd, opening August 2025. Pasco is a school choice district. Quick access to restaurants, grocery stores, Suncoast parkway, malls, beaches, and much more!
| All listing information is deemed reliable but not guaranteed and should be independently verified through personal inspection by appropriate professionals. Listings displayed on this website may be subject to prior sale or removal from sale; availability of any listing should always be independently verified. Listing information is provided for consumer personal, non-commercial use, solely to identify potential properties for potential purchase; all other use is strictly prohibited and may violate relevant federal and state law. Copyright 2024, My Florida Regional MLS DBA Stellar MLS. |
Land O Lakes Real Estate
The median home value in Land O Lakes, FL is $420,000. This is higher than the county median home value of $220,000. The national median home value is $219,700. The average price of homes sold in Land O Lakes, FL is $420,000. Approximately 68.79% of Land O Lakes homes are owned, compared to 23.74% rented, while 7.48% are vacant. Land O Lakes real estate listings include condos, townhomes, and single family homes for sale. Commercial properties are also available. If you see a property you’re interested in, contact a Land O Lakes real estate agent to arrange a tour today!
Land O Lakes, Florida has a population of 78,720. Land O Lakes is more family-centric than the surrounding county with 35.15% of the households containing married families with children. The county average for households married with children is 29.82%.
The median household income in Land O Lakes, Florida is $75,597. The median household income for the surrounding county is $53,742 compared to the national median of $57,652. The median age of people living in Land O Lakes is 37.3 years.
Land O Lakes Weather
The average high temperature in July is 91.2 degrees, with an average low temperature in January of 46.35 degrees. The average rainfall is approximately 52.53 inches per year, with 0 inches of snow per year.
