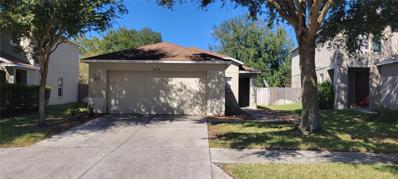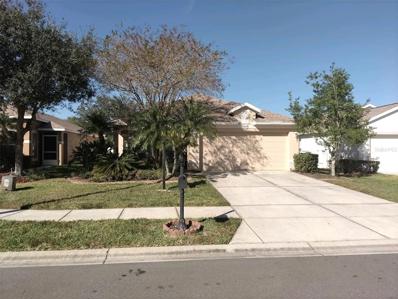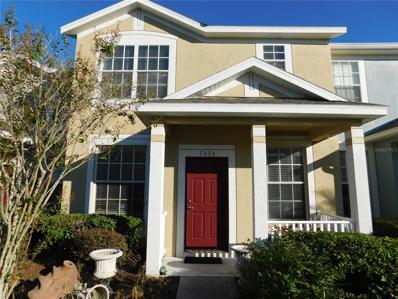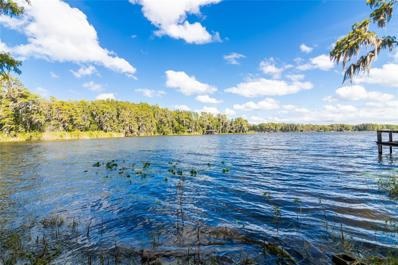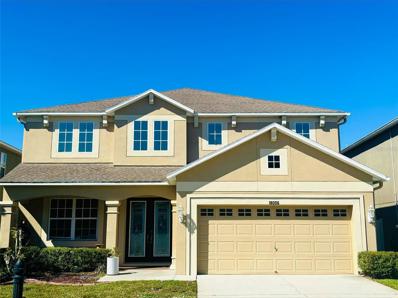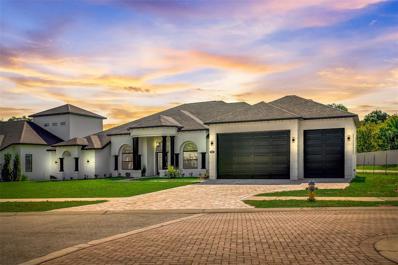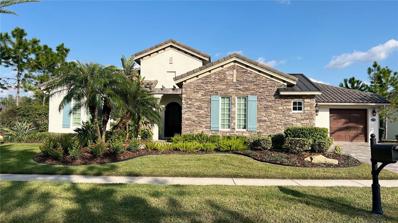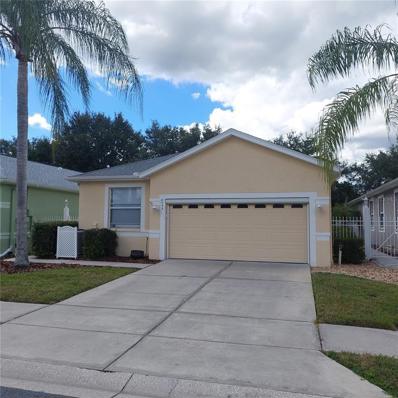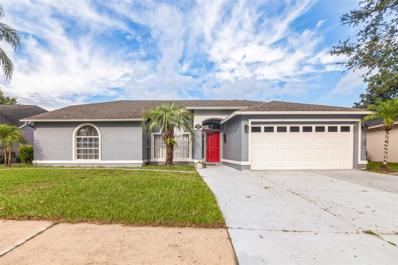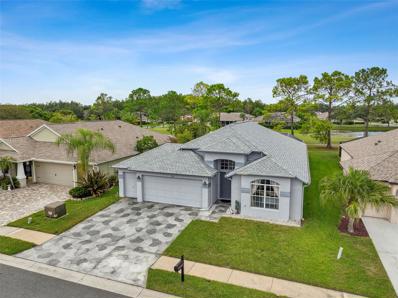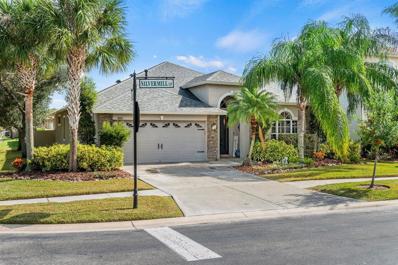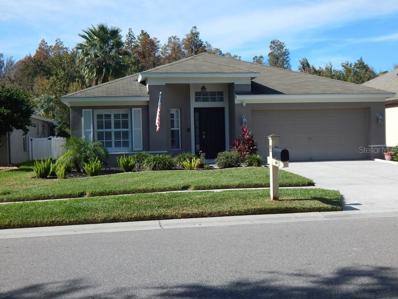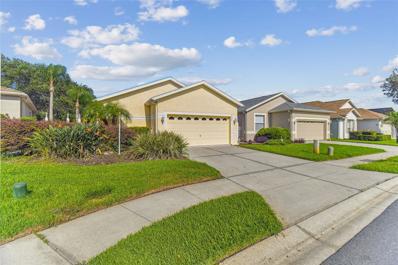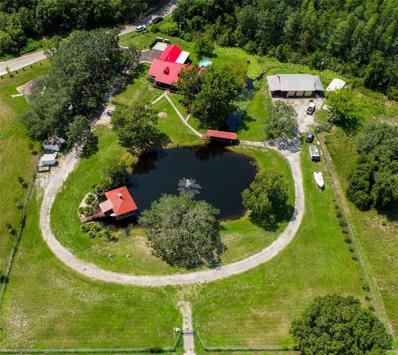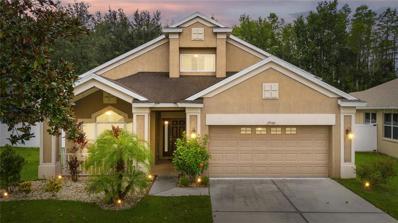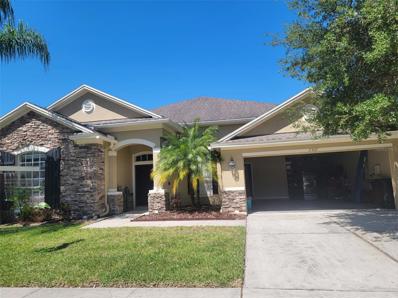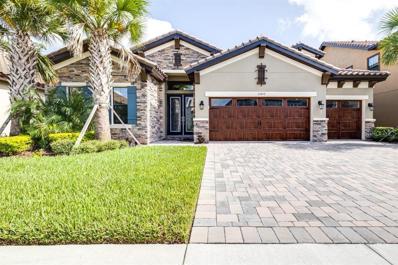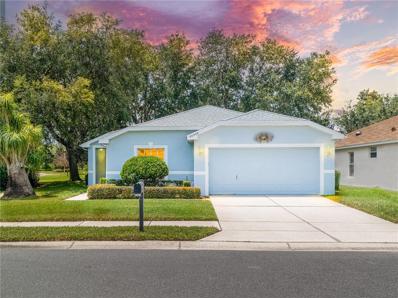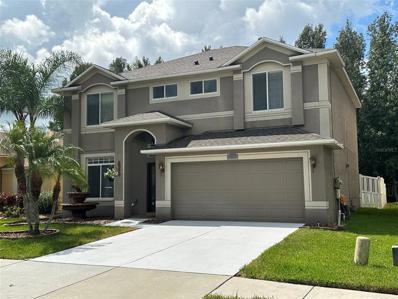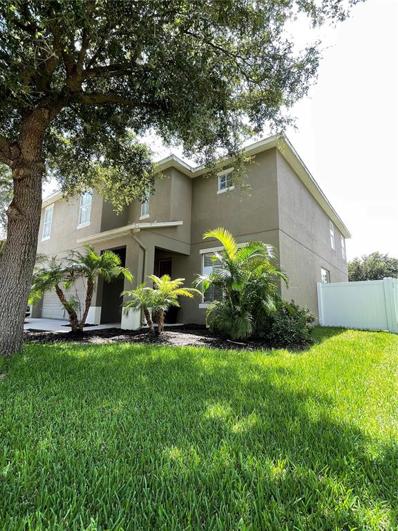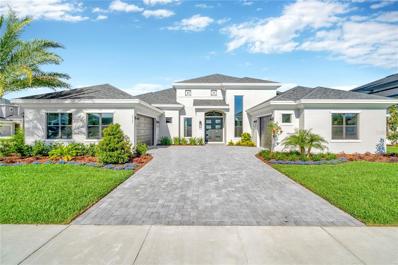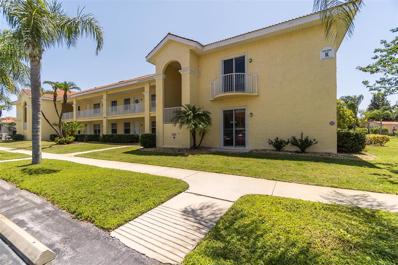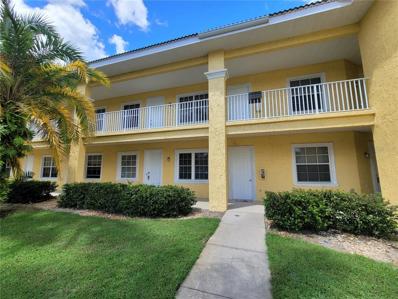Land O Lakes FL Homes for Sale
- Type:
- Single Family
- Sq.Ft.:
- 1,275
- Status:
- Active
- Beds:
- 3
- Lot size:
- 0.13 Acres
- Year built:
- 2007
- Baths:
- 2.00
- MLS#:
- T3482139
- Subdivision:
- Asbel Estates
ADDITIONAL INFORMATION
This beautiful 3 bedroom 2 bathroom home located in the Asbel Estate Community. Close to a Publix shopping center with restaurants in the same plaza. Fifteen minutes to the Veterans Parkway Highway. New AC unit installed in August of 2023 . Ceramic Tile Flooring throughout the entire home. Great backyard for entertainment. Vaulted Ceilings in the Master Bedroom. Spacious Master Bathroom with stand up shower.
- Type:
- Single Family
- Sq.Ft.:
- 1,819
- Status:
- Active
- Beds:
- 3
- Lot size:
- 0.13 Acres
- Year built:
- 2003
- Baths:
- 2.00
- MLS#:
- T3481139
- Subdivision:
- Plantation Palms Ph 02b
ADDITIONAL INFORMATION
Major price improvement!!! This is a must see spacious maintenance free detached single family home with 1819 sf of heated living space plus a 2 car garage located in the beautiful gated golf community of Plantation Palm - The Reserves. Are you Looking for this type of Florida maintenance free living with room to roam? If so, this could be the perfect place for you to call home! Some of the nice features included in this wonderful home are gleaming hardwood floors, solid surface kitchen counters, faux wall paint in the dining and master bedroom, beautiful window treatments throughout, ceiling fans, split bedroom plan, master suite with walk in closet, soaking tub, dual sinks and separate shower, nice open floor plan, formal living and dining rooms, great room/kitchen combo for those special event moments to enjoy with family and friends, plus a spacious screened lanai for outdoor relaxation, BBQs and enjoying the beautiful Florida weather or having quiet time for yourself. There is also a community pool within The Reserves, putt putt golf course, driving range and a full service restaurant/bar in the nearby clubhouse as well as a public golf course that you can join for additional fees. Come take a look at this spacious 3/2/2 home in beautiful Plantation Palms Golf community before it is too late and sold to another buyer! Owners can close quickly! This community is very close to shopping, restaurants, I-75/Dale Mabry/41 for easy commuting to Tampa. Please note that this is NOT a 55+ community either so all are welcome to live and play here.
- Type:
- Townhouse
- Sq.Ft.:
- 1,653
- Status:
- Active
- Beds:
- 3
- Lot size:
- 0.04 Acres
- Year built:
- 2004
- Baths:
- 3.00
- MLS#:
- T3481050
- Subdivision:
- Stagecoach Village Prcl 08 Ph 01
ADDITIONAL INFORMATION
Welcome to the stunning townhome located in the desirable Stagecoach Village in Land O Lakes, Florida! This two-story block construction home features 3 spacious bedrooms, and 3 full bathrooms, including two master suites located on the second floor. Entertain your family and friends in the bright interior and cozy front porch and covered patio. With recent renovations including newer refrigerator and central AC/Heating as well as upgraded wood cabinets, this home is the perfect blend of comfort and style. Enjoy splashing in the community pool or take a leisurely stroll on the walking trails. With new porcelain tile on the first floor and all bathrooms, you won't be disappointed. This beautiful home is minutes from I-75/275, the Premium Outlet and Wiregrass Malls, Costco, BJ's, local hospitals, and a variety of superb dining venues., Don't miss your chance to make this beautiful 1,653 Square Feet of living area home, yours!
- Type:
- Single Family
- Sq.Ft.:
- 2,139
- Status:
- Active
- Beds:
- 5
- Lot size:
- 0.3 Acres
- Year built:
- 1984
- Baths:
- 3.00
- MLS#:
- U8218106
ADDITIONAL INFORMATION
King Lake Waterfront - 5 Bed 3 Bath - 2139sf This home has awesome Lake views from many rooms and angles. Huge 38-foot covered porch across the back with plenty of views and outdoor living space. Living room boasts 20-foot ceilings with lots of glass with more views of the lake. King Lake is 120 acres one of the larger lakes in Land O Lakes. Enjoy Skiing, fishing, kayaking this back yard is ready for your next adventure. If you are looking for that one of a kind quiet kozey kind of neighborhood and house, you have found it.
- Type:
- Single Family
- Sq.Ft.:
- 2,742
- Status:
- Active
- Beds:
- 3
- Lot size:
- 0.14 Acres
- Year built:
- 2006
- Baths:
- 3.00
- MLS#:
- T3479713
- Subdivision:
- Ballantrae Village 2b
ADDITIONAL INFORMATION
Welcome home to this fabulous three bedroom house in the highly desirable community of Ballantrae! Watch the sunset over the water and take in the serene water views from most rooms of the home. The downstairs features a large foyer, huge living room with dining area, family room, and kitchen with a walk-in pantry. Enjoy the calming views of the water by stepping outside to the screened in patio, featuring a large, private pool. The upstairs features an over-sized loft area with water views. Step down into the generous owners' suite which features two spacious walk-in closets, a relaxing garden tub, separate shower and water closet. two more bedrooms and bathroom are located upstairs. The Ballantrae community features many amazing amenities including walking trails, a splash pad, tot lot, basketball, volleyball and tennis courts, clubhouse and pool. The Ballantrae area is known for its location and easy access to major roadways like the Suncoast/Veterans Expressway giving you a quick commute to the Tampa International Airport and is located close to all the conveniences you could want or need. Come see for yourself all this beautiful home has to offer! Please note that all measurements are approximate and should be confirmed.
- Type:
- Single Family
- Sq.Ft.:
- 3,551
- Status:
- Active
- Beds:
- 4
- Lot size:
- 0.44 Acres
- Year built:
- 2023
- Baths:
- 3.00
- MLS#:
- U8216365
- Subdivision:
- Enclave At Lake Padgett
ADDITIONAL INFORMATION
This waterfront home is in a GATED Community on Lake Padgett; this 3-mile-long lake offers THREE RESTAURANTS with boat parking. This is a small community of 21 homes privately tucked away right off US 41 in Land O Lakes with a LOW HOA and NO CDD. This gorgeous custom home offers over 3500 square feet, four ample-sized bedrooms, three full bathrooms, and a large Great Room with 10-foot tray ceilings and recessed lighting off the kitchen with an island for seating and a breakfast nook. At the entrance is a private formal dining room with easy access to your extra-large butler pantry and kitchen. The laundry room is large and equipped with a wash sink. This split plan ensures ultimate privacy as the primary bedroom features a sitting area, French doors to the lanai, THREE walk-in closets as you enter your grand ensuite boasting an oversized soaking tub, double-sided walk-in showers, separate vanities and a water closet and entry to the third OVERSIZED closet that offers endless possibilities (The sellers opted to turn the 5th bedroom into one of three closets in the primary suite and attach it to the primary bedroom, which can easily be converted to an office, playroom, or bedroom with minimal modifications). The rear of the home is well-dressed in oversized telescoping sliding doors, making for beautiful views and easy access to your wrap-around lanai. Perfect for entertaining or just enjoying the stunning views! This house also has the most significant garage in the community, with custom 10-foot doors, EXTRA TALL CEILINGS, and a 10-foot pass-through rear garage door. With this Jumbo garage, you will have room for your RV, boat, jet ski, or workshop. Custom blinds on all windows, including sliders. LG kitchen appliance package and LG washer and dryer will be installed soon. It’s the perfect blank canvas for you to start your waterfront living. This location is conveniently located close to dining, shopping, entertainment, medical services, Clearwater, St. Pete, downtown Tampa, Tampa Airport, Orlando, and Wesley Chapel.
$1,725,000
3920 Cove Lake Place Land O Lakes, FL 34639
- Type:
- Single Family
- Sq.Ft.:
- 4,170
- Status:
- Active
- Beds:
- 4
- Lot size:
- 0.43 Acres
- Year built:
- 2017
- Baths:
- 5.00
- MLS#:
- W7858276
- Subdivision:
- Enclave/lk Padgett
ADDITIONAL INFORMATION
Its all about location and this home checks all those boxes. This beautiful 4 bedroom home located on a cove on Lake Padgett has everything you could imagine. as you walk into the large foyer, your eye is immediately drawn to the open floor plan and modern design. With high tray ceilings with wood inlays and recessed lighting, the home invites you in. the attention to detail and upgrades in the home are beyond compare. To the left of the foyer is a nice guest suite bedroom with ensuite bathroom and built in closets. To the right is the gorgeous dining room with a built in buffet island and wine rack as well as mirrored panels making the room look very grand. The office is located across from the dining room and has built-in bookshelves, wood floors and plenty of light.The family room is oversized and behind it is the kitchen. The ceilings are 15 feet tall, frayed with recessed light and wood inlays. there is a built-in entertainment center that fits a 70" TV. The kitchen is AMAZING! A true chefs delight featuring two islands. The main island features a farmhouse kitchen sink, under counter garbage collection, and the dishwasher as well as seating at the bar. the prep island features a sink with disposal, plenty of storage and a under the counter microwave/convection oven. The back wall has a cooktop island with pot filler and a double oven. There is cabinet storage galore and the best part is a hidden pantry behind the cabinet walls where there is another sink, beverage center fridge and again massive amounts of cabinets for storage. All cabinets are solid wood with soft close doors and drawers with beautiful marble countertops. There is also a dinette area in the kitchen.Off the kitchen are two large bedrooms with crown molding, plantation shutters, carpet and built-in closets. The third bathroom of the house is located between these two rooms and has a single vanity with granite countertops. The shower/tub combo feautures beautiful tile work mosaics.Also off the kitchen at the back off the house isa media/bonus room. It has carpet, crown molding, tray ceilings, recessed lighting, in wall speakers and built-in storage and bench seats. It is large enough to also hold a pool table. There are light blocking cellular shades on the windows and also has a door out to the pool area. The pool bath is also located between the bonus room and kitchen area.The master bedroom is very large fitting a king size bed with tons of room to walk around and a large sitting area over looking the pool. there are plantation shutters on the windows. High tray ceilings with wood inlays and recessed lighting, wood floors and a nice barn door entrance into the stunning bathroom. The master bath features two large vanities for him and her with granite countertops. There is large claw footed bathtub and not one but two showers for Mr & Mrs to enjoy. There is also a sit down makeup vanity area and tons of gorgeous tile work. the wall behind the vanities is all teeny tile mosaic and is quite great taking. There is a separate water closet/toilet for privacy. The master closet is at the end of the bathroom as you wall through and is also large with built-in shelving. hamper and plenty of shoe storage.The pool and patio area is stunning with a beach type walk-in, waterfall features and built-in hot tub. There are floor pool cleaners, water auto fill, and features a saltwater treatment system and there's an outdoor kitchen and dock.
- Type:
- Single Family
- Sq.Ft.:
- 1,644
- Status:
- Active
- Beds:
- 3
- Lot size:
- 0.12 Acres
- Year built:
- 2004
- Baths:
- 2.00
- MLS#:
- T3468887
- Subdivision:
- Groves Ph 02
ADDITIONAL INFORMATION
Move-in ready, 3br/2ba courtyard-style home built by Florida Dream Communities, has the 2.5 garage with the extra space for golf cart. Home is located in the popular, gated, over-55 golf community, The Groves where you can enjoy the 18-hole Gary Koch-designed golf course and separate driving range, also tennis & pickle ball courts. This is great place to walk, ride your bike or a golf cart. Quarterly fees include basic cable, lawn mowing, roof replacements & exterior painting. This home was just painted last month. The large kitchen features, newer granite counter tops, large single stainless sink and faucet; newer lower cabinets with pull-out with shelves; recessed lighting, built-in microwave, gorgeous Whirlpool fridge with French-door style, middle drawer & bottom freezer and Bosch stainless dishwasher. Inside utility room with newer washer and dryer, split br plan, ceiling fans. Master bedroom features the optional bay window facing the rear yard, large walk-in closet. Master bath has long vanity with double sinks, large walk-in shower, ceramic tile floor. The large open dining/living area and is presently used as living rm with pool table. (can be included). BR2 has carpet, ceiling fan and BR3 presently used as an office features ceiling fan, track lighting and newer laminate floor. Enjoy the screen enclosed rear porch under roof that overlooks private back yard. Additionally there is plenty of extra storage in the garage and a remote-controlled garage screen (see photos). This home is walking distance to the amenities that are part of the Groves experience, including clubhouse with restaurant, library, card room, ballroom, pro-shop, fitness equipment and then outside is large salt-water pool & spa, bocce, tennis/pickle ball courts, shuffleboard, dog parks, butterfly garden, trails and golf. This a great community to enjoy a comfortable and affordable Florida retirement lifestyle
- Type:
- Single Family
- Sq.Ft.:
- 1,998
- Status:
- Active
- Beds:
- 4
- Lot size:
- 0.16 Acres
- Year built:
- 1989
- Baths:
- 3.00
- MLS#:
- T3473931
- Subdivision:
- Twin Lake
ADDITIONAL INFORMATION
Back in the market- Fabulous 4 Bedroom, 2.5 baths on a lakefront Premium Lake Front Lot in the highly desirable community of Twin Lakes. This 2,000 square feet single family home has neutral colors, vaulted ceilings and lots of natural light. Upon entering the front door, you are greeted with the living room and dining room which has updated laminate plank flooring and updated light fixtures. Open yet cozy this space leads to the kitchen. Adjacent to the kitchen is the remodeled 1/2 bathroom. The kitchen is sleek and fashionable with dark wood cabinetry, Tray Ceiling, stainless steel appliances, tile backsplash and bar seating. Connecting to the kitchen is the spacious family room, which boosts, a vaulted ceiling and French doors that lead to the screened lanai and wonderful view of Twin Lake. Enjoy the western view sunsets on your lanai. The large backyard has plenty of room for your 2 pr 4-legged family members.! Double doors lead to the master bedroom ensuite. All bedrooms are roomy and feature ceiling fans and cedar lined closets. The 4th bedroom could make a great office or playroom. The seawall was professionally installed in 2009. The roof is 12 years old. The A/C is 10 years old but has a brand-new fan, capacitor and compressor. Hot water heater is 3 years old. No CDD and low HOA. The community pool is just down the street in this charming community. Close to restaurants, shops and hospitals. Conveniently located just north of Rt 54 and close to 75. Welcome Home!
- Type:
- Single Family
- Sq.Ft.:
- 2,205
- Status:
- Active
- Beds:
- 3
- Lot size:
- 0.16 Acres
- Year built:
- 2004
- Baths:
- 2.00
- MLS#:
- T3473989
- Subdivision:
- Groves
ADDITIONAL INFORMATION
Welcome to your dream home with a SCENIC GOLF COURSE VIEW! Bright and spacious 3 bedroom/2 bath in the highly desired Groves Golf and Country Club community. The Groves is a 55+ deed restricted community. From the moment you step in, you’ll be greeted with Florida sunshine. The seamless blend of style and functionality of the formal living and dining room provides a large, versatile flex space. Open and airy kitchen is open to the large great room. The great room overlooks an oversized lanai with a pool and beautiful golf course view. Enjoy the tranquil water view from the oversized screened lanai. Large kitchen has stainless steel appliances with a double oven range and eat-in kitchen. A custom designed Wine & Coffee bar has both wine and beverage refrigerators in kitchen. Easy care laminate wood and tile floors throughout the home. Elegant decorative fans and lighting. Master bedroom suite has large library/office/den for complete privacy. A huge walk-in closet, bathroom has soaker tub, walk-in shower and dual sinks complete the ensuite. The roomy and bright second bedroom easily holds a queen bed and dresser. The third bedroom has a murphy bed to be conveyed with the sale. Additionally Custom “Closets by Design” in master suite, pantry, laundry and library. This home has an OVERSIZED 920 sq.ft. lanai with a pool and pavers overlooking the 16th fairway of the golf course. Easy care pool! Invite your friends to enjoy this stunning outdoor living space. The front door has a phantom screen. Bedrooms all have faux wood blinds. The 2 cars PLUS golf cart garage have 3 "Safe Racks" ceiling storage racks and built-in cabinets to meet your storage needs. ROOF REPLACED NOV 2020. NEWLY PAINTED OUTSIDE OF HOME FEB 2024. INSPECTIONS COMPLETED FOR PREVIOUS BUYER. Community features: heated pool and spa, tennis courts, bocce courts, shuffleboard, clubhouse, fitness center, library, craft room, party room and restaurant. Active community with many clubs and social events. Shopping center with Publix grocery store outside gate. Close to everything including dining, shopping and health care! Close to Tampa Premium Outlet Mall and easy access via Veterans Expressway to Tampa International Airport. ASSUMABLE VA loan fixed at a LOW 2.375%. Do not have to be a veteran to assume loan but do have to qualify with Rocket Mortgage. (contact agent for details)
- Type:
- Single Family
- Sq.Ft.:
- 2,238
- Status:
- Active
- Beds:
- 4
- Lot size:
- 0.16 Acres
- Year built:
- 2006
- Baths:
- 2.00
- MLS#:
- T3473388
- Subdivision:
- Stonegate Ph I
ADDITIONAL INFORMATION
STONEGATE - GATED COMMUNITY W/NICE AMENITIES. A RATED SCHOOLS, NO CDD. LOW HOA. NEW ROOF. This 3BR OR 4br/2Bath home has everything. Triple Split Open Floor Plan w/High Ceilings & Interesting Architectural details. Corner Fenced Lot. Nice rear yard is pet friendly.
- Type:
- Single Family
- Sq.Ft.:
- 1,864
- Status:
- Active
- Beds:
- 3
- Lot size:
- 0.13 Acres
- Year built:
- 2004
- Baths:
- 2.00
- MLS#:
- T3470724
- Subdivision:
- Oakstead Prcl 05
ADDITIONAL INFORMATION
Relax by the pool and you may see deer running through the woods on the other side of the pond in this updated home in the gated Marchmont village in Oakstead. As you enter the home the formal living and dining rooms are on your left. Continue to the kitchen and family area. The kitchen features stainless steel appliances with granite counters and a large granite island that overlooks the family room with views of the pool and pond. To the right is the hallway to the secondary bedrooms, and a shared bath that has a granite counter. The utility room with the washer and dryer (which will remain with the home) leads to the 2 car garage. The master bedroom is off of the family room and features a walk in closet and bathroom with dual sinks and granite counter, and separate shower and bathtub. The flooring is wood laminate and ceramic tile - no carpet. The roof will be replaced prior to closing. The HVAC system is BRAND NEW, installed 3/2024. The owner is providing a Home Warranty. The community offers a pool, splash pad, fitness center, basketball court, tennis courts, playground and walking trails, all for only a low HOA fee of $83 per year.
- Type:
- Single Family
- Sq.Ft.:
- 1,698
- Status:
- Active
- Beds:
- 3
- Lot size:
- 0.13 Acres
- Year built:
- 2006
- Baths:
- 2.00
- MLS#:
- W7857711
- Subdivision:
- Groves Ph 01a
ADDITIONAL INFORMATION
HOME IS ALSO FOR RENT "PRICE REDUCTION" WELCOME to this Beautiful COURTYARD Home, With 3 Bedrooms, 2 Bath and 2 Car Garage. Sure to dazzle with all Hardwood floors. Kitchen has all stainless steel appliances, with island that has extra storage. .Washer and Dryer included. Pocket door on one side of house closes off 2 bedrooms and bath for privacy. Large master bedroom with large walk in closet and bay window. All rooms have upgraded fans and lighting. Enjoy sitting on oversized lanai over looking lush landscape and trees. Formal dining room and living room. New Roof and outside paint. The Groves is a premier Active Adult Gated Golf Course Community, with Clubhouse, Library, workout room, pro shop, saltwater pool and spa, restaurant, shuffleboard, tennis courts and bocce. Right outside the gates there is a Publix shopping center.. Come and enjoy a carefree living life style
$1,800,000
11817 Murcott Way Land O Lakes, FL 34638
- Type:
- Single Family
- Sq.Ft.:
- 2,252
- Status:
- Active
- Beds:
- 3
- Lot size:
- 3.38 Acres
- Year built:
- 1997
- Baths:
- 2.00
- MLS#:
- U8212656
- Subdivision:
- Non Sub
ADDITIONAL INFORMATION
IT'S Incredible! LIVE, WORK, and PLAY ALL on 3.5 acres. It has 330 ft. on SR 52. Comfortable 3 bedroom, 2 bath home. First bathroom has a tub and a separate shower. The other bath has a large shower stall. The bedrooms are large, could be a 4 bed, if you used the upstairs loft room. Office space on the first floor. It has a large kitchen, with a cove around the stove. Eat off countertop and room for a dining room table. You can sit on the front porch overlooking the fish filled pond or take a walk across the covered bridge to the 3 plus car garage. A man cave is there, with an A/C. A boat house is on the pond with a view of the fountain. Electric and water are already available. Fans, screening are available when the bugs are bad. There is an RV space under the shade trees. There's so much more ! It all could be yours! Make an appt.
- Type:
- Single Family
- Sq.Ft.:
- 2,398
- Status:
- Active
- Beds:
- 5
- Lot size:
- 0.19 Acres
- Year built:
- 2007
- Baths:
- 3.00
- MLS#:
- T3469090
- Subdivision:
- Lakeshore Ranch Ph I
ADDITIONAL INFORMATION
Welcome to Lakeshore Ranch, a serene haven nestled within a 24-hour gated community, offering a lifestyle of utmost luxury and convenience. Situated on a cul-de-sac, on a conservation lot with no rear neighbors. This exceptional property provides seamless access to top-rated schools, an array of shopping and dining options, thrilling entertainment, and more, enhancing your daily living experience. Step into this captivating 5-bedroom, 2.5-bath retreat including new interior and exterior paint, thoughtfully designed to blend opulence with functionality. Beyond the grand 2-car garage, a world of comfort unfolds. The open and inviting layout seamlessly accommodates both family life and social gatherings, ensuring everyone enjoys their space with an additional loft and office den. The heart of this home, the generously appointed kitchen, boasts a touch of elegance. Gleaming granite countertops, complemented by a tasteful tile backsplash, harmonize perfectly with the modern stainless steel appliances, making every culinary endeavor a joy. Retreat to your private sanctuary on the main level, where the master bedroom, complete with an ensuite bathroom, offers an oasis of relaxation. Upstairs, discover three more thoughtfully designed bedrooms, a versatile loft space, and an additional well-appointed bathroom, ensuring that both privacy and comfort are paramount. As you step outside, an idyllic covered porch invites you to unwind in your fully fenced backyard. Gaze upon the tranquil conservation lot, embracing the beauty of nature from the comfort of your own space. Indulge in the exclusive amenities of Lakeshore Ranch, where every day feels like a vacation. Dive into the heated lap pool, cast a line from the fishing dock, or watch your children play in the playgrounds. Stay active on the tennis and basketball courts, and enjoy leisurely walks with your furry companion in the dedicated dog park. The community's offerings continue with an amphitheater, clubhouse, state-of-the-art gym, and even a serene massage room. Seize this opportunity to experience the epitome of luxury living. Schedule your private tour today, and unlock the door to Lakeshore Ranch—a place where refined living meets unparalleled convenience.
- Type:
- Single Family
- Sq.Ft.:
- 3,363
- Status:
- Active
- Beds:
- 5
- Lot size:
- 0.18 Acres
- Year built:
- 2008
- Baths:
- 4.00
- MLS#:
- T3468661
- Subdivision:
- Wilderness Lake Preserve Ph 02
ADDITIONAL INFORMATION
Motivated Seller!! - HUGE PRICE REDUCTION and Seller to provide up to $10,000 in repair credits and contribute up to $10,000 towards buyer's closing costs, points, and pre-paids with full price offer. You don't want to miss your chance to make 7307 Derwent Glen Circle your very own sanctuary. This BEAUTIFUL open floor plan effortlessly flows from one room to another, allowing for seamless entertaining and easy everyday living. Nestled in a tranquil neighborhood, this enchanting property offers the perfect blend of modern convenience and timeless elegance. Step inside and be captivated by the soaring cathedral ceilings that create a grandiose atmosphere throughout the home. Imagine family dinners and events surrounded by loved ones, creating memories that will last a lifetime. The heart of this home truly lies in its luxurious kitchen, complete with granite countertops and an island ready to host you and your family. BUT THAT'S NOT ALL the spacious bedrooms are the true definition of where comfort meets style. Each room offers ample space for relaxation, making it a true oasis to unwind in after a long day. With four FULL bathrooms, there will never be any morning rush hour or arguments over who gets to use the bathroom first. And it doesn't end there! Step outside onto your own private screened in paradise. This property boasts access to a serene lake, allowing for peaceful walks by the water or even recreational activities for the entire family. This house truly has it all - from its charming design to its desirable location - it's the perfect forever home for anyone seeking both luxury and functionality. Schedule a private tour through ShowTime and experience the magic for yourself!
- Type:
- Single Family
- Sq.Ft.:
- 3,138
- Status:
- Active
- Beds:
- 5
- Lot size:
- 0.18 Acres
- Year built:
- 2022
- Baths:
- 4.00
- MLS#:
- T3495313
- Subdivision:
- Pristine Lake Preserve
ADDITIONAL INFORMATION
Welcome to your forever home! Located in the desirable gated community of Pristine Lake Preserve, this quiet enclave features 120 homes with NO CDD FEES and LOW HOA's. The open concept floor plan offers 3,138 sq. ft. of exceptional living space including breathtaking pond-and-conservation-views of Florida nature with no rear neighbors. Featuring 5 bedrooms, 4 bathrooms, loft, and 3-car garage this home invites an exceptional living experience. Boasting the elegance of a model home, when you step inside you will be captivated by the grandeur of the expansive foyer featuring 12-foot ceilings and an awe-inspiring view of the great room including 24 feet of extended sliding glass doors providing an unobstructed view of the backyard. The expansive outdoor patio includes an outdoor kitchen pre-plumb and ample space for outdoor dining and entertaining. The oversized kitchen is equipped with a 5-burner gas cooktop, built-in oven, stunning backsplash and much more. The extended island provides both functionality and style, offering an ideal space for entertaining friends and family. The primary bedroom, which is located on the main floor, serves as a true sanctuary with breathtaking views. The ensuite features generous vanities, and the huge walk-in shower offers a spa-like experience within the comfort of your own home. Upstairs you will find a generously sized bedroom, full bath and a large bonus room, great for a teen, in-law suite or guests. Additional enhancements include 8-foot doors throughout, tankless gas water heater, surround sound pre-wired in the great room as well as lanai, upgraded carpet, upgraded iron banisters, water softener pre-plumb, security system, 5th bedroom which can be used as a flex room, and much more. This quiet community includes a private park and playground with exclusive access to a community dock located on the beautiful 25-acre Curve Lake. This hidden gem is not just a home, but a lifestyle. Convenient location to I-75, SR 41, Suncoast Parkway, Tampa International Airport, Downtown Tampa and shopping and dining. Your dream home awaits!
- Type:
- Single Family
- Sq.Ft.:
- 1,864
- Status:
- Active
- Beds:
- 3
- Lot size:
- 0.16 Acres
- Year built:
- 2001
- Baths:
- 2.00
- MLS#:
- T3466279
- Subdivision:
- Groves
ADDITIONAL INFORMATION
One or more photos was virtually staged. Price Reduced. Welcome to The Groves, a 55+ golf community in the heart of Land O Lakes. This 3 bedroom 2 bath home has been meticulously maintained. The roof (2021), AC (2019), paint (2021), water softener (2023) and flooring (2021) have all been recently replaced. The primary bath features a garden tub/shower and a dual sink vanity. The secondary bath has been upgraded with a walk-in shower. A wall between the den and a second bedroom was removed to create a large room that can be used as a second primary bedroom or an oversized office. This home is located across the street, easy walking distance, from the heated saltwater pool. Located next to the pool are tennis and bocce ball courts. On the other side of the pool, you have The Grill restaurant, fitness room, library, banquet hall, pro shop and the 18-hole par 67 golf course and driving range. The Groves boasts a prime location close to shopping, restaurants, medical facilities and just a short trip to world-class beaches. Enjoy the best of both worlds- a serene oasis within reach of everything you need!
- Type:
- Single Family
- Sq.Ft.:
- 2,382
- Status:
- Active
- Beds:
- 4
- Lot size:
- 0.13 Acres
- Year built:
- 2003
- Baths:
- 3.00
- MLS#:
- T3465211
- Subdivision:
- Grand Oaks Ph 02 Units 06 & 08
ADDITIONAL INFORMATION
New roof, new carpet, and stainless steel appliances are just a few features of this spacious 2-story home. The first floor consists of a formal living/dining room, large open concept family room, powder room, breakfast area with bay window, and gourmet kitchen boasting oak cabinets, granite counters and gas cooking. Triple sliders lead out to the beautiful and expansive brick-paved lanai and fenced-in back yard backing up to conservation for maximum privacy. The master bedroom suite is located on the second floor and features private bath and walk-in closet. Also located on the second floor are a laundry/utility room, full bath, 2 additional bedrooms and a large second master bedroom with French doors opening to a cozy loft area. The home is completed with a 2 car attached garage, and is conveniently located near I-75/275. Come see this gem today before it's gone!
- Type:
- Single Family
- Sq.Ft.:
- 3,105
- Status:
- Active
- Beds:
- 4
- Lot size:
- 0.15 Acres
- Year built:
- 2007
- Baths:
- 4.00
- MLS#:
- S5088635
- Subdivision:
- Asbel Estates
ADDITIONAL INFORMATION
***New Roof installed 02/2024.*** Welcome to your dream home in the coveted Asbel Estates community! This immaculate 4-bedroom residence showcases a thoughtful design, with all bedrooms, including the luxurious Master, located on the upper level. The Master Bathroom is a haven of relaxation, featuring a Walk-in Shower with Double Shower Heads. The open concept on the first floor seamlessly integrates the kitchen with the family area, creating a perfect space for both entertaining and daily living. Revel in the elegance of laminate flooring throughout the main level, while enjoying the plush comfort of well-maintained carpeting in the bedrooms. Step into the backyard oasis, offering generous space for play and relaxation, making it an ideal retreat for any activity. Asbel Estates provides a plethora of community amenities, including walking trails, picnic areas, playgrounds, basketball courts, and sand volleyball – ensuring every day is filled with possibilities. Conveniently located with easy access to major highways, commuting to Tampa is a breeze, allowing you to explore and embrace all the wonders of the Greater Tampa area. Don't miss the chance to call this stunning property home and enjoy a lifestyle of comfort, luxury, and community. Your dream home awaits – schedule your showing today!
$1,190,990
4963 Lacewood Court Land O Lakes, FL 34638
- Type:
- Single Family
- Sq.Ft.:
- 3,400
- Status:
- Active
- Beds:
- 3
- Lot size:
- 0.29 Acres
- Year built:
- 2024
- Baths:
- 3.00
- MLS#:
- U8206551
- Subdivision:
- Bexley South
ADDITIONAL INFORMATION
Under Construction. LAST ARTHUR RUTENBERG HOME IN BEXLEY! This beautiful AR Homes by Arthur Rutenberg Merida floor plan has 3 Bedrooms, 3 full Baths, Den, Bonus Room and 3-Car split motorcourt Garages. This home offers an open, spacious floor plan, and features high decorative ceilings in the Great Room, Kitchen, Owner's Suite and Bath. There is a 90 degree perpendicular slider at the Casual Dining that opens the home to the airy under-roof Lanai and Cabana areas, making the home perfect for entertaining or just relaxing and enjoying sunsets in the evenings. The photo is a rendering, and not the actual home being constructed. Bexley features a state-of-the-art Club with on-site cafe, fitness center and 2 pools. You can also enjoy the nature preserves, parks, playgrounds and 26 miles of extensive trails. Don't miss out on this last opportunity to be in Bexley with an Arthur Rutenberg home! Call today for details.
- Type:
- Condo
- Sq.Ft.:
- 1,128
- Status:
- Active
- Beds:
- 2
- Lot size:
- 0.01 Acres
- Year built:
- 2003
- Baths:
- 2.00
- MLS#:
- T3443762
- Subdivision:
- Caliente Apts Condo
ADDITIONAL INFORMATION
Vacation style with 2 bedrooms & 2 bath fully furnished condo located on the 1st floor end unit in the Resort Style community of Caliente, where clothing is optional. This condo offers a large entertaining space encompassing a spacious dining room & living room complemented with a fully equipped kitchen with 42" upper cabinets & with plenty of counter space. ALL APPLIANCES STAY! Large private Master Suite with en-suite & walk-in closet. Secondary bedroom & full bath as well! End unit with 2 sets of sliders & private entry. Nice screened in lanai to sit out & enjoy the Florida weather. This property is a great rental investment as well with an on-site rental management group. Caliente Resort includes many amenities such as pool, tennis courts, pickleball courts, eateries, fitness center, tons of social events & more! Located in the heart of Land O Lakes, & close to everything! Call today to schedule your PRIVATE showing!
- Type:
- Condo
- Sq.Ft.:
- 1,128
- Status:
- Active
- Beds:
- 2
- Year built:
- 2004
- Baths:
- 2.00
- MLS#:
- T3404160
- Subdivision:
- Caliente Apts Condo
ADDITIONAL INFORMATION
Beautifully renovated and completely upgraded ground floor 2-bedroom, 2-bath Caliente condo with a garden view. This spacious unit will include Brand New appliances and decor. Kitchen features solid granite counters, marble tile backsplash, undermount sink, smooth-top range, built-in microwave, dishwasher, refrigerator, under-cabinet lighting, and pendant lights over the breakfast bar. Master has walk-in closet, granite dual sink vanity, bidet, walk-in shower, and upgraded faucets. Second full bath is a tub-shower combination with linen closet storage and new granite countertop vanity. Weather-Tite high energy double pane windows and sliding doors installed throughout the home. Soft close cabinet hardware, extra shelving in closets and laundry room, electronic keyless entry. New ceilings fans in both bedrooms, living room, and screened-in tiled lanai. Full size front-loaded stacked washer and dryer included. Enjoy the views of lush landscaping from this private oasis. This unit is offered furnished so you can begin enjoying this unit on day one.
| All listing information is deemed reliable but not guaranteed and should be independently verified through personal inspection by appropriate professionals. Listings displayed on this website may be subject to prior sale or removal from sale; availability of any listing should always be independently verified. Listing information is provided for consumer personal, non-commercial use, solely to identify potential properties for potential purchase; all other use is strictly prohibited and may violate relevant federal and state law. Copyright 2024, My Florida Regional MLS DBA Stellar MLS. |
Land O Lakes Real Estate
The median home value in Land O Lakes, FL is $420,000. This is higher than the county median home value of $220,000. The national median home value is $219,700. The average price of homes sold in Land O Lakes, FL is $420,000. Approximately 68.79% of Land O Lakes homes are owned, compared to 23.74% rented, while 7.48% are vacant. Land O Lakes real estate listings include condos, townhomes, and single family homes for sale. Commercial properties are also available. If you see a property you’re interested in, contact a Land O Lakes real estate agent to arrange a tour today!
Land O Lakes, Florida has a population of 78,720. Land O Lakes is more family-centric than the surrounding county with 35.15% of the households containing married families with children. The county average for households married with children is 29.82%.
The median household income in Land O Lakes, Florida is $75,597. The median household income for the surrounding county is $53,742 compared to the national median of $57,652. The median age of people living in Land O Lakes is 37.3 years.
Land O Lakes Weather
The average high temperature in July is 91.2 degrees, with an average low temperature in January of 46.35 degrees. The average rainfall is approximately 52.53 inches per year, with 0 inches of snow per year.
