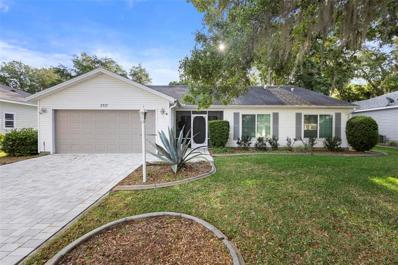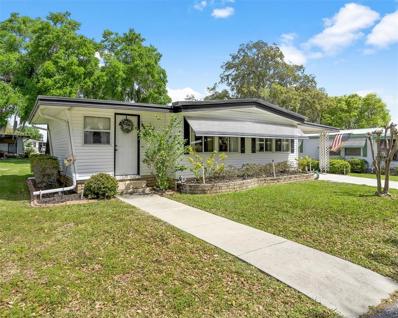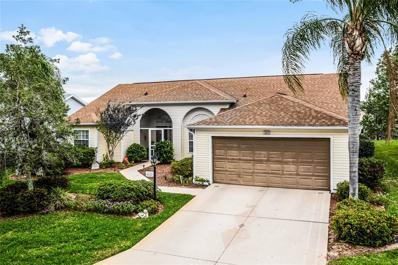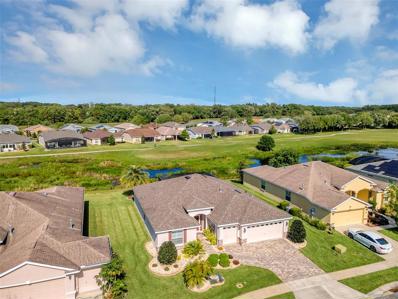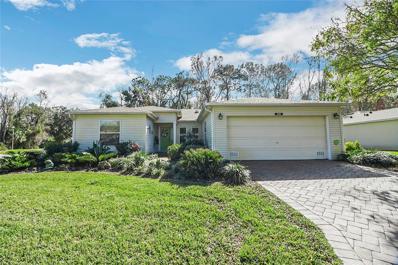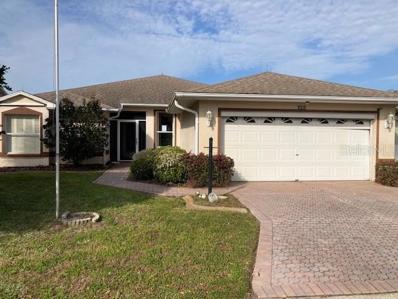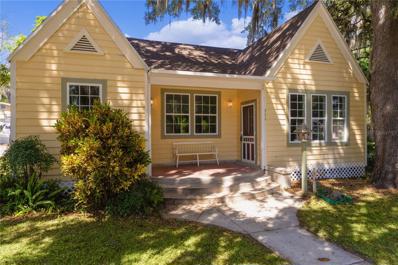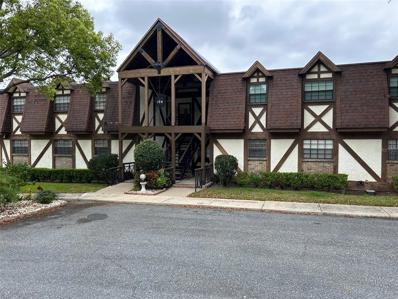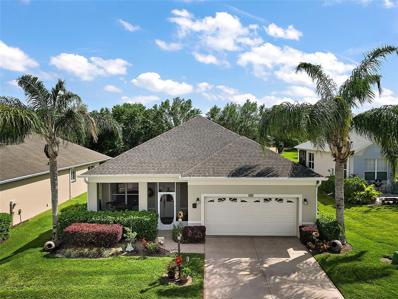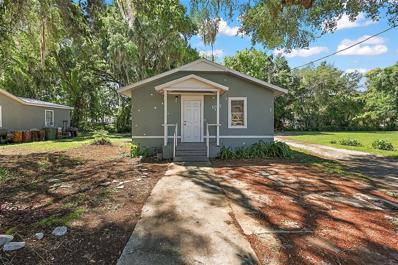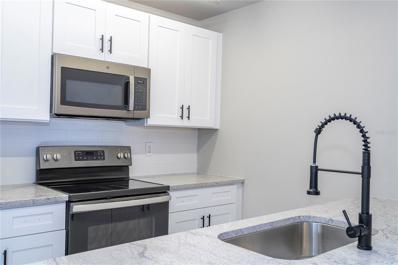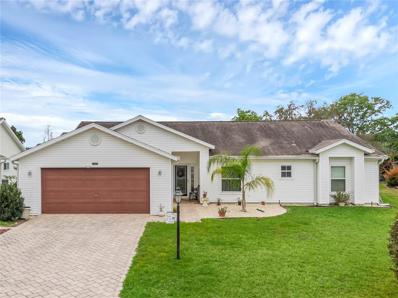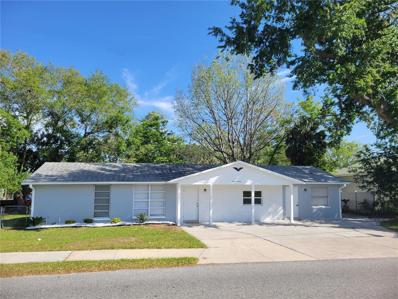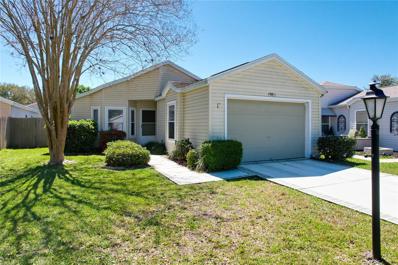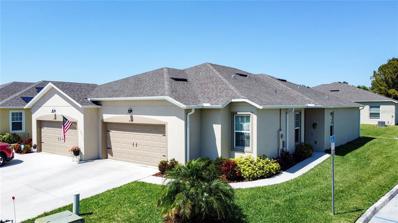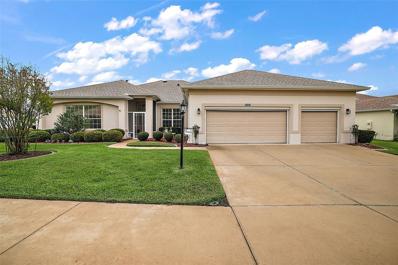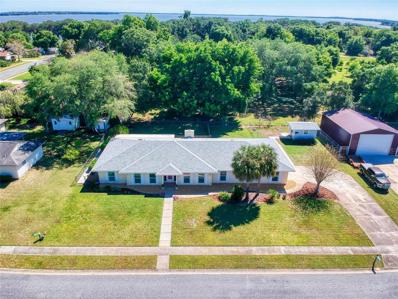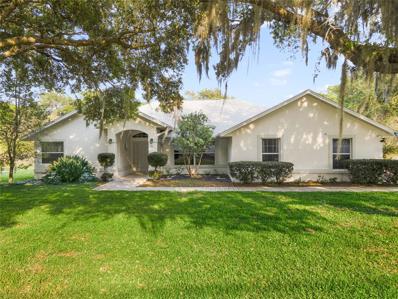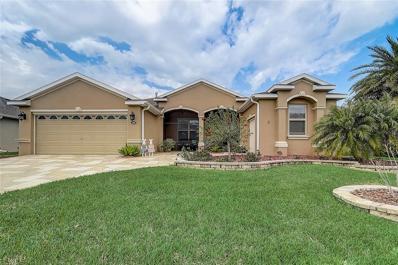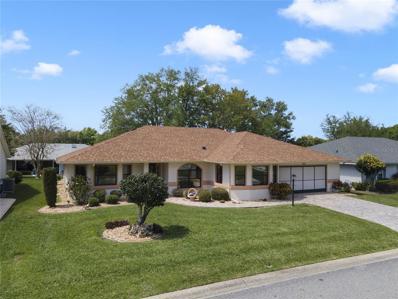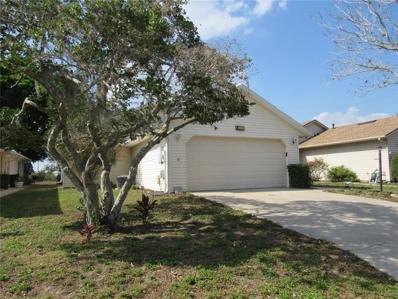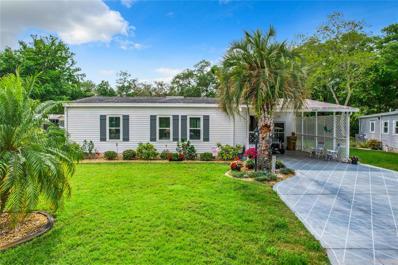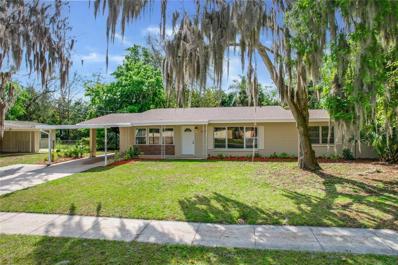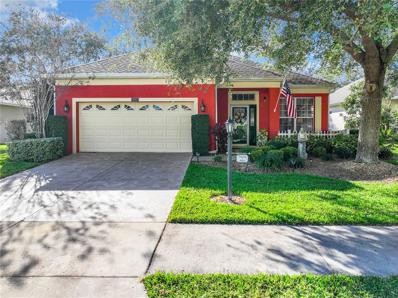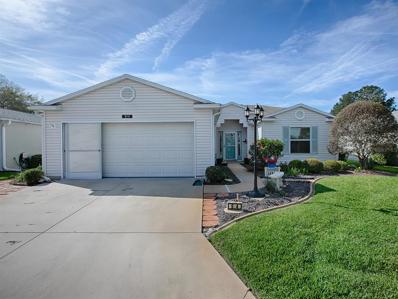Leesburg FL Homes for Sale
- Type:
- Single Family
- Sq.Ft.:
- 2,055
- Status:
- Active
- Beds:
- 2
- Lot size:
- 0.18 Acres
- Year built:
- 1998
- Baths:
- 2.00
- MLS#:
- O6192363
- Subdivision:
- Plantation At Leesburg River Crest Unit 02
ADDITIONAL INFORMATION
Fantastic Price Improvement!! Get ready to call Plantation at Leesburg home! This 2 Bedroom, 2 Bathroom SPLIT PLAN home has so much to offer. When you first enter from the screened patio through the double doors you're greeted by a welcoming living room with 12 foot VAULTED CEILINGS that carry into the kitchen and dining area. Two large windows accompany a seating area great for reading and additional seating space. The living room separates the 2 bedrooms and bathrooms so all can have a sense of privacy. Flowing into the kitchen you have granite countertops, hardwood cabinets, a laundry room with storage and a wonderful dining space offering enough room for a 8 person table or larger! Large sliding doors from both the dining and living room provide access to a completed FLORIDA ROOM, perfect for morning coffee and additional dining space. Open up the French doors from this room and you have a screened in patio, a wonderful spot for cool evenings. The primary bedroom located at the back of the home has a oversized walk-in closet and the bathroom has double vanities, walk-in shower, and soaking tub. And just look at all the upgrades on this home! New WINDOWS 2010, New ROOF 2015, New AC & DUCTS 2016! This inviting 55+ community really has it all. 2 golf courses offering a total of 36 holes, driving range, putting green, 2 POOLS, 6 Tennis Courts, 8 PICKLEBALL courts, Restaurant, Clubhouses, and a baseball field, not to mention all the activities planned for the community year round. Come view this 100% MOVE IN READY home today! *This is a 2 bedroom home (3 bedroom on public records is incorrect.)
- Type:
- Other
- Sq.Ft.:
- 1,206
- Status:
- Active
- Beds:
- 2
- Lot size:
- 0.11 Acres
- Year built:
- 1974
- Baths:
- 2.00
- MLS#:
- G5080098
- Subdivision:
- Hawthorne At Leesburg A Coop
ADDITIONAL INFORMATION
ADORABLE HOME ...FULLY FURNISHED! Welcome home to this "TURN KEY" move in ready...just bring your toothbrush and start living the dream! Charming community where tranquility meets affordability! Perfect for "Snow Birds" or seniors seeking an enriching retirement lifestyle, this 55+ resident-owned enclave offers unparalleled safety and security within its 24/7 guard-gated premises, complete with its own Fire Station. Experience on-duty medical assistance available at the touch of a button, ensuring prompt emergency response right in the comfort of your own home. Boasting lake access to the Chain of Lakes via the Palatlakaha River, and the option for a personal boat slip at the Marina! This spacious home with DURABLE VINYL SIDING EXTERIOR presents a large living Room complemented by a bonus Family Room/Den, ideal for relaxation and entertainment! The kitchen features a convenient mini breakfast snack bar & equipped with essential appliances including a Refrigerator, Smooth Top Range, and Dishwasher. A cozy dining area with a built-in buffet. Two generously-sized bedrooms offer ample closet space. Convenience meets functionality with a dedicated laundry room shed featuring built-in shelving and a utility sink, complete with a Washer and Dryer plus an additional separate shed/workshop with electric caters to the handyman's needs, offering a pegboard wall for organized tool storage or extra space for belongings. You will find GREAT VALUE in the monthly fee that encompasses comprehensive services such as lawncare, trash/recycle pick-up, water, sewer, and basic cable, ensuring a hassle-free lifestyle. Indulge in the myriad of amenities at the clubhouse, including year-round swimming in the heated pool, relaxation in the hot tub spa or sauna, and a plethora of recreational activities such as kayaking, archery, crafts-woodshop, tennis, pickleball, bocce, softball, billiards, and community gardening. Keep active in the fitness room and forge new friendships amidst a vibrant community atmosphere. Embrace the golden years in this sought-after community, where each day promises adventure and fulfillment!
- Type:
- Single Family
- Sq.Ft.:
- 1,828
- Status:
- Active
- Beds:
- 3
- Lot size:
- 0.2 Acres
- Year built:
- 1999
- Baths:
- 2.00
- MLS#:
- G5080328
- Subdivision:
- Plantation At Leesburg Sawgrass Village
ADDITIONAL INFORMATION
This 3BR, 2B home is situated on top of a hill providing privacy from backyard neighbors. It features one of the most popular floor plans. You enter the home via a screened covered porch. The foyer has a guest closet. The living room and dining room flow together to form a spacious area to entertain. Large sliding glass doors provide a view of the enclosed 26X10 lanai and beyond that a beautiful backyard. As you pass through the living room you enter the large eating area off the kitchen which has large windows with a great view. It has a French door to the lanai. The kitchen has plenty of counter space and cabinets plus an extra large pantry. The split bedrooms provide privacy to both you and your guests. The 3rd bedroom can be used as a study or den. The 2 guest bedrooms and guest bath can create a 2nd suite for longer term guests or family members. At the opposite end of the house you find the primary suite which has Jack and Jill walk-in closets. The bath has a large shower, garden tub, Jack and Jill vanities and a water closet with a linen cabinet. This room also has sliding glass doors to the lanai. This home needs a little TLC plus your creativity to create a great home with your style and taste. This is the opportunity for you to establish your home in the Florida sunshine at The Plantation a 55+ community with two 18 hole golf courses, a driving range, 3 activity centers, 3 heated pools with spas, men's and women's softball, tennis and pickle ball courts, horseshoes and many m one of the 3 activity centers. more amenities and special interest groups including art and crafts. The best news is the HOA fee is only $135 per month. Roof 2017 AC 2022
- Type:
- Single Family
- Sq.Ft.:
- 1,902
- Status:
- Active
- Beds:
- 3
- Lot size:
- 0.18 Acres
- Year built:
- 2017
- Baths:
- 2.00
- MLS#:
- G5080274
- Subdivision:
- Leesburg Arlington Ridge Ph 02
ADDITIONAL INFORMATION
Affordable Golf-Front Living, Pool Home in a Guard Gated Active Adult Golf Community Discover a lifestyle of comfort and leisure you've waited for your whole life for in this charming golf-front, pool home is home located in the popular, high-demand Arlington Ridge Guard Gated Golf Community With a low HOA of $118 per month, Built in 2017, this 3 bedroom 2 bath 1,902 square foot home boasts modern design and low-maintenance stucco construction. situated on a low-traffic dead-end street. also features an over-sized 2 car garage, golf cart garage and air conditioned storage room with closet. Living room boast fireplace, open-concept floor plan and cathedral ceiling enhances the sense of space and inviting atmosphere and overlooks the golf course and pond through stacking sliding doors, providing a view of private heated pool, golf course & conservation pond. This modern design has rounded corners on sheetrock, mostly hard low-maintenance flooring and lifetime high-end vinyl plantation shutters throughout the home Kitchen featuring ample wood cabinetry, granite counters and abundant natural light. The range and fridge are included. The master bedroom offers trayed ceiling a scenic view of the golf course and features an en-suite bath with dual vanities w/ granite tops, a walk-in Roman shower, walk-in closet, and a private water toilet closet. Indoor laundry room with cabinets, Washer & Dryer are included A hard to find heated kidney pool enclosed in large 1,000 square foot covered and screened lanai, paver pool deck overlooking the golf course & pond is perfect for entertaining or simply relaxing with room to add an year round outdoor kitchen. Watch your spouse and friends golf while enjoying your favorite drink. The backyard is private, no golfers in your backyard With its SW exposure, enjoy the beautiful sunsets while sipping your favorite beverage. If you're looking for paradise, You've found it. Benefit from huge discounts on homeowner's insurance due to the home's high construction standards being built to wind code, high elevation for flood protection, and a low wind zone, also qualifying for additional insurance discounts. The low HOA of $118/month includes, Wi-Fi router for signal coverage throughout the home, 200+ cable TV channels, and 250-megabyte high-speed internet. Two DVRs are also included for recording your favorite shows which is all included in the low HOA of $118/month making this community even more affordable than nearby communities This sought-after community offers a range of amenities, including an 18-hole golf course where you can get a tee time year round, driving range, putting greens, lighted tennis and pickleball courts, heated swimming pools, hot tub, fitness facilities, billiards, a restaurant, tavern, and a free movie theater. The community is golf cart-friendly, with sidewalks for strolls and low-speed limit streets perfect for bicycling. Enjoy the convenience of your mailbox in front of your home and proximity to grocery stores, restaurants, banks, and pharmacies within a 5-minute drive. Emergency services are just 10 minutes away, and a free boat ramp and fishing pier on a 15,000-acre lake are nearby. The community is 20 minutes from malls, restaurants, and a 12-screen movie theater, 45 minutes from Orlando, Major theme parks, and the airport, 90 minutes to Daytona Beach & Atlantic Ocean and Gulf of Mexico (St. Pete & Clearwater Beaches) SJS 2024©
- Type:
- Single Family
- Sq.Ft.:
- 1,752
- Status:
- Active
- Beds:
- 2
- Lot size:
- 0.34 Acres
- Year built:
- 2002
- Baths:
- 2.00
- MLS#:
- G5080247
- Subdivision:
- Pennbrooke Fairways
ADDITIONAL INFORMATION
LOVELY HOME on a corner lot with .35 of an acre in the Wonderful 55+ Community of Pennbrooke Fairways is being sold TURNKEY! Boasting 1752 square feet, this 2 bed, 2 bath, 2 car garage with Bonus Room has a wide open floor plan making it feel even more spacious. This home offers split bedrooms adding extra privacy for everyone, vaulted ceilings, 2 skylights, ceiling fans, and an inside laundry room. There is tile throughout except for wood flooring in the guest bedroom and newer carpeting in the master bedroom (16.3x12.8). The master en-suite offers a large walk-in closet, a 2nd closet, dual separated vanities, an oversized glass enclosed shower, linen closet and a private wash room. The kitchen features a 2 tiered island, gorgeous decorative tile backsplash, less than 5 year old stainless steel appliances including a Gas Stove, a pantry, solid wood white cabinetry with stunning gold hardware and a dinette area. The Bonus area (12x13.6) can be used as a den, office, hobby room, exercise room or whatever fits the needs of your family the best. The large enclosed lanai (18x10) is accessible via sliding glass doors from the master, living room and the bonus room. Has 2 ceiling fans and a wall of windows enabling you to look out over your serene, private backdrop of the nature filled woods, greenery and wildlife. Have to mention the gorgeous curb appeal of this beauty with the paver drive and walkway, the garden beds filled with bushes and small palms invites you to come inside. The roof was replaced in 2021 and the HVAC in 2020. A few other features are the rain gutters with leaf filters, the newer Wi-Fi thermostat with carbon monoxide, smoke and fire detectors, pull down attic stairs and storage space in the garage. Pennbrooke Fairways offers golf, pools, activity centers, fitness facilities, tennis, pickleball, and more. HOA fees cover Spectrum Cable TV, internet, 24/7 security, and free storage for RVs, boats, and trailers. Conveniently located near The Villages Brownwood Square for entertainment, dining, medical, groceries and shopping.
- Type:
- Single Family
- Sq.Ft.:
- 2,433
- Status:
- Active
- Beds:
- 2
- Lot size:
- 0.19 Acres
- Year built:
- 1997
- Baths:
- 2.00
- MLS#:
- OM674778
- Subdivision:
- Pennbrooke Ph 01k Units 01 & 02
ADDITIONAL INFORMATION
Welcome to the perfect retirement village of Pembrooke Fairways! This gorgeous 2bd/2ba home with water view awaits you! As you enter your spacious great room consisting of Living Room, Dining Room and Kitchen you will be amazed at the ambiance that awaits. From your chefs kitchen complete with tray ceilings and sky light you can be a part of all family activities as you plan meals for your family. You can see the water from the pond on the right side of the property from several rooms of the house. It has a huge master suite with walk-in closet which contains a closet organizer just for your shoes! No amenities have been spared in designing this home with office, bonus room and even a separate work shop with bench. And speaking of amenities, let's not forget it lies in Pembrooke Fairways which has pools, a restaurant, a salon, tennis and a plethora of amenities at the clubhouse. If you want the perfect retirement village, make this yours today. Priced to sell!
- Type:
- Single Family
- Sq.Ft.:
- 1,580
- Status:
- Active
- Beds:
- 3
- Lot size:
- 0.2 Acres
- Year built:
- 1938
- Baths:
- 2.00
- MLS#:
- G5080142
- Subdivision:
- Leesburg Sunshine Park
ADDITIONAL INFORMATION
Charming Craftsman style 3Bedroom 2Bath Home on large corner lot. Tall ceilings with crown molding and lots of windows. Great location close to Hwy 441/27 and downtown Leesburg. Recently updated with refinished hardwoods and new flooring throughout the rest of the home. New stainless appliances in the kitchen with granite countertops and wood Kraftsman cabinets. New paint, lighting fixtures, and ceiling fans. New roof and water heater in 2023. The large 3rd bedroom could have multiple uses with a separate entrance and full bath. Attached shed for storage. of tools. Almost 1580 sq ft of living space with an additional 215 sq ft air conditioned breezeway between main house and addition. A LOT of house for the money and won’t last! Owner financing is available, contact the listing agent for details. ( Some Photos have been digitally staged.)
- Type:
- Condo
- Sq.Ft.:
- 1,134
- Status:
- Active
- Beds:
- 2
- Lot size:
- 0.03 Acres
- Year built:
- 1975
- Baths:
- 2.00
- MLS#:
- G5080155
- Subdivision:
- Leesburg Chesterbrook Condo
ADDITIONAL INFORMATION
Ground Floor Unit at Chesterbrook in Leesburg! This unit is ready to move in, furniture is included if you would like it. Tile floors throughout, kitchen has newer cabinets and countertops with tiled backsplash. There is an open living & dining area, spacious master bedroom with double vanities, newer walk in tiled shower and walk in closet. 2nd bedroom has a large closet, 2nd bathroom is tiled with tub/shower and laundry closet with washer & dryer. Plus a 11x7 enclosed porch that overlooks the community pool/shuffleboard courts and clubhouse. A great location that is close to downtown Leesburg & UF Hospital.
- Type:
- Single Family
- Sq.Ft.:
- 1,868
- Status:
- Active
- Beds:
- 2
- Lot size:
- 0.21 Acres
- Year built:
- 2006
- Baths:
- 2.00
- MLS#:
- G5080061
- Subdivision:
- Plantation At Leesburg Glendale Village
ADDITIONAL INFORMATION
Home Sweet Home is HERE! This impeccably maintained two bedroom two bathroom residence nestled in the Glendale neighborhood of The Plantation at Leesburg, a picturesque village, eagerly awaits its new owner! Upon arrival, you'll be greeted by a custom hand-painted driveway and walkway leading to the inviting screened front porch, perfect for enjoying gentle breezes. The foyer, complete with a coat closet, flows seamlessly into the expansive living room adorned with luxurious vinyl plank flooring and accented by custom-made treatments above each window. The kitchen boasts an abundance of cabinets with convenient pull-outs, complemented by a tiled backsplash and a generously sized pantry. Adjacent to the kitchen, the laundry room features a deep sink, ample 42" cabinets, and a screened door leading to the two-car garage, complete with a painted floor. Accessible via pull-down stairs, the attic above the garage provides additional storage space with its flooring already in place. Retreat to the master bedroom, where a large walk-in closet awaits. The en-suite master bathroom impresses with double sinks, an updated shower, and fixtures. For those in need of a workspace, the den beckons with its built-in desk area, accessible through elegant double doors. This room doubles as a great guest room or third bedroom when needed. Sliding doors open to the enclosed lanai, offering an ideal spot for savoring a morning cup of coffee or unwinding in the evening. Additionally, the lanai is pre-wired for a hot tub, enhancing its appeal as a relaxation haven. The updated sliding lanai windows give this room more added value with versatility. The home also had a new roof put on in 2023! The Plantation offers impressive amenities with beautiful championship golf courses, heated pools, stunning clubhouses, tennis and pickle ball, private fishing lakes, fitness centers and so much more. You can be as active as you want to be here! The Village of Glendale offers additional ease with lawn maintenance and care for the additional fee. You won't have to worry about a thing here! The close proximity to major interstates and the turnpike allow easy commutes for travel and to the airports...you are a short drive to local shopping and amenities as well. Hurry and call this one HOME!
- Type:
- Single Family
- Sq.Ft.:
- 744
- Status:
- Active
- Beds:
- 3
- Lot size:
- 0.12 Acres
- Year built:
- 1950
- Baths:
- 1.00
- MLS#:
- G5080310
- Subdivision:
- Leesburg Newtown
ADDITIONAL INFORMATION
Fixer-upper nestled near downtown Leesburg beckons with potential. This home offers 3 bedrooms and 1 bathroom awaiting transformation. Easy access to local amenities, dining, and entertainment. Whether you're a seasoned renovator or a first-time buyer seeking a project, this property offers endless opportunities. Unlock the hidden beauty within this Leesburg treasure and make it your own.
$225,000
2920 Pecan Avenue Leesburg, FL 34748
- Type:
- Townhouse
- Sq.Ft.:
- 1,288
- Status:
- Active
- Beds:
- 2
- Lot size:
- 0.03 Acres
- Year built:
- 1990
- Baths:
- 3.00
- MLS#:
- O6190977
- Subdivision:
- Leesburg Royal Oak Estates
ADDITIONAL INFORMATION
Short Sale. urrently leased - see instructions. "Please send all offers to the email. Please call to see if a group showing is available.
- Type:
- Single Family
- Sq.Ft.:
- 1,621
- Status:
- Active
- Beds:
- 3
- Lot size:
- 0.18 Acres
- Year built:
- 1995
- Baths:
- 2.00
- MLS#:
- O6190069
- Subdivision:
- Plantation At Leesburg Riverwalk Village
ADDITIONAL INFORMATION
Welcome to your serene sanctuary at 25029 Riverwalk Dr, comes fully furnished, nestled in the heart of a vibrant 55+ gated community in Leesburg, FL. This beautifully maintained residence not only offers an idyllic view of the lake from the tranquility of your backyard but also opens the door to a lifestyle rich in comfort and convenience. Step inside to discover a spacious living area bathed in natural light, thanks to the high ceilings and carefully positioned windows. The open floor plan effortlessly marries the living spaces, making it perfect for hosting family and friends or simply enjoying a quiet, cozy evening at home. The kitchen, a heartwarming blend of functionality and charm, boasts ample counter and cabinet space, complemented by a quaint breakfast nook with a bay window that invites the morning sun. The home features three generously sized bedrooms, each creating an inviting space for guests or serving as versatile rooms to meet your changing needs—whether as a home office, craft room, or quiet retreat. The master bedroom is a true oasis, providing substantial space for a comfortable seating area or your very own dressing space, enhancing the ease of daily routines and leisure moments alike. Exterior maintenance worries are kept at bay with a water heater only two years old and an AC system updated within the last 4 to 5 years. Beyond the doorstep of this remarkable home, the community unfolds as a haven of active lifestyle opportunities. From tennis and pickle-ball courts to a refreshing pool, fitness center, clubhouse, and even golf—the amenities are designed to enrich your life with joy, relaxation, and social engagement. Location is key, and living here places you within easy reach of shops, dining options, recreation, and convenient transportation options, blending daily convenience with the tranquility of lakeside living. Embrace a life of comfort, and activity, where every day feels like a retreat.
- Type:
- Single Family
- Sq.Ft.:
- 1,410
- Status:
- Active
- Beds:
- 3
- Lot size:
- 0.15 Acres
- Year built:
- 1958
- Baths:
- 2.00
- MLS#:
- G5079357
- Subdivision:
- Leesburg Oakhill Park
ADDITIONAL INFORMATION
Welcome to the perfect In-Law Suite situation! This single family home is set up perfectly for 2 homes under one roof with only one power bill! On the left side is a 2 bedroom, 1 bath home with a newly renovated kitchen and bathroom. On the right side is a 1 bedroom, 1 bath home. Both sides have their own full kitchen, full bathroom, laundry room, AC units and keyed entrances. The back and side yards are fenced in, while the front has plenty of parking spaces. There is a storage shed on the side of the home for all the fun toys. This home is located in a quiet neighborhood with no HOA that has easy access to the major roads of Leesburg.
- Type:
- Single Family
- Sq.Ft.:
- 1,254
- Status:
- Active
- Beds:
- 2
- Lot size:
- 0.1 Acres
- Year built:
- 1995
- Baths:
- 2.00
- MLS#:
- G5080031
- Subdivision:
- Plantation At Leesburg Heron Run
ADDITIONAL INFORMATION
OWNER FINANCE AVAILBLE!Welcome to the cozy and well-maintained adorable home in Heron Run Village! It really lovely place, especially being the only Village in Plantation at Leesburg with fenced yards. Is the ideal retirement spot with low maintenance and peaceful surroundings.The upgraded laminated wood floor, neutral carpets in the bedrooms, new windows installed in 2013, and a new roof in 2016 are excellent upgrades that add value and comfort to the home, the enclosed lanai under central air. The Florida room must be a delightful space to enjoy sunny days and relax.Absolutely a perfect place for someone looking for a serene and comfortable retirement lifestyle.The Plantation, an active senior community for individuals aged 55+ in Central Florida.Two 18-hole golf courses for golf enthusiasts.Three activity centers and three pools for recreational activities and social gatherings.Two fitness centers to promote health and wellness among residents.Over 200 clubs and daily activities catering to various interests.Sports facilities including softball, pickleball, tennis courts, archery, shuffleboard, bocce ball, and horseshoes.Wood workshop for woodworking enthusiasts.This property offers a blend of luxurious living spaces, upgraded amenities, and access to a vibrant community with a wide range of recreational and social opportunities, making it an ideal place to call home for those seeking an active and enjoyable lifestyle in Central Florida.
$319,900
26723 Waverly Ct Leesburg, FL 34748
- Type:
- Other
- Sq.Ft.:
- 1,547
- Status:
- Active
- Beds:
- 2
- Lot size:
- 0.13 Acres
- Year built:
- 2022
- Baths:
- 2.00
- MLS#:
- G5080009
- Subdivision:
- Arlington Ridge Ph 1-c
ADDITIONAL INFORMATION
Welcome to Your Dream Retirement Oasis in Arlington Ridge, Leesburg, Florida! Escape to the serene and vibrant lifestyle of Arlington Ridge, where every day feels like a vacation. Presenting the coveted Pebble Beach floor plan cottage home. Perfectly crafted for discerning 55+ and avid golfers seeking luxury, comfort, and convenience. Property Highlights: Limited availability of this floor plan. EZ WALK to pickleball courts, swimming pools, theatre, restaurant, library, practice putting green and clubhouse. Spacious 2 Bedrooms, 2 Baths 2 Car Garage Open Floor Plan with a Welcoming Breakfast Bar Adjacent dining room Spend your days enjoying the weather in your Florida Room adorned with Floor-to-Ceiling Windows and Motorized Shades, bathing your space in natural light. 20 x 6 Outdoor Patio, ideal for grilling and tending your Florida landscaping. If you enjoy planting and tending this is where you will love to spend your time. Then take off for a swim in the heated pool. Modern Kitchen featuring Quartz Countertops and a Convenient Pantry, stainless appliances and super-size pantry Storage in the home is abundant. Laundry Room shares its space with custom built floor to ceiling pantry. These homes make for a convenient lock and go lifestyle. Community Amenities: Unlimited Golfing on Pristine 18 holes of golf. Vibrant Village Square Restaurant and Bar, perfect for socializing and unwinding Private Movie Theater for Entertainment Nights with Friends Two Sparkling Pools and Invigorating Hot Tub State-of-the-Art Fitness Center, sauna, offering Massage Therapy and Nail Salon Services Gated Community Living: Impeccably Maintained Grounds with Exquisite Landscaping HOA Fee Covers Internet, Cable, and Exterior Maintenance, including Roof Replacement and Exterior Paint Outdoor Yard Maintenance, including Mowing, Trimming, and Irrigation, taken care of for you Experience the epitome of carefree living, where every detail is meticulously designed to enhance your retirement years. Say goodbye to worries and hello to endless relaxation and recreation in Arlington Ridge. Don't miss this rare opportunity to make this your forever home! Contact us today to schedule your private tour and start living the retirement lifestyle you deserve. Arlington Ridge Bond has been paid..
- Type:
- Single Family
- Sq.Ft.:
- 2,693
- Status:
- Active
- Beds:
- 3
- Lot size:
- 0.3 Acres
- Year built:
- 2006
- Baths:
- 4.00
- MLS#:
- G5079940
- Subdivision:
- Plantation At Leesburg Arbordale Village
ADDITIONAL INFORMATION
Welcome to the 2480 sq ft Begonia model. This home offers plenty of space for entertaining. The large kitchen has a good deal of counter space and cabinets. 8 X 11 breakfast nook over looking your private screen room. Owners suite has a large walk in closet, soaking tub, walk in shower and dual sinks. Bedroom 2 and 3 work get for an extra owners suite. Use one room as a bedroom and the other room as a sitting area. Full bath is connected to the 3rd bedroom. This home also has a 12 X 11 office/den/craft room, make it your own. 11 X 23 Dining room is great for a family dinners or a good group a friends. Family room is located off the kitchen and the the 20 X 14 living room will hold that large screen TV you want. Bonus a 1/2 bath for quest. Yes, this home has 3 full bathrooms and one 1/2 bathroom. Roof was replaced in 2023, AC replaced in 2020, Refrigerator 2019, Water Heater 2021, Range 2022, Microwave 2022, Double Pane Windows and Termite treated every year. The 2 car garage with golf cart garage (28 1/2 by 30 & 10 ft ceilings) has pull down stairs to the attic. Insulation in the patio ceiling and the garage. Enjoy sitting outside in the large screen room with a working spa. Owners will leave it if buyers want it. This home is very well maintained. Plantation offers 3 swimming pools, 3 club houses, 2 golf courses, pickle ball, tennis, 2 workout rooms, his and hers spas, hot tubs, softball, walking trails, restaurant (currently closed for repair) lounge with great happy hours. A great spot for after a good day of golf or bad day. Plenty of extra activities to keep you busy. Low HOA. Golf cart friendly.
- Type:
- Single Family
- Sq.Ft.:
- 2,352
- Status:
- Active
- Beds:
- 3
- Lot size:
- 0.38 Acres
- Year built:
- 1974
- Baths:
- 3.00
- MLS#:
- G5079788
- Subdivision:
- Morningview At Leesburg
ADDITIONAL INFORMATION
Welcome Home to Tranquil Living! Nestled in a serene and sought-after neighborhood, this exceptional 3 bedroom, 3 bathroom home offers the perfect blend of comfort, style, and serenity. From the moment you arrive, you'll be captivated by the charm and sophistication that defines every aspect of this meticulously crafted residence. Step inside and prepare to be wowed by the seamless blend of modern elegance and timeless comfort. Floor-to-ceiling vinyl windows flood the space with natural light, while showcasing the breathtaking views that await just beyond your doorstep. The heart of this home lies in its inviting living spaces—a cozy fireplace invites you to unwind and relax, while custom wainscoting and wall décor add a touch of character and charm. One of the most captivating features of this home is its exceptional view, offering a breathtaking glimpse of the surrounding beauty. Whether you're savoring morning coffee or enjoying a quiet evening, the view from your own backyard provides a sense of tranquility and peace that's simply unmatched. No detail has been spared in the recent updates that adorn this home. The gourmet kitchen is a chef's delight, featuring custom cabinetry with pull-out shelves, sleek quartz countertops, stainless steel appliances, a convenient coffee bar, and ample storage space throughout. With continuous tile flooring flowing effortlessly throughout the home, every room feels connected and cohesive. Step outside to discover your own private sanctuary—a beautifully enclosed lanai awaits, providing the perfect spot to unwind and soak in the serene surroundings. Whether you're lounging with a good book or hosting gatherings with friends and family, this outdoor oasis offers endless possibilities for enjoyment. The master en suite is a sanctuary unto itself, boasting an extra-large shower that's ADA accessible, dual sinks, and solid surface countertops. Whether you're starting your day with a refreshing shower or unwinding in the evening, this luxurious retreat offers the ultimate in comfort and convenience. With its new roof, new A/C, and meticulous attention to detail, this home exemplifies the very best in modern living. Every inch of this home has been thoughtfully designed and meticulously executed, leaving nothing to be desired. Don't miss your chance to experience the epitome of luxury living—schedule your showing today and prepare to fall in love with your new forever home!
$525,000
16 Weston Road Leesburg, FL 34748
- Type:
- Single Family
- Sq.Ft.:
- 2,476
- Status:
- Active
- Beds:
- 3
- Lot size:
- 0.44 Acres
- Year built:
- 1996
- Baths:
- 2.00
- MLS#:
- O6186607
- Subdivision:
- Leesburg Pulp Mill Sub
ADDITIONAL INFORMATION
Experience the idyllic waterfront life with this gem of a find in a gated community, just 3 minutes from Lake Griffin! You will immediately fall in love with this 3-bedroom, 2-bath home with 2,151 sq. ft. and a BOATHOUSE, DIRECT CANAL FRONTAGE, AND HARRIS CHAIN OF LAKES ACCESS! Stepping inside, you will find an open floor plan with space for both living and dining. Gather in the family room to take in the scenic view through the large picture window, or enjoy a cozy evening in front of the beautiful wood-burning fireplace. The kitchen is truly a chef’s dream with GRANITE countertops, stainless steel appliances including a new dishwasher, custom cabinets, a second sink, pot filler, breakfast bar, and pendant lighting. Retreat to the comfort of the owner’s suite, which features a spacious bedroom with its own slider out to the patio and an adjoining bath with dual vanities and a corner garden tub. Two additional bedrooms and a full bath offer ample space for family and guests. The laundry room conveniently features its own sink and storage. Head outdoors to enjoy the brand new (2023) $50,000 boathouse with a 9,000 lb boat lift, water, and electric. This home is loaded with upgrades including an Acorn outdoor stairlift from the house to the boathouse, whole house water treatment/softener, reverse osmosis in the kitchen, full house generator, new roof in 2022, new tankless water heater in 2023, all new duct work, and acacia hardwood flooring throughout the main living area and kitchen. Don’t miss this fantastic opportunity to make all of your waterfront living dreams come true! *Aerial photo boundary lines are an estimate and to be verified by buyer.
- Type:
- Single Family
- Sq.Ft.:
- 2,236
- Status:
- Active
- Beds:
- 3
- Lot size:
- 0.17 Acres
- Year built:
- 2015
- Baths:
- 2.00
- MLS#:
- O6187704
- Subdivision:
- Leesburg Arlington Ridge Ph 02
ADDITIONAL INFORMATION
Welcome to your dream home in the prestigious gated Arlington Ridge 55 plus community, where luxury living meets serene surroundings. This exquisite single-family abode offers captivating golf course views and an array of exceptional features to ensure comfort and style. Upon entering, you'll be greeted by the timeless elegance of crown molding adorning every corner, seamlessly complementing the laminate wood flooring that flows effortlessly throughout the residence. The heart of this home lies in the gourmet kitchen, boasting beautiful granite countertops that exude sophistication and provide ample space for culinary endeavors while using the gas range. Retreat to the spacious master suite, where a huge walk-in closet awaits to fulfill your storage needs with ease. Pamper yourself in the ensuite bathroom, complete with modern fixtures and finishes and a walk-in Roman shower for a spa-like experience. Screen doors on the garages offer a breath of fresh air while maintaining security, while a separate golf cart garage provides dedicated space for your leisure pursuits. Never worry about power outages with the peace of mind provided by the Generac generator, seamlessly tied into the natural gas line for uninterrupted power supply. Enjoy the benefits of the water softener system for the entire home. The etched driveway and house exterior, freshly painted, exude curb appeal and invite you to explore further. Step outside to the sealed stone pebble lanai, where tranquil moments await amidst the lush surroundings. Whether entertaining guests or simply enjoying the serene ambiance, this outdoor oasis is sure to delight. Experience the pinnacle of luxury living in this meticulously maintained residence, where every detail has been thoughtfully curated for your utmost comfort and enjoyment. Welcome home to Arlington Ridge, where every day feels like a retreat. Schedule a private showing today. This is a must see!
$355,000
6444 Borg Street Leesburg, FL 34748
- Type:
- Single Family
- Sq.Ft.:
- 2,287
- Status:
- Active
- Beds:
- 3
- Lot size:
- 0.19 Acres
- Year built:
- 1997
- Baths:
- 2.00
- MLS#:
- O6188192
- Subdivision:
- Highland Lakes Ph 03 Tr A-g
ADDITIONAL INFORMATION
Don't miss out on this BLOCK AND STUCCO construction, 3-bedroom home with over-sized 2 car garage (594sf). Featuring paver drive and walkway that lead to the foyer and an open, airy floorplan. Separate dining area, located off the front entry, is open to a large living room with bonus room beyond. Solar tube for natural light, in the living room. The Master Retreat features His & Her walk-in closets, an en suite bath with split vanities and cultured marble top, garden tub, separate shower with hexagon window, and private water closet/toilet. An eat-in kitchen comes nicely appointed with Corian countertops, plenty of cabinets, tile backsplash, extended closet pantry, all appliances, bay window and breakfast nook, as well as breakfast bar. The interior laundry room features floor to ceiling cabinets and washer dryer hookups. Two additional bedrooms share the hall bath. New chair height toilets. At the rear of the home, and situated off the bonus room, you'll enjoy morning coffee on the four-season Sunroom that features vaulted ceiling, glass windows and ceiling fan. This well maintained home is nicely landscaped and has curb-it edging, new roof in 2022, HVAC 2014 and natural gas water heater replaced in April 2016! Whole-house water softener system in place as well. The transferable termite bond has been paid through April 2025! Highland Lakes is a gated 55+ community situated in Central Florida just south of Leesburg & offers residents the following amenities: Recreational Clubhouse with two swimming pools; indoor (heated) & outdoor, a softball field, an indoor arena with a stage for comm. events, kitchen, billiard/ping pong rm., 6 tennis courts (2 courts are lighted & 4 courts have a cushion surface), 8 lighted shuffle board courts, bocce ball courts, pickleball, 7 horseshoe pits, covered picnic pavilion with picnic tables & grills to barbeque, library, meeting/card room, exercise room/fitness, craft room, golf driving range, RV/boat storage is also included & has 260 spaces on a secured lot (fenced & lockable), a Craftsmen building/woodworking shop (homeowners can join the club for only $12 annually and use any/all tools available), there's also a Nature Trail within the community & seven lakes scattered throughout Highland Lakes; 4 are used by residents for catch & release (fishing)! Bedroom Closet Type: Walk-in Closet (Primary Bedroom).
$249,900
5513 Shriver Leesburg, FL 34748
- Type:
- Single Family
- Sq.Ft.:
- 1,160
- Status:
- Active
- Beds:
- 2
- Lot size:
- 0.11 Acres
- Year built:
- 1995
- Baths:
- 2.00
- MLS#:
- G5079765
- Subdivision:
- Highland Lakes
ADDITIONAL INFORMATION
*NO NEIGHBORS BEHIND* This little house is just right for snowbirds or for year round living. Laminate flooring throughout for easy care. The living room and dining room are a nice, bright, open area. This opens to the lanai, where you'll spend lots of time enjoying green space and all the beautiful birds and little animals. Split bedrooms allow for good privacy. The primary bedroom is a good size and features a walk-in closet and an ensuite bath with double vanities. Bedroom 2 is a good size also and has a nice, big closet. Across the hall is bath number2. It has a tub/shower combo and tall commode. The kitchen is a handy size for cooking and has stainless steel appliances, pantry and small eating nook. Home has a 2 car garage. Heating and cooling were installed in 2015. You'll fall in love with this active, friendly, 55+, gated community. Special items are indoor and outdoor pools, tennis and pickleball courts! Other sports are bocce, shuffleboard, horseshoes, softball, and billiards. In the beautiful clubhouse, you'll find a big arena with a walking track. It is also used for bingo, dinners, shows, and more. There is a fitness room, library, card rooms, and craft room. Lots of clubs and events to enjoy. Free boat and RV parking are available. Craftsmen will really appreciate the Craftsman shop. Highland Lakes is in a convenient location near banks, restaurants, shopping and major highways and attractions.
$205,000
25125 Bellevue Leesburg, FL 34748
- Type:
- Other
- Sq.Ft.:
- 936
- Status:
- Active
- Beds:
- 2
- Lot size:
- 0.18 Acres
- Year built:
- 1988
- Baths:
- 2.00
- MLS#:
- G5079872
- Subdivision:
- Plantation At Leesburg
ADDITIONAL INFORMATION
This full furnished home is located on a large, beautiful landscaped corner lot on a cul-de-sac. Golf cart is included. The large living room and dining room offer plenty of room for entertaining. There’s ample cabinet space in the kitchen, as well as a breakfast bar. The 14x19 enclosed lanai offers additional space and opens up from the dining room via a slider. The lanai is equipped with new windows, Levalor blinds and a window AC unit. The large master bedroom has new laminate flooring, a walk-in closet, built in storage and en-suite bath. En-suite bath has a shower. The second bedroom sports new laminate and provides comfortable space for your guests. The second bath has a tub/shower combo. Under the carport, there’s an outer building that houses a laundry area, workshop with peg board and storage space. For your grilling needs, there is a small concrete block patio. Plenty of parking space on the extra wide and long driveway. Roof 2011. AC 2014. The Plantation at Leesburg is a a gated 55+ community that offers a great lifestyle and is an active community. It boasts 3 activity center, 3 pools with spas, 2 gyms, tennis and pickleballs courts, a driving range and 2 18 hole golf courses, along with many other amenities, clubs, etc.
$269,900
1629 Normandy Way Leesburg, FL 34748
- Type:
- Single Family
- Sq.Ft.:
- 1,472
- Status:
- Active
- Beds:
- 3
- Lot size:
- 0.25 Acres
- Year built:
- 1958
- Baths:
- 2.00
- MLS#:
- V4935227
- Subdivision:
- Leesburg Normandy Wood
ADDITIONAL INFORMATION
At 1629 Normandy Way in Leesburg, Florida, discover a home that embodies the charm and personality of the 1950s, now available for those who cherish vintage character alongside modern conveniences. This 3-bedroom, 2-bathroom home offers an open and airy floor plan, a living space centered around a nostalgic fireplace, all under a new roof. The kitchen, recently updated, boasts solid surface countertops which complement the home’s original charm without sacrificing the functionality needed for today's culinary demands. Each room within the home resonates with the unique appeal that only mid-century architecture can provide, yet whispers of potential for the next owner’s personal touch. Venture outside to a thoughtfully fenced backyard, a space providing privacy and a canvas for both serene relaxation and lively gatherings. This home situates you just moments from the tranquil Venetian Gardens, a convenient boat ramp on Lake Harris, and all your shopping needs nearby, placing lifestyle at the forefront of its appeal. Residing here means embracing a piece of history, a simpler time refined for modern living, all without the restrictions of an HOA. 1629 Normandy Way isn’t simply a residence; it's a retreat that captures the spirit of an era and the close proximity of lakeside living. It stands ready to welcome those looking to experience the wonderful way of Florida living. ***NEW ROOF, Newly Painted and Updated**
- Type:
- Single Family
- Sq.Ft.:
- 1,868
- Status:
- Active
- Beds:
- 2
- Lot size:
- 0.17 Acres
- Year built:
- 2006
- Baths:
- 2.00
- MLS#:
- G5079766
- Subdivision:
- Plantation At Leesburg Glendale Village
ADDITIONAL INFORMATION
Nestled in a Cul-de-sac within a resort-style community, this home offers a luxurious lifestyle amidst breathtaking surroundings and has no rear neighbors. With 1868 sq. ft. of living space, it features 2 bedrooms, 2 full baths, and a den, office, or guest room—perfect for any lifestyle. Crown molding elegantly accents every room, while porcelain flooring in the kitchen, nook, bathrooms, and formal dining room adds a touch of sophistication. While the great room has laminate flooring and is very spacious. As you step inside, you're greeted by an open floor plan that seamlessly connects the living room, large pillars and a chandelier separate the formal dining room, and kitchen. The kitchen is a dream, boasting granite countertops, a breakfast bar, pantry, and a cozy nook. All appliances are included for your convenience. The spacious laundry room is next to the kitchen, comes with a newer washer and dryer and has a utility sink and additional storage. The main bedroom is a spacious retreat, complete with a large walk-in closet and a main bathroom featuring a large walk-in shower, double vanity, and Porcelain floors. The second bedroom is perfect for guests, offering a comfortable space with a long closet. The den, office, or craft room provides additional flexibility and sits between both bedrooms and the second bath, which also features a stand-up shower. Outside, the lanai is a great addition, offering ample space and plexiglass windows for year-round enjoyment. The backyard features a pergola with pavers, and a BBQ grill, perfect for outdoor gatherings or simply relaxing with a glass of wine to watch the gorgeous sunsets in the evening. This home was owned by a celebrity who played the piano in the Lawrence Welk Show and with many other famous musicians. The community offers a wealth of amenities, including two 18-hole golf courses, guarded gates, three clubhouses, three pools, two exercise rooms, walking paths, and a golf cart community. There are also sauna facilities, billiard rooms, darts, tennis courts, shuffleboard, a baseball field, and more. For those seeking social activities, the community offers a variety of clubs and classes, including dance lessons, exercise classes, sewing classes, and card games. Whether you're a social butterfly or prefer to enjoy the beauty of the grounds and wildlife, this resort community has something for everyone. Come and experience the beauty and luxury of resort-style living at its finest!
- Type:
- Single Family
- Sq.Ft.:
- 1,929
- Status:
- Active
- Beds:
- 3
- Lot size:
- 0.18 Acres
- Year built:
- 2004
- Baths:
- 2.00
- MLS#:
- G5079619
- Subdivision:
- Pennbrooke Fairways
ADDITIONAL INFORMATION
Welcome to Pennbrooke Fairways-A 55+ GATED COMMUNITY! This hidden gem of a community is located just 5 minutes south of The Villages, less than an hour to Orlando, Tampa and Daytona Beach within 90 minutes... just a perfect location for day trips! Pennbrooke Fairways golf course offers golfers two executive nines and one regulation nine. Golfing packages are available for community residents and open to the public. Pennbrooke offers RV and Boat Storage with Dump and Wash Stations & 24-hour Gated Security. The community center offers a Restaurant, Hair Salon, Library and Real Estate Community Office onsite. Your HOA includes cable, internet and lawn cutting services. Guarded, gated community with pools, club recreational centers and more. Loads of fun activities are planned throughout the year! Conveniently located within minutes of The Villages and Brownwood Town Square... enjoy all the shopping and dining the Villages has to offer and just minutes to Downtown Leesburg. Central Florida living at its best! This MUST SEE home is ready to move in! Large open spaces, volume ceilings (no popcorn), and a view to the oversized lanai is waiting for you! The lanai may be your favorite place to be in this home! It's enclosed, under air, privacy screens and large enough for just about anything you have in mind. Perfect for parties, family events, crafting, games - you name it! You also have 3 bedrooms for all those folks wanting to visit sunny Florida! The backyard has lovely landscaping, as well as a small patio just perfect for morning coffee or grilling. Lots of natural light throughout the home makes all things bright and beautiful! ROOF in 2019 and AC in 2021.
| All listing information is deemed reliable but not guaranteed and should be independently verified through personal inspection by appropriate professionals. Listings displayed on this website may be subject to prior sale or removal from sale; availability of any listing should always be independently verified. Listing information is provided for consumer personal, non-commercial use, solely to identify potential properties for potential purchase; all other use is strictly prohibited and may violate relevant federal and state law. Copyright 2024, My Florida Regional MLS DBA Stellar MLS. |
Leesburg Real Estate
The median home value in Leesburg, FL is $168,100. This is lower than the county median home value of $215,200. The national median home value is $219,700. The average price of homes sold in Leesburg, FL is $168,100. Approximately 41.93% of Leesburg homes are owned, compared to 41.06% rented, while 17.01% are vacant. Leesburg real estate listings include condos, townhomes, and single family homes for sale. Commercial properties are also available. If you see a property you’re interested in, contact a Leesburg real estate agent to arrange a tour today!
Leesburg, Florida 34748 has a population of 21,853. Leesburg 34748 is less family-centric than the surrounding county with 12.34% of the households containing married families with children. The county average for households married with children is 22.92%.
The median household income in Leesburg, Florida 34748 is $36,710. The median household income for the surrounding county is $49,734 compared to the national median of $57,652. The median age of people living in Leesburg 34748 is 38.3 years.
Leesburg Weather
The average high temperature in July is 91.5 degrees, with an average low temperature in January of 48 degrees. The average rainfall is approximately 52 inches per year, with 0 inches of snow per year.
