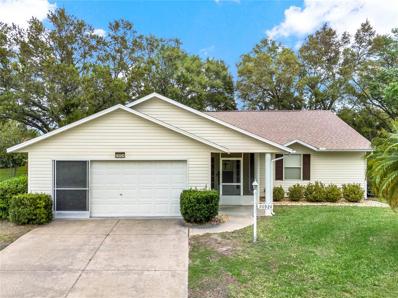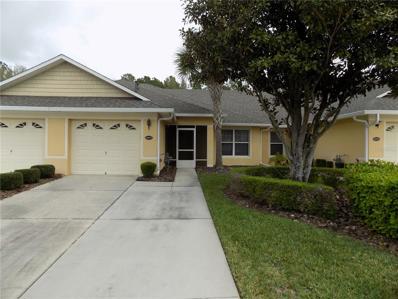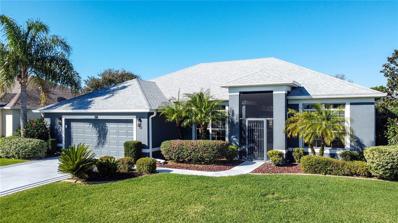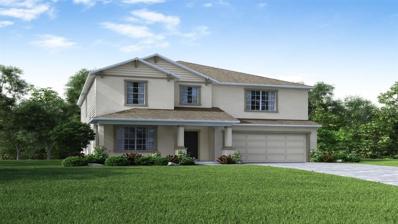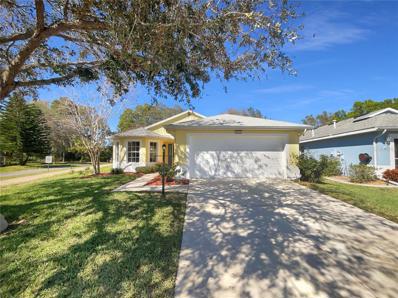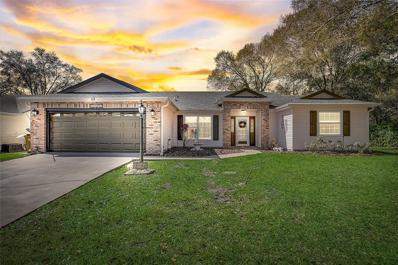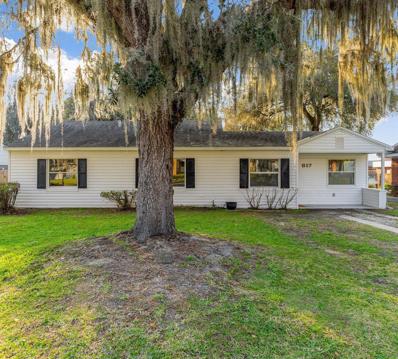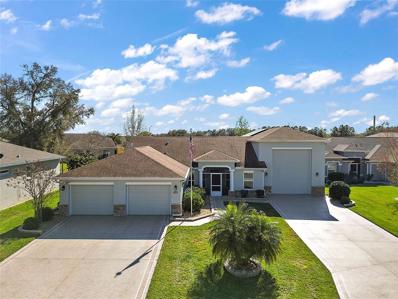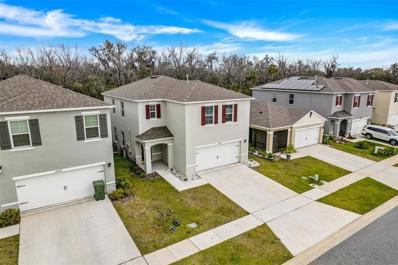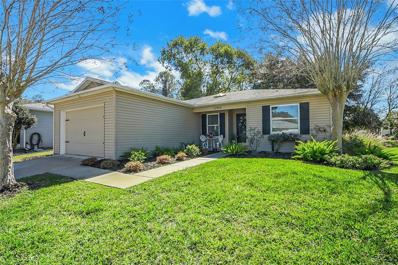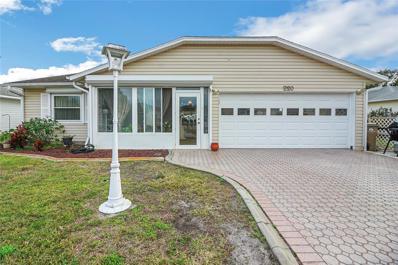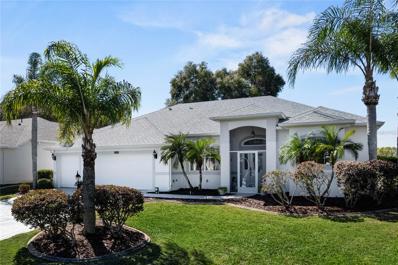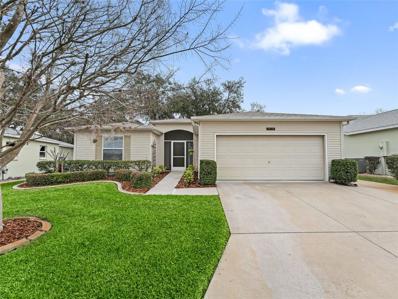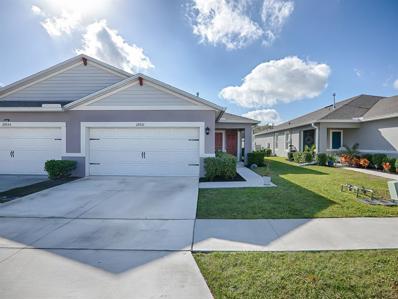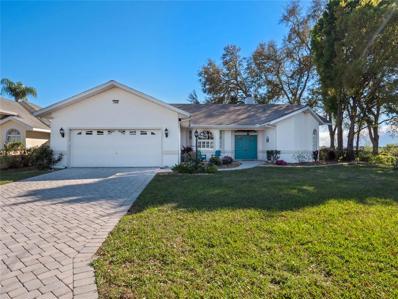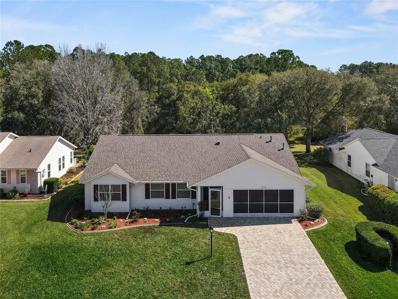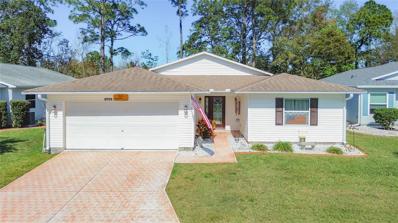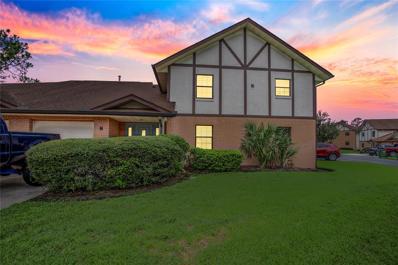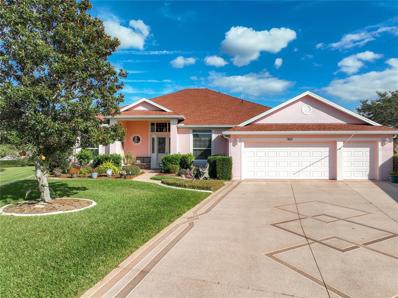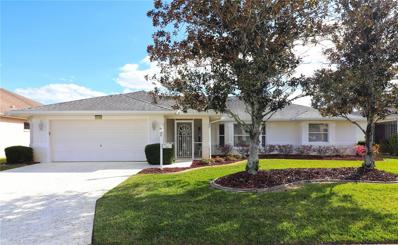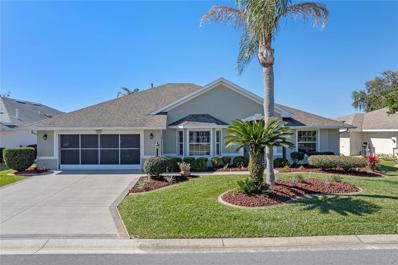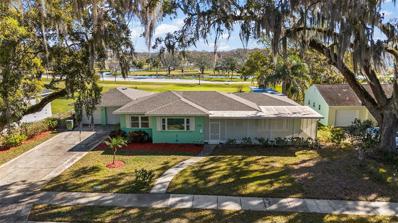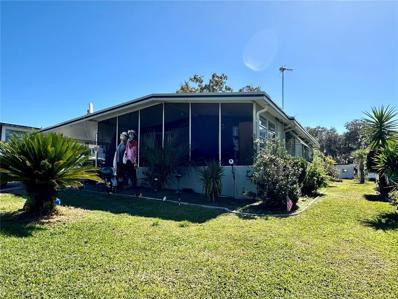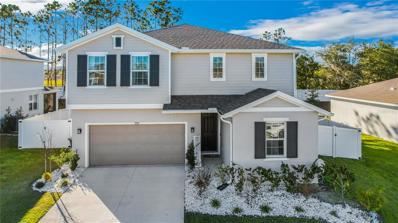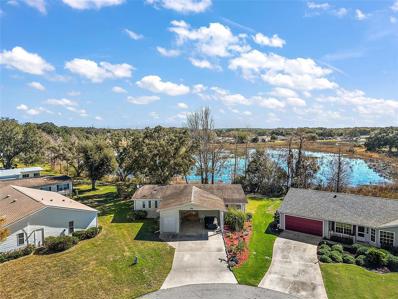Leesburg FL Homes for Sale
- Type:
- Single Family
- Sq.Ft.:
- 1,442
- Status:
- Active
- Beds:
- 2
- Lot size:
- 0.18 Acres
- Year built:
- 1994
- Baths:
- 2.00
- MLS#:
- G5079128
- Subdivision:
- Highland Lakes Ph 02c
ADDITIONAL INFORMATION
This 1,442 sq foot, 2-bedroom 2-bath is the perfect size and located on a beautiful conservation lot! As you enter through the screened front entry you will step inside to a large living area with conservation views, high ceilings and laminate flooring throughout, no carpet in this home. The galley kitchen has a breakfast nook with bay window, lots of counter & cabinet space, a gas stove and closet pantry. The kitchen leads conveniently to a formal dining space that overlooks the conservation area. This is a perfect space for dining room, den, craft area or office! The views continue as you step from the living room through sliding doors onto your screened Lanai to enjoy a glass of wine or coffee and watch the Florida wildlife. You will find an additional exterior open-air patio off the Lanai for grilling and sunning. The primary suite with its views of the conservation area, has a large closet with built in organizer, ensuite bathroom with shower and large vanity space. Conveniently located in the hallway, you will find a linen and coat closet for additional storage. The second bedroom, overlooking the front greenspace, is large enough to combine the bedroom with an office or crafting nook. The guest bathroom features a tub/shower combo for your friends and family. The 2-car garage has pegboard walls, a privacy screen, pull down attic access and side entry door. Other features of this home include: ROOF 2020, AC 2019, LAMINATE THROUGHOUT 2022, TERMITE BOND, FRESHLY PRESSURE WASHED and much more. This home is located in Highland Lakes, a popular and active 55+ community with acres of shady mature landscaping and conservation views to enjoy walks and bike rides. Stay active with a heated indoor & outdoor swimming pool, tennis courts, horseshoe pits, bocce ball, meeting/card room, fitness room, shuffleboard courts, indoor pickleball courts, community events, billiards, ping pong, library, craft room, nature trails, catch and release fishing, softball team/field, covered outdoor pavilion with grills and metal/woodworking shop available. Community has a fenced RV/boat storage lot with over 250 spaces at no additional fee and SO MUCH MORE!
- Type:
- Other
- Sq.Ft.:
- 1,254
- Status:
- Active
- Beds:
- 2
- Lot size:
- 0.08 Acres
- Year built:
- 2009
- Baths:
- 2.00
- MLS#:
- G5079169
- Subdivision:
- Leesburg Arlington Ridge Ph 01-c
ADDITIONAL INFORMATION
This 2 bed / 2 bath VILLA makes a great primary residence or investment property. NEW roof late 2023. Close to golf club house, activity center with shops & restaurants, located near the second entrance/exit gate. A wonderful 55+ GOLF community only minutes from grocery stores, restaurants, banks and access to the Florida Turnpike. 18-hole golf course with putting greens and driving range. 2 pools, social activities, tennis, pickleball. There is also a movie theatre and fully equipped fitness center. Lots to enjoy at ARLINGTON RIDGE.
- Type:
- Single Family
- Sq.Ft.:
- 1,870
- Status:
- Active
- Beds:
- 3
- Lot size:
- 0.24 Acres
- Year built:
- 2004
- Baths:
- 2.00
- MLS#:
- G5078664
- Subdivision:
- Plantation At Leesburg Belle Terre Village L
ADDITIONAL INFORMATION
Welcome to 5650 Belle Terre Dr. This fully remodeled Jasmine model is situated on a lovely corner lot in Belle Terre Village.The home features a totally redesigned kitchen with navy blue base cabinets and white wall cabinets, quartz countertops, stainless steel appliances, soft close doors and drawers and pull outs in all of the base cabinets. The breakfast room has a built in window seat with storage, bead board and chair rail wrap the walls, offering a warm and cozy place to sit and enjoy your morning coffee. Off of the kitchen, the laundry room was re designed as a gourmet walk in pantry with custom shelving. This entire house was designed with entertaining in mind. There is a custom built in bar in the Great room. An electric fireplace creates a beautiful focal point that centers the room. The dining room is large enough to accommodate a full size table with 6 chairs and buffet. The primary bedroom is amply sized and can easily accomadate a king sized bed. It also has an area off of the bedroom that can be a home office, sitting room or exercise area. Off of the sitting room is tha Owners bathroom which was redesigned to accomodate separate vanities,a large walk in shower, vanity area and the convenience of the LG Tower washer and dryer right where you would need it. The most unusual sinks and faucets complete the look of this spa like environment.The remaining bedrooms are both ample in size. All of the light fixtures and ceiling fans have also been upgraded. LED recessed lighting is also seen in kitchen, Owners suite and Owners bath.The hall bath was remodeled and features a European style vessel sink and faucet. 5" high baseboards run throughout the house. The lanai and large screen enclosure create an outdoor living space that is exceptional. Hardiplank siding lines one wall giving the space color and texture. Another electric fireplace and wall mounted TV creates a focal point for this outdoor space. In addition, a fixed awning with tie back draperies extends the covered lanai area and the draperies, when closed creates a Florida room environment. The roof was replaced in Feb. 2023, the exterior painted and driveway finished in 2023. All appliances replaced in 2022. Plantation is a 55+ community which offers (2) 18 hole golf courss, a driving range, 3 club houses with pool and hot tub, tennis, pickleball, softball, pro shop, woodworking shop and many activities. This house is a MUST SEE!
- Type:
- Single Family
- Sq.Ft.:
- 2,802
- Status:
- Active
- Beds:
- 4
- Lot size:
- 0.15 Acres
- Year built:
- 2024
- Baths:
- 3.00
- MLS#:
- O6182398
- Subdivision:
- Bradford Ridge
ADDITIONAL INFORMATION
Pre-Construction. To be built. Brand new Maronda Homes Carlisle 4.2.5 two story spec home with estimated completion date of Oct 2024. CBS construction with full builder warranties. Terrific plan featuring large great room, solid surface tops in kitchen, 10x22 patio, loft, media room and much, much more.
$306,000
5512 Aurora Drive Leesburg, FL 34748
- Type:
- Single Family
- Sq.Ft.:
- 1,696
- Status:
- Active
- Beds:
- 3
- Lot size:
- 0.14 Acres
- Year built:
- 2006
- Baths:
- 2.00
- MLS#:
- O6183738
- Subdivision:
- Leesburg Legacy
ADDITIONAL INFORMATION
One or more photo(s)may have been virtually staged. Welcome to Legacy, a gated 55+ community where tranquility meets modern convenience. Nestled in the heart of Leesburg, FL, 5512 Aurora Dr offers a charming retreat with a spacious 3 bedroom, 2 bath layout spanning 1,696 square feet. Step inside to discover a chef's kitchen, complete with granite counters, stainless steel appliances, a breakfast nook, and a convenient breakfast bar. The open floorplan seamlessly connects the kitchen to the large living room and dining room combo, all overlooking the screened lanai and private backyard. The master suite is a peaceful oasis, boasting an ensuite bath and a walk-in closet. The home features easy maintenance tile and laminate floors in the main living areas, adding to its appeal. As a resident of Legacy, you'll enjoy a wealth of amenities, including lawn care, internet, cable TV, a heated resort-style pool, fitness center, clubhouse, walking trails, conservation areas, and RV & boat storage. Stay active with pickleball, bocce ball, tennis, shuffleboard, and aerobics, or relax at the resort-style pool and spa with water aerobics. Two golf courses are conveniently located across the street, and on-site management ensures a well-maintained community. Don't miss the opportunity to make 5512 Aurora Dr your new home in Legacy. Schedule a showing today and experience the best in 55+ living!
- Type:
- Single Family
- Sq.Ft.:
- 1,702
- Status:
- Active
- Beds:
- 3
- Lot size:
- 0.21 Acres
- Year built:
- 1996
- Baths:
- 2.00
- MLS#:
- G5079068
- Subdivision:
- The Plantation At Leesburg Hidden Oak Village
ADDITIONAL INFORMATION
RARE find in the Plantation at Leesburg! Florida Lifestyle in 55+ community with 2 golf courses, 3 pools w hot tubs and club houses, fitness center, multiple tennis & pickle ball courts, shuffle board, softball field and so much more (over 100 clubs!)! LOW HOA ONLY $120/mo. TRUE 3 bedroom RANCH with wonderful OPEN floor plan with split bedrooms! Spacious Primary Suite walks out to Florida room, also has nice walk in closet and en suite bath with separate soaking tub and shower! Kitchen has been updated with GRANITE countertops and a beautiful glass tile backsplash! Behind the Florida room is a 2nd screened in covered porch! This home boast of a new roof and SOLAR PANELS >Electric bill has been little to none... even get a rebate back some months! Motorized Garage Screen, Water Heater 2021, Screened Covered Porch 2020, AC 2020, Roof 2017 , Solar 2020 Hot Tub stays with full price offer.
$269,900
817 Oak Drive Leesburg, FL 34748
- Type:
- Single Family
- Sq.Ft.:
- 1,893
- Status:
- Active
- Beds:
- 3
- Lot size:
- 0.24 Acres
- Year built:
- 1950
- Baths:
- 1.00
- MLS#:
- G5078475
- Subdivision:
- Leesburg Whispering Pines
ADDITIONAL INFORMATION
SPACIOUS 3 BEDROOM HOME... REAR ENTRY OVERSIZED GARAGE features a separate workshop for all your crafting/ handyman projects!! Convenient in town location saves you gas money! NO HOA! Home is ready for immediate occupancy and “MOVE IN READY”! Enjoy the benefit of low maintenance with City Water & Sewer, Electric and public Gas for utilities! Freshly painted interior and newly renovated throughout! Large foyer leads you to a spacious eat in kitchen plus a separate formal living /dining room! Plenty of space for the large “big screen” TV, Pool Table and more in this huge Bonus Recreation Room with its own built in bar!! Hook up for washer/ dryer. Bring pets to your FENCED BACKYARD. Start enjoying your life in this ADORABLE & AFFORDABLE HOME! Call today!
- Type:
- Single Family
- Sq.Ft.:
- 1,712
- Status:
- Active
- Beds:
- 3
- Lot size:
- 0.29 Acres
- Year built:
- 2018
- Baths:
- 2.00
- MLS#:
- G5078795
- Subdivision:
- Arlington Ridge
ADDITIONAL INFORMATION
Both Bonds Paid! Fantastic Curb Appeal, beautiful landscaping all around the house. Stacked Stone Flower Bed Walls, as well as cement curbing around the back & sides of house. There are Leaf Filter Gutters, The Front has Stone Accents adding additional Class to this Well Built Concrete Block Home. Built in 2018. Painted Textured Driveways add to the appearance. This a 2 bedroom,2 Bath, with large Den, open concept Home with The Kitchen that looks out into the Great Room that flows out to the Lanai's tiled floor & the Private back yard. Which is large enough for a pool & big Patio with a Bird Cage over it. You can sit on the Lanai & never see your neighbor behind you because there is 6 foot tall Hedge that hides the neighbors house. FLC Built this Baywood II Split Floor Plan Home and Added A 18'.8" wide by 56' Long RV GARAGE to accommodate the biggest RV's on the Road today. The RV Garage has a mini split AC system for Cooling & heating. Also Both Garages Have 50 AMP Plugs plus the House has 400 AMP Service. Large Windows to open to air out the RV Garage & a Back Door from the RV area to back yard Tiled Patio to Bar B que & have a relaxing drink. Upgraded multiple Lights in both Garages. There are Power Screens in Both the RV & 2 Car Garage, Epoxy flooring finish in both & a Ceiling Fan in the 2 car garage. The House has 20 Solar Panels, Paid in Full, No lease to worry about.. House & Garage well insulated with Cement & Blown in Foam Insulation R11 /Walls R38 Attic. The 25'.4" x 24' 2 Car Garage has plenty of room for 2 cars & a Golf Cart. With room left over for tools & work bench. The Kitchen is upgraded with stunning Granite Counter tops, and Tile Back Splash. Beautiful High end Staggered Wood 42" cabinets, with soft close drawers & doors, & deep pot drawers. All Appliances upgraded to Slate finish, Pantry, Wall Oven beside stove, electric Cook Top & Trio Refrigerator, Dishwasher & Disposal. Custom enlarged Utility Room with built in sink, Extra Pantry & Large W/D.( w/d not sure if it will stay) Plenty of room to entertain with a large Granite Counter Bar for Buffet Style Ease. Master Bedroom has plenty of room for a California Style Bed & for a sitting area to read while looking out into the Private Back Yard. Master En Suite has His & Hers Custom walk in closets with custom made wooded drawers to match the Wooden Medicine Cabinets. Double comfort level Quartz Counter tops with a dropped down vanity for putting on make up. Both Baths have ADA Toilets. All Cabinets throughout out the house are Soft Close Drawers and Doors. There are also Pocket Doors for Privacy. Arlington Ridge is an Guarded & Gated Community, 18 Hole Championship Golf Course, Chesapeake Bay Grill, Sports Tavern, Billiard Room Movie Theater, A Lap Pool , Large Community Pool with beach area & secluded Hot Tub. Full Fitness Center with Nautilus Equipment, Aerobics Room , Workout classes, activities ,Dances, Shows and Travel and Sooo much more to talk about. We are centrally located in Florida Close to east & west Beaches , 45 minutes from Orlando APO & Disney, Universal and more. Shopping is less then 5 minutes away to Grocery stores, nail & hair salons, Hardware, Doctors & Hospitals. Lake County has over 100 Beautiful Lakes for the sportsmen in the family.. Please Come and Visit Arlington Ridge Before you Purchase your next Home!!
- Type:
- Single Family
- Sq.Ft.:
- 2,328
- Status:
- Active
- Beds:
- 4
- Lot size:
- 0.12 Acres
- Year built:
- 2022
- Baths:
- 3.00
- MLS#:
- O6179231
- Subdivision:
- Lake Denham Estates
ADDITIONAL INFORMATION
Come and fall in love with your future gorgeous home, Sellers Motivated and willing to contribute an ADDITIONAL $10,000.00 towards closing cost or rate buy down, with a full asking price. Priced to Sell, Move in Ready and ALL Appliances Included!!!! The Elston is a spacious 4 bedroom, 2 bath open concept 2 story home in Lake Denham. This open floor plan is great for both families and entertaining and offers a large kitchen flow through counter top island into the living room. Our Stainless Steel appliances and ample pantry make for a spacious Kitchen. Lake Denham is an absolutely beautiful neighborhood that puts you in the middle of the best that Lake County has to offer. The neighborhood is located within Leesburg City Limits in Lake County. It is just a few minutes to shopping, movie theaters, restaurants, Griffin State Park, boat ramps to Beautiful Lake Harris and only 5 minutes to Downtown Leesburg. Equity Gain? Lake Denham Estate is the GEM inside Leesburg, located 34 minutes from the Clermont, 47 minutes from Ocala, 1 hour from Disney World, and the development plan for the City is unremarkable.
- Type:
- Single Family
- Sq.Ft.:
- 1,202
- Status:
- Active
- Beds:
- 2
- Lot size:
- 0.14 Acres
- Year built:
- 1999
- Baths:
- 2.00
- MLS#:
- G5078725
- Subdivision:
- Pennbrooke Fairways
ADDITIONAL INFORMATION
Charming, One of a kind, FURNISHED and artistically designed 2 bedroom 2 bath home backing up to a private treed lot Located on the border of Leesburg & the Villages. Pennbrooke Fairways golf community has two pools, 2 activity centers, a gym, tennis/pickle ball courts & PLENTY of activities! There are daily events, including clubs & classes, along with monthly social events, dinners, dances, etc. Former owners completely renovated this 2 bedroom 2 bath home with numerous upgrades : New Roof 2017, LVP herringbone flooring throughout, beautiful wallpaper and Polished Picket Ceramic Wall Tile in both bathrooms. The eat-in kitchen has Stainless steel appliances, granite countertops, subway tile, farmhouse sink, a coffee nook, wine fridge, hooded stove, and floating shelves. There's a separate Inside laundry room with plenty of storage. This home also features: Water filter system, air purifying Air conditioning, sprinklers/irrigation system, electric garage door opener & garage screen. Living room is spacious and has a large screen TV with electric fireplace. Relax on your patio or while sitting in your new hot tub enjoying the beautiful view of an enchanting forest. Call today to see this gorgeous home & make your retirement dreams come true!
- Type:
- Single Family
- Sq.Ft.:
- 1,595
- Status:
- Active
- Beds:
- 2
- Lot size:
- 0.12 Acres
- Year built:
- 1992
- Baths:
- 2.00
- MLS#:
- G5078678
- Subdivision:
- Pennbrooke Fairways
ADDITIONAL INFORMATION
Price Reduced!- Lovely 2/2 with 2 car garage home located in the desirable Pennbrooke Fairways 55+ Community where for only $250 a month the lawn is mowed, internet, cable, trash and community amenities are included. As you walk up to this 1595 heated sq ft home, the paver driveway greets you and leads you to the front covered & enclosed porch. Beyond the porch you are led through the foyer and discover the very spacious living room as one of the focal points of the home. Both the living room area and the office/den area are floored with a very high end laminate flooring. Off to the right of the living room is the dining & kitchen area which boasts light-toned solid wood cabinets and updated counters, pristine appliances, and a disposal-equipped farm sink. Enjoy looking out the window from the kitchen dinette area. The lot is spacious and could accommodate a back porch or patio area. Beyond the kitchen is an INSIDE UTILITY ROOM! Tile flooring is featured in both the kitchen and bathrooms, and plush carpeting for both bedrooms. The master bedroom is large in size and the high end solid wood master bedroom set IS INCLUDED in purchase of the home. The master en suite is very large featuring DUAL sinks, a window allowing natural light, TWO spacious WALK-IN closets, and a WALK IN shower. The guest bedroom also features a large walk in closet meeting all your storage needs and has a pocket door leading into the guest bathroom showcasing a top notch jetted tub/shower with all the bells & whistles (soothing those muscles after playing sports), storage closet and a window giving more lighting. In 2007 a HIGH QUALITY TRANE HVAC system was installed consisting of a WHOLE HOUSE AIR CLEANER which ensures fresh air at all times. In November 2009, a 40 YEAR SHINGLE ROOF was installed and in November 2010 DOUBLE PANE WINDOWS, which make the home more efficient were installed. In July 2013 HURRICANE SHUTTERS were added to the windows giving extra protection. Also a generator outlet was added to the home in 2020! The garage, complete with climate controlled heat and AC, offers a workshop area, extra storage space, wifi-enabled door, and a smartphone-compatible camera. Additionally, the workbenches/cabinets in the garage are available to stay. Partially furnished, this home is ready to get you started living your best life!! Pennbrooke Fairways offers golf, pools, activity centers, fitness facilities, tennis, pickleball, and more. HOA fees cover Spectrum Cable TV, internet, 24/7 security, and free storage for RVs, boats, and trailers. Conveniently located near The Villages Brownwood Square for entertainment, dining, medical, groceries and shopping.
- Type:
- Single Family
- Sq.Ft.:
- 2,600
- Status:
- Active
- Beds:
- 2
- Lot size:
- 0.25 Acres
- Year built:
- 2004
- Baths:
- 2.00
- MLS#:
- G5078643
- Subdivision:
- Plantation At Leesburg Belle Terre Village L
ADDITIONAL INFORMATION
This exquisite custom built home located in the beautiful Belle Mede community is an absolute MUST SEE. Curb appeal abounds as you approach this home which is impeccably maintained outside and inside. The home is located on the 7th hole of the CRANES ROOST GOLF COURSE. No neighbors behind you, just a magnificent view of nature. It is practically care free with a new roof in 2023, recently painted with Life Time paint and professional mature landscaping. You enter the home through a covered screened front porch. As you enter you will be amazed at the breathtaking view. The basis of this home was the very popular Bird of Paradise floorplan but it was customized by expanding the original plan to make every room larger. Decorative and structural changes combined with the high ceilings have made it a truly unique home. At the entry, a partial wall with an arched opening separates the entry from the formal living room and dining room which flow together to create a spacious classic area to entertain. The dining room has an arched alcove to feature a China cabinet, breakfront or curio cabinet. At the far end of the living room beautiful windows with a French door to the Florida Room that has AC and heat. The perfect spot for a respite whether it is tea or coffee in the AM or a glass of wine later in the day. You can read a good book or just relax and take in the beauty of nature. Sliding glass doors provide an exit to a large fully screened porch (Birdcage) that has a natural stone feature that blends nature. From the living room you move through an arched doorway to the heart of the home. The kitchen with a large eating area and the family room combine to offer a more casual style. The large kitchen has custom solid wood 47" cabinets. The chef will love all of the counter space and the large pantry. There is room for a work island if you want to add one. A breakfast/snack bar is open to the eating area and family room. The family room has French windows with a door to the Birdcage and of course that wonderful view. A wide arched doorway on the opposite side of the room gives access to a large study/den. Plenty of room for a library or a special place for art work, family pictures, collections and memorabilia. At the far end of the family room, another arched doorway leads to the large guest bedroom. The guest bath has dual vanities a linen closet, a tub/shower and a door to the Birdcage. The Master suite has a sitting area with windows looking out onto the golf course. There are two walk-in closets. The bath has a linen closet, large walk-in shower and Jack and Jill vanities. The garden tub is in an alcove. The laundry room is off the kitchen. It has a laundry sink, cabinets and hanging racks. The garage has a storage closet, pulldown stairs to the attic and an access door. The golf cart garage is the full length of the garage providing extra storage space. There is a large modular workshop which can be left or removed. The golf Cart, small freezer and Culligan water softener are included in "as is" condition. The Plantation At Leesburg is a gated Golf and Tennis Retirement Community with 2 Championship golf courses, 3 large clubhouses, 3 heated pools with spas, 3 full time activity directors, 100+ activities per week, state of the art fitness centers, walking and biking trails and it is just a 30-45 minute drive to the Orlando International Airport and the many Orlando attractions! All information deemed accurate, but not guaranteed.
- Type:
- Single Family
- Sq.Ft.:
- 1,627
- Status:
- Active
- Beds:
- 3
- Lot size:
- 0.15 Acres
- Year built:
- 2003
- Baths:
- 2.00
- MLS#:
- G5078582
- Subdivision:
- Pennbrooke
ADDITIONAL INFORMATION
NEW PRICE! PENNBROOKE FAIRWAYS GOLF COMMUNITY. GREAT PRICE FOR THIS HARD TO FIND 2 CAR GARAGE WITH SIDE GOLF CART GARAGE AT A TERRIFIC PRICE. THIS LOVELY 3/2 OPEN FLOOR PLAN HOME IS READY FOR YOU TO MOVE IN. ROOF IN 2022. MICROWAVE, STOVE AND REFRIGERATOR 2022. HOT WATER HEATER 2022. THIS MELBOURNE MODEL HAS BEEN UPDATED WITH HARDWOOD FLOORS IN LIVING ROOM AND DINING ROOM. KITCHEN HAS BEEN UPDATED WITH GRANITE LOOK COUNTERTOPS, BEAUTIFUL 17” TILE CERAMIC FLOORS AND SINK. CATHEDRAL CEILINGS IN MAIN LIVING AREA. DOUBLE SET OF SLIDERS IN LIVING ROOM AND SLIDERS IN DINETTE LEADING TO ENCLOSED FLORIDA ROOM WITH TILED FLOORS. SPACIOUS MASTER EN-SUITE WITH LARGE 9’WALK-IN CLOSET, POCKET DOOR, LINEN CLOSET, DUAL SINKS, CROWN MOLDING AND WALK-IN SHOWER. SPLIT BEDROOM PLAN WITH THE TWO GUEST BEDROOMS IN FRONT AND MASTER SUITE IN REAR OF HOME. SOLAR TUBES IN LIVING ROOM, LAUNDRY ROOM, GUEST BATHROOM. ARCHITECTURAL ACCENTS INCLUDE ARCHWAYS AND ROUNDED CORNERS. TILED FRONT FOYER. LAUNDRY ROOM WITH TUB AND EXTRA STORAGE AREA. LOCATED ON A NICELY TREED LOT. GUTTERS. PENNBROOKE IS AN ACTIVE GATED 55+ COMMUNITY WITH 27 HOLES OF GOLF, 24 HOUR MANNED GATE, RECREATION BUILDINGS, RESTAURANT, POOLS, SPA, FITNESS CENTER, PRO SHOP, SOFTBALL, GRAND HALL, STORAGE FOR YOUR RV/BOAT, PICKELBALL, ON SITE HAIR SALON, FISHING PONDS, TENNIS AND MUCH MORE. HOA FEES INCLUDE BASIC CABLE, INTERNET, LAWN MOWING, EDGING. CONVENIENT LOCATION JUST 2.9 MILES TO PUBLIX, WALGREENS, RESTAURANTS AND MORE. BROWNWOOD, THE VILLAGES LOCATED JUST 7.2 MILES WITH PLENTY OF RESTAURANTS, ENTERTAINMENT NIGHTLY AND SHOPPING. CALL FOR YOUR PRIVATE SHOWING TODAY.
- Type:
- Other
- Sq.Ft.:
- 1,603
- Status:
- Active
- Beds:
- 2
- Lot size:
- 0.09 Acres
- Year built:
- 2021
- Baths:
- 2.00
- MLS#:
- G5078398
- Subdivision:
- Lake Denham Estates
ADDITIONAL INFORMATION
Move in ready just for you. Open and airy .Spacious great room open to dining area and kitchen. Kitchen features large counter bar for seating. Feeling of comfort as you walk thru this home. This community is only a few years old and features a community pool. Family freindy neighborhood. Come take a look and see for yourself. Great floor plan for entertanng your guests. Furniture is negotiable. Whether you purchase this home for your Florida retirement or winter get away this will be perfect for you. Come join the friendly community of Lake Denham Estates. Bedroom Closet Type: Walk-in Closet (Primary Bedroom).
- Type:
- Single Family
- Sq.Ft.:
- 2,046
- Status:
- Active
- Beds:
- 3
- Lot size:
- 0.19 Acres
- Year built:
- 1999
- Baths:
- 2.00
- MLS#:
- G5078539
- Subdivision:
- Royal Highlands Ph 1-a
ADDITIONAL INFORMATION
One or more photo(s) has been virtually staged. No or low electric bills! This custom-built solar property pays you! Located on the golf course on the 6th tee, with water/conservation views, and no neighbors to the right or across the cul-de-sac! This is the perfect location to call home! Nearly 2100sf. of under-air living space, a huge 300sf. screened lanai, and so many upgrades! Fresh exterior paint, converted LED lighting, tinted windows, insulated garage door and attic, updated ceiling fans and commodes to name a few! Should we mention the Wifi irrigation, large lot, paver drive and walkway, double entry doors, and lots of closet space? Of course! It’s all about the details! This home has a 2021 HVAC system, 2018 Roof and hot water heater & 2019 solar panels for low monthly expenses. Inside, the kitchen is equipped with Corian countertops, garbage disposal, lots of cabinet space, pantry and an adjacent dinette for casual meals. Some furniture is negotiable in this fabulous home! The living room offers vaulted ceilings and a gas fireplace for ambiance! You’ll enjoy newly installed luxury vinyl plank flooring, huge bedrooms, a Roman shower, garden tub and a stately office area with built-ins. Come see what this Executive Home has to offer you! Royal Highlands is an age-restricted golf course community with manned gate, recreation facilities including pools and fitness, tennis courts and more! Have a meal at the campus restaurant, attend a dance at the Great Hall, hit a bucket of balls on the driving range, or join the softball team. This community is as active as you want it to be! Call for your tour today!
- Type:
- Single Family
- Sq.Ft.:
- 1,499
- Status:
- Active
- Beds:
- 2
- Lot size:
- 0.18 Acres
- Year built:
- 1993
- Baths:
- 2.00
- MLS#:
- O6174871
- Subdivision:
- Highland Lakes Ph 2-a
ADDITIONAL INFORMATION
This 2 bedroom single family home has been well maintained and is ready for immediate occupancy! The PAVER DRIVE and walkway lead to the screen enclosed front entrance, complete with glass storm door. The main living areas consist of tile flooring, an open floor plan, volume ceiling and decorative shutters, cornices and wood-look blinds. The kitchen offers all appliances, including a natural gas range, separate dining room, family room and living room. NEW CARPET installed in February 2024 in both bedrooms. The Master Retreat has an en-suite bath, walk-in closet and volume ceiling. A split bedroom floorplan features the second bedroom at the rear of the home, and shares a full bath with guests. Updated light fixtures from Besco in 2018! The Four-Season Sunroom offers glass windows, portable heat and air unit, and over-looks a peaceful backyard setting with NO REAR NEIGHBOR, on a Conservation Lot! The ROOF and WATER HEATER were replaced in 2022! A new exterior garage access door was recently replaced as well. There's also additional parking across the street for guests to use. Highland Lakes is a gated 55+ community situated in Central Florida just south of Leesburg & offers residents the following amenities: Recreational Clubhouse with two swimming pools; indoor (heated) & outdoor, a softball field, an indoor arena with a stage for comm. events, kitchen, billiard/ping pong rm., 6 tennis courts (2 courts are lighted & 4 courts have a cushion surface), 8 lighted shuffle board courts, bocce ball courts, pickleball, 7 horseshoe pits, covered picnic pavilion with picnic tables & grills to barbeque, library, meeting/card room, exercise room/fitness, craft room, golf driving range, RV/boat storage is also included & has 260 spaces on a secured lot (fenced & lockable), a Craftsmen building/woodworking shop (homeowners can join the club for only $12 annually and use any/all tools available), there's also a Nature Trail within the community & seven lakes scattered throughout Highland Lakes; 4 are used by residents for catch & release (fishing)!
- Type:
- Single Family
- Sq.Ft.:
- 1,709
- Status:
- Active
- Beds:
- 3
- Lot size:
- 0.13 Acres
- Year built:
- 1996
- Baths:
- 2.00
- MLS#:
- G5078770
- Subdivision:
- Pennbrooke Ph 01g Tr A-b
ADDITIONAL INFORMATION
Discover the epitome of comfortable living in this splendid 3-bedroom, 2-bathroom residence spanning just over1700 sq ft within the esteemed Pennbrooke Fairways, an inviting gated 55+ community. The home boasts a harmonious blend of modern elegance and practicality, featuring a well-designed floor plan that maximizes both space and natural light. The kitchen, equipped with contemporary appliances, flows seamlessly into the inviting living areas, creating an ideal space for both everyday living and entertaining. Beyond the confines of this delightful abode, Pennbrooke Fairways offers a lifestyle of leisure and community engagement. Residents can relish in the amenities of this 55+ haven, from golf courses to recreational facilities, all within the security and tranquility of a gated community, ensuring a fulfilling and secure living experience for those seeking a vibrant, age-appropriate environment. Brand new front entrance door along with new updated kitchen counter tops, sink, back-splash, stove, dishwasher, fridge, and microwave. Home backs up to a wooded area for privacy.
- Type:
- Condo
- Sq.Ft.:
- 1,691
- Status:
- Active
- Beds:
- 3
- Lot size:
- 0.03 Acres
- Year built:
- 1980
- Baths:
- 2.00
- MLS#:
- G5078453
- Subdivision:
- Leesburg Coach Houses At Leesbug Condo
ADDITIONAL INFORMATION
This 3 bedroom, 2 bath, 1 car garage condo is simply amazing and just waiting for you to call it home! It has everything you need or could want! Lots of space, it's move in ready, features a wonderful lanai for those relaxing afternoons with a book and condo living means maintenance free living. You'll love how close it is to all the shopping areas, dining in downtown Leesburg, to the library, medical facilities, and it's just around the corner from The Villages for your nightly entertainment needs. Did I mention that it's located next to the Bourlay Nature Preserve means you'll have a great place for taking afternoon walks or a great fishing spot for those relaxing weekends! If you're ready for care free living that's close to everything- look no more.
- Type:
- Single Family
- Sq.Ft.:
- 2,392
- Status:
- Active
- Beds:
- 3
- Lot size:
- 0.37 Acres
- Year built:
- 2003
- Baths:
- 3.00
- MLS#:
- G5078361
- Subdivision:
- Plantation At Leesburg Nottoway Village
ADDITIONAL INFORMATION
Enjoy almost NO Electric BILLS ! SOLAR PANELS ARE PAID OFF! This 3 bedroom, 2 1/2 Bath home is located in spectacular Nottoway Village, one of the most desirable communities in The Plantation at Leesburg. You'll love this amazing floor plan (Custom Bougainvillea Model) with split concept design: 2,392 square feet of living space and additional 27x12 Florida Room under central air (four season room not included on public records official square feet) featuring: an elegant great room with formal dining and living areas; spacious master suite with an incredible size closet and private bath with dual sinks, soaking tub and separate shower and water closet, guest suite on the south side of the property equally stunning and spacious, 3rd bedroom or office next to the half bath, great kitchen with 42" cabinets, corian counters, upgraded refrigerator (convection oven does not convey) breakfast counter and 09x09 breakfast nook open to the family room and a gorgeous view of the Golf Course . Exquisite Architectural features and and top of the line upgrades and Green Energy Efficient: hardwood flooring and ceramic tile in the wet areas, indoor laundry room with front loader and cabinets for storage, upgraded 13 windows and door in 2012, New HVAC in 2013, New Water Heater 2022,New Roof in 2020, Solar Panels in 2020 (No more high electric bills) one of a kind oversized garage 26x25 with painted flooring and 09x06 workshop, ceiling fan and Electric Car Charger! Under Termite Bond and your convenience is transferable, long driveway can accommodate at least 6 cars. All this can be found at The Plantation at Leesburg, an award winning gated golf and tennis community, with 3 heated pools and fitness centers plus you can enjoy over 100 planned activities a week or just sit and enjoy your retirement.
- Type:
- Single Family
- Sq.Ft.:
- 1,996
- Status:
- Active
- Beds:
- 3
- Lot size:
- 0.19 Acres
- Year built:
- 2001
- Baths:
- 2.00
- MLS#:
- G5078359
- Subdivision:
- Royal Highlands Ph 02 Lt 992 Orb 1976 Pg 173
ADDITIONAL INFORMATION
Brand new carpet in the bedrooms * Princess model on conservation lot with water views * whole house generator * brand new HVAC system * 2017 water heater * 2016 roof * covered, screened front entry * spacious formal living room * formal dining room with sliders to lanai * large, user-friendly kitchen with gas range and closet pantry * breakfast nook * family room also has sliders to lanai * master suite with large walk-in closet and bath with dual sink vanity, garden tub and separate shower stall * guest suite with two bedrooms and bath, or use one for an office or den * volume and cathedral ceilings throughout * inside laundry room * enclosed 10 x 19 lanai * 2-car garage with freshly painted floor, side service door, pull down attic stairs & utility sink * Culligan water system * transferable termite bond with Florida Pest * Royal Highlands is a premier Pringle resident-owned gated community with 2 pools (one indoor and one outdoor), lighted tennis courts, 18 hole golf course, restaurant and pro shop, recreation center with numerous activities including billiards, fitness center, activity rooms, a library, etc. Grand hall for social functions, concerts and plays, bocce ball, pickleball, shuffleboard, softball, a driving range and putting practice * HOA fee includes Xfinity cable (for 3 tvs) and high-speed Internet, plus secure RV/boat storage * easy turnpike access, closer to the airport and Orlando attractions * plus full-service Orlando Health South Lake Hospital emergency center
- Type:
- Single Family
- Sq.Ft.:
- 1,836
- Status:
- Active
- Beds:
- 3
- Lot size:
- 0.18 Acres
- Year built:
- 2002
- Baths:
- 2.00
- MLS#:
- G5077455
- Subdivision:
- Royal Highlands Ph 01d
ADDITIONAL INFORMATION
One or more photo(s) has been virtually staged. New Windows to be installed in the kitchen & front bedroom making this home ready for it's new owner!!! Enjoy retirement living in this well-established, gated golf community with low monthly HOA fee that includes both cable & high-speed internet! Celebrate this find! Two community pools, a fitness center, over 40 clubs, organized activities, and an on-campus, full-service restaurant! The home has a beautifully maintained exterior landscape, screened entry, and a 2015 roof. You’ll love the newly installed granite countertops in the open concept kitchen. Freshly painted interior, vaulted ceilings, sliding glass doors, and an open concept floor plan checks all the boxes! A soft, neutral palette welcomes you into the nearly 1900sf., split bedroom Windsor Model offering a large screened-in lanai and oversized garage. Watch the sunsets, enjoy the community amenities, and make life-long friends in Royal Highlands. The hardwood flooring throughout the main living and bedroom areas bring this home to the next level and you’ll immediately discover that this Florida Ranch style home is move-in ready. Kitchen & Baths include ceramic tile flooring and the primary bedroom suite offers an ensuite bath with garden tub and step-in shower. The Windsor Model is known and loved for its ample closets throughout the home. The eat-in kitchen allows for all your friends and family to dine together and enjoy casual gatherings. The Block & Stucco exterior gives Florida homeowners peace of mind. Conveniently located in Central Florida’s Lake County with 1500 named lakes, you’ll live among the water lover’s paradise! A short drive to shops, lakes, restaurants, theaters, music concerts and amusement parks! Less than an hour to MCO! This is where charm meets convenience in this delightful single-family home. Step into a retirement of warmth and comfort as you take possession of this open concept living space, perfect for creating lasting memories with loved ones. Your dream retirement home awaits! Call and schedule your tour today!
$424,000
718 S 9th Street Leesburg, FL 34748
- Type:
- Single Family
- Sq.Ft.:
- 1,793
- Status:
- Active
- Beds:
- 3
- Lot size:
- 0.42 Acres
- Year built:
- 1950
- Baths:
- 3.00
- MLS#:
- G5078323
- Subdivision:
- Leesburg Budds
ADDITIONAL INFORMATION
One or more photo(s) has been virtually staged. This Palmora Park rancher is bursting with vintage charm and comes with a 2-car garage (rare!), unobstructed water views (rarer!) and a potential accessory dwelling unit in the backyard (rarest!). You’ll find another BONUS as you come to the front door: a large, private screened-in porch. Inside, the impeccably maintained home has a great layout and includes original hardwood & mosaic tile floors, wall niches, crown molding and lots of natural light. The kitchen offers plenty of cabinet/counter space and direct access to the garage. Just off the kitchen, you’ll spend lots of time in the massive Florida room, with windows that showcase the lake views. This 600 sqft space is a perfect spot to entertain or just enjoy your morning coffee! The huge backyard includes a 500 sqft detached building, which could be made into guest/in-law suite. This lot is very private, and the position of the 2-car garage creates extra parking in the front, too. Back inside, the primary bedroom boasts new LVP floors, an ensuite bathroom and access to both the front porch and the backyard. There’s another full bathroom and two guest rooms side of the floorplan. Also, there is a third full bathroom in the garage off the laundry room. Nearly all the mechanicals (electrical, plumbing, water heater, HVAC) have been updated, and the home got a new roof just last year. All the insulation, interior doors and windows have also been replaced recently. This home sits on an idyllic tree-lined street in sought-after Palmora Park, a golf cart-friendly community (without an HOA) on the edge of Lake Harris. You’ll be within a short distance from the Rogers Park Splash Pad and Venetian Gardens, with UF Health Hospital, downtown Leesburg and countless shopping & dining options just a short drive away.
- Type:
- Other
- Sq.Ft.:
- 1,056
- Status:
- Active
- Beds:
- 2
- Lot size:
- 0.11 Acres
- Year built:
- 1972
- Baths:
- 2.00
- MLS#:
- OM672461
- Subdivision:
- Leesburg Coachwood Colony Add 02
ADDITIONAL INFORMATION
Coachwood Colony with NO LOT RENT!! That's right! This 2 bedroom 2 bathroom has an open floorplan and an oversized carport. With over 1,000 square feet, a screened in porch which offers another 240 square feet, as well as an oversized laundry room you will have room, you will have all the space and storage you could need. Add your own aesthetic touches and make is your cozy home situated near down town Leesburg, The Villages and everything else Lake County has to offer.
- Type:
- Single Family
- Sq.Ft.:
- 2,868
- Status:
- Active
- Beds:
- 4
- Lot size:
- 0.19 Acres
- Year built:
- 2022
- Baths:
- 3.00
- MLS#:
- G5078228
- Subdivision:
- Seasons At Park Hill
ADDITIONAL INFORMATION
LIKE NEW, WHY BUILD? Consider this AMAZING 4 bedroom, 2 and a half bath, 2868 Square Foot home, less than 2 years old in an excellent location ready for occupancy! Walk inside and immediately be drawn in by the warmth you feel in this home! The main living area on the first floor has Ceramic tile flooring. It offers a HUGE, OPEN floor plan with the KITCHEN, DINING AND GREAT ROOM flowing as a wonderful space for daily living, entertaining and HOLIDAY get togethers! The KITCHEN features Stainless Steel appliances, an abundance of GRANITE countertop space, Cabinetry for all your special kitchen gadgets, Dinnerware, Bakeware, Cookware and even more! In addition, there is a closet pantry! The FLEX room on the first floor can easily convert to a FIFTH bedroom! The closet cut out is already designed in the room! Upstairs will continue to impress! The spacious Loft is perfect for a Play room, School room or Bonus TV room. Three bedrooms and a full bathroom. No worries with carrying laundry upstairs, the amazing LAUNDRY room is on the second floor and has ample room for a folding table, laundry bins, ironing board and storage! The Primary/Master bedroom is bright and oversized at 15 X15, it offers a private bath with a double vanity, Shower and private water closet. PLUS, a DREAM CLOSET that is 11x13! The garage is oversized on one side and will easily hold a LARGE SUV size vehicle as seen in the pictures. The backyard if FULLY FENCED with a newer Vinyl Fence. An additional feature is a Puromax whole house water system plus an additional system and dispenser at the Kitchen sink for instant drinking water! This home is LIKE NEW and Ready for new memories!
$229,900
4634 Belle Grove Leesburg, FL 34748
- Type:
- Other
- Sq.Ft.:
- 1,692
- Status:
- Active
- Beds:
- 2
- Lot size:
- 0.14 Acres
- Year built:
- 1990
- Baths:
- 2.00
- MLS#:
- G5078153
- Subdivision:
- Plantation At Leesburg Belle Grove
ADDITIONAL INFORMATION
Welcome to this charming two-bedroom, two-bath home nestled in the beautiful 55+ community of The Plantation at Leesburg. Enjoy serene moments on the deck soaking in the tranquil surroundings and a view of the conservation area and pond. This home has two master suites, a formal dining room, and a well-appointed open kitchen with an island bar and built-in hutch. The master bath features dual sinks and an oversized shower. This home boasts heart-of-pine floors throughout, a spacious 20' x 12' Florida room, double-pane windows, a golf cart garage, a two-car carport, and a highly desired cul-de-sac location for added privacy. New A/C in 2023, new paddle fans, new counter tops, new exterior doors and freshly painted through out. This vibrant community offers three clubhouses, three pools, a 24-hour gated entrance, and two 18-hole championship golf courses. Stay active with lighted tennis courts, volleyball, and two fitness centers. Don't miss the chance to experience a peaceful and active lifestyle in this wonderful 55+ community!
| All listing information is deemed reliable but not guaranteed and should be independently verified through personal inspection by appropriate professionals. Listings displayed on this website may be subject to prior sale or removal from sale; availability of any listing should always be independently verified. Listing information is provided for consumer personal, non-commercial use, solely to identify potential properties for potential purchase; all other use is strictly prohibited and may violate relevant federal and state law. Copyright 2024, My Florida Regional MLS DBA Stellar MLS. |
Leesburg Real Estate
The median home value in Leesburg, FL is $168,100. This is lower than the county median home value of $215,200. The national median home value is $219,700. The average price of homes sold in Leesburg, FL is $168,100. Approximately 41.93% of Leesburg homes are owned, compared to 41.06% rented, while 17.01% are vacant. Leesburg real estate listings include condos, townhomes, and single family homes for sale. Commercial properties are also available. If you see a property you’re interested in, contact a Leesburg real estate agent to arrange a tour today!
Leesburg, Florida 34748 has a population of 21,853. Leesburg 34748 is less family-centric than the surrounding county with 12.34% of the households containing married families with children. The county average for households married with children is 22.92%.
The median household income in Leesburg, Florida 34748 is $36,710. The median household income for the surrounding county is $49,734 compared to the national median of $57,652. The median age of people living in Leesburg 34748 is 38.3 years.
Leesburg Weather
The average high temperature in July is 91.5 degrees, with an average low temperature in January of 48 degrees. The average rainfall is approximately 52 inches per year, with 0 inches of snow per year.
