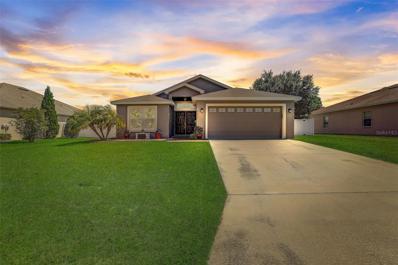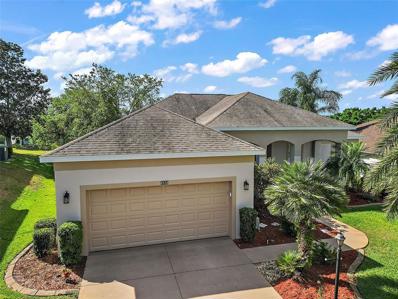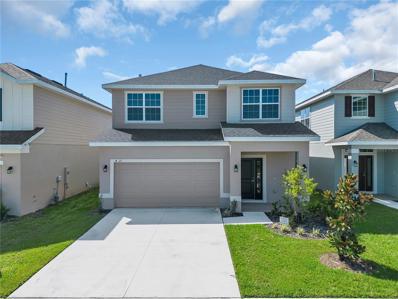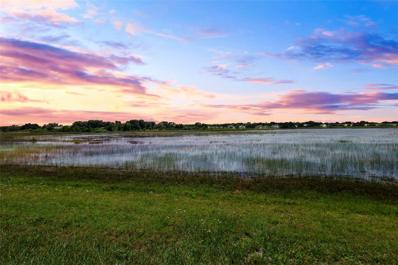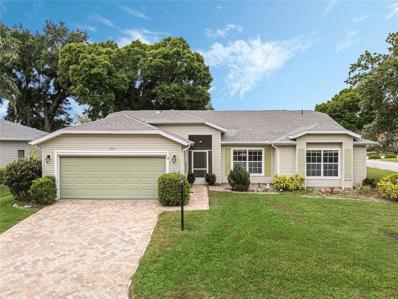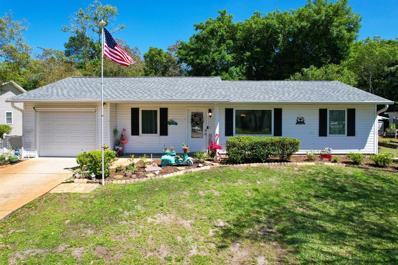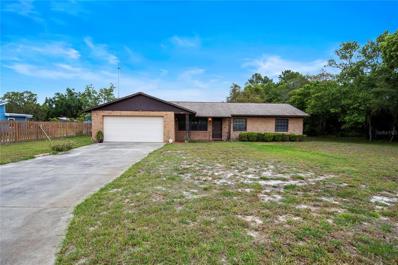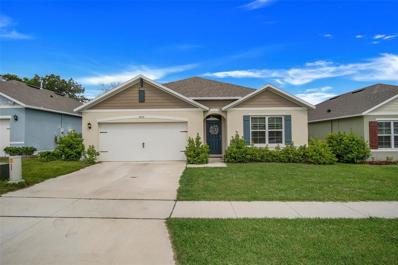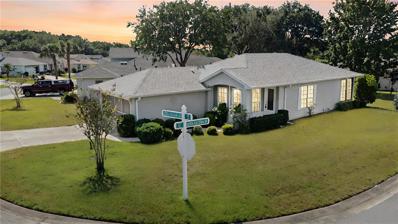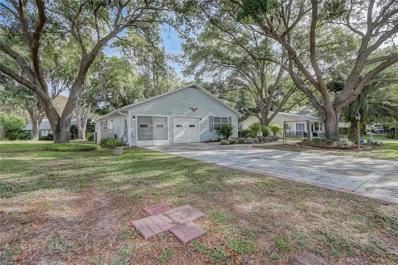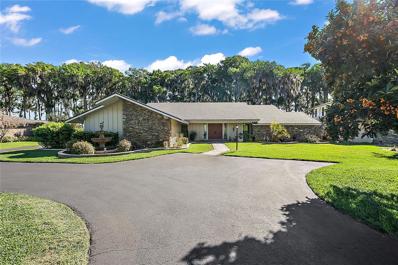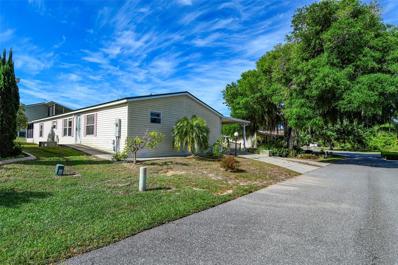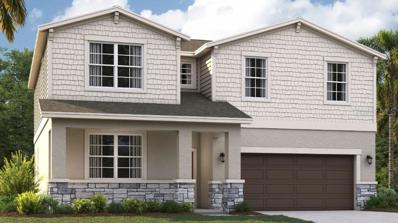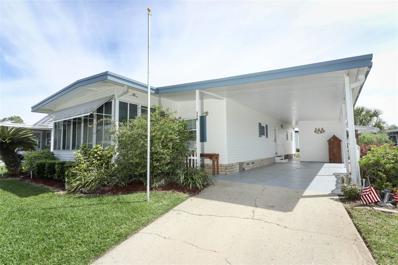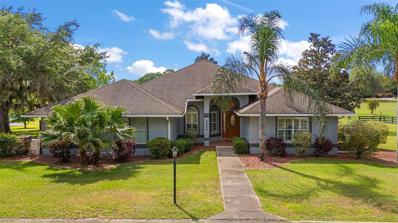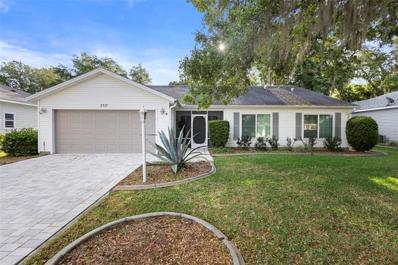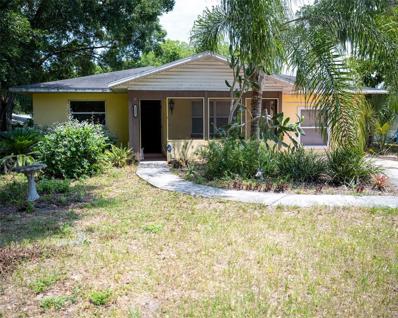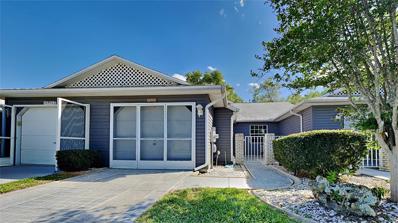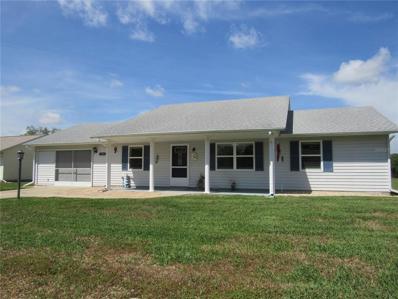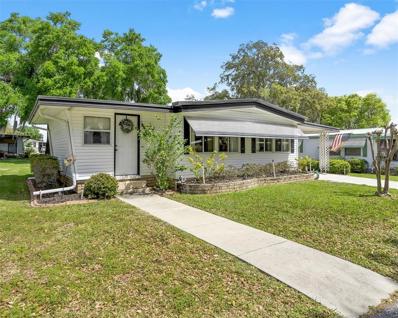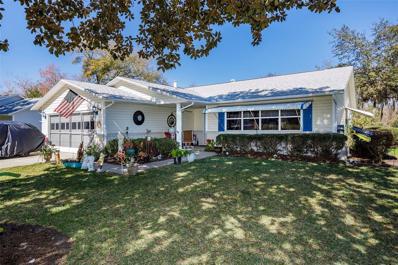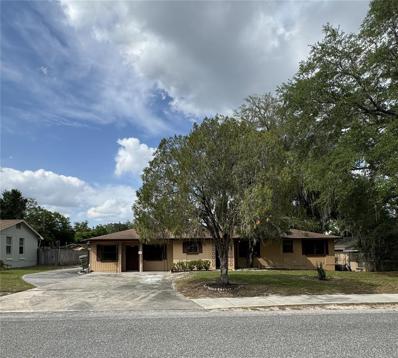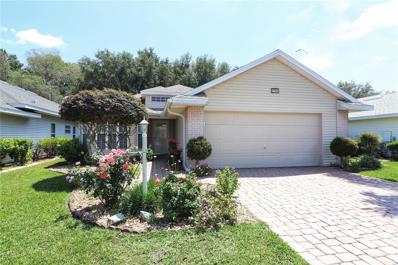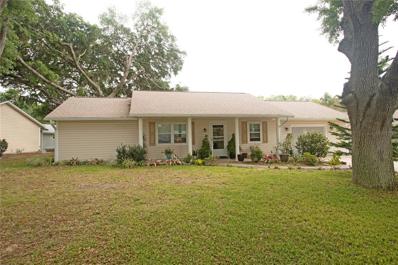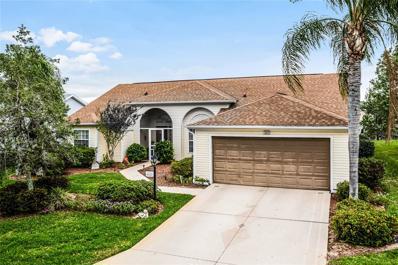Leesburg FL Homes for Sale
- Type:
- Single Family
- Sq.Ft.:
- 1,556
- Status:
- Active
- Beds:
- 3
- Lot size:
- 0.25 Acres
- Year built:
- 2013
- Baths:
- 2.00
- MLS#:
- O6196668
- Subdivision:
- Whitemarsh Sub
ADDITIONAL INFORMATION
Tucked away from the hustle and bustle & strategically situated between Clermont and Leesburg, this delightful 3 bedroom, 2 bath residence offers a perfect blend of comfort, style and functionality. Whether you are a first-time homebuyer or if you are shopping for a 2nd home or investment property here in Florida - you will not want to miss this move-in-ready GEM! Nestled on a spacious lot with the added benefit of a LOW HOA, this property provides the ideal canvas for creating your own oasis. Upon entering through the double doors into the foyer, prepare to be welcomed with VAULTED CEILINGS, EXTENSIVE VINYL FLOORING, NEW INTERIOR PAINT, and two comfortable guest bedrooms & a secondary bathroom with NEW TILE floor providing a peaceful retreat. Towards the rear of the home, you'll love that the PRIMARY SUITE features cathedral ceilings, a sliding glass door to the lanai, and the en-suite has been updated with NEW TILE FLOOR. Just imagine coming home from a long day and escaping in a spa-like retreat for relaxation and rejuvenation in your Soaking Tub, Separate Shower and an amazing WALK-IN CLOSET! The roomy kitchen boasts plenty of counterspace for preparing meals and entertaining friends, while the great room and dining room offer plenty of space to entertain for the holidays or watch the big game! There's even a covered/screened lanai that was recently screened just outside offering the indoor/outdoor lifestyle you always wanted! This home boasts NEW EXTERIOR PAINT, a generously sized FENCED lot and the sprinkler system providing endless possibilities for outdoor activities, gardening, or expanding your living space. To top it off, the 2-car garage is perfect for parking, projects, or a game room - the possibilities are endless! Schedule a viewing today and make this exceptional property your forever home!
- Type:
- Single Family
- Sq.Ft.:
- 2,259
- Status:
- Active
- Beds:
- 2
- Lot size:
- 0.24 Acres
- Year built:
- 2005
- Baths:
- 2.00
- MLS#:
- G5080592
- Subdivision:
- Plantation At Leesburg Nottoway Village
ADDITIONAL INFORMATION
Great Views of the Golf Course. Fabulous floor plan with 2 owners suites. You will have plenty of private space in this 2 bedroom split floor plan with a family room and a living room. The kitchen offers plenty of room to create your favorite dishes with lots of cabinets and counter space. Sitting area for the kitchen overlooking your private backyard. Entertaining made easy with the easy flow from room to room. One owners suite offers a large walk in closet and a private bathroom with easy access to your shower. 2nd primary offers a private bathroom and double closets. Enjoy your beautiful Florida weather on your 10 X 35 an open lanai & birdcage. Plantation offers 3 swimming pools, 3 club houses, 2 golf courses, tennis, pickle ball, softball, walking trails, his/hers sauna, 2 workout rooms, billiards, many actives to keep you busy. Take a ride in your golf cart to the friendly lounge for a cold drink or the Restaurant for a snack (currently under repair) Everything you want in an active community including a low HOA Fee. Carpet/update allowance is available for the buyer. Popular section of the Plantation extra fun for you.
- Type:
- Single Family
- Sq.Ft.:
- 2,335
- Status:
- Active
- Beds:
- 4
- Lot size:
- 0.1 Acres
- Year built:
- 2024
- Baths:
- 3.00
- MLS#:
- O6193865
- Subdivision:
- Lake Griffing Preserve
ADDITIONAL INFORMATION
Under Construction. FOR LIMITED-TIME SPECIAL INCENTIVES IN SELECTED PROPERTIES: $20K FLEX MONEY- QUALIFIED WITH PREFERRED LENDER on selected properties. New construction-Quick Move-In- Now!! Lake and private boat ramp access to 9,000+ acres of Lake Griffin! —only a $1,000 deposit until closing. Closing costs are paid when using an approved lender—new construction. Move In Ready! Come by and check out our current promotions! Move-in ready. Please stop by our model home at 1012 Anchorage St., a brand new 4/2.5/2/2 home! Super energy efficient. Open floor plan with first-floor master bedroom. It has a huge loft, which is great for entertaining. The kitchen has a large island with a breakfast bar. Upgraded cabinets with Whirlpool stainless steel appliances. Large second-story laundry room. Lanai in the rear. Master suite with large walk-in closet. Large master bath with 36-inch height dual vanity. 10-year structural warranty, builder warranty, and manufacturer’s warranties included. Easy access to major roads. Boat ramp to the lake. Only a $1,000 deposit until closing. Mortgage-related closing costs are paid when using a preferred lender.
$239,900
24927 Pine Hill Leesburg, FL 34748
- Type:
- Other
- Sq.Ft.:
- 1,563
- Status:
- Active
- Beds:
- 2
- Lot size:
- 0.13 Acres
- Year built:
- 1987
- Baths:
- 2.00
- MLS#:
- G5080580
- Subdivision:
- Plantation At Leesburg
ADDITIONAL INFORMATION
Indulge in the serene lifestyle of The Plantation at Leesburg's 55+ community with this updated waterfront manufactured home. This meticulously maintained 2-bedroom, 2-bathroom retreat boasts stunning sunset views and a tranquil lakefront setting. Kitchen has newer stainless appliances, cabinets and granite counters. Both bathrooms have been updated and new lighting throughout. With a garage for convenience, and a deck perfect for savoring the scenery, this home is an oasis of relaxation. Move-in ready and fully furnished, including a golf cart for easy exploration of the neighborhood, there's nothing left to do but settle in and embrace the beauty of lakeside living. Roof was update 2017, along with the hvac and new double pane windows. The Plantation at Leesburg is a a gated 55+ community that offers a great lifestyle and is an active community. It boasts 3 activity center, 3 pools with spas, 2 gyms, tennis and pickleballs courts, a driving range and 2 18 hole golf courses, along with many other amenities, clubs, etc.
- Type:
- Single Family
- Sq.Ft.:
- 1,767
- Status:
- Active
- Beds:
- 3
- Lot size:
- 0.19 Acres
- Year built:
- 1997
- Baths:
- 2.00
- MLS#:
- G5080499
- Subdivision:
- Plantation At Leesburg River Crest Unit 01
ADDITIONAL INFORMATION
Welcome to your new home! Step inside and discover this exquisite 3-bedroom, 2-bathroom residence, nestled in the sought-after Plantation at Leesburg, an exclusive 55+ golf community. Situated on a spacious corner lot, this home boasts vaulted ceilings throughout, creating an inviting and luminous ambiance as you enter. The recently updated kitchen is a chef's dream, featuring top-of-the-line GE appliances, elegant Granite countertops, ample cabinet space, and a generously-sized dining area perfect for entertaining. Retreat to the master bedroom oasis, complete with dual vanities adorned with Granite countertops, a luxurious garden tub, and two walk-in closets for added convenience. Start your mornings by savoring a cup of coffee on the expansive enclosed lanai, which opens up to a paver patio, ideal for enjoying the Florida sunshine. This home has been impeccably maintained and boasts numerous upgrades! Roof installed in 2016, a state-of-the-art A/C system installed throughout the home in 2020, and water heater replaced in 2019. Pull into the spacious 2-car garage, featuring a motorized garage door screen, via the paver driveway. Indulge in the resort-style amenities offered by the Plantation at Leesburg, including two championship golf courses, three activity centers with over 100 activities, three sparkling pools, two fitness centers, and various recreational facilities such as tennis, pickleball, shuffleboard, and more. Whether you're interested in fishing, woodworking, or simply lounging in paradise, this community has something for everyone. Don't let this opportunity pass you by – make this your ultimate retirement retreat today!
- Type:
- Single Family
- Sq.Ft.:
- 1,014
- Status:
- Active
- Beds:
- 2
- Lot size:
- 0.19 Acres
- Year built:
- 1991
- Baths:
- 2.00
- MLS#:
- O6193946
- Subdivision:
- Scottish Highlands Condo Ph C
ADDITIONAL INFORMATION
Welcome to your ideal retreat nestled within the picturesque Scottish Highlands 55+ community. This charming home boasts a myriad of upgrades, ensuring comfort, style, and convenience for its residents. As you step inside, you'll be greeted by the warmth of new luxury vinyl plank flooring that spans throughout the residence, offering both durability and elegance. The interior has been freshly painted, creating a bright and inviting atmosphere that complements any décor style. The heart of the home features an open floor plan, perfect for entertaining guests or simply enjoying day-to-day living. Natural light floods the space, highlighting the craftsmanship of custom windows that enhance both aesthetics and energy efficiency. Prepare to be impressed by the remodeled bathroom, which showcases a contemporary walk-in shower, along with a new vanity with custom backsplash, providing both accessibility and luxury. This modern update adds a touch of sophistication to your daily routine. Outside, the attention to detail continues with a brand-new roof and meticulously landscaped grounds. Relax and unwind in the community pool, surrounded by lush greenery and stunning views of the lake. Whether you're seeking a peaceful retirement or a serene getaway, this home offers the perfect blend of comfort and luxury in an idyllic setting. Don't miss your opportunity to experience the best of Scottish Highlands living - schedule your showing today! Updates (2023): New Roof, LVP floors, New appliances, Interior paint, Bathroom remodel, Well water Irrigation, New Custom Windows, Custom Barn Door in Bedroom
- Type:
- Single Family
- Sq.Ft.:
- 1,318
- Status:
- Active
- Beds:
- 3
- Lot size:
- 0.68 Acres
- Year built:
- 1989
- Baths:
- 2.00
- MLS#:
- S5102462
- Subdivision:
- N/a
ADDITIONAL INFORMATION
Unveil your dream lifestyle in the coveted Lake County district with this remarkable 3-bedroom, 2-bathroom brick home, gracefully situated on a sprawling .68-acre lot. Boasting timeless elegance and boundless potential, this property offers a rare opportunity to craft your ideal sanctuary in a picturesque setting. From the classic allure of brick architecture to the light-filled interior designed for modern living, every detail invites you to create cherished memories. With a detached garage primed for transformation into a charming guest house or versatile workspace, the possibilities are endless. While the roof requires attention, this presents a prime opportunity for investors and homeowners alike. Embrace the unparalleled lifestyle of Lake County, where outdoor adventures and vibrant community await, making every day an extraordinary experience. Plus, enjoy easy access to nearby attractions including Lake Griffin State Park (only 21 minutes away), Leesburg International Airport (11 minutes away), Lake Eustis Boat Ramp (just 8 minutes away), and Lake Harris Boat Ramp (a mere 18 minutes away), ensuring endless opportunities for recreation and exploration right at your fingertips. Seize this opportunity today and elevate your living experience in the heart of Lake County's enchanting landscape.
- Type:
- Single Family
- Sq.Ft.:
- 1,867
- Status:
- Active
- Beds:
- 4
- Lot size:
- 0.17 Acres
- Year built:
- 2022
- Baths:
- 2.00
- MLS#:
- O6192764
- Subdivision:
- Lake Denham Estates
ADDITIONAL INFORMATION
Welcome to this beautiful family home, great location, and amazing open floor plan. This home is a good for both family and entertainment. The heart of the home is the kitchen, featuring a large center island, modern cabinets, along with stainless steel appliances. The corner pantry provides additional storage space for all your kitchen essentials. The master suite is a true oasis, with ensuite bath and a lanai that opens to the large back yard. Relax and enjoy the peace and quiet as you overlook the beautiful trees in amenities such as a community pool, playground, and park. Enjoy the best of both words, as the neighborhood is just a few minutes form shopping, movie theaters, restaurants, Griffin State Park, and boat ramps to the beautiful Lake Harris. In just 5 minutes, you can be in Downtown Leesburg. A convenient access to the Turnpike. Don't MISS this one!
- Type:
- Single Family
- Sq.Ft.:
- 1,396
- Status:
- Active
- Beds:
- 3
- Lot size:
- 0.19 Acres
- Year built:
- 2005
- Baths:
- 2.00
- MLS#:
- O6192880
- Subdivision:
- Royal Highlands Ph 02-b Lt 1317 Pb 50 Pg
ADDITIONAL INFORMATION
Residents of the Royal Highlands community enjoy a wealth of amenities such as two pools, tennis courts, an 18-hole golf course, and more. This Balmoral Model home, situated on a large corner lot, presents a desirable array of features for comfortable living. A 2016 roof replacement ensures durability and piece of mind, while the open floor plan enhances the flow between living spaces, including a spacious great room with dining area and volume ceilings. The kitchen boasts a charming breakfast nook illuminated by plenty of windows. The master suite offers a retreat-like ambiance with a vaulted ceiling, walk-in closet, and a well-appointed master bath featuring a dual sink vanity, garden tub, and separate shower enclosure. Two additional bedrooms and a guest bath provide ample accommodations, with one bedroom adaptable as an office or den. The inside laundry room includes a washer and dryer for added convenience.
- Type:
- Condo
- Sq.Ft.:
- 1,356
- Status:
- Active
- Beds:
- 3
- Lot size:
- 0.18 Acres
- Year built:
- 1989
- Baths:
- 2.00
- MLS#:
- O6192168
- Subdivision:
- Scottish Highlands Condo Ph L
ADDITIONAL INFORMATION
Welcome home to the 3 bedroom and 2 full bathrooms home nestled in the tranquil Scottish Highlands. This immaculate residence offers an array of desirable features, ensuring every aspect of your wish list is fulfilled. Boasting a thoughtfully designed three-bedroom split plan, a spacious double garage, and soaring cathedral ceilings, this home exudes both comfort and style. Step into the inviting ambiance of the living spaces, adorned with resilient vinyl planking throughout, complemented by luxurious laminate flooring in the bedrooms and elegant tile in the baths. The master bath has been remodeled, showcasing exquisite wood cabinetry and gleaming Corian countertops, for ultimate relaxation. This haven of tranquility is further enhanced by practical upgrades, including a brand new A/C system and all new kitchne appliances including an induction cooktop and convection oven with air fryer function. Situated in a serene cul-de-sac location, this residence epitomizes convenience and community living. There is a plethora of amenities within the vibrant community, from an Olympic-sized indoor heated pool to outdoor recreational facilities with an outdoor pool, tennis and bocce ball courts and so much more. With easy access to dining, major thoroughfares, and healthcare facilities, every convenience is at your fingertips. Seize the opportunity to embrace the coveted lifestyle of Scottish Highlands, just moments away from The Villages and Mount Dora. Schedule a private showing today.
- Type:
- Single Family
- Sq.Ft.:
- 2,652
- Status:
- Active
- Beds:
- 3
- Lot size:
- 0.68 Acres
- Year built:
- 1981
- Baths:
- 3.00
- MLS#:
- G5080426
- Subdivision:
- Morningview At Leesburg
ADDITIONAL INFORMATION
CHAIN-OF-LAKES WATERFRONT POOL HOME w/BOATHOUSE! This 3 bed/3 bath lakefront home is a water lover's dream. Being located on Big Lake Harris with a dock and boathouse you are just steps away from your boat and all the amazing adventures found on the Harris Chain-of-lakes. Entertaining will be a breeze here at your new lakefront dream home. With 2,652 square feet, there will be plenty of room for all of your friends and family who are sure to stop by for a visit. The large screen enclosure allows you to relax in the pool or on the raised lanai to take in the stunning waterfront scenery while providing a layer of protection from the elements. Just imagine yourself floating in the pool with a cold drink in your hand overlooking the lush lakefront view or taking a stroll down the enchanting brick pathway to your private dock and boathouse. You can also rest easy knowing that the boathouse has new roof (2022) and lift motor (2019) that are helping to keep your boat protected and ready for adventure. Other features of the home that you will fall in love with include a NEW ROOF (2024), vaulted ceilings with eye catching wood beams, new flooring & paint, access to the lanai from the master suite, and an open floor plan that allows for water views from almost anywhere in the home. Call today and start living the Porto Bello Lakefront Lifestyle!
$165,000
11846 Metcalf Way Leesburg, FL 34788
- Type:
- Other
- Sq.Ft.:
- 1,620
- Status:
- Active
- Beds:
- 3
- Lot size:
- 0.17 Acres
- Year built:
- 2005
- Baths:
- 3.00
- MLS#:
- G5080514
- Subdivision:
- Lake Yale Estates
ADDITIONAL INFORMATION
Lovely home which requires to be freshened up hence the great price. The home sits on a lot and a half which provides ample parking. In addition to the home there is an attached garage. There is also a covered location for the golf cart. As there is a metal roof you have no worries about the loss of shingles! The large screened Lanai to the rear is perfect for entertaining. There is an open fireplace in the living for the odd cold winter night. The HOA fee includes grass cutting, basic cable and the clubhouse with all the facilities. The clubhouse has a meeting room, kitchen, library with pool table and outside a heated swimming pool and spa. There is also a shuffleboard to the rear of the clubhouse. A pier takes you out onto Lake Yale where you can fish and boat docks can be purchased. The community is golf cart friendly and there are various well attended organized events. This is a perfect home for a full time resident or even a snow bird.
- Type:
- Single Family
- Sq.Ft.:
- 2,434
- Status:
- Active
- Beds:
- 4
- Lot size:
- 0.14 Acres
- Year built:
- 2024
- Baths:
- 3.00
- MLS#:
- O6193039
- Subdivision:
- Silver Lake Pointe
ADDITIONAL INFORMATION
One or more photo(s) has been virtually staged. Under Construction. Ready for a Florida lifestyle? You'll love living at Silver Lake Pointe, where you're just minutes away from all the shopping, dining, and entertainment with convenience to downtown Leesburg and Mount Dora. Plus, you’ll have three major lakes and beautiful Silver Lake right in your backyard – and plenty of parks and golf courses nearby which make for endless recreation options! Then get ready to enjoy the sunny days ahead at the future onsite amenities including a pool, cabana, and playground. Your dream home awaits at Silver Lake Pointe! The Linden offers the perfect amount of space and smart storage for all homeowners alike. The downstairs area includes an open concept kitchen complete with an oversized island and a walk-in pantry, a spacious family room, dining area, and a bonus flex room, an ideal space that provides many opportunities, and a convenient powder room. Utilize your outdoor space on the included patio to enjoy that Florida sunset. Upstairs, a spacious loft provides a cozy space for entertainment and fun and just down the hall, you’ll find three guest bedrooms, a shared bathroom, complete with a double vanity, and walk-in laundry room. The large primary suite offers plenty of room with a massive walk-in closet and an en-suite bathroom with a standing shower and two linen closets. The Linden's impressive use of space makes this single-family home accomodating and livable, all with the benefits of a Stanley Martin home. Schedule an appointment today and learn more about this exciting new neighborhood!
- Type:
- Other
- Sq.Ft.:
- 1,312
- Status:
- Active
- Beds:
- 2
- Lot size:
- 0.09 Acres
- Year built:
- 1975
- Baths:
- 2.00
- MLS#:
- O6193094
- Subdivision:
- Hawthorne At Leesburg A Coop
ADDITIONAL INFORMATION
Experience exceptional value in the welcoming community of Hawthorn Village, an affordable haven for those seeking 55+ living without compromising on quality or amenities. With a modest maintenance and activity fee, residents enjoy the best of both worlds, surrounded by many year-round neighbors who appreciate the community's charm and affordability. This meticulously updated home epitomizes move-in readiness, reflecting 2024 market trends and modern comforts. From top to bottom, every detail has been thoughtfully addressed to enhance your living experience. The home showcases updated windows that invite natural light, along with upgraded electric and plumbing systems for peace of mind. Step inside to discover new luxury vinyl plank (LVP) flooring that graces every room, complemented by a sturdy new subflooring. The heart of the home, the kitchen, boasts all-new wood shaker cabinets with easy-close features, elegantly paired with GE deluxe Profile appliances including a range, dishwasher, and microwave. Indulge in the luxury of a master bath adorned with an all-wood double vanity, while the main bath captivates with stylish solid surface finishes. Freshly painted walls throughout the home breathe new life into each space, creating a welcoming ambiance. Additional updates include a new vapor barrier and replaced insulation, ensuring energy efficiency and comfort. One of the standout features of this home is its impressive laundry room, setting a new standard for convenience and organization. Outside, the home offers extended parking options, ideal for your golf cart or motorcycle, and boasts a rubber-coated roof with a 10-year life expectancy, offering durability and peace of mind for years to come. The pictures or a personal tour will reveal the undeniable value and appeal of this updated Hawthorn Village home. Don't miss out on this opportunity to embrace affordable luxury and community living at its finest! A monthly fee covers clubhouse access, including year-round swimming in the heated pool, spa hot tub, sauna, and fitness room! Also included are lawn care, garbage/recycling pickup, city water and sewer, basic cable, and access to various amenities such as tennis, pickleball, bocce ball, a community garden, softball, kayaking, pool hall, shuffleboard, and fitness room. There's never a dull moment in this vibrant community, with weekly entertainment, dances, and social events at minimal charges. Residents can truly live their best life here, whether they seek peaceful relaxation, new adventures, or simply meeting new friends. Don't miss out on this incredible opportunity! Indulge in the myriad of amenities at the clubhouse, including year-round swimming in the heated pool, relaxation in the hot tub spa or sauna. Keep active in the fitness room and forge new friendships amidst a vibrant community atmosphere. Great location near the turnpike and easy access to Mt Dora and The Villages. This is a no pet community with the exception of service animals.
$889,900
1213 Caballo Road Leesburg, FL 34748
- Type:
- Single Family
- Sq.Ft.:
- 2,975
- Status:
- Active
- Beds:
- 4
- Lot size:
- 5.55 Acres
- Year built:
- 2006
- Baths:
- 3.00
- MLS#:
- G5080370
- Subdivision:
- N/a
ADDITIONAL INFORMATION
Enjoy open spaces! Zoned for horses, you can embrace Florida living in this stylish 5.5 acre property that provides a main home of almost 2,400 square feet and a BRAND NEW barn with living quarters that oozes with luxury, modern design, and simple elegance. Nestled in a country-side setting just minutes from downtown Leesburg and The Villages, this residence can be adapted to a variety of different agricultural, residential, investment, or personal uses, including horses, gardening, and livestock. When you pull into the circle drive, you'll notice the NEW electric front gate and fencing, the lush landscaping, and the canopy of sturdy southern oak trees that provide the perfect amount of shade. Situated towards the front of the acreage, you will love the welcoming front entry of the main home, the NEW wood-plank tile flooring, and NEW paint inside and out. This custom masterpiece features unique touches everywhere you look....such as crown moulding, trey ceilings, NEW granite countertops, NEW refinished cabinetry, NEW appliances and soaring ceilings. Entertain your guests in the great room with a gas fireplace overlooking the well-appointed, fully remodeled kitchen, the formal dining room, or on the HUGE enclosed, tiled, and screened back porch that looks down on the tranquil pond and golf course in the backyard. The master suite, on one side of the home, features a sitting area, dual vanities, two magnificent walk-in closets, a roman shower, and a separate water closet. The guest areas on the other side of the home include a full bathroom with a jetted tub in between two expansive bedrooms. Walking a short distance to the barn, you will notice the two separate access points into the living quarters and the garage. Built in 2020-2021, this addition to this magnificent estate features expansive storage, a full kitchenette, living room, bedroom, and a full bathroom. Complete with commercial-grade carpet in the living quarters, this portion of the dwelling will be easy to maintain. PLUS, you can even use the living quarters for short/long term rental and investment purposes! Other features include spray foam insulation in the both the main home and barn with living quarters, a whole house water filtration and water softener, a buried 250-gallon propane tank, fishing dock at the pond, and 11 tee boxes, 4 greens, and sand traps on the 9-hole golf course. This one-of-a-kind CUSTOM estate will not last long. Come make this masterpiece YOURS today before it's too late!
- Type:
- Single Family
- Sq.Ft.:
- 2,055
- Status:
- Active
- Beds:
- 2
- Lot size:
- 0.18 Acres
- Year built:
- 1998
- Baths:
- 2.00
- MLS#:
- O6192363
- Subdivision:
- Plantation At Leesburg River Crest Unit 02
ADDITIONAL INFORMATION
Get ready to call Plantation at Leesburg home! This 2 Bedroom, 2 Bathroom SPLIT PLAN home has so much to offer. When you first enter from the screened patio through the double doors you're greeted by a welcoming living room with 12 foot VAULTED CEILINGS that carry into the kitchen and dining area. Two large windows accompany a seating area great for reading and additional seating space. The living room separates the 2 bedrooms and bathrooms so all can have a sense of privacy. Flowing into the kitchen you have granite countertops, hardwood cabinets, a laundry room with storage and a wonderful dining space offering enough room for a 8 person table or larger! Large sliding doors from both the dining and living room provide access to a completed FLORIDA ROOM, perfect for morning coffee and additional dining space. Open up the French doors from this room and you have a screened in patio, a wonderful spot for cool evenings. The primary bedroom located at the back of the home has a oversized walk-in closet and the bathroom has double vanities, walk-in shower, and soaking tub. And just look at all the upgrades on this home! New WINDOWS 2010, New ROOF 2015, New AC & DUCTS 2016! This inviting 55+ community really has it all. 2 golf courses offering a total of 36 holes, driving range, putting green, 2 POOLS, 6 Tennis Courts, 8 PICKLEBALL courts, Restaurant, Clubhouses, and a baseball field, not to mention all the activities planned for the community year round. Come view this 100% MOVE IN READY home today! *This is a 2 bedroom home (3 bedroom on public records is incorrect.)
- Type:
- Single Family
- Sq.Ft.:
- 1,526
- Status:
- Active
- Beds:
- 3
- Lot size:
- 0.96 Acres
- Year built:
- 1998
- Baths:
- 2.00
- MLS#:
- G5080461
- Subdivision:
- N/a
ADDITIONAL INFORMATION
This 3 bedroom 2 bathroom block home in Leesburg, Florida, presents a charming and practical living space suitable for families or individuals seeking comfort and functionality. Situated in the heart of Leesburg, known for its serene ambiance and vibrant community, this home offers both convenience and tranquility. The property boasts a spacious backyard, perfect for outdoor entertaining or simply enjoying Florida's sunny weather year-round. This home offers easy access to a variety of amenities and attractions. Residents can enjoy proximity to shopping centers, restaurants, parks, and recreational facilities, ensuring a vibrant and fulfilling lifestyle. With its convenient location and welcoming atmosphere, this 3 bedroom 2 bathroom block home in Leesburg presents an ideal opportunity for comfortable Florida living.
$259,900
26705 Cash Court Leesburg, FL 34748
- Type:
- Single Family
- Sq.Ft.:
- 1,120
- Status:
- Active
- Beds:
- 2
- Lot size:
- 0.06 Acres
- Year built:
- 1994
- Baths:
- 2.00
- MLS#:
- T3515232
- Subdivision:
- Highland Lakes Ph 1-b
ADDITIONAL INFORMATION
Welcome to this 2 bed 2 bath townhouse in the gated 55+ community of Highland Lakes! This home has it all, high vaulted ceilings a modern kitchen with shaker cabinet and quartz countertops with an eat in breakfast bar. The master suite is spacious with a large walk-in closet and private en suite complete with a newly re-tiled shower. Sliding glass doors lead out from the living room and master to be covered Florida room which overlooks the green backyard and conservation area. The highland lakes community has all the amenities you are looking for from golf to the community pool, clubhouse, tennis court and much more. Located just off 27 just a quick drive to the villages, shopping and dining or downtown Leesburg. Easy access to the Florida turnpike makes traveling to the beaches, theme parks, or airport a breeze. Schedule your showing today!
$275,000
5621 Austin Leesburg, FL 34748
- Type:
- Single Family
- Sq.Ft.:
- 1,312
- Status:
- Active
- Beds:
- 2
- Lot size:
- 0.18 Acres
- Year built:
- 1992
- Baths:
- 2.00
- MLS#:
- G5080374
- Subdivision:
- Highland Lakes
ADDITIONAL INFORMATION
*BEAUTIFUL LOT-NO ONE BEHIND * THIS HOME LOOKS LIKE IT BELONGS ON HGTV * Don't miss out on this truly move-in ready home! No popcorn ceilings! Hard surface flooring throughout! Plantation shutters! New lights and fans! Stainless steel appliances! New windows! Enter the welcoming front entrance and step into a nice, large, light-filled living room. The dining room is an L off of the living room and has French doors leading to the lanai. Out from the lanai is a patio area for grilling or sitting out. On one side of the home you'll find the good-sized primary bedroom. The ensuite bath features a large walk-in closet, tall commode and an updated tiled shower with bench and bars. Back to the middle of the house, the kitchen has an eating area and gorgeous stainless steel gas stove, fancy fridge and dishwasher. Off of the kitchen is the sunny, happy family room with lots of windows. You'll spend many hours in this room and the lanai, watching all the birds and wild life. The second bedroom is a nice size with good closet space and the second bath is directly across the hall. Bath 2 has tall commode and updated tiled shower. Garage has extra width, pull-down steps and door to exterior. Roof replaced. 2019. Heating and cooling 2015. Windows 2022. Water heater has also been replaced. Has WIFI for thermostat and irrigation system. Lights and fans are controlled by the remotes. This home is just what you've been looking for! The community offers indoor and outdoor pools, tennis and pickleball. Too many activities and events to mention here. Free boat and RV storage. Location convenient to shopping, restaurants, and major highways and attractions.
- Type:
- Other
- Sq.Ft.:
- 1,206
- Status:
- Active
- Beds:
- 2
- Lot size:
- 0.11 Acres
- Year built:
- 1974
- Baths:
- 2.00
- MLS#:
- G5080098
- Subdivision:
- Hawthorne At Leesburg A Coop
ADDITIONAL INFORMATION
ADORABLE AND AFFORDABLE ...$134,900 Welcome home to this charming community of Hawthorne, where tranquility meets affordability! Perfect for "Snow Birds" or seniors seeking an enriching retirement lifestyle, this 55+ resident-owned enclave offers unparalleled safety and security within its 24/7 guard-gated premises, complete with its own Fire Station. Experience peace of mind with on-duty medical assistance available at the touch of a button, ensuring prompt emergency response right in the comfort of your own home. Boasting lake access to the Chain of Lakes via the Palatlakaha River, and the option for a personal boat slip at the Marina, aquatic adventures await! This spacious home presents a large Living Room complemented by a bonus Family Room/Den, ideal for relaxation and entertainment! The kitchen features a convenient mini breakfast snack bar and comes equipped with essential appliances including a Refrigerator, Smooth Top Range, and Dishwasher. A cozy dining area with a built-in buffet adds a touch of elegance, while two generously-sized bedrooms offer ample closet space. Convenience meets functionality with a dedicated laundry room featuring built-in shelving and a utility sink, complete with a Washer and Dryer. An additional separate workshop with electric supply caters to the handyman's needs, offering a pegboard wall for organized tool storage or extra space for belongings. You will find GREAT VALUE in the monthly fee that encompasses comprehensive services such as lawncare, trash/recycle pick-up, water, sewer, and basic cable, ensuring a hassle-free lifestyle. Indulge in the myriad of amenities at the clubhouse, including year-round swimming in the heated pool, relaxation in the hot tub spa or sauna, and a plethora of recreational activities such as kayaking, archery, crafts-woodshop, tennis, pickleball, bocce, softball, billiards, and community gardening. Keep active in the fitness room and forge new friendships amidst a vibrant community atmosphere. Embrace the golden years in this highly sought-after community, where every day promises adventure and fulfillment!
$274,000
1420 Orkney Drive Leesburg, FL 34788
- Type:
- Single Family
- Sq.Ft.:
- 1,886
- Status:
- Active
- Beds:
- 2
- Lot size:
- 0.18 Acres
- Year built:
- 1988
- Baths:
- 2.00
- MLS#:
- G5080377
- Subdivision:
- Scottish Highlands Condo Ph N
ADDITIONAL INFORMATION
Largest 2 bedroom floorplan in the community including formal living room, dining area & family room. The kitchen is a large walk thru with lots of cabinets and SS appliances! Come check out this home with lots of storage space as well as a NEW AC 2023, NEWER roof 2020, NEWER Washer & Dryer that conveys, NEWER whole house water system that provides FREE cleaning supplies (as needed) including laundry detergent, dish detergent, shampoo, cleaning supplies, etc... what a savings! On the outside you will find a NEW 8x8 shed. Irrigation well, Covered front porch with ceiling fan, side open patio great for the grill & hanging out because this home has NO REAR neighbors!! 2 car garage comes with garage door opener, screen door, rolling workbench & ceiling fan, hurricane shutters are in place for each & every window for extra security when & if needed. PLUS this home is listed BELOW appraisal ! Are you adding up all the benefits to this home.... Scottish Highlands is a 55+ community located close to major shopping & restuarants and also has a clubhouse & community pool for your enjoyment without the upkeep. Have YOU scheduled your tour yet? Get your Realtor on the phone or give me a call and Let's Make An Offer (LMAO).
- Type:
- Single Family
- Sq.Ft.:
- 2,222
- Status:
- Active
- Beds:
- 3
- Lot size:
- 0.19 Acres
- Year built:
- 1960
- Baths:
- 2.00
- MLS#:
- G5080453
- Subdivision:
- Leesburg Oakhill Park
ADDITIONAL INFORMATION
A very special house that was added onto many years back. 3 Bedroom 1 1/2 bath on just under 1/4 acre. The community has NO HOA and is on City Water and Sewer. This house is amazing and huge and has so much potential. The garage was closed with a filled concrete block to create a huge game entertainment room, approximately 18' x 24'. This room has a lot of storage in the built-in closets and a wet bar! Walk to the back door in the game room and enter a beautiful wood-covered Florida Room/Entertainment Room, which is approximately 14' x 23'. The kitchen has a breakfast island counter that looks through the dining room and living room. This is a wonderful open plan, obviously a family lived here and made changes to work well for entertaining and to be in the kitchen but also be included in the rest of the activity. The bedrooms are nice, with lots of closets and some built-in shelves. This is a fun house that will need just a touch of updating but has so much potential for the next owners! Also, the front and back yards are irrigated and the back yard is fenced off, notice the extra concrete parking that was added. A huge Shed in the backyard is where the washer and dryer will be located. Tons of shelving in this shed for the 'Tool Guy'! Please, no low investor, low, low offers, and this is being sold in 'AS-IS" Condition.
- Type:
- Single Family
- Sq.Ft.:
- 1,827
- Status:
- Active
- Beds:
- 3
- Lot size:
- 0.11 Acres
- Year built:
- 1999
- Baths:
- 2.00
- MLS#:
- G5080314
- Subdivision:
- Royal Highlands Ph 01a
ADDITIONAL INFORMATION
Are you searching for your ideal home? Look no further! This Opal model boasts serene conservation views - it's the perfect home for you and now has a brand new water heater. The expansive kitchen features stone countertops, a gas range, an island and a convenient closet pantry. A spacious breakfast nook with a large bay window is a charming spot for casual dining. The open layout of the great room and dining area provides ample space for entertaining guests, while the sliders leading to the lanai make for the perfect setting to host memorable gatherings with loved ones. Revel in the beauty of nature from the comfort of your home as you soak in the picturesque views. With volume ceilings in the living areas, crown molding and an inside laundry room, this home offers both style and practicality. The master suite has a spacious walk-in closet and an ensuite bath complete with a shower enclosure and dual sink vanity. The guest suite comprises two bedrooms, or use one as an office/den, plus a bathroom with a tub. Recently remodeled, both bathrooms now feature elegant stone countertops for added luxury. The home also has a 2019 roof and a 2012 HVAC system. Royal Highlands is a premier Pringle resident-owned gated community with 2 pools (one indoor and one outdoor), lighted tennis courts, 18 hole golf course, restaurant and pro shop, recreation center with numerous activities including billiards, fitness center, activity rooms, a library, etc. Grand hall for social functions, concerts and plays, bocce ball, pickleball, shuffleboard, softball, a driving range and putting practice * HOA fee includes Xfinity cable (for 3 tvs) and high-speed Internet, plus secure RV/boat storage * easy turnpike access, closer to the airport and Orlando attractions * plus full-service Orlando Health South Lake Hospital emergency center
- Type:
- Single Family
- Sq.Ft.:
- 1,370
- Status:
- Active
- Beds:
- 2
- Lot size:
- 0.19 Acres
- Year built:
- 1988
- Baths:
- 2.00
- MLS#:
- G5080320
- Subdivision:
- Scottish Highlands
ADDITIONAL INFORMATION
MOVE-IN READY 2/2 with a one car garage, located in Scottish Highlands, close to dining and shopping and only a short drive to The Villages and Orlando. This home has been updated. The roof was replaced in 2022, the kitchen was updated with new cabinets and appliances in 2017, both bathrooms and the flooring was replaced in 2019, new doors in 2020 and a new hot water heater in 2023. This home is immaculate and ready for you! Don't miss out. Schedule your showing today.
- Type:
- Single Family
- Sq.Ft.:
- 1,828
- Status:
- Active
- Beds:
- 3
- Lot size:
- 0.2 Acres
- Year built:
- 1999
- Baths:
- 2.00
- MLS#:
- G5080328
- Subdivision:
- Plantation At Leesburg Sawgrass Village
ADDITIONAL INFORMATION
This 3BR, 2B home is situated on top of a hill providing privacy from backyard neighbors. It features one of the most popular floor plans. You enter the home via a screened covered porch. The foyer has a guest closet. The living room and dining room flow together to form a spacious area to entertain. Large sliding glass doors provide a view of the enclosed 26X10 lanai and beyond that a beautiful backyard. As you pass through the living room you enter the large eating area off the kitchen which has large windows with a great view. It has a French door to the lanai. The kitchen has plenty of counter space and cabinets plus an extra large pantry. The split bedrooms provide privacy to both you and your guests. The 3rd bedroom can be used as a study or den. The 2 guest bedrooms and guest bath can create a 2nd suite for longer term guests or family members. At the opposite end of the house you find the primary suite which has Jack and Jill walk-in closets. The bath has a large shower, garden tub, Jack and Jill vanities and a water closet with a linen cabinet. This room also has sliding glass doors to the lanai. This home needs a little TLC plus your creativity to create a great home with your style and taste. This is the opportunity for you to establish your home in the Florida sunshine at The Plantation a 55+ community with two 18 hole golf courses, a driving range, 3 activity centers, 3 heated pools with spas, men's and women's softball, tennis and pickle ball courts, horseshoes and many m one of the 3 activity centers. more amenities and special interest groups including art and crafts. The best news is the HOA fee is only $135 per month. Roof 2017 AC 2022
| All listing information is deemed reliable but not guaranteed and should be independently verified through personal inspection by appropriate professionals. Listings displayed on this website may be subject to prior sale or removal from sale; availability of any listing should always be independently verified. Listing information is provided for consumer personal, non-commercial use, solely to identify potential properties for potential purchase; all other use is strictly prohibited and may violate relevant federal and state law. Copyright 2024, My Florida Regional MLS DBA Stellar MLS. |
Leesburg Real Estate
The median home value in Leesburg, FL is $299,000. This is higher than the county median home value of $215,200. The national median home value is $219,700. The average price of homes sold in Leesburg, FL is $299,000. Approximately 41.93% of Leesburg homes are owned, compared to 41.06% rented, while 17.01% are vacant. Leesburg real estate listings include condos, townhomes, and single family homes for sale. Commercial properties are also available. If you see a property you’re interested in, contact a Leesburg real estate agent to arrange a tour today!
Leesburg, Florida has a population of 21,853. Leesburg is less family-centric than the surrounding county with 22.04% of the households containing married families with children. The county average for households married with children is 22.92%.
The median household income in Leesburg, Florida is $36,710. The median household income for the surrounding county is $49,734 compared to the national median of $57,652. The median age of people living in Leesburg is 38.3 years.
Leesburg Weather
The average high temperature in July is 91.5 degrees, with an average low temperature in January of 48 degrees. The average rainfall is approximately 52 inches per year, with 0 inches of snow per year.
