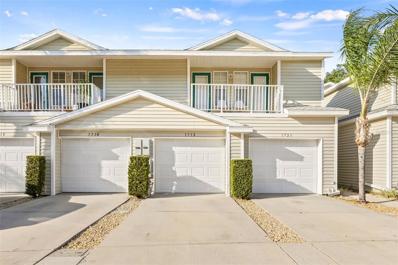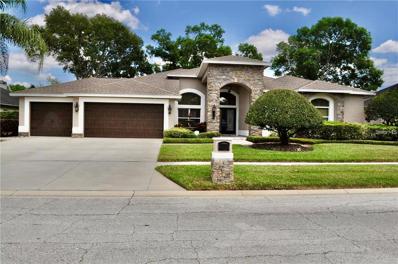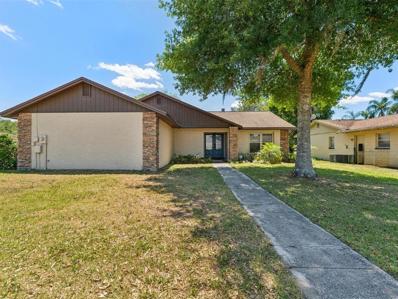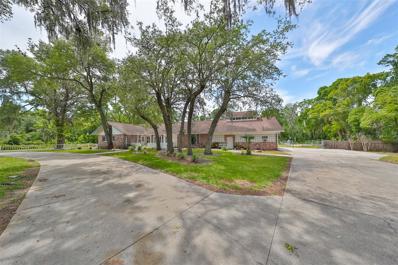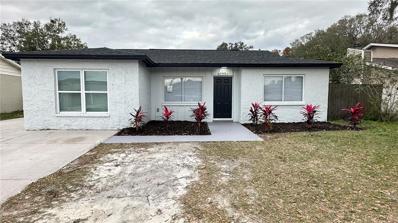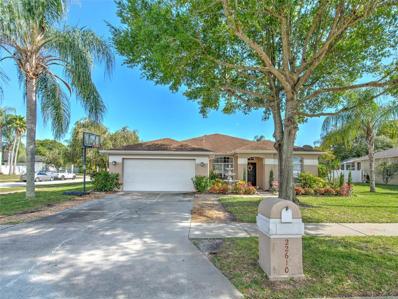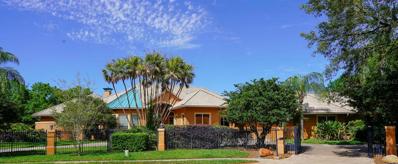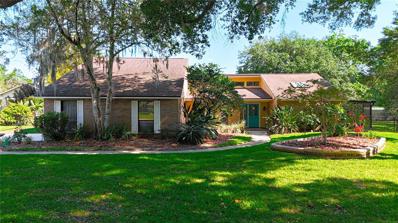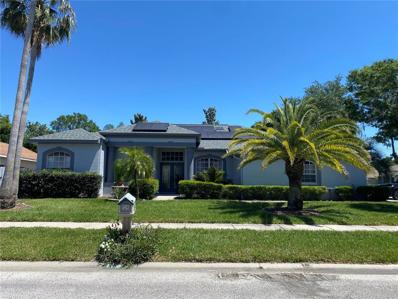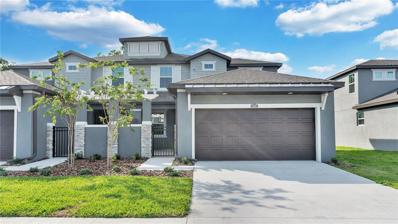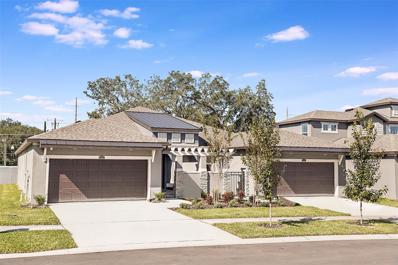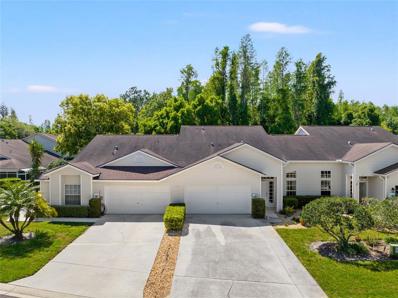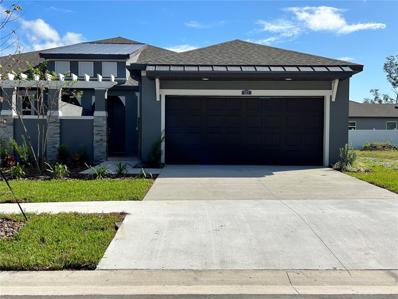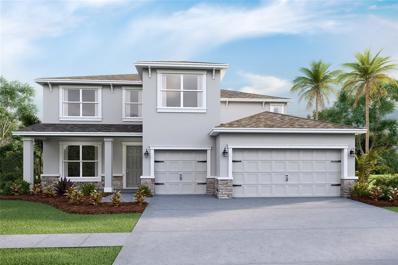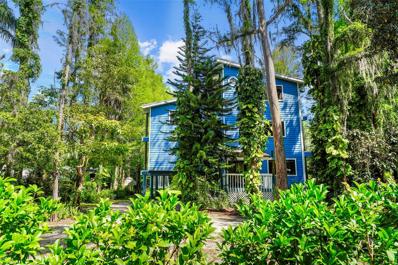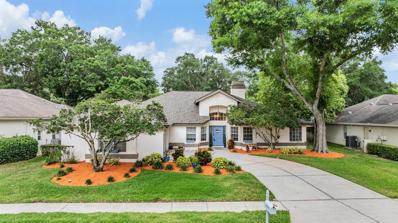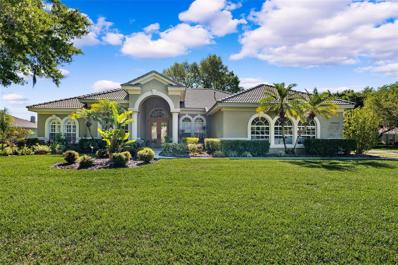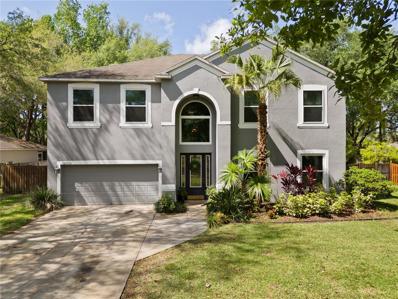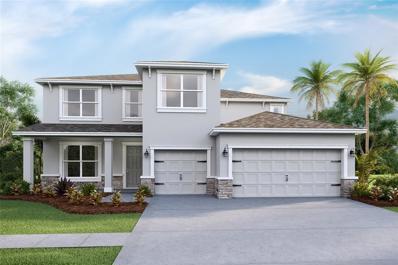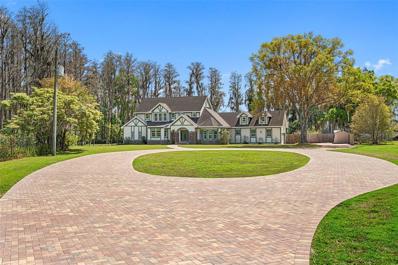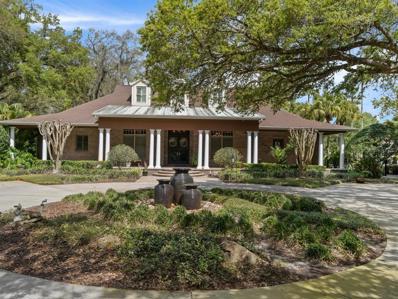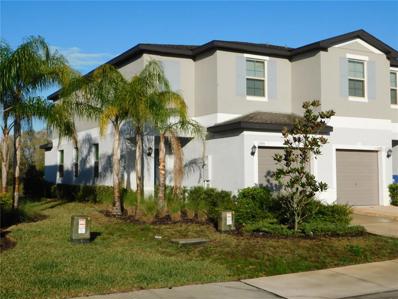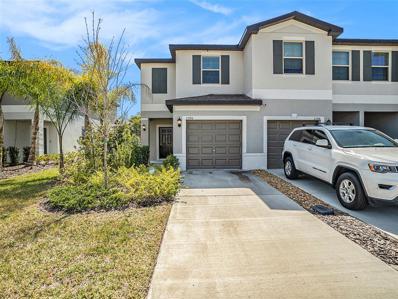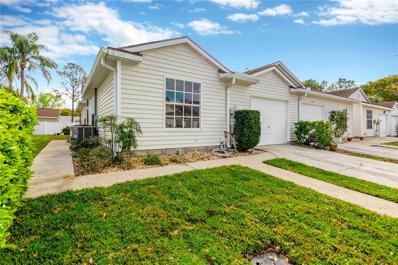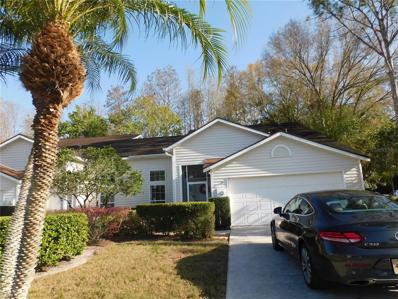Lutz FL Homes for Sale
- Type:
- Condo
- Sq.Ft.:
- 1,166
- Status:
- NEW LISTING
- Beds:
- 2
- Lot size:
- 0.59 Acres
- Year built:
- 2005
- Baths:
- 2.00
- MLS#:
- W7864128
- Subdivision:
- Lakes At Heron Cove Condo Ph 08
ADDITIONAL INFORMATION
Step into the serene world of The Lakes at Heron Cove Gated Community! This ground-floor gem boasts 2 bedrooms, 2 full baths, and an expansive single-car garage. Relax on the screened lanai, soaking in tranquil views of the pond. Immerse yourself in the community's abundant amenities, from the inviting clubhouse to the refreshing pool and spa. Wander down shaded paths to the dock on Bird Lake for fishing or leisurely canoe rides. Inside, discover a well-appointed layout, a new modern updated kitchen with a spacious great room, and laminate flooring throughout. The eat-in kitchen features modern appliances, including a new range with a self-cleaning oven, a new sink, faucet, and disposal, and a convenient breakfast bar. Enjoy the sunset on the screened patio, with ample space for relaxation. Conveniently located off St. Rd. 54, just minutes from shopping centers, restaurants, medical facilities, and major highways, this is Florida living at its finest. Don't miss the chance to call this desirable home yours in the heart of Pasco County's The Lakes at Heron Cove Community! Schedule your viewing today.
- Type:
- Single Family
- Sq.Ft.:
- 2,769
- Status:
- NEW LISTING
- Beds:
- 4
- Lot size:
- 0.37 Acres
- Year built:
- 1994
- Baths:
- 4.00
- MLS#:
- T3521703
- Subdivision:
- Tiffany Lake Manors
ADDITIONAL INFORMATION
UPGRADES GALORE, this Gorgeous Waterfront Home in the Tiffany Lake Manor community is a must see and ready for you to move in!!! Situated directly on Tiffany Lake, this 1-story home features 4 Bedrooms, PLUS Office, 3 full and 1 half bath, 3 car garage and a screened salt and solar water heated pool with an AMAZING outdoor stainless steel kitchen for all your entertaining needs!! Pavered drive/porch, double door entry, and large foyer with those waterfront views flood this home with natural light! Chef’s kitchen is the hub of the home… the immaculate GOURMET KITCHEN, with gorgeous counters, large island with extended bar seating and solid wood cabinets, is equipped with HIGH-END APPLIANCES, including a WOLF GAS RANGE with built-in oven, and SUB-ZERO REFRIGERATOR along with pull out drawers in all lower cabinets and is pre-wired for under-cabinet lighting. The large breakfast nook/dinette space off the kitchen is adorned with bay windows and overlooks the large, screen enclosed pool area, which offers a spacious, covered patio and fantastic must see - OUTDOOR KITCHEN with hot water and propane, amid a tropical landscape - perfect for entertaining!! After a relaxing dip in the solar water heated salt pool, you're just steps away to enjoying Florida living outside by the spacious fire pit area with perfect views of the water and sunsets. Private Master Suite - Plenty of room for a sitting area overlooking the pool, ensuite boasts large his/her walk in closets, dual sinks, vanity, garden tub and walk in shower. Additional features of the home include: wood-burning fireplace in family room, dry bar with wine fridge, crown moulding detail, plantation shutters, a large laundry room with plenty of cabinet storage, new water softening system, travertine flooring throughout main living areas, triple sliders lead from great room to lanai and allow for ideal indoor/outdoor entertaining. New Carrier AC 2023 (10 yr warranty parts and service), Roof 2018, New tankless water heater, New pool variable pump, filter and new salt water system, New garage epoxy non slip floors, New insulated garage doors and openers, New security system with Keyless entry on two doors, house exterior painted in 2018, interior painted 2021-2024. This home represents the epitome of spaciousness and comfort!
- Type:
- Single Family
- Sq.Ft.:
- 1,506
- Status:
- NEW LISTING
- Beds:
- 3
- Lot size:
- 0.2 Acres
- Year built:
- 1983
- Baths:
- 2.00
- MLS#:
- U8239377
- Subdivision:
- Livingston Unit Iii B
ADDITIONAL INFORMATION
Welcome to your dream home in the heart of Lutz! This charming corner-lot property boasts 3 bedrooms, 2 baths, and spans across a generous 1506 square feet of living space. As you step inside, you're greeted by the timeless elegance of tile flooring that seamlessly flows throughout the entire home, adding a touch of sophistication to every corner. The open layout design creates an inviting atmosphere, perfect for both relaxation and entertaining guests. Imagine cozy evenings gathered around the fireplace, creating memories that will last a lifetime. Step outside onto the lanai and indulge in the tranquility of your private outdoor oasis. Whether it's sipping your morning coffee or enjoying a sunset soirée, this space offers endless possibilities for outdoor living. The primary bedroom is a true retreat, featuring an ensuite bath for added convenience and privacy. Located in the desirable community of Lutz, this home offers the perfect blend of comfort, convenience, and style. Don't miss out on the opportunity to make this your own slice of paradise! NO HOA OR CDD. Schedule your showing today and make this dream home a reality.
$1,325,000
18816 Hanna Road Lutz, FL 33549
- Type:
- Single Family
- Sq.Ft.:
- 4,866
- Status:
- NEW LISTING
- Beds:
- 8
- Lot size:
- 4 Acres
- Year built:
- 1957
- Baths:
- 7.00
- MLS#:
- T3521339
- Subdivision:
- Unplatted
ADDITIONAL INFORMATION
AMAZING OPPORTUNITY! Stunning WATERFRONT 3 multi-unit/family property located in the very desirable area of Lutz! This property sits on 4 very private serene acres surrounded by beautiful grandfather oak and palm trees and conservation. Live in this private estate located 15 minutes north of Tampa, minutes away from Interstate 275 and US41. This home offers convenient access for commuting to work or exploring all that the area has to offer. There is a total of 3 separate single-family residential buildings on this land with a total of 8 bedrooms and 6.5 bathrooms and a total finished area of 6476 sq. feet. The 3 properties all have separate private entrances. Building #1 is a 938 sq. foot single-story "In-law guest cottage" single-family home with 1 bedroom, 1 bathroom, and a full kitchen. Building #2 is a 3694 sq. foot two-story single-family main house with 5 bedrooms and 4 bathrooms. The cozy open great room has a wood-burning fireplace and dining area. It boasts high beamed ceilings, 2 screened porches, a balcony, and a screened-in 22x36 heated pool. Perfect for entertaining. The main house also has a formal living room or office area. Building #3 the "Island House" is an 1844 sq. foot two-story single-family house with 2 bedrooms, 1.5 bathrooms, and a full kitchen built in 1980. It has a rustic appeal with a private porch and balcony with foot access from the bridge and lots of privacy. There is plenty of space for parking and large enough to store a boat or RV. This home can be your own family compound or an investor's dream. Use it to generate income as an Airbnb or rental property. There is no HOA OR CDD. With no HOA, this property offers you the freedom to create your own oasis without any restrictions. Fishing enthusiasts will delight in the abundance of opportunities to reel in their catch of the day from Cast the private dock on the lake. Whether you envision a peaceful retreat or an entertainer's paradise, this property offers endless possibilities for enjoying the great outdoors. This home is being sold "AS IS" and may need a little TLC. The property is owner-occupied. The owner is requesting additional time to vacate 60 days after closing/settlement has taken place as a condition of the contract. This home is conveniently located close to restaurants, shopping, and schools in the heart of Lutz. You must see this home for yourself to appreciate all that it has to offer!!!
$369,900
21625 Southwood Dr Lutz, FL 33549
- Type:
- Single Family
- Sq.Ft.:
- 1,432
- Status:
- NEW LISTING
- Beds:
- 3
- Lot size:
- 0.15 Acres
- Year built:
- 1978
- Baths:
- 2.00
- MLS#:
- T3521288
- Subdivision:
- Foxwood Sub
ADDITIONAL INFORMATION
NO HOA AND EXCELLENT LOCATION !!! A ready to move in property with a good size of bedrooms and baths with a walking-in closet in the master. Property has many upgrades. Freshly painted interior and exterior. New luxury vinyl plank flooring installed throughout the entire home. Open concept living area that flows seamlessly into kitchen space, offering a fully remodeled kitchen with brand new appliances. New wood cabinets installed and kitchen counter top. New showers with glass doors. Roof installed in November 2023. Beautiful and huge screen porch. All measures are approximate buyer and selling agent must verify all information.
- Type:
- Single Family
- Sq.Ft.:
- 2,285
- Status:
- NEW LISTING
- Beds:
- 4
- Lot size:
- 0.3 Acres
- Year built:
- 1998
- Baths:
- 2.00
- MLS#:
- T3520653
- Subdivision:
- Willow Bend
ADDITIONAL INFORMATION
Beautiful 4 BEDROOM POOL HOME. 2285 Sq. Ft. In the sought-after community of Willow Bend. Situated on a large corner lot with fully fenced backyard. Owners installed solar panels to reduce monthly electric bill. Average monthly bill is $40-$50. Large open rooms & decorative archways greet you in this beautiful well maintained home. Family Room and Kitchen area join to make a great entertaining area. Large Sliding Glass Doors Open to the Covered Lanai & Pool Area for enjoying the Florida lifestyle! Formal living and Dining rooms. Master Suite has a HUGE walk in closet and master bath has a whirlpool tub with separate shower stall with his & her sinks. 3-way split floor plan. Convenient Interior laundry room. The Air Conditioning was Upgraded approximately 3 years ago to a high efficiency system. This home is in a great central location, with access to both the Suncoast parkway and I-75/I-275. corridor. Tenant occupied. This is a wonderful property investment with long term tenants that have taken very good care of the home. Lease expires June 30th, 2025
$1,275,000
17108 Tiffany Lake Place Lutz, FL 33549
- Type:
- Single Family
- Sq.Ft.:
- 5,220
- Status:
- Active
- Beds:
- 4
- Lot size:
- 2.53 Acres
- Year built:
- 1996
- Baths:
- 4.00
- MLS#:
- T3520237
- Subdivision:
- Tiffany Lake Manors
ADDITIONAL INFORMATION
The Tiffany Lake Manor house, spanning 5,200 square feet, is situated on 2.6 acres of land, largely encompassed by a lake. In addition to the main residence, there is a climate-controlled man/woman cave in the garage, along with a storage unit attached to the back of the house. There is a covered deck on the lake that provides access to ample fishing opportunities. The deck is equipped for a hammock and leisurely living; the current owner’s daughter even accepted her marriage proposal on this dock. The home is divided into three living areas. The first wing features a 600-square-foot owner's suite connected to a spacious primary bathroom and an exercise room leading to the lanai. The bedroom boasts a private fireplace on one side and an outdoor breakfast nook on the other. This wing also includes a separate library and business area. The room and the entire house are fully equipped with advanced digital aids. The central part of the home comprises a separate living room, dining room, and large kitchen. The kitchen includes a dining nook, stone wall coverings, and all necessary appliances, including an oversized washer and dryer. This area also features an unusually large entertainment space that merges into the lanai and is often used for gatherings of 50 to 60 people. It includes a functional indoor/outdoor bar. The third wing contains three large bedrooms, ideal for children of all ages. One bedroom offers its own outdoor patio with lake views. Another has an oversized closet, and the third is notably spacious. The home is powered by a large generator, capable of keeping the house electrified for 7.5 days if needed. Additional benefits include an estimated $3,000 worth of propane gas for the generator, a projection television in the master bedroom with a retractable screen, a lanai prepared for an outdoor kitchen and fire pit, and a gated entrance with on a circular driveway operated by the telephone. Plus, the pool, lawn, and home care have service contracts that run, in at least one case, to December. This estate provides a private and tranquil haven, yet it’s just a short drive from Tampa International Airport, key highways, Downtown Tampa, and various amenities including shopping, dining, banking institutions, medical centers, and entertainment options. In summary, Tiffany Lake Manor offers a blend of luxury, convenience, and comfort, making it an ideal choice for those looking to establish a home that caters to upscale living while ensuring a connection to nature and outdoor activities. Its provisions for entertainment, security, and lifestyle necessities affirm it as more than a residence—it's a space where enduring memories are made, embodying the essence of a cherished lifestyle.
$634,900
18303 Timberlan Drive Lutz, FL 33549
- Type:
- Single Family
- Sq.Ft.:
- 2,641
- Status:
- Active
- Beds:
- 3
- Lot size:
- 0.47 Acres
- Year built:
- 1983
- Baths:
- 2.00
- MLS#:
- T3520374
- Subdivision:
- Timberlan Ii
ADDITIONAL INFORMATION
New Listing! Welcome to 18303 Timberlan Drive, where your dream home awaits in the heart of Lutz! This custom-built pool home boasts 3 bedrooms, 2 bathrooms, a living room, formal dining room, family room, and a dedicated office space. Situated on a generous ±.50 acre lot, it rests peacefully at the end of a serene cul-de-sac, surrounded by other custom homes. Rejoice in the freedom of no Deed or HOA restrictions, embracing the unique charm of this welcoming neighborhood. Step inside to be greeted by a split floor plan and soaring ceilings, creating a spacious and inviting atmosphere, complemented by abundant natural light streaming in through skylights. Convenience is key with a large inside laundry room, while the oversized primary bedroom beckons with French doors leading to a versatile office space or potential fourth bedroom, offering flexibility to suit your lifestyle. Outdoor living reaches new heights with a sprawling fenced backyard and a refreshing saltwater pool adjoined by a charming paver deck, ideal for hosting unforgettable gatherings. Updates are plentiful, including a new well filtration system in 2017, a new water heater in 2017, a 2015 well pump replacement, a newer AC unit, and a roof installed in 2013, ensuring peace of mind for years to come. Beyond your luxurious abode lies the allure of Lutz—a hidden gem that combines tranquil country ambiance with the convenience of city living. Nestled in Timberlan of Lutz, just north of Tampa, enjoy easy access to Tampa, Clearwater, St. Pete, and the area's renowned beaches. Don't let this incredible opportunity slip away. Schedule your showing today, as this gem is sure to be snapped up quickly!
$629,000
1134 Baycove Lane Lutz, FL 33549
- Type:
- Single Family
- Sq.Ft.:
- 2,373
- Status:
- Active
- Beds:
- 5
- Lot size:
- 0.27 Acres
- Year built:
- 1998
- Baths:
- 3.00
- MLS#:
- O6197656
- Subdivision:
- Willow Bend
ADDITIONAL INFORMATION
Welcome to your sun-kissed sanctuary! This 5-bedroom, 3-bathroom pool home isn't just a house; it's a lifestyle. Equipped with solar panels on the roof, you're not just living in luxury, you're paving the way for a sustainable future. Location, Location, Location: Nestled in the coveted Willow Bend Community, this home serves as your personal retreat from the hustle and bustle, yet it's just a stone's throw away from top-notch schools, trendy shopping spots, gourmet dining, and major transit routes. Solar Panels: Say hello to lower energy bills and a smaller carbon footprint, courtesy of your very own solar panels. It's like having a piece of the Florida sun right on your roof! Room for Everyone: With 5 spacious bedrooms, there's ample space for everyone and everything. Whether you need room for a growing family, overnight guests, or a home office, this house has got you covered. The formal living room entry seamlessly connects to the kitchen, family area, and formal dining room, creating the perfect setting for memorable gatherings. Private Outdoor Oasis: Step into your screened-in lanai and let the Florida lifestyle wash over you. The sparkling pool is the centerpiece of your private backyard, perfect for year-round enjoyment. Plus, the fenced backyard offers plenty of space for outdoor fun. Elegant Primary Suite: The primary bedroom is a haven of tranquility, complete with a walk-in closet and an ensuite bathroom featuring dual vanities, a soaking tub, and a separate shower. Additional Bedrooms: The remaining bedrooms are generously sized, providing a cozy retreat for family members or guests. 2-Car Garage: Your vehicles will be safe and sound in the attached 2-car garage, which also offers extra storage space. Welcome home to a blend of luxury and efficiency!
$575,000
320 Villa Corte Drive Lutz, FL 33549
- Type:
- Other
- Sq.Ft.:
- 2,123
- Status:
- Active
- Beds:
- 3
- Year built:
- 2024
- Baths:
- 3.00
- MLS#:
- A4606899
- Subdivision:
- Villas Del Lago
ADDITIONAL INFORMATION
Discover your dream home nestled in the vibrant heart of Tampa! Imagine living in a brand-new villa, designed for modern comfort and convenience. With easy access to I-275 and I-4, commuting is a breeze, while nearby stores and dining options add to the allure. Step inside this stunning Craftsman-style villa, where high ceilings and an open floor plan create a sense of spaciousness. As you enter, you're greeted by an enclosed patio, perfect for enjoying your morning coffee or unwinding after a busy day. This villa boasts 3 bedrooms, 2.5 bathrooms, and a generously sized den, providing ample space to thrive. The kitchen is a culinary masterpiece, featuring elegant white maple, soft close cabinets with crown molding and beautiful quartz countertops. Retreat to the luxurious first-floor owner's suite, where relaxation awaits. Pamper yourself in the spa-like bathroom, complete with a dual-sink vanity, separate water closet, and a walk-in glass enclosed shower. Plus, the over-sized walk-in closet offers plenty of storage for your wardrobe essentials. Don't miss your chance to call this exquisite villa your home sweet home!
$488,900
353 Villa Corte Drive Lutz, FL 33549
- Type:
- Other
- Sq.Ft.:
- 1,681
- Status:
- Active
- Beds:
- 3
- Year built:
- 2024
- Baths:
- 2.00
- MLS#:
- T3518229
- Subdivision:
- Villas Del Lago
ADDITIONAL INFORMATION
Under Construction. Under Construction. UNDER CONSTRUCTION Newly built villas in the heart of downtown Tampa. Craftsman style villa perfect for entertaining with 9+ foot open floor plan + high ceilings. This villa has 3 bedrooms, 2.5 bathrooms and a study. The kitchen has white cabinets, all kitchen appliances and quartz countertops. The flooring in the hallway, kitchen, laundry room and bathrooms is a beautiful wood tile. The spectacular main level master suite features a double sink vanity, separate bath, walk-in shower, and large walk-in closet. There is even an oversized private patio and attached garage. This location is a quaint neighborhood where stately oak trees, paved streets, and dedicated residents create a small-town feel. The convenience of its proximity to Carrollwood, downtown, Ybor City, sports stadiums, as well as easy access to I-4 and I-275, gives these Mobley Homes Villas a convenient location. unique and central. This home includes many designer features including quartz countertops, built-in pantry in the kitchen, upgraded light fixtures, and ceiling fans in all rooms. Exclusive presale now! It's time to LOVE WHERE YOU LIVE!
$339,900
21426 Keating Way Lutz, FL 33549
- Type:
- Townhouse
- Sq.Ft.:
- 1,958
- Status:
- Active
- Beds:
- 3
- Lot size:
- 0.1 Acres
- Year built:
- 1996
- Baths:
- 3.00
- MLS#:
- T3516542
- Subdivision:
- Lake Heron Ph 08 09
ADDITIONAL INFORMATION
Step into his charming 3 Bedroom, 2 1/2 Bath Townhome nestled in the tranquil gated community of Lake Heron. As you enter, you'll immediately appreciate the spacious and inviting floor plan, accentuated by sleek wood flooring throughout the main living area. The living room seamlessly flows into the expansive dining room and open kitchen, boasting Corian Countertops and a cozy breakfast nook. Ascend the staircase to discover a versatile Den/Office Space and two generously sized guest bedrooms, complemented by a tastefully remodeled guest bath with direct access from one of the bedrooms. Retreat to the downstairs primary bedroom, offering serene views of the conservation area, a large walk-in closet, and a well appointed Master Bath featuring dual vanity sinks, a garden tub, and a separate shower. Adjacent to the primary bedroom, a convenient half bath awaits, perfect for guests, along with an inside laundry area leading to the attached two-car garage. Outside, unwind on the covered screen lanai, surrounded by soothing sounds of nature, ideal for enjoying your morning coffee or evening refreshments. Take advantage of the community amenities, including a sparkling pool, clubhouse, and tennis courts, conveniently located just across the street overlooking a picturesque pond. This Townhome is located close to shopping and plenty of dining options, this impeccable townhome offers a perfect blend of comfort, convenience and natural beauty. Don't miss out on the opportunity to call this delightful Townhome your Home Sweet Home!!
$476,900
217 Villa Luna Lane Lutz, FL 33549
- Type:
- Other
- Sq.Ft.:
- 1,669
- Status:
- Active
- Beds:
- 3
- Lot size:
- 0.09 Acres
- Year built:
- 2022
- Baths:
- 3.00
- MLS#:
- T3517240
- Subdivision:
- Villas Del Lago Ph 1
ADDITIONAL INFORMATION
Gated Villa Community! Only 2 years since construction. 3 bedroom, 2 bath with a 2 car garage. Beautiful tile and quartz counters throughout give this home a high end finish.The main level master suite features a double sink vanity, separate toilet room, walk-in shower, and oversized walk-in closet. There is even a private patio and covered porch and attached garage. House comes furnished with refrigerator, dishwasher, microwave, washer and dryer. Property is also available for lease.
$670,740
23160 Pachino Way Lutz, FL 33549
- Type:
- Single Family
- Sq.Ft.:
- 3,275
- Status:
- Active
- Beds:
- 4
- Lot size:
- 0.18 Acres
- Year built:
- 2023
- Baths:
- 4.00
- MLS#:
- T3516920
- Subdivision:
- Willow Reserve
ADDITIONAL INFORMATION
One or more photo(s) has been virtually staged. Under Construction. Located off Collier Parkway, Willow Reserve showcases new homes in Lutz. Homes in this community offer luxury features throughout such as a paver driveway, gourmet kitchens, tile backsplash, tile upgrades, quartz countertops, and more! Willow Reserve is found in a prime location, with everything you’d need just minutes from your doorstep. Each home is constructed with all concrete block construction on 1st and 2nd stories and D.R. Horton’s Smart Home System Other inventory options may be available in this community. Please reach out for list of availability Pictures, photographs, colors, features, and sizes are for illustration purposes only and will vary from the homes as built. Home and community information, including pricing, included features, terms, availability, and amenities, are subject to change and prior sale at any time without notice or obligation. Materials may vary based on availability. D.R. Horton Reserves all Rights.
- Type:
- Single Family
- Sq.Ft.:
- 2,940
- Status:
- Active
- Beds:
- 5
- Lot size:
- 0.34 Acres
- Year built:
- 1987
- Baths:
- 3.00
- MLS#:
- T3516845
- Subdivision:
- Unplatted
ADDITIONAL INFORMATION
Welcome to your dream home at 18716 Lake Commiston Drive in Lutz! Nestled on a stunning conservation lot, this spacious 5-bedroom, 2.5-bathroom sanctuary offers tranquility and luxury. Enjoy ample living space, a gourmet kitchen with amazing upgrades and a statement level island, and a master suite with serene views. With meticulous attention to detail and modern amenities throughout, this home is perfect for relaxation and entertaining. Don't miss the opportunity to make this your own private retreat. No HOA or CDD, makes it the perfect spot to bring your boat, RV, or any other outdoor recreation items! Clear pre-inspection 4 point is available. Ideally located in Lutz, walking distance to Nye Park & Lutz Elementary School! Come experience this charming residence with a private showing today.
$625,000
16808 Woburn Lane Lutz, FL 33549
- Type:
- Single Family
- Sq.Ft.:
- 2,266
- Status:
- Active
- Beds:
- 4
- Lot size:
- 0.23 Acres
- Year built:
- 1992
- Baths:
- 2.00
- MLS#:
- T3516113
- Subdivision:
- Chapman Manors
ADDITIONAL INFORMATION
WELCOME HOME to this well maintained, MOVE IN READY property in the beautiful neighborhood of Windsor Park at Chapman Manors. Featuring a large POOL and enclosed LANAI, 4 bedrooms, 2 bathrooms, with a 2-car garage in sought after Lutz, Florida! Step inside from your entryway to a welcoming FOYER to access the spacious LIVING ROOM and formal DINING ROOM. The split floor plan allows for excellent OWNER PRIVACY while also allowing the living space to feel bright and OPEN. The kitchen is roomy and offers granite countertops perfect for food preparation, entertaining and cooking. It features stainless steel appliances and wood cabinets. The BRIGHT kitchen nook is perfect for everyday dining right in the kitchen. The FAMILY ROOM overlooks the pool and offers a wood burning fireplace. The lanai is perfect for entertaining and enjoying the REFRESHING SALTWATER POOL. The primary bedroom suite is comfortable and offers two walk-in closets and oversized bathroom with a LUXURIOUS SHOWER and dual vanity. The lanai can be quickly accessed via the sliding glass doors from the primary bedroom. The remaining three bedrooms are on the other side of the home and offer tons of storage and share the second bathroom. The second bathroom also leads to the POOL. The dedicated laundry room is located off the garage and is thoughtfully planned and laid out for maximum efficiency and includes a utility sink. The two-car attached side garage has plenty of space and storage and a side entry door. This wonderful community offers an open-air pavilion with grill, private tennis and basketball courts, walking trail, a dog park, playground, lakes and ponds. There is optional RV or boat storage available for residents for a fee. This wonderful home is centrally located minutes to Interstate 275, schools, dining, shopping, and so much more. This home is a MUST SEE to appreciate all the details and pride of ownership. Call for your private tour today!
$975,000
19801 Wetherby Lane Lutz, FL 33549
- Type:
- Single Family
- Sq.Ft.:
- 3,535
- Status:
- Active
- Beds:
- 4
- Lot size:
- 0.52 Acres
- Year built:
- 2001
- Baths:
- 4.00
- MLS#:
- W7863481
- Subdivision:
- Lakes Of Wellington Ph I
ADDITIONAL INFORMATION
Nestled Within the Picturesque Lakes of Wellington Community in Lutz, Florida, This Stunning POOL Home Offers a Haven of Comfort and Elegance. Boasting 4 BED / 3.5 BATH / OFFICE / 3 CAR GARAGE, This Executive Style Residence is Designed for Luxurious Living. Sunlight Streams Through an Abundance of Windows, Illuminating the Spacious Formal Living Room and Dining Area Upon Entry. The Main Living Area has been Modernized with a Updated Gourmet Kitchen Adorned with Two Tone Wood Cabinets, Exquisite Marble Countertops, Newer Stainless Steel Appliances, and a Separate Island, Breakfast Bar, and Designer Light Fixtures. A Casual Dining Nook Complements the Kitchen, While a Spacious Living Room Beckons With a Gas Fireplace, Ideal for Cozy Evenings. The Triple Split Floor Plan Ensures Privacy, With the Expansive Primary Bedroom Offering a Serene Retreat Complete With a Luxurious Newly Renovated En-Suite Bathroom Boasting Marble Tiles, Dual Quartz Top Vanities, a Garden Tub, and a Lavish Stand Alone Shower, As Well as a Spacious Walk-In Closet with Custom Built Ins. The Floorplan Includes a Office Near the Entry of the Home, Two Secondary Bedrooms, with a Shared Hall Bath, and 4th Bedroom with Hall Accessible Bath (doubles as a Pool Bath). Step Outside Through Massive Pocket Sliding Glass Doors to Discover a Covered Back Patio Overlooking a Resort-Style Pool with a Jacuzzi and Waterfall Feature, All Screened in for Year-Round Enjoyment. Notable Features: Newer Appliances, Water Softener, Updated Hot Water Heater, New Pool Pump, Coveted Tile Roof, Wired with a External Generator Plug, and So Much More! The Community Amenities Include a Park with a Playground, Basketball, and Tennis Courts. Conveniently Located Near US 41 and I-275, This Home Offers Effortless Access to Tampa, Clearwater, St. Petersburg, Local Beaches, and a Plethora of Entertainment Options. Experience the Epitome of Florida Living in this Exquisite Residence - You Don't Want to Miss Out on Making This Home Yours!
$889,000
16210 Swenson Terrace Lutz, FL 33549
- Type:
- Single Family
- Sq.Ft.:
- 3,675
- Status:
- Active
- Beds:
- 5
- Lot size:
- 0.35 Acres
- Year built:
- 2003
- Baths:
- 3.00
- MLS#:
- T3515345
- Subdivision:
- Wyndgate
ADDITIONAL INFORMATION
Welcome to your dream home! This remarkable 2-story pool home boasts 5 bedrooms and 3 full bathrooms, along with a bonus room (movie theater), 2 office spaces and 2 car garage, providing spacious living for the entire family within its thoughtfully designed 3,675 square feet of living space. As you step inside, you'll be greeted by soaring 20-foot ceilings and crown molding that enhances the grandeur of the space. The heart of the home, the newly renovated kitchen, showcases exquisite, tumbled granite countertops, a chic copper sink, and a convenient hands-free water faucet. Modern appliances adorn the kitchen, while the captivating, exposed brick, sourced from a Chicago building, adds a touch of historic charm. Retreat to the luxurious up stairs master suite, where his and her closets, double vanities, and a rejuvenating garden tub await. Convenience is paramount with brand new triple-paned, gas-filled windows ensuring energy efficiency and abundant natural light throughout the home. Custom lighting accents the space, while brand new carpet has been laid in all bedrooms. A freshly renovated downstairs bathroom boasts river rock tile, adding a touch of natural beauty, and a tankless water heater ensures an endless supply of hot water for your comfort. Whether you're unwinding by the warm fireplace in the spacious living space or savoring the outdoor retreat, boasting a personalized outdoor kitchen equipped with a beverage cooler, built-in KitchenAid grill, and Camp Chef flat top grill, this residence is ideal for both leisure and hosting. With its recently screened pool enclosure and custom pavers, your outdoor oasis sets the scene for endless entertainment in the heated, saltwater pool, offering year-round enjoyment. Nestled in a family-friendly neighborhood, this home offers access to both city water and a community well for irrigation, ensuring convenience for all your family's needs. With its blend of comfort, convenience, and sophistication, this home presents an opportunity not to be missed. This home is in a perfect central location, walking distance to Violet Cury Nature Preserve Trail (160 acre nature preserve), 25 minutes to Tampa International Airport, 20 minutes to Downtown Tampa, and 20 minutes to the Tampa Premium Outlets. Schedule a showing today and envision making this your forever home! 3D Matterport: https://my.matterport.com/show/?m=z8Xqqk8Liwq&play=1
$670,740
23240 Scaglione Drive Lutz, FL 33549
- Type:
- Single Family
- Sq.Ft.:
- 3,275
- Status:
- Active
- Beds:
- 4
- Lot size:
- 0.2 Acres
- Year built:
- 2024
- Baths:
- 4.00
- MLS#:
- T3514074
- Subdivision:
- Willow Reserve
ADDITIONAL INFORMATION
One or more photo(s) has been virtually staged. Under Construction. Located off Collier Parkway, Willow Reserve showcases new homes in Lutz. Homes in this community offer luxury features throughout such as a paver driveway, gourmet kitchens, tile backsplash, tile upgrades, quartz countertops, and more! Willow Reserve is found in a prime location, with everything you’d need just minutes from your doorstep. Each home is constructed with all concrete block construction on 1st and 2nd stories and D.R. Horton’s Smart Home System Other inventory options may be available in this community. Please reach out for list of availability Pictures, photographs, colors, features, and sizes are for illustration purposes only and will vary from the homes as built. Home and community information, including pricing, included features, terms, availability, and amenities, are subject to change and prior sale at any time without notice or obligation. Materials may vary based on availability. D.R. Horton Reserves all Rights.
$1,500,000
225 Willow Bend Parkway Lutz, FL 33549
- Type:
- Single Family
- Sq.Ft.:
- 4,174
- Status:
- Active
- Beds:
- 3
- Lot size:
- 1.46 Acres
- Year built:
- 2015
- Baths:
- 5.00
- MLS#:
- U8234317
- Subdivision:
- Unplatted
ADDITIONAL INFORMATION
One or more photo(s) has been virtually staged. Welcome to 225 Willow Bend Parkway in Lutz, Florida - where luxury meets tranquility in an exquisite blend of architectural brilliance and natural beauty. Located amidst lush greenery and overlooking breathtaking waterfront views, this stunning estate epitomizes opulence and sophistication on 1.4 acres MOL. Entertain in style in the gourmet kitchen with ample space, custom cabinetry, and a spacious island perfect for culinary creations. Host lavish dinner parties in the formal dining room, complete with designer lighting and impeccable finishes. Retreat to the luxurious primary suite with views of the tranquil waters, a spa-like ensuite bath with a garden tub, and a walk-in closet. Additional bedrooms offer ample space and privacy for family and guests, each thoughtfully designed with comfort and style in mind. Imagine stepping into your living room where a roaring fireplace welcomes you with its cozy warmth, and a crafted built-in beverage station awaits, offering the perfect blend of comfort and elegance for any occasion. Step outside and immerse yourself in the serene private waterfront of 33 acres Lake Kell has to offer. Spend leisurely afternoons kayaking along the calm waters. For those seeking a more exhilarating experience, paddle boarding offers an invigorating way to navigate the calm waters while soaking in the breathtaking scenery. Fishing enthusiasts will delight in the abundance of opportunities to reel in their catch of the day. Cast a line from the private dock. Whether you envision a peaceful retreat or an entertainer's paradise, this property offers endless possibilities for enjoying the great outdoors in privacy. Your generator, faithful and steadfast, awakens with a gentle hum, ensuring that even amidst the tumultuous storm, your sanctuary remains illuminated with light. Don't miss your opportunity to own a piece of paradise at 225 Willow Bend Parkway - where luxury living can reach new heights and dreams become reality. Schedule your private tour today and experience the heart of Lutz, Florida.
$1,990,000
1314 Whitaker Road Lutz, FL 33549
- Type:
- Single Family
- Sq.Ft.:
- 4,329
- Status:
- Active
- Beds:
- 4
- Lot size:
- 3.8 Acres
- Year built:
- 2001
- Baths:
- 5.00
- MLS#:
- T3510136
- Subdivision:
- Unplatted
ADDITIONAL INFORMATION
Country Estate located on 3.8 very private acres surrounded by grandfather oak tree and beautiful flowering shrubs. 4 bedroom plus office and bonus room, 3 full baths and 1 half bath. There is a 1440 sf 2 car garage and a 1420 sf 3 car carport. At the entrance you will notice the hardwood floors and the high ceilng. There is a formal dining room with trayed ceiling and chandolier. The office also has hardwood floors, a trayed ceiling and built in shelves. The formal living room includes with a wet bar. The kitchen has custom 42" cabinets, granite countertops and hardwood floors. All upgraded applicances including a Sub Zero refrigerator, a Bosch dishwaser, gas cook top and a built in oven. The family room has hardwood floors, a built in entertainment system and a wood burning fireplace. There an extra large master suite with trayed ceiling, separate sitting room that leads out to the pool. The master bath has dual vanities, a jetted garden tub and a large step in shower. This is a split bedroom plan. One of the bedrooms is perfect for a mother in law suite with its own bathroom and separate entrance. There is also a bonus room/flex space to use as needed. The home comes with a heated pool, an above ground spa, 2 outdoor showers and a half bath. There is an 17ft X 25ft covered entertainment area with lights, ceiling fans and an outdoor kitchen. Arond the pool area is an A-Niks all natural mosquito misting system. Just off the pool area is a large firepit overlooking the pond and the fountain. Next to the carport is an RV parking area with hook ups. There is also a Generac generator that will run the entire home. Live in this private estate with easy access to US41 and I275. There are no HOA or CDD fees.
$319,900
1555 Cassius Street Lutz, FL 33549
- Type:
- Townhouse
- Sq.Ft.:
- 1,541
- Status:
- Active
- Beds:
- 2
- Lot size:
- 0.05 Acres
- Year built:
- 2021
- Baths:
- 3.00
- MLS#:
- T3508652
- Subdivision:
- Willow Square Twnhms
ADDITIONAL INFORMATION
Enjoy nature with the peaceful conservation/pond view from the back of this "like new" 2 bedroom, 2.5 bath,1 car garage End Unit townhome in the Willow Square community. Built in 2021, you can get a new build townhome without the builder wait! Enter to the large living room dining room combo with tile flooring and sliding glass doors leading out the covered and screened lanai area with spectacular nature views. The kitchen features plenty of cabinet space and a large breakfast bar. The first floor also has a half bath. Upstairs you will find a nice loft area with a separate laundry room. The main ensuite bedroom features pond views, a large walk in closet and a like new bathroom with a dual-sink vanity and stand up shower. The second bedroom also has a walk in closet and private bathroom as well! The community is gated and has a resort-style pool and a quiet park area. Centrally located in Lutz, within minutes of the interstate and new restaurants, malls, hospitals and entertainment options that Wesley Chapel has to offer. Don't miss out!
$322,000
23350 Papyrus Way Lutz, FL 33549
- Type:
- Townhouse
- Sq.Ft.:
- 1,541
- Status:
- Active
- Beds:
- 2
- Lot size:
- 0.05 Acres
- Year built:
- 2022
- Baths:
- 3.00
- MLS#:
- T3508397
- Subdivision:
- Willow Square Townhomes
ADDITIONAL INFORMATION
Seller offering a $5,000 credit to buyer for closing cost assistance! End unit townhome priced to move! Builder upgrades include granite countertops in kitchen and baths, stainless appliances, crown moldings, and ceiling fans. Conservation view from rear screened porch and primary bedroom, convenient second floor laundry room (washer & dryer included), upper loft with 2 full baths, 2 bedrooms, both have walk-in closets, HOA covers exterior maintenance, community pool.
$343,300
21516 Woodstork Lane Lutz, FL 33549
- Type:
- Townhouse
- Sq.Ft.:
- 1,399
- Status:
- Active
- Beds:
- 3
- Lot size:
- 0.09 Acres
- Year built:
- 1997
- Baths:
- 2.00
- MLS#:
- T3507527
- Subdivision:
- Lake Heron Ph 03b 04b 05b
ADDITIONAL INFORMATION
Charming 3BD/2BA townhome with open floor plan and vaulted ceilings. Enjoy maintenance free living and amenities that promote an active lifestyle. The master suite features an en-suite bathroom with a spacious shower, soaking tub, and large dual sink vanity. The heart of this home is its open common area seamlessly connecting the living, dining, and kitchen, making it a great home for entertaining.. The high ceilings contribute to the open and airy feel of this home. The chef's kitchen is a dream come true, featuring stainless steel appliances, ample granite counter space, and stylish cabinetry. Whether you're preparing a meal for two or hosting a dinner party, this kitchen meets all your needs. Step outside to a peaceful garden, ideal for outdoor relaxation. The screened patio area offers a tranquil setting for morning coffee. Recent updates to the home include fresh paint, new A/C, new water softener/filtration. HOA covers roof, lawncare, termite prevention, pool maintenance, tennis courts, clubhouse, lake, large green space, and common area maintenance. This townhome is not just a house; it's a lifestyle. With its blend of comfort, style, and convenience, it's ready to welcome you home. Don't delay...schedule a showing TODAY!
$334,700
21442 Keating Way Lutz, FL 33549
- Type:
- Townhouse
- Sq.Ft.:
- 1,958
- Status:
- Active
- Beds:
- 3
- Lot size:
- 0.17 Acres
- Year built:
- 1995
- Baths:
- 3.00
- MLS#:
- U8232247
- Subdivision:
- Lake Heron Ph 08 09
ADDITIONAL INFORMATION
Gated private End Unit on Conservation Lot with Oversized Garage & Driveway. Move- In ready with many Updates including kitchen with Granite counters,( Shaw)- Flint River Hickory Laminate on 1st Floor.Over-sized Master bedroom with His & Her closets . Marble master bath shower with seat. Utility tub sink and Kinetico water softener and purification system. Lanai has all vinyl enclosed windows. Ceiling fans in all rooms. A must see!
| All listing information is deemed reliable but not guaranteed and should be independently verified through personal inspection by appropriate professionals. Listings displayed on this website may be subject to prior sale or removal from sale; availability of any listing should always be independently verified. Listing information is provided for consumer personal, non-commercial use, solely to identify potential properties for potential purchase; all other use is strictly prohibited and may violate relevant federal and state law. Copyright 2024, My Florida Regional MLS DBA Stellar MLS. |
Lutz Real Estate
The median home value in Lutz, FL is $272,600. This is higher than the county median home value of $220,000. The national median home value is $219,700. The average price of homes sold in Lutz, FL is $272,600. Approximately 76.69% of Lutz homes are owned, compared to 15.97% rented, while 7.34% are vacant. Lutz real estate listings include condos, townhomes, and single family homes for sale. Commercial properties are also available. If you see a property you’re interested in, contact a Lutz real estate agent to arrange a tour today!
Lutz, Florida 33549 has a population of 21,448. Lutz 33549 is more family-centric than the surrounding county with 32.3% of the households containing married families with children. The county average for households married with children is 29.82%.
The median household income in Lutz, Florida 33549 is $79,011. The median household income for the surrounding county is $53,742 compared to the national median of $57,652. The median age of people living in Lutz 33549 is 42.7 years.
Lutz Weather
The average high temperature in July is 90.1 degrees, with an average low temperature in January of 51.6 degrees. The average rainfall is approximately 52.5 inches per year, with 0 inches of snow per year.
