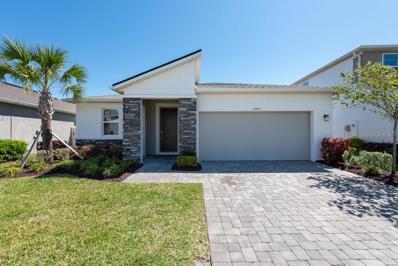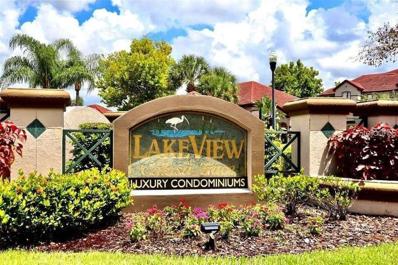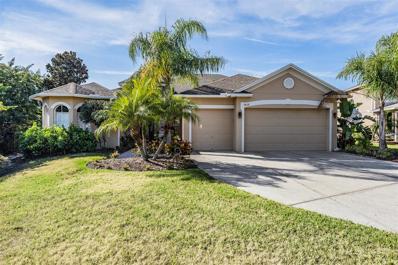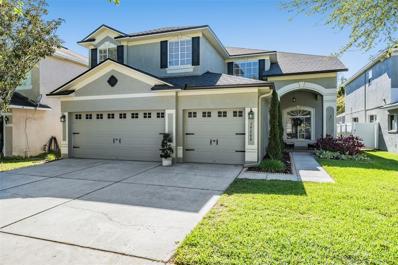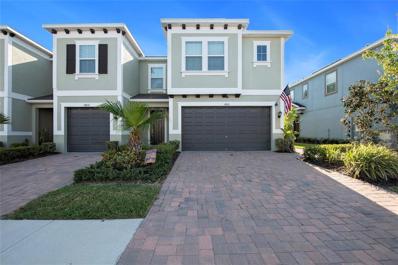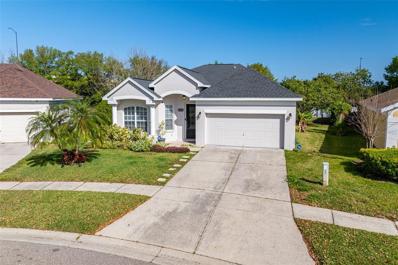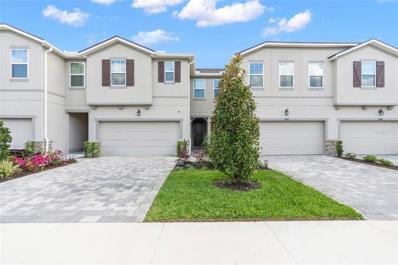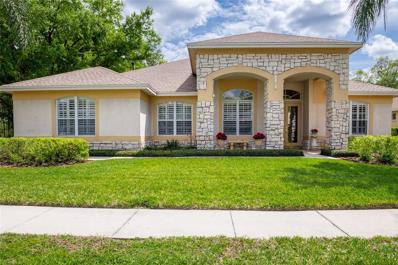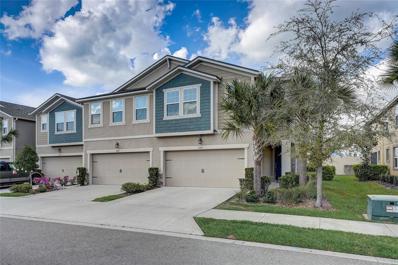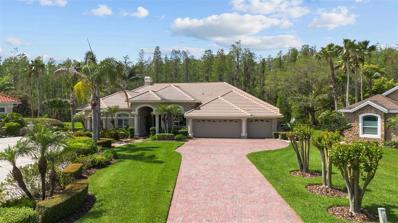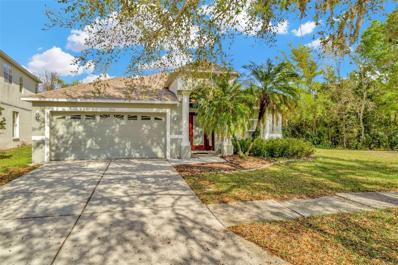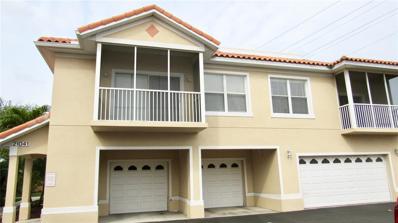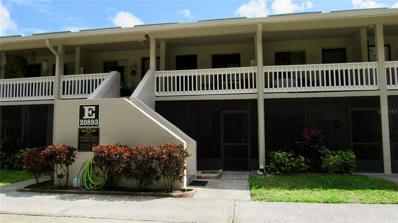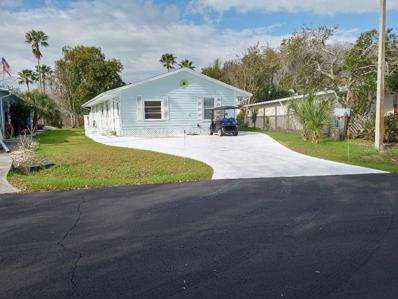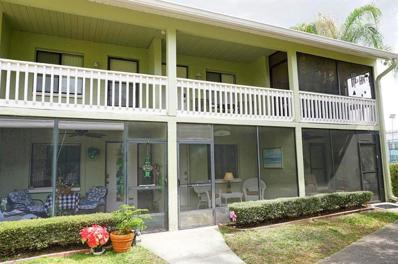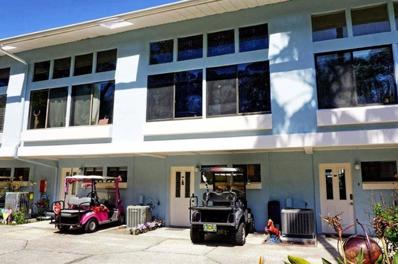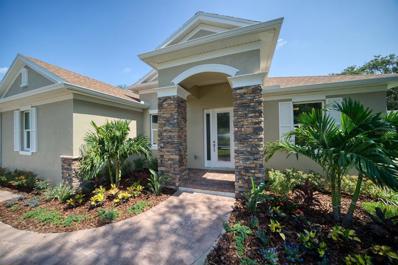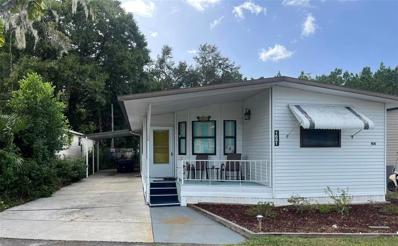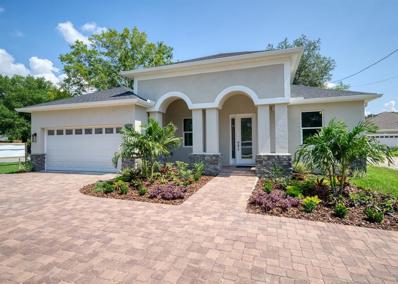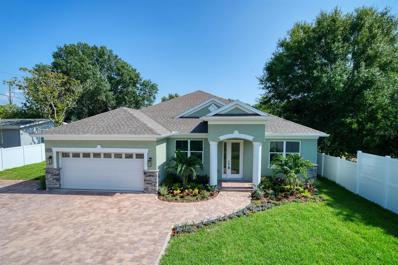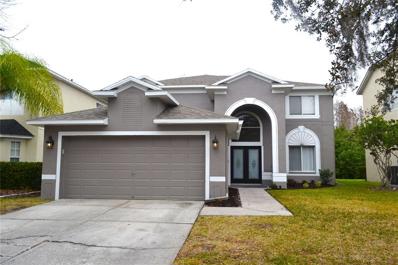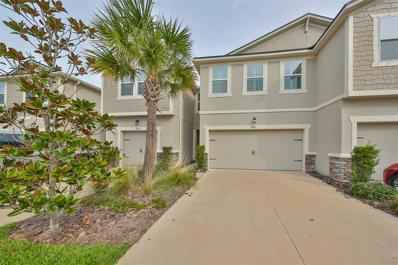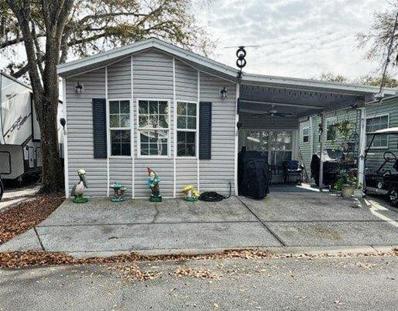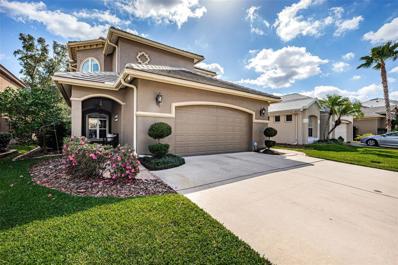Lutz FL Homes for Sale
$595,990
2406 Arbor Wind Drive Lutz, FL 33558
- Type:
- Single Family
- Sq.Ft.:
- 1,932
- Status:
- Active
- Beds:
- 3
- Lot size:
- 0.13 Acres
- Year built:
- 2021
- Baths:
- 2.00
- MLS#:
- T3515699
- Subdivision:
- Parkview/long Lake Ranch Ph 1a
ADDITIONAL INFORMATION
Everything is like new in this well-maintained home located in Lutz, Florida. Built in 2021, this 1,932 square foot residence boasts modern features and upgrades, including solar panels installed in 2022. As you step inside, you'll appreciate the spaciousness and functionality of the layout. The home offers 3 bedrooms, with the added flexibility of a flex room or den that can easily serve as a 4th bedroom, and 2 bathrooms. The 2-car garage provides convenience and storage space. Inside, vaulted ceilings and recessed lights create an inviting atmosphere, complementing the open floor plan. The heart of the home is the kitchen, featuring tile flooring, a modern aesthetic with backsplash, 42" soft-close cabinets, stainless steel appliances, a generously-sized pantry, granite countertops, and a large island perfect for quick meals or food preparation. The living room is spacious and features tile flooring, seamlessly connecting to the outdoor area through 3-panel sliding patio doors. The primary bedroom is a retreat, offering carpet flooring, an ensuite bath with a walk-in shower, dual vanity, separate toilet, and two closets for ample storage. Additional updates include epoxy floors in the garage, a sprinkler system around the house, and a completely fenced backyard with lush St. Augustine green grass, providing plenty of space for outdoor activities or relaxation. Located in the gated community of Parkview at Long Lake Ranch, residents enjoy access to playgrounds, a dog park, pool, and other amenities, making this home an ideal blend of comfort, style, and convenience. Call now and schedule your viewing today! **Buyer must agree to assume seller's solar panel contract at only 1.4% interest- 79k owed. Solar payments are presently $326 with only a $40 monthly electric bill**
- Type:
- Condo
- Sq.Ft.:
- 792
- Status:
- Active
- Beds:
- 1
- Year built:
- 1996
- Baths:
- 1.00
- MLS#:
- U8236815
- Subdivision:
- Lakeview At Calusa Trace
ADDITIONAL INFORMATION
BUYER'S FINANCING FELL THROUGH * Lovely updated one bedroom one full bath condo located in one of the Most Sought After Hillsborough County Neighborhoods AND School Districts ! New paint on the walls, ceilings, baseboards, crown moldings and doors. New Ceramic Wood-like Tile flooring throughout. New Hot Water Heater 2024, New Garbage Disposal 2024, New A/c 2018 & just recently serviced, recent full-unit deep cleaning. In-unit full sized washed/dryer. Building's new roof is in the process. Make plans to view this stunning updated condo sooner than later !
$899,000
3829 Misty Willow Way Lutz, FL 33558
- Type:
- Single Family
- Sq.Ft.:
- 3,266
- Status:
- Active
- Beds:
- 5
- Lot size:
- 0.65 Acres
- Year built:
- 2008
- Baths:
- 4.00
- MLS#:
- T3515000
- Subdivision:
- Stonebrier Ph 3a
ADDITIONAL INFORMATION
Welcome to your dream home in the coveted Stonebrier Community, nestled within Florida's esteemed Steinbrenner school district. This magnificent five-bedroom, four-bathroom Ranch-style residence embodies family living at its finest. Positioned at the end of a serene cul-de-sac, the home boasts an expansive oversized lot adorned with lush landscaping, an enclosed heated pool, and a spacious patio, ideal for both entertainment and relaxation. Revel in the stunning golf course vistas offering unobstructed sunsets, creating a picturesque backdrop for everyday living. Inside, discover a plethora of upgrades, including stainless steel kitchen appliances, an epoxy garage floor, a water softener system with reverse osmosis, and California closets throughout. The kitchen features quartz countertops, a ceramic tile backsplash, and 42-inch cabinets, complemented by newer stainless appliances. Four bedrooms, including the master suite with a custom California closet, grace the first floor, while an additional bedroom and a large bonus room with a wet bar await upstairs. Home is pre-wired for a portable generator in the garage. The community offers an array of amenities, including a swimming pool, workout facility, soccer field, and ample green spaces for leisurely strolls. Positioned just minutes from premier shopping, dining, and fitness centers, with easy access to major highways such as the Veterans Expressway, I-75, and I-275, as well as Dale Mabry for effortless commuting, this home epitomizes luxury family living. Don't miss the chance to make this exquisite residence your own – schedule a viewing today!
- Type:
- Single Family
- Sq.Ft.:
- 3,378
- Status:
- Active
- Beds:
- 4
- Lot size:
- 0.15 Acres
- Year built:
- 2003
- Baths:
- 4.00
- MLS#:
- U8236364
- Subdivision:
- Heritage Harbor Ph 3c
ADDITIONAL INFORMATION
PRICE REDUCED! Welcome Home! This move-in ready gem awaits you in the desirable Heritage Harbor community. Nestled within one of Hillsborough County’s finest school districts, this home is perfect for families seeking quality education. And if you’re a golf enthusiast, the nearby fast greens and plush fairways will surely delight you. Step inside this spacious abode, which features 4 bedrooms, 3.5 bathrooms, a separate office, and a 3-car garage with a new roof 2020. This home offers newer flooring throughout the common areas downstairs. There is also newly installed flooring on the stairs and walkways on the 2nd floor (03/2024). The large kitchen (granite countertops) with a separate eat-in area is perfect for family meals, while the formal living and dining rooms provide elegant spaces for entertaining. The huge family room ensures comfort for all, and every room in this 3,378-square-foot home offers ample space. This home is situated on a serene conservation lot, you’ll enjoy privacy and tranquility. Heritage Harbor community offers a huge pool with slides, 18-hole championship golf, tennis courts, a fitness center, an on-site restaurant, and much more. Don’t miss out on the opportunity to make this house your forever Home! Schedule your private showing today. The buyer or buyer's agent to verify all information and measurements.
- Type:
- Townhouse
- Sq.Ft.:
- 1,872
- Status:
- Active
- Beds:
- 3
- Lot size:
- 0.06 Acres
- Year built:
- 2019
- Baths:
- 3.00
- MLS#:
- U8236231
- Subdivision:
- Sylvan Crossing Ph 1
ADDITIONAL INFORMATION
Welcome to your dream townhome nestled within the gated community of Sylvan Crossing in Lutz. This exquisite three-bedroom, two-and-a-half-bathroom residence, constructed in 2019, offers a perfect blend of modern comfort and natural beauty. Upon arrival, you'll be greeted by the charming curb appeal of this home, featuring a paved driveway leading to a spacious two-car garage. Situated against a rare tree lined lot with no rear neighbors, privacy and serenity is abound. Step inside and be captivated by the inviting open-concept floor plan, where the heart of the home awaits. The gourmet kitchen boasts sleek stainless-steel appliances, an expansive island perfect for both meal preparation and casual gatherings and ample cabinetry for storage. Adjacent to the kitchen lies the dining room and the generously sized living room, creating an ideal space for entertaining guests or relaxing with loved ones. Convenience meets luxury with a convenient half bath located downstairs. Upstairs, discover the serene primary suite, complete with a private attached bathroom featuring a dual sink vanity, a glass-enclosed step-in shower, and a sizable walk-in closet. Additionally, the upstairs floor plan includes two well-appointed bedrooms, a laundry room for added convenience, and a full jack and jill style bathroom. Outside, indulge in the resort-style amenities offered by the Sylvan Crossing community, including a sparkling pool and an outdoor kitchen area, perfect for enjoying sunny Florida days with family and friends. Located just north of Tampa, residents of Sylvan Crossing enjoy easy access to an array of shopping, dining, and entertainment options, ensuring there's never a dull moment. Whether you're seeking a peaceful retreat or a vibrant urban lifestyle, this townhome offers the best of both worlds. Don't miss your chance to make this exceptional property your own!
- Type:
- Single Family
- Sq.Ft.:
- 1,859
- Status:
- Active
- Beds:
- 3
- Lot size:
- 0.21 Acres
- Year built:
- 1998
- Baths:
- 2.00
- MLS#:
- T3511147
- Subdivision:
- Cheval West Village 9
ADDITIONAL INFORMATION
Gorgeous pool home in exclusive Cheval West. Tucked in next to an award winning championship golf course in the heart of Lutz in STEINBRENNER SCHOOL DISTRICT, this home is a must see. Enjoy all that Florida has to offer in this luxurious community seconds from the Veterans Expressway. Play 9 holes in the morning before the heat sets in then relax in the pool for the afternoon. This is the perfect place to enjoy all that Tampa has to offer. It's minutes from the beach, outlets, a variety of dining options and the airport. The community boasts school districts that have been on the excellence list 5 years at least for every grade level. The split floor plan with over 1800 sf boasts two large living areas, an open kitchen and a screened in pool area. Improvements include, new thermal glass entry door, smart sprinkler system, new water heater (2021), New pool pump (2021), new vinyl fence (2020), new ceiling fans (2019), screened in lanai (2018), new roof (2018), New AC (2018), complete kitchen remodel (2018) including stainless steel appliances, New vanities and light fixtures in master bath, installed an attic door with stairs (2022) and the garage was wired for Tesla charging in 2023. Come and see this property before it's too late. It won't last long!
- Type:
- Townhouse
- Sq.Ft.:
- 2,243
- Status:
- Active
- Beds:
- 3
- Lot size:
- 0.06 Acres
- Year built:
- 2022
- Baths:
- 3.00
- MLS#:
- U8234593
- Subdivision:
- Parkview/long Lake Ranch Ph 1b
ADDITIONAL INFORMATION
Introducing the stunning Sebring Townhome, nestled in the heart of Lutz, offering the perfect blend of elegance and functionality. Built in 2022, this exquisite home spans 2,243 square feet and features 3 bedrooms, 2.5 baths, and a 2-car garage with a bonus loft area. As you approach, you'll be greeted by a charming paver driveway that leads to the entrance. Step inside to discover an inviting open floor plan adorned with beautiful plank tile flooring throughout the main living area. The living room, dining area, and kitchen seamlessly flow together, complemented by neutral wall colors and abundant natural light. The kitchen is a chef's dream, boasting Whirlpool stainless steel appliances, custom Sonoma Linen colored cabinets, quartz dolce countertops, and a subway style glass backsplash. A large walk-in pantry and additional open pantry area provide ample storage space. Enjoy your morning coffee from the rear screened patio, featuring brick pavers for outdoor relaxation year-round. Upstairs, a spacious loft/bonus area offers versatility for entertainment, a home office, or additional living space. The owner's suite is a haven of luxury, featuring two walk-in closets and a large ensuite bathroom with double vanities and a walk-in shower. Two additional bedrooms and a guest bathroom complete the upper level. This impressive townhome includes blinds in all windows, triple slider- rear sliding doors, and a Smart Home Tech package with Ecobe Thermostat, Clare Voice Door Bell, and Touchscreen alarm keypad for added convenience and security. Parkview townhomes at Long Lake Ranch are maintenance free. This gated community offers resort-style amenities including a community pool, dog park, and playgrounds. Plus, enjoy proximity to all the local amenities that Tampa Bay has to offer, including beaches, shops, schools, outlet malls, restaurants, airports, sports arenas, and golf courses. Don't miss the opportunity to experience the luxury and convenience of living in this award-winning Sebring French Country exterior design townhome. Schedule your viewing today and make this your dream home!
$1,010,000
18615 Chemille Drive Lutz, FL 33558
- Type:
- Single Family
- Sq.Ft.:
- 3,638
- Status:
- Active
- Beds:
- 4
- Lot size:
- 0.55 Acres
- Year built:
- 2000
- Baths:
- 4.00
- MLS#:
- T3511329
- Subdivision:
- Cheval West Villg 4 Ph 1
ADDITIONAL INFORMATION
Come see this beautifully maintained 4 Bedroom, 4 Bath, 3 Car Garage custom built pool home located in the guard-gated golf course community of Cheval. From the moment you pull up you will appreciate this home's character, accentuated by its extended driveway, side-entry garage, lush landscaping, & stone exterior accents. One of the features that sets this home apart is it oversized 1/2 ACRE homesite with tranquil views of WOODED CONSERVATION! Flexible floor plan includes Formal Living, Formal Dining, Open Kitchen overlooking Family Room, Office, & Game Room. Kitchen features granite countertops & backsplash, wood cabinetry, island with gas cook-top, & built-in buffet. Family Room & Primary Bedroom share a double-sided stone fireplace. Spacious primary suite features a sitting area, oversized walk-in closet, granite countertop with dual sinks, garden tub & separate walk-in shower. Architectural details abound in this home & include extensive crown molding, archways, tray ceilings in Living & Dining Rooms, art niches, & plantation shutters throughout. Hardwood flooring in main living areas. The 4th Bedroom / Bonus Room is located upstairs and features its own full bathroom & kitchenette. Currently used as home theater, this space could make the perfect in-law suite! Step outside to the rear covered lanai with outdoor kitchen & enjoy relaxing in the SCREENED POOL & SPA which features an in-floor cleaning system. The expansive backyard overlooking the wooded conservation area provides a true park like setting! ROOF REPLACED in 2020. Access the community though one of its 3 guard-gated entrances staffed 24/7. Cheval offers easy access to two 18 hole golf courses, the semi-private Cheval Golf Club & TPC of Tampa Bay, as well as restaurants The Tavern at Cheval & The Grill at TPC. Membership to the Cheval Athletic Club provides access the heated community pool, fitness center, tennis courts, pickle ball court & more. Located in highly sought after A rated school district of McKittrick Elementary, Martinez Middle, and Steinbrenner High School. Call today to schedule a private showing!
- Type:
- Townhouse
- Sq.Ft.:
- 2,618
- Status:
- Active
- Beds:
- 4
- Lot size:
- 0.08 Acres
- Year built:
- 2020
- Baths:
- 3.00
- MLS#:
- U8233668
- Subdivision:
- Sonata Ph 1
ADDITIONAL INFORMATION
Welcome to this stunning, like-new townhome nestled within the exclusive GATED community of Avea Pointe! Boasting top-notch amenities and located in the highly sought-after Steinbrenner School District, this immaculate residence offers a spacious 2,618 square feet of living space with 4 bedrooms, 3 full baths, and a generously sized loft providing additional living space. The ground floor welcomes you with an inviting open floor plan, featuring a large gathering room, modern kitchen with breakfast bar, stainless steel appliances, pristine white cabinets, quartz countertops, and a sizable pantry. Also, conveniently located on this level is a full bath and a bedroom, perfect for guests or as a home office. Step outside to the screened lanai adorned with pavers, offering a tranquil space for outdoor relaxation without backyard neighbors. Ascending to the second floor, you'll discover the luxurious primary bedroom complete with an ensuite bathroom and two walk-in closets. Additionally, there's a spacious loft area ideal for a cozy entertainment zone or home office, two secondary bedrooms, a guest bathroom, and a convenient laundry room. Storage is plentiful with walk-in closets featured in both secondary bedrooms. The Avea Pointe community offers an array of amenities, including a controlled access clubhouse, resort-style pool, cabana, BBQ/grilling area, playground, and secured mailboxes. Situated for convenience, this home provides easy access to major expressways such as the Veterans and Suncoast Expressways, I-275, and I-75, as well as proximity to the N Dale Mabry/Carrollwood area, USF, Publix, dining options, shopping centers, St. Joe’s North Hospital, golf courses, and beaches. Furthermore, Tampa International Airport and downtown Tampa are just a quick 20-minute drive away. Don't miss out on the opportunity to make this remarkable townhome your own – call today to schedule your private tour!
$1,849,000
18806 Wimbledon Circle Lutz, FL 33558
- Type:
- Single Family
- Sq.Ft.:
- 4,122
- Status:
- Active
- Beds:
- 4
- Lot size:
- 0.74 Acres
- Year built:
- 1997
- Baths:
- 4.00
- MLS#:
- T3510847
- Subdivision:
- Cheval Wimbledon Village
ADDITIONAL INFORMATION
Welcome to this ULTRA EXCLUSIVE & PRIVATE ESTATE in the prestigious 24-hour Guard Gated Golf Community of Cheval. Nestled on a spacious .71 acre lot, this property is ideally located on a cul de sac and provides Panoramic Conservation views that provide the ultimate in PRIVACY! Upon arrival you will immediately notice the extended driveway, that can fit over 10+ cars, beautifully landscaped grounds & gorgeous Front Entry Doors that welcome you and your guests. Step into this 4122 square foot masterpiece and discover a world of luxury and comfort. The heart of this home is in the custom kitchen, where culinary dreams come to life. Completely remodeled featuring professional grade appliances including a Sub Zero column Refrigerator and Freezer, a Wolf 6 Burner Gas Range, a Wolf Oven, Wolf Convection Microwave Oven, Beverage Refrigerator, Wine Cooler and a Bosch Dishwasher. The Wood Custom Kitchen Cabinetry is a stunning backdrop to 2 ISLANDS with plenty of seating and a cozy kitchen dining room that opens to the family room. The Copper Sink, soft close drawers, and Butler’s Pantry finish off this amazing Kitchen. This home features 4 bedrooms, 3.5 baths, plus a large BONUS ROOM. Custom Closets allow for tons of storage and functionality for all of your lifestyle needs. Your primary retreat is the perfect sanctuary to relax and unwind and includes the most beautiful custom His & Her Walk In Closets, a gorgeous spa like master bathroom with pedestal soaking tub and beautiful cabinetry with granite countertops. And while the expansive 14’ ceiling heights & room sizes evoke impressions of grandeur, the home, still imparts a feeling of warmth & comfort. The gas fireplace creates a cozy and inviting focal point in the formal living room which overlooks the gorgeous outdoor escape. A Custom DENON Surround Sound System conveys with the home. Dine Al Fresco on your outdoor oasis complete with an oversized screened patio with plenty of covered space to relax, dine and cook your favorite meals with your outdoor kitchen. The heated, saltwater pool and spa is perfect for all to enjoy while basking in the Florida sunshine. The Oversized 3 car garage is perfect for a golf cart and/or car enthusiast. Additional Updates Include: New Windows & Sliders, Tile Roof 2015, 2 TRANE AC units (2013), Water Softener, and Whole House Kohler Generator. This home is not just a treasure in itself, it’s part of an exceptional community. Cheval is renowned for its top-tier (A) Ranked Schools (elementary through high school) and an array of remarkable amenities. Enjoy access to an 18-hole golf course, a clubhouse w/newly renovated restaurant, pools, tennis & pickleball courts and a state of the art work out facility. With its perfect blend of natural beauty, luxury, and community offerings, this Cheval Estate is the epitome of Florida living at its finest.
- Type:
- Single Family
- Sq.Ft.:
- 2,053
- Status:
- Active
- Beds:
- 3
- Lot size:
- 0.15 Acres
- Year built:
- 2002
- Baths:
- 2.00
- MLS#:
- T3510649
- Subdivision:
- Heritage Harbor Ph 3c
ADDITIONAL INFORMATION
This very Popular 3 bedroom, 2 bath floorplan, PLUS Vaulted ceiling en Suite/Flex Room/Office Home is ready for you to Move-In Quickly! FRESHLY PAINTED Exterior has a lushly landscaped Private yard with views of the Conservation privacy and Golf course on the other side, so No Backyard Neighbors and very Peaceful and Private. The Expansive Screened Lanai includes a covered sitting space for relaxing and enjoying the Conservation beauty. The glass door entry with dual side panels welcomes you into the foyer with an art niche to hang your favorite picture plus you are welcomed into your versatile Living/Dining Room featuring vaulted ceilings and plant ledges. Cooks' delight features 42" wood cabinets, tiled backsplash, island/breakfast bar, recessed spot lights plus a built-in desk and plant ledges overlooking your spacious Vaulted Family Room, Lanai and Conservation. Split bedroom floor plan provides privacy for the 2 bedrooms with full bath highlighting dual sinks/shower. The tranquil Master Suite showcases a "spa like" Garden Tub and separate shower, spacious walk-in closet AND private Vaulted en Suite or Office/Flex Room. Wood Blinds accent every window plus Ceiling fans to cool your rooms. Roof 2/2024, AC 2020. With this A Rated highly sought after school district (McKittrick, Martinez, Steinbrenner) plus a neighborhood that features so Many Amenities such as, Resort style pool/Lap Pool/Fun Giant slide, lighted basketball/clay tennis courts, sand volleyball court, playground, Clubhouse with a Great Double Bogeys Tavern and Grill Restaurant, fitness center, Golf Course designed by Jed Azinger which is a Golfer's Dream Course, aqua driving range and so much more...Conveniently located to Saint Joseph's North Hospital, Veterans and Suncoast Expressway, wonderful Restaurants, convenient to many shopping stores, easy commute to Tampa International Airport, USF, UT and Downtown Tampa and Riverwalk… this home is a MUST SEE.
- Type:
- Condo
- Sq.Ft.:
- 1,588
- Status:
- Active
- Beds:
- 2
- Year built:
- 2008
- Baths:
- 2.00
- MLS#:
- T3510011
- Subdivision:
- Terraces At Paradise Lakes Condo
ADDITIONAL INFORMATION
Welcome to Paradise! Located in the desirable gated nudist community of the Terraces at Paradise Lakes in Lutz. Condo building is located on the end and a corner/end unit with 2 bedrooms, 2 full bathrooms and 1 car garage. 1588 sq ft of living area with a total 1711 sq ft.. Private attached 1 car oversize garage with electric opener, storage closet with alcove carport and tandem parking. As you enter through your front door or door off the garage into home up the stairs to the main living area. Home has high 9 ft ceilings throughout, large and bright open concept for family or entertaining along with 2 screened in covered balconies. The beautiful kitchen is complete with an oven/range, refrigerator, dishwasher, microwave and plenty of seating around the large granite counter and plenty of cabinets. Inside area for laundry, pantry & storage. All appliances are included, washer, dryer, dishwasher, oven/range, microwave, and refrigerator. Ample amount of windows and sliding doors to bring in natural light and ample amount of closets for plenty of storage. New HVAC system in 2022! The main area has room for dining, living, office/desk areas for all your needs. Living area has updated fans with sliding doors leading out to the screened in balcony. Both bedrooms have their own bathroom. Master bedroom suite features tray ceilings, sliding doors leading to a screened balcony, & closet. The master bathroom has dual sink vanity, garden soaker bathtub, separate tiled walk-in shower, walk in closet and attic storage. Condo fee includes water, sewer, cable tv, internet, trash, exterior such as grounds, building maintenance, roof, painting, professional, management etc. Paradise Lakes resort has it all with an optional membership that is not included in condo fee. Not in a flood zone, NO FLOOD INSURANCE required! Seller financing available. Conveniently located close to shopping, restaurants. Access to Dale Mabry Highway for easy access to major major highways and interstate and to all things in the Tampa Bay Area. Call to schedule your showing.
- Type:
- Condo
- Sq.Ft.:
- 456
- Status:
- Active
- Beds:
- 1
- Year built:
- 1982
- Baths:
- 1.00
- MLS#:
- T3509471
- Subdivision:
- Paradise Lakes Resort Condo
ADDITIONAL INFORMATION
Welcome to the desirable gated nudist community of Paradise Lakes Condo in Lutz. As you walk down the sidewalk greeted by scenic and tranquil views to the upstairs area, you enter through a covered porch into the living room, then kitchen area to bedroom and bathroom. There is a loft for extra storage space. Washer, Dryer, Refrigerator, Microwave, Stovetop and Dishwasher are included. The on demand water heater is just a few years old. Condo fee includes water, sewer, cable tv, internet, trash, exterior such as grounds, building maintenance, roof, painting, professional, management etc. Paradise Lakes resort has it all with an optional membership that is not included in condo fee. Not in a flood zone, NO FLOOD INSURANCE required! The unit E8 in the E building. The cross breeze is nice from the window to the screen door. Just footsteps away to a scenic deck with tables overlooking the lake. There is another area even closer to sit at tables and relax and enjoy the tranquility, mature landscaping and trees. Centrally located for easy access to major highways and interstate and to all things in the Tampa Bay Area. Call to schedule your showing.
- Type:
- Other
- Sq.Ft.:
- 1,768
- Status:
- Active
- Beds:
- 3
- Lot size:
- 0.14 Acres
- Year built:
- 1981
- Baths:
- 2.00
- MLS#:
- T3507707
- Subdivision:
- Paradise Lakes Individual
ADDITIONAL INFORMATION
Single Family Key West Style 1768 sf with 6098 sq ft lot., 3 Bedroom 2 Bath located in a gated Nudist Community of Paradise Lakes Resort.
- Type:
- Condo
- Sq.Ft.:
- 456
- Status:
- Active
- Beds:
- 1
- Year built:
- 1982
- Baths:
- 1.00
- MLS#:
- W7862497
- Subdivision:
- Paradise Lakes Condo
ADDITIONAL INFORMATION
Updated ground level condo in the gated nudist community of Paradise Lakes. This lovely unit features wood laminate and tile flooring, fresh paint, mirror accent wall, new ceiling fans, blinds, electrical outlets. Extended kitchen has tons of cabinet storage, solid surface counter, smooth-top range, new built-in microwave, disposal, refrigerator, pantry cabinets, and breakfast bar. Primary bedroom suite with mirror closet doors and room to relax. Stack washer/dryer for convenience and tankless hot water heater. Updated bath with walk-in tile surround shower and glass doors. Enjoy outdoor living from the screened tiled lanai. Buyer is responsible for verifying all information and dimensions. Condo association approval of Buyer required including application, fee, background check, interview, and membership in a recognized nudist organization. Optional membership to Paradise Lakes Resort not included in monthly condo association fee.
- Type:
- Condo
- Sq.Ft.:
- 1,368
- Status:
- Active
- Beds:
- 2
- Year built:
- 1985
- Baths:
- 2.00
- MLS#:
- W7862448
- Subdivision:
- Paradise Lakes Condo
ADDITIONAL INFORMATION
Remodeled condo located in the gated nudist/clothing optional community of Paradise Lakes. Eat-in kitchen features custom cabinets, granite counter, stainless appliances, undermount sink, dual closet pantry, built-in microwave, smooth-top range top, built-in oven, volume ceiling, contemporary fixtures, and water views. Open floorplan with warm wood laminate flooring and built-in mirror display shelves in living room. Dining area has built-in wet bar with upper/lower cabinets, sliding doors to the deck, and remote control window shade panels. Main bath with raised cabinet, dual sink granite vanity with glass bowls, tile-surround walk-in shower, and skylight. Primary bedroom has stunning water views and separate walk-in closet. Bedroom 2 is ideal for guests or an office/flex space with a built-in closet and overlook to the kitchen. Second bath upgrades include raised vanity with tile counter, glass bowl sink, tile-surround walls, and tile accent strip/design. This lovely home features crown molding, ceiling fans, tankless water heater, inside laundry room and attic with drop-down staircase access, plywood flooring, and attic fan. AC dated 2018. Enjoy outdoor living and water views from the kitchen and screened rear deck with newer trex flooring. Buyer is responsible for verifying all information and dimensions. Condo association approval of Buyer required including application, fee, background check, interview, orientation, and membership in a recognized nudist organization. Optional membership to Paradise Lakes Resort not included in monthly condo association fee.
$535,000
20021 Leonard Road Lutz, FL 33558
- Type:
- Single Family
- Sq.Ft.:
- 2,093
- Status:
- Active
- Beds:
- 3
- Lot size:
- 0.2 Acres
- Year built:
- 2023
- Baths:
- 2.00
- MLS#:
- T3506794
- Subdivision:
- N/a
ADDITIONAL INFORMATION
One or more photo(s) has been virtually staged. One or more photo(s) has been virtually staged. New Construction Well designed, and appointed 3 bedrooms, 2 bathrooms with dedicated office, 2-car garage, open and split floor plan with 2093 sq ft heated, covered lanai, laundry room and a walk-in pantry. WHERE CAN YOU GET A DEAL LIKE THIS!!! SPECIAL FINANCE OFFER WITH 100K DOWN PAYMENT(Negotiable), 4.5% FOR 5-YEARS, FOR QUALIFIED BUYERS, EMPLOYMENT HISTORY IMPORTANT. OWNER WILL CONSIDER LEASE-PURCHASE or LEASE OPTION. Features: IMPACT WINDOWS AND EXTERIOR DOORS - 16-SEER VARIABLE SPEED WITH WIFI THERMOSTAT A/C - LUXURY VINYL 20-MIL LAYERED WOOD LIKE FLOORING THROUGHOUT - LED LIGHTING, 10'-CEILING HEIGHT. JUST TO NAME A FEW!!!! Bedroom Closet Type: Walk-in Closet (Primary Bedroom).
- Type:
- Other
- Sq.Ft.:
- 732
- Status:
- Active
- Beds:
- 1
- Lot size:
- 0.02 Acres
- Year built:
- 1973
- Baths:
- 2.00
- MLS#:
- U8231666
- Subdivision:
- Lake Como Club Residence Coop
ADDITIONAL INFORMATION
WOW!! Price slashed! Ready to sell.... this spacious double-wide home features an open floor plan, with the Master bedroom expanding into an enclosed lanai and an enormous deck in the private, fenced backyard. Make it yours as a personal residence, a winter get-away, or a lucrative rental home. Not to mention all the nature that Lake Como has to offer: Lakes & ponds with miles of nature trails, kayaks, canoes and a boat ramp, an 18 hole par 3 golf course, 5 clay tennis courts. 14 volleyball courts, 4 pickle-ball courts, a restaurant and a nightclub with local bands every weekend. Everything you will need to maintain the property is in a separate "Man-Cave" workshop in the yard. However the best part is it comes with a Certificate of Ownership in the resort. This means your monthly maintenance is very, very low and you are not required to pay membership dues. Lake Como is a naturist community and a member of American Association for Nude Recreation. Weather permitting, nudity is expected when using club recreational facilities.
$595,000
20007 Leonard Road Lutz, FL 33558
- Type:
- Single Family
- Sq.Ft.:
- 2,126
- Status:
- Active
- Beds:
- 3
- Lot size:
- 0.2 Acres
- Year built:
- 2023
- Baths:
- 2.00
- MLS#:
- T3506601
- Subdivision:
- N/a
ADDITIONAL INFORMATION
One or more photo(s) has been virtually staged. One or more photo(s) has been virtually staged. New Construction well designed and appointed corner lot house. Masterfully built 3 bedrooms, 2 bathrooms with dedicated office or a 4th bedroom, open and split floor plan with 2126 sq ft heated, covered lanai and if you look at pictures you will enjoy the upgraded appointments! WHERE CAN YOU FIND A DEAL LIKE THIS!!!SPECIAL FINANCE OFFER WITH 100K DOWN PAYMENT(Negotiable), DOWN PAYMENT MAY BE AS LOW AS 10% AND 4.5% FOR 5-YEARS, FOR QUALIFIED BUYERS WITH GOOD EMPLOYMENT HISTORY. BUILDER/OWNER WILL CONSIDER LEASE-PURCHASE or LEASE OPTION. Excellent house for the Buyers that appreciates COMPLETE Privacy!!!! Features: IMPACT WINDOWS AND EXTERIOR DOORS - 16-SEER VARIABLE SPEED WITH WIFI THERMOSTAT A/C - LUXURY VINYL 20-MIL LAYERED WOOD LIKE FLOORING THROUGHOUT, 10'-CEILING HEIGHT, JUST TO NAME A FEW!!!!
$550,000
20015 Leonard Road Lutz, FL 33558
- Type:
- Single Family
- Sq.Ft.:
- 2,100
- Status:
- Active
- Beds:
- 3
- Lot size:
- 0.2 Acres
- Year built:
- 2023
- Baths:
- 2.00
- MLS#:
- T3506163
- Subdivision:
- N/a
ADDITIONAL INFORMATION
One or more photo(s) has been virtually staged. One or more photo(s) has been virtually staged. New Construction A well designed, and appointed 3 bedrooms, 2 bathrooms with dedicated office, 2-car garage open and split floor plan with 2100 sq ft heated, covered lanai, laundry room located between garage and kitchen, a walk-in pantry closet. WHERE CAN YOU FIND A DEAL LIKE THIS!!!SPECIAL FINANCE OFFER WITH 100K DOWN PAYMENT(Negotiable), 4.5% FOR 5-YEARS, FOR QUALIFIED BUYERS WITH GOOD EMPLOYMENT HISTORY. BUILDER/OWNER WILL CONSIDER LEASE-PURCHASE or LEASE OPTION. Excellent house for the Buyers that appreciates COMPLETE Privacy!!!! Features: IMPACT WINDOWS AND EXTERIOR DOORS - 16-SEER VARIABLE SPEED WITH WIFI THERMOSTAT A/C - LUXURY VINYL 20-MIL LAYERED WOOD LIKE FLOORING THROUGHOUT, 10'-CEILING HEIGHT, JUST TO NAME A FEW!!!! Bedroom Closet Type: Walk-in Closet (Primary Bedroom).
- Type:
- Single Family
- Sq.Ft.:
- 3,079
- Status:
- Active
- Beds:
- 4
- Lot size:
- 0.16 Acres
- Year built:
- 2001
- Baths:
- 3.00
- MLS#:
- T3505487
- Subdivision:
- Heritage Harbor Ph 1b
ADDITIONAL INFORMATION
Beautiful two-story single family home with over 3,000 square feet of heated living space backing up to wooded conservation area. This 4 bedroom / 3 bath home with office/media room features separate living and dining rooms and spacious family room with sliders looking out to wooded conservation. Entire first floor has gorgeous bamboo flooring, arch doorways and crown molding. Kitchen and baths with granite counters and stainless steel appliances. New roof and two new AC units in 2020. Recent exterior paint. Primary bath has dual sinks, garden tub and separate shower. Exterior highlights include large, covered and screened patio overlooking wooded conservation and custom firepit area. Heritage Harbor Golf community features public golf course, driving range, Recreation Center, restaurant, resort style pool/water park, parks, playgrounds and tennis courts. Great location zoned for A-rated, 3 school campus (George Steinbrenner High School, McKitrick Elementary and Martinez Middle). Minutes from access ramp to Suncoast Expressway via Lutz Lake Fern. There are daycares, pre-schools, shopping, restaurants within 15 minutes.
- Type:
- Townhouse
- Sq.Ft.:
- 2,281
- Status:
- Active
- Beds:
- 3
- Lot size:
- 0.05 Acres
- Year built:
- 2020
- Baths:
- 3.00
- MLS#:
- T3505243
- Subdivision:
- Sonata Ph 2
ADDITIONAL INFORMATION
Welcome home to this gorgeous, like-new townhome situated in the GATED community of Avea Pointe! Steinbrenner High School District. This light & bright home offers tons of builder upgrades, 2,281 sq ft, 3 bedrooms, 2.5 baths, a large loft, a screened lanai, and an attached 2-car garage. No CDD fees!!! On the ground floor you will enter the open floor plan complete with a large gathering room, the kitchen which boasts a breakfast bar, stainless steel appliances, white cabinets, quartz counter tops and a large pantry, space for a dining area, a tucked away powder room and a screened rear lanai with no backyard neighbors. Upstairs you will find the primary bedroom with ensuite bathroom and two walk-in closets, a large loft, two secondary bedrooms as well as a guest bathroom and the laundry room. Storage will not be a problem as both secondary bedrooms also offer walk-in closets! COMMUNITY FEATURES: Controlled access community clubhouse with resort style community pool, cabana, BBQ/grilling area, playground, and secured mailboxes. Conveniently located with easy access to the Veterans and Suncoast Expressways, I-275, N Dale Mabry/Carrollwood area, I-75, USF, Publix, great restaurants, local shopping, St. Joe’s North Hospital, multiple golf courses and beaches. Not to mention just a quick 20-minute drive gets you to Tampa International Airport and downtown Tampa. Call today to schedule your private tour!
- Type:
- Other
- Sq.Ft.:
- 705
- Status:
- Active
- Beds:
- 2
- Lot size:
- 0.03 Acres
- Year built:
- 1999
- Baths:
- 1.00
- MLS#:
- W7861959
- Subdivision:
- Paradise Lakes Rv Park Condo
ADDITIONAL INFORMATION
Single level home in the gated nudist/clothing-optional community of Paradise Lakes. Kitchen features smooth-top range, dishwasher, dual stainless sink, side-by-side refrigerator, and counter rmicrowave. Open floorplan with living room and dining area. Bath has tub-shower combination and linen storage. Primary bedroom features drawer/closet built-ins with mirror doors. Multi-purpose flex space is ideal as a second bedroom, office, entertainment area. Full size washer/dryer and second refrigerator located in adjacent shed. Outdoor shower, two storage sheds, and off-street covered parking. Most furnishings included. Buyer is responsible for verifying all information and dimensions. Condo association approval of buyer is required including application, fee, background check, interview, and membership in a recognized nudist organization. Optional membership to Paradise Lakes Resort not included in monthly fee.
- Type:
- Condo
- Sq.Ft.:
- 2,357
- Status:
- Active
- Beds:
- 3
- Year built:
- 1989
- Baths:
- 3.00
- MLS#:
- W7861624
- Subdivision:
- Paradise Lakes
ADDITIONAL INFORMATION
Resort living at its absolute finest in a clothing optional-nudist community. Spacious remodeled 3 Bedroom 3 Bath Condo with office and garage has five balconies. Two balconies overlook the resorts heated pool, sand volleyball court and heated water volleyball pools. The other three balconies face the West end overlooking cypress trees, conservation land and the creek. Many species of birds live in the trees or migrate in the winter to fish for food in the lake and creek. This three bedroom three bathroom condo has been exquisitely remodeled. The design is very functional with each bedroom situated on a different tier and two of the bedrooms are ensuites with private bathrooms. The primary bathroom has a double vanity, walk in closet, an attached mirrored jewelry cabinet, and a shower tower that has numerous jets and ambient lights that change color. The bathroom in the second ensuite that faces the resort pool has travertine tiled shower with three shower heads, a double vanity with granite counter top, travertine flooring, a pocket door and built in drawers and a private shoe caddy that is hidden in the wall. Each of the three bedrooms have their own private balcony. The kitchen is large with ample cabinets. Appliances in kitchen have been replaced in the past four years. An extra large buffet style cabinets with granite counter top separates the kitchen from the large formal dining room which overlooks the conservation area. Outside on the main screened balcony is a hot tub (One year new) that changes colors which will convey with an acceptable offer. Also on the main deck is an outdoor shower with hot and cold water. The living room has a wet bar, with cabinets and a refrigerator. The office has built in desk and cabinets. Lennox 4 ton AC was replaced in February of 2022 with a Ecobee WiFi thermostat. There is so much more to elaborate on that the Seller has provided a list of over $72,000.00 in recent upgrades. New water heater installed in 2024. More than 50 photos have been uploaded and a professional video has been linked too. Rarely does a corner unit come up for sale. This is the larger model in phase III. With a paid membership to the club residences can enjoy the night club, pool bar, restaurant, tennis courts, pickleball, sand volleyball, the heated hot tub and conversation pool, activities, karaoke, golf cart paradise and so much more.... Enjoy the thrill of living life nude in a private gated community. More info will be added soon.
$764,900
5320 Avenal Drive Lutz, FL 33558
- Type:
- Single Family
- Sq.Ft.:
- 3,003
- Status:
- Active
- Beds:
- 4
- Lot size:
- 0.12 Acres
- Year built:
- 2012
- Baths:
- 4.00
- MLS#:
- T3501762
- Subdivision:
- Cheval West Village Eleven
ADDITIONAL INFORMATION
Located in prestigious Cheval Golf and Country Club gated community with Grade A schools and next to TPC Tampa Bay. Luxurious 2 story custom home built in 2013 featuring 4 bedrooms, 4 FULL baths, private Elevator and Oversized two car garage with custom flooring. (The downstairs bedroom is currently being used as an office, but a closet can easily be added). Large open family room with custom travertine flooring, crown molding and large SUB-ZERO wine cooler. Gourmet kitchen with high end STAINLESS STEEL appliances, CUSTOM cabinets and GRANITE counter tops. The formal dining room features beautiful bamboo floors and Trayed ceiling with Crown molding. First floor guest bedroom with access to full bathroom featuring CUSTOM cabinets, GRANITE counter tops and large step in shower. Your choice, take the elevator or the stairs to the 2nd floor bedrooms and large laundry room. Master bedroom features Trayed ceiling, Crown molding and two walk-in closets with built in shelving. Master bath has CUSTOM tile work, travertine floors, dual vanities with CUSTOM cabinets, GRANITE counter tops, beautiful large CUSTOM walk-in shower and oversized soaking tub. 3rd and 4th bedrooms are very spacious with vaulted ceilings, Luxury waterproof vinyl flooring and separate full baths. Each of the bedrooms have a walk-in closet with built in shelving. Laundry room is spacious and features travertine flooring, cabinets and sink with full size washer and dryer hookups. Outside features an oversized screened and brick paver lanai with CUSTOM built in direct gas kitchen and fire pit. There are CUSTOM plantation shutters on all of the windows along with exterior CUSTOM moldings. Both AC's are newer (2022) and the seller will provide a current wind mitigation report saving the buyer hundreds on insurance. This is truly a one of a kind home and a MUST see. Make your appointment today! Bedroom Closet Type: Walk-in Closet (Primary Bedroom).
| All listing information is deemed reliable but not guaranteed and should be independently verified through personal inspection by appropriate professionals. Listings displayed on this website may be subject to prior sale or removal from sale; availability of any listing should always be independently verified. Listing information is provided for consumer personal, non-commercial use, solely to identify potential properties for potential purchase; all other use is strictly prohibited and may violate relevant federal and state law. Copyright 2024, My Florida Regional MLS DBA Stellar MLS. |
Lutz Real Estate
The median home value in Lutz, FL is $349,300. This is higher than the county median home value of $220,000. The national median home value is $219,700. The average price of homes sold in Lutz, FL is $349,300. Approximately 47.04% of Lutz homes are owned, compared to 46.93% rented, while 6.03% are vacant. Lutz real estate listings include condos, townhomes, and single family homes for sale. Commercial properties are also available. If you see a property you’re interested in, contact a Lutz real estate agent to arrange a tour today!
Lutz, Florida 33558 has a population of 10,821. Lutz 33558 is more family-centric than the surrounding county with 37.66% of the households containing married families with children. The county average for households married with children is 29.82%.
The median household income in Lutz, Florida 33558 is $67,236. The median household income for the surrounding county is $53,742 compared to the national median of $57,652. The median age of people living in Lutz 33558 is 39.9 years.
Lutz Weather
The average high temperature in July is 90.1 degrees, with an average low temperature in January of 51.6 degrees. The average rainfall is approximately 52.5 inches per year, with 0 inches of snow per year.
