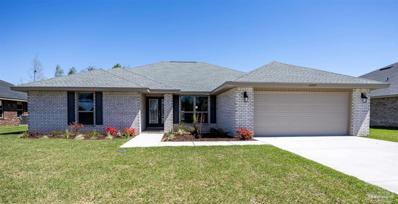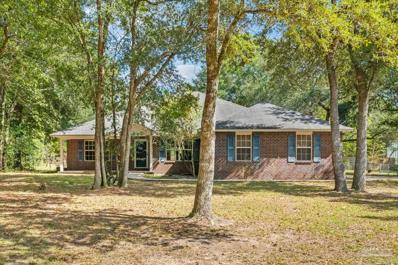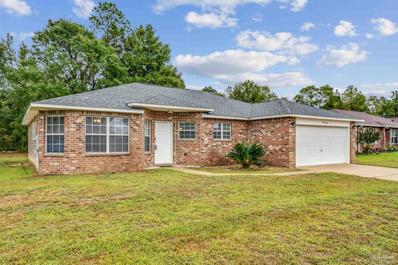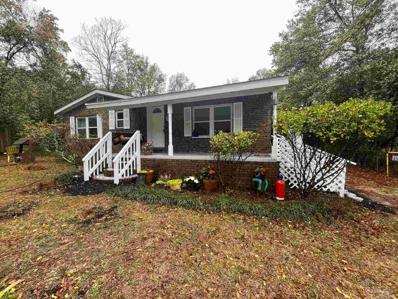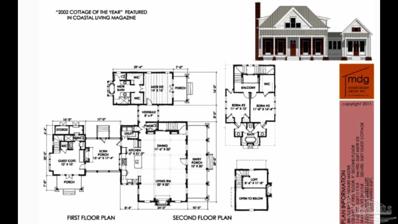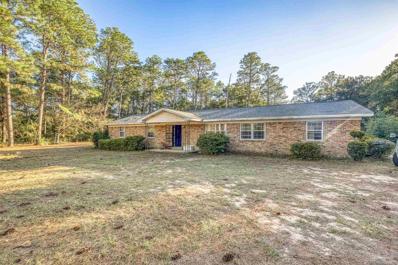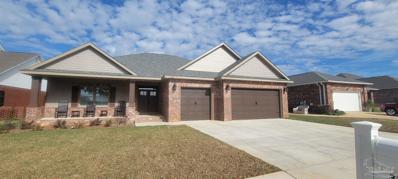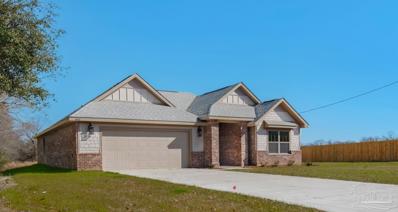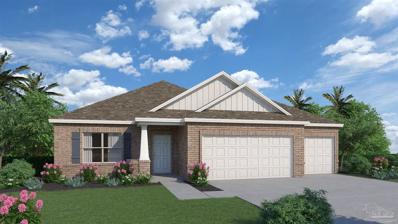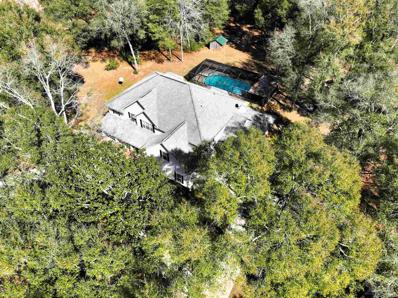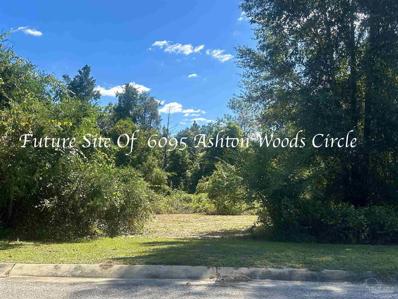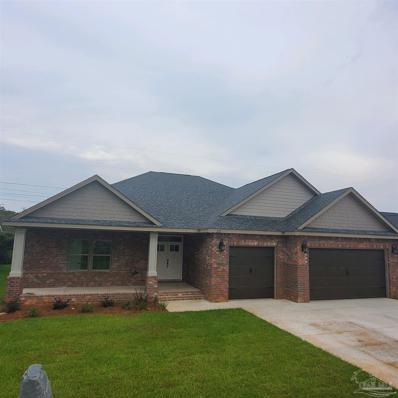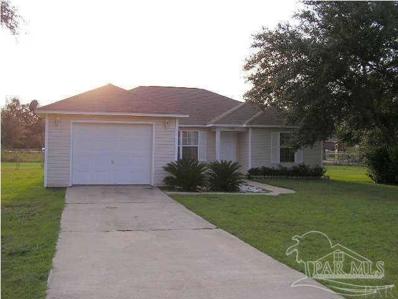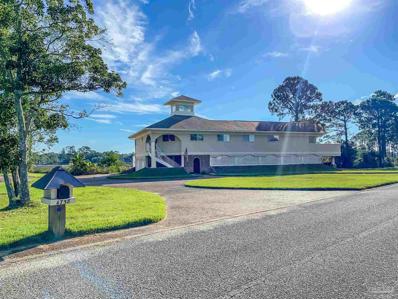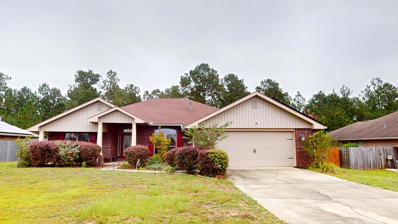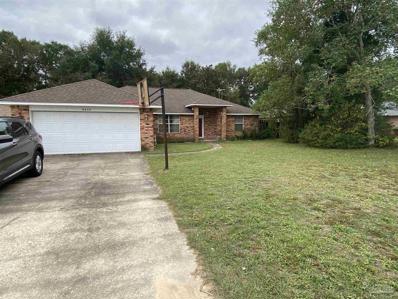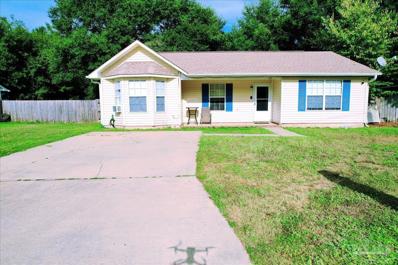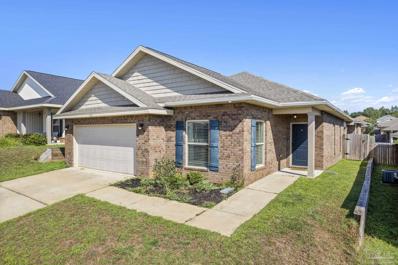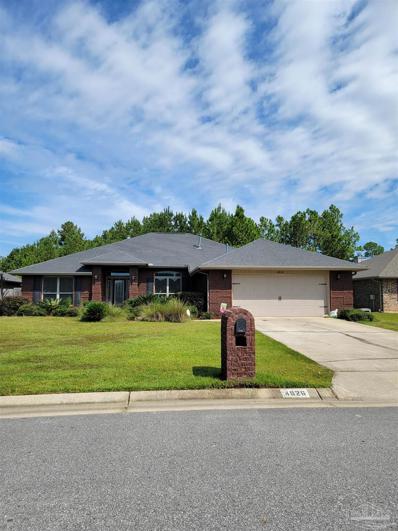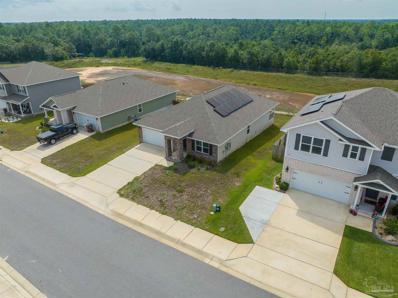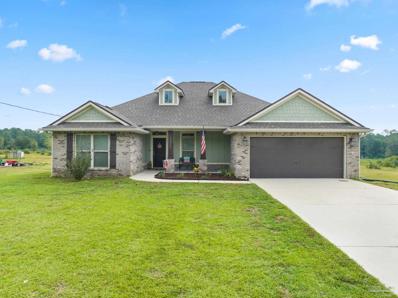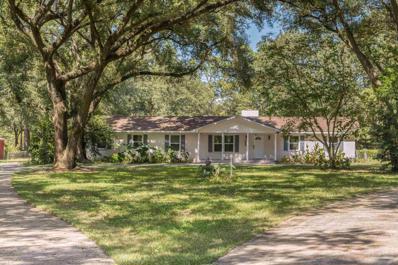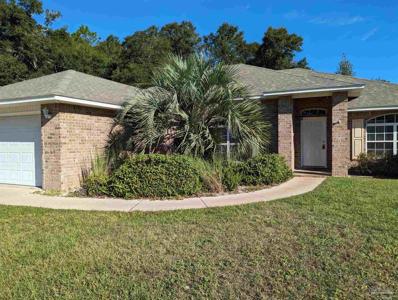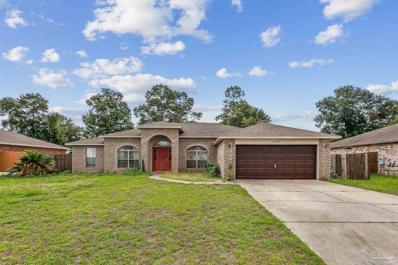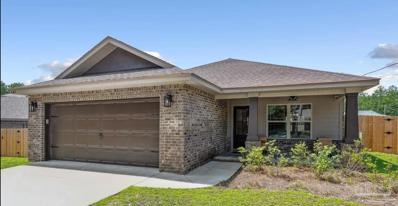Milton FL Homes for Sale
$370,567
6487 Benelli Dr Milton, FL 32570
- Type:
- Single Family
- Sq.Ft.:
- 2,313
- Status:
- Active
- Beds:
- 4
- Lot size:
- 0.26 Acres
- Year built:
- 2023
- Baths:
- 3.00
- MLS#:
- 635273
- Subdivision:
- Emmaline Gardens
ADDITIONAL INFORMATION
Ready Now! This beautifully designed home offers a spacious and modern living space. Situated in a desirable location, this new construction home boasts premium features and meticulous attention to detail. An open-concept floor plan creates a seamless flow between the kitchen, dining, and living areas. The gourmet kitchen is equipped with high-end stainless steel appliances, quartz countertops, and a large center island, making it a perfect space for culinary enthusiasts. The living area is flooded with natural light, thanks to the large windows that offer stunning views of the surrounding landscape. For easy care, the main living area has Coretec Pro-Plus flooring. The master suite boasts a walk-in closet and an ensuite bathroom with dual sinks with quartz countertops, a soaking tub, and a separate shower. The remaining three bedrooms are well-appointed and offer ample closet space. Two of the bedrooms share a bathroom in between the rooms with quartz countertops and a 36" high vanity. The 4th spacious guest bedroom is tucked away with an amazing closet, linen closet, and a bathroom featuring quartz countertops and 36" high vanity, as well. This home also features a two-car garage, providing convenient parking and additional storage space. A 14' x 16' covered patio at the back of the home offers a perfect spot for outdoor relaxation and entertainment. This all-electric home comes with a fully sodded yard, professional landscaping package, sprinkler system, garage door opener, and so much more. Thank you!
- Type:
- Single Family
- Sq.Ft.:
- 2,196
- Status:
- Active
- Beds:
- 3
- Lot size:
- 1.4 Acres
- Year built:
- 2008
- Baths:
- 3.00
- MLS#:
- 635185
ADDITIONAL INFORMATION
Back on the Market! Beautiful brick custom built home on a private road. This 3 bedroom 2.5 bath home is situated on a private road off of Berryhill road area in Milton. The living kitchen and dining area are open. No carpet in the home! Large 2 car garage, large back yard. Two shops, both have water and power available. Solid stone counter tops throughout. Sprinkler system has its own well and pump. Fenced in back yard. New hot water heater, new capacitor and fan on HVAC, Septic system has a new drain field. It is on public water. There is also gas and fiber optic cable available. Has a wood burning fireplace. Nice back porch. You don't want to miss this one!
$269,900
7078 Tylerwood Ct Milton, FL 32570
- Type:
- Single Family
- Sq.Ft.:
- 1,716
- Status:
- Active
- Beds:
- 3
- Lot size:
- 0.25 Acres
- Year built:
- 2007
- Baths:
- 2.00
- MLS#:
- 634934
- Subdivision:
- Harvest Point
ADDITIONAL INFORMATION
Beautifully maintained home located near Whiting Field back on the market through no fault of the owner. Inspections and title work have been done. All we need is a buyer! This home is located in a one way in one way out neighborhood with underground utilities. The well thought out floor plan is great for entertaining and large gatherings. The "flex" room located at the front of the home is a great space with multi-purpose uses such as formal dining room, home office, kid's playroom or workout room. The spacious master bedroom will accommodate large furnishings and has a private bath with large garden tub/shower, dual vanity and his/her closets. The additional bedrooms located on the opposite side of the home have nice size closets with a full bath to service them. The kitchen has an abundance of cabinets and comes completely equipped with stove/oven, microwave, dishwasher and fridge. There is a center island with granite countertop for prep work and windows that offer a wonderful view of the front yard. It also has ample space for a dining table and chairs. The living room has plant ledges and patio door leading out to the spacious backyard. The home has been freshly painted with newer LVP flooring in the main areas and newer carpet in the bedrooms. This home is so clean and move in ready. The roof was replaced in 2022 making it easily insurable. Nothing to do and no worries here! Hurry to see it!!
$159,990
4345 Ponderosa Rd Milton, FL 32583
- Type:
- Single Family
- Sq.Ft.:
- 836
- Status:
- Active
- Beds:
- 2
- Lot size:
- 0.28 Acres
- Year built:
- 1957
- Baths:
- 1.00
- MLS#:
- 634913
ADDITIONAL INFORMATION
This brick home features 2 bedrooms & 1 bathroom. The roof is approximately 4 years old, as well as the HVAC unit. There have been updates which include: flooring, UV light installed on the HVAC system, painting, shower panels, & more! This home sits on a spacious lot with a detached brick shed & detached carport.
- Type:
- Single Family
- Sq.Ft.:
- 2,718
- Status:
- Active
- Beds:
- 4
- Lot size:
- 1.2 Acres
- Year built:
- 2024
- Baths:
- 4.00
- MLS#:
- 634826
- Subdivision:
- Bay Pointe Plantation
ADDITIONAL INFORMATION
Located across the street from the water ! Not On The Waterfront! Waterfront Community Two Story Colonial Style Home will sit on over an Acre Homesite~4 Bedrooms~3 1/2 Baths First Floor features 10 ft ceilings with an Open Family/Kitchen/Dining Room~Fireplace~Granite~Tile Backsplash~Island~Pantry~Stainless-Steel Appliances~Powder Room,Primary Suite separated from main house by a vestibule , and French doors leading to private covered porch Primary Bath features Dual Vanities, Soaking Tub, 6' Tiled Walk-In Shower, Linen Closet, and Toilet Room Laundry Room with Folding Area & Sink~12 x 15’ Guest Cottage/Mother In-law’s Suite separated from Main House by a 15x17’ Porch & features a full bath and separate private porch with French door entrance , Second Floor Features 9ft ceilings, Jack and Jill bathroom with separate vanity areas between 2 bedrooms, and a loft ~The Construction has 2x6 Exterior Walls, Spray Foam Insulation Throughout, Impact Windows, Neutral Color Palette, 24x25 Detached Two Car Garage~ If your not into this plan, builder will build to suit!!!
- Type:
- Single Family
- Sq.Ft.:
- 2,127
- Status:
- Active
- Beds:
- 4
- Lot size:
- 2 Acres
- Year built:
- 1972
- Baths:
- 2.00
- MLS#:
- 634776
- Subdivision:
- Evergreen
ADDITIONAL INFORMATION
WELCOME HOME! This is a great opportunity to own a home and your own land. Located on 2 acres and hidden away by beautiful established pine trees is your new home. When entering the house you’ll be greeted by a large living room. This is a split floor plan. You’ll notice a large room that can be used as a den or 4th bedroom to your right. Heading back through the living room and down the hallway you’ll find the other 3 bedrooms, as well as two bathrooms. Off the kitchen is the eat in dining room. Conveintly close the laundry room with enough space for shelves to create a pantry. Head on out the back door to the sunroom, and imagine yourself curled up reading a book. You will also notice the covered porch is perfect ftor a grill area or a nice quiet place to rest. if you need extra storage there is a detached 2-car carport and a detached barn style shed/garage. The roof was replaced in 2022. A 3 and 1/2 ton heat pump HVAC system was installed in 2015. Don’t miss your chance to claim this house as your home. House is being sold As-Is.
- Type:
- Single Family
- Sq.Ft.:
- 2,554
- Status:
- Active
- Beds:
- 5
- Lot size:
- 0.44 Acres
- Year built:
- 2024
- Baths:
- 3.00
- MLS#:
- 634751
- Subdivision:
- The Moors Golf & Racquet Club
ADDITIONAL INFORMATION
***PHOTOS NOT OF ACTUAL HOME*** Beautiful all brick, 5 bedroom, 3 baths with large dining area open to the living room, laundry room and small office/desk room! Large kitchen with all wood cabinets w/soft close doors and drawers, opens to the spacious dining room. 3cm Granite counter tops in kitchen, vanities and laundry room. 10 ft ceilings & bull nose corners in common areas. Master bedroom and living room have tray ceilings with two step crown moulding. Master bath has dual vanities, a private water closet and a large walk-through closet with direct access to the laundry room. 50 gal water heater, irrigated sod on automatic timer. To be completed in 2024. ***PHOTOS ARE NOT THE ACTUAL HOME. COLORS & FINISHES WILL VARY***
$517,540
3207 Glen Coe Ct Milton, FL 32583
- Type:
- Single Family
- Sq.Ft.:
- 2,034
- Status:
- Active
- Beds:
- 3
- Lot size:
- 0.25 Acres
- Baths:
- 2.00
- MLS#:
- 634744
- Subdivision:
- The Moors Golf & Racquet Club
ADDITIONAL INFORMATION
***PHOTOS NOT OF ACTUAL HOME*** Beautiful all brick, 3 bedroom, 2 baths, formal dining room, breakfast nook, laundry room and flex room! Large kitchen with all wood cabinets w/soft close doors and drawers, overlooks the spacious living room and breakfast nook. 3cm Granite counter tops in kitchen, baths and laundry room. 10 ft ceilings & bull nose corners in common areas. Master bedroom and living room have tray ceilings with two step crown moulding. Master bath has dual vanities, a private water closet and a large walk-through closet with direct access to the laundry room. 50 gal water heater, irrigated sod on automatic timer. To be completed in 2024. ***PHOTOS ARE NOT THE ACTUAL HOME. COLORS & FINISHES WILL VARY***
$373,859
7750 Piper Cir Milton, FL 32583
Open House:
Sunday, 4/28 12:00-3:00PM
- Type:
- Single Family
- Sq.Ft.:
- 1,824
- Status:
- Active
- Beds:
- 3
- Lot size:
- 0.25 Acres
- Year built:
- 2023
- Baths:
- 2.00
- MLS#:
- 634661
- Subdivision:
- Airway Oaks
ADDITIONAL INFORMATION
Destin floorplan! Beautiful brick home comes with 3 car garage with openers. 3 BR/2B has EVP flooring throughout and carpeted bedrooms. Owner's suite has coffer ceiling, enclosed tiled shower, double vanity & walk-in closet. Open kitchen w/ granite countertops & 42" cabinets, open to the Dining Room and Great Room, enjoy the bonus Living Room. Outdoor covered Lanai. Irrigation system, sod lawns and landscape package.
$1,790,500
5908 Clear Creek Rd Milton, FL 32570
- Type:
- Single Family
- Sq.Ft.:
- 4,746
- Status:
- Active
- Beds:
- 5
- Lot size:
- 34.5 Acres
- Year built:
- 2007
- Baths:
- 4.00
- MLS#:
- 634646
ADDITIONAL INFORMATION
Welcome to an extraordinary 5-bedroom, 3.5-bathroom estate spanning an impressive 4,746 square feet with a 2-car garage, resting gracefully on an expansive 34.5-acre parcel of land (Additional Acreage Options Available See MLS#634644 & MLS#634645). This stately Craftsman 2-story residence welcomes you with a charming wrap-around porch, embodying a timeless blend of elegance and comfort. Upon stepping inside, the allure of rich hardwood and elegant split brick floors welcomes you into a world of refined craftsmanship. The open-concept design seamlessly intertwines the gourmet kitchen, featuring a walk-in pantry, breakfast nook, and bar, with the inviting living room boasting awe-inspiring 22-foot ceilings. A formal dining room adds a touch of sophistication, perfect for hosting gatherings and celebrations. The main floor beckons with a generously sized owner's suite, complete with an ensuite sitting area, a large walk-in shower, a spa tub, and an indulgent owner's closet. For added convenience, a private office with a separate entrance graces the first floor. Ascending to the second floor, a captivating balcony opens to the living room below, leading to a private second main suite with a full bath and a generous closet. Three additional bedrooms upstairs, each boasting ample closets, are connected by a Jack-and-Jill bathroom. An extra-large bonus room with a walk-in closet offers versatility, making it ideal for hobbies, craft room or possibly Man Cave. Outdoors, an entertainer's dream awaits, featuring an 18x36-foot saltwater pool with water feature, providing the epitome of relaxation and recreation. For the equestrian enthusiast, a 3-stall horse barn with a conditioned tack room and a concrete wash rack awaits, complemented by a 30x40 pole barn/shop and other outlying buildings, all equipped with water and electric connections.
- Type:
- Single Family
- Sq.Ft.:
- 1,570
- Status:
- Active
- Beds:
- 3
- Lot size:
- 0.25 Acres
- Year built:
- 2023
- Baths:
- 2.00
- MLS#:
- 634541
- Subdivision:
- Ashton Woods
ADDITIONAL INFORMATION
Clearing to take place soon! You are invited to semi-customize this home with YOUR VISION! That's right...once under contract you will shop at approved builder's sites & start semi-customizing your BRAND NEW HOME...HOW EXCITING! This nicely designed floor plan with high ceiling throughout with 3 large bd's, 2 ba's & a screened-in back porch area is perfect for taking in the tranquility of the private greenbelt behind you. Builder spares nothing on quality or high-end finishes including the most modern SS Appliance Package (see photos attached). Close proximity to Hwy 90 Milton/Pace off which offers a plethora of retail, businesses, restaurants, Pensacola State Milton Campus, with I-10 Corridor only 5 miles from your home. Estimated move-in-date once clearing starts is latter part of March.
- Type:
- Single Family
- Sq.Ft.:
- 4,585
- Status:
- Active
- Beds:
- 6
- Lot size:
- 0.48 Acres
- Year built:
- 2023
- Baths:
- 4.00
- MLS#:
- 634521
- Subdivision:
- Bay Pointe Plantation
ADDITIONAL INFORMATION
New Custom Waterfront 6 bedroom 4 bath Home on a Private Lake! Amazing home in a great neighborhood! Nice established subdivision close to Interstate 10 and a short commute to everything. Only 8 lots share this remote private lake which can be enjoyed from the huge outdoor porch out back. Currently under construction the projected completion date of Auguest 2023. *PHOTOS NOT OF ACTUAL HOME* This is a new plan for our signature series. All brick with Spacious living room; All wood cabinets w/soft close feature; Granite countertops throughout; 9 ft ceilings throughout with Bull nose corners in common areas; Great views of the lake from the oversized covered patio! Large Master walk-in closet; tiled tub & shower surrounds; 3 shower heads in Master Shower; Delta, Oil Rubbed Bronze plumbing fixtures; Tray ceilings & ceiling fans in every bedroom; 50 gal water heater; Irrigated sod; Crown molding; Fully cased windows & doors; Exterior accent lighting provides great evening curb appeal. *COLORS & FINISHES WILL VARY. Still time to select interior colors! Exterior colors have been pre selected. Call you agent today to book a showing!
- Type:
- Single Family
- Sq.Ft.:
- 1,334
- Status:
- Active
- Beds:
- 3
- Lot size:
- 0.55 Acres
- Year built:
- 2002
- Baths:
- 2.00
- MLS#:
- 634511
- Subdivision:
- Plantation Woods
ADDITIONAL INFORMATION
A 3 bed 2 bath home. The Living Room has vaulted ceiling & plant ledges. Large eat-in kitchen with a smooth top range & dishwasher, solid wood cabinets, lots of room in the pantry, too. Split floor plan. Master bedroom has 6x6 walk-in closet, other bedrooms have large closets, very roomy hall closet, too. Nice size laundry room with sink. An attached garage is great for your car or storage. Built by Timberline contractors in 2002, one of the largest lots in the subdivision. Roof-2019, A/C -2017 and Hot water heater- 2020. There is also a privacy fence around the property.
$589,000
4758 Bayside Dr Milton, FL 32583
- Type:
- Single Family
- Sq.Ft.:
- 2,140
- Status:
- Active
- Beds:
- 3
- Lot size:
- 2.39 Acres
- Year built:
- 1993
- Baths:
- 2.00
- MLS#:
- 634171
- Subdivision:
- Bayside South
ADDITIONAL INFORMATION
Incredible 360 degree views! Enter this custom built one owner home through a New Orleans style brick entrance. Enter the foyer area which is attached to the great room with views of the entire bayou. The windows on the front of the great room have views of Escambia Bay. This one of a kind home was built in the shape and proportions of a luxury yacht to enjoy the incredible water views from every room in every direction as well as provide a high point in the living area with a beautiful cupola. This is Florida living at it's finest. Whitetails in the yard, Bald Eagles over head and some of the most overlooked inshore fishing in NW Florida. Enjoy your morning or evening beverage from a multitude of decks and angles. Homes with water views from every window, porch and deck are few and far between. The home also includes the parcel behind it to provide private access all the way to the bayou and boat dock. Approximately 2.39 acres total. Room dimensions should be considered approximate, all other metrics were taken from county records or website. While metrics are considered true buyers should perform due diligence to verify accuracy.
- Type:
- Single Family-Detached
- Sq.Ft.:
- 2,294
- Status:
- Active
- Beds:
- 4
- Lot size:
- 0.28 Acres
- Year built:
- 2014
- Baths:
- 3.00
- MLS#:
- 933409
- Subdivision:
- Whisper Creek
ADDITIONAL INFORMATION
Come view this amazing four bedroom three bathroom home that has an expansive great room and a split floor plan. The primary bedroom is spacious and has two closets, double vanities and a relaxing tub. The primary bedroom also has a private entrance to the outdoor living space. The kitchen has stainless appliances pantry and a wrap around breakfast bar. There is a breakfast dining area with views to the back yard. There is also a mother-in -law suite with a bathroom and large closet. The two additional bedrooms share a bathroom.
$300,000
6659 Ridge Crest Dr Milton, FL 32570
- Type:
- Single Family
- Sq.Ft.:
- 1,818
- Status:
- Active
- Beds:
- 3
- Lot size:
- 0.25 Acres
- Year built:
- 1996
- Baths:
- 2.00
- MLS#:
- 634100
- Subdivision:
- Ridgecrest Estates
ADDITIONAL INFORMATION
Welcome to this inviting 3-bedroom, 2-bathroom home nestled in the serene and peaceful Cedar Ridge in Milton. This property is a true gem, offering a perfect blend of comfort, style, and convenience and a short distance to Whiting Field. Allowing you to enjoy easy access to work and play while still savoring the tranquility of your surroundings. Once inside you'll be greeted by a beautiful open-concept design that seamlessly connects the living, dining, and kitchen areas. The flowing layout creates an ideal space for entertaining friends and family. The flooring throughout the house has been recently updated, providing a fresh and modern feel. It's both visually appealing and easy to maintain. The spacious backyard, a perfect canvas for creating your own outdoor oasis. Whether you dream of a lush garden, a play area for children, or simply a serene escape, this yard has endless possibilities for you and your family. Don't miss the opportunity to make this beautiful property your own. Contact me today to schedule a viewing and discover all the possibilities this home has to offer.
$224,900
4250 Castille Ave Milton, FL 32571
- Type:
- Single Family
- Sq.Ft.:
- 1,298
- Status:
- Active
- Beds:
- 3
- Lot size:
- 0.16 Acres
- Year built:
- 2004
- Baths:
- 2.00
- MLS#:
- 634076
- Subdivision:
- Santa Villa
ADDITIONAL INFORMATION
THIS IS TRULY A LOCATION LOCATION LOCATION! Shopping, Schools, Pensacola, you name it it's not far from this home. One owner home built in 2004. Large Great Room with vaulted ceilings, eat in kitchen with large laundry room with storage. Stainless dishwasher and smooth top stove. Loads of cabinets! Kitchen/Dining room combo and split bedroom floor plan. Enjoy your back yard under your covered patio drinking your coffee. There are gutters on the front and back of home.
$285,000
5624 Blue Sky Ct Milton, FL 32583
- Type:
- Single Family
- Sq.Ft.:
- 1,580
- Status:
- Active
- Beds:
- 3
- Lot size:
- 0.13 Acres
- Year built:
- 2019
- Baths:
- 2.00
- MLS#:
- 633896
- Subdivision:
- Bon View
ADDITIONAL INFORMATION
You will not want to miss this beautiful home located in Milton, Florida...the open living room adjoins the kitchen with an eat-at bar. Deluxe features are granite counter tops in kitchen, built-in microwave, brushed nickel hardware, garbage disposal, recessed lighting, smooth ceilings, and luxury wood grain laminate floors in foyer, living, kitchen, baths and laundry room. Quality construction flourishes throughout this all brick construction, with dimensional shingles, energy efficient double pane vinyl windows, fabric shield storm window protection, and rear patio for enjoyment. ***There will be an OPEN HOUSE on Friday December 8th from 11:00 - 1:00pm
$375,900
4926 Tributary Dr Milton, FL 32570
- Type:
- Single Family
- Sq.Ft.:
- 2,392
- Status:
- Active
- Beds:
- 4
- Lot size:
- 0.28 Acres
- Year built:
- 2013
- Baths:
- 3.00
- MLS#:
- 633746
- Subdivision:
- Whisper Creek
ADDITIONAL INFORMATION
****Open House Saturday April 20, 11-1**** 4 Bedroom 3 Bath located on a quiet cul-de-sac in Whisper Creek. Large privacy fenced back yard and the wooded property behind house cannot be built on. 4 bedrooms plus a 12x13 office with French doors leading off the Foyer. Open floorplan with high ceilings. Formal dining room, Breakfast Nook and Breakfast Bar. Split floorplan w/13x17 Master Bedroom. Master Bath has double vanities, linen closet plus His and Her Walkin Closets. Large walk in shower has seat and handicap bars. Large covered back porch is perfect for entertaining with a full bath w/linen storage conveniently located off the porch. Kitchen equipped with stainless appliances, a pantry closet and another closet just off the kitchen can be used as an additional Pantry or Linen Closet. Utility Room is located right off the kitchen and has additional cabinet storage. Move in ready so call Karen for easy showing instructions!
$295,000
5583 Guinevere Ln Milton, FL 32583
- Type:
- Single Family
- Sq.Ft.:
- 1,791
- Status:
- Active
- Beds:
- 4
- Lot size:
- 0.16 Acres
- Year built:
- 2020
- Baths:
- 2.00
- MLS#:
- 633715
- Subdivision:
- Cambria
ADDITIONAL INFORMATION
Assumable mortgage with approval at a 2.75% interest rate. Yes! This 4-bedroom and 2-bath home, built in 2020, has the option to be owned at a 2.75% interest rate. This floor plan is called the Cali, built by Dr Horton. With luxury vinyl wood plank flooring throughout, this spacious 1791 sqft split floorplan is ready for its new homeowner. Real wood shaker cabinets with granite countertops, stainless steel appliances, and a large island in the kitchen, along with a walk-in pantry, offer an open concept to the dining and living room. This split floorplan lays out three bedrooms with a shared bathroom to the front of the house, and the master bedroom to the rear of the house, just off the living room. The master bathroom has a double vanity, a large shower, and a walk-in closet. Just off the back, you have a nice little covered back patio. The house is also equipped with a smart home technology system package and hurricane-window protection fabric shields. Solar panels are installed to provide you with the comfort of lower energy bills throughout the seasons. Centrally located in Milton in the Cambria subdivision, it is just walking distance to Bennett C. Russell Elementary School and Avalon Middle School. It is conveniently located near Pace, with lots of shopping, restaurants, medical facilities, and easy access to I-10 off Avalon Boulevard.
- Type:
- Single Family
- Sq.Ft.:
- 2,078
- Status:
- Active
- Beds:
- 4
- Lot size:
- 9.6 Acres
- Year built:
- 2018
- Baths:
- 2.00
- MLS#:
- 633576
ADDITIONAL INFORMATION
Nestled amidst the serene countryside, this stunning POOL home, built in 2018, offers an idyllic escape for those seeking tranquility while still providing the amenities of city living, including fiber-optic high-speed internet. Set on an expansive 9.6-ACRE estate, this property perfectly balances open space and modern comfort. Step inside and be welcomed by the spacious and airy open-concept design. The heart of this home is a sprawling living area that seamlessly connects the living room, dining area, and kitchen, making it perfect for family gatherings and entertaining guests. The home's design embraces a modern aesthetic with clean lines, sleek finishes, and abundant natural light. Large windows frame picturesque views of the surrounding countryside, highlighting the beauty of the outdoors. The chef's kitchen is a masterpiece, featuring high-end stainless steel appliances, including a double wall oven - complimented by a smooth top stove, granite countertops, and ample storage space. It's the perfect place to unleash your culinary creativity. The spacious main suite offers a private retreat with a luxurious en-suite bathroom, a soaking tub, a walk-in tile shower, and a walk-in closet. Step outside onto the expansive deck, perfect for alfresco dining, and take in the breathtaking views of your 9.6 acres of land. The highlight of the outdoor space is undoubtedly the sparkling saltwater pool—a refreshing oasis on hot summer days. Cultivate the existing pecan, apple, pear, peach, cherry trees, and blueberry and blackberry bushes, or create your mini-farm. Build additional structures, or enjoy the vast open space and privacy of country living. This property is in a serene countryside setting yet conveniently located within a short drive of essential amenities, schools, and entertainment options. Extras include a pole barn, inground pool, high-speed internet, storage shed, and gated access via Eagle Drive for a shorter trip into Milton.
- Type:
- Single Family
- Sq.Ft.:
- 3,449
- Status:
- Active
- Beds:
- 4
- Lot size:
- 3.13 Acres
- Year built:
- 1972
- Baths:
- 3.00
- MLS#:
- 633434
ADDITIONAL INFORMATION
Here’s a great opportunity to own this charming, freshly painted, country home nestled among the trees and shrubs on 3.13 acres of beauty and serenity. This showpiece boasts four bedrooms (one master suite and one mother-in-law suite) and three full baths. There are upgrades everywhere; from the popular, luxury vinyl plank flooring, to the beautifully refreshed chef’s kitchen with a built-in custom pantry. The huge family room contains a wet bar and comes with an Olhausen Tournament Pool Table. You can play in your outdoor swim spa in the summer, cozy up to the gas fireplace in the living room during cooler weather, or putter in your workshop anytime. Love horses? There’s lots of space to fine-tune your ranch within your private, fully-fenced expanse. Add to that the storage buildings, covered three-car carport and RV parking pad, hurricane shutters, and a generator hookup for the water heater. Far enough from the crowds, but close enough to downtown, the beaches, and Whiting Field. Milton is the new Pensacola.
- Type:
- Single Family
- Sq.Ft.:
- 2,194
- Status:
- Active
- Beds:
- 4
- Lot size:
- 0.26 Acres
- Year built:
- 2006
- Baths:
- 3.00
- MLS#:
- 633368
- Subdivision:
- Ashton Woods
ADDITIONAL INFORMATION
Welcome to your spacious retreat! This stunning 4-bedroom, 3-bathroom home is perfectly situated near Whiting Field N.A.S, downtown Milton, and the scenic Blackwater River, offering both convenience and tranquility. Key Features: 4 bedrooms and 3 full bathrooms, providing ample space for families of all sizes Laminate flooring in the living space and all bedrooms, offering durability and easy maintenance Tile flooring in wet areas, ensuring practicality and style 4th bedroom features its own bathroom, ideal for guests or as a private suite Roof replaced in 2021, offering peace of mind and longevity New kitchen countertops, adding a touch of elegance to the heart of the home Fresh paint throughout the entire home, creating a bright and welcoming atmosphere Easy-to-maintain yard, perfect for enjoying outdoor activities without the hassle of extensive upkeep Conveniently located near Whiting Field N.A.S, downtown Milton, and the picturesque Blackwater River, this home offers easy access to shopping, dining, outdoor recreation, and more. Experience the best of both worlds with the tranquility of suburban living and the amenities of urban convenience. Affordability: Priced competitively and offering exceptional value for money, this home is an opportunity not to be missed. Whether you're looking for a spacious family home or an investment property, this is the perfect place to call your own. Don't miss out on this fantastic opportunity to own a spacious home near Whiting Field N.A.S and downtown Milton. Schedule a viewing today and make this your new home sweet home!
$340,000
7070 Harvest Way Milton, FL 32570
- Type:
- Single Family
- Sq.Ft.:
- 2,053
- Status:
- Active
- Beds:
- 4
- Lot size:
- 0.26 Acres
- Year built:
- 2010
- Baths:
- 2.00
- MLS#:
- 633334
- Subdivision:
- Harvest Point Phase 2
ADDITIONAL INFORMATION
Welcome to your perfect sanctuary! This contemporary-style home offers the ultimate combination of comfort, style, and convenience. Get ready to be amazed as we take you on a virtual tour of this remarkable property that's sure to exceed your expectations. 4 Bedrooms 2 Bathrooms 2053 sqft Step inside and be greeted by a spacious and inviting interior. With 4 bedrooms, there's plenty of room for your family to grow and thrive. Imagine the possibilities - a dedicated home office, a cozy guest room, or even a hobby space to pursue your passions. Highlight Features: 1) Tile and Vinyl Flooring: Experience the perfect blend of durability and style with tile and vinyl flooring throughout the home. Enjoy the ease of maintenance and the modern aesthetic that these flooring options provide. 2) 2 Car Garage: Say goodbye to parking woes! This home features a spacious 2 car garage, providing ample space for your vehicles and additional storage. 3) Formal Dining Room: Host memorable gatherings and create lasting memories in the elegant formal dining room. Whether it's a holiday feast or a special celebration, this space is perfect for entertaining friends and family. Location Highlights: Location is key, and this home has it all. Situated close to Whiting Field, you'll enjoy a quick and convenient commute, allowing you to spend more time enjoying the comforts of your new home. Additionally, the nearby Blackwater River State Forest offers endless opportunities for outdoor adventures, from hiking and biking to fishing and picnicking. Additional Amenities: This home is equipped with an Air to Air Pump AC and Heating system, ensuring optimal comfort throughout the year while also helping you save on energy costs. The kitchen island and granite countertops add a touch of luxury to your culinary endeavors, making meal preparation a breeze. Plus, the double-pane windows provide energy efficiency. Your home is just a phone call away!
$319,999
6324 Sweeney Rd Milton, FL 32583
- Type:
- Single Family
- Sq.Ft.:
- 1,305
- Status:
- Active
- Beds:
- 3
- Lot size:
- 0.31 Acres
- Year built:
- 2022
- Baths:
- 2.00
- MLS#:
- 633298
- Subdivision:
- Avalon Beach
ADDITIONAL INFORMATION
**Photos are of a similar plan. New photos coming soon!*** Move in Ready! Large lot on a quiet dead end street. Home is only one year old and in "Like New" condition. Built by a quality builder. Plank tile flooring throughout; Tray Ceilings with Crown Moulding; Beautiful solid wood cabinets with soft close doors & drawers; Tall upper cabinets; 3 cm Granite countertops with undermount sinks; Nice sized covered front & rear porches. Home is currently leased through mid October. Soonest move in date would be December 1st, 2023.

Andrea Conner, License #BK3437731, Xome Inc., License #1043756, AndreaD.Conner@Xome.com, 844-400-9663, 750 State Highway 121 Bypass, Suite 100, Lewisville, TX 75067

IDX information is provided exclusively for consumers' personal, non-commercial use and may not be used for any purpose other than to identify prospective properties consumers may be interested in purchasing. Copyright 2024 Emerald Coast Association of REALTORS® - All Rights Reserved. Vendor Member Number 28170
Milton Real Estate
The median home value in Milton, FL is $311,900. This is higher than the county median home value of $205,000. The national median home value is $219,700. The average price of homes sold in Milton, FL is $311,900. Approximately 43.63% of Milton homes are owned, compared to 42.05% rented, while 14.33% are vacant. Milton real estate listings include condos, townhomes, and single family homes for sale. Commercial properties are also available. If you see a property you’re interested in, contact a Milton real estate agent to arrange a tour today!
Milton, Florida has a population of 9,564. Milton is less family-centric than the surrounding county with 26.82% of the households containing married families with children. The county average for households married with children is 32.81%.
The median household income in Milton, Florida is $53,390. The median household income for the surrounding county is $62,731 compared to the national median of $57,652. The median age of people living in Milton is 34.8 years.
Milton Weather
The average high temperature in July is 91.5 degrees, with an average low temperature in January of 40.8 degrees. The average rainfall is approximately 65.2 inches per year, with 0.1 inches of snow per year.
