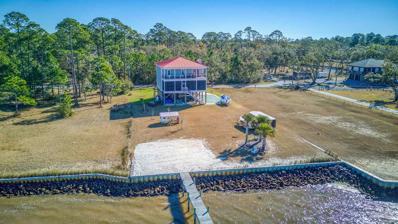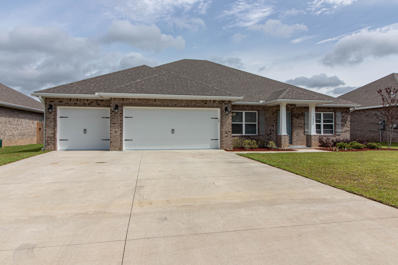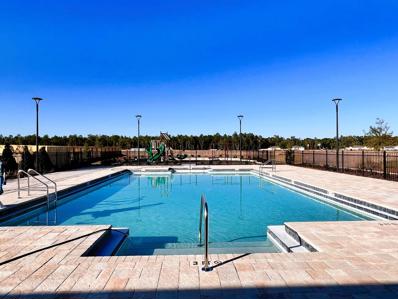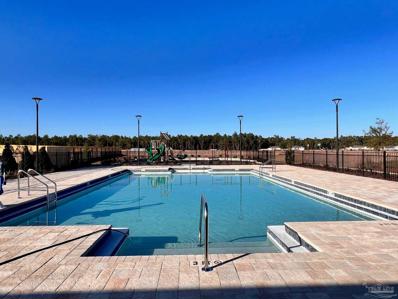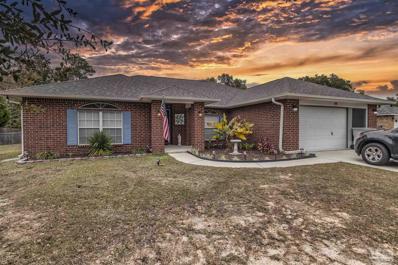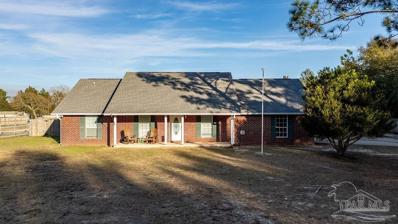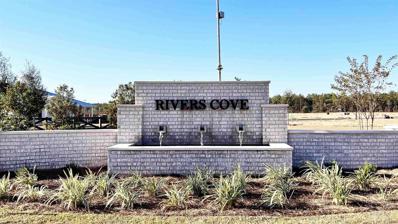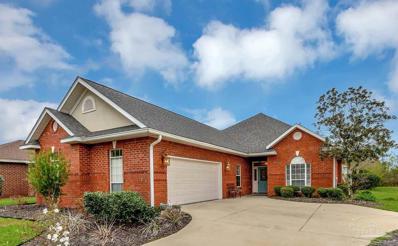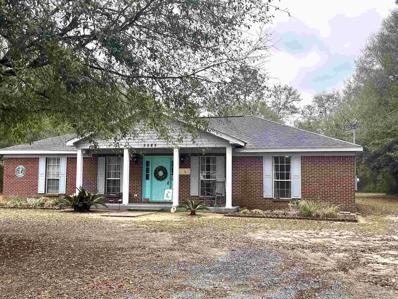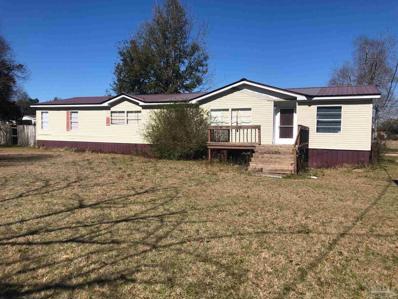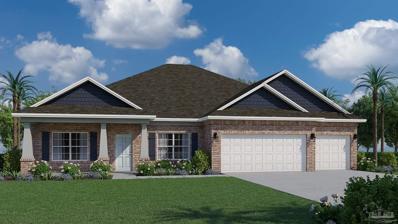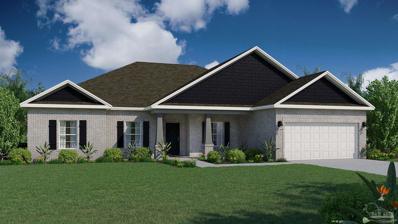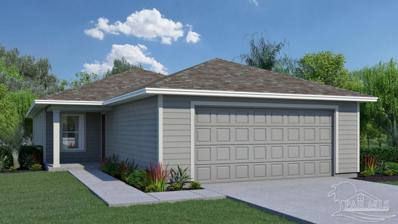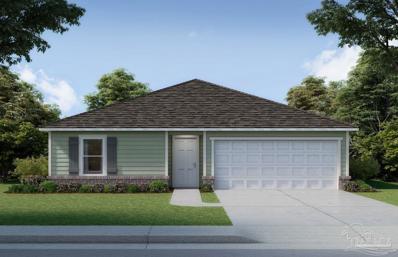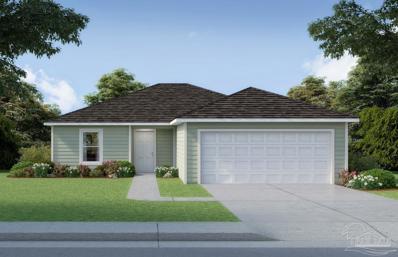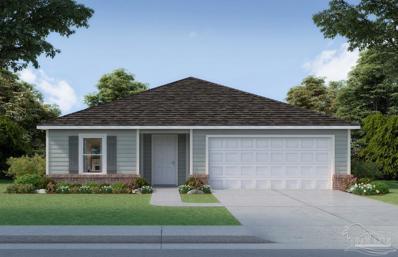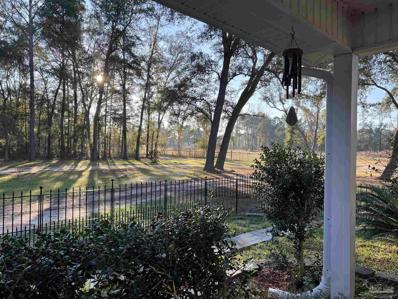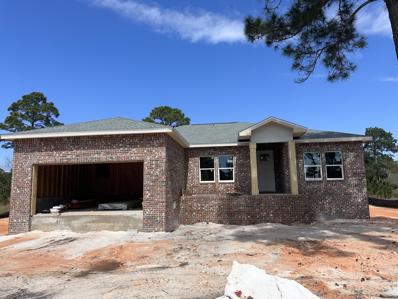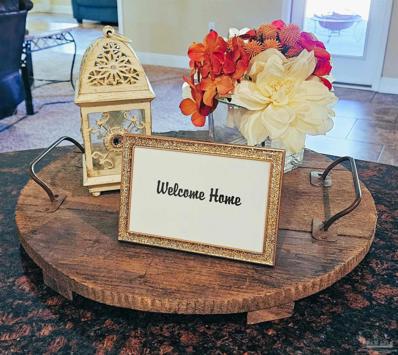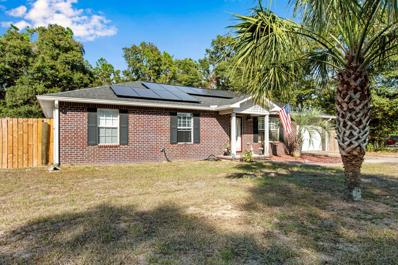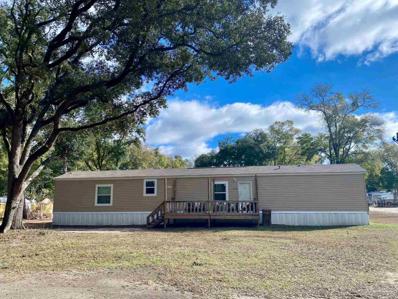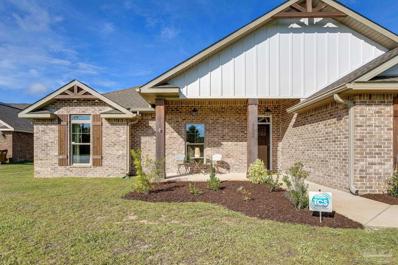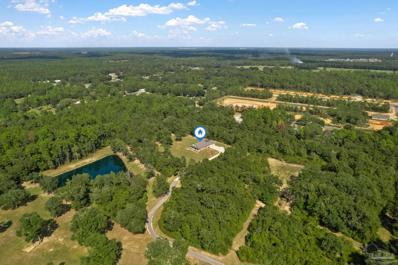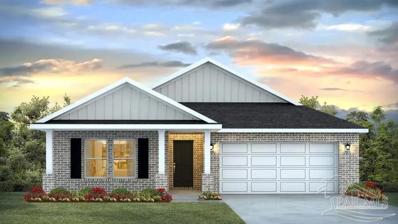Milton FL Homes for Sale
$975,000
797 Dolphin Rd Milton, FL 32583
- Type:
- Single Family
- Sq.Ft.:
- 2,560
- Status:
- Active
- Beds:
- 4
- Lot size:
- 0.72 Acres
- Year built:
- 2013
- Baths:
- 3.00
- MLS#:
- 639753
- Subdivision:
- Escambia Bay Estates
ADDITIONAL INFORMATION
Dreaming of waterfront living, owning a boat and never-ending Florida sunsets? Step inside and experience bay-front living at its finest with 107' of water frontage with seawall and dock with boatlift on an estate sized lot. 797 Dolphin Road is a 2,560 sq ft home offering four large bedrooms, a dedicated office/library & a dedicated exercise room that could also serve as guest rooms or additional office, three full baths & offers stunning views from the back decks with 1,020 of living space for entertaining and relaxing. Every room of this home has amazing views within its beautiful surroundings of mature trees and water. Along with the large outdoor living spaces, this home highlights a chef's kitchen with professional stainless appliances, a large kitchen island for prep, and a large eat-in bar area allowing for plenty of room for entertaining guests and family. With the lower-level deck screened-in, you can open up the doors to enjoy the sounds and breezes of the bay. Located near the Garcon Bridge, the home is minutes from the sugar white sands of either Pensacola Beach or Navarre Beach, as well as shopping, dining, and entertainment. The property also has its own sandy "beach" area next to the bay where you can sit or play next to the tranquil sounds of the waves. The property is also conveniently located off Avalon Blvd, connecting to I-10. When the owners built the home, they took much consideration in the building quality for energy efficiency using SIPS construction. Even with the recent changes to FPL billing, the owner’s energy bills for this large home never exceed $200 per month. Copy into browser for more information: https://acmepanel.com/building-with-sips/energy-efficiency-r-values/. Home also has a heat pump for HVAC & hybrid hot water heater for additional efficiency. Enjoy fishing or watching the dolphins from your waterfront retreat. Reach out for your private viewing today or feel free to call with any questions.
$419,700
7652 Piper Circle Milton, FL 32583
- Type:
- Single Family-Detached
- Sq.Ft.:
- 2,491
- Status:
- Active
- Beds:
- 4
- Lot size:
- 0.25 Acres
- Year built:
- 2022
- Baths:
- 3.00
- MLS#:
- 941400
- Subdivision:
- Airway Oaks
ADDITIONAL INFORMATION
Beautiful move-in ready, 4 bedroom, 3 full bathroom brick home located in Airway Oaks off N. Airport Rd in East Milton. Convenient access to I-10. Open kitchen floor plan with granite countertops and center island, 42' cabinets. Breakfast nook open to family room. Separate formal dining room with coffer ceiling w chandelier. EVP flooring throughout in the main living areas. Master Suite has coffer ceiling, enclosed walk-in tile shower. House has beautiful double granite vanity with custom mirrors. Separate water Closet. HIs and her closets. 3 Car garage w openers, epoxy floor. outdoor covered lanai, irrigation system. Attic flooring, pull down attic stairs, front gutters, window blinds, decor ceiling fans, outdoor patio tv and more. Don't miss out on this one. Full Fenced Back Yard
$227,900
6304 June Bug Drive Milton, FL 32583
- Type:
- Single Family-Detached
- Sq.Ft.:
- 915
- Status:
- Active
- Beds:
- 2
- Year built:
- 2024
- Baths:
- 1.00
- MLS#:
- 941399
- Subdivision:
- RIVERS COVE PHS 1
ADDITIONAL INFORMATION
The charming Rivers Cove community offers residents use of it's gorgeous Community Pool, Community Room and Play ground. The new Allanton plan is a cozy cottage style home with no wasted space, a desirable open design for relaxed living. Easy care beautiful wood look flooring, delightful kitchen with stainless appliances, quiet dishwasher, smooth top range, built in microwave and pantry. Also included is Fabric hurricane door/window protection and a Smart Home 'Connect' system with several convenient Smart Home Devices. MUST SEE.
$271,900
6328 June Bug Dr Milton, FL 32583
- Type:
- Single Family
- Sq.Ft.:
- 1,439
- Status:
- Active
- Beds:
- 4
- Lot size:
- 0.14 Acres
- Year built:
- 2024
- Baths:
- 2.00
- MLS#:
- 639677
- Subdivision:
- Rivers Cove
ADDITIONAL INFORMATION
The Sullivan Plan is a beautiful 4 bedroom, 2 bathroom home. As you enter through the foyer, all 3 guest bedrooms and the guest bath are toward the front of the home. Walking through the hallway, you are greeted by an open kitchen and living area that offers plenty of space. Bedroom 1 is just off the living area and situated at the back of the home as a private retreat along with a bath and walk-in closet. Throughout the entirety of this home, you'll find beautiful flooring, ensuring a seamless flow from room to room. Additionally, it's worth noting that the bedrooms are free from carpet, adding a touch of practicality to the overall aesthetic. Your new home is designed with you in mind and is built with an industry leading suite of smart home products that keep you connected with the people and place you value most. Our Home is Connected package offers devices such as the Amazon Echo Dot, Smart Switch, a Honeywell Thermostat, and more.
$247,900
6308 June Bug Dr Milton, FL 32583
- Type:
- Single Family
- Sq.Ft.:
- 1,205
- Status:
- Active
- Beds:
- 3
- Lot size:
- 0.16 Acres
- Year built:
- 2024
- Baths:
- 2.00
- MLS#:
- 639662
- Subdivision:
- Rivers Cove
ADDITIONAL INFORMATION
The Callaway plan is a lovely three-bedroom, two-bathroom home. As you enter through the threshold of the covered front porch, a warm embrace awaits you in the form of a spacious and inviting living and kitchen area, cleverly designed to create an open and airy ambiance. The kitchen offers beautiful cabinetry, an under-mount sink, stainless steel appliances, and a pantry. Throughout the entirety of this home, you'll find beautiful flooring, ensuring a seamless flow from room to room. Additionally, it's worth noting that the bedrooms are free from carpet, adding a touch of practicality to the overall aesthetic. Your new home is designed with you in mind and is built with an industry leading suite of smart home products that keep you connected with the people and place you value most. Our Home is Connected package offers devices such as the Amazon Echo Dot, Smart Switch, a Honeywell Thermostat, and more. Discover for yourself what this community has to offer!
$341,700
1886 Bay Oaks Cir Milton, FL 32583
- Type:
- Single Family
- Sq.Ft.:
- 1,816
- Status:
- Active
- Beds:
- 4
- Lot size:
- 0.57 Acres
- Year built:
- 2006
- Baths:
- 2.00
- MLS#:
- 639656
- Subdivision:
- Bay Oaks
ADDITIONAL INFORMATION
Truly a wonderful home for you to move in and enjoy. The Great Room and Dining Room are open to each other, perfect for entertaining. The kitchen-breakfast area are roomy with newer appliances and lighting. The floorpan offers the main bedroom suite, kitchen and utility all convenient on one side of the home. In the spacious main bedroom suite you have a new ceiling fan installed in 2023. The Main Bath has a garden tub, separate shower along with a double vanity and two spacious closets. The additional 3 bedrooms are split from the main bedroom area. They offer large closets and new ceiling fans installed in 2023. There is a new sliding glass door off the Great Room that leads to the backyard. The door was installed in 2022, is Low E with the privacy blind between the glass for ease of cleaning. The front door was also replaced in 2022 and has Keyless entry deadbolt. The large patio and huge backyard are great for entertaining. A few more updates are new lighting, new cabinet hardware, new garage door motor system with keypad and new hot water heater all done from 2020-2023 plus HVAC replaced in 2019. You don't have to worry about your roof as it was replaced in 2022 with the full water shield and 130mph shingles. This home has been well cared for, loved and is waiting for you to make it your own.
$395,000
6868 Mertis Way Milton, FL 32583
- Type:
- Single Family
- Sq.Ft.:
- 2,012
- Status:
- Active
- Beds:
- 3
- Lot size:
- 3.33 Acres
- Year built:
- 2001
- Baths:
- 2.00
- MLS#:
- 639680
- Subdivision:
- Unrecorded
ADDITIONAL INFORMATION
This Country Charmer is ready to Welcome your family home. This ranch style home has 3 bedrooms & 2 bathrooms and an Open floor plan on a little over 3 acres. Spacious living area with fireplace and kitchen with a breakfast nook. Large Master bedroom with French doors that open to the back patio where you can sit and enjoy the sunrise. Master bathroom has a large whirlpool tub and separate shower with multi shower heads and bluetooth function. Bedrooms are spacious. A flex space could be used as a formal dining or office space. RV hook up on the North side of the home. Large 30x30 Shop wired 120 & 220 and has plenty of space for your next project. Land is cleared and fenced in. Located close to Blackwater State Forest and Blackwater river.Ready to move in! Close to the Emerald Coast.
$259,900
6300 June Bug Dr Milton, FL 32583
- Type:
- Single Family
- Sq.Ft.:
- 1,439
- Status:
- Active
- Beds:
- 4
- Lot size:
- 0.14 Acres
- Year built:
- 2024
- Baths:
- 2.00
- MLS#:
- 639675
- Subdivision:
- Rivers Cove
ADDITIONAL INFORMATION
The Sullivan Plan is a beautiful 4 bedroom, 2 bathroom home. As you enter through the foyer, all 3 guest bedrooms and the guest bath are toward the front of the home. Walking through the hallway, you are greeted by an open kitchen and living area that offers plenty of space. Bedroom 1 is just off the living area and situated at the back of the home as a private retreat along with a bath and walk-in closet. Throughout the entirety of this home, you'll find beautiful flooring, ensuring a seamless flow from room to room. Additionally, it's worth noting that the bedrooms are free from carpet, adding a touch of practicality to the overall aesthetic. Your new home is designed with you in mind and is built with an industry leading suite of smart home products that keep you connected with the people and place you value most. Our Home is Connected package offers devices such as the Amazon Echo Dot, Smart Switch, a Honeywell Thermostat, and more.
$399,900
3128 Strathauer Rd Milton, FL 32583
- Type:
- Single Family
- Sq.Ft.:
- 2,276
- Status:
- Active
- Beds:
- 3
- Lot size:
- 0.22 Acres
- Year built:
- 2002
- Baths:
- 2.00
- MLS#:
- 639622
- Subdivision:
- The Moors Golf & Racquet Club
ADDITIONAL INFORMATION
Pride of ownership shows in this beautiful all brick home located in the prestigious Moors Golf and Racquet Club Subdivision. Upon entering, you will see decorative floor tiles, a private office with double French doors, and a formal dining room. The chef's delight kitchen has an abundance of 42" cabinets, plenty of sleek granite countertops, ample storage, a newer dual fuel range and stainless refrigerator. In addition to the breakfast bar there is also a built-in desk and breakfast area. The kitchen and living areas offer a spacious open floor plan. A brand new 2-sided electric fireplace creates a cozy ambiance between the living room and a bonus room. The bonus room makes a great den, play room or extra family room and opens to the screened in porch. From the porch or open patio, enjoy breezy afternoons and a view of the pretty lily pond. The owner's suite has 2 walk in closets, an en-suite bathroom with pocket doors, a garden tub, separate shower and two vanities. The split bedroom floor plan insures privacy and convenience. The oversized 2 car garage comes with a high shelf for extra storage. This neighborhood offers an enticing pool, new playground, clubhouse, tennis and pickle ball courts, plus a private lake for fishing. This must see home has many recent upgrades in addition to the new roof (2020) and water heater (2021). The neighborhood is conveniently located less than 2 miles from Interstate 10 which allows an easy commute to Pensacola, and other locations east and west.
$339,000
5565 Woodridge Dr Milton, FL 32570
- Type:
- Single Family
- Sq.Ft.:
- 1,848
- Status:
- Active
- Beds:
- 3
- Lot size:
- 1 Acres
- Year built:
- 2005
- Baths:
- 2.00
- MLS#:
- 639595
- Subdivision:
- Woodridge
ADDITIONAL INFORMATION
Fantastic brick home on one acre located near Whiting Field. No carpet here! Through the front door you are greeted with a spacious family room followed by an eat-in kitchen with tile floors, newer granite countertops, a 2021 stainless steel refrigerator, a pantry, and laundry room with a washer and dryer that will convey with the home! French doors lead to the large screened-in back porch. The primary suite includes double vanities, a separate water closet, separate shower, a garden tub and 2 walk-in closets. The split floor plan has 2 large additional bedrooms that share a hall bath with tile floors and a tub/shower combo. A new air conditioner unit was installed in March, 2020. Other amenities include: screened porch with gutters, one acre, large outdoor shop for extra storage, an outdoor fire pit and 3 open covered outdoor areas, perfect for adding a hot tub or outdoor kitchen!
$137,000
8900 Fortune Rd Milton, FL 32583
- Type:
- Other
- Sq.Ft.:
- 1,936
- Status:
- Active
- Beds:
- 4
- Lot size:
- 1 Acres
- Year built:
- 1992
- Baths:
- 3.00
- MLS#:
- 639591
ADDITIONAL INFORMATION
Great investment property! Large 4 bedroom, 2 and a half bath mobile home that does need some work. The home sits on a nice 1 acre property that is cleared with several nice trees. Nice front and back porches, above ground pool (that also needs work), all in a country setting with quick access to the interstate, Milton and Navarre.
$458,944
5025 Sanborn Dr Milton, FL 32570
Open House:
Friday, 4/26 10:00-5:00PM
- Type:
- Single Family
- Sq.Ft.:
- 2,491
- Status:
- Active
- Beds:
- 4
- Lot size:
- 0.5 Acres
- Year built:
- 2024
- Baths:
- 3.00
- MLS#:
- 639571
ADDITIONAL INFORMATION
EDEN MODEL - Beautiful brick home with a 3 car garage with openers. 3BR/3B plus bonus Living/ Flex room. EVP wood looking flooring throughout and carpeted bedrooms. Owner's suite has coffer ceiling, zero entry tiled shower, double vanity & 2 closets. Open kitchen with Quartz countertops & 42" soft close cabinets along with a Breakfast Nook, open to the Great Room. Formal Dining Room with coffer ceiling. Outdoor covered Lanai. Irrigation system, sod lawns and landscape package.
$463,586
5067 Sanborn Dr Milton, FL 32570
Open House:
Friday, 4/26 10:00-5:00PM
- Type:
- Single Family
- Sq.Ft.:
- 2,512
- Status:
- Active
- Beds:
- 4
- Lot size:
- 0.5 Acres
- Year built:
- 2024
- Baths:
- 3.00
- MLS#:
- 639570
ADDITIONAL INFORMATION
Caliza model! Located in a new subdivision, Sanborn Hill off of Hamilton Bridge rd. Great schools, close to shopping, restaurants, I-10 and Hwy 90. Full Brick exterior, Large Great Room, Large Owner's Suite with large Walk-In Closet. Granite counter tops throughout, EVP flooring in living/wet areas & carpet in bedrooms. This floor plan features an additional door leading to the outdoor living from the Owners suite. Enjoy the beautiful touch of a coffered ceiling w/crown molding in both the owners suite as well as in the dining room.
$283,990
6409 June Bug Dr Milton, FL 32583
- Type:
- Single Family
- Sq.Ft.:
- 1,568
- Status:
- Active
- Beds:
- 3
- Lot size:
- 0.17 Acres
- Year built:
- 2024
- Baths:
- 2.00
- MLS#:
- 639543
- Subdivision:
- Ventura Manor
ADDITIONAL INFORMATION
ARBOR floorplan! 3 Bedroom, 2 Bath Located in a brand new subdivision near the corner of Audiss Rd and Ventura Blvd, this floorplan offers an open layout with a spacious living area. The kitchen features an island with sink and dishwasher, has stainless Whirlpool appliances including smooth top stove. The owner's suite boasts a spacious walk in closet with ensuite bath. This property also include a generous covered outdoor living space.
$267,990
6488 June Bug Dr Milton, FL 32583
Open House:
Friday, 4/26 10:00-5:00PM
- Type:
- Single Family
- Sq.Ft.:
- 1,516
- Status:
- Active
- Beds:
- 3
- Lot size:
- 0.16 Acres
- Year built:
- 2024
- Baths:
- 2.00
- MLS#:
- 639542
- Subdivision:
- Ventura Manor
ADDITIONAL INFORMATION
ADDISON floorplan! 3 Bedroom, 2 Bath Located in a brand new subdivision near the corner of Audiss Rd and Ventura Blvd, the Addison B floorplan offers a smart layout with a spacious living area. The family gathering space is located in the center of the home with a defined dining area. The owner's suite has privacy from the other bedrooms thanks to the split floorplan. The kitchen has great workspace with Energy Star rated black and stainless steel appliances.
$255,990
6496 June Bug Dr Milton, FL 32583
Open House:
Friday, 4/26 10:00-5:00PM
- Type:
- Single Family
- Sq.Ft.:
- 1,246
- Status:
- Active
- Beds:
- 3
- Lot size:
- 0.16 Acres
- Year built:
- 2024
- Baths:
- 2.00
- MLS#:
- 639540
- Subdivision:
- Ventura Manor
ADDITIONAL INFORMATION
MADDOX floorplan! Boasts open concept living with 3 BR's and 2 BA's with a 2 car garage. Vinyl siding exterior with a brick skirt on the front, Large Great Room/dining room combo, Large Owner's Suite with Large Walk-In Closet. Master Bath has Separate Shower and vanity. Kitchen is open to Great Room and comes with 3 piece black and stainless steel electric appliance package. The new HB Value home provides affordable living on the Gulf Coast. Ventura Manor will have 2 community parks in a very private setting. This neighborhood is convenient to I-10 as well as shopping and restaurants. Enjoy quality at a value price.
$300,990
6413 June Bug Dr Milton, FL 32583
- Type:
- Single Family
- Sq.Ft.:
- 2,062
- Status:
- Active
- Beds:
- 4
- Lot size:
- 0.17 Acres
- Year built:
- 2024
- Baths:
- 2.00
- MLS#:
- 639539
- Subdivision:
- Ventura Manor
ADDITIONAL INFORMATION
PALMER B floor plan boasts open concept living with 4 BR's and 2 BA's with a 2 car garage. This home provides 2 living areas and separate dining area. Vinyl siding exterior with a brick skirt on the front, Large Great Room, formal dining room and living room, Large Owner's Suite with Large Walk-In Closet. Master Bath has Separate Shower and vanity. Kitchen is open to Great Room and comes with 3 piece black and stainless steel electric appliance package. The new HB Value home provides affordable living on the Gulf Coast. Ventura Manor will have 2 community parks in a very private setting. This neighborhood is convenient to I-10 as well as shopping and restaurants. Enjoy the quality at a value price with convenient to I-10 as well as shopping and restaurants.
$667,000
6457 Kembro Rd Milton, FL 32570
- Type:
- Single Family
- Sq.Ft.:
- 3,456
- Status:
- Active
- Beds:
- 6
- Lot size:
- 12.95 Acres
- Year built:
- 2007
- Baths:
- 4.00
- MLS#:
- 639534
- Subdivision:
- Forest Grove
ADDITIONAL INFORMATION
This property offers a Great Location, Lots of Space Inside and Out and Beautiful Sunset Views over nearly 13 acres! It's everything the country offers (space & a view of farm life) while enjoying all the amenities of living in a small town and minutes outside of the city limits. The main house has 2160 square feet with 5 bedrooms/2.5 baths and a flex room. Make the flex room a dining room, home office, gym, or 6th bedroom! NEW steel front door, NEW rear french doors, NEW laundry room door. All were installed in 2023. NEW FLOORING includes commercial wood look LVP in all the halls, bathrooms, kitchen, living room, and flex room. NEW upgraded carpet in the bedrooms. Includes a surveillance system. The main house has a 5-BURNER GAS STOVE, WOOD-BURNING FIREPLACE, PRIMARY GAS ON-DEMAND WATER HEATER, and an ELECTRIC POINT OF USE WATER HEATER under the hall sink. There is a working WATER WELL (installed Nov. 2021), used to water the fields. There are several baby FRUIT TREES, including: pears, persimmons, satsumas, figs, peaches, plum, multiple grape vines, blueberries, thornless blackberries, and 1 producing mature lo-quat tree. There is a small barn, and a large metal shed included. The GUEST HOUSE has 1 bedroom/1 bath with a FULL KITCHEN and living room. The guest house has almost 1,300 square feet, with an open-concept kitchen/living room, with 12-foot CEILINGS. The kitchen (inc. cabinets, counters, & appliances), bathroom (shower, commode, sink), and bedroom, were all installed approx. Nov. 2022, as was the commercial grade wood look LVP. LOTS OF NEW! Come walk the property or sit on the large open-back patio enjoying the view. We are 5 minutes to Publix, 2 minutes to dollar stores, 10 minutes to Whiting Field or 20 minutes to Wal-Mart, movies, restaurants, bowling, or the interstate. (More pictures to come!)
$424,999
1176 adrian Way Milton, FL 32583
- Type:
- Single Family-Detached
- Sq.Ft.:
- 1,922
- Status:
- Active
- Beds:
- 4
- Lot size:
- 0.31 Acres
- Year built:
- 2024
- Baths:
- 3.00
- MLS#:
- 940994
- Subdivision:
- ADRIAN WOODS
ADDITIONAL INFORMATION
Ask about Builder closing incentives- Welcome to your dream home in Milton, Florida! This stunning new construction craftsman-style residence is the epitome of modern comfort and style. With 4 bedrooms, 2.5 bathrooms, and a spacious 1,922 square feet, this home offers a perfect blend of elegance and functionality. As you step inside, you'll be greeted by the contemporary allure of tile plank flooring that seamlessly flows throughout the open-concept living space. The heart of the home boasts solid kitchen cabinets with soft-close doors and drawers, providing both durability and a touch of luxury. The kitchen is adorned with beautiful granite countertops, adding an elegant touch to this culinary haven. The expansive living area features 9-foot ceilings, creating an airy and welcoming ambiance. Additionally, the masterfully designed 10-foot trey ceilings add a touch of grandeur to the home, enhancing its overall aesthetic appeal. The master suite is a true retreat, offering a massive walk-in closet that provides ample space for your wardrobe. The master shower is a highlight with its beautifully tiled design and a curbless floor, offering both style and accessibility. Enjoy the Florida lifestyle with covered porches, providing the perfect spot for outdoor relaxation and entertainment. The front door, standing at an impressive 8 feet, sets the tone for the home's grand entrance. This home is not just a house; it's a haven of modern elegance and thoughtful design. Don't miss the opportunity to make it yours! Contact us today to schedule a tour and experience the perfect blend of craftsmanship and luxury in Milton, Florida.
$474,800
5558 Huntingdon St Milton, FL 32570
- Type:
- Single Family
- Sq.Ft.:
- 3,356
- Status:
- Active
- Beds:
- 4
- Lot size:
- 0.55 Acres
- Year built:
- 2014
- Baths:
- 4.00
- MLS#:
- 639353
- Subdivision:
- Cottonwood
ADDITIONAL INFORMATION
It's so nice to Greet You! Have you been Wanting, Needing or Considering an Exclusive & Gated Subdivision? Do you wonder if there are additions you could add to such a beautiful property? Just have your Realtor Call ~ We think you'd be SUPER STOKED to Settle Yourself into this 4 Bed & 3.5 Baths on .55 acreage at $141. per square foot ~ We Know you've been comparing:) This Housing Market went Quiet for a Minute but has since Revved Up! Simple Fact: you just can't get anymore Bang for your Buck! Discounted? Nope, Just an Extremely Realistic & Fair proposal! This Kitchen has Some Serious SWAGGER & can accommodate up to 18 people Comfortably! Would that be enough room for your Holiday or Entertainment gatherings? It's Complete w/ Granite Countertop for Days, a Granite Desk area, Cabinetry Galore, 7 Person Breakfast/Lunch/Dinner Bar ~ Grandiose Great Room & Dining Room areas ~ the photos are for Real ~ Double Trey Ceilings w/ Crown Molding; healthy 9' & 10' ceilings; Genuine Florida Room (Builder made). Antique Bronzed Hardware throughout ~ Master Bedroom provides Enormous space shadowing a SUITE Style set up ~ ALL NEW Ceiling Fans & Light Fixtures ~ The Floor Plan is brilliantly & strategically created utilizing each sq. foot to it's Maximum Potential ~ Seller will considering a flooring allowance EVEN though the Existing is Perfectly Golden! Situated on a Corner Lot ~ You can even Expand the backyard all the way to the Survey Line! Pride of Ownership is on display throughout Cottonwood ~ An Exceptionally Clean & Well Maintained Residence in a Prominent subdivision that exemplifies Maturity & Integrity ~ Sentricon system in place and Septic pumped 2023.
$265,500
6422 stanley Circle Milton, FL 32570
- Type:
- Single Family-Detached
- Sq.Ft.:
- 1,448
- Status:
- Active
- Beds:
- 3
- Lot size:
- 63 Acres
- Year built:
- 2007
- Baths:
- 2.00
- MLS#:
- 940979
- Subdivision:
- NONESUCH WAY
ADDITIONAL INFORMATION
Step into this inviting, beautifully updated, move-in ready North Milton home, perfect for a new family to call their own. This home is sure to please the most discerning buyer with the attention to detail and updates the current owners have put into the home. Notable improvements include a new roof installed in 2020, a 2023 HVAC system complete with an air filtration system, a 2020 water heater, and a hurricane-rated carport (complementing the temperature-controlled garage), just to highlight a few. Outside is a fully fenced 0.63-acre yard ideal for entertaining, gardening, or realizing your creative visions. Whether you choose to unwind in the screened patio or seek relaxation under the many shade trees, the outside environment is perfect for an leisurly evening with a refreshing beverage. Indoors, the open-concept kitchen, dining, and living area creates an ideal space for hosting family and guests. The kitchen has been tastefully updated with new appliances and skillfully painted cabinets. Additionally, the installation of solar panels has rendered electric bills virtually nonexistent. In fact, the sellers are enjoying credits exceeding $900 per month from FPL. Don't miss your opportunity to schedule a private viewing and make this exceptional property your own.
$165,000
6438 Robie Rd Milton, FL 32570
- Type:
- Other
- Sq.Ft.:
- 1,216
- Status:
- Active
- Beds:
- 3
- Lot size:
- 0.32 Acres
- Year built:
- 2020
- Baths:
- 2.00
- MLS#:
- 639341
ADDITIONAL INFORMATION
Welcome home! Contemporary style mobile home close to Whiting Field, complete with wood look flooring and plenty of white kitchen cabinets. Spacious feel in open living areas. 3 carpeted bedrooms and 2 full baths. Owner's suite has a walk-in closet, large garden tub, and separate shower. There is a large bonus building in the back yard. Could be used as a storage shed, a giant playhouse, an art studio, craft room, or converted into a tiny house or air bnb. (Lots of possibilities) Large corner lot with plenty of parking space. Wooden front porch for nice spring days. No HOA.
$376,950
6610 Delhi Dr Milton, FL 32583
- Type:
- Single Family
- Sq.Ft.:
- 1,845
- Status:
- Active
- Beds:
- 4
- Lot size:
- 0.46 Acres
- Year built:
- 2024
- Baths:
- 2.00
- MLS#:
- 639269
ADDITIONAL INFORMATION
UNDER CONSTRUCTION- Our beautiful Baylor plan is here!! Step into the front door and you will find a large foyer that leads into an open living space. In the living room you will find a tray ceiling with a ceiling fan and LED lighting. Walk through the living room out onto the large wrap-around covered back porch where you can relax and unwind. The kitchen features granite countertops with an undermount sink, 42" cabinets, a large island, a walk-in pantry, and a GE appliance package. Just beyond the kitchen you will find a breakfast/dining space with two large picture windows. The master bedroom features a tray ceiling and a double window for added natural light. Step into the master bath to find a double vanity granite countertop, a large walk-in closet that leads into the laundry room, a garden tub, and a tiled shower. ***Photos are of an already complete home of the same floor plan, color and finishes will vary.
- Type:
- Single Family
- Sq.Ft.:
- 2,064
- Status:
- Active
- Beds:
- 4
- Lot size:
- 6.86 Acres
- Year built:
- 2019
- Baths:
- 2.00
- MLS#:
- 639221
ADDITIONAL INFORMATION
Welcome to your dream home! This 4 bedroom, 2 bath house overlooking a beautiful one-acre pond is conveniently located to Pace and Milton. Shopping, dining, area bases and beaches are all at your fingertips. If you want the country life with the convenience of "town", this is it, look no more. Enjoy the generous living space with an open floor plan that’s perfect for family gatherings and entertaining friends. The kitchen is equipped with custom hickory cabinets, beautiful granite, stainless appliances, high end dishwasher, a huge island that includes power, large roll out drawers, & extra cabinets under the counter level bar. The master bedroom boasts a large space with a raised ceiling and double walk in closets. The master bath has a walk in custom tile shower with pebble tile flooring, built in shelving and two shower heads. This large, well maintained almost 7 acre property is perfect for relaxation. You can sit back on your covered front porch and relax while enjoying the calming, spring fed, stocked pond. There is plenty of room for outdoor activities, livestock, or anything you can imagine. The property has been tastefully cleared while still leaving plenty of vegetation and trees to create a natural buffer around the property. The 3 car garage is finished, fully insulated, has extra LED Lighting and an industrial floor coating. This home was custom built by a local, renowned home builder and completed in Feb 2019. Energy efficiency was kept in mind during the building process including 2x6 walls, spray foam insulation, climate-controlled attic, highly efficient A/C system and hybrid hot water heater. Since construction this home has been meticulously maintained and kept up to date. Make your appointment today and come take a look at your new home!
$355,900
4710 Carl Booker Rd Milton, FL 32583
- Type:
- Single Family
- Sq.Ft.:
- 2,012
- Status:
- Active
- Beds:
- 5
- Lot size:
- 1 Acres
- Year built:
- 2024
- Baths:
- 3.00
- MLS#:
- 639202
- Subdivision:
- Booker Estates
ADDITIONAL INFORMATION
FABULOUS NEW CONSTRUCTION in 'Booker Estates'. This highly desirable new floorplan, the 'Lakeside', provides a well-designed OPEN concept, no wasted space, 5 beds, 3 baths, nice 12 x 9 covered back patio & 2 car garage. All stainless appliances in the kitchen, smooth top range, beautiful Quartz countertops in kitchen and baths, quiet dishwasher, built in microwave, spacious dining area & more. Striking wood look flooring, plush carpet in the bedrooms. The Smart Home Connect System has several convenient devices plus hurricane window and door protection is included. Awesome amenities & stylish curb appeal. Located in a fast-growing area on a 1 acre homesite.

Andrea Conner, License #BK3437731, Xome Inc., License #1043756, AndreaD.Conner@Xome.com, 844-400-9663, 750 State Hwy 121 Bypass, Suite 100, Lewisville, TX 75067

The data relating to real estate for sale on this website comes in part from a cooperative data exchange program of the MLS of the Navarre Area Board of Realtors. Real estate listings held by brokerage firms other than Xome Inc. are marked with the listings broker's name and detailed information about such listings includes the name of the listing brokers. Data provided is deemed reliable but not guaranteed. Copyright 2024 Navarre Area Board of Realtors MLS. All rights reserved.
Andrea Conner, License #BK3437731, Xome Inc., License #1043756, AndreaD.Conner@Xome.com, 844-400-9663, 750 State Highway 121 Bypass, Suite 100, Lewisville, TX 75067

IDX information is provided exclusively for consumers' personal, non-commercial use and may not be used for any purpose other than to identify prospective properties consumers may be interested in purchasing. Copyright 2024 Emerald Coast Association of REALTORS® - All Rights Reserved. Vendor Member Number 28170
Milton Real Estate
The median home value in Milton, FL is $311,900. This is higher than the county median home value of $205,000. The national median home value is $219,700. The average price of homes sold in Milton, FL is $311,900. Approximately 43.63% of Milton homes are owned, compared to 42.05% rented, while 14.33% are vacant. Milton real estate listings include condos, townhomes, and single family homes for sale. Commercial properties are also available. If you see a property you’re interested in, contact a Milton real estate agent to arrange a tour today!
Milton, Florida has a population of 9,564. Milton is less family-centric than the surrounding county with 26.82% of the households containing married families with children. The county average for households married with children is 32.81%.
The median household income in Milton, Florida is $53,390. The median household income for the surrounding county is $62,731 compared to the national median of $57,652. The median age of people living in Milton is 34.8 years.
Milton Weather
The average high temperature in July is 91.5 degrees, with an average low temperature in January of 40.8 degrees. The average rainfall is approximately 65.2 inches per year, with 0.1 inches of snow per year.
