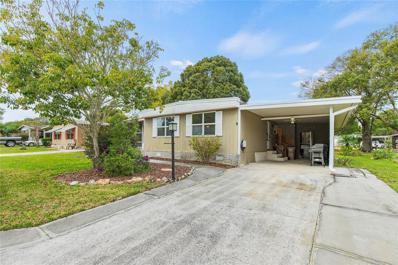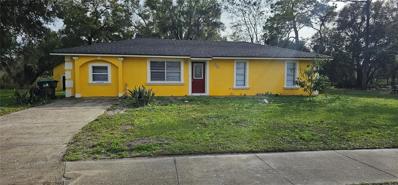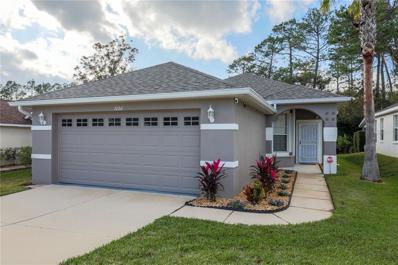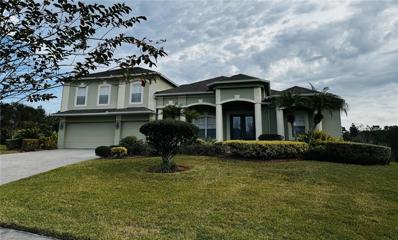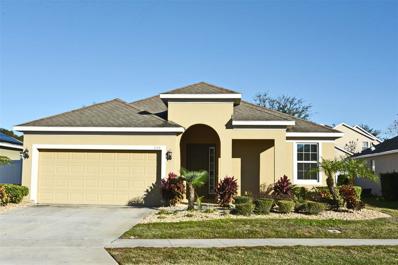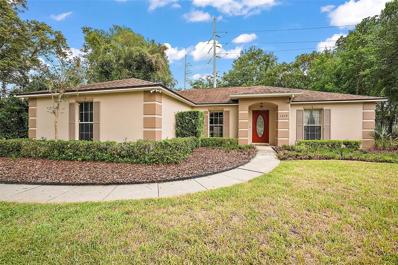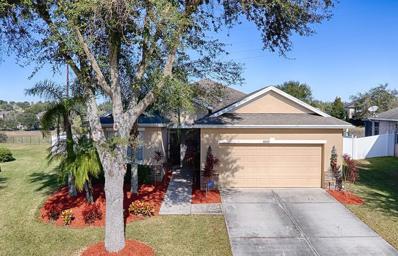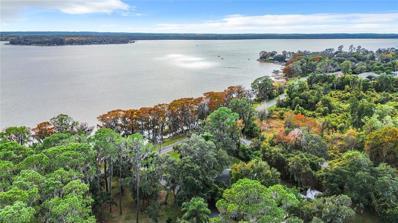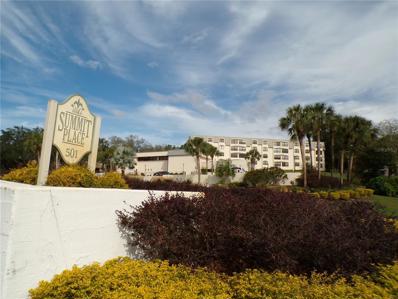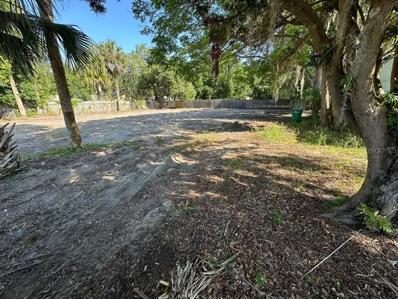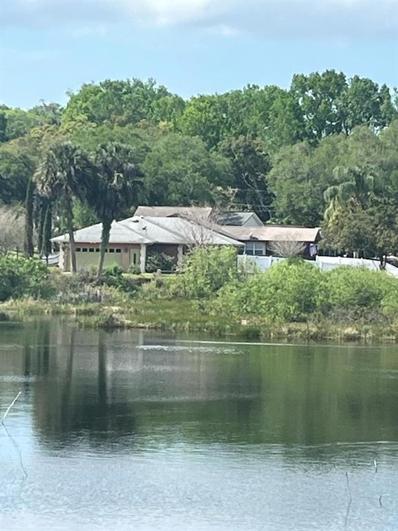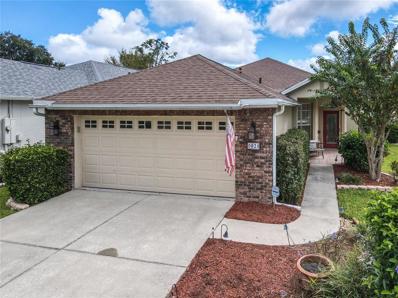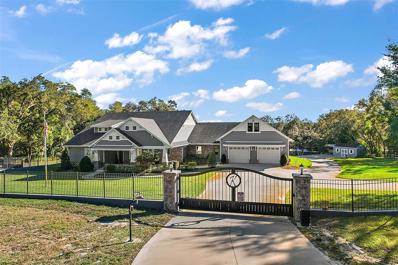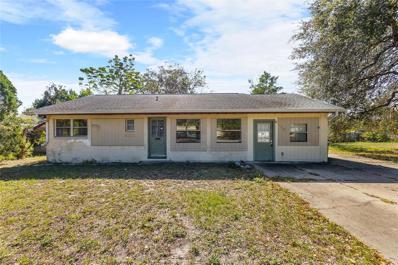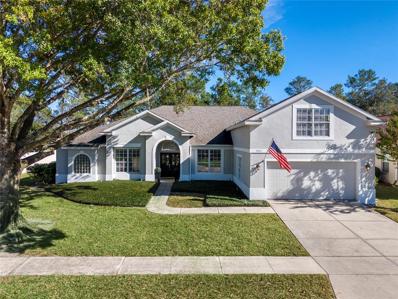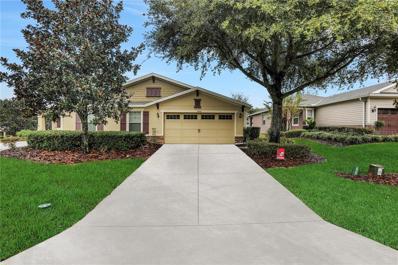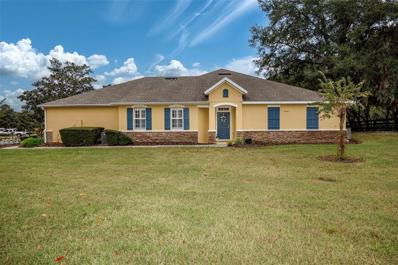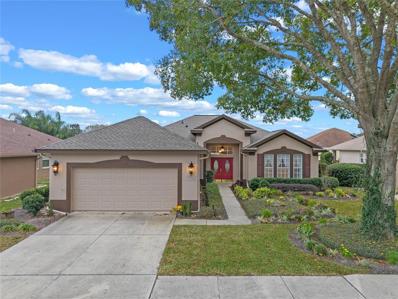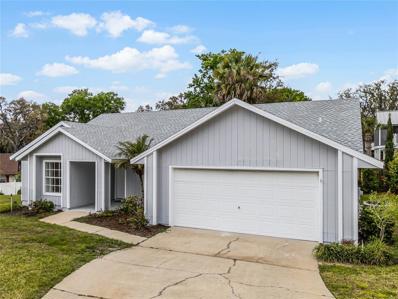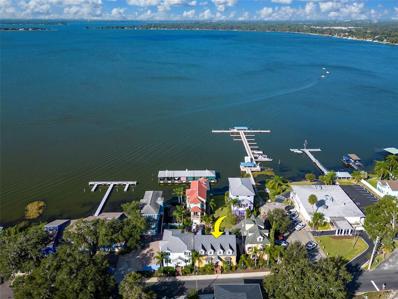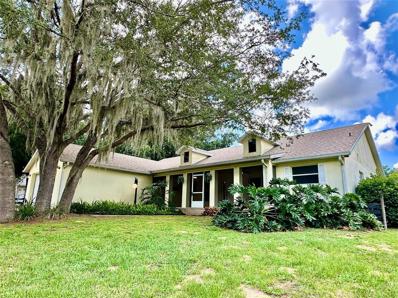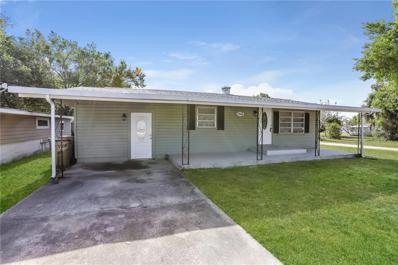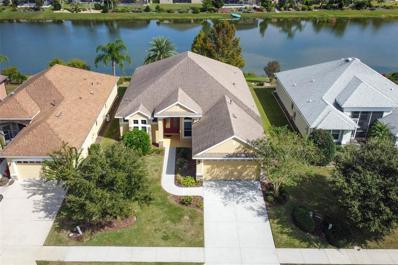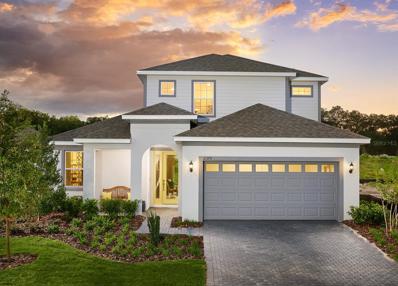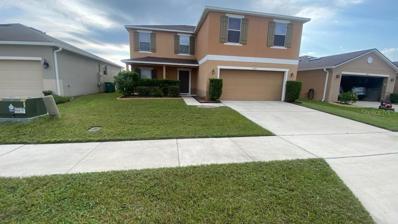Mount Dora FL Homes for Sale
- Type:
- Other
- Sq.Ft.:
- 1,200
- Status:
- Active
- Beds:
- 2
- Lot size:
- 0.12 Acres
- Year built:
- 1975
- Baths:
- 2.00
- MLS#:
- G5077574
- Subdivision:
- Dora Pines Sub
ADDITIONAL INFORMATION
Welcome to this Beautiful two bedroom, two bathroom home in the Dora Pines 55+ community, inside you will find a spacious open floor plan with updated flooring and large bedrooms. Conveniently located a few miles from all of the shops and festivals of Downtown Mount Dora, and only a 45 minute drive to Orlando. Perfect for snowbirds or full time residents, do not hesitate to give me a call so we can make this house into your home.
- Type:
- Single Family
- Sq.Ft.:
- 1,352
- Status:
- Active
- Beds:
- 3
- Lot size:
- 0.51 Acres
- Year built:
- 1988
- Baths:
- 2.00
- MLS#:
- O6170147
- Subdivision:
- W 135 Ft Of E 480 Ft Of Sw1/4 Of Se1/4 Of Nw1/4 Ly
ADDITIONAL INFORMATION
This a great home for First time buyer or Investor Home w/3 Bedroom 2 Bathroom Located on Half Acre Lot. Open floor plan with kitchen overlooking the family room and tile throughout. Home has been completely done with granite in the kitchen, bathroom, floors and trim. Rooms feature nicely crafted trim and tray ceilings. The backyard is large enough to plant the fruit tree, it can be cookouts and gatherings while the exterior utility shed provides for extra storage. Appliances will be needed to make move-in ready!
- Type:
- Single Family
- Sq.Ft.:
- 1,442
- Status:
- Active
- Beds:
- 2
- Lot size:
- 0.13 Acres
- Year built:
- 2003
- Baths:
- 2.00
- MLS#:
- G5076879
- Subdivision:
- Mt Dora Country Club Mt Dora
ADDITIONAL INFORMATION
Turn Key Defined just bring furniture. Lifestyle opportunity in the Country Club of Mount Dora. Spend the day relaxing at the Country Club pool or grab a bite to eat at the restaurant and bar. Tennis courts, basketball courts, pickleball courts and shuffle board are available. Golf club and social memberships are available and optional. Golf carts are permitted on the streets inside the community so many folks have them to get around and socialize. Everything is new in this 2/2 Saint Ives community home situated on a quiet secluded cul-de-sac and is perfect for retired folks. Enjoy this private, quiet, peaceful setting that overlooks a pond and woods to the rear. The spacious open floor plan is filled with light and makes relaxing or entertaining easy. The breakfast bar is a great place for serving or a quick snack and overlooks the 16x22 living and dining room. This space is flexible and can be used as a large living or dining room. The study adjacent to the kitchen can be used as a dining room if desired. Porcelain tile throughout the entire home including the closets. The Saint Ives community has exclusive access to the beautiful St. Andrews swimming pool, clubhouse and exercise room just walking distance from your sanctuary. The golf club has an additional pool, amenities, bar and food discounts for a $50.00 monthly social membership fee if desired. Worry free lawn care is provided by the HOA uniform yard maintenance crew. A mobile security patrol and entrance cameras monitor the community. Appliances: Beautiful new LG kitchen appliances make a bold statement and compliment the custom kitchen backsplash. The new quality Daikin HVAC system will consistently maintain your desired comfort level. The new high definition shingle roof will facilitate the efficiency of the HVAC system and looks stunning. The new water heater and newer GE washer and dryer add to the quality of this turn key home. Security: The home is equipped with an alarm system that has motion and glass break protection. The reinforced steel storm door over the front door provides an extra layer of security, added windstorm protection and facilitates cross through ventilation. Motion activated security lights at the rear and a motion activated dual-bright recessed foyer light provide peace of mind. Coach lights come on automatically in the evening. Wind Storm: Power roll down sliding door shutter to the rear with aluminum accordion shutters on the larger windows and an accordion shutter on the front foyer window. Wood panels are provided for the smaller windows on the sides of the residence. Exterior: Freshly Sealed, Painted and Water Proofed with Elastomeric Rubberized Paint. Rain gutters around the entire perimeter of the home
- Type:
- Single Family
- Sq.Ft.:
- 4,339
- Status:
- Active
- Beds:
- 4
- Lot size:
- 0.56 Acres
- Year built:
- 2006
- Baths:
- 4.00
- MLS#:
- O6169804
- Subdivision:
- Stoneybrook Hills 18
ADDITIONAL INFORMATION
Explore this stunning 4-bedroom, 4-bathroom residence boasting an additional office and a loft. The home exudes a sense of spaciousness and refinement, accentuated by graceful columns in the expansive dining area and imposing, coffered ceilings in the formal dining and primary bedroom. The main bedroom suite spans the entire length of the house and offers access to a den or office through its bathroom. A chef's paradise, the kitchen features abundant storage, built-in amenities, and stylish undercabinet lighting. The family room is adorned with built-ins and a cozy fireplace, while wood and tile flooring elegantly adorns the entire home. 2nd Floor has a spacious loft area with a full bath that is perfect for entertainment. Scheduled for January 2024, a new roof is on the horizon. Additionally, a generously sized screened-in patio allows for year-round relaxation, complemented by lush landscaping encasing the backyard for added seclusion.
- Type:
- Single Family
- Sq.Ft.:
- 1,976
- Status:
- Active
- Beds:
- 3
- Lot size:
- 0.16 Acres
- Year built:
- 2017
- Baths:
- 2.00
- MLS#:
- O6168485
- Subdivision:
- Summerview/wolf Crk Rdg Ph 2a
ADDITIONAL INFORMATION
VACANT AND READY FOR IMMEDIATE OCCUPANCY !! Welcome to conveniently located Summerview at Wolf Creek created by Park Square Homes. Easy access to picturesque downtown Mount Dora, the 429 toll road for a quick drive to downtown Orlando, Airport and Disney and Universal Theme Parks. Shopping and many restaurants is a breeze within a few minutes as well. This like new "Margate" model enjoys many upgrades such as extended tile throughout except bedrooms 2 & 3 which have engineered flooring...no carpeting at all, white on white cabinetry throughout with both kitchen and master bath having granite upgrade, matching kitchen lighting package, multi-drawer Whirlpool Refrigerator and premium dishwasher and window coverings throughout. The fully tiled office/den located by front entrance is fantastic flex space. The master bath enjoys dual vanities, higher cabinets and upgraded shower with built-in seating. The tiled master bedroom features a large walk-in closet also. Designed for serious entertaining, the extended and screened patio is ready for year-round use. Fully fenced year yard is an added plus. Wired alarm system is also included along with 5 ceiling fans. Recently installed palm trees and stone bedding create a beautiful landscape view. Transferrable termite warranty is also available. Mudroom room by garage entrance has convenient built-in organization center. No stone left unturned on this beautiful home...call today for your private tour !!
- Type:
- Single Family
- Sq.Ft.:
- 1,688
- Status:
- Active
- Beds:
- 3
- Lot size:
- 0.26 Acres
- Year built:
- 1994
- Baths:
- 2.00
- MLS#:
- G5077011
- Subdivision:
- Pine Crest
ADDITIONAL INFORMATION
ELEGANCE, CHARACTER, AMAZING OUTDOOR AREA AND LOCATION - THIS MOUNT DORA HOME HAS IT ALL! Settled in Hilltop Drive, a highly sought-after neighborhood adorned with exquisite homes nestled amidst lush lawns and mature trees. Situated near the charming downtown area, this prime location allows you to immerse in the historic ambiance of Mount Dora with ease. You can stroll or drive less than a mile to reach the heart of the city, renowned for its spectacular lakefront vistas, unique boutiques, artsy cafes, delightful galleries, fine-dining restaurants, a full-service marina, picturesque parks, and vibrant local festivals. The home feature, a 3-bedroom, 1,688 SF house,with a Lush and Tranquil Outdoor Patio Area Nestled amidst a perfectly framed lawn studded with mature trees, this home is a picturesque oasis. The backyard offers even more delightful greenery for your enjoyment. The interior is highlighted with a Massive Open Floorplan with Dining, Room, Living Room and Kitchen, great for entertaining. The Kitchen Features openness with a ton of cabinet and countertops with a closet pantry. The Living Room features a Gorgeous Fireplace. The Home is a Split Floorplan with the Bedrooms. The Primary Bedroom Opens to this Massive Primary Bathroom with Dual Sinks, Walk in Shower, and Walk in Closet. The Second Bedroom features a Ton of Closet Space. The Third Bedroom can be used as a Bedroom or an Office with endless possibilities. This Home features a 2-Car Garage and Driveway, Great for parking! This Mount Dora home is a dream come true - a haven of peace, beauty, and comfort.
- Type:
- Single Family
- Sq.Ft.:
- 1,825
- Status:
- Active
- Beds:
- 3
- Lot size:
- 0.3 Acres
- Year built:
- 2008
- Baths:
- 2.00
- MLS#:
- G5076860
- Subdivision:
- Stoneybrook Hills A
ADDITIONAL INFORMATION
"REDUCED" - MOVE IN READY, 3-BEDROOM, 2-BATH SINGLE FAMILY HOME IN GATED STONEYBROOK HILLS, MOUNT DORA, FL 32757. Welcome to this well-maintained home in the gated community of Stoneybrook Hills. Available for a quick sale & move-in! Sitting on an Oversized .30 Acre Conservation Lot, the home has no rear neighbors and also sits in a Cul-De-Sac. The Home offers a Large Open Living Room/Dining Room Space and a Separate Family Room overlooking the Back Yard and Enclosed Patio. For anyone who enjoys cooking, you will love this Awesome Kitchen featuring 42" Maple Cabinets w/Upper Crown Molding & Extra Long & Wide Cabinets Drawers to store all your pots & pans, Natural Stone Granite Counter-Tops, (5) Seat Breakfast Bar, Stainless Steel Appliance Package including a Side/Side Refrigerator, Flat Top Range/Oven, Microwave & Dishwasher, Recessed & Pendant Lights over Breakfast Bar, 50/50 Stainless Steel Deep Sink, Garbage Disposal, Closet Pantry and tons of Counter & Storage Space. The Master Suite is the Perfect Couples Retreat and is highlighted with an Oversized Master Bedroom that will accommodate all of your Large Furniture and includes "REAL" Wood Plank Flooring, Custom Wallpaper Accent Wall, Upgraded Ceiling Fan & Light Kit, and "HUGE" 7x10 Walk-In Closet for Tons of Storage for your Clothes & Accessories. The Master Bathroom is highlighted with a "Royal Brand" Oval Jetted Garden Soaking Tub & Tile Accent Backsplash for the Ultimate Bath Experience, a 5'x5' Walk-In Shower with Large Wall Tile & Listello Inserts, Maple Vanity with Granite Countertops & Dual Undermount Sinks, Area for a Vanity/Desk, Private Washroom & Ceramic Tile Floors. Additional Home Features include: 9'2" Interior Ceiling Heights, "NEW" Mahogany Laminate Flooring ($5,894.00), Inside Laundry Room that includes the Washer & Dryer, Window Treatments (Blinds Included), 2-Panel Doors, Ceiling Fans & Light Kits, TV Mounts, Brushed Nickle Hardware Throughout, 8'x15' Rear Covered & Screened Enclosed Patio, 8'x14' Open Patio with Concrete Pad, Lennox HVAC System, 55 Gallon AO Smith Waterheater, Chamberlin Garage Door Opener, Attic Access & Storage, Block & Stucco Construction, Upgraded Front Elevation with Real Stone features, Architectural shingle roof, Gutters & Downspouts, Sprinkler System, Perfectly manicured St. Augustine Lawn, Multiple Varieties of Palm Trees, Fully fenced back yard with Vinyl Fencing & Gate on side yards plus Aluminum fencing in the rear yard. The Stoneybrook Hills Community features include an Olympic Sized Pool, Clubhouse, Fitness Center, Tennis & Basketball Courts, Baseball/Softball Field, and Playground. Just 5 Minutes to historic Downtown Mount Dora Dining & shopping. Easy access to Hwy 429, Wekiva Parkway, I-4, Turnpike and just 30 minutes to Downtown Orlando, all Theme Parks and both Orlando & Sanford International Airports. Call today for information or to schedule your private showing.
$1,150,000
4541 Lakeshore Drive Mount Dora, FL 32757
- Type:
- Single Family
- Sq.Ft.:
- 2,805
- Status:
- Active
- Beds:
- 3
- Lot size:
- 0.61 Acres
- Year built:
- 1960
- Baths:
- 3.00
- MLS#:
- O6169513
- Subdivision:
- Mission Village At Mount Dora
ADDITIONAL INFORMATION
This completely remodeled lakefront three bedroom, three bath home with large gourmet kitchen, two master suites and relaxing views was to be the owners forever home, so they put in all the best upgrades. The home offers a huge living room with wet bar, sitting room with brick fireplace, two screened lanais, an exercise room or office off master and a floorplan that’s great for entertaining. Other extras include two A/C units, gas tankless water heater, private hot tub, coffered ceilings, crown molding, breakfast bar, whole house generator, new roof, new septic, luxury vinal, a floored shed/workshop, whole-house Culligan water conditioner, lots of pavers, an irrigation system, a security system and a front porch with a great view of the lake. The property has 100 feet of frontage on 4,385-acre Lake Dora, which is part of the Harris Chain of Lakes which totals about 76,000 acres of water in 9 lakes. Bring your boat to the boathouse with boat lift and has water, electricity, appliances, cabinets, bait & fish cleaning station, new roof, lots of storage, two electric garage doors, a large deck great for cookouts, sunbathing, entertaining or relaxing with unbelievable views. The chain of lakes offers great fishing, water sports, fishing tournaments, waterfront restaurants and traveling by water throughout the state. You’ll be minutes from downtown Mount Dora known for its Annual Festivals, outdoor concerts, restaurants, shopping, golf courses, waterfront events, the Historic Lakeside Inn, and so much more! An easy drive to OIA and all Orlando attractions via the 429 or Hwy 46 to the Orlando Sanford International Airport. Pool table is negotiable. Propterty may be under video/audio surveillance.
- Type:
- Condo
- Sq.Ft.:
- 1,459
- Status:
- Active
- Beds:
- 2
- Lot size:
- 0.04 Acres
- Year built:
- 1983
- Baths:
- 2.00
- MLS#:
- O6164515
- Subdivision:
- Mount Dora Summit Place Condo
ADDITIONAL INFORMATION
Mount Dora! Nestled in the hills on the shores of Lake Dora. The "hometown" feel is real! You could fly your seaplane in and land at the Seaplane Base on the water next to downtown. Bring your boat, plenty of dockage and storage facilities available. This 2 bedroom, 2 bath ground floor unit, has been meticulously maintained by a Florida owner but used sparingly as their vacation retreat. Top of the line furnishings in the unit are negotiable. Come enjoy Summit Place Condominium's excellent location which is just a few short walking blocks from the downtown core of Mount Dora. This quaint, but oh so vibrant town, has many restaurants, shops, waterfront parks, and community activities, just waiting for you to explore. The yearly Mount Dora Art Festival is one of the largest in the USA. The home also boasts many upgrades installed by owner and includes 2 large bedrooms, the Master being 14 by 20 with a window view of the pool and Lake Dora. The laundry is conveniently located in the kitchen area. The kitchen has an eat-in nook, and a food pass thru from the kitchen to a larger dining area. In the Living Room area a double window looks out over the pool and combines with a view of Lake Dora. Plenty of room for large furniture and wall size TV's. Like to keep in shape? Enjoy the clubhouse fitness room with many new pieces of equipment. The sparkling pool has a spacious deck and seating area for just taking it easy. The 1 car assigned covered parking space has a bonus 4 x 8 storage closet (think bicycles), and there are ample extra resident and guest parking spaces. Spring is almost here, time to look for that Florida condo you always wanted. Service Animals and Emotional Support Animals with proper documentation are allowed. All serious offers considered.
- Type:
- Single Family
- Sq.Ft.:
- 710
- Status:
- Active
- Beds:
- 2
- Lot size:
- 0.23 Acres
- Year built:
- 1938
- Baths:
- 1.00
- MLS#:
- O6156736
- Subdivision:
- Mount Dora
ADDITIONAL INFORMATION
Recently rezoned commercial! Discover a promising investment opportunity with this two-bedroom, one-bathroom fixer-upper, set on nearly a quarter-acre. Ideal for a complete rehab, this property offers immense potential for transformation for those looking to invest and revitalize. Located just a mile from Lake Dora, this home is in a prime area, renowned for its scenic boat tours, the Mount Dora Art Festival, quaint cafes, antique shops, and fine dining. Convenient access to highways 441 and 429 makes commuting a breeze. A perfect project for a savvy investor, this property is an unpolished gem ready for your creative touch! Bring your vision and create something exceptional!
- Type:
- Single Family
- Sq.Ft.:
- 1,417
- Status:
- Active
- Beds:
- 3
- Lot size:
- 0.22 Acres
- Year built:
- 1986
- Baths:
- 2.00
- MLS#:
- O6156984
- Subdivision:
- Mount Dora
ADDITIONAL INFORMATION
Lakefront on Lake Franklin. Lovely 3 bedroom 3 bath well kept home with split bedroom plan. Screened porch with Slate flooring on the front, vaulted ceiling in Living room with 2 ceiling fans and easy care laminate wood floors. A unique feature in this home is both Crown molding and Hall lighting from the Haunted House in Disney World. Kitchen has a Viking range, New wine fridge, Dishwasher, disposal, Refrigerator, built in microwave, under cabinet lighting and granite counter tops with mosaic tile back splash. Utility areas include inside laundry with counters and a stainless utility sink. The third Bath has a barn door track with a rain glass door. The Master bedroom has walk-in closet and a en suite bathroom with Tub Shower and granite counter top comfort height vanity. Lovely brick paver patio out back overlooking Lake Franklin. This home is convenient to uptown and downtown Village of Mount Dora. Short distance to all the festivals and you can visit local restaurants in historic Mount Dora. Dimensions are to be independently verified by buyer.
- Type:
- Single Family
- Sq.Ft.:
- 1,442
- Status:
- Active
- Beds:
- 2
- Lot size:
- 0.17 Acres
- Year built:
- 2002
- Baths:
- 2.00
- MLS#:
- G5074174
- Subdivision:
- Mt Dora Country Club Mt Dora Ph 02-10
ADDITIONAL INFORMATION
Assumable loan at 4%!!! Seller is motivated and the home is waiting for new owners to love it. Warm, inviting, homey, and adorable. Come on in to 1021 St Ives Ct in the Mount Dora Country Club and see for yourself. A carpet free home with easy to maintain laminate and tile flooring throughout. The home's open concept lends itself to easy entertaining with a long granite topped kitchen bar, dining room and French doors that lead to an enormous screened patio flanked with outdoor speakers. Wait until you see the patio and backyard oasis, you will think you are on vacation! Bedrooms are on separate sides of the home for privacy. The guest bedroom offers a Murphy bed for convenience and extra space. Your primary ensuite is spacious and has plenty of closet space. Minutes to downtown Mount Dora.
$1,800,000
2600 Robie Avenue Mount Dora, FL 32757
- Type:
- Single Family
- Sq.Ft.:
- 2,630
- Status:
- Active
- Beds:
- 3
- Lot size:
- 7.14 Acres
- Year built:
- 2018
- Baths:
- 3.00
- MLS#:
- G5076138
- Subdivision:
- Acreage & Unrec
ADDITIONAL INFORMATION
This is an EXCEPTIONAL MOUNT DORA ESTATE, LOCATED ON A PRIVATE 7.14-ACRE LOT zoned for agricultural use. This magnificent custom-built home was constructed in 2018 using the finest materials and craftsmanship, including highly energy-efficient ICF construction, Icynene insulation, and Hardi Board siding. The house offers a total of 5,463 square feet under roof, with 2,630 square feet of interior living space, 1,835 square feet of attached garage and workshop, 502 square feet of covered porch, and a 496 square feet screen-enclosed lanai. The open-concept design of the house makes it perfect for both family living and entertaining. Inside, you'll find a beautiful foyer that leads into the open living, dining, and kitchen areas, which feature beamed ceilings made of 100-year-old barnwood. The entire home has durable, wide-plank engineered hardwood flooring, with custom-tiled bathrooms and laundry room. The kitchen boasts custom 52” cabinetry, a copper farmhouse sink, natural stone chiseled edge counters, and a 9’ island with a reclaimed wood top and attached swiveling barstools. If you work from home, you'll appreciate the Office, which has a side entry door from the front porch. The primary suite is designed to be a “safe room,” with a concrete roof concealed by a decorative coffered ceiling. The primary en-suite has split vanities, a walk-in closet, a private water closet, a large double shower stall, and a claw-foot tub with a vintage 1930s dental exam light. Savannah Shutters grace the windows throughout the home. The screened back porch is the perfect spot to enjoy your morning coffee or evening libations, with views of the rolling green lawn, treed grounds, and pond beyond. The oversized drive-thru garage can easily accommodate more than 4 large vehicles and has a workshop with a sink and a Versa Lift attic system to access the storage area overhead. There is also a detached 12’x24’ storage shed with electricity, and a 15’x 24’ air-conditioned building with finished walls and flooring, a metal roof, and a covered front entry. The property also includes two Pole Barns with concrete floors and a 50-amp RV hook-up. Custom, value-added features include a whole-house generator and irrigation well, which are housed in an enclosed concrete structure, impact-resistant casement windows, Therma-Tru exterior doors with multi-point locking system, hard-wired Ring security system, fully fenced grounds including 2 acres around the home with aluminum fencing on a 2’ concrete wall and custom-made steel gates. A side drive with an electric gate provides access to the back of the property. This unique ranchette is conveniently located just 2.5 miles from the center of Mount Dora’s thriving historic downtown entertainment district. It offers the perfect opportunity to embrace farm life living with modern amenities on manageable acreage while remaining close to city amenities. FOUR MULTI-PURPOSE BUILDINGS ON SITE OFFER A MULTITUDE OF USES FOR A FUTURE OWNER.
- Type:
- Single Family
- Sq.Ft.:
- 1,323
- Status:
- Active
- Beds:
- 2
- Lot size:
- 0.21 Acres
- Year built:
- 1953
- Baths:
- 2.00
- MLS#:
- V4933616
- Subdivision:
- Remley Heights
ADDITIONAL INFORMATION
One or more photo(s) has been virtually staged. Short Sale. Back on the market due to no fault of it's own! Attention end buyers! Are you looking for a pool home with a ton of potential? This one will check all the boxes! NO HOA, not in flood zone, located in the county and close to downtown Mount Dora! Mount Dora is known for its selection of antique and specialty shops, dining, and events and activities. The home is ideal for someone who is handy and plans to live in it, short term or long term rentals, or renovation loan. Airbnb is allowed! Updates include the roof in 2011, hot water heater in 2018, and replacement of the drain field in 2014. The bonus room has a separate entrance and could be made into a third bedroom with a full bathroom. The property features a fenced in yard, 36x18 screened enclosure around the inground pool, 12x24 shed, and original hardwood floors in the living room, dining room, and bedrooms. Bring your creative vision and restore this property to its full potential. Make your appointment today to see what this home has to offer!
- Type:
- Single Family
- Sq.Ft.:
- 3,117
- Status:
- Active
- Beds:
- 3
- Lot size:
- 0.24 Acres
- Year built:
- 1998
- Baths:
- 3.00
- MLS#:
- G5075995
- Subdivision:
- Country Club Of Mount Dora
ADDITIONAL INFORMATION
Fantastic price adjustment! Welcome to your dream home in the Country Club of Mount Dora! This captivating 3-bedroom, 3-bathroom residence embodies the epitome of luxury living, offering a harmonious blend of elegance and comfort. Step inside, where an inviting foyer leads you to an expansive living area adorned with an abundance of natural light. The open-concept design seamlessly connects the living and dining spaces, creating an ideal environment for entertaining guests. The heart of this home is the chef-inspired kitchen featuring modern appliances, including a new island cooktop, double ovens, granite countertops and ample cabinet space. The open floor plan of kitchen, breakfast area and family room create the perfect environment for enjoying quality family time. Retreat to the spacious master suite, boasting tranquility and sophistication. The en suite bathroom offers a luxurious oasis with a soaking tub, separate shower, and dual vanities. Two additional bedrooms on the other side of the home are connected by a Jack and Jill bathroom and provide comfort and versatility, perfect for accommodating guests or a growing family. The 2 bonus rooms can be used as a den, office, game room, theater room or fourth or fifth bedroom. From the living room, master bedroom or kitchen breakfast area, you can step onto a covered patio and open pergola, overlooking the beautifully landscaped and very private backyard. Whether you're sipping your morning coffee or hosting a weekend barbecue, this outdoor space is an extension of the home's charm. The Country Club of Mount Dora HOA offers gorgeous landscaping, and a community park and playground. CCMD membership presents a lifestyle of exclusivity, with access to amenities such as a championship golf course, tennis courts, pickleball courts, community pool and clubhouse. Schedule your private tour today and immerse yourself in the best of Florida living! Bedroom Closet Type: Walk-in Closet (Primary Bedroom).
- Type:
- Other
- Sq.Ft.:
- 1,715
- Status:
- Active
- Beds:
- 3
- Lot size:
- 0.1 Acres
- Year built:
- 2009
- Baths:
- 2.00
- MLS#:
- G5075651
- Subdivision:
- Sullivan Ranch Sub
ADDITIONAL INFORMATION
Check out this beautiful 3 bedroom 2 bath villa in the absolutely breathtaking community of Sullivan Ranch. This beautiful villa is located in the NON-AGE restricted, maintenance-free area of Sullivan Ranch. HOA fees cover roof replacement, exterior painting of home, lawn maintenance and irrigation, exterior pest control, and use of community amenities such as pool, clubhouse, gym, playground, splashpad, dog park, and walking trails. This villa comes complete with a well designed kitchen with built in desk and breakfast bar overlooking the living room. Granite counter tops and 42" solid wood cabinets, as well as, the open-floor concept allows for great entertaining while having family and friends over for an evening dinner. The spacious master bedroom has a giant walk-in closet complete with an extra large master bathroom with a garden tub to match. Plenty of space on the screened lanai for grilling or enjoying the beautiful Florida weather. This picturesque community leaves nothing to the imagination, featuring a junior-size Olympic pool, a 4000 sqft Clubhouse for family gatherings or events, walking trails, a dog park, and a unique wooden bridge overlooking the beautiful lake and waterfall centering this picturesque neighborhood. Sullivan Ranch is just minutes to downtown Mount Dora and the 429 exchange. This villa is pristine and move-in ready. Call today to visit this fabulous home in the sought after community of Sullivan Ranch.
- Type:
- Single Family
- Sq.Ft.:
- 1,769
- Status:
- Active
- Beds:
- 3
- Lot size:
- 0.15 Acres
- Year built:
- 2008
- Baths:
- 2.00
- MLS#:
- O6157710
- Subdivision:
- Sullivan Ranch Sub
ADDITIONAL INFORMATION
Welcome to your Villa Retreat in Sullivan Ranch - where comfort meets style in the heart of Central Florida! Step into this charming villa and be captivated by its spacious 3 bedrooms, 2 bathrooms, and a 2-car garage spread across 1,763 square feet of luxurious living space. As you enter, be greeted by the warm embrace of gorgeous wood flooring in the living and dining areas, inviting you to relax and unwind. The gourmet kitchen, the heart of the home, beckons with stainless steel appliances, granite countertops, and elegant 42" cherry cabinets. Gather with loved ones in the cozy eat-in kitchen space, perfect for both family meals and entertaining guests. Indulge in breathtaking scenic views from your beautiful screened lanai overlooking a serene wooded area, where you can savor your morning coffee or bask in the tranquility of the evening. With no houses behind, privacy and peace abound. Retreat to the luxurious master suite boasting a stunning wooded view and a spacious walk-in closet. The master bathroom is your personal spa oasis, featuring an oversized shower, a lavish garden tub, and designer faucets for the ultimate relaxation experience. Elegantly adorned with plantation shutters, this home exudes classic charm while offering privacy and light control. Enjoy maintenance-free living with HOA covering lawn care, irrigation, pest control, painting, and roof replacement. Sullivan Ranch is not just a community; it's a lifestyle. Dive into a world of amenities including a 5,000 sq ft clubhouse, a junior Olympic-sized swimming pool, fitness center, dog park, walking trails, and serene natural lakes surrounded by an Oak preserve. Conveniently located just minutes from Historic Downtown, immerse yourself in festivals, explore local shops, indulge in charming restaurants, and enjoy vibrant community life. Your dream home awaits in this picturesque community, where tranquility, convenience, and beauty converge at Sullivan Ranch.
- Type:
- Single Family
- Sq.Ft.:
- 2,016
- Status:
- Active
- Beds:
- 3
- Lot size:
- 0.16 Acres
- Year built:
- 1996
- Baths:
- 2.00
- MLS#:
- G5075250
- Subdivision:
- Mt Dora Country Club Mt Dora Ph 03-3 Pcls A B
ADDITIONAL INFORMATION
Motivated Seller!!! Priced to sell!! This is one FABULOUS 3 bedroom 2 bath home you will want to see! This seller has made this home into an almost new home: New stainless steel appliances, new cabinet faces and hardware in the kitchen, new blinds throughout, new carpet, new roof, new HVAC system, new light fixtures, new shutters in the Florida room, new coach lights, new mirrors in the master bath, new epoxy floor in the two car garage, new paint in the two bathrooms and laundry, new luxury walk-in bathtub in the guest bath and an amazing retractable awning over the back porch. The golfing community of the Country Club of Mount Dora is a special place with its many member activities at the clubhouse including special dinners, bingo and trivia contests. Social memberships and golf memberships are available. The golf course is a public course. There are pickleball and tennis courts, and a swimming pool. There are golf cart parades and other festive events for the holidays. This is one home you will want to schedule to see. Call today for your private showing.
$379,900
603 Huron Place Mount Dora, FL 32757
- Type:
- Single Family
- Sq.Ft.:
- 1,560
- Status:
- Active
- Beds:
- 3
- Lot size:
- 0.12 Acres
- Year built:
- 1992
- Baths:
- 2.00
- MLS#:
- O6154741
- Subdivision:
- Mount Dora Chautauqua Overlooking Mount Dora
ADDITIONAL INFORMATION
NEW ROOF 2023!!! Beautifully Renovated home just minutes from downtown Mt Dora. New Flooring throughout, bathrooms have also been completely updated with new vanities and mosaic high gloss tile in the shower and tub walls. Enjoy your open kitchen with shaker cabinets, granite counter tops and brand new dark stainless-steel appliances with a range hood. Don't miss this rare opportunity to own this property in this great location. Property has an appraisal @430k! Buy with instant equity!!
$1,776,000
307 Shadow Harbour Lane Mount Dora, FL 32757
- Type:
- Single Family
- Sq.Ft.:
- 3,584
- Status:
- Active
- Beds:
- 5
- Lot size:
- 0.03 Acres
- Year built:
- 1999
- Baths:
- 3.00
- MLS#:
- G5074770
- Subdivision:
- Mount Dora Shadow Harbour Condo
ADDITIONAL INFORMATION
Welcome to luxury living in the heart of downtown Mount Dora Florida, a very pedestrian friendly city. This amazing single family home provides some of the best sunsets on Lake Dora. Bring your boat, this home includes a covered slip with an electric lift on the community dock. Water and electric at your slip! You're only steps from restaurants, shopping, and a weekly farmers market. 3 stories, no problem take the elevator. The ground floor, accessible from the garage and a rear exterior entry, is set up as an ADA compatible in-law suite. The 3rd floor is set up as an office and huge master suite, featuring a double vanity, double closets, luxurious shower and separate tub. The second floor is street level. It includes the formal dining room, the kitchen, breakfast nook, the living room, a bedroom and bathroom, French doors leading out to the balconies, the fireplace, built in wine fridge and bar. The primary balcony and the breakfast balcony offer spectacular views of sky, palm trees and water. Both are screened in and have natural gas available for a grill, hot tub or firepit table. The home features include: Pine wood floors, Gas fireplace, Central vacuum, Oversized 2 car garage, Built ins throughout the home, An abundance of natural light, Lots of closets and storage areas, 2 laundries, security system, and more.
$535,000
4243 Britt Road Mount Dora, FL 32757
- Type:
- Single Family
- Sq.Ft.:
- 2,081
- Status:
- Active
- Beds:
- 3
- Lot size:
- 1.01 Acres
- Year built:
- 2005
- Baths:
- 2.00
- MLS#:
- O6152854
- Subdivision:
- Acreage & Unrec
ADDITIONAL INFORMATION
Beautiful pool home on an acre of land in lovely Mount Dora! NEW ROOF just installed February 2024! Enjoy your morning coffee on the screened in front porch as the sun rises behind the oak trees to the East. Then take a dip in your saltwater pool - that just got a brand new pump and filter this year. Stunning kitchen features granite countertops, glass tile backsplash, solid wood cabinets, under cabinet recessed lighting, stainless steel appliances, under sink water purifier and a walk-in pantry. Home has a water purifier system. Spacious living area throughout the home with high ceilings, open floor plan, office nook, eat-in kitchen, three bedrooms and two bathrooms. Master bedroom has TWO walk-in closets, garden tub and walk-in shower. Secondary bedrooms also each have a walk-in closet. Two-car garage has a workshop area and easy access to attic storage with pull-down stairs. Extra storage shed in the backyard has a metal roof and electricity. Home is only minutes from the heart of historic Downtown Mount Dora, charming shops, delicious restaurants, quaint streets and access to Lake Dora where you can enjoy miles of boating on the Chain of Lakes. No HOA!
- Type:
- Single Family
- Sq.Ft.:
- 996
- Status:
- Active
- Beds:
- 2
- Lot size:
- 0.17 Acres
- Year built:
- 1959
- Baths:
- 2.00
- MLS#:
- T3478432
- Subdivision:
- 0001
ADDITIONAL INFORMATION
Quiet neighborhood near local shops, restaurants and downtown Mount Dora, this is the perfect combination of comfort and convenience! Low maintenance surfaces
- Type:
- Single Family
- Sq.Ft.:
- 2,704
- Status:
- Active
- Beds:
- 4
- Lot size:
- 0.2 Acres
- Year built:
- 2014
- Baths:
- 2.00
- MLS#:
- O6144808
- Subdivision:
- Lakes Of Mount Dora
ADDITIONAL INFORMATION
One or more photo(s) has been virtually staged. PRICED TO SELL!!! Welcome to WATERFRONT LIVING… Located in one of Lake County’s finest 55+ communities, the Lakes of Mount Dora. This beautiful lake-front custom built home captures the Florida life-style immediately as you enter. This home has an OPEN FLOOR PLAN, including 4 bedrooms and 2 bathrooms with 2,704 Sq. Ft. under air with WOOD FLOORS throughout. The tastefully styled kitchen has a breakfast bar, as well 42” WOOD cabinets, Stainless Steel appliances, CUSTOM CHEF GAS STOVE, (2) OVENS, large pantry and Corian countertops--all providing a neat appearance and easy maintenance. There also is a gas dryer with washer in a separate laundry room with a large laundry tub, and a GAS TANKLESS WATER HEATER outside of the home. This home includes an oversized garage. A waterfront lanai comes with the infrastructure to complete an OUTDOOR KITCHEN with glass sliding doors that open to the living room and provides great options for casual living and easy entertainment. This well-maintained home is ready for quick move-in. All appliances, fixtures and window treatments convey. The Lakes of Mount Dora is a gated community, with 4.5 miles of inter-connecting waterways and all the amenities expected in an upscale community, including an Olympic size pool, hot tub, fire pit, state of the art clubhouse, ballroom, fitness center, tennis & pickle ball courts plus much more. Additionally, the community features RV and boat storage. Located close to picturesque downtown Mount Dora with its many shops, restaurants, and entertainment offering convenient access to all of Orlando’s attractions and beaches, via easy access freeways, toll roads and turnpike. Call today for your private tour!
- Type:
- Single Family
- Sq.Ft.:
- 2,570
- Status:
- Active
- Beds:
- 4
- Lot size:
- 0.18 Acres
- Year built:
- 2022
- Baths:
- 4.00
- MLS#:
- O6143654
- Subdivision:
- Summerbrooke
ADDITIONAL INFORMATION
It’s time to come home to an amazing home that inspires you! It’s time to come home to the Pensacola! With double doors opening into a flex office space as soon as you walk through the door, a winding staircase and a drop zone to your right, this home is built not only for elegance but for practicality. Continue through the home to find your master suite on the bottom floor, with a luxurious bath, large walk-in closet. The vast gathering space opens up to both the kitchen and dining area, to create even more of an open feel! Following the staircase upstairs, you’ll see a spacious play area with three additional bedrooms and the Jack and Jill bathroom. You’ll love the convenience of a laundry chute. This is the perfect home to build your dreams in! Must see! Come see us soon!
- Type:
- Single Family
- Sq.Ft.:
- 2,761
- Status:
- Active
- Beds:
- 4
- Lot size:
- 0.13 Acres
- Year built:
- 2010
- Baths:
- 3.00
- MLS#:
- G5073470
- Subdivision:
- Mount Dora Lancaster At Loch Leven Ph 2b Rep
ADDITIONAL INFORMATION
Located in desirable Mount Dora, this home features 4 bedrooms, 2 1/2 baths, a loft, covered patio and 2 car garage. As soon as you open the door you are AMAZED by the amount of space you have downstairs to entertain. Extended off the kitchen is a nook which provides even more space. When you go upstairs there is a loft perfect for a desk or you can make it a small sitting area. All 4 bedrooms are located upstairs. During the evenings or early mornings, you can have a choice to either sit out back and enjoy the covered patio or the front patio. Residents can enjoy a stroll through the quaint downtown Mount Dora, providing antique and craft stores and horse-drawn carriage rides.
| All listing information is deemed reliable but not guaranteed and should be independently verified through personal inspection by appropriate professionals. Listings displayed on this website may be subject to prior sale or removal from sale; availability of any listing should always be independently verified. Listing information is provided for consumer personal, non-commercial use, solely to identify potential properties for potential purchase; all other use is strictly prohibited and may violate relevant federal and state law. Copyright 2024, My Florida Regional MLS DBA Stellar MLS. |
Mount Dora Real Estate
The median home value in Mount Dora, FL is $382,000. This is higher than the county median home value of $215,200. The national median home value is $219,700. The average price of homes sold in Mount Dora, FL is $382,000. Approximately 44.29% of Mount Dora homes are owned, compared to 35.95% rented, while 19.76% are vacant. Mount Dora real estate listings include condos, townhomes, and single family homes for sale. Commercial properties are also available. If you see a property you’re interested in, contact a Mount Dora real estate agent to arrange a tour today!
Mount Dora, Florida has a population of 13,350. Mount Dora is more family-centric than the surrounding county with 23.47% of the households containing married families with children. The county average for households married with children is 22.92%.
The median household income in Mount Dora, Florida is $53,002. The median household income for the surrounding county is $49,734 compared to the national median of $57,652. The median age of people living in Mount Dora is 51.3 years.
Mount Dora Weather
The average high temperature in July is 92.4 degrees, with an average low temperature in January of 43 degrees. The average rainfall is approximately 52.2 inches per year, with 0 inches of snow per year.
