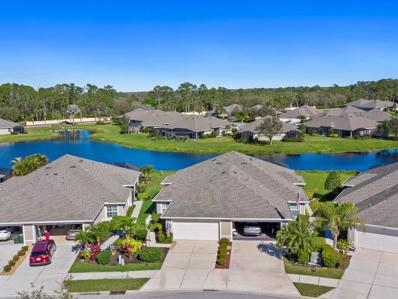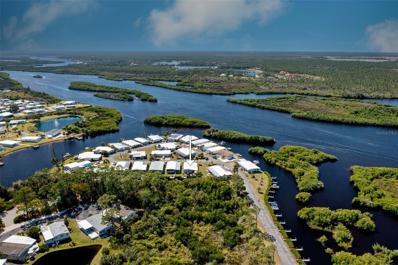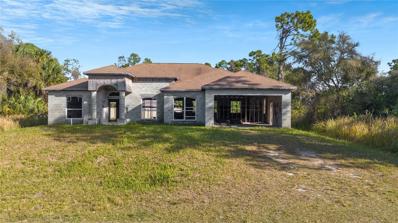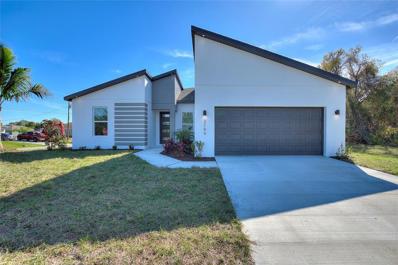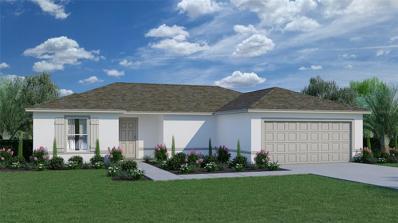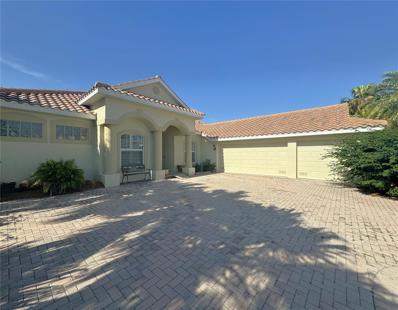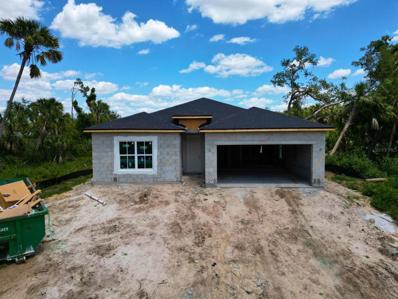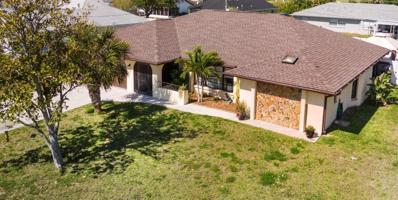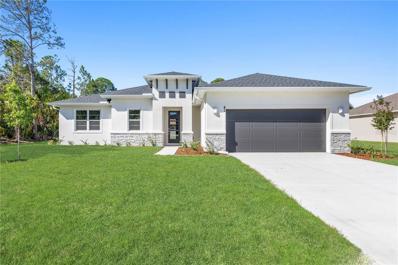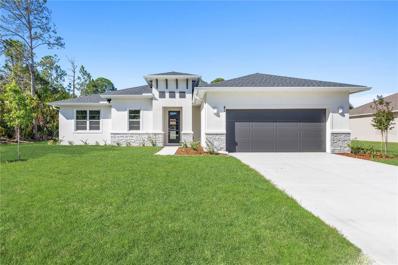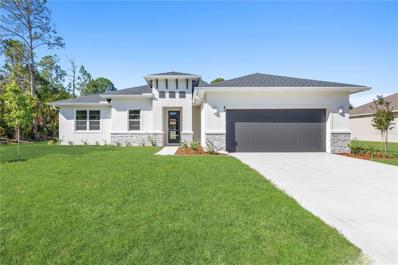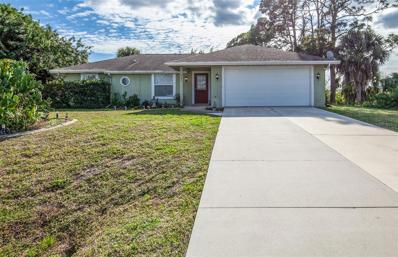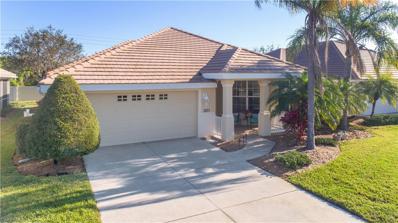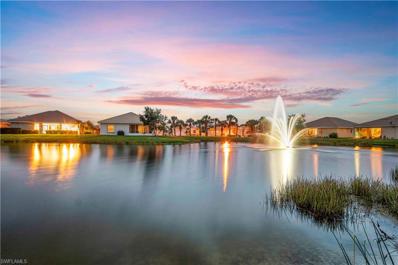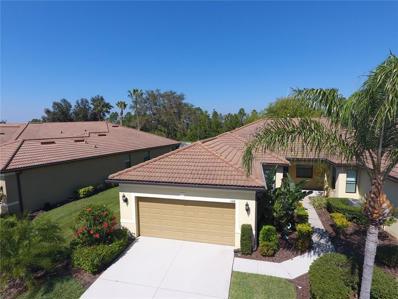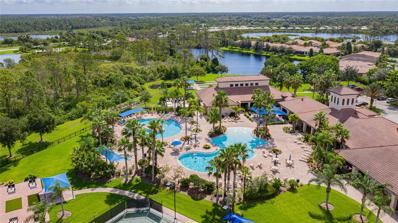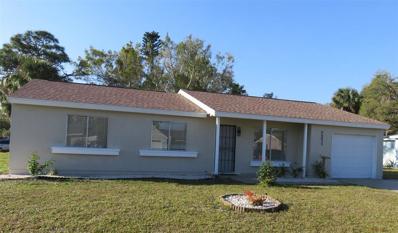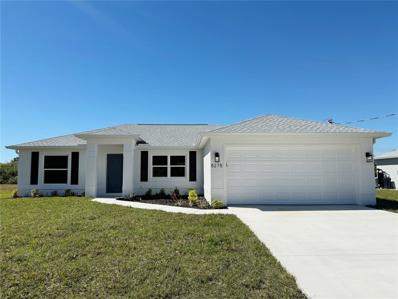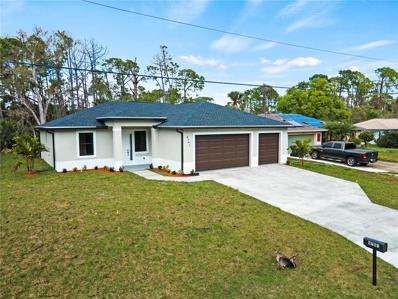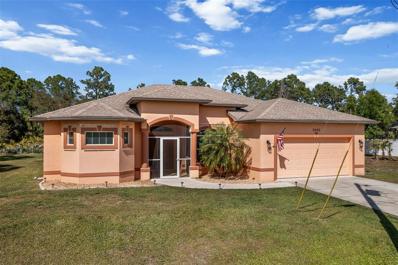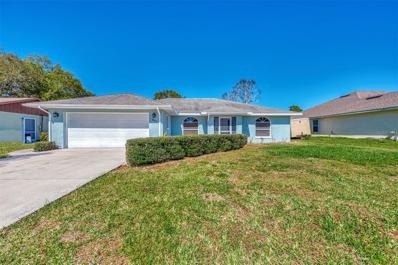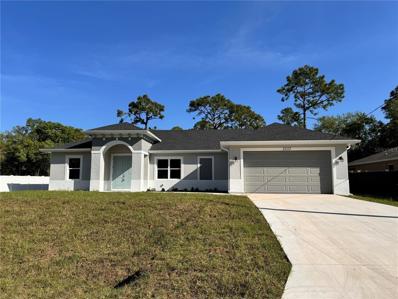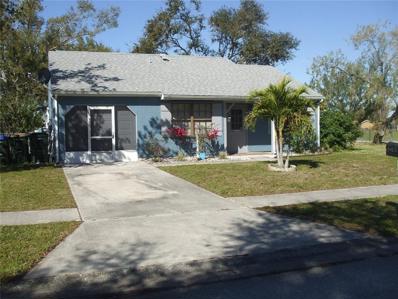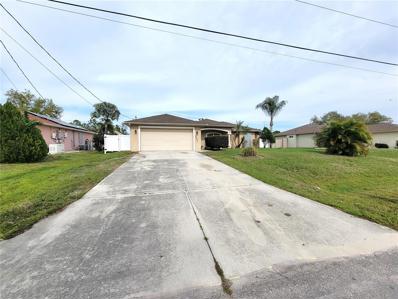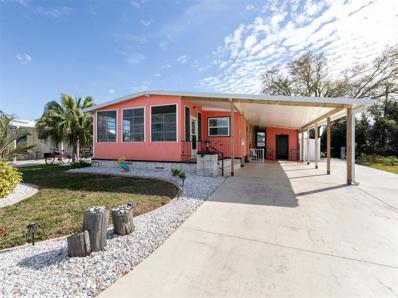N Port FL Homes for Sale
- Type:
- Other
- Sq.Ft.:
- 1,477
- Status:
- Active
- Beds:
- 3
- Lot size:
- 0.14 Acres
- Year built:
- 2007
- Baths:
- 2.00
- MLS#:
- A4601076
- Subdivision:
- Villas Of Sabal Trace Ph 2
ADDITIONAL INFORMATION
ASSUMABLE MORTGAGE OF 2.5%- Welcome to your tranquil oasis in the heart of North Port, Florida! Nestled within the desirable gated community of Sabal Trace, this stunning 3-Bedroom, 2-Bathroom villa boasts 1477 square feet of luxurious living space with a large office/den that can be your third bedroom and breathtaking water views that will leave you amazed. Step inside and be greeted by a spacious and inviting floor plan, where natural light effortlessly flows through the array of windows, illuminating the entire inside space. The kitchen offers ample storage space with all the cabinets and walk-in pantry, along with open sight-lines to the living area, making it perfect for entertaining friends and family. Unwind from a long day in the comfort of your generously sized bedrooms, with the primary bedroom featuring a spacious en-suite dual sink bathroom and two closets, providing the ultimate retreat after a long day. Outside, a private patio awaits, offering the perfect spot to sip your morning coffee as you enjoy the water views. With a quiet community pool just down the road, enjoy cooling off during the warm summer months without having to worry about maintenance of a private pool. Beyond this villa, discover the benefits of living in a vibrant gated community, where peace and privacy are the highlight of the community. Take advantage of the array of amenities the surrounding area provides, from scenic walking trails all the way to shopping, dining, entertainment, and much more. Whether you're exploring the local boutiques and eateries or taking in the natural beauty of nearby parks and beaches, there's something for everyone to enjoy just moments from your doorstep.
- Type:
- Other
- Sq.Ft.:
- 1,056
- Status:
- Active
- Beds:
- 2
- Lot size:
- 0.11 Acres
- Year built:
- 1982
- Baths:
- 2.00
- MLS#:
- C7488797
- Subdivision:
- Lazy River Mhp
ADDITIONAL INFORMATION
Welcome to your one-of-a-kind waterfront nature lovers retreat This newly remodeled and move-in-ready 2 bedroom, 2 bath home is nestled in the gorgeous 55+ Lazy River Village, offering a quiet and serene setting to enjoy the native wildlife and waterfront access to Myakka River leading to the Gulf of Mexico. Step inside this inviting open floor plan home, featuring neutral décor, new ceiling fans, and LED lighting throughout. The newly remodeled kitchen boasts custom solid wood cabinets with dove-tail pull-out drawers, tons of storage, Corian countertops, stainless steel appliances, coffee bar with microwave and an 8’ cooking island. The primary bedroom features a new barn door and walk-in closet, while the guest bath showcases a custom tiled shower. Enjoy the Florida room with a mini-split AC and the back paver patio, a little piece of heaven with a sunshade, lighted water fountain, lush tropical plants overlooking water views and dock which has access for 30' boat. Additional upgrades include a rebuilt seawall, new insulation, drywall, electrical boxes, plumbing, TPO roof, and vinyl siding. The exterior also features Single Hung Vinyl Loe E windows, a custom-made carport, shed, workshop, and a 50-amp RV plug. Lazy River Village offers a range of amenities, including a clubhouse, fitness room, billards, library, woodshop, pool, spa, tennis/pickleball courts, bocce courts, shuffleboard, and horseshoes plus many social events and clubs residents can enjoy. Owners can rent slips in the 38-dock Lazy River Marina and a storage yard is also offered. The community is conveniently located close to Warm Mineral Springs, Tampa Rays Spring Training, The Legacy Trail for biking, restaurants, shopping, golf, and just a short drive to Venice beaches. Don't miss the opportunity to own this meticulously maintained home with pride in ownership. Embrace the unique waterfront lifestyle and the vibrant community at Lazy River Village. Schedule your showing today and make this retreat your own!
- Type:
- Single Family
- Sq.Ft.:
- 2,160
- Status:
- Active
- Beds:
- 3
- Lot size:
- 0.23 Acres
- Year built:
- 2007
- Baths:
- 2.00
- MLS#:
- C7489009
- Subdivision:
- Port Charlotte Sub 14
ADDITIONAL INFORMATION
Location, Location, Location!!!Calling all contractors!! Here is the perfect opportunity to create your own home or have the perfect investment home. This 2007 home has a desirable layout with 3 bedrooms, 2 bath, and over 2000sq ft of space. The possibilities are ENDLESS with this spacious home. All that it's missing is for someone to see the potential and to bring it to LIFE. It is near major highways such as I-75 and US-41, local dining, shopping, outdoor recreation activities, top rated schools and an approximately 30 minute drive to the stunning beaches at the Gulf of Mexico. Don't wait and make an offer today!
- Type:
- Single Family
- Sq.Ft.:
- 1,717
- Status:
- Active
- Beds:
- 4
- Lot size:
- 0.46 Acres
- Year built:
- 2024
- Baths:
- 2.00
- MLS#:
- O6182349
- Subdivision:
- Port Charlotte Sub 18
ADDITIONAL INFORMATION
Under Construction. Welcome to the epitome of modern living in our stunning 1717 Model! We invite you to experience unparalleled sophistication from the moment you step through the impressive 8 ft front door. Revel in the seamless flow of this open-concept, split bedroom floor plan. Indulge your culinary senses in the kitchen, where quartz countertops with topped with a flawless glass backsplash cover the solid wood cabinets with soft-close doors and drawers. The expansive, two-toned gray island steals the spotlight, complemented by designer LED pendant lights and under cabinet lighting that add an extra layer of sophistication. A full stainless steel appliance package and ample counter space make this kitchen a haven for culinary enthusiasts. Get ready to be captivated by the master suite, featuring a spacious bedroom with an inviting LED-illuminated tray ceiling, a walk-in shower, and a double vanity with quartz countertops. Every detail in this home exudes luxury, with all the extras already included. No need to worry about upgrades – they're all here, sparing you the hassle and cost. Showings are available by appointment only, ensuring a personalized experience. Contact our call center today to schedule your private tour. Please note that the photos provided are for illustrative purposes, offering a glimpse into the exemplary finishes and floor plan of this remarkable home. Your dream home awaits – make it yours! (photos may not be exact - only an example of finishes and floor plan)
- Type:
- Single Family
- Sq.Ft.:
- 1,284
- Status:
- Active
- Beds:
- 3
- Lot size:
- 0.23 Acres
- Year built:
- 2024
- Baths:
- 2.00
- MLS#:
- C7488779
- Subdivision:
- Port Charlotte Subdivision
ADDITIONAL INFORMATION
Under Construction. Introducing HOME VALUE SERIES. Brand new SAGO floorplan Ready March, 2023 Known for a quality build, this CBS construction home includes our energy smart features throughout with digital thermostat, 14 SEER rated heating, ventilation & a/c system, roof vent and soffit for attic vent, dual pane energy efficient windows. One full year of Holiday Builders coverage, 2-year mechanical warrant and 10-year limited structural warranty. No reason to rent a home when you can own. Standard selections of laminate countertops, vinyl flooring with carpet in bedrooms and living areas are pre-selected, savings in mind. Call Sales Center for showing and more details today. NOTE, photos are of a similar floor keeping buyer's model under construction.
- Type:
- Single Family
- Sq.Ft.:
- 2,341
- Status:
- Active
- Beds:
- 3
- Lot size:
- 0.29 Acres
- Year built:
- 2006
- Baths:
- 2.00
- MLS#:
- N6131460
- Subdivision:
- Heron Creek
ADDITIONAL INFORMATION
BRAND NEW TILE ROOF!!! BEAUTIFULLY APPOINTED and EXCEPTIONALLY MAINTAINED HOME with Great Mature Curb Appeal and a Large Tranquil Backyard with 82 feet of Expansive Waterfront Views in the ever popular HERON CREEK GOLF AND COUNTRY CLUB! This gracious split-floor plan home with more than 2,300 square feet with a side entry oversized three-car garage possess three bedrooms and a den, two full baths, formal living, and dining room, as well as a phenomenal outdoor space with a sweeping pool and spa in a fabulous location in the established neighborhood of beautiful Heron Creek, a premier golf course community, this home has it all!. EXCEPTIONAL UPDATES include a coming soon BRAND NEW TILE ROOF, as well as the kitchen having stainless steel appliances with a GAS stove, GRANITE countertops, and tile backsplash, SOLID WOOD cherry wood cabinetry, and an eat in space and a breakfast bar, which opens up to the living room with a crown molding tray ceiling and pocket slider entrance to the outdoor waterfront oasis. This alluring residence boasts double entry doors, plenty of access to the backyard paradise with a partial covered area and an expansive paver lanai that surrounds the pool and spa whether through sliders or doors from the primary bedroom or dinette area, high ceilings, formal dining and living areas are for special occasions, as well as a designated office space with lovely windows to let in an abundance of natural light. One wing of the home comprises the enormous primary bedroom with picturesque views of the lake and pool area, tray ceiling, two walk-in closets with organizers, and an en-suite bath with cherry wood cabinetry, makeup area, a soaking tub, a walk-in shower, dual sinks, and a water closet. On the other wing of the residence are the two additional sizable bedrooms, one with a murphy bed and a guest bath. Additional features are a broad paver driveway, motorized hurricane shutter in the pool lanai, and a 2017 A/C . Heron Creek Golf and Country Club is positioned as a premier gated facility located in North Port that is a resort-style golf community with a 27 hole Arthur Hills Designed Championship Golf Course, a formal and casual dining areas, golf pro shop, modern fitness center, Har-Tru tennis courts and tennis pro shop, tem, community pool and spa, and meeting rooms. It’s minutes to boating, cultural events, dining, shopping, and the beautiful beaches of SW FL. Found between Sarasota & Ft. Myers on Florida’s West Coast: A Place We Call Paradise! Feel free to take a 360 tour, click on the following virtual tour link! https://my.matterport.com/show/?m=FC9e3yQR83G&mls=1 Bedroom Closet Type: Walk-in Closet (Primary Bedroom).
- Type:
- Single Family
- Sq.Ft.:
- 1,990
- Status:
- Active
- Beds:
- 4
- Lot size:
- 0.23 Acres
- Year built:
- 2024
- Baths:
- 3.00
- MLS#:
- A4600971
- Subdivision:
- Port Charlotte Sub 16
ADDITIONAL INFORMATION
Under Construction. LESS THAN 90 DAYS UNTIL COMPLETE. Introducing this popular 4-bedroom, 3-bathroom British West Indies style home. With a layout spanning 1990 square feet under air, this design offers space for every family member. The home features impact windows, luxurious vinyl plank flooring and contemporary finishes creating an atmosphere of elegance. Entertain friends and family in this large living room with tons of natural light shining in. With a two car garage your vehicles will have a place to call home. Step outside to experience the connection between indoor and outdoor living. Whether you choose to host enchanting gatherings on your patio or simply enjoy the surroundings, this home is designed for you to cherish every moment. Embrace tranquility and experience indoor outdoor living at its finest within your sanctuary. Plus, the location of this property is ideal being only 2 Minutes from Atwater Elementary School, 5 Minutes from Woodland Middle School, and 15 minutes to North Port High School. From shopping, to dining, to gas stations, this property is just a short drive from everything you would need. If not yet already purchased, buyer has the ability to choose certain selections such as cabinet color, countertop design, paint colors, backsplash and much more!
- Type:
- Single Family
- Sq.Ft.:
- 2,273
- Status:
- Active
- Beds:
- 3
- Lot size:
- 0.24 Acres
- Year built:
- 1985
- Baths:
- 2.00
- MLS#:
- N6131404
- Subdivision:
- Port Charlotte Sub 37
ADDITIONAL INFORMATION
Welcome to this spacious and meticulously updated 3 bedroom, 2 bath home with a versatile bonus room that offers endless possibilities as a den, office, or hobby space. Upon entering the home, you'll be captivated by the stunning wood-look plank tile flooring gracing the main living areas and kitchen. Vaulted ceilings in both the front living room and family room enhance the open and airy feel. The family room seamlessly connects to the kitchen, featuring skylights that flood the space with natural light, complemented by custom accordion shades for adjustable ambiance. The kitchen, renovated in 2019, boasts new cabinets, granite countertops, and stainless steel appliances. An extended counter/breakfast bar and eat-in area, with access to the screened lanai, make it perfect for casual dining. Ideal for entertaining, the front living area flows into the dining room, which opens to the lanai through sliding glass doors. Step in to the expansive primary bedroom, complete with dual walk-in closets, tile flooring, and a newly renovated ensuite bathroom. This retreat boasts dual sinks, granite counters, a modern vanity, and fresh tile, enhancing the space that includes a separate walk-in shower and a luxurious jetted tub. The guest bedrooms have been thoughtfully adorned with new tile flooring and are generously equipped with walk-in closets for additional storage convenience. The guest bathroom mirrors the same level of sophistication, recently upgraded with new tile and a stylish vanity featuring a granite top. Adding a touch of uniqueness, this bathroom offers direct access to the outdoor entertaining space through an exterior door. Step outside to the screened lanai, offering a breath of fresh air, or venture further to discover a grilling station, paver patio, deck, covered gazebo, and a relaxing hot tub. A delightful fire pit area in the yard adds an extra touch of enjoyment. Additional features include a spacious 10 x 12 shed with 8’ walls and a loft area, providing ample storage or a versatile workshop space. This home is not only aesthetically pleasing but also boasts practical upgrades, including an electrical panel upgrade in 2016, a roof replacement in 2020, a new AC unit in 2021, and a new vinyl fence in 2022. Experience the epitome of 'move-in ready' – schedule your viewing of this beautiful property today.
- Type:
- Single Family
- Sq.Ft.:
- 1,983
- Status:
- Active
- Beds:
- 3
- Lot size:
- 0.23 Acres
- Year built:
- 2024
- Baths:
- 2.00
- MLS#:
- C7488634
- Subdivision:
- Port Charlotte Sub 25
ADDITIONAL INFORMATION
One or more photo(s) has been virtually staged. Up to $10K in closing costs offered on contracts closed by end of April! With preferred lender. *Net -Zero Ready* No HOA, No CDD. Included as standard upgrades; Energy Star SS Appliances, top of line AC 15-16-Seer, Luxury tile plank flooring, Quartz countertops, LED lighting, 42'' soft-close cabinets, open floor plan with 9'4 ceilings with tray ceiling in the master, Hybrid Water Heater, Covered Lanai, Irrigation System, Water Softener System, Rain Gutters, Hurricane Shutters, Low-E double pane energy-efficient windows, Spray foam insulation throughout the exterior walls and attic, that provides superior insulation as well as an excellent sound suppressant, and lastly, an *optional* solar system to provide a near-zero energy bill and eligibility to a federal tax credit of ~$7,000
- Type:
- Single Family
- Sq.Ft.:
- 1,983
- Status:
- Active
- Beds:
- 3
- Lot size:
- 0.23 Acres
- Year built:
- 2024
- Baths:
- 2.00
- MLS#:
- C7488718
- Subdivision:
- Port Charlotte Sub 25
ADDITIONAL INFORMATION
One or more photo(s) has been virtually staged. New home under construction with easy access to I-75 and new Sarasota Memorial Hospital due in 2025. Up to $20K in closing costs offered on contracts closed by end of April! With preferred lender. *Net -Zero Ready* No HOA, No CDD. Included as standard upgrades; Energy Star SS Appliances, top of line AC 15-16-Seer, Luxury tile plank flooring, Quartz countertops, LED lighting, 42'' soft-close cabinets, open floor plan with 9'4 ceilings with tray ceiling in the master, Hybrid Water Heater, Covered Lanai, Irrigation System, Water Softener System, Rain Gutters, Hurricane Shutters, Low-E double pane energy-efficient windows, Spray foam insulation throughout the exterior walls and attic, that provides superior insulation as well as an excellent sound suppressant, and lastly, an *optional* solar system to provide a near-zero energy bill and eligibility to a federal tax credit of ~$7,000
- Type:
- Single Family
- Sq.Ft.:
- 1,983
- Status:
- Active
- Beds:
- 3
- Lot size:
- 0.23 Acres
- Year built:
- 2024
- Baths:
- 2.00
- MLS#:
- C7488719
- Subdivision:
- Port Charlotte Sub 25
ADDITIONAL INFORMATION
One or more photo(s) has been virtually staged. Up to $20K in closing costs offered on contracts closed by end of April! With preferred lender. *Net -Zero Ready* No HOA, No CDD. Included as standard upgrades; Energy Star SS Appliances, top of line AC 15-16-Seer, Luxury tile plank flooring, Quartz countertops, LED lighting, 42'' soft-close cabinets, open floor plan with 9'4 ceilings with tray ceiling in the master, Hybrid Water Heater, Covered Lanai, Irrigation System, Water Softener System, Rain Gutters, Hurricane Shutters, Low-E double pane energy-efficient windows, Spray foam insulation throughout the exterior walls and attic, that provides superior insulation as well as an excellent sound suppressant, and lastly, an *optional* solar system to provide a near-zero energy bill and eligibility to a federal tax credit of ~$7,000
- Type:
- Single Family
- Sq.Ft.:
- 1,150
- Status:
- Active
- Beds:
- 3
- Lot size:
- 0.32 Acres
- Year built:
- 1995
- Baths:
- 2.00
- MLS#:
- N6131376
- Subdivision:
- Port Charlotte Sub 10
ADDITIONAL INFORMATION
Delightful and well-maintained 3 bedroom, 2 bath HEATED POOL home on an oversized lot with a 2 car garage in North Port! This wonderful home has an open floor plan, split bedrooms, vaulted ceiling, NEWER water heater, and sliders that lead out to the expansive screened and partial covered lanai with a gorgeous pool. There is ceramic tile in the main living areas, and bathrooms, with laminate flooring in the bedrooms. The entry from the front door leads to the living room and dining room as well as the spacious kitchen with an island, breakfast bar, and closet pantry. The sizable primary bedroom features a walk-in closet, ceiling fan, and an en-suite bathroom with a floor to ceiling tiled walk-in shower. The other two guest bedrooms and guest bath with a tub and shower combo are located the other side of the home, which provides some privacy for relatives or friends that are living there or visiting. The outdoor oasis allows for privacy due to the woods located in the back. Come and see this home that is centrally located to schools, shopping, restaurants, golf, water park, parks, and local events at North Port City Hall. Feel free to take a virtual tour by the clicking the following link: https://my.matterport.com/show/?m=GWp23dYKMhC&mls=1
- Type:
- Single Family
- Sq.Ft.:
- 1,756
- Status:
- Active
- Beds:
- 3
- Lot size:
- 0.14 Acres
- Year built:
- 2006
- Baths:
- 2.00
- MLS#:
- 224018774
- Subdivision:
- Not Applicable
ADDITIONAL INFORMATION
One or more photo(s) has been virtually staged. PRICE ADJUSTMENT! DON'T MISS THIS ONE! MOVE RIGHT IN! Welcome to The Villas at Charleston Park. A charming community in Sarasota County. Single family detached homes nestled in a meticulously landscaped gated neighborhood with sidewalks throughout and lantern lit streetlamps. This quality-built home by Peter Shipps is meticulously maintained. It boasts 3 bedrooms/den, 2 full baths, full sized laundry room with utility sink, and full sized 2 car garage. The garage is equipped with a Tesla charging station. The spacious and well-equipped kitchen with ample cupboard space, breakfast bar, sliders walk-out to lanai, and tile flooring is designed with entertaining in mind. The living room and dining room flooring has been updated with luxury vinyl plank flooring. The home features a desired spacious front porch that youâll love to sit and welcome guests. Spacious open entry foyer with arched entryway. The full triple sliding doors take you out to the large 291 sqft wrap-around screened lanai at the private backyard. This spacious covered lanai is perfect to entertain guests or sit quietly to enjoy your morning coffee and quiet evening sunsets. The backyard is large enough to add on a pool and backs up to private undeveloped preserve land. Great curb appeal with mature landscaping, tile roof, and front porch. Grab your towel and flip flops because the resort style pool and clubhouse are conveniently located just a short walk away. The split bedroom design makes for privacy with guests. The spacious master suite has walkout sliders to the lanai, a deep walk-in closet and en-suite master bath, double bowl sinks, and walk-in roman shower. Bedroom #3 doubles as a den/office with double French doors and front facing windows for lots of natural light. The home is equipped with impact glass windows. This home is located in a meticulously landscaped neighborhood with sidewalks throughout, pond fountains, park benches and quaint lantern lit street lighting. A Florida lifestyle awaits with the community amenities. Large tropical resort-style pool, patio with tables and umbrellas, sunning deck and clubhouse with fitness room, library, billiards room. Whether living here full-time or seasonal, enjoy the low maintenance living and security of this gated community. A country setting but just 15 minutes from anything. Home is centrally located nearby Wellen Park, Legacy biking trails, walking trails, golf, tropical beaches, baseball spring training, shopping, medical & all the area's amenities. Cable TV service is included. Low HOA fees. No CDD fees. X flood zone. City water and sewer.
- Type:
- Single Family
- Sq.Ft.:
- 1,654
- Status:
- Active
- Beds:
- 3
- Lot size:
- 0.13 Acres
- Year built:
- 2014
- Baths:
- 2.00
- MLS#:
- 224018547
- Subdivision:
- Not Applicable
ADDITIONAL INFORMATION
PRICE ADJUSTMENT! HELLO BEAUTIFUL! Lake-front home. Pre-inspected and ready to go. Most furnishings are available to convey with purchase. This meticulously cared for home boasts so many attractive features. Welcoming front porch to greet guests. Open foyer entryway. 20â tile flooring throughout living room, kitchen and dining area. Porcelain plank tile flooring and luxury vinyl plank flooring in bedrooms and lanai. Ten-foot-high tray ceiling. Crown molding. Spacious kitchen with granite counter tops, 42-inch wood kitchen cabinets, pull out shelving in cabinets and pantry, island with breakfast bar, and a dinette area. All upgraded lighting and fans. Open concept living. Spacious master suite with en-suite bath. Master bath with double sinks, granite counters, walk-in roman shower. Split guest bedrooms. Bedroom #3 also works as a den/office with front view windows and French doors. Waterfront panoramic view of pond and lighted fountains. Tripple sliders for walk-out onto spacious wraparound screened lanai. The lanai with tile flooring and hot-tub spa is perfect for enjoying morning coffee and evening cocktails. Easy use exterior accordion storm window shutters provide full strom protection. Great curb appeal with mature landscaping and tile roof. Two car garage. Welcome to The Villas at Charleston Park. A charming community in Sarasota County. Single family detached homes nestled in a meticulously landscaped neighborhood with sidewalks throughout and lantern lit streetlamps. Whether living here full-time or seasonal, enjoy the low maintenance living and security of this small gated community. A Florida lifestyle awaits with the community amenities. Large tropical resort-style pool, patio with tables and umbrellas, sunning deck and clubhouse with fitness room, library, billiards room. A country setting but just 15 minutes from anything. Home is 2 short miles from Legacy biking trails and walking paths. Nearby golf, tropical beaches, boat launch, pro baseball spring training, medical & all the area's amenities. City water and sewer. No CDD fees. Flood zone X.
- Type:
- Other
- Sq.Ft.:
- 1,582
- Status:
- Active
- Beds:
- 2
- Lot size:
- 0.12 Acres
- Year built:
- 2015
- Baths:
- 2.00
- MLS#:
- C7488486
- Subdivision:
- Cypress Falls Ph 1e
ADDITIONAL INFORMATION
Experience hassle-free living in the vibrant 55+ Cypress Falls at the Woodlands a Del Webb Community. Set in a tranquil setting, this meticulously maintained FURNISHED end unit villa has 2 bedrooms, 2 baths, plus a bonus/flex room, and has lots of natural light. The primary suite offers a retreat with a generously sized walk-in closet, recessed lighting, and a luxurious private bath featuring a seamless glass door walk-in shower, dual sinks, wood cabinets, and marble countertops. The kitchen is well equipped with all appliances and has a brand new Bosch dishwasher, wood cabinets adorned with crown molding, soft-close drawers, upgraded backsplash, and granite countertops. Guests will appreciate the guest bedroom and guest bath with tile tub/shower combo & a larger sink vanity w/ storage . Convenience meets functionality in the interior laundry room, complete with cabinets and includes washer & dryer. Additional upgrades include fixtures, tile flooring throughout with wood floors in bedrooms & bonus/flex room. Enjoy the outdoors from the covered, screened-in brick-paver lanai. Cypress Falls is acclaimed as one of Florida's top retirement communities, offering resort-style living with a 55+ maintenance-free environment. The community offers lots of amenities and activities tailored for active adults, including a resistance pool, beach access pool, spa, pickleball courts, bocce ball, billiards, ping pong, horseshoes & library. Engage in various activities and classes such as crafting, Bridge, poker, euchre, yoga, tai chi, water aerobics, dance, mahjong, and more. Community events like Bingo and parties which add to the vibrant lifestyle. With numerous beaches and golf courses nearby, Cypress Falls presents the lifestyle you've longed for, where every day feels like a vacation.
$369,900
2539 Thyme Way North Port, FL 34289
- Type:
- Other
- Sq.Ft.:
- 1,560
- Status:
- Active
- Beds:
- 2
- Lot size:
- 0.11 Acres
- Year built:
- 2008
- Baths:
- 2.00
- MLS#:
- C7488607
- Subdivision:
- Cypress Falls Ph 1e
ADDITIONAL INFORMATION
Escape to tranquility in the desirable Cypress Falls community, designed exclusively for adults aged 55 and over. Embracing a lifestyle of leisure and luxury, this property offers a haven of amenities and comfort. Location: Situated in the esteemed Cypress Falls community, this freshly painted end unit with a new roof provides both privacy and a warm, inviting entrance. Amenities Galore: Enjoy the resort lifestyle with access to the community clubhouse, sparkling pools, tennis and pickleball courts, fitness room, and relaxing spa tub. Whether you seek recreation or relaxation, Cypress Falls has it all. Services also include, cable and internet, maintenance free landscaping. Open and Airy: Step inside to discover an open floor plan, perfect for both daily living and entertaining. The dedicated dining area seamlessly flows into the spacious gathering space, creating an inviting atmosphere for gatherings with friends and family. Well-Equipped Kitchen: The heart of the home awaits in the well-appointed kitchen, featuring modern appliances, ample cabinetry, and a convenient layout for the chef in the family. Spacious Master Suite: Retreat to the tranquility of the master suite, offering a peaceful oasis with plenty of room to unwind. The ensuite bathroom boasts comfort and convenience, ensuring a relaxing end to each day. Additional Living Spaces: This home offers versatility with a spare bedroom, ideal for guests or hobbies, along with a flex room that can be tailored to your needs. Step out onto the screened lanai and enjoy the fresh air and Florida sunshine. Peace of Mind: With the inclusion of a 1-year home warranty, rest easy knowing that your new home is protected. Plus, the assurance of not being in a flood hazard zone provides added peace of mind. Bedroom Closet Type: Walk-in Closet (Primary Bedroom). Room Feature: Linen Closet In Bath (Primary Bedroom).
- Type:
- Single Family
- Sq.Ft.:
- 1,320
- Status:
- Active
- Beds:
- 3
- Lot size:
- 0.28 Acres
- Year built:
- 1979
- Baths:
- 2.00
- MLS#:
- C7488527
- Subdivision:
- Port Charlotte Sub 52
ADDITIONAL INFORMATION
MOVE IN READY This well maintained 3 bedroom 2 bath with a 1 car garage and large lanai, spacious backyard for entertaining, you have room for a pool, lot size is 12,366 sq ft. lots of updates The Jockey Club has a Low $240 annual HOA that includes Community Pool, Tennis courts Etc. so much to see and do in the area, call to schedule an appointment today.
- Type:
- Single Family
- Sq.Ft.:
- 1,437
- Status:
- Active
- Beds:
- 3
- Lot size:
- 0.23 Acres
- Year built:
- 2024
- Baths:
- 2.00
- MLS#:
- C7488598
- Subdivision:
- 1784 - Port Charlotte Sub 48
ADDITIONAL INFORMATION
One or more photo(s) has been virtually staged. Beautiful New Construction Home Available Now on a Freshwater Canal! Everything is Included and Everything is Upgraded! Starting with an open, split floor plan with vaulted ceilings, this home has Hurricane Impact, insulated, low e windows, full overlay cabinets, stainless steel kitchen appliances, quality stone countertops and window sills, porcelain tile throughout, 30-year shingles, 3 zone sprinkler system, screened lanai, brand name plumbing and electrical fixtures, fully sodded and landscaped. This home has been built to keep Insurance, maintenance and utility costs low. Come see this New Home today!
- Type:
- Single Family
- Sq.Ft.:
- 1,738
- Status:
- Active
- Beds:
- 3
- Lot size:
- 0.24 Acres
- Year built:
- 2024
- Baths:
- 2.00
- MLS#:
- C7488511
- Subdivision:
- Port Charlotte Sub 06
ADDITIONAL INFORMATION
Welcome to your dream home in North Port, Florida! This stunning new construction boasts everything you've been searching for and more. Step into a spacious open floor plan, perfect for entertaining guests or enjoying quality family time. Luxury vinyl flooring throughout the home means no carpet to vacuum everyday and is easy to maintain! The heart of the home is the kitchen featuring a sleek island with sink and dishwasher, stone counters and top-of-the-line stainless steel appliances. Retreat to the primary bedroom complete with dual walk in closets and en suite bathroom with tile shower. The split floor plan ensures privacy for all with guest/spare rooms on the other side of the home. All bedrooms also feature ceiling fans. The guest bath is a tub/shower combo. Hurricane impact windows offer peace of mind during storm season. A spacious 3 car garage along with a huge covered lanai finish off this new home. Exterior extras included are whole lawn irrigation and rain gutters on the front of the home. Don't miss out on this opportunity to make this North Port gem your own! Schedule a showing today and start living the Florida lifestyle you deserve. Bedroom Closet Type: Walk-in Closet (Primary Bedroom).
- Type:
- Single Family
- Sq.Ft.:
- 2,287
- Status:
- Active
- Beds:
- 4
- Lot size:
- 0.5 Acres
- Year built:
- 2017
- Baths:
- 3.00
- MLS#:
- C7488651
- Subdivision:
- Port Charlotte Sub 26
ADDITIONAL INFORMATION
Welcome to your spacious and inviting 4-bedroom, 3-bath, 2-car garage pool home nestled on an oversized ½ acre corner lot in North Port. Built in 2017, this home offers a total of 2,287 square feet of living space and features an open floor plan with high ceilings, tray ceilings, crown molding, elegant lighting, and neutral décor complemented by hardwood flooring. The beautiful kitchen boasts granite countertops, a tile backsplash, stainless appliances, and a large breakfast bar overlooking the family room, making it a perfect space for entertaining. The generous primary suite features access to the lanai and a private bath with dual vanities, a jetted tub, and a walk-thru Roman shower. The split floor plan provides privacy for all, and stepping outside, you'll find a covered lanai and a refreshing, stunning screened heated saltwater pool with a lounging area. Enjoy beautiful scenic views and exclusive privacy on the sides and rear of the home, surrounded by the sounds of nature. The property offers a private rear entrance/exit with a guest bedroom and full bath, perfect for hosting guests or visiting family. This home has been thoughtfully updated with new wood floors, fresh paint throughout the interior, new indoor lighting and fan units , a new bathroom vanity in the primary bedroom, substantial tree/brush clearing surrounding the home, a new saltwater/chlorine unit in the pool, an underground discharge well pipe to the roadside swell, a fenced backyard, a new water heater in 2022, a whole-home reverse osmosis system, and hurricane shutters. The property also includes a ring camera and security light system that provides front, side, and rear protection, easily accessible anytime via a mobile device for additional peace of mind. Situated on a very quiet street and surrounded by friendly neighbors, this home is conveniently located near I-75, restaurants, shopping, parks, and just a short drive to Warm Mineral Springs and Venice beaches. Don’t miss out on this gem! Schedule your private showing today!
- Type:
- Single Family
- Sq.Ft.:
- 1,554
- Status:
- Active
- Beds:
- 3
- Lot size:
- 0.23 Acres
- Year built:
- 1991
- Baths:
- 2.00
- MLS#:
- A4600602
- Subdivision:
- Port Charlotte Sub 10
ADDITIONAL INFORMATION
Beautiful Home located in the Heart of North Port. Completely remodeled home with New Roof, New Luxury Vinyl throughout, New Kitchen cabinets, New quartz countertops, New Appliances, New bathrooms, New interior and exterior paint. Home has been staged to show how much square footage is actually in the home. Large bedrooms, Large screened Lanai. Indoor laundry room. This is a real gem! Hurry will not last long!
- Type:
- Single Family
- Sq.Ft.:
- 1,778
- Status:
- Active
- Beds:
- 3
- Lot size:
- 0.24 Acres
- Year built:
- 2024
- Baths:
- 2.00
- MLS#:
- C7488552
- Subdivision:
- Port Charlotte Sub 32
ADDITIONAL INFORMATION
Don't miss out on this beautiful home with many upgrades build by Zwiercan Homes, Inc. Model 1778, will have 3 bedrooms, 2 bath, with office/den and 2 car garage, almost 1800sqft under air. Open floor plan with kitchen island overlooking the specious great room. This home comes with waterproof Pergo laminate floors throughout, tile in the bathrooms, and laundry room. Home will have quartz counter tops, soft close wood cabinets, backsplash in the kitchen, walk-in pantry, stainless steel appliances, crown molding, and tray ceilings. 9'4" Ceilings throughout, 8' doors throughout. The primary bathroom has a large walk-in shower, dual sinks, and spacious walk-in closet. Builders standard 1 year warranty and 10 years Builders Bonded Warranty. Pictures and virtual tour are of a similar home, finishes could vary. All measurements should be verified by Buyers agent. *PLEASE VIEW THE 3D VIRTUAL TOUR OF THE HOME*
- Type:
- Single Family
- Sq.Ft.:
- 954
- Status:
- Active
- Beds:
- 2
- Lot size:
- 0.28 Acres
- Year built:
- 1984
- Baths:
- 2.00
- MLS#:
- A4600367
- Subdivision:
- Port Charlotte Sub 50
ADDITIONAL INFORMATION
POOL HOME. This is a 2/2 with a screened in garage, pool and fenced in backyard, is situated in the well established neighborhood across the street from Highland Ridge Park. Here you will find your own picturesque picnic area view and can stroll just a minute away to pickle ball, tennis, basketball and a large playground. Within 2 miles you have access to Walmart, Home Depot, Lowes , and many other options for Dining and Shopping. A true gem in a most convenient location, 15 miles to the beach, and within minutes of fishing and boat ramps. Move in clean and ready condition, freshly painted, just needs your own personal touches to make it your own. Home is currently vacant and unfurnished, all interior photos were provided by seller from when she lived there.
- Type:
- Single Family
- Sq.Ft.:
- 1,249
- Status:
- Active
- Beds:
- 3
- Lot size:
- 0.23 Acres
- Year built:
- 2006
- Baths:
- 2.00
- MLS#:
- A4600679
- Subdivision:
- Port Charlotte Sub 19
ADDITIONAL INFORMATION
PERFECT FAMILY HOME FOR FIRST TIME HOME BUYER!! Nestled in a quiet neighborhood, this home boasts an open concept floor plan with 3 bedrooms, 2 bathrooms, and a 2-car garage. The brand-new 2024 roof ensures peace of mind for years to come. Step outside to the expansive fenced yard, beautifully landscaped to provide both privacy and a tranquil outdoor space for you to enjoy. The kitchen, open to the living room, is perfect for entertaining guests. Plus, there are no HOA fees and zero CDD fees. Don’t miss out on the opportunity to make this house your new home! Schedule a showing today!
- Type:
- Other
- Sq.Ft.:
- 1,055
- Status:
- Active
- Beds:
- 2
- Lot size:
- 0.11 Acres
- Year built:
- 1980
- Baths:
- 2.00
- MLS#:
- N6131347
- Subdivision:
- Harbor Isles I
ADDITIONAL INFORMATION
Welcome to this charming 2-bedroom, 2-bath, turnkey furnished manufactured home nestled in the scenic Harbor Isles community in North Port, FL. As you step inside, you'll be greeted by a spacious and remodeled kitchen featuring an abundance of cabinets and modern stainless steel appliances. The home boasts a new roof, updated windows, a newly added carport, and a delightful Florida room that invites plenty of natural light. For added convenience, there's an extra-large shed equipped with laundry facilities and a sink, ensuring practicality meets comfort. The thoughtful additions include new plumbing and a beautiful private deck at the back, perfect for enjoying the Florida sunshine. This Harbor Isles gem also offers additional perks , such as a new concrete pad for extra parking, making hosting guests a breeze and renovated bathrooms, providing a touch of luxury. Harbor Isles itself boasts a range of amenities, including a marina, providing a picturesque backdrop for waterfront activities. With its prime location and numerous upgrades, this manufactured home offers a delightful blend of comfort and style in the heart of North Port's Harbor Isles community.
| All listing information is deemed reliable but not guaranteed and should be independently verified through personal inspection by appropriate professionals. Listings displayed on this website may be subject to prior sale or removal from sale; availability of any listing should always be independently verified. Listing information is provided for consumer personal, non-commercial use, solely to identify potential properties for potential purchase; all other use is strictly prohibited and may violate relevant federal and state law. Copyright 2024, My Florida Regional MLS DBA Stellar MLS. |
 |
| The source of the foregoing property information is a database compilation of an organization that is a member of the Southwest Florida Multiple Listing Service. Each Southwest Florida Multiple Listing Service member organization owns the copyright rights in its respective proprietary database compilation, and reserves all such rights. Copyright © 2024. The foregoing information including, but not limited to, any information about the size or area of lots, structures, or living space, such as room dimensions, square footage calculations, or acreage is believed to be accurate, but is not warranted or guaranteed. This information should be independently verified before any person enters into a transaction based upon it. |
N Port Real Estate
N Port real estate listings include condos, townhomes, and single family homes for sale. Commercial properties are also available. If you see a property you’re interested in, contact a N Port real estate agent to arrange a tour today!
N Port, Florida has a population of 31,271.
The median household income in N Port, Florida is $54,687. The median household income for the surrounding county is $55,236 compared to the national median of $57,652. The median age of people living in N Port is 45.8 years.
N Port Weather
The average high temperature in July is 91.8 degrees, with an average low temperature in January of 50.5 degrees. The average rainfall is approximately 53.4 inches per year, with 0 inches of snow per year.
