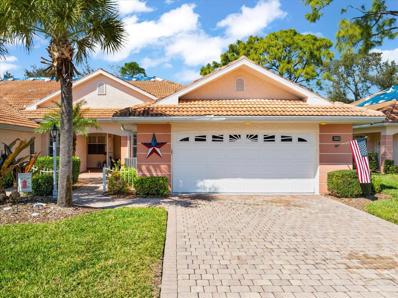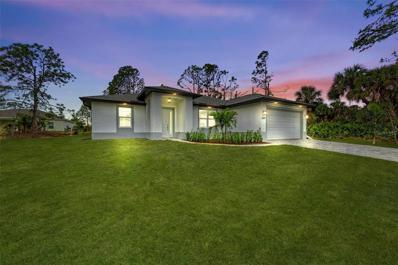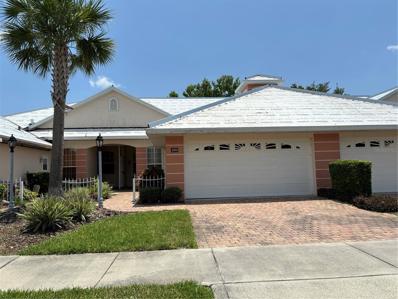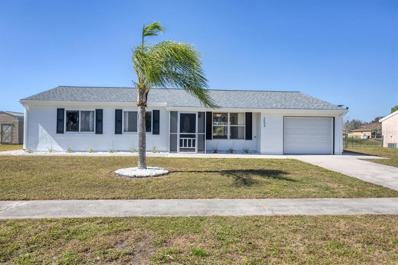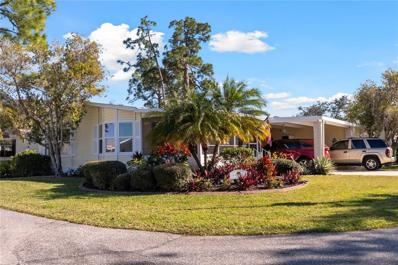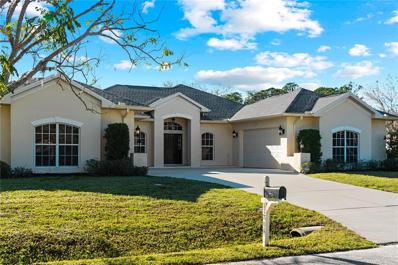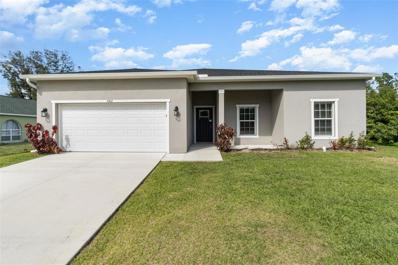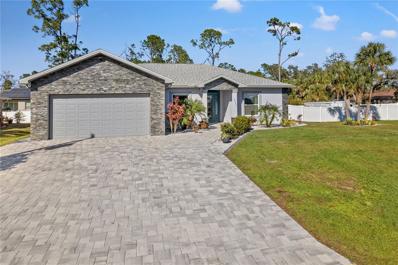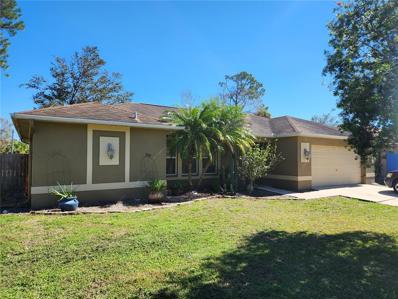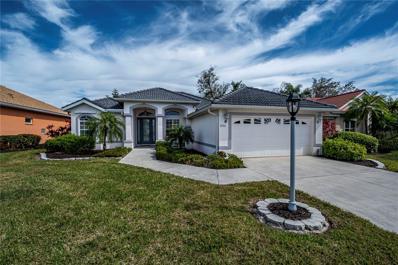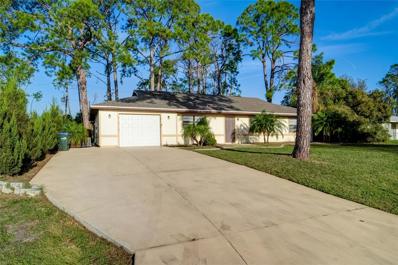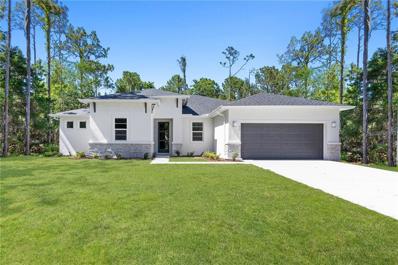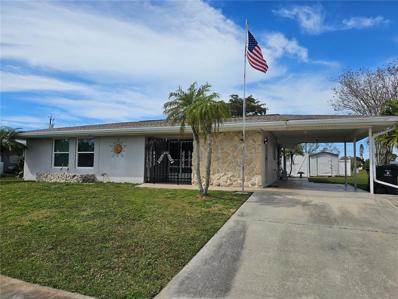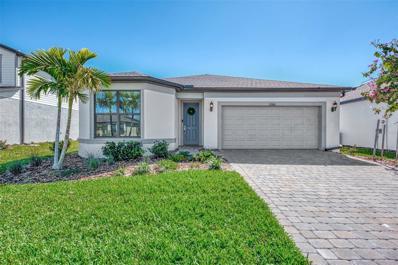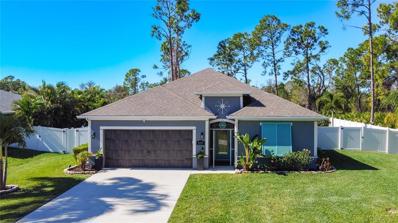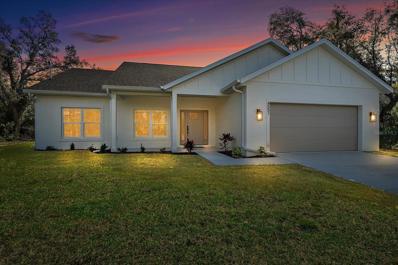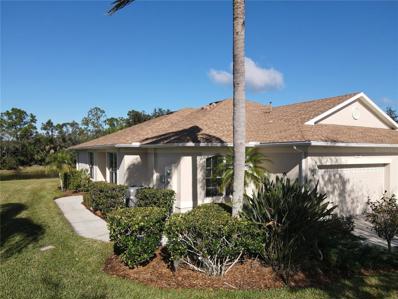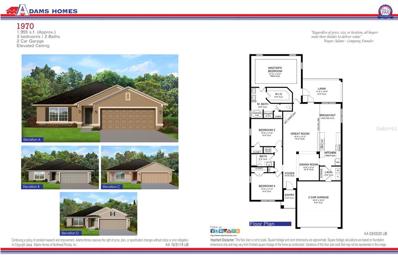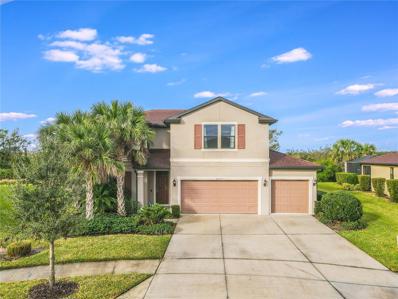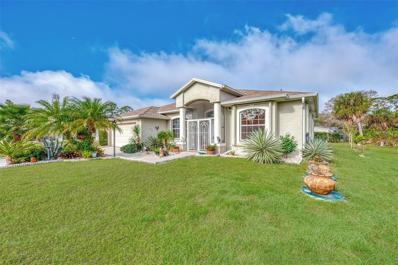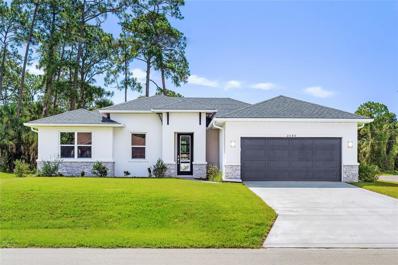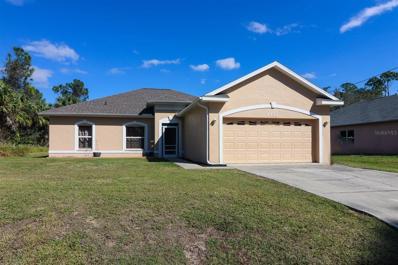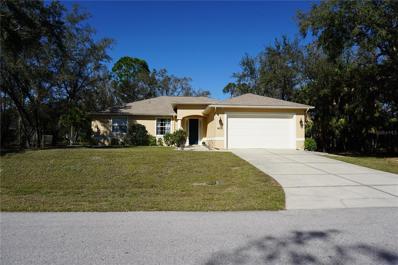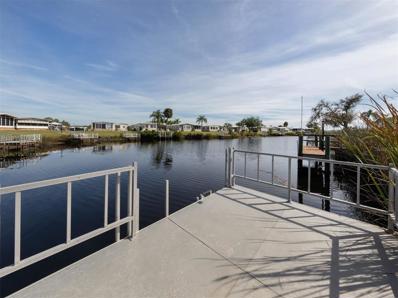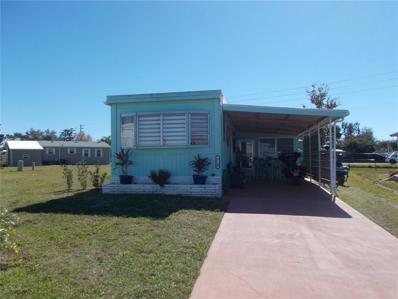N Port FL Homes for Sale
$339,900
2033 Lynx Run North Port, FL 34288
- Type:
- Other
- Sq.Ft.:
- 1,670
- Status:
- Active
- Beds:
- 3
- Lot size:
- 0.08 Acres
- Year built:
- 2000
- Baths:
- 2.00
- MLS#:
- C7488022
- Subdivision:
- Bobcat Villas, Ph 2
ADDITIONAL INFORMATION
Welcome to your dream home at Bobcat Villas! NEW ROOFS ARE ON THEIR WAY!! This listing offers luxury amenities and waterfront living, all while being located in a NO FLOOD ZONE. With 3 bedrooms and 2 bathrooms, step inside to discover seamlessly flowing engineered hardwood floors, your greeted with high ceilings, complemented with crown molding throughout, 5 1/2" baseboards, and an open concept layout. The kitchen is a chef's dream! Recently remodeled and updated, features stainless steel appliances, quartz countertops, a modern range hood with convenient pot-filler, tile backsplash, a farmhouse sink! The solid wood cabinetry offers crown molded tops with soft close cabinets, dovetail drawers, a spice drawer, & a lazy Susan for top notch quality & function! Enjoy your breakfast counter for casual eating or a more formal sit down at the adjacent dining area. Just off of the living room, 2 sliding barn doors for function and added atheistic, opening up to a bonus room, situated with WATERFRONT views, notably declaring it the best office space or workout room! Step into your new primary bathroom off of the master bedroom with granite double sinks, separate toiletry room & a spaciously tiled walk-in shower. Enjoy the epitome of indoor-outdoor living with the back screened lanai, to enjoy bird watching and sun down cocktails or morning coffee! The pristine 2 car garage has epoxy flooring for added durability, and has plenty of extra storage! BIG UPGRADE: The exterior features accordion style HURRICANE SHUTTERS (added in 2018), for added ease and peace of mind. This community offers a variety of amenities, including access to two heated sparkling pools, state-of-the-art fitness center, club house, library & PICKLE BALL courts. The gated community of Bobcat Trail offers a plethora of community activities including pickleball competitions, pot-luck dinners, seasonal parties & more! Don't miss out on the opportunity to call this Southwest Florida oasis home. Schedule your showing today and prepare to be captivated by all that this remarkable property has to offer!
- Type:
- Single Family
- Sq.Ft.:
- 1,826
- Status:
- Active
- Beds:
- 4
- Lot size:
- 0.23 Acres
- Year built:
- 2024
- Baths:
- 2.00
- MLS#:
- A4599290
- Subdivision:
- Port Charlotte Sub 09
ADDITIONAL INFORMATION
One or more photo(s) has been virtually staged. (Under video surveillance) MOVE-IN READY. NEW CONSTRUCTION. Welcome to the pinnacle of modern Florida living in this new-construction 4-bedroom, 2-bathroom home that effortlessly blends style, comfort, and functionality. Step into the open-concept living space, featuring laminate flooring and a high, coffered ceiling, creating an inviting atmosphere for daily living. The heart of the home, the beautiful kitchen, is a home chef's delight with an oversized island, quartz countertops, stainless steel appliances, modern light fixtures, and a convenient coffee bar – a perfect setting for culinary enthusiasts and entertainers alike. The master bedroom features a walk-in closet, standing shower, dual vanities, and direct access to the lanai, offering a tranquil retreat. The split floor plan provides privacy for guests, and a versatile flex space can be tailored to your needs, whether as a den, office, or sitting area. Safety is paramount with hurricane-impact windows, ensuring peace of mind during inclement weather. Outside, the custom lush landscaping not only provides privacy but also creates an idyllic backdrop to enjoy the Florida sunshine. The home is strategically raised, keeping it out of flood zones and contributing to lower insurance estimates. The lot offers additional privacy and has enough room for a swimming pool. Practical features include an laundry room, pavers in the front and back, full gutters, water filtration, and a well and septic system. As a mark of confidence in the construction quality, a 10-year structure warranty is included. Conveniently located with easy access to I-75 and South Tamiami Trail, this home offers proximity to local beaches and nearby attractions, making every day a vacation. Don't miss the opportunity to own this amazing property – schedule your private viewing today! Note: Light fixtures in the kitchen and dining room could be replaced. Additional incentives are available, call us today to inquire
$300,000
2093 Lynx Run North Port, FL 34288
- Type:
- Other
- Sq.Ft.:
- 1,466
- Status:
- Active
- Beds:
- 2
- Lot size:
- 0.07 Acres
- Year built:
- 2002
- Baths:
- 2.00
- MLS#:
- D6134876
- Subdivision:
- Bobcat Villas Ph 3
ADDITIONAL INFORMATION
Roof replacement for this building scheduled to begin May3-Buyer gets a new roof paid by seller! Roof is not leaking. Welcome to your SEASIDE NAUTICAL VILLA RETREAT located only 30 minutes to some of Florida's award winning beaches! BEAUTIFULLY TURNKEY FURNISHED 2 bedroom, 2 baths AND DEN/OFFICE with closet PLUS FLORIDA/BONUS ROOM! Open great room floor plan featuring volume 11’ ceilings throughout for warm light in every room. Kitchen has plenty of cabinets and counters with lighting, large breakfast bar that opens to dining area and great room. Spacious primary suite features an 11’ tray ceiling, a spa like bath with dual sinks, walk in shower with bench and a private water closet. Separate guest wing with guest bath adjacent for privacy. Fine details include crown and rope features, ornate light fixtures and fans, sconces, quality white also wood grained furniture, and is finished with festive window treatments and valances including some Plantation shutters. The DEN/OFFICE could serve as a third bedroom for overflow guests with a closet and sleeper sofa. AC 2018, water heater 2022, electric hurricane shutter for the triple slider to the lanai from the bonus room. Long sparkling lake views offer serene wildlife watching amid swaying palm trees. Large garage features $5,000 in storage cabinets, garage door opener and service door to outside. Everything you need for year round or seasonal living including linens, dishes, pots and pans, small appliances and four TV's! Bobcat Villas offers maintenance free resort style living with a heated pool, community room and activities. The main heated pool, larger community building, pickle ball and tennis court, fitness center, library, and meeting/card rooms with more activities also welcome residents and guests. The CDD fee is included in the taxes and is not in addition to. Roofs are the responsibility of the Association and are close to being replaced. The golf course is closed and not owned by the Association. Located minutes from a new Aldi's, Wawa, shopping, fire station, emergency medical right across the street, restaurants, dental, car services, City community centers, golf, North Port Water Park and Shannon Staub Library. Or straight down Toledo Blade to US41 and plenty more shops, restaurants, Home Depot, WalMart, Port Charlotte Mall. 30 minutes to beautiful area beaches, biking trails and two major league baseball training fields. Both Ft Myers Intl and Sarasota airports are about a 35 minute drive. Make this popular villa community your home today!
- Type:
- Single Family
- Sq.Ft.:
- 1,175
- Status:
- Active
- Beds:
- 3
- Lot size:
- 0.24 Acres
- Year built:
- 1979
- Baths:
- 2.00
- MLS#:
- C7487887
- Subdivision:
- Port Charlotte Sub 52
ADDITIONAL INFORMATION
Price Improvement! Move-in ready home! 3 bedroom 2 bathroom home right in the heart of North Port! Located in the Jockey Club. This home has beautiful curb appeal with landscaping throughout both the front and back yard. Enjoy the community pool that is included with the HOA, as well as basketball courts and tennis courts. Freshly painted inside and out. New roof (installed 2023), new a/c (installed 2023). Large fenced-in yard with 8x8 shed for extra storage. 7 miles away from cool today park (braves stadium) and Wellen park. Close to restaurants and shopping. Don't miss the opportunity to own this beautiful turn-key home schedule a showing today!
- Type:
- Other
- Sq.Ft.:
- 1,300
- Status:
- Active
- Beds:
- 2
- Lot size:
- 0.15 Acres
- Year built:
- 1990
- Baths:
- 2.00
- MLS#:
- A4599284
- Subdivision:
- Village At Riverwalk
ADDITIONAL INFORMATION
Palm Harbor home in the boutique community of Village at Riverwalk on a large corner lot.. Many updates including new roof in 2023, new appliances in 2015, new A/C in 2017, completely re-piped and new hot water heater in 2017, large shed extension done in 2016. This home needs nothing but a new owner. It comes turnkey which includes all furniture and appliances. The inside laundry is a convenient feature that many homeowners appreciate, and the home is beautifully landscaped. The carport and huge attached storage shed provide additional space for storage and parking. The home is in one of the hottest real estate locations in the entire United States. The spring training homes of both the Atlanta Braves & Tampa Bay Rays are just minutes away. The world-renowned Gulf of Mexico beaches are all within 30 minutes or less: 1) Englewood beach, 2) Casperson Beach (GREAT for shelling), 3) Venice Beach (shark tooth capital of the world), 4) Nokomis beach (you've GOT to experience the weekly drum circles), 5) the island gem of southwest Florida: Boca Grande. And finally: 6) Siesta Key in Sarasota has been ranked multiple times as the number one beach in the nation and is a mere 35 minutes away. Village at Riverwalk offers a lifestyle that every retiree dreams of. You have the quaint downtowns of Venice and Punta Gorda, often ranked as Top 10 destination in the country for retirement. Another local favorite, Englewood, is a cozy, fun beach town on the Gulf of Mexico. Village at Riverwalk is a 55+ community nestled among pines and palms near North Port Florida. This truly is The Village That Nature Built! The Village at Riverwalk offers its residents many community amenities including a heated pool, clubhouse, fishing dock, canoe/kayak launch, fitness center, tennis/pickle ball courts, library, shuffleboard and nature trail. We are also a pet friendly community, allowing two pets up to 50 pounds each. Monthly fee which includes mowing, trash pickup, basic cable and all amenities is only $205 per month. This lovely home has been priced to sell so come enjoy our beautiful Florida weather – minutes away from beautiful beaches. The Village at Riverwalk is a resident owned Cooperative community.
- Type:
- Single Family
- Sq.Ft.:
- 2,242
- Status:
- Active
- Beds:
- 2
- Lot size:
- 0.33 Acres
- Year built:
- 2006
- Baths:
- 2.00
- MLS#:
- N6131129
- Subdivision:
- Warm Mineral Spgs
ADDITIONAL INFORMATION
HERE'S A UNIQUE, SPACIOUS, CUSTOM ONE-OWNER HOME, BUILT IN BEAUTIFUL WARM MINERAL SPRINGS! NO CDD, NO HOA AND NO FLOOD ZONE! STUNNING ENTRY WITH LARGE TILED FOYER LEADS TO A LIGHT & AIRY LIVING ROOM, OVERLOOKING YOUR SCREENED LANAI. KITCHEN FEATURES A BRAND-NEW REFRIGERATOR, HUGE AMOUNT OF CABINETRY, BREAKFAST BAR AND 2 PANTRIES. LOTS OF LIGHT IS PROVIDED BY CLERESTORY WINDOWS THROUGHOUT THE HOME. TRAY CEILINGS IN FOYER AND FORMAL DINING AREA FEATURE CROWN MOLDING. STORAGE ABOUNDS THROUGHOUT!! HUGE MASTER BEDROOM FEATURES FRENCH DOORS ONTO LANAI. MASTER BATH FEATURES EASY ACCESS TO WALK-IN SHOWER WITH RAIN SHOWERHEAD, PLUS "HIS & HER BATH" CLOSETS, CULTURED MARBLE SINK. FAMILY ROOM OVERLOOKS THE LANAI & GARDENS. SPACIOUS, SHELVED SHED COULD BE USED FOR GARDENING OR STANDARD STORAGE. THIS BEAUTIFUL CORNER LOT HAS BEEN WELL KEPT & TASTEFULLY LANDSCAPED. THE ROOF WAS REPLACED IN LATE 2023. A WONDERFUL BONUS SPACE, NEARLY 400 SQ FT, WAS USED AS A HOBBY/WORKSHOP & HAS A 1 CAR GARAGE DOOR, PLUS A SINK & AND OUTDOOR SHOWER. THIS AREA COULD EASILY BECOME YOUR HOME OFFICE, AN IN-LAW SUITE, OR ANOTHER BEDROOM! MANY OPPORTUNITIES TO MAKE YOUR HOME WORK JUST FOR YOUR COMFORT. FANTASTIC LOCATION NEAR BEACHES, BOATING, GOLFING AND THE "ATLANTA BRAVES" COOL TODAY PARK & EASY ACCESS TO I-75, AND A COSTCO BEING BUILT NEARBY! THE 2+ CAR GARAGE OFFERS GREAT STORAGE SPACE FOR YOUR TOYS, A LARGE SHELVED CLOSET & ACCESS TO A PRIVATE GARDEN AREA OFF SIDE! Bedroom Closet Type: Walk-in Closet (Primary Bedroom).
- Type:
- Single Family
- Sq.Ft.:
- 1,710
- Status:
- Active
- Beds:
- 3
- Lot size:
- 0.23 Acres
- Year built:
- 2022
- Baths:
- 2.00
- MLS#:
- O6175604
- Subdivision:
- Port Charlotte Sub 49
ADDITIONAL INFORMATION
Nestled in a charming neighborhood, this inviting house offers a perfect blend of comfort and functionality. As you step through the front door, you are greeted by a warm and spacious living area, providing an ideal space for relaxation and entertainment. The well-designed floor plan seamlessly connects the living room to the dining area and kitchen, creating an open and inviting atmosphere. The bedrooms provide comfortable retreats, each offering ample space and natural light. The primary bedroom features an en-suite bathroom, providing a private oasis for relaxation. The additional bedrooms are versatile and can easily accommodate family members, guests, or be repurposed as a home office or hobby room. Conveniently located near amenities, schools, and parks, this house presents an excellent opportunity for those seeking a comfortable and well-appointed home. With its thoughtful design and practical features, it invites you to create lasting memories in a welcoming and functional environment.
- Type:
- Single Family
- Sq.Ft.:
- 2,374
- Status:
- Active
- Beds:
- 3
- Lot size:
- 0.46 Acres
- Year built:
- 2019
- Baths:
- 3.00
- MLS#:
- N6131115
- Subdivision:
- Port Charlotte Sub 11
ADDITIONAL INFORMATION
Welcome to this stunning 3 Bed, 3 Bath, plus an Office and a Den, 2-Car garage CUSTOM HOME, nestled on a DOUBLE 0.46 acres LOT in rapidly growing North Port! Enter this gorgeous home and prepare to be enchanted by the spacious and bright 2,374 square feet of living space. With lofty 10-Foot TRAY CEILINGS with Crown Molding (soaring to 11 feet in the living room), towering 8-foot doors, beautiful tile flooring, exquisite and expensive finishes throughout including CENTRAL VACUUM, and the added security of IMPACT WINDOWS and DOORS, this residence exudes elegance and style, creating an ideal place for luxurious and comfortable living. The custom-designed kitchen is a culinary haven, fulfilling every chef's dream with its tall cabinets providing abundant storage, GRANITE countertops, stainless steel appliances, under kitchen lights creating an ambient atmosphere, adorned with beautiful light fixtures, and complemented by a convenient breakfast bar for casual dining. The generous Master Bedroom is a true retreat, providing both walk-in and built-in closets, with the attached master bathroom, boasting a relaxing tub and a convenient standing shower, a vanity with granite countertops, and extra storage, making it a perfect combination for comfort and functionality. In the separate wing of the house, discover a second bedroom, a bathroom with the standing shower, a Den, and a spacious FAMILY ROOM complete with its own KITCHEN and sliding doors that open to a private paved patio. This versatile wing can serve as a dedicated mother-in-law suite. Whether for entertainment or providing a comfortable and private space for your loved ones, this area is perfect for hosting and accommodating the diverse needs of both family and guests. Step through the sliders off the living room and onto the large, covered Lanai, featuring an OUTDOOR KITCHEN, creating an ideal space for both relaxation and hosting gatherings with friends and family. Revel in the tranquil PRIVACY of your FENCED backyard, offering picturesque views of nature and a perfect backdrop for outdoor relaxation and enjoyment. The enchanting exterior of the home boasts decorative stone accents, outdoor lights, and beautiful landscaped yard, crafting an inviting curb appeal. An EXTRA-LARGE PAVED DRIVEWAY effortlessly accommodates 6 more parking spaces. Situated on an OVERSIZED, NEARLY HALF-ACRE LOT, this property offers abundant space for potential additions such as a swimming pool, workshop, RV, boats, and all your recreational toys. Outside the flood zone, on CITY WATER, and with no HOA restrictions or CDD, this house is the perfect place to call HOME! Conveniently located near the famous Warm Mineral Springs, shopping, dining, and just a short drive to sandy beaches of SWF, fishing, boating, golfing, parks, New Wellen Park Downtown, the new Atlanta Braves stadium, new COSTCO coming soon to the area, and everything SWF has to offer. Schedule your showing today and envision your future in this remarkable home!
- Type:
- Single Family
- Sq.Ft.:
- 1,728
- Status:
- Active
- Beds:
- 3
- Lot size:
- 0.23 Acres
- Year built:
- 2005
- Baths:
- 2.00
- MLS#:
- C7487872
- Subdivision:
- Port Charlotte Sub 24
ADDITIONAL INFORMATION
Well cared for home in a very quiet neighborhood...Move-In Ready! Split floor plan with walk-in closets in all 3 bedrooms. Entire home was just redone with Luxury Vinal Plank flooring. Vaulted ceilings and rounded wall corners. Huge covered and screened lanai (10’ x 31’) and inside laundry room with mop sink. Well water & septic so no water or sewer bills. Not in a floodplain so no requirement for flood insurance. Great value for all the square footage plus and additional 310 square feet of covered outdoor lanai space!
- Type:
- Single Family
- Sq.Ft.:
- 1,662
- Status:
- Active
- Beds:
- 2
- Lot size:
- 0.17 Acres
- Year built:
- 2000
- Baths:
- 2.00
- MLS#:
- C7487705
- Subdivision:
- Bobcat Trail
ADDITIONAL INFORMATION
$10,000 Price Reduction! Beautiful light & bright 2 bedroom, 2 full baths with a bonus room/office/den or optional 3rd bedroom, and 2 car garage home located in gated Bobcat Trail. The amenities include heated community pool, tennis court, pickleball & community center with fully equipped exercise room. Spacious open floorplan w/cathedral ceiling, separate living room & dining room area with 90-degree sliders out to the large, screened lanai. Kitchen offers raised panel cabinetry, pendant lightning, high cathedral ceilings, plant shelves, pantry, breakfast bar, and stainless-steel appliances. Enjoy your morning coffee relaxing at the breakfast nook overlooking the private open space. Split bedrooms w/pocket door to 2nd bedroom & bath for privacy for guests. Roomy master bedroom, w/sliders out to the lanai, 2 walk in closets, & ensuite master bath w/dual sinks, soaking tub & walk in shower. Other features are interior laundry room w/storage & laundry tub, Kinetico water system, window treatments thru-out inc. remote shades on great room sliders, interior & exterior painted in 2018, newly screened (Jan/23) extended lanai, which is great for entertaining, 2 car garage w/epoxy floor for easy maintenance, pull down staircase, & A/C-Heat & duct system new in 2018 w/10-year warranty & includes a transferable service agreement, hurricane shutters thru-out. Low monthly fees of $218.00. No Flood Zone. BRAND NEW ROOF IN Jan. 2024. Home will be great for downsizing. seasonal use, or for an investment property. Make an appt. to see it today. Bedroom Closet Type: Walk-in Closet (Primary Bedroom).
- Type:
- Single Family
- Sq.Ft.:
- 1,481
- Status:
- Active
- Beds:
- 3
- Lot size:
- 0.71 Acres
- Year built:
- 1989
- Baths:
- 3.00
- MLS#:
- U8228525
- Subdivision:
- Port Charlotte Sub 26
ADDITIONAL INFORMATION
Welcome to your dream home! This stunning home seamlessly blends modern elegance with practical functionality. Nestled in a prime location close to schools, shopping, restaurants, the serene Mineral Springs, and convenient access to I-75, this property offers the perfect combination of comfort and convenience. Step inside and be greeted by the heart of the home – a modern kitchen that will delight any culinary enthusiast. Boasting new cabinets, stainless steel appliances, and exquisite granite countertops, this kitchen is as stylish as it is functional. The split bedroom floorplan ensures privacy and tranquility, with bedrooms strategically placed for optimal space utilization. Bedrooms feature walk-in closets, providing ample storage. The roof was replaced within the last 5 years. Indulge in relaxation in the inviting Florida room, a versatile space that can be enjoyed year-round. Whether you're sipping your morning coffee or unwinding after a long day, this room offers a seamless connection to the outdoors. Venture outside to discover a large backyard adorned with mature trees, creating a private oasis perfect for outdoor gatherings, playtime, or simply enjoying the natural surroundings.
- Type:
- Single Family
- Sq.Ft.:
- 2,306
- Status:
- Active
- Beds:
- 4
- Lot size:
- 0.24 Acres
- Year built:
- 2024
- Baths:
- 3.00
- MLS#:
- C7487817
- Subdivision:
- Port Charlotte Sub 30
ADDITIONAL INFORMATION
With preferred lender. 4-bed,3-bath, PLUS DEN!- one bedroom is an ensuite!! Up to $5K in closing costs offered on contracts closed by end of April! With preferred lender. *Net -Zero Ready* No HOA, No CDD. Included as standard upgrades; Energy Star SS Appliances, top of line AC 15-16-Seer, Luxury tile plank flooring, Quartz countertops, LED lighting, 42'' soft-close cabinets, open floor plan with 9'4 ceilings with tray ceiling in the master, Hybrid Water Heater, Covered Lanai, Irrigation System, Water Softener System, Rain Gutters, Hurricane Shutters, Low-E double pane energy-efficient windows, Spray foam insulation throughout the exterior walls and attic, that provides superior insulation as well as an excellent sound suppressant, and lastly, an *optional* solar system to provide a near-zero energy bill and eligibility to a federal tax credit of ~$7,000
- Type:
- Single Family
- Sq.Ft.:
- 1,227
- Status:
- Active
- Beds:
- 3
- Lot size:
- 0.17 Acres
- Year built:
- 1969
- Baths:
- 2.00
- MLS#:
- A4598793
- Subdivision:
- Port Charlotte Sub 13
ADDITIONAL INFORMATION
**PRICE REDUCED FOR QUICK SALE**This is the one!...that is if you want solid construction and peace of mind. The same owner for the last 14 years has lovingly upgraded what’s most important. New roof in 2017, new AC in 2022, new electrical service/panel in 2018, and new hurricane-impact windows and doors in 2022/2023. The kitchen and baths have also been recently updated. Chefs will love the convenience of a gas stove. The large laundry room with additional cabinetry doubles as a butler's pantry. Large windows (blinds included) create a light, bright, and cheery atmosphere. The outside is just as good as the inside, with three sets of sliding glass doors that lead to a massive concrete patio (recently leveled and bedazzled with an epoxy finish), perfect for relaxing or entertaining. Storage-wise, it doesn't get better than this. No deed restrictions and a double-wide driveway and apron make storing a boat, RV, or other toys a breeze. There’s also additional storage for tools and equipment via two large sheds. One is 22x12 and is wired for 220v. The other is 10x8. And thanks to a 50-foot wide easement next door, you’ll still have breathing room. The extra-long carport is equipped with hot and cold water spigots. Water enthusiasts will enjoy the convenience of a boat ramp and canoe/kayak launch less than a mile away. Overall, this location can’t be beat. Even no car is no problem since the library, several plazas and a bus stop are within walking distance. Meanwhile, every other shop and restaurant you need is just a short drive away. Make your appointment today; this motivated seller is eager to close. Note: The property has never flooded in the last 14 years during which this seller has owned it. Flood insurance is not required. See attached 4-point inspection (prior to new AC and hurricane impact sliding doors) and wind mitigation reports. The current owner pays $1327 for homeowners insurance.*Some furnishings may be available.*
- Type:
- Single Family
- Sq.Ft.:
- 1,696
- Status:
- Active
- Beds:
- 3
- Lot size:
- 0.15 Acres
- Year built:
- 2022
- Baths:
- 2.00
- MLS#:
- D6134868
- Subdivision:
- Cedar Grove Ph 2a
ADDITIONAL INFORMATION
** Don't Miss This, HUGE SAVINGS!! Did you know this home qualifies for a mortgage assumption at 5.25% (Requires FHA Qualified Buyer). Water you waiting for?? Come check out this GORGEOUS WATERFRONT HOME in the highly sought after community of Cedar Grove. Featuring one of the builder's most desirable floor plans, this Stunning 3 bedroom, 2 bathroom open concept home promises to deliver. Packed with custom upgrades such as 8' interior doors, Beautiful Luxury plank flooring, extended glass sliders, an Epoxy garage floor and more! From the moment you walk through the door you can't help but feel that this is the ONE! A warm neutral color palette cascades throughout the interior giving an instant welcoming feeling. Two sizable bedrooms with great closet space sit to the left of this split floor plan. While the centerpiece of the home is a magnificent kitchen, showcasing a large island perfect for gathering and entertaining. Top of the line stainless steel Kitchen Aid appliances, prepossessing quartz countertops and every one's favorite White Shaker style cabinets with soft close drawers and doors completed with perfectly placed pull outs and 42" uppers. The master retreat is sure to please with its spacious size and spa-like ensuite fitted with a double vanity sink and a lovely walk-in shower wrapped in seamless glass. Just when you thought it couldn't get any better, you then step out onto your rear lanai and feel tranquility take over you as you gaze upon a picturesque water view. This home truly shows like a model from beginning to end and was even pre inspected prior to listing to ensure a move in ready, worry free home for the next lucky buyer! Cedar Grove is conveniently located with quick access to I-75, fabulous restaurants, shopping and more. Amenities include an incredible heated community pool, super fun playground and a basketball court ready for your best jump shot. Even more amazing is that you will never have to worry about yard work as your low hoa fees covers mowing, weeding, mulching, trimming, edging and even irrigation so sit back and relax and enjoy everything Cedar Grove has to offer! Don't let your dream become someone else's address. Setup your showing today!
- Type:
- Single Family
- Sq.Ft.:
- 2,141
- Status:
- Active
- Beds:
- 4
- Lot size:
- 0.24 Acres
- Year built:
- 2018
- Baths:
- 2.00
- MLS#:
- C7487598
- Subdivision:
- Port Charlotte Sub 33
ADDITIONAL INFORMATION
Welcome to Your Dream Home! Nestled in the heart of a charming neighborhood, this exquisite 4 bedroom 2 bathroom home with many upgrades is a perfect blend of elegance and modern comfort. The lush irrigated landscaping has a fully fenced yard, well-manicured lawn, a cozy fire pit area and utility shed. Step inside to discover a thoughtfully designed open layout that effortlessly combines spaciousness with a cozy ambiance. The heart of the home is a chef's delight with a state-of-the-art kitchen, granite countertops, stainless steel appliances, (including a Smart InstaView Door in Door refrigerator), and ample pantry storage space making cooking a pleasure. Retreat to the primary suite, a sanctuary of comfort with a spa-like ensuite bathroom. Separate laundry room with front loading washer and dryer make doing laundry a breeze. Additional bedrooms, (3) offer versatility for guests, a home office, or a growing family. The living spaces seamlessly flow to a private backyard oasis with fire pit, hot tub, and screened lanai with hurricane shutters. Host gatherings on the ample lanai for the perfect al fresco dining experience, or to unwind in the hot tub or at the fire pit. This home is ideally situated, offering easy access to schools, parks, shopping, and dining. Commuting is a breeze with major highways and public transportation just minutes away. Don't miss the opportunity to make this house your home. Schedule a showing today and experience the lifestyle that awaits you!
- Type:
- Single Family
- Sq.Ft.:
- 1,553
- Status:
- Active
- Beds:
- 3
- Lot size:
- 0.23 Acres
- Year built:
- 2024
- Baths:
- 2.00
- MLS#:
- A4599039
- Subdivision:
- Port Charlotte Sub 21
ADDITIONAL INFORMATION
Introducing an exquisite masterpiece by Yoder Contractors, this move-in ready home is a testament to unparalleled craftsmanship and meticulous attention to detail. Crafted on a sturdy block foundation with a tie beam header system, this home boasts durability and structural integrity that stands the test of time. Step inside to discover smooth finish drywall enveloping ceilings and walls, creating a seamless canvas for your personal touch. With PGT impact windows and doors, not only is the home adorned with elegance, but it also ensures superior protection and energy efficiency for your peace of mind. Luxury vinyl plank flooring flows gracefully throughout, offering both sophistication and durability for everyday living. The kitchen and bathrooms are adorned with exquisite quartz countertops, elevating the space with a touch of opulence. Every closet in the home is thoughtfully equipped with custom built-outs, providing ample storage and organization solutions. Solid wood cabinets and solid core doors exude timeless elegance and quality craftsmanship. Bright and airy, the open floor plan is bathed in natural light streaming through double windows in the front and back, creating an inviting ambiance. The split floor plan offers privacy and functionality, catering to modern lifestyles. Convenience is key with a spacious indoor laundry room featuring a coat/cleaning closet, and an oversized garage providing ample storage space. Additional features include a whole house water filtration system, ensuring clean and pure water throughout, and charming covered porch areas in the front and back, perfect for enjoying outdoor living. Add this gem to your list if you're in search of a meticulously crafted home – you will be glad you did. Lot next door is also available for purchase if you need more yard space or want to build a detached garage/hobbyshop.
- Type:
- Other
- Sq.Ft.:
- 1,470
- Status:
- Active
- Beds:
- 2
- Lot size:
- 0.08 Acres
- Year built:
- 2002
- Baths:
- 2.00
- MLS#:
- C7487611
- Subdivision:
- Lakeside Plantation
ADDITIONAL INFORMATION
***3D INTERACTIVE VIRTUAL TOUR*** Welcome to this Lovely, Low Maintenance Villa in the desired community of Lakeside Plantation. This move in ready Villa features 2 Bedrooms PLUS DEN, 2 Bathrooms and a 2 Car Garage with gorgeous LAKE VIEW. This is one of just a small handful of 2 unit villas (most have 4 units per building). Pull up the driveway to be met with tropical landscaping including lush green grass, palm trees and the scent of hibiscus flowers in bloom as you make your way into the new place you'll call "home." Open the front door to a warm and inviting foyer with high ceilings and ceramic tile floors flowing throughout, making cleaning a breeze and pet friendly! To the right inside double French doors you will find a den complete with a built in bookcase, window and ceiling fan. This room has endless possibilities, such as an office, playroom, craft room or game room - Use your imagination! The open concept kitchen, dining, and living room areas create an inviting atmosphere for entertaining friends and family. The bright & airy Kitchen is well appointed and the heart of the home, it opens up to your main living areas so you won't miss out on any of the conversations. The kitchen boasts and abundance of cabinet and counter space, recessed lighting, breakfast bar, reverse osmosis that is hooked up to the refrigerator for fresh ice, laminate countertops and BONUS - all of the appliances are included in the sale! The dining space is highlighted by a chandelier light and two windows, a great spot to sit down and enjoy a home cooked meal. With ample natural light pouring in through the windows and the doors leading to the lanai, the home feels bright and cheery all year round. Speaking of the lanai, it's the perfect spot to unwind and soak in the beautiful surroundings. Enjoy your morning coffee, or relax with a good book in the evening, all while appreciating the tranquility this screened-in lanai provides. Do you enjoy dining outdoors? You're in luck, the vinyl shades keep the sun out but allows you to still bask in the beauty of the lake and sunset views. The primary bedroom, with its own French door to the lanai, is a true retreat. It is good sized and offers two walk-in-closets and an en-suite bathroom with dual sinks, make-up vanity counter, Roman walk-in-shower and separate water closet for added convenience. Down the hallway, with privacy in mind you will find the guest bedroom and bathroom. The bedroom is equipped with a ceiling fan, window and private closet while the bath features vanity, toilet and tub/shower combo. Residents have access to a nearby community pool and exercise center, creating opportunities for recreation, fitness, and socializing. Located in North Port, FL, this villa offers convenient access to a wide array of amenities and attractions. With nearby shopping centers, restaurants, parks, and entertainment options, you'll always find something to suit your taste. Plus quick access to I-75 for quick commuting or exploring SWFL. Don't miss out on this opportunity to own a beautiful villa in the esteemed Lakeside Plantation community. What are you waiting for? Schedule your viewing today!! Bedroom Closet Type: Walk-in Closet (Primary Bedroom).
- Type:
- Single Family
- Sq.Ft.:
- 1,970
- Status:
- Active
- Beds:
- 3
- Lot size:
- 0.14 Acres
- Year built:
- 2024
- Baths:
- 2.00
- MLS#:
- A4597420
- Subdivision:
- Watercress Cove
ADDITIONAL INFORMATION
Under Construction. Under Construction. Introducing an Exceptional Under Construction Residence scheduled to be completed by the end of the year! Discover the epitome of living well in this exquisite 1970 Sq ft home, boasting 3 bedrooms, 2 baths, a 2-car garage, and an abundance of entertainment space. Unparalleled attention to detail awaits you throughout this masterpiece. As you step inside, you'll be greeted by the captivating open-concept great room, dining room, and kitchen, adorned with 10' ceilings, enhancing the grandeur of the space. Revel in the elegance of wood-look ceramic plank tile flooring in the main areas, complemented by the timeless allure of granite countertops throughout. Every inch of this home has been carefully designed with your comfort in mind. The lavish owner's suite offers a generous layout, while the ensuite bathroom boasts a double sink vanity with additional storage drawers, a linen closet, and a relaxing garden tub, among other luxurious features. Two additional bedrooms share an oversized bath with a linen closet, tub-shower combo, separate toilet, and a single vanity with ample storage. Located within a gated community and connected to city water and sewer, this property presents a truly desirable lifestyle. Notably, there are no CDD fees, and the low annual HOA fees amount to a mere $500. Beyond the bounds of this remarkable home, the surrounding area offers a wealth of amenities. North Port schools provide excellent educational opportunities for residents. Nearby, you'll find an array of shopping options, diverse restaurants, and exciting entertainment venues, ensuring there's always something to enjoy. Don't miss the chance to experience this captivating home firsthand. Schedule your showing today and prepare to be impressed!
- Type:
- Single Family
- Sq.Ft.:
- 2,857
- Status:
- Active
- Beds:
- 4
- Lot size:
- 0.24 Acres
- Year built:
- 2018
- Baths:
- 3.00
- MLS#:
- C7487533
- Subdivision:
- Cedar Grove Ph 1b
ADDITIONAL INFORMATION
**$5,000 Price Reduction AND $5,000 Flooring Credit at closing!** Welcome to Cedar Grove at the Woodlands with it's beautiful homes, landscaping, winding walkways and plentiful lakes. Looking for the perfect family home in a family-friendly community with low HOA fees that covers LAWNCARE? This is the house you have been waiting for - don't miss your opportunity. This unique property offers 4 BEDROOMS PLUS A DEN, 2.5 BATHS, and a 3 CAR GARAGE! Pull into the driveway which gives you a great first impression with the lush tropical landscaping including palm trees, green shrubs and flowers in bloom as you admire the place you'll call "home." Stepping through the front door, the inviting foyer entrance welcomes you - complete with high ceilings, recessed lighting and ceramic tile floors that flow throughout the main living areas making cleaning a breeze and pet friendly. To the left of the entrance, you will find 8ft French doors that lead into a nice sized Den, a space that would make an excellent office, craftroom or 5th bedroom - use your imagination - the possibilities are endless! The gourmet Kitchen is sure to please with everything on your wishlist including granite countertops, wine fridge, dry bar, built-in wine and stemware rack, closet pantry, plant shelves, solid wood cabinets and it's finished off nicely with stainless steel appliances all included in the sale! What more could you want? How about a well appointed island that is highlighted by pendant lights and houses additional seating options with plenty of leg room, a spot that overlooks the main living area so you won't miss out on any of the conversations! The quaint dining area is the picture perfect spot to sit and drink your morning cup of coffee while getting ready to start your day or indulge in a wonderful home cooked meal with the family. The oversized Living Room makes a fantastic gathering spot, accented by the tray ceiling and plenty of natural sunlight shining throughout, this room has a warm and cozy feel, so grab the popcorn, get comfortable and enjoy movie night with the family! Retreat to your luxurious ground-level master suite that is complete with ample closet space, dual sinks, private water closet and a walk-in-shower for the ultimate in relaxation you deserve. The half bath can also be found downstairs, in addition to a large laundry room featuring a built-in folding table, and there are multiple storage options including closets and under stair storage nook! Upstairs you will find the Family Room that could easily be used as a playroom or gameroom and 3 additional bedrooms with generous closets, and a FULL bathroom with shower/tub combo. Through the sliding glass doors, you will find a covered patio overlooking the .24 acre premium lot with preserve and partial lake view, insuring your privacy for years to come! The tranquil views of the wooded preserve provide a sense of calm and serenity that's hard to find. Sit down and relax with a good book, dine outdoors or entertain family and friends in this picture perfect space. Grab some Adirondack chairs and enjoy the daily visits of Sandhill Cranes, turtles and all the other wildlife Florida has to offer. The Cedar Grove community has sidewalks for an easy walk to the COMMUNITY POOL, PLAYGROUND and Bar-B-Que picnic area and offers close access to the interstate, area restaurants, golf courses and beautiful beaches! Make an appointment to see this great home TODAY. Bedroom Closet Type: Walk-in Closet (Primary Bedroom).
- Type:
- Single Family
- Sq.Ft.:
- 1,750
- Status:
- Active
- Beds:
- 3
- Lot size:
- 0.46 Acres
- Year built:
- 2004
- Baths:
- 2.00
- MLS#:
- C7487534
- Subdivision:
- Port Charlotte Sub 08
ADDITIONAL INFORMATION
Outstanding 3 bedroom, 2 bath, 2 car garage split plan home located on 2 LOTS! (20,000 sq ft yard). The 2nd lot on the side of the home can be built on or kept for added privacy! Enjoy almost 1800 sq. ft. of luxury living, including a BRAND NEW ROOF, storage shed & accordion hurricane shutters for added protection! Beautiful eye-catching double door, screened-in front entry! There is plenty of room to spread out with this well designed home having a separate formal living room & dining room, and bright sunny kitchen that overlooks the family room & breakfast nook area. If you have a large family, this layout is ideal. There are 3 entries to the lanai from the master bedroom, living room, and guest bath! Great set up for your future swimming pool. The kitchen offers plenty of counterspace, including cherry wood cabinetry, tiled backsplash & breakfast bar overlooking the family room. This home has the perfect floor plan for entertaining friends & family. The laundry room includes the washer and dryer and is located just off the kitchen. All 3 bedrooms offer huge walk-in closets with plenty of storage. The master bedroom has plenty of room for all of your furniture and the master bathroom features dual sinks, a garden tub, and walk-in shower. Both guest bedrooms are oversized and include a pocket door closing off the guest suite side of the home when family is visiting. Enjoy beautiful sunny Florida weather in your own private, screened lanai. In addition, there is a stone patio which is perfect for barbecue picnics! The seller has a green thumb and has planted the most beautiful flowering shrubbery, native plants & tropical palm trees, including a mature sweet starfruit tree, all bordered with accent rock and solar lighting! Just lovely! Home includes water softener, security system & keyless entry. Septic pumped last year. The location is close to I-75 entrance, shopping, schools, Atlanta Braves training stadium, Hobby Lobby, and it's only a 20 minute drive to the tropical Florida beaches! Call us today for your private viewing!
- Type:
- Single Family
- Sq.Ft.:
- 1,779
- Status:
- Active
- Beds:
- 3
- Lot size:
- 0.23 Acres
- Year built:
- 2024
- Baths:
- 2.00
- MLS#:
- C7487572
- Subdivision:
- Port Charlotte Sub 30
ADDITIONAL INFORMATION
One or more photo(s) has been virtually staged. Under Construction. New home under construction with easy access to I-75 via Sumtr Blvd or Toledo Blade, and new Sarasota Memorial Hospital due in 2025. Estimated completion on or before April 30, 2024. Up to $5K in closing costs offered on contracts closed by end of April! With preferred lender. *Net -Zero Ready* No HOA, No CDD. Included as standard upgrades; Energy Star SS Appliances, top of line AC 15-16-Seer, Luxury tile plank flooring, Quartz countertops, LED lighting, 42'' soft-close cabinets, open floor plan with 9'4 ceilings with tray ceiling in the master, Hybrid Water Heater, Covered Lanai, Irrigation System, Water Softener System, Rain Gutters, Hurricane Shutters, Low-E double pane energy-efficient windows, Spray foam insulation throughout the exterior walls and attic, that provides superior insulation as well as an excellent sound suppressant, and lastly, an *optional* solar system to provide a near-zero energy bill and eligibility to a federal tax credit of ~$7,000
- Type:
- Single Family
- Sq.Ft.:
- 1,724
- Status:
- Active
- Beds:
- 3
- Lot size:
- 0.24 Acres
- Year built:
- 2006
- Baths:
- 2.00
- MLS#:
- C7487664
- Subdivision:
- Port Charlotte Sub 24
ADDITIONAL INFORMATION
PRICE IMPROVEMENT ON THIS NO FLOOD ZONE NO HOA POOL HOME!! Great pool home looking for a new owner!! 3 bedroom 2 bath 2 car garage, third bedroom would also make a nice office. This block home only lost a couple shingles during Ian and had no water intrusion!! The owner decided to replace the entire roof! walk in through the front screened porch to the entryway that leads to the open concept living space that has been freshly painted. The 22 x 18 livingroom has a slider wall to the patio and the pool and makes the space even larger. The kitchen is brand new with new granite counter tops, a farm sink, new cabinets and a huge island that has extra storage and provides a spacious eating, game playing, or serving area. There is also a breakfast room that is a nice size and the three bay windows and slider to the pool keep it cheery and full of light. The one side of the home is all main bedroom that offers his and her walk in closets, sliders to the pool, patio area and an ensuite bath with a huge walk in shower and double sinks. Peaceful area that is still close to everything in Port Charlotte and North Port. Here is the best part ALL THE BIG ITEMS ARE NEW!! ...new A/C (warranty will be put in buyers name) , hot water heater, grey life proof wood look floors, carpet, kitchen cabinets and granite counter tops, water softener system, and roof. The pool is approximately 4-5 years old The John Deere riding lawn mower is included and has around 7 hours on it. Septic has been emptied and this house is waiting for you to take a look!! Owner is ready to go so a quick close is possible. Bedroom Closet Type: Walk-in Closet (Primary Bedroom).
- Type:
- Single Family
- Sq.Ft.:
- 2,033
- Status:
- Active
- Beds:
- 3
- Lot size:
- 0.69 Acres
- Year built:
- 2007
- Baths:
- 2.00
- MLS#:
- C7487317
- Subdivision:
- Port Charlotte Sub 21
ADDITIONAL INFORMATION
PRICE IMPROVEMENT FOR THIS PACKAGE DEAL! TAKE A TOUR OF THIS HOME TODAY AND MAKE IT YOURS! This pretty North Port mini estate SPREADS OUT OVER 3 LOTS (approx. 0.69 acres), with the home graciously positioned in the middle, offering a unique blend of comfort, style, and spacious outdoor living. The lots on each side have been partially cleared of underbrush, leaving majestic oaks and native palms, and are ready for you to start a garden, extend your own landscape design, or have plenty of room to build an extra detached garage for hobbies, your car collection, boat, or other big toys. This lovely home features a NEW ROOF and WATER SYSTEM (2023), NEW AIR CONDITIONING SYSTEM (2022), NEW UPGRADED CARPET (2019), and freshly painted inside and out, presenting a welcoming ambiance. The architectural design features a light and bright, open great room floorplan with split bedrooms, ensuring privacy and a communal space filled with natural light. It also has hurricane shutter protection for peace of mind, an open kitchen/great room design with a NEWER full kitchen appliance package, breakfast bar, lots of cabinets for storage with some pull-out drawers, under sink RO system, breakfast nook, an inside laundry room with pantry/utility closet, and washer (NEW 2023) and dryer included. The great room and owner’s ensuite have sliding glass doors to access the screen enclosed lanai, perfect for relaxation where you can sit and enjoy your morning coffee or evening glass of wine. Room for a pool if you desire to put one in. Furnishings are negotiable. Short drive to restaurants, golfing, shopping, Gulf beaches, I-75 exits for travel, Tampa Rays and Atlanta Braves baseball spring training stadiums, pickleball, boat ramps, swim parks, biking/hiking trails, farmer’s markets, live music/food/art festivals, and so much more. This home is ready for its new owners to start living their new SW Florida lifestyle here in this growing area of North Port! Make an appointment to see it today, FALL IN LOVE with it, and get ready to MOVE IN SOON! Bedroom Closet Type: Walk-in Closet (Primary Bedroom).
- Type:
- Other
- Sq.Ft.:
- 1,079
- Status:
- Active
- Beds:
- 2
- Lot size:
- 0.15 Acres
- Year built:
- 1981
- Baths:
- 2.00
- MLS#:
- N6131032
- Subdivision:
- Lazy River Mhp
ADDITIONAL INFORMATION
Nestled in the serene Lazy River community of North Port, Florida, this charming manufactured home offers the perfect blend of comfort and waterfront living. Situated along a canal off of the Myakka River, the property boasts a private dock, providing residents with easy access to the water and stunning views right from the rear lanai. The home features 2 bedrooms and 2 bathrooms, providing a cozy and inviting living space. Enjoy the convenience of a new roof and anticipate the upcoming addition of a carport, enhancing the property's functionality and aesthetic appeal. This turnkey furnished home features many thoughtful upgrades that include a new refrigerator, dishwasher, disposal, and modern toilets. The master bedroom is tastefully furnished with new furniture and a Sleep Number bed, ensuring a restful night's sleep. Whether you're a water enthusiast, nature lover, or simply seeking a peaceful retreat, this Lazy River home with its captivating water view and thoughtful amenities promises an idyllic lifestyle in the heart of North Port, Florida.
- Type:
- Other
- Sq.Ft.:
- 720
- Status:
- Active
- Beds:
- 2
- Lot size:
- 0.21 Acres
- Year built:
- 1971
- Baths:
- 2.00
- MLS#:
- C7487467
- Subdivision:
- Holiday Park
ADDITIONAL INFORMATION
Welcome to 6760 Moonlight Court which is a 2 bedroom, 2 bath furnished home in the 55+ Gated Community of Holiday Park and in the PET SECTION. This home is in a cul-de-sac and is on an oversized lot. The 8978 square foot lot is one of the larger lots in Holiday Park. It has a split floorplan with the Master Bedroom in the back and a bump out in the Living Room and has laminate flooring throughout. You have a small utility room near the Master Bedroom that has your washer and dryer. You have a large Lanai and a 10 X 12 shed. You also have a patio in the back the overlooks a beautifully landscaped garden. In Holiday Park you own the land with a deed and the $1556.16 a year for maintenance ($129.68 a month) is included in your taxes. The community features two clubhouses, two swimming pools, a library, a fitness center, tennis courts, pickleball & Bocce to name a few. You are close to shopping, dining, entertainment, numerous golf courses, airports, sports facilities, and SS Florida's world-renowned beaches. Come take a look!
| All listing information is deemed reliable but not guaranteed and should be independently verified through personal inspection by appropriate professionals. Listings displayed on this website may be subject to prior sale or removal from sale; availability of any listing should always be independently verified. Listing information is provided for consumer personal, non-commercial use, solely to identify potential properties for potential purchase; all other use is strictly prohibited and may violate relevant federal and state law. Copyright 2024, My Florida Regional MLS DBA Stellar MLS. |
N Port Real Estate
N Port real estate listings include condos, townhomes, and single family homes for sale. Commercial properties are also available. If you see a property you’re interested in, contact a N Port real estate agent to arrange a tour today!
N Port, Florida has a population of 31,271.
The median household income in N Port, Florida is $54,687. The median household income for the surrounding county is $55,236 compared to the national median of $57,652. The median age of people living in N Port is 45.8 years.
N Port Weather
The average high temperature in July is 91.8 degrees, with an average low temperature in January of 50.5 degrees. The average rainfall is approximately 53.4 inches per year, with 0 inches of snow per year.
