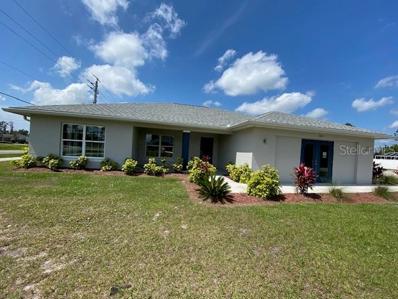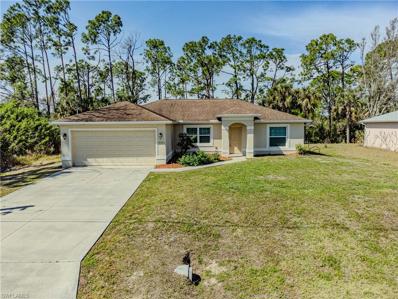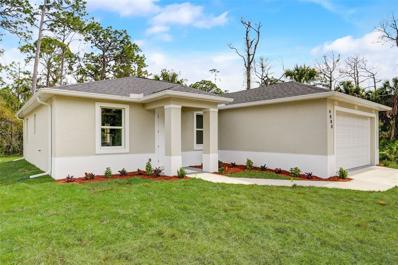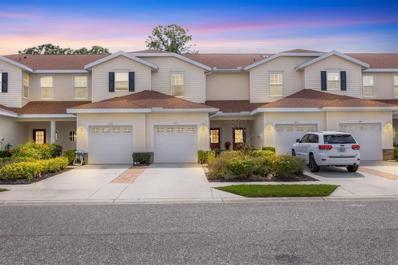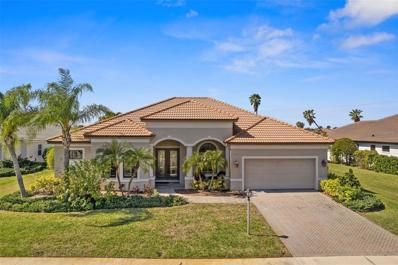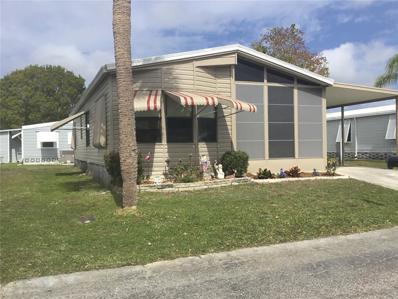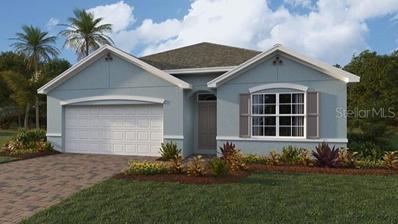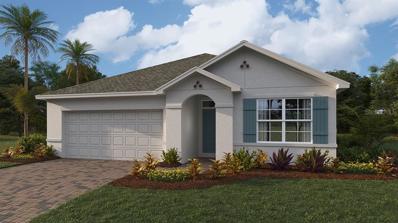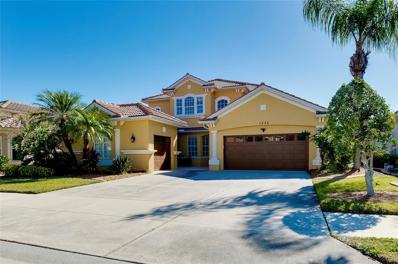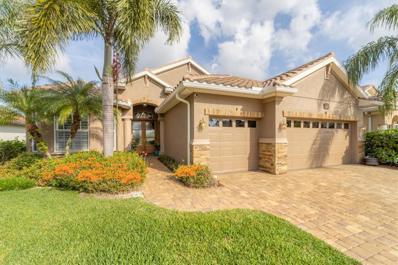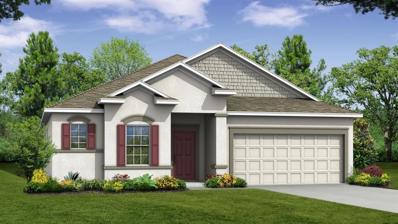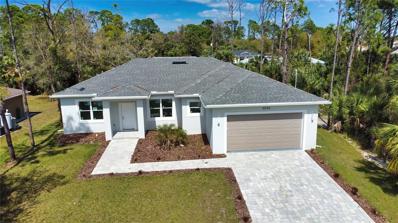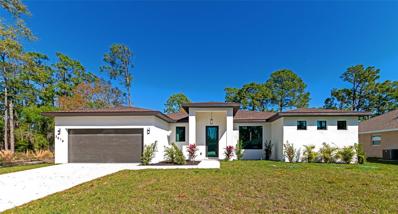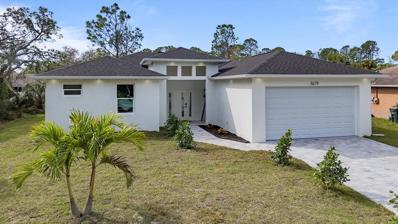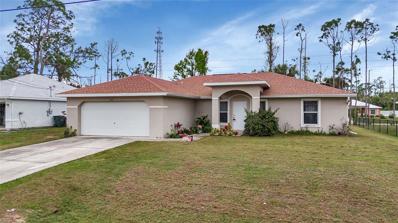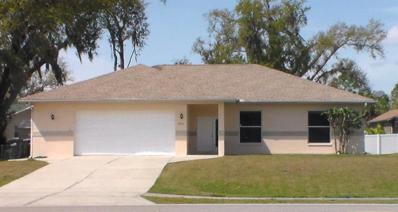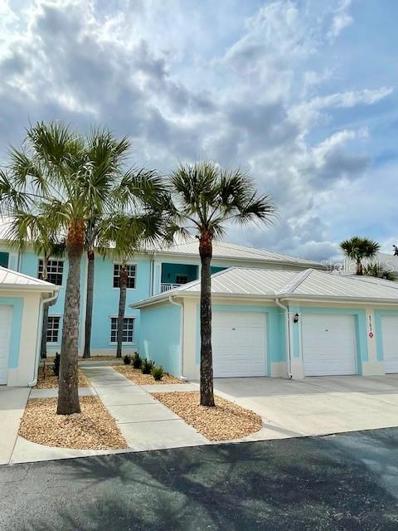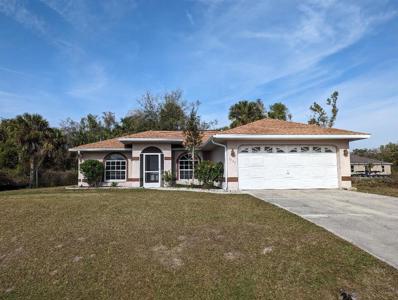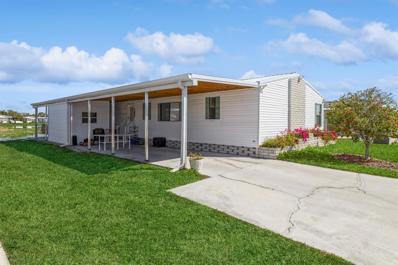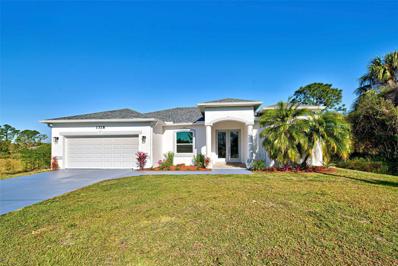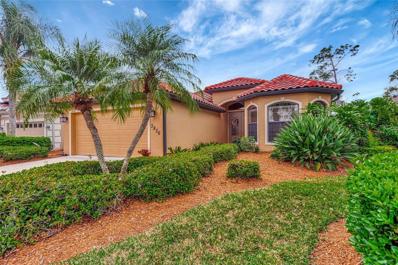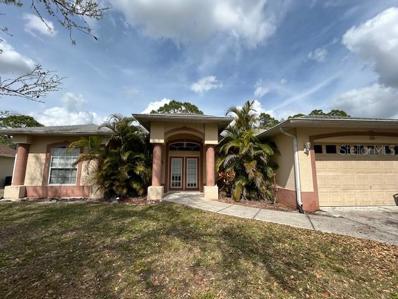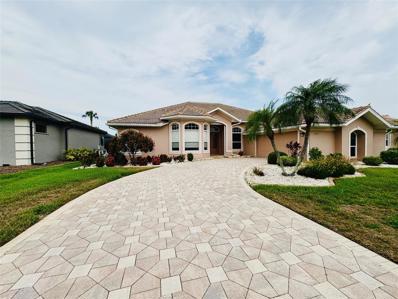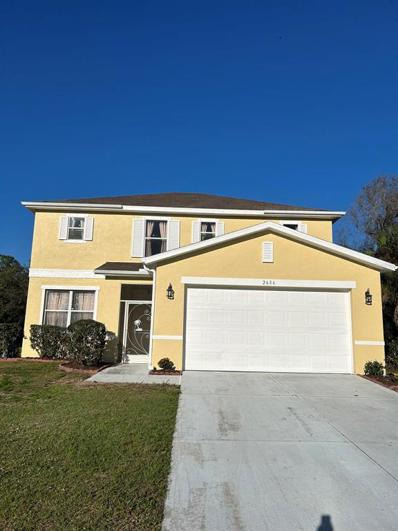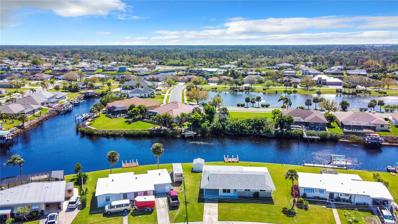N Port FL Homes for Sale
- Type:
- Single Family
- Sq.Ft.:
- 1,980
- Status:
- Active
- Beds:
- 4
- Lot size:
- 0.55 Acres
- Year built:
- 2021
- Baths:
- 2.00
- MLS#:
- N6131912
- Subdivision:
- Port Charlotte Sub 08
ADDITIONAL INFORMATION
Buyers Financing did not came through. Now is your second chance to get this beautiful Home before is gone! NEW PRICE ENHANCED!! This one is like-New Construction home. It was never occupied from the owner as it was leased back to the builder as a model home. So even though it was build in 2021 this home shows like NEW. This home features high ceilings, nice foyer leading to an open great room, an Island kitchen & huge dining area. Lots of natural light with large windows & sliding glass doors to the covered lanai. The kitchen offers 36' bump & staggered cabinets with soft close doors/drawers & stainless appliances. Beautiful granite counters with under-mount double sink and side by side SS refrigerator. Luxury plank flooring & tile through-out, recessed lighting, ceiling fans in each room. 50 GAL hot water tank, R38 insulation,16 seer A/C. Smart home package that includes a video doorbell camera, Smart Hub and security Panel, 2 window sensors, 1 motion detector, garage control with WIFI, Smart programmable thermostat and Amazon Echo Dot. THE HOUSE IS BEING LEASED TO THE BUILDER WHO IS USING IT AS MODEL HOME. The lease terminates on 07/31/2024 Parking lot not included in sale and it is being applied for separation with the City of North Port! Driveway will be put up before the closing and so is the garage to be converted before the closing
- Type:
- Single Family
- Sq.Ft.:
- 1,426
- Status:
- Active
- Beds:
- 3
- Lot size:
- 0.23 Acres
- Year built:
- 2016
- Baths:
- 2.00
- MLS#:
- 224021282
- Subdivision:
- North Port
ADDITIONAL INFORMATION
Welcome home to this beautifully updated residence boasting 3 bedrooms, 2 bathrooms, and a host of modern features. Step into the heart of the home and discover the updated kitchen, adorned with granite countertops, stainless steel appliances and designed with an open concept layout, perfect for entertaining guests. Revel in the elegance of the beautiful tile floors throughout, adding a touch of sophistication to every corner. The split bedroom floor plan ensures privacy and comfort for all occupants, while the updated en suite bathroom provides a relaxing spa atmosphere after a long day. Unwind in the enclosed lanai, offering tranquil views of the wooded surroundings and serene and secluded canal, creating an idyllic retreat right at your doorstep. Feel safe and secure with updated windows and slider and a home security system ready for activation. Don't miss out on this opportunity to make this exquisite property yours.
- Type:
- Single Family
- Sq.Ft.:
- 1,498
- Status:
- Active
- Beds:
- 3
- Lot size:
- 0.23 Acres
- Year built:
- 2024
- Baths:
- 2.00
- MLS#:
- N6131620
- Subdivision:
- Port Charlotte Sub 06
ADDITIONAL INFORMATION
One or more photo(s) has been virtually staged. Welcome to this new neighborhool in North Port! This stunning, newly constructed residence is the epitome of modern living. With meticulous attention to detai and high quality craftmanship, this home offers the perfect blend of comfort, style and functionality. Everything in this home is brand new, from foundation to roof. You will be the first to enjoy the fresh, modern amenities and design. The open concept living area is bathed in natural light, creating a warm and inviting atmosphere for both relaxation and entertainment. The kith boasts soft close cabinetry, stainess steel appliances, sleek countertops, ample cabinet space, and island. The luxurious master bedroom features a generous walk-in closet and an en-suite bathroom with a double vanity and separate shower. Two additional bedrooms are spacious and well lit, offering flexibility for guest rooms, home office or a nursery. The second bathroom is tastefully designed with modern fixtures and finishes. Step outdoors to the private covered lania. This new construction home is built to the latest energy efficiency standards, which means lower utility bills and a reduced carbon footprint. The attached two car garage provides convenience and ample storage space. This new home is on a very quiet road, but close to schools, parks, shopping centers and quick access to I-75 and US 41. Don't miss this opportunity to own this exquisite new home. Schedule a viewing today!
- Type:
- Townhouse
- Sq.Ft.:
- 1,268
- Status:
- Active
- Beds:
- 2
- Lot size:
- 0.04 Acres
- Year built:
- 2006
- Baths:
- 3.00
- MLS#:
- C7489127
- Subdivision:
- Towns At Lakeside
ADDITIONAL INFORMATION
This meticulously maintained and FULLY FURNISHED townhome offers a TURN-KEY living experience, allowing you to simply bring your belongings and settle right in. Impeccably clean and move-in ready, this residence offers 2 bedrooms, 2 and 1/2 baths and a convenient 1-car garage. Step inside to discover the allure of gorgeous wood laminate flooring, creating a warm and inviting atmosphere in the open-concept living room and dining area. The well-appointed kitchen features solid wood cabinets, a pantry for ample storage, corian countertops, and sleek stainless steel appliances. Enjoy the tranquility of a private view overlooking the wooded preserve – a sanctuary that will remain untouched as it will never be built on.The upgraded lanai beckons relaxation with its stylish tile flooring, offering a perfect spot to unwind and enjoy the serene surroundings. Upstairs, a thoughtfully designed layout awaits with a split-bedroom configuration. The primary suite impresses with its spaciousness, complete with a large walk-in closet and a full bathroom featuring an upgraded vanity adorned with granite countertops and a generously sized walk-in shower. The laundry closet is conveniently located on the second floor and is equipped with a stackable washer and dryer. The guest bedroom and another full bathroom complete the upper level, providing comfort and privacy for everyone in the household. Recent updates include a new ROOF 2021, AC 2017, HOT WATER HEATER 2021. Situated in the beautiful community of Lakeside Plantation. Located less than 30 miles from award winning Gulf of Mexico beaches and just a few miles from I75, local shopping, golf courses and entertainment. This community offers full amenities such as an Olympic sized swimming pool, hot tub, tennis courts, basketball and pickleball court, fitness center, playground, library, large clubhouse with WI-FI plus monthly social activities planned for all ages! Notably, this home is situated outside of a flood zone, and has super low HOA fees - only $160/MONTH!The CDD fee is conveniently included in the property tax bill. Whether you seek a year round home or a winter get-away, this property offers unbeatable value, convenience, and a desirable location. Don't miss the opportunity to make this spotless and stylish townhome your own, schedule your private showing today!
- Type:
- Single Family
- Sq.Ft.:
- 3,172
- Status:
- Active
- Beds:
- 4
- Lot size:
- 0.28 Acres
- Year built:
- 2011
- Baths:
- 3.00
- MLS#:
- C7488549
- Subdivision:
- Bobcat Trail
ADDITIONAL INFORMATION
SELLER offering $13,000 FLEX CASH to buyers at closing to use towards buying down the interest rate or to cover closing costs! STUNNING TURNKEY 4 Bedroom, 3 Bathroom, Oversized 2 Car Garage, Pool home with a Family room, Office and Media room, located in the Bobcat Trail Community. CLICK ON VIRTUAL TOUR LINK 1 FOR THE VIDEO AND VIRTUAL LINK 2 FOR THE 3D TOUR. This custom home features a bright & airy floor plan, stone tile & cherry hardwood flooring in the main living areas, recessed & pendant lighting, tray & coffered ceilings, plantation shutters, and SO MUCH MORE! Enter through luxury leaded glass French doors to an open living room and formal dining room with a dry bar, where you can host unforgettable gatherings with friends and family. Flowing to a GOURMET kitchen that offers ALL Stainless-steel appliances, with a gas stove, built-in double oven, granite countertops, breakfast bar, closet pantry, dinette, and a built-in desk. A family room off the kitchen expands your living and entertaining space with a large slider to the lanai. The spacious master bedroom has a glass slider for pool access, HIS & HERS walk-in closets, and a private en-suite bathroom with a dual sink vanity, a floor-to-ceiling tiled walk-in shower, and a soaking tub. The guest rooms are on a split floor plan offering plenty of privacy. Two guest bedrooms have built-in closets with a shared bathroom with a shower/tub combo. The fourth guest bedroom has a built-in closet and a guest bathroom with a tiled walk-in shower with a door to the lanai nearby. The media room has a wet bar & built-in surround sound speaker, perfect for hosting movie & game nights. A large screened lanai is your outdoor oasis with lush surrounding landscaping, an outdoor kitchen and plenty of room for entertaining. Take a dip in the crystal clear waters of a heated pool & spa, perfect for year-round use, or soak up the sun on the pool deck. Bobcat Trail is a deed-restricted, gated community with numerous amenities including a heated community pool, community center, exercise room, and tennis courts. Schedule your showing TODAY! Bedroom Closet Type: Walk-in Closet (Primary Bedroom).
- Type:
- Other
- Sq.Ft.:
- 936
- Status:
- Active
- Beds:
- 2
- Lot size:
- 0.1 Acres
- Year built:
- 1989
- Baths:
- 2.00
- MLS#:
- A4601832
- Subdivision:
- Harbor Cove
ADDITIONAL INFORMATION
Bring your clothes and toothbrush and come enjoy all Harbor Cove has to offer! This 2 bedroom 2 bath home located on quiet street, yet close to the pools, clubhouse and activities. The home boasts new vinyl siding and a new HVAC system installed in February 2024. Granite countertops in kitchen. 2 sets of French doors, one set from living room to den and another set from den to front porch. The front porch is screened with vinyl windows. Harbor Cove is resident owned and offers many amenities and activities. 2 pools, hot tub, marina, clubhouse, hot tub, bocce & shuffleboard, tennis & pickleball, woodshop, fitness center, stained glass art room and much more.
- Type:
- Single Family
- Sq.Ft.:
- 1,828
- Status:
- Active
- Beds:
- 4
- Lot size:
- 0.25 Acres
- Year built:
- 2024
- Baths:
- 2.00
- MLS#:
- N6131613
- Subdivision:
- North Port
ADDITIONAL INFORMATION
Under Construction. Welcome to your new D.R. Horton Home, America's Builder, in North Port, one of Florida's fastest-growing cities! Our homes are scattered throughout the city of North Port which means NO CDD and NO HOA fees! The Cali floor plan gives you room to grow with 4 bedrooms, 2 baths, and a 2-car garage. Our Express series homes sport designer features like ceramic plank tile throughout and cozy carpeting in the bedrooms. 36-inch designer cabinetry comes with Silestone quartz countertops and an under-mount kitchen sink. Bathrooms have ceramic tile showers and tub surrounds. When completed, our Express homes are "move-in" ready! Just some of the included features are all kitchen appliances and washer/dryer, window blinds, garage door openers, and smart home automation devices like remotely programmable thermostats, lights, and camera doorbells. Homes also have double pane/insulated/Low E windows with hurricane shutters, full irrigation systems, and paver walkways, lanai, and driveways. Best of all you'll close with peace of mind, as our homes come with a full-year builder's warranty and from the Residential Warranty Corporation, a 10-year limited warranty. Remember to ask about financing incentives with our preferred lender, DHI Mortgage!
- Type:
- Single Family
- Sq.Ft.:
- 1,672
- Status:
- Active
- Beds:
- 3
- Lot size:
- 0.25 Acres
- Year built:
- 2024
- Baths:
- 2.00
- MLS#:
- N6131611
- Subdivision:
- North Port
ADDITIONAL INFORMATION
Under Construction. Welcome to your new D.R. Horton Home, America's Builder, in North Port, one of Florida's fastest-growing cities! Our homes are scattered throughout the city of North Port which means NO CDD and NO HOA fees! The Aria floor plan is a perfect mid-size home with 1672 sf of living (air-conditioned) space in its 3 bedrooms and 2 baths plus a 2 car garage. Our Express series homes sport designer features like ceramic plank tile throughout the home and cozy carpeting in the bedrooms. 36-inch designer cabinetry comes with Silestone quartz countertops and an under-mount kitchen sink. Bathrooms have ceramic tile showers and tub surrounds. When completed, our Express homes are "move-in" ready! Just some of the included features are all kitchen appliances and washer/dryer, window blinds, garage door openers, and smart home automation devices like remote programmable thermostats, lights, and camera doorbells. Homes also have DBL pane/low E/insulated windows with hurricane shutters, full irrigation systems, and paver walkways, lanai, and driveways. Best of all you'll close with peace of mind, as our homes come with a full-year builder's warranty and from the Residential Warranty Corporation, a 10-year limited warranty. Remember to ask about financing incentives with our preferred lender, DHI Mortgage!
- Type:
- Single Family
- Sq.Ft.:
- 3,144
- Status:
- Active
- Beds:
- 4
- Lot size:
- 0.2 Acres
- Year built:
- 2005
- Baths:
- 3.00
- MLS#:
- N6131515
- Subdivision:
- Heron Creek
ADDITIONAL INFORMATION
GOLFING COMMUNITY!! PRICE REDUCED!! BRING YOUR OFFERS!!! MOTIVATED. SELLER!! Look no further!! BEAUTIFUL TURNKEY FURNISHED HOME HAS IT ALL! Welcome Home to Heron Creek Country Club! TURNKEY Luxury at its Finest, Entering through your own private courtyard to a Grand Entry into an Amazing Open Concept Living looking into a magnificent screened in lanai with your private Oasis pool & spa overlooking mature palm trees & pond! The Master bedroom with En-Suite Bathroom is on the 1st floor !! BEAUTIFUL TURNKEY FURNISHED HOME HAS IT ALL! Bedroom 2 is on the 1st floor with sliding glass doors into the courtyard as well as you enter the double door to a Den/Study/Flex Room and the convenience of the Laundry Room on the 1st floor!! Need room for family or guests? The second floor features 2 additional bedrooms with walk in closets and a Family Room/Loft with Full Bathroom!! The kitchen is spacious with Breakfast Bar, Island & Dinette with built-in desk or Coffee bar plus Separate Dining Room! This Home features 3 car garage, Intercom & Radio System Throughout the house including bedrooms and Lanai, Central Vac system and BRAND NEW Tiled ROOF , This RESORT STYLE Community offers Golf (choice 1 of 3 membership to choose from), Community Pool, Fitness Center, Clubhouse, Tennis Courts and plenty more Amenities. Lots of Community Event & Activities!! NO CDD FEES Near all shopping!! Baseball fans can enjoy the Atlantic Braves or Tampa Ray Spring Training Stadium or Enjoy the Tiki Bar at Cool Today Park & surrounding areas of Downtown Wellen Park and a drive away to Beaches!! Perfect Living in the Sunshine State!! CALL FOR A SHOWING!! THIS HOME WILL NOT DISAPPOINT! Room Feature: Linen Closet In Bath (Bathroom 1). Bedroom Closet Type: Walk-in Closet (Primary Bedroom).
- Type:
- Single Family
- Sq.Ft.:
- 2,569
- Status:
- Active
- Beds:
- 3
- Lot size:
- 0.2 Acres
- Year built:
- 2005
- Baths:
- 4.00
- MLS#:
- C7489156
- Subdivision:
- Heron Creek
ADDITIONAL INFORMATION
Giant palms grace the recently pavered path to a solid mahogany double front door and extends into a spacious great room with a freshly adorned ceiling, an exquisite custom fan and elegant crown molding. Comfort meets functionality with three bedrooms, three full baths, and an office/den. A gourmet kitchen features the top-of-the-line appointments you would expect in a home of this caliber. Luxury extends to the master suite with amenities and window treatments that create an ambiance of sophistication. Enjoy an unobstructed water view from the newly screened lanai. New pavers also compliment the granite heated pool and spa along a pool half bath. Nestled near the golf course, this home offers unparalleled privacy amidst mature trees and lush landscaping. The exterior was crafted with precision, featuring block and stucco construction, a new tile roof, gutters & facia. Recent additions include front and back electric hurricane shades, crown molding, and plantation shutters throughout the home in addition to outdoor lighting. Park on the newly paved driveway or in the ample three-car garage, complete with a dedicated space for your golf cart. A dedicated laundry room adds convenience. Community amenities include a heated pool, spa/hot tub, the fitness center, Har-Tru lighted tennis courts, the clubhouse, a 27-hole Arthur Hills design golf course, driving ranges and community social activities. Schedule a showing through ShowingTime button.
- Type:
- Single Family
- Sq.Ft.:
- 1,971
- Status:
- Active
- Beds:
- 3
- Lot size:
- 0.22 Acres
- Year built:
- 2024
- Baths:
- 2.00
- MLS#:
- O6183939
- Subdivision:
- North Port
ADDITIONAL INFORMATION
Pre-Construction. To be built. Brand new Maronda Homes Drexel a 3/2 plan with estimated completion date of Oct 2024. CBS construction with full builder warranties. Terrific plan featuring large great room, 9'4" volume ceilings, den, cabinet upgrade with solid surface tops, extensive ceramic tile flooring, blinds, lanai and much, much more
- Type:
- Single Family
- Sq.Ft.:
- 1,925
- Status:
- Active
- Beds:
- 3
- Lot size:
- 0.23 Acres
- Year built:
- 2024
- Baths:
- 3.00
- MLS#:
- O6184033
- Subdivision:
- Port Charlotte Sub 17
ADDITIONAL INFORMATION
AMAZING NEW HOME. COMPLETED. This house boasts a split floor plan with 3 BEDROOM, 3 FULL BATHROOM AND A DEN/OFFICE. YES, 3 FULL BATHROOM. Attached 2 car garage and a large backyard with room for a pool. Designed with perfection in mind, this home offers an array of upgrades and premium features that set it apart. Upon entering, you will be greeted by an expansive great room with coffered ceilings, large pocketing sliding glass doors, and an abundance of windows that open up to the lanai. The entire house is adorned with beautiful porcelain tile flooring, providing a seamless and soothing flow throughout. The kitchen is a chef's dream, featuring a large island with seating space, high-quality all-wood cabinets, and Quartz countertops. Numerous upgrades enhance this home, including Quartz counters in the kitchen and bathrooms, backsplash in the kitchen, 42-inch cabinets, 9'6" ceilings, stainless steel appliances, and impressive lighting and fan packages. The attached garage is equipped with an epoxy floor for a polished finish. Outside, a Euro-style paver driveway adds a touch of elegance to the exterior and culvert pipe all over the front of the lot allowing a great clean looking. The large den is perfect for a home office or a media room, adding versatility to the floor plan with a Jack and Jill Bathroom .The master bedroom boasts a spacious walk-in closet, while the master bathroom offers a walk-in shower, separate his and her sinks, a private toilet, and an abundance of natural light flowing in through the window. Additional features include wood cabinetry in all three bathrooms, a large laundry room with plenty of storage, and a pantry. This home meets all new wind codes, providing peace of mind with its concrete block construction, stucco finishing, hurricane-rated energy windows, and an engineered roof and trust system rated for up to 160 mph winds. Located in a ZONE X flood area, flood insurance is not required in this minimal-risk area. Conveniently situated in a quiet area with easy access to Interstate 75, walking distance to Lamare Elementary School, and close to the Publix shopping center at the corner of Price Blvd and Sumter Blvd, this location offers both tranquility and convenience. Best of all, there are no HOA or CDD restrictions. Take advantage of this incredible opportunity to own a brand new home with superior craftsmanship, premium finishes, and thoughtful design. Don't wait - secure your dream home. One or More Photos have been digitally edited.
- Type:
- Single Family
- Sq.Ft.:
- 1,749
- Status:
- Active
- Beds:
- 3
- Lot size:
- 0.23 Acres
- Year built:
- 2024
- Baths:
- 2.00
- MLS#:
- A4601392
- Subdivision:
- Port Charlotte Sub 17
ADDITIONAL INFORMATION
MAJOR PRICE REDUCTION!! MOVE IN READY - NEW CONSTRUCTION HOME. You will fall in love with this beautifully CUSTOM 3 bedroom + DEN/OFFICE, 2 full bathrooms home where nothing was overlooked in designing and finishing this home. **TAKE A WALK THROUGH YOUR NEW HOME WITH THE 3D INTERACTIVE TOUR** Some images have been virtually staged to better showcase the true potential of rooms and spaces in the home. The home features a bright open floor plan providing an inviting and modern feel as soon as you step inside, which makes it perfect for both entertaining and relaxing. The kitchen features a PREMIUM STAINLESS STEEL APPLIANCES , all the way to the ceiling tall cabinets, soft close cabinet drawers and doors. MARBLE BACKSPLASH, QUARTZ countertops with an OVERSIZED QUARTZ ISLAND. This stunning split-bedroom design features tall ceilings and luxury vinyl throughout, providing an inviting and modern feel as soon as you step inside. The large Master bedroom includes a tray ceiling, ample natural light and a private slider to the lanai. Breathtaking ensuite master bath greets you with large format tile in the shower, unobstructed frameless glass, freestanding soaking tub, and quartz counters with dual sinks. With over 1700 square feet of living space, this home offers plenty of room! Both modern style bathrooms feature custom tile work, adding to the overall elegance of the home. The two additional bedrooms have plenty of closet space, and the office is big! One of the distinctive features of this home is HUGE LANAI (40'x11.6') with hook up ready for an outdoor kitchen. Large backyard back yard with plenty of ROOM FOR A POOL. This Energy efficient home has HEAVY DUTY HURRICANE IMPACT WINDOWS AND SLIDERS. NO HOA, NO flood zone. This house is within biking or riding distance to the beautiful MYAKKAHATCHEE CREEK ENVIRONMENTAL PARK open to the public with lots of amenities and activities. Minutes from I-75. Choose to play golf at Heron Creek Country Club or Charlotte Harbor National Golf Club at Bobcat Trail both minutes away. Enjoy the beautiful area beaches! All this plus a short distance to shopping, restaurants, fishing, Charlotte Sports Park. (winter home of the Tampa Rays and the Braves) The new North Port water park and only a short drive to the new Atlanta Braves spring training center and the Wellen Park! Seller is willing to pay CLOSING COSTS!
- Type:
- Single Family
- Sq.Ft.:
- 1,560
- Status:
- Active
- Beds:
- 3
- Lot size:
- 0.23 Acres
- Year built:
- 2024
- Baths:
- 2.00
- MLS#:
- A4601868
- Subdivision:
- 1534 - Port Charlotte Sub 11
ADDITIONAL INFORMATION
Welcome to your stunning new home, where modern luxury meets functional elegance! This brand-new house boasts contemporary design and premium finishes, offering the perfect blend of style and comfort for today's discerning homeowner. The seller is willing to work into the deal the screening of the lanai. Featuring hurricane impact doors and windows, your safety and security are ensured, while still enjoying the beauty of natural light and the outdoors. This charming house offers the convenience of CITY WATER and the tranquility of a nearby greenbelt. Inside, luxurious Elandura flooring throughout the whole house offers the ultimate blend of durability, versatility, and style. With a robust 26 mil wear layer, it stands up to heavy foot traffic and everyday wear with ease. Its 100% waterproof construction makes it perfect for any room, while its heat-resistant properties handle the demands of modern living. Step into the spacious and inviting layout, meticulously crafted with attention to detail. The heart of this home is its gorgeous modern kitchen, featuring sleek cabinetry, state-of-the-art appliances, and exquisite level 3 quartz countertops extending throughout. Adjacent to the kitchen is a cozy yet versatile office/den, ideal for remote work or unwinding with a good book. The living spaces flow seamlessly, offering ample room for entertaining or spending quality time with loved ones. Relax in the comfortable living area or step outside to the beautifully landscaped yard, your own private oasis. This home features three spacious bedrooms, including a luxurious master suite complete with an ensuite bathroom featuring modern fixtures and quartz countertops. With no HOA fees or CDDs to worry about, enjoy the freedom to personalize your home to your heart's desire. The garage is upgraded with epoxy flooring for durability and style, resistant to stains and hot tire marks. Don't miss your opportunity to make this COMPLETED new build your own. Schedule a viewing today and experience contemporary living in an exceptional setting. Bedroom Closet Type: Walk-in Closet (Primary Bedroom).
- Type:
- Single Family
- Sq.Ft.:
- 1,531
- Status:
- Active
- Beds:
- 3
- Lot size:
- 0.23 Acres
- Year built:
- 2006
- Baths:
- 2.00
- MLS#:
- C7489080
- Subdivision:
- Port Charlotte Sub 49
ADDITIONAL INFORMATION
Beautiful 3 bedroom, 2 bathroom, 2 car garage concrete block home, non flood zone, and on City water in North Port. This well taken care of home has a NEW roof in 2023, NEW A/C done in 2022, Remodeled kitchen and remodeled bath with granite countertops and hardwood cabinetry. The kitchen bar is center of the open floorplan that connects dining and living areas together for entertaining or just enjoying some peace and quiet, screened in back lanai. Flooring was redone in the kitchen, bathrooms and laundry rooms and pulls together this truly move in ready home.
- Type:
- Single Family
- Sq.Ft.:
- 1,737
- Status:
- Active
- Beds:
- 3
- Lot size:
- 0.23 Acres
- Year built:
- 2004
- Baths:
- 3.00
- MLS#:
- C7489069
- Subdivision:
- Port Charlotte Sub 02
ADDITIONAL INFORMATION
Welcome to your Florida Dream. Park in your oversized driveway in front of the 2.5 oversized garage. Enter your expansive Living area, with 10 ft. ceilings throughout, along with Impact Glass for windows. Upgraded fixtures light the way through the dining area with sliding doors to your 333 sq. ft. screened lanai with its 160 sq. ft. open decorative patio. Water proof luxury vinyl plank lends the charm of wood flooring without the worry. The Large kitchen offers both function and form with solid counters and CABINETS Galore! The pantry area has pullout storage at your fingertips plus more cabinets than most. Breakfast bar is conveniently located by the Dining area. Great for both family and entertaining functions. This is a split plan with the master suite on Left of house, bedrooms 2 and 3 and guest bath on Right. The 14.5 x 21 master bedroom has sliders to the lanai, hosts a huge walk-in closet with thoughtful shelving. The ensuite bath has dual sinks, separate large no-step walk-in shower. This bathtub is no footbath garden tub. Room to fully stretch out and enjoy. The guest Bath also features a bathtub with shower combo. it is spacious and nestled between Bedrooms 2 & 3. Bedrooms 2 & 3 feature ample closets with thoughtful shelving in each. All bedrooms have ceiling fans. The 10ft ceiling are throughout including the 2.5 oversized garage. Half bath resides there to facilitate your future workshop/gardening area. New flooring, Newer roof, a/c and more. Don't miss this one!
- Type:
- Condo
- Sq.Ft.:
- 1,168
- Status:
- Active
- Beds:
- 2
- Lot size:
- 14.78 Acres
- Year built:
- 2006
- Baths:
- 2.00
- MLS#:
- A4601914
- Subdivision:
- Colony At Sabal Trace Ph 01
ADDITIONAL INFORMATION
SELLER IS OFFERING $8,000 TO BUYER FOR RATE BUY DOWN......1st floor condo, no stairs!! This bottom floor 2 bedroom, 2 bath condo with a bonus room and a garage is in the gated community of The Colony at Sabal Trace. This condo has ceramic tile flooring throughout in a wood plank style! The kitchen has been completely updated and extended with soft close wood cabinets, granite countertop and under mount kitchen sink. There is a large pantry and updated appliances. The living and dining area has a tray ceiling. This spacious area is set for relaxing or entertaining. The bonus room can be used as a den or dining room which has glass French doors. The large master bedroom also has a tray ceiling. The master has a walk-in and single closet leading to the master bath with glass enclosed shower. The split floor plan offers privacy for the guest bedroom and second bath. The guest bedroom also has a large closet. The living room opens onto the screened lanai for relaxing. There is outside storage unit and a one car garage with a driveway for parking a second vehicle. Upgrades include a new a/c unit / furnace, newer washer / dryer, hot water heater, garage door opener, ceiling fans with remote and other updates! The community has a clubhouse with fitness center, game room, library and meeting space as well as a heated pool and sundeck. The Colony at Sabal Trace is a great location, close to all shopping areas. Only a short drive to the Beaches of the Gulf of Mexico!
- Type:
- Single Family
- Sq.Ft.:
- 1,234
- Status:
- Active
- Beds:
- 3
- Lot size:
- 0.23 Acres
- Year built:
- 1995
- Baths:
- 2.00
- MLS#:
- N6131410
- Subdivision:
- Port Charlotte Sub 16
ADDITIONAL INFORMATION
BACK ON MARKET ~ BUYER'S FINANCING FELL THROUGH! PRICED TO SELL!! You've come across a promising property! This house can appeal to both investors and homebuyers. Maximize the unlimited potential of this home. Evaluate the condition of the property and identify areas that may need improvement. Upgrading the kitchen, bathrooms, and flooring can significantly increase the home's value. But you are starting with a solid home with a new roof, AC and water heater. The ELECTRICAL PANEL IS NEW ** SEPTIC TANK IS BEING REPLACED BY JUNE 15TH. INSPECTION has been completed and we will be happy to share the report. For investors, this area is in high demand, in case you want to flip this or turn this into a rental. If you are looking for your dream home, this might be the perfect place to put your skills to work. This house has unlimited potential, so envision how you can personalize the home to match your preferences. Consider factors like paint colors, fixtures, and landscaping. If you enjoy do-it-yourself projects, tackle some home improvement tasks to add your unique touch. This could include simple upgrades like installing new light fixtures or updating cabinet hardware. There are two separate lanai's - replace the screens on one and you have a screened lanai and the other one could be a storage area or remove the wall between them and you have a very large outdoor living area. It would be great for entertaining! CLOSE PROXIMITY TO ATWATER ELEMENTARY SCHOOL, BALL FIELDS AND SPLASH PARK! DON'T WAIT ~ THIS HOUSE WILL NOT LAST LONG AT THIS PRICE!!
- Type:
- Other
- Sq.Ft.:
- 1,250
- Status:
- Active
- Beds:
- 2
- Lot size:
- 0.11 Acres
- Year built:
- 1980
- Baths:
- 2.00
- MLS#:
- T3508708
- Subdivision:
- Harbor Isles Ph 5
ADDITIONAL INFORMATION
Live on the water! in the highly sought-after Harbor Isle 55+ community in North Port, Florida. This meticulously maintained home offers a serene oasis for those seeking both comfort and natural beauty. Offering fully furnished with 2 bedrooms, 2 baths, and a office . 1244 square feet of living space, this home is thebest of Florida living. Step inside the glass-enclosed Florida room and you'll be captivated by the expansive lake views. This peaceful retreat is the perfect spot to start your day with a cup of coffee or wind down in the evenings while enjoying the tranquil sunsets over the water. The heart of this home features an island kitchen, complete with a new cooktop, wall oven, microwave and updated counter tops. Whether you're a seasoned chef or just love to whip up delicious meals, this kitchen is sure to inspire your culinary creativity. The open floor plan flows seamlessly from the kitchen to the den, living room and dining room, making it perfect for entertaining friends and family. The master bedroom boasts a walk-in closet, providing ample storage space for your wardrobe, and vaulted ceilings that add an airy, open feel to the room. The en-suite master bath is a private retreat of its own, with plenty of natural light. The second bedroom has an en-suite bath and a walk-in closet that is perfect for guests or can serve as a versatile space for a home office or hobby room. Additional features of this exceptional home include a new roof, carport, siding and storage shed with washer/dryer and room for all your tools and toys. The Harbor Isle community offers a wealth of amenities, including a clubhouse, pool, marina and recreational activities. Living here means you're just a short drive away from the beautiful Gulf beaches, shopping, dining, and all the conveniences North Port has to offer. Don't miss your chance to a slice of Florida paradise in this lakefront home. Contact us today for a private showing and experience the tranquil lifestyle that Harbor Isle has to offer.
- Type:
- Single Family
- Sq.Ft.:
- 1,695
- Status:
- Active
- Beds:
- 3
- Lot size:
- 0.23 Acres
- Year built:
- 2006
- Baths:
- 2.00
- MLS#:
- N6131465
- Subdivision:
- Port Charlotte Sub 45
ADDITIONAL INFORMATION
One or more photo(s) has been virtually staged. Why wait for a new build? This home has been completely remodeled and is ready for you to move in NOW! Brand new Hurricane Impact Windows have been installed! New AC! New Water Heater! ROOF was completed in 2022, new gutters have been added. The septic was pumped in 2023 and there is a whole house reverse osmosis system. New pool pump and filter canister just installed. All the countertops throughout the home have been upgraded to matching Quartz. The kitchen island has been modernized and extended, adding more room for prepping and casual dining. The tile flooring has been professionally cleaned and re-grouted. 3 bedrooms and 2 bathrooms with an ideal split floor plan, allowing complete privacy for the owners. The owner's bedroom boasts tray ceilings, his and her walk-in closets, and French doors leading out to the pool; perfect for a late night swim! Bedrooms 2 & 3 share a bathroom on the opposite side of the home. Both bathrooms have new vanities, stone countertops and matching shower tiles. Fresh interior paint throughout. The outdoor entertaining options are endless, with a roomy pool deck and fully enclosed screen cage. Privacy palms have been added around the pool and will grow to provide the perfect amount of privacy for the property. The pool has a solar water heater. Fenced dog run/side yard off the pool deck. There aren't too many properties offering this much seclusion...If you are searching for a little more room between neighbors and some peace and quiet, this home is in the perfect neighborhood for you! Surrounded by vacant lots and an abundance of nature; yet you are still close to shopping, restaurants, and the highway! NO HOA! NO FEES! X Flood Zone! Seller is motivated, come and see this beauty for yourself!
- Type:
- Single Family
- Sq.Ft.:
- 1,802
- Status:
- Active
- Beds:
- 3
- Lot size:
- 0.17 Acres
- Year built:
- 2004
- Baths:
- 2.00
- MLS#:
- N6131592
- Subdivision:
- Heron Creek
ADDITIONAL INFORMATION
***HERON CREEK GOLF AND COUNTRY CLUB*** Run Don’t walk to scoop up this GOLF-FRONT 3-bedroom 2 Bath POOL home with an updated “COASTAL CASUAL” vibe! **FULL KITCHEN REMODEL** This lovingly maintained one owner home is situated on a premium extra deep home site overlooking the #3 fairway of the Oaks Course. There is a beautifully landscaped back yard and this home’s curb appeal is off the charts with its NEW BARREL TILE ROOF in a rich terracotta color, lush tropical landscaping, native palms and double glass entry door to welcome you home to your piece of paradise. This quality-built David Schroeder home features a well-designed floor plan just over 1800 sq ft well suited for laid back living and entertaining alike with a central OPEN CONCEPT great room, separate dining area, 2 quest bedrooms and shared full bath, a spacious master retreat with ensuite bath and spacious walk-in closet, a wonderful kitchen with lots of cabinetry, workspace and storage, a sun filled dinette overlooking the pool and an oversized 2 car garage ! There are cascading sliding glass doors in the great room that open to the lanai and pool where you can relax and dine in the generous undercover area or sunbathe and catch some rays on the open deck. After a refreshing swim in the pool grilling dinner is easy peasy as there is a natural gas hook up for your grill on the lanai. Inside the owner has spared no expense creating a comfortably casual ambiance throughout the home with her decorating and design choices. From the soft color pallet in seagull gray and cloud white for paint and trim to the crisp white cabinetry to the stunning quartz countertops and polished glass backsplash in the kitchen you can almost feel the ocean breeze! Some of the many notable updates include SS kitchen appliance, Bosch dishwasher, LED lighting, Undercabinet lighting , built-in wine rack, pull out drawers, crown molding, NEW AC 2023, NEW ROOF 2024, Custom lighting and ceiling fans, and new bathroom faucets. Some furnishings may be available under separate contract Heron Creek offers exceptional amenities including a 21,000 sq ft club house, 27 holes of Championship golf Arthur Hills design, resort style pool & spa, a robust social activity calendar, fitness center, Tennis courts & formal & casual dining options! Club Membership is required with 3 membership levels offered beginning at $259/month.*NO CDD FEES * LOW HOA FEES include lawn care, trimmings, mulching, irrigation, Cable & HIGH-SPEED INTERNET &Gated entry, conveniently located w/easy access to I-75 and US-41, the Cocoa Plum Shopping District, Myakkahatchee Creek trails, Blue Ridge Park, WELLEN PARK, Braves Stadium, COSTCO and the new SMH health SYSTEM! There is no time to hesitate!
- Type:
- Single Family
- Sq.Ft.:
- 2,178
- Status:
- Active
- Beds:
- 3
- Lot size:
- 0.23 Acres
- Year built:
- 2004
- Baths:
- 2.00
- MLS#:
- T3508510
- Subdivision:
- Port Charlotte Sub 27
ADDITIONAL INFORMATION
Spacious, split floor plan house with 2178 sf under air, 3 bedrooms, Office/Den, 2 bathrooms, 2 car garage, screened lanai, formal dining/living room, kitchen family room combination, tile and laminate flooring throughout.
- Type:
- Single Family
- Sq.Ft.:
- 2,750
- Status:
- Active
- Beds:
- 3
- Lot size:
- 0.26 Acres
- Year built:
- 1999
- Baths:
- 3.00
- MLS#:
- U8232315
- Subdivision:
- Bobcat Trail
ADDITIONAL INFORMATION
MOTIVATED SELLER- Come out for a tour to see this home with an exceptional & open floor plan. This home has a nice flow & space allocation! You can move right in, or update the home. Simply paint the house to create your own style. How could you not fall in love with this wonderful home, lovingly & well-maintained by one owner. Excellent floor plan with separated master & bedrooms. There is an in-law suite in the back of the house with a pool entrance. It is a nice sized bedroom with a quaint living area & bathroom. Impressive 12ft ceilings in the living room area & 10ft ceilings throughout the home! Extra spacious, bright, open living & dining area. Great light quality throughout the home with plenty of large windows & sliders leading out to the covered porch & lanai. Beautiful chef’s kitchen with all the bells & whistles. Wood custom cabinets & shelves, slow close drawers, organizers, large center island, gorgeous quartz, pantry, Kitchen Aid appliances, completed in 2016. A cheery breakfast room overlooking the pool. The large pool has a hot tub & overflow waterfall with sprayer/fountain for aesthetics. The sound of running water in the backyard is so relaxing. The lanai has so much extra room for any & all of these: games, living area, dining tables. Covered patio has fans & lights. There is a piped gas line for grilling. Also, there is a pool bathroom with shower for easy access. Master suite is well appointed with his & hers closets, a luxury bathroom with double sinks, oversized bathtub & a stained glass window. From the Master bedroom there is an entry out to the pool as well. The layout includes everything you need & want! You will love the warm, comfortable office! Also check out the extra bedroom with a full hall bathroom which has updated fixtures, convenient laundry room with LG front loader washer & dryer. Swimming pool was taken down to shell & redone in 2014. The lanai/pool cage & new motorized hurricane shutters over the poolside sliders & front door, water heater- all purchased in 2023. Water softener system in 2022, the A/C unit replaced in 2020. The investments made to maintain & keep the house at a high level will benefit the next owner & provide a luxurious living standard. The Bobcat Trail community is a highly desired neighborhood with community room & pool. Convenient for shopping, doctors & travel. Come see this excellent house & make it your home!
- Type:
- Single Family
- Sq.Ft.:
- 2,311
- Status:
- Active
- Beds:
- 3
- Lot size:
- 0.23 Acres
- Year built:
- 2007
- Baths:
- 3.00
- MLS#:
- T3508743
- Subdivision:
- Port Charlotte Sub 05
ADDITIONAL INFORMATION
Lovely 3 Bedroom 2.5 Bath home.
- Type:
- Single Family
- Sq.Ft.:
- 1,614
- Status:
- Active
- Beds:
- 3
- Lot size:
- 0.25 Acres
- Year built:
- 1967
- Baths:
- 2.00
- MLS#:
- C7488941
- Subdivision:
- Port Charlotte Sub 13
ADDITIONAL INFORMATION
MOTIVATED SELLER! Ready to enjoy Florida lifestyle on this recently updated WATERFRONT PROPERTY! This newly remodeled home located in the heart of North Port, featuring three bedrooms, two baths, a spacious family room with the breathtaking waterfront view, kitchen, laundry room, covered lanai, carport, and a den/bonus room with a separate entrance. BOAT DOCK available in the back yard for your personal use. CITY WATER AND CITY SEWER on the premises. The home was upgraded with a NEW ROOF, HURRICANE PROOF WINDOWS AND DOORS for your safety. Situated on the beautiful waterfront canals of South Sarasota County, with direct BOAT access to Charlotte Harbor and the famed Tarpon fisheries of Boca Grande. Where you will always be close to the sand and sea while living here. Some of Florida’s most famous beaches are located just minutes away by car; you can enjoy the beaches of Manasota Key, Siesta Key, and Lido Key, just a short distance away. In addition to that, there are some of Florida’s finest golf clubs available right here in Sarasota County, not to mention the newly built downtown at Wellen Park. Schedule your showing today!
| All listing information is deemed reliable but not guaranteed and should be independently verified through personal inspection by appropriate professionals. Listings displayed on this website may be subject to prior sale or removal from sale; availability of any listing should always be independently verified. Listing information is provided for consumer personal, non-commercial use, solely to identify potential properties for potential purchase; all other use is strictly prohibited and may violate relevant federal and state law. Copyright 2024, My Florida Regional MLS DBA Stellar MLS. |
 |
| The source of the foregoing property information is a database compilation of an organization that is a member of the Southwest Florida Multiple Listing Service. Each Southwest Florida Multiple Listing Service member organization owns the copyright rights in its respective proprietary database compilation, and reserves all such rights. Copyright © 2024. The foregoing information including, but not limited to, any information about the size or area of lots, structures, or living space, such as room dimensions, square footage calculations, or acreage is believed to be accurate, but is not warranted or guaranteed. This information should be independently verified before any person enters into a transaction based upon it. |
N Port Real Estate
N Port real estate listings include condos, townhomes, and single family homes for sale. Commercial properties are also available. If you see a property you’re interested in, contact a N Port real estate agent to arrange a tour today!
N Port, Florida has a population of 31,271.
The median household income in N Port, Florida is $54,687. The median household income for the surrounding county is $55,236 compared to the national median of $57,652. The median age of people living in N Port is 45.8 years.
N Port Weather
The average high temperature in July is 91.8 degrees, with an average low temperature in January of 50.5 degrees. The average rainfall is approximately 53.4 inches per year, with 0 inches of snow per year.
