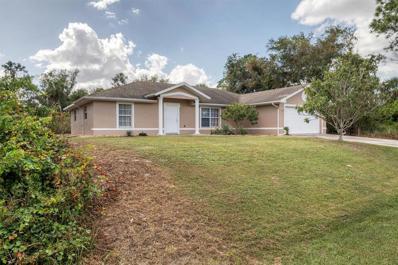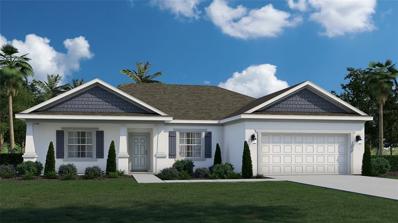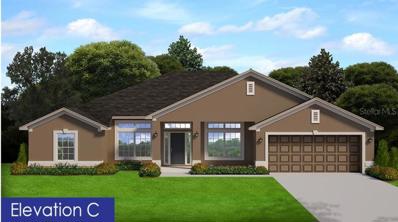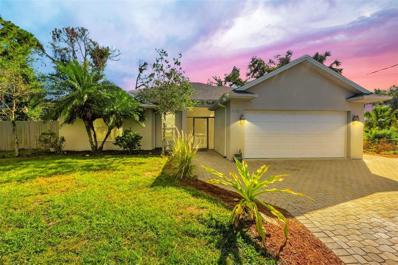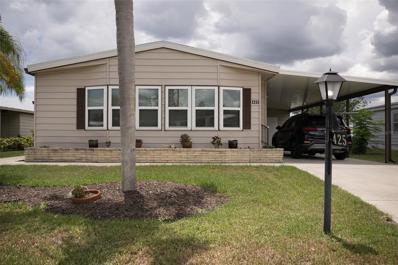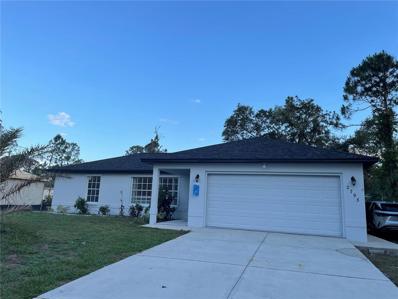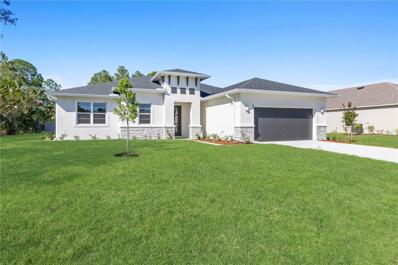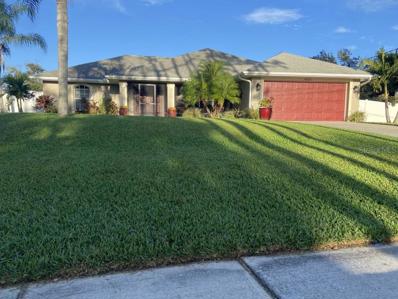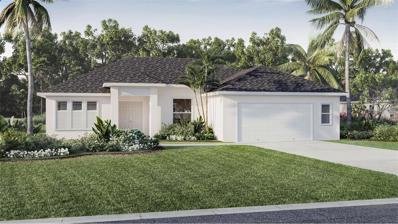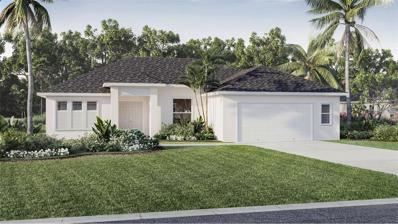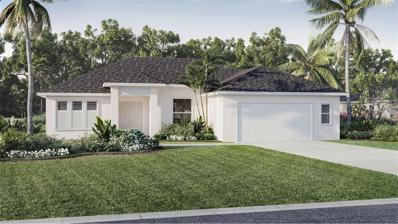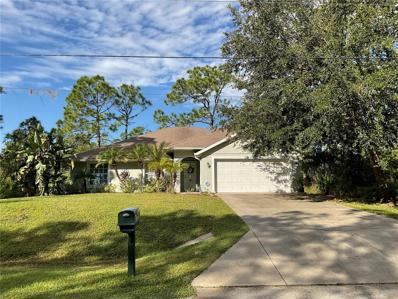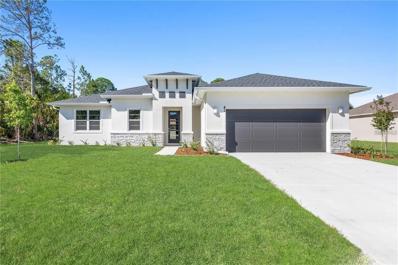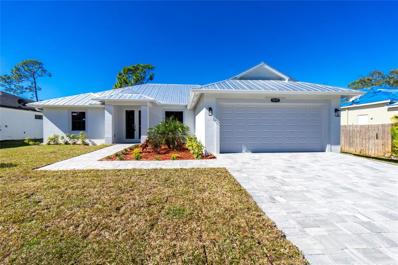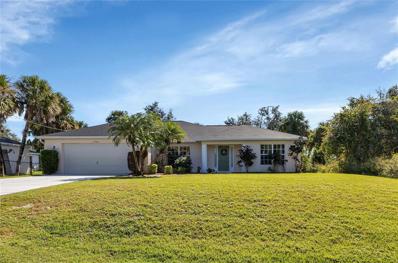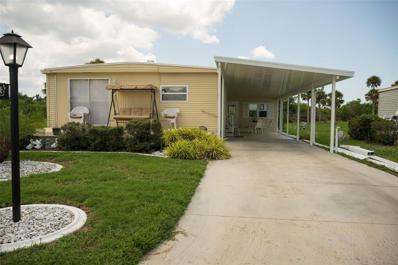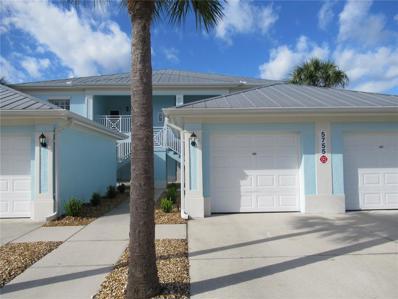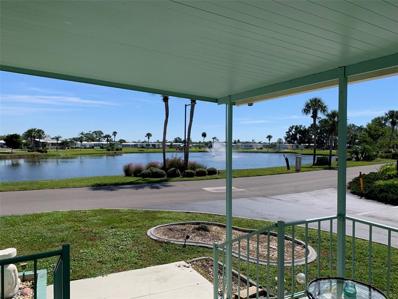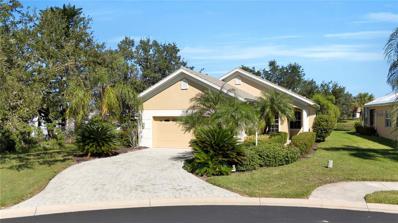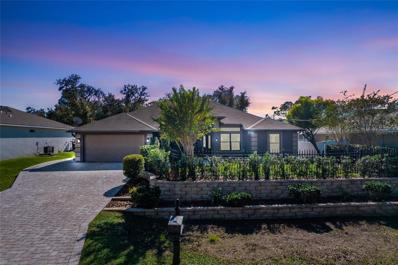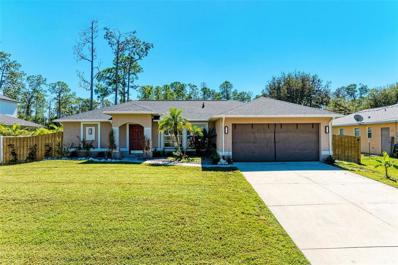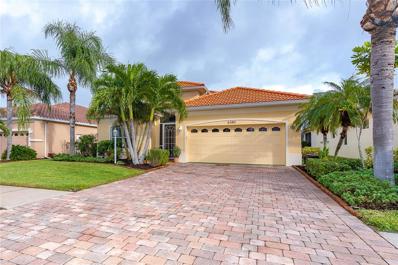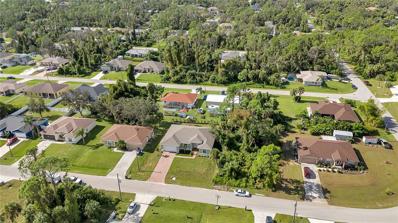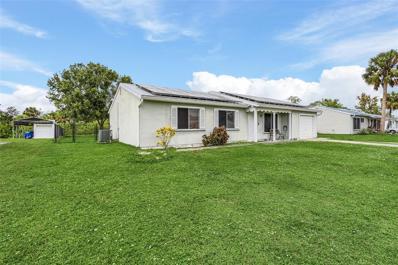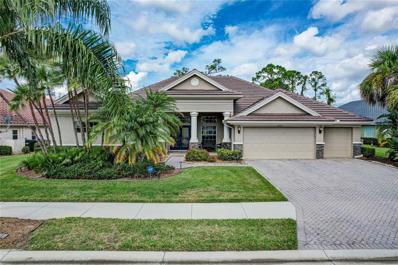N Port FL Homes for Sale
- Type:
- Single Family
- Sq.Ft.:
- 1,820
- Status:
- Active
- Beds:
- 3
- Lot size:
- 0.23 Acres
- Year built:
- 2008
- Baths:
- 2.00
- MLS#:
- N6129344
- Subdivision:
- Port Charlotte Sub 32
ADDITIONAL INFORMATION
Huge Price reduction! Bring your family and friends to this spacious home in a desirable area of North Port. Situated on a very private lot this affordable home has great potential and offers lots of living space. The popular split floor plan comes with 3 bedroom plus a den which could be easily turned into a 4th bedroom. The good size master bedroom has a very large walk-in closet, a dream for every woman! A formal living room and a kitchen that opens up to the family room and dining area, plus a laundry room and a two car garage give you plenty of room to spread out. Is gardening your hobby, you have a beautiful large back yard to bring in your ideas or have your pets and little ones playing safely while you can have an eye on them. There is plenty of space for a pool if that is on your wish list. Make this wonderful home your new comfort zone.
- Type:
- Single Family
- Sq.Ft.:
- 1,864
- Status:
- Active
- Beds:
- 3
- Lot size:
- 0.23 Acres
- Year built:
- 2024
- Baths:
- 2.00
- MLS#:
- C7483223
- Subdivision:
- Port Charlotte Subdivision
ADDITIONAL INFORMATION
Under Construction. Impressive Cornerstone Series with so many included features. The Siesta B floor-plan name offers impressive exteriors with concrete block and decorative textured finish, hurricane rated engineered wood trusses, dimensional shingles , lanai under truss with a beautiful gabled roof-line and charming covered entry. Beautiful high ceilings with knockdown texture, 9'4" ceilings throughout, 5 ¼" baseboards throughout with a deluxe kitchen including upgraded cabinets with crown molding, granite counter tops, EVP vinyl in the living areas with carpeting in the bedrooms and LED lighting package in the great room. Twice the warranty offering TWO full years of non-transferable coverage and a 10 year Limited Structural Warranty. Energy smart features throughout this stunning quality-built home.
- Type:
- Single Family
- Sq.Ft.:
- 2,169
- Status:
- Active
- Beds:
- 3
- Lot size:
- 0.23 Acres
- Year built:
- 2023
- Baths:
- 2.00
- MLS#:
- A4588302
- Subdivision:
- Port Charlotte Sub 21
ADDITIONAL INFORMATION
Under Construction. $25,000 PRICE REDUCTION! *** 45 DAY DELIVERY! *** CLOSING COSTS PAID! Under construction/ welcome to this magnificent newly constructed home- 3 bedrooms and a den/study, two baths with a formal living room and dining room. Nestled in a vibrant North Port area, this home provides ample room for you, your family, and your guests to enjoy. Vaulted ceilings give this house spaciousness and an airy feel, creating a sense of grandeur in the living area, and allowing the natural light to make the space feel even larger and more inviting. Ceramic plank tile flooring throughout except in the bedrooms, designer LED recessed lighting, 36' upper cabinets with crown molding, granite countertops in the kitchen and baths, stainless steel appliances, double pane insulated tilt-in sash windows for energy efficiency. This property also comes with a 10-year structural warranty for peace of mind. only $1000 down to secure this home today!
- Type:
- Single Family
- Sq.Ft.:
- 1,770
- Status:
- Active
- Beds:
- 3
- Lot size:
- 0.23 Acres
- Year built:
- 2006
- Baths:
- 2.00
- MLS#:
- D6133183
- Subdivision:
- Port Charlotte Sub 26
ADDITIONAL INFORMATION
Welcome to a meticulously crafted haven in North Port, Florida – a custom-built 3-bedroom, 2-bath retreat that beckons you to experience the essence of tropical living. Step inside and be greeted by the warm embrace of oak hardwood floors, guiding your gaze to the quadruple sliding glass doors that frame a picturesque view of a stunning showpiece pond, complete with a tranquil fountain and your very own private oasis. This home features an open floor plan, providing abundant space for both family and guests, all while ensuring privacy with its cleverly designed split bedroom layout. The spacious living room serves as the heart of this residence, seamlessly leading to a kitchen adorned with beautiful Spanish tile, stylish backsplash accents, top-quality wood cabinetry, stainless steel appliances, and an inviting eat-in dining area bathed in natural light. The master bedroom offers an inviting retreat with its roomy walk-in closet featuring custom built-ins, an en-suite boasting dual vanity sinks, a soothing walk-in shower, and a separate soaking tub for moments of pure relaxation. Two additional generously sized guest bedrooms share a tastefully appointed guest bathroom located at the opposite end of the home. Added convenience comes in the form of extra storage cabinets in the inside laundry room, which leads to the spacious 2-car garage. Imagine starting your day with a cup of coffee on the screened paver lanai, listening to the soothing fountain and taking in the lush tropical landscaping that graces your backyard. Create cherished memories around the back fire pit, or indulge in a good book on the outdoor bench swing. Additional amenities include a separate outdoor storage shed and a dedicated space for your furry friends to frolic. This property has been thoughtfully upgraded with a BRAND NEW ROOF (installed in June 2023), ICF (insulated concrete foam) exterior walls, R38 insulation in the attic, double-pane windows with UV Coating, and a high-quality water treatment system. Located in close proximity to local schools, grocery stores, restaurants, shopping centers, Interstate 75, pristine beaches, and the Atlanta Braves Training Facility, this home offers the perfect blend of convenience and serenity. Don't miss the opportunity to make this tropical paradise your own. Be sure to check out the Virtual Tour, and contact us to arrange your private showing TODAY. Your tropical sanctuary is ready to welcome you!
- Type:
- Other
- Sq.Ft.:
- 1,476
- Status:
- Active
- Beds:
- 2
- Lot size:
- 0.13 Acres
- Year built:
- 1988
- Baths:
- 2.00
- MLS#:
- T3484723
- Subdivision:
- La Casa Mhp Co-op
ADDITIONAL INFORMATION
A Resident Owned Community Just for Persons 55+. The Ultimate Lifestyle on Florida’s Gulf Coast located between Sarasota and Fort Myers with boat access to the Gulf. Welcome To the Good Life! RECREATION, 2 Clubhouses, 2 Heated Pools. There is no shortage of activities in this community! 2 Bedroom, 2 Bath. Entry w/built-in desk, washer/dryer hookup. Kitchen w/center island breakfast bar w/new granite countertop, glass cooktop, appliances, pantry, new sink, two skylights. Guest bedroom w/walk-in closet. Remodeled guest bath w/skylight, new vanity, tub/shower, linen chest, hi-boy commode. Family room off kitchen w/sliding door to a lanai w/new screening and a door to walkway. Living room w/built-in cabinets and bookshelves. Primary bedroom w/two double closets. Remodeled primary bath w/vanity, walk-in shower, hi-boy commode. Vaulted ceilings throughout. Water heater 4 years old. A/C and heat pump, 7/2022, humidistat. Newer windows, plywood subfloors over new vinyl planking throughout, interior and ceilings repainted, new entry doors, gray pipe replaced, moisture barrier replaced. New roof 7/2/2020. New carport and gutters 2023. Utility room w/new washer, dryer and shelving. This lovely, well maintained La Casa home is being offered turnkey.
- Type:
- Single Family
- Sq.Ft.:
- 1,191
- Status:
- Active
- Beds:
- 3
- Lot size:
- 0.23 Acres
- Year built:
- 2001
- Baths:
- 2.00
- MLS#:
- A4588254
- Subdivision:
- Port Charlotte Sub 09
ADDITIONAL INFORMATION
Spacious and renovated home perfect for an investment or family home. 3/2 with an open floor plan and large windows for natural light. Features a formal dining room, breakfast bar, and 2 exits to outdoor space. Screened back patio with lots of room for entertaining guests. Over 10,000 sqft of land with plenty of room for a pool, RV parking, boat storage, and more! Property is TENANT OCCUPIED. Please contact the agent for showing instructions.
$439,900
3075 Sean Road North Port, FL 34288
- Type:
- Single Family
- Sq.Ft.:
- 1,983
- Status:
- Active
- Beds:
- 3
- Lot size:
- 0.23 Acres
- Year built:
- 2024
- Baths:
- 2.00
- MLS#:
- S5094082
- Subdivision:
- Port Charlotte Sub 22
ADDITIONAL INFORMATION
One or more photo(s) has been virtually staged. MOVE IN READY!! 3-bed,2-bath, PLUS DEN!!! Seller will credit $10,000 towards closing costs or rate buy-down when preferred lender is used. OVERSIZED LOT! COMPLETED MOVE-IN READY! EVERY BEDROOM ACCOMMODATES A KING-SIZE BED. Pictures are from a previously built model. No HOA, NO CDD! Standard Features: This home has a spacious open floor plan, bonus room, quartz countertops, stainless steel appliances, 42” real wood soft close cabinets, luxury tile plank flooring, 9’4” ceilings with tray ceiling in the primary suite, huge walk-in closets, covered lanais, irrigation systems, designer landscaping, water softener system, hurricane panels and a 10-year structural warranty by Maverick. Additional move-in homes are available throughout North Port.
- Type:
- Single Family
- Sq.Ft.:
- 1,697
- Status:
- Active
- Beds:
- 3
- Lot size:
- 0.54 Acres
- Year built:
- 2007
- Baths:
- 2.00
- MLS#:
- O6153938
- Subdivision:
- Port Charlotte Sub 19
ADDITIONAL INFORMATION
NEW PICTURES !! NEW PRICE !! UPDATED BATHROOMS !!! HUGE DOUBLE LOT !! Manicured lawn. Heated salt water pool. Freshwater canal for added privacy. Fully fenced for to play. We're pleased to present the opportunity to acquire a Rare gem property in a highly demanded North Port, FL. Including 3 bedrooms and 2 bathrooms, you are going to enjoy the 1,697 sqft that composes this House built in 2007. Nested in an enjoyable neighborhood, and minutes from local attractions, public transportation, and public park. Don't miss this great opportunity!
- Type:
- Single Family
- Sq.Ft.:
- 1,815
- Status:
- Active
- Beds:
- 3
- Lot size:
- 0.22 Acres
- Year built:
- 2024
- Baths:
- 2.00
- MLS#:
- D6133141
- Subdivision:
- Port Charotte Sub 18
ADDITIONAL INFORMATION
One or more photo(s) has been virtually staged. Under Construction. Welcome to your new home in North Port, Florida! The Manasota by Modern Builders Inc. boasts 3 bedrooms in a split floor plan, an inviting den with storage space, and 2 modern bathrooms. With a generous 1,815 square feet of living space and an oversized 2+ car garage, you'll have plenty of space to meet your needs. Enjoy the seamless transition of indoor and outdoor lanai space through a remarkable zero corner slider and protection of impact windows and sliders. Natural light floods the interior, highlighting the details that include a tray ceiling and tile floors. The centerpiece of the kitchen is the island adorned with sleek Napoli White granite countertops that perfectly complement the stylish white cabinetry and stainless-steel appliances. The primary suite features a large bedroom with sliding glass doors out to the lanai, and walk-in closets on both sides as you make your way to the primary bathroom where you'll find a luxury walk-in tiled shower with knee-wall and glass enclosure. Located in the heart of North Port, you'll be close to amenities, parks, and all the conveniences you desire. Don't miss your chance to own this new home where sophistication meets functionality. Contact us today to make this home ours!
- Type:
- Single Family
- Sq.Ft.:
- 1,815
- Status:
- Active
- Beds:
- 3
- Lot size:
- 0.22 Acres
- Year built:
- 2024
- Baths:
- 2.00
- MLS#:
- D6133139
- Subdivision:
- Port Charlotte Sub 20
ADDITIONAL INFORMATION
One or more photo(s) has been virtually staged. Under Construction. Welcome to your new home in North Port, Florida! The Manasota by Modern Builders Inc. boasts 3 bedrooms in a split floor plan, an inviting den with storage space, and 2 modern bathrooms. With a generous 1,815 square feet of living space and an oversized 2+ car garage, you'll have plenty of space to meet your needs. Enjoy the seamless transition of indoor and outdoor lanai space through a remarkable zero corner slider and protection of impact windows and sliders. Natural light floods the interior, highlighting the details that include a tray ceiling and tile floors. The centerpiece of the kitchen is the island adorned with sleek Summit White granite countertops that perfectly complement the stylish gray cabinetry and stainless-steel appliances. The primary suite features a large bedroom with sliding glass doors out to the lanai, and walk-in closets on both sides as you make your way to the primary bathroom where you'll find a luxury walk-in tiled shower with knee-wall and glass enclosure. Located in the heart of North Port, you'll be close to amenities, parks, and all the conveniences you desire. Don't miss your chance to own this new home where sophistication meets functionality. Contact us today to make this home ours!
$449,000
5762 Baker Road North Port, FL 34288
- Type:
- Single Family
- Sq.Ft.:
- 1,815
- Status:
- Active
- Beds:
- 3
- Lot size:
- 0.29 Acres
- Year built:
- 2024
- Baths:
- 2.00
- MLS#:
- D6133135
- Subdivision:
- Port Charlotte Sub 45
ADDITIONAL INFORMATION
One or more photo(s) has been virtually staged. Under Construction. Welcome to your new home in North Port, Florida! The Manasota by Modern Builders Inc. boasts 3 bedrooms in a split floor plan, an inviting den with storage space, and 2 modern bathrooms. With a generous 1,815 square feet of living space and an oversized 2+ car garage, you'll have plenty of space to meet your needs. Enjoy the seamless transition of indoor and outdoor lanai space through a remarkable zero corner slider and protection of impact windows and sliders. Natural light floods the interior, highlighting the details that include a tray ceiling and tile floors. The centerpiece of the kitchen is the island adorned with sleek Steel Gray granite countertops that perfectly complement the stylish white cabinetry and stainless-steel appliances. The primary suite features a large bedroom with sliding glass doors out to the lanai, and walk-in closets on both sides as you make your way to the primary bathroom where you’ll find a luxury walk-in tiled shower with knee-wall and glass enclosure. Located in the heart of North Port, you'll be close to amenities, parks, and all the conveniences you desire. Don't miss your chance to own this new home where sophistication meets functionality. Contact us today to make this home yours!
- Type:
- Single Family
- Sq.Ft.:
- 1,655
- Status:
- Active
- Beds:
- 3
- Lot size:
- 0.23 Acres
- Year built:
- 2008
- Baths:
- 2.00
- MLS#:
- C7482883
- Subdivision:
- Port Charlotte Sub 18
ADDITIONAL INFORMATION
MOTIVATED SELLER ! ALL OFFERS WILL BE CONSIDERED ! Make your offer today! Welcome to your Beautiful North Port Residence ! This Amazing Home is truly unique, One Owner, and only used a few times a year for vacations, this home has never been lived in !! It’s the closest to BRAND NEW you’ll find! Very Large & Spacious Plan, Stunning Kitchen, 3 Large Bedrooms, 2 Full Bathrooms, Ceramic Tile throughout, Oversized 2 car garage, Hurricane Shutters, Irrigation system/ timer, Security System, under roof back patio, with nicely landscaped private lot. Call me today for your private appointment.
- Type:
- Single Family
- Sq.Ft.:
- 1,983
- Status:
- Active
- Beds:
- 3
- Lot size:
- 0.22 Acres
- Year built:
- 2024
- Baths:
- 2.00
- MLS#:
- C7482859
- Subdivision:
- Port Charlotte Sub 22
ADDITIONAL INFORMATION
3-bed,2-bath, PLUS DEN!!! OVERSIZED LOT! COMPLETED MOVE-IN READY! Up to $10K in closing costs offered on contracts closed by end of April! With preferred lender. *Net -Zero Ready* No HOA, No CDD. Included as standard upgrades; Energy Star SS Appliances, top of line AC 15-16-Seer, Luxury tile plank flooring, Quartz countertops, LED lighting, 42'' soft-close cabinets, open floor plan with 9'4 ceilings with tray ceiling in the master, Hybrid Water Heater, Covered Lanai, Irrigation System, Water Softener System, Rain Gutters, Hurricane Shutters, Low-E double pane energy-efficient windows, Spray foam insulation throughout the exterior walls and attic, that provides superior insulation as well as an excellent sound suppressant, and lastly, an *optional* solar system to provide a near-zero energy bill and eligibility to a federal tax credit of ~$7,000
- Type:
- Single Family
- Sq.Ft.:
- 1,811
- Status:
- Active
- Beds:
- 3
- Lot size:
- 0.23 Acres
- Year built:
- 2023
- Baths:
- 2.00
- MLS#:
- D6133104
- Subdivision:
- Port Charlotte Sub 12
ADDITIONAL INFORMATION
Under Construction. Just Completed And Ready For New Homeowner With Pricing Reduced To Reflect Current Market Conditions! Welcome To The Menso Homes Rose Model!!! This Is A High-Quality Home With All The Bells And Whistles At An Amazing Price!!! From The Metal Roof To The Paver Stone Driveway To The Porcelain Tile Floors And Hurricane Impact Windows And Doors, No Detail Has Been Missed. This Is Precisely What Sets Menso Homes Apart From The Rest. Come Take A Look, You Will NOT Be Disappointed! Photos Are Taken From A Completed Rose Model And Do Not Depict The Correct Cabinet Colors For Kitchen And Baths Or Exterior Colors. Located In The Highly Rated Sarasota County School System With Suncoast Technical School And State College Of Florida Nearby. The Atlanta Braves Chose North Port For Their Spring Training Facility, Where You Can Experience All Kinds Of Activities. Easy Access To Interstate 75 For Commuting To Sarasota Or Ft. Myers. If You Are A Traveller, Punta Gorda, Sarasota And Ft. Myers Airports Are Within An Easy Drive. Don't Forget The Beautiful West Coast Beaches, Fishing Boating And Golf Courses. Of Course, Shopping And Dining In Coco Plum Village Shops Or Charlotte Town Mall. What Are You Waiting For, Come Enjoy Your Beautiful Menso Home In The Florida Sun.
- Type:
- Single Family
- Sq.Ft.:
- 1,862
- Status:
- Active
- Beds:
- 3
- Lot size:
- 0.23 Acres
- Year built:
- 2004
- Baths:
- 2.00
- MLS#:
- C7482701
- Subdivision:
- Port Charlotte Sub 34
ADDITIONAL INFORMATION
Welcome to this immaculately kept one owner home. Pride of ownership shows throughout this 1862sqft 3 bedroom/2 bath/2 car garage pool home. This is a split floor plan home, combined living and dining room overlook the large pool area as does the eat in kitchen area, When you step out back you will find a large, inviting pool, perfect for relaxation and summertime fun. Whether you're lounging by the poolside or hosting pool parties, this space is designed for enjoyment. Additionally, the pool area is complemented by a screened and covered back patio, ideal for outdoor dining and entertaining. New roof in 2022. The home is conveniently located near schools, shopping and amenities.
$165,000
323 Robalo North Port, FL 34287
- Type:
- Other
- Sq.Ft.:
- 1,056
- Status:
- Active
- Beds:
- 2
- Lot size:
- 0.12 Acres
- Year built:
- 1979
- Baths:
- 2.00
- MLS#:
- T3481861
- Subdivision:
- La Casa Mhp Co-op
ADDITIONAL INFORMATION
2 Bedroom, 2 Bath. Entry to kitchen w/breakfast bar, pantry, appliances, new refrigerator and oven/stove. Dining room w/built-in hutch. Living room w/sliding door to a front, raised (10 X 15) patio. Hall utility closet. Guest bedroom w/walk-in closet with double chest and separate closet w/shelves. Guest bath w/linen chest, tub/shower, new vanity. Primary bedroom w/dressing area, new vanity and linen chest, walk-in closet. Primary bath w/walk-in shower. New carport to new utility room w/washer, dryer, deep sink, water heather, work bench and storage. New windows throughout. New Firestone membrane roof w/2" insulation over home in April 2023. Located across from the Club House and its amenities. The home enjoys a private backyard area overlooking the open area or our 40 acres. Home is being offered "Turnkey".
- Type:
- Condo
- Sq.Ft.:
- 1,168
- Status:
- Active
- Beds:
- 2
- Year built:
- 2006
- Baths:
- 2.00
- MLS#:
- N6129182
- Subdivision:
- Colony At Sabal Trace Ph 02
ADDITIONAL INFORMATION
PRICE CHANGE!! NEEDS TO BE SEEN TO BE APPRECIATED. The condo you have been waiting for, first floor, end unit, lakeview, updated and upgraded with a neutral palette ready for your personal furnishings, decorations and splashes of color to make it your special home. Upon entering the condo, the redesigned foyer and kitchen offers a light, open and airy feel. The condo has upgraded flooring installed; the water-resistant porcelain tile is throughout the condo except for the two bedrooms. The kitchen has been beautifully remodeled and upgraded. The cabinets have been extended to the full length of the kitchen. The dividing wall between the kitchen and foyer has been removed and lowered to counter height with base cabinets. The counter tops have been replaced with quartz and the cabinet hardware have been updated. The wall between upper and lower cabinets has an aluminum subway tile look backsplash. The wall encasing the refrigerator has been highlighted with tile and bull nose corners. The countertop at the sink area has been dropped to a level flow. The kitchen window has plantation shutters. The kitchen now has spacious work areas and cabinets, perfect for the chef in the family. The living room has tray ceilings and a full sliding door to the lanai. The condo has a bonus room, den, office, or dining area, that has a window for added light and a wonderful view of the lake. The master bedroom suite has a tray ceiling, window with the lake view, a walk-in closet and a single closet as well as a linen closet along the short hall to the master bath. The master bath has a large vanity with quartz countertop. The master shower has been upgraded with new tile and a glass door enclosure. The condo has a split floor plan for the second bedroom and bath offering privacy for guests. The living room opens onto the screened lanai. The lanai floor has the same porcelain tile as the rest of the condo living area. The screened lanai is the perfect place for that morning coffee or afternoon wine and cheese while relaxing and enjoying the peaceful lake views. The condo has a single car garage equipped with storage cabinets and hanging pegs. The gated community has a clubhouse with a fitness room, pool table and ping pong table, meeting and social areas as well as a kitchenette. Most important, the clubhouse has a heated swimming pool with ample sun deck with lounge chairs and tables with umbrellas. All of this located close to shopping, restaurants, golf courses, world class fishing, local beaches, baseball spring training facilities and area attractions. You really need to see this condo in person to appreciate the attention to details.
$130,000
256 El Prado North Port, FL 34287
- Type:
- Other
- Sq.Ft.:
- 1,344
- Status:
- Active
- Beds:
- 2
- Lot size:
- 0.16 Acres
- Year built:
- 1976
- Baths:
- 2.00
- MLS#:
- T3481512
- Subdivision:
- La Casa Mhp Co-op
ADDITIONAL INFORMATION
A Resident Owned Community Just for Persons 55+. The Ultimate Lifestyle on Florida’s Gulf Coast located between Sarasota and Fort Myers with boat access to the Gulf. Welcome To the Good Life! RECREATION, 2 Clubhouses, 2 Heated Pools. There is no shortage of activities in this community! 2 Bedroom, 2 Bath. Kitchen w/pantry and appliances. Family room off kitchen w/sliding door to the side Florida room. Dining room w/built-in hutch. Living room off dining room. Guest bedroom w/closet. Guest bath w/vanity and tub/shower. Primary bedroom w/dressing area. Primary bath w/walk-in shower. Located on a beautiful lake corner lot near our Clubhouse and amenities. Home is being sold "AS IS".
- Type:
- Single Family
- Sq.Ft.:
- 1,661
- Status:
- Active
- Beds:
- 2
- Lot size:
- 0.2 Acres
- Year built:
- 2006
- Baths:
- 2.00
- MLS#:
- C7482551
- Subdivision:
- Talon Bay
ADDITIONAL INFORMATION
Welcome to your new home! This charming 2-bedroom, 2-bathroom house with a den is nestled at the end of a peaceful cul-de-sac, offering a serene and private living experience. There is lots to love about this home. Pull into the paver driveway to find the well-maintained landscaping, creating excellent curb appeal. Walk up the entry way to the window panel front door that allows light into a welcoming foyer with high ceilings. Once you enter the foyer to the left you will find the spacious den that would make a great game room, office or playroom. Walk forward to the open concept living area with ceramic tile throughout that includes the great room, kitchen and dinning room. The all white kitchen is nice and bright with plenty of counter space, a pantry and a breakfast bar. The built in display shelves are perfect for showing casing your favorite nick knacks or glassware, or use it to create unique bar or coffee bar space. The kitchen overlooks the great room and dinning room areas. Triple sliding glass doors lead out to the screened in lanai where you can take in the lake view while having your morning coffee. The guest bedroom with laminate flooring and guest bathroom are tucked away making it an ideal space for out of town guests. Enter the primary suite through the double doors to find laminate flooring, high ceilings and a walk-in-closet. The ensuite master bath features dual sinks, roman walk in shower and a separate water closet. As if the home wasn't enough, the gated community of Talon Bay features seven lakes, a club house with a heated pool, a gym, tennis courts, library and a community area with a gas grill for hosting events. The community is also conveniently located close to North Port's City Center, golf courses, North port Aquatic Center, restaurants and shopping. Start living the Florida lifestyle today, this house is waiting for you to make it yours!
- Type:
- Single Family
- Sq.Ft.:
- 2,219
- Status:
- Active
- Beds:
- 3
- Lot size:
- 0.23 Acres
- Year built:
- 2006
- Baths:
- 3.00
- MLS#:
- C7482227
- Subdivision:
- Port Charlotte Sub 23
ADDITIONAL INFORMATION
Enjoy the best of southwest Florida living in this fully updated home with a great North Port location! Featuring 3 bedrooms + den and 3 full bathrooms, this home offers an open concept floorplan and grand high ceilings. Full of modern touches inside and out, including elegant paver driveway, meticulous tiered landscaping, classic built-ins, and stylish light fixtures. In the kitchen you will find an expansive center island, oversized chef’s refrigerator, wine storage, and bar tap. The main bedroom suite showcases a shiplap accent wall, sliding barn doors, and a spa-like ensuite bathroom complete with soaking tub. With easy access to I-75, the SWFL International airport, world class dining, shopping, entertainment, beautiful SW Florida beaches and much more, don’t miss the opportunity to call this home yours!
- Type:
- Single Family
- Sq.Ft.:
- 1,338
- Status:
- Active
- Beds:
- 3
- Lot size:
- 0.23 Acres
- Year built:
- 2005
- Baths:
- 2.00
- MLS#:
- A4587201
- Subdivision:
- Port Charlotte Sub 33
ADDITIONAL INFORMATION
Welcome to 1851 Clarinet Avenue, a meticulously updated home located in the beautiful city of North Port, Florida. This exceptional property offers a wealth of modern upgrades, making it the perfect residence for those seeking both comfort and style. Situated in a peaceful and well-established neighborhood, this home boasts a variety of notable features that are sure to captivate prospective buyers. Throughout the entire home, you'll find brand-new wood laminate flooring, adding elegance and durability to each room. This tasteful upgrade harmonizes with any decor and is easy to maintain. NEW ROOF installed in January 2023, ensuring your peace of mind for years to come. The home was upgraded with NEW GUTTERS in 2022, adding curb appeal and better water management for protecting its landscaping. PRIVACY FENCE added in 2022, creating a serene and secluded space perfect for gatherings with friends and family, gardening, or simply relaxing under the warm Florida sun. Your private oasis also includes a garden bed newly planted Haas avocados, a banana tree, a lime tree, and grapevines. The kitchen features new stainless steel appliances, offering both a stylish and functional cooking space. The home has been equipped with a NEW WHOLE HOUSE WATER SOFTENER AND PRESSURE TANKS, enhancing water quality and efficiency. You can now enjoy the benefits of softened water for bathing, washing, and cooking. Both bathrooms have been upgraded with new toilets, light fixtures, and faucets, adding a touch of elegance and functionality. This lovely home offers a remarkable combination of modern comfort and aesthetics. Its strategic location in North Port ensures convenience with nearby amenities. Don't miss this opportunity to own this lovely home... Schedule your private viewing today! 3D preview of the home by clicking on the virtual tour link. 2022 UPDATES: Privacy fence, gutters, stainless steel appliances, toilets, faucets, light fixtures, ceiling fans, garage screen. 2023 UPDATES: Roof, wood laminate flooring, 5" baseboards, water softener and pressure tank.
- Type:
- Single Family
- Sq.Ft.:
- 1,787
- Status:
- Active
- Beds:
- 3
- Lot size:
- 0.16 Acres
- Year built:
- 2005
- Baths:
- 2.00
- MLS#:
- D6132856
- Subdivision:
- Talon Bay Unit 1
ADDITIONAL INFORMATION
***NEW PRICE!!*** Welcome to this meticulously maintained 3-bedroom + Den/Office, 2-bath pool home with captivating views of a peaceful lake and on a cul-de-sac. This home is located in the maintenance free, gated community of Talon Bay. As you arrive, you'll be greeted by a spacious covered, screened in front entry, with roll-down hurricane screen. Step inside to discover an inviting open-concept floor plan that creates a seamless flow throughout the home with crown-molding in the main living area and kitchen. The updated kitchen features beautiful new soft-close wood cabinetry, elegant quartz countertops, breakfast bar and backsplash. The adjoining dining area is perfect for entertaining guests. The den/office provides a spacious and versatile area, complete with double doors for privacy. Retreat to the exquisite master suite, with a walk-in closet and direct access to the pool and lanai. Indulge in the luxurious master en suite bath, featuring a large tiled shower, a separate soaking tub, and vanity with double sinks. The laundry room is equipped with washer & dryer, and features a convenient sink and additional shelving for organization. This home is equipped with clear hurricane shutters and roll down shutters on the lanai, ensuring your peace of mind. Step outside and immerse yourself in relaxation or entertain with style on the stunning Northern-facing lanai, where a saltwater, heated pool awaits, with new hand rails. Pool cage rescreened in 2023; new landscaping outside cage with 5 Palms. Conveniently located in North Port, you'll have easy access to the pristine, sandy beaches of Venice & Manasota Key. Don't miss the chance to make this exceptional pool home your own, where luxury, comfort, and convenience come together seamlessly and start Living the Florida Dream. Schedule your private tour today.
$394,500
2725 Cover Lane North Port, FL 34286
- Type:
- Single Family
- Sq.Ft.:
- 1,982
- Status:
- Active
- Beds:
- 3
- Lot size:
- 0.23 Acres
- Year built:
- 2023
- Baths:
- 2.00
- MLS#:
- C7482249
- Subdivision:
- Port Charlotte Sub 06
ADDITIONAL INFORMATION
***SELLERS ARE CONTRIBUTING $15,000 TOWARD CLOSING COSTS*** (with the use of builder’s preferred lender) Introducing a meticulously crafted, fully completed home, primed for immediate occupancy and awaiting your personalization. Step into a space of contemporary luxury with the artfully designed Jaden floor plan, affording an expansive 1,982 square feet of refined living space. This pristine, brand-new construction 2023 built home exudes an open-concept great room design, fostering a spacious and welcoming ambiance. Elegance meets practicality with wood plank tile flooring adorning the primary living areas, seamlessly merging style with functionality. Plush carpeting in the bedrooms. The focal point of this residence is your entertaining area, the kitchen. The kitchen, designed to satiate the desires of any culinary enthusiast, features a central island bedecked with exquisite level 3 granite countertops. Premium stainless steel appliances, including a refrigerator, dishwasher, range, and microwave, elevate the culinary experience. A spacious pantry and ample storage solutions ensure an organized and efficient culinary workspace. The primary suite offers a private sanctuary, offering not one, but two walk-in closets, catering to your wardrobe needs. The ensuite bathroom comes complete with dual vanities, a discreet water closet, and a large walk-in tile shower. The well-conceived split bedroom layout guarantees privacy and convenience, with two additional bedrooms, each generously equipped with its own spacious closet. A separate hall bathroom with a tub/shower combination accommodates both guests and family members. Working from home is a seamless endeavor within the generously sized private den/office, thoughtfully outfitted with elegant French doors. Revel in the comforts of 8' tall interior doors and 9'4 ceilings, while the incorporation of a smart home package adds to the modernity. The paver driveway and rear lanai enhance the property's curb appeal, while a comprehensive irrigation system maintains the landscaping's vibrancy year-round. With the inclusion of an electric garage door opener and a comprehensive builder's warranty, tranquility comes as a standard offering. This exceptional home is just one facet of the remarkable city of North Port, Florida, a locale that in itself is a must-visit destination. The North Port location stands unparalleled, affording effortless access to Gulf Beaches, local dining establishments, shopping outlets, medical services, boating opportunities, and more. Do not let this chance pass you by with all the builder incentives to experience the epitome of luxury living within this magnificent new construction residence. Explore all that North Port has to offer, for your dream home awaits! Buyer to verify all information
- Type:
- Single Family
- Sq.Ft.:
- 1,320
- Status:
- Active
- Beds:
- 3
- Lot size:
- 0.23 Acres
- Year built:
- 1979
- Baths:
- 2.00
- MLS#:
- S5093272
- Subdivision:
- Port Charlotte Sub 52
ADDITIONAL INFORMATION
BONUS: Buyer to have exterior of home painted with their choice of color with full ask contract. GREAT OPPORTUNITY! Come and enjoy this cozy 3 bdrms 2 bths plus a den overlooking an amazing back yard with fruit trees and canal. This home is equipped with a metal roof allowing for strength and durability. In addition, the home is equipped with new solar panels saving electricity on a monthly basis. Wait there is more, enjoy the exterior surroundings with a new chain link fence, new gutters throughout, and shed with new roof as well. Pets are welcomed and the solar panels will be paid by seller at closing. Get ready to save on home expenses and relax in this quite relaxing neighborhood with much to offer.
- Type:
- Single Family
- Sq.Ft.:
- 3,696
- Status:
- Active
- Beds:
- 4
- Lot size:
- 0.27 Acres
- Year built:
- 2006
- Baths:
- 4.00
- MLS#:
- N6128973
- Subdivision:
- Heron Creek
ADDITIONAL INFORMATION
Absolutely stunning 4 bedroom and 4 full bath home in the desirable Heron Creek Golf & Country Club is THE ONE! Neat and lavish landscaping sets off the beautiful stucco and stacked stone exterior. Right away you'll see the impressive and oh so convenient 3 car garage, the paver driveway, walkway and private front porch area, and the gorgeous leaded glass double doors. Once inside you'll notice how expansive and wide open the floor plan is, but yet is private where it needs to be. The tiled entrance is welcoming and wide, and the living room straight ahead has large windows to give you a peak of the beautiful pool area and outside view. The formal dining area is tucked off to the side with plenty of room to host a large dinner party or a quaint dinner for two. To the left of the entrance is the cozy office/study with beautiful wood look tile floor, and on to the master suite with French doors to the pool and a beautiful 10ft. ceiling. There are 2 walk-in closets and a spacious master bath with garden tub, an extra large walk-in shower, separate vanities, a private water closet, and linen closet. Back out in the living room continue on through the wide, arched doorway and you'll come into the huge kitchen with an island cooktop, wine fridge, wall oven, and LOTS of solid wood cabinets and granite countertops. BUT THE BEST SURPRISE in this awesome kitchen is the HIDDEN PANTRY, tucked under the staircase! Wait till you see what I mean! It's HUGE, and it has cabinet front doors, that swing open, then closed to look just like another set of cabinets! COME AND SEE, you won't believe how fabulous it is! There is a quaint breakfast area looking out through aquarium windows to the pool and golf course/water views. The kitchen is part of the family room space, with another set of sliders to the pool area and a calming double sided gas fireplace. On the other side of the double sided fireplace is what could be called "The Conservatory" or a study/den, or whatever you'd like! It has lots of windows that bring in an abundance of wonderful natural light. The pool bath and 4th bedroom is off of the small hall in the back part of this lovely home, making it retreat-like! Back through the family room to the left are the super nice 2nd and 3rd bedrooms with a hall bath in between. All 3 secondary bedrooms are a spacious 12x11 square feet. Tucked away from the main areas and off of the kitchen is the laundry room with large storage closet, and the staircase to the upper BONUS ROOM! This huge (15x26) room is great for any hobbyist or can be a media room, another bedroom, or whatever you can dream up! It even has a huge storage closet to keep lots of things in AND there is a very convenient, full bath upstairs too! Downstairs again, and out to the garage, you are not going to believe your eyes! This is a car enthusiast's dream! Epoxied floor, DIRECT DRIVE OPENERS, extra lighting, and it's even separately air conditioned! The car lift is negotiable, in case you're wondering! When you want to take a swim, the pool is wonderful and the spa is SO relaxing! There's plenty of room to let the cares of the day melt away! The view out back is a beautiful lush golf course and water view! WOW! COME AND SEE for yourself what a perfect house this is for you and your family! Oh, did I mention that you'd be super close to everything you need? Schools, restaurants, stores, and the beach is only 30 minutes away! It's also close to Sarasota, Venice, & Ft. Myers via I75!
| All listing information is deemed reliable but not guaranteed and should be independently verified through personal inspection by appropriate professionals. Listings displayed on this website may be subject to prior sale or removal from sale; availability of any listing should always be independently verified. Listing information is provided for consumer personal, non-commercial use, solely to identify potential properties for potential purchase; all other use is strictly prohibited and may violate relevant federal and state law. Copyright 2024, My Florida Regional MLS DBA Stellar MLS. |
N Port Real Estate
N Port real estate listings include condos, townhomes, and single family homes for sale. Commercial properties are also available. If you see a property you’re interested in, contact a N Port real estate agent to arrange a tour today!
N Port, Florida has a population of 31,271.
The median household income in N Port, Florida is $54,687. The median household income for the surrounding county is $55,236 compared to the national median of $57,652. The median age of people living in N Port is 45.8 years.
N Port Weather
The average high temperature in July is 91.8 degrees, with an average low temperature in January of 50.5 degrees. The average rainfall is approximately 53.4 inches per year, with 0 inches of snow per year.
