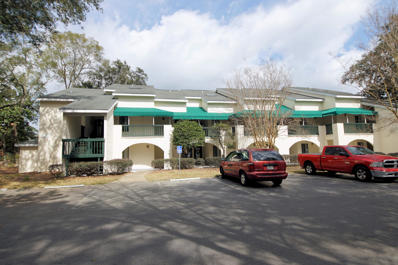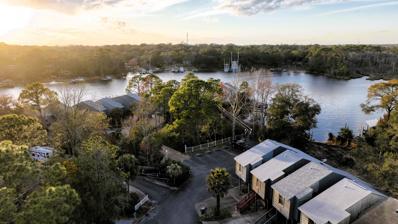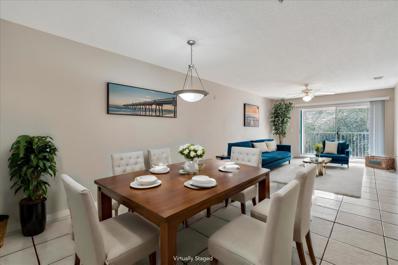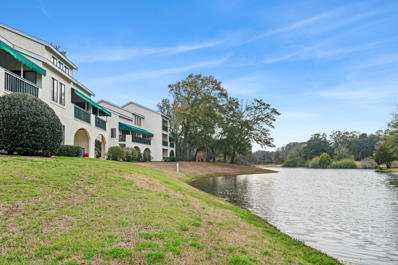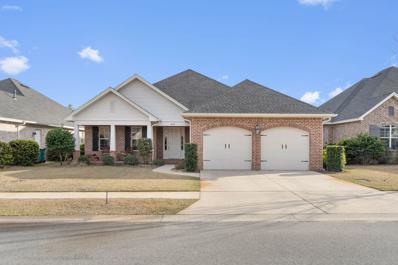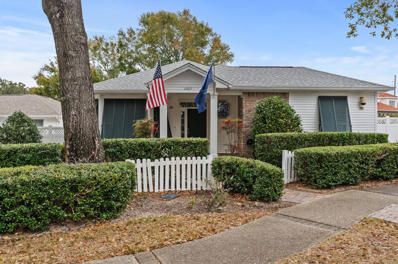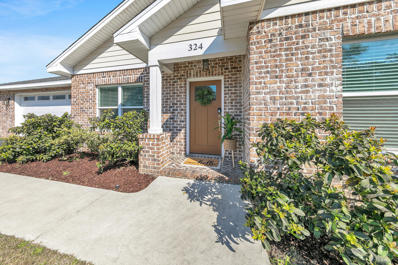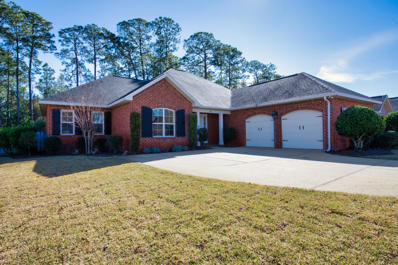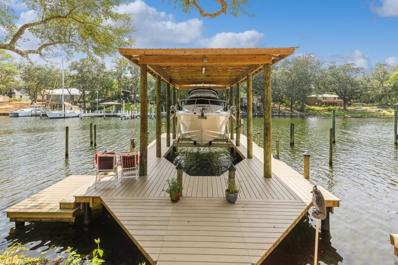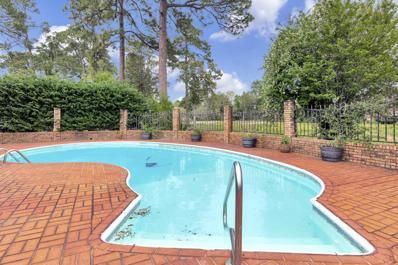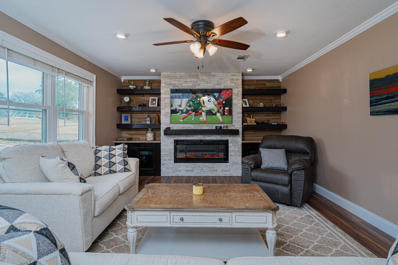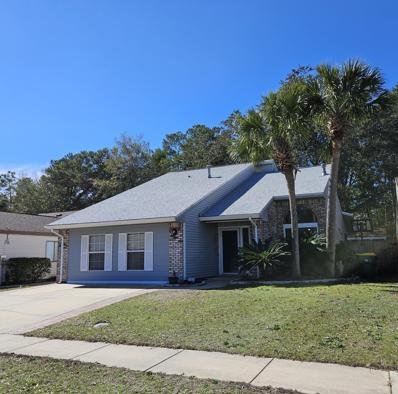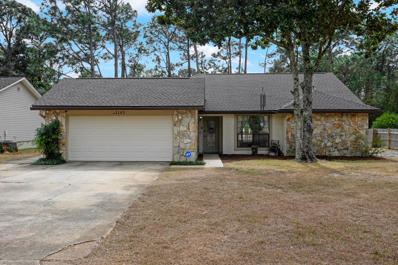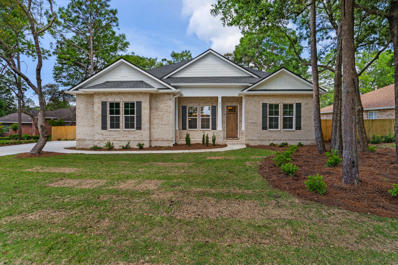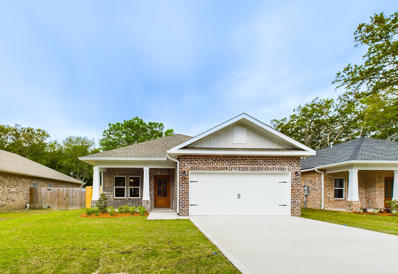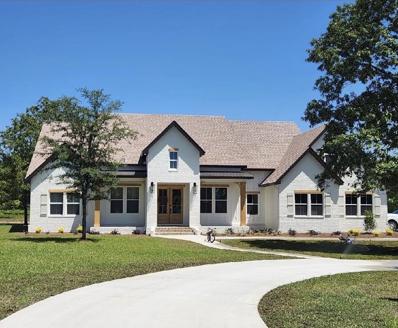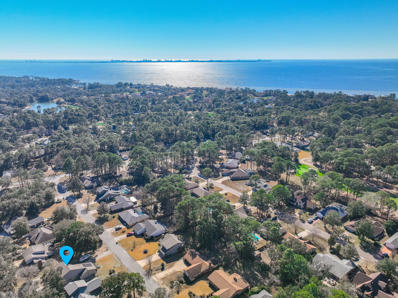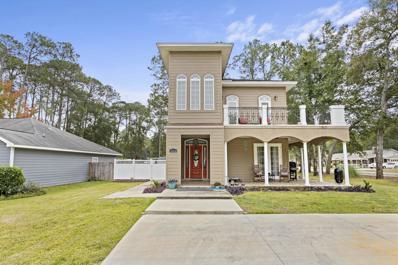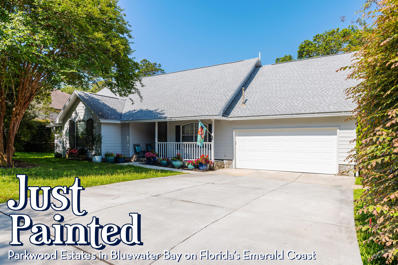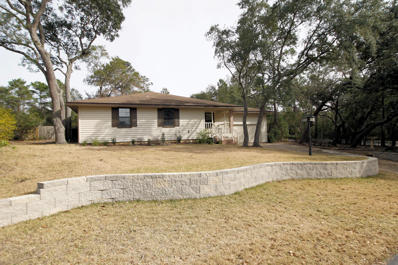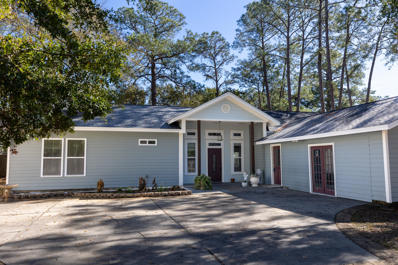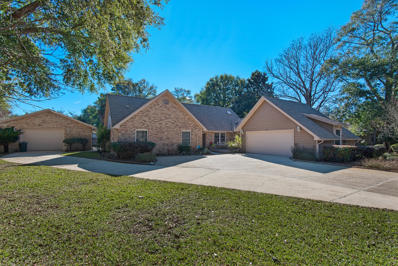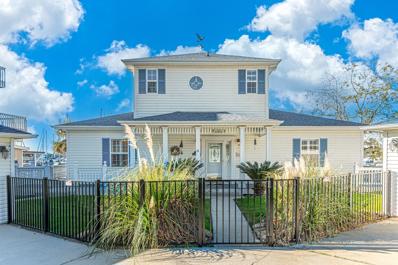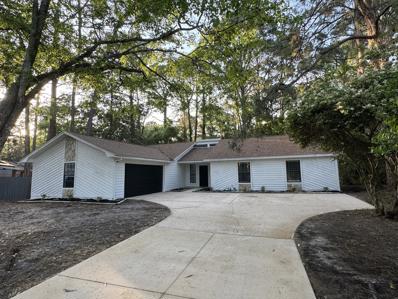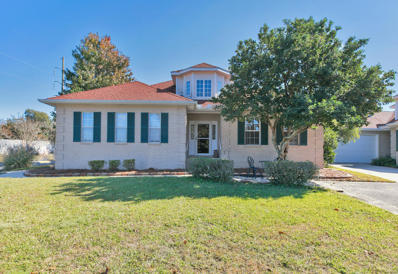Niceville FL Homes for Sale
- Type:
- Condo
- Sq.Ft.:
- 1,237
- Status:
- Active
- Beds:
- 2
- Year built:
- 1985
- Baths:
- 2.00
- MLS#:
- 943667
- Subdivision:
- LAKESIDE CONDO AT BLUEWATER BAY
ADDITIONAL INFORMATION
REDUCED another $10,000 + . This beautiful condo offers not just a cozy living space, but also an amazing deal to ease your transition into home or rental ownership. To make your home buying or rental property ownership even more delightful, the seller is offering a Fantastic DEAL... This condo has an excellent rental history and there is currently a tenant in place who would like to stay! Or if you are looking for a place of your own, this Move In Ready home has an open concept, with a Modern kitchen, Brand New cabinets, Stainless Steel appliances and a Farm Sink. The den is very cozy and has a large covered balcony with incredible views where you can enjoy the quiet sounds of nature and watch the turtles swim in the lake. The bedrooms are private with one being downstairs. With luxury vinyl plank flooring throughout, the condo exudes a contemporary and low maintenance ambiance. Call your favorite agent and get this property before someone else does!
- Type:
- Single Family-Attached
- Sq.Ft.:
- 1,003
- Status:
- Active
- Beds:
- 2
- Lot size:
- 0.03 Acres
- Year built:
- 1986
- Baths:
- 2.00
- MLS#:
- 943639
- Subdivision:
- SWIFT BAYOU T/H
ADDITIONAL INFORMATION
Escape to coastal living at its finest in this light-filled 2 bedroom, 2 bathroom Niceville townhome. With sweeping views of Rocky Bayou's serene waters and captivating sunsets over the bay, this home invites you to sit back and soak up the laidback vibes of the Florida panhandle. Step out onto one of the two private balconies and watch graceful herons take flight as the sunset casts a warm glow over the bayou. The postcard-worthy views don't end there - located just a short drive from the renowned white-sand beaches and emerald green waters of Destin, you'll have plenty of opportunities to take in the area's spectacular natural beauty. With an open-concept living and dining area that seamlessly flows, the interior spaces are as bright and airy as the views. PS LOW HOA FEES!
- Type:
- Condo
- Sq.Ft.:
- 812
- Status:
- Active
- Beds:
- 1
- Year built:
- 1999
- Baths:
- 1.00
- MLS#:
- 943603
- Subdivision:
- THE FLORIDA CLUB
ADDITIONAL INFORMATION
Rare one bedroom listed in Niceville! Nestled in a prime location, not only offers a comfortable and stylish residence but also boasts an array of amenities to enhance your lifestyle. Cozy yet spacious condo offers a screened balcony to enjoy the serene resort style pool area and is an ideal spot for morning coffee or evening relaxation. The floor plan in this condo is designed so you feel like you are getting way more square footage. Full sized laundry room off the galley style kitchen. Open floor plan dining and living area and private large bedroom and ensuite bathroom. No worrying about carrying furniture or groceries up the stairs! Enjoy the ease and convenience of elevator access to ensure effortless transitions between floors. The Florida Club offers resort-like... experiences right at home with a community pool, hot tub, fitness center, and a sauna. The easy commute to Eglin Air Force base or the EOD school makes this a perfect place to call home for military personnel or someone working on base. On your days off, no need to be consumed with yard work, you can be at the beautiful beaches within minutes or head out to the Choctawhatchee Bay located down the street for some great paddle boarding, kayaking or fishing. New carpet in the bedroom and closets and in 2020, the HVAC was replaced. Seller believes washer and dryer work but being sold as-is.
- Type:
- Condo
- Sq.Ft.:
- 1,237
- Status:
- Active
- Beds:
- 2
- Year built:
- 1985
- Baths:
- 2.00
- MLS#:
- 943607
- Subdivision:
- LAKESIDE CONDO AT BLUEWATER BAY
ADDITIONAL INFORMATION
Very well Maintained Condo with new tiles throughout the unit and features 2 formal bedrooms: 1 bedroom on main floor & the Master bedroom upstairs with glass French doors + 1 additional open Bedroom/Loft area PLUS a cabin-like room attached that can be used as a movie room, office, gaming room or additional storage. Come see this condo today so you can start enjoying your morning coffee overlooking the serene waterview off your private balcony (previous owners put up a dartboard which can easily be taken down but they have left for your entertainment purposes)
- Type:
- Single Family-Detached
- Sq.Ft.:
- 2,577
- Status:
- Active
- Beds:
- 4
- Year built:
- 2018
- Baths:
- 3.00
- MLS#:
- 942961
- Subdivision:
- MAGNOLIA WOODS PHASE III
ADDITIONAL INFORMATION
*Motivated seller! All reasonable offers will be considered!* Welcome home to your own slice of paradise tucked away in the embrace of a cozy cul-de-sac! Prepare to be wowed as you step into this marvel of modern living, where every detail whispers luxury and comfort. Get ready to channel your inner Gordon Ramsey in the spacious gourmet kitchen featuring stainless steel appliances, beautiful white granite countertops and white soft-close cabinetry! Picture yourself whipping up culinary masterpieces on the large center island. Don't fancy yourself much of a cook? That's okay, you've got plenty of room to spread out all those Big Macs and Ramen noodles! As the day winds down, you can stretch out in the spacious primary suite and let the dual shower heads of the walk-in shower work their magic to wash all your stress away! But wait - there's more! Need space for visiting relatives, or perhaps an in-law who's too cool for a retirement home? This home's got you covered with another spacious guest suite featuring its very own bathroom. It's the perfect blend of privacy and convenience - your guests may never want to leave! And, if outdoor living is more your style, grab that Kindle and soak up some Vitamin D in the sunroom that overlooks your oversized back yard, perfect for a weekend game of cornhole or grilling out with friends and family. What are you waiting for? Don't miss out on your opportunity to make this house YOUR home!
- Type:
- Single Family-Detached
- Sq.Ft.:
- 2,002
- Status:
- Active
- Beds:
- 3
- Lot size:
- 0.22 Acres
- Year built:
- 1996
- Baths:
- 2.00
- MLS#:
- 939893
- Subdivision:
- MAGNOLIA VILLAGE PH 2
ADDITIONAL INFORMATION
Welcome to your dream Florida retreat in the heart of Niceville! This charming cottage-style home, nestled in the picturesque Magnolia Plantation at Bluewater Bay, offers the perfect blend of comfort and coastal living. Immerse yourself in the bright and airy feel of this 3-bed, 2-bath haven with beautiful wooden floors that flow seamlessly throughout. The heart of the home, the kitchen, boasts crisp white cabinetry, a bar-height island, and plenty of space for culinary adventures. The Florida room is a serene escape, inviting in the sunshine and providing a tranquil space to unwind. Enjoy the convenience of a paver driveway and back patio, ideal for entertaining guests or simply soaking in the Florida sunshine. The well-appointed laundry room adds to the ease of livi ng ensuring functionality meets style. The master suite is a true retreat with a walk-in closet and a spacious master bath, offering a sanctuary after a day of coastal adventures. Perfectly situated, this home is in close proximity to shopping, military bases, restaurants, and the vibrant local fishing scene. Not to mention, the best beaches are just a short drive away, promising endless days of sun, surf, and sand. Don't miss out on the opportunity to make this Florida cottage your own! Schedule a showing and start living the coastal lifestyle you've always dreamed of.
$510,000
324 Fir Avenue Niceville, FL 32578
- Type:
- Single Family-Detached
- Sq.Ft.:
- 2,353
- Status:
- Active
- Beds:
- 5
- Lot size:
- 0.24 Acres
- Year built:
- 2020
- Baths:
- 3.00
- MLS#:
- 942875
- Subdivision:
- PINE CREST
ADDITIONAL INFORMATION
5 bedrooms, 3 FULL baths and barely 4 years old! This craftsman-style brick, Niceville home sits conveniently close to parks, schools and several local amenities. The layout and storage space is functional without sacrificing modern style. Enjoy the spacious open-floor plan while maintaining a quiet space for family or guests in the back bedrooms. This home has all of the modern luxuries like stainless-steel appliances, soft-close drawers, tiled showers and LVP flooring throughout. The laundry room is fitting for a home of this size, outfitted with cabinets and granite countertop for folding and a utility sink. The rear yard is partially privacy fenced for a secluded feel but there is additional space on the side yard that allows for outdoor entertainment, gardening, and play! The 85'TV in the living room stays with the house! Add this one to your home search to see it in person. Please keep in mind that audio and visual recording is in use on the property.
- Type:
- Single Family-Detached
- Sq.Ft.:
- 2,525
- Status:
- Active
- Beds:
- 4
- Year built:
- 2014
- Baths:
- 3.00
- MLS#:
- 942613
- Subdivision:
- MAGNOLIA WOODS
ADDITIONAL INFORMATION
*Seller would prefer to rentback until June/July* Stunning corner lot home located in Magnolia Woods! Enter through the door to a welcoming & bright open concept home. To the right is a coat closet and straight ahead to an open concept living space. The home features wood flooring through all main areas. The living area opens into a gourmet style kitchen which features a gas stove, stainless steel appliances, and semi custom cabinetry! The home offers 4 bedrooms, 2 of which have on suite bathrooms. Additionally, the rooms are all well sized. Proceeding to the backyard, the home offers a screened back porch and fully fenced backyard! Schedule a showing today! *Refrigerator in Kitchen pictured does not convey; seller has stainless steel refrigerator he will put in place.
$1,099,000
1716 19Th Street Niceville, FL 32578
- Type:
- Single Family-Detached
- Sq.Ft.:
- 2,508
- Status:
- Active
- Beds:
- 3
- Lot size:
- 0.12 Acres
- Year built:
- 1986
- Baths:
- 3.00
- MLS#:
- 932105
- Subdivision:
- NICEVILLE VAL-P PLAT
ADDITIONAL INFORMATION
Selling is offering $10,000 for Buyer to use anyway they want - closing costs, rate buydown, cash at closing. Seller is also willing to replace roof w/ acceptable offer. Boater's & Nature Lover's Paradise in this New Orleans inspired waterfront home, nestled on the highly coveted Sarah Ann Bayou. This property boasts a protected deep-water bayou with access to the bay, making it a haven for boating enthusiasts and wildlife admirers. The family room boasts a cathedral ceiling and a cozy gas fireplace, with glass doors leading to the upper deck, seamlessly merging indoor and outdoor living. The upper deck, overlooking the serene bayou, is your personal retreat, perfect for sipping your morning coffee while watching the sunrise or enjoying a glass of wine as the sun sets. This tranquil space allows you to fully unwind and appreciate the care and attention that has been poured into this home. This home has been meticulously updated, featuring high-energy-efficient hurricane-rated windows and doors, a tankless hot water heater, granite countertops, and upper and lower decks rebuilt with fiberglass-reinforced composite decking. The primary bath and laundry room have been thoughtfully upgraded with new cabinets, granite counters, and modern plumbing fixtures. Boating enthusiasts will adore the dock, equipped with a 16K boat lift, water, lighting, electric, and shore power. 2 additional boat slips provide ample space for all your watercraft or potential to rent to a friend. The dock, like the decks, is crafted with fiberglass-reinforced composite decking for durability and beauty. The second-floor features two bedrooms, a full bathroom, loft space, and a convenient storage closet off the hall, providing comfortable and versatile living options. The oversized 2 car garage/workshop is heated and cooled. Not to mention it has its own water view! This home is also affordable. The seller's lender does not require flood insurance. Costs for 2023: Homeowner's insurance $3409 with USAA, ave. water bill of $18.02, ave. electric bill of $152.21, and ave. gas bill of $31.74. This waterfront oasis on Sarah Ann Bayou is more than a home; it's a lifestyle. Don't miss the chance to make it your own and experience the beauty and serenity that this unique property offers. Seller is willing to replace roof prior to closing with an acceptable offer.
- Type:
- Single Family-Detached
- Sq.Ft.:
- 2,880
- Status:
- Active
- Beds:
- 3
- Lot size:
- 0.28 Acres
- Year built:
- 1983
- Baths:
- 3.00
- MLS#:
- 920101
- Subdivision:
- ST ANDREWS VILLAGE SOUTH 2
ADDITIONAL INFORMATION
It's pool party time! In back is a 2,000sf brick paver patio surrounding a sparkling pool with a brick and wrought iron fence with additional land beyond. Beautiful arches in Formal dining area and office and sunken living room. a Large kitchen and breakfast area, lots of cabinets, huge fridge and more. Plenty of extra space for office and more. This home features 2 tankless water heaters and Whole house has gas generator. NO HOA! New roof March 2024. New Pool liner April 2024. From the kitchen area exit the sliding glass doors to your private patio perfect for morning coffee or entertaining. There is so much more to see, call for your appointment today.
$375,000
312 Mcewen Drive Niceville, FL 32578
- Type:
- Single Family-Detached
- Sq.Ft.:
- 1,374
- Status:
- Active
- Beds:
- 3
- Lot size:
- 0.27 Acres
- Year built:
- 1969
- Baths:
- 2.00
- MLS#:
- 942098
- Subdivision:
- PINE LAKE S/D
ADDITIONAL INFORMATION
Welcome to the heart of Niceville! This charming home is ideally situated less than a mile from the local high school and middle school, as well as convenient shopping and all your essential amenities. Boasting only two previous owners, this residence has been meticulously maintained over the years. Updates abound in this home, ensuring modern comfort and peace of mind. The roof was replaced in 2015, followed by a wiring update in 2020, HVAC replacement in 2019, and a new water heater installed in 2018. Upon entering, you'll be welcomed by a foyer adorned with recycled wood and exquisite mosaic tile accent, setting the tone for the unique character of this property. The warmth of the recycled wood extends into the kitchen / dining area, creating a cozy and inviting space... for gatherings and meals. While wall-to-wall carpeting graces the bedrooms, it conceals the original parquet flooring underneath, which is in superb condition, awaiting your personal touch or restoration if desired. Both the master and hall bathrooms have been tastefully updated, adding a touch of modern luxury to everyday living. Outside, a generously sized and fully enclosed backyard offers unparalleled privacy, perfect for relaxing or entertaining in peace. The recent installation of a fence ensures security and seclusion, creating a serene outdoor retreat for you and your loved ones to enjoy. Don't miss the opportunity to make this lovingly maintained home your own oasis in the middle of Niceville. Schedule your showing today and experience the comfort and convenience this property has to offer!
- Type:
- Single Family-Detached
- Sq.Ft.:
- 1,887
- Status:
- Active
- Beds:
- 4
- Lot size:
- 0.11 Acres
- Year built:
- 1994
- Baths:
- 2.00
- MLS#:
- 942349
- Subdivision:
- CEDAR RIDGE
ADDITIONAL INFORMATION
4-bed, 2-bath home has vaulted ceilings and a striking floor-to-ceiling gas fireplace. Kitchen features stainless appliances, gas stove, ample cabinet space and a pantry. 1st floor primary bedroom has an ensuite bath and walk-in closet. Large additional room—ideal as a bedroom, office or flex. 2nd floor has two additional bedrooms and a full bath. Living/dining transitions to screened-in porch, and a large deck. Fenced backyard, has a gate that beckons you to explore the preserve behind the property. Roof: 2020, Water heater: 2023, LVP flooring: 2020. Minutes to Eglin, NW FL College, shopping and restaurants. Go to FinalOffer.com and enter the property address to view the price & terms the seller has committed to accept, receive real-time pricing & offer updates, or make an offer.
- Type:
- Single Family-Detached
- Sq.Ft.:
- 1,939
- Status:
- Active
- Beds:
- 4
- Year built:
- 1982
- Baths:
- 2.00
- MLS#:
- 941979
- Subdivision:
- St Andrews Village S Ii
ADDITIONAL INFORMATION
Welcome home to this beautifully updated 4BR in the heart of Bluewater Bay! Home is Zoned to highly sought after Bluewater Bay Elementary School & award-winning Niceville HS, and minutes to Eglin AFB! The main living area is highlighted by vaulted ceilings and a cozy fireplace. The kitchen showcases stainless steel appliances, and a breakfast bar/island that's ideal for quick meals or homework sessions before dinner. The backyard is a bird watchers paradise, and it backs up to nature trails that span over 6 miles of trails systems. This home is just around the corner from the Bay, with sunset memories to last a lifetime. No HOA, New Roof.
- Type:
- Single Family-Detached
- Sq.Ft.:
- 2,950
- Status:
- Active
- Beds:
- 6
- Year built:
- 2024
- Baths:
- 3.00
- MLS#:
- 941929
- Subdivision:
- SWIFT CREEK PH 1
ADDITIONAL INFORMATION
Every. Single. Box. Checked. It's what dreams are made of... brand new, energy-efficient, open-concept living, Five/six bedrooms or optional office, three full bathrooms with oversized 3-car garage tucked in the prestigious Swift Creek neighborhood. The covered front porch welcomes you as you open the front door to discover the quality finishes and careful attention to detail throughout this 2900 plus sqft home. At the center the family room, dining room, and kitchen join and are big enough to host any size party, yet intimate enough for day-to-day living. The living space is accented with a gorgeous brick fireplace, perfect for the cool evenings in NWF. The kitchen is as beautiful as it is functional with a suite of GE Cafe appliances, 6-burner gas cooktop, quartz countertops, scores of cabinets, and massive center island! Check out the Cafe 24" counter depth French door refrigerator. The smartly designed walk-in pantry with wood slatted shelving and beverage mini fridge which makes organization and storage a dream. Just past the pantry is a fantastic utility room for your laundry equipped with folding counter, hanging space and more cabinets for storage. This split floor plan features two bedrooms and one baths on the back side, along with an additional two bedrooms and a bathroom on the front. Each bedroom is generously proportioned and flexible enough to accommodate everyone's needs, with spacious closets, ceiling fans and recessed lighting. On the backside of the house you will find the master suite with luxuriously appointed bathroom with a deliciously designed tile walk-in shower, soaking tub and massive walk-in closet. Study or optional sixth bedroom is located in the front of the house. Let's step out back to the covered porch equipped with electric for those football games or lazy movie afternoons. Option to screen in the porch. Manicured professional landscaping with trees for shade, flowering shrubs and space to create an additional patio space. Not to be left out, the three-car garage is extra wide and deep to accommodate large vehicles, toys, bikes, tools, and more. Exterior features include well sprinkler system, gutters along the valleys, and a giant driveway with plenty of maneuvering room for multiple vehicles. Swift Creek is a friendly neighborhood in the center of Niceville with a community pool and grill area, community meeting room, tennis courts, basketball court, playground, nature trail and private lake. Swift Creek estate will meet and exceed your needs and expectations! -Soft Close cabinets and drawers -Gas Fireplace, tankless water heater, furnace, dryer hook up, grill stub -LED lights throughout -Impact Glass Windows (no need for shutters) -Attic decked with lights for additional storage with aluminum ladder -6 ft Privacy Fence backyard -10 Zone Sprinkler System with recycled water -Termite Bond -Solid surface flooring throughout
- Type:
- Single Family-Detached
- Sq.Ft.:
- 2,123
- Status:
- Active
- Beds:
- 4
- Lot size:
- 0.23 Acres
- Year built:
- 2024
- Baths:
- 3.00
- MLS#:
- 941846
- Subdivision:
- SEMINOLE
ADDITIONAL INFORMATION
A lender credit is available with preferred lender, Sheryl Douglas at Movement Mortgage Welcome to 1414 Hickory Street, a charming and newly constructed, move-in ready, modern home in Niceville, Florida. This new residence boasts 4 bedrooms, 2.5 bathrooms, offering an ideal space for creating memories with your loved ones. With a spacious 2,123 sq ft of living space and a 2-car garage, this home combines modern comforts and Southern charm seamlessly. The kitchen is well-appointed with Pure White Quartz countertops, a single bowl sink, ceramic tile backsplash, double-edge shaker cabinetry and a sleek stainless steel appliance finish. LVP flooring graces the entirety of the home, adding both style and durability. The home's hardware is finished in Gold, providing a contemporary touch. adding both style and durability. The home's hardware is finished in Gold, providing a contemporary touch.
$1,200,000
824 Lake Amick Drive Niceville, FL 32578
- Type:
- Single Family-Detached
- Sq.Ft.:
- 3,864
- Status:
- Active
- Beds:
- 6
- Lot size:
- 0.55 Acres
- Year built:
- 2024
- Baths:
- 5.00
- MLS#:
- 941821
- Subdivision:
- LE CHATEAU
ADDITIONAL INFORMATION
To be built stunning custom home situated on a .55 acre lakefront lot in Rocky Bayou! This fabulous home will feature 6 bedrooms (or 5 with an office) and 4 1/2 baths with a large bonus room and huge, covered back porch overlooking Lake Amick. There is also a beautiful front porch giving this home welcoming curb appeal! The great room boasts a cathedral ceiling with exposed beams, a generous 27'x20' size and is flanked by a gourmet kitchen with large center island, double ovens, gas range and walk-in pantry and large dining area! All main areas and office have 11' ceilings while the rest of the home have 10' ceilings. The master suite is also very sizable and will have a wonderful master bath w/ stand alone tub, walk-in shower, double (separate) vanities and huge master closet! (SEE MORE) There are 4 more bedrooms (or 3 with an office) downstairs as well as 2 full baths and a 1/2 bath. Upstairs you'll find another bedroom, full bath and a bonus room/loft area. Buyers can work with the current plan (saving lots of $$ on developing a new plan) and choose their interior colors and features. OR, buyers can work with the builder to create their own custom home plan. However, this plan is well thought out and meticulously designed.
- Type:
- Single Family-Detached
- Sq.Ft.:
- 3,006
- Status:
- Active
- Beds:
- 3
- Lot size:
- 0.29 Acres
- Year built:
- 1983
- Baths:
- 3.00
- MLS#:
- 941643
- Subdivision:
- ST ANDREWS VILLAGES S II
ADDITIONAL INFORMATION
FANTASTIC, SPACIOUS HOME W/3 YR ROOF & TWO LARGE LIVING AREAS IN BLUEWATER BAY JUST MINUTES TO DESTIN! Flooded w/natural light, the dramatic, large living rm w/18+ ft wood ceiling & soaring, whitewashed stone, wood burning fireplace takes center stage & will be the gathering place for all. The 2nd, 627 SF Great rm w/beautiful custom wood ceiling & French doors provides the ideal space for relaxation, play & family movie nights. You'll love the renovated eat-in kitchen w/newer cabinets, granite counters, SS appl & large eating bar. Dine casually in the breakfast nook or entertain in style from the formal dining area. Fresh interior paint, NEW interior doors throughout & NEW LVP flooring on stairs & 2nd level provide an updated look. Enjoy privacy in your 2nd floor master retreat w/updated master bath, large walk-in closet & hidden" pocket office area in back of master closet. The 2nd level loft makes an ideal office or exercise area. 3 Year roof & 7 Yr HWH provide affordable insurance, and newer solar panels (to be paid off in full at closing) provide lower utility bills. The spacious backyard w/patio & natural views allows plenty of room for play and/or pool. Located in the heart of Bluewater Bay's resort community, schools, shopping & restaurants are close by. Hop onto the Mid-Bay Bridge and arrive in minutes to the white sand beaches of Destin. Enjoy an easy commute to Eglin, Hurlburt or Duke Field. Act now as this Home won't last long.
$644,900
4060 11th Street Niceville, FL 32578
- Type:
- Single Family-Detached
- Sq.Ft.:
- 2,716
- Status:
- Active
- Beds:
- 3
- Lot size:
- 0.22 Acres
- Year built:
- 2006
- Baths:
- 3.00
- MLS#:
- 941555
- Subdivision:
- BAHIA VISTA
ADDITIONAL INFORMATION
Welcome to your spacious dream home! 60K+ in upgrades! Custom, beautifully updated home in the heart of Niceville. Enjoy your evenings on the massive wrap around porch or soak in the Jacuzzi tub after a long day. The home features tray ceilings in the dining room, coffered ceilings in the grand room, and French doors throughout for natural light throughout. The kitchen is a Chef's dream with 2 refrigerators, pot-filler, gas range stove-top, double oven, and granite kitchen countertops. Rest easy with a recently replaced water heater and 2 brand new HVAC systems. Freshly painted interior. To complete your outdoor experience, there's new sod, irrigation system, and fencing. Washer and dryer convey, and many furnishings negotiable! VA Loan Assumption at 2.8% available with reasonable offer.
- Type:
- Single Family-Detached
- Sq.Ft.:
- 2,808
- Status:
- Active
- Beds:
- 4
- Lot size:
- 0.25 Acres
- Year built:
- 1992
- Baths:
- 3.00
- MLS#:
- 925573
- Subdivision:
- PARKWOOD ESTATES PH 1 BLUEWATER BAY
ADDITIONAL INFORMATION
SELLERS MOTIVATED and open to Seller Concessions with acceptable offer on this Newly Painted Interior home with just a Short Drive to the Emerald Coast BEACHES, Eglin, AFB, Duke and Hurlburt Fields. This Home sits Large with entire Second Floor of additional living space in the Highly Desired & Gated Neighborhood of Parkwood Estates within Bluewater Bay, with just a short walk to 'A Rating' 10/10 Bluewater Elementary on GreatSchool.org and rated #2 Best Public Elementary School in Okaloosa County on Niche.com! Home is on a Large Oversized Quarter Acre Lot with Mature Trees that backs up to Rocky Bayou State Park, NO Rear Neighbors. Home lives LARGE with 4 bedrooms, Flex Spaces, 2 Living Areas, Extra Large Oversized Garage with space to park and for Workshop + driveway with Parking for 4 vehicles(yes can fit SUVS/Trucks), extra Large Deck all overlooking Rocky Bayou State Park. Hardie Board exterior installed about 15yrs ago with Picket Fence Front Porch. Upstairs includes Bedroom plus Flex Spaces that can be set up as a Bedroom or as an Office with Larger Second Living area and Half Bath. Ceiling Fans in all rooms with Downstairs and Upstairs Ceiling Fans in the 2 Living Areas being Brand New w/Remotes. Garage is also incredibly oversized as it is the entire depth of home around 750sqft. with space for Parking and Workshop. Large Deck on back that is almost the entire width of home. X Flood Zone. HVACS, HWH and Roof with Architectural Shingles are all newer with Brand New Garage Door and Garage Door Opener. 2 HVACS with for Downstairs and one for Upstairs to control temperature for each separately. Deck is Composite Trex Decking with Covered Area off the Back Porch. Covered Storage under Deck. The Sprinkler System and Pump were replaced about 5yrs ago. The Plumbing pipes were flushed and cleaned out for kitchen and garage 2yrs ago. Smoke Detectors are Newer OneLink installed downstairs and upstairs (all connected if one goes off all will trigger for safety). Toilet in Master Bath is LoFlow and Toilet in Hallway Bath and Upstairs are Dual Flush. Bluewater Bay is located within 10-20 mins to many local areas including Eglin AFB, Destin, Fort Walton Beach, Okaloosa Island. Just a short drive to the Beach to enjoy some Fun in the Sun!
$459,000
356 Antiqua Way Niceville, FL 32578
- Type:
- Single Family-Detached
- Sq.Ft.:
- 1,969
- Status:
- Active
- Beds:
- 3
- Lot size:
- 0.42 Acres
- Year built:
- 1985
- Baths:
- 2.00
- MLS#:
- 941489
- Subdivision:
- Caribbean Village East II
ADDITIONAL INFORMATION
This single-family residence is a true gem with various interior and exterior upgrades. Both bathrooms have been upgraded, offering a modern and refreshed look. The master bathroom boasts a new shower surround with sliding glass doors and upgraded fixtures, including a new toilet and a stylish light fixture within the shower area. The guest bathroom has undergone a full facelift, featuring a new tub and surround, along with new fixtures, lights, and a mirror. To enhance the overall ambiance, new fans and light fixtures have been installed in the living room, dining area, and master bedroom. The fireplace has been resurfaced, remodeled and upgraded to an electric fireplace, along with a built-in shelf, new mantel, new electrical outlets and conduit installed behind it for a fully hidden... cord and cable management system. The home has all new fresh interior and exterior paint. The front yard has undergone a full landscape remodel, complete with new retention walls, drain basin, a French drain system, professional tree removal services, and an exterior termite protection system has been installed. In 2020 water heater was replaced, new vanities in both bathrooms, all-new vinyl plank flooring installed in the dining room, living room, hallways, and bedrooms. The kitchen is a standout feature, with custom-built cabinetry, a desk area, a pantry, a breakfast nook, and a built-in bench seat. The A/C was replaced in December of 2022. The single-family residence offers a desirable layout, featuring a split floor plan with three bedrooms and two bathrooms. The bedrooms are thoughtfully separated, providing privacy. The great room, dining room, and kitchen are open to each other, creating a spacious and inviting atmosphere. The living room boasts a large corner electric fireplace, perfect for cozy Florida nights. The master bedroom is generously sized, featuring a large walk-in closet and a separate 8'-long closet. Situated on a corner lot in the Bluewater Bay area, this home offers a 30' green-belt on the southern and eastern sides, enhancing privacy. An open porch was added in 2018, overlooking the privacy-fenced back and side yards, which can be accessed through two gates, one for walking and another with a drive-thru option. The exterior maintenance is made easy with a cedar wood front facade and brick on the remaining three sides. The location of this residence is highly convenient, just off of White Point Road and in proximity to the Mid-Bay Bridge, beaches, schools, Eglin Air Force Base, Duke Field, Hurlburt Field, breweries, restaurants, shopping, and golf courses. Don't miss the opportunity to make this beautiful home yours - schedule an appointment today!
- Type:
- Single Family-Detached
- Sq.Ft.:
- 3,003
- Status:
- Active
- Beds:
- 4
- Lot size:
- 0.45 Acres
- Year built:
- 1984
- Baths:
- 3.00
- MLS#:
- 939988
- Subdivision:
- BAHIA VISTA
ADDITIONAL INFORMATION
Gorgeous 4 bedrooms 3 bath Home with 3,000 s/f heated & cooled space!!! 10' ceilings throughout. This beautiful home sits on 0.45 acres in the heart of Niceville Fl, and is conveniently located to Eglin AFB, 7th Special Forces Group, and Hurlburt Field. The large lot has enough space for your pool to enjoy with family and friends during those Hot days of summer. Huge master bedroom with walking closet, large bathroom with separate shower and tub. A bonus room and large living/dinning area with 14' vaulted ceiling, spacious kitchen that features stainless steel appliances and 40'' dual-fuel gas range, breakfast bar and two pantry closets. The home features a wood-burning fireplace that warms up the living room during those cold winter days. The garage has been converted into in-laws quarter Fully fenced back-yard and well-water for irrigation. NEW HVAC with gas furnace(2023) NEW ROOF 2023, NEW GAS TANK-LESS HOT WATER HEATER (2023). FRESHLY PAINTED (2023)
$640,000
203 Ruckel Drive Niceville, FL 32578
- Type:
- Single Family-Detached
- Sq.Ft.:
- 2,397
- Status:
- Active
- Beds:
- 3
- Lot size:
- 0.47 Acres
- Year built:
- 1984
- Baths:
- 3.00
- MLS#:
- 928906
- Subdivision:
- ROCKY BAYOU COUNTRY CLUB ESTATES 3
ADDITIONAL INFORMATION
Brick and Wood Rocky Bayou Home with Oversized Side Entry Garage. The Garage has a Pull Down Stair Case With Tons of Attic Storage Space. Formal Dining Room. Vaulted Ceilings, Great Room, With a Brick Hearth and Fireplace. Which leads into a fantastic Florida room that looks on to the Gunite pool. The landscaping is the envy of the neighborhood. Bonus alert this house come with it's own grage-mahal.
- Type:
- Single Family-Detached
- Sq.Ft.:
- 1,900
- Status:
- Active
- Beds:
- 3
- Lot size:
- 0.2 Acres
- Year built:
- 2004
- Baths:
- 3.00
- MLS#:
- 939701
- Subdivision:
- NICEVILLE
ADDITIONAL INFORMATION
Experience the essence of waterfront living. This deep water home is a boater's dream, nestled along the serene shoreline of Boggy Bayou, adjacent to the marina and 850 Wharf restaurant -- your days will be filled with nautical adventures and gourmet dining. With two detached 1-car garages, one primed for a lock-out suite conversion, this property offers endless possibilities. Enjoy the sunset from your private screened balcony or entertain on the expansive wraparound deck, accessible from the main living areas. This low-maintenance oasis is perfect for boat enthusiasts, offering easy access to the bayou and bay, and minutes away to Crab Island and the Gulf of Mexico. Immerse yourself in the charming village of Niceville, where waterfront living meets the tranquility of coastal life.
- Type:
- Single Family-Detached
- Sq.Ft.:
- 2,073
- Status:
- Active
- Beds:
- 3
- Lot size:
- 0.43 Acres
- Year built:
- 1982
- Baths:
- 2.00
- MLS#:
- 940871
- Subdivision:
- ST. Andrews Village N
ADDITIONAL INFORMATION
Discover the charm of this 3-bedroom, 2-bath gem, boasting over 2,000 sqft of living space and nestled in a serene cul-de-sac and backing up to the woods for privacy within the highly sought-after Bluewater Bay community, which boasts a super easy commute to bases, beaches, schools, & shopping and features many amenities such as golf, tennis, pickleball, & swimming. Step into a spacious living room with vaulted ceilings, adorned with a captivating stone fireplace. A sliding glass door leads to a spacious back yard, a picturesque view of the wooded surroundings. The large eat-in kitchen offers abundant counter and cabinet space, while a separate formal dining room adds a touch of elegance. Convenience is key with an included laundry room featuring a washer and dryer. The primary bedroom, complete with a double vanity and walk-in closet, provides a comfortable retreat. Two nicely sized guest bedrooms share a second full bath with a double vanity, ensuring ample space for everyone. A 2-car garage adds practicality to this inviting home. Don't miss the opportunity to make this lovely property yours. Contact us for more details or to schedule a viewing! Roof 2020 AC - 2022 Water Heater - 2018 Paint, flooring, exterior clean/paint/landscaping - 2024 Seller will replace both sets of sliding glass door with a full price offer.
$448,000
4361 Crete Cove Niceville, FL 32578
- Type:
- Single Family-Detached
- Sq.Ft.:
- 1,894
- Status:
- Active
- Beds:
- 3
- Lot size:
- 0.17 Acres
- Year built:
- 2004
- Baths:
- 2.00
- MLS#:
- 940755
- Subdivision:
- MEDITERRANEAN VILLAGE AT BLUEWATER BAY
ADDITIONAL INFORMATION
CORNER LARGE LOT, DOUBLE THE PARKING! MOVE IN READY! Low maintenance brick home with open area concept - kitchen -dining- living area. Gas fireplace, heat, and hot water heater. Soft close kitchen cabinetry. Many custom built-ins. Master Closet built-ins with attention to detail! Crown molding and 9' ceilings. This home resides in the beautiful gated subdivision of Magnolia Plantation. Furnishings negotiable. New sprinkler pump installed for landscaping. Newly painted.
Andrea Conner, License #BK3437731, Xome Inc., License #1043756, AndreaD.Conner@Xome.com, 844-400-9663, 750 State Highway 121 Bypass, Suite 100, Lewisville, TX 75067

IDX information is provided exclusively for consumers' personal, non-commercial use and may not be used for any purpose other than to identify prospective properties consumers may be interested in purchasing. Copyright 2024 Emerald Coast Association of REALTORS® - All Rights Reserved. Vendor Member Number 28170
Andrea Conner, License #BK3437731, Xome Inc., License #1043756, AndreaD.Conner@Xome.com, 844-400-9663, 750 State Hwy 121 Bypass, Suite 100, Lewisville, TX 75067

The data relating to real estate for sale on this website comes in part from a cooperative data exchange program of the MLS of the Navarre Area Board of Realtors. Real estate listings held by brokerage firms other than Xome Inc. are marked with the listings broker's name and detailed information about such listings includes the name of the listing brokers. Data provided is deemed reliable but not guaranteed. Copyright 2024 Navarre Area Board of Realtors MLS. All rights reserved.
Niceville Real Estate
The median home value in Niceville, FL is $497,450. This is higher than the county median home value of $227,800. The national median home value is $219,700. The average price of homes sold in Niceville, FL is $497,450. Approximately 64.83% of Niceville homes are owned, compared to 26.66% rented, while 8.51% are vacant. Niceville real estate listings include condos, townhomes, and single family homes for sale. Commercial properties are also available. If you see a property you’re interested in, contact a Niceville real estate agent to arrange a tour today!
Niceville, Florida has a population of 14,697. Niceville is more family-centric than the surrounding county with 32.17% of the households containing married families with children. The county average for households married with children is 31.04%.
The median household income in Niceville, Florida is $66,505. The median household income for the surrounding county is $59,955 compared to the national median of $57,652. The median age of people living in Niceville is 38.5 years.
Niceville Weather
The average high temperature in July is 89.8 degrees, with an average low temperature in January of 36.9 degrees. The average rainfall is approximately 63.8 inches per year, with 0 inches of snow per year.
