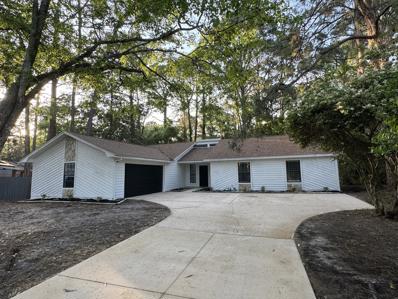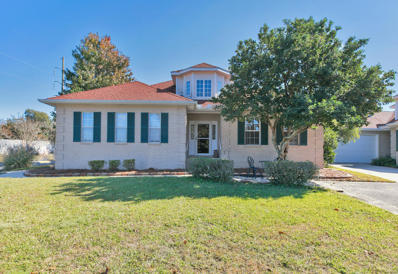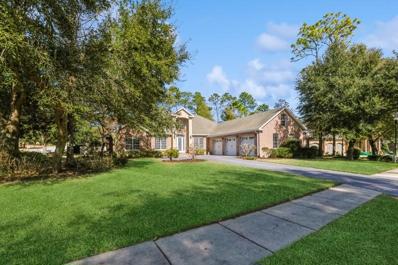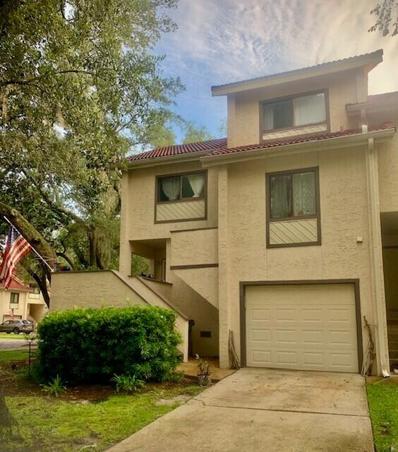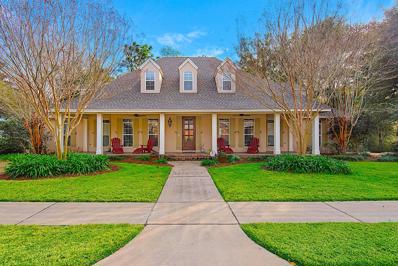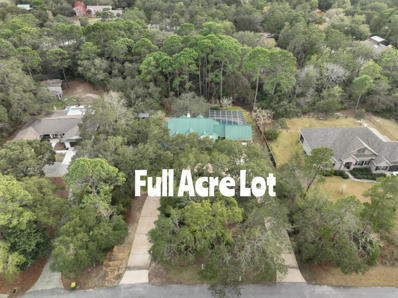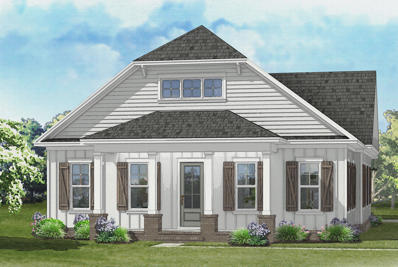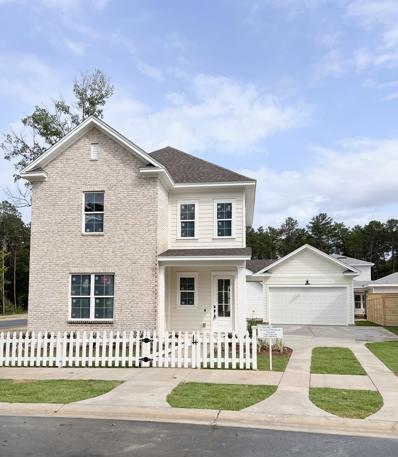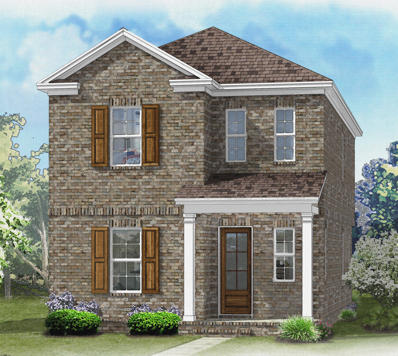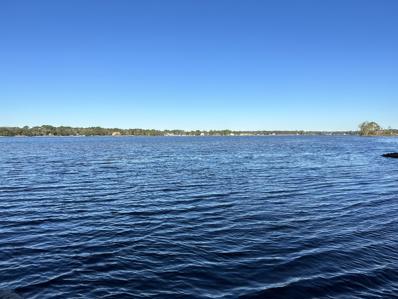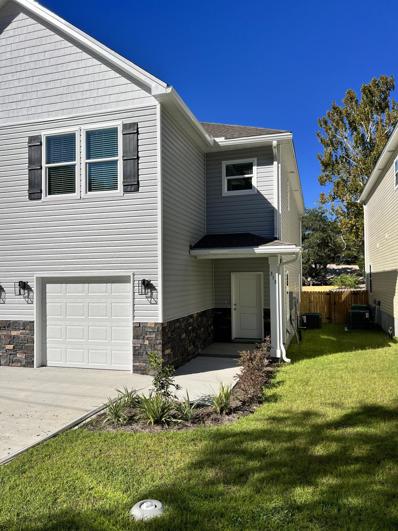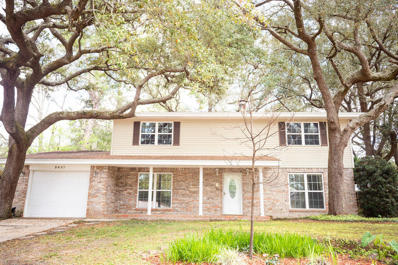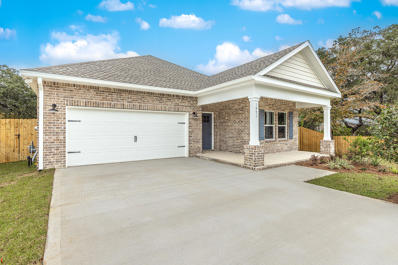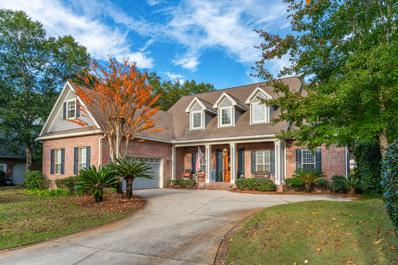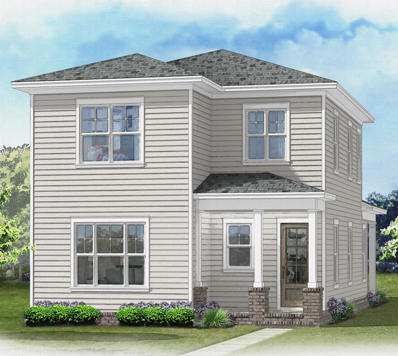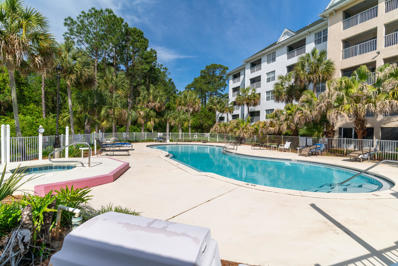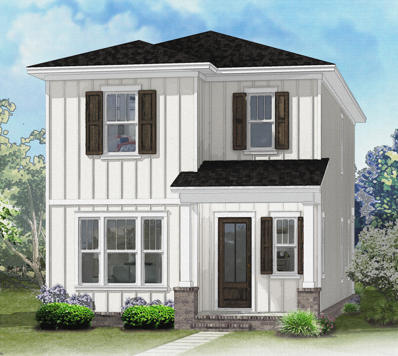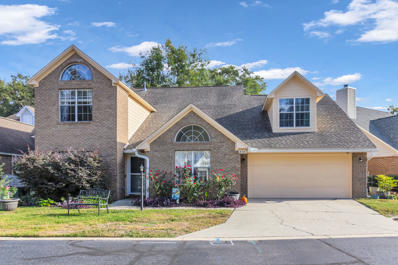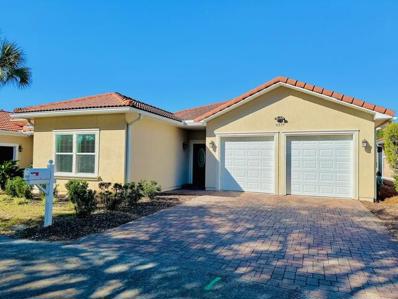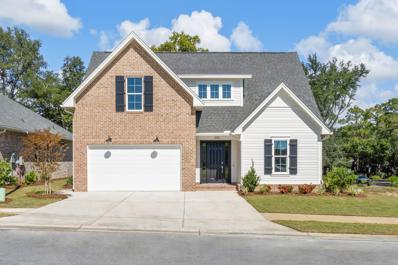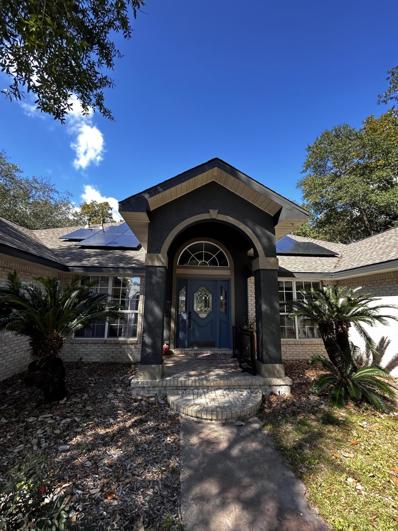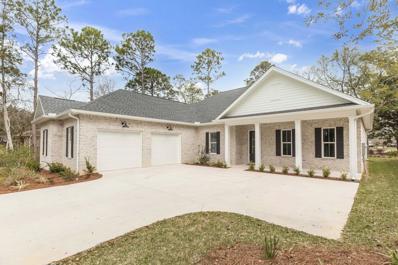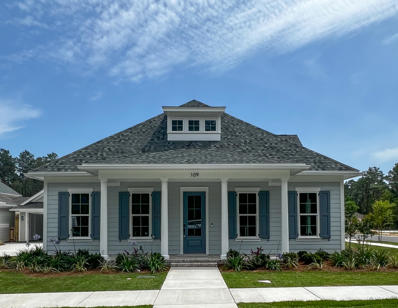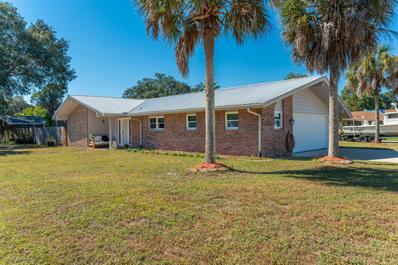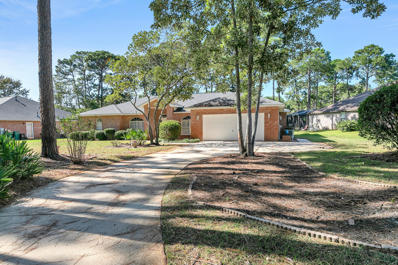Niceville FL Homes for Sale
- Type:
- Single Family-Detached
- Sq.Ft.:
- 2,073
- Status:
- Active
- Beds:
- 3
- Lot size:
- 0.43 Acres
- Year built:
- 1982
- Baths:
- 2.00
- MLS#:
- 940871
- Subdivision:
- ST. Andrews Village N
ADDITIONAL INFORMATION
Discover the charm of this 3-bedroom, 2-bath gem, boasting over 2,000 sqft of living space and nestled in a serene cul-de-sac and backing up to the woods for privacy within the highly sought-after Bluewater Bay community, which boasts a super easy commute to bases, beaches, schools, & shopping and features many amenities such as golf, tennis, pickleball, & swimming. Step into a spacious living room with vaulted ceilings, adorned with a captivating stone fireplace. A sliding glass door leads to a spacious back yard, a picturesque view of the wooded surroundings. The large eat-in kitchen offers abundant counter and cabinet space, while a separate formal dining room adds a touch of elegance. Convenience is key with an included laundry room featuring a washer and dryer. The primary bedroom, complete with a double vanity and walk-in closet, provides a comfortable retreat. Two nicely sized guest bedrooms share a second full bath with a double vanity, ensuring ample space for everyone. A 2-car garage adds practicality to this inviting home. Don't miss the opportunity to make this lovely property yours. Contact us for more details or to schedule a viewing! Roof 2020 AC - 2022 Water Heater - 2018 Paint, flooring, exterior clean/paint/landscaping - 2024 Seller will replace both sets of sliding glass door with a full price offer.
$448,000
4361 Crete Cove Niceville, FL 32578
- Type:
- Single Family-Detached
- Sq.Ft.:
- 1,894
- Status:
- Active
- Beds:
- 3
- Lot size:
- 0.17 Acres
- Year built:
- 2004
- Baths:
- 2.00
- MLS#:
- 940755
- Subdivision:
- MEDITERRANEAN VILLAGE AT BLUEWATER BAY
ADDITIONAL INFORMATION
CORNER LARGE LOT, DOUBLE THE PARKING! MOVE IN READY! Low maintenance brick home with open area concept - kitchen -dining- living area. Gas fireplace, heat, and hot water heater. Soft close kitchen cabinetry. Many custom built-ins. Master Closet built-ins with attention to detail! Crown molding and 9' ceilings. This home resides in the beautiful gated subdivision of Magnolia Plantation. Furnishings negotiable. New sprinkler pump installed for landscaping. Newly painted.
$1,150,000
9009 Rushing River Way Niceville, FL 32578
- Type:
- Single Family-Detached
- Sq.Ft.:
- 4,528
- Status:
- Active
- Beds:
- 4
- Lot size:
- 0.41 Acres
- Year built:
- 2007
- Baths:
- 4.00
- MLS#:
- 940393
- Subdivision:
- SWIFT CREEK ALL PHAS
ADDITIONAL INFORMATION
Welcome to 9009 Rushing River Way, a stunning four-bedroom, four-bath gem in the renowned Swift Creek neighborhood. This meticulously crafted residence boasts a fully finished upstairs, providing spacious living areas for ultimate comfort. Situated on a generous corner lot spanning 0.4 acres, this home offers a perfect blend of elegance and functionality. Enjoy the seamless flow of 4558 sq. ft. of living space, where each detail has been thoughtfully considered. The Swift Creek community enhances your lifestyle with amenities like a refreshing pool, community events, and tennis courts, fostering a sense of connection and recreation. The residence captures the essence of modern living, with a harmonious balance of luxury and warmth. Whether entertaining in the expansive areas, cooking in the gourmet kitchen, or unwinding in the well-appointed bedrooms, this home invites you to create lasting memories. Discover the epitome of Southern charm in a home that reflects both sophistication and a welcoming ambiance surrounded by Grade A schools. Don't miss the opportunity to make 9009 Rushing River Way your haven in the heart of Swift Creek.
- Type:
- Single Family-Attached
- Sq.Ft.:
- 1,833
- Status:
- Active
- Beds:
- 3
- Lot size:
- 0.04 Acres
- Year built:
- 1982
- Baths:
- 3.00
- MLS#:
- 927911
- Subdivision:
- MARINA COVE VILLAGE AMD PHASE II
ADDITIONAL INFORMATION
MOTIVATED SELLER. Fabulous Bluewater Bay, Marina Cove unit, just waiting for a new family to enjoy! Updated Kitchen with beautiful granite countertops, gas stove, breakfast bar, and enclosed patio. Master bath has been upgraded with double vanities and walk in shower. There is a loft area in one of the bedrooms, for a play area, reading nook or whatever you would like to make it. There's a Man Cave / bonus room on the 1st floor for extra tv room, workout area or game room. New energy efficient compressor just installed for the A/C. Gas grill on back porch conveys with the property. Marina, Restaurant and Oyster Bar are within walking distance. Enjoy the evening listening to music outside at LJ Schooners oyster bar and watch the beautiful sunsets!
- Type:
- Single Family-Detached
- Sq.Ft.:
- 3,710
- Status:
- Active
- Beds:
- 5
- Lot size:
- 0.35 Acres
- Year built:
- 2003
- Baths:
- 4.00
- MLS#:
- 939729
- Subdivision:
- SWIFT CREEK PH 3
ADDITIONAL INFORMATION
Welcome to the Southern charm of 245 Sweetwater Run. Stroll up to the scored concrete front porch just inviting you to sit down and stay a while. Adorned with front columns and an amazing entry way, this home exudes a welcoming entrance to the rest of the house. As you enter, a beautiful staircase graces the foyer before you enter a spacious den/office. Large open living room sits in the back of the home with a beautiful view of the natural landscape and incredible 21' x 9' screened in back porch. The kitchen is open with a nice island with granite countertop and sink in the island. The appliances are stainless which include refrigerator, double ovens, ice machine and gas stove. The dining room is situated in front of the house and can accommodate a sizable table and furniture. The master bedroom is found on the first floor with a great master bath with double vanities, nice tub and separate shower. The huge closet is tucked away off the master bath which also has a sitting area. The laundry room has numerous cabinets and a coat closet and is located adjacent to the garage. The 2 car garage is spacious and has cabinets for storage as well as a space for an extra refrigerator and additional freezer. The second story has 4 generous sized bedrooms and two full baths which is a rarity. There are two walk in attic accesses which have decking for storage. This home has enough space for a large family and one of the rare 5 Bedroom homes. This beautiful home is great for the large family or one that likes extra room. Located next to Swift Creeks Large Pool and Clubhouse. It's just waiting for you to make it your own. First floor is LVT, however, Scored Concrete is underneath in the event that you prefer the look. Call for your private showing.
- Type:
- Single Family-Detached
- Sq.Ft.:
- 3,271
- Status:
- Active
- Beds:
- 5
- Lot size:
- 1 Acres
- Year built:
- 1998
- Baths:
- 4.00
- MLS#:
- 939856
- Subdivision:
- Bluewater Bay
ADDITIONAL INFORMATION
Niceville 5BR 4 BA custom built home with NO HOA! If your looking for location, quality construction and living space look no further. This home is located just outside the Bluewater Bay community off of White Pointe Road and is situated on a very private 1 acre lot with Spring Fed creek. This one owner home features a circle driveway leading to the home with wooded landscaping serving as a privacy buffer. The wrap around porch has plenty of area for furniture and plants and is great for watching the kids play. Downstairs includes an Executive Office, 30x15 Great Room with fireplace, Dining Area ,Powder room, Kitchen, Breakfast nook, laundry room and the Master BR. Upstairs has four very large bedrooms with Jack n Jill Bathrooms. Some other features include recessed lighting, plantation shutters, crown molding, hard wood floors and hurricane impact windows. The metal roof was installed in August of 2019. The over sized garage can easily accommodate two cars with room left over. The owners used the garage for a play room for grandchildren and it is heated and cooled. The home is made for entertaining as the outdoor deck is spacious enough and overlooks the wooded area and stream. The enclosed heated pool with beautiful pavers leaves the homeowner with less stress in having to worry about the leaves in the pool. The family will love the proximity to retail, restaurants, schools, daycare, offices and the amenities of Bluewater Bay including golf, tennis and the marina.
$645,200
210 Red Deer Run Niceville, FL 32578
- Type:
- Single Family-Detached
- Sq.Ft.:
- 2,266
- Status:
- Active
- Beds:
- 4
- Year built:
- 2024
- Baths:
- 3.00
- MLS#:
- 939889
- Subdivision:
- Deer Moss Creek
ADDITIONAL INFORMATION
BUYERS!! You may qualify for as low as 5.625 % interest rate on this home located in Deer Moss Creek's newest neighborhood, Brookfield at Deer Moss Creek Phase 7A! This neighborhood is strategically planned with each being built to perfectly suit the lot. This Florida Craftsmen style home, the Juniper Plan, will have 4 bedrooms and 3 baths with the Owners' Suite, Owner's BA and 2 of the bedrooms on the the main floor. The 4th bedroom is located on the 2nd floor and can be used as a flex room as well. You will enter through the welcoming open floor plan with kitchen, dining and living area designed for maximum entertaining and being together with family. The kitchen will boast white shaker cabinets... with soft close drawers, stainless appliances, and a white apron sink. Upgraded Michelangelo quartz will be on kitchen and bath countertopClassic matte black cabinet hardware and fixtures will be throughout. This home will also come equipped with a smart belt driven garage door opener, Ring doorbell, custom shelving in owner's closet, custom shelving under stairs, and wood treads on stairs.Estimated completion is July 2024.
- Type:
- Single Family-Detached
- Sq.Ft.:
- 2,160
- Status:
- Active
- Beds:
- 5
- Lot size:
- 0.14 Acres
- Year built:
- 2024
- Baths:
- 3.00
- MLS#:
- 939698
- Subdivision:
- Deer Moss Creek
ADDITIONAL INFORMATION
Buyers may qualify for as low as 5.625% interest rate on this home located in Deer Moss Creek's newest Phase 7A. Welcome to Deer Moss Creek's newest neighborhood, Brookfield at Deer Moss Creek Phase 7!! This neighborhood is strategically planned with each home being built to perfectly suit the lot. The Magnolia Plan boast 5 bedrooms and 3 full baths. The master bedroom is on the first floor as well as a guest bedroom, that can be used as an office. This beauty features a front and back porch, a foyer, open floor plan, 10' ceiling on 1st floor and 9' on 2nd floor, corner lot, 2 car garage, large living room ,dining area, and open kitchen. The kitchen will feature quartz counter tops, white apron front sink, white shaker style cabinets, soft close drawers, and stainless steel appliances. Upstairs boasts 3 bedrooms and 1 full bathroom. The upgrades included in this home are quartz countertops in kitchen and bathrooms, matte black fixtures throughout, wood staircase, master closet custom shelving, custom shelving under stairs, window casings, touchless entry deadbolt, smart belt driven garage door opener and ring doorbell. Estimated completion date is end of May 2024.
$614,850
204 Red Deer Run Niceville, FL 32578
- Type:
- Single Family-Detached
- Sq.Ft.:
- 2,087
- Status:
- Active
- Beds:
- 4
- Year built:
- 2024
- Baths:
- 3.00
- MLS#:
- 939688
- Subdivision:
- Deer Moss Creek
ADDITIONAL INFORMATION
5.625% interest rate available on select homes as of 3/2/24! (See agent notes). Niceville's newest neighborhood, Brookfield at Deer Moss Creek, Phase 7a! Each home in this neighborhood is specifically designed to suit each lot. This Birch Plan features 4 bedrooms and 3 full baths. Upon entering this home and walking through the foyer, you find one bedroom and a full bath on the main floor along with the living and dining areas, a beautiful kitchen and front and back porches. Upstairs has 3 nice sized bedrooms incl the master suite, a 3rd full bath and the utility room. The upgrades included in this home are matte black fixtures, Ring doorbell, custom shelving is master closet and under stairs, wood tread on stairs, quartz counters in kitchen and baths, SmartBelt driven garage door opener
- Type:
- Single Family-Attached
- Sq.Ft.:
- 1,617
- Status:
- Active
- Beds:
- 3
- Lot size:
- 4 Acres
- Year built:
- 1980
- Baths:
- 3.00
- MLS#:
- 933276
- Subdivision:
- MARINA COVE VILLAGE PH 1
ADDITIONAL INFORMATION
Enjoy Bluewater Bay amenities and beautiful unobstructed water views! You'll have a view from almost every room as well as the two decks. Bluewater Bay Marina is across the street next to a locals favorite hangout - LJ Schooners. The main living areas feature easy care luxury vinyl plank flooring and there's also a cozy fireplace in the living room. The eat-in kitchen has newer wood cabinetry with quartz countertops, glass tile backsplash, stainless steel appliances and incredible water views! Upstairs the master bathroom has been updated with a new vanity and quartz countertop. In addition to the storage closet, the extra long single car garage has plenty of room for storage. HVAC 2022 and HWH 2020, roof was installed in 1996 (40 year tile) and is the responsibility of the HOA.
$365,000
313 Allen Street Niceville, FL 32578
- Type:
- Single Family-Attached
- Sq.Ft.:
- 1,775
- Status:
- Active
- Beds:
- 3
- Year built:
- 2023
- Baths:
- 3.00
- MLS#:
- 925812
- Subdivision:
- NICEVILLE
ADDITIONAL INFORMATION
Great location in the heart of Niceville! This 3 bedroom, 2.5 bath home has all the features! Stainless appliances, impact windows and doors, fenced yard, vinyl plank flooring on the main floor. This brand new home features a spacious open floor plan with living and dining areas and the kitchen has a breakfast bar, lots of cabinets, quartz counters, a pantry and all appliances. Upstairs you'll find an oversized master suite with an attached bath and walk-in closet. The master bath has a separate shower and soaking tub with a private water closet. Two additional bedrooms share a bath and the laundry area is located upstairs. Standard one year builder warranty included.
- Type:
- Single Family-Detached
- Sq.Ft.:
- 2,328
- Status:
- Active
- Beds:
- 4
- Year built:
- 1973
- Baths:
- 3.00
- MLS#:
- 919653
- Subdivision:
- EDGEWATER VILLAGE
ADDITIONAL INFORMATION
Beautiful neighborhood and a great house. That is what you will find with this 4-bedroom 2.5 bath home. You will also LOVE the spacious bedrooms and roomy back yard. With no HOA, and with being so close to Eglin, great shopping and the sugar-white beaches of Okaloosa County your growing family will thrive. This beautiful traditional home with a cozy fireplace, an updated kitchen, and tons of natural light brings together all the elements of a great home. Call for your appointment today!
- Type:
- Single Family-Detached
- Sq.Ft.:
- 2,340
- Status:
- Active
- Beds:
- 5
- Lot size:
- 0.27 Acres
- Year built:
- 2023
- Baths:
- 3.00
- MLS#:
- 929771
- Subdivision:
- SEMINOLE 1ST ADDN
ADDITIONAL INFORMATION
Spring is here, so add some to your steps and head to this new construction craftsman home offers 5 bedrooms , 3 full baths and a 2 car garage with additional work area. Conveniently located to Hwy 20 and the bypass, you won't find another 5 bedrooms that offers all this home brings. As you enter this beautiful home you are greeted by an entryway perfect for all of your family photos. The open concept kitchen and family room is attached to the covered back porch that overlooks your large fenced backyard . The large primary bedroom offers a spa-like master bath with a large tile shower and walk-in closet. Builder to pay $12,000 toward buyers closing costs in addition to paying Title, Docs Stamps & Final Survey!
$1,100,000
1397 Windward Lane Niceville, FL 32578
- Type:
- Single Family-Detached
- Sq.Ft.:
- 4,208
- Status:
- Active
- Beds:
- 5
- Year built:
- 2005
- Baths:
- 4.00
- MLS#:
- 938252
- Subdivision:
- WINDWARD PH 5
ADDITIONAL INFORMATION
Searching for MORE? More living space, more quality, more neighborhood amenities, more storage, and maybe just ONE MORE ROOM? Act now to secure this EXTRAORDINARY Bluewater Bay custom home with more of everything! Located inside the gates of the established and sought-after Windward enclave, 1397 Windward Lane offers 4200 square feet of thoughtfully presented living space that is equal parts classic and comfortable. From its charming curb appeal to the extensive millwork, every detail of this residence exudes warmth and casual elegance. Plus, with room for everyone and everything, you'll never wish for just a little more! Welcome guests inside from the gracious, covered front porch through the stunning eucalyptus and glass-paneled front door. A wide foyer is flanked by a dedicated office with built-in shelving on the right and a flexible den/formal dining room on the left. Straight ahead lies the heart of the home - a living room of generous scale featuring a gas fireplace between twin built-in cabinets, soaring vaulted ceiling, and a bank of French doors leading to the idyllic backyard. Adjoining the living room, find a true chef's kitchen and casual dining area. The inspired kitchen is fully outfitted with high-end, bespoke cabinetry - even the refrigerator and drawer-style dishwasher are paneled - and features luxury Dacor 6-burner gas cooktop and double wall ovens. Pass through the kitchen toward the garage and find the 'landing zone' - a perfect spot for loading and unloading at the start and end of each day! With built-in corner bench and cubbies for organizing life's chaos out of the view of guests, the landing zone offers convenient access to the garage, laundry room, stairs, pantry, and kitchen. The spacious and well-located laundry room features ample counter space for folding, a utility sink, and plenty of cabinetry for storage. Tucked away off the main floor hallway is a half bathroom for guests and just beyond that lies the primary bedroom suite. Spacious and serene, the primary suite features built-in bookshelves and a sitting area ideally sized for ANY USE! A lovely complement to the primary bedroom is the en suite bath with double sink vanity, jetted garden tub, over-sized walk-in shower with bench, and separate water closet. Climb the stairs to discover three bedrooms, two full baths, and the ROOM OF REQUIREMENT - a space that is ready to meet any need - whether it's an additional living space, a media room, an in-law suite, or a combination of these things, this over-sized room is up to the task! An abundance of dedicated storage spaces and over-sized closets can be found in each of the upstairs rooms. Back on the main level, step out back onto the covered porch and enjoy the dappled sunlight filtered through the graceful half-moon pergola and beyond to the brick paver fire pit, mature landscaping, open grassy area for play, and through the pines to the 7th fairway of Bluewater's Bay Course. Not to be overlooked is the incredible garage, roomy enough for two cars, a golf cart, and all of your toys! With the separate golf cart garage door at the rear, you'll never have to shuffle cars just to take the cart for a cruise around Bluewater Bay or take the stand up paddle boards to the neighborhood beach! Windward offers a truly unique amenity in its community beach with an extensive dock and platforms for putting in kayaks and paddle boards. Pack a picnic and watch the sunset over Choctawhatchee Bay or wet a line and bring home freshly caught fish for dinner! Bluewater Bay offers a resort lifestyle for all ages with miles of walking paths, restaurants, shopping, a marina complex, and separate memberships available for golf, tennis, pickleball, and swimming pools. Zoned for highly rated Bluewater Elementary School, offering a choice between Ruckel and Destin Middle Schools, and Niceville High School - home of the Eagles! This timeless home must be seen to be appreciated by discerning buyers! Make an appointment for your private showing!
$624,000
202 Red Deer Run Niceville, FL 32578
- Type:
- Single Family-Detached
- Sq.Ft.:
- 2,160
- Status:
- Active
- Beds:
- 5
- Lot size:
- 0.12 Acres
- Year built:
- 2024
- Baths:
- 4.00
- MLS#:
- 937839
- Subdivision:
- Deer Moss Creek
ADDITIONAL INFORMATION
Welcome to Niceville's newest neighborhood, Brookfield at Deer Moss Creek Phase 7! Homes designed around individual lots . The Magnolia Plan features 5 bedrooms and 4 full baths, w/ the master bedroom on the first floor as well as a guest bedroom, that can be used as an office. Desirable openfloor plan, w/ foyer ,large living room ,dining area and open kitchen. The kitchen will feature quartz counter tops, white shaker style cabinets, soft close drawers, and stainless steel appliances. Up the wood tread stairs are 3 guest bedrooms and 2 more full baths. This builder also included a Smart Belt garage door opener, Ring Door Bell. Matt black fixtures, custom shelving in the Master bedroom & under the stairs.. Est completion May 2024.
- Type:
- Condo
- Sq.Ft.:
- 1,198
- Status:
- Active
- Beds:
- 2
- Year built:
- 1999
- Baths:
- 2.00
- MLS#:
- 937324
- Subdivision:
- THE FLORIDA CLUB
ADDITIONAL INFORMATION
ATTENTION!!! Closing costs paid with asking price offer! !!Experience the perfect blend of coastal charm, modern convenience, and a vibrant community - your gateway to the best of Niceville living! Ground level floor plan (no stairs or elevators) with larger energy efficient central layout in Florida Club in Bluewater Bay. Beautiful granite counters, and a sleek glass backsplash in kitchen and luxurious wood-look tile throughout, providing a perfect backdrop for both daily living and entertaining guests. Enjoy the sunrises and sunsets from a lovely screened in porch that leads out to a lush garden space that is assessable from both the living room and master bedroom suite. Don't forget to check out the community pool! The monthly HOA fee covers a range of amenities, including internet, cable, Wi-Fi, trash service, pest control, access to a well-equipped gym, and, of course, the sparkling community pool. This all-inclusive package ensures a hassle-free and enjoyable lifestyle, allowing you to focus on the things that matter most to you. Don't miss the opportunity to make this your new home!
- Type:
- Single Family-Detached
- Sq.Ft.:
- 2,087
- Status:
- Active
- Beds:
- 4
- Lot size:
- 0.11 Acres
- Year built:
- 2023
- Baths:
- 3.00
- MLS#:
- 937178
- Subdivision:
- Deer Moss Creek
ADDITIONAL INFORMATION
Buyers may qualify for as low as 5.625% interest rate on this home located in Deer Moss Creek's newest Phase 7A. Welcome to Deer Moss Creek's newest neighborhood, Brookfield at Deer Moss Creek Phase 7A!! This neighborhood is strategically planned with each home being built to perfectly suit the lot. The Birch Plan boast 4 bedrooms and 3 full bathrooms. This beautiful farmhouse style home offers 1 bedroom in the 1st floor, a full bathroom, a front and back porch, 10' ceiling, a foyer, an open floor plan with a large living room, dining area and kitchen. In the second floor we will find the master bedroom with a huge walking closet, 2 additional bedrooms, 2 full bathrooms and the laundry room. The beautiful kitchen boasts white, shaker cabinets, quartz countertops, white apron front sink, soft close drawers and stainless appliances. The upgrades included in this home are quartz countertops in kitchen and bathrooms, matte black fixtures throughout, wood staircase, master closet custom shelving, custom shelving under stairs, window casings, touchless entry deadbolt, smart belt driven garage door opener and ring doorbell. Estimated completion date April 2024.
- Type:
- Single Family-Detached
- Sq.Ft.:
- 2,607
- Status:
- Active
- Beds:
- 4
- Lot size:
- 0.15 Acres
- Year built:
- 1996
- Baths:
- 3.00
- MLS#:
- 936513
- Subdivision:
- FAIRWAY LAKES PH 2
ADDITIONAL INFORMATION
PRICE ADJUSTMENT!! Step into this inviting two-story home that effortlessly balances space and style. With four bedrooms and three full baths, the residence is designed for both practicality and sophistication. The first floor reveals a traditional layout featuring the living room, kitchen, dining room, library, breakfast room, primary suite with full bath and an additional bedroom and bath. Upstairs, a second living area awaits, offering a versatile space for entertainment or quiet moments. There are also two additional bedrooms and a full bath on this level. The kitchen, adorned with quartz countertops, is equipped with top-of-the-line stainless steel appliances. A serving bar adds a touch of elegance, creating a perfect spot for casual meals or entertaining friends. The adjacent dining area complements the kitchen, creating a seamless flow for hosting gatherings. One of the unique features of this home is the tremendous amount of storage space! A coat closet and three pantries are downstairs and there is walk-in attic storage accessible from the upstairs living area as well as an additional large closet off of the living area perfect for storing game night supplies. Step outside to the well-maintained backyard, perfect for enjoying the outdoors or entertaining on the patio. Or if you are feeling more active, enjoy the tennis center, pickleball courts, pools, marina or nature trails that Bluewater Bay Resort has to offer just steps away from your front door! (additional fees may apply) This residence isn't just a home; it's a thoughtful expression of comfort and style. Make an appointment with your favorite Realtor TODAY!
- Type:
- Single Family-Detached
- Sq.Ft.:
- 1,951
- Status:
- Active
- Beds:
- 3
- Lot size:
- 16 Acres
- Year built:
- 2014
- Baths:
- 2.00
- MLS#:
- 936665
- Subdivision:
- Fairway Villas At Sunset Beach Lot #7
ADDITIONAL INFORMATION
Indulge in unmatched luxury at this extraordinary residence on the 7th hole of the Marsh Course in Niceville's most coveted Sunset Beach gated community! High-end features and impeccable design details set this property apart, with year-round comfort and energy savings provided by a state-of-the-art foam insulation system. The kitchen boasts a large center island with premium granite countertops, a walk-in pantry, and natural gas lines for cooking and outdoor amenities. Despite its modest square footage, this custom-built home maximizes space with a modern open floor plan. The 3-bed, 2-bath layout includes a separate room perfect for an office or nursery. The master suite offers a private sanctuary with a jetted tub, a walk-in shower, and both his and her sinks and walk-in closets. As a bonus, this home includes an assumable VA loan and grants access to Sunset Beach's private amenities, including a newly renovated clubhouse, resort-style pool, beach, and a private dock on the Choctawhatchee Bay. Welcome Home!
$649,900
200 Abner Way Niceville, FL 32578
- Type:
- Single Family-Detached
- Sq.Ft.:
- 2,460
- Status:
- Active
- Beds:
- 4
- Lot size:
- 15 Acres
- Year built:
- 2023
- Baths:
- 4.00
- MLS#:
- 935670
- Subdivision:
- EAGLES LANDING S/D
ADDITIONAL INFORMATION
$10K in builder incentives! The Fortress Plan is built by a premier builder in our area, just minutes from Eglin AFB, top rated schools and the beaches of Destin. Gorgeous interior features include 4 bedrooms, 3.5 baths, loft area, an open concept floor plan, 8' doorways throughout, LVP and tile flooring, granite or quartz counter tops, Legacy cabinetry with soft hinges and drawers, stainless steel bosch appliances, tankless gas hot water heater, and much more! Full landscaping and irrigation included, along with screened porch. Over $10K in upgrades. More plans and lots available. Buyers to verify all important they deem information.
- Type:
- Single Family-Detached
- Sq.Ft.:
- 3,005
- Status:
- Active
- Beds:
- 4
- Lot size:
- 83 Acres
- Year built:
- 1994
- Baths:
- 4.00
- MLS#:
- 935635
- Subdivision:
- Shirk Bayou
ADDITIONAL INFORMATION
Retreat for you: Situated within the idyllic Shirks Bayou community celebrated for its tranquility and upscale residences, this magnificent all-brick home graces a spacious .83-acre lot. Enveloped by stately magnolias, hickory trees, oaks, it offers a private retreat at the rear of the property while maintaining effortless access to all your essential amenities. Lofty 12-foot ceilings, seamlessly connecting a formal living and dining area with a Spacious great room that opens to the kitchen. The kitchen features wood cabinetry, a convenient breakfast bar, and a custom pantry cabinet. Florida room extends from the living room, great room, and the master bedroom with walk-in closet, and a master bath featuring dual vanities, a whirlpool tub, and a separate shower. Two additional bedrooms are graced with tray ceilings, while the fourth bedroom offers versatility as an office or guest room. Step outside, and you'll be greeted by a screened 16x32 in-ground pool, complete with a 3/4 pool house bath and a charming 10x14 gazebo, creating the perfect setting for basking in the Florida sunshine. The property features two fenced side yards on both sides. Notably, the inclusion of solar power results in an average monthly electric bill of just $30. This home provides a three-car side-entry garage equipped with workbenches, oversized pull-down attic stairs, and a thoughtfully decked attic space. The extra-wide driveway ensures ample parking, whether you have boats or an RV. A host of recent updates in 2022-2023 includes solar power installation, SEER2 A/C system, high-efficiency gas heating, ductwork improvements, a high-efficiency water heater, new flooring, fresh paint, two remodeled bathrooms, a comprehensive whole-house Ring monitored alarm system, pool pump and sand filter enhancements, a new Tough Shed, and upgraded appliances including a dishwasher, microwave, and gas stove. Agent is owner.
- Type:
- Single Family-Detached
- Sq.Ft.:
- 2,765
- Status:
- Active
- Beds:
- 4
- Lot size:
- 0.42 Acres
- Year built:
- 2024
- Baths:
- 3.00
- MLS#:
- 934730
- Subdivision:
- St Andrews West B/B II
ADDITIONAL INFORMATION
EXPERIENCE UNMATCHED LUXURY WITH EXCLUSIVE SPRING PRICING! Explore this Luxurious Brand New Home, Situated on one of Bluewater Bay Resort's Largest Golf Course Lots - With NO HOA Fees! Crafted with Unparalleled Elegance, this Custom-Built, All-Brick Residence Boasts an Open Floor Plan, fully equipped luxury Bosch kitchen suite and custom walk-in pantry. Indulge in the Privacy of a Dedicated Office Space, a Spacious Master Suite featuring His & Her Vanities, a Separate Shower, Soaking Tub, and a Magnificent Walk-In Closet! The garage is equipped w/an electric car charging outlet. Meticulously Crafted by an Award-Winning Builder Known for Exceeding Standards and Attention to Detail. Enjoy the Resort Lifestyle with Access to Bluewater Bay's Marina, Waterfront Dining, Live Entertainment, Golf, Tennis, Pickleball, Pools, Playground, Walking & Bike Paths, along with Underground Utilities. Don't Miss Out - Elevate Your Lifestyle Today!
- Type:
- Single Family-Detached
- Sq.Ft.:
- 2,266
- Status:
- Active
- Beds:
- 4
- Lot size:
- 0.14 Acres
- Year built:
- 2023
- Baths:
- 3.00
- MLS#:
- 935286
- Subdivision:
- DEER MOSS CREEK
ADDITIONAL INFORMATION
This home builder is currently offering special financing for qualified buyers. Please contact Listing Agent for details. Welcome to Deer Moss Creek's newest neighborhood, Brookfield at Deer Moss Creek Phase 7A!! This neighborhood is strategically planned with each home being built to perfectly suit the lot. This house, the Juniper Plan, will feature 4 bedrooms and 3 baths. When you enter the home, you are greeted with an open floor plan with the primary bed/bath, two additional rooms and a full bathroom downstairs, and a 4th bedroom/bonus room and full bath upstairs. The kitchen's white, shaker cabinets, quartz countertops, white front-apron sink, and stainless appliances give it a clean, modern feel. This home also comes already equipped with a Ring Doorbell and Touchless Entry Deadb
- Type:
- Single Family-Detached
- Sq.Ft.:
- 1,987
- Status:
- Active
- Beds:
- 3
- Lot size:
- 26 Acres
- Year built:
- 1975
- Baths:
- 2.00
- MLS#:
- 934910
- Subdivision:
- PALM ESTATES UNIT 1
ADDITIONAL INFORMATION
In the Heart of Niceville~This 3 Bed 2 Bath Home with Heated/Cooled Florida Room & Fenced Backyard is Ready for its New Owner! The Open Floorplan with Tiled Floors is Great for Entertaining, & the Electric Fireplace makes the Space Feel Warm and Relaxing. Large Galley Kitchen offers Granite Counters, Plenty of Cabinets & a Cutaway that Opens to the Living Area. Bedrooms are good size and have Laminate Flooring. The Master Bath features a heavy duty walk-in-shower/tub combo w/rails & seat. Florida Room ( currently being used as a gym) offers Laminate Floors, Large Windows & Access to the Private Backyard with Additional Patio which is also Located off the Dining Area. Sought After In-home Large Laundry Room has Plenty of Room for Storage. HVAC 2016 WH 2023
- Type:
- Single Family-Detached
- Sq.Ft.:
- 2,715
- Status:
- Active
- Beds:
- 4
- Lot size:
- 0.57 Acres
- Year built:
- 1993
- Baths:
- 3.00
- MLS#:
- 934100
- Subdivision:
- ST ANDREWS VILLAGE SOUTH 2
ADDITIONAL INFORMATION
Beautiful, large ranch brick home on a peaceful .57 acre golf course lot in the heart of Bluewater Bay. This 4 bedroom home with 3 full baths features high ceilings and has a split bedroom plan offering plenty of space for everyone in the family. The large formal dining room and living room are great for entertaining and the large kitchen and breakfast nook are open to the family room. A wonderful Florida room along the back of the house has access to both living areas as well as the master bedroom, There is a new lawn pump, extra parking along the long private driveway and the oversized 2-car garage has an attic storage area over it. Come and see this great home today and make it yours!
Andrea Conner, License #BK3437731, Xome Inc., License #1043756, AndreaD.Conner@Xome.com, 844-400-9663, 750 State Highway 121 Bypass, Suite 100, Lewisville, TX 75067

IDX information is provided exclusively for consumers' personal, non-commercial use and may not be used for any purpose other than to identify prospective properties consumers may be interested in purchasing. Copyright 2024 Emerald Coast Association of REALTORS® - All Rights Reserved. Vendor Member Number 28170
Niceville Real Estate
The median home value in Niceville, FL is $497,450. This is higher than the county median home value of $227,800. The national median home value is $219,700. The average price of homes sold in Niceville, FL is $497,450. Approximately 64.83% of Niceville homes are owned, compared to 26.66% rented, while 8.51% are vacant. Niceville real estate listings include condos, townhomes, and single family homes for sale. Commercial properties are also available. If you see a property you’re interested in, contact a Niceville real estate agent to arrange a tour today!
Niceville, Florida has a population of 14,697. Niceville is more family-centric than the surrounding county with 32.17% of the households containing married families with children. The county average for households married with children is 31.04%.
The median household income in Niceville, Florida is $66,505. The median household income for the surrounding county is $59,955 compared to the national median of $57,652. The median age of people living in Niceville is 38.5 years.
Niceville Weather
The average high temperature in July is 89.8 degrees, with an average low temperature in January of 36.9 degrees. The average rainfall is approximately 63.8 inches per year, with 0 inches of snow per year.
