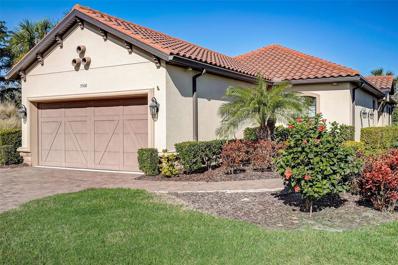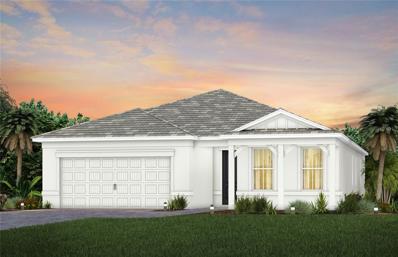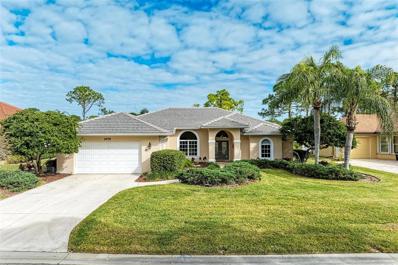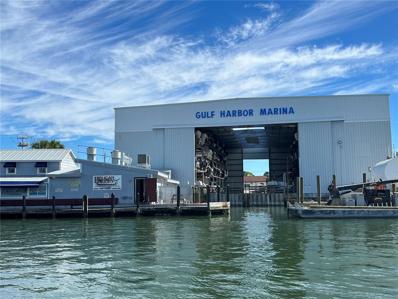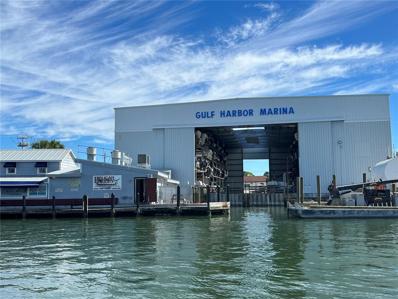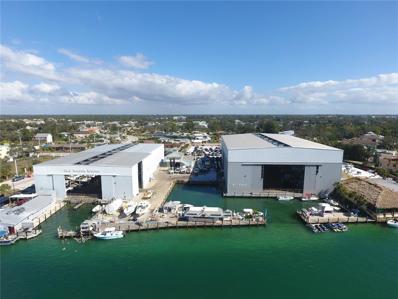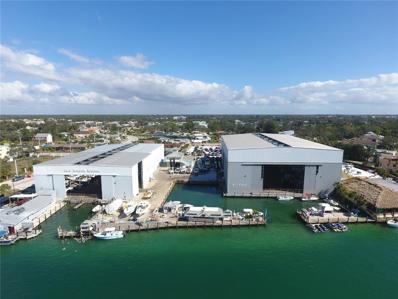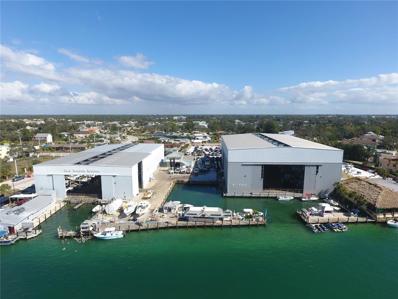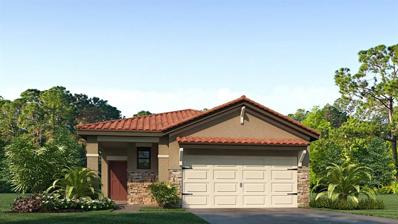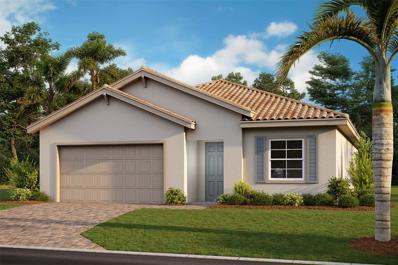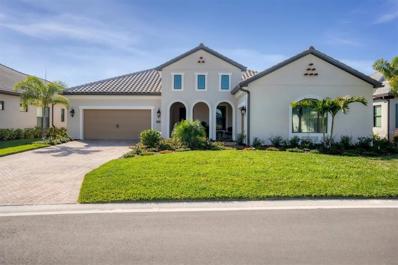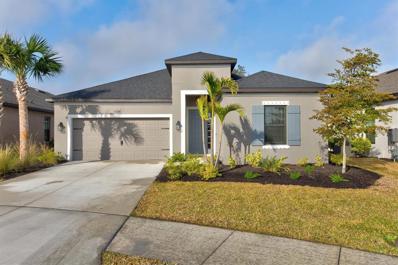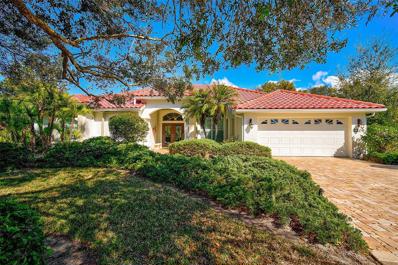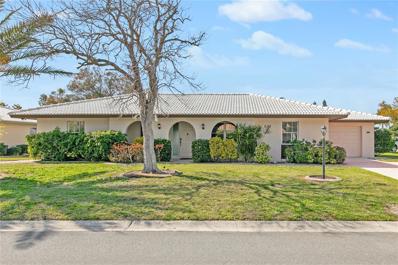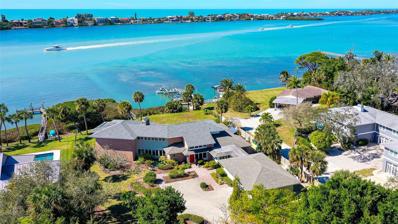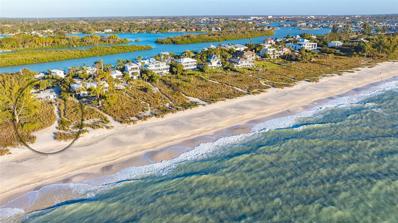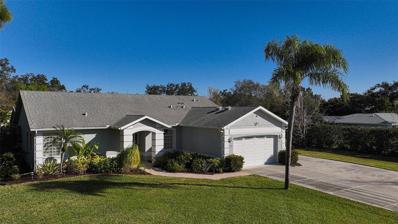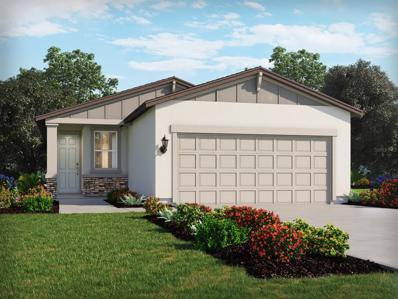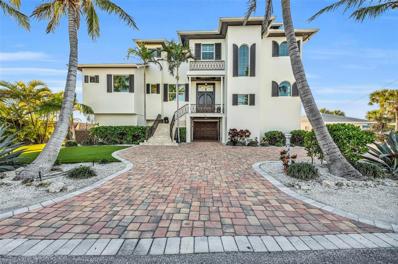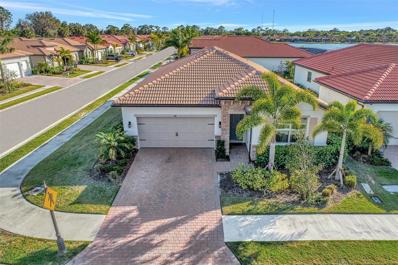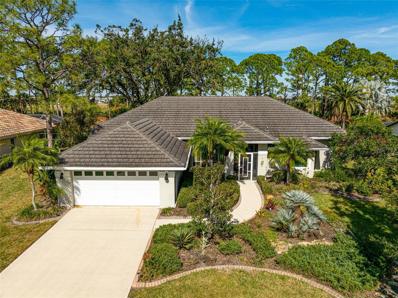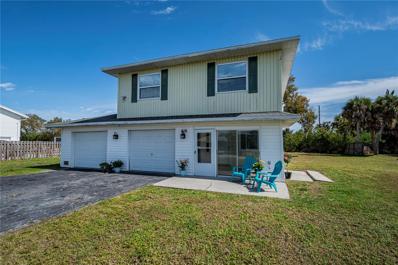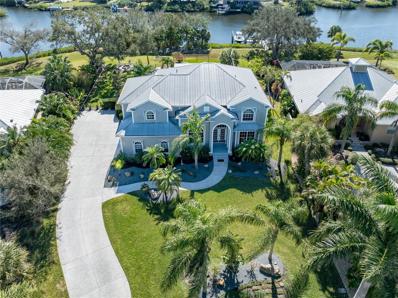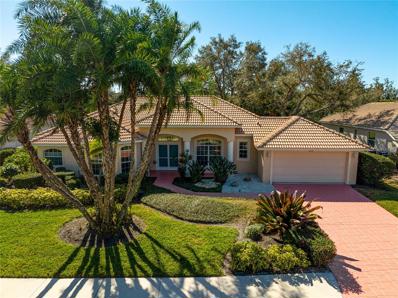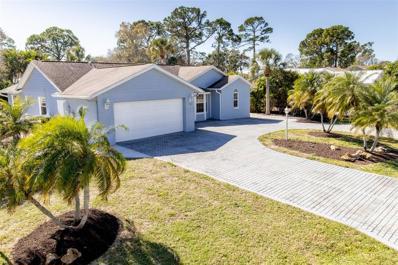Nokomis FL Homes for Sale
- Type:
- Single Family
- Sq.Ft.:
- 1,689
- Status:
- Active
- Beds:
- 2
- Lot size:
- 0.18 Acres
- Year built:
- 2018
- Baths:
- 2.00
- MLS#:
- T3503942
- Subdivision:
- Bellacina By Casey Key Phase
ADDITIONAL INFORMATION
**** Priced to sell - Turn Key pool home, prime cul-de- sac location with all the bells and whistles- just bring your suitcase !!! Walk to the Amenity Center !!! Welcome to this turnkey furnished charming two-bedroom pool home plus den/office/guest room, two-bathroom home nestled at the end of a quiet cul-de-sac. You'll love its features, including an extended screened lanai, a private heated saltwater pool, quartz countertops, upgraded cabinets, extra storage in the laundry room, ceiling fans in every room, a tankless water heater, wooden wainscoting, tray ceilings with custom trim work, laminate and tile flooring, epoxy garage floors, suspended storage in the garage, and much more! The location is truly special, with the home situated on a secluded, oversized lot adjacent to a community brick pathway leading directly to the resort-style amenity center. This center boasts a fitness center, gathering room, catering kitchen, and library. Outdoor amenities include a heated lagoon pool and spa, a dog park, lighted bocce ball and tennis courts, pickleball, fire pit, and park. Why wait to build your dream home? Purchase this exceptional property today and start living the resort lifestyle you've always dreamed of!
$639,945
17904 Nadine Place Nokomis, FL 34275
- Type:
- Single Family
- Sq.Ft.:
- 1,889
- Status:
- Active
- Beds:
- 2
- Lot size:
- 0.15 Acres
- Year built:
- 2024
- Baths:
- 2.00
- MLS#:
- T3505089
- Subdivision:
- 3466 - Legacy Groves Phase 1
ADDITIONAL INFORMATION
Pre-Construction. To be built. Step into luxury with this one-of-a-kind Mystique home, nestled in an exclusive gated community that promises a maintenance-free lifestyle. In this top selling floorplan, elegance meets functionality with an array of high-end features designed for comfort and style. The heart of the home boasts pristine stainless-steel appliances, set against gleaming quartz countertops, and marble backsplash, ensuring every culinary endeavor is a delight. The spacious owner's suite is a sanctuary, complete with an en-suite bath with a linen closet, separate water closet, walk-in shower and an oversized walk-in closet to house all your essentials. Entertain or unwind in the extended covered lanai, or enjoy a serene morning coffee over water views. The 2.5-car garage offers ample space for vehicles and storage alike. Beyond the exceptional features of the home, the community guarantees peace of mind with its secure gated entrance and the convenience of maintenance-free living. Don't miss the opportunity to claim this gem as your own. Book a viewing today and experience upscale living at its finest!
- Type:
- Single Family
- Sq.Ft.:
- 2,507
- Status:
- Active
- Beds:
- 3
- Lot size:
- 0.28 Acres
- Year built:
- 1993
- Baths:
- 3.00
- MLS#:
- A4595229
- Subdivision:
- Calusa Lakes
ADDITIONAL INFORMATION
Welcome to the gated golfing community of Calusa Lakes! This 3-bedroom, 2.5-bathroom pool home, meticulously maintained by its original owners, offers golf course views that paint the perfect backdrop for your lifestyle. Noteworthy upgrades include a new roof installed in December 2022, ensuring peace of mind for years to come, along with fresh new flooring throughout the home. As you approach, brick pavers guide you through French doors, revealing the formal living and dining area where the sparkling pool beckons through sliding glass doors, complemented by high ceilings. Continue into the heart of the home, where the updated kitchen awaits with stainless steel appliances, stone counters, a pantry, and a generously sized island with bar seating. Open the window above the sink to seamlessly extend your entertaining space to a convenient bar area for effortless poolside entertaining. A breakfast area leads to the family room showcasing a vaulted ceiling and large windows that frame views of the golf course, allowing natural light to shine through the space. Retreat to the spacious primary suite, featuring high ceilings and a sitting area with sliders granting direct access to the inviting pool. Beyond two walk-in closets, the ensuite bathroom offers dual split vanities, a jetted tub, and a walk-in shower. The thoughtfully designed split floor plan places two additional bedrooms and a bathroom on the opposite side of the home. Step outside into your personal oasis, where the resurfaced pool awaits a refreshing dip, and brick pavers enhance the charm of the lanai. An updated pool cage and a convenient pool bath complete the outdoor experience. Calusa Lakes, nestled in the heart of Nokomis, boasts an active community life. Optional membership to golf clubs including Calusa Lakes Golf Club, Waterford Golf Club, and Capri Isles Golf Club offers enthusiasts a world of golfing delights. Conveniently located near I-75 and US-41, daily commutes are a breeze, while being just minutes away from pristine Gulf beaches, medical facilities, and an abundance of shopping, dining, and the historic charm of Downtown Venice.
- Type:
- Other
- Sq.Ft.:
- n/a
- Status:
- Active
- Beds:
- n/a
- Lot size:
- 0.76 Acres
- Baths:
- MLS#:
- D6135042
- Subdivision:
- Gulf Harbor Marina
ADDITIONAL INFORMATION
Own your own rack at beautiful Gulf Harbor Marina on the intercoastal waterway in Nokomis. Buy for your own boat or for an investment; easy to rent. 3RD rack up, dimensions are 10' W X 35' D X 10' H. The maximum vessel dimensions for this rack are 10' W X 35' D X 8'6" H.
- Type:
- Other
- Sq.Ft.:
- n/a
- Status:
- Active
- Beds:
- n/a
- Lot size:
- 0.76 Acres
- Baths:
- MLS#:
- D6135040
- Subdivision:
- Gulf Harbor Marina
ADDITIONAL INFORMATION
Own your own rack at beautiful Gulf Harbor Marina on the intercoastal waterway in Nokomis. Buy for your own boat or for an investment; easy to rent. Top rack, dimensions are 10' W X 35' D X 10' H. The maximum vessel dimensions for this rack are 9' W X 35' D X 8'6" H
- Type:
- Other
- Sq.Ft.:
- n/a
- Status:
- Active
- Beds:
- n/a
- Lot size:
- 0.76 Acres
- Baths:
- MLS#:
- D6135037
- Subdivision:
- Gulf Harbor Marina
ADDITIONAL INFORMATION
Own your own rack at beautiful Gulf Harbor Marina on the intercoastal waterway in Nokomis. Buy for your own boat or for an investment; easy to rent. 3RD rack up, dimensions are 10' W X 40' D X 10' H. The maximum vessel dimensions for this rack are 9' W X 40' D X 8'6" H.
- Type:
- Other
- Sq.Ft.:
- n/a
- Status:
- Active
- Beds:
- n/a
- Lot size:
- 0.76 Acres
- Baths:
- MLS#:
- D6135033
- Subdivision:
- Gulf Harbor Marina
ADDITIONAL INFORMATION
Own your own rack at beautiful Gulf Harbor Marina on the intercoastal waterway in Nokomis. Buy for your own boat or for an investment; easy to rent. 4TH rack up, dimensions are 10' W X 40' D X 10' H. The maximum vessel dimensions for this rack are 9' W X 40' D X 8'6" H.
- Type:
- Other
- Sq.Ft.:
- n/a
- Status:
- Active
- Beds:
- n/a
- Lot size:
- 0.76 Acres
- Baths:
- MLS#:
- D6135028
- Subdivision:
- Gulf Harbor Marina
ADDITIONAL INFORMATION
Own your own rack at beautiful Gulf Harbor Marina on the intercoastal waterway in Nokomis. Buy for your own boat or for an investment; easy to rent. Top rack, dimensions are 19'8" W X 40' D X 10'5" H. The maximum vessel dimensions for this rack are 18'8" W X 40' D X 9' H.
- Type:
- Single Family
- Sq.Ft.:
- 1,614
- Status:
- Active
- Beds:
- 2
- Lot size:
- 0.15 Acres
- Year built:
- 2024
- Baths:
- 2.00
- MLS#:
- N6131237
- Subdivision:
- Toscana Isles
ADDITIONAL INFORMATION
Under Construction. Ready for move-in around the end of March 2024. This brand new, Jennings plan is 1618 sf and has 2 bedrooms + a den and 2 full baths. This home features a great room, screened-in lanai, beautifully landscaped yard, two-car garage, and many upgrades. The kitchen is light and bright with soft-close drawers and doors, quartz countertops, a stainless steel appliance package, and a walk-in pantry. Toscana Isles is a gated and lawn maintenance-provided community with low fees. The Clubhouse offers residents an infinity edge pool, workout room, party room, billiard room, and bar area, tennis, pickle ball, playground, dog park, and a full-time Activities Director. This community is designed for an active lifestyle, including fishing, kayaking, and canoes on a 60-acre lake. All are centrally located, close to Venice Island and its fabulous beaches, restaurants, and shopping. **Photos are not of the actual home. Homes will vary as built.**
- Type:
- Single Family
- Sq.Ft.:
- 1,670
- Status:
- Active
- Beds:
- 2
- Lot size:
- 0.13 Acres
- Year built:
- 2024
- Baths:
- 2.00
- MLS#:
- N6131229
- Subdivision:
- Toscana Isles Ph 5 Un 2
ADDITIONAL INFORMATION
Under Construction. Introducing 'Ariel' The latest addition to our award-winning plans at Toscana Isles. This is a smart alternative to traditional three-car garage homes - A 1670 sq ft Great room plan built with a tile roof, a brick paver driveway, and a covered screened lanai. Crown molding, wood plank tile and carpet throughout, stainless appliances, light, bright cabinets, and quartz kitchen countertops, are just some of the many features in this light and airy home. The plan is a 2 bedroom, 2 bath with a flex room, featuring a 31' deep tandem garage, which will nearly fit 3 cars. Toscana is a lawn maintenance-included, gated community. Amenities include a community heated community pool, club room, and fitness center, all in an 8,000 sq ft Clubhouse. A community designed for an active lifestyle, including fishing, kayaking, and canoes on a 60-acre lake. All are centrally located, close to Venice Island and its fabulous beaches, restaurants, and shopping.
$1,195,000
284 Bocelli Dr. Nokomis, FL 34275
- Type:
- Single Family
- Sq.Ft.:
- 2,600
- Status:
- Active
- Beds:
- 3
- Lot size:
- 0.22 Acres
- Year built:
- 2023
- Baths:
- 4.00
- MLS#:
- A4599692
- Subdivision:
- Aria Phase 2
ADDITIONAL INFORMATION
You are welcome to take a look at the winning design POSITANO model in the highly sought after community of Aria. Offering over 2600 sf of layout, this home highlights 3 bedrooms, a media/office, 3.5 baths, and an outdoor living space you'll fall in love with. Take a moment to stand in the foyer admiring the touches of a professional design. Open concept floor with 12 feet high ceilings in the common areas. Impact hurricane resistant glass throughout, luxury vinyl floor in all the main living areas, crown moldings and much more exclusively designed by professionals. The gourmet kitchen includes upgraded cabinetry, soft close drawers, a large countertop island, corner custom design pantry, and top-of-the-line GE series appliances. Primary spacious bedroom and bathroom includes 2 walk-in closets, a soaking tub, walk-in shower, dual vanity sinks and private water closet. There is a swing door from the Primary Suite to lanai. The outdoor space is just beautifully designed as a relaxer's paradise. Well-designed out outdoor kitchen, very sizable pool. Additionally you'll appreciate some of the other upgrades this home offers such as solar panels, accent outdoor lighting throughout. Amenities in Aria community have the state-of-the art fitness center and clubhouse, resort style pool and spa, pickleball courts with an extremely generous devotion of green space. You have to see this one in person to experience all this home has to offer. Schedule a private showing today.
- Type:
- Single Family
- Sq.Ft.:
- 2,403
- Status:
- Active
- Beds:
- 4
- Lot size:
- 0.17 Acres
- Year built:
- 2022
- Baths:
- 3.00
- MLS#:
- A4599505
- Subdivision:
- Sorrento Ph I
ADDITIONAL INFORMATION
Welcome to Palmero, the epitome of coastal luxury living in the gated community crafted by Taylor Morrison. Nestled in the charming coastal town of Nokomis, this exceptional 4-bedroom PLUS den, 3-bathroom masterpiece built in 2022 spanning 2,400 sqft awaits. Bypass the uncertainty of new construction delays and claim this stunning home as your own today. As you approach, the meticulously manicured landscaping frames the contemporary curb appeal, setting the tone of what is to come beyond the front door. Step inside to discover a thoughtfully designed floor plan where the foyer introduces you to a front bedroom and a versatile den/media room. The heart of the home is the open-concept great room, seamlessly blending the kitchen, dining, and living spaces perfect for hosting family gatherings and entertaining friends. The kitchen is a chef's dream, boasting stone countertops, a gas cooktop with a vent hood, an exquisite backsplash, and a convenient walk-in pantry. A striking fireplace commands attention, adding a touch of warmth and opulence to the living area. The primary bedroom suite exudes luxury with a spacious walk-in closet and a spa-like ensuite bathroom featuring dual sinks, a soaking tub, and a frameless glass enclosure shower with a rainhead shower head. Privacy is prioritized with the split bedroom floorplan, ensuring a serene retreat for every member of the household. Venture outside to the covered lanai and discover a large fenced-in yard with NO rear neighbors, offering a blank canvas for your personalized oasis, complete with the potential for a pool and ample space for your furry companions to frolic. Palmero not only provides an exquisite home but also offers a resort-style living experience. Indulge in the community's amenities, including a heated pool, an exercise center, basketball and volleyball courts, and a playground. Adjacent to the Legacy Trail, you can effortlessly explore nature or bike your way to Downtown Sarasota. Embrace the coastal lifestyle with two stunning beaches, Casey Key to the north and Nokomis to the south, just moments away. Enjoy convenient shopping at the nearby Shops at Casey Key and Nokomis Village and minutes to Downtown Venice. Palmero invites you to elevate your lifestyle to new heights, schedule your private showing today and step into the pinnacle of luxury living.
- Type:
- Single Family
- Sq.Ft.:
- 2,236
- Status:
- Active
- Beds:
- 4
- Lot size:
- 0.49 Acres
- Year built:
- 1997
- Baths:
- 2.00
- MLS#:
- A4599616
- Subdivision:
- Calusa Lakes
ADDITIONAL INFORMATION
Nestled on a quaint cul-de-sac in the heart of Calusa Lakes is a gardener’s dream. Boasting privacy from every view this amazing property captures the beauty of nature, creating a seamless connection between indoor and outdoor living. The large picture window and numerous sliders bathe the home in natural sunlight and well thought out design is ideal for entertaining. The open chef’s kitchen is equipped with stainless steel appliances and an oversized dual-level island which is open to the family room. The adjoining living room and dining area flow effortlessly to the spacious primary suite with private bath area, walk-in shower and relaxing soaking tub. The two additional bedrooms are located on the opposite side of the home, creating privacy for family and friends. There is also a den or private office area, ideal for working at home, this could also be used as a 4th bedroom.. No worries here with a NEW ROOF and air conditioner installed in 2022. The home has HURRICANE SHUTTERS and has been RE-PLUMBED. This single-level family home offers a tranquil escape while floating in your private pool or just relaxing on your spacious lanai. This home is a quick ride to Nokomis beach and Venice Island with boutique shops, numerous quaint restaurants and cultural activities. The back gate for residence only provides quick access to the new Sarasota Memorial Hospital, I-75 to Sarasota, and airport options north and south. Calusa Lakes is located in a beautiful semi-private golf community where membership is not mandatory for home ownership, there is no CDD and the HOA fee is a low $300 a quarter. BE SURE TO VIEW THE 3-D AND AERIAL TOURS.
- Type:
- Other
- Sq.Ft.:
- 1,543
- Status:
- Active
- Beds:
- 2
- Year built:
- 1978
- Baths:
- 2.00
- MLS#:
- A4599355
- Subdivision:
- Sorrento Villas 6
ADDITIONAL INFORMATION
Welcome to Sorrento East Villas in Nokomis, a beach town bordered by the cities of Sarasota and Venice along Florida’s central gulf coast. This quiet neighborhood is nestled just east of Tamiami Trail and offers easy access to any number of Florida’s barrier islands, including Nokomis Beach on the south end of the exclusive Casey Key. This freestanding villa with charming curb appeal has all that you need to move in and start living your ideal Florida lifestyle. With more than 1,500 square feet, note the open and airy feel as the kitchen, featuring bright white cabinets, blends seamlessly with the living and dining area. Low maintenance living is a reality with ceramic tile flooring offering easy clean up after beachside adventures. Open your glass sliders from the living room or the French doors from the kitchen and entertain in your cheerful enclosed lanai where there is no shortage of chirping birds, fresh air and warm Florida sunshine. Two comfortable, carpeted bedrooms and two full baths grant the opportunity to rest and recharge between days spent exploring all that the gulf coast has to offer. Venture north to Sarasota for arts, entertainment, eateries or to explore Siesta, Lido or Longboat Key. The vibrant community of Venice awaits just to the South and is widely regarded as the best place to find shark teeth along it’s beautiful shoreline. With an ideal central location, an engaging community and comfortable square footage, this home is a canvas ready for your personal flair.
$3,995,000
1523 Bayshore Road Nokomis, FL 34275
- Type:
- Single Family
- Sq.Ft.:
- 4,616
- Status:
- Active
- Beds:
- 5
- Lot size:
- 0.97 Acres
- Year built:
- 1989
- Baths:
- 4.00
- MLS#:
- A4597840
- Subdivision:
- Nokomis
ADDITIONAL INFORMATION
One or more photo(s) has been virtually staged. This custom-built, one-owner, four-bedroom, 4,600 square foot home is located above the base flood elevation on a wide one-acre parcel, offering privacy, space, and over 130 linear feet of private water frontage on a wide stretch of the intracoastal waterway. A huge bonus: it is not in a flood zone and sits at 13’ elevation. The home has wonderful curb appeal and is set back from the street with a circular driveway and a brick pathway flanked by a well-stocked koi pond. You enter the two-story foyer which opens up onto a large, light filled living room with soaring 19’ ceilings, rich wood floors, a wood-burning fireplace with floor to ceiling coralstone surround, and sliders out to the sun-soaked pool deck. There is a formal dining room, a separate family room with wet bar and ice maker, a large kitchen with an adjacent breakfast room, a butler's pantry and an antechamber that is set up to be a wine storage room. The kitchen has a double oven, huge subzero freezer, separate refrigerator and plenty of countertop space, and a handy passthrough to the family room. There are two bedrooms on the first floor and a bathroom which serves as a pool bath if you don’t want to rinse off in the outdoor shower. In addition to the four bedrooms and office in the main house, there are two additional air-conditioned work/hobby spaces in the garage, which is accessed via a covered walkway. One of the rooms faces north and was used as an art room. The other is sound-proofed and could work well as an office, dark room or gym. The oversized garage has a workbench. The second floor has two sections connected via a walkway overlooking the main living area. To the right is a nice sized bedroom and ensuite bathroom and to the left is the primary suite with a beautiful wood-paneled office with rich wooded cabinetry and a wood burning fireplace. A screened balcony off the bedroom and office offers unparalleled views of the intracoastal waterway and some of the Gulf coast’s finest sunset skies. These wide-open west-facing views are part of what makes this home an incredible opportunity for its new owner. There is a covered screened lanai as well as uncovered outdoor living and dining space. The pool is huge and has a max depth of 8’. There is a 100’ long dock and a navigable route out to the main channel. Take this incredible .97-acre waterfront property, make it your own, and enjoy endless sunsets and all that the Florida lifestyle has to offer!
$3,875,000
406 S Casey Key Road Nokomis, FL 34275
- Type:
- Single Family
- Sq.Ft.:
- 1,738
- Status:
- Active
- Beds:
- 2
- Lot size:
- 1.1 Acres
- Year built:
- 1965
- Baths:
- 2.00
- MLS#:
- A4598712
- Subdivision:
- Gedney Richard H Inc
ADDITIONAL INFORMATION
One of the best values for Gulf-front land currently offered in Sarasota and Manatee Counties! This 1.1-acre property on Casey Key features an impressive 100 feet of direct beach frontage, boasting endless sun-kissed days and breathtaking sunsets right from your own backyard. The allure of this property lies in its value - priced to sell below current appraisal. Rarely does an opportunity to own such a large Gulf-side lot become available on Casey Key. Over 390’ of lot depth, deeded bay easement, wide, stable walking beach and 8.34’ elevation add to its appeal. Cherish total privacy on the north side of the lot, which is bordered by the Nokomis Beach State Park and will never be developed. As the largest buildable Gulf front parcel currently on the market, this property presents an exceptional opportunity for those with discerning tastes, offering endless possibilities to create your dream Gulf front luxury home. Currently on the property sits a charming beach cottage, exuding timeless Florida charm while boasting thoughtful updates throughout. Recent renovations include hurricane-impact glass windows and hurricane-code-compliant front and garage doors. Pergo flooring throughout and stylish interior updates make this a comfortable and tranquil beachfront paradise. The home has been continuously occupied, never rented, and lovingly maintained. Don't miss out on this extraordinary opportunity to own the best Gulf front land value on Casey Key. Enjoy the coastal lifestyle you've envisioned and come live your dream! Schedule your showing today and make this beachfront sanctuary yours!
$1,150,000
1393 Mustang Street Nokomis, FL 34275
- Type:
- Single Family
- Sq.Ft.:
- 3,079
- Status:
- Active
- Beds:
- 4
- Lot size:
- 1.01 Acres
- Year built:
- 1992
- Baths:
- 3.00
- MLS#:
- A4599130
- Subdivision:
- Mission Valley Estate Sec B-1
ADDITIONAL INFORMATION
A car collector’s dream! You will be very impressed by this terrific home on over an acre. The main house offers 3BR/2BA 2 car garage. You will love the 1BR/1BA detached Guest house which was built in February 2019 with all new appliances. The Main house offers a beautiful kitchen with imported granite countertops, sinks, side cabinets & electric double oven stove and range hood. Updated Master bath with vessel sinks. Gas fireplace in family room with a 500-gallon propane tank which also operates the whole house 20kw Generac home generator. High impact doors and hurricane shutters plus 2 new entry doors. Whole property is on an Reverse Osmosis water system & includes a full coverage lawn irrigation system. Lightning rod system on the roof too. Huge freeform pool is 8’ deep heated with electric with a cage that was completely refurbished with “no see em” screen in December of 2020. In the 2 car garage the electrical system was updated and there is a built in safe. Also, it offers an oversized 5+ car garage 30x40 with new roof in 2019 and climate control system in 2021, with Motor home Carport 21x41 slab, & 50-amp electrical service. The lift in the rear garage is 9,000# 4 post lift with 120 volts. Don’t miss the 2 stage Air compressor 6.5 HP 230 volt with 80-gallon tank, ¾ inch whole garage delivery system, it includes 4 outlets and 50 ft hose reel. There is a wooden workbench, television and wall mount, bicycle wall mounts and overhead drop-down extension cords that are also included. NO DEED RESTRICTIONS. Bring all your toys!
- Type:
- Single Family
- Sq.Ft.:
- 1,687
- Status:
- Active
- Beds:
- 4
- Lot size:
- 0.1 Acres
- Year built:
- 2024
- Baths:
- 2.00
- MLS#:
- O6175280
- Subdivision:
- Magnolia Bay
ADDITIONAL INFORMATION
Under Construction. Brand new, energy-efficient home available by Apr 2024! This new construction home features our Elemental design package. Beautiful 6x24 wood-look floor tile runs throughout the main areas of the home. White shaker style cabinetry and upgraded granite countertops in the kitchen and baths complete the look. This floorplan offers an open-concept plan 4 bedrooms, 2 baths and a 2-car garage. Entertain guests with ease in the open kitchen, dining, and great room that flow to the patio. The Magnolia Bay Premier Series offers single-family homes with open-concept floorplans in Nokomis, FL. Convenient to I-75, this community offers easy access to plentiful shops and restaurants in downtown Sarasota and Venice. Residents will enjoy fabulous amenities that include a clubhouse, pool, fitness center, sports courts and more. Every Meritage home boasts energy-efficient features. Each of our homes is built with innovative, energy-efficient features designed to help you enjoy more savings, better health, real comfort and peace of mind.
$8,500,000
3801 Casey Key Road Nokomis, FL 34275
- Type:
- Single Family
- Sq.Ft.:
- 4,112
- Status:
- Active
- Beds:
- 4
- Lot size:
- 0.42 Acres
- Year built:
- 2016
- Baths:
- 5.00
- MLS#:
- A4598511
- Subdivision:
- Casey Key
ADDITIONAL INFORMATION
Nestled along the pristine shores of Casey Key, this luxurious residence optimizes coastal living at its finest. Boasting breathtaking panoramic views of the Gulf of Mexico, this 4-bedroom, 4.5-bathroom plus pool room with full bath, home is a masterpiece of architectural design and opulent comfort. Upon entering, guests are greeted by an elegant foyer leading to a spacious living area adorned with floor-to-ceiling windows and balcony, allowing natural light to cascade throughout the space and offering uninterrupted vistas of the turquoise waters beyond. The open-concept layout seamlessly connects the living room, dining area, and gourmet kitchen, creating an ideal setting for entertaining or simply enjoying tranquil evenings with loved ones. The kitchen is a chef's dream, featuring top-of-the-line appliances, custom cabinetry, and a center island with bar seating. Adjacent to the kitchen is an inclusive dining area, perfect for enjoying morning coffee while soaking in the breathtaking views or entertaining guests for dinner parties. For added convenience, an elevator provides easy access to all levels of the home, ensuring accessibility for residents and guests alike. The master suite, located on the main floor, is a sanctuary unto itself, complete with a spa-like bathroom featuring a walk-in shower, dual vanities, and a walk-in closet. With floor to ceiling picture windows, waking to the serene views is easy with remote shades for optimal relaxation and resting. On the second floor, you'll discover three additional bedroom suites, each providing serene havens. One suite could be a second master suite with soaking tub, dual vanity, and walk-in shower and closet that provide a private escape of expansive coastal views. Adjacent to these bedrooms, a family room awaits, ideal for hosting gatherings or unwinding in comfort. Step out onto the expansive balcony and immerse yourself in the soothing melody of waves crashing against the shore, enhancing the atmosphere of relaxation and tranquility. The expansive outdoor living space is an entertainer's paradise, featuring a sparkling salt water heated pool and spa overlooking the Gulf, a spacious deck for sunbathing, and a putting green for golf enthusiasts. Outdoor kitchen by the pool area and on the main level makes it easy to entertain in both areas watching the award winning sunsets of Casey Key. The pool room with dishwasher, sink, ice maker, and refrigerator plus full bath makes after pool or beach fun easily cleaned up and not tracked through the main home. Full feature sheet attached as the upgrades are endless! With its unparalleled location, luxurious amenities, and unparalleled views, this Casey Key residence offers a rare opportunity to experience coastal living at its absolute finest. Whether as a full-time residence or a vacation retreat, this magnificent home is sure to exceed even the most discerning buyer's expectations.
$489,900
141 Positano Trail Nokomis, FL 34275
- Type:
- Single Family
- Sq.Ft.:
- 1,796
- Status:
- Active
- Beds:
- 2
- Lot size:
- 0.18 Acres
- Year built:
- 2021
- Baths:
- 2.00
- MLS#:
- C7487933
- Subdivision:
- Toscana Isles Ph 5 Un 2
ADDITIONAL INFORMATION
Welcome to your dream home in the distinguish gated community of Toscana Isles. This exquisite residence exudes luxury and comfort, offering the perfect blend of elegance and functionality. Step into a world of refined living as you enter this immaculate abode, featuring 2 bedrooms, 2 bathrooms, and a versatile study/den. The home boasts high ceilings adorned with crown molding, creating an ambiance of sophistication and charm. The heart of the home is the stunning kitchen, where culinary delights await. Enjoy the beauty and practicality of the kitchen island adorned with quartz countertops, perfect for meal preparation and casual gatherings. The tasteful kitchen backsplash adds a touch of style, complemented by pendant lights that gracefully illuminate the space. Indulge in relaxation in the spacious master bedroom, complete with a luxurious ensuite bathroom featuring a walk-in shower tiled all the way up to the ceiling. The laundry room comes equipped with a convenient utility sink, making chores a breeze. Recessed lights in the great room and kitchen provide ample illumination, while tile flooring throughout adds durability and charm. Step outside to the pavered lanai, where you can unwind and entertain in style. With plumbing and electric rough-ins already in place, creating your outdoor oasis is effortless. Experience the epitome of luxury living in Toscana Isles, where resort-style amenities and natural beauty abound. Don't miss the opportunity to make this exquisite residence your own. Schedule your showing today and start living the Florida lifestyle you deserve! Seller is offering $5,000 towards buyer's closing cost.
$649,000
2092 Timucua Trail Nokomis, FL 34275
- Type:
- Single Family
- Sq.Ft.:
- 1,904
- Status:
- Active
- Beds:
- 3
- Lot size:
- 0.33 Acres
- Year built:
- 1993
- Baths:
- 2.00
- MLS#:
- A4596859
- Subdivision:
- Calusa Lakes
ADDITIONAL INFORMATION
FULLY-RENOVATED HOME IN THE POPULAR & GATED “CALUSA LAKES GOLF COMMUNITY” Featuring 3 BEDS and 2 BATHS, this uniquely designed residence boasts NEW premium finishes throughout including custom cabinetry, premium lighting and plumbing fixtures, beautiful oversized tile flooring and an impressive reconfigured kitchen with Quartz counters, Stainless Steel appliances and beautiful backsplash tile. The stunning baths have custom vanities with quartz tops, tiled showers and soaking tub, and much more! Enjoy the large Private Backyard and Serene Setting in the maintenance free, Woodland Trails section of this delightful neighborhood. NEWER ROOF (2018), HVAC (2021) including all duct, boots and registers, REPLUMBED (2021) including water heater, and Hurricane Impact Windows / Shutters. Calusa Lakes, a deed restricted community, boasts LOW HOA fees and NO CDD fees and is located in South Sarasota, just a short drive to Nokomis Beach and Siesta Key while the neighborhood offers easy access to nearby Oscar Scherer State Park, the popular Legacy Bike Trail and A-rated Schools. **Please ENJOY the 3D VIRTUAL TOUR
$575,000
610 Elba Drive Nokomis, FL 34275
- Type:
- Single Family
- Sq.Ft.:
- 1,586
- Status:
- Active
- Beds:
- 3
- Lot size:
- 0.31 Acres
- Year built:
- 1980
- Baths:
- 2.00
- MLS#:
- N6131280
- Subdivision:
- Cecilia Court
ADDITIONAL INFORMATION
Canal access home with your own private dock is waiting for you! Lovely spot to hop on your boat and buzz to the Gulf for a sunset. Situated on a quiet cul-de-sac street of only a few homes in Nokomis, this great single family or multigenerational family home in a nice neighborhood is only minutes to area beaches, schools, and historic downtown Venice. Home is a flexible 2 story floorplan. Downstairs is perfect for an in-law's suite or teen space with 1 bedroom, 1 bath, bonus room, living room area and a kitchenette. The bonus room (converted one of the garages) would make a perfect playroom, gym or home office. Upstairs is an open concept design. Kitchen has a large island overlooking the living room and beautiful wood burning fireplace. There are 2 bedrooms and a bath upstairs. Relax with your morning coffee or evening cocktail on the 2nd floor deck overlooking the canal or the screened lanai downstairs is a perfect place to entertain family and friends. Large 100'x145 ' lot leaving plenty of room for a pool. A/C 2019, Roof 2021, re-pipe/plumb 2015. The dock is a great place to fish and take off for a day on the water. The canal has access to the Gulf and the Myakka River. This home has so much potential to be the Ultimate Florida living home! Only 20 minutes by boat to the Gulf, or drop in a kayak or paddle board and explore nature from the water's edge. Just minutes to Nokomis and Venice beaches, restaurants, medical facilities, theatre, entertainment, I-75, the new Sarasota Memorial Venice, and just 20 minutes to Sarasota. Make your appointment today to preview this Florida water access charmer.
$1,975,000
877 Hillcrest Drive Nokomis, FL 34275
- Type:
- Single Family
- Sq.Ft.:
- 3,576
- Status:
- Active
- Beds:
- 5
- Lot size:
- 0.59 Acres
- Year built:
- 2000
- Baths:
- 4.00
- MLS#:
- N6130983
- Subdivision:
- Shakett Island
ADDITIONAL INFORMATION
Live every day like you are on vacation in this stunning tropical boating retreat! This exceptional 3,586 square-foot waterfront pool home with dock is ideally on well over one-half acre of property on a cul-de-sac in the highly sought-after waterfront community of Shakett Island. This gated and upscale community is a beautiful Key West-style private enclave offering ideal protected boating with just two bridges to Roberts Bay, the ICW and Gulf of Mexico. This home offers five bedrooms, 3.5 baths, executive office, family room, formal dining room, café nook, abundance of storage, tile and engineered wood flooring, and three-car garage. Upgrades include 2021 hurricane storm shutters, updated baths and kitchen, baseboards, decorative wall and crown moldings, 2019 dual air conditioner replacement, professional landscape lighting, Pebble Tec pool with water feature, new pool pump and 2017 water heater. As you enter, you will be greeted by a meticulously maintained open floor plan and large foyer filled with an abundance of natural light seamlessly connecting the kitchen, café nook, formal dining room, great room and sunroom. The executive office on the front of the home with double-glass doors allows for the most privacy. The kitchen boasts an abundance of cabinetry, granite countertops, breakfast bar, double wall oven, cooktop, double-door pantry, under-steps storage, cafe nook and overlooks the great room. The formal dining room is conveniently near the kitchen. The sunroom is off the great room with sliding glass door access to the backyard and the ideal location for a game room. Off the kitchen on back of the home, a mudroom with storage closet and rear lanai access is ideal for boating and fishing equipment, or extra storage. Upstairs the large open balcony overlooks the foyer and here you will find the primary suite, additional bedrooms and baths, theater room and storage closets. The primary suite features beautiful water views, large walk-in closet with custom shelving, sitting area, en suite, connecting room and private balcony which can be used as dressing room, nursery or office. The primary en suite boasts dual sinks, and a large walk-in shower with private water closet. The second and third bedrooms include double closets with custom shelving and share a full-sized Jack & Jill bath. The fourth bedroom is being used as a fitness room and the fifth bedroom is being used as a theater room with raised flooring, surround sound speakers not connected, and theater seating. The split three-car garage boasts high ceilings, cabinetry, and a side door entry to the front of the home. Step outside to the backyard retreat featuring a pool, large paver deck and oversized covered deck with outdoor kitchen, bar, extended seating and fire pit. Whether you prefer jumping on your boat and heading out to the beautiful Gulf of Mexico, lounging on the patio or hosting a barbecue, you’ll find this outdoor space to be a wonderful extension of the home. The shared dock with the neighbor has been well maintained and features marine-grade pilings, 10,000-pound lift, water, electric and fish cleaning station. This prime location offers easy access to U.S. 41, Interstate 75, new Sarasota Memorial Hospital, top-rated schools, Legacy Trail, pristine Gulf of Mexico beaches and quaint downtown Venice. Take advantage of a lifestyle defined by luxury, tranquility and proximity to life’s most cherished amenities!
- Type:
- Single Family
- Sq.Ft.:
- 2,003
- Status:
- Active
- Beds:
- 3
- Lot size:
- 0.31 Acres
- Year built:
- 2000
- Baths:
- 2.00
- MLS#:
- A4598954
- Subdivision:
- Calusa Lakes
ADDITIONAL INFORMATION
Step into a breath of pure delight with this Calusa Lakes Golf Club home! From the cheerful color choices to the abundant natural light, every corner exudes charm and positivity. Relax and rejuvenate in the stunning in-ground pool, embraced by the tranquility of your private lanai and backyard. Hosting family and friends is a breeze in this entertaining oasis! With over 2,000 sq ft of space, the open and bright recently remodeled kitchen is a statement-maker, featuring beautiful quartz countertops for all your culinary adventures and state-of-the-art Appliances. The primary bedroom offers walk-in closets, direct access to the lanai, and a private en suite bathroom. The NEW AIR CONDITIONER AND HOT WATER HEATER installed in 2022 will provide you with peace of mind too! Calusa Lakes is a hidden gem, enchanting with its captivating waterfalls, lush landscaping, and spacious layout. The community features a semi-private 18-hole golf course, membership is not required for home ownership. Enjoy quick jaunts to Nokomis Beach, Venice Island's charming boutiques, and unique restaurants offering a feast for the senses. With easy access to I-75, Sarasota, Tampa, Fort Myers airports, and the new Sarasota Memorial Hospital via the exclusive back entrance, this location is a dream! Your own piece of Floridian paradise awaits you here! * BE SURE TO VIEW THE AERIAL & 3D TOURS.
- Type:
- Single Family
- Sq.Ft.:
- 1,695
- Status:
- Active
- Beds:
- 3
- Lot size:
- 0.3 Acres
- Year built:
- 1986
- Baths:
- 2.00
- MLS#:
- A4598949
- Subdivision:
- Laurel Pines
ADDITIONAL INFORMATION
Don't pass up this wonderful opportunity to own your own slice of paradise in the quiet neighborhood of Laurel Pines. Conveniently located near world class beaches, shopping, and dining experiences that Nokomis offers! Situated on a large corner lot, on a dead end street, you will love the serenity of this homes, while being only minutes from all the desired destinations. A welcoming foyer invites you inside the home, with tall ceilings, and a open floorplan. Split floorplan give the owners the privacy they want, with two bedrooms and a full bath on the other side of the home. The large kitchen allows for easy hosting and entertaining guests. The two car garage has painted floors and is very well maintained and clean. The spacious screened in lanai is a peaceful place to relax, and looks out to the back yard, with mature trees and plenty of shade. No worries with the A/C, as it was replaced in 2018, as well as all the ductwork in the attic. Home was replumbed in 2022, and freshly mulched landscaping makes this home move in ready! Schedule your showing today!
| All listing information is deemed reliable but not guaranteed and should be independently verified through personal inspection by appropriate professionals. Listings displayed on this website may be subject to prior sale or removal from sale; availability of any listing should always be independently verified. Listing information is provided for consumer personal, non-commercial use, solely to identify potential properties for potential purchase; all other use is strictly prohibited and may violate relevant federal and state law. Copyright 2024, My Florida Regional MLS DBA Stellar MLS. |
Nokomis Real Estate
The median home value in Nokomis, FL is $481,745. This is higher than the county median home value of $265,500. The national median home value is $219,700. The average price of homes sold in Nokomis, FL is $481,745. Approximately 51.42% of Nokomis homes are owned, compared to 33.2% rented, while 15.38% are vacant. Nokomis real estate listings include condos, townhomes, and single family homes for sale. Commercial properties are also available. If you see a property you’re interested in, contact a Nokomis real estate agent to arrange a tour today!
Nokomis, Florida has a population of 3,376. Nokomis is less family-centric than the surrounding county with 11.69% of the households containing married families with children. The county average for households married with children is 18.31%.
The median household income in Nokomis, Florida is $44,219. The median household income for the surrounding county is $55,236 compared to the national median of $57,652. The median age of people living in Nokomis is 51.3 years.
Nokomis Weather
The average high temperature in July is 90.7 degrees, with an average low temperature in January of 51.1 degrees. The average rainfall is approximately 53.1 inches per year, with 0 inches of snow per year.
