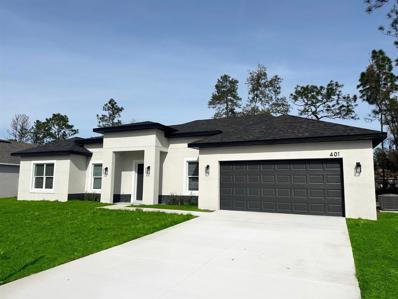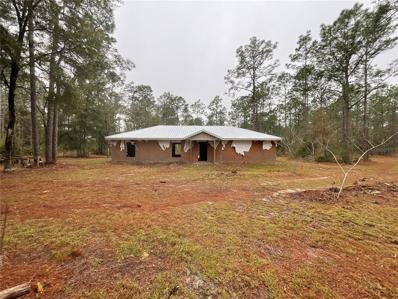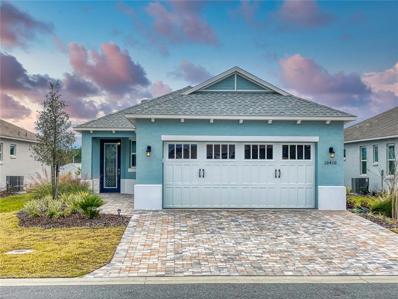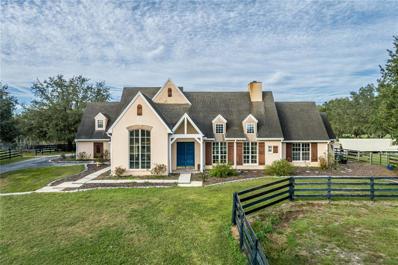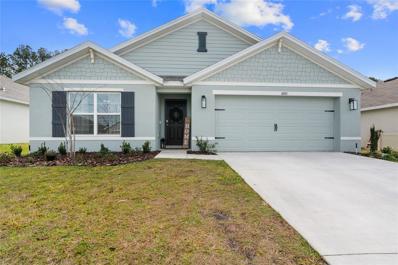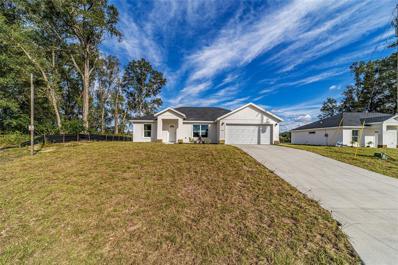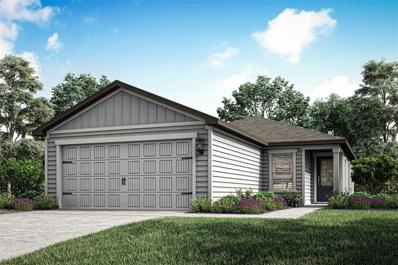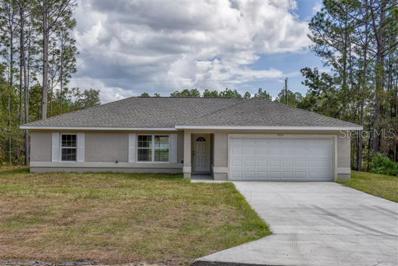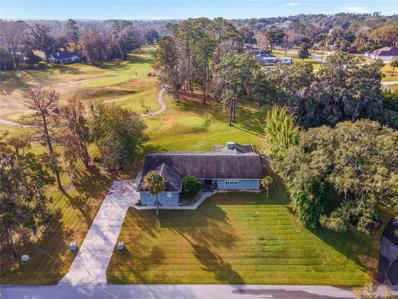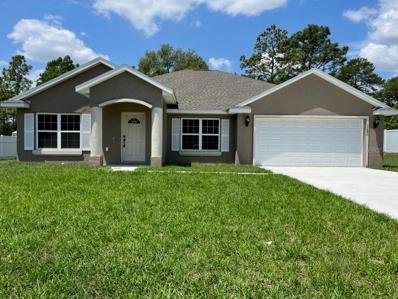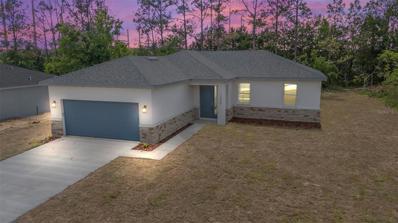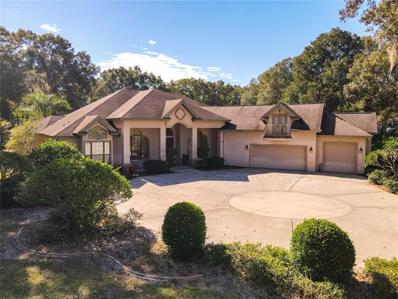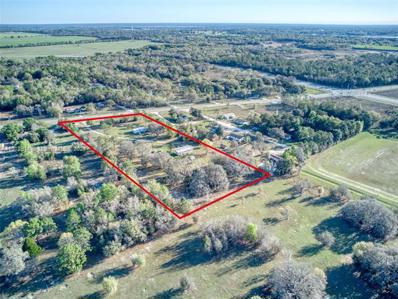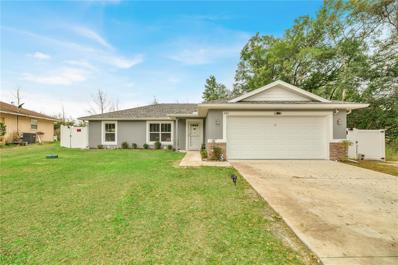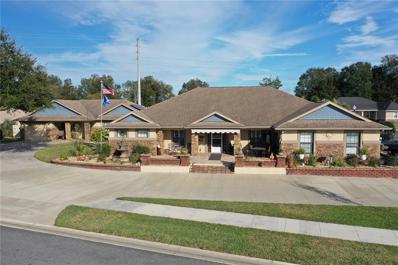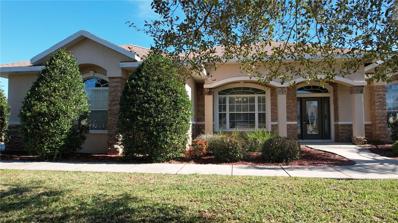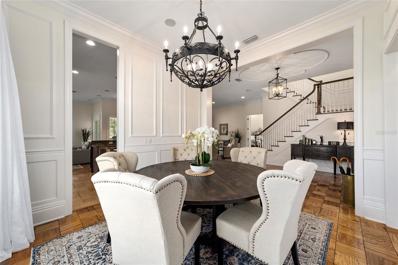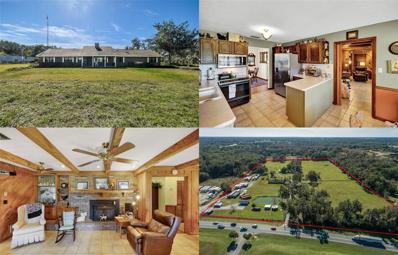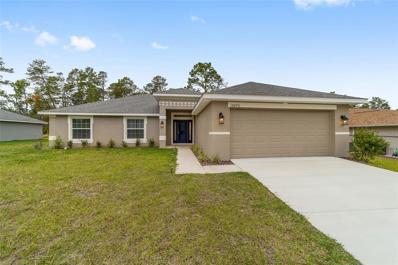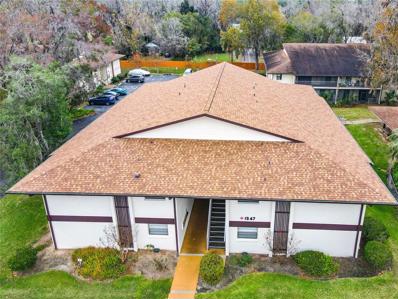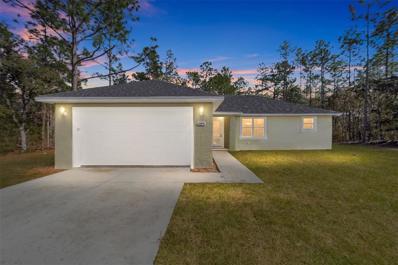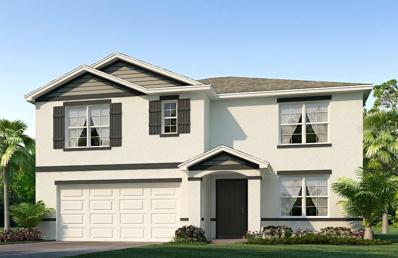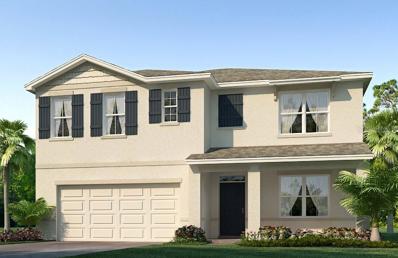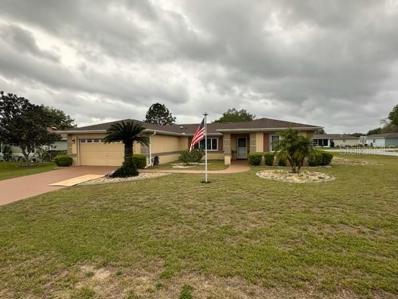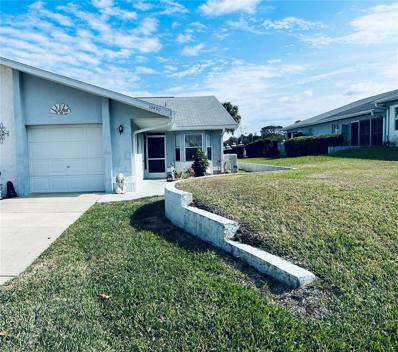Ocala FL Homes for Sale
- Type:
- Single Family
- Sq.Ft.:
- 1,606
- Status:
- Active
- Beds:
- 4
- Lot size:
- 0.25 Acres
- Year built:
- 2024
- Baths:
- 3.00
- MLS#:
- O6170126
- Subdivision:
- Marion Oaks Un 10
ADDITIONAL INFORMATION
**MOVE-IN READY** Premium Lot. Beautiful NEW CONSTRUCTION home in the Marion Oaks area! As you walk in you will see living room and kitchen all in a spacious open floor plan. The home features 4 large and comfortable bedrooms and 2.5 baths. Attention to this Half Bath as a plus and our differential. It features upgraded stainless steel appliances and a beautiful kitchen island, all done in neutral, pleasing colors. Light and airy great room giving a welcoming ambience. The spacious master bedroom features on ensuite bathroom with a large walk-in closet -master bath with tub and shower. The bathrooms have double sinks in a quartz counters and tile finishes up to the ceiling.Laundry with sink. The backyard is spacious with a covered lanai. The two- car garage provides protection for your vehicles and an ample storage space. This home is QUALITY BUILT and FINISHES: a great opportunity to own a brand new home! One or more photo(s) has been virtually staged.
$299,999
15435 SW 33rd Street Ocala, FL 34481
- Type:
- Single Family
- Sq.Ft.:
- 1,400
- Status:
- Active
- Beds:
- 3
- Lot size:
- 5.02 Acres
- Year built:
- 2019
- Baths:
- 2.00
- MLS#:
- OM670833
- Subdivision:
- Lancala
ADDITIONAL INFORMATION
Lots of room to roam? This little slice of paradise is nestled on over 5 acres with plenty of space to bring your toys and animals. It is just minutes from the World Equestrian Center, only short ride to downtown Ocala or Dunnellon. This 3/2 floor plan under construction home features, split plan for privacy, indoor utility and attached garage. Buyer will need to re-open the permit to complete the home (Floor plan available). Just off the kitchen is a spacious laundry room that leads to the garage. Plenty of room for a pool and barn with so much land. Back side of the property backs up to a community with a fire access road. Property includes a storage container for security and several wooded trails throughout the acreage perfect for ATVs or dirt bikes. This is an opportunity for buyers to complete finishes to create your own dream home. This is the perfect area to explore and enjoy all Florida has to offer with the springs, lakes, gulf, golf courses, Equestrian and so much more. Come take a look and see that all that is missing is you!
$319,000
10410 SW 96th Loop Ocala, FL 34481
- Type:
- Single Family
- Sq.Ft.:
- 1,342
- Status:
- Active
- Beds:
- 2
- Lot size:
- 0.14 Acres
- Year built:
- 2023
- Baths:
- 2.00
- MLS#:
- OM670664
- Subdivision:
- Longleaf Rdg Ph Iii
ADDITIONAL INFORMATION
No need to wait for new construction of your home when you can enjoy the almost new "Oren" model built 2023 in the premier 55+ community of "On Top of The World", in the "Longleaf" subdivision. This smart home was barley lived in and features over $ 40K beautiful and unique upgrades. With no neighbors in back, top level elevation "C" and a widened 2-3 feet pavers driveway. Enter the home through majestic glass insert door, into the foyer to reveals the open living space and enjoy a relaxed retirement. This 2 bedrooms, 2 bath, 2 car garage, whole house features luxury Vinyl plank flooring (LVP) and rounded corner drywalls. The upgrades are too numerous to list here, but the best are in the kitchen with its granite counter top, interior 13" Solar tube, crown molding with top level upgraded Cabinets with crown molding and soft close drawers, custom installed hardware and some pullout drawers, and most important, appliances upgraded to Kitchen aid, brand new refrigerator, super Lazy Susan with additional wiring for an electrical Range. SS upgraded master shower and faucets. Numerous electrical upgrades: Switches with dimmers, surge protection devise, exterior pre-wiring. On Top of The Worlds offers the ultimate leisure Florida living, 24/7 guarded gate, over 170 social clubs, flying field, library, and much more. Can be sold with most of the almost new furnishings.
$1,499,000
1151 SW 87th Place Ocala, FL 34476
- Type:
- Single Family
- Sq.Ft.:
- 3,244
- Status:
- Active
- Beds:
- 4
- Lot size:
- 11.87 Acres
- Year built:
- 1997
- Baths:
- 5.00
- MLS#:
- GC518636
- Subdivision:
- 8636
ADDITIONAL INFORMATION
Escape to the tranquility of this enchanting horse farm, where the rhythm of the hoofbeats echoes against the backdrop of the sprawling mature pastures and majestic landscapes. Nestled on 11.87 Acres this equestrian haven offers a harmonious blend of rustic charm and contemporary comfort. With it's 6 stalls and it's multiple mature pastures, each with convenient lean-to's, provide ample grazing space and shelter, creating an ideal environment for happy and healthy equines. Enjoy the thrill of riding in a legal size Dressage arena with full size mirrors and suitable for various disciplines. The wonderful Farmhouse host's 4 bedrooms with a bonus room, 2 full bathrooms, two half baths, Formal dining room, living room, large eat in kitchen, butlers pantry between the kitchen and formal dining room, large walk in closets, three car garage, wood burning fireplace in the living room, laundry room right off of the garage, multiple doors for entering and exiting the home, three sets of large french doors to the back covered patio and pool area, all this offers perfect flow for entertaining your friends and family. Unwind in the lap of luxury with a pristine pool and spa with a half bath for your convenience, surrounded by landscaping creating a private oasis for relaxation or entertainment after a long day on the farm. Wonderfully located in the countryside while being conveniently located to the World Equestrian Center, Downtown Ocala, I-75 and offers privacy without sacrificing accessibility to essential amenities. This horse farm is ideal for horse enthusiasts, breeders, or those seeking a peaceful retreat with a passion for equestrian pursuits. Don't miss the opportunity to own this exceptional horse farm where the bond between horse and rider is nurtured in a picturesque setting. Schedule your private tour today!
$329,900
6801 SE 3rd Loop Ocala, FL 34472
- Type:
- Single Family
- Sq.Ft.:
- 1,827
- Status:
- Active
- Beds:
- 4
- Lot size:
- 0.15 Acres
- Year built:
- 2023
- Baths:
- 2.00
- MLS#:
- OM670788
- Subdivision:
- Deer Path North Ph 2
ADDITIONAL INFORMATION
This is a beautiful four bedroom smart home built in 2023 with many upgrades. New ceiling fans lighting fixtures upgraded backsplash in kitchen updated luxury vinyl floor outside, has vinyl fencing with brick pavers out to fire pit. This home is ready to move in all updates have already been done.
$285,000
1665 SW 168th Loop Ocala, FL 34473
- Type:
- Single Family
- Sq.Ft.:
- 1,393
- Status:
- Active
- Beds:
- 3
- Lot size:
- 0.23 Acres
- Year built:
- 2023
- Baths:
- 2.00
- MLS#:
- O6170103
- Subdivision:
- Marion Oaks Un 04
ADDITIONAL INFORMATION
New custom three bedrooms two bathrooms home in Marion Oaks, featuring great open floor plan with spacious living areas for gatherings, a gourmet kitchen with premium appliances, large main bedroom with spacious walk-in closet, a generous backyard Desirable location with easy access to schools, parks, shopping, and dining. Seller's preferred lender is Complete Mortgage.
- Type:
- Single Family
- Sq.Ft.:
- 1,211
- Status:
- Active
- Beds:
- 3
- Lot size:
- 0.23 Acres
- Year built:
- 2024
- Baths:
- 2.00
- MLS#:
- T3496875
- Subdivision:
- Marion Oaks Un 10
ADDITIONAL INFORMATION
Under Construction. Introducing the Pecan, a captivating new LGI home nestled in Marion Oaks, FL. This thoughtfully designed floor plan offers 3 bedrooms, 2 bathrooms, and a 2-car garage, providing the perfect space for comfortable family living. As you step into the Pecan, you are greeted by a spacious and inviting family room, setting the tone for a warm and welcoming atmosphere. Towards the back of the home, the kitchen awaits, complete with all appliances included, making meal preparation a breeze. The master bedroom is a peaceful retreat, featuring a walk-in closet for ample storage and an en-suite master bath. Enjoy moments of relaxation in the comfort of your own private oasis. With modern features and a well-thought-out layout, the Pecan exemplifies the perfect balance of style and functionality. Step outside and enjoy the breeze on the spacious back patio, adding a touch of charm to your everyday living. Don't miss the opportunity to make this delightful residence your own.
$234,900
5301 NW 56th Terrace Ocala, FL 34482
- Type:
- Single Family
- Sq.Ft.:
- 1,331
- Status:
- Active
- Beds:
- 3
- Lot size:
- 0.27 Acres
- Year built:
- 2024
- Baths:
- 2.00
- MLS#:
- OM670758
- Subdivision:
- Ocala Park Estate
ADDITIONAL INFORMATION
CORNER LOT! BEAUTIFUL BRAND NEW Custom home. Block with stucco 3 bedroom, 2 bath with attached 2 car garage. Beautiful cabinets accent a gorgeous kitchen. Appliances include Refrigerator, Range with hood and Dishwasher. Walk-in closet in Master. Tile and Carpet floors. High Efficiency windows.
$550,000
7770 NW 56th Place Ocala, FL 34482
- Type:
- Single Family
- Sq.Ft.:
- 3,848
- Status:
- Active
- Beds:
- 3
- Lot size:
- 0.61 Acres
- Year built:
- 1981
- Baths:
- 3.00
- MLS#:
- OM670688
- Subdivision:
- Golden Hills Turf & Country Club
ADDITIONAL INFORMATION
Motivated Seller, bring your offer…This lovely Florida style home offers expansive views of the Ocala National Golf Course, situated on the tee box of the 3rd hole. Golden Hills Turf and Country Club offers a deed restricted and golf car friendly community with minimal HOA fees. A wonderful home for entertaining with a Built in Bar and Billiard room complete with a Championship table, gas fireplace, and powder bath. A very generous layout offers a beautiful entry, formal living room, family room, dining area, spacious kitchen and a split bedroom plan featuring 2 large guest bedrooms that offer on suite bath rooms with floor to ceiling tile. The master suite offers beautiful views and a walk in cedar closet with washer and dryer. Upgrades in 2017 include a roof, stone countertops, and plantation shutters throughout. Furniture is optional. Inquire today for a private tour!
$294,900
6289 NW 65th Court Ocala, FL 34482
- Type:
- Single Family
- Sq.Ft.:
- 1,936
- Status:
- Active
- Beds:
- 3
- Lot size:
- 0.25 Acres
- Year built:
- 2024
- Baths:
- 2.00
- MLS#:
- OM670774
- Subdivision:
- Ocala Park Estate
ADDITIONAL INFORMATION
CORNER LOT! BEAUTIFUL BRAND NEW Custom home. Block with stucco 3 bedroom, 2 bath with attached 2 car garage. Beautiful cabinets accent a gorgeous kitchen. Appliances (Refrigerator, Range with hood , Microwave and Dishwasher). Walk-in closet in Master. Tile and Carpet floors. Beautiful Lanai. High Efficiency windows.
$285,000
13436 SW 49th Avenue Ocala, FL 34473
- Type:
- Single Family
- Sq.Ft.:
- 1,424
- Status:
- Active
- Beds:
- 3
- Lot size:
- 0.23 Acres
- Year built:
- 2024
- Baths:
- 2.00
- MLS#:
- G5077175
- Subdivision:
- Marion Oaks Un Seven
ADDITIONAL INFORMATION
Under Construction. Introducing a brand new home in Marion Oaks, Ocala, FL! This modern 3-bedroom, 2-bathroom residence with a 2-car garage offers a perfect blend of style and functionality. With 1424 sq ft of space, this home is ideal for those seeking a contemporary living environment. Step inside to discover an open floor plan that seamlessly connects the living, dining, and kitchen areas, creating an inviting space for entertaining. The kitchen features sleek cabinetry, beautiful countertops, and top-of-the-line stainless steel appliances. The master bedroom offers a private retreat with an en-suite bathroom and ample closet space. Two additional bedrooms provide flexibility for guests, a home office, or a hobby room. This home boasts tile flooring throughout, providing durability and a touch of elegance. The neutral color palette allows you to personalize the space according to your taste. Located in Marion Oaks, this property offers access to parks, recreational areas, and shopping centers. With schools, restaurants, and major highways nearby, convenience is at your fingertips. This brand new home is a remarkable find under $300,000. Don't miss the opportunity to own a stylish, move-in ready residence in Marion Oaks. Schedule a showing today and make this house your dream home! Closing cost incentives for buyers using the preferred lender.
$959,000
1640 SE 91st Place Ocala, FL 34480
- Type:
- Single Family
- Sq.Ft.:
- 5,412
- Status:
- Active
- Beds:
- 4
- Lot size:
- 2.2 Acres
- Year built:
- 1997
- Baths:
- 3.00
- MLS#:
- T3496771
- Subdivision:
- Turning Hawk Ranch Un 02
ADDITIONAL INFORMATION
UPDATE: seller just installed new washer & dryer, new refrigerator and dishwasher March 2024. NOTE: NEW ROOF AND 2 NEW AC UNITS INSTALLED 2023 FOR A TOTAL OF $59,000. Located in the quiet gated Equestrian community of Turning Hawk with access to the Florida Greenway for unlimited biking, hiking, and trail riding. This spacious single-story home is elegantly laid out with 3280 SF of living space and over 5400 sq.ft. under roof, 3 car garage, and caged pool with a well-appointed outdoor kitchen. There is a bonus room above the attached garage that includes a bathroom and is perfect for guests or as an in-law suite. Large Owner's ensuite with built out walk-in closet space. Office has beautiful wood library shelving. Zoned A1 with a 2.20 acre fresh, open and idyllic lot. Solitude and city life are both within reach here. The lush Greenway as well as major thoroughfares like State Road 200 and Highway 301 are just a stone's throw away. This lovely community is convenient to local dining, shopping and the historic downtown area. Please note the floor plan attached in the property photos. Low monthly HOA fee of $83/mo. While distinctly residential, the Turning Hawk neighborhoods are designed to welcome equestrians and outdoor lovers with its walking distance proximity to trails on the Greenway. Community lots are anywhere between two and ten acres, perfect for mini-farms housing two or three horses. Note bonus room above garage is 474 sq.ft. with full bath and 2 Juliette balconies.
$398,000
7968 E HIGHWAY 25 Ocala, FL 34420
- Type:
- Single Family
- Sq.Ft.:
- n/a
- Status:
- Active
- Beds:
- 3
- Year built:
- 1983
- Baths:
- 2.00
- MLS#:
- A11512914
- Subdivision:
- BELLEVIEW
ADDITIONAL INFORMATION
THIS UNIQUE 5 ACRE PARCEL HAS TWO WELLS AND TWO SEPTIC TANKS SYSTEMS. BEAUTIFUL LIVE OAK TREES, FULLY FENCED PROPERTY, ALSO REAR PASTURE AREA, AND ANOTHER AREA WITH PARTITIONED FENCE AND LIVE STOCK GATE. ( THERE ARE TWO INGRESS/EGRESS GATES ONTO NEWLY PAVED HWY 25) CLOSE TO THE VILLAGES AND ALL THE ENTERTAINMENT, SHOPPING THEY HAVE TO OFFER.BUILD YOUR DREAM SAFE HOME. CAN ALSO BUILD AN UNDER GROUND BUNKER. CALL LISTING AGENT FOR OWNERS NUMBERS.
$299,999
6104 Pecan Course Ocala, FL 34472
- Type:
- Single Family
- Sq.Ft.:
- 1,446
- Status:
- Active
- Beds:
- 3
- Lot size:
- 0.28 Acres
- Year built:
- 2022
- Baths:
- 2.00
- MLS#:
- OM670958
- Subdivision:
- Silver Spgs Shores Un 21
ADDITIONAL INFORMATION
Introducing a masterpiece of contemporary elegance, this new construction by the esteemed builder A.L. Milton, completed in 2022, epitomizes luxury living at its finest. Nestled against the picturesque backdrop of the Cross Florida Greenway, this residence seamlessly blends sophistication with the tranquility of nature. As you approach, a vision of charm unfolds, with the property enclosed by pristine vinyl fencing, creating a private retreat that sets the tone for the unparalleled beauty within. The spacious backyard beckons, offering an oasis of possibilities for outdoor enjoyment and personalization. Step inside, where every detail reflects a commitment to quality and style. Luxury Vinyl Plank flooring graces the interiors, creating a seamless flow that complements the modern aesthetic. The kitchen is a culinary delight, featuring Stainless Steel Appliances, a Huge Kitchen Island, and custom blinds that allow natural light to dance through the space. This home is a testament to thoughtful design, with outdoor lighting and security cameras seamlessly integrated for both ambiance and peace of mind. Beyond the walls, experience a residence that is not just a dwelling but a curated lifestyle. The primary bedroom is a sanctuary of refinement, adorned with coffered ceilings that elevate the aesthetic. A large walk-in closet provides ample storage, while the primary bathroom is a spa-like retreat, boasting dual vanities and a generously sized step-in shower. Embrace the allure of this impeccably crafted residence, where the vision of A.L. Milton unfolds in every corner. A fusion of modern design, natural surroundings, and unparalleled amenities, this home invites you to indulge in a lifestyle of timeless sophistication. Welcome to your new sanctuary, where luxury meets tranquility.
$799,900
4809 SE 33rd Street Ocala, FL 34480
- Type:
- Single Family
- Sq.Ft.:
- 3,192
- Status:
- Active
- Beds:
- 3
- Lot size:
- 0.43 Acres
- Year built:
- 2005
- Baths:
- 3.00
- MLS#:
- G5077234
- Subdivision:
- Magnolia Rdg
ADDITIONAL INFORMATION
Escape to Your Own Private Oasis in Gated Magnolia Ridge! Unwind in paradise in this stunning single-family home, where luxury meets convenience with a separate in-law suite, sparkling pool, and lush oversized lot. Imagine mornings with coffee beside your tiki-inspired lanai, or hold your own party with a built in bar feeling like you've been whisked away to Margaritaville! Step inside and be greeted by an open concept haven with gleaming tile floors, a fireplace crackling for cozy nights, and an gourmet kitchen boasting granite countertops and stainless steel appliances. Hosting is a breeze with the seamless flow into the lanai, where tropical vibes and sparkling poolside fun await. Need space for family or guests? The attached 985 S.F. studio in-law suite offers the perfect blend of independence and togetherness, complete with its own one-car garage. The inside makes you feel like you are in your own cabin with brick covered walls and finished wood-slat ceiling. And rest assured, your future is bright with a brand new roof and solar panels. Magnolia Ridge provides the ultimate peace of mind with its gated security entrance. But when you're ready for adventure, this prime location puts you close to everything you need. Historic Downtown Ocala is only 10 minutes away. Grab a latte at the local cafe, eat a terrific lunch or evening meal at one of the many boutique restaurants, or tee off at the 3 nearby golf course. Don't miss your chance to own a piece of paradise! Call today to schedule your private showing and start living your best life in this dream home. Bonus highlights: Oversized lot with fantastic landscaping and fountain in front Brick paver landscaped walls and walkways 2-car garage in main home, 1-car garage in in-law suite Contact us today for a showing!
$549,000
3877 SE 43rd Circle Ocala, FL 34480
- Type:
- Single Family
- Sq.Ft.:
- 2,711
- Status:
- Active
- Beds:
- 4
- Lot size:
- 0.72 Acres
- Year built:
- 2006
- Baths:
- 3.00
- MLS#:
- OM670708
- Subdivision:
- Vinings
ADDITIONAL INFORMATION
Beautiful home close to shopping, schools, and restuarants. Conveniently located in the small gated community of The Vinings. This 4 bedroom 3 bath home is situated on almost 3/4 of an acre corner lot. This home boasts an open floor plan, split bedrooms, as well as additional office/study. Don't miss out on this one!
$2,450,000
8025 NW 28th Street Ocala, FL 34482
- Type:
- Single Family
- Sq.Ft.:
- 2,656
- Status:
- Active
- Beds:
- 3
- Lot size:
- 0.33 Acres
- Year built:
- 2007
- Baths:
- 4.00
- MLS#:
- U8226613
- Subdivision:
- Rlr Golden Ocala
ADDITIONAL INFORMATION
Exquisite Custom Pool Home in Golden Ocala Golf & Equestrian Club, adjacent to the new World Equestrian Center. Discover the allure of this enduring European-inspired residence, ideally situated just moments from the Club's Spa, pool, gym, tennis courts, and dining establishments. This property is presented fully furnished with opulent décor and top-tier finishes. The residence features a secluded master suite on the first floor, offering panoramic views of the enclosed heated pool and meticulously landscaped surroundings. The master suite includes his and her walk-in closets and an elegant en suite. Delight in the well-appointed gourmet kitchen with premium upgrades, expansive living spaces, and a refined dining area. The guest quarters are situated on the second floor, each featuring private bathrooms, walk-in closets, and a charming balcony overlooking the Golden Ocala Golf and Equestrian landscape. Additional highlights include a climate-controlled garage and a fenced backyard. Seize this exceptional opportunity!
$954,000
1950 NW 77th Street Ocala, FL 34475
- Type:
- Single Family
- Sq.Ft.:
- 2,659
- Status:
- Active
- Beds:
- 4
- Lot size:
- 11.39 Acres
- Year built:
- 1978
- Baths:
- 4.00
- MLS#:
- OM670733
ADDITIONAL INFORMATION
Welcome to this incredible 22-acre property offering endless possibilities! This expansive piece of real estate is divided into two parcels, each with its own unique zoning and features. The first parcel spans just over 11 acres and is zoned A-1, providing flexibility for various land uses. The second parcel, also over 11 acres, is zoned B-4 and comes with extensive highway frontage, an office building, and a paved parking area. This zoning opens up numerous opportunities for commercial ventures. Conveniently situated just minutes away from I-75, this property boasts a gated entry leading to a charming residence and additional barns. The nearly 3,400 square feet under-roof home features three bedrooms, three baths, and an oversized two-car garage. Inside, you'll discover impressive amenities such as a cozy wood-burning fireplace, a formal sitting area, a formal dining room, laminate wood and tile floors throughout, and a delightful front porch. As if that weren't enough, this property includes a serene pond and additional storage buildings. The icing on the cake is the rental income generated from the neighboring business and the office building. With its prime location, diverse zoning, and potential for income, this property represents an outstanding opportunity for investors and entrepreneurs alike. Don't miss out on the chance to turn your real estate dreams into reality on this remarkable 22-acre estate!
- Type:
- Single Family
- Sq.Ft.:
- 1,760
- Status:
- Active
- Beds:
- 4
- Lot size:
- 0.24 Acres
- Year built:
- 2023
- Baths:
- 2.00
- MLS#:
- OM670723
- Subdivision:
- Marion Oaks Un 04
ADDITIONAL INFORMATION
This is the time to make your dreams of homeownership come true. This 4 bedroom 2 bath home has a covered rear patio to enjoy the serenity of a beautiful back yard. Open floor plan great for entertaining. Many upgrades including tray ceiling in master bedroom with a gorgeous tiled shower in master bath along with a separate garden tub and dual vanities. A cook's kitchen with beveled edge counter tops, stainless steel appliances and rich wood cabinetry. Home is located on a beautiful lot. Close to shopping, major roadways and medical facilities.
- Type:
- Condo
- Sq.Ft.:
- 1,036
- Status:
- Active
- Beds:
- 2
- Lot size:
- 0.04 Acres
- Year built:
- 1984
- Baths:
- 2.00
- MLS#:
- G5075937
- Subdivision:
- Woodhaven/cascades
ADDITIONAL INFORMATION
Enjoy maintenance-free living in this spacious 2 bedroom, 2 bathroom Ocala condo, freshly painted with tile throughout. This 2nd floor unit is move-in ready with an open layout featuring walk-in closets, an oversized master bedroom, and a large balcony perfect for morning coffee. The updated kitchen has granite countertops and new appliances. Recent updates also include the water heater, electrical panel, and completely re-plumbed pipes. Downstairs you’ll find community amenities like a pool, tennis courts, and dog walking area. Conveniently located near dining, shopping, and highways, this affordable condo provides comfort without sacrificing convenience. The reasonable $305 monthly HOA fee covers maintenance, lawn care, pest control, water, and exterior maintenance. If you’ve been searching for an affordable home near downtown Ocala, search no more. Schedule a viewing to see the spacious living room, master bedroom opening to the balcony, in-unit washer/dryer, and beautiful pool and pavilion. Stop paying rent and start investing in your own home today!
- Type:
- Single Family
- Sq.Ft.:
- 1,611
- Status:
- Active
- Beds:
- 3
- Lot size:
- 1.16 Acres
- Year built:
- 2023
- Baths:
- 2.00
- MLS#:
- GC518292
- Subdivision:
- Rolling Hills
ADDITIONAL INFORMATION
Come tour this new construction open/split floorplan 3 bedroom, 2 bathroom, 2 car garage home. It features crown molding, a state of the art gourmet kitchen with soft closing solid wood cabinets, stainless steel appliances, quartz countertops, walk in pantry, and a covered lanai. Principal suite with walk-in closet, tray ceiling, and a spa like master shower & tub in bathroom. Foaming insulation throughout the home for great energy savings. The home is on 1.16 acres. Prime location is just minutes from Ocala's highways, shopping, and medical facilities. Buyers to verify all measurements.
$359,990
7098 SW 136th Lane Ocala, FL 34473
- Type:
- Single Family
- Sq.Ft.:
- 2,605
- Status:
- Active
- Beds:
- 5
- Lot size:
- 0.25 Acres
- Year built:
- 2023
- Baths:
- 3.00
- MLS#:
- T3496462
- Subdivision:
- Huntington Ridge
ADDITIONAL INFORMATION
One or more photo(s) has been virtually staged. Under Construction. Elevate your lifestyle in this two-story home boasting 5 bedrooms and 3 bathrooms. The thoughtful design provides a perfect balance of functionality and style. The kitchen boasts a center island and stainless-steel Range, Refrigerator, Microwave and Built-in dishwasher. The well-designed layout provides privacy with 5 bedrooms while the 3 bathrooms showcase modern amenities. The primary bedroom has an ensuite bathroom and walk-in closets. Laundry room comes complete with washer and dryer. With ample room for entertaining, welcome to a home where each story unfold to reveal the perfect blend of architectural elegance and practical living spaces. Smart home features, with our “Home is Connected” technology enhance convenience. Pictures, photographs, colors, features, and sizes are for illustration purposes only and will vary from the homes as built. Home and community information including pricing, included features, terms, availability and amenities are subject to change and prior sale at any time without notice or obligation. CRC057592.
$357,990
7055 SW 136th Lane Ocala, FL 34473
- Type:
- Single Family
- Sq.Ft.:
- 2,605
- Status:
- Active
- Beds:
- 5
- Lot size:
- 0.26 Acres
- Year built:
- 2023
- Baths:
- 3.00
- MLS#:
- T3496458
- Subdivision:
- Huntington Ridge
ADDITIONAL INFORMATION
One or more photo(s) has been virtually staged. Under Construction. Elevate your lifestyle in this two-story home boasting 5 bedrooms and 3 bathrooms. The thoughtful design provides a perfect balance of functionality and style. The kitchen boasts a center island and stainless-steel Range, Refrigerator, Microwave and Built-in dishwasher. The well-designed layout provides privacy with 5 bedrooms while the 3 bathrooms showcase modern amenities. The primary bedroom has an ensuite bathroom and walk-in closets. Laundry room comes complete with washer and dryer. With ample room for entertaining, welcome to a home where each story unfold to reveal the perfect blend of architectural elegance and practical living spaces. Smart home features, with our “Home is Connected” technology enhance convenience. Pictures, photographs, colors, features, and sizes are for illustration purposes only and will vary from the homes as built. Home and community information including pricing, included features, terms, availability and amenities are subject to change and prior sale at any time without notice or obligation. CRC057592.
$229,900
9877 SW 59th Circle Ocala, FL 34476
- Type:
- Single Family
- Sq.Ft.:
- 1,542
- Status:
- Active
- Beds:
- 3
- Lot size:
- 0.2 Acres
- Year built:
- 1999
- Baths:
- 2.00
- MLS#:
- OM671608
- Subdivision:
- Cherrywood Estate
ADDITIONAL INFORMATION
Guess What's New?? If you guessed a new roof, you guessed right!! Just installed this week! Come and visit Cherrywood Estates and see this charming 3 Bedroom, 2 Bath Blue Jay Model! Step into comfort with the inviting floor plan. Enjoy the perfect blend of relaxation and social engagement in a home designed for the Florida life! Start your morning or unwind in the evening in the enclosed lanai with acrylic windows, providing the ideal space for comfort in any weather. Prepare your favorite meals in a delightful kitchen with all white appliances that compliment any decor style. Benefit from the inside laundry room complete with a washer and dryer, making household chores a breeze. 2 additional bedrooms for guests or an office space, meet your needs with versatility. Brand new water heater. Freshly cleaned carpets create a turn-key experience for an effortless move-in. Cherrywood Estates Community offers a community pool , tennis courts , shuffleboard, card room, billiard room and so much more for the active lifestyle. Clubhouse for community events and gathering with friends. Enjoy the outdoor spa surrounded by a screened in bird cage. Shuffleboard courts for leisurely fun. A well-equipped fitness center to keep you healthy and active . Live the lifestyle you deserve at Cherrywood Estates, a place where community and comfort come together. Experience the blend of convenience and community where every day feels like a retreat!
$185,000
10490 SW 85th Court Ocala, FL 34481
- Type:
- Condo
- Sq.Ft.:
- 1,090
- Status:
- Active
- Beds:
- 2
- Lot size:
- 0.04 Acres
- Year built:
- 1993
- Baths:
- 2.00
- MLS#:
- OM670651
- Subdivision:
- Oak Trace Villas
ADDITIONAL INFORMATION
PRICE IMPROVEMENT!! Beautiful villa in desirable Oak Trace Villas! Close to hospitals, shops, grocery stores and restaurants just minutes away! This two-bedroom, two-bath, one-car garage is a end unit with lots of natural light. This cozy yet spacious villa welcomes you home with a large, open layout, cathedral ceilings, recently installed vinyl floor. New kitchen appliances. Enclosed lanai where you can sit and enjoy a cup of coffee with a window and exit door to back area. Roof(2016), AC, hot water heater, and electric garage door opener recently installed. Pool, Basic cable, trash pickup, yard service, irrigation and exterior maintenance are included in the monthly dues. All of this in a gated community.
| All listing information is deemed reliable but not guaranteed and should be independently verified through personal inspection by appropriate professionals. Listings displayed on this website may be subject to prior sale or removal from sale; availability of any listing should always be independently verified. Listing information is provided for consumer personal, non-commercial use, solely to identify potential properties for potential purchase; all other use is strictly prohibited and may violate relevant federal and state law. Copyright 2024, My Florida Regional MLS DBA Stellar MLS. |
Andrea Conner, License #BK3437731, Xome Inc., License #1043756, AndreaD.Conner@Xome.com, 844-400-9663, 750 State Highway 121 Bypass, Suite 100, Lewisville, TX 75067

The information being provided is for consumers' personal, non-commercial use and may not be used for any purpose other than to identify prospective properties consumers may be interested in purchasing. Use of search facilities of data on the site, other than a consumer looking to purchase real estate, is prohibited. © 2024 MIAMI Association of REALTORS®, all rights reserved.
Ocala Real Estate
The median home value in Ocala, FL is $283,000. This is higher than the county median home value of $149,200. The national median home value is $219,700. The average price of homes sold in Ocala, FL is $283,000. Approximately 42.33% of Ocala homes are owned, compared to 40.36% rented, while 17.31% are vacant. Ocala real estate listings include condos, townhomes, and single family homes for sale. Commercial properties are also available. If you see a property you’re interested in, contact a Ocala real estate agent to arrange a tour today!
Ocala, Florida has a population of 57,812. Ocala is more family-centric than the surrounding county with 23.68% of the households containing married families with children. The county average for households married with children is 19%.
The median household income in Ocala, Florida is $39,238. The median household income for the surrounding county is $41,964 compared to the national median of $57,652. The median age of people living in Ocala is 38.7 years.
Ocala Weather
The average high temperature in July is 93.2 degrees, with an average low temperature in January of 44.8 degrees. The average rainfall is approximately 51.7 inches per year, with 0 inches of snow per year.
